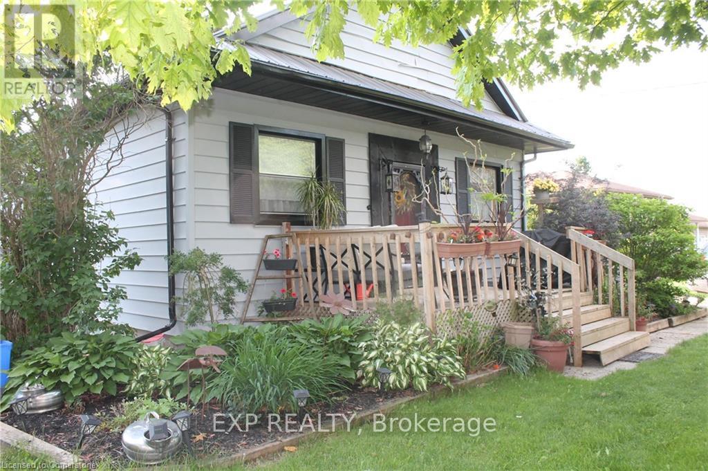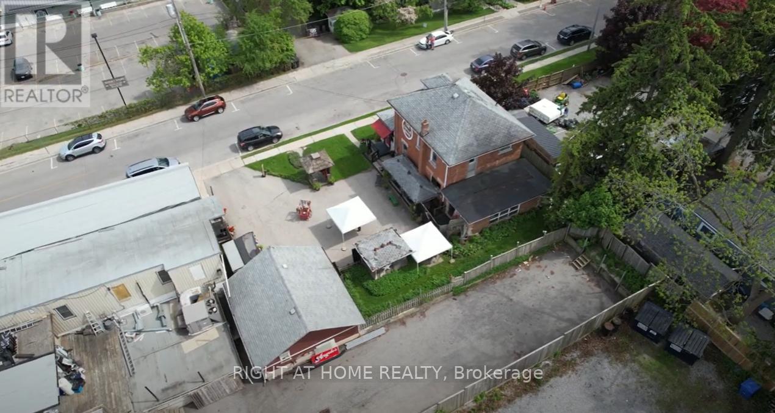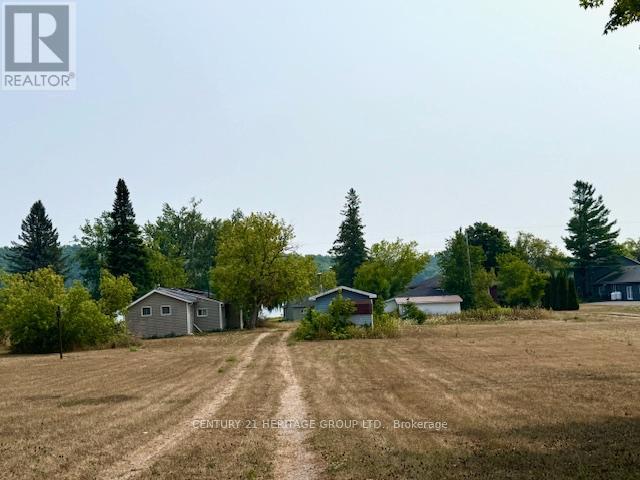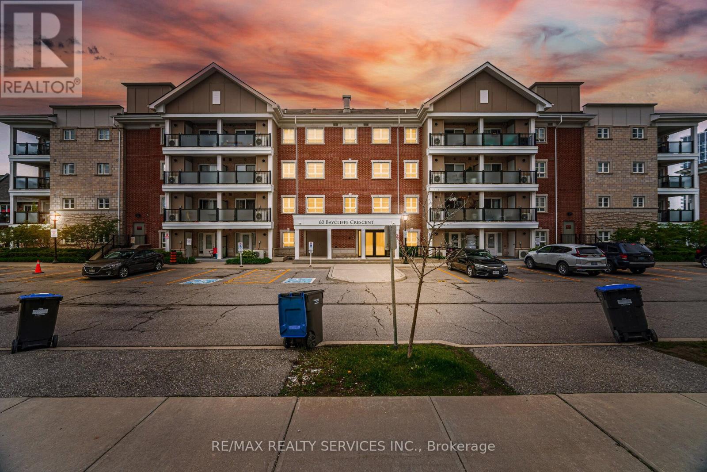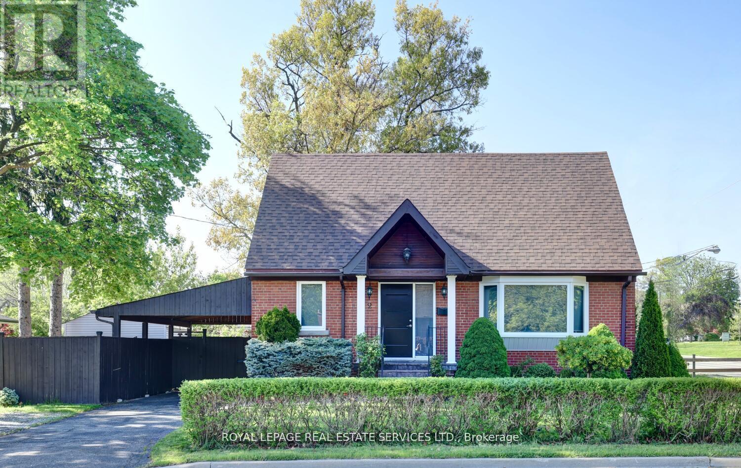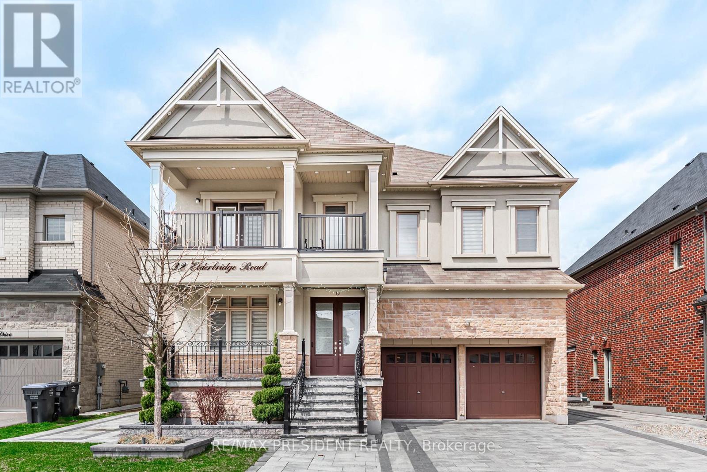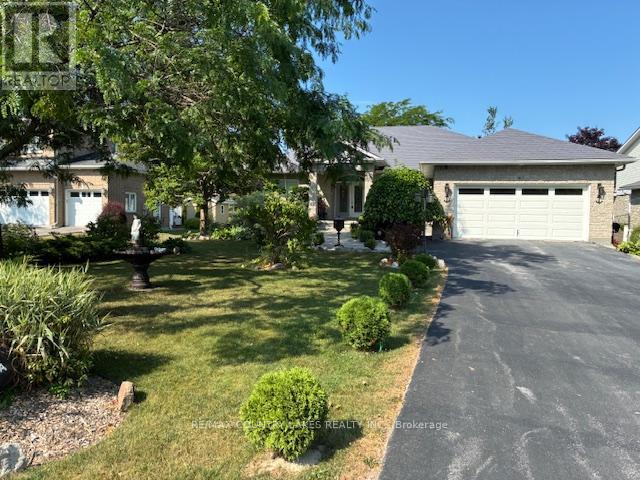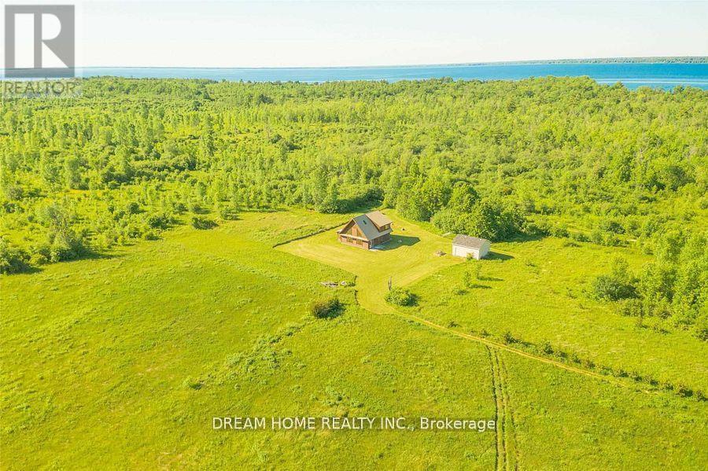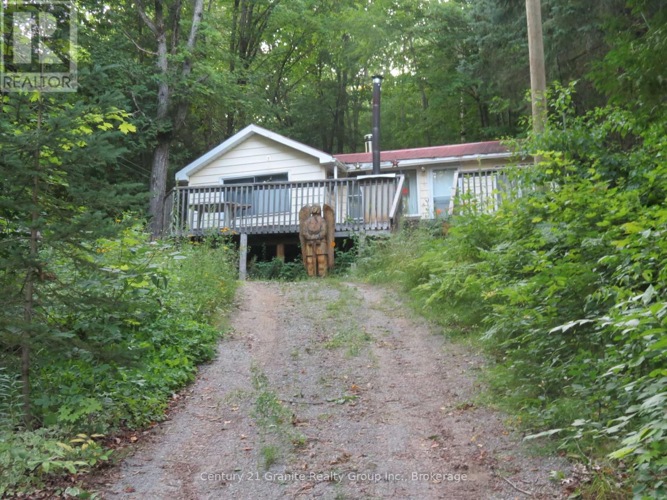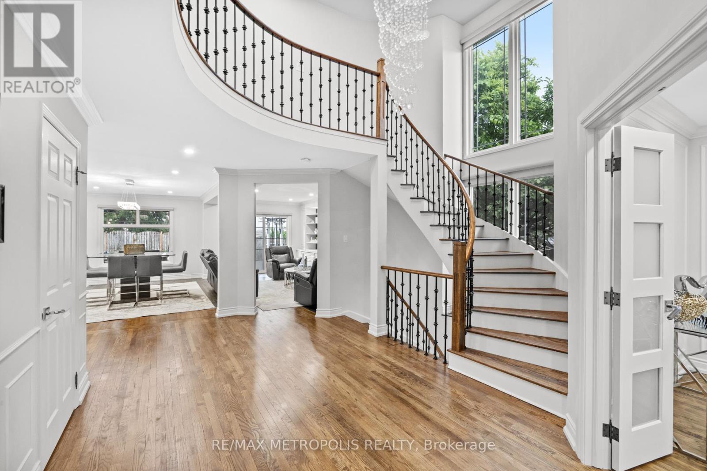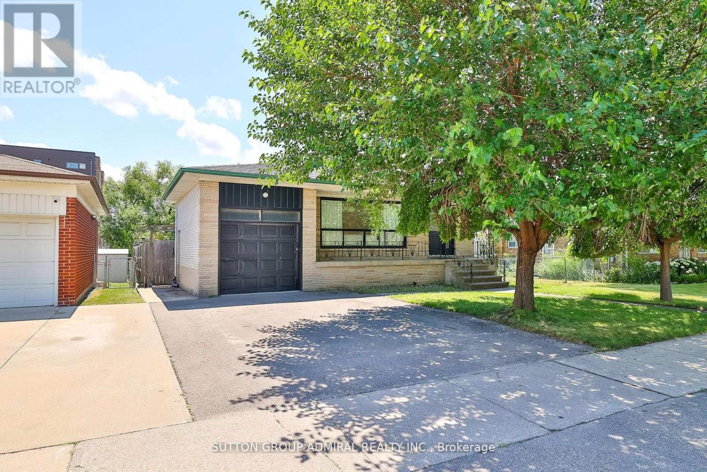485201 30th Side Road
Amaranth, Ontario
Country Charm Meets Modern Convenience on 2.5 Acres! This beautifully maintained 3+2 bedroom bungalow offers the perfect blend of space, functionality, and income potential. Nestled on a private 2.5-acre lot, this home features a fully finished walk-out basement with second kitchen, ideal for multi-generational living or in-law suite use.The main level boasts a bright open-concept layout with vaulted ceilings, a stone gas fireplace, and custom kitchen with center island and gas range. The spacious primary suite includes a walk-in closet with organizer and a luxurious 5-piece ensuite with soaker tub, glass shower, and double vanity. Two additional bedrooms, a formal dining room, 4-piece bath, and main-floor laundry/mudroom with inside access to the heated and insulated 2.5-car garage complete the level.The finished lower level offers a large rec room, two bedrooms, full bath, second kitchen with new appliances, and two storage rooms. Separate entrance from the garage adds privacy and flexibility for extended family or rental income.Outdoors, enjoy stunning sunrise and sunset views, a firepit area, and plenty of space for hobbies or entertaining. A paved drive leads to a 1,200 sq ft detached heated and insulated shop with room for 4+ vehicles or workshop use.Additional features: Natural gas, Rogers Fibe internet, Generac hookup. Just minutes to town amenities including groceries, schools, and shopping.A rare offering that combines rural peace with everyday convenience - don't miss it! (id:41954)
87 Dunkirk Drive
St. Thomas, Ontario
Affordable 3-Bedroom Home in Prime South St. Thomas Location. Perfect for first-time buyers, retirees, or investors. This solid 1.5-storey brick home is located just one block from the hospital and close to parks, schools, shopping, and public transit. Features include 3 bedrooms, 1 bathroom, updated kitchen cupboards, and newer luxury vinyl flooring throughout. The basement offers high ceilings and excellent development potential. Enjoy a low-maintenance exterior with a durable metal roof and newer windows. The fully fenced backyard includes a storage shed, and the paved driveway provides parking for 3 vehicles. A great opportunity to own a well-maintained home in a desirable, established neighbourhood. Offers Welcome Anytime. (id:41954)
7994 Wellington 12 Road
Wellington North, Ontario
Welcome to 7994 Wellington Rd 12 Timeless Country Charm with Modern Upgrades. Tucked just outside Arthur, this spacious 4-bedroom, 1-bathroom bungalow offers over 2,000 sq.ft of finished living space on a generous and private lot.As you enter, natural light flows through the open-concept living and dining area, to the functional kitchenideal for family connection and casual gatherings. The spacious primary bedroom includes his-and-hers closets and convenient access to a 4-piece cheater ensuite bathroom. On the lower level, a fully finished basement includes two additional bedrooms with above-grade windows, a spacious rec room, bonus room, laundry room, and ample storageall refreshed with updated flooring (2023).Step outside to discover your backyard oasis. A newly built gazebo (2025) with a hot tub area invites year-round relaxation and entertaining. The expansive backyard offers plenty of space for summer BBQs, family fun, or peaceful tranquility under the open sky. The detached 26' 26' double garage/workshop is a standout featurefully insulated, with hydro, 8.5 ft ceilings, and ideal for car enthusiasts, hobbyists, or extra storage and workspace. Large item updates add peace of mind for you in your new home including a new metal roof installed (2023) and a new furnace (2024).Located minutes from town and just a short commute to Guelph (40 minutes) or KW (approximately 45 minutes), this move-in-ready home blends rural serenity, functional upgrades, and timeless appeal. Book your showing today! (id:41954)
7 Clinton Street
Norfolk, Ontario
*This brick building is for SALE Under Power of Sale As is and Where is Basis*2Wr.+1,108SF footprint with 1,758SF of finished space* The property can be used for residential and/or commercial use*First floor for the business, second for owner residence*A great investment opportunity awaits you in this well kept brick century home/business located in downtown of Port Dover which is just a short walk to the sandy beach and all of Port Dover's downtown amenities, pier, Llyn Valley Trail, fishing and canoeing on Lynn river*The list of permitted uses is Attached* First floor can be used for business *Previously being used as a retail business (The Circle Game)*A partial lakeview from second floor* (id:41954)
759 Maguire Road
Asphodel-Norwood, Ontario
Two Beautiful 3 Season Cottages (3 Bdrm / 2Bdrm) on Huge Direct Waterfront 1.4 Acre Lot (78x800ft). Over 30 miles of Lock Free Boating & Excellent Fishing on Trent River/Rice Lake. 2 Docking Stations for Boat Launching. Functional Layout, Modern Kitchen, Hardwood Floor & 3 Bdrm/2 Bdrm. Double Garage & Extra Long Driveway. Ice Fishing Now Allowed On Rice Lake. Live In One And Rent The Other. Best Sunrise/Sunset View. A Must See! (id:41954)
701 - 5 Frith Road
Toronto (Glenfield-Jane Heights), Ontario
Welcome to 5 Frith Rd, unit 701! With An Opportunity To Own This Enormous 2 Bedroom Condo In A Well-Maintained Bldg In North York! Features: Very Bright Open-Concept Living & Dining Room With Walk-Out To A Massive Balcony Overlooking The City, Updated Kitchen With Stainless Steel Appliances & Eat-In Kitchen, Brand New Flooring throughout, Enormous Bedrooms, Lots Of Closets For Storage Space, Outdoor Green Space, Outdoor Swimming Pool And Laundry Room. Mins To Highways 400/401, Metrolinx, Bus Stops, Subways, Schools, Shops, and Malls. (id:41954)
301 - 60 Baycliffe Crescent
Brampton (Northwest Brampton), Ontario
Absolutely Beautiful! Tastefully Decorated With Lots Of $$$ Spent On Upgrades! One Of The Best Units In The Complex! The Samba By Mattamy Homes, 939 Sq.Ft. In Beautifully Mount Pleasant Village! Steps To Mount Pleasant Go Station! Perfect For First Time Buyers Or Investors! Upgraded Kitchen Cabinets, Baseboards, Hardwood Flooring, Stainless Appliances And Granite Counter Tops! Pet Friendly Complex! Show With Pride....Shows 10++ (id:41954)
2 North Heights Road
Toronto (Princess-Rosethorn), Ontario
Beautifully Renovated 3+1 Bedroom Bungalow in the Highly Desirable Princess-Rosethorn Community! Discover This Tastefully Updated Bungalow, Featuring 3+1 Bedrooms and 2 Bathrooms, Perfectly Situated on a Quiet, Crescent Street. With an Enviable Location in the Heart of Etobicoke, this Single-Family Home Offers a Peaceful Retreat While Being Just a Short Walk From Some of the Areas Most Prestigious Schools. Set on a Large, Pie-Shaped Lot That Widens to Over91 feet and is Surrounded by Matures Trees, This Home Combines Space and Privacy. The Upscale, Open-Concept Kitchen is Fitted with Quartz Countertops and Top-Brand Appliances, Flowing Seamlessly into the Adjacent Dining and Spacious Living Area. Three Generously Sized Bedrooms, a 4-peice Bathroom, and Hardwood Flooring Complete the Distinctive Features of the Main Floor. The Fully Renovated, Expansive Lower Level Boasts Large Above-Grade Windows, a Wet-Bar, an Additional Bedroom & Second 4pc Bath with Ample Space to Also Accommodate a Gym, Living Area and Office. Additional Highlights Include a Multi-Car Driveway, Garage, and a Separate Basement Entrance. The Proximity to Parks, Top Schools, Public Transit, Grocery Stores, and Other Fantastic Amenities Make this Home a Must-See! Located in the most peaceful setting on one of THE BEST streets in Princess-Rosethorn, 2Farningham Cres. is a beautiful mid-century home that has been stylishly renovated for today's homeowner. This over 1500 Sq ft. 2 Car Garage bungalow boasts 3 bedrooms & 2 full bathrooms. Thoughtful detail and pride of ownership is exhibited in the custom solid wood doors, integrated blinds, and choice quality materials. The lower level provides you the option for an in-law, nanny or INCOME POTENTIAL GENERATING UNIT in the basement, as it has a SEPERATEENTRANCE, 2 additional bedrooms, as well as a kitchen. (id:41954)
32 Elderbridge Road
Brampton (Toronto Gore Rural Estate), Ontario
Welcome to your dream homenestled on a premium 55.12 x 90.22-foot lot in a quiet, family-friendly neighborhood, this stunning 7-bedrooms, 7-bathrooms residence offers the perfect blend of elegance, warmth, and modern comfort. Built in 2018 with over $400,000 in high-end upgrades, this home is a true masterpiece designed for both luxurious living and effortless entertaining. As you step inside, you're greeted by soaring 10-foot ceilings on the main floor that immediately create a sense of grandeur and spaciousness. Natural light pours in through large windows, enhancing the open-concept layout and drawing attention to the exquisite craftsmanship throughout. Engineered hardwood flooring flows seamlessly from room to room, complemented by warm neutral tones, 8-foot doors, and timeless cast iron railings that bring both style and sophistication. The stainless steel KitchenAid appliances, a professional-grade stove, built-in refrigerator, and a massive granite island that invites casual dining and family gatherings. Whether you're preparing meals or entertaining guests, this space is as functional as it is beautiful open concept. Upstairs and in both finished basements, 9-foot ceilings continue the feeling of spaciousness and comfort. Each of the generously-sized bedrooms offers plenty of space and privacy, while the bathrooms are luxuriously finished with modern fixtures and quality materials. Downstairs two bedrooms the legal basement suite has a separate walk-up entrance at back, a full kitchen, laundry, and a modern bathroom perfect as an income-generating rental or private space for extended family. An additional self-contained unit with a full bathroom makes for an ideal guest suite or in-law accommodation .Located just minutes from major highways, top-rated schools, and popular shopping malls, this home combines convenience with peaceful suburban living. Its more than a house its a place to build memories, entertain in style, and truly feel at home. (id:41954)
206 - 541 Blackthorn Avenue
Toronto (Keelesdale-Eglinton West), Ontario
Welcome to your new home at Blackthorn Manor. A spacious and rarely offered south-facing 2-bedroom condo that combines comfort, convenience, and inredible value. With over 800 sq.ft. of thoughtfully designed living space, this unit features a bright and airy layout thanks to south-facing windows and generously sized rooms. Your private balcony looks over green space adjacent to the outdoor pool and makes a great retreat for morning coffee or an evening drink. The open-concept living, kitchen and dining area makes an ideal space for entertaining and the renovated kitchen boasts a massive island with stone countertop and pull up seating. Both bedrooms are spacious with large closets and plenty of natural light, while the renovated bathroom is beautifully styled with fresh tile flooring and sleek chrome fixtures, adding a modern touch to the space. One of the standout features of this condo is the all-inclusive maintenance fee, covering heat, hydro, water, and even internet and cable TV, making budgeting a breeze. The unit also comes with exclusive use of an underground parking spot and a storage locker for added convenience. Lots of extra parking if you need a second spot. Residents of Blackthorn Manor enjoy a range of amenities, including an outdoor pool with a BBQ area, a tennis court, a childrens playground, a laundry room and visitor parking. The location is hard to beat, just steps from the soon-to-be-completed Eglinton LRT Caledonia Station, offering easy connections to the subway, GO Train, and TTC buses. Haverson Park is right next door for green space and outdoor activities, while everyday conveniences like Canadian Tire, Shoppers Drug Mart, local bakeries, grocery stores, and more are all within walking distance.This is an incredible opportunity for first-time buyers, downsizers, or investors looking for a well-maintained condo in a vibrant, transit-connected community. Dont miss it. Schedule a private showing today! (id:41954)
609 - 442 Maple Avenue
Burlington (Brant), Ontario
Spacious and beautifully maintained 2 bedroom/2 bathroom suite in sought-after Spencer's Landing! 1,214 sq.ft. with southwest exposure and views of the lake! Steps to downtown, restaurants, shops, waterfront park, the Performing Arts Centre, hospital, highway access and more! Open concept living/dining with loads of natural light, crown moulding and a walkout to a private balcony. Eat-in kitchen with stainless steel appliances and bay window. The primary bedroom features a 4-piece ensuite, a large walk-in closet and a second walkout to the balcony. In-suite laundry and condo amenities that include concierge, an indoor pool and hot tub, sauna, party room, games room, exercise room, guest suite, workshop, library, visitor parking and more! Condo fee includes all utilities including TV/Internet package through Bell. 1 underground parking space and 1 storage locker. (id:41954)
173 Martin Drive
Middlesex Centre (Ilderton), Ontario
Immaculate all brick custom ranch with oversize triple car garage and situated on a 70 ft wide lot on a very quiet street in Ilderton. Lovely rear covered porch off the kitchen/dining area perfect for entertaining. Open concept main floor with gourmet kitchen and island. Large great room with huge windows, vaulted ceiling and gas fireplace. Hardwood through out most of the main floor. 3+ bedrooms, 2 bathrooms including ensuite with heated floors. Main floor dining room and third bedroom/den/office space. Oversized walk-in closet/wardrobe area could be used as a bedroom, nursery or office. Lower level is partially finished with a family room and extra bedroom and has nice high ceilings. Larger windows and a cold cellar. Eaves have gutter guards. Lots of great extras in this custom home. This home is better than new!! (id:41954)
50 Laguna Parkway
Ramara (Brechin), Ontario
This Direct Waterfront custom built home shows to perfection. Elegance flows throughout from the entrance into the separate dining and living rooms. Open concept kitchen and family room allows entertaining with ease. Gather around the fireplace or enjoy the 3 season sunroom. There is room for everyone! The private primary bedroom and ensuite brings natural light and a walk out to the sunroom. The second bedroom has a 4 piece bathroom with natural light. Crowm moulding, granite counters, updated laminate flooring and stainless steel appliances are just a few of the features of this home. Large crawl space for storage and double garage for all your tools. 3 walkouts to the sunroom which overlooks the professionally landscaped gardens and the water. Enjoy this view from your hot tub. This home shows to perfection. (id:41954)
79 Patrick Street S
Orillia, Ontario
Break Into the Market with Style Prime Location & Income Potential! Welcome to this charming and versatile 1.5-storey, 3+1 bedroom, 2-bathroom home nestled in the heart of Orillia, just 2 minutes from the hospital and steps from everyday essentials. This property offers incredible value with a separate main-floor apartment perfect for multigenerational living, rental income, or a private guest suite. Enjoy unobstructed views of historic Victoria Park from your spacious front deck, ideal for morning coffee or evening relaxation. The brick exterior with cedar shakes adds timeless curb appeal, while the massive double detached garage fully insulated, heated, with hydro and built-in workbenches is a rare find for hobbyists or those in need of serious workspace. Walk to everything hospital, bus stop, grocery stores, Shoppers Drug Mart, and more. Whether you are a first-time buyer, investor, or downsizer, this home is a standout opportunity you don't want to miss. (id:41954)
66 Bellisle Road
Penetanguishene, Ontario
Gorgeous Bungalow in Penetanguishene! This beautiful upgraded 3 bedroom, 2 bath bungalow features soaring cathedral ceilings and gleaming hardwood floors thru-out. The chef's kitchen is fully upgraded with high-end appliances. Ceiling tiles in the kitchen and dining room add a touch of sophistication and charm. perfect for everyday living and entertainment. The spacious primary bedroom offers a large walk-in closet, while dining opens to a lovely deck with gazebo - perfect for morning coffee or entertaining. Enjoy the beautifully landscaped garden with a cedar shed (beautifully finished inside) ideal for quiet reading time. The landscaped garden surrounding the house offers a peaceful curb appeal and a place to unwind. Move-in ready and perfect for down-sizers or 1st time buyers. Close to schools, parks & Georgian Bay General Hospital. Do not miss this amazing opportunity, this gem won't last long. (id:41954)
20 Hillview Crescent
Springwater, Ontario
Words fall short of capturing the true magic of this extraordinary family compound in Midhurst. Step inside a magnificent estate defined by its unique double-tower designan architectural innovation crafted for unparalleled comfort and versatility. Experience seamless living where gatherings thrive: the right wing houses the gourmet kitchen, elegant dining area, billiards room, home office, and guest suite. Meanwhile, the left wing offers a private, soundproofed sanctuary for rest, ensuring activities never disturb tranquility. This thoughtful layout masterfully eliminates the noise transfer common in traditional multi-level homes, guaranteeing peace for all. Nestled on a serene 1.3-acre oasis, this impressive residence boasts 6 spacious bedrooms, 5 luxurious bathrooms, and 4 beautiful decks. Enjoy the perfect balance: just 10 minutes from vibrant downtown Barrie and 5 minutes to highway access, offering both convenience and cherished privacy. Your private paradise awaits endless entertainment: challenge friends in the billiards room, unwind in the hot tub, practice on your soccer field, or dive into the sparkling swimming pool. Host unforgettable summer BBQs and pool parties, or gather under the stars around the backyard fireplace. Come winter, hit the slopes at Mount St. Louis Moonstone (15 minutes away) or try ice fishing on Lake Simcoe - year-round adventure is literally at your doorstep. Not your full-time residence? This exceptional property effortlessly commands impressive income on Airbnb, typically ranging from $400 - 600 per night. With countless upgrades, premium inclusions and meticulous luxurious details throughout, this remarkable home truly must be experienced to be fully appreciated. Your private Midhurst haven awaits. (id:41954)
B40765 Centre Road
Brock, Ontario
Freehold - back to nature island life - 56 acres on Thorah island with 2475 ft of direct shoreline. Naturalist environment with organic soil with 15 acres cleared, mature forest. Custom 2011 colonial log bungaloft with open concept, cathedral ceilings, modern kitchen, main floor master, sunroom, 20 x 30 garage/workshop. Security system. (id:41954)
83 Daniel Reaman Crescent
Vaughan (Patterson), Ontario
Amazing Starter Family Home With Rare Light-Filled Walkout Basement In Family-Friendly Community. Easy Access To Markham/R.Hill & Vaughan Via Hwy7/407 Yet Quiet. Practical Layout with Access To Garage. Huge Master Bedroom, 2nd and 3rd Bedrooms With Desk Space. Eat-In Kitchen W/East Facing Terrace. Full Patio & Deck To Entertain Guests During Summertime. MinimalYardwork. Fully Renovated Basement With Ample Storage Space. Kitchen Has A Walk-In Pantry. Entertainment Room In Bsmt, Along With Rec Room Which Can Be Repurposed As a Bedroom /W 3 Piece Bathroom. Single Car Garage. Did I Mention Walkout Basement? Motivated Seller! (id:41954)
122 Degraaf Crescent
Aurora, Ontario
Welcome to the home that has it all! Situated in the high demand neighborhood of St. John's Forest, this spectacular detached home built by Mattamy Homes suits all your family's living needs! Notable features include: Pie shaped lot backing onto greenspace and siding onto a parkette for ultimate peace & privacy. Main floor In-law suite finished by builder with 3 pc ensuite bath. Gorgeous chef's kitchen /w Miele gas cooktop, built-in oven & speed oven. Amazing finished basement offers additional living space for in-laws/nanny with bedroom, 3 pc bath, gorgeous full kitchen, laundry room + sink, rec room & separate entrance to rear yard. Spacious 2nd floor family room/den, huge composite deck perfect for outdoor entertaining, stonework at front & side of home & so much more! Conveniently located minutes to Hwy 404, Go-Train, T&T's Supermarket, L.A Fitness & Within Rick Hansen P.S (2022-2023 Fraser Institute score of 8.6 &150/3021 ranking) & Dr G.W. Williams H.S (2022-2023 Fraser Institute score of 8.8 & 28/746ranking) boundary. (id:41954)
1013 Tortoise Drive
Highlands East (Monmouth), Ontario
Handy man needed for this 2 bedroom cottage across the road from Wilbermere Lake. Drop your boat at the boat launch, swim at the public beach. This cottage has been in the same family for many years. Large living room, eat- in kitchen utility room, bathroom and 2 bedrooms with most furnishing included. In the back yard are 2 sheds for all your storage. Holding tank and sand point well. Bring your tools and make this cottage come back to life. Not waterfront but the next best thing with the lake steps away. Great fun in the summer and winter in the beautiful Haliburton Highlands. Wilberforce is just minutes away for all your shopping needs. (id:41954)
837 Aspdin Road
Huntsville (Chaffey), Ontario
Residential building lot located minutes from downtown Huntsville and Hwy 11. This level well treed lot is a great location for your new home. Lot should provide a view of Lake Vernon. Services include hydro, phone, high-speed internet and natural gas. Two minutes from the lot you will find a public boat launch providing access to Lake Vernon, Lake Vernon. Lot offers 105-foot frontage on the road and a lot depth of 220 ft. Property corners are marked, buyer to verify. Town of Huntsville compliance letter is available. (id:41954)
914 Sproule Crescent
Oshawa (Pinecrest), Ontario
Welcome to this beautifully upgraded 4-bedroom, 4-bathroom home in one of Oshawa's most desirable mature neighbourhoods. Set on an extra deep lot with a fully interlocked backyard, this property offers the perfect blend of space, style, and functionality. Inside, enjoy hardwood flooring throughout the main and upper levels, a chefs kitchen, open-concept layout, and pot lights throughout the interior and exterior. The professionally finished basement adds versatile living space, while the spacious master suite features a luxurious 4-piece ensuite with a private sauna. Recent major upgrades include: new AC, furnace, tankless hot water heater, roof, and two skylights offering peace of mind and energy efficiency. This home truly has it all: style, comfort, and long-term value in a well-established community. (id:41954)
20 Potts Lane
Scugog, Ontario
Tranquil Waterfront Retreat Living On The Shores Of Lake Scugog in The Friendly Community Of Caesarea !Nestled On Approximately 100 Feet of Sand Bottom Shoreline With Western Exposure. This Custom Built 4 Bedroom Home Located On A Private Lot. Open Concept Main Floor With Ton Of Natural Light And Breathtaking Water Views. Living Room Features Multiple Walkouts And Brazilian Hardwood Floors. Oversized Gourmet Kitchen, Large Entertainers Island And Stunning Views Of The Lake. Master Bedroom Complete With W/O To Deck Overlooking The Water, 4Pc Ensuite And W/I Closet. This Home Is True Gem. Main Deck And Upper Deck With Amazing Space For Entertainment. Gas BBQ Hookup, Dock For All Of Your Summer Fun And Relaxing. Many Updates. Just 15 Minutes From Downtown Amenities Of Port Perry And Around an Hours Drive To Toronto,407 Is Only 25 Minutes Away. Be Part Of Desirable Williams Point Community Association Has It Own 9 Hole Pitch And Putt ,Golf Course And Club House And Parks.$150.00/Year Gives You Access To Recreational And Social Events. (id:41954)
161 Ranee Avenue
Toronto (Englemount-Lawrence), Ontario
Stunning, updated, and ideally locatedthis 3+2 bedroom, 4-bath bungalow offers the perfect blend of comfort, convenience, and income potential. Situated on a generous lot backing onto the park, this home is thoughtfully designed with two kitchens, ideal for multi-generational move in a location that delivers. living or a turnkey rental setup. The basement has a strong rental history and has never been vacant. The main kitchen has been recently updated, and two additional bathrooms were added in 2015bringing the total to four well-appointed bathrooms, making this home truly incomparable. new floors (2025), new light fixtures (2025), and a new oven in the basement (2024). Theres A long list of recent upgrades includes a new roof (2023), furnace (2019), fresh paint (2025), also excellent parking and ample storage throughout. Enjoy the benefit of a landscaped lot (with side-tree removal in 2022) and a fantastic Walk Scoresteps to TTC, Yorkdale Mall, and just minutes to the subway. Whether you're looking to live, invest, or both, this is a smart (id:41954)


