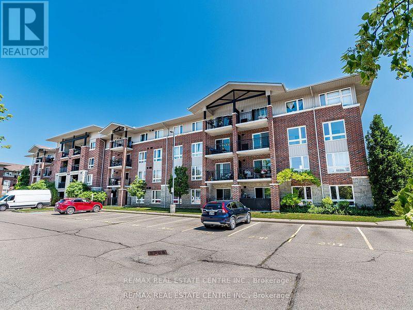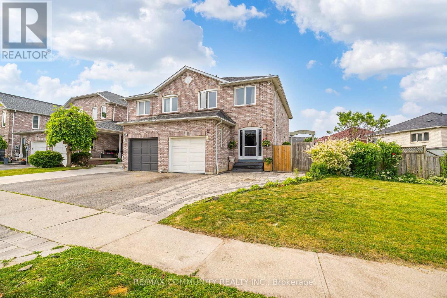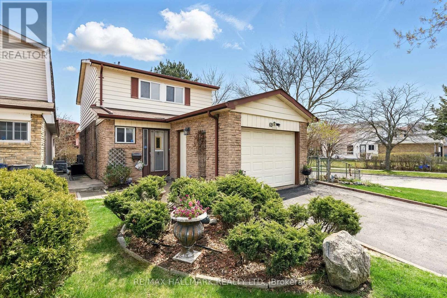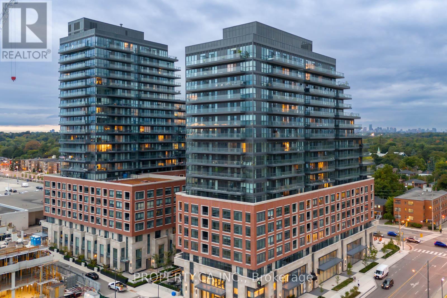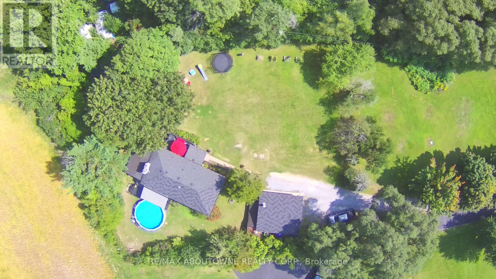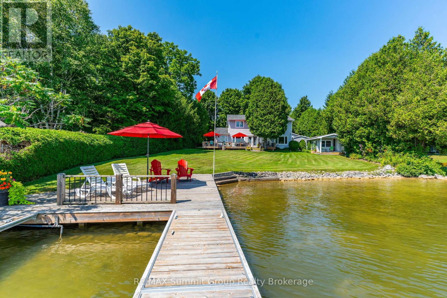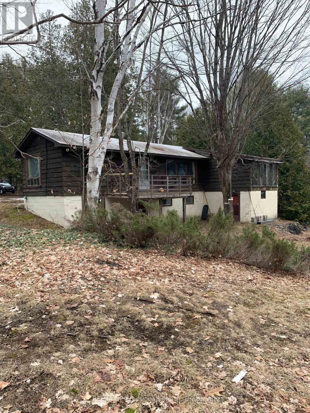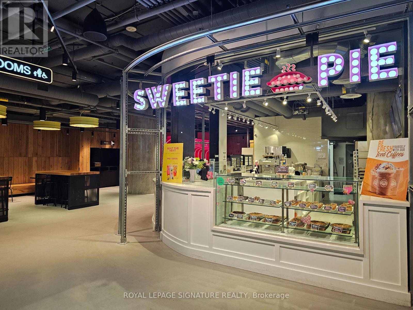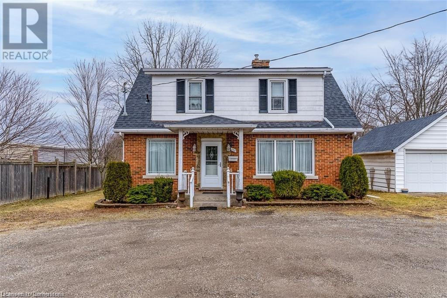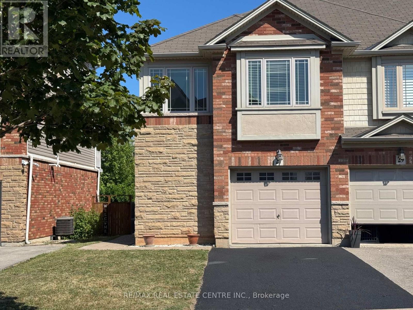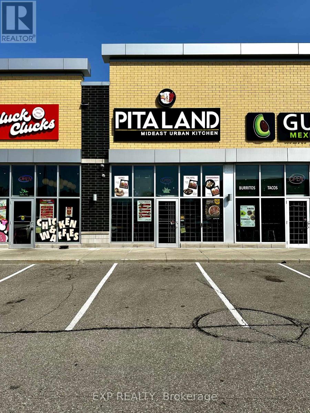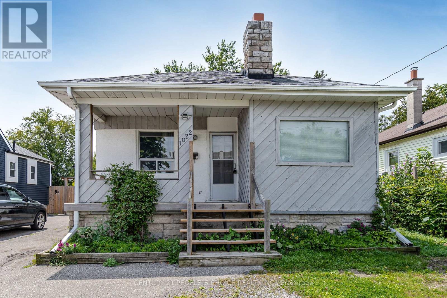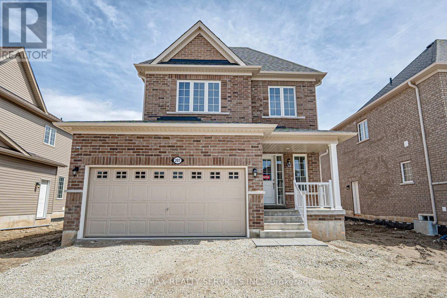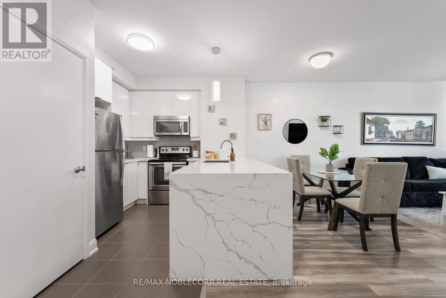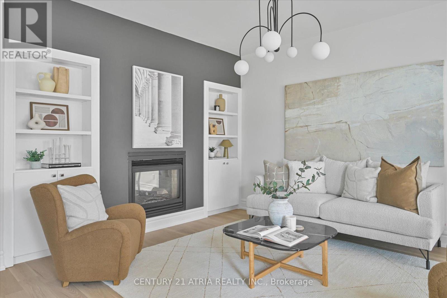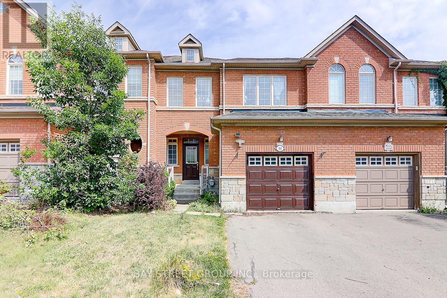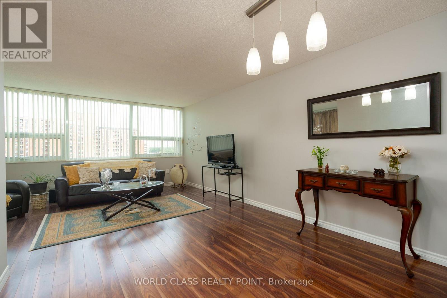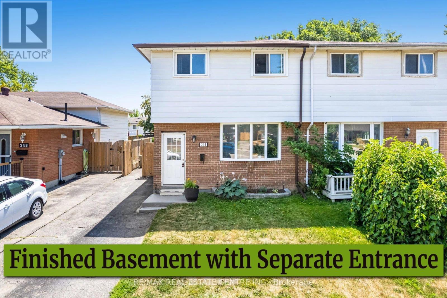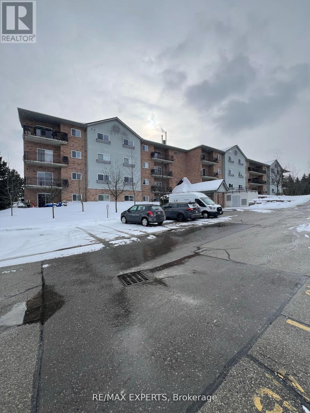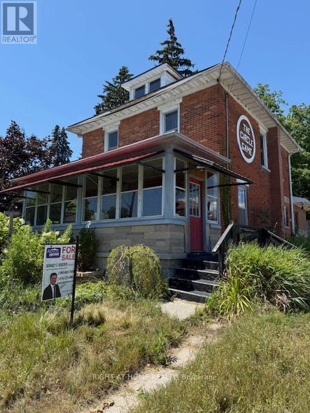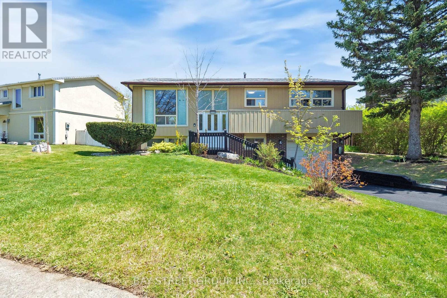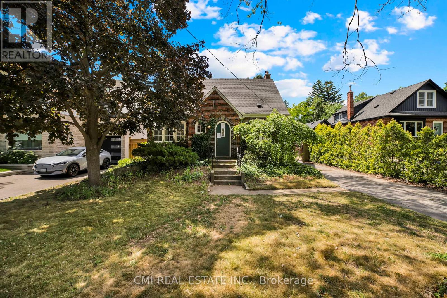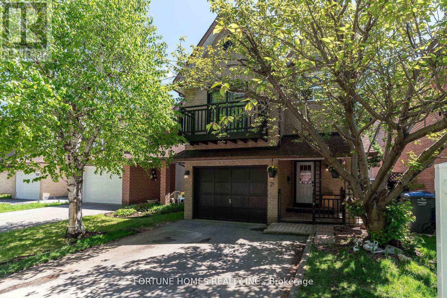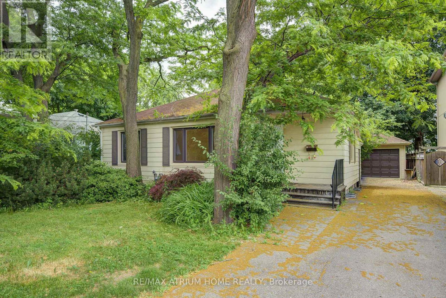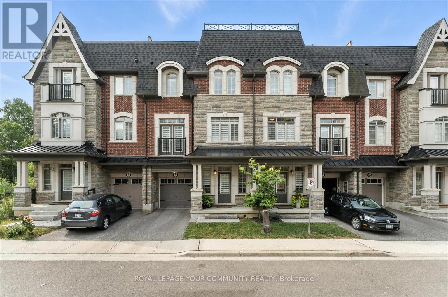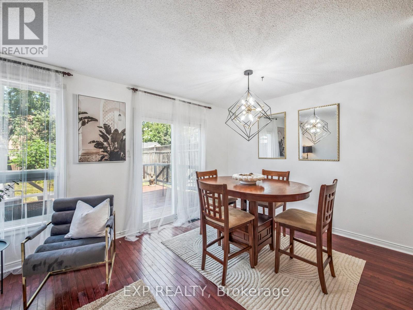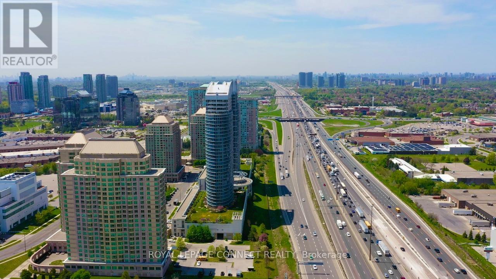75 Campbell Avenue
Barrie (Allandale), Ontario
Great Location On Cul De Sac With Easy Access To Hwy 400 & Barrie Go. Bright And Spacious 3 Br 2 Bath 3 Level Back Split. Main Floor Laundry, Fully Fenced Yard With Extra Storage In Garden Shed. Inside Garage Entry. Separate Entrance To Office & 3Pc Bath, Plus Sliding Doors From Family Room To Patio. Master Features Walk In Closet. 2 Additional Bedrooms With Spacious Closets. Open Concept Main Floor. Kitchen Features S/S Appliances, Pantry And Breakfast Bar. (id:41954)
109 - 41 Goodwin Drive
Guelph (Pineridge/westminster Woods), Ontario
Welcome to 41 Goodwin Dr #109 Ideal for First-Time Buyers or Investors! Bright and carpet-free 1-bedroom condo featuring a functional open concept layout and convenient ground-floor access. Includes 1 surface parking spot. Situated in a very quiet and family-friendly neighbourhood in South Guelph just an 8-minute drive to the University of Guelph. Enjoy excellent building amenities such as a party room, playground, and ample visitor parking. Surrounded by green spaces everything you need is just minutes away. (id:41954)
375 Boundary Boulevard
Whitchurch-Stouffville, Ontario
Nestled on a spacious corner lot in the desirable community of Stouffville, this meticulously designed 2,500 sq.ft. home offers over 3,000 sq.ft. of total living space. The residence boasts elegant hardwood flooring, soaring 9-foot smooth ceilings, and exquisite quartz countertops throughout, completed by sleek glass shower doors, creating an atmosphere of refined luxury. Additional highlights include state-of-the-art remote-operated blinds and designer light fixtures that enhance the property's ambiance. The main floor features a private guest suite with an ensuite bathroom, ideal for visitors or multi-generational living. The chef-inspired kitchen is equipped with high-end stainless steel appliances, providing both style and functionality. Upstairs, you'll find four generously sized bedrooms and three bathrooms, ensuring ample space for family living. The fully finished basement extends the home's living space, offering a versatile recreation room or home office, complete with its own kitchen and bathroom. This home seamlessly combines comfort, convenience, and luxury in a sought-after location. (id:41954)
34 Albert Christie Street
Clarington (Bowmanville), Ontario
Luxury living wrapped up in a Bowmanville 4+1 BR Stunner! with over 2700 square feet of living space, this turn-key beauty just waiting for you to come over and call it home! Step inside to pot-lit sight-lines and designer finishes that keep every gathering picture perfect ready. The refreshed kitchen is the heart of the house with stainless steel appliances and an island perfect for pancake mornings or wine-and-charcuterie nights. The living room cues movie time without blocking backyard views, and has a fireplace for those winter nights you want to just cozy up with your loved ones. Upstairs, the king-sized primary retreat has a walk-in closet and spa-worthy 5-piece ensuite - his & hers sinks, deep soaker, and a stand up shower! Three additional bedrooms are genuinely generous pace for teens, guests, WFH office or that exercise bike you swear you'll use. Downstairs, the 700+ sq ft finished basement provides so many options: dedicated office for those online meeting marathons, TV lounge for game day, play zone for LEGO city, clever storage, and a crisp 2-piece bath. A discreet server room hard-lines gig-speed internet to every level so say goodbye to spotty Wi-Fi. Also the home has a fully wired security system and exterior lights, you see everything even in the dark. Summer belongs to the custom deck and lush, fenced yard; winter parking headaches disappear thanks to an oversized two-car garage and double drive. Schools, trails, shops, and highway links sit minutes away, keeping commutes short and weekends long. Live large and work smart 34 Albert Christie St does the heavy lifting so you can get on with living! (id:41954)
3 Tawn Crescent
Ajax (Central), Ontario
Beautifully Renovated End-Unit Townhome on a Large Corner Lot! This bright 3-bedroom, 3-bath home features a modern kitchen with stone countertops & stainless steel appliances, new laminate floors, oak staircases with black iron pickets, and a finished basement. The spacious primary bedroom includes a large double closet and a private ensuite with his & her sinks. Enjoy a walkout to a spacious deck and oversized corner lot perfect for entertaining. Features an enclosed front porch for added convenience and charm. Includes new interlocking, 3-car parking (plus full garage). Located in a family-friendly area close to parks, schools & all amenities! (id:41954)
69 White Heather Boulevard
Toronto (Agincourt North), Ontario
Welcome to 69 White Heather Blvd A Charming 3-Bedroom Gem Located in a vibrant, family-friendly neighbourhood in the Heart of Agincourt North,Scarborough, Toronto !!! This beautifully maintained home offers the perfect blend of suburban comfort and urban convenience. The main floor features elegant bamboo hardwood and ceramic kitchen flooring, creating a warm and inviting atmosphere. Enjoy the open-concept living and dining area filled with natural light, seamlessly extending to a wooden deck and fully fenced backyard ideal for indoor-outdoor entertaining. Upstairs, you'll find three generously sized bedrooms with large windows, walking closet ( primary bedroom ), ample closet space and a well-appointed 4-piece bathroom. The finished basement adds even more versatility with a spacious recreation room, additional bedroom, laundry area, and a rough-in for a future bathroom. Close to Hwy 401, 407, public transit, schools, parks, and the Toronto Zoo This is a fantastic opportunity to own in one of Scarborough's most sought-after communities! (id:41954)
303 - 33 Frederick Todd Way
Toronto (Leaside), Ontario
Welcome To Sought-After Upper East Village, Leaside's Newest Luxury Condo Building. Gorgeous & Spacious 2 Bed 2 Bath Unit with extremely Functional layout. Enjoy Integrated Kitchen Appliances, Sleek Modern Finishes, Ensuite Laundry. Steps To Irt Laird Station, Transit, Sunnybrook Park, Top-Rated Schools, Numerous Restaurants, Homesense, Canadian Tire, Marshalls & More! Enjoy Amazing Amenities: 24 Hr Concierge, Indoor Pool, Cardio/Weight Room, Outdoor Lounge With Fire Pit & Bbq And Private Dining. Close To Don Valley Parkway, Sunnybrook Hospital, Aga Khan Museum & Edwards Gardens. THIS Is Condo Living At It's Finest. Upper East Village is the premier choice for those who desire to have it all and enjoy the best of life in the heart of Leaside. (id:41954)
414 - 60 Southport Street
Toronto (High Park-Swansea), Ontario
Welcome to Unit 414 at 60 Southport St.- Light-filled with South facing views. Located in the desirable High Park/Swansea community, this 1512 sf 2-storey home has been redesigned to offer a unique open concept layout, custom closets and large 3pc bathroom. This unit offers the largest floor plan in the building. Could be converted back to 3 bedrooms if desired. The main floor offers a bright open living and dining, extra room to to curl up with a good book, an eat-in kitchen, powder room and sliding doors to a large balcony to enjoy from sunrise to sunset. The upper level offers two spacious bedrooms, den, laundry room with additional storage. The building is very well maintained with an on-site property manager , wonderful professional and responsive staff. Maintenance fees include all utilities + cable/internet. Residents also enjoy these wonderful amenities; pool, sauna, fully appointed fitness studio, yoga room, tennis courts and more! Perfect for someone either downsizing or with growing family. This unit is a gem in the west end! (id:41954)
1043 Blueheron Boulevard
Mississauga (East Credit), Ontario
This premium home backs onto tranquil greenspace and scenic bike trails, offering exceptional outdoor living with a spacious 24x24 ft deck and plenty of backyard privacy. Inside, elegant hardwood floors span the main and upper levels, complementing the open-concept eat-in kitchen and a cozy family room with vaulted ceilings and a double-sided gas fireplace. The oak staircase leads to well-appointed bedrooms above, while the main floor features convenient laundry with direct garage access. The finished basement includes a bedroom and kitchenette, with potential for a separate entrance ideal for extended family or future rental income. With California shutters throughout and located in a highly desirable neighborhood close to all amenities, this home truly must be seen to be appreciated. (id:41954)
47 Lafferty Street
Toronto (Eringate-Centennial-West Deane), Ontario
This charming updated three-bedroom home features a spacious kitchen that offers delightful views of the lovely rear yard. Luxury plank floors through the main floor. The primary bedroom includes a convenient three-piece ensuite, while the other two bedrooms are also generously sized. Enjoy the open-concept living and dining rooms, perfect for entertaining. The finished basement provides an office or guest bedroom, adding versatility to the space. Located next to Centennial Park, you'll have easy access to all its exciting festivals and events. Just steps away from Michael Power School, as well as public transportation (TTC) , shops, and only minutes from the airport, major highways, and downtown. (id:41954)
2386 4th Line
Innisfil (Churchill), Ontario
This fully updated raised bungalow, privately set back on 1.37 beautifully manicured acres. Inside, the bright upgraded kitchen boasts stainless steel Kitchenaid appliances, perfect for everyday living and entertaining in a spacious open concept layout. Enjoy multiple decks offering miles of breathtaking country views ideal for gatherings or quiet relaxation. The property includes an above-ground pool with a newer hot tub with deck platform, and a retractable outdoor awning for added comfort. Tons of parking space with a separate heated garage with a full workshop and mechanics pit is perfect for hobbyists or home projects. Recent updates include a new furnace (2023), water pump and over $100,000 in renovations within the last three years. Located just minutes from the Lefroy Harbour, local farmers markets, and Tanger Outlets in Cookstown. This home offers the perfect blend of peaceful country living with convenient amenities nearby. You dont want to miss out on this opportunity! (id:41954)
22891 Hagerty Road
Newbury, Ontario
Welcome to the heart of Newbury, Ontario - where history meets modern versatility! The former Newbury Firehall and restaurant has been completely reimagined into a unique up-and-down duplex, offering both residential and commercial zoning for endless possibilities. The main-level unit features 4 spacious bedrooms, two 3-piece bathrooms, and a bright, open layout perfect for family living or income potential. Upstairs, the second unit boasts 3 bedrooms, including a private ensuite, plus an additional 3-piece bath. Each unit is equipped with its own furnace, central A/C, and water heater, ensuring comfort and efficiency year-round. Outside, you'll find a fenced backyard for privacy, as well as dedicated parking for two vehicles per unit. Located right in the heart of downtown Newbury, this property offers both charm and convenience. (id:41954)
742 Greenbriar Drive
Oshawa (Eastdale), Ontario
Premium impressive Lot 65 x 141 Ft !! Welcome to 742 Greenbriar Dr. This home offers both comfort and endless potential in Oshawa's highly desirable, family-oriented Eastdale neighbourhood. Discover the space your family deserves in this beautifully maintained 5-level side split. With 3+1 bedrooms, this functional layout is ideal for growing families. The main level welcomes you with a bright foyer leading to the upper level, where you'll find an open-concept living and dining area, enhanced by a large picture window that floods the space with natural light. Stylish laminate flooring adds warmth and elegance throughout the main living spaces. The kitchen features stainless steel appliances and overlooks the inviting family room on the ground level, complete with a powder room, a cozy gas fireplace and a walk-out to a spacious, fully fenced backyard, perfect for kids, pets, and summer entertaining. Upstairs, the primary bedroom offers a walk-in closet and a convenient 2-piece ensuite washroom. Two additional generously sized bedrooms and a 4-piece family bathroom complete this level. The finished basement with a separate entrance provides a bright recreation area, combined with a kitchen equipped with a stove and fridge, a large bedroom, and a 3-piece washroom. Situated steps from a newly renovated Greenbriar Park, schools, transit, Costco, and easy access to Hwy 401. With ample parking and a rare deep, wide lot, this home is perfectly positioned for family life. Don't miss your chance to own a spacious home on a premium lot in sought-after Eastdale! (id:41954)
176/180 Nassau Street
Oshawa (Vanier), Ontario
Welcome to your next investment opportunity. This property has a 2 large Modern legal non conforming fourplexs properties. Each Building has 2 (3 Bedroom 2 Bath Units) and 2 (1 Bedroom 1 Bath Units). Mixed with great long term tenants and newer tenants. Offering a generous 4.5 Cap Rate at current rents with ability to bring to a 6.2 Cap Rate at market rent. See Rent / Expense Statement and Floor Plans Attached. 176 Nassau is also for Sale MLS E12117389, and also 180 Nassau is for Sale MLS E12117678. Properties can be Purchased Together or Separately. Properties are in a great area, close to 401, public transit, parks, shopping and more! (id:41954)
221 Point Road
Grey Highlands, Ontario
Lake Eugenia living just hits different; it's where days are slower, the views are better, and this five-bedroom waterfront home offers the kind of privacy most cottages don't. Set on a large, beautiful lot, this property is designed for year-round living with the feel of a weekend retreat. The backyard is deep with mature maple trees & a hedge that offers privacy from the road. There's plenty of room for outdoor play, lawn games, or just sitting back on the covered porch listening to the birds. On the waterfront side, trees & hedging line both boundaries, offering rare seclusion. A large deck off the house overlooks the lake, with beautiful views & all-day sun. The double dock is perfectly set up for a pontoon & an extra sitting area to stretch out. With sunshine until dinnertime, this is where you'll want to stay all afternoon. Inside, there are five bedrooms, including a main floor primary, plus two full baths, one on each level. Inside, the home offers five bedrooms, including a main-floor primary, and two full bathrooms, one on each level. The main floor has a semi-open layout that makes entertaining easy, with a kitchen, dining area, and living room that flow together naturally. A beautiful stone fireplace anchors the living room and makes winter weekends just as special as summer ones. Upstairs, a central sitting area gives you the flexibility for a second TV room, teen hangout space, or home office if you're making the cottage your full-time home. A dedicated mudroom off the side entry gives you a practical space to stash skis in the winter and swimsuits and towels in the summer. Thoughtfully maintained, you'll see pride of ownership in every detail. The oversized double garage has room for parking, workshop space & storage for all your toys. There's also a shed & a bunkie for guests or gear. Whether you're after a four-season escape or a waterfront home base, this one offers space, privacy & sunshine in all the right places. (id:41954)
1688 Ursa Road
Highlands East (Glamorgan), Ontario
Looking for a 4 season get away or vacation home that you can renovate and make your own? This charming 1970's home & property has been owned and enjoyed by the same couple since the 1980's and is waiting for a new owner who wants to take on a remodel and make it their own. This property would appeal to outdoor hobbyist, gardeners and naturalists as it provides amazing outside space and great privacy on this lovely 6.77 acre parcel. The surrounding area is close to snowmobile trails and lakes and lends itself to enjoy 4 season activities! Main level includes kitchen, eating area, livingroom primary bedroom and bathroom and downstairs include laundry, bathroom , bedroom, storage, workshop and utility room. Year round road and 20 minutes from Haliburton. (where the livingroom is upstairs used to be the 2nd. main floor bedroom and the bedroom downstairs was the livingroom) (id:41954)
486 Front Street W
Toronto (Waterfront Communities), Ontario
Sweetie Pie franchise location situated in the popular Wellington Market Food Hall at The Well. This is a premium corner unit in one of Toronto's most high-profile developments, surrounded by AAA tenants and consistent foot traffic. The space is 780 sq ft with a gross rent of $13,717 including TMI and CAM, and has 9 years remaining on the lease. It's a fully built-out unit in a highly desirable setting, offering excellent exposure and visibility. Available as a franchise with royalties of 7% + 3%, or open to rebranding into a different concept, cuisine, or franchise. Please do not go direct or speak to staff. (id:41954)
1112 - 150 East Liberty Street
Toronto (Niagara), Ontario
Spacious and freshly painted, this bright one-bedroom, one-bathroom open-concept condo offers stunning, unobstructed south and west views. The well-designed kitchen features full-sized stainless-steel appliances, a custom backsplash, and under-cabinet lighting. The generous living area is bathed in natural light and showcases breathtaking sunsets. The large, updated four-piece bathroom includes an upgraded toilet. The primary bedroom boasts floor-to-ceiling windows and a walk-in closet with custom shelving. Step out onto the north-west-facing balcony, complete with stylish flooring tiles. The building offers exceptional amenities, including a fully equipped gym, an internet lounge, a spectacular party room, men's and women's saunas, and 24-hour concierge service. Conveniently located in Liberty Village, its just a short walk to shops, grocery stores, restaurants, and other fantastic amenities. A locker located on the same floor is also included. (id:41954)
4202 Canal Road
Severn, Ontario
Your Journey Starts Here.... Welcome to 4202 Canal Road on the Severn River, part of the Trent Severn Waterway. A perfect blend of Family Home and Waterfront Vacation Destination! This delightful split level home offers over 2,000 sq. ft. of finished living area. River side offers 96 of waterfront frontage and rare to find In-Water Boathouse for your water-toys. The main level includes large living room with walk out to Impressive Deck. Separate Dining room also walks out to the Deck. 3 Bedrooms with primary having a walk out to a Second Deck. Galley style Kitchen steps out to an adorable Covered Porch. The Lower Level is finished with a second bathroom, furnace/laundry room and an expansive Family room that boasts a Bar area, Hot Tub, propane Fireplace and ground level walk out to Patio. There is also a Workshop, Storage Shed and water pump from the river to assist with maintaining the Manicured Gardens throughout the property. Perfectly situated just outside of Washago, north of Lock 42. A most Tranquil Country Setting where you can peacefully enjoy Panoramic Water Views. Now you have arrived... Welcome Home! (id:41954)
52 Pearl Street
Wasaga Beach, Ontario
Stunning all brick & Stone home in prestigious west end Wasaga Beach. Welcome to 52 Pearl Street, a beautifully finished 4+ Bedroom home in Wasaga Beach's sought-after west-end neighbourhood, built with quality craftsmanship by Bay Cliff Homes. Situated on a large corner lot across from premium green space, this elegant property offers the perfect blend of modern comfort and serene surroundings. Step inside to find a well-designed main floor featuring a separate formal living room, a convenient powder room, and an inviting open-concept kitchen, dining, and family area - perfect for gatherings. The bright eat-in kitchen with a cozy breakfast nook flows seamlessly into the family room, creating a warm and functional space for everyday living. Plus, main floor laundry adds to the convenience. Ascend the grand staircase to discover four spacious bedrooms, including a bright primary suite with ensuite, plus a 4pc guest bath. The fully finished lower level offers endless possibilities - ideal for a home gym, office, den or extra bedrooms for guests or extended family. Enjoy outdoor living on the large deck, with central A/C and central vac for added comfort. Located just minutes from schools, shopping, dining, the new casino, and Collingwood, plus easy access to Airport Road and the sandy shores of Georgian Bay. Experience the luxury Georgian Bay lifestyle - this must-see home is ready for its next chapter! (id:41954)
478278 3rd Line
Melancthon, Ontario
CENTURY HOME WITH A TON OF CHARM FEATURING ALMOST 4000 SQ FT OF LIVING SPACE, SITTING ON A3.8 ACRE PROPERTY WITHADETACHED 3-CAR GARAGE, SEPARATE WORKSHOP AND AN ACCESSORYAPARTMENT! This beautiful, unique property offers both modern and century home charm! With a large foyer area, an open concept living and kitchen space on the main level that features a stunning spiral staircase, a brick fireplace, high ceilings, hardwood flooring, and multiple windows throughout creating a bright, welcoming space. The main level also includes a 4 season sunroom, offering the perfect space to relax and unwind in. With 4 bedrooms and 3 bathrooms located on the second level with the primary bedroom offering lots of closet space, an overlook of the main level living space, and a 2-piece powder room. There is also a lofts pace on the second level to the west of the home that can be used as an additional family space! The basement is unfinished but offers multiple storage options. The accessory apartment also features a beautiful open-concept layout with one bedroom, a 3-piece bathroom its own laundry, and attached garage parking! With a detached 3-car garage and multiple outside options, this property offers parking for 14vehicles.With3.8 acres enjoy endless time outside in all seasons and enjoy the view of trees surrounding the property and the quietness of the area. This home truly has it all and is a must-see! Book your private showing today. (id:41954)
280 King George Road
Brantford, Ontario
Situated in one of Brantford’s most sought-after neighborhoods, this unique property offers an exceptional opportunity for homeowners, investors, and developers alike. Zoned for commercial use, it presents a rare blend of comfortable residential living with exciting future development potential. The home showcases natural hardwood flooring throughout and features a classic layout, including a spacious living room, cozy family room, well-appointed kitchen with a breakfast nook, and a 3-piece bathroom on the main floor. Upstairs, you’ll find three generously sized bedrooms and a full 4-piece bathroom—ideal for family living or potential rental income. Outside, a large front driveway provides ample parking, while the expansive, private backyard offers space for outdoor entertaining, gardening, or future enhancements. A detached garage adds further value with extra storage or potential workshop space. Whether you're a builder looking for your next project, an investor eyeing long-term gains, or a first-time homebuyer with vision, this property combines location, zoning flexibility, and room to grow. Don’t miss this versatile and promising opportunity. (id:41954)
27 Hemlock Way
Grimsby (Grimsby West), Ontario
Wonderful end unit freehold townhome on extra wide lot with large backyard. Private main side entrance. Move in condition. Great neighbourhood with shopping, schools, QEW and "GO" access. Losani built quality. Large Primary bedroom with 4 piece ensuite. All bedrooms have walk-in closets. Large and bright open basement. Garage access from inside. Hardwood floors in living / dining room. Small loft / office on landing . Walk-out to deck and backyard from living room. (id:41954)
C13 - 10 Palace Street
Kitchener, Ontario
!! Immaculate 2 Bed -2Bath Stacked Townhome In Heart Of Kitchener !! Welcoming Kitchen W S/Steel Appliances and Overlooking to Family Room , Dining Area !! Generous Size M/Br with W/Out To Balcony !! One parking space included !! Ideal location for commuters with easy access to highways. Steps to shopping, public transportation, walking trails & schools. Absolute pleasure to show!! Condo offers the perfect blend of modern living and urban convenience !! Ready To Move-In !! (id:41954)
#a6 - 70 World Drive
Mississauga (Gateway), Ontario
Fantastic Pita Land Franchise For Sale in Prime Mississauga Location! Turnkey opportunity to own a fully equipped Pita Land restaurant located at 70 World Dr, just off 401 & Hurontario St in the heart of Mississauga's thriving commercial and industrial corridor. This strategically positioned plaza location offers exceptional exposure, surrounded by high-density office condos, busy industrial hubs, and a strong residential population. Ideal for lunch rush and dinner traffic, this unit is also perfectly situated for meal prep and delivery services like tiffin or catering especially with Amazon's massive fulfillment center nearby. The current setup features a state-of-the-art commercial kitchen with 24 feet of double hood ventilation, ideal for high-volume cooking operations. All equipment and leasehold improvements are in pristine condition. The existing Pita Land franchise is performing well with solid monthly sales and potential for rapid growth under active ownership. Rent is affordable at approx. $6,400/month (TMI included). Long lease available. This is an excellent opportunity for owner-operators or food entrepreneurs looking for a central Mississauga location with built-in clientele and room to scale. (id:41954)
1022 Edgeleigh Avenue
Mississauga (Lakeview), Ontario
Location Location Location !!!! Excellent opportunity to own This beautiful property at Lakeview . Lots of Beautiful Custom Built Homes in the area, Bright and spacious Bungalow On a huge 40 x 115 ft Lot ,with recent flooring ,paint on basement and main floor. Perfect size for a new Custom home or to live and enjoy the perfect location The Desirable Lakeview Community Of South Mississauga. Nicely Nestled Within Walking Distance To Sought-After Downtown Port Credit, Lakefront Promenade Park And The Soon To Be 177-Acre Lakefront Development Of Lakeview Village Which Will Feature More Beautiful Parks And Trails. Easy Access To Transit With The Nearby Go Transit Stations And The Q.E.W. Making Your Commute To Downtown Toronto Just 20 Mins Away. House Is Being Sold "As Is". Survey and custome home initial design Available upon request. (id:41954)
6 Rouge Street
Brampton (Bram East), Ontario
Come & Check Out This Very Well Maintained Semi Detached Home. Features Finished Basement With Separate Entrance . Main Floor Offers A Spacious, Combined Living & Dining Room With W/O To Yard. Upgraded Kitchen Is Equipped With S/S Appliances & Center Island. Second Floor Offers 3 Good Size Bedrooms. Finished Basement Comes With Rec Room & Full Washroom. Close To All Amenities: School, Parks, Shopping Mall, Grocery Stores & Many More. (id:41954)
207 Cubitt Street
Clearview (Stayner), Ontario
This stunning one-year-old, fully brick home sits on a generous 45-foot lot and features a bright, open-concept layout perfect for modern living. The main level offers a spacious great room and a cozy family room complete with a fireplace, creating a warm and inviting atmosphere. The upgraded kitchen is a chefs dream, boasting stainless steel appliances, a gas stove, and a stylish design that seamlessly connects to the living spaces. A beautifully upgraded staircase leads to the upper level, where you'll find a large primary bedroom with a walk-in closet and a luxurious 5-piece ensuite. The two additional bedrooms are also generously sized, ideal for family or guests. The basement is partially finished by the builder and includes a separate entrance and large windows, with over $40,000 spent offering excellent potential for future rental income or an in-law suite. This home combines modern elegance, comfort, and investment potential in one perfect package. (id:41954)
D - 16 Marsellus Drive
Barrie (Holly), Ontario
Welcome to your dream home at 16 Marsellus Unit D, a stunning all-brick condo townhouse that blends modern comfort with timeless elegance! Nestled in a vibrant, family-friendly community, this beautifully maintained 3-bedroom, 1.5-bathroom gem offers the perfect balance of style, space, and convenience. Step inside to discover an open-concept main floor bathed in natural light, featuring gleaming Luxury Laminate floors and a spacious living area perfect for entertaining or cozy nights in. The updated kitchen boasts appliances, ample cabinetry, dining space ideal for hosting dinner parties or casual family meals. Upstairs, you'll find three generously sized bedrooms, each with large windows and plenty of closet space, providing a serene retreat for everyone in the household. The full bathroom is tastefully designed with modern fixtures and a soothing color palette, while the convenient main-floor powder room adds extra functionality for guests. Outside, enjoy a private patio perfect for summer BBQs or morning coffee, surrounded by low-maintenance landscaping. This all-brick beauty ensures durability and curb appeal, with the added perks of condo living. Low Condo Fees bring it all together at Only $228.58/Month (id:41954)
1007 - 2910 Highway 7 Road
Vaughan (Concord), Ontario
Beautifully updated modern unit in the heart of Expo City, with a great view of the brand new Edgeley Park! The sleek, stylish kitchen is a showstopper, featuring an oversized never-before-seen waterfall marble island, high-gloss white cabinets, and stainless steel appliances. Bathrooms also have marble counters for a clean, luxurious touch. The den has a sliding door for extra privacy. The entire unit has been upgraded with modern laminate flooring and freshly painted in tasteful designer colours. You'll love the 9-ft smooth ceilings and the new lighting, including pot lights in the living and dining areas that really brighten things up. There's also a formal den with a 2-piece ensuite perfect for working from home in comfort. The spacious primary bedroom includes high ceilings, a custom built-in wardrobe, a walk-in closet, and its own 4-piece ensuite bathroom. Step out onto the huge 160+ sq. ft. balcony and take in the open view of the park below a great spot to relax or entertain. Location is super convenient: just a short walk to the TTC subway at VMC, VIVA bus stops, IKEA, and Niagara University. Quick drive to highways 400 & 407, York U, Costco, Cineplex, Home Depot, and lots of restaurants nearby. Everything you need is close by! MUST SEE! BOOK YOUR SHOWING TODAY! + 1 locker included with the unit! (id:41954)
7816 6th Line
Essa, Ontario
SPRAWLING ESTATE HOME ON 2 ACRES WITH 4,400+ SQ FT, A WALKOUT BASEMENT & LOFT RETREAT OFFERING MULTI-GENERATIONAL OPPORTUNITIES! This is the kind of home people talk about, the kind that makes an entrance and leaves an impression. Set on a private 2-acre lot, this unforgettable property offers over 4,400 sq ft of finished living space designed for real life in all its forms. The walkout basement offers a fully finished, self-contained space complete with its own kitchen, rec room, bedroom, den, gym, and full bath, perfect for multigenerational living, guests, or growing kids who need space. Need a separate space to work, create, or unwind? The loft above the garage has exposed beams, skylights, a walkout, and a private entrance, giving you ultimate flexibility. At the heart of the home, the kitchen is a total showpiece featuring warm dual-tone cabinetry with generous storage, a massive stainless steel side-by-side fridge/freezer pair, a sprawling island with seating for four, a double sink beneath a window, and striking geometric pendant lighting. Two fireplaces create cozy gathering spots, one in the living room and one in the family room, which features its own walkout to the backyard, while the formal dining room sets the stage for memorable moments. A main floor office and oversized laundry room with outdoor access add everyday ease, while the serene 3-season sunroom with a walkout offers a peaceful view of the surrounding forest and a pond. The primary bedroom serves as a serene retreat with a private 3-piece ensuite, while two additional bedrooms are complemented by a stylish 4-piece main bath. A quiet sitting area rounds off the second level. Thoughtful details continue outside with a triple-wide driveway, an insulated 2-car garage, and a rare drive-through carport. Additional features include geothermal heating, central vac, and a water softener. This one-of-a-kind #HomeToStay delivers standout style, space to breathe, and an experience you wont forget! (id:41954)
5 Angus Glen Boulevard
Markham (Angus Glen), Ontario
Luxury Living in Prestigious Angus Glen Welcome to this beautifully updated 4-bedroom executive residence, nestled in one of Markham's most coveted communities-just steps from world-class golf courses and top-ranked schools (Fraser Institute rated 9.0+).Newly renovated in 2025, this timeless brick estate offers Modern upgrades including new flooring, modernized bathrooms, designer light fixtures, and much more. Move-in ready and filled with sophisticated charm, the home delivers both elegance and everyday comfort. The expansive main floor boasts a sun-filled family room with soaring floor-to-ceiling windows, offering tranquil views of the professionally landscaped backyard and spacious deck-stunning in every season. The bright, functional kitchen features a generous eat-in breakfast area, perfect for both casual family meals and upscale entertaining. Retreat to the luxurious primary suite, complete with a large walk-in closet and a spa-inspired 5-piece ensuite that feels like a private getaway. Ideally located just minutes from Angus Glen Golf Club, community centres, scenic parks, and top-tier schools including Pierre Elliott Trudeau High School and St. Augustine Catholic High School. Enjoy the convenience of nearby upscale grocery stores, boutique shopping, transit, and all essential amenities. This is a rare opportunity to own a distinguished home in the heart of prestigious Angus Glen. (id:41954)
90 Cabernet Road
Vaughan (Patterson), Ontario
Priced to sell quickly! Discover your perfect starter home in this charming Aspen Ridge townhome, ideally situated in the highly sought-after Thornhill Woods neighbourhood. Enjoy direct backing onto a park, offering serene views and easy access to green space. This home boasts a practical and convenient layout with 9-foot ceilings on the main floor, creating an airy and spacious feel. You'll find parquet floors throughout. The master bedroom is a true retreat, featuring a 4-piece ensuite and his-and-hers closets. For ultimate convenience, there's direct access from the garage. Location is key, and this home delivers: Minutes away from schools, parks, shops, worship place, major highways, and public transit. (id:41954)
1406 - 121 Ling Road
Toronto (West Hill), Ontario
Welcome to this Pristine Move In Ready Unit, With Big bright windows Overlooking Green Space, The spacious primary bedroom boasts a luxurious ensuite and a generous walk-in closet. Open Concept Living/Dining W/Walkout To Huge Balcony. Well Managed Building Inside And Out, Security 24Hrs, State Of Art Gym Rooms, Plenty Of Visitor Parking And So Much More. Walk To Bus Stop. (id:41954)
244 Kinmount Crescent
Oshawa (Lakeview), Ontario
Welcome to 244 Kinmount Court, a well-maintained rarely offered 4-bedroom, 3-bath semi nestled in one of Oshawa most desirable family neighborhood, just a minutes walk from the Lake Conservation Area and minutes from major highway 401, vibrant shops and restaurants. Inside you'll find a bright, open-concept living space perfect for entertaining, a kitchen with eat-in, Great size backyard for summer enjoyment, plus large driveway for more cars parking. Upstairs, the primary suite is joined by three additional bedrooms ideal for large family or guests. This home is a true commuters and nature lovers dream. (id:41954)
808 - 50 Ann O'reilly Road
Toronto (Henry Farm), Ontario
Luxury 2-Bedroom, 2-Bath Condo at "Trio at Atria" by Tridel! Located at the prime intersection of Hwy 404 & Sheppard Ave, this beautifully maintained unit features 9' ceilings and an open-concept layout with laminate flooring throughout. The modern kitchen boasts stainless steel appliances, quartz countertops, and a matching backsplash. Enjoy resort-style amenities including a 24-hour concierge, indoor pool, sauna, theater room, conference room, library, and more.Additional, All Window Shades and Bell Internet included in Maintenance Fee. Conveniently situated close to the subway, Fairview Mall, Hwy 404, shops, and restaurants. Experience upscale living in this Tridel-built gem! (id:41954)
404 - 345 Briarmeadow Drive
Kitchener, Ontario
Welcome To This Beautiful Open Concept Floor Plan, It Features 1 Bed Plus Den With 1 Full Bath, Carpet Free Living, Porcelain Tiles In The Kitchen, Den And Living Room, Laminate Flooring In The Bedroom With A Custom Closet & A Beautiful Updated Bath, Plenty Of Cabinet Space, Large Living Room With Patio Door Access To The Unobstructed Views Of The Covered Balcony, Situated In A Prime location Right Across From Chicopee. Close To Shopping, Restaurants, Parks, Trails, With Easy Access To Hwy 8, This Property Is Perfect For Those Who Enjoy An Active Lifestyle. (id:41954)
7 Clinton Street
Norfolk, Ontario
*This brick 3Br+2Wr house is for SALE Under Power of Sale As is and Where is Basis*1,108sq'footprint with 1,758sq' of finished space*A great investment opportunity awaits you in thiswell kept brick century home/business located in downtown of Port Dover which is just a shortwalk to the sandy beach and all of Port Dover's downtown amenities, pier, Llyn Valley Trail,fishing and canoeing on Lynn river*The list of permitted uses is Attached* First floor can beused for business *Previously being used as a retail business (The Circle Game)*A partiallakeview from second floor* (id:41954)
6119 Wabukayne Court
Mississauga (Meadowvale), Ontario
Welcome Home to this Elegant Raised 3+1 Bed, 2 Bath, 2-Kitchen Bungalow. Situated on a quiet, traffic-free court in one of Mississaugas most sought-after neighbourhoods, this home blends style, comfort, and flexibility. Bright, sun-filled windows and an open-concept living/dining area with gleaming hardwood floors(2025) create a warm, sophisticated atmosphere. The gourmet kitchen boasts stainless steel appliances and generous cabinetry ideal for both daily living and entertaining. The main floor offers a spacious primary bedroom plus two additional well-sized bedrooms. The finished basement provides exceptional value, featuring a large rec room, second kitchen, additional bedroom, and a 3-piece bath perfect as an in-law suite with private garage entrance. Backyard is an orchard/garden with many mature fruit trees and lots of perennials for easy maintenance. Additional highlights include a built-in garage and proximity to top-rated schools, shopping, major highways (401, 403, 407), scenic trails, and Lake Wabukayne.Move-in ready and ideal for young families. A must-see opportunity! (id:41954)
978 North Shore Boulevard W
Burlington (Bayview), Ontario
Prime Location of Burlington, Detached Home: Your Lakeside Oasis Awaits! Don't miss this exceptional opportunity to own a charming 1.5-storey detached house in Burlington's highly sought-after West Aldershot neighborhood. Boasting an excellent 50-foot frontage and a generously sized lot, Large backyard, this property offers a rare blend of peaceful ambiance and incredible convenience. Imagine living just steps from the Lake Ontario waterfront, where you can enjoy leisurely strolls to Turner Pavilion and explore the breathtaking beauty of the Royal Botanical Garden. This prime location ensures you're never far from nature's tranquility while still being connected to everything you need. This delightful home features 3 bedrooms and a modern, updated bathroom, typical of the original charm found in this desirable area. You'll appreciate the modern kitchen and the attractive original wood trim on the main floor, adding character and warmth. A cozy small sunroom addition provides the perfect spot to relax and soak up the sun. The West Aldershot community is renowned for its strong sense of belonging and convenient access to a wealth of amenities. Enjoy easy access to major highways, diverse shopping options, and a variety of local culinary delights. This is more than just a house; it's an opportunity to embrace a vibrant lakeside lifestyle in one of Burlington's most cherished neighborhoods. Act fast properties like this don't last! (id:41954)
21 Garden Avenue
Brampton (Brampton West), Ontario
Welcome to your dream home a spacious, beautifully maintained family residence nestled on a premium extra-deep lot (approx. 135 ft), offering the perfect blend of comfort, style, and functionality. With 3+1 bedrooms and 3.5 bathrooms, this turn-key gem is thoughtfully designed to meet the needs of today's modern family. Step inside and be greeted by a bright, inviting layout featuring multiple living areas, including a formal dining room perfect for hosting dinners, and a cozy living room that walks out to your own private backyard oasis. The upgraded kitchen boasts ample cabinetry, modern finishes, and a layout that flows effortlessly for everyday living or entertaining. Throughout the home, you'll find quality laminate flooring and well-appointed upgrades that elevate the space. Upstairs, the above-grade family room features soaring vaulted ceilings that flood the space with natural light, an ideal spot to unwind or entertain. The expansive primary suite offers a tranquil escape, complete with ample closet space and dream ensuite potential. Two additional generously sized bedrooms share a modern 4-piece bath with an upgraded vanity, perfect for growing families. The fully finished basement extends your living space with a large rec room, additional bedroom, and full bathroom ideal for in-laws, guests, or a private home office setup. Enjoy evenings by the upgraded gas fireplace, summers in your serene backyard, and the year-round convenience of a move-in-ready home that checks every box. Don't miss this rare opportunity to own a home that combines space, elegance, and unbeatable value in one of the area's most desirable neighborhoods! (id:41954)
203 - 117 Edgehill Drive
Barrie (Letitia Heights), Ontario
STYLISH CORNER UNIT WITH A BEAUTIFULLY FINISHED INTERIOR, BALCONY, PARKING & IN-SUITE LAUNDRY! Welcome to this bright corner unit offering 1,032 sq ft of thoughtfully designed open-concept living! From the moment you step inside, youll love the modern feel highlighted by pot lights, durable vinyl flooring, and tasteful finishes. The contemporary kitchen is a standout feature, showcasing sleek grey cabinetry, quartz countertops, stainless steel appliances, and open shelving that adds both charm and function. The spacious primary bedroom is complete with a walk-in closet and access to a private balcony, perfect for quiet morning coffee or evening unwinding. Enjoy everyday ease with convenient in-suite laundry, one parking spot, and the added value of condo fees that cover building insurance, building maintenance, ground maintenance and landscaping, parking, private garbage removal, property management, and snow removal - taking care of the details so you dont have to. Plus, there are no rental items to worry about. Set in a peaceful neighbourhood, this home is just a short walk to parks and basic amenities, with quick access to downtown Barrie, schools, Highway 400, and the GO Station for effortless commuting. This low-maintenance #HomeToStay checks all the boxes! (id:41954)
45 Woodward Avenue
Markham (Grandview), Ontario
Welcome To 45 Woodward Ave. Bungalow Situated On A Premium 50X140 Lot With Long Driveway & Detached Garage. Step Outside To A Beautiful Backyard With Patio Space. Landscape This Into Your Oasis. Opportunity Awaits. (2) Entrances. 3+1 Bedrooms ( One Used For Separate Dining Area W/Walk Out On Main ) Updated Bathrooms And Finished Basement! (id:41954)
5 Ingleside Street
Vaughan (East Woodbridge), Ontario
Executive Townhome Backing Onto Forested Ravine - The Residence at Pebble Creek. Welcome to luxury living in the heart of Woodbridge! This beautifully maintained executive townhome offers the perfect blend of elegance, comfort, and nature. Backing onto a stunning forested area, you'll enjoy serene views and ultimate privacy. Featuring a spacious and modern layout, this home is move-in ready with high-end finishes throughout. Unwind or entertain on your spectacular 543 sq.ft. rooftop terrace, where you can take in panoramic treetop views and peaceful sunsets. Located in the prestigious Residence at Pebble Creek Community, just minutes from amenities, highways, and trails - this is refined living at its finest. (id:41954)
49 Ashcroft Court
Vaughan (East Woodbridge), Ontario
Nestled in the heart of the highly sought-after East Woodbridge community, this 3 bedroom, 2 bathroom semi-detached two-storey residence offers an exceptional combination of comfort, privacy, and convenience on a private court. Set on a rarely offered 128-foot deep lot, this home provides an expansive and private fully fenced backyard, perfect for outdoor enjoyment year-round. Main Level Spacious and bright formal living/dining area. Functional kitchen waiting for your upgrades with fantastic function. Walk-out to a generously sized wood deck ideal for entertaining or relaxing. Upstairs, you will find three well-appointed bedrooms with hardwood flooring throughout. Abundant natural light and ample closet space. Basement level has a finished recreation room suitable for a media room, play area, or home gym. Convenient laundry room with a full 3 pc bathroom downstairs. Recent Upgrades Include: Main Floor (Freshly Painted), Deck (Recently Stained), Upper level windows replaced (2017), Roof replacement (2017). This family-friendly neighbourhood offers convenient access to schools: St. Gabriel the Archangel, Ecole Secondaire Catholique, Immaculate Conception CES, St. John Bosco. Multiple local parks and green spaces. Public transit, major highways (400 & 407), and everyday amenities including shops, restaurants, and services. Perfect for First Time Home Buyers or Downsizers, Retirees with its impressive lot size, layout functionality with a prime location. (id:41954)
1506 - 18 Lee Centre Drive
Toronto (Woburn), Ontario
Sought after 15th Floor 1308SF 4 bedroom CORNER SUITE with ((( 2 PARKING SPACES ))) and a locker. Offers south-east exposure, contemporary finishes, floor-to-ceiling glazing, and an open concept layout overlooking the circular driveway in front of the building entrance. Utilities (Gas, Water, Hydro) are included in the maintenance fee (Note size vs. Maintenance Fee). Building amenities include 24hr Concierge, Indoor Pool, Gym/ Exercise Rm, Bike Storage, Games Rm, Library/ Study Rm & Guest Suites. Walking distance conveniences include Scarborough Town Centre, Subway and Public Transit, Schools, Places of Worship, Movie Theatre, Restaurants, Parks, & Highway 401. (id:41954)
176/180 Nassau Street
Oshawa (Vanier), Ontario
Welcome to your next investment opportunity. This property has a 2 large Modern legal non conforming fourplexs properties. Each Building has 2 (3 Bedroom 2 Bath Units) and 2 (1 Bedroom 1 Bath Units). Mixed with great long term tenants and newer tenants. Offering a generous 4.5 Cap Rate at current rents with ability to bring to a 6.2 Cap Rate at market rent. See Rent / Expense Statement and Floor Plans Attached. 176 Nassau and 180 Nassau are registered separately but seller would like them to be purchased together, which offers a great opportunity to a diligent investor. Properties are in a great area, close to 401, public transit, parks, shopping and more! (id:41954)
392016 Grey 109 Road
Southgate, Ontario
Calling all investor, flippers or buyers who are handy! This 1890s home is located in the idyllic village of Holstein and is ready for a face lift to bring it to its former glory. The main floor of the home offers a generous living room space along with a main floor family room. The kitchen and dining areas are connected allowing for easy entertaining. A 4-pc bath and laundry room round out the remainder of the main floor. Upstairs you will find 3 bedrooms as well as a 2-pc bath. The old plank flooring is still intact on this level and could be refinished. The home has a side deck and a backyard large enough for the kids to play. There is a drilled well servicing the property. Homes in this area rarely come available in this price range so don't miss out on this incredible opportunity. (id:41954)

