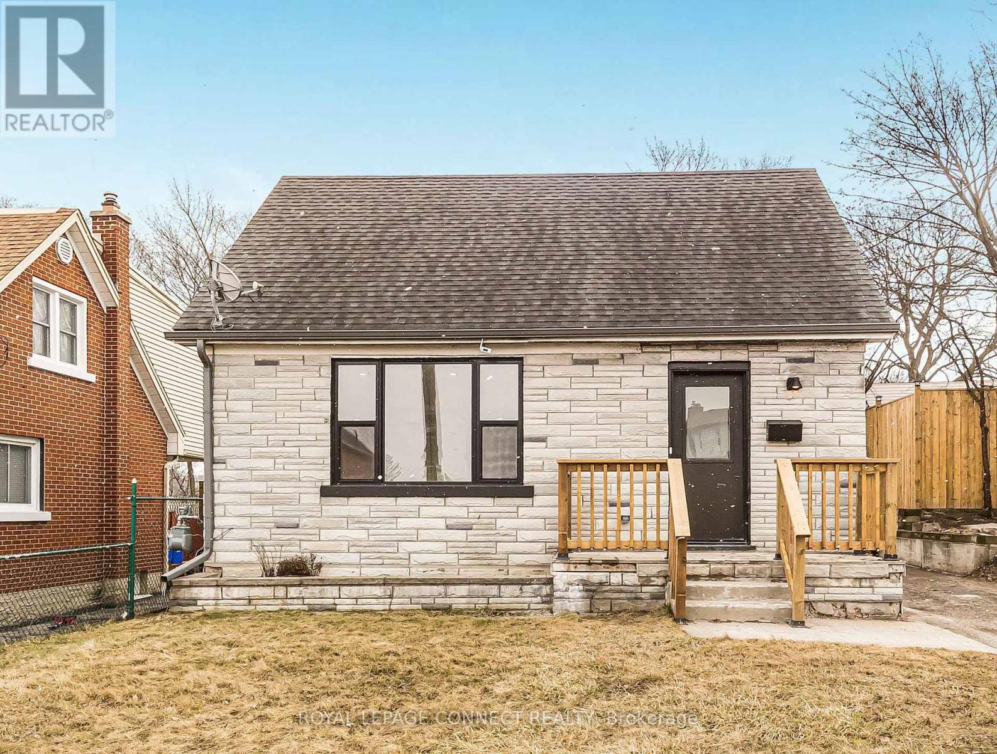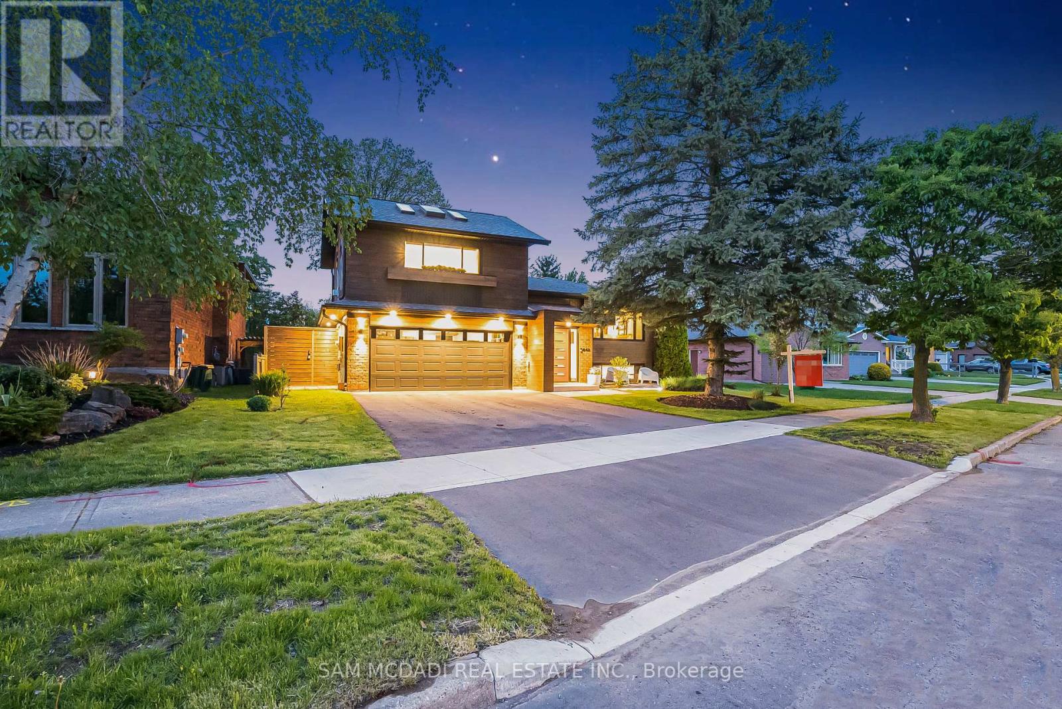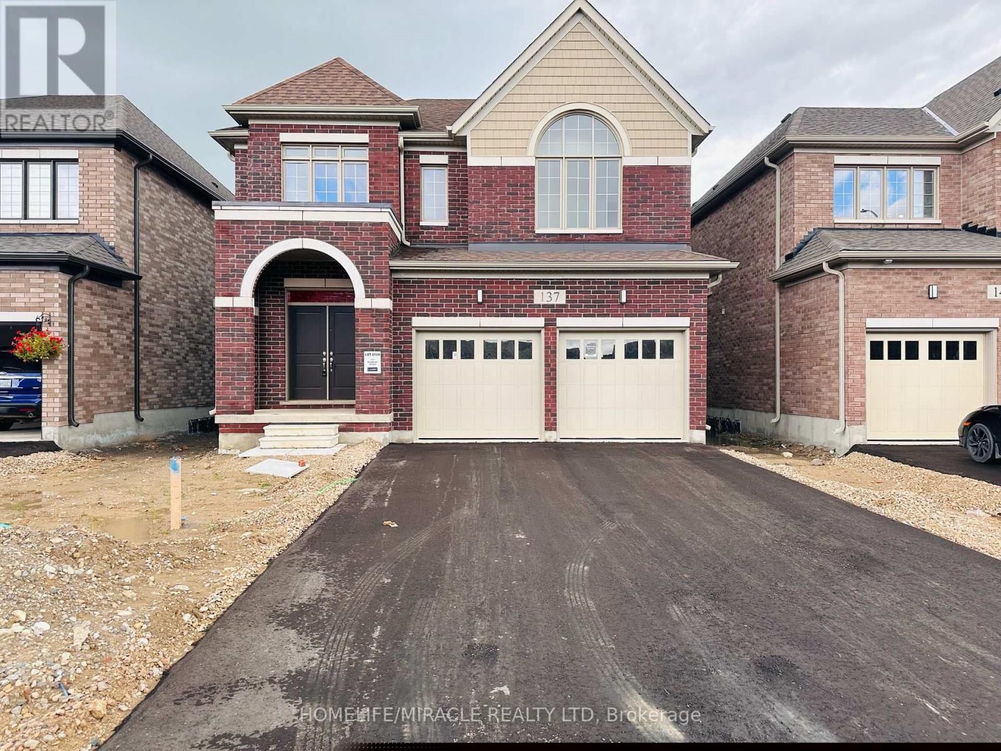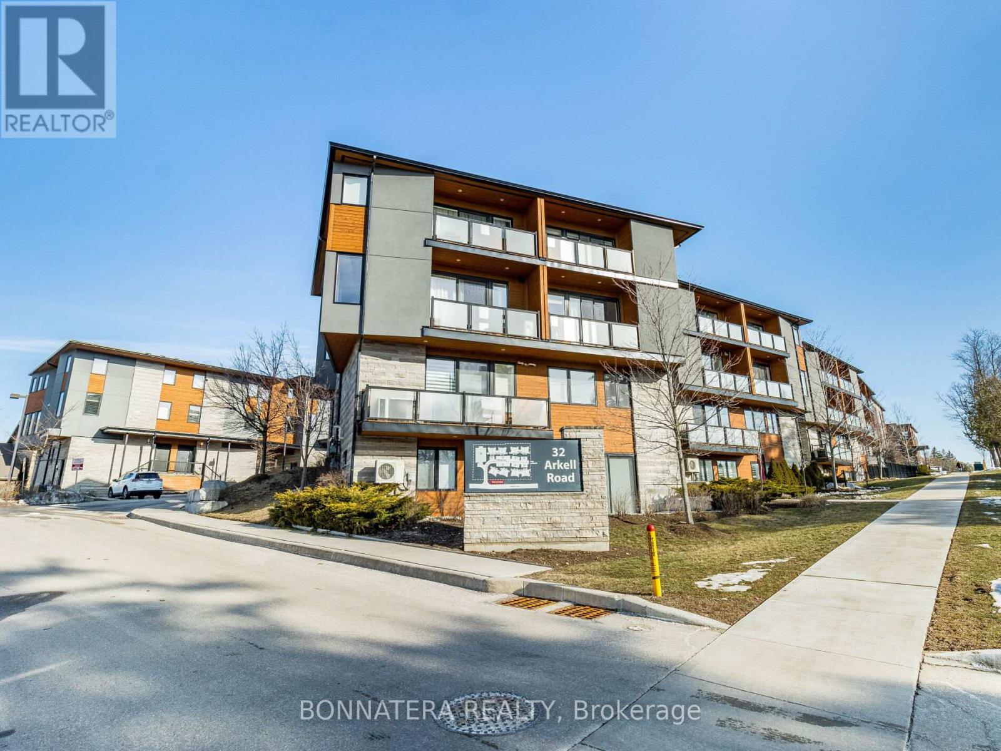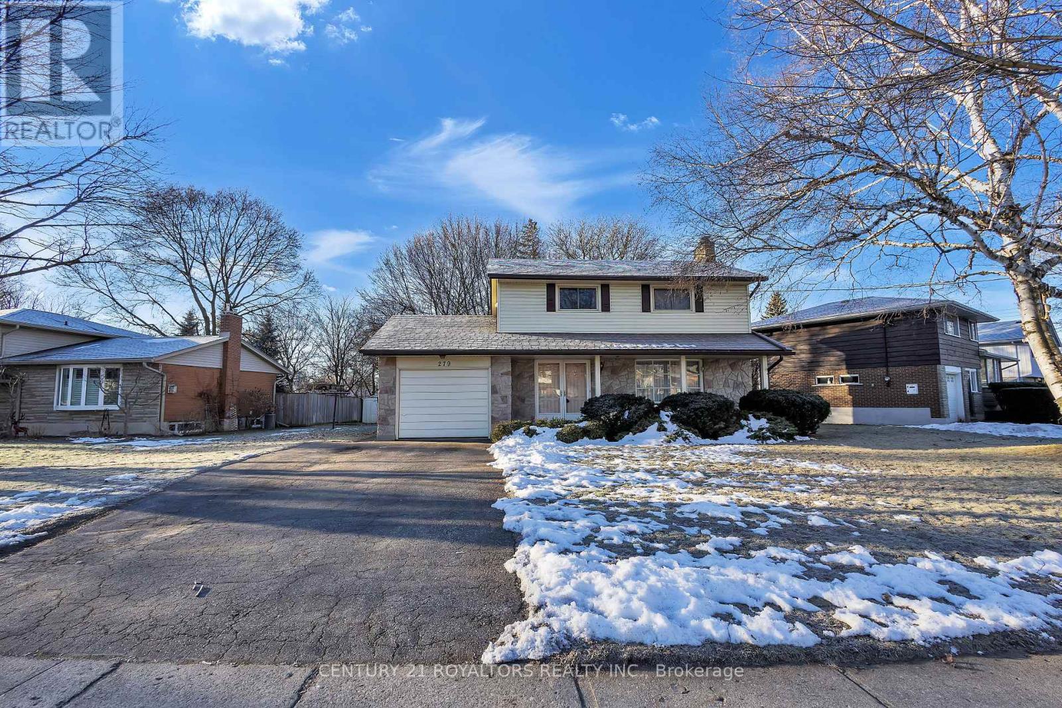92 Lily Drive
Orillia, Ontario
Welcome to 92 Lily Drive, a quiet gem with serious added value! Tucked away in Orillias much-loved North Lake Village, this 2017-built bungalow offers peaceful, low-maintenance living with lawn care and snow removal included because lets be honest, shoveling is definitely overrated! The main floor features an airy open-concept layout with 9' ceilings, a kitchen built for real-life cooking (hello, pantry and breakfast bar!) and bright living/dining areas that walk out to a spacious deck overlooking a landscaped backyard. The primary bedroom has a walk-in closet and 3-piece ensuite. Adding to this layout is a second bedroom and full bath for guests, hobbies or spontaneous grandkid visits. But wait there is more! Opportunity knocks with a fully finished lower level (yes, also with 9' ceilings) and is where this home really starts pulling double duty: complete with a full kitchen, 3-piece bath, generous family room and private bedroom. It has its own separate entrance via the backyard patio making it ideal as a private in-law suite, an income-producing rental or just the best grandkid basement hangout you've ever had. Lower level is basically a whole second home in disguise. Other bonuses: main floor laundry, covered front porch, pot lights, inside-entry garage and a double driveway. Make it easy for your guests & family to visit with additional parking located directly across the street. Live steps from the scenic Millennium Trail and enjoy easy access to shopping, schools, Hwy 11, Couchiching Golf & Country Club, Orillias beach and marina, hospital and Casino Ramas concerts and dining. Whether you're downsizing, investing or just want a home that works as hard as you do, 92 Lily might be the best-kept secret in Orillia. Check out the 3D tour, floor plans and video walkthrough, then book your private showing today. Don't miss out on making this Gem with added value your new home today! (id:41954)
343 Huron Street Unit# 20
Woodstock, Ontario
elcome to this amazing townhome. This home offers many outstanding features. Bright entrance opened to the second level. Open concept kitchen and living room. Laundry room is on the main level with the entrance to the garage. Upper level has 3 spacious bedrooms. Primary bedroom has a walk-in closet with 4 pc ensuite. (id:41954)
761 Guelph Street
Kitchener, Ontario
Fantastic Opportunity To Own This Renovated & Updated Detached 3+1 bedroom 2 Bathroom House In A Desirable Location. Lots Of Natural Lighting. Boasting Big Backyard For Gatherings And Entertainment. Large Bedrooms, Spacious Family size Kitchen With New Cupboards, Countertops And Brand New Appliances. Pot Lights, Laminate Floors, Bathroom With Spa Like Shower and Newly Painted Throughout The House With Neutral Colors Welcomes You. Finished Basement. Long Driveway To Accommodate 3-4 Cars. Minutes to Highway, Transit, Shopping, Parks, Schools and Short Drive To Grand River With Trails To Enjoy Year Round. (id:41954)
642 Red Pine Drive
Waterloo, Ontario
This Exquisite Four+1 -Bedroom one and a half Style Home Features A Versatile Extension Above The Garage, Currently Utilized As A Primary Bedroom, Or Effortlessly Converted Into A Spacious Family Room Or Separate Dwelling With Minor Modifications, Boasting Three Bathrooms And 1867 Square Feet Of Above-Grade, Over 3000 Square Feet Living Space, Providing Ample Room For Growing or Multigenerational Families Or Entertaining. With Recent Renovations And Addition Above The Garage Valued At Approximately $400,000. Having Upgraded The Kitchens, Bathrooms, And Flooring. Highlighting Operable Skylights With Remote Controlled Blinds, Upgraded Windows, Doors, And Hardwood Flooring, A Basement Bathroom With Radiant Heating, Hot Tub Hookup, And Pot Lights, As Well As Multiple Levels Of Outdoor Living Space, Including A Multi Level Deck And 2 Terraces, On A Meticulously Maintained And Updated Property With Notable Improvements Such As A New Steel Railing, Upgraded Bathrooms, Additional AC, Second Fireplace, Sump Pump, Roof, Gutters, And Driveway, Along With Outdoor Features Including A Shed, Gazebo, Patio Lighting And Stone Pathways Throughout Very Large Backyard, And Natural Gas Hookup For BBQ, And The Addition Above The Garage, A New Build Finished In 2022, Features A New Bathroom And Kitchenette, Spray-Foam Insulation, Hardwood Flooring, An Operable Skylight, Gas Fireplace, And AC, With Barn And French Doors. This Home Is Ideally Located In a Very Quiet family-friendly neighbourhood Nestled In Nature, Walking Distance To Northlake Woods PS, Grocery Shopping, LRT -Streetcar, Transit, Restaurants, Gyms & Laurel Creek Conservation Area And St. Jacobs Farmers Market. (id:41954)
137 Dingman Street
Wellington North (Arthur), Ontario
Welcome to this exquisite, brand-new detached home nestled in the heart of Arthur. Thoughtfully designed with an open-concept family room, this home is bathed in natural light, offering a bright and spacious atmosphere. Boasting thousands of dollars in premium upgrades, this is a rare opportunity you don't want to miss. The main floor features 9 ft ceilings, 8 ft interior doors, and an 8 ft patio door, creating an elegant and seamless flow throughout. The upgraded hardwood floors and designer lighting add to the homes luxurious feel. The gourmet kitchen is a true entertainers delight, featuring white cabinetry, a breakfast area, granite countertops, and a convenient pot filler. Additional upgrades include a lookout basement, premium Elevation B, garage door openers, and a 200-amp electrical panel. With no sidewalk, there's added convenience and extra parking space. The backyard offers a private retreat, backing onto mature trees for unparalleled privacy. On the second floor, the spacious primary suite is a true highlight, boasting a 5-piece spa-like ensuite with double sinks, a soaker tub, and a sleek glass-enclosed shower. The additional bedrooms are generously sized, providing comfort and ample natural light. Located just steps from top-rated schools, grocery stores, and essential amenities, this home combines luxury with everyday convenience. This one-of-a-kind gem wont last long book your showing today! (id:41954)
36 Great Oak Street
Highlands East (Bicroft Ward), Ontario
Welcome to this cute and affordable bungalow the perfect starter home for families looking to expand, couples who work from home, or a retired family. This home is a precious stone nestled in the heart of Highlands East. Approximately 15 minutes to Bancroft, 1 hour to Peterborough, and 2 and a half hours from Toronto this house has been fully renovated from top to bottom. When you first enter you are welcomed by a spacious living room leading to an upgraded kitchen and dining room to enjoy your morning coffee. Main floor boasts 3 bedrooms each with their own closets and windows along with a double sink 5 piece bathroom. The basement lends itself well to in-law potential. 2 bedrooms, 1 full bathroom, generous living space, kitchen and bar. With a well-treed and fully fenced lot, attached carport, and utility shed, this property offers privacy and convenience. Walking distance to post office, general store, community centre, playground & pool. Enjoy local beaches and fishing areas. Don't miss your chance to call this special property home! Book your showing today. (id:41954)
7 - 32 Arkell Road
Guelph (Kortright East), Ontario
Welcome to the award-winning Arkell Lofts in the heart of Guelph! This stunning 3-bedroom townhouse offers 1,722 sqft of elegance and class, featuring an open-concept floor plan, a gourmet kitchen with a 10-foot granite island, modern cabinetry, and stainless steel appliances. The main floor boasts a spacious dining area and a massive living room that walks out to a balcony, perfect for relaxing or entertaining.The top level is home to three bright and spacious bedrooms, including a luxurious master suite with a walk-in closet, an ensuite bathroom with a glass and tile shower, and its very own private balcony. The secondary bedrooms are generously sized and share a beautifully designed 4-piece bathroom. Conveniently located on the top floor, the laundry area adds to the homes practicality.This rare unit comes with TWO PARKING SPACES a valuable feature in this sought-after complex. Large windows flood the home with natural light, creating a bright atmosphere with spectacular views on both sides. The contemporary design is complemented by high-end luxury finishes, including premium vinyl wood flooring with a sound-absorbent cork underlayment that keeps the floors warm and comfortable year-round. Ample storage space, large closets, and spacious rooms add to the homes functionality. Located just steps from a bus stop, connecting to University of Guelph. This prime location offers easy access to shopping, trails, the 401, and public transit. Don't miss the opportunity to own this exceptional townhouse in one of Guelphs most desirable communities! (id:41954)
279 Kenneth Avenue
Kitchener, Ontario
Welcome to this Beautiful Maintained Home on a 98 x 134 Feet Lot Sizze! 2 minutes away from Highways 401 & Highway 8. Minutes away from University of Waterloo & Wilfred Laurier University and Plazas. Interior of the home features a spacious living room area, with natual sunlight from a large window. Across from it, a nice size dining room awaits, complete slider that opens to the patio as well as backyard. This Home Features 4 Bedrooms and 2 Bathrooms with a 1 car garage that has a spacious driveway which can approximately accomodate up to 4 vechicles. (id:41954)
98 - 355 Fisher Mills Road
Cambridge, Ontario
Welcome to 355 Fisher Mills Road, Unit 98 A Bright, Beautiful & Turn-Key Home. Step into this meticulously maintained, carpet-free townhome located in the Heart of Cambridge's, Hespeler village where location truly matters. Top Reasons Youll Love This Home: 1) Prime Location: Situated in Hespeler neighbourhood, you're only a 5-minute drive to HWY 401 & within close proximity to Kitchener, Guelph, schools, parks, shopping centres & more. 2) Parking Perks: Enjoy the advantage of 2 parking spaces one in Garage & one in driveway with plenty of visitor parking right nearby for guests. 3) Carpet-Free Living: This home features stylish flooring throughout, making it not only elegant but easy to maintain. 4) Fresh Updates Throughout: The entire home has been freshly painted, creating a clean and welcoming atmosphere. The main floor powder room was tastefully renovated in 2025. 5) Bright & Airy Main Floor: The spacious living room is filled with natural light, creating a perfect space to unwind or entertain. It flows beautifully into the dining area, ideal for family meals or gatherings. 5) Upgraded Kitchen: Youll love the brand new chic backsplash, stainless steel appliances, ample cabinetry & under-cabinet lighting. 6) 3 Generous Bedrooms & Two Full Bathrooms Upstairs: Each bedroom offers ample space, natural light &closets. The primary suite includes its own ensuite bath and his & hers closets. 7) Walkout Basement with Endless Potential: The walkout basement leads to a private backyard with no rear neighbours, featuring a freshly painted raised deck ideal for BBQs, morning coffee or relaxing evenings. The basement also includes a roughed-in bathroom & space that can be tailored to your needs home office, gym, guest suite, or playroom. Whether youre a first-time homebuyer, a growing family, or an investor, this beautifully maintained and thoughtfully upgraded property is move-in ready and full of potential. Dont miss your opportunity, Book your showing today! (id:41954)
735 Wellington Avenue S
North Perth (Listowel), Ontario
Spacious, bright, and move-in ready, this Listowel bungalow offers an open-concept kitchen, dining, and living area with a walkout to a covered porch and a generously sized backyard. The main floor features three bedrooms, two full bathrooms, and a convenient laundry room.The fully finished basement includes a large rec room, two additional bedrooms, a three-piece bathroom, and a second kitchen, perfect for rental potential. Tenants can enjoy private access to the basement through the garage. Additional highlights include a workshop and ample storage space.An attached double garage and efficient geothermal heating ensure year-round comfort. The expansive backyard also features a large storage shed, ideal for a man cave, hobby shop, or future detached workspace, perfect for families or anyone who values extra room to grow. (id:41954)
34 Parkvale Drive
Kitchener, Ontario
Rare Opportunity in Huron Park! Discover this stunning custom-built home with a walk-out lower level backing onto protected forest, located in the highly sought-after and family-friendly Huron Park community. Offering approximately 2,500 sq. ft. of luxurious living space, this 3+1 bedroom, 4-bathroom residence is filled with premium upgrades and designer finishes. A dramatic two-storey foyer welcomes you with custom millwork, coffered ceilings, and a striking circular staircase. The bright, open-concept layout features a gourmet kitchen with floor-to-ceiling windows, premium stainless steel appliances including a new electric range, and a spacious dining area that opens to a large deck. The great room boasts a gas fireplace with an elegant stone surround, perfect for relaxed gatherings. The primary suite includes walk-in closets and a spa-like ensuite with newly upgraded faucets and sink bowls. The finished walk-out basement adds versatility with a fourth bedroom, a 3-piece bath, and a large recreation area ideal for guests or extended family. Additional highlights include engineered hardwood on the second floor, porcelain and hardwood flooring on the main level, updated light fixtures, a new ceiling fan, and laundry with a new washer and dryer. Enjoy the beautifully landscaped, fully fenced backyard with stained decking (June 2025), wrought iron fencing, and a custom garden shed. Major updates include a new gas furnace (August 2024), water softener (September 2024), tankless RO water purifier, and a new dishwasher, ensuring comfort and efficiency throughout. Located close to top-rated schools, parks, shopping, and major highways, this home blends elegance, function, and location. A true gem, don't miss it! Some photos have been virtually staged. (id:41954)
675 Hayden Crescent
Cobourg, Ontario
Stunning detached 3-bedroom home located just minutes from Cobourg's popular West Beach, marina, and scenic waterfront trails. This home feels brand new with a bright open-concept layout, freshly painted interior, and stylish modern quality upgrades throughout. Beautiful open concept kitchen features a center island, stainless steel appliances, pot lights, and flows seamlessly into the spacious living and dining area - perfect for entertaining or relaxing with family. All three bedrooms are generously sized, and the brand new 4-piece bathroom offers a clean, contemporary feel. Updated interior doors, trim, and a charming barn door add warmth and character to the space. The separate side entrance leads to a large, partially finished basement offering incredible potential, complete with a bright rec room with fireplace, office or optional 4th bedroom, walk-in closet or pantry, and a 3-piece bathroom. ( some finishes needed) Additional updates include upgraded windows (2011), newer roof, front door, all newer flooring trim and baseboards, newly Kitchen (2025), new main bathroom (2025). Owned furnace and hot water tank. The home is situated on a private, tree-lined lot with an extra-long driveway and double carport. Located in a quiet, family-friendly neighborhood within walking distance to parks, schools, and shopping. Simply move in and enjoy this turnkey gem in one of Cobourg's most desirable locations. This home shines! (Some rooms are virtually staged) (id:41954)


