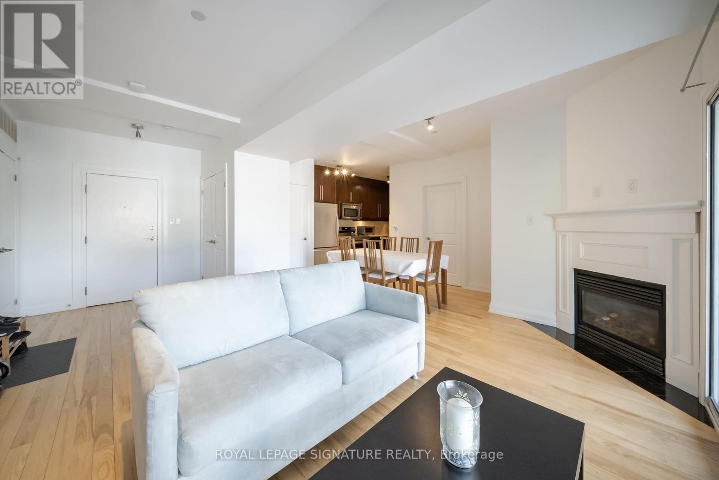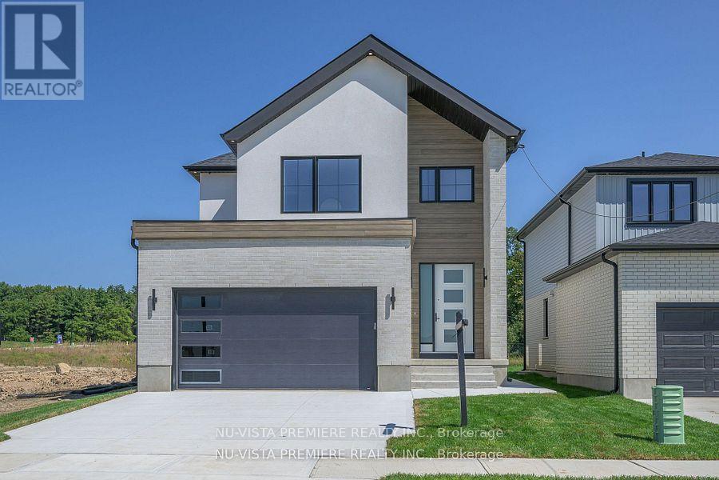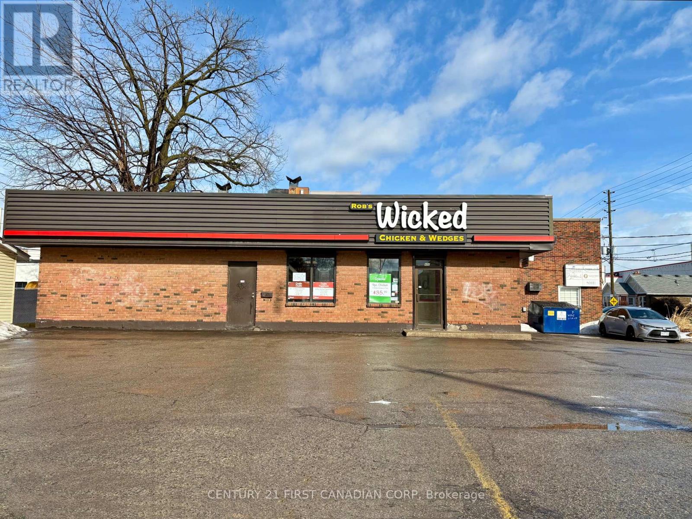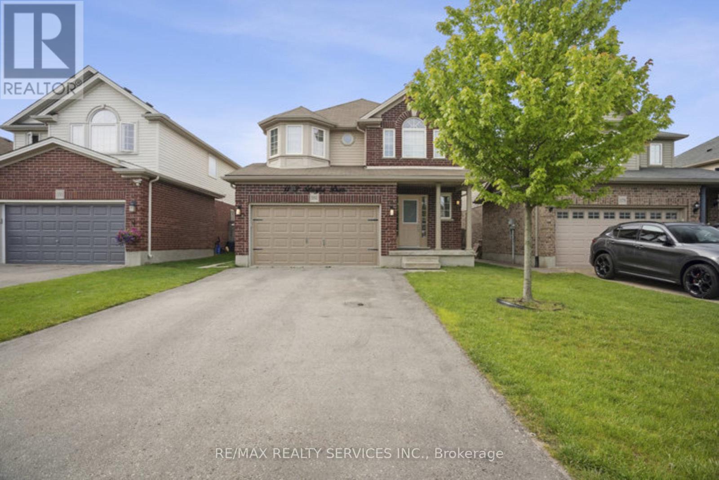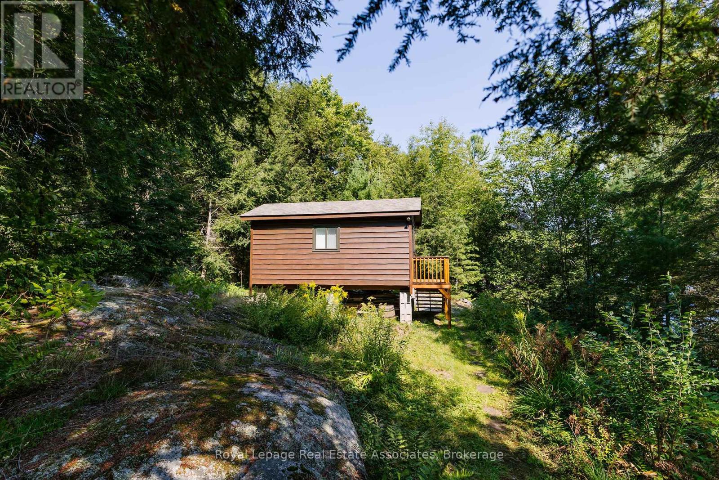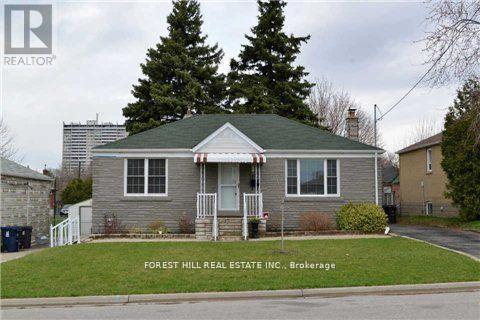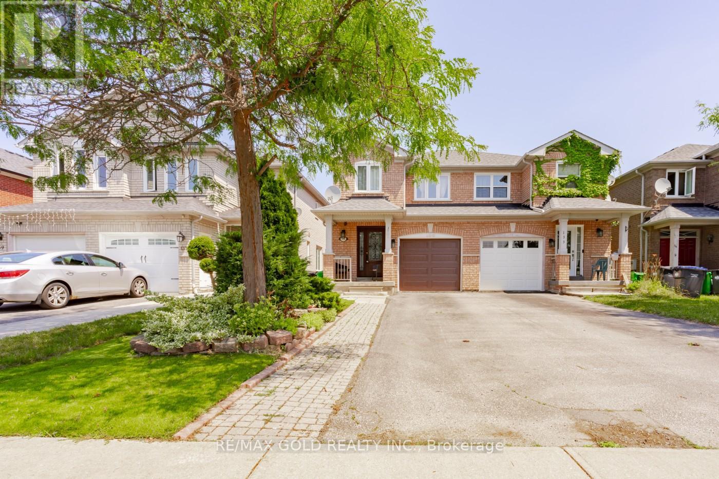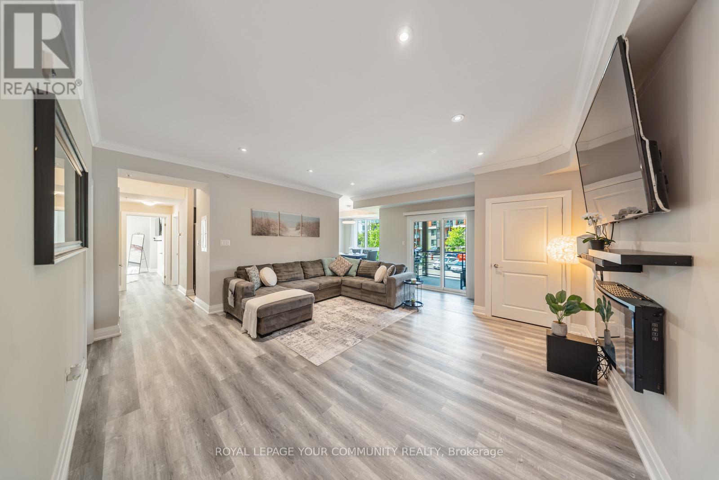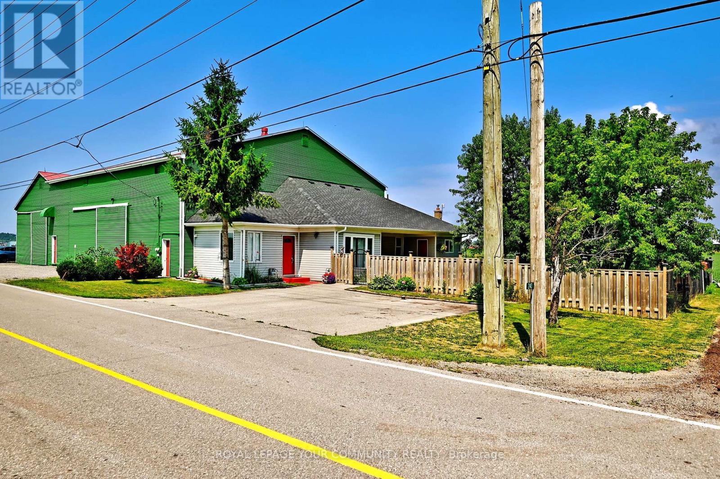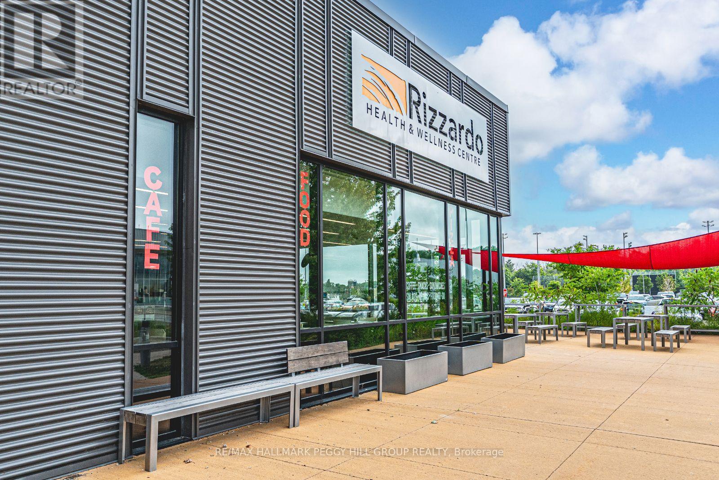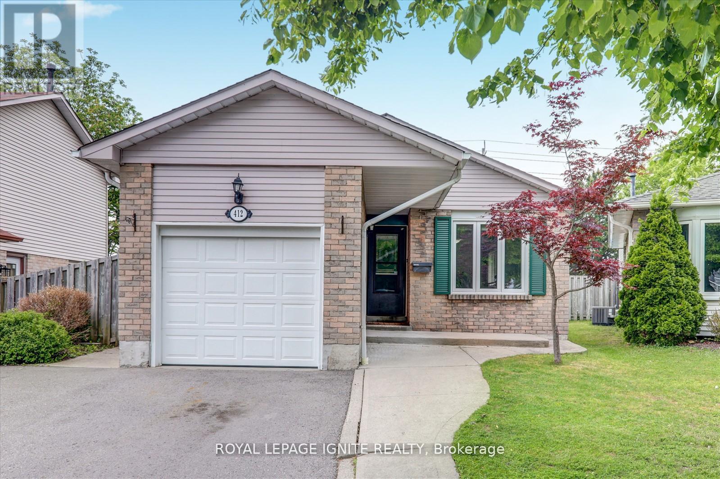3 - 473 Dupont Street
Toronto (Annex), Ontario
Welcome to The Devonshire a boutique loft building offering exceptional value in the heart of the Annex. This spacious 2-bedroom, 2-bathsuite features a well-designed split-bedroom layout across 1,044 sq. ft. (MPAC), with open-concept living, a cozy fireplace, and walkout to a covered balcony with a BBQ gas hookup. The primary bedroom includes a large ensuite with a soaker tub and separate shower. A brand new AC unit (valued at $4,700) has just been installed, providing added comfort and peace of mind for the next owner. Includes a covered parking space. Located steps from the subway, University of Toronto, and some of the city's best shops and restaurants. A fantastic opportunity in sought-after Seaton Village and the Upper Annex! (id:41954)
903 - 633 Bay Street
Toronto (Bay Street Corridor), Ontario
Welcome to this beautifully renovated and generously sized one-bedroom suite at the well-established Horizon on Bay. Perfectly situated at Bay and Dundas, this spacious condo blends modern elegance with a charm of a solidly built residence known for its generous floor plans. Step into an open-concept living, dining, and kitchen area thats ideal for both relaxing and entertaining. The centrepiece of the home is a stunning new kitchen featuring a large Caesarstone island, sleek cabinetry, and high-end finishes - all designed to elevate your lifestyle. This freshly renovated suite had over 100k in updates. Recessed Lighting and Luxury vinyl flooring throughout, combining a refined aesthetic with low-maintenance living. The open layout maximizes the space and light, offering a contemporary feel within a mature, quality-built building. Plenty of storage throughout the unit including a large walk-in closet. Unbeatable location, just steps to the financial district, major hospitals, University of Toronto, and Toronto Metropolitan University - getting around the city has never been easier. You're also moments from the Eaton Centre, St. Lawrence Market, and Yorkville - everything downtown Toronto has to offer is at your doorstep. Enjoy access to an array of amenities including a fitness centre, indoor pool, 24-hour concierge, and a rooftop deck - perfect for urban professionals seeking a dynamic and convenient lifestyle. Don't miss this opportunity to own a sophisticated and spacious downtown suite in one of Torontos most central and connected neighbourhoods. Note this is a single family residence which doesn't allow roommates, it is also a no smoking building. (id:41954)
5005 - 395 Bloor Street E
Toronto (North St. James Town), Ontario
Corner unit penthouse collection suite in the Hilton Hotel Yorkville Residence; used as Two Bedroom unit, with unobstructed valley view overlook green space. soaring 10-foot ceilings, floor-to-ceiling windows and walk-out balcony. The split bedroom layout the most functional and practical 2 rooms with versatile possibilities. ample closet space, while the modern kitchen is equipped with top-of-the-line stainless steel appliances, quartz countertops, and a stylish backsplash. The spa-like bathroom adds an extra touch of elegance to this beautiful suite. Meticulously maintained, this residence is a true gem. Located in the heart of the coveted Rosedale neighborhood, right by the Subway Station, steps away from Yonge/Bloor, Yorkville, and major shopping, dining and entertainment destinations. With quick access to UofT, high-end boutiques, supermarkets, and the DVP, this location offers both convenience and luxury. come see it and make this incredible suite your home today! (id:41954)
806 - 10 Torresdale Avenue
Toronto (Westminster-Branson), Ontario
WOW! Over 1,200 sq ft of bright, beautifully upgraded space in the high-demand Savoy building with all utilities included in the maintenance fees (Rogers Ignite TV too!) * This split 2 bed + den layout, 2 full bath suite is full of stylish touches with thousands of dollars spent in upgrades * The modern kitchen is a showstopper: sleek quartz countertops & breakfast bar, updated backsplash, double door stainless steel appliances, double sink, and a breakfast bar that flows seamlessly into the main living space. There's also a walk-in pantry/storage room nearby for added convenience * The separate dining room makes hosting a breeze, while the open-concept living area features a cozy fireplace and walk-out to a great-sized balcony with a gorgeous west-facing view perfect for your morning coffee or evening unwind * The primary bedroom is a true retreat with a walk-in closet + secondary his closet, and a 4-piece ensuite with a large stand-up shower and tons of storage * The second bedroom is ideal for guests, and the versatile den works beautifully as a home office or reading nook * Bonus: There's even a linen closet for extra storage * Laminate flooring throughout, large windows, clean, bright, and move-in ready, this one checks all the boxes, and then some * Enjoy space, style, and comfort in a building known for its excellent management and unbeatable location * Building always looks fantastic with its fabulous landscaping & well maintained common areas* Don't wait- suites like this rarely come up! Building amenities include 24 hour security, indoor pool, sauna, large party room & guest Suites * Walking distance to TTC, retail stores, mins to the 401/407 *. Book your showing today! * No pets & no smoking building * 1 Locker & 1 Parking spot included * (id:41954)
1308 - 15 Mercer Street
Toronto (Waterfront Communities), Ontario
**FOR SALE BY BUILDER - new GST rebate Available for qualified 1st-time buyers (up to 50k).**Brand new and never lived in, this stunning 862 sq. ft. 2-bedroom + study, 2-bathroom **Rare** South East Corner and high-end features. Located in the heart of Toronto's Entertainment District,this residence is surrounded by top-tier amenities, including the renowned NOBU restaurant.With a transit score of 100/100 and a walk score of99/100, everything you need is within walking distance, from the subway, PATH, restaurants,shops, Rogers Centre, CN Tower, and all major attractions. The unit boasts 9-foot smooth ceilings and laminate flooring throughout, enhancing the spacious and bright atmosphere created by the floor-to-ceiling windows. Upgraded roller blinds have been installed for added privacy and style. The open-concept design flows perfectly between living areas. The gourmet kitchen features integrated appliances, including a cooktop,built-in oven, fridge, dishwasher, and washer/dryer, and is complete with a kitchen island breakfast bar with overhang, ideal for casual dining and entertaining. The primary bedroom comes with a 3-piece ensuite and upgraded closet organizers. Unit also Features modern bathrooms are designed with elegance and practicality.Residents enjoy five-star amenities, such as a state-of-the-art fitness centre, hot tub, yoga area, private dining room, screening room, BBQ & prepdeck, sauna & steam room, massage room, games room, and Cabanas on the terrace. The unit also includes a keyless entry door. Living in Nobu Residence offers luxury and sophistication, with everything you need right at your doorstep.Don't miss your chance to own this exceptional property in one of Toronto's most coveted locations. (id:41954)
1181 Honeywood Drive
London South (South U), Ontario
RAVINE WOODED LOT close to park and down the street from new state of the art public school! The SAPPHIRE model with 2695 sq feet of Luxury finished area on a HUGE walk out pie shaped lot. Ideal for future basement apartment. Very rare and just a handful available! JACKSON MEADOWS, southeast London's newest area. Fully furnished model home available to view. Quality built by Vander Wielen Design & Build Inc. & packed with luxury features! Hardwood flooring, 9 ft ceilings on the main, deluxe "island" style kitchen, 3 full baths upstairs including a 5 pc luxury ensuite with tempered glass shower and soaker tub, second ensuite in front bedroom and 2nd floor laundry. The kitchen features a separate pantry room and massive centre island! Open concept, great room with fireplace! Jackson Meadows boasts landscaped parks, walking trails, tranquil ponds making it an ideal place to call home. NOTE: NEW $28.2 million state of the art public school just announced for Jackson Meadows with 655 seats and will include a 5 room childcare centre for 2026 school year. OPTION to build a Full legal basement apartment WITH SEPARATE ENTRANCE. Come out and see Jackson Meadows! SIX (6) beautiful treed ravine lots still left to build on. Select your lot today and build your dream home. NOTE: PHOTOS in this listing show the model home which has options and upgrades not included in purchase price. Lower level photos show optional basement apartment. This home is to be built. AUGUST SPECIAL BONUS: 5 pc appliance package valued at $8500. Included in all homes purchased between August 1st and September 1st. See listing agent for details. (id:41954)
466 Horton Street E
London East (East K), Ontario
Prime Commercial Retail Property for Sale! Situated at a high-traffic intersection with over20,000 vehicles passing daily, this property offers exceptional visibility and potential. Previously home to Mary Brown's Chicken from 1991 to 2016, it was then transformed into Rob's Wicked Chicken & Wedges in 2016, continuing to thrive ever since. The space is fully equipped as a restaurant, complete with multiple kitchen hoods, two customer washrooms (Men's and Ladies), one staff washroom, a pylon sign, and 14 parking spots. This turnkey setup present san outstanding opportunity to either continue the current business or bring your own restaurant concept to life. With no franchise fees, this is a rare opportunity to acquire a prime, high-traffic location in London, surrounded by Tim Hortons, Canadian Tire, numerous other businesses, and residential areas. Get in touch today to schedule a tour! (id:41954)
20 Eastwood Avenue N
Oshawa (Samac), Ontario
Step into this stunning custom-built home which is an entertainers paradise and family-centric masterpiece. It is crafted by an award winning local contractor featuring multi zoned HVAC and crown moulding throughout. Nestled at the peaceful end of a quiet cul de sac, this home combines functionality with luxury, ideal for multigenerational living, hobby enthusiasts, or those who appreciate elevated design. This home features a self-contained in-law suite complete with its own entrance, kitchen, living area, full bath, and laundry. The thoughtful layout of the basement also includes rough-ins and space for a second in-law suite, encouraging future expansion to suit your evolving lifestyle. It adds invaluable finished sq ft and is finished with a full bedroom, bathroom, large rec room, and wood fireplace. The main level has 9foot ceilings and includes the master bedroom where the ensuite has heated floors, and a luxurious steam shower. The great room features a vaulted ceiling and a stone-accented fireplace. Entertain in style in the designer kitchen, equipped with premium built-in appliances, a spacious center island, and designer backsplash tile. The kitchen door opens onto a beautiful covered patio; expanding your living space outdoors. With gas heat, this patio can be enjoyed well into the colder months. Car lovers and hobbyists will appreciate the 1,100sqft heated garage, fitted with its own furnace and insulation. This workshop of dreams can accommodate multiple vehicles, RVs, or a custom-built workspace. (id:41954)
1182 Silverfox Drive
London North (North S), Ontario
Before you make one of the biggest decisions of your life, don't miss the chance to see this home first in prestigious Northwest London. The main floor was completely renovated in 2022, featuring an elegant, well-designed kitchen, a living room, a dining area, a powder room, and beautiful hardwood and ceramic tile throughout. Upstairs, you'll find a spacious primary bedroom with an oversized walk-in closet and a luxurious 5-piece ensuite, plus two additional bedrooms and a 4-piece bathroom-perfect for a growing family. Below, the fully permitted 2-bedroom basement offers a 3-piece bath, kitchen/living area, separate laundry hook-ups, and its own side entrance to the backyard. Now vacant--yet previously rented at $1,800/month plus 30% utilities--it presents an excellent income-property opportunity for the next owner. Outside, enjoy a spacious driveway with room for four cars, no sidewalk upkeep to worry about, and a double-car garage. You're within walking distance of Foxfield District Park (playground, basketball and tennis courts), and just minutes drive to Western University--ideal for students and faculty alike. This property is truly one you won't want to miss. (id:41954)
1665 Healy Road
London North (North I), Ontario
Welcome to 1665 Healy Road the perfect home for growing families in highly sought-after Hyde Park. This bright and spacious raised bungalow features 5 bedrooms, 3 full bathrooms, and over 2,400 sq ft of finished living space designed for comfort and flexibility. The open-concept main floor offers a family-sized kitchen with island, a sun-filled living and dining area, and generously sized bedrooms. Downstairs, the fully finished lower level offers two additional bedrooms, a full bath, and rec space ideal for kids, in-laws, guests, or even future rental in Major updates include roof (2021) 15years warranty, furnace (2023), freshly painted, BBQ gas line in the backyard. Enjoy a private backyard, attached garage, and peaceful street just minutes from top-rated schools, playgrounds, trails, shopping, and Western University. Whether you're upsizing or buying your first family home, this property checks every box. Safe, spacious, location, value and move-in ready this is where your next chapter begins. (id:41954)
6415 Kennisis Lake Road
Dysart Et Al (Havelock), Ontario
Attention builders and dream home seekers!! This is your chance to create the home of your dreams on a truly exceptional lot. Boasting 119 feet of pristine southern-exposed frontage on the exclusive Big Kennisis Lake, you'll enjoy breathtaking, expansive lake views. Held within the same family for over 50 years, this lovingly maintained property features a cozy Bunkie, adding charm and potential for extra space. This is a rare opportunity to own a slice of paradise on one of Haliburton's most prestigious lakes! The vibrant community has an active marina offering pickleball courts, boat rentals, live concerts, a beach bar/restaurant, and an annual regatta, making it an ideal place to live and play. Don't miss out on this incredible opportunity! (id:41954)
2906 - 88 Park Lawn Road
Toronto (Mimico), Ontario
A One-Of-A-Kind Luxury Condo With A PRIVATE DOUBLE GARAGE, EV-Ready With Hydro Rough In. **CASH INCENTIVES** $5000 Buyer Credit Payable On Closing To Contribute Towards Furniture, Renos And Moving Expenses. Additionally, Full Property Tax Payment Of One Year To Be Paid on Closing. "Plus, A $5000 Contribution Towards Buyers Legal Fees And Closing Costs, And Maintenance Fees Paid For The First Six Months On Closing". VENDOR TAKE BACK MORTGAGE AVAILABLE! This Exceptional And Spacious 2-Bedroom + Large Den (Easily A 3rd Bedroom), 2-Bath Suite Offers 1,330 Sqft Of Refined Interior Space, And A 120 Sqft Private Patio Surrounded On 3 Sides By The Suite. With 2 Entrances To Breathtaking Panoramic Views Of Lake Ontario And Toronto's Skyline, Framed By True Floor-To-Ceiling Windows Along The Entire Suite Facade And Soaring 10-Ft Ceilings. Designed For Elevated Living, This Open-Concept Home Features Custom Modern Chandeliers, Bespoke Cabinetry, And A Built-In Central Vacuum System. The Chef-Inspired Kitchen Includes High-End Appliances, New Dishwasher And Abundant Workspace, While The Oversized Den Adapts Easily To Your Lifestyle As An Office, Guest Room, Or Media Space. The Primary Suite Is A Serene Retreat With Walk-In Closet And A Spa-Like Ensuite With Marble Floors, A Jacuzzi Tub And A Separate Walk-In Shower. A Spacious Second Bedroom And Full Guest Bath Offer Comfort And Privacy. The Suite Has Extensive Storage And Closet Space, Each With Custom Cabinetry/Space Savers. Adding To The Suite's Exclusivity, The Securely Over-Elevated Building Includes A Rest Stop On The 29th Floor. Plus, There Is A 24-Hour Live Concierge And Separate Security. Set In A Premium Building With The City's Largest Marble Lobby And 30,000 Sqft Of Lifestyle Amenities, Including Indoor & Outdoor Pools, 3 Hot Tubs, Full Fitness Center, Spa, Party Rooms, Boardrooms, Resident Lounge, And 1 Level Of Visitor Parking. (id:41954)
Ph10 - 4130 Parkside Village Drive
Mississauga (City Centre), Ontario
Stunning PENTHOUSE UNIT on the 38th floor in the heart of vibrant City Centre Avia 2 Tower, Mississauga! This BRAND-NEW, never lived-in, One Bedroom Condo features a bright open-concept layout with modern floors, a sleek kitchen with quartz countertops, built-in appliances, upgraded cabinets, and backsplash. Spacious bedroom with large windows and ample closet space. 10' Ceilings, Pot Lights throughout. High Baseboards. Enjoy breathtaking southern views from a private balcony with preferred sun exposure. Includes 1 underground parking and locker. Exceptional building amenities: Gym, Yoga Studio, Party Room, Theatre, BBQ terrace, Guest Suites, Kids Play Area, and much more...... Steps to Square One, Celebration Square, Transit, Future LRT, Sheridan & Mohawk Colleges. Close to Highways 401 / 403 / QEW. PENTHOUSE LIVING ON TOP FLOOR. Unmatched value, location, and lifestyle! (id:41954)
272 Richard Clark Drive
Toronto (Downsview-Roding-Cfb), Ontario
Fantastic Opportunity! Well maintained, updated bungalow, renovated kitchen with granite countertops, updated cabinetry with under-mount lighting, a stylish backsplash, and stainless steel appliances. Renovated main floor bathroom, with modern finishes, stained hardwood floors run throughout the home, adding warmth and elegance to every room. Step outside to your covered backyard patio, great for entertaining (id:41954)
135 Morningmist Street
Brampton (Sandringham-Wellington), Ontario
This fully upgraded semi-detached home features 3+2 bedrooms and three washrooms, a ravine lot, situated in the highly desirable Sandringham-Wellington community. The east-to-west orientation ensures that the space is filled with natural light and a lively atmosphere throughout the day. Tastefully updated, this property offers an ideal combination of style, functionality, and prime location. The gourmet kitchen boasts modern finishes and provides direct access to a beautifully landscaped backyard and garden, perfect for enjoying morning coffee or entertaining during the summer months. Hardwood flooring throughout the main and upper levels adds a warm, elegant touch. The home includes 3+1 bedrooms, with a finished basement that features an open-concept rec room/bedroom and a 3-piece bathroom, making it perfect for extended family or guests. An extra-spacious cold room and storage area in the basement meet all your pantry and storage needs. This fantastic location is close to the future Toronto Metropolitan University School of Medicine, scheduled to welcome students in September 2025, as well as Trinity Mall, Brampton Hospital, and major highways. (id:41954)
2102 - 365 Prince Of Wales Drive
Mississauga (City Centre), Ontario
Luxurious & Rare 2 Bdrm Condo W/ Parking, Locker & Unobstructed Corner North East Exposure. 9 Ft Ceiling, Open Concept Layout, Tons Of Natural Light, Stainless Steels Appliances & Breakfast Bar. Walking Distance To Square One Mall, City Hall, Bus Termina, Living Art Centre, Ymca, Sheridan College, Park & Whole Foods. Excellent Opportunity To Own This Rare Find In The Downtown Of Mississauga (id:41954)
3036 Robert Lamb Boulevard
Oakville (Jm Joshua Meadows), Ontario
This stunning Freehold Townhouse by Great Gulf Homes, ideally located in the prestigious Upper Joshua Meadows community. Thoughtfully designed across two storeys, this carpet free home offers a bright, open concept layout With a 9 foot ceiling on the main floor. The contemporary kitchen featuring sleek finishes, stainless steel appliances, abundant cabinetry, and ample counter space to meet all your culinary and storage needs. Youll find 4 generously sized bedrooms on second floor, including a primary suite complete with a walk in closet and a ensuite showcasing a double vanity and a glass shower. A second floor laundry room adds everyday convenience. Plus, you'll enjoy being close to schools, shopping, and have easy access to the QEW and highways 403/407. (id:41954)
113 - 304 Essa Road
Barrie (Ardagh), Ontario
Spacious. Bright. Effortless Living. Perfect for the down sizers who want zero maintenance living. This oversized main floor unit is a rare gem offering the space of a home with the ease of condo living. Featuring 2 bedrooms plus a den, with the den easily convertible to a 3rd bedroom, this home offers exceptional flexibility for guests, hobbies, or extra living space. Ideal for down sizers, enjoy limited stairs, easy elevator access, and no more shovelling or yard work. Just lock up and go! Inside, you'll find a freshly painted, sun-filled layout with room to breathe. The modern glass shower doors (2025) add a stylish update. Your enclosed parking spot is on the main level, with a locker directly behind. No hauling groceries long distances! Step outside to a beautiful nature trail, and enjoy the convenience of shopping, dining, and Hwy 400 just minutes away. Whether you're ready to simplify or buying your first place, this bright, spacious, affordable home is the one you've been waiting for. (id:41954)
240 King Street
King, Ontario
10 acres of prime agricultural land in the heart of Holland Marsh, renowned for its rich, organic muck soil. Situated just minutes from Newmarket. Great potential property, 2 bedroom updated bungalow attached to a 5750 square foot barn divided in 2 with plenty of parking available, drilled well, gas furnace, new roof, eavestrough and siding in 2025, mud room, laundry room with separate entrance. All furniture included. Barn divided in 2 units larger is 3 thousand sq feet and second unit 2400 sq feet. The land is serviced with water for irrigation. Lots of parking available. (id:41954)
Ph2 - 100 Anna Russell Way
Markham (Unionville), Ontario
Look no further! This freshly painted 859 sq. ft. penthouse unit is ready for your personal touch. Featuring an open-concept living and dining area with elegant crown moulding, the space seamlessly flows to your own private terrace, perfect for relaxing outdoors. The spacious kitchen offers ample cabinet and counter space, a double sink, and the added convenience of a washer/dryer at one end. The generous main bedroom includes a wall-to-wall closet with additional hidden storage behind, providing plenty of room for all your essentials. Completing the unit is a 4-piece bathroom and two additional storage closets. Take advantage of the exceptional building amenities, including a library, recreation room, hair salon, an extra laundry room for large items, and inviting outdoor patios and garden plots. Located in a vibrant 55+ community, you'll enjoy the ease of on-site local transit, quick access to the GO Train, and just a short stroll to Unionville's charming Main St. and Farmers' Market. (id:41954)
1700 - 7325 Yonge Street
Innisfil, Ontario
AFFORDABLE TURNKEY BUSINESS OPPORTUNITY WITH FAVOURABLE LEASE TERMS, BUILT-IN CLIENTELE, & A PRIME LOCATION IN A VIBRANT COMMUNITY HUB! Seize the opportunity to own a thriving turnkey café in Innisfils booming Barclay District, ideally located within the Rizzardo Health & Wellness Centre at the high-visibility intersection of Yonge Street and Innisfil Beach Road. Surrounded by major community anchors including the YMCA Rec Centre, Innisfil Town Hall, Kempenfelt Bay Private School, childcare centres, the South Simcoe Police Station, municipal offices, and Innpower HQ, this well-established business benefits from steady foot traffic and reliable hours of operation. Currently open Monday to Friday from 9 am to 5 pm and Saturdays from 9 am to 12 pm, it offers excellent work-life balance and strong potential for growth. Set in a modern, fully accessible facility with municipal water and no basement-related maintenance, the spacious 3,000 sq ft layout showcases a clean, contemporary interior, versatile indoor and outdoor seating, and comes fully furnished with commercial-grade kitchen equipment and key chattels, like a point-of-sale system and coffee maker, all included in the rent. Backed by a strong brand identity rooted in good food, education, and collaboration, the café also serves as a vibrant community destination for cooking classes, chef-led workshops, and culinary programs for all ages. Additional reach is extended through integration with Uber Eats for takeaway and delivery. With low overhead, no property taxes or major capital expenses, and an assumable lease (subject to landlord approval), this is a rare and affordable opportunity to secure your place as a business-owner in a municipally owned, government-linked facility in one of Innisfils most high-profile locations! (id:41954)
412 Prince Of Wales Drive
Whitby (Blue Grass Meadows), Ontario
Welcome to 412 Prince of Wales Drive, a beautifully maintained home ideally situated on a quiet, family-friendly court in Whitby's desirable Blue Grass Meadows neighborhood. Offering the perfect blend of style, space, and comfort both inside and out, this solidly built 3bedroom, 2-bathroom detached backsplit sits on a generous pie-shaped lot. The main floor features a bright and airy open-concept living and dining area, a sun-filled kitchen, and a walkout to a recently updated private deck perfect for relaxing or entertaining. Upstairs, you'll find a spacious primary bedroom with his-and-hers closets and a 4-piece semi-ensuite, along with two additional well-proportioned bedrooms. The finished basement includes a cozy rec room with a gas fireplace, a 3-piece bathroom, and ample storage space. Recent upgrades include a newly paved double-car driveway, a brand-new fridge, new dishwasher, and a new furnace. Conveniently located close to schools, parks, shopping, and Highway 401, this home is an ideal choice for a growing family! ** This is a linked property.** (id:41954)
2112 - 38 Lee Centre Drive
Toronto (Woburn), Ontario
Attention First-Time Buyers & Savvy Investors! Don't miss this rare 2-bedroom corner unit with stunning unobstructed views! Fully renovated from top to bottom, this unit feels like a brand-new model suite. - Designer kitchen with high-end stainless steel appliances, oversized sink, sleek quartz countertops & custom wood cabinetry - Bright & spacious bedrooms each with two windows for plenty of natural light - Gorgeous hardwood floors & elegant crystal lighting throughout - Ensuite laundry for added convenience - Premium parking spot right beside the elevator + attached locker. Located in a prime area close to all amenities shops, restaurants, transit & more! Whether you're a first-time buyer looking for your dream home or an investor seeking a high-demand rental property, this is an opportunity you don't want to miss! Book your showing today before it's gone! (id:41954)
170 Alma Street
Oshawa (O'neill), Ontario
Welcome To 170 Alma St! Tucked Away On A Quiet, Mature Street And Sitting On A Premium Deep Lot, This 3 Bedroom Home Is Filled With Accessibility In Mind. The 2-Storey Custom Addition Built Specifically For Wheelchair Accessibility Features An Elevator With Access To Outside, Main Floor And Primary Bedroom, Main Floor Laundry, 2-Piece Bath And Bonus Space Which Makes A Great Mud Room Or Even A Home Office! Upstairs The Primary Bedroom Features Solid Hardwood Flooring, Multiple Closets And An Extra Wide Doorway To The 3-Piece Ensuite With Roll-In Shower And Roll-Under Counters. Two Other Generously Sized Bedroom And 4-Piece Bathroom Complete The Upstairs Space. Outside You Will Find A Peaceful And Private Retreat With A Large Deck w/Wheelchair Ramp Access. Don't Miss The Rare For The Area Oversized Detached Garage With Power, Which Is Perfect For A Workshop, Car Storage Or Hobbyist. Located Just Steps To Lakeridge Health, Parkwood Estate, The Oshawa Botanical Gardens And A Golf Course! This Lovingly Cared For Home Is Full Of Potential And Ready To Accommodate Its Next New Family! Come And See It All Today! (id:41954)
