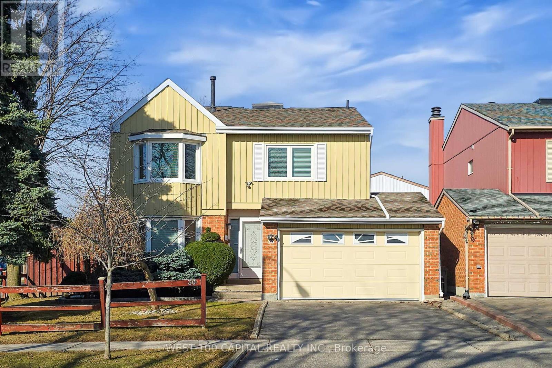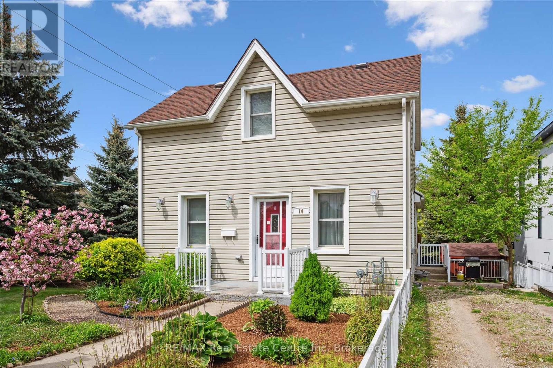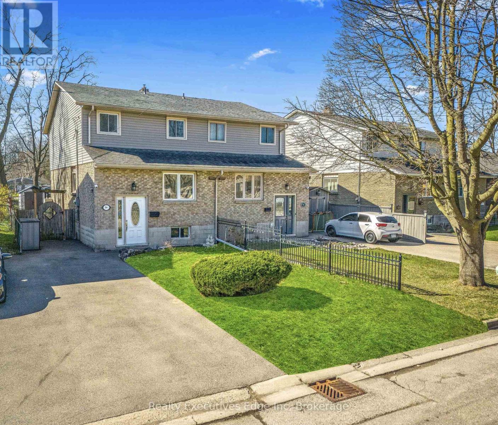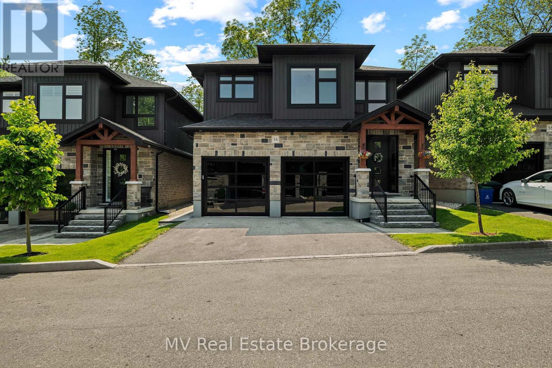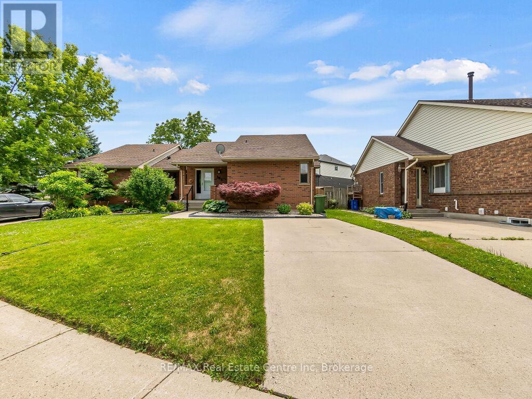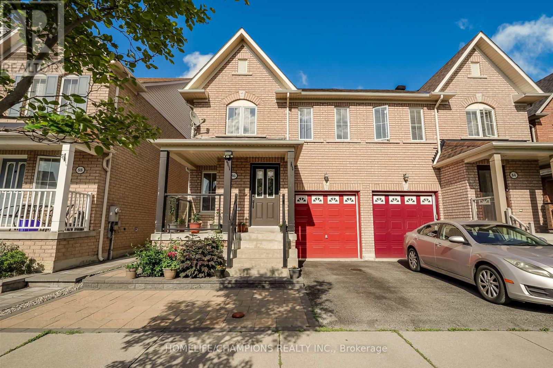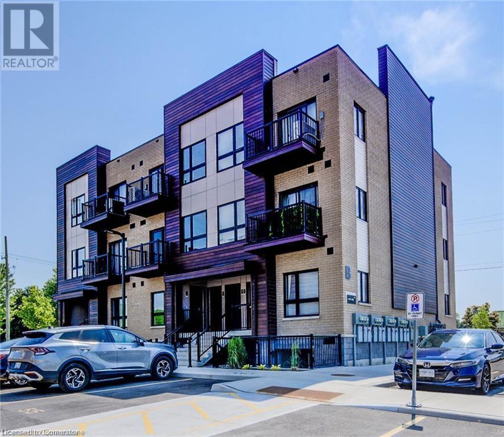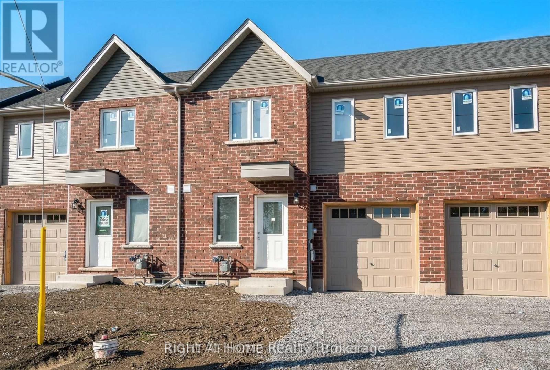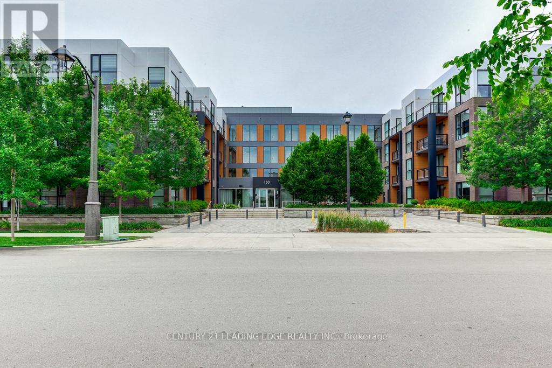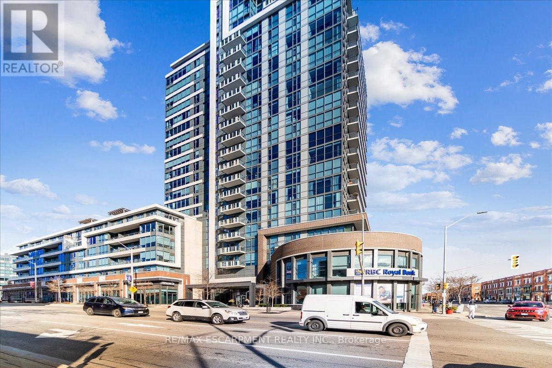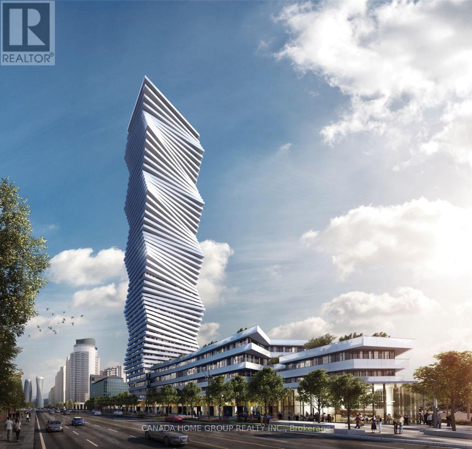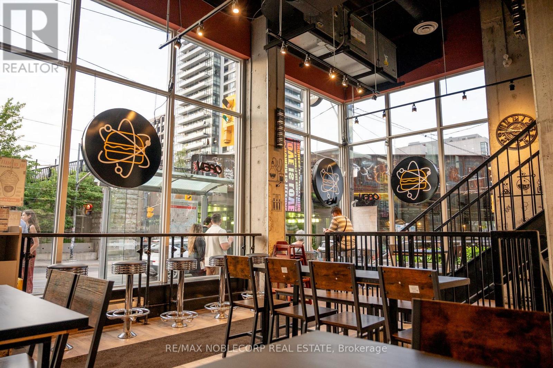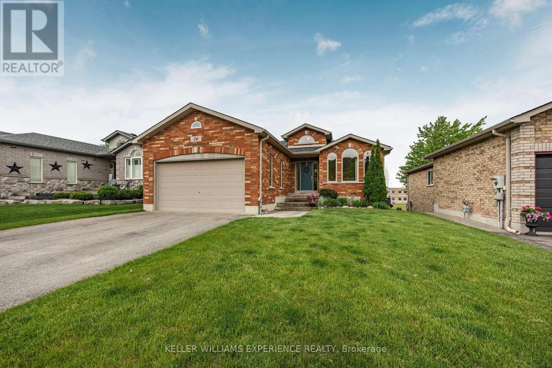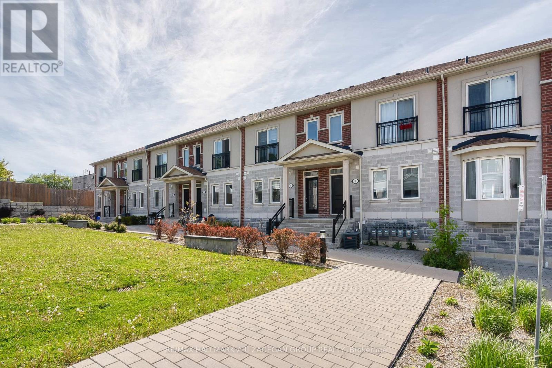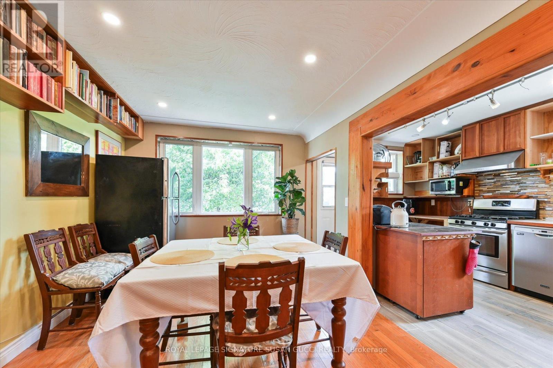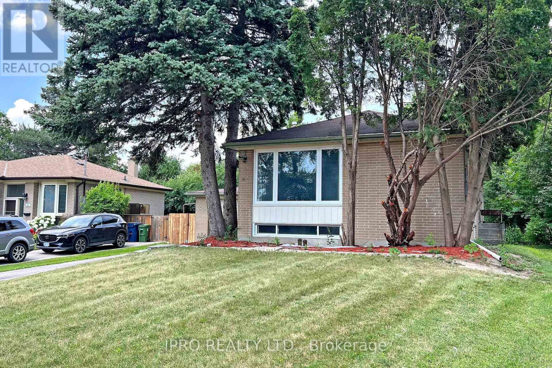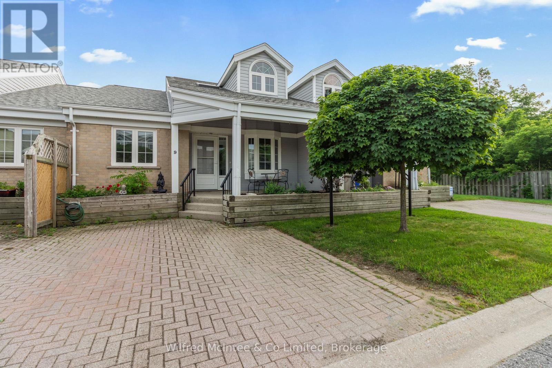4235 - 5 Mabelle Avenue
Toronto (Islington-City Centre West), Ontario
Location! Location! Location! TRIDEL Luxurious Sun-Filled 2 Bed + Den Suite In The Heart Of Islington Village . This Elegantly Designed Residence Features A Modern Kitchen With Stainless Steel Appliances, Wide Plank Laminate Flooring, Abundance Of Natural Light, Filling The Space With Warmth And Comfort. Step Outside To Enjoy The Vibrant Islington Village Just Steps From The Islington Subway Station, With Easy Access To Major Highways, Shopping, Restaurants, Grocery Stores, And Everyday Essentials. Residents Will Enjoy World-Class Amenities Spanning Over 50,000 Sq. Ft., Including A State-Of-The-Art Fitness Centre With An Indoor Basketball Court, Indoor Pool With Sauna And Steam Rooms, Yoga Studio, Child Play Area, Outdoor Patio, Party Room, Guest Suites, Theatre Room, 24/7 Concierge, And More. This Unit Also Includes 1 Owned Underground Parking Spot & 1 Locker, Ensuring Convenience In The Heart Of The City. (id:41954)
16 Imperial Crown Lane
Barrie (Innis-Shore), Ontario
Stunning, Fully Renovated Raised Bungalow in One of Barries Most Sought-After Neighbourhoods, offering over 3,650 sq. ft. of brand-new, fully renovated living space. Redesigned throughout with modern, high-end finishes, this home has never been lived in since the completion of its comprehensive renovation. Impeccably maintained, it showcases true pride of ownership and is completely move-in ready, delivering an ideal combination of style, comfort, and functionality.The bright and open-concept main floor features a Cathedral ceiling in the living area, rich hardwood flooring, recessed pot lights, and a sleek, brand-new eat-in kitchen with a stylish breakfast bar and modern appliances. The kitchen seamlessly connects to the spacious living and dining areas, offering an ideal layout for both daily living and entertaining.The walk-out basement with its own separate entrance offers excellent versatility for extended family or guests. It includes two oversized bedrooms, a second full kitchen, a large open-concept living and dining space, a 3-piece bathroom, and a private laundry roomall designed with both comfort and privacy in mind.Exterior highlights include elegant pot lights that enhance curb appeal day and night, a finished double garage for added functionality and refined convenience, and a reasonable-sized, landscaped private backyardperfect for outdoor enjoyment, BBQs, or a safe play area for children.Perfectly situated just steps to Loyalty Park and only minutes from Lake Simcoe, top-rated schools, shopping, hospitals, and major amenities, this home offers remarkable value in a highly desirable Barrie community. Most windows on the main floor were replaced in 2025, further enhancing its turnkey appeal.Dont miss this rare opportunity to own a beautifully renovated, never-lived-in raised bungalow in a premier location that truly has it all.Note: All measurements and details to be verified by the buyer and their representative. (id:41954)
106 Woodpark Place
Newmarket (Huron Heights-Leslie Valley), Ontario
Fully renovated, move-in ready, and packed with income potential this stunning all-brick 3-bedroom bungalow is a rare gem in one of Newmarkets most sought-after communities: Huron HeightsLeslie Valley.Situated on a quiet, family-friendly court, this solid home sits on an oversized pie-shaped lot and offers three separate income opportunities, with a private side entrance.Bright open-concept layout, brand new finishes throughout, and just minutes from top-rated schools, Southlake Hospital, parks, and public transit.Whether you're an investor or looking for multigenerational living with mortgage support this home checks all the boxes. A must-see! (id:41954)
30 Wintermute Boulevard
Toronto (Steeles), Ontario
Bright, captivating, inviting spacious approximately 2400 sq ft per owner, clean, impressive skylight, well-kept, high finished basement great for recreation with provision for one bedroom , 5 piece-washroom with jacuzzi plus clean huge area for storage. walk through from 2 car garage to the laundry area. corner property with no sidewalk . Walk to TTC bus stops, near school, (Terry fox P.S. and Dr Norman Bethune C.I), Plazas (Bamburgh plaza, T&T and Pacific Mall). Enjoy the fully fenced backyard yard for your passion for gardening and backyard BBQ for privacy. (id:41954)
63 Murray Tabb Street
Clarington (Bowmanville), Ontario
Welcome to 63 Murray Tabb St. Situated on a quiet street in Bowmanville, this property has "ravine -like" views of a wooded area at the rear of property. This stunning 4 bedroom all brick 2-storey home has everything that you would desire with lots of upgrades: 9 foot ceilings, a bright warm open concept kitchen with quartz countertops and LED underlighting, laundry on upper floor, 2 fireplaces, new laminate flooring in basement, access to backyard oasis from kitchen with view of trees and nature, a custom built wooden deck with fixed awning and LED lighting, storage shed, new patio tiles, BBQ with gas connection, upgraded garage door, heated garage and no sidewalk at foot of driveway. Only 2 minutes drive to Highway 2 and Smart Centre shopping. 3 minutes drive to Clarington Central Secondary School. (id:41954)
47 Buttonshaw Street
Clarington (Bowmanville), Ontario
Welcome to 47 Buttonshaw Street, an executive family home in the heart of Bowmanville offering over 3,300 sq ft of meticulously designed living space. Situated directly across from a peaceful park, this stunning 5-bedroom, 5-bathroom residence combines luxury, space, and comfort with thoughtful upgrades throughout. From the moment you arrive, you're greeted by custom double front doors and 10' ceilings that make a bold first impression. Inside, rich hardwood flooring and a matching hardwood staircase set the tone for elegance and warmth. The spacious main level features a gas fireplace in the living room, creating a cozy focal point for family gatherings or relaxing evenings at home.The heart of the home is the eat-in kitchen, designed to impress. Outfitted with granite countertops, a striking marble backsplash, gas range stovetop, stainless steel appliances, wine fridge, under mount cabinet lighting, and California shutters, this space is as functional as it is beautiful.Upstairs, the primary bedroom is a true retreat with vaulted ceilings, a spa-like ensuite complete with soaker tub and glass shower, and a generous walk-in closet. Four additional bedrooms and multiple bathrooms ensure space and comfort for the whole family or overnight guests.Step outside to a beautifully maintained backyard featuring a 5-year-old deck, gazebo, and an impressive 4-season hot tub/swim spa with a remote-controlled roof your own private oasis, perfect for year-round enjoyment.Additional highlights include: 200 amp electrical panel Soffit lighting Steps to highway access, shopping, schools Minutes from the future Bowmanville GO StationThis is your chance to own a rare and spacious luxury home in a growing, family-friendly community. Don'tt miss out on everything 47 Buttonshaw Street has to offer this one truly has it all. (id:41954)
100 Elmwood Avenue
Toronto (Willowdale East), Ontario
**Location ** Location ** Location ** One of KIND ** An Exquisite Custom-Built Residence in the Prestigious Willowdale East Neighborhood! Beautifully Crafted and Thoughtfully Designed, this Elegant Home Exemplifies Luxury Living at its Finest. Situated on a Generous 50' x 133' Premium Lot, Approximately 5,000 Sq. Ft. of Living Space (3326 Sqft Above the Grade), Showcasing Superior Stone and Stucco Exterior Finishes.Inspired by the Distinguished Design of Venue Lune 1860, Step Inside to Discover a Stunning Interior Featuring Hardwood Flooring, High Ceilings, and Abundant Natural Light Throughout. The Sophisticated Layout Includes a Grand Living Room Combined with a Formal Dining Area, a Spacious Open-Concept Kitchen with Limestone Flooring with Direct Walk-Out Access to an Expansive Deck. Perfect for Entertaining and Relaxation. A Sinuous and Sculptural Staircase, Reminiscent of Lune 1860's Ribbon-Like Railings, Anchors the Home with Graceful Elegance, Adding a Softness that Beautifully Contrasts the Clean, Modern Lines of the Space. This Home Offers 5 Generously-Sized Bedrooms, Including a Lavish Primary Suite with walk-in Closets, Sitting Area, and a Luxurious 6-Piece Ensuite. Additional Bedrooms are Well-Appointed, Featuring Hardwood Floors, Closets, and Private Ensuite Bathrooms.Highlights Include a Main Floor Library, Premium Finishes Throughout, Finish Basement with Sept Entrance, Top Line Kitchen Appliances, and a Private Fully Landscaped Backyard with Mature Trees and 9 Indoor and Outdoor Parking Spaces. Conveniently Located Steps from Top-Rated Schools, Parks, Public Transit, and All Essential Amenities at Yonge and Sheppard, This Exceptional Residence Offers Both Luxury and Practicality ** A True Gem in Willowdale East** (id:41954)
212 - 15 Maplewood Avenue
Toronto (Humewood-Cedarvale), Ontario
Tucked into the heart of prestigious Cedervale, this bright and beautifully 1-bedroom condo offers incredible Value in a charming, boutique building. Filled with natural light and west-facing views, this inviting space is the perfect blend of comfort, convenience, and community charm. This unit offers a specious open concept living space. Perfect for a couple or young professional. Just steps to St. Clair West, enjoy unbeatable walkability with the subway station, parks, shops, restaurants, grocery stores, charming cafes and schools all within easy reach. Enjoy the building's fantastic party room and patio.A rare opportunity to own in a sought-after, connected community where everything you need is at your doorstep! (id:41954)
14 Riverside Drive W
Woolwich, Ontario
Sensational and Delightfully Spacious Home in Elmira! Picturesquely situated on a sizeable 58' X 150' corner lot lined with mature pine and blue spruce trees, only blocks from the exciting conveniences of Downtown, this 3BR/2BA, 1,316 sqft residence beautifully offers both form and function. Approaching the home, you are warmly welcomed with lovely vernacular architecture, a backdrop of towering trees, a bright red front door, and an attractive vinyl siding exterior (brick underneath). Step inside the light and bright interior to find stunning oak and maple hardwood flooring, a neutral colour scheme, tons of shimmering natural light, and a large living room. Explore further to discover a well-appointed kitchen, which has stainless steel appliances, solid surface countertops, a vibrant tile backsplash, gorgeous green cabinetry, an electric range/oven, and a dining area. Entertain guests and hang out in the backyard with a BRAND NEW oversized 16' X 20' deck and a huge firepit area! Additionally, the outdoor space includes a garden area, two young fruit trees, impressively tall pine and blue spruce trees, and quick access to the serene river (approximately 30 seconds away). Bask in the possibilities with campfires, organic gardening, or playing with the pets or kiddos. Three abundantly-sized bedrooms with dedicated closets and an updated bathroom are located on the 2nd story, while the main level boasts a full bathroom with a clawfoot tub, an antiquated pedestal sink, and exposed brick. For entrepreneurs or telecommuters, you can efficiently work from home in the Toronto Maple Leafs themed bedroom/office. If you decide on a man cave instead, this space would also be excellent for watching games and chilling with friends. Other features: 240V circuit runs to the driveway for electric vehicle charging, laundry area, only 20 kilometres from Downtown Kitchener, close to shopping, restaurants, schools, a microbrewery, grocery stores, entertainment, and so much more! (id:41954)
9a Hampton Street
Brantford, Ontario
Welcome to 9A Hampton Street, a well-maintained semi-detached home located in a quiet, tree-lined neighborhood. This charming property offers three spacious bedrooms, two full bathrooms, and parking for two vehicles. The main floor features updated flooring and a modern kitchen complete with stainless steel appliances, perfect for everyday living. Upstairs, you'll find three spacious bedrooms and a full bathroom, while the finished basement offers extra living space and a newly renovated full bathroom completed in 2023. Recent upgrades include a full interior repaint, new carpeting in two of the upper-level bedrooms, and a brand new Culligan Water Softener and Reverse Osmosis System - all completed in 2023. With schools and parks within walking distance, bus stop is just 200 meters away, this is a wonderful opportunity to own a thoughtfully updated home in a peaceful, family-friendly neighborhood. (id:41954)
52 Hemlock Crs Private
Puslinch, Ontario
Welcome to 52 Hemlock Crescent – Canal-Backed Cottage-Style Charm in Mini Lakes. Tucked away in the peaceful, gated community of Mini Lakes, this charming 2-bedroom bungalow offers a warm cottage feel with all the modern conveniences. With 890 sq ft of thoughtfully designed living space, this home is ideal for downsizers, retirees, or first-time buyers looking for an easy lifestyle in a beautiful natural setting. Inside, you'll be welcomed by abundant natural light, an open living space, and stainless steel kitchen appliances. The dinette walks out to a sunny back deck—perfect for morning coffee or evening relaxation. Bright and airy touches throughout the home add character and warmth, making it feel more like a cozy lakeside retreat than your typical bungalow. Heating is natural gas with central A/C, and all appliances are included. Outdoors, there is plenty of parking with a triple-wide driveway, a patio for entertaining, beautifully maintained landscaping, a handy shed, and a backyard that backs onto a tranquil canal—offering peaceful water views. This home offers condo-style ownership and access to top-tier amenities within 5 minutes drive: a heated outdoor pool, clubhouse, bocce courts, social events, walking trails, and more. Just 5 minutes to the 401 and Guelph’s south end, you’ll enjoy the perfect blend of convenience and community. (id:41954)
34 Creekside Terrace Private
Centre Wellington (Fergus), Ontario
Modern Luxury in the Heart of Historic Fergus. Welcome to 34 Creekside Terrace a thoughtfully designed custom home that blends high-end finishes with everyday comfort, all tucked into one of Fergus most beautiful, established neighbourhoods. Built in 2020, this 3-bedroom, 3-bathroom home offers a rare opportunity to enjoy modern living in a truly walkable location. From the moment you step inside, you'll be greeted by a bright and welcoming foyer with soaring ceilings that set the tone for the open, airy feel found throughout. With 9' ceilings on both levels and large windows that flood the space with natural light, every room feels fresh, stylish, and inviting. The main floor features a gorgeous fireplace in the living room and a stunning kitchen complete with a centre island, quartz countertops, high-end appliances, a pot filler, and custom cabinetry the kind of kitchen that makes everyday meals and entertaining feel effortless. Step outside to the fully landscaped backyard where you'll find a dedicated grilling area (gas BBQ), outdoor dining space, and beautiful gardens perfect for summer get-togethers or, quiet evenings beside the natural gas fire table. Upstairs, the serene primary suite offers a luxurious escape, complete with a spa-like ensuite featuring a freestanding tub and a beautifully tiled glass shower. Two additional bedrooms, a second full bath, and a convenient upper-level laundry room make this home as practical as it is beautiful. With a double car garage, premium finishes throughout, and a full-height basement ready for your future plans, this home truly checks every box. And with the Elora Cataract Trail, the Grand River, and Downtown Fergus just a short stroll away, the location cant be beat. (id:41954)
385 Highview Drive
St. Thomas, Ontario
Welcome to this stunning 3+1 bedroom semi-detached home, perfectly situated in a peaceful and family-friendly neighborhood and just few minutes away from downtown and the Mall. This home has been completely upgraded from top to bottom, offering modern finishes and exceptional value. Some of the many upgrades include: New vinyl flooring throughout the house. New front steel door entry and sliding glass door. New light fixtures, High ceiling bathrooms, Upgraded kitchen with quartz countertops and a powerful exhaust fan Brand new air conditioner and furnace. New sump pump for added peace of mind Beautiful new gazebo and fenced backyard, perfect for entertaining. New Pendants lights above island counter. The basement features a spacious and inviting family room, ideal as a home gym or entertainment area. You'll also find two additional rooms, you can use as a bedroom or office. This moves in ready home offers both comfort and style an opportunity you wont want to miss (id:41954)
1145 Regency Crescent
Belle River, Ontario
An incredible opportunity awaits to own this beautiful, custom-built executive home in highly desirable Lakeshore—offered at an amazing price for its size, features, and quality. With over 4000 sq. ft. of thoughtfully designed living space, this 5 bedroom, 5 bathroom home is perfect for growing families or those who love to entertain in style. From the moment you step into the grand two-storey foyer, you’ll be impressed by the high-end finishes, premium hardwood flooring, and elegant craftsmanship throughout. The main floor boasts a bright gourmet kitchen with an oversized island, built-in breakfast nook, walk-in pantry, and top-tier appliances, plus a full bathroom, main floor office, and convenient mudroom/laundry off the double garage. Upstairs offers 4 spacious bedrooms including a luxurious primary retreat with a spa-like 5-piece ensuite as well as two additional bathrooms for the other three well sized bedrooms. The fully finished basement provides even more living space with a large family room, bedroom, two additional rooms for a den, office, gym or more bedrooms, and a full bath. Enjoy summers in your private, fully fenced yard with an in-ground pool and extended driveway. This rare offering combines space, style, and value—don’t miss your chance to make it yours in an inviting upscale family neighbourhood! (id:41954)
143 Chestnut Street
St. Thomas, Ontario
If youve been waiting for a home that strikes the right balance between comfort, potential, and location,this one quietly delivers. Tucked into one of St. Thomas most convenient and family-oriented neighbourhoods, this well-maintained 3-bedroom, 2 full bathroom semi-detached home is a smart move, whether you're just starting out or adding to your investment portfolio.Step inside to find a bright and functional main level, where the kitchen catches great natural light throughout the day. Its the kind of layout that works from day one, but also leaves room to bring your own vision to life over time. And with a separate side entrance leading to the lower level, theres real flexibility here!Think in-law suite, income potential, or extra space for teens or guests. The utility room downstairs also offers generous storage, helping keep the rest of the home clutter-free.Out back, the private, fully fenced yard is a quiet retreat. Complete with a gazebo, a patio for summer meals, and space to gather around a fire pit. Whether its kids running around, pets burning off energy, or just you enjoying a quiet evening, its a space that adapts to whatever stage of life youre in.Theres parking for three vehicles in the private drive! Something youll quickly appreciate in a neighbourhood like this.And when it comes to location, youre in a spot that makes daily life easier: Walking distance to Central Elgin High School, Pierre Elliott Trudeau French Immersion, Forest Park Public, and the YMCA. Plus, youre less than a kilometre from the hospital, fire station, and police servicespeace of mind built in.To top it off, the city is currently upgrading all underground infrastructure, Sanitary, storm, and water mainswith plans to repave the road, install new curbs and sidewalks, and restore the driveway and landscaping once complete. The work is expected to wrap up by July 24, 2025. (id:41954)
301 - 600 Dixon Road
Toronto (Willowridge-Martingrove-Richview), Ontario
***Welcome To Unit 301 At Regal Plaza ***Brand New Luxury Office And Retail Space*** High End, Modern Office And Retail Spaces Right By Toronto Pearson Airport. A Modern Business Hub Rising Above The Sky Within Minutes Of Reach To Toronto Congress Center, Highway 401,409 & 427...Regal Plaza Welcomes You With 8 Ground Floor Retail Space And 105 Of Office Units. A Reinvigorated Neighbourhood With Endless Potential! Unit Comes With An Underground Parking. Plenty Of Visitor Parking, Free Airport Shuttle, Hotel Services. (id:41954)
228 Sunrise Crescent
Oakville (Br Bronte), Ontario
ONE OF A KIND! RARELY AVAILABLE! Nestled on a quiet crescent in highly desirable West Oakville, this beautifully maintained 4-level side split with a SPACIOUS REAR ADDITION is a true gem, lovingly cared for by its owner. Set on a pristine, professionally landscaped lot, the home has been thoughtfully updated over the years, including electrical, roof, windows, kitchen, and bathrooms. High-end DESIGNER Light Fixtures and LUXURIOUS European Window Treatments elevate the interior with timeless elegance. Original hardwood floors lie beneath plush wall-to-wall carpeting in the main living areas, preserving classic charm. The LARGE ADDITION features a second gas fireplace and Oversized Windows that fill the space with natural light. The NEWLY FINISHED BASEMENT adds even more living space, complete with an extra bedroom, entertainment area, and a custom built-in storage system for optimal functionality. Surrounded by Mature Trees, the private backyard still offers ample space to add a Pool. Some designer furniture and light fixtures may stay with the home. Offer Anytime! Motivated Seller! Don't miss this rare opportunity to own a standout property in a quiet, established neighbourhood near the lake and vibrant harbour front! (id:41954)
1009 - 376 Highway 7 E
Richmond Hill (Doncrest), Ontario
One Of The Largest Layouts In The Building, Boasting 570 Sq. Ft. Of Elegant Space With Soaring 9-Foot Ceilings. Located On A Coveted High Floor, This Bright And Serene Residence Features A Spacious Bedroom With A Custom Walk-In Closet. The Kitchen Is Outfitted With Premium Stainless Steel Appliances And Upgraded, Tall Cabinetry For A Sleek, Modern Finish. The Bathroom Has Been Thoughtfully Enhanced With A Custom-Made Mirror Cabinet And Linen Shelving, Adding Both Style And Functionality. Enjoy The Tranquility Of Your Oversized L-Shaped Balcony, With Captivating Views Of The South-Facing Courtyard. Additionally, The Unit Includes A Spacious Locker Located On The Same Floor As The Parking Space In The Secure Underground Garage. Just Steps Away From An Array Of Amenities And Beautiful Parks, This Home Is A True Gem That Must Be Seen To Be Fully Appreciated. (id:41954)
86 Carpendale Crescent E
Ajax (Northeast Ajax), Ontario
Client Remarks***Beautiful Home in north west Ajax***Tribute Built Brick Home Features 3 Bedrooms/4Baths***Functional Floor Plan Includes A Finished Basement, Equipped With A Full Bath*** Perfect As An In-Law Suite*** Walking Distance To Public Elementary School**** Audley Rec Centre And Golf Course & Close Proximity Public Transit***Few minutes drive to Ajax Shopping Centre, HWY 401,407,412*** (id:41954)
1201 - 1470 Midland Avenue
Toronto (Dorset Park), Ontario
This 2-bedroom, 2-bathroom in Beautiful Scarborough offers a bright, spacious, and convenient living experience. The corner unit boasts over 900 square feet of open concept living space, with natural light throughout the day. Freshly Painted with built in California Shutters. Key features include covered utilities, a dedicated parking spot, 24-hour concierge, and ample visitor parking. Its location is ideal for commuters with access to Kennedy Station and is close to Scarborough Town Centre, Grocery, Bank, Park, Schools, Restaurants, Scarborough General Hospital & More. (id:41954)
720 - 2550 Lawrence Avenue E
Toronto (Dorset Park), Ontario
Beautifully Modern Corner Unit Condo in Scarborough, featuring 2 bedrooms, and 2 full baths. It boasts an upgraded kitchen, with granite countertops, and beautiful tile flooring and freshly painted throughout. The unit also offers a spacious living and dining area with large windows, offering lots of natural lighting. The building provides excellent amenities like a gym, indoor pool, and 24-hour concierge, with utilities included in the maintenance fees. Its location near Kennedy Station and Scarborough Town Centre Mall. Close proximity to grocery, restaurants, banks, schools and more! (id:41954)
32 Chipping Road
Toronto (Banbury-Don Mills), Ontario
Wonderful bungalow on a quiet street in the heart of Don Mills. Move in, renovate, or build new on this fabulous light filled lot. Steps to the greenbelt and ravine. (id:41954)
10 Palace Street Unit# B10
Kitchener, Ontario
Upgraded appliance package, bonus windows and quiet balcony exposure sets this unit apart! Welcome home to this meticulously crafted main level end unit 2-bed, 2-bath Condo, epitomizing modern living. Situated with northwestern exposure away from the main road offers better unobstructed sightlines and less road noise! Approximately 800 square feet of sophisticated residence features an open layout optimized for space and functionality. Ideal for individuals or small families seeking urban convenience without sacrificing style. Upon entry, you discover an luminous living area featuring a bonus window adding even more light flowing seamlessly into the sleek open kitchen. The kitchen is equipped with stainless steel appliances and an elegant breakfast island featuring beautiful stone countertops. This cozy living space is bathed in natural light, fostering an inviting atmosphere. Down the hall past the in-suite laundry and nicely finished 4 piece bathroom, you'll find the two bedrooms offering even more natural flowing sunlight with western exposure. The primary suite with yet another bonus window also features its own 3 piece ensuite which is sure to impress! Situated in a vibrant neighborhood with tons of amenities and easy access to public transportation, this condo presents an unparalleled fusion of contemporary lifestyle and urban accessibility. Don't miss this opportunity! (id:41954)
12 - 68 Cedar Street
Brant (Paris), Ontario
Welcome home to 68-12 Cedar St., Paris. Nestled in one of Paris's most desirable and picturesque areas, this Craftsman bungalow boasts a perfect blend of charm and functionality conveniently on a corner lot 64ft wide. There is a road maintenance fee of 90$/ month but acts as a freehold unit otherwise. With 2+1 bedrooms, 3 bathrooms, and a spacious 2 car garage, it offers ample room for your family and friends. Upon entering through the front door, youll be greeted by a spacious foyer that leads to the heart of the home. The high ceilings in the foyer, kitchen, and dining area create a sense of openness and elegance. The living room features a gas fireplace, engineered hardwood floors, and large windows that flood the space with natural light. A large walk-through closet leads to the laundry room, which conveniently has a door to the garage and a pocket door into the kitchen. The kitchen is a chefs dream, equipped with white shaker kitchen cupboards, a spacious granite island with ample storage, and a double granite sink and countertops and included are top of line appliances. From the dining room, you can access the peaceful covered screened porch with BBQ natural gas hookup, offering a serene retreat for relaxation or entertaining. The main floor also includes two bedrooms and two bathrooms. The primary bedroom features a walk-in closet and a 4 piece ensuite bathroom, while the 2nd bedroom boasts transom windows and a generous closet space. All window coverings are included in the purchase price. Stairs descend to the lower level, where youll find a comfortable family room, a 3rd spacious bedroom with a large window, a huge closet, and a 3-piece bathroom. Additionally, theres a utility room and a bonus room that provides extra space and storage. A double-door iron gate on one side of the home leads to the side and rear yards. Dont miss out on the chance to experience its charm and beauty. Schedule an appointment today to explore this amazing property further. (id:41954)
4 Tooker Drive
Brant (Brantford Twp), Ontario
Welcome to this beautiful detached home nestled in a quiet, family-friendly neighborhood of Brantford. Situated on a rare premium extra-wide lot, this property offers exceptional outdoor space for entertaining, gardening, or simply relaxing with family. Step inside to discover a thoughtfully designed, open-concept layout featuring a bright and airy living area, perfect for both everyday living and hosting guests. The modern kitchen comes equipped with quality finishes and ample storage, seamlessly flowing into the dining and living spaces.This home boasts 4 spacious bedrooms and 3 bathrooms, providing comfort and privacy for growing families. The generously sized primary bedroom includes a walk-in closet and ensuite bath for your convenience. Located in one of Brantfords most desirable communities, this home is just 5 minutes to Hwy 403, offering easy access for commuters. You are also within walking distance to the Grand River, scenic parks, trails, golf courses, schools, banks, and more everything you need is right at your doorstep! (id:41954)
80 Helen Street
Asphodel-Norwood (Norwood), Ontario
Welcome to 80 Helen Street in Norwood Park Estates in the Quaint Friendly Village of Norwood. An ideal spot for the retirees or the young families just starting out. Nice community, quiet neighborhood. Elegantly flowing design for convenience and comfort with open concept leading to the deck and manicured landscaped yard and gardens. This 8-year-old home is quality built by Peterborough Homes and the model is known as the "Glenwood" which is a 1393 sqft. Brick Bungalow with garage. open concept Living/dining room/kitchen. Beautiful hardwood floors through out the main level. There is a large deck in the large private fenced rear yard with a very attractive gazebo built in plus and double paved driveway. The lower level is unfinished but nicely laid out for great additional living space. (id:41954)
80 - 22 Spring Creek Drive
Hamilton (Waterdown), Ontario
Welcome to this spectacular 3 level, just like a semi Detached end-Unit Townhome in the Charming quiet town of Waterdown! Over the three levels there is 1900 sq.ft. of living space.Professional Painted in neutral colours with numerous upgrades including quartz counters, pot lights, upgraded Black lever hinges and handles and plumbing Fixtures.The ground floor encompasses vinyl flooring with an upgraded designer laundry room with new front load washer / dryer + Wood counter + Sink and shelving. Super useful Large storage area with a separate office with French doors that can be used as a 4th. Bedroom. Internal access to stunning oversized double garage fully painted with an epoxy floor.The main level incorporates the upgraded kitchen with S/S appliances, quartz counter with floating island. The powder room has a ship lap feature wall with new vanity and vinyl floor. The bright natural sunlight exudes an abundance of light in the Living and Dining area which encompasses a feature wall and pot lights. This leads via a sliding patio door to the large 20 x 12 ft. deck with a Gazebo and privacy blinds.The third level has a Primary Bedroom with ensuite 3 pice Bathroom (Quartz Counter and glass shower) and walk-in closet. Good sized 2nd. and 3rd. Bedrooms. The main bathroom has 4 pieces including a tub and Quartz Counter top.Commuters have many options -Minutes to GO station, 407 and QEW highways and a short drive to Burlington waterfront. This property should showcase in any designer magazine and the owner has meticulously upgraded and maintained the property since new.This property will not last long as it shows 10+++ so book your private showing before its SOLD !!! (id:41954)
400 Alberta Street
Welland (Lincoln/crowland), Ontario
Welcome to a stunning, carpet-free, move-in-ready freehold townhome in the highly desirable New Alberta community of Welland. This beautifully finished bungalow loft layout boasts three spacious bedrooms and two full bathrooms, with high ceilings and an open-concept living space that invites natural light and modern comfort. The main floor features a convenient primary suite, full bath, and a mainfloor laundry, while the second level offers two additional bedrooms and another full bathroomideal for family or guests. A separate basement entrance and rough-in for a future bathroom provide excellent in-law suite or rental income potential. Nestled close to Highway 406 and all essential amenities, this home is just a 27-minute drive to Niagara Falls, 12 minutes to Niagara College, and 19 minutes to Brock University. With easy access to schools, shopping, transit, and recreation, this thoughtful design in a growing community offers both immediate enjoyment and long-term value (id:41954)
7a - 164 Heiman St Street
Kitchener, Ontario
Hot Listing in Kitchener-Waterloo! Modern 1-Bedroom Condo, steps to everything you need. If you've been waiting for the perfect mix of style, location, and value, this is it. This modern, main-level 1-bedroom condo townhouse is ideal for first-time buyers, smart investors, or anyone looking to downsize without compromise. Minutes to Highway 7/8, two top universities, and walkable to St. Mary's Hospital, this is the heart of Kitcheners' most connected community. Open-concept layout with large windows, making it feel bigger than it looks. Breakfast bar, stainless steel appliances, and space to entertain or just sip your morning coffee in style. Generous living space that's perfect for a home office setup, Big closet and peaceful vibes. This property has Low-maintenance, is Move-in ready and has High rental appeal. (id:41954)
108 - 4552 Portage Road
Niagara Falls (Cherrywood), Ontario
Welcome to this stunning and modern 4-bedroom end-unit townhome, built in 2023 by Award winning Mountainview Homes. Enjoy the perfect blend of style and comfort in this beautifully designed home, featuring 9-foot ceilings and elegant laminate flooring throughout. Expansive windows fill the space with natural light, creating a bright and inviting atmosphere in every room. The chef-inspired kitchen boasts sleek quartz countertops, a gas stove, high-end stainless steel appliances, and a recessed ceiling ideal for both everyday living and entertaining. Zebra blinds throughout the home add a modern touch and allow for customizable light control and privacy. The spacious family room offers generous living space and natural light, perfect for gatherings or relaxing with loved ones. The oversized primary bedroom serves as a private retreat, complete with a luxurious ensuite featuring a stunning walk-in shower. Three additional well-proportioned bedrooms provide comfort and versatility for family, guests, or a home office. A convenient upper-level laundry room enhances everyday functionality. The unfinished basement includes a 3-piece rough-in, offering a blank canvas for future customization. Notable upgrades and features include: A front door reinforced with 10mm thick security film for added protection. Reflective ceramic window tints on the primary bedroom and patio doors for enhanced daytime privacy and UV/heat rejection. A custom-finished garage featuring quartz-printed wall panels and a durable epoxy-coated floor. Ideally located close to all essential amenities and just minutes from the world-renowned Niagara Falls, this home combines modern luxury, thoughtful upgrades, and an unbeatable location. (id:41954)
268 - 4975 Southampton Drive
Mississauga (Churchill Meadows), Ontario
Client RemarksBeautiful Two large Master Bedroom Townhouse Located In The Heart Of Churchill Meadows. 1317 Sqft As Per Floor Plan. Attached Garage, Walk-Out To Deck, Super Location, Walking Distance To Schools, Parks And All Amenities. Close To All Amenities & Highways, Erin Mill Town Center, Credit Valley Hospital. A Must See! The low management fee already includes water, lawn mowing, snow removal, garbage collection, It is a perfect combination of the advantages of free hold and general high-rise. (id:41954)
75 - 1080 Walden Circle
Mississauga (Clarkson), Ontario
Stunning 3-Bed, 3.5-Bath Home with Walkout Basement & Premium Upgrades | Prime Clarkson Location Welcome to your dream home! This beautifully maintained and thoughtfully upgraded 3-bedroom, 3.5-bathroom residence offers modern comfort, income potential, and unbeatable convenience all nestled in a quiet, family-friendly neighborhood with minimal through traffic. Key Features: Spacious Great Room Freshly renovated in 2023 with soaring 9-ft ceilings, pot lights throughout, an electric fireplace, and a bold accent wall perfect for relaxing or entertaining in style. Walkout Basement Ideal for a private suite or rental income opportunity. Upgraded Essentials Samsung washer & dryer (2023) Lennox Furnace/AC & Humidifier with Ecobee smart controller (2023) Samsung dishwasher (2023) Enercare rental tankless water heater (2023) New gas meter installed by Enbridge (2025) for accurate readings Smart Home Ready: Smart garage door opener EV charger rough-in Ring Central video doorbell & security system Bonus Amenities: Additional free visitor parking. Walden Club membership included: enjoy access to a party room, gym, basketball & tennis courts, swimming pool, and a community library Prime Location:10-minute walk to Clarkson GO Station Excellent school district Walkable access to Metro, Canadian Tire, Shoppers Drug Mart, TD Bank, Tesla Supercharging Station, and more Minutes to Lakeside Park and vibrant Port Credit This is a rare opportunity to own a turnkey home with every modern convenience in one of Mississauga's most sought-after communities. Whether you're a growing family, a professional couple, or an investor this property checks all the boxes. Book your private showing today this one wont last long! (id:41954)
411 - 150 Sabina Drive
Oakville (Go Glenorchy), Ontario
2 Parking Spots Side by Side!!!!! Gorgeous And Bright full of Natural light Top Floor Corner Unit At 1255+ Square Foot, 3Bedroom 3bathroom + Den That Has It All by The Award-Winning Builder Great Gulf Homes. Private, Unobstructed Panoramic Views, High 9Ft Smooth Ceilings, Engineered Hardwood Flooring Throughout, Stunning High End Stone Countertops, Custom Blinds Throughout, Large Island With Breakfast Bar, Wide Open Living & Dining Room With A Clear View. A Large Locker For Storage. Conveniently Located Close To The Dundas And Trafalgar Intersection, This Location Has Quick Easy Access To 407/403, Seconds To Tons Of Shops & Restaurants! Perfect Large Space to Work from Home using the 3rd bedroom for a private office. Beautiful home in The Heart Of New Oakville! (id:41954)
316 - 1 Hurontario Street
Mississauga (Port Credit), Ontario
Welcome to North Shore, luxury living and true convenience located in the heart of Port Credit. This 1 bedroom plus den offers open-concept living, premium laminate floors, and updated lighting. Step into the sun filled unit featuring a modern kitchen layout with designer backsplash, granite counters, double sink, and island overlooking the living and dining. Enjoy morning coffee on your private balcony, a true extension of living space. Retreat in the large primary bedroom that offers double door closet, and large windows offering plenty of natural light. The spa like bath is tastefully finished with updated vanity, and gorgeous tiled tub/shower combination. With plenty of room, the well lit den is ideal for many uses such as an office, hobby room, storage, or library. This unit has it all, truly an Entertainers delight. Award worthy amenities include gym, party room, courtyard, and stunning rooftop terrace with gorgeous views. Just steps from your front door, Port Credit has so mucn to offer including restaurants, shopping, GO, waterfront trails, and Lake Ontario. Location, Location, Location! (id:41954)
5905 - 3900 Confederation Parkway
Mississauga (City Centre), Ontario
Experience upscale urban living in this stunning 2-bedroom, 2-bathroom condo located in the heart of Mississauga. Situated in the prestigious M City development, this unit offers breathtaking panoramic views and a spacious, sun-drenched layout designed for both comfort and style. Enjoy an open-concept layout with floor-to-ceiling windows, and a large private balcony create an airy, open atmosphere perfect for entertaining or relaxing. The modern gourmet kitchen features quartz countertops, stainless steel and integrated appliances, two well-appointed bedrooms, two modern bathrooms. Located just steps from Celebration Square, YMCA, Central Library, Living Arts Centre, Square One Shopping Centre, Sheridan College, the Bus Terminal, GO Transit, and an array of restaurants, movie theaters, and more, this is downtown Mississauga living at its finest. One parking space and one locker included. Don't miss your chance to own this exceptional unit. (id:41954)
6 - 1576 Kerns Road
Burlington (Tyandaga), Ontario
Absolutely stunning and fully renovated from top to bottom, this 3-bedroom, 2.5 bathroom townhome offers turnkey living in one of the area's most beautifully maintained, family-friendly complexes. Every detail has been thoughtfully upgraded across all three levels with high-end, modern finishes. Enjoy engineered wide-plank white oak hardwood throughout the main and second floors, luxury vinyl in the laundry and gym areas, and brand-new carpeting in both the basement and 3-season sunroom. The custom kitchen features Quartz countertops, new cabinetry, and a full suite of new appliances, including a wine fridge. The dining area includes built-in cabinetry, perfect for entertaining. Two gas fireplaces, located in the living room and basement rec room, add warmth and charm, while oversized windows flood the home with natural light. The primary bedroom features a large walk-in closet and access to the sunroom ideal for a morning coffee or a peaceful escape. All bathrooms have been completely updated with stylish tile, vanities, and fixtures. Additional upgrades include new lighting, solid core shaker doors, new trim throughout, a new roof (2023), a newly fenced backyard (2024), stone walkway and courtyard, and new exterior lighting (2025). You'll love the oversized 2-car garage and access to a meticulously maintained outdoor pool. Close to parks, schools, shopping, GO Transit, and major highways this home truly has it all! (id:41954)
1205 Queen Street W
Toronto (South Parkdale), Ontario
Prime Location: Queen West, Toronto. Other Food Uses ACCEPTED: Now is your chance to own one of Queen Wests most talked-about restaurant location. A turnkey, locally loved business in the heart of Toronto's vibrant Parkdale community. This isn't just another burger joint, it's a local institution for experimental, chef-driven burgers crafted with premium, responsibly sourced ingredients: What You're Getting...Professional Kitchen fully Equipped - Established brand with an excellent reputation& strong online presence, Beautifully designed dining space, High-traffic location surrounded by trendy bars, cafés, and shops, Steady flow of regulars and walk-in customers alike, Growth potential for delivery, catering, events, and more, Whether you're an experienced restaurateur looking to expand, or a passionate entrepreneur ready to make your mark in Toronto's dynamic food scene, a restaurant concept of your choice is the perfect recipe for success. Don't miss this rare opportunity to own a slice of Queen West! Rent $7331.90 monthly incld TMI/HST - 4 years left on Lease - Landlord willing to Extend. Liquor License Transferable. Basement included. 30+Occupancy seating. (id:41954)
901 - 3555 Derry Road E
Mississauga (Malton), Ontario
Fantastic Location! Attention 1st Time Buyers and Investors. Highly Sought After Neighbourhood In Malton Mississauga Due To Its Close Proximity To All Amenities. This 2 Large Bedroom and 1 Washroom Condo Comes With Large Size Ensuite Laundry & 1 Surface Parking. Kitchen Has been updated beautifully! This Unit Features A Wide Spacious Balcony overlooking the Malton Greenway and Skyline, and a Second Balcony which Can Be Used For Storage Or Entertainment. Walking Distance To Westwood Mall, Close To Pearson Airport, International Conference Centre, Highway 427 and 407, Humber College, Woodbine Mall, Paul Coffey arena, Woodbine Race Centre/Casino(Great Canadian Casino Resort), Grocery Stores, Steps To Go Station/ Via Rail, Library, Schools, Day Cares, Restaurants. Ready To Move In. Maintenance fees include include internet, water, heat, hydro, 1 parking, building insurance and common elements. (id:41954)
2357 South Orr Lake Road
Springwater, Ontario
Very unique opportunity awaits! This fully finished custom built home is tucked into the woods and on a sits on a private 3.37 acres wooded lot. This long winding paved driveway leads up to the seperate shop 34ft by 44ft which is fully heated and additional huge shed for all your toys! This property also sits across the road from Orr Lake. Beautifully landscaped front and back. Tons of curb appeal when you pull up to the home. Lrg covered porch at front of home. Walk out from kitchen to a spacious deck ideal for entertaining on. A covered area for bbq and hot tubbing which is surrounded by mature trees. Take a walk through the trails at the back of the property which will lead to great spot for a fire! As you enter the home you will be captivated by the exceptional craftmanship throughout. Beautiful wide plank pine floors throughout majority of the home which provides a nice rustic feel. On main level you will find a spacious office or bedroom, open concept living room / dinning room combo, large eat-in kitchen with plenty of cabinetry plus a pantry, 2pc bath and a stunning family room with wood burning fireplace!!! 2nd floor offers unique roof lines which provides plenty of character, 2 large bedrooms and a massive 4 pc bathroom with soaker tub and shower. Fully finished basement if ideal for guest, extended visits from family or even a great area for the kids. Basement has a lrg 4pc bathroom with modern touches, den, and a massive rec room with wood stove. This home is truly a masterpiece in design and offers unparalleled natural beauty and privacy galore! This gem you must see to believe. Shows 10+++ (id:41954)
26 Wildflower Court
Barrie (Ardagh), Ontario
Welcome to 26 Wildflower Court, Barrie Nestled on a quiet, family-friendly cul-de-sac in the highly desirable Ardagh Bluffs community, this beautifully maintained Gregor built home offers the perfect blend of comfort, space, and location. Step inside to find a bright and functional layout with 3+1 bedrooms, an inviting main floor with open-concept living and dining areas, and a kitchen ideal for family meals or entertaining. The fully finished basement provides extra living space perfect for a home office, guest suite, or teen retreat. Outside, enjoy a private backyard ready for summer barbecues and outdoor play, plus a double garage and ample driveway parking. Located within walking distance to top-rated schools, parks, and over 17 km of scenic trails in Ardagh Bluffs, this home is perfect for growing families and nature lovers alike. Convenient access to shopping, restaurants, and commuter routes makes daily living effortless.Dont miss your chance to live in one of Barries most sought-after neighbourhoods. 26 Wildflower Court Where family living meets nature and convenience. (id:41954)
63 Crawford Rose Drive
Aurora (Aurora Heights), Ontario
This beautifully maintained, all-brick, two-storey family home offers an exceptional opportunity in one of Aurora's most sought-after, high-demand neighbourhoods. Boasting three bedrooms and a private, fenced backyard complete with a deck and shed, this property is perfectly primed for family living and entertaining. The home's desirable layout features an eat-in kitchen with a convenient walkout to the side yard, ideal for everyday comings and goings. An open-concept living and dining room creates a spacious and inviting atmosphere, further enhanced by a walkout to the private backyard. The finished basement includes a cozy gas fireplace and a full bathroom, offering flexibility for a recreation room, home office, or guest suite. A single-car garage provides parking and additional storage. One of the standout features of this property is its prime location. Situated within walking distance to reputable schools and picturesque parks, it caters perfectly to families seeking convenience and a vibrant community feel. This property represents a fantastic chance to secure a solid, family-oriented home in a thriving Aurora community, where the blend of desirable features and an A+ location is consistently in high demand. (id:41954)
21 Tamara Drive
Richmond Hill (Devonsleigh), Ontario
One Of A Kind! Stunning and updated 4 bedroom family home with a walk-out finished lower level located on a quiet street in the Heart of Richmond Hill. Main Floor boasts seamless hardwood floors throughout, wainscotting, and large principal rooms perfect for families and entertaining. Gorgeous renovated sun-filled open concept Gourmet Kitchen with a huge centre island, natural stone countertops, gas stove, custom cabinetry, two pantries, built-in desk, lounge area, and a separate breakfast space with walk-out to south facing deck. The second floor boasts a Spacious Primary Bedroom with double door entry, walk-in closet w/ custom built-ins, and a spa-like 4-piece ensuite with separate areas for each of you to get ready. The finished Lower Level walks out to a patio and mature garden, and is perfect as an in-law suite fully loaded with large recreation room, dining area, kitchen, bedroom and washroom. Storage space everywhere. Ideally located! Within walking distance of top-rated public and private schools, large parks and walking trails, groceries, shopping, restaurants, and public transportation. Just a few minutes drive to GO Station. Everything you need in just moments away! (id:41954)
602 - 85 North Park Road
Vaughan (Beverley Glen), Ontario
The Fountain at Thornhill. A 5-acre urban park, offering convenience and lifestyle at the heart of a suburban community. This 1+1 bedroom condo offers an in home office (or can be converted into a den), modern open concept eating and family area, with an adjoining balcony to enjoy the picturesque setting. Offers new modern flooring, built-in kitchen cabinetry, s/s appliance, high ceilings, 24/7 security, exercise room/yoga studio/indoor pool/sauna/pristine common elements.Steps away from retail establishments and neighbouring the Promenade Mall. (id:41954)
1020 Dunsley Way
Whitby (Pringle Creek), Ontario
Modern 2-Bedroom Freehold Townhome in Prime Whitby Location! Welcome to 1020 Dunsley Way #10 a beautifully designed 2-bedroom, 2-bathroom freehold townhome offering modern comfort and unmatched convenience. Perfectly situated in one of Whitbys most desirable neighborhoods, this home is ideal for first-time buyers, downsizers, or investors looking for turnkey value.Step inside to find a bright, open-concept main living area with large windows, sleek flooring, and a modern kitchen featuring stainless steel appliances, quartz countertops, and ample cabinetry. The upper level boasts two spacious bedrooms Walking distance to parks, schools, shops, and just minutes from Highway 401, 412 & Whitby GO Station making commuting a breeze!Dont miss this incredible opportunity to own in a growing community with everything at your doorstep. (id:41954)
982 Cosburn Avenue
Toronto (Woodbine-Lumsden), Ontario
Exceptionally Rare 4-Bedroom Bungalow on a Desirable Corner Lot!! Welcome to 982 Cosburn Ave, a rare and exciting opportunity in the heart of East York. This is the only 4-bedroom bungalow to come to market in the past two years in this desirable pocket: an incredibly rare find on a sun-drenched corner lot that offers maximum natural light and a sense of space you just don't get every day. Loved and cared for by the same family for nearly 20 years, this home is ready for its next chapter. While it may need some cosmetic updates, the potential is undeniable. With a walk-out basement thats perfect for a bright, self-contained in-law suite, and a layout ideal for growing families or multi-generational living, its a home that invites vision and creativity. The backyard is a gardeners dream, offering ample room to grow your own vegetables or design your own urban oasis. With no neighbours on one side, you'll enjoy added privacy and peaceful outdoor living. Nature lovers will appreciate having Taylor Creek Park just down the street, with miles of paved trails that wind through the city, perfect for biking, jogging, dog walking, and even winter sledding. The nearby recreation centre with a public pool offers a refreshing summer escape without the hassle of pool maintenance. Plus, you're just a few bus stops from Woodbine or Main subway/ GO train, with bike lanes leading you straight to the Beach and boardwalk.This is your chance to own a spacious, well-located home with incredible upside to make it your own and enjoy all the benefits of a family-friendly neighbourhood that has it all. Don't miss out on this East York gem! **OPEN HOUSE SUN JULY 6, 2:00-4:00PM** (id:41954)
402 - 212 Eglinton Avenue
Toronto (Mount Pleasant West), Ontario
Welcome to Suite 402 at 212 Eglinton Ave East! This stylish 1 Bedroom + Den condo is located in one of Midtown Torontos most vibrant and funky neighbourhoods, just steps from Yonge & Eglinton. Freshly painted and featuring nearly-new appliances and sleek laminate flooring, this open-concept suite is move-in ready. Your own underground parking space comes complete with an electric car charger and bike rack, conveniently located right at your spot. The building offers top-tier amenities including an indoor gym, hot tub, indoor swimming pool, party room, shared BBQ area, guest suites, visitor parking, and 24-hour concierge. Live just a short walk from the LRT station, subway, and a wide variety of bars, restaurants, cafes, and shops. With a Walk Score of 98, you'll have everything you want within walking distance. Urban living has never been this easy or exciting! Maintenance includes among others Gas, Hydro, Water. In parking spot Metro EV Level 2 Smart Charger SC3 with energy management system. Bike rack installed in parking spot. Pets permitted, but restricted. (id:41954)
22 Royal Doulton Drive
Toronto (Parkwoods-Donalda), Ontario
This very bright and spacious detached bungalow house features 3+2 bedrooms and 2 bathrooms, roughed in laundry on the main floor, new stainless-steel appliances. Sizeable L-shaped living/dining room. Hardwood thru-out. Just renovated spacious lower level (Nanny/in-law potential) with side entrance. Near public, Catholic, French Immersion and Private schools. Walk to the Broadlands Community Centre (Large Park, Tennis, Skating Rink, Swimming Pool). Steps to ravines, parks, nature trails, grocery stores, restaurants & TTC. Near Malls & Plazas. Easy access to DVP, 401 & 404. 15 Mins drive to Downtown. (id:41954)
9 - 834 Arlington Street
Saugeen Shores, Ontario
Move-In Ready & Fully Updated Unit 9 of 834 Arlington Street, Port Elgin! $499,000 Bright, beautifully updated, and ready for immediate possession, welcome to carefree condo living in the heart of Port Elgin! This 3 bedroom, 2 bath home with a finished basement, 200 amp service, and a versatile loft offers space and flexibility for families, professionals, retirees, or investors. In 2025, the entire home was refreshed with new flooring on the main level, new carpet on stairs, new toilets, sinks, faucets, outdoor back step, new countertops, and a fresh coat of paint throughout. Even the interior and exterior of the kitchen cupboards were refinished, giving the space a clean, modern look. The furnace was installed in 2014 and the home has central AC (replaced in 2023) for this hot summer ahead. The home has been virtually staged to showcase its full potential. TWO Owned parking spaces add serious value (a lot of units have only 1 spot) and the new condo fee of $395/month for all units (was effective July 1, 2025) covers lawn care, snow removal, and exterior maintenance including the roof, windows, driveway, and fences, and more. Just steps from the rail trail and minutes from Lake Huron, this home offers a truly low-maintenance lifestyle in a vibrant, growing community. Whether you're a Bruce Power employee, investor, or looking to downsize in comfort this ones ready when you are. Open House hosted Sunday, July 6th 11-1pm. (id:41954)



