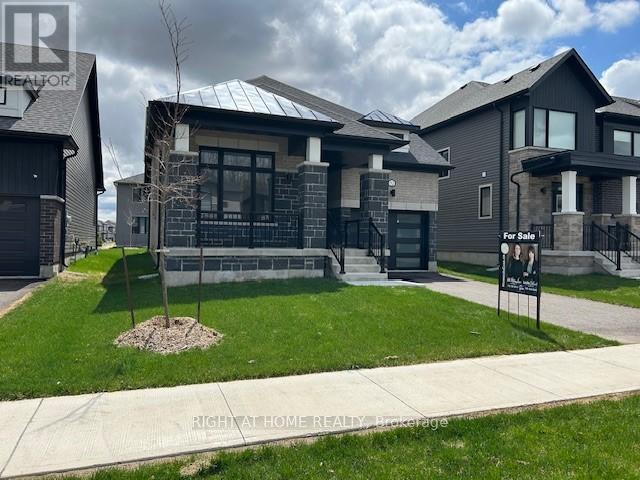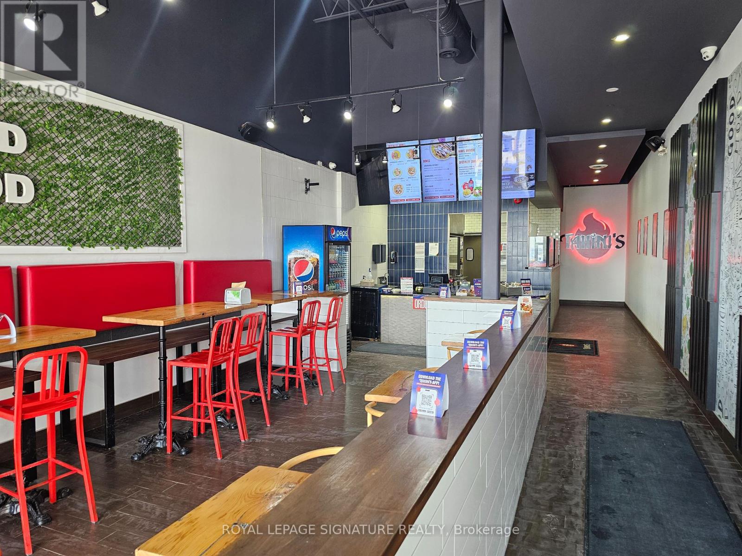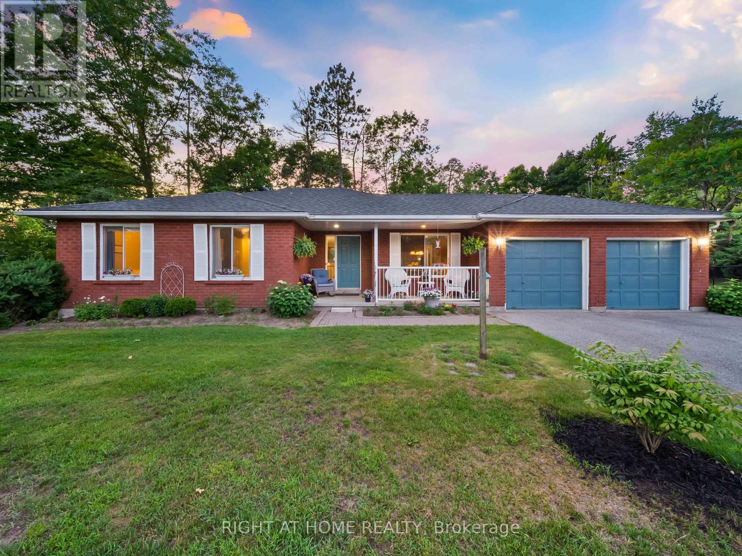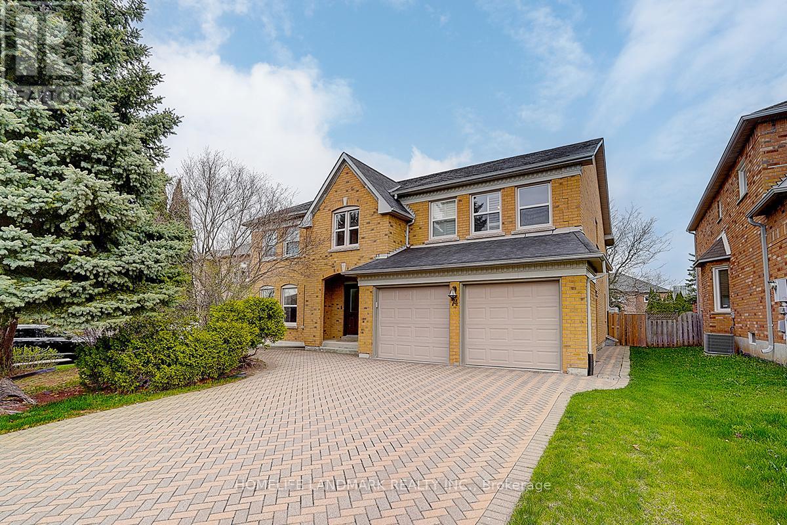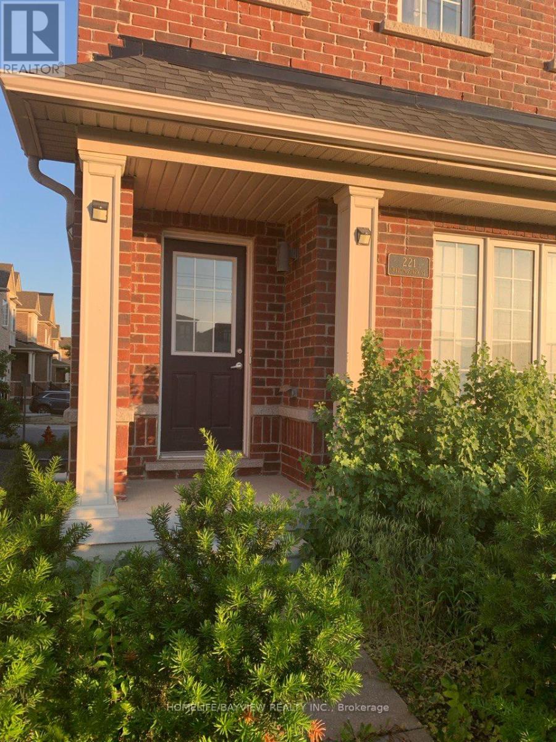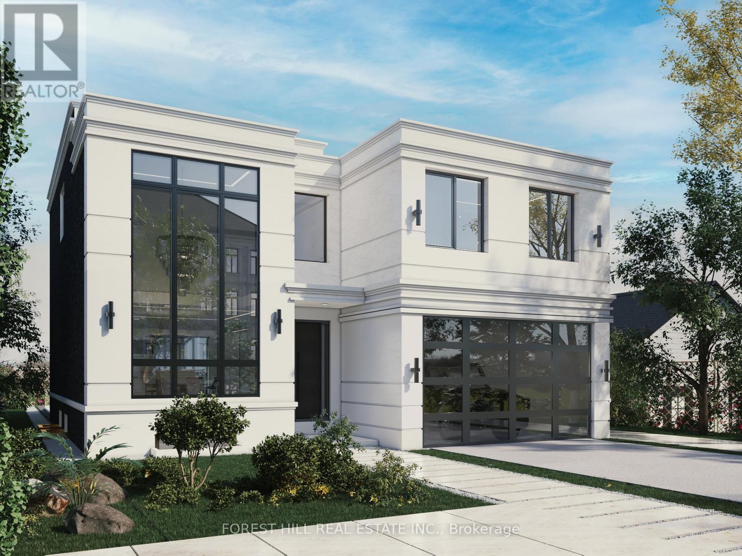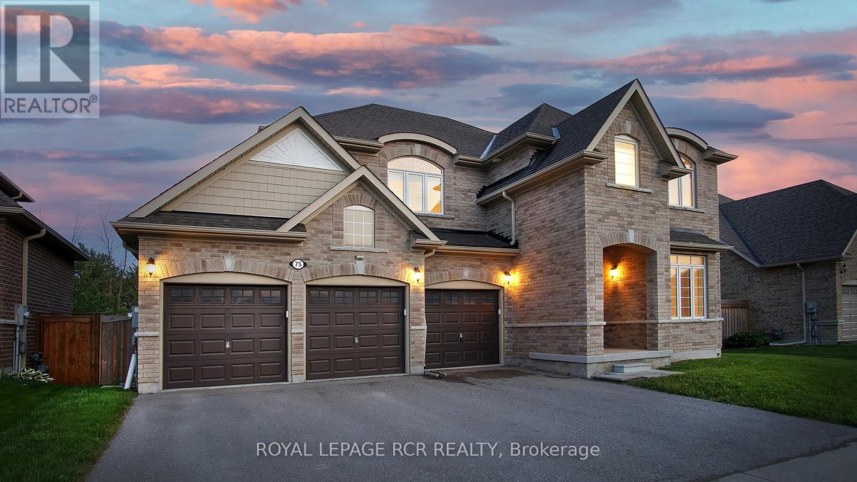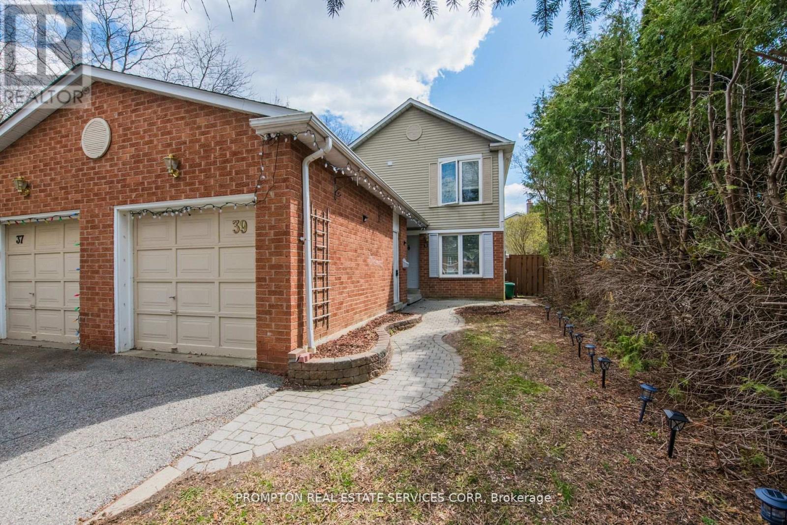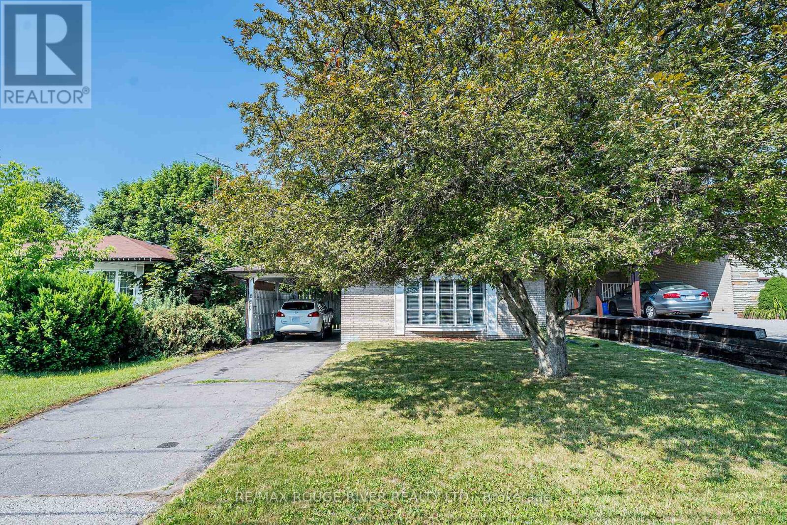43 Westmorland Avenue
Orangeville, Ontario
Welcome to This Well-Maintained Raised Bungalow in One of Orangeville's Most Desirable Neighbourhoods! Spacious & Bright 3+2 Generous Sized Bedrooms! The main level features a functional layout with 3 bedrooms, including a primary bedroom with walk-out to the deck and backyard. Bright living/dining area combined Kitchen offers ample cupboard and counter space with B/I Appliances; walk through to huge rear sunroom addition overlooking serene backyard with garden shed. Renovated 4-piece bathroom with marble counter and Built-in shelves. The finished lower level includes a large recreation room with gas fireplace, B/I Shelves, 2 additional bedrooms, 3-piece bath, laundry room, workshop, and cold cellar. Ideal for families or multi-generational living. Large lot with perennials and so much more... (id:41954)
73 Talent Crescent
Toronto (Humbermede), Ontario
Welcome to 73 Talent Crescent in the vibrant heart of North York! This charming 2-storey semi-detached home, nestled near Sheppard & Weston Rd, features 3 spacious bedrooms and 2 bathrooms ideal for first-time buyers, renovators, or savvy investors. The home offers tremendous potential to update and personalize while building equity in a desirable Toronto neighborhood. Conveniently located with easy access to the new Finch West LRT, Hwy 400 & 401, and steps to TTC, schools, shopping, and local amenities. Don't miss your chance to transform this gem into your dream home or next investment! (id:41954)
38 Stable Gate
Brampton (Northwest Sandalwood Parkway), Ontario
Welcome To 38 Stable Gate. This Home Is On A Large Corner Lot That Fits 3 Cars On The Driveway. This Home Features 3 Large Bedrooms, Eat-in Kitchen With Quartz Counter Tops With A Walk-out To A Fully Fenced Yard And Finished Basement. Roof (2015), Primary Ensuite (2024), Professionally Painted (2024), New A/C & Furnace (2024). This Home Shows True Pride Of Ownership. Close To Schools, Shopping & Transportation. (id:41954)
39 Morningmist Street
Brampton (Sandringham-Wellington), Ontario
Welcome to this bright and spacious freehold quad townhome located in the sought-after Sandringham-Wellington community! Tastefully updated throughout, this home offers a perfect blend of style, functionality, and prime location. Gourmet kitchen with modern finishes and direct walk-out to a beautifully landscaped front garden, perfect for morning coffee or summer entertaining. Hardwood flooring throughout the main and upper levels for a warm, elegant feel.3+1 bedrooms, incl a finished basement with an open-concept rec room/bedroom and a 3-piece bathroom, ideal for extended family or guests. Extra-spacious cold room/storage area in the basement for all your pantry and storage needs. Professionally landscaped front yard and entryway offer excellent curb appeal. Excellent location for anyone looking for low maintenance property located close to future Toronto Metropolitan University school of medicine with classes starting in September 2025, Trinity Mall, Brampton Hospital, Major HWYs'. Close to shopping, restaurants, schools, parks, transit, major hwys. Situated in a family-friendly and vibrant neighborhood. Move-in ready and perfect for families, first-time buyers, or investors looking for a turnkey home in a high-demand area! (id:41954)
59 Horned Owl Drive
Brampton (Sandringham-Wellington), Ontario
Luxuriously Renovated From Top to Bottom!This stunning 3+1 bedroom home features a fully finished basement with separate entrance & full 3pcs bathroom with shower, a spacious laundry room with ample storage. Over $60K in upgrades including a custom gourmet kitchen with quartz countertops, stainless steel appliances, gas cooktop, wall oven/microwave, and an oversized island with tons of storage. Thoughtfully designed layout with separate living, dining, and an upper family room with fireplace. Oak staircase with iron spindles, pot lights throughout, and professionally painted. Enjoy stamped concrete all around and a no-grass, low-maintenance backyard oasis. Truly a showstopper just move in and enjoy! Close To Trinity Common Mall, Schools, Parks, Brampton Civic Hospital, Hwy-410 & Transit At Your Door**Don't Miss It** (id:41954)
52 Del Ray Crescent
Wasaga Beach, Ontario
Escape to modern living in this stunning 3-bedroom, 2-bathroom bungalow nestled in the coveted Rivers Edge subdivision of Wasaga Beach. This contemporary home offers a seamless blend of style and convenience, with access to walking trails, beach ,schools and all the amenities you could desire. Step inside to discover a thoughtfully designed space featuring elegant 12x24 tile, durable vinyl plank flooring, and plush carpeted bedrooms. The spacious front foyer welcomes you, leading to a breathtaking kitchen adorned with sleek black cabinetry and quartz countertops, all overlooking a generous great room with views of the backyard. Retreat to the primary bedroom with ensuite, while additional bedrooms offer comfort and convenience at the front of the home, complete with a main bathroom and laundry closet. An oak staircase leading to the basement hints at the possibilities awaiting the unfinished area. Whether you're downsizing or starting out, your dream Wasaga Beach lifestyle begins here!Escape to modern living in this stunning 3-bedroom, 2-bathroom bungalow nestled in the coveted Rivers Edge subdivision of Wasaga Beach. This contemporary home offers a seamless blend of style and convenience, with access to walking trails, beach ,schools and all the amenities you could desire. Step inside to discover a thoughtfully designed space featuring elegant 12x24 tile, durable vinyl plank flooring, and plush carpeted bedrooms. The spacious front foyer welcomes you, leading to a breathtaking kitchen adorned with sleek black cabinetry and quartz countertops, all overlooking a generous great room with views of the backyard. Retreat to the primary bedroom with ensuite, while additional bedrooms offer comfort and convenience at the front of the home, complete with a main bathroom and laundry closet. An oak staircase leading to the basement hints at the possibilities awaiting the unfinished area. Whether you're downsizing or starting out, your dream Wasaga Beach lifestyle begins here! (id:41954)
35 Eder Trail
Springwater (Snow Valley), Ontario
Rare Offering At The Foot Of Snow Valley Ski Resort; Walk To The Hills! Large, Impeccably Kept 6 Bedroom Home. Fantastic Yard And Deck With Hot Tub For The End Of The Day. 2 Fireplaces To Enjoy Among Very Spacious Rec Room And Living Room. This All Brick Home Is In Excellent Condition With Worry-Free Generator Included, 8 Car Parking In Driveway And Large Deck And Yard For The Family To Enjoy. Bungalow With Nice Flow For Family Activities. Excellent Ski/Utility Room Accessible From Outside. Very Functional Home For A Large Family. (id:41954)
975 W Ridge Boulevard
Orillia, Ontario
Excellent turnkey QSR opportunity in Orillia, located just off Highway 12 in a busy commercial plaza with strong co-tenants. Currently operating as a Shawarma franchise, this space is available for rebranding to suit a variety of concepts and cuisines. The well-designed 1,631 sq ft layout is optimized for low labour costs, making it ideal for streamlined operations. Key features include an 8-foot commercial hood and a functional kitchen setup ready for immediate use. Take advantage of a competitive gross rent of $6,700 (including TMI) with a favourable lease term of 4 + 5 + 5 years. This high-traffic plaza offers excellent visibility and ample parking, making it a prime location for your next business.Please do not go direct or speak to staff or ownership. (id:41954)
12 Prince Of Wales Drive
Barrie (Innis-Shore), Ontario
All Brick, Well Maintained 5 Bedroom Family Home In One Of Barrie's Best Neighbourhoods! Over 3,600+ SqFt Of Available Living Space! Including 2 Bedroom In-Law Suite With Walk-Out basement Entrance & Separate Laundry! Welcoming Front Entrance Leads to soaring ceiling, then to spacious layout, 9ft ceilings in Living Room With Gas Fireplace, & Combined With Kitchen Featuring Stainless Steel Appliances, Granite Counters, Backsplash, Tile Flooring, & Room For Additional Breakfast Area With Walk-Out To Large Deck! Enjoy Family BBQ's, Or Peaceful Mornings With Seasonal Lake Views From Your Backyard! Lush yard Space For Kids To Play, Patio Area From Basement, & Garden Shed For Extra Storage! Formal Dining Room With Hardwood Flooring & Large Window, Perfect For Hosting Family & Friends On Any Occasion. Upstairs, 3 Spacious Bedrooms. Primary Bedroom Features Views Of Kempenfelt bay, Double Door Entrance, Engineered Hardwood Flooring, Pot Lights, Walk-In Closet & Spa-Like 5 Piece Ensuite With Double Sinks, Soaker Tub, & Walk-In Shower! 2 Additional Bedrooms With Broadloom Flooring, & Closet Space, Plus 4 Piece Bathroom! Convenient Upstairs Laundry With Closet & Tile Flooring. Lower Level 1,084 SqFt In-Law Suite Features Above Grade Windows, Open Concept Living Room With Laminate Floors, & Walk-Out To Patio Area. Full Kitchen With Backsplash, 2 Spacious Bedrooms & 4Pce Bath! Perfect For Those Looking To Generate Extra Income, Or For Family To Stay! Owned Hot Water Tank. Roughed-In Central Vac. All New Triple Pane Windows throughout (2024). Furnace (2021) Backyard Connection Ready For Hot Tub Install! Heated Double Car Garage With 4 Car Driveway Parking Spaces & No Sidewalk! Short Walk To Loyalist Park & Wilkins Trail & Beach, While Still A Short Drive To All Immediate Amenities: Park Place Plaza, Costco, Highway 400, Lake Simcoe & Centennial Beach, Allandale Golf Course, Rec Centre, GoTransit & Friday Harbour! (id:41954)
6 Wenden Court
Springwater (Midhurst), Ontario
Welcome to 6 Wenden Court! This charming 3-bedroom, 1.5-bathroom home is nestled on a large private lot on a quiet court in the highly sought-after community of Midhurst, ON. This lovingly maintained property offers over 2100 sq ft of finished living space and features a fantastic accessible bungalow layout with a cozy living room and eat in kitchen on the main level, as well 3 bedrooms including a large primary bedroom with ensuite bathroom. Enjoy the tranquility of the large private backyard with mature trees, a beautiful stone patio, fire-pit area, and make use of the oversized shed for additional storage. Enjoy the convenience of an attached 2-car garage with inside entry and a spacious driveway, ideal for families or hobbyists. With close proximity to nearby walking and snowmobiling trails and just minutes from all the amenities of Barrie, this property offers the perfect blend of rural charm and urban convenience. Recent updates include an asphalt shingle roof (2022), offering peace of mind for years to come. Book your private showing today to see this incredible property first hand! (id:41954)
530 Laurel Wood Gate
Newmarket (Central Newmarket), Ontario
Amazing opportunity will not last!! Gorgeous open concept bungalow living at its finest. This home boats an exceptional layout with high ceilings and endless possibilities to make it yours . Located in a highly desirable mature and family friendly neighborhood with access to the areas best schools and amenities. Featuring 2 bedrooms with an additional 2 in the fully finished basement, a large master suite, wine cellar, movie theatre and a well maintained fully fenced private backyard. Brand new deck! Main floor laundry! Extras - Wine cellar, Movie + Heatre, Shed (id:41954)
74 Webber Crescent
Markham (Unionville), Ontario
Stunning 3755 sqft above ground (5,500+ sqft total living space) residence sits on a nearly 60' wide lot with no sidewalk, featuring a 3-car garage (incl. tandem prkg). The open-concept layout is illuminated by a large skylight, showcasing HW flrs throughout. The south-facing modern kitchen with granite countertops, a massive center island, B/I oven & microwave, and ample natural light. Upstairs, the primary suite offers a spa-like ensuite with an oval soaker tub, while Cal Shutters adorn all windows. The fully finished bsmt is perfect for entertaining, with ample space for a pool table, workout, and more. Step outside to a beautifully interlocked backyard featuring a wood deck and lush landscaping. Recent upgrades include a fully reno basement, skylight, fireplace. In Total over $500K in top-tier renovations. This meticulously upgraded property is minutes from top-rated schools, parks, shops, and all amenities. A must-see for those seeking luxury and convenience in Unionville's most coveted community! (id:41954)
60 Noble Drive
Bradford West Gwillimbury (Bradford), Ontario
EXPERIENCE OVER 2,100 SQ FT OF REFINED FAMILY LIVING, BEAUTIFULLY FINISHED WITH SPACE TO PERSONALIZE! Welcome to this stunning all-brick home, offering over 2,100 sq ft of living space in a family-oriented community just steps from parks, schools, and trails. Enjoy unbeatable convenience with only a 5-minute drive to downtown Bradford amenities, easy GO Station and Highway 400 access, plus close proximity to golf courses, conservation areas, and the lakeside charm of Cooks Bay. Set on a large 29 x 118 ft lot, the fenced backyard is a private oasis featuring a cherry tree, a spacious deck, tidy gardens, and a shed with newer siding. Curb appeal shines with landscaped grounds, a welcoming covered porch, and an elegant interlock walkway. Inside, youll find a sleek foyer with garage access, a main floor powder room, and an open living and dining area with hardwood floors, crown moulding, and a pass-through to the eat-in kitchen. The kitchen features dark oak cabinetry, travertine backsplash, refreshed hardware, a gas stove, and a newer dishwasher, while the sun-filled breakfast area opens to the deck for seamless indoor-outdoor living. Upstairs features wide-plank laminate in all three bedrooms, and newer carpet in the hallway and staircase. The primary suite boasts ample closet space and a beautifully renovated ensuite with a quartz vanity, soaker tub, and separate shower with mosaic tiling, while the spotless main 4-piece bath has been lovingly preserved in pristine condition. A finished basement adds stylish laminate floors, shiplap accents, custom built-ins, a powder room, cold storage, and a laundry area with newer front-load machines. Comfort and reliability are ensured with a mid-efficiency furnace, leased hot water tank, 100 amp service, and recent upgrades to the shingles, front door, and garage door. With tasteful updates and only a small remaining mortgage, this move-in-ready #HomeToStay is a rare opportunity not to be missed! (id:41954)
1608 - 8 Water Walk Drive
Markham (Unionville), Ontario
Welcome to 8 Water Walk Drive, Suite 1608 - where luxury meets lifestyle in the heart of sought-after Unionville. Nestled in the prestigious Riverview building, from the moment you enter the grand lobby you'll be impressed by the elegant design and high-end amenities that define this exceptional residence. Immaculately maintained hallways and stylish elevators lead you to this bright, north-facing 1+1 bedroom suite. The open-concept layout is filled with natural light, featuring a spacious kitchen with upgraded cabinetry, abundant counter and storage space, upgraded appliances, sleek quartz countertops, and a matching backsplash. A functional centre island adds convenience, offering extra storage and a breakfast counter. The generous living room allows for comfortably sized furniture and opens onto a full-length balcony, ideal for morning coffee or evening relaxation. The primary bedroom showcases floor-to-ceiling windows and a large mirrored double closet. The versatile separate den, complete with a door, can serve as a home office, second bedroom, nursery, or dining area to suit your lifestyle. The spa-inspired bathroom includes a deep soaker tub and upgraded vanity. Additional features include an underground parking space, a storage locker, custom blinds, crown moulding, and the builders exceptional attention to detail throughout. Experience refined condo living in a building that delivers on every level. This stunning suite truly has it all - don't miss your chance to call it home! (id:41954)
648 South Unionville Avenue
Markham (Village Green-South Unionville), Ontario
Bright and Spacious Corner Unit Freehold Townhouse With Double Garage Fenced Yard. Prime and High Demand Location in South Unionville. Newly Renovated Kitchen Cabinetry and Backsplash with Stainless Appliances and Granite Countertop, Newly (2025) 9" Wood Flooring. Finished Basement with 2 Bedroom and 1 Bathroom. Iron pickets Staircase. New Interlock Around the House and Backyard. Additional Parking Space Beside the Garage and at the Backyard. Top Ranked Markville Secondary School And Unionville Meadows Public School. Steps to New Kennedy Square Shopping Plaza, T&T Supermarket, Restaurants, Banks and Parks. (id:41954)
221 Harding Park Street N
Newmarket (Glenway Estates), Ontario
Prime Location! Nestled In The Heart Of Vibrant Newmarket. This Elegant And Spacious Residence Offers a sun-filled 3-Storey , End unit Townhome . 3+1 Bedrooms And 5 Bathrooms, open Concept Layout, Finished basement with 3-pc bathroom, Hot tap and mini bar fridge . Located In A Quiet, Family-Friendly Neighborhood, This Home Boasts Excellent Natural Lighting Throughout, Creating A Warm And Inviting Atmosphere. The Main Floor Features A Convenient Laundry Room And an Home office with in suite 3 pc Bathroom, Upstairs, Discover A Bright And Airy Living Space With A Modern Kitchen Equipped With Stainless Steel Appliances And A Cozy Breakfast Area. The Living Room Opens Onto A Private Balcony, Ideal For Relaxing Or Entertaining. Enjoy The Convenience Of Being Just Minutes Away From Upper Canada Mall, Trendy Restaurants, Bus terminal, Parks, Walking Trails, Schools, And A Wide Range Of Amenities. Don't Miss Your Chance To Own A Stylish, Functional, And Well-Located Home In One Of Newmarket's Most Sought-After Communities. A Perfect Blend Of Comfort, Elegance, And Everyday Convenience Awaits! (id:41954)
36 Jondan Crescent
Markham (Royal Orchard), Ontario
Attention Builders, Developers, and Investors! This property is priced for land value andincludes building permits, with the house being sold as-is.Located on ravine lot, this primepiece of real estate offers an incredible chance to create your dream home in a serene, family-friendlyneighbourhood. Enjoy convenient access to Hwy 407, local restaurants, schools, and anupcoming subway line. The current owner has investedsignifcant time and effort working alongwith the designers and architects and the City of Markham to design a stunning 5,000 sq. ft.modernhome. This presents a fantastic opportunity for a small builder or developer to capitalizeon building a new house and achieving signifcantreturns. With numerous developments already underway in the area, now is the perfect time to invest! **EXTRAS** Basement 10ft, radiantheated frs, 2 laundries, elevator,steam sauna, gym, wine cellar+wet bar, w/o basement. Open-concept main foor, Living room open toabove,Din&Kit 13ft.4 bdrs, 10ft each w an ensuite bath, walk-in closet. 6 skylights. (id:41954)
75 Dr. George Burrows Parkway E
Georgina (Sutton & Jackson's Point), Ontario
Lake Simcoe, Just 6 Minutes from Your Door. A Private Estate Designed for Leaders Who Want More Than Just a Home. For those who value accomplishment and escape, this exceptional 5-bedroom estate offers over 3,500 sq. ft. of refined living space, featuring exquisite Perla herringbone hardwood floors, custom spa-inspired bathrooms, and a soaring cathedral ceiling with LED light panels. This rare offering includes year-round access to Lake Simcoe's marina and waterfront, just a 6-minute drive. Whether it's sunrise boating, quiet fishing, or winter ice adventures, the lake effortlessly extends your lifestyle. Moments away, the charming lakeside village of Jacksons Point offers a true resort-town atmosphere. A popular escape for urbanites, it's known for world-class golf, waterfront recreation, and welcoming accommodations. Visitors and residents enjoy Georgina's beaches, the bustling harbour, and renowned ice fishing, considered among the best in the world. Seasonal festivals, markets, dining staples, boutique shops, and cultural events like the Painted Perch Festival create a vibrant year-round community rarely found so close to the GTA. The estate itself is crafted for those who command their day: a private office for uninterrupted work, 65-foot frontage with a 3-car garage for your cars and toys, and generous interiors designed for family comfort and hospitality. The chef's kitchen with quartz counter and matching backsplash flows into open-concept living and dining spaces, perfect for quiet evenings or elegant entertaining. Here, life and leadership merge seamlessly. Take business calls from your boat, host clients in private luxury, or unwind in your heated-floor spa ensuite after a productive day without the noise, stress, or compromises of the city. This home is not for the typical buyer. It's for those who value clarity, calm, and controland understand true luxury means living and working entirely on their own terms. (id:41954)
106 - 185 Deerfield Road
Newmarket (Central Newmarket), Ontario
Welcome to Modern Luxury Living with Sunset Views! Experience the perfect blend of style, comfort, and convenience in this bright and spacious 1 Bedroom + Den, 2 Bathroom GROUND FLOOR Unit. Situated in the sought-after Davis Condos community, Unit 106 offers a unique lifestyle opportunity with a large 160 SQFT private terrace featuring warm western exposure, perfect for enjoying peaceful sunsets and sunny afternoons. Enjoy immediate outdoor access without the need for elevators - true ground-floor living at its best. Inside, the open-concept layout features a bright Kitchen / Living-Dining Room with 9 ceilings. The Modern Kitchen is both stylish and functional, with Quartz countertops, subway tile backsplash, stainless steel appliances, and a moveable breakfast-bar ISLAND ideal for casual meals or entertaining. The spacious Primary Bedroom includes a 3-piece ensuite with walk-in glass shower, and the Den offers excellent flexibility as a home office or guest space. A second 4-piece bathroom with tub-shower combo adds extra comfort, and in-suite laundry is conveniently located near the entrance. High-Speed internet is included in Maintenance Fees. The unit also comes with several included chattels (all from 2024): white sofa, 65" TV, modern TV stand, coffee table that folds into a desk, queen bed with built-in storage drawers, Outdoor Patio Set and other select décor items. Built to LEED standards for energy efficiency, The Davis Condos are ideally located near Yonge Street, the GO station, public transit, Upper Canada Mall, medical facilities, and plenty of other shops and restaurants on Davis Drive. Building AMENITIES include a rooftop terrace, guest suites, party room, visitor parking, gym and exercise room, pet wash station, children's outdoor play area, and beautifully landscaped grounds. Don't miss this move-in-ready, sunset-facing gem at The Davis Condos! (id:41954)
38 Mark Street
Aurora (Aurora Village), Ontario
The Perfect 4+1 Bedroom & 5 Bathroom *Luxury Dream Home* Family Friendly Neighbourhood* Close To Shops On Yonge, HWY, Entertainment, The GO, Top Ranking Schools & Parks* Premium Corner Lot W/ Private Backyard* 64ft Wide At Rear* Professionally Landscaped & Interlocked* Beautiful Curb Appeal* Large Covered Wraparound Porch* Brick Exterior* Custom Columns* Exterior Lighting* Fibre Glass Main Entrance* Mahogony Garage Door* Legal Basement Apartment* Perfect For Rental Income* Enjoy Approx 4,000 Sqft Of Luxury Living* High Ceilings Throughout* Open Concept Floorplan* Floating Staircase W/ Glass Railing* Smart Home System W/ Built-In iStation & IPad* Expansive Windows* Chef's Kitchen W/ Custom Two Tone Colour Cabinetry* Built-In Speakers* All High End JennAir Built-In Apps* Paneled Refrigerator* Gas Cooktop W/ Pot Filler* Wall Oven & Microwave* Centre Island W/ Waterfall Quartz Counters *Matching Backsplash* Under Cabinet Lighting* Breakfast Opens To Wide Sliding Doors W/O To Sundeck *Natural Gas For BBQ* Family Rm W/ Custom Ceilings* Floating Gas Fireplace* Stone Entertainment Wall* Huge Combined Dining & Living Room W/ Custom Millwork* Gas Fireplace* Built-In Speakers & Walk Out To Covered Porch* Feature Accent Wall For Main Staircase W/ Large Centred Skylight* Primary Bedroom W/ High Ceilings* Fluted Paneling* Walk-In Closet W/ Organizer* Spa-Like Ensuite W/ Standing Shower* Rain Shower Head* Custom Tiling* Glass Enclosure & Shower Bench* Floating Vanity* All Good Sized Bedrooms W/ Closet Space & Large Windows* 3 Full Bathrooms On 2nd* Legal Basement Apartment* Sunfilled Walk-Out Basement* Soundproofed* Custom Kitchen W/ Full Size Stainless Apps* Quartz Counters & Backsplash* Custom White Cabinetry* Undermount Sink By Window* Open Multi-Use Rec Room* Spacious Bedroom W/ Natural Light* 2 Separate Laundry Rooms* Separte Hydro Meter For Bsmnt* Tree Fenced Backyard* Landscaped & Interlocked* Perfect Backyard Space* Must See! Don't Miss* (id:41954)
230 Boyers Side Road
Georgina (Historic Lakeshore Communities), Ontario
Amazing bungalow situated on a large lot on one of the most desired streets in North Keswick. Nestled back off the road surrounded by trees and no neighbours behind makes you feel like you are living in the country but a short drive to town. Large windows in Livingroom offers lots of natural sunlight and the main floor plan flows into each room.This 3+2 bungalow offers room for an extended family to live comfortable and enough parking for 10 cars. Separate entrance to the enclosed breezeway and basement adds to the comforts of the home. Large backyard allows seclusion and peace and quiet with a park like setting and back up generator power if the hydro goes out. Come and see this property you wont be disappointed!!! (id:41954)
39 Frost Drive
Whitby (Lynde Creek), Ontario
Charming two-story semi-detached home on a quiet street in Whitby's desirable Lyndsay Creek neighborhood. Boasting 3 bedrooms and 4 bathrooms, this property features a cozy finished basement, a newly installed AC and furnace (2023), and a well-appointed layout. Parking is ample with a single-car garage plus a private driveway for two additional cars. The fenced backyard, complete with a spacious deck, offers a perfect setting for relaxation and entertainment. Enjoy direct access to Lyndsay Creek Trail and close proximity to Highway 412. A perfect blend of comfort, convenience, and quality awaits at 39 Frost Drive. (id:41954)
1015 - 1000 The Esplanade Avenue N
Pickering (Town Centre), Ontario
Lovely Updated One Bedroom Condo In The Heart Of Pickering. Re-Designed Kitchen For Optimal Storage And Style, Granite Countertop, Full Sized Stainless Steel Appliances, Under-Cabinet Lighting. Laminate Flooring Throughout, Ensuite Laundry With Full Sized Washer/Dryer, Bright Open Concept Living/Dining Room With Built-In Storage And Crown Molding. Freshly Painted. Renovated Bathroom With Gorgeous Shower, Bedroom Boasts Walk-In Closet With Custom Adjustable Shelves. Walk To Pickering Town Centre, Community Centre, Library, Town Hall, Restaurants, Groceries, Banks. Fantastic Location For Commuters, Steps To Bridge To The GO Train And Bus Route. Condo Fees Include All Utilities And Rogers High Speed Internet/Cable As Well As Access To Many In Building Amenities Including An Outdoor Pool, Fitness Centre, Sauna, Party Room, Library, Billiards Room, BBQ Patio, Car Wash Station, Visitor Parking, Electric Vehicle Charging Stations Available. Perfect For First Time Buyers Or Down Sizers! (id:41954)
260 Harmony Road N
Oshawa (Eastdale), Ontario
Charming & Spacious 4-Level Backsplit in desirable Eastdale! Cute as a button and full of character, this beautifully maintained and recently renovated detached 4 level backsplit offers incredible space, comfort, and versatility for families or investors alike. Nestled in the highly sought-after Eastdale community, this home is directly across the street from Eastdale Collegiate and Vincent Massey Public School-a perfect location for growing families! Step inside to an open-concept layout with new kitchen and center island ideal for entertaining, with abundant natural light filling the spacious living and dining areas. The home features 3+1 generous bedrooms and 3 newly renovated bathrooms, blending modern updates with timeless harm. The lower level boasts a private in-law suite complete with a huge bedroom with walk-in closet, kitchenette, 5-piece luxury bath, and cozy fireplace-all accessible through a separate entrance. Ideal for extended family or potential rental income. Additional updates include new kitchen, windows, all 3 bathrooms, finished basement and A/C unit offering peace of mind and energy efficiency. Don't miss this opportunity to own a move-in ready gem in one of Oshawa's most family-friendly neighbourhoods! (id:41954)





