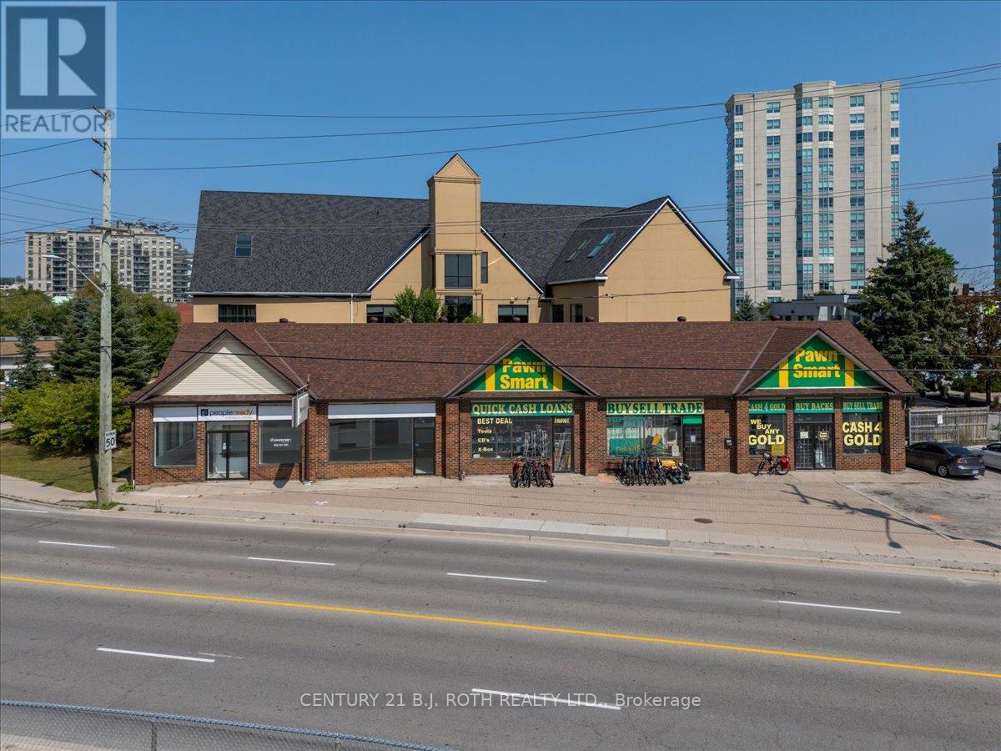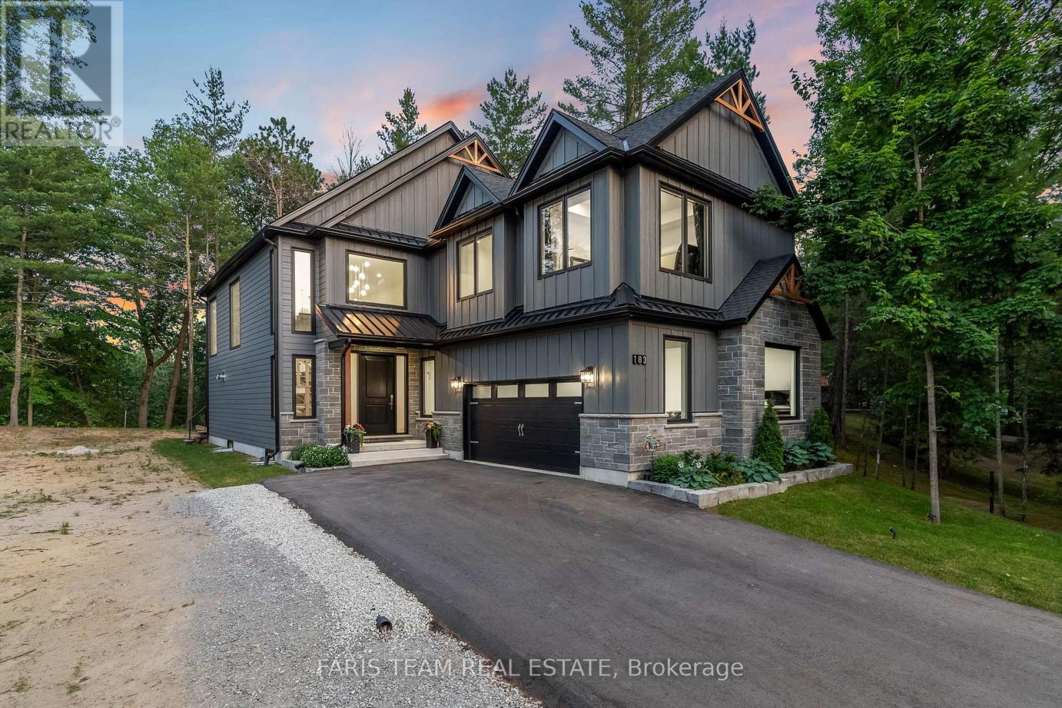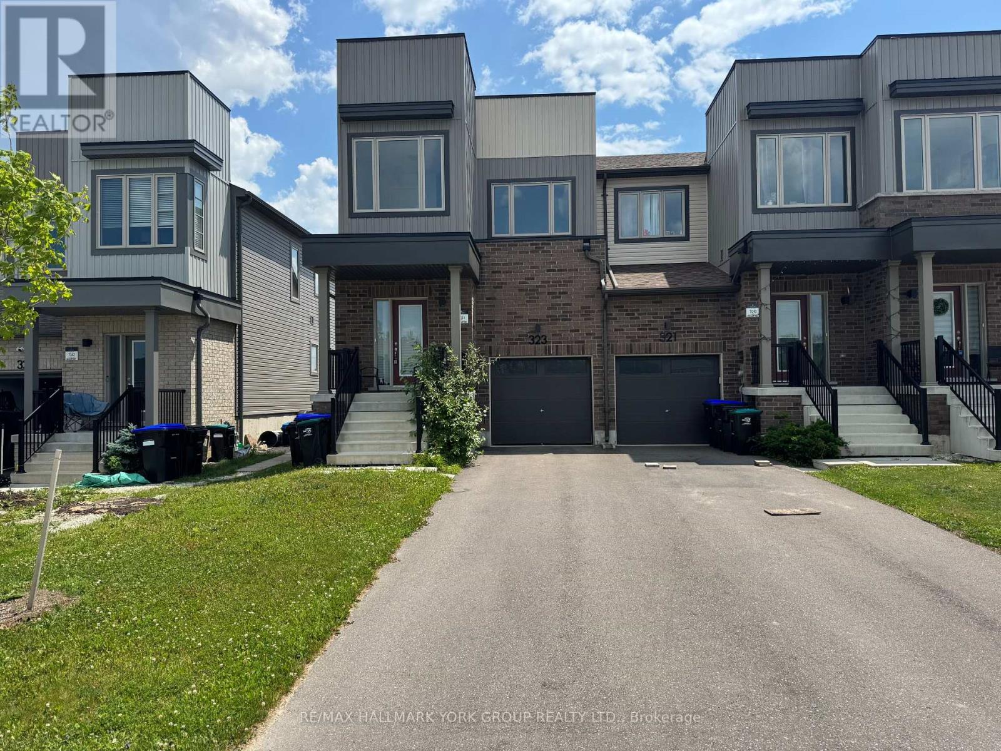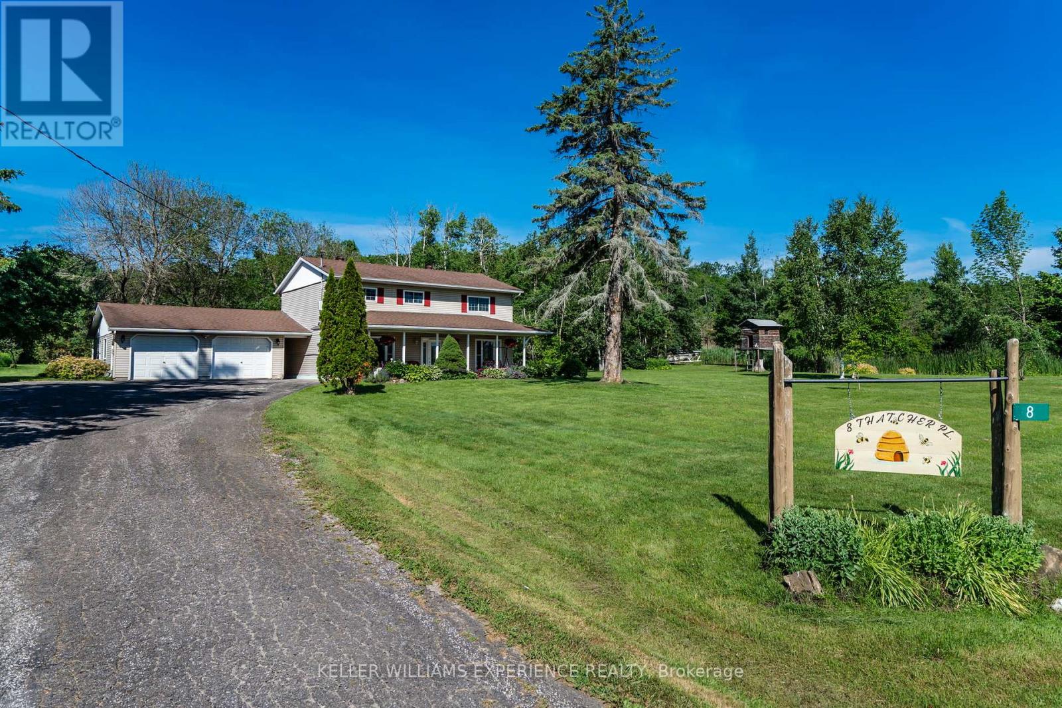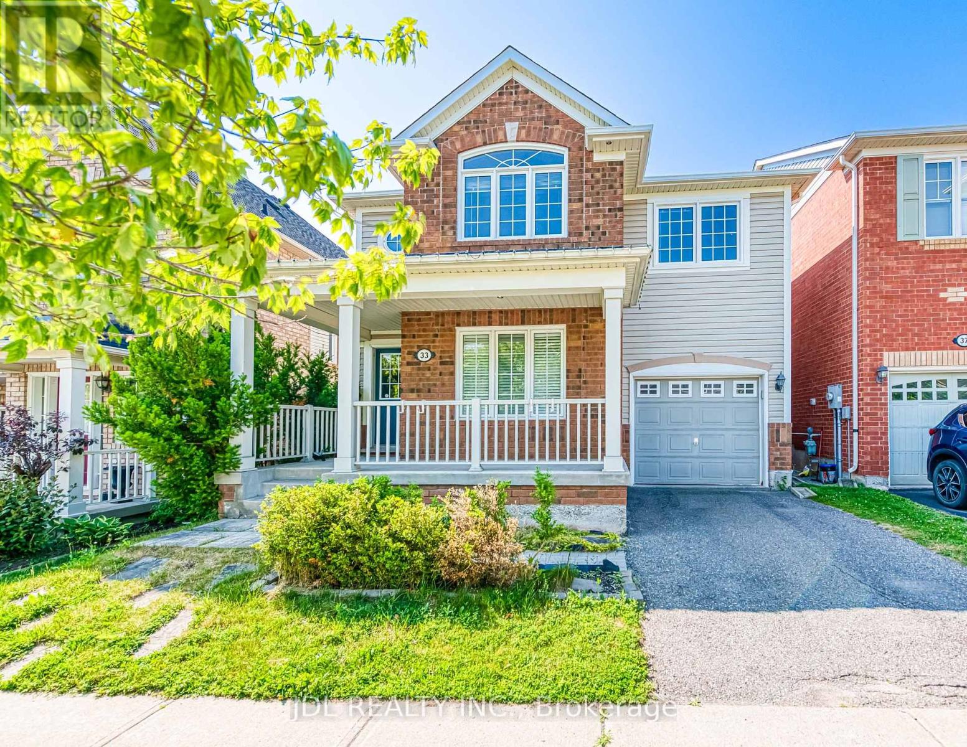Ph9 - 4850 Glen Erin Drive
Mississauga (Central Erin Mills), Ontario
Luxury 2 Bedroom 2 Baths & 2 Parking Corner Penthouse In The Highly Desirable Papillon Place Condos At The Corner Of Glen Erin And Eglinton Ave Immaculate 895 Sq Ft. Plus Balcony with Great layout and an Abundance of space. Carpet Free with Engineered Hardwood throughout. Walking Distance To John Fraser And Gonzaga High Schools. Close To Library, Erin Mills Town Centre, Hospital, Public Transit, Shopping And Hw 403. Incredible Unobstructed Views From The 19th Level. Great Building Amenities; Visitor Parking, Concierge, Indoor Pool, Fitness Centre, Party Rooms, Theatre And Bbq Area. (id:41954)
305 - 2269 Lake Shore Boulevard W
Toronto (Mimico), Ontario
**Watch Virtual Tour** Resort-Style Living at Marina Del Rey! Welcome to this ultra-chic 2-storey loft in one of Toronto's most sought-after waterfront communities. Featuring dramatic floor-to-ceiling windows, a spiral staircase, modern kitchen with stainless steel appliances, laminate flooring, and a spacious open-concept layout with soaring ceilings - perfect for entertaining or relaxing in style. Enjoy the convenience of underground parking, in-suite laundry, and all utilities included in the maintenance fee, plus Rogers Ignite Bulk VIP 1.5G internet and cable plan (including Crave), provided at no additional monthly cost under a residential service agreement. Residents have access to the exclusive Malibu Club, offering world-class amenities: indoor pool, gym, sauna, squash courts, tennis court, billiards, party room with lake views, BBQ area, and the breathtaking rooftop Sky Lounge.24-hour security and concierge provide added peace of mind. Steps from the lake, marina, waterfront trails, parks, TTC, and with easy access to the Gardiner Expressway - this is the ultimate city escape with a true resort vibe. (id:41954)
204 - 42 Mill Street
Halton Hills (Georgetown), Ontario
Experience upscale condo living in this stylish 1-bedroom, 2-bathroom suite, close to downtown Main Street Georgetown. Designed for comfort & elegance, this open-concept home features high-end finishes, hardwood floors, pot lights, & built-in Bosch appliances. The modern kitchen boasts quartz countertops, a breakfast bar, soft closing kitchen cabinets, while the in-suite laundry adds everyday convenience. Step outside to your private balcony, (120 sq ft) perfect for morning coffee or evening relaxation. The spacious primary bedroom offers a tranquil retreat with a spa-like 4-piece ensuite, featuring double sinks & a large walk-in closet. Enjoy top-tier amenities, including a fitness centre, a party room with a full kitchen, a billiards & gaming room, a pet spa, & an outdoor lounge with barbecues & fire tables. EV charging is available at unassigned spots in underground parking. Located within walking distance of the GO station, schools, restaurants, shopping, art galleries, library, & parks. This is downtown living at its finest! (id:41954)
16 Vivians Crescent
Brampton (Fletcher's West), Ontario
Well Maintained Sun-Filled 3 Bedrooms Detached House With 2 Bedrooms Finished Basement In Demanding Area Of Brampton! Open Concept Layout With Living & Dining Areas! Freshly & Professionally Painted* Family Size Kitchen With S/S Appliances & Walk-Out To Wooden Deck From Breakfast Area! Carpet Free House! Spacious 3 Bedrooms With Brand New Flooring! Finished Basement With 2 Bedrooms, Kitchen, Full Washroom & Separate Entrance! Pot Lights, Minutes To Highways! Don't Miss This Property, The House Is A Must See! Walking Distance To School, Park & Bus Stop! (id:41954)
4 - 173 William Duncan Road
Toronto (Downsview-Roding-Cfb), Ontario
Welcome to 4-171 William Duncan Rd, an exceptional 3-storey townhouse tucked into the Stanley Greene community of Downsview Park. This spacious 2-bedroom, 2-bathroom home offers over 1,000 square feet of smartly designed living space and a private rooftop terrace with expansive views of greenery perfect for your morning coffee or late-night stargazing. The open-concept main floor flows effortlessly, featuring a modern kitchen with stainless steel appliances, a centre island, and a gas stove/oven, ideal for cooking enthusiasts. Both bedrooms offer ample closet space, while a versatile den adds flexibility for a home office or creative corner. You're steps from the expansive Stanley Greene Park with its splash pad, playground, and sports amenities, and just a short stroll to Downsview Park's trails, dog park, and community events. Commuting is a breeze with nearby TTC bus routes, Downsview Park Subway Station (Line 1), GO Transit, and quick access to Hwy 401 and 400. This home blends urban ease with natural beauty just move in and make it yours. (id:41954)
668 Piccadilly Street
London East (East G), Ontario
Welcome to 668 Piccadilly Street, a home where old-world charm has been lovingly restored for modern living. From the moment you arrive, the rich dark tones and beautifully rebuilt front porch set a warm, inviting tone. Imagine starting your mornings with coffee in hand, watching the neighbourhood wake up, or spending peaceful evenings on the porch as the sun sets. Step inside and feel the bright, welcoming atmosphere where warm wood accents and thoughtfully chosen finishes create a space that feels both timeless and fresh. The open living and dining areas flow naturally into the renovated kitchen, where stainless steel appliances and a gas stove make meal prep a joy. Just off the kitchen, a cozy nook offers the perfect spot for casual breakfasts or a quiet place to work from home. The living rooms electric fireplace adds a touch of comfort, making it easy to picture curling up with a good book or sharing stories with friends. The main level offers two inviting bedrooms and a 4pc bath, blending character and functionality in every detail. Downstairs, the finished family room is ready for movie nights, games, or unwinding at the end of the day. The industrial-style ceiling gives the space a unique edge. A 2pc bath, laundry area, and plenty of storage make life easy, while the additional bedroom provides extra convenience. Step out back and discover a private oasis. Surrounded by mature trees and thoughtfully landscaped, the backyard invites you to relax, garden, or entertain. Enjoy quiet moments by the featured fish pond, gather with loved ones around the firepit, or harvest your own vegetables from the raised garden. The double wide driveway, attached garage with walk-out, and additional sheds with hydro add practicality to this charming home. All of this, just a short walk to major amenities, parks, restaurants, and minutes from downtown and UWO. This is a truly special home where every detail has been cared for, ready to welcome its next owners. (id:41954)
28 Stonefield Lane
Middlesex Centre (Ilderton), Ontario
Client RemarksWelcome to 28 Stonefield Lane in Ilderton, a beautifully maintained 4-bedroom home that offers the perfect balance of small-town living and city convenience. Located in the heart of Ilderton in a sought-after, family-friendly neighbourhood, close to parks, schools, and the local arena, while only being 10 minutes from Londons north end. With its classic red brick facade and double car garage, this home makes a strong first impression. Step inside to a generous front foyer that opens to a sun-filled formal dining room, seamlessly transitioning into the open-concept kitchen and main living space perfect for everyday living and entertaining alike. The kitchen features stainless steel appliances, ample cabinetry, and generous counter space, flowing seamlessly into the living room - a great layout for entertaining or keeping an eye on the kids. Step through the patio doors to your private backyard oasis. Whether you're hosting friends or unwinding after a long day, this space is set up for it all, with a gazebo, covered hot tub, fire pit, tranquil pond, and a shed, this is where you'll spend your summer days and evenings. Back inside, the main floor also includes a 2-piece bath and inside access to the garage. With a bathroom rough-in already in place, the unfinished lower level is a blank canvas - perfect for creating a rec room, guest bedroom, or whatever suits your lifestyle best. Upstairs, you'll find four spacious bedrooms, convenient second-floor laundry tucked neatly into the hallway & a 5-piece bathroom with dual sinks and a private separate shower & toilet, ideal for shared mornings. The primary bedroom offers a walk-in closet and a well-appointed 3-piece ensuite a soaker tub. With a 40-year shingle roof (2015), plenty of room to grow, and a welcoming community atmosphere, this is a home where your family can truly settle in. Enjoy the slower pace of Ilderton life without giving up the modern conveniences of city living. (id:41954)
76 Apeldoorn Crescent
London East (East C), Ontario
Charming Carling Heights Home, Welcome to this beautifully updated 1.5-storey home, tucked away in the desirable Carling Heights neighbourhood. Full of character and curb appeal, this home sits on a generous lot with a fully fenced backyard perfect for kids, pets, or relaxing summer evenings.Inside, you'll find a bright and welcoming space with durable hard surface flooring throughout. The main floor features a comfortable living room with custom built-ins that add both style and smart storage. The kitchen has been thoughtfully updated, creating a space thats as functional as it is inviting.Upstairs, you'll find two good sized bedrooms, each offering great closet space for everyday storage. The primary bedroom closet features built-in shelving and a double hanging area to keep things organized. Both bedrooms also feature bonus crawl space storage perfect for tucking away seasonal décor, luggage, or keepsakes, making the most of every inch of space.The finished lower level expands your living area with a dedicated home office, a cozy family room, and an additional room currently used as a bedroom - offering flexibility to suit your needs. You'll also find a beautifully finished laundry room and a second bathroom for added convenience.Whether you're a first-time buyer, a growing family, or a professional couple, this home is ready to welcome you! (id:41954)
86 Doran Road
Springwater (Midhurst), Ontario
Welcome to 86 Doran Road. Calling all investors! This property has a great opportunity to build a secondary home on property while keeping the existing home as an accessory dwelling. In 2008, septic field was relocated 42.5 meters to the front of the home with ample room between existing home and tile bed for potential development. This home has been tastefully renovated 1 year ago with brand new Vinyl flooring, new trim, Freshly painted , new pot-lights and light fixtures, new kitchen, and a new bathroom. As you walk into the home, you will see the bright family room with a cozy electric fireplace. In the kitchen, you have a beautiful renovated kitchen with a custom kitchen, gorgeous quartz countertops, new appliances, a pot-filler above the stove, and a large island. The dining room is perfect for gathering around the table with a beautiful large window, with the view of your backyard. The bathroom is fully renovated with a new shower/tub, new vanity, toilet and new porcelain tile. There are two bedrooms. The primary bedroom is extremely generous and bright. The laundry room is spacious with numerous cabinets and a door to your backyard. This oversized lot provides a lot of privacy and tranquility. You're surrounded by greenery and forest. Perfect for those who like to relax with a hot cup of coffee in the morning or a cozy campfire at night. A Must See! (id:41954)
123 - 60 Mulligan Lane
Wasaga Beach, Ontario
~ OVER $30,000 in renos just completed, best views of Marlwood Golf Course, and STORAGE LOCKER! ~ Located within the traffic-calmed community of Marlwood Estates, this 2 bedroom, 2 full bathroom ground floor condo is ready for you to call it home, or maybe a home away from home. The recently updated kitchen with refaced cabinets, quartz waterfall countertop, and quartz backsplash also includes new pot lights, pendant lighting, and NEW light switches and receptacles. If you like to entertain, youll appreciate the open concept floor plan (POPCORN removed from living/dining room area!) with a walk-out to the large terrace with green space views in every direction. Can't stand propane BBQs? No problem. A direct hook-up to gas is ready to go. A private walking path around the complex is easily accessed just steps from your terrace. The primary bedroom can accommodate a king size bed and is one of few units in the complex with a walk-in closet and window in the ensuite bathroom. Speaking of bathrooms, both have been given a modern facelift with new tub, shower, vanities, tiling, and faucets. Add FRESH paint, NEW zebra blinds and pot lights throughout, NEW DOORS with modern hardware, and a recently serviced furnace/AC unit, and you have a turnkey dream condo that wont sit on the market very long. By the way, a 5x5 STORAGE LOCKER is INCLUDED. No more worrying about limited storage space for your golf clubs, skis, and other bulky items. No-hassle condo living wouldn't be complete without your TWO (2) deeded parking spaces and the peace of mind of an exceptionally WELL-FUNDED reserve and reliable property managers who keep the buildings and grounds looking as sharp as they do. Book your showing today and see for yourself how condo life at Marlwood Condos just might be the lifestyle move you've been waiting for. (id:41954)
29-31 Bradford Street
Barrie (City Centre), Ontario
Exceptional Retail Plaza for Sale in Rapidly Growing Area. Discover a prime investment opportunity with this retail plaza, offering 5,700 square feet of versatile space on a 0.336-acre lot. Located in a high-growth area, this property is zoned Transitional Centre Commercial (C2-1), allowing for a wide range of commercial and institutional uses. It is also designated for High Density within Barrie's Official Plan. The plaza currently has one vacant unit, while the other is on a month-to-month lease, providing flexibility for either an owner-user or a new lease agreement. (id:41954)
73 Graihawk Drive
Barrie (Ardagh), Ontario
Welcome to this well maintained detached home located at Ardagn Bluffs In South Barrie. Enjoy 4000 Sq Ft of total finished living space. It offers 4+1 bedrooms, 4 baths and a professionally finished lower level with wet bar and second fireplace , the entertainment area and an extra office for the extension use of the family. The primary suite offering a walk in closet, sitting area and a luxurious 5 piece ensuite. and one semi ensuite with double sinks for use of all other bedrooms. Upgrades to this beautiful home include 9' ceilings, hardwood floors, 2 gas fireplaces, oak staircase, pot lights, professionally finished lower level and custom rear deck and new landscaping , walking distance to school ,park, 10 minute driving to shopping and water front, must see! (id:41954)
7 - 119 D'ambrosio Drive
Barrie (Painswick North), Ontario
This charming 3-bedroom condo is nestled in the heart of Barries Painswick neighbourhood, a prime location near transit, shopping, and all essential amenities. Step into a spacious open-concept living and dining area, perfect for entertaining or relaxing with family and friends. The sliding door leads to a large deck, ideal for summer barbecues or unwinding after a long day. The kitchen is filled with natural light from a large bay window and features white cabinetry, ample counter space, and a convenient pass-through to the dining area. Upstairs, you'll find a generous primary bedroom along with two additional family bedrooms, all with updated carpet and baseboards (March 2022). A shared 4-piece bath completes the upper level. This home has seen many thoughtful updates, including: flooring & baseboards on the main floor (22), carpet and baseboards on upper level (22), risers & treads on both sets of stairs (22), furnace (22), washer & dryer (20) and front door (24). As well, enjoyt he convenience of one owned parking space right in front of the unit. This move-in-ready home offers comfort, style, and a fantastic location - book your showing today! (id:41954)
183 Woodland Drive
Wasaga Beach, Ontario
Top 5 Reasons You Will Love This Home: 1) Experience tranquil riverside living with 55' of direct frontage on the scenic Nottawasaga River, set on a deep, 290' treed lot, along with a private 5x20 dock, ideal for kayaking, paddleboarding, or casting a line, with Georgian Bay just moments away 2) This newly built custom home is a visual standout from the moment you arrive, featuring soaring 19' ceilings, oversized windows with views of the river and forest, and a striking wood staircase with glass railing creating an unforgettable entrance, along with a double garage and spacious driveway combining convenience with serious curb appeal 3) Designed to impress, the chefs kitchen offers ceiling-height cabinetry, quartz counters, under-cabinet lighting, thoughtful extras like built-in spice racks and garbage organizers, a large island with a built-in cooktop, premium built-in appliances, a coffee station, beverage fridge, and walk-in pantry complete the perfect space for gatherings of any size 4) Enjoy seamless indoor-outdoor living with double 12'x8' patio doors opening onto a glass-railed deck nestled among mature trees, along with a cozy stone gas fireplace, private home office, elegant powder room with heated floors, a practical mudroom, and engineered hardwood flowing throughout the main and upper levels for a cohesive upscale feel 5) The primary suite presents tray ceilings and a luxurious 5-piece ensuite with heated floors, rainfall shower with body jets, soaker tub, smart toilet, and smart mirror, alongside two additional upper level bedrooms, each featuring their own private ensuites, and a finished basement adding more versatility with two bedrooms, a kitchenette, gym/recreation space, and a 5-piece steam shower spa bathroom, with heated floors, for the ultimate in comfort and relaxation. 3,279 above grade sq.ft. plus a finished basement. Visit our website for more detailed information. (id:41954)
412 - 54 Koda Street
Barrie, Ontario
Bright and sunny, open concept two bedroom, two bathroom condo with two parking spaces and a storage locker! Close to all amenities and only 10 minutes to the 404! Enjoy, entertaining in the spacious layout, gourmet kitchen with stone countertops, stainless steel appliances, and elegant backsplash. Beautiful living and Dining Room with hardwood floors walk out to Lovely balcony great for entertaining or putting your feet up to read a book. Primary bedroom boasts a large walk-through closet leading to a three-piece washroom. Large second bedroom has an additional four piece bathroom across the hall. en suite laundry is included. (id:41954)
34 Capps Drive
Barrie (Bayshore), Ontario
Welcome to 34 Capps Drive, an impeccably maintained all brick bungalow in one of South Barries most desirable, family-friendly communities. This home offers quality craftsmanship throughout, from the landscaped hardscape exterior and flagstone porch to the inviting, thoughtfully designed interior.Step inside to a bright open-concept layout with 9-foot ceilings, rich hardwood floors, crown molding, California shutters, and a vaulted living room with cozy gas fireplace. The custom kitchen features granite countertops, stainless steel appliances, gas cooktop with double oven, fridge, dishwasher, microwave, and a reverse osmosis system, all flowing seamlessly into the main living area.The primary suite offers a spacious walk-in closet and a luxurious ensuite. Two additional bedrooms on the main floor provide options for family, guests, or a home office. The fully finished basement adds more living space with large lookout windows, a stylish kitchenette wet bar with granite counters, a generous recreation area, versatile room perfect for a den or craft space, and an expansive laundry/sewing room with centre island and built-in cabinets.Enjoy outdoor living in your private, fully fenced backyard featuring a stamped concrete patio, hot tub, covered porch with natural gas BBQ line, garden shed, and complete irrigation system perfect for relaxing or entertaining. The garage stands out, fully drywalled, insulated, heated with a forced air unit, porcelain tiled floor, soft water hose, new insulated doors and opener, plus a negotiable hoist.Additional features include a rental hot water tank, high-efficiency gas furnace and AC, water softener, reverse osmosis, chlorine filter, 200 amp panel, alarm system, and security cameras. Located minutes from Wilkins Park, Lake Simcoe, and kilometres of scenic trails, this home combines peaceful living with easy access to schools, shopping, and commuter routes. A turn-key gem ready for its next proud owners. (id:41954)
323 Atkinson Street
Clearview (Stayner), Ontario
Luxurious Executive End-Unit Aspen Ridge Residence Situated In The Prominent & Highly Coveted Neighbourhood Of Stayner, Surrounded By Exquisite Homes! Spectacular Beauty Offering 1569 Sqft Of Livable Space Including Features Like: The Primary Bedroom With Ensuite & Walk-In Closet On Main, Plus Laundry Conveniently on Main, Rarely Offered Loft Overlooking The Family Room, Loaded With Windows To Capture The Lush Green Scenic Outdoor Views, Gorgeous Vaulted Ceilings, Hardwood Throughout, Smooth Ceilings In Kitchen, Inside Access Door To Garage, Curb Appeal & NO SIDEWALKS! Perfectly Situated Close To Shopping, Schools, Walking Trails, Parks, Beaches & Ski Hills. With Easy Access To Hwy 26 & Airport Rd To Barrie, Hwy 400 & The GTA. (id:41954)
1359 Old Barrie Road E
Oro-Medonte (Hawkestone), Ontario
Highest Quality From Top To Bottom Over 5000SqFt Of Available Living Space, South Western Exposure Backyard. One Of A Kind "It Factor" Family Home on 37.83 Acres Surrounded By Forest! Fine Finishes Evident In Every Room With Top Notch Tastes Throughout. Main Level Features Gleaming Engineered Hardwood Floors, & Large Windows Allowing Tons Of Natural Sunlight & Picturesque Views. Chef's Kitchen With High End Stainless Steel Appliances Including Fulgor Milano Dual Gas Stove & Bosch Dishwasher ('22), Centre Island W/ Quartz Counters, & Wet Bar. Conveniently Combined With Dining Area Featuring Walk-Out To The Covered Wood Deck ('22) Overlooking Backyard! Gorgeous Living Room With Propane Fireplace Insert & Vaulted Ceilings With Wainscoting Easily Flows Into Sunroom & Office. Mudroom Features Heated Flooring, Access To Garage, Powder Room, & Laundry Room! Upper Level Boasts 4 Spacious Bedrooms, Primary Bedroom With Walk-In Closet, 3 Pce Ensuite Including Heated Flooring, Double Vanities, & Walk-In Shower! 2nd Bedroom With 3 Piece Ensuite, In Floor Heating, & Walk-In Closet! 2 Additional Bedrooms Perfect For Guests To Stay & 4 Pce Bathroom With In Floor Heating! Two Separate Basements Each Accessible From Main Level With In-Floor Heating & Separate Entrances. Main Basement Has In-Law Potential With Kitchen Cabinets Available, Bedroom, Living Area With Wood Fireplace Insert, & Additional Storage Space! Perfect For Additional Income Or Extended Family To Stay. Second Basement With Spacious Rec Room & W/O To Entertainers Dream Backyard With Landscaping & Interlocked Patios & Walk-Ways ('24). Plus Huge Tennis / Pickle Ball Court! Bonus Detached Garage / Workshop & Garden Shed! Fully Finished 662 SqFt Attached Garage With Heated Flooring, 12Ft Ceilings, & 10Ft Doors. New Septic (21). Well ('19). 200 AMP service + 100 AMP Pony Panel. New Hydronic Furnace ('22). Most Windows & Doors Replaced ('22). Full Roof Ice Shielding & Shingles ('22). 10 Mins To Orillia & 20 Mins To Barri (id:41954)
8 Thatcher Place
Oro-Medonte (Moonstone), Ontario
Welcome to peaceful country living on 4.28 acres of beautifully landscaped, park-like property complete with your very own pond. Yes, a pond! Located on a small dead-end street with no through traffic, it feels like your very own private road. Just minutes from town and close to biking, skiing, and snowmobile trails, this home offers the perfect blend of quiet retreat and easy access to year-round outdoor activities. Inside, you'll find a spacious and charming four-bedroom, two-and-a-half-bathroom home that's been thoughtfully designed for family life, entertaining, and quiet moments alike. The large primary suite includes a bright, airy ensuite with a soaker tub, while the newly renovated main bathroom brings a fresh, modern feel. The eat-in kitchen offers lovely views of the property, and the separate dining room is ideal for hosting special gatherings. After a day on the trails, unwind by the warmth of your wood-burning fireplace and enjoy the peaceful surroundings. This home has been well cared for, with practical updates including an artisan-drilled well with a six-year-old submersible pump, a four-year-old filtration system, new water softener, and a reverse osmosis system. The roof was replaced in 2012.Step outside, and you'll find a backyard that truly feels like an escape. Start your day with breakfast on the patio under the pergola, then enjoy a relaxing sauna followed by a refreshing outdoor shower. The oversized double garage features an insulated and heated back portion ideal for a workshop, hobby space, or man cave. And for those who need even more room, there's a 20 x 24 Quonset hut with hydro, offering space for all your tools, toys, or creative projects. This is more than just a home its a lifestyle. Whether you're dreaming of space for your family, a private retreat, or a place to enjoy the outdoors, this property truly offers it all. Imagine the possibilities. (id:41954)
2107 - 8960 Jane Street
Vaughan (Vellore Village), Ontario
Welcome to Charisma On The Park in the North Tower. This 1 Bedroom + Den Unit is featured on the 21st Floor with an exceptional view surrounded by many of Vaughan's greatest amenities. With 624 Sqft + A Large 133 Sqft Balcony and upgrades throughout, come and see for yourself what a perfect open concept layout has to offer. The Primary bedroom holds upgraded ceilings, a double closet, and a large window looking into your gorgeous extended balcony. The den has you enter the unit can be used for many purpose, whether you choose to utilize it for office work or an additional bedroom/ lounging area it is ready for the task. The large 3 piece bathroom will satisfy everything from storage needs to comfort even if 2 people are using it together. Be sure to check out the upgraded premium finishes inside! With the North Tower's central location you will have instant connection to all forms of transportation including; T.T.C Subway and Highway 400 and 407 within minutes. Whether You're in the Condo waiting for guest in the beautiful grand lobby, or hosting an event in the party room, hitting the Gym, or maybe soaking up the sun and lounging in the outdoor Terrace, these Charisma units will instantly find your vibe and make you feel at home! **Condo Corp Number has NOT yet been assessed** (id:41954)
11802 Tenth Line
Whitchurch-Stouffville (Stouffville), Ontario
Spacious End Unit Townhome in Family-Friendly Stouffville! Welcome to this beautifully maintained 3-bedroom end unit townhome in the growing and family-oriented community of Stouffville. With the feel of a semi-detached. This home offers space, comfort, and convenience in one perfect package. Enjoy a bright and airy main floor with 9 ceilings, and a modern kitchen featuring stainless steel appliances, quartz countertops, and a walkout to a large rooftop deckideal for BBQs and outdoor entertainment. Second floor youll find 3 generous-sized bedrooms and 2 full bathrooms, including a spacious primary bedroom complete with a walk-in closet and 3 pieces ensuite bathroom. The finished basement includes an inviting entertainment room, additional storage space, and direct garage access for added convenience. The double garage and extended driveway provide parking for up to 4 vehicles perfect for growing families or guests. Located minutes from the GO Station, parks, schools, shopping, and restaurants, this home is move-in ready and waiting for you to make it your own. Dont miss this rare opportunity to own a spacious end unit in one of Stouffvilles most desirable communities! (id:41954)
33 Walter Sangster Road
Whitchurch-Stouffville (Stouffville), Ontario
Bright and well maintained home. Fully Landscaped (Front And Back) Yard. Stone Patio & Bbq Area. Upgraded 2nd Floor Plan With 3 Large Bedrooms, 5Pc Ensuite & Laundry Rm. Finished Basement. Roof 2021, Upgraded Master bath 2022, New HWT 2024 (id:41954)
11 Lois Torrance Trail
Uxbridge, Ontario
Welcome to Luxury Living in this Extensively-Upgraded Bungaloft Townhome. Located on a Premium Lot by Parkette and Backing onto Protected Woodlands, this Montgomery Meadows "Kingswood" model Offers 2381 Square Feet with Upgrades Throughout. Gorgeous 6" Wide Plank Flooring Throughout Main Floor. Quartz Counters Throughout Plus Upgraded Kitchen Including Custom Cabinetry, Hood-Fan Cover and Built-in Appliances. The Basement Level is Mostly Finished, Offering a Large Recreation Area, Optional Bedroom/Multipurpose Room, Cold Cellar, 4-Piece Bathroom Plus Two Large Storage Rooms. The Upgraded Open-Concept Kitchen Opens to Both Great Room and Dining Area with Vaulted 2 Storey Ceiling and Windows with Views of the Forest. Wake Up to Forest Views from your Main-Floor Primary Suite Featuring Hardwood, Walk-In Closet and 4 Pc Ensuite. An Additional Main-Floor Bedroom with 4-Piece Ensuite Sits just off the Foyer. The Upper Level has 2 Bedrooms and a Loft, Plus a 5-Piece Bathroom with Twin Sink Vanity. Smooth Ceilings Throughout Including 10' Main and 9' Second Floor Height. Over 3000 Square Feet of Finished Living Space. Enjoy Turn-Key Living in this Coveted Neighbourhood Steps Away from Uxbridge's Acclaimed Trail System and is Immediately Across from Foxbridge Golf Course. **EXTRAS** The unit is protected by a 7-year Tarion New Home Warranty Program. (id:41954)
11611 Yonge Street
Richmond Hill (Jefferson), Ontario
Welcome to this elegant 1+Den Condo in a stylish 8-storey low-rise building. Featuring 9-ft smooth ceilings, a spacious open-concept layout, and a sleek modern kitchen with a large breakfast bar perfect for daily living and entertaining. Enjoy breathtaking, unobstructed views from your bright and airy living space. The separate den offers flexibility for a home office or guest space. Includes 1 parking and 1 locker. Located in a vibrant, well-established community just minutes from transit, major highways, retail, top-rated schools, and more. (id:41954)










