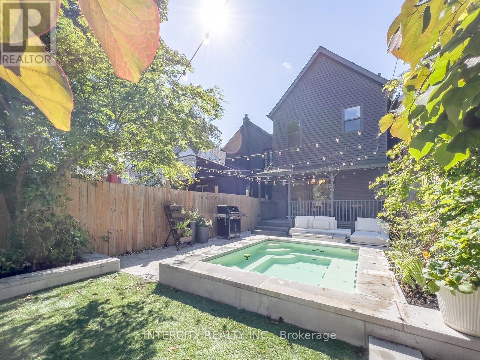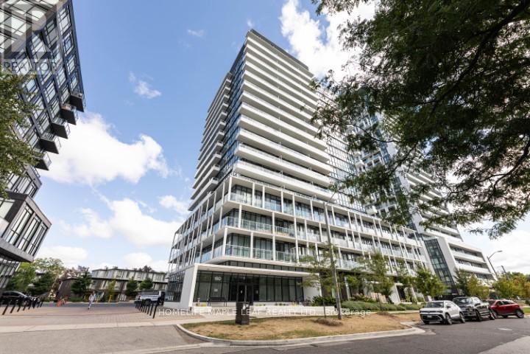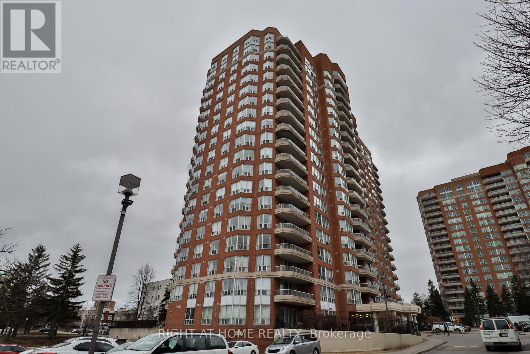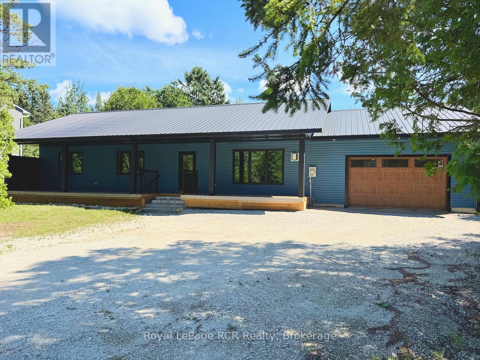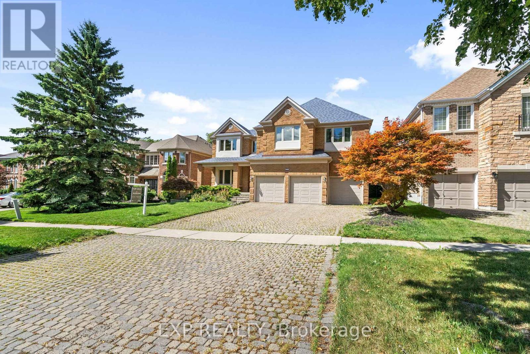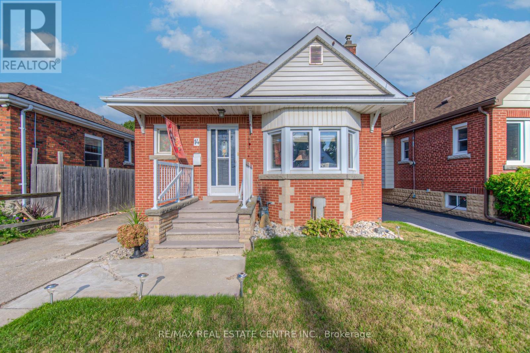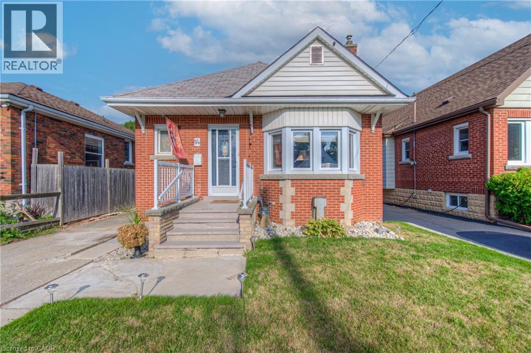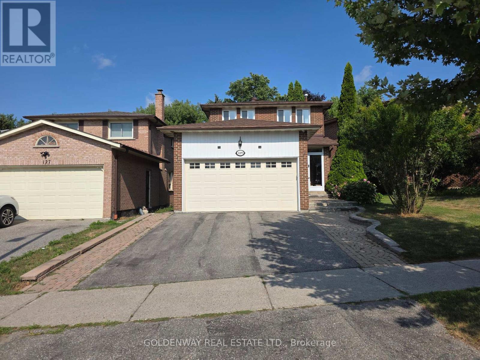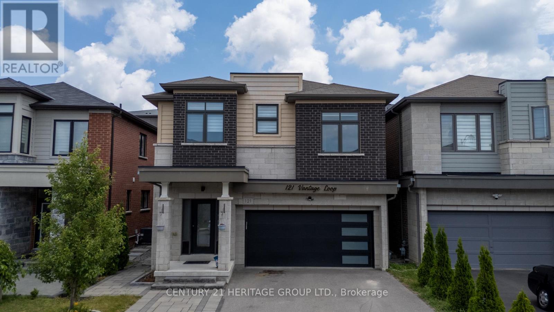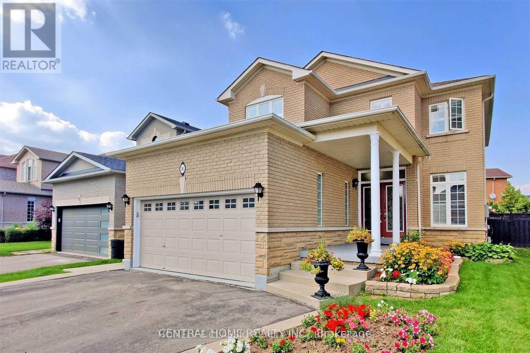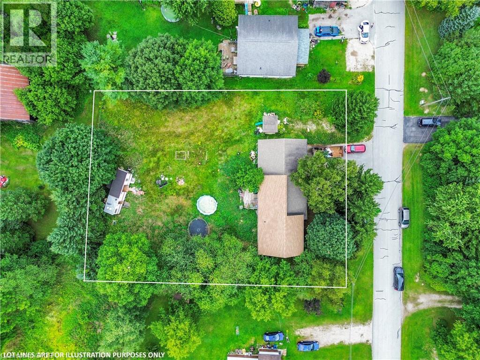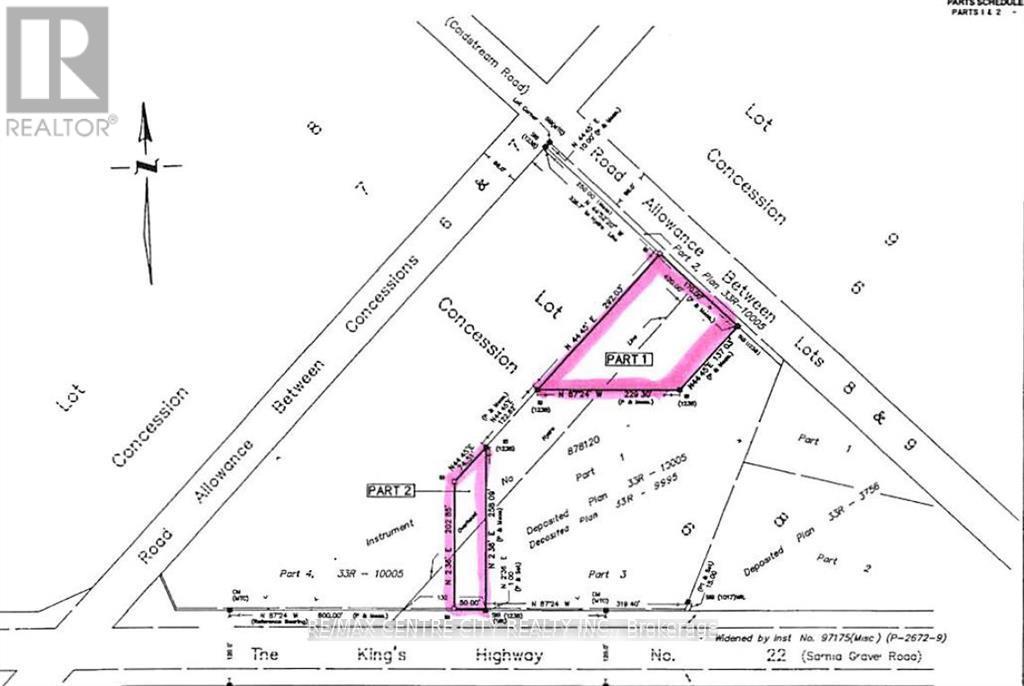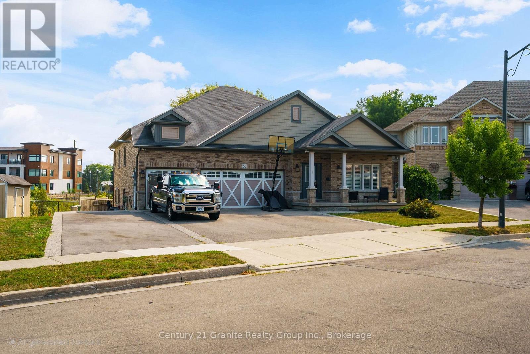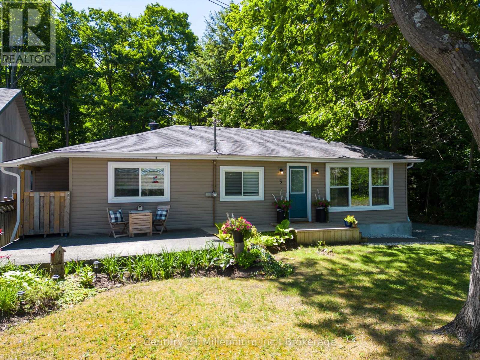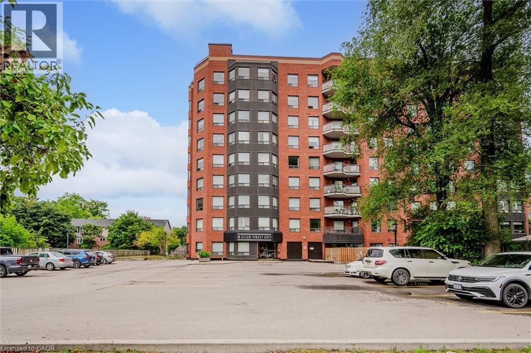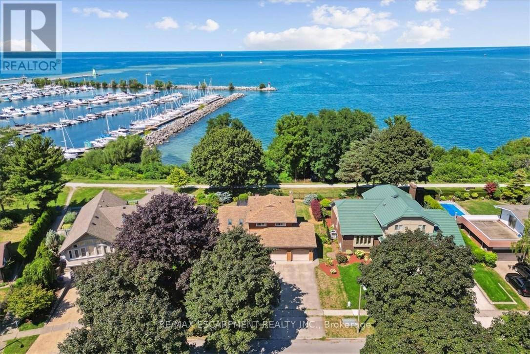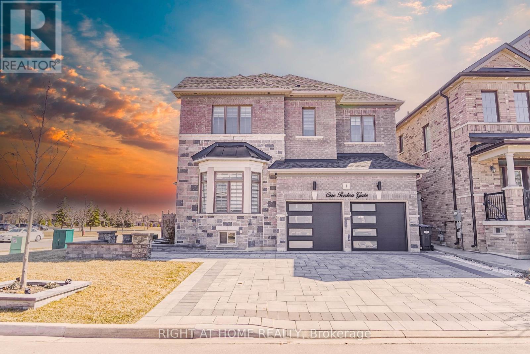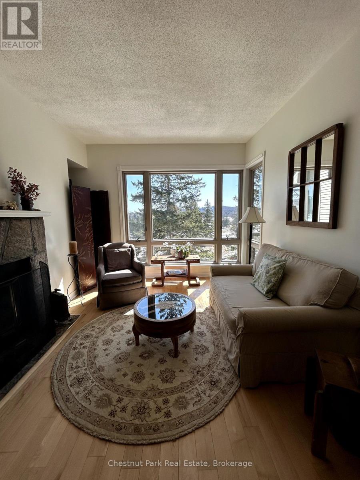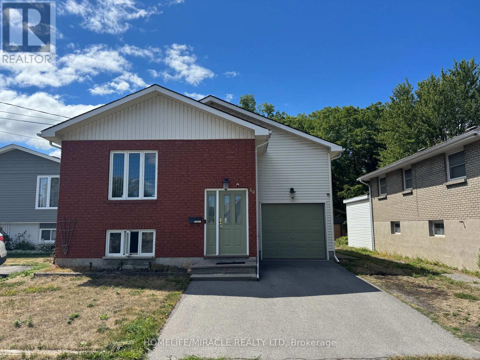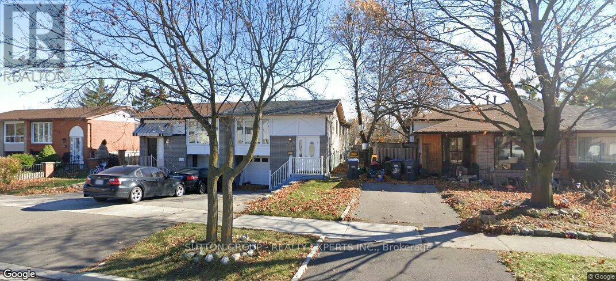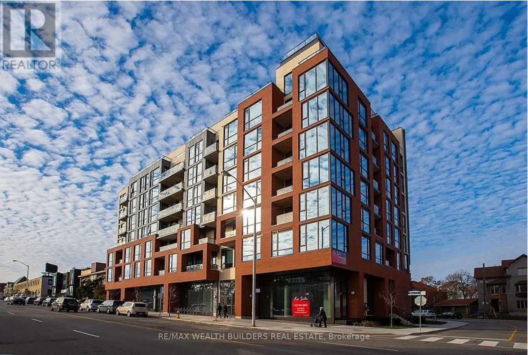1357 Hutchinson Road
Haldimand (Dunnville), Ontario
Attention Builders & Investors!Discover a unique opportunity in a charming town of Dunnville by beautiful Lake Erie, Mins to the renowned fishing destination-Port Maitland. This 6.73-acre parcel offers potential to develop 156 senior apartments. A nearby school can be converted into a vibrant activity center for residents. Seller is ready to assist with building permit applications. Perfect for those looking to invest in the growing senior living market, Commercial Full Zoning, Contact me today for full details. (id:41954)
2431 Jarvis Street S
Mississauga (Erindale), Ontario
Welcome To 2431 Jarvis Street, A True Masterpiece Of Luxury Refinement, State Of The Art Technology & Astounding Attention To Details. This Beautifully Maintained And Spacious Family Home Located In One Of Mississauga's Most Sought-after Neighborhoods. It Situated On A Spectacular Massive 459' Secluded Treed Lot Backing Onto Credit River. The Recently Renovated Kitchen Featuring Sleek Countertop, High End Appliances, Ideal For Both Meal Prep And Casual Dining. Family Room Features Two Sided 800 Gallon Saltwater Fully Automated Aquarium. The Primary Bathroom Includes A High-tech Shower System With An Integrated Bluetooth Music Player, Allowing You To Enjoy Your Favorite Playlists, Podcasts, Or Calming Spa Sounds Right From The Shower. A Massive Over 5,703 Sqft Living Space With Functional Layout. Completed Finished W/O Basement With Direct Access To Treed Yard. Just 3 Mins Drive To The University Of Toronto Mississauga Campus. Mins To Highways, Supermarket, Public Transit And Park. This Home Is A True Gem That Blends Timeless Design With Smart Home Technology. Whether You're Relaxing In Your High-tech Shower, Or Hosting Guests On Beautiful Deck, 2431 Jarvis Street Delivers A Lifestyle Upgrade You Do Not Want To Miss. (id:41954)
202 - 1055 Dundas Street E
Mississauga (Applewood), Ontario
Don't miss this rare 4-bedroom townhome in a prime location! Featuring newer windows and freshly painted walls, the first floor includes a living room, kitchen, and breakfast area, plus a 4th bedroom that can also serve as a spacious study. Enjoy your own private terrace filled with bright sunlight. The second floor boasts three bright and spacious bedrooms and a 4-piece bathroom. With a modern style, friendly neighbors, a great community, convenient transportation, and a variety of shops, everything you need is just around the corner (id:41954)
2191 Grainger Loop
Innisfil (Alcona), Ontario
Wow! Prepare to be impressed the moment you step inside this stunning four-bedroom, three-bathroom home offering over 2,000 square feet of luxurious, meticulously designed living space. A true standout feature is the oversized 12-foot garage door with a convenient lift system, providing exceptional storage for larger vehicles, seasonal items, or even a home workshop. From the expanded interlock driveway framed by landscaped gardens, to the rich oak hardwood flooring, smooth ceilings, and elegant waffle ceiling with pot lights, every detail has been carefully crafted for style, comfort, and functionality. The main living area features a striking custom wall with built-in TV and ambient lighting, creating a warm yet sophisticated atmosphere. At the heart of the home lies a chefs kitchen complete with a large eat-in island with waterfall quartz countertops, coffee station, premium black stainless steel appliances, and a sleek chimney range hood that serves as both centerpiece and focal point. The bright breakfast area, highlighted by pot lights, walks out to a private, fully landscaped backyard featuring oversized interlock stone, a 12x14 gazebo with mounted TV, and mature trees offering year-round privacy. Perfect for both entertaining and relaxing, this outdoor space truly extends the living area. Upstairs, four generous bedrooms provide comfort for the whole family, each with blackout blinds for restful nights. The primary suite offers oak hardwood floors and a spa-inspired ensuite with a soaker tub, while the upper hallway continues the oak hardwood theme, creating a seamless and elegant flow. Additional highlights include a basement with completed metal framing, providing a head start on future finishing. Nestled in a highly desirable, family-friendly neighbourhood, this home is within walking distance to schools, parks, shops, and more. A rare opportunity to own a turn-key, high-end property that combines luxury and everyday convenience! (id:41954)
3103 - 375 King Street W
Toronto (Waterfront Communities), Ontario
Luxurious M5V Boutique style Condo, a LEED Gold Status certified building, located in the heart of Torontos vibrant Entertainment District! This sun-filled 2-bedroom, 2-bath corner suite boasts soaring 9 ceilings, floor-to-ceiling wrap around windows, and unobstructed south-facing views of the lake and city. Featuring a modern open-concept layout with stainless steel appliances, gas stove, granite counters, newer floors, and custom rolling blinds. The spacious primary bedroom offers a walk-in closet and spa-like 4-pc ensuite, while the private balcony with wood deck tile, is perfect outdoor retreat. Enjoy amazing building amenities including 24-hr concierge, rooftop patio, fitness centre, party room, and visitor parking. One parking and one locker included. Steps to CN Tower, TTC, top restaurants, shops, universities, and the best of downtown living with reduced traffic flow for a quieter urban living experience. (id:41954)
33 Frederick Todd Way
Toronto (Thorncliffe Park), Ontario
Near New Luxury Condo Around Leaside Area. Gorgeous 2 Bedroom + 2 Washroom, 9Ft High Ceiling. Functional Layout With No Wasted Space. Steps To LRT Laird Station, All Top-Schools In The Area, Easy Access To Sunnybrook Park And Sunnybrook Hospitals, DVP, Steps to Newly Open TTC Eglinton Line. Numerous Restaurants, & Shopping Stores. Bright & Spacious West Garden Court View. Laminated Floor Through Out. Indoor Pool. Outdoor Lounge With Fire Pit & BBQ. Private Party and Dining Room. (id:41954)
1005 - 75 Oneida Crescent
Richmond Hill (Langstaff), Ontario
One of the best layout, Unobstructed EAST Sunrise View, Like new 1 bedroom plus den spacious unit. Within walking distance to Langstaff GO Train, Richmond Hill Centre Viva & YRT bus station, Cineplex cinema, shops & restaurants on Yonge Street, Best Buy, Home Depot & more. Suite features 9ft ceilings, easily enclose-able den, laminate floors throughout, large windows, extra storage in laundry room, large balcony, centre kitchen island, stainless steel appliances! Enjoy state of the art building amenities such as indoor pool, whirlpool, outdoor terrace with lounge area, bbq, and fireplace, well equipped fitness centre, Yoga room, party room, Unit is move in ready with 1 parking 1 locker (id:41954)
1 - 780 Dundas Street
Woodstock (Woodstock - South), Ontario
Once in a while Exceptional business opportunity to own a well-established Indian restaurant, sweets, and meat shop located in a prime, high-traffic area with excellent visibility. This thriving turnkey operation features a full-service restaurant, an authentic Indian sweets counter, and a meat shop, all catering to a loyal and diverse customer base. The business generates strong and consistent sales and is currently set up to seat 50 guests, with city-approved capacity for more than this number. Fully equipped with commercial kitchen appliances and fixtures, this space offers both stability and significant growth potential. Separate area for storage. Ideal for investors or owner-operators looking to step into a successful, reputable business with room to expand. For more information, please get in touch. (id:41954)
92 Dagmar Avenue
Toronto (South Riverdale), Ontario
Stunning 3 Bedroom + Basement Bedroom Home In Charming Leslieville/South Riverdale Neighbourhood! Featuring Gorgeous Hardwood Floors Throughout and New (2025) Vinyl Basement Flooring. Elegant And Practical Living Spaces, 4 Generous Baths & Luxurious Primary Bedroom Retreat, And A Custom Kitchen With Large Island & Quartz Counters. Professionally Landscaped Backyard W/Swim Spa - Perfect For Entertaining! Private Parking. Steps Away From All The Amenities Leslieville Has To Offer, Including Great Parks & Countless Dining, Shopping & Entertainment Options. (id:41954)
# 308 - 180 Fairview Mall Drive
Toronto (Don Valley Village), Ontario
Welcome to VIVO Condos - Luxury Living in the Heart of Don Valley Village. This vibrant community offers residents unmatched convenience and connectivity across the GTA. Enjoy quick access to Hwy 401,404 and DVP, providing direct routes downtown, to Scarborough, Pickering/Ajax, or Pearson Airport. A TTC bus at your doorsteps, with Don Mill Subway just a short walk away, plus York Region Transit & GO Transit connections. Steps to Fairview Mall, parks, schools, banks, library and entertainment. The primary suite boasts 9-foot-ceiling, floor-to-ceiling windows, abundant natural lights and a luxurious 4-piece ensuite, and closets offering generous storage space. The den, with sliding doors for added privacy, is ideal as a home office, guest space or reading nook. The European - inspired kitchen features stainless steels appliances, quartz countertops and a portable island. Building Amenities include a gym, yoga room, media room and visitor parking are included at no additional cost. Guest suites and the party/meeting room are also available for use with applicable fees. (id:41954)
410 Mclevin Avenue
Toronto (Malvern), Ontario
Stunning 2-Bedroom Corner Unit! This high-demand gem features sleek laminate flooring, modern light fixtures, and an open-concept layout. Enjoy breathtaking panoramic views from your oversized private balcony. The spacious master suite boasts a 6-piece ensuite and walk-in his/her closet. 24-hour gated security ensures peace of mind. Prime location-steps from TTC, top-rated schools, shopping, and more! Don't miss this rare opportunity-schedule your viewing today! (id:41954)
1304 - 10 Northtown Way
Toronto (Willowdale East), Ontario
Beautiful Corner 2+1 Unit With Unobstructed South East View, Large Living & Dining Room,Open Concept. Walk-Out To Large Balcony. New Painting, Amazing Layout. Elite Living, Steps To Subway,Park,TTC, School & Yonge St, 24 Hrs. Concierge, Facilities Including Party Room, Indoor Pool, Sauna, Gym. (id:41954)
53 Baywatch Drive
Northern Bruce Peninsula, Ontario
CONTEMPORARY DESIGN, practically BRAND NEW (finished in 2022) raised bungalow in POPULAR PIKE BAY AREA. 1,425 sq ft of ONE FLOOR LIVING SPACE offering 3 bedrooms, 2 full bathrooms incl. 4pc ENSUITE! Open concept living-dining-kitchen areas with full views of PROPANE FIREPLACE; breakfast-bar area. STUNNING KITCHEN with custom finishes including QUARTZ COUNTERTOPS, white tile backsplash, ACCENT LIGHTING, pantry-style roll-out cabinet shelving & STAINLESS STEEL APPLIANCES. Interior finishes include CRISP WHITE shaker-style doors, BLACK hardware, BROWN wood-look flooring, LED lighting & custom-fit window coverings. Plenty of OUTDOOR LIVING SPACE, including a 400 sq ft MODERN COVERED FRONT PORCH for outdoor living and a patio door walk-out to PRIVATE BACKYARD. Oversized, fully insulated & finished ATTACHED GARAGE, with MUDROOM AREA entry to the home. All interior walls and crawl space SPRAY-FOAM INSULATED, making a SUPER ENERGY EFFICIENT HOME!! Modern Mechanicals - FORCED AIR FURNACE, central-air conditioning, ON-DEMAND HOT WATER, HRV-air exchanger, IRON FILTER SYSTEM. Low-maintenance vinyl siding & STEEL ROOF. Perfect mid-peninsula location for a PERMANENT HOME or VACATION GETAWAY. Steps to Pike Bay - Lake Huron ... walk to water access, Pike Bay beach, Pike Bay General Store incl. LCBO outlet! OFC SNOWMOBILE and ATV TRAILS in the area. 10min drive to Lions Head with shops, restaurants, 4-bed hospital, school, marina and BRUCE TRAIL ACCESS. 25mins to Wiarton, 30mins to Sauble Beach and 40mins to Tobermory. (id:41954)
959 Lockwood Circle
Newmarket (Stonehaven-Wyndham), Ontario
Welcome to 959 Lockwood Circle, an exceptional estate residence nestled in one of Newmarkets most sought-after family neighbourhoods. This beautifully appointed home blends timeless elegance with modern comfort, offering generous living spaces, refined finishes, and a warm, inviting atmosphere perfect for creating lasting family memories.Set within an exclusive enclave of stately homes, this property offers more than just a place to live, it's a lifestyle. Families will appreciate the proximity to top-rated public and private schools, a vibrant community centre, and abundant parks and recreation facilities. Nature lovers will enjoy miles of scenic trails and pathways right at their doorstep, perfect for peaceful walks, cycling, or exploring the areas natural beauty.This is a neighbourhood where neighbours become friends, children thrive, and life feels balanced. From weekend sports to local festivals, from quiet evenings on the porch to active days at nearby parks, every element supports a rich, connected family life.If youve been searching for a home that offers space, elegance, and a strong sense of community, with every amenity close at hand, this is the quality of life you've been waiting for. (id:41954)
314 Mullighan Gardens
Peterborough North (North), Ontario
Welcome to 314 Mullighan Gardens, a beautifully updated home nestled in the sought-after Trails of Lily Lake, a master-planned community in Peterborough's vibrant west end, just minutes from shopping centers, top-rated schools, PRHC hospital, and scenic trails. This nearly-new 4-bedroom, 3-bathroom home effortlessly blends modern comfort with everyday convenience. Step inside to find a bright, open-concept layout enhanced by recent cosmetic renovations including fresh paint, designer lighting, and elegant finishes throughout. The heart of the home is a tastefully designed chefs kitchen featuring quartz countertops, premium stainless steel appliances, sleek cabinetry, and a spacious island perfect for entertaining. The main floor offers a warm and functional flow into the living and dining areas, while upstairs you'll find four generously sized bedrooms, including a primary suite with a walk-in closet and spa-inspired ensuite plus a full bath and upper laundry. The attached double-car garage, ample driveway parking, and charming curb appeal make a strong first impression, while the unfinished basement offers endless potential for future living space, a home gym, or income suite. Set in a safe, family-friendly neighborhood with easy access to major highways, this turn-key home delivers location, lifestyle, and long-term value in one incredible package. It's a MUST SEE! (id:41954)
26 Leighland Drive
Markham (Unionville), Ontario
Beautiful Home In Sought-After Unionville Area. Front Door Facing Park! 50x110 Ft Lot. Extra Long Interlock Driveway Can Park 5 Cars. No Sidewalk. Double-Car Garage W/ Separate Entrance/ Garage Door Opener. Hard Wood Floor Through-Out. No Curbs On Main Floor. Bright & Spacious Living Room W/Bay Window & South-Facing Park View. Roof Skylight Enhances Abundant Natural Light. Main Floor 4-Pc Bathroom & Large Family Room W/ Closet (May Be Used As In-Law Suite). Open Concept Kitchen W/ Granite Countertop & Lots Cupboards & Picture Window Viewing Beautiful Backyard. Breakfast Area W/O To Glass-enclosed Sunroom. Spacious Dinning Room W/O To Hugh Backyard Deck. 4 Bedrooms / 3 Bathrooms On Second Floor. Finished Basement. 5th Bedroom W/4Pc-Ensuite, 2 Large Entertainment Rooms. Rough In Central Vacuum. Close To High Ranking Schools(Coledale PS, Unionville HS, St. Justin Martyr Catholic ES, St. Augustine Catholic HS), T&T Supermarkets, Shopping Malls, Parks, Hwy404/Hwy7, Public Transits. (id:41954)
14 Barons Avenue S
Hamilton (Bartonville), Ontario
Beautiful 2 bedroom, 1.5 bath bungalow in fantastic southeast Hamilton neighbourhood. Huge finished rec room with walk-up to fenced backyard. Basement has in-law suite potential. - 12X12 Deck with Gazebo - 2 Gas Fireplaces - All Brick - Huge Rec Room w/ Gas Fireplace - Bosch Dishwasher - Close to buses, schools, shopping, parks -separatebreaker on panel for future Hot Tub (50 AMP) - 200 AMP, finished basement, long side driveway for 3 cars + detached garage. - Most windows replaced Don't miss this great home. Flexible closing. (id:41954)
26 Silbury Drive
Toronto (Agincourt North), Ontario
This beautifully renovated 2-storey detached home with a double garage is located in the highly demanding Agincourt neighborhood in Scarborough. Ideally situated, it offers convenient access to the GO Train Station, Highway 401, and Scarborough Town Centre.Nestled in a well-established community that seamlessly combines top-rated schools, parks, diverse dining, shopping, entertainment, and employment opportunities, this home is perfect for families seeking both comfort and convenience.Featuring 4+2 bedrooms and separate entrances, the property offers two fully self-contained living units, with a total living space of approximately 2,700 sq. ft. Whether you need room for an extended family or want to generate additional rental income, this home provides the flexibility to do bothhelping reduce mortgage pressure without compromising your quality of life.With move-in ready condition and no need for further upgrades, this is truly an exceptional opportunity offering outstanding value! (id:41954)
118 - 1965 Upperpoint Gate
London South (South B), Ontario
Discover the last luxurious three-story modern townhome by Legacy Homes of London, located in the highly desirable Warbler Woods in West London. This unit offer's 2,300 square feet of finished living space across three spacious levels. With 4 bedrooms and 4 bathrooms, each home showcases designer high-end finishes throughout.Enjoy 9-foot standard ceilings on the main and second levels, complemented by elegant 8-foot doors. The main level features a convenient separate entrance with a bedroom, ensuite bath, and walk-in closet. The second level boasts an open-concept kitchen, dining, and living area, with oversized windows that flood the space with natural light. Oak-engineered hardwood flooring runs throughout. The modern kitchen feature crisp white cabinets, quartz countertops, oversized islands, and all appliances. Trendy black Riobel plumbing fixtures are standard throughout. A 6'x8' covered patio slider off the dining area provides access to your private balcony, complete with maintenance-free composite decking. The third level includes 3 generously sized bedrooms, 2 full bathrooms, and a laundry room. The primary bedroom is a retreat with a walk-in closet and a spa-like ensuite featuring a double sink vanity and a walk-in glass shower. Equipped with a detached driveway and a single-car garage, reflecting very high builder standards. The excellent location is close to parks, walking trails, golf courses, top schools, restaurants, West 5, and offers easy highway access. (id:41954)
182 Mcnicoll Avenue
Toronto (Hillcrest Village), Ontario
Golden opportunity to own a family home or an investment property that is only 950M away from the Seneca Polytechnic Newnham Campus, or 6 houses away from the TTC buses on Don Mills Road - easy access to Don Mills Station at Fairview Mall. Solid all brick B/S home with 3 bedrooms on upper floor+ 2 bedrooms and 1 kitchen in the basement which is self-contained with its own separate side entrance - it could be a potential income source. This lovely home is modernized with 3/4" hardwood floor, modern kitchen, led ceiling lights, thermal windows, etc. Double driveway for 4 vehicles. Premium lot size in North York location. Schools: Hillmount Public School (JK - 5); A Y Jackson Secondary School (9 - 12); Highland Middle School. (id:41954)
108 Gordon Street S
Chatsworth, Ontario
This open-concept bungalow offers serious potential for the right buyer. Spacious bungalow with gorgeous vaulted ceilings in tongue and groove pine and over 2,200 SqFt of living space sitting on a massive 0.59 acre lot in Williamsford, minutes from Owen Sound and Markdale. This home features an inviting open-concept design, with the kitchen and dining area overlooking the huge living room, and an attached 2-car garage with inside entry. The main level offers approx. 1,425 SqFt including three bedrooms, main floor laundry and patio doors from kitchen to a raised deck. The lower level provides approx. 800 Sq.Ft of finished living space with a family room, fireplace, office, bath, and 3 additional bedrooms that offer great flexibility and in-law suite potential. Recent updates include: roof (2024), hot-water tank and pressure tank (2024), well pump (2025), siding (2012), and windows (2012, with the exception of the vaulted front). This property is an excellent opportunity for buyers who want to Bring their vision and tools - looking to personalize a home and add value through updates. With its large lot, attached double garage, and open floor plan, it offers plenty of potential in a desired Grey County location. (id:41954)
115 Vanhorne Close
Brampton (Northwest Brampton), Ontario
Welcome to 115 Vanhorne Close, a stunning detached 4-bedroom, 3-bathroom home located in the highly desirable Northwest Brampton community. Boasting nearly 2,000 sq. ft. of thoughtfully designed living space, this residence offers the perfect blend of comfort, functionality, and style ideal for growing families or those who love to entertain. At the heart of the home lies a chef-inspired kitchen, complete with a gas range, expansive center island, ample counter space, and upgraded light fixtures that infuse modern elegance throughout. Step outside to a beautifully upgraded backyard, perfectly designed for both relaxation and entertaining. Eco-conscious buyers will appreciate the energy-efficient features, including a heat pump, newer furnace, on-demand hot water system, and a full-home water filtration system ensuring comfort while keeping utility costs low. Upstairs, the spacious primary suite offers a walk-in closet and a beautifully finished ensuite, while three additional generously sized bedrooms provide plenty of room for family and guests. A versatile flex room serves perfectly as a nursery, home office, or cozy reading nook. The large unfinished basement, complete with rough-in plumbing, provides endless opportunities whether as personalized living space or a potential income-generating apartment. The homes exterior upgrades enhance curb appeal and create a welcoming outdoor space, making the backyard an extension of the homes inviting atmosphere. Impeccably maintained and move-in ready, this property combines modern convenience with everyday practicality. Located within walking distance to schools, parks, and amenities, and just minutes from Mount Pleasant GO and the local community center, this home offers unmatched convenience for commuters and families alike. A must-see opportunity in one of Brampton's most vibrant neighborhoods! (id:41954)
14 Barons Avenue S
Hamilton, Ontario
Beautiful 2 bedroom, 1.5 bath bungalow in fantastic southeast Hamilton neighbourhood. Huge finished rec room with walk-up to fenced backyard. Basement has in-law suite potential. - 12X12 Deck with Gazebo - 2 Gas Fireplaces - All Brick - Huge Rec Room w/ Gas Fireplace - Bosch Dishwasher - Close to buses, schools, shopping, parks -separatebreaker on panel for future Hot Tub (50 AMP) - 200 AMP, finished basement, long side driveway for 3 cars + detached garage. - Most windows replaced Don't miss this great home. Flexible closing. (id:41954)
3450 Trilogy Trail S
Mississauga (Churchill Meadows), Ontario
Welcome to this meticulously maintained home a stunning 4+2 bedroom, 5-bath property offering over 3,100 sq. ft. of living space on one of the best lots in the area. Featuring an exposed concrete driveway and backyard patio with a professionally landscaped backyard oasis, this home is designed for both everyday family living and entertaining, indoors and out. The main level boasts a fabulous open-concept layout with a spacious family room and gas fireplace, formal dining, breakfast area, and a chef's kitchen with stainless steel appliances, granite counters, backsplash, extended cabinets, and oak staircase. Hardwood flooring throughout the main and upper levels, skylight,new blinds, pot lights, and 9-ft ceilings add to the elegance. Upstairs offers 4 bedrooms, 3 bathrooms, and a dedicated study that can easily be converted into a 5th bedroom. The primary suite features a walk-in closet and a luxurious ,upgraded ensuite with a free-standing tub.The finished legal basement apartment includes 2 bedrooms, a full bath, laminate flooring with dricore subfloor, lots of storage, and a separate side entrance perfect for extended family or rental income.Step outside to a massive backyard with an above-ground pool, exposed concrete patio, storage shed, gas line for BBQ, and an automatic lawn sprinkler system in the front and back.Additional features: main floor laundry with cabinetry garage access, extended cabinetry, and professionally landscaped grounds.Prime Location: Close to highways, top-rated schools, shopping, parks, Churchill Meadows Community Centre, and the Ridgeway Plaza . Roof 2024 ,water heater owned 2022,furnance 2022 with seven year warranty.Legal basement built in 2021 Dont miss the virtual tour! tttps://aryeo.sfo2.cdn.digitaloceanspaces.com/listings/0198ca6c-6470-726b-81f8-090d71cacac9/files/0198d55a-7353-73de-a8ec-e77f20a51016.mp4 (id:41954)
129 Major Buttons Drive
Markham (Sherwood-Amberglen), Ontario
*Highly Sought After NeighboFrhood Of Sherwood/Amberglen*, Custom made Staircase Lift, Quality Built Home, 3+1 Bedroom. 3 Full Baths + 1 Powder Rm, Open Concept Main Floor With Fabulous Custom Kitchen, Granite Counter, Newer Roof, S/S Appliances; Gleaming Hardwood with 1st and 2nd level; Crown Mouldings; Renovated Baths; Beautiful Private Backyard With Custom Deck; Cold Cellar. Close to Schools, Shops, Parks and Transit. (id:41954)
121 Vantage Loop
Newmarket (Woodland Hill), Ontario
FOR SALE STUNNING 4-BEDROOM, 5-BATHROOM DETACHED HOME IN PRIME NEWMARKET! This beautifully maintained residence offers a modern open-concept layout with 9 ft ceilings, a spacious living area featuring a sleek wall-mounted fireplace, and a gourmet kitchen ideal for entertaining. Each bedroom includes a walk-in closet, highlighted by the luxurious primary suite with a spa-inspired 5-piece ensuite. Professionally landscaped front and back yards add to the curb appeal and outdoor enjoyment, while the location provides unmatched convenience just steps from Upper Canada Mall, GO Bus station, parks, schools, and Southlake Hospital, with quick access to Hwy 400 & 404. Offered at a price below market value dont miss this rare opportunity! Seller and Sellers Agent do not warrant the retrofit status of the basement. (id:41954)
8 Raintree Crescent
Richmond Hill (Oak Ridges), Ontario
Bright & Spacious Meticulously Maintained 4 Bed Detached Home In The Prestigious Area Of Oak Ridges, Offers A Functional Layout And An Abundance Of Natural Light. Hardwood & Crown Molding, California Shutters. Breakfast Bar, New High glass kitchen cabinet, Granite Counters & Backsplash. Laundry on second floor Dir Access To Garage. Generous Room Sizes, Master W/ Ensuite. Newly Renovated Finished Basement Boasts An Open Concept Recreation Room W/ Pot Lights. Fully Fenced Backyard. (id:41954)
108 Gordon Street S
Chatsworth, Ontario
This open-concept bungalow offers serious potential for the right buyer. Spacious bungalow with gorgeous vaulted ceilings in tongue and groove pine and over 2,200 SqFt of living space sitting on a massive 0.59 acre lot in Williamsford, minutes from Owen Sound and Markdale. This home features an inviting open-concept design, with the kitchen and dining area overlooking the huge living room, and an attached 2-car garage with inside entry. The main level offers approx. 1,425 SqFt including three bedrooms, main floor laundry and patio doors from kitchen to a raised deck. The lower level provides approx. 800 Sq.Ft of finished living space with a family room, fireplace, office, bath, and 3 additional bedrooms that offer great flexibility and in-law suite potential. Recent updates include: roof (2024), hot-water tank and pressure tank (2024), well pump (2025), siding (2012), and windows (2012, with the exception of the vaulted front). This property is an excellent opportunity for buyers who want to Bring their vision and tools - looking to personalize a home and add value through updates. With its large lot, attached double garage, and open floor plan, it offers plenty of potential in a desired Grey County location. (id:41954)
23819 Coldstream Road
Middlesex Centre, Ontario
Located on the south side of Coldstream Road just off of Egremont Drive. Excellent opportunity to purchase an industrial lot. Approximately one acre of vacant land zoned industrial CM2. Sale of the property is subject to a severance from the balance of the Seller's property at 23819 Coldstream Road. Severance will take approximately 90 days and will be completed by the Seller at its expense. (id:41954)
66 Magnificent Way
Hamilton (Binbrook), Ontario
A Rare Find in Binbrook! This spacious 4,000 sq. ft. corner lot home offers exceptional living with a 3-car garage and an expansive layout perfect for families or multi-generational living. The main floor features 3 generously sized bedrooms, 2 bathrooms, a bright and open living room with walkout access to a deck overlooking the large backyard, and a huge kitchen ideal for entertaining. Convenient main-floor laundry. The fully finished walkout basement is a self-contained unit but accessible from the main floor, complete with 2 bedrooms, 1 bathroom, its own laundry, and a brand-new kitchen featuring quartz countertops. Perfect for extended family, guests, or rental income, this home provides endless possibilities. A rare opportunity to own a property that combines size, versatility, and modern updates in a sought-after Binbrook location. (id:41954)
5 Bells Park Road
Wasaga Beach, Ontario
This move-in-ready bungalow, lovingly renovated in 2019, offers charm and comfort. Nestled on a private, fenced lot surrounded by mature trees, this 2+1 bedroom home is as cute as a button and full of natural light. Step inside to a bright, open main floor and living room, where large picture windows bring the outdoors in. The kitchen features sleek Corian countertops, and stainless steel appliances. The oversized primary bedroom feels like a retreat, with a walk-in closet, plenty of space for a sitting area or crib, and a window that frames the forest canopy. A second bedroom and a spacious 4-piece bath complete the main level. Downstairs, you'll find a cozy rec room, 2-piece bath, laundry area, built-in desk, extra bedroom for guests, and storage area. Outside, unwind on the large back deck while watching hummingbirds visit your yard. A wired outbuilding with loft provides perfect storage for tools, toys, or even a creative workshop. Plenty of parking space for boats, trailers etc. in the 6 vehicle driveway. This home is more than a place to live its a lifestyle. Just a short drive to the sandy beaches of Georgian Bay, biking, hiking and xc ski trails, walking distance to the new twin-pad arena/library and future JK12 school, and minutes to Foodland, Walmart Supercenter and Stonebridge Town Centre. 25 min drive to Barrie. Updates include roof, furnace, A/C, windows, deck, and fencing. Samsung washer/dryer included. No condo or maintenance fees. Home/septic inspections (2020) available. (id:41954)
96 - 5230 Glen Erin Drive
Mississauga (Central Erin Mills), Ontario
Renovated 3-Bedroom Premium End Unit Townhome Backing Onto Park in Prime Erin Mills! This beautifully upgraded and meticulously maintained 3-bedroom End Unit Townhome offers comfort, space, and an unbeatable location. Backing onto a peaceful park, it features 4 full washrooms including a rare full bath on the main floor and another in the finished basement ,perfect for families and guests. The modern kitchen boasts granite countertops and ample cabinet space, while the living room features a cozy fireplace and pot lights, creating a warm, inviting space. Washrooms are upgraded with stylish counters, and the second-floor laundry adds everyday convenience. Enjoy direct backyard access to the park, a remote-operated garage, and a long driveway that fits 2 cars. With spacious bedrooms, plenty of storage, and a layout ideal for family living, this home truly has it all. Located minutes from top-rated John Fraser Secondary, Credit Valley Hospital, Erin Mills Town Centre, transit, and major highways (403/401/QEW). A rare opportunity to own a move-in-ready home in one of Erin Mills' most desirable communities (id:41954)
Ph09 - 37 Ellen Street
Barrie (Lakeshore), Ontario
Welcome to Nauticas premier waterfront address! This stunning penthouse suite at 37 Ellen St. (PH09) offers panoramic views of Kempenfelt Bay, the marina, and Barries vibrant waterfront. Featuring 2 bedrooms + den, 2 bathrooms, and over 1,350 sq. ft. of luxurious living space, this residence combines elegance with comfort. The open-concept layout showcases floor-to-ceiling windows, hardwood flooring, and a spacious living/dining area perfect for entertaining. The gourmet kitchen boasts granite countertops, stainless steel appliances, and a breakfast bar. Step onto your private balcony to enjoy breathtaking sunrise and sunset views over the lake.The primary suite includes a walk-in closet and spa-like ensuite with soaker tub and glass shower. Additional highlights include in-suite laundry, 2 premium parking spaces, and a storage locker. Nautica offers first-class amenities: indoor pool, fitness centre, party room, library, and 24/7 concierge.Located just steps from Centennial Park, waterfront trails, downtown dining, shopping, and the GO Station this penthouse is the ultimate blend of luxury and lifestyle. Don't miss this rare opportunity to own one of Barries most prestigious waterfront suites! (id:41954)
2606 - 135 East Liberty Street
Toronto (Niagara), Ontario
This stunning 1+Den condo at Liberty Market Tower combines modern design with an unbeatable downtown lifestyle. Offering 706 sq.ft. of functional space (including a full 95 sq.ft. balcony), the layout has no wasted space, and the den with sliding doors is large enough to be used as a comfortable second bedroom or home office. Floor-to-ceiling windows bring in abundant natural light and showcase iconic CN Tower and lake views, making the living area bright and inviting.The unit features luxury finishes throughout, including quartz countertops, upgraded appliances, a designer bathroom. Located in a few-year-old building by Lifetime Developments, residents enjoy first-class amenities such as a 24-hour concierge, fitness centre, and party room. Parking is available for lease through building management (subject to availability).With a Walk Score of 95 and Transit Score of 92, everything you need is just steps awayTTC, Exhibition GO Station, the upcoming King-Liberty Station, grocery stores, banks, restaurants, cafes, shops, and parks. Easy access to the Gardiner Expressway makes commuting simple, while Liberty Village's vibrant community offers endless dining, shopping, and entertainment options right at your doorstep. Experience urban living at its finest modern finishes, spectacular views, and unmatched convenience in the heart of Liberty Village. (id:41954)
1105 Tillison Avenue
Cobourg, Ontario
This home boasts over 2100 sqft of living space, including a finished basement! Nestled in Cobourg's sought-after Terry Fox School neighborhood, this charming all-brick raised bungalow is designed for comfortable family living and entertaining. With a total of 4 bedrooms, 2 on the main floor and 2 more in the fully finished lower level, there's plenty of room for families, guests, or a home office setup. Featuring 2 full baths, the home offers an inviting layout with gleaming hardwood and ceramic floors. Professionally painted and cleaned, it's move-in ready for its next owners.The bright eat-in kitchen offers ample cupboard space, custom pull-out shelving, and a walkout to a large deck, perfect for hosting BBQs and gatherings. The lower level showcases a cozy family room with a gas fireplace, ideal for relaxing evenings. The private, fully fenced backyard provides a safe space for kids and pets, complete with a powered shed for extra storage or hobbies. With oversized closets and thoughtful design throughout, this home combines functionality with charm.Don't miss this opportunity to call it yours! Close to top-rated schools like Terry Fox Public and St. Mary Catholic Elementary, as well as Donegan Park with sports fields, a playground, and access to the Cobourg Waterfront Trail. Minutes from Northumberland Mall and downtown Cobourg's boutiques, cafes, Victoria Beach, and Marina. The Cobourg Community Centre offers fitness programs, skating, and year-round events, making it perfect for families and active lifestyles. (id:41954)
10 Ellen Street E Unit# 808
Kitchener, Ontario
Bright and spacious 1- bedroom in a quiet well-maintained building. Open concept living and dining area, large bedroom, large walk-in closet, in-suite laundry room with full sized Whirlpool washer and dryer. Brightly lit remodeled kitchen with nearly new Whirlpool appliances: full size stove with convection oven, microwave, full size refrigerator, Maytag dishwasher and drinking water filtration system. Additional perks are owner water heater, water softener and one underground parking space. Located across the street from Center in The Square, public library, parks, shopping with quick access to transit, VIA Rail station and expressway. Pristine and clean as long time owner uses it only 6-8 weeks annually. Charming, move-in ready home in a prime location. (id:41954)
93 Westgate Park Drive
St. Catharines (Lakeshore), Ontario
Here's your chance for a beautifully renovated 3 bedroom, 2.5 bath, double car garage home, overlooking Lake Ontario and Port Dalhousie Marina. Yul love the great room with cathedral ceilings, pot lights, and quality hardwood flooring, gorgeous kitchen with crisp white cabinetry, butcher block counters, and cerulean blue vistas through oversized kitchen windows. The sunken family room features built-in cabinetry, a gas fireplace and a walk out to an updated two tiered deck where you can watch the boats sail by and catch an awe inspiring sunset. The primary bedroom is an oasis with an abundance of closet space and a gorgeous water view. There is ensuite privileges to a bathroom that could be divided in two, plus two more large bedrooms with double closets. The lower level will make an ideal teen retreat or in-law/guest suite, with a kitchen area, a large luxurious new bathroom, a rec room or bedroom with high ceilings, pot lights, a large window, and a large furnace/storage room. Other features include inside entry to the double car garage, sprinkler system, perennial gardens, wrought iron fencing and access to walking trails. Minutes to Port Dalhousie Heritage District, Sunset Beach and the everyone's favourite carousel. Its not just a home, its a lifestyle. (id:41954)
118 Martin Grove Road
Toronto (Islington-City Centre West), Ontario
Experience the perfect blend of modern luxury, comfort, and convenience in this newly built architectural masterpiece located in one of Etobicoke's most desirable neighbourhoods. Steps to top-rated French and English schools, community pools and lush parks; and with quick access to Hwy 427, subway and Go Transit this home offers unparalleled lifestyle and connectivity. Boasting 6 spacious bedrooms (4+2), including a main-floor in-law suite/offece with ensuite and walk-in closet; this home is designed for multi-generational living. The custom German-made Siematic kitchen features built-in Miele appliances, Liebherr fridge, and leather-finish stone counters, flowing seamlessly into bright, open areas with soaring 14' clerestory windows. Entertain year-round on your 351sqft covered terrace with built-in electric fireplace, or retreat to the spa-inspired primary suite with Versace italian porcelain slabs, steam shower and heated floors. (id:41954)
1 Penlea Gate
Brampton (Bram East), Ontario
This stunning 4-bed, 4-bath detached home in Brampton East offers 2900+ sq ft of upgraded living space. With 10-ft ceilings on the main floor and 9-ft ceilings on the second, the open-concept layout is both grand and inviting. The gourmet kitchen features a quartz waterfall island, built-in oven/stove, and porcelain tiles. Hardwood floors throughout no carpet in the entire home. The second floor includes a laundry room with a sink and 4 spacious bedrooms, each with an attached bathroom. Additional highlights include modern chandeliers, 8 security cameras, and an irrigation system for easy garden maintenance. The fully interlocked backyard is perfect for entertaining, with spacious interlocking wrapping around the house and a driveway with no sidewalk. Located near major amenities like schools, parks, plazas, public transit, Hwy 427/407, and places of worship. Over $250k spent on interlocking, landscaping, and custom kitchen design. Move-in ready this home is a true gem! Book your showing today! (id:41954)
12 Hawkins Street
Georgina (Sutton & Jackson's Point), Ontario
12 Hawkins St A Quiet Gem in the Heart of SuttonNestled on a peaceful cul-de-sac, just steps from the Sutton Fairgrounds, hockey arena, and a park accessible through the catwalk, this 3+1 bedroom raised bungalow offers 1,968 sq ft of finished living space designed for comfort, light, and functionality.From the moment you step inside, the welcoming front entry connects you seamlessly to both levels, the garage, and the backyardsetting the stage for a smart, flowing layout. The semi open-concept living and dining area is bright and airy, with extra-large windows that flood the space with natural light. The updated kitchen combines style and function with modern countertops, a sleek backsplash, and plenty of prep spaceperfect for everyday living or entertaining.Down the hall, youll find three bedrooms and a beautifully renovated 4-piece bath. The finished lower level expands your lifestyle options with a cozy rec room, dart area, office nook, a renovated 2-piece bath, and a private fourth bedroom with walk-in closetideal for guests, in-laws, or a home office.Step outside to your fully fenced backyard retreat, featuring a covered gazebo, lush gardens, and privacyan inviting space to unwind rain or shine. A handy shed adds convenience for extra storage.Practical updates ensure peace of mind: Roof (2017), Furnace (2014), owned hot water tank, with utilities averaging $98.50/month for hydro and $80/month for gas.With its quiet setting, move-in ready appeal, and easy access to Hwy 48, 12 Hawkins St offers the perfect blend of small-town charm and modern convenience. (id:41954)
617 - 690 King Street W
Kitchener, Ontario
Mid-rise 6 Storey Condominium. Known As Midtown Lofts In The Heart Of The City . Suite Features Soaring 9 Ft Ceilings, A Gourmet Kitchen With Stainless Steel Kitchen Appliances And With A Quartz Counter And Extended To Ceiling Cabinets And Eat In At Island. Laminate Flooring And Ensuite Laundry. Approx. 752 Sq Ft Of Living Space With Walkout To Balcony. Google Head Office 3 Min Walk, Innovation District, Uw School Of Pharmacy, Mcmaster School Of Medicine Also Light Rail Transit. (id:41954)
59 Cutters Crescent
Brampton (Fletcher's West), Ontario
Prime Location Fully Renovated Bottom to Top end-unit townhouse in a high-demand area Close to Sheridan College, Shoppers World Brampton Mall, Main Bus Stop, Schools, perfect for first-time Home buyers. This spacious home features 3 bedrooms and 2 full bathrooms upstairs main floor 2 Pc Bath, modern kitchen, and bright Living/family room W/O to deck. hardwood flooring throughout the main and second floor, including hardwood stairs. The legal second dwelling unit basement has a separate entrance, 1 bedroom, full kitchen, and 3-piece bath currently rented for $1,300/month. Updates include a new furnace, new hot water tank, 200 AMP panel, and electric car charger in the garage. Parking for 4 cars driveway, 1 in garage, a fenced backyard with a deck. (id:41954)
40 Alderson Drive
Cambridge, Ontario
Welcome to this impeccably maintained 3+1 bedroom, 4-bathroom home offering approximately 2,800 square feet of finished living space, ideally positioned on a premium 52-foot corner lot in the highly sought-after Hespeler neighborhood of Cambridge. Start your mornings on the charming front porch—an ideal spot to relax with a cup of coffee. Inside, the spacious open-concept layout is thoughtfully designed for modern family living. The main floor features vaulted ceilings in the family and dining areas, an elegant electric fireplace for added warmth, and a separate living room perfect for entertaining. The expansive eat-in kitchen is equipped with quartz countertops, a stylish backsplash, and stainless-steel appliances. A powder room and convenient main floor laundry complete the level. Durable laminate flooring flows seamlessly throughout the main and upper floors, creating a clean and contemporary aesthetic. Upstairs, the primary bedroom offers a generous walk-in closet and a private ensuite, while two additional bedrooms share a full bathroom—ideal for a growing family. The fully finished basement adds significant living space with an additional bedroom, full bathroom, spacious recreation room, and a second kitchen, making it perfect for an in law suite or extended family use. This home has seen numerous recent upgrades between 2021 and 2024, enhancing both style and functionality. These include a new garage door (2021), updated laminate flooring(2022), stainless-steel appliances(2022), quartz countertops(2022), custom blinds and curtains(2022), a new dryer(2024), as well as a concrete walkway leading to the backyard, a concrete patio(2022), and a beautiful gazebo—perfect for outdoor entertaining. Conveniently located close to schools, parks, shopping, Highway 401 and Highway 24, this move-in-ready property offers the perfect blend of comfort, convenience, and contemporary living. Don’t miss out on this exceptional opportunity—book your private showing today! (id:41954)
2111 - 17 Barberry Place
Toronto (Bayview Village), Ontario
This bright and SPACIOUS 1-BEDROOM + DEN unit offers 2 FULL BATHROOM, a prime UNDERGROUND PARKING spot, a LOCKER, offering convenience and additional storage, an OVERSIZED BALCONY perfect for relaxing or entertaining. With a total of 724 square feet of thoughtfully designed living space including the balcony, this home combines modern comfort with stylish finishes. Inside, you'll find beautifully maintainedHARDWOOD FLOORING, updated light fixtures, and a spacious kitchen with abundant cabinetry, a breakfast counter, STAINLESS STEEL APPLIANCES, and a BRAND-NEW fridge. The primary bedroom features a serene ensuite, creating a peaceful retreat, while LARGE WINDOWS throughout fill the space with NATURAL LIGHT. The versatile DEN can easily function as a SECOND BEDROOM, home office, or guest space providing the flexibility to fit your lifestyle, whether you're working from home, welcoming visitors, or simply in need of extra room. Located in the highly desirable Bayview Village neighbourhood, you're just STEPS FROM Bayview Village Shopping Centre, Bayview SUBWAY STATION, and minutes from Highway 401making commuting and daily errands effortless. Residents enjoy an exceptional range of AMENITIES, including a 24-hour CONCIERGE, visitor parking, GUEST suites, GYM (exercise room), indoor POOL, hot tub, library, media room, billiards, virtual golf, PARTY ROOM, EV CHARGERS, and more. Don't miss the opportunity to own a turnkey condo in one of Torontos most sought-after communities.Updates include: New Fridge (2025) and New Thermostat (2024). Note: Some photos have been virtually staged. (id:41954)
5 - 3421 Grandview Forest Drive
Huntsville (Chaffey), Ontario
Welcome to relaxed Muskoka living at Grandview's Forest Hill! This updated, move-in-ready main floor condo offers easy living with no stairs, low-maintenance comfort, and beautiful forest views. Perfect for year-round living, a weekend escape, or an investment. Now offered at a new price to reflect current market trends, this condo is an exceptional opportunity to own in one of Muskoka's most desirable communities.Step onto your spacious balcony to enjoy peaceful mornings surrounded by Muskoka's natural beauty. Inside, a bright 1-bedroom, 1-bathroom layout with laundry, combines modern updates with cozy charm. Hardwood floors, fresh paint, and a stylish kitchen with granite counters and ample workspace set the tone for a warm, welcoming space. Large windows frame forest views from every angle, filling the home with light.The sunlit bedroom provides a private retreat, while the living room invites you to relax by the wood-burning fireplace, complete with a WETT certificate for added peace of mind. The bathroom features a walk-in shower, and a generous in-suite storage room (9.5' x 6.9') is ideal for seasonal items, hobbies, or outdoor gear.Additional upgrades include a brand-new natural gas furnace, updated electrical, and thoughtful finishes throughout, making this condo both efficient and elegant.Just 5 minutes to downtown Huntsville and 3 minutes to Hidden Valley Ski Hill, this location offers year-round recreation at your doorstep. Walking trails, a shared swim dock, and the surrounding natural landscape make this a true Muskoka gem.Whether you're searching for a full-time home base or a weekend retreat, this Forest Hill condo blends nature, comfort, and convenience perfectly. (id:41954)
40 St. Charles Street
Belleville (Belleville Ward), Ontario
You'll find this well maintained raised brick bungalow nicely tucked away at the end of the street and just minutes to all local conveniences, and hwy 401. Main floor offers generous sized living room, spacious hallway, eat-in kitchen, updated main bath, master bedroom with 2 piece ensuite, along with patio doors leading to deck overlooking deep, fully fenced huge back yard. Downstairs Features a Self Contained 3 Bedroom In-Law Suite with a separate Private Entrance, full sized kitchen and 3 piece bath. Ample parking and attached single car garage are added bonuses. Quick possession available. This is truly the home you've been waiting for! (id:41954)
2644 Lundene Road
Mississauga (Clarkson), Ontario
Welcome to this well-maintained bungalow situated in one of Mississaugas most desirable neighbourhoods. Ideally located just minutes from GO Station, schools, shopping centres, banks, and major highways, offering both convenience and lifestyle.This property features a fully finished 2-bedroom walk out basement currently leased for $2,000/month, providing excellent rental income potential.An ideal opportunity for first-time home buyers or investors seeking a solid property in a high-demand area with strong growth and income potential. (id:41954)
511 - 2118 Bloor Street W
Toronto (Runnymede-Bloor West Village), Ontario
Welcome To Your New Home At Picnic Condos, Where Boutique Charm Meets Breathtaking Natural Beauty. This Thoughtfully Designed Suite Offers An Effortless Blend Of Elegance And Comfort, With Direct Views Of High Park Right From Your Balcony. Imagine Sipping Your Morning Coffee While Gazing Out At Torontos Largest Urban Green Space, Or Ending The Day With Sunsets Over Tree-Lined Trails, All Without Leaving Home. With A Sleek, Contemporary Design And Premium Finishes, This Residence Feels Both Polished And Inviting, Perfect For Professionals, Downsizers, Or Anyone Seeking A Balance Between City Living And Park-Side Tranquility. Sophistication Meets Everyday Convenience, With A Functional Layout That Maximizes Every Square Foot, Featuring A Spacious Bedroom With Ensuite, A Stylish Second Full Bathroom, And Open-Concept Living That Flows Seamlessly Into Your Modern Kitchen. Outfitted With High-End Appliances, Hardwood Floors, And A Private Balcony Overlooking The Park, Its A Space Designed For Both Relaxation And Entertaining. Steps From Bloor West Village's Cozy Cafés, Restaurants, And Shops, With Easy Subway Access To Downtown. Whether Its Weekend Picnics, Morning Jogs, Or Spontaneous Strolls Through High Park, This Home Places You At The Heart Of It All, Wrapped In Comfort And Style. (id:41954)


