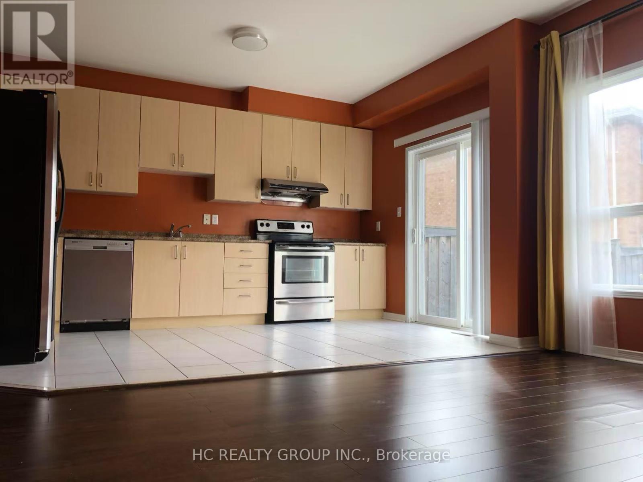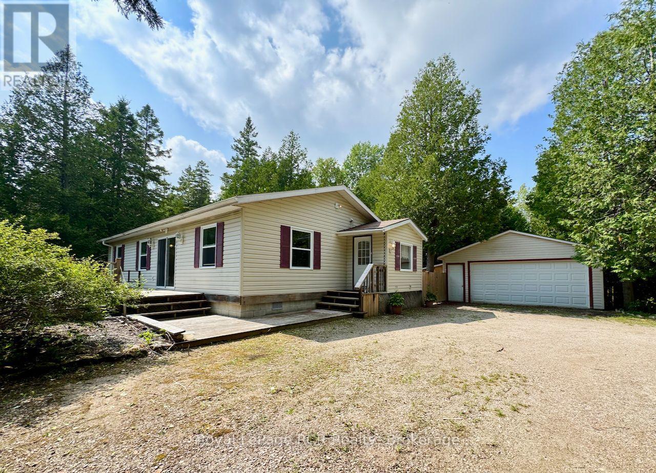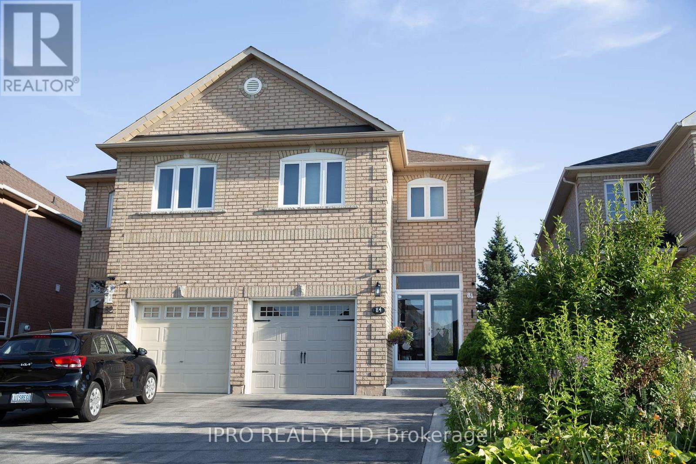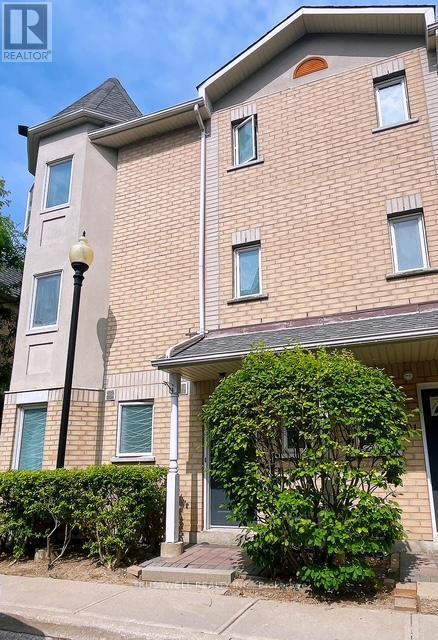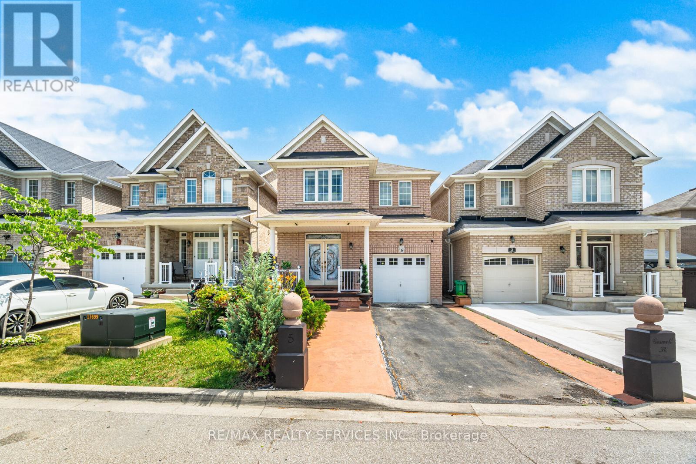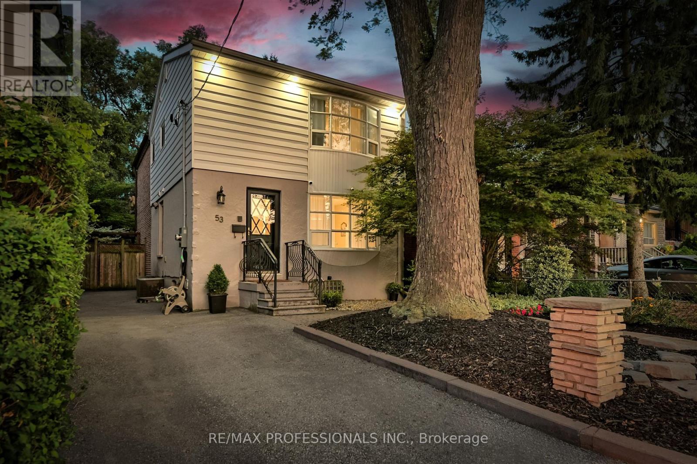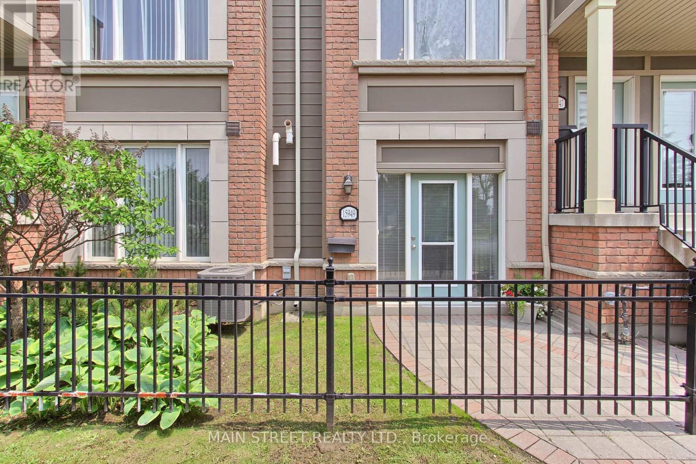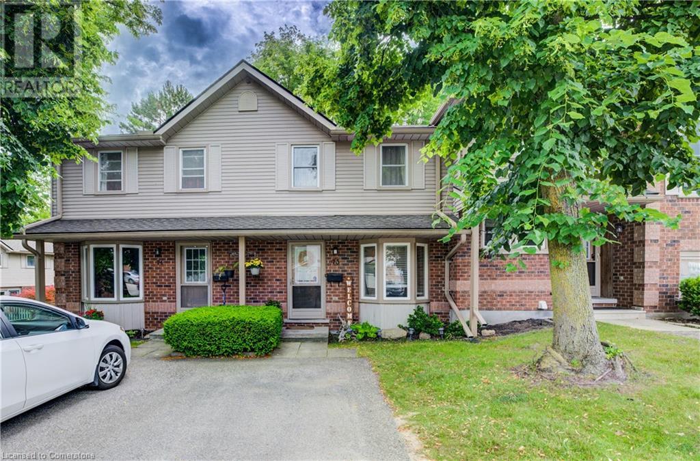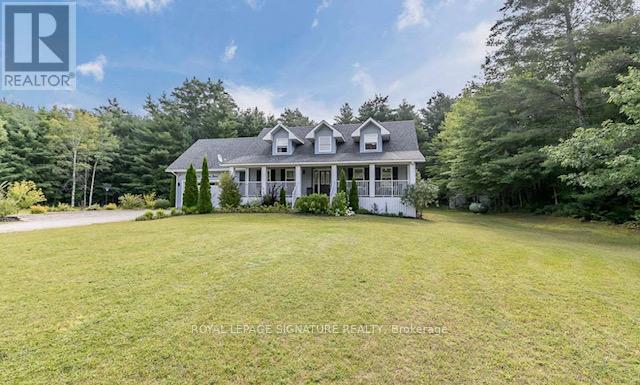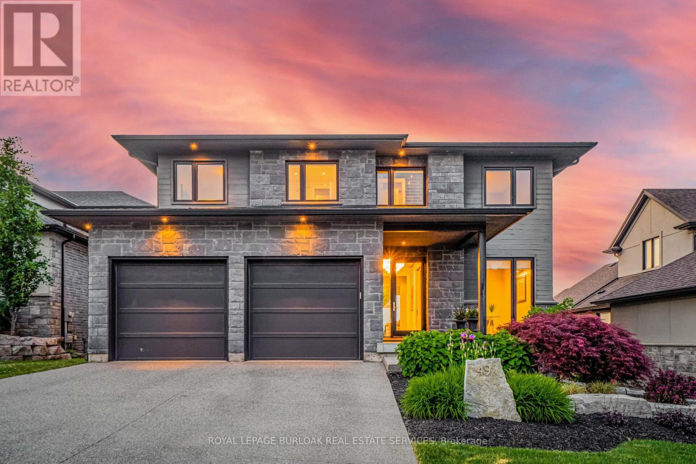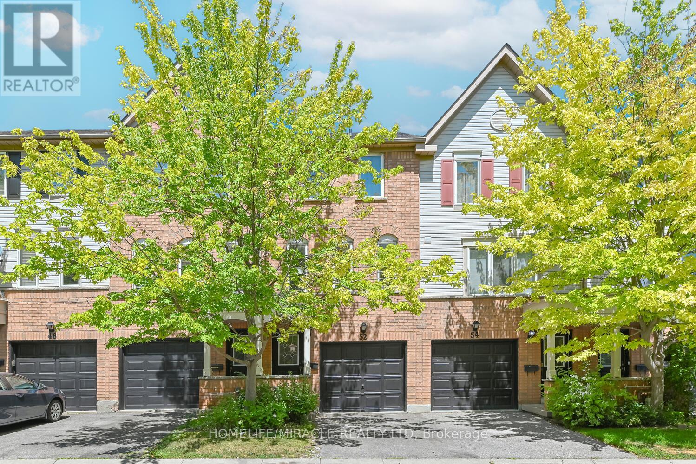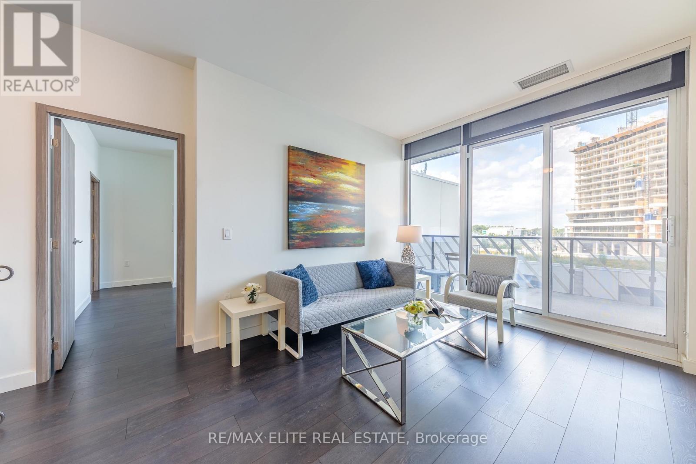616 Rummelhardt Drive
Waterloo, Ontario
Bedroom, 4 Bathroom, Two Story Single Detached House with a Double Car Garage Parking for Six! Located in the highly desirable Beechwood West with a Finished Basement with Pool in fully fenced backyard. Welcome to 616 Rummelhardt Drive, Waterloo, Ontarioa stunning two-story single detached home that exemplifies modern family living with exceptional comfort and style. This impressive residence features four spacious bedrooms and four well-appointed bathrooms, offering ample space for relaxation and entertaining. The property includes a double car garage and parking for up to six vehicles, ensuring convenience for households with multiple drivers. Step inside to discover a thoughtfully designed interior with an open-concept layout, perfect for both everyday living and hosting gatherings. The finished basement provides additional versatile space, ideal for a home theater, recreation room, or private office. Outside, the expansive, fenced-in backyard is a true retreat, complete with a sparkling above-ground poolperfect for summer enjoyment, family fun, or quiet relaxation. Located in the vibrant Beechwood West neighbourhood, this home is surrounded by a wealth of amenities. Families will appreciate the proximity to highly regarded schools, such as Edna Staebler Public School and Westvale Public School, both within walking distance. Nearby Rummelhardt Park and Bordeaux Park offer green spaces for outdoor activities, from picnics to playground adventures. Shopping and dining are easily accessible at nearby Conestoga Mall and The Boardwalk, while golf enthusiasts will enjoy the close proximity to premier courses like Grey Silo Golf Club! (id:41954)
603 - 35 Merton Street
Toronto (Mount Pleasant West), Ontario
Newly Renovated & Move In Ready! Brand New Flooring Throughout. Don't Miss Your Chance at This Amazing Layout & Spacious 2 Bedroom Apartment. Balcony Access from Both Primary BR & Living Room. Large Kitchen Area w/ Island Perfect for Breakfast and Preparing Meals. Modern Kitchen w/ Open Concept. Stainless Steel Dish Washer, Wine Fridge & Range Hood. Walk To Subway, Shops, Pubs, Bars, Restaurants and Night Life. Great for young families! Hodgson Middle School and North Toronto High School ranks top 25 in Toronto. (id:41954)
32 Wheelwright Drive
Richmond Hill (Oak Ridges Lake Wilcox), Ontario
Bright 3-Bedroom Home In Family-Friendly Oak Ridges Lake Wilcox! Very Motivated Seller! Open Concept Layout With 9Ft Ceilings On Main. Eat-In Kitchen With S/S Appliances & Walkout To Fenced Yard. Enjoy Sunset Views From The Family Room With Gas Fireplace. Spacious Primary Bedroom Features 4Pc Ensuite & Walk-In Closet. Hardwood Flooring On Second Level. Upper-Level Laundry. No Sidewalk. Driveway Fits 2 Cars. Close To Hwy, Shops, Community Centre & Lake Wilcox. Top Schools: Bond Lake PS & Richmond Green SS. (id:41954)
82 Haverstock Crescent E
Brampton (Brampton North), Ontario
Welcome To This Beautifully Upgraded Family Home On A Premium Oversized Lot Located On A Quiet Family Friendly street Boasting 4 Large Bedrooms And 3 Bathrooms On The Second Floor! Plus A Separate Entrance To A Legal 2 Bedroom Basement Apartment With It's Own Laundry. The Main Floor Features Separate Living and Dining Rooms, A Family Room With Fireplace And A Chef's Kitchen Featuring Stainless Steel Appliances And Granite Counters And A Breakfast Room With French Doors Leading to the Large Backyard. On The Second Floor There Are 4 Spacious Bedrooms, The Primary Bedroom with Coffered Ceiling, A 4pc Ensuite And 3 Closets Plus and Additional 3 Bedrooms, 2 With A Jack & Jill 4pc Bath. Lots Of Room For A Large Family. There Is A Basement With An Exercise Room Or Office & 2 Storage Rooms. The Legal 2 Bedroom Basement Apartment is Fully Self-Contained With A Separate Entrance, 4pc Bath & It's Own Laundry. (id:41954)
323 East Road Rr 4 Road
Northern Bruce Peninsula, Ontario
Condo Living in the Country ... might be a great way to describe 323 East Road! THE HOME ... an efficient 1,255 sq ft raised bungalow offering one-floor living. 3 bedrooms, 2 bathrooms, great layout with mudroom entry and open-concept central living space with walkout to over 500 sq ft of raised decking. NATURAL WOOD KITCHEN with loads of STORAGE & BREAKFAST BAR. Newer 2008 BUILD, and well-maintained, incl NEW (2025) FORCED-AIR FURNACE & newer roof. THE PROPERTY ... 5.03 ACRES, long WINDING DRIVEWAY, natural rock LANDSCAPING & WILDFLOWERS, RAISED PLANTING BEDS - all surrounded by TREES, FOR YEAR-ROUND PRIVACY. 329ft x 729ft property has TRAILS throughout, with simply STUNNING LIMESTONE ROCK formations. 22ft x 20ft DETACHED GARAGE next to the house and a SEPARATE CARPORT off the rock-lined driveway entry. Centrally located - mins from Dyers Bay (Georgian Bay public beach & boat launch!) & Bruce Trail Access, 15mins to Lions Head (shopping, hospital w/24hr emerg, health clinic, library, post office, marina & sand beach), 20 mins to National Park/Grotto, 25mins to Tobermory! This newer, efficient home and property offers PRIVACY and is SURROUNDED BY NATURE ... if you are looking for an efficient, manageable home or vacation property in a serene setting, this is definitely ONE THAT YOU WILL WANT TO SEE!! (id:41954)
2216 - 185 Legion Road N
Toronto (Mimico), Ontario
Perched on the sub-penthouse with floor-to-ceiling windows, enjoy unobstructed northwest views and stunning sunsets. This sun-filled 2-bed, 2-bath corner suite spans 925 SQFT and comes with two rare underground parking spots and a locker. Open-concept layout, tons of storage, and a seamless indoor-outdoor vibe make this space perfect for relaxing or entertaining. ALL utilities are included in the maintenance fee. Built by Camrost-Felcorp, The Tides offers resort-style amenities: outdoor pool, gym, squash courts, sauna, yoga studio, indoor whirlpool, party room, theater, library, and more. The 4th-floor terrace even has a running track and green space for kids. Steps to waterfront trails, parks, shops, restaurants, and just minutes to Mimico GO, TTC, and the Gardiner. (id:41954)
1990 Hunking Drive
Oshawa (Taunton), Ontario
Prime North Oshawa Location! Fantastic 3 Bedroom, 3 Bathroom Family Home with a Beautiful Picturesque Front Ravine View. Professionally Landscaped Front & Backyards. Bright, Open-Concept Layout, Gorgeous Family-Sized Kitchen featuring a Huge Island, Stainless Steel Appliances, and Walk-Out to a Fully Fenced Backyard, Spacious Bedrooms & Modern Bathrooms, Conveniently located within Walking Distance to Schools, Bus Stop, and Recreation Centre, Quick Access to Hwy 407 & 401. (id:41954)
2204 - 200 Bloor Street W
Toronto (Annex), Ontario
Luxurious Suite In The Heart Of Downtown, Yorkville! **Breathtaking Unobstructed Southeast Corner 2Bed+Media Unit W/ Smooth 9Ft Ceiling On High Floor** South East View Wrap Around Balcony, European Inspired Kitchen W/Quartz Countertops. Built-In Appliances & Centre Island. Close To Subway Station, U Of T, Shopping, Restaurants, R.O.M, Entertainment And Financial District. 24Hr Concierge, Fitness, Party Room, Lounge, Outdoor Garden, Guest Suites And More!! (id:41954)
1003 - 112 King Street
Hamilton (Beasley), Ontario
Stunning 1 bed 1 bath condo in the Historic Residences of The Royal Connaught. This spacious unit features an open concept layout with juliette balconies in both your bedroom and living room that overlook the heart of Downtown Hamilton, stainless steel kitchen appliances, granite countertops & undermount sink in both the kitchen & bathroom, walk-in closet in the bedroom, vinyl plank flooring, potlights throughout, in-suite laundry, 1 parking spot & 1 locker. The building gives you access to 24 hour security, theatre room, gym, rooftop deck/garden & more! This ideal location gives you quick access to shops, highly rated restaurants, GO Station, Gore Park, the Art Gallery of Hamilton, quick public transit and more. (id:41954)
21298 Springfield Road
Southwest Middlesex, Ontario
Imagine enjoying this hot weather with your inground pool and perfect getaway you'd get to call home. Combine your hobby perhaps, or agricultural wish. 50-Acre Estate: Luxury, Land & Lifestyle - This exceptional 50-acre property offers 30 acres of workable land, 17 acres of forest, and 3 acres dedicated to the home and animals. Recently built, custom raised bungalow with 7,000+ sq ft of living space, including a fully finished entertainers basement. Featuring 5 bedrooms, 4 bathrooms, and 2 office spaces, this home is ideal for both living and working remotely. The chefs kitchen boasts high-end appliances, a large island, and a beverage station. Expansive windows fill the home with natural light and offer stunning views. The walkout basement, with in-floor heating, includes a rec area, gym, full bath, and guest suite. Outdoors, youll find a 20x40 saltwater in-ground pool, pond, fenced backyard, and multiple fenced areas for animals. Full mineral and oil rights are included, making this property perfect for a private homestead, bed & breakfast, or AirBnB (subject to approval).Property Features: 50 Acres; 30 Workable, 17 Forest, 3 House & Animals7,000+ sq ft Main Floor & Entertainers Basement1,200 sq ft 3-Car Garage20 x 40 Saltwater Inground Pool, Pond & Fenced Backyard, Property Fenced Along Springfield North Pasture, Two Small Fenced Areas for Farm Animals. Additional Highlights:400-amp serviceUV water system, Lifebreath HRV, NTI hot water on demand, Multiple cisterns. Quick or flexible closing available. See attachments for full list of upgrades, features, and crop share income opportunities. Don't miss out on this one-of-a-kind estate! (id:41954)
867 Wellington Road
London South (South G), Ontario
Ready for REBRANDING! Turnkey Irish Pub for Sale at Prime London Location! An incredible opportunity to own a well-established and profitable pub in one of London's busiest commercial plazas in White Oaks community. This business benefits from strong neighbour, including a major Holiday Inn & Suites, ensuring consistent high foot traffic and a steady customer base. This is a turnkey opportunity for restaurateurs or investors seeking a stable, income-generating business in a prime location. A secure long-term lease with renewal options ensures business continuity, and comprehensive training and transition support will be provided to the new owner for a smooth handover. **EXTRAS** Rent: $17,754.24* with TMI + Hst. (id:41954)
84 Weather Vane Lane
Brampton (Fletcher's Creek Village), Ontario
Welcome to this beautifully maintained semi-detached home tastefully decorated, 3 bedrooms, 3 1/2 bathrooms in a highly desirable sought-after neighborhood, offering a perfect blend of warmth and functionality. Step into a welcoming foyer, leading to a spacious and bright main level featuring an open concept living / dining area with 2 decorative columns and large windows that flood the space with natural sunlight. A Bright Breakfast area with gas fireplace and a walkout to a covered backyard deck with plenty of outdoor lighting. Hardwood flooring throughout main level with ceramic tiles in the kitchen area. Upstairs, you will find 3 spacious bedrooms, including a primary suite with walk-in closet and a 4-piece ensuite, along with 2 additional bedrooms and another full bathroom. Laundry facilities are perfectly located upstairs. The finished basement offers a versatile space with a living area and mini kitchen/storage area making it perfect as an in-law suite or rental potential opportunity. This home is move-in ready and perfect for any family. Located just minutes from highways, top rated schools, public transit, and shopping (including Walmart), this is a fantastic opportunity in a prime location so don't miss out!!! (id:41954)
1502 - 28 Rosebank Drive
Toronto (Malvern), Ontario
Gorgeous sun-filled and spacious corner-unit townhouse with 3+1 bedrooms and 4 washrooms over 1600 sq ft with large finished basement. Huge master bedroom with 5 pc ensuite, lots of windows. A newly renovated kitchen. The finished basement with 3 pc washroom can be use for extra bedroom, home office, gym or creative studio with direct access to 2 underground parking spaces located just outside. Great location with convenient public transportation one bus to Scarborough Town Centre. Minutes to all amenities, HWY 401, park, Scarborough Town Centre, Burrows Hall Public School, Centennial College and UTSC. (id:41954)
80 Elgin Street
London East (East M), Ontario
Welcome to 80 Elgin Street a charming and affordable bungalow in the heart of South East London. This well-maintained, fully owned two-bedroom home is the perfect opportunity for first-time buyers, savvy investors, or those looking to downsize without sacrificing comfort or quality. Step inside to a smart, functional layout featuring large, sun-filled windows and easy-care laminate flooring throughout. The kitchen boasts ample cabinet space, brand new appliances, and direct access to a private patio - perfect for morning coffee or hosting friends on summer evenings. Everything in the home is owned outright, no rentals, offering peace of mind and long-term value. Pride of ownership is evident with numerous updates, including vinyl siding, soffits, shingles, and more. Plus, enjoy the added bonus of a detached garage and parking for up to five vehicles. The expansive, fully fenced backyard is a rare find - ideal for gardening, pets, or outdoor entertaining in complete privacy. Located in a quiet, family-friendly neighborhood, you'll enjoy a welcoming community atmosphere while staying close to all the essentials. With low property taxes, budget-friendly utility bills, and a location just minutes from Highway 401, public transit, parks, schools, and shopping, 80 Elgin Street blends convenience, comfort, and affordability. Don't miss your chance to own this hidden gem in one of London's most accessible and up-and-coming areas! (id:41954)
5 Goswell Street
Brampton (Bram East), Ontario
Beautifully maintained 4+2 bedroom, 4 bathroom detached home in Bramptons sought-after Bram East community. Featuring 2184 sq ft(MPAC), this home offers a spacious layout with separate living and family rooms, a modern eat-in kitchen with granite countertops, centre island, stainless steel appliances, and stylish finishes throughout. The fully finished basement includes 2 bedrooms, a full kitchen, and a private side entrance perfect for in-law living or rental income. Enjoy a professionally landscaped backyard with a custom bar and lounge area, multiple sheds, and privacy fencing. Extended driveway for ample parking. Located on a quiet street close to top schools, parks,shopping, and transit. A perfect move-in ready home with space, comfort, and income potential. (id:41954)
27 - 65 Brickyard Way
Brampton (Brampton North), Ontario
Welcome to 65 Brickyard Way Unit 27. A Great opportunity to own a 3 bedroom, 1.5 bathroom end unit townhome in a well connected location. This home features a functional layout with bright kitchen and breakfast area, stainless steel appliances, and a living room with hardwood floors and a gas fireplace. The walkout basement provides easy access to outdoors. Conveniently located within walking distance to parks and transit, and just minutes from Walmart, Fortinos, medical clinics, dental offices and major banks. (id:41954)
53 Tilden Crescent
Toronto (Humber Heights), Ontario
Welcome to this beautifully maintained 4+1 bedroom, 3-bathroom home featuring a private driveway and located in the sought-after Humber Heights neighbourhood! This sun-filled residence offers an open-concept living and dining area complete with a cozy fireplace and a walkout to your own private backyard oasis perfect for relaxing or entertaining. The chef's kitchen boasts stainless steel appliances, an island with a breakfast bar, and ample space for family gatherings. The primary bedroom includes large windows and double closets, offering a peaceful retreat. The finished basement features a separate entrance, kitchenette, and additional laundry, ideal for an income suite or multigenerational living. Tastefully renovated and meticulously maintained for the most discerning buyers! Enjoy the convenience of being close to Highways 401 & 400, TTC, GO Station, and UP Express. Just steps to the Humber River Recreational Trail, with extensive biking paths to Lake Ontario, as well as nearby parks, schools, shops, restaurants, and more! (id:41954)
15949 Bayview Avenue
Aurora, Ontario
Location, Location, Location! Perfect Downsize/Starter Home Located in the Heart of Aurora Steps to Transit, Shopping, Schools, Parks, Restaurants, HWY Access and Much More! Featuring 996 sqft of Finished Living Space, 2 Bedrooms, 2 Full Baths and Functional Kitchen & Living Room Design. Modern Eat-in Kitchen w/ Center Island, Open Concept into Living Room, Practical Split Bedroom Design Creates Privacy Between Bedrooms, Primary Bedroom Features Custom Walk-in Closet & 4pc. Ensuite w/ Separate Soaker Tub, 2nd Bedroom w/ Double Closet and Next to Additional 4pc. Bath. Garage Parking & Ensuite Laundry are a Must Have! Front Exterior w/ Fenced Interlocked Patio. A Perfect Starter or Downsize w/ Fantastic Accessibility to Everything Around You! **One Level w/ No Stairs Offer Additional Accessibility!** (id:41954)
180 Marksam Road Unit# 73
Guelph, Ontario
Downsizers, Parents and First Time Buyers, Sugarbush Valley is calling you! welcome to Unit 73 - 180 Marksam Rd. This charming townhouse is tucked away in the quiet, friendly, and beautifully maintained Sugar Bush Valley complex, one of West Willow Woods’ most desirable locations. A bright and welcoming foyer leads into the spacious kitchen featuring a bay window, ample cabinetry, and a handy island with seating for four, perfect for casual meals or entertaining. The sun-filled living room beyond, opens directly to your private, fenced, backyard oasis, a peaceful retreat ideal for relaxing or hosting a summer BBQ. Enjoy easy access to even more lush greenspace, through the handy gate at the back of the yard. Upstairs, you’ll find two great bedrooms with hardwood floors. The primary bedroom overlooks a beautiful mature tree, for a tranquil start to the day. The main bathroom has been updated with a contemporary touch. Downstairs, the finished basement with another full bath, provides even more flexible living space, ideal for a home office, guest space, home gym, or cozy media room. Additional highlights of your new home, include Parking right at your front door; Neutral, soothing decor throughout; Close proximity to the Hanlon Expressway, Linamar, and Conestoga College and Easy access to University of Guelph, public transit, nearby parks, Costco, and amenities such as grocery stores and the movie theatre. This home offers comfort, convenience, and community all in one. Book your showing today, this one is truly special! (id:41954)
1032 Baseline Road
Gravenhurst (Morrison), Ontario
Welcome to 1032 Baseline Road, a stunning family home at the gateway to Muskoka in the desirable Notre Dame school catchment,. Set on over 3 acres of private, wooded land, this property offers a tranquil retreat only 10 minutes from Orillia. Enjoy breathtaking sunsets from the covered front porch or host gatherings on the walk-out kitchen deck. The kitchen is a chef's dream, featuring stainless steel appliances, 2 ovens, a breakfast bar, and an open-concept design flowing into the living space, updated with a shiplap feature wall and a new gas fireplace. The generous master bedroom has a renovated ensuite and plush carpeting throughout. The dining room, perfect for entertaining, connects to the living room through elegant French doors. A versatile bonus loft can serve as an additional bedroom, office, or recreation area. The expansive basement is ideal for an in-law suite, featuring a kitchenette, living/dining area, and a bedroom. This home is perfect for families or those seeking privacy, conveniently located near local schools and just 1.5 hours from Toronto. Dont miss this incredible opportunity! (id:41954)
49 Kenmir Avenue
Niagara-On-The-Lake (St. Davids), Ontario
Escape to this lavish retreat located in the prestigious St. Davids area. This luxurious home offers a break from the city hustle, inviting you to indulge in tranquility and sophistication. No expense spared in creating this custom-built 4bdrm,5 bath estate home. Over 4,100sqft boasting high-end finishes throughout. Grand entrance, adorned with Italian marble, features 9 ceilings on the main floor w/private office. A gourmet chef's kitchen, w/professional-grade built-in appliances, custom cabinetry, pantry, & island/breakfast bar open to dining area. The exquisite great room w/marble feature wall, gas FP, and in-floor/in-direct lighting. Wall-to-wall sliding doors lead to 12x40 stone/glass deck, offering incredible north views. The second level boasts 3bdrms each w/WIC & ensuites. Revel in the comfort of the primary suite, 10 vaulted ceilings, custom WIC, luxurious 6pc ensuite, dual vanities, designer soaker tub & shower. Lower level is an entertainer's dream w/theatre, wine cellar, wet bar w/keg taps & 4th bdrm w/ensuite. A full W/O leads to an outdoor patio w/built-in Sonos, 6-seater MAAX spa tub, & Trex decking w/privacy screening. Enjoy the convenience of a 2-cargarage. Professionally landscaped yard w/in-ground irrigation. Surrounded by famed, picturesque vineyards, historic NOTL Old Town & 8 different golf courses within a 15-min drive. Easy access to QEW, HWY 405 & US border completes this perfect city escape. (id:41954)
163 Victoria Street
Kincardine, Ontario
Welcome to this stunning, fully renovated detached cottage-style home, perfectly situated on a sprawling 60 x 190 ft lot and just moments from the tranquil shoreline. Thoughtfully redesigned with a modern coastal aesthetic, this turn-key property offers effortless charm and versatility - ideal as a year-round residence, a weekend retreat, or an exceptional investment opportunity. Inside, you'll find a bright and airy open-concept layout with seamless flow, featuring three generously sized bedrooms, a beautifully updated 3-piece bathroom, and stylish modern finishes throughout. The living space is flooded with natural light, highlighted by expansive windows and sliding glass doors that open onto a sprawling deck overlooking the lush backyard - perfect for entertaining or relaxing amidst the peaceful, tree-lined surroundings. The chef-inspired kitchen is both functional and sleek, complete with contemporary cabinetry, updated countertops and ample storage space. Enjoy the serenity of mature landscaping and lush greenery that surrounds the home, creating a truly private oasis. Whether you're sipping coffee on the deck, strolling to the nearby waterfront, or hosting family and friends in the open-concept space, this home offers the perfect blend of laid-back lake life and upscale comfort. Located in a highly desirable, nature-rich setting with easy access to amenities, trails, and recreational activities, you will not want to miss your chance to view this home! Taxes estimated as per city's website. Property is sold under Power of Sale. Being sold as is, where is. (id:41954)
52 Mcgonigal Lane
Ajax (Central), Ontario
A Rarely Offered New 2Bdrm Layout In Central Ajax's Most Desirable Communities. Huge 2 Bedrooms In This Light-Filled 3-Stry Town That's A Perfect Starter & A Great Investment! Make Your Home Office In The W/O Basement & Work Peacefully From Home, Overlooking Your fully fenced Back yard. Unwind In The Spacious & Airy Great Room that Invites Family Moments. This open concept Home Is Freshly Painted, brand New Stainless steel Fridge, well-maintained, And Offers A Very Low Maintenance Fee $ 245.00 per Month that includes Water, common elements, visitor parking, snow and Garbage removal, and building insurance. Completely Move-in Ready! Enjoy The Convenience Of Being Close To Highway 401, 407, Ajax GO, Costco, Miller's Creek Trail, Transit, Grocery Stores, Banks, Parks, Community Centres, And The List Goes On. Don't Miss The Chance To Make This Lovely Townhouse Your New Home! (id:41954)
612 - 85 Mcmahon Drive
Toronto (Bayview Village), Ontario
897Sf Interior, Huge 248Sf Balcony. Open North View.5 Minute Walk To New Community Centre And Bassarion Subway Station. Two Minutes Drive To Hwy 401. High End Miele Appliances. 140Sf Master Bedroom. Decent Size Den. Best Resident Cube In Toronto. Including Indoor Swimming Pool, Tennis Court, Putting Green, Outdoor Lawn Bowling, Indoor Basketball/Badminton Court , Indoor Golf Simulator. 3.9 Acres Central Park, Etc. Split bedrooms plus Den (id:41954)


