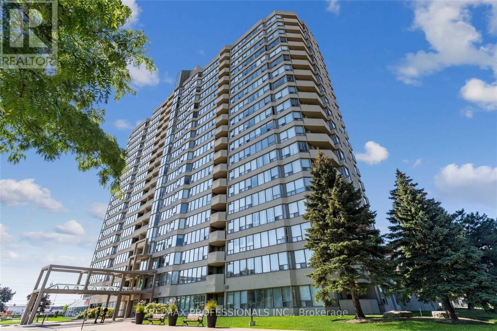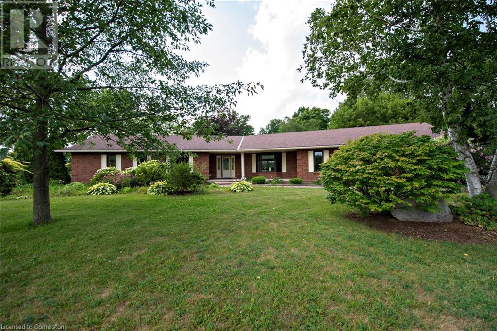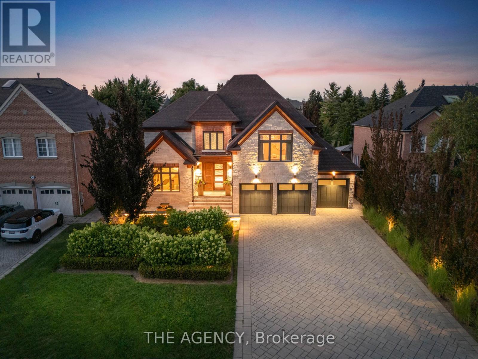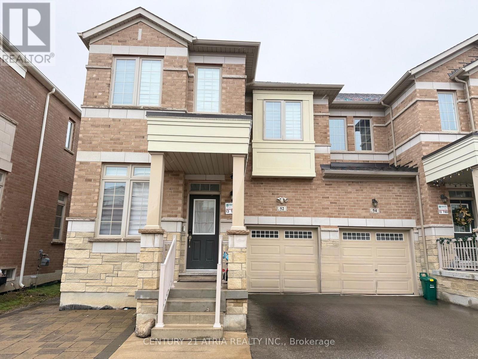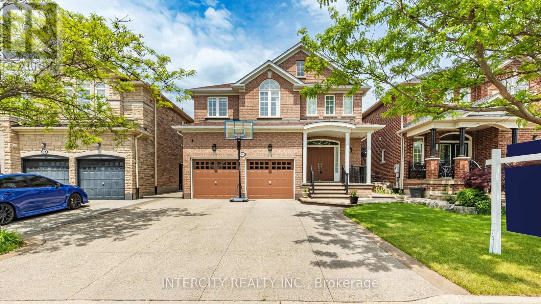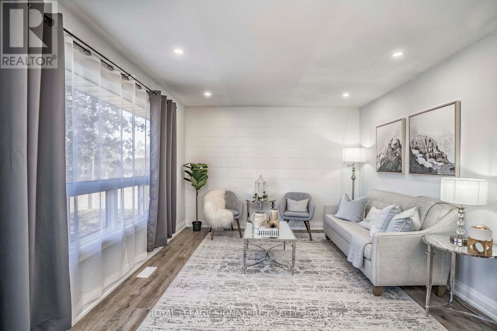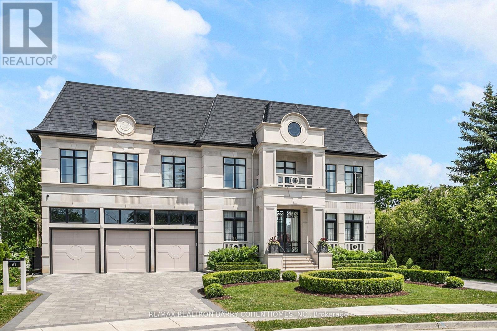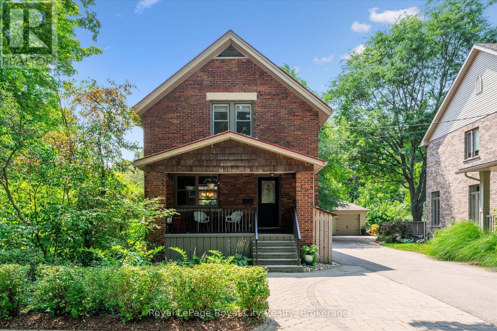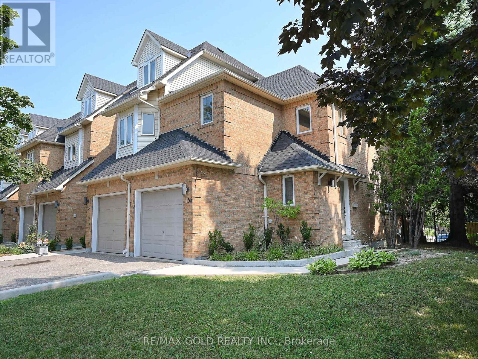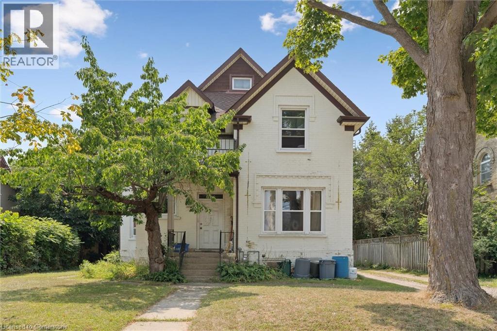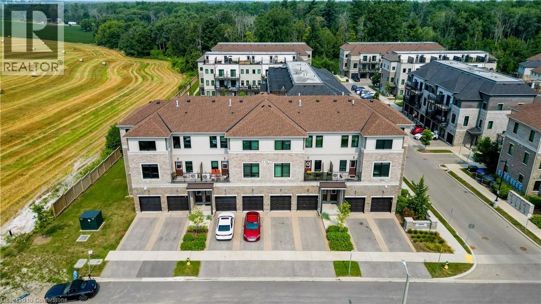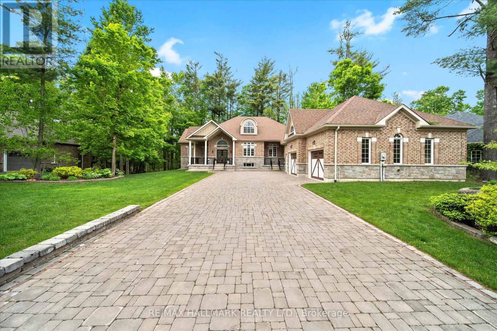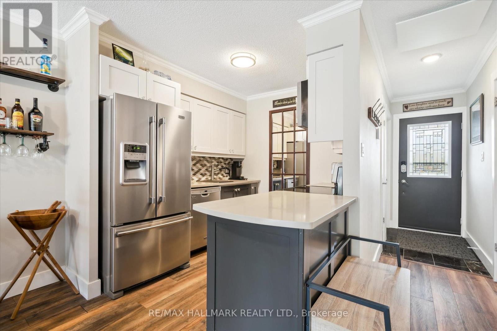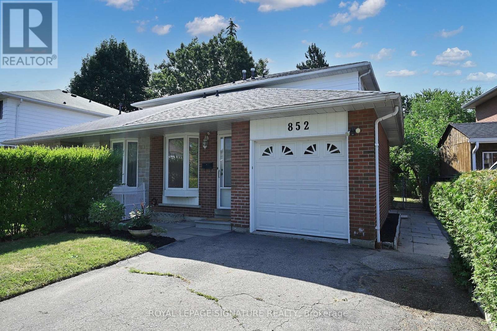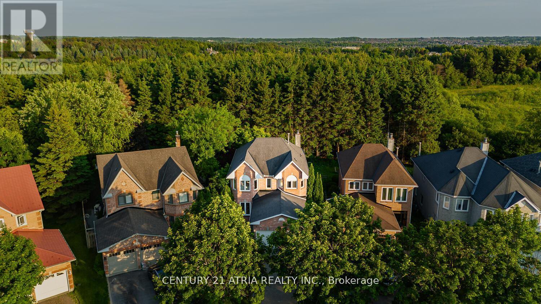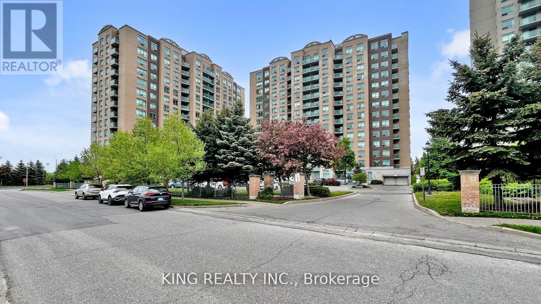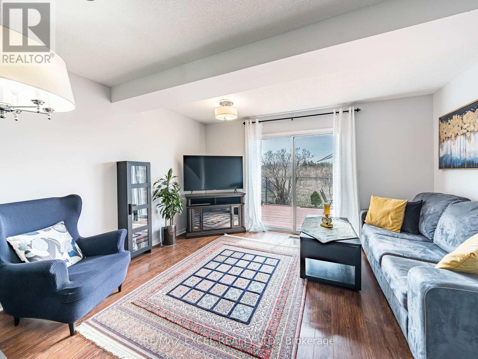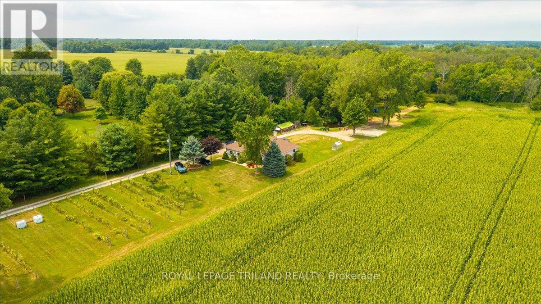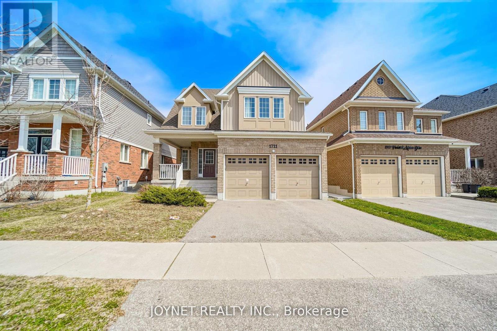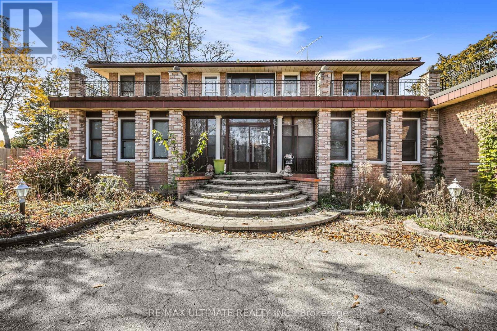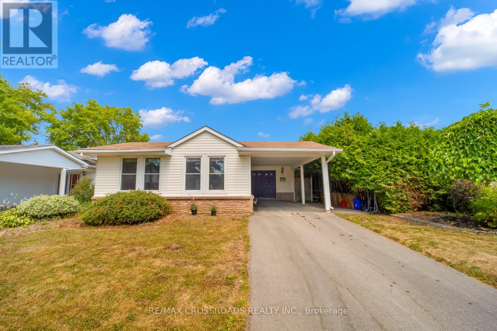1703 - 700 Constellation Drive
Mississauga (Hurontario), Ontario
Welcome to Constellation Place where comfort meets convenience in the heart of Mississauga. This beautifully updated 2-bedroom + solarium, 2-bathroom corner suite offers over 1,400 square feet of bright, open living space. The smart split-bedroom layout is enhanced by wall to-wall windows that flood the home with natural light and offer stunning panoramic northwest views. The spacious living and dining rooms are perfect for entertaining or relaxing, while the sun filled solarium has been seamlessly integrated into the living space, offering the flexibility of a den, office, or reading nook. A galley-style eat-in kitchen boasts updated cabinetry, extensive counter space, and large windows perfect for those who love to cook or host. The expansive primary bedroom features a walk-in closet and a 4-piece ensuite with a soaker tub. The second bedroom is also generously sized and paired with a fully updated bathroom. Engineered hardwood floors run throughout no carpet anywhere. Enjoy peace of mind with all-inclusive maintenance fees that cover TV, heat, hydro, water, cable, and building insurance. This very well-managed building is loaded with resort-style amenities: indoor pool, saunas, hot tub, gym, indoor squash/racquetball, outdoor tennis/pickleball courts, party room, guest suite, BBQ area, gazebo, dog park, extensive visitor parking, and 24/7 concierge. Located on a quiet cul-de-sac and surrounded by every convenience imaginable walk to groceries, restaurants, banks, shopping, and transit. Minutes to Highways 403, 401 & 407, Square One, and Heartland. One underground parking spot included. This is one of the largest units in the building space, light, and value all in one. Don't miss this incredible opportunity! (id:41954)
Suite 2205 - 2121 Lake Shore Boulevard W
Toronto (Mimico), Ontario
A Spectacular Must See 2 Bedrooms + A Potential 3rd In The Large Den; Boasting Unobstructed Southwest Views Of Lake, CN Tower And City View From 3 Private Balconies. Rarely Does A Residence Of Such Luxury And Spacious Living Become Available In Humber Bay. Offers An Unparalleled Living Experience. Fully Renovated With Many Upgrades. High Ceilings, Master Bedroom W/ 5-Piece Ensuite And Walk-In Closet. Floor To Ceiling Windows. All New Designer Electrical Light Fixtures; Refinished Graphite Hardwood Floors. New Broadloom In Primary And 2nd Bedroom. **EXTRAS** Enjoy Top of The Line Amenities, 24 Hour Concierge. Must Visit The Sky Lounge; Vibrant Community Filled With Parks, Walk/Bike Trails, Well-Known Eateries, Mins To GO Station + Highways. Interior 1277 Square Footage + Balconies Square Footage . Excellent Value At Approx $740. Per Sq Ft. A Must See! (id:41954)
22 Chester Drive
Cambridge, Ontario
Welcome to 22 Chester Drive, Cambridge – A Turn-Key Gem in a Prime Location! Step into this beautifully maintained freehold townhouse nestled in one of Cambridge’s most desirable neighbourhoods. Move-in ready and immaculately presented, this carpet-free home offers modern updates, spacious living & an abundant natural light throughout. Freshly painted throughout, this stunning home features 3+1 bed, 3 baths with a fully finished basement and connected to the neighbouring property by the garage on the left. The main floor boasts an inviting open-concept layout with a spacious eat-in kitchen, offering abundant cabinetry, quality appliances & a layout perfect for cooking. The bright Living room is adorned with high-end laminate flooring & sliding doors that open to your private backyard oasis. A convenient main-floor powder room completes this level. Upstairs, you’ll find 3 generously sized bedrooms, including a massive primary suite with a walk-in closet. The updated 4pc bath offers shower/tub combo. Downstairs The professionally finished basement in 2023, completed as per legal code, adds valuable living space with a fourth bedroom, 3pc bath, kitchenette setup & a large recreation room – perfect for guests or in-law living. Step outside to your fully fenced backyard with no rear neighbours, offering maximum privacy. Enjoy summer BBQs, Host parties or enjoy morning coffee on the expansive deck. There’s even room for gardening. Notable updates include: Roof (2021), Hot water heater (2021), Furnace (2022), Washer & dryer (2023), Stove & range hood (2023), Modern light fixtures (2025) & Updated bathroom faucets. The garage is 1.5 with direct access to the backyard, driveway parking & an unbeatable location close to parks, schools, shopping, trails & transit. Whether you're a first-time buyer, growing family, or looking for multi-generational living this house offers incredible value & lifestyle. Don’t miss your chance – book your private showing today before it's gone! (id:41954)
1857 Hopewell Creek Road
Breslau, Ontario
Amazing country property on the edge of Kitchener-Waterloo. Enjoy the serene property which includes 70.89 acres of land, of which 25 acres are tillable (currently rented), the building site, the ranch style bungalow, the enclosed gazebo, the hardwood bush, the detached garage - 26' x 44' w/2 overhead doors, space for a workshop and heated with a woodstove & pole shed - 28' x 65' w/concrete floor. Enjoy cutting wood? There is a structure built in the bush to keep firewood dry! The custom built bungalow is 2,500 sq.ft. & was built w/quality materials. Very spacious rooms, including 3 bedrooms on the main floor w/primary ensuite, walk-in closet & sliding doors to a patio, Sunken great room w/fireplace. Custom built electric lift system to bring firewood from the basement to a location immediately beside the fireplace! The great room, dining area (also w/sliding doors to the covered patio) & kitchen are open concept. Corion counters in the kitchen. Instant hot water tap at the sink, pantry & lots of oak cabinets. A combination laundry/hobby room complete the main floor. The staircase to the basement can be accessed from two locations. Huge rec room w/wet bar, woodstove & games room, 3 piece bathroom w/sauna, utility room & storage rooms. The house is heated with a hot water boiler which is primarily wood fired from an outdoor furnace, although is backed up by propane. You will notice that there are copper water lines running through the fireplace & woodstove to also heat the water. If you enjoy wood burning, this property will appeal! 200 amp. electrical panel w/breakers. (id:41954)
44 Main Street
Penetanguishene, Ontario
Live, Work, or Invest Rare Opportunity on Main Street, Penetanguishene! This solid, mixed-use building offers incredible flexibility and potential. Situated on a high-visibility stretch of Main Street, the property features a commercial unit on the main floor perfect for retail, office, or service-based businesses and a spacious, self-contained 2-bedroom apartment on the upper level, currently tenanted. Whether you're looking to operate your business downstairs and live upstairs, or invest and collect rental income from both levels, this property is full of opportunity. Each unit has its own hydro meter for convenience and cost control. The building is in ok condition and has been priced to sell quickly, offering tremendous valuein todays market . Close to shops, restaurants, and waterfront amenities, this location combines small-town charm withsolid investment potential. Don't miss this chance to own a versatile property in the heart of Penetanguishene! (id:41954)
263 John West Way
Aurora (Bayview Wellington), Ontario
Just 4 minutes to the GO Station and 5 minutes to Highway 404, this beautifully updated townhouse offers an ideal combination of convenience and comfort. Featuring two generously sized bedrooms, each with its own ensuite, this layout is perfect for privacy and ease of living.The open-concept living area flows effortlessly into a large private terrace, perfect for entertaining or relaxing outdoors. The eat-in kitchen is a chefs dream with a newly installed quartz countertop, stylish ceramic flooring, and a smart, functional layout with abundant cabinetry for all your storage needs.A convenient 2-piece powder room is located on the main floor, and there is direct indoor access to the garage for added convenience.This exceptional home is ideally located near parks, scenic trails, top-rated schools, and shopping plazas making it the perfect place to live, work, and play.Don't miss out on this rare opportunity to own in one of Aurora's most desirable communities! (id:41954)
49 Bayside Court
Vaughan (East Woodbridge), Ontario
Welcome to 49 Bayside Court! A Masterpiece of Bespoke Design and Unrivaled Craftsmanship. This exceptional residence offers a fully customized floor plan spanning 4,747 sq. ft. above grade, plus an additional 2,846 sq. ft. of meticulously finished walk-up basement space. Boasting 4 spacious bedrooms and 6 luxurious bathrooms, every inch of this home has been thoughtfully curated for elevated living. Step into the elegant sunken family room, complete with a custom-designed display bar. Rich, site-finished hardwood flooring flows seamlessly throughout, complemented by exquisite custom wall paneling and top-tier millwork at every turn. The main floor also features a secondary prep kitchen-perfect for entertaining-alongside state-of-the-art appliances. Retreat to the lavish primary suite with spa-inspired ensuite, featuring radiant heated floors and steam shower. Heated flooring also extends throughout the basement for year-round comfort. Soaring ceilings throughout-9 ft. on the main level, 8 ft. on second level, and 10 ft. in the basement-enhance the sense of grandeur. The fully finished walk-up basement is a private sanctuary unto itself, complete with a fully equipped gym, a third gourmet kitchen, and indulgent steam shower. Outside, the professionally landscaped backyard transforms into your own private resort. Enjoy an inground saltwater pool, built-in BBQ, and a custom Douglas Fir Cabana equipped with two full bathrooms, its own washer and dryer and outdoor shower. A heated, three-car garage includes a two-way car stall, integrated storage units and a premium wall system for optimal organization. For peace of mind, all main floor and basement windows are fitted with 3M security film. Every detail of this home reflects luxury, innovation, and the finest quality craftsmanship. (id:41954)
52 Luzon Avenue
Markham (Box Grove), Ontario
4 Bedrooms bright and open-concept END UNIT town home located in Boxgrove Village. 9' Ceilings, Upgrade Hardwood Floor in 1st and 2nd Floors. Upgraded Stained Stairway With Pickets. 2nd Floor Laundry. 3 Bathrooms on 2nd Floor. Granite Kitchen Counter. Finished Basement with recreation room, a bedroom and a den, wet bar with kitchen counter. Pot lights throughout all levels. Hardwood Flooring in main & 2nd floor. Laminate flooring in basement. Located east of Ninth Line and south of the 407. Boxgrove Village is close to VIVA and GO, with direct access to Hwy 407 and 7. Boxgrove Centre shopping centre nearby with Longos, Dollarama and more. Walk to WALMART and LONGOS in less than 10 minutes. Please give few hours notice as Tenant is living in the property with young kids. (id:41954)
16 Venice Gate Drive
Vaughan (Vellore Village), Ontario
Elegant Family Home in Vellore Village- 16 Venice Gate Dr. App. 4300 sq. ft. of luxurious living space in this impeccably maintained 4+2 beds, 5 baths home. This beautiful home offers 4 beds and 3 full baths on 2nd floor and finished 2 bedroom basement with one full bath and huge modern kitchen with side entrance has potential for rental income. Featuring an open-concept and practical layout with separate Living, Dining, Family Room and Den on the main floor. Throughout gleaming Hardwood floor & Pot lights on the main and 2nd floor, and a Huge Gourmet Kitchen with quartz countertop & backsplash with island . Concrete driveway with no sidewalk , total 6 car parking . Nicely finished backyard with beautiful exposed concrete which is perfect for your summer BBQ and family get together. This home blends style and comfort effortlessly. Ideally located near Canada's Wonderland, Vaughan Mills, HWY 400, transit, restaurants, shopping, and more. This gem in Vellore Village is a must-see! (id:41954)
215 Canada Drive
Vaughan (Vellore Village), Ontario
Stunning One Of A Kind Freehold Attached by Garage only. End Unit 3 + 1 Br, 4 Baths, Huge Premium Lot In Highly Desirable Vellore Village. Features: Finished Basement Apartment With Separate Side Entrance. 2 Kitchens, 2 Laundry Rooms. Renovated Kitchen With Quartz Counters, High End Stainless Steel Appliances, Smart Home System. Parks 4 Vehicles. Side Yard & Backyard Make For An Entertainment Delight, A Truly Unique Property. Spacious Side Yard Offers Convenient Parking For a Boat or Trailer. Minutes To Hwy 400, Vaughan Mills, The New Mackenzie Health Hospital, Wonderland, Walmart Plaza. Close to Top Rated Schools. (id:41954)
66 Inniscross Crescent
Toronto (Steeles), Ontario
Welcome to 66 Inniscross Crescent, nestled in the highly sought-after L'Amoreaux neighbourhood! This bright and spacious 2-storey semi-detached home offers 3 bedrooms and approximately 1.283 sqft of well-designed living space. The combined living and dining room is perfect for family gatherings, and the updated kitchen features stainless steel fridge, stove, microwave, and a built-in (as-is) dishwasher. The bathroom is recently renovated. Walk out from the main floor to a private backyard, ideal for outdoor enjoyment. The finished basement offers a versatile red room-perfect for a home office, guest suite, or extra living space. Enjoy the convenience of an attached garage plus a long driveway with parking for up to 3 vehicles. Thoughtfully decorated in tasteful neutral tones, this home is move-in ready and virtually staged. Located just minutes from Steeles bus routes, GO Station, Pacific Mall, Grace Hospital, and some of the area's best restaurants, shops and amenities. Surrounded by top-rated schools including Kennedy Public School, St. Henry Catholic Elementary, and Dr. Norman Bethune Collegiate - this is the perfect family-friendly location you've been waiting for! Don't miss out - book your showing today! (id:41954)
1371 Garvolin Avenue
Pickering (Bay Ridges), Ontario
Live the beach lifestyle! Welcome to this spectacular, fully renovated 3-bedroom, 3-bathroom home situated on an impressive 65-foot-wide premium lot, nestled on a mature, tree-lined street in South Pickering's highly desirable Bay Ridges by the lake! This beautifully updated home showcases quality renovations and thoughtful upgrades throughout. From the moment you step inside, you're greeted by elegant porcelain tile flooring that extends through the entryway into the kitchen and breakfast area. The spacious, family-sized dining room features gleaming hardwood floors and a large bay window that fills the space with natural light. At the heart of the home is a chef's dream custom Aya kitchen (2023), complete with high-end stainless steel appliances, a pantry, and abundant counter and cupboard space which is perfect for both daily living and entertaining. Step out from the kitchen to a partially covered deck, overlooking a private, landscaped backyard oasis with mature gardens and shrubs which makes it an ideal space for relaxing or hosting.The family sized living room features a second bay window that frames peaceful backyard views. A renovated main floor powder (2024) room adds to the homes convenience and modern appeal. Upstairs, the second level is bright and airy thanks to a large stairwell window. The generously sized primary bedroom offers a huge walk-in closet with custom built-in organizers. The renovated 3-piece main bathroom (2024) features a sleek glass shower with modern finishes.The professionally finished basement renovation (2025) adds valuable additional living space, complete with a new egress window, stylish vinyl plank flooring, a new bathroom, large laundry room, and bonus storage closet. New front porch and landscaping 2024. New AC coil 2024. Steps to schools. Walking distance to Pickering's Waterfront Trail, Millennium Square, the beach, marina, shops, restaurants, and the GO Train. Quick access to Hwy 401. (id:41954)
480 Browning Street
Oshawa (Donevan), Ontario
RENO'D LEGAL DUPLEX! Stylish Design, Clean, Updated Roof, Windows, Facade, Gutters, Large Paved Driveway, HVAC, Pot Lights, High-End Kitchens W/Quartz Countertops, Backsplash, Valance Light, Stainless Steel Appliances, Bathrooms, New Main Sewage Line & more! Separate Entrance to Bsmt Apt, 2 Sep Hydro Meters, 2 Laundry Sets, 6 Parking Spots & 2 Sheds. Turn-Key Investment. Well Maintained! Sought-after Donovan Area near schools, parks, it offers both a serene lifestyle & a great investment opportunity! Conveniently Located Off HWY 401 & Short Drive To All Amenities! (id:41954)
102 Midland Avenue
Toronto (Cliffcrest), Ontario
Welcome to 102 Midland Ave a true modern masterpiece steps from the Bluffs. This beautifully designed 4+1 bedroom, 5-bathroom home offers over 4,000 sq ft of refined living space on an impressive 185-foot deep lot.A soaring double-height great room with a dramatic chandelier sets the stage for grand yet inviting living. Floor-to-ceiling windows flood the home with natural light, complemented by an open-concept layout and a chef-inspired kitchen with high-end appliances, a large island, bultler's pantry, and your very own pizza over, seamless walk-out to your private resort like backyard. Enjoy a saltwater pool, jacuzzi hot tub, a basketball court, a soccer field, and a versatile studio shed perfect for a home gym, office, yoga studio, or guest retreat.The serene primary suite offers a spacious walk-in closet with custom built-ins, a spa-inspired ensuite, and a private balcony overlooking the lush backyard and pool. The second and third bedrooms are connected by a stylish Jack & Jill bathroom and each feature walk-in closets with custom cabinetry. A large second-level den overlooks the main living area, offering the perfect space for a lounge, office, or reading retreat. Additional highlights include multiple private balconies, a built in home theatre with a popcorn machine! , a full bar for entertaining, and an additional bedroom ideal for guests or extended family. Located on a quiet, family-friendly street, steps to the beach, top-rated schools, shops, and TTC. This exceptional home truly has it all sophisticated design, unparalleled functionality, and ultimate indoor-outdoor living. Don't miss this rare opportunity to own a showpiece in one of Torontos most desirable neighbourhoods! (id:41954)
50 Harwood Road
Toronto (Mount Pleasant East), Ontario
Welcome to 50 Harwood Road, a showpiece home in the heart of Davisville Village, tucked away on one of the quietest streets in this coveted midtown enclave. This spectacular back-to-the-bricks renovation features a rare three-level addition including a spacious family room, main floor powder room, and an underpinned lower level offering approximately 2,600 square feet of total living space, complete with 2 car parking on a private drive and an in-ground saltwater pool. This home truly checks all the boxes from the thoughtfully renovated dream kitchen with abundant storage and a whole-home water filtration system, to the bright and oversized family room overlooking a serene backyard oasis with a stone patio and pool. Upstairs, you'll find three generously sized bedrooms. The principal retreat features custom floor-to-ceiling closets and a luxurious five-piece en-suite with sauna. The other bedrooms share a three-piece bathroom with heated floors and towel bar. Located in the sought-after Maurice Cody school district, and just a short walk to the shops and entertainment along Mount Pleasant and Bayview, with transit mere steps away this home offers the perfect blend of luxury, comfort, and convenience. Opportunities like this are few and far between. Don't miss your chance to own a move-in-ready home in one of Toronto's most family-friendly neighbourhoods! (id:41954)
5 - 106 Redpath Avenue
Toronto (Mount Pleasant West), Ontario
Welcome to this bright and spacious 2-bedroom, 2-bathroom condo townhouse nestled in the sought-after Redpath Townhomes, just steps from Yonge & Eglinton. Offering over two levels of well-designed living space, this home is the perfect blend of comfort, style, and urban convenience.The main floor features a modern open-concept layout with a cozy fireplace in the living room, perfect for relaxing or entertaining and a Patio/Terrace for those summer BBQs. The updated kitchen flows seamlessly into the dining area, creating a functional and inviting space and a newly added powder room for convenience. Upstairs, step onto newly installed floors. You'll find two generously sized bedrooms, including a primary suite with ample closet space and a full 4-piece bath.Enjoy the convenience of 1 parking spot and 1 locker, plus a quiet, private entrance that feels like home. Located just a short walk to grocery stores, the subway, restaurants, and shopping, this home offers a true city lifestyle in a peaceful townhouse setting. (id:41954)
1069 Nellie Little Crescent
Newmarket (Stonehaven-Wyndham), Ontario
Exceptional 3-Car Tandem Garage Home with ravine backyard! Backing onto a quiet cul-de-sac with no direct rear neighbours, this stunning residence showcases over $600,000 in luxury renovations and landscaping, inside and out. The spacious layout features 9-ft ceilings, elegant crown moulding, and formal living and dining areas, plus a main-floor office. The gourmet eat-in kitchen boasts granite countertops, custom backsplash, gas stove, and breakfast bar, perfect for entertaining. A grand family room with vaulted ceilings and fireplace overlooks the resort-style backyard retreat, complete with a premium deep lot, large pool, and basketball court. Professionally finished basement includes 2 bedroom, one living area, and a full 3-piece bath. The roof was replaced in 2022. This home truly has it all style, space, and a one-of-a-kind outdoor retreat! (id:41954)
61 Orlon Crescent
Richmond Hill (South Richvale), Ontario
The Pinnacle Of Luxury Living In Prestigious Richvale Locale. An Exceptional Custom-Built Residence Defined By Masterful Craftsmanship W/ No Expense Withheld In Achieving Ultimate Elegance. Coveted Over 8,000 Sq. Ft. Of Unparalleled Living Space. 5 Bedrooms & 8 Baths W/ Elevator Servicing All Levels. Architecturally Distinctive Exterior W/ Indiana Limestone, Genuine Double Shingles, 9-Car Heated Circular Driveway & 3-Vehicle Heated Garages. Impressive Double-Height Entrance Hall, Exemplary Principal Rooms W/ High-End Fixtures, Natural Oak Floors, Custom Crown Moulding And Fiberglass Paneled & Marble Finishes. Double Glass Door W/ Full Custom Wood Paneled and B/I Shelves Leads to Exquisitely-Appointed Great Room W/ 11-Ft. Ceilings, Expanded Linear Fireplace, High-End Speaker System & Walk-Out To Terrace. Gourmet Chefs Kitchen W/ Top-Tier Appliances, Custom Cabinetry W/ Custom Hardware. Primary Suite Exudes Grandeur W/ Elec. Fireplace, Boutique-Quality Custom Walk-In Closet W/ Central Island & Resplendent 7-Piece Ensuite W/ Heated Book-Matched Marble T/O & Custom Designed His/Hers Vanities. 4 Bedrooms Spanning Built/In Bed & Custom Headboard Boasting 4-Piece Ensuites W/ Natural Stone Vanities, 3 Opulent Walk-In Closets. Lavish Entertainers Basement W/ Heated Floors, Integrated Speakers, Custom Designed Wet Bar & Glass Wine Room, Media Rm., Mirrored Wall Gym W/ Beverage Cooler & Walk-Out To Professionally Landscaped Backyard Oasis Includes Outstanding Inground Saltwater Pool W/ B/I Jacuzzi And Lounge boasts With a California Style Gas Fireplace, BBQ & Waterfall. (id:41954)
33 Mary Street
Guelph (Dovercliffe Park/old University), Ontario
Welcome to the highly sought-after Old University neighbourhood, where opportunities like this are becoming increasingly rare. Just steps from the river and up the street from the historic McCrae House, this charming two-storey red brick home captures the essence of character-filled living in one of Guelphs most desirable communities. From the moment you arrive, the covered front porch invites you to sit back with your morning coffee or enjoy a summer rainstorm - complete with some clever storage tucked underneath. Inside, the warmth and character of the home are immediately apparent. Original hardwood flooring flows through the foyer, living room, and bright dining area. The kitchen is very functional, featuring an island, stainless steel appliances, generous cupboard space, and a brand new stove (2024). A sliding door off the dining room leads to a lovely deck and a lush, private backyard - perfect for entertaining or simply enjoying some quiet outdoor time. Upstairs, the second floor welcomes you with a wide hallway, three comfortable bedrooms, and a 4-piece bathroom. The fully finished basement offers additional living space with a cozy rec room thats ideal for a home office or kids play area, along with a convenient 3-piece bathroom. Outside, theres parking for two vehicles plus a detached garage, and an electric car charger is an added bonus for eco-conscious buyers. The location truly cant be beat - enjoy direct access to trails along the river, walk to the University of Guelph or downtown, and spend summer evenings with your family enjoying ice cream at The Boathouse. Don't miss this incredible opportunity to own a piece of Old University charm! (id:41954)
153 - 99 Bristol Road E
Mississauga (Hurontario), Ontario
Exceptional Corner Unit in Prime Mississauga Location!Beautifully maintained and thoughtfully landscaped, this bright and spacious 3-bedroom, 3-bathroom corner unit offers the feel of a semi-detached home. Featuring a rare 3-car parking configuration, a finished recreational basement, and an open-concept kitchen, this home is designed for both comfort and functionality. Enjoy your own private patio backing onto the community pool perfect for relaxing or entertaining.Ideally situated within walking distance to elementary and high schools, parks, and key amenities. Just minutes to Highways 401, 403, and 410, Square One Shopping Centre, Heartland Town Centre, and numerous retail and dining options. Close to libraries, community and recreation centres, medical facilities, and a golf course.Located in a well-managed, family-friendly condo complex, with the upcoming Hurontario Light Rail Transit (LRT) just steps away, providing excellent transit access for daily commuters.A perfect combination of space, location, and lifestyle. Low monthly maintenance fee includes: Swimming pool facility Roof maintenance and Landscaping. (id:41954)
133 Joseph Street
Kitchener, Ontario
Being offer for sale for the first time since the 1960s this century duplex is located down the street from Victoria Park, across the street from the Tannery Building, a few blocks away from Kitchener’s Google building, and many financial institutions. Public transit is really convenient with the ION stop close by, GRT transit located with a close walk and many other transportation options. This duplex is has a 2 bedroom unit located on the main floor and a 3 bedroom unit located on the upper floor. The property has been maintained throughout the years and still holds the old historic charm from the past. With 2 separate driveways located on both the left and the right side of the property removing parking problem for tenants. A Separate detached garage (currently being rented by the tenant) is perfect for hobbits or a car guy. The large deep lot offers plenty of space for all tenants to use the common space backyard. Being on the favorable zoned section of SGA-1 Strategic Growth Area. The property is located in the Victoria Park Heritage District (Any future development would have to be approved by the Heritage Committee).This would be a perfect way to enter the housing market as a mortgage helper or enjoy a smaller investment with future growth. I Guide VR Tour with additional picture coming this week. (id:41954)
107 Westra Drive Unit# 12
Guelph, Ontario
Welcome to #12-107 Westra Drive! This beautifully maintained 2-storey condo townhome located in Guelph’s desirable west end. This bright and spacious unit offers 2 bedrooms, 2 bathrooms, and 1250 sq ft of stylish living space—perfect for first-time buyers, downsizers, or investors.Enjoy an open-concept main floor featuring a modern kitchen, large living area, and a walkout to your private balcony—ideal for morning coffee or evening relaxation. Upstairs, you'll find two bedrooms, a full 4-piece bath, and convenient upper-level laundry.Located in a quiet neighbourhood surrounded by green space and fields, this condo offers peaceful living with easy access to amenities, public transit, parks, schools, and major highways. Additional features include: low condo fees, tasteful & modern decor throughout, 2 parking spaces (1 garage + 1 single wide driveway) and visitor parking. Don't miss your opportunity to own a low-maintenance home in a growing community. (id:41954)
283 Jennings Crescent
Oakville (Br Bronte), Ontario
Discover unparalleled elegance in this luxurious executive home nestled in the heart of downtown Bronte. Designed for the discerning homeowner, this two-level residence offers a harmonious blend of modern design and timeless sophisticationall within walking distance to the lake, boutique shops, and upscale amenities. Step into the bright, open-concept main level, where expansive living and dining areas set the stage for both intimate family gatherings and grand celebrations. The state-of-the-art gourmet kitchen, outfitted with premium Miele built-in appliances, quartz countertops, and custom cabinetry, will cater to the most discerning culinary tastes. The home office/study provides privacy and a space to work or relax with a good book. Ascend to the second level to experience a private sanctuary designed for relaxation and indulgence. Here, a lavish master retreat awaits, complete with His and Her spa-like ensuites that exude serenity and generous walk-in closets to accommodate your lifestyle. In addition, three large, well-appointed bedroomseach featuring its own elegantly designed washroomensure comfort and privacy for family members or guests. The fully finished lower level further enhances the homes appeal, featuring a versatile recreation room ideal for entertainment and relaxation, along with a dedicated gym area to support your wellness routine. There is an additional family room, guest bedroom and washroom for family and friends when visiting. Step outside onto your covered terrace with a gas fireplace and enjoy entertaining outdoors in your private, landscaped backyardan oasis of lush greenery and tasteful hardscaping enclosed by a secure fence, providing both tranquillity and peace of mind. Embrace the epitome of luxurious, modern living in a home where every detail is thoughtfully curated for comfort and style. (id:41954)
153 Acres Parcel 18476
Timmins (Tm - Outside East), Ontario
Escape to nature with this incredible 153-acre parcel located in Wark, north side of Timmins. Surrounded by pristine northern forest and accessible via trail or unmaintained road, this expansive property offers unmatched privacy, peace, and potential. Massive 153-Acre lot filled with mature trees, varied terrain, and natural beauty. Direct access to Crown Land, explore for miles without crossing a single fence. Perfect for hunting; moose, bear, grouse, and deer frequent the area. Excellent off-grid potential, ideal for a seasonal cabin, hunting camp, or future retreat. Access via unmaintained logging road, remote yet reachable for those who value seclusion. Whether you're a hunter, outdoor enthusiast, or investor looking for untouched northern land, this is your chance to own a slice of wilderness in Northern Ontario. (id:41954)
24 Diamond Valley Drive
Oro-Medonte (Sugarbush), Ontario
Welcome to the highly sought out area of the Sugarbush Community in Maplewood Estate. Raised Brick & Stone Bungalow with Full Walkout (Separate Entrance)3 Car Garage - Nestled between Barrie & Orillia. This home has been meticulously maintained with so much detail. Extensive carpentry throughout the home. Gleaming hardwood floors Primary Suite feels like a private retreat with serene views of the back forest. Toasty heated floors in the primary bathroom w/spacious vanity double sink, soaker tub & separate shower - a few steps away is your own personal Dressing Room with extensive shelving w/an island to store all treasures. The kitchen overlooks the family room - granite counters & island, upgraded cupboards, stainless steel appl. a large separate Pantry. Breakfast area surrounded by windows & glass doors to the back deck. Watch the big game by the fireplace in the family room. The living/dining room is elegant w/wainscoting & trim. Enjoy quiet evenings on the back deck which is maintenance free surrounded by nature. The lower level has another comfy bedroom, another 4 piece bath. Put your finishing touches on the rec room which is drywalled, painted with pot lights. Bright area w/large windows with a double door walk out to a lovely interlock sitting area with pathway overlooking the grounds & forest. Lots of storage and so much potential in the lower level. Impressive curb appeal with an oversized interlock driveway surrounded by perennial gardens. A full irrigation system to ensure the grounds remain lush. A beautiful area with winding roads surrounded by nature. Lots of year round activities to keep you busy Located close by; Horseshoe Valley Resort, Mount St Louis, Vetta Spa. Several golf courses nearby, & several Lakes are close by for boating/fishing/swimming. Copeland Forest with km's of trails for walking/hiking & biking. This is such a Vibrant Community to Live Love & Enjoy!! (id:41954)
5 - 51 Laguna Parkway
Ramara (Brechin), Ontario
Welcome to Lagoon City Beautiful Bungalow that has been tastefully updated overlooking the Gondola Canal and greenbelt. No Stairs to deal with & no other units above you. This condo is move in ready with wonderful touches. Modern kitchen with Stainless Steel Appliances, updated counter tops. Open concept of shared living/dining room space with a large walkout to the backyard. The Primary Bedroom is really spacious with an ensuite and double closet and a huge windows overlooking the water. California Shutters in the Primary bedroom, the 2nd bedroom and the laundry room. Both bathrooms have been updated with granite counters. Park your boat out back and enjoy all the wildlife that is around you. This bungalow has no baseboards with newer technology heating system. This vibrant area has so much to take in and enjoy. Walk to a private sandy beach or grab your fishing rod and toss out a line. Lotsof amenities which include Marina, Community Centre, Racquet Club, Resort & Restaurants. This community has so much to offer with boating access to Lake Simcoe and beyond. A wonderful place to live, love and play. Turn key Bungalow - Move in and enjoy all the fun that Lagoon City can offer. (id:41954)
3090 7 Line N
Oro-Medonte, Ontario
Welcome to 3090 Line 7 North where countryside charm meets modern living on a picturesque 2.66 acre lot in the heart of Oro-Medonte. This beautifully updated bungalow offers the perfect blend of privacy, functionality, and lifestyle. Step inside and feel instantly at home. The open concept main floor features soaring cathedral pine ceilings, a bright and open-concept layout, a completely custom built hickory kitchen with large pantry and breakfast bar. The family room and dining areas are perfect for hosting family gatherings or cozy evenings in by the wood stove, with natural light pouring through oversized windows. Outside, you can unwind on the large back deck while overlooking the expansive, backyard a haven for kids, pets, or future plans like a pool or more gardens(raised bed and garden shed that could be a chicken coop already built for you) or if you prefer grab a coffee or glass of wine on the multiple front decks. The 16' x 30' shop with 125amp pony panel and 2 driveways for ample parking add even more convenience for all the trailer, boat and toys to be stored. with easy access to Horseshoe Valley, Hwy 400, Barrie, Orillia, and year-round recreation(skiing, golf, hiking, snowmobiling, water sports)Located just minutes from ski hills, trails, golf, and some of Simcoe County's best-loved outdoor adventures, this home offers the perfect balance of peaceful rural living and easy city access.Whether you're upsizing in property, relocating from the city, or looking for a property that grows with your family 3090 Line 7 N is the kind of place you'll want to call home. (id:41954)
226 Springfield Crescent
Clearview (Stayner), Ontario
Gorgeous four year old home nestled in the sought-after Nottawasaga Station subdivision. This beautifully designed two-storey property offers a modern living space, featuring three generously sized bedrooms and two and a half bathrooms. The open-concept main floor showcases a stunning kitchen with an oversized 8' x 4' island flowing seamlessly into a bright living area with a gas fireplace and walkout to the backyard deck. Quartz countertops in both the kitchen and bathrooms with undermount sinks. Enjoy peaceful views from the premium pie-shaped lot that backs onto a retention pond with no rear neighbours. The home also includes a separate entrance to the basement with rough-ins, offering potential for future customization. With a double-car garage and a prime location close to shopping, dining, golf, and just a short commute to the GTA, this property combines comfort, style, and convenience in a growing community. (id:41954)
703 - 58 Lakeside Terrace
Barrie (Little Lake), Ontario
Imagine waking up in a stunning, modern one-bedroom condo with a spacious layout, a large bedroom featuring a walk-in closet, and a covered balcony with views of Little Lake, perfect for relaxing or entertaining guests. Includes one locker and one underground parking spot. Nestled in a prime location that keeps you connected to everything you love, this extraordinary residence features interiors designed for both style and function, with sleek finishes and ample natural light that make every corner feel like home. Enjoy top-tier amenities, including guest suites, games room, exercise room, meeting/party room, dog washing station and a spectacular rooftop terrace with breathtaking views. With easy access to public transportation, vibrant dining, schools and shopping hubs just minutes away, this condo isn't just a home; it's a lifestyle upgrade. (id:41954)
30 Cameron Drive
Oro-Medonte, Ontario
Top 5 Reasons You Will Love This Home: 1) Welcome to a fabulous adult lifestyle community nestled in beautiful, serene surroundings, perfect for those seeking comfort, convenience, and a touch of nature 2) Just minutes away from the sparkling waters of Bass Lake, you'll have easy access to a wide range of exciting water activities, ideal for making the most of every season 3) This charming home features numerous updates, including modern windows, stylish new flooring, and a refreshed kitchen, complemented by a newly finished deck, perfect for relaxing or entertaining 4) Ideally located close to Orillia, you'll enjoy quick access to all essential amenities, shopping, dining, and healthcare, plus convenient access to the highway for effortless travel 5) Big Cedar Estates is more than just a place to live, it's a welcoming community offering peaceful, carefree living for those ready to embrace and enjoy the next chapter in life. 1,067 fin.sq.ft. Visit our website for more detailed information. (id:41954)
852 Flagship Drive
Mississauga (Applewood), Ontario
Welcome To 852 Flagship Drive In Mississaugas Coveted Applewood District! Set On An Oversized 30 Ft By 120 Ft Lot, This Spacious 3+1 Bedroom Home Offers Over 2000 Square Feet Of Total Living Space And Features A Rare Attached A Distinct Advantage In This Highly Sought After Neighbourhood. Step Inside To Discover A Spacious And Bright Interior, Highlighted By Large Windows, New Lighting Fixtures, And Fresh Paint On Both The Main And Second Floors.The Dining Room Is Perfect For Family Gatherings, While The Expansive Living Room Provides A Comfortable Setting For Everyday Living. The Main Floor Also Includes A Bonus Den/Office Offering Ultimate Flexibility. The Finished Basement Adds Incredible Bonus Space With Generously Sized Rooms, Excellent Ceiling Height, And Plenty Of Potential To Update And Customize To Meet Your Needs.Backing Onto The Serene Cherry Hill Park, This Home Combines Urban Convenience With Natural Beauty And Privacy. Within Walking Distance, You Will Find Access To Some Of The Areas Finest Elementary Schools (Public and Catholic) As Well As Prestigious Applewood Heights Secondary School. Major Updates Include To The Home Include Roof (2015), Furnace (2019), Heat Pump(2023), Bathroom Vanities And Toilets (2025), And Upgraded Attic Insulation (2017), Garage Door(2018).A Truly Rare Offering In One Of Mississaugas Most Established And Family-Friendly Communities! (id:41954)
9 - 198 Pine Grove Road
Vaughan (Islington Woods), Ontario
Welcome to 198 Pine Grove Rd Unit 9. Situated in a quiet, well-maintained community, this upgraded unit offers a rare blend of modern living and natural serenity. Located in the heart of Woodbridge, it backs onto a stunning conservation area, providing unobstructed views of lush greenery and a tranquil forest setting. The thoughtfully designed open-concept layout features 9-foot smooth ceilings, elegant wainscoting, and upgraded fixtures throughout. The contemporary kitchen boasts quartz countertops, while the living area is enhanced by a stylish added fireplace. Hardwood flooring runs throughout, and custom closet organizers maximize storage. The unit gets beautiful sunrise light, creating a warm and inviting atmosphere. With easy access to the unit, plus a dedicated parking space and locker, convenience is apriority. Just steps from Market Lane, you're moments from top restaurants, cafés, and boutique shops. Ideal for first-time buyers or those looking to downsize, this home combines smart design with premium finishes. Experience comfort, style, and natural beauty (id:41954)
91 Dawlish Avenue
Aurora (Aurora Highlands), Ontario
A piece of paradise with year-round lush green views! This beautifully maintained 3+1 bedroom, 4-bathroom home is nestled in one of Auroras most sought-after neighbourhoods, backing onto the protected Conservation are-offering complete privacy, scenic walking trails, and a peaceful forest backdrop with no future development. Enjoy over 3000 sqft of living space in this stunning property. Originally a 4-bedroom layout, the home now features a spacious master suite that can easily be converted back to four bedrooms if desired. Recent renovations include an updated parts of kitchen, bathrooms, floors, stairs, and added spotlights all 3 levels. The finished basement with a full 3-piece bath and extra bedroom offers extra space for guests, a gym, or a Rec room. Professionally landscaped with stone patios and lush garden beds and a beautiful pond, the backyard feels like an extension of the forest-perfect for morning coffee or summer evenings. Located on a quiet, family-friendly street close to top-rated schools, parks, and trails, this is a rare opportunity to enjoy comfort, nature, and community all in one. (id:41954)
609 - 277 South Park Road
Markham (Commerce Valley), Ontario
Welcome To This High Demand, Prestigious Condos Of Eden Park II. Open Concept 1+1 Unit With Lots Of Natural Lights Coming From The Floor To Ceiling Windows All Day With Unobstructed Views Of The South. 9 Ft Ceilings, Upgraded Kitchen W/Large Centre Island & S/S Appliances And Full Cabinetry For All Your Cooking! Large, Functional And Open Concept Living Room With It's Walk-Out To The Terrace For All Your Family Gatherings. Full Size Den Can Be Used As 2nd Br Or A Beautiful Home Office. 24 Hours Concierge, Guest Room, Gym & Indoor Pool, Party Room & Meeting Room. Immaculately Maintained, Move-In Condition. Superb Location Close To Transit (Viva), Hwy 404/407, Shops, Parks & Restaurants* This Is Your Next Home! (id:41954)
901 - 23 Oneida Crescent
Richmond Hill (Langstaff), Ontario
Bright and spacious 1-bedroom condo in a prime location, just steps to the GO Station, theatres, restaurants, shops, Yonge Street, Viva Transit, Hwy 407, and Hwy 7. This beautifully maintained unit features hardwood flooring in the living/dining area, a generous kitchen with breakfast bar, and a balcony offering a great view. All utilities plus cable are included in the maintenance fees, along with 1 parking spot and 1 locker. Located in a well-managed building with top-notch amenities including 24-hour security, a fully equipped gym, a cozy library with a gas fireplace, and a spacious party room. A perfect opportunity for first-time buyers, downsizers, or investors an exceptional value in a highly desirable area! (id:41954)
306 Cawthra Boulevard
Newmarket (Central Newmarket), Ontario
SPACIOUS 50 X 100 FT LOT IN A PRIME NEWMARKET LOCATION - A RARE FIND FOR FIRST-TIME BUYERS OR RENOVATORS! Don't miss this incredible opportunity to own in one of Newmarket's most desirable and family-friendly neighbourhoods. Enjoy unbeatable convenience with Rogers Public School and the Newmarket Health Centre hub just down the road, and easy walking access to Fairy Lake Park, picturesque conservation trails, and the vibrant historic downtown district, home to local restaurants, boutique shopping, and year-round community events. With public transit close by and all major amenities less than 10 minutes away - including the Upper Canada Mall, Newmarket GO Station, and the expansive Ray Twinney Recreation Complex - this location checks every box for accessibility and ease. This cozy home sits on a generous 50 x 100 ft lot with mature trees, a fully fenced backyard, a spacious deck perfect for entertaining or relaxing, and a handy garden shed for extra storage. Inside, the sunlit living room with oversized windows flows seamlessly into the dining area, while the eat-in kitchen with a delightful bay window and a full 4-piece bathroom round out the main floor. Two bedrooms are located upstairs, with a third private bedroom in the finished basement, along with a versatile rec room and a dedicated laundry area. This is a prime opportunity for first-time buyers or renovators looking to break into a sought-after community - bring your vision and unlock the full potential of this charming property in the heart of Newmarket! (id:41954)
82 Suncrest Boulevard
Markham (Commerce Valley), Ontario
Perfect 3 Bedroom Condo Townhouse in sought-after Commerce Valley * Approx 1,400 sqft + rare full, unspoiled basement for even more potential living space! * Bright open-concept, functional floorplan * Modern kitchen with quartz counters & walk-out to private terrace/patio* Big windows throughout * Tons of natural light throughout * NO Carpets anywhere! * Main Floor Bedroom ideal for guests, office or multi-gen living * Upstairs features two great-size bedrooms - both with private ensuite bathrooms * Primary bedroom feat his & hers closets Plus Private balcony off primary suite * Rare unfinished basement offers endless potential! * Condo amenities include: indoor pool, sauna & jacuzzi, gym, golf simulator, billiard & table tennis room, party room, visitor parking, guest suites, and more * Located in vibrant Commerce Valley with Quick access to Hwy 404/407 and Viva transit * Close to parks, ponds and walking trails * Steps to Times Square Plaza & First Markham Place, and so Much More Shopping, Dining, Entertainment, etc! * Family-friendly community with urban energy * Quiet streets with green spaces nearby * Do Not Miss this Amazing Opportunity! (id:41954)
97 William Curtis Circle
Newmarket (Gorham-College Manor), Ontario
Secure this property today and enjoy a Complimentary 1-Year Home Warranty at absolutely no cost to you. Your major appliances, heating & cooling, plumbing, and electrical systems will be covered, so you can move in worry-free and focus on making this house your home. Beautifully Maintained & Sun-Filled Townhome in a Family-Friendly Community! Welcome to this bright and inviting townhouse nestled in a peaceful neighborhood. No rear neighbors for exceptional privacy and unobstructed views! Enjoy sun-drenched living spaces and a freshly stained deck, perfect for relaxing or entertaining. Just minutes from Hwy 404 and the upcoming Costco and gas bar at Davis & 404. Conveniently located near Upper Canada Mall, top-rated restaurants, Southlake Hospital, great schools, and more. All this with incredibly low maintenance fees an amazing value in a prime location! (id:41954)
26820 Marsh Line
Dutton/dunwich, Ontario
Discover tranquil rural living in this charming 2+1 bedroom bungalow situated on 5 beautiful acres. This well-maintained home offers the perfect blend of comfort and country charm with municipal water, efficient propane heating, and wired for generator backup. The main floor features a functional kitchen, separate dining room, and an inviting living room with vaulted ceilings and a cozy wood-burning fireplace - perfect for gathering with family and friends. The attached 1.5-car garage provides convenient parking and storage. The lower level offers exceptional value with a spacious family room, third bedroom complete with walk-in closet, 3-piece bathroom, and an additional flexible room ideal for a home office, craft room, or storage space.Step outside to your own private oasis featuring mature pear trees and grapevines, a serene pond, and meandering walking trails through the property. With 4 acres of bush, you'll enjoy both privacy and the beauty of natural woodland right at your doorstep. This property offers the rare opportunity to own a piece of countryside paradise while remaining conveniently located near West Lorne, Dutton and quick 401 access. Perfect for those seeking space, privacy, and the peaceful country lifestyle. ** This is a linked property.** (id:41954)
6994 Hickory Creek Line
Warwick, Ontario
Escape to the peace and quiet of the country on this 3/4 acre property surrounded by open farmland. A beautiful tree-lined driveway welcomes you home and leads to a spacious shop complete with a wood stove - perfect for hobbies, projects, or extra storage. Inside, the main floor offers a bright open-concept layout where the living, dining, and kitchen flow together seamlessly. Cozy up around the wood-burning stove on cool evenings and enjoy the charm and warmth it brings to buyers, or anyone looking for a slower pace of life. Step outside and take in the wide-open views, with plenty of room for gardens, play or simply enjoying the fresh country air. If you've been dreaming of space, privacy, and a property with real character-this is it. (id:41954)
681 Bennett Crescent
Strathroy-Caradoc (Mount Brydges), Ontario
This Bungalow with a walk-out basement has it all! Just 10-15 minutes from London and Strathroy, this exceptional bungalow offers the perfect blend of small-town living with easy city access. Situated in a friendly, vibrant community, this home is a rare find - complete with a walkout basement that offers endless possibilities for living, entertaining, or multi-generational living. Step inside and you'll find a bright, open-concept main floor featuring 2 spacious bedrooms and 2 full bathrooms. The inviting living room flows seamlessly into the modern kitchen and dining area, which opens to a beautiful deck - ideal for morning coffee or summer BBQ's. The fully finished walkout basement adds even more value with 2 additional bedrooms, a full bathroom, a large recreation room, and a cozy TV area - all with direct access to your private patio and backyard. Whether you're looking for space to grow, entertain, or simply relax, this home checks all the boxes. Don't miss your opportunity to own this versatile and well-appointed property in one of Mount Brydges most desirable neighbourhoods! (id:41954)
3321 Thunderbird Promenade
Pickering, Ontario
Welcome To This Remarkable 3+1 Bed Townhouse With Stone And Brick Elevation. This Home Features A Gorgeous Chef Inspired Kitchen With Quartz Counter Tops, Backsplash, Stainless Steel Appliances, Gas Range, Smooth Ceiling On The Main And Second Floor W/ Upgraded Interior Doors Walkout To Balcony Custom Made Zebra Blinds, Carpet Free On Second Floor W/Oak Stairs! Lots Of Upgrades Done Throughout The House. Oversized Master Retreat W/ Walk-In Closet & 4Pc Ensuite W/ EV Rough In! (id:41954)
5 Weir Crescent
Toronto (West Hill), Ontario
Attention First-Time Buyers, Investors, and Renovators: Impressive Detached Bungalow on a Rare 50' x 170' Lot in West Hill - Ideal for Remodeling,on a Rare 50' x 170' Lot in West Hill - Ideal for Remodeling,This Bright and Inviting 2+1 Bedroom, 2-Bath Bungalow Shines! Featuring an Open-Concept Living Area with Laminate Flooring and a Sun-Filled Kitchen Overlooking the Dining Room with Hardwood Floors.Amazing Location! This Home Offers Unbeatable Convenience - Just Steps to Top-Rated Schools and Minutes to U of T Scarborough, Major Plazas, Banks, and All Essential Amenities.A Truly Exceptional Location for Families, Students, or Investors Alike! (id:41954)
724 Barnes Crescent
Oshawa (Northglen), Ontario
**Bring the In-Laws** Welcome to this beautifully 4-bedroom, 4-bathroom home that combines comfort, luxury, and modern living. Located in a desirable Northglen neighborhood, this home offers ample space and impressive features designed for both relaxation and entertaining. As you enter the double front door, you'll immediately appreciate the open-concept floor plan, flooded with natural light from large windows. The spacious living room boasts high ceilings, creating an airy, welcoming atmosphere. The adjacent dining area provides the perfect setting for family meals or dinner parties. The renovated kitchen featuring newer stainless steel appliances, a large 11 ft 6" island, quarts countertops and a walkout to a 40 ft by 12 ft deck. The adjacent family room with cozy wood burning fireplace provides the perfect setting for family movies. The UPPER floor includes a generous primary suite, complete with 2 closets, a walk-in closet plus a 6 ft double rack full height and a renovated spa-like en-suite. Three additional bedrooms and another bathroom with a walk-in shower offering plenty of space and privacy for family members or guests. The LOWER level is partially finished with a walkout in-law one bedroom suite. The new Rose Valley Park is just blocks from this home featuring 4 pickleball courts, multiple play structures, BMX park, garden walk and pathways. PLUS new recreation centre set to open in 2026 NE of Thornton and Conlin Rd will have library, pool, triple gym, indoor field, fitness centre and seniors centre. This exceptional home offers everything you need and more luxury, space, location and convenience. Don't miss the opportunity to make it yours! (id:41954)
1721 Frederick Mason Drive
Oshawa (Taunton), Ontario
Welcome to Your Dream 4-Bedroom Detached Home in the Sought-After Taunton Community! Discover the perfect blend of modern elegance and everyday comfort in this stunning 4-bedroom, 3-bath home, ideal for families. Step into a bright and airy open-concept main floor featuring soaring 9-foot ceilings, spacious living and dining areas, and a cozy family room all thoughtfully designed for gatherings with family and friends. The heart of the home is the stylish eat-in kitchen, complete with beautiful stone countertops, stainless steel appliances, a large center island, and ample cabinetry, offering both extra counter space and storage. Walk out to a private backyard oasis, perfect for outdoor entertaining or peaceful relaxation. Upstairs, you'll find 4 bright and generously sized bedrooms, each offering ample closet space and an abundance of natural light. The luxurious primary suite serves as a true retreat, featuring a spacious walk-in closet and a spa-like 4-piece ensuite bath. This exceptional home is located minutes from top-rated elementary and high schools, community centers, scenic trails, shopping plazas, and more. Enjoy quick access to major highways just a 2-minute drive to Hwy 407 and less than 10 minutes to Hwy 401, the GO Train Station, UOIT, Durham College, Oshawa Airport, and a local golf club. Dont miss the opportunity to make this exceptional property your forever home! (id:41954)
1010 Ritson Road N
Oshawa (Central), Ontario
Client Remarks***Builders, Investors, Developers and Contractors*** Here is your perfect opportunity to own a prime piece of land on a generous 110 x 215 Foot Lot, Beautiful Circular Driveway, Spiral Staircase, Great Opportunity To Build/Renovate Your Custom Home, the possibilities and potential here are endless. Located in the North Oshawa Don't miss out on this fantastic opportunity to create your dream home in a vibrant community close to shops, restaurants, parks.This Is A Golden Chance To Expand Your Projects & Portfolio In A Sought-After Location. Property Being Sold "As Is, Where Is" Condition. Any Reasonable Offer Will Be Entertained , Excellent Location , Great Opportunity (id:41954)
20 Deerpark Crescent
Clarington (Bowmanville), Ontario
Welcome to this beautifully renovated 3-level backsplit in a sought-after Bowmanville community! Ideally situated within walking distance to Soper Creek Trail, restaurants, shopping, and just minutes to schools, parks, and vibrant downtown Bowmanville - home to year - round festivals and events. This charming home features a brand-new eat-in kitchen with quartz countertops and backsplash, fresh paint throughout, pot lights, and stylish vinyl flooring. Enjoy a spacious living/dining area, updated furnace and A/C (2023), and a fully finished basement complete with a bedroom, large family room, and oversized lookout windows. With a separate side entrance and a lovely backyard, this home offers space, comfort, and convenience. Don't miss out on this amazing opportunity! Book your showing today! (id:41954)
163 Bellamy Road N
Toronto (Woburn), Ontario
Welcome to 163 Bellamy Road North, a thoughtfully maintained custom built raised bungalow nestled on a generous 55 x 165 foot lot in Scarborough's family-friendly Woburn neighbourhood. Inside, a graceful formal living room welcomes you before flowing into a separate dining room perfect for family gatherings. The main level kitchen shines with abundant cabinetry and a versatile island suited to casual meals and meal prep, while three well-sized bedrooms including a primary with its own ensuite offer comfort and functionality. Downstairs, the finished basement with its own entrance, full kitchen, three piece bathroom and ceramic floors imported from Italy opens the door to rental income or multi-generational living. Outside, the oversized double-car garage with drive-through access leads to an expansive backyard dotted with mature fruit trees, garden sheds, and space to play, garden or expand. Woburn itself is celebrated for its tree-lined, quiet streets and proximity to excellent schools offering programs from IB to French immersion, extensive parks like Cedar Ridge and Confederation and easy access to shopping including malls such as Scarborough Town Centre and Cedarbrae Mall, transit, and Highway 401. A short 5 minute drive will bring you the Bluffs and all that they have to offer such as beaches, trails, a marina and serene views of Lake Ontario. This home offers a perfect blend of space, versatility, and location - a turnkey opportunity to live well and grow in one of Scarborough's most admired communities. (id:41954)
