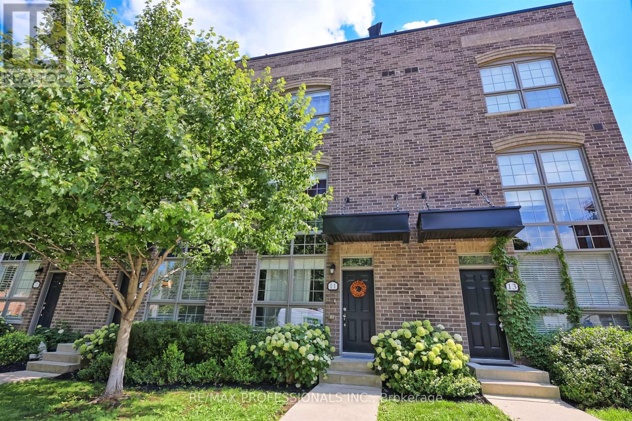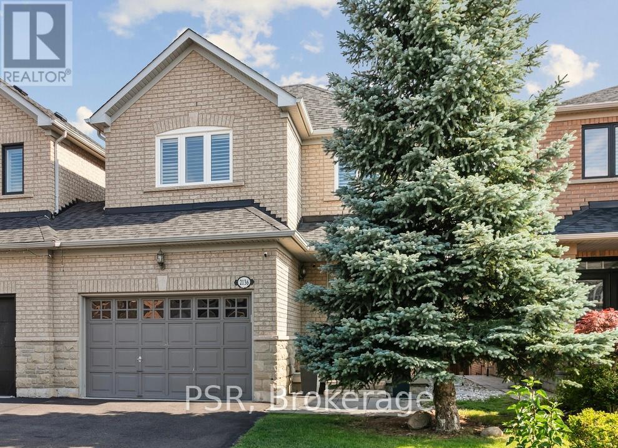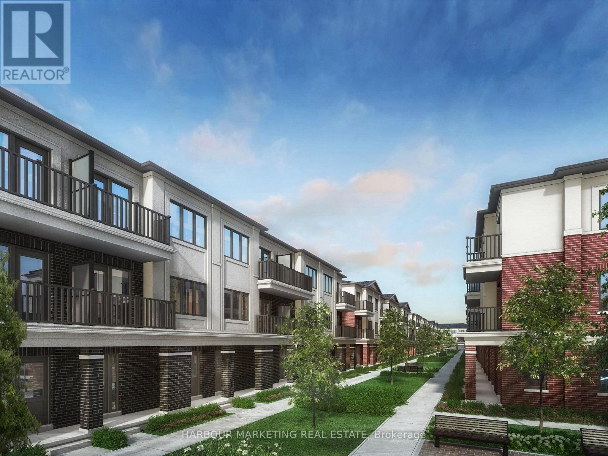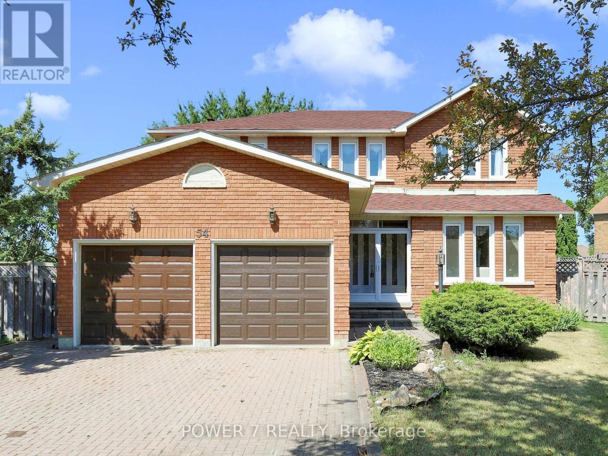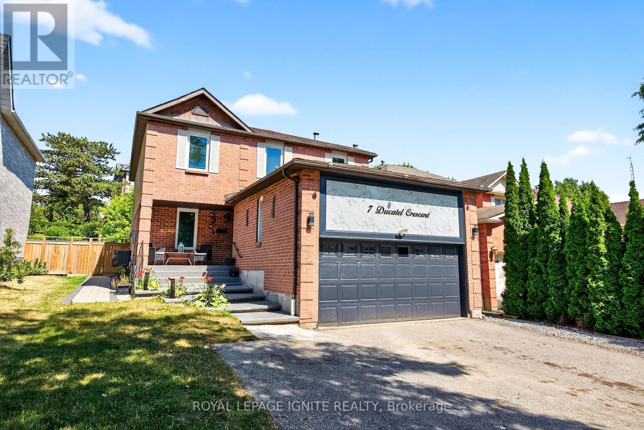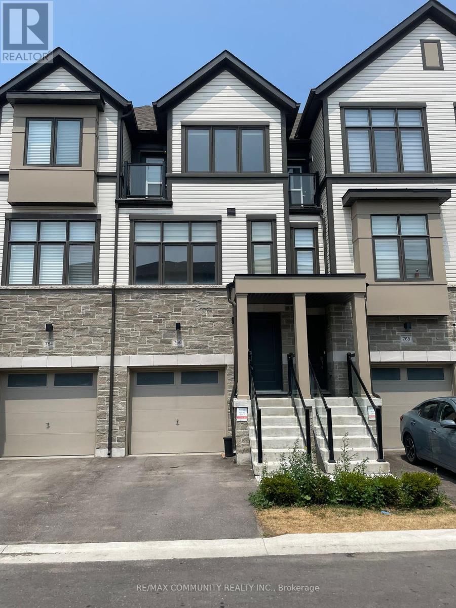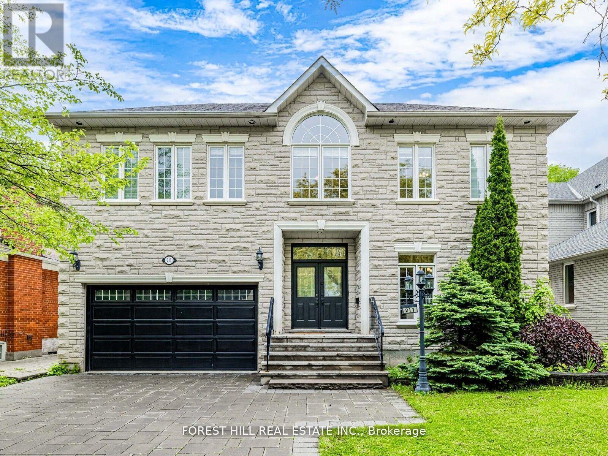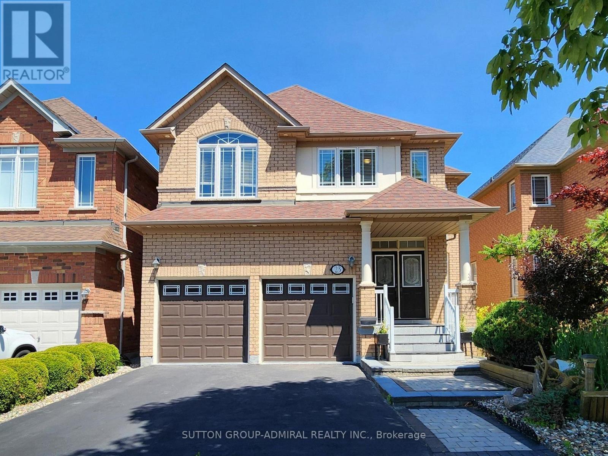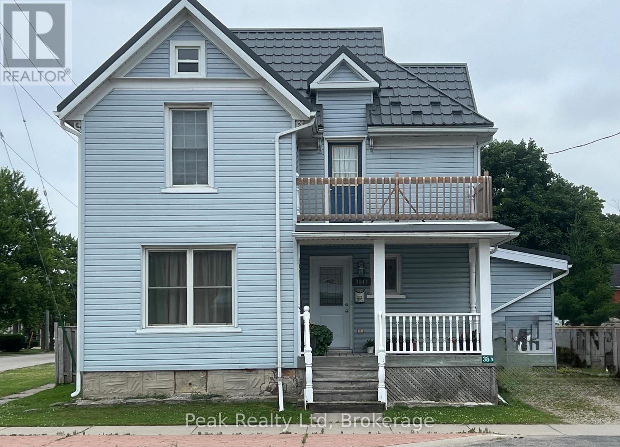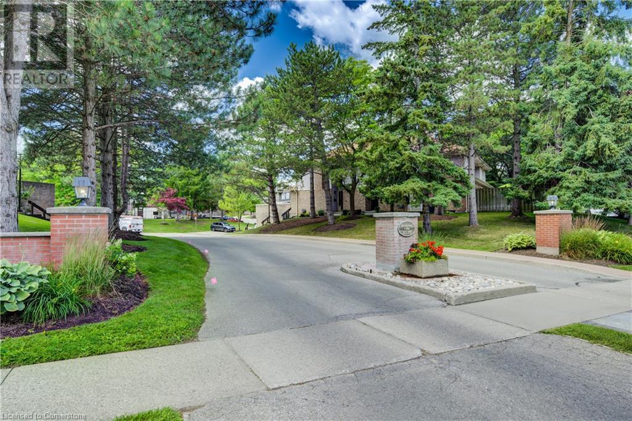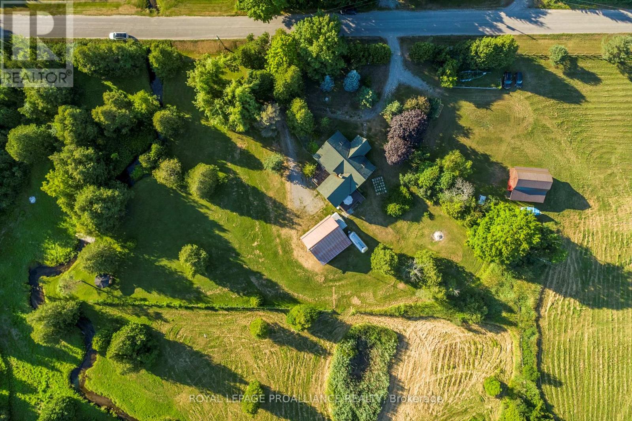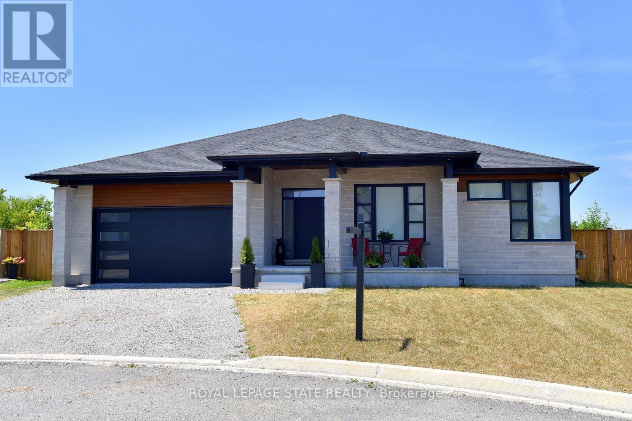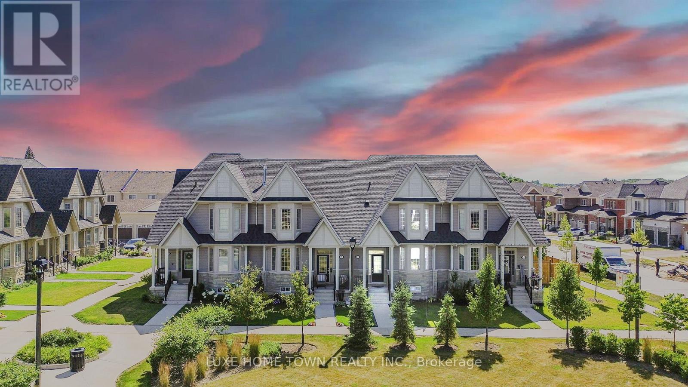11 Powerhouse Street
Toronto (Dovercourt-Wallace Emerson-Junction), Ontario
Welcome To 11 Powerhouse Street A Stunning Freehold Townhome Located In The Heart Of The Junction . This Modern Residence Offers The Perfect Blend Of Style, Comfort, And Urban Convenience, With Four Thoughtfully Designed Levels Of Living Space.Enjoy Your Own Private Rooftop Patio Ideal For Relaxing Or Entertaining With Unobstructed Sunset Views.Designed With Both Families And Entertainers In Mind,....This Spacious Home Features Generous Principal Rooms, Three-Plus-One Bedrooms Spread Across Multiple Levels, Great Storage, And Premium Finishes Throughout.The Main Floor Impresses With Lofty Ceilings And An Open-Concept Layout, Seamlessly Connecting A Generous Living Area To A Contemporary Kitchen Complete With Quartz Countertops, A Stylish Breakfast Bar, And An Expansive Dining Space All Complemented By A Convenient Powder Room.Occupying The Entire Second Floor, The Sophisticated Primary Retreat Offers Both Privacy And Comfort. It Includes Two Spacious Walk-In Closets And A Beautifully Appointed 5-Piece Ensuite With Double Sinks, A Separate Glass Shower, And A Bath Tub The Perfect Place To Unwind.The Third Floor Features Two Bedrooms, A 3-Piece Bathroom, A Walk-In Closet, And A Convenient Laundry Room.On The Fourth Level, You'll Find A Versatile Rooms That Can Be Used As Offices Or Additional Bedrooms. This Uppermost Floor Also Offers A Flexible Loft-Style Area With Direct Access To The Rooftop Terrace Ideal For A Home Office, Guest Suite, Or Relaxation Zone. One Underground parking & locker . Located In A Prime Area Close To Everything You Could Dream Of Shops, Restaurants, Parks, Transit, And More This Home Truly Has It All. (id:41954)
16 Angelfish Road
Brampton (Northwest Brampton), Ontario
Welcome to this elegant town home featuring a grand double-door entry, soaring 9 ft ceilings,and a modern open-concept layout. Enjoy a chef-inspired kitchen with stainless steel appliances, sleek stone countertops, and ample cabinetry. Bright and spacious living areas offer comfort and style perfect for entertaining. A must-see property that combines function with upscale finishes!The garage includes rough-in for an electric vehicle (EV) charger, offering future-ready convenience. The driveway easily accommodates two vehicles, providing ample parking space for residents and guests alike. (id:41954)
203 Shaver Avenue N
Toronto (Islington-City Centre West), Ontario
**CUSTOM-BUILT LUXURY HOME ON A RARE 216-FOOT DEEP LOT IN CENTRAL ETOBICOKE** boasting over 5,300 SQ FT OF FINISHED LIVING SPACE. Step inside to discover 10-FOOT COFFERED CEILINGS, intricate WALL PANELING, and rich CROWN MOLDING throughout the main level. The open-concept layout features a beautifully appointed CUSTOM FAMILY ROOM, a MODERN KITCHEN WITH HIGH-END BUILT-IN APPLIANCES, and an adjacent SERVERYperfect for entertaining in style. HEATED FLOORS in the KITCHEN , all WASHROOMS, and BASEMENT. Upper level offers 5 GENEROUSLY SIZED BDRMS, each with its own PRIVATE ENSUITE, while 4 of them include W/I CLOSETS. A WIDE HALLWAY WITH SKYLIGHT floods the space with natural light, creating an airy, bright atmosphere. Convenience is further enhanced by a sleek, IN-HOME ELEVATOR SERVICING ALL THREE FLOORS.The professionally finished basement is perfect for entertaining, featuring 2 ADDITIONAL BDRMS, FIREPLACE, ENTERTAINMENT AREA WITH MINI BAR, and SLAB TILE FLOORING. A rough-in for a POOL/HOT TUB offers future potential for a backyard retreat.Additional highlights include a HEATED DRIVEWAY AND FRONT PORCH, an EPOXY-COATED GARAGE FLOOR, an EV CHARGING PORT, and a CENTRAL VAC SYSTEM. The home also includes 2 SEPARATE LAUNDRY ROOMS, a COMPOSITE DECK WITH GLASS RAILINGS, and a BUILT-IN SPEAKER SYSTEM INCLUDING EXTERIOR SOUND. This SMART HOME is equipped with 6 CCTV CAMERAS, SMART LIGHTING, an INTEGRATED AV SYSTEM, a SMART DOORBELL, and SOUNDPROOFING BETWEEN FLOORS. Beautiful 8-INCH OAK HARDWOOD FLOORS, FLOATING STAIRCASE WITH GLASS BANISTERS, OAK CABINETRY, and elegant VALANCE LIGHTING add to the high-end finishes.PROFESSIONALLY LANDSCAPED YARD, 2 GARDEN SHEDS, GARDEN LIGHTING, EXTERIOR POT LIGHTS, and a MULTI-ZONE SPRINKLER SYSTEM, GAS BBQ HOOKUP .Minutes to TTC, KIPLING STATION, GO STATION, MAJOR HIGHWAYS, DOWNTOWN, LAKE, PARKS, TRAILS, and more. Located within walking distance to TOP-RATED SCHOOLS, RESTAURANTS, GROCERIES, and everyday amenities. (id:41954)
477 Gordon Krantz Avenue
Milton (Mi Rural Milton), Ontario
This beautifully upgraded 3-bedroom, 3-bathroom townhome offers a refined living experience with premium finishes and thoughtful design throughout. Only 3 years old, this home blends modern functionality with timeless style. The chef-inspired kitchen features a gas range, brand new stainless steel refrigerator, upgraded sink, custom backsplash, and extended cabinetry perfect for everyday living and entertaining. The open-concept main floor includes a custom accent wall, fresh neutral paint, and brand new designer light fixtures throughout. Upstairs, the spacious primary suite showcases escarpment views and a feature accent wall. Additional escarpment views can be enjoyed from the second bedroom and kitchen. A standout feature is the dedicated second-floor laundry room, complete with a large window, upper cabinetry, and a spacious closet adding convenience and storage. Other highlights include a fully fenced backyard, a covered front porch, and a rough-in for a bathroom in the basement. Smart home features include a smart thermostat and smart garage door opener. Freshly painted and styled to perfection this home shows like a model home. Located within walking distance to the Mattamy National Cycling Centre (Velodrome), the future Education Village, parks, schools, and everyday conveniences. (id:41954)
11 - 1050 Grand Boulevard
Oakville (Fa Falgarwood), Ontario
Welcome home to the exclusive enclave of executive Oakville townhomes at 1050 Grand Blvd! This rarely offered 3 bedroom, 3 bath, updated, end unit, features over 2000 sq ft of finished living space. A bright, open concept main floor showcases a chefs kitchen with quartz counters, gas stove and stainless steel appliances. The large living room boasts a wall of sun filled windows that overlooks the private, landscaped patio awaiting your morning coffee or evening retreat. The primary bedroom offers ample space for large furniture, complete with a walk-in closet, updated lighting, and ensuite bathroom access. Two additional spacious bedrooms, each with large closets, are perfect for the growing family or an ideal home office space. The open-concept rec room adds a generous amount of extra living space and storage, making it the perfect area for relaxation, games, or home theater. Design and beauty truly shine in every corner of this home. The location can't be beaten, this gem falls in a great school catchment which includes Iroquois Ridge HS & Munns PS. Walk to the Morrison Valley South trails, parks, transit, schools, shopping, restaurants, cafes and more. Minutes to connect to QEW, 403, & 407. Don't wait to call this beauty home! RSA (id:41954)
2136 Redstone Crescent
Oakville (Wm Westmount), Ontario
Link house - attached only at the garage - feels & functions more like a detached with no living area walls shared with its neighbour. 3,300 total sq. ft.; one of the largest homes you will find in this price range. A full-scale family residence boasting 4+1 spacious bedrooms & 4 baths. Meticulously kept & completely turnkey with extensive updates over the last three years. Stunning custom kitchen reno; walls fully opened up to the living space (2022). Powder room & front foyer (2024). Landscaping, interlock patio, pergola (2021-2024). New roof (2022). Driveway resurfaced (2022). Oak staircase. Laundry/mud room with access to oversized garage. Pot lights throughout. Fully finished lower level with two flexible rec spaces + 5th bedroom & 3pc bath. Outstanding open concept function and flow on all three levels. Located in one of Oakville's top school catchments (walking distance to schools). Minutes from parks, trails, retail, Glen Abbey Community Centre, major highways (QEW, 407 & 403), GO Station's & Oakville Trafalgar Memorial Hospital. Floor plan available. (id:41954)
51 Newstead Crescent
Brampton (Madoc), Ontario
A Rare Legal 2nd Dwelling - This Newly Renovated Semi-Detached Home is located in one of Bramptons most central and high-demand communities. This Move-in ready Home features a Bright and Spacious Layout with Modern finishes throughout, including an Upgraded Kitchen, Large Living and Dining areas, and a Generous backyard ideal for entertaining or family gatherings. The upper level offers 3 well-appointed bedrooms and 2 (two) updated full bathrooms, including a primary ensuite, and convenient laundry area. The Legal Basement is finished boasts a Separate Entrance, a Large Recreation area, New Fully Equipped Kitchen, A 4th bedroom, A Full Washroom, a Second laundry, ideal for rental income or multi-generational living. This Legal basement apartment is registered with the City of Brampton, providing excellent investment potential. Located just minutes from top-rated schools, Highway 410, GO Station, Public transit, shopping centres, parks, and more, this home offers exceptional value and lifestyle convenience. Dont miss your chance to own this gorgeous home - Welcome to 51 Newstead Rd!! (id:41954)
458 Bergamot Avenue
Milton (Mi Rural Milton), Ontario
Welcome to over 2,800 sq ft of refined living space in this beautifully appointed semi-detached home, located in one of Southwest Milton's most sought-after new neighborhoods. This residence includes a thoughtfully designed legal basement apartment with a private entrance perfect for multi-generational living or generating rental income. Step inside to discover a spacious, open-concept layout adorned with premium model finishes throughout. The gourmet kitchen features quartz countertops, a large island with breakfast bar, custom-built cabinetry, stainless steel appliances, and a built-in wall oven and dishwasher. The expansive dining area flows seamlessly into the upgraded kitchen, creating an ideal space for entertaining. The great room offers a generous and inviting space for family gatherings and relaxation, with a walk-out to the backyard. Upstairs, the primary suite boasts a large walk-in closet and a luxurious 5-piece ensuite with a soaker tub, double vanity, and separate shower. There are 4 tastefully decorated bedrooms in total. Additional highlights include: Elegant foyer with upgraded 24x24 porcelain tiles and entry closet, Hardwood stairs and trend-inspired hardwood flooring on the main and upper levels, 9-foot smooth ceilings and 8-foot modern interior doors on the main floor, Spacious second-floor laundry room, 200 Amp electrical panel with 40 Amp EV charger rough-in, Inside access to garage. Extras: Multi-color Wi-Fi-enabled pot lights, wooden California shutters with a 25-year warranty, custom closets in the primary, foyer, and secondary bedrooms, Wi-Fi-enabled garage door system with camera, whole-house water softener and purification systems, and upgraded ensuite finishes. (id:41954)
5560 Middlebury Drive
Mississauga (Central Erin Mills), Ontario
Welcome to this exquisite detached home in Mississauga's most desirable neighborhood, ideally located near top-ranked schools: John Fraser SS(AP program), Thomas St. Middle School, Middlebury PS(gifted program)and all major conveniences: Minutes to Erin Mills Town Center, Credit Valley Hospital and UTM; Convenient Access to Hwy 403/407, Public Transit, etc. This elegant residence boasts three spacious bedrooms (Family room can be easily converted into a 4th bedroom if needed) and three modern washrooms on the main and upper levels, adorned with hardwood flooring throughout(except in the welcoming kitchen and breakfast area) and sleek California shutters in every room for enhanced privacy and a refined aesthetic. The fully finished basement (renovated in 2024) features a separate in-law suite with its own private side entrance, complete with an additional bedroom, a full bathroom, a generous living area, enlarged egress windows, and a convenient separate laundry and kitchenette perfect for guests, extended family, or potential rental income. This home is equipped with a dedicated EV charger(2023) in the garage, a central vacumn (2020), along with new windows and patio doors (2022), new front porch metal railings(2024), new exterior wood painting including Balcony(2024), new interior painting from top to bsmt(2025) and a new furnace(2022) and heat pump (2023)for year-round comfort and efficiency. Situated on a spacious, wide, and deep lot, the property offers a serene backyard with uninterrupted views, backing onto a peaceful school and park creating a perfect retreat for relaxation and outdoor enjoyment. Experience modern living at its finest in this prime location. Schedule your viewing today! (id:41954)
8 Kell Place
Barrie (Innis-Shore), Ontario
Solid All-Brick Bungalow in Prime Southeast Location Move-In Ready and Full of Charm! Welcome to this warm and inviting all-brick bungalow, perfectly located in the popular southeast end of town. Offering 1,378 square feet of well-designed space, this 3-bedroom, 2-bathroom home is ideal for families, first-time buyers, or anyone looking for a solid home close to everything. From the moment you pull up, you'll love the classic brick exterior it gives the home a timeless look and means less maintenance over the years. The front yard is nicely landscaped, and the driveway provides lots of parking space. Step inside and you're greeted by a bright, spacious main floor with big windows that let in plenty of natural light. The living room is the perfect place to relax after a long day, and it flows right into a dining area that's great for meals with family or friends. The original hardwood floors add warmth and character throughout. The updated kitchen has lots of cupboard space, plenty of room to prep and cook. There's also a cozy breakfast area perfect for your morning coffee or quick bites on the go. Down the hall, you'll find three comfortable bedrooms, including a generous primary bedroom with great closet space. The main floor also features a clean and functional 4-piece bathroom. The backyard is a private retreat with a fully fenced yard great for kids, pets, or just relaxing on the weekend. There's lots of space for BBQs, gardening, or even putting in a firepit for those summer evenings. The location really seals the deal. Your just minutes from everything, shopping, restaurants, parks, schools, transit, and more. Whether you're commuting or just running errands, its all within easy reach. This is a great, established neighborhood with a strong sense of community. (id:41954)
22 Donald Sim Avenue
Markham (Cornell), Ontario
Measuring approx. 2,900 sq.ft. of finished living space, including the basement, this 4-bedroom, 3.5 bath home sits on a 36' wide lot, with a full-sized & private backyard! And with the full-sized two car garage and 2 outdoor parking spaces, you'll agree that this is a perfect starter or move-up home for the growing or extended family. Each principal room is spacious and sunlit. Major updates include: water softener ('22), hi-efficiency gas furnace & central air ('18), professionally finished basement ('18), conversion to tankless water heater ('13), 50-year asphalt shingles ('13), re-designed front entry, gardens & landscaping. Convenient upper-level laundry with folding counter & storage. Basement features large storage room, pantry & workshop, and a lovely wet bar in the recreation room and a home office/study room. Cornell is a master-planned community with world-class amenities including the Markham-Stouffville Hospital, Cornell Community Centre and Library, neighbourhood shopping hubs, many parks and greenspaces, and recreational activities for everyone. Top-rated elementary & secondary schools are close by, both English and French. Only a short drive to Hwy 407, Markville Mall, fine and casual dining, Milne Dam Conservation Area. Family-friendly neighbourhood with mature streetscapes. This home has been well-loved and meticulously maintained. Just move in and enjoy (id:41954)
210 Matawin Lane
Richmond Hill (Headford Business Park), Ontario
Treasure Hills Legacy Hill Townhome in the highly sought-after Major Mackenzie & Hwy 404 area! Approx. 1,460sq.ft. + balcony. Features modern finishes with laminate flooring throughout, elegant oak staircase, finished basement, and a custom designer kitchen with quartz countertops.You can easily convert the ground floor into a third bedroom. Steps to shopping, parks, and public transit. Minutes to Hwy 404 perfect blend of comfort, style, and convenience! (id:41954)
27 Scott Crescent
King (King City), Ontario
Luxury Living on 2 Private Acres - Designed with entertaining and family living in mind. Nestled on a secluded lot, this exceptional walk-out bungalow offers over 5000+ of living space - the perfect blend of luxury, comfort, and functionality. The home boasts expansive spaces and premium finishes throughout. Step inside to discover a grand, open-concept layout flooded with natural light from large windows and elevated by soaring ceilings. A striking double-sided fireplace seamlessly connects the family and living rooms, adding warmth and elegance to the heart of the home.The gourmet kitchen is a chef's delight, featuring top-of-the-line appliances, custom cabinetry, and an oversized island ideal for meal preparation and casual dining. Enjoy your morning coffee in the sunlit breakfast area overlooking professionally landscaped gardens and the stunning pool oasis.The main-level primary suite is a private retreat, complete with a spa-inspired ensuite and spacious walk-in closet. Additional bedrooms offer flexibility for guest rooms, home offices, or hobby spaces.The fully finished walk-out basement extends the living space dramatically, featuring a gas fireplace, full kitchen, dining area, two bedrooms (including one currently used as a music studio), a home theatre, and an open-concept games area with walkout access to the backyard. Ideal for multi-generational living. Step outside to your private resort-style backyard, complete with a sparkling in-ground pool (covering a 512sqft area), cabana, and dedicated recreation areas for badminton, volleyball, or soccer. It's a haven for active families and summer entertaining.Additional highlights include a 3-car (over 1000sqft) garage with EV charging station, and camera monitoring for peace of mind. Easy access to the GO Station, Highway 400, top-rated public and private schools, restaurants, and cafés.This estate offers a rare opportunity to enjoy peaceful country living without compromising on modern convenience. (id:41954)
109 Hammill Heights
East Gwillimbury (Mt Albert), Ontario
W-A-L-K-O-U-T_B-A-S-E-M-E-N-T_T-O_B-A-C-K-Y-A-R-D_O-A-S-I-S-! ***Welcome To 109 Hammill Hts.*** A Beautifully Updated 3 Bedroom, 2 Bathroom Freehold Townhouse. Located In A Quiet, Safe, And Welcoming Community Of Mt Albert. Perfect For Families Or Those Looking To Grow in a Serene Setting. Featuring A Bright Open-Concept Layout With A Stylish Upgraded Kitchen Complete With Stainless Steel Appliances (2022). Freshly Painted. Updated From Top To Bottom: Roof (2022), Air Conditioner (2021), Dryer (2022), Washer (2023), New Furnace (2024), Hardwood Flooring (Main Fl.), Brand New Staircase & Laminate Flooring On 2nd Fl. (2025)., As Well As A Newly Installed Door To Provide Direct Access To Garage. Rarely Available Walkout Basement Offers Additional Living Space To Make Your Own. Step Outside To A Backyard Oasis Overlooking Vivian Creek Park, Soccer Field, And Baseball Diamond. Steps To Amenities, School & Parks. Surrounded By Scenic Trails And Natural Beauty, Its A Haven For Outdoor Enthusiasts And Pet Lovers. A Perfect Turn Key Home Ready For You To Just Move In! (id:41954)
54 Hewlett Crescent
Markham (Markville), Ontario
An Exquisite Greenpark Home nestled in the highly sought-after Markville community, Unionville. This 2-Car Garage Detached boasts an Ultra Premium Pie-Shaped Lot (Approx. 1/4 Acre Lot = Over 10,900 SF) with the cedarwood fenced backyard, spanning approximately 145 feet on the North Side, 52 feet on the east side & 126 Feet on the South Side, Approx. 3,100 SF (Above Grade Main & 2nd Floors), 4 Spacious Bedrooms & An Nursery Room/Home office With 3 Sun-Filled Windows Upstairs, Double-Door Entrance, Enclosed Front Porch, Interlock Driveway & Backyard, Newer Laminated Hardwood Floor Thru Main & 2nd Floors, Open-Concept Kitchen W/ L-Shaped Countertops, Breakfast Area, Chef Table & Ceramic Floor, Main-Floor Library with Window, Spacious Foyer to Greet Your Friends and Guests, Natural Oak Stairs & Railings, Solid Wood Subflooring Thru For Better Noise Barrier This exceptional residence is conveniently situated on a quite street, but just steps away from the top-ranking Markville High School (Ranked Top 12 in Out of 746 High Schools) and Also High-Ranked Central Park Public School, Minutes Walk to Centennial Go Station, York Region Transit/Viva and TTC Buses, Markham Centennial Park, Markville Shopping Mall (with over 140 stores including Walmart, Winners, Best Buy, etc.), A variety of Restaurants, Cafes, Coffee Shops, Grocery Stores, Medical Clinics, 5 Parks & 26 Recreational Amenities including Sports Courts, Centennial Community Centre, Too Good Pond and Unionville's charming Main Street! An Unspoiled Basement but very functional layout Awaits Your Personal Touch. (id:41954)
8 Springbrook Drive
Richmond Hill (Langstaff), Ontario
Executive Family Home in Prestigious Richmond Hill (Hunters Point Club)Exceptional opportunity to own a luxurious home in one of Richmond Hills most sought-after neighborhoods. This open-concept residence features expansive principal rooms with soaring ceilings, offering over 5,000 sq. ft. of elegant living space above ground. The finished basement includes a 2-bedroom apartment with a separate entrance, plus additional versatile space with 2 more bedrooms, 2 washrooms, and a game room. Enjoy premium features including a solarium, Jacuzzi, and sauna in the backyard. The balcony has been converted into a charming garden room for year-round enjoyment. The home is completely carpet-free and includes: Top-of-the-line Jenn-Air appliances Stunning, designer light fixtures, Electrical curtains, Brand new heat pump, HEPA air filtration system and Lifetime leaf guards. (id:41954)
40 Battista Perri Drive
Markham (Wismer), Ontario
NO POTL FEE!!! Welcome to this beautifully upgraded freehold traditional townhouse with both front and backyards, located in the top-ranked Bur Oak Secondary School zone. This 3-bedroom, 4-bathroom home offers exceptional value with no monthly maintenance costs. The elegant townhouse faces south in backyard ,and looks out to park .The thoughtfully designed layout features smooth ceilings on the main and second floors(2025) brand-new pot lights(2025), fresh paint throughout(2025) brand new dryer and washer(2025) and 9-feet ceilings on both the ground and second levels. Additional updates include premium engineered hardwood flooring(2025) and brand-new bathroom vanities(2025). The modern kitchen is equipped with granite countertops, central island and stainless steel appliances. A private garage and driveway provide parking for two cars. This home is just steps from banks, Shoppers Drug Mart, Home Depot, restaurants, supermarkets, and is within walking distance to Mount Joy GO Station, offering a perfect blend of style, convenience, and top-tier location. Hot Water Tank Owned. Must See!!! (id:41954)
236 Walkerville Road
Markham (Cornell), Ontario
Incredible Value!! Detached 2-Storey Brick Home In Desirable Cornell Markham! Great Starter Home for First-Time Home Buyers And Growing Families! Needs TLC with Lots of Potential! Featuring 3 Bedroom, 3 Baths Functional Layout Designed For Comfortable Living, 2-Car Garage with Upgraded Steel Garage Door ('17), Beautifully Landscaped Front Lawn And Spacious Backyard, Cozy Living Room With Fireplace, Lots of Windows & Crown Moulding. Kitchen With Lots of Cabinets, Eat-In Breakfast Area & Newer Stainless Steel Appliances. Primary Bedroom With 4-Pc Ensuite Bath and Walk-In Closet. Close to Parks, Schools, Hospital, Community Centre, Library, Go Train, Public Transit, Minutes to Hwy 7 & 407 And More! See Virtual Tour & 3D Matterport. (id:41954)
102 - 326 Major Mackenzie Drive E
Richmond Hill (Crosby), Ontario
Welcome to this rare, modern, and newly renovated 2+1 bedroom corner unit by Tridel, located in the highly sought-after Mackenzie Square in Richmond Hill.This bright and elegant south-facing home features large windows that fill the space with natural light, along with engineered hardwood flooring throughout. The thoughtfully designed open-concept layout includes a spacious den that can easily serve as a third bedroom, French doors, and a stylish kitchen complete with new countertops, brand new stainless steel appliances, and a generous dining area perfect for entertaining.Enjoy peaceful views and outdoor relaxation from your private corner unit.Conveniently located within walking distance to supermarkets, the library, with easy access to Highway 404 and major shopping centers, this location offers unbeatable value for modern family living.Always owner-occupied and meticulously maintained.Building amenities include:Indoor poolFitness centerSauna and hot tubResident loungeGrand terrace with BBQs and scenic viewsOnsite car wash station...and more!Dont miss this incredible opportunity to live in one of Richmond Hills most desirable communities. (id:41954)
38 Danilack Court
Toronto (Milliken), Ontario
Welcome to Lucky Number 38! This beautifully renovated home offers bright and spacious living with 3 bedrooms and 3 bathrooms in a prime, family-friendly location. The modern kitchen is upgraded with granite countertops, stylish backsplash, and a cozy eat-in area. The open-concept living and dining rooms are flooded with natural light and overlook a well-maintained backyard with soil perfect for your own garden or vegetable patch. The renovated basement features a large open-concept recreation space that can serve as a 4th bedroom, complete with its own bathroom. Enjoy the convenience of a private garage with remote access and a wide driveway that fits up to 4 vehicles. Equipped with smart home features including a security alarm (Rental), video surveillance (Owned), and smart thermostat. Steps to TTC, schools, library, Milliken community centre, Milliken Park, Woodside Square, various grocery stores and restaurants (continent from east to west), banks, and distinct places of worship. Dont miss your chance to call this cozy and charming Lucky Number 38 your new home! (id:41954)
29 - 1965 Altona Road
Pickering (Highbush), Ontario
Step into one of the largest and most stylish townhomes in the neighbourhood, where space, function, and modern touches come together seamlessly.The open-concept main floor welcomes you into a spacious foyer with a view of the elegant electric fireplace, creating a cozy focal point perfect for relaxing family nights or entertaining guests. The open concept layout flows effortlessly into the dining area and a beautifully appointed kitchen featuring quartz countertops, sleek finishes, stainless steel appliances and plenty of prep space. A true blend of style and function for everyday living! Large windows offer ample natural light, adding warmth and vibrancy throughout the home. From the main floor breakfast area step out to your walk-out deck overlooking your fenced yard and treed greenspace beyond your backyard. Listen to the birds chirp from your backyard or step out to your front porch as you overlook the neighbourhood park while the kids play. As you head upstairs, you'll find three generously sized bedrooms, each offering a tranquil retreat for rest and relaxation. The bright and functional primary bedroom offers ample space for your furnishings, while the other two rooms are perfect for children or guests. Utilize your second floor den space located just off the staircase for a comfortable office nook. All bathrooms feature modern fixtures and quartz counters. The large open concept basement await your finishing touches. This home is located in a highly desirable Highbush community. Just minutes to the Amberlea Shopping Centre, offering groceries, cafes, and daily essentials. Families will appreciate being close to top-rated schools and the natural beauty of Rouge Park, perfect for weekend hikes or outdoor adventures. With the HWY 401 and HWY 407 eTR just minutes away. Commute to Union Station is only a 35 minute commute via car or GO Train.This home offers more than just space it delivers a lifestyle of convenience, comfort, and refined modern living. (id:41954)
1104 Beneford Road
Oshawa (Eastdale), Ontario
Beautifully Maintained 3+1 Bedroom, 4 Bath Detached Home With Double Garage! Welcome to this move-in ready gem offering nearly 1,900 sq. ft., approximately, of thoughtfully designed living space, plus a fully finished basement! Enjoy the spacious, open-concept main floor featuring a modern kitchen and bright living area with a walk-out to the deck and private backyard-perfect for entertaining or family time. Upstairs, you'll find a stunning loft with a cozy gas fireplace and an abundance of natural light-ideal as a family room, office, or easily converted into a 4th bedroom. The large primary suite is your personal retreat, complete with a walk-in closet and spa-inspired 4-piece ensuite. The finished basement adds even more versatility, with a powder room and French doors opening to a large recreation area-easily converted into a bedroom or guest suite. Located in a family-friendly neighbourhood of Eastdale just minutes from Ontario Tech University, Durham College, shopping, public transit, parks, and scenic ravine trails. (id:41954)
7 Ducatel Crescent
Ajax (Central), Ontario
Welcome to this beautiful detached 2-storey home in prime Durham Ajax! Step inside to hardwood floors on the main level, complemented by porcelain tiles in the kitchen and breakfast area. Pot lights throughout create a warm, modern feel, while the bright breakfast area walks out to a private backyard, perfect for family gatherings and summer BBQs. Upstairs, the spacious primary bedroom features a 4-piece ensuite, and all bedrooms offer hardwood floors and generous closets for your storage needs. The open-concept basement with laminate flooring provides endless possibilities for a family room, gym, or home office. Enjoy unbeatable convenience just across the street from Durham Centre with Costco, Starbucks, Winners, and a variety of restaurants and fast-food options. Only a 4-minute drive to community centres, parks, and more making this the perfect home for your family to grow and thrive! (id:41954)
17 Houghton Court
Whitby (Downtown Whitby), Ontario
Lovingly Maintained And Updated Home On A Picture Perfect Tree Lined Court In A Desirable And Quiet Family Friendly Neighborhood. Completely Updated Open Concept Main Floor (2018) With Hardwood Floors, A Modern Chefs Kitchen, An Oversized Island With Plenty Of Seating And Storage, Dining Area For Both Family Dinners And Entertaining Friends, Quartz Countertops, Pot Drawers, Pot Lights, Double Farmers Sink, Lots Of Cabinet Lighting, Glass Backsplash, Floating Shelves, Stainless Steel Appliances, The List Goes On, Cozy Family Room With Gas Fireplace, Convenient Main Floor Powder Room And Mud Room, Side Door To Yard, Direct Access To Double Car Garage With Bonus Loft Storage, Three Well Appointed Bedrooms, Primary Bedroom With Walk In Closet And Four Piece Ensuite, Updated Main Bathroom (2022), Hardwood Staircase To Upstairs And Skylight In Foyer, Large Bright Versatile Rec Room In The Basement With A Fourth Bedroom And Bonus Powder Room, Double Garden Doors Lead To A Relaxing And Private Backyard With A Solar Heated Inground Pool, Large Wood Deck And Newer Shed (2019) With Electrical, Recently Landscaped (2023) Front Yard With Interlock And Flagstone That Reflects Both Pride Of Ownership And Curb Appeal, Private Driveway For Four Cars, A Stones Throw From Ash Park, Walking Distance To Julie Payette French Immersion School, Close To Schools, Shopping, Transit And Restaurants, Minutes To HWY 401/412, GO Train And Lake Ontario, Just Move In And Enjoy, Don't Forget To Pack Your Bathing Suit. (id:41954)
766 Eddystone Path
Oshawa (Donevan), Ontario
Welcome to 766 Eddystone Path a 2-year-old townhome available for SALE in a well-connectedOshawa community. This 4-bedroom, 4-bathroom home features a functional and spacious layout,with a main floor bedroom and ensuite ideal for extended family or work-from-homeflexibility. Enjoy 9' ceilings on the main level and 8' upstairs, a striking oak staircase,anda modern kitchen with quartz countertops, including an island as per plan. Stainless steelappliances (fridge, stove, dishwasher) are included. Outdoor spaces include both a privatedeckand a balcony, plus a beautiful backyard to enjoy. With main floor laundry and two-carparking,this home is just minutes to Ontario Tech University, Durham College, Hwy 401, 407, and theOshawa GO Station. A great opportunity in a growing neighborhood! (id:41954)
211 Byng Avenue
Toronto (Willowdale East), Ontario
**Welcoming To This Luxurious 5+1BR offers an exceptional opportunity with 1 of the biggest-pool sized deep lot in the area, 56.08 x 158.79 Feet & to live 1 of the most desirable location in North York. This Charming residence offers a spacious-airy living space with all principal rooms, Apx 4200 sq ft(1st/2nd floors) + fully finished basement as per mpac--open concept with a full walk-out basement, a beautifully maintained and freshly painted, super bright--south exposure, perfect for enjoying natural light year-round and a well-appointed foyer----ideal for entertainers of living/dining rooms. The Family Size of kitchen and breakfast area is ideal for family daily gathering or parties and a breakfast bar/granite island and a grand breakfast area with a walk-out to a beautiful deck. The family room offers a gas fireplace and overlooking deep backyard and sunny-south exposure. A gorgeous skylight floods the upper floor with natural light, very bright atmosphere. The spacious primary bedroom offers a large-south exposure with lots of windows, 6pcs ensuite and large walk-in closet and skylight. Four additional generously sized bedrooms, abundant of natural light and closets. The finished in a walk-up basement is a fantastic bonus space with limestone marble flooring, pot lights, complete with abar/kitchenette, a bedroom, and an expansive recreation room area. Gorgeous private backyard with interlocking stone and deck. This home perfectly blends comfort, style and convenience to all amenities. (id:41954)
183 Emerald Road
London South (South U), Ontario
EXCEPTIONAL 2-Storey Home in Summerside!Located on a quiet street, this beautifully upgraded home is fully finished on all three levels and is completely carpet-free. Move-in ready with nothing left to do! Freshly painted, New blinds Most appliances under warranty Central air & central vac, Fenced yard with deck and garden shed Finished basement with full washroomDont miss this opportunity to own a well-maintained home in a desirable South London neighbourhood! (id:41954)
120 Peach Tree Boulevard
St. Thomas, Ontario
Hello, it's nice to meet you! My name is 120 Peach Tree Blvd. I'm a bright and beautifully maintained bungalow with a stunning patio and inground pool, in a family-friendly neighbourhood. Looking for a place to call home? What more could you want. I'm only steps away from the beautiful Orchard Park, Applewood Park & Mitchell Hepburn Public School. Featuring four bedrooms and two full bathrooms, I offer a great layout with an open-concept main floor that flows seamlessly from kitchen to living area. Head downstairs and you will find all the living space I have to offer with two additional bedrooms and a large rec room, perfect for family movie nights, home gym, or a playroom. Step outside to a fully fenced, private backyard that is a great hosting space or private retreat, complete with poured concrete, inground saltwater pool, and a shed for extra storage! In addition to the many parks, trails, and amenities in this neighbourhood, shopping, restaurants, and the YMCA are all just minutes away, offering access to aquatic programs, camps, and fitness. With easy access to downtown and commuter routes, I'm move-in ready, provide comfort & convenience, all while being nestled in a growing and vibrant community. Not sold yet? Come visit me in person to see why you will want to call me your next home! (id:41954)
3952 Shannonville Road
Tweed (Hungerford (Twp)), Ontario
Welcome to 3952 Shannonville Road, Tweed, ON. This raised bungalow property offers a unique blend of rural charm and urban convenience, situated 15 minutes north of Highway 401 and nearby big box stores in Belleville, ON, featuring three bedrooms and three washrooms on a 155 X 371 feet lot. Located in Roslin, this residence provides an array of amenities ideal for families and friends across all seasons. The expansive backyard boasts a generously sized above-ground pool, accompanied by a spacious deck and a prime spot for bonfires, with ample remaining space for various activities. Notably, the property benefits from a private setting, with no neighboring residences behind it. The property and contents are being sold as-is, where-is. The buyer and the buyer's agent must verify all measurements. Recently, in July 2025, the sellers had a septic tank pumped out. Do not miss this opportunity to acquire this beautiful house. (id:41954)
23 Lacona Crescent
Richmond Hill (Oak Ridges Lake Wilcox), Ontario
Welcome To This Beautiful 4 Bedroom, 5 Bathroom Detached Home Nestled On A Quiet Street In Sought After Oak Ridges! This Spacious Home Features An Open Concept Layout With Hardwood Flooring Throughout And Generously Sized Bedrooms Each With Direct Bathroom Access. Enjoy A Fully Finished Basement Ideal For A Rec Room, Office, Or Guest Space. Major Upgrades Include A New Roof (2017), New Furnace, AC, Tankless Water Heater, And Extra Attic Insulation (2018) For Added Efficiency. Located Minutes From Lake Wilcox, Top Schools, Trails, Restaurants, And Shops. A Perfect Blend Of Comfort, Convenience, And Community! (id:41954)
3843 Manser Road
Wellesley, Ontario
Just 20minutes from Waterloo, this charming 3 bedroom Century Family Home is located in the village of Linwood. Enjoy your spacious 20' x 35' deck, and a fully fenced yard with two storage sheds. This lovingly maintained home features key upgrades. A steel roof 2022, high-efficiency gas furnace 2024, bright Centennial vinyl windows and updated maple kitchen. Schedule your visit today and start creating beautiful memories in Linwood! (id:41954)
3843 Manser Road
Linwood, Ontario
Check out this spacious Century home, located in the Village of Linwood. Featuring may updates, including a new kitchen reno with lots of solid Maple cabinets and extended counter space, a durable metal roof, Centennial windows, and a newer gas hot water heater. The furnace is a hi-efficiency forced air gas furnace installed in 2024. Water is a municipal system, sewer is septic. The home is located on the corner of Manser Road and Adelaide Street in Linwood. A fully fenced rear yard makes it a great play area for the kids. Outdoor deck. Parking for 2 cars. And close to several amenities including Home Hardware and downtown grocerette shopping. Linwood is a thriving village with several small businesses, a vet clinic, and a modern rec-center. Linwood is an easy commute to KW, Elmira, Guelph, Milverton, Listowel, Stratford and many small towns close by. (id:41954)
493 Beechwood Drive Unit# 4
Waterloo, Ontario
OPEN HOUSE SUN, AUG 3rd, 2-4! RIGHT SIZE and lifestyle await you on Your Dream Townhome in Beechwood Is Finally Here! Packed with charm and character, this 2-bedroom, 2-bathroom townhome is the one you’ve been waiting for! Thoughtfully laid out with 1283 sq. ft. of stylish living space, you’ll love the bright, open main floor featuring a cozy wood-burning fireplace, spacious living and dining areas, and sliding doors leading to an oversized balcony—a perfect spot to unwind while overlooking the private courtyard, pool, and tennis courts. The sunny eat-in kitchen has plenty of room for family meals or entertaining, while upstairs offers two generous bedrooms, including a primary suite with walk-in closet and cheater ensuite, with a full 4-piece bath. The finished lower level features a versatile rec room, laundry area, direct access from the single-car garage, and loads of storage. All this is tucked into the prestigious Beechwood Villas—a quiet, well-managed community offering exclusive access to private tennis courts and an outdoor pool, surrounded by walking trails, parks, and top-rated schools. Pet-friendly, BBQ-friendly, and with ample visitor parking, this is more than a home—it’s a lifestyle. Just minutes from The Boardwalk, Costco, Sobeys, and a short drive to Uptown Waterloo, both universities, and major highways. Original owner – first time on the market! Don’t miss this rare opportunity. Book your showing today! (id:41954)
84 Avalon Place
Kitchener, Ontario
Beautifully Renovated 5-Bed, 4-Bath All-Brick Home in Prime Forest Hill Location! Welcome to this fully renovated, turn-key all-brick home sitting on a generous 50' x 106' lot, ideally located in the desirable Forest Hill neighbourhood. With 5 bedrooms, 4 bathrooms, and 2 full kitchens, this home offers exceptional flexibility for families, investors, or multigenerational living. Step inside to a bright and modern open-concept layout, where the living, dining, and kitchen areas flow seamlessly—perfect for everyday living and entertaining. The main floor features stylish finishes, a spacious ensuite bedroom, and an elegant 2-piece powder room. Upstairs, you'll find 2 additional bedrooms, while the fully finished basement offers 2 bedrooms, a full bath, an additional 2-piece bath, and a second full kitchen—ideal for an in-law suite, guest quarters, or potential rental income. Major Upgrades Include: New roof, flooring, appliances, and windows throughout (2025), New AC (2025), furnace (2016), electrical (2016), Owned Tankless hot water, water softener, and RO system (2016), Stylish pot lights, fresh paint, and sump pump (2025). Enjoy a private backyard ready for your personal touch, along with a single-car garage that offers potential for conversion into an ADU (Additional Dwelling Unit) for future expansion or rental income and live just steps from Forest Hill Public School, pre-schools, parks, walking trails, and places of worship. You'll love the convenience of nearby shopping, public transit, and quick access to Hwy 7/8 and St. Mary’s Hospital. This home offers exceptional value, versatile living spaces, and is nestled in a warm, family-friendly community. Whether you're a savvy investor, a growing family, or simply in need of additional space for extended family or guests, this property truly checks all the boxes and a welcoming community setting. (id:41954)
371a Westwood Drive
Kitchener, Ontario
Stylish, modern and bright! This beautiful light filled end unit condo townhouse with a wall of extra windows embodies low maintenance yet stylish living! Open concept main floor with beautifully appointed kitchen and plenty of counterspace , storage and a dining area for entertaining friends and family! The bright living room with built in electric fireplace is perfect for cozy movie nights. The upgraded patio area with planter boxes and privacy screens is the ideal place to spend summer afternoons. The lower level has the primary with walk in closet, a second bedroom or office, storage, laundry and a full bath. The owned parking space is conveniently located behind the unit, just a few steps away! Located in a prime neighbourhood this townhome is close to The Boardwalk, shopping, transit and walking trails. (id:41954)
477 Burnett Avenue
Cambridge, Ontario
Welcome to 477 Burnett Avenue, bring your offer in anytime and own your own summer oasis. A beautifully maintained all-brick two-storey home offering nearly 2,000 sq. ft. of stylish and functional living space. Step inside the grand foyer and you'll immediately notice the beautifully updated hardwood staircase and fresh, welcoming feel. The main floor offers a thoughtful layout with a powder room and a spacious laundry area, which also functions as a convenient mudroom. Just beyond, the cozy family room features a gas fireplace and stunning hardwood floors, perfect for everyday living. The heart of the home is the kitchen, loaded with cabinet space, granite countertops, spacious island, stainless steel appliances, and large sliding doors that lead to the backyard oasis. A formal dining area just off the kitchen is ideal for family meals, while a separate living room with flawless hardwood flooring provides additional space to relax or entertain. Upstairs, you’ll find four generous bedrooms and a beautifully updated 4-piece main bathroom. The primary suite is a luxurious retreat, complete with a private ensuite featuring a deep soaker tub and separate shower. Freshly updated carpet adds comfort and style to the upper level. The fully finished basement is an entertainer’s dream, complete with a second gas fireplace, a stunning wet bar, and a full 3-piece bathroom, offering the perfect space for movie nights, games room and great set up for hosting friends. Step outside to your private backyard paradise: stamped concrete throughout, a sparkling in-ground pool with two fountains, and plenty of space to lounge, dine, and entertain. It’s a vacation destination in your own backyard. With a stamped concrete walkway to the front door, a double car garage, and space designed for family living, this home offers comfort, charm, and elegance both inside and out. Book your showing today! (id:41954)
53 Vintage Gate
Brampton (Fletcher's Creek Village), Ontario
53 Vintage gate is one of a kind house . Over 100K in total spent just on upgrades this is where luxury meets elegance and space . Beautiful/ Functional layout with combined living and dining room ideal to entertain guests or to accommodate larger families .Spacious family room that has a fireplace and a feature wall overlooking massive kitchen that comes with built in appliances , Granite counter tops , sleek waterfall island and custom cabinets . Main floor and upper level boasts engineered hardwood floors throughout .Backyard is your private oasis perfect to wind down and relax on freshly painted deck . Upstairs you have 4 spacious bedrooms with ample closet and storage space . Primary bedroom has a beautiful upgraded ensuite and a walk in closet .Enjoy the convenience of 2 full bathrooms and 2 spacious bedrooms in basement which can easily be rented for $2000 a month.No cost spared throughout the house .To make this home yours get in touch . (id:41954)
384 Rushbrook Drive
Newmarket (Summerhill Estates), Ontario
Sold conditional waiting for deposit. Welcome to your new home in Newmarket's highly sought-after Summerhill! This charming all-brick detached home offers the perfect blend of comfort and convenience. Featuring 3 spacious bedrooms and 3 bathrooms, there's ample space for the whole family. The bright eat-in kitchen is perfect for casual meals, while the combined living and dining room, complete with a cozy gas fireplace, sets the stage for memorable gatherings. Step out from the living room to your private deck and fenced backyard, ideal for summer entertaining and safe play. The finished basement extends your living space, offering a versatile area with another gas fireplace and a 3-piece bathroom perfect for a media room, home office, or guest suite. With a double car garage and a double private drive (no sidewalk!), parking is never an issue. Windows(2017). Furnace(2018). Shingles(2019). Central Air(2020). Garage Door(2022). Walk to schools and parks. Don't miss this opportunity to live in a prime Newmarket location! (id:41954)
113 Irwin Crescent
Halton Hills (Georgetown), Ontario
Dreaming of a backyard getaway, ample parking, and a versatile layout? 113 Irwin Crescent delivers all that and more. This spacious 4-level side-split sits on a 70' wide lot and offers the ideal blend of indoor comfort and outdoor lifestyle. Step through the double-door entry into a generous foyer, perfect for greeting guests or managing the bustle of family life. The upgraded kitchen is the heart of the home, thoughtfully designed for everyday functionality and entertaining. Upstairs, four bedrooms and an updated bathroom offer space and privacy for everyone. On the main level, a flexible room serves beautifully as a home office, den, or cosy family room with direct access to the backyard. Perfect for someone who meets clients at their home. The finished lower level features a gas fireplace, large above-grade windows, and a convenient powder room ideal for family time or hosting guests. Step outside and you'll fall in love with the private backyard, complete with an inground pool, a true retreat for summer fun, dining, and relaxation. Pool was professionaly closed last fall and opened this spring. This property offers a garage and plenty of driveway parking, solving the modern need for storage and multi-vehicle households. Located on one of Halton Hills' most desirable streets, Irwin Crescent is known for its friendly neighbours, nearby trails and ravines, and proximity to top-rated schools. (id:41954)
121 Fieldcrest Court
Blue Mountains, Ontario
Welcome to 76 feet of pristine Georgian Bay shoreline, nestled in the exclusive enclave ofFieldcrest Court, where breathtaking sunrises and sunsets frame each day. This custom-builtresidence offers 2,200 sqft of beautifully finished luxury, with 3 bedrooms + den, 3 baths, andcaptivating views stretching from the Niagara Escarpment in the east to golden sunsets in thewest. Designed for relaxed sophistication and effortless entertaining, the open-conceptinterior is bathed in natural light. The great room is anchored by a striking floor-to-ceilingfieldstone gas fireplace, while the adjacent dining area opens to a deck for al frescogatherings. Expansive rear windows draw your gaze to the glittering waters of Georgian Bay,seamlessly blending indoor and outdoor living.The streamlined kitchen and flowing living areas create a welcoming environment for hostingfriends or enjoying peaceful solitude. Outside, flourishing gardens and natural stone pathwayssurround the home. Launch your kayak, paddleboard, or boat directly from your backyard andembrace the waterfront lifestyle. Upstairs, three spacious bedrooms and two full baths providecomfort and privacy for family or guests. The serene primary suite features a private walkoutdeckideal for listening to the soothing rhythm of the waves under the stars.The lower level is a blank canvas, ideal for two additional bedrooms, a recreation room, or ahome gym. Additional features include a double garage with interior access to both the home andbasementperfect for storing sports gear and seasonal equipment. Just minutes from downtownCollingwood and Thornbury, with grocery stores, marinas, boutique shops, and restaurants allclose by. You're also a short drive to private ski clubs, Blue Mountain Village, and premiergolf courses.Whether you're seeking a weekend escape or a full-time residence, this waterfront gem is yourgateway to refined Georgian Bay living. (id:41954)
179 Dunbar Street
Guelph/eramosa (Rockwood), Ontario
4 BEDROOMS, FAMILY-FRIENDLY NEIGHBOURHOOD, OVER 2,700 TOTAL SQ OF LIVING SPACE! Nestled in one of Rockwoods most sought-after family-friendly neighbourhoods, this charming two-storey home offers 2,084 sqft of beautifully appointed above grade living space. Step inside to a grand foyer that flows seamlessly into the formal dining room, set off by gleaming hardwood floors - perfect for festive dinners or intimate gatherings.The heart of the home is the recently updated kitchen, where sleek new cabinets, countertops, lighting, and appliances impress at every glance. The adjacent eating area opens directly to a spacious backyard deck, making indoor-outdoor living effortless. Overlooking the kitchen, the inviting living room is warmed by rich hardwood floors and a cozy gas fireplace - ideal for family movie nights or relaxing weekends. Upstairs, you'll find four generously proportioned bedrooms, including a serene primary suite complete with a bright 4-piece ensuite. Laundry is conveniently located on this level, saving you daily hassle. The finished basement is a versatile retreat with vinyl flooring, pot lighting, a second gas fireplace, and a stylish 2-piece bathroom - perfect for a recreation area, home office, or guest zone. A utility room with laminate flooring completes this level.Outside, the fully fenced backyard features a lovely deck, charming gazebo, and ample space for summer barbecues or peaceful morning coffee. Parking is a breeze with a single-car garage and driveway space for up to three vehicles. Ideally situated in a welcoming, family-oriented neighbourhood, this home offers easy access to parks, trails, and top-rated schools. Enjoy being just minutes from the scenic Rockwood Conservation Area, with its hiking trails, caves, and riverside views, as well as local shops, cafes, and restaurants that give Rockwood its charming small-town feel. Commuters will love the quick 12-minute drive to the Acton GO Station and convenient proximity to Highway 401. (id:41954)
153 Boeve Lane
Alnwick/haldimand, Ontario
Nestled just minutes from Hwy 401 & the charming village of Grafton, this self sufficient 9-acre property features a custom square log home offering 3,500 sq. ft. of living space across three levels. Great room/gallery with stone fireplace. Lofty master suite retreat with individual dressing rooms, Lower level can function as a self-contained suite with stone fireplace, ideal for a B&B catering to guests visiting the nearby Ste. Anne's Spa. Alternatively perfect for an artist studio. This property is strategically located near the Cobourg Via Rail Train station, providing easy access to Montreal and Toronto. Close to the amenities of Lake Ontario, it offers a complete recreational experience with gardens, mixed forest and fields for hay, accommodating horses, chickens & other farm menagerie. The picturesque Gazebo overlooks babbling creek with full size trout, a unique feature. With ample space for growing your own food and raising animals, this property allows for a self-sufficient lifestyle, making it easy to live off the land. Additional features include a small barn with two horse stalls and a loft for hay storage, a spacious 2.5 car detached garage with a loft suitable for a studio, and a workshop garage with a full overhead door (17 x 18) that is perfect for artists or hobbyists. Enjoy the benefits of outdoor living with a gazebo by the creek, expansive deck space for entertaining, and tranquil spots for relaxation. This property not only provides ample opportunities for recreation but also offers a peaceful, private retreat with close proximity to nature and local attractions. Don't miss the chance to embrace country living at its finest while enjoying the convenience of nearby amenities! (id:41954)
36 Spring Garden Boulevard
St. Catharines (Lakeshore), Ontario
Welcome to approximately 1800 sq. ft. of turn-key living in one of the most sought-after neighbourhoods in town. Discover the Perfect Blend of Design, Nature & Lifestyle with this fully renovated 2+1 Bed, 2-Bath Home on a Ravine Lot with in ground Pool and Steps to Lake Ontario Fully renovated from top to bottom, this stunning home delivers the lifestyle you didn't know you were waiting for. Set on a rare, cascading ravine lot, it offers a true urban escape with a resort-style in-ground pool on the upper level and a private, naturalized lower terrace that backs directly onto a meandering creek. Step inside to an airy, open-concept main level where natural light floods through brand-new windows, drawing your eye to the breathtaking wooded ravine views while overlooking a backyard oasis that is your in ground pool. The professionally designed kitchen is both sleek and functional, made for easy entertaining and everyday luxury. Whether you're a young professional looking to host with style or a downsizer craving a low-maintenance home without compromise, this space offers elevated comfort and seamless indoor-outdoor living. Wake up to the sounds of the forest, sip your morning coffee poolside, and end your day with sunset walks along the paved multi use trail along the shores of Lake Ontario just a 5 minute walk from your front door! This isn't just a home. It's your next chapter. (id:41954)
3642 Vosburgh Place
Lincoln (Beamsville), Ontario
Welcome to Campden Highland Estates! 2024 built bungalow in quiet court on pie shaped lot, 5 bedrooms 3.5 baths - over 4000 sqft of living space with walk-up, blending style & functionality. Covered porch entry. Chef's dream kitchen features black cabinetry,9island,stunning quartz countertops, Thermador 6 burner gas range, dishwasher & fridge, small appliance garage, pot & pan drawers & pantry cabinet. Decadent living area with tray ceiling, stunning linear gas fireplace in dark marble effect feature wall with surrounding built-ins & contrasting shelving, creating a stylish & relaxing atmosphere. Neutral tones, light engineered hardwood & ceramic flooring compliment the modern style. Patio doors from the dining area lead to a covered back deck designed to enjoy sunsets and views - with enclosed storage under too. The fully fenced yard has space & potential for a pool and more - it's waiting for your design! The king-sized primary bedroom is a retreat, large windows & tray ceiling, with both a pocket door walk-in closet & separate double closet, complete with ensuite that boasts a fully tiled glass door shower with rain head & hand held, oval soaker tub & double floating quartz counter vanity. The other main-floor bedrooms share a beautifully appointed four-piece bathroom. The 2-piece guest bath, laundry/mud room complete this level. The bright basement, filled with natural light has 8ft ceilings, french door walk-up, above grade windows, large living/family area providing plenty of space for any need, for teens or in-laws alike. In addition, 2 bedrooms, den, gym/movie room, 4-piece bathroom, storage & cold room make this a comfortable & functional living space. This home is carpet free, engineered hardwood & ceramics on main flr and laminate flooring in the bsmt. Double gge, driveway 2-4 cars & Tarion Warranty. Schools, shopping, trails, orchards, wineries, breweries and QEW are all within minutes of this 'must see to appreciate' beautiful home! RSA (id:41954)
2 - 25 Elliot Avenue E
Centre Wellington (Fergus), Ontario
Beautiful & Spacious Executive Townhome Over 2,000 Sq.Ft! Welcome to this stunning and spacious executive townhome, offering stylish, modern living space perfect for first-time buyers, growing families, or those looking to downsize in comfort. 3 Generous Bedrooms Including a huge primary retreat with a walk-in closet and private ensuite bath. Bright & Open Layout Enjoy 9-ft smooth ceilings, a sun-filled family room, and an open-concept kitchen with breakfast area.Outdoor Space Overlooks a cozy and private backyard, perfect for relaxing or entertaining. Double Car Garage Located at the back of the house .The home is surrounded by abundant natural light, creating a warm and inviting atmosphere throughout. Prime Location in Fergus Nestled in a highly sought-after community, this home is just minutes to shopping, parks, scenic walking trails, and beautiful natural surroundings. Whether you're buying your first home or looking for a peaceful place to settle, this townhome offers comfort, space, and lifestyle in one of Fergus's best locations. Dont miss this opportunity! (id:41954)
1221 Hazel Way
Milton (Cb Cobban), Ontario
Beautiful 5-Year New Home | Lovingly maintained, owner-occupied with numerous upgrades including elegant quartz countertops & modern pot lights.No Rear Neighbours! | Enjoy peaceful views backing onto school grounds; Top-Rated School Zone | Located in one of the best school districts a perfect place for growing families. Second-Floor Laundry Convenience | Skip the stairs practical laundry located on the bedroom level. Prime Location | Close to all amenities: shopping, dining, schools, parks, trails & more. Commuter's Dream | Easy access to Hwy 401, 407 & Hwy 25 minutes from major routes. Family-Friendly Neighbourhood | Walk to local parks, playgrounds, and trails a warm and welcoming community feel. Private Backyard Oasis | Backing onto green space with no rear neighbours; ideal for relaxing or entertaining. Impeccably Maintained | Pride of ownership throughout move-in ready with stylish upgrades and attention to detail. (id:41954)
3350 Columbine Crescent
Mississauga (Lisgar), Ontario
Welcome to your forever home in the heart of the coveted Lisgar Community of Mississauga! Set on a rare premium pie shaped 150-foot deep lot, this meticulously maintained 2-storey residence offers the perfect combination of space, comfort, and luxury - both inside and out. The main floor welcomes you with a bright open-concept kitchen, spacious dining area, and cozy living room, flowing seamlessly into a stunning solarium-style family room with panoramic views of the backyard oasis. Whether you're hosting guests or enjoying a quiet evening, this sun-filled space is sure to impress.Upstairs, you'll find four generous bedrooms, including a primary suite with a private 3-piece ensuite, plus an additional 4-piece bathroom to accommodate the whole family.The fully renovated basement offers even more living space with ample storage, a large recreation area, 4-piece bathroom, and a custom bar - ideal for entertaining, game nights, or relaxing with family and friends. But the true showstopper is the incredible backyard oasis: a beautifully landscaped retreat featuring an in-ground pool, spacious back deck, grass for the kids to play, and a stylish cabana - your private escape just steps from home. With ample parking in the driveway and pride of ownership throughout, this is a rare opportunity to own a home that truly has it all. (id:41954)
47 Golf View Drive
Brampton (Brampton East), Ontario
Located In The charming West End Of Peel Village. Welcome To 47 Golf View Drive. This Well Maintained Two Story, Three Bedroom, Two Bathroom Home Features A Upgraded Kitchen With Quartz Counter Tops and Undermount Sink. Enjoy Great Lighting In The Spacious Living Room That Overlooks The Sperate Dining Room And Front Yard. Enter The Cozy Family Room With Built In Pantry That Leads To The Large Backyard With Ample Space For A Growing Family. Finished Basement With Fireplace, Laundry, Storage And Den. Original Well Maintained Hardwood Floors Throughout The Entire Main And Upper Level. Recently Renovated Bathroom. House Has Been Freshly Painted Throughout. 60 Feet Wide Lot With Deep 2 Car Garage. Minutes To Shopping and Amenities. Located on a Rarely Listed Street, In A Pleasant Neighborhood, This Is The Perfect Starter Home. (id:41954)
