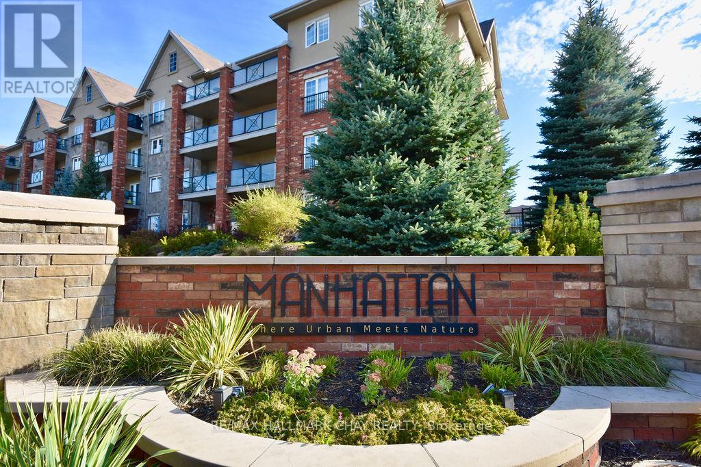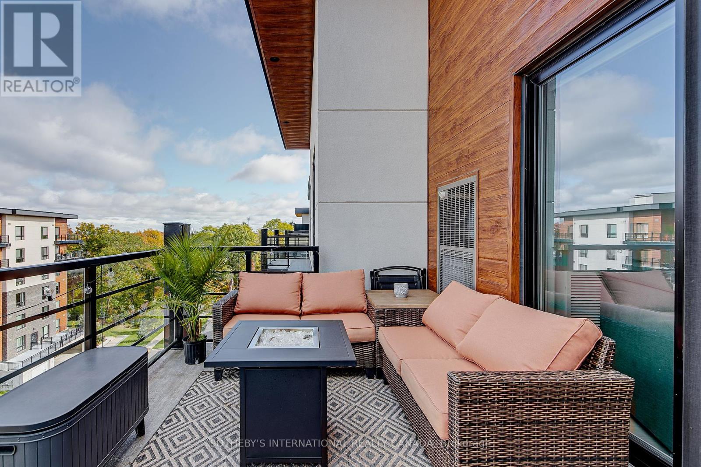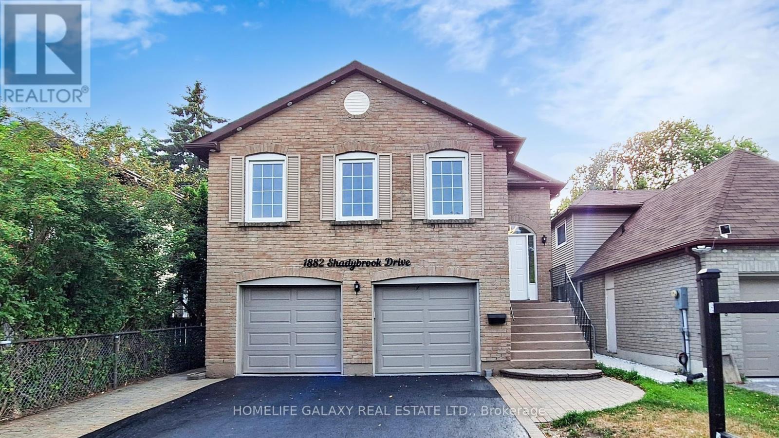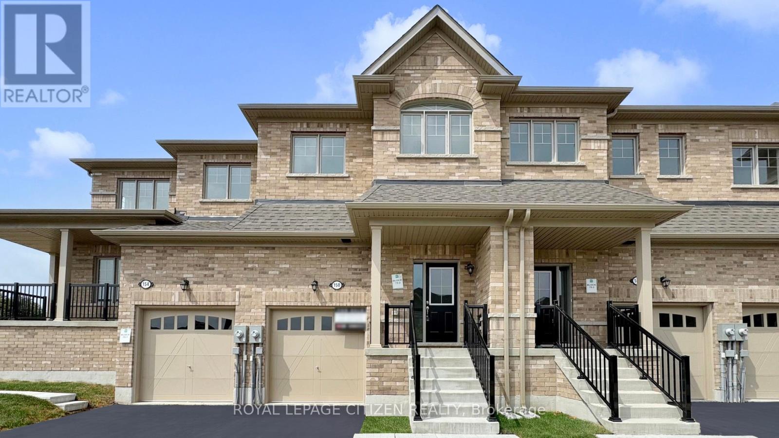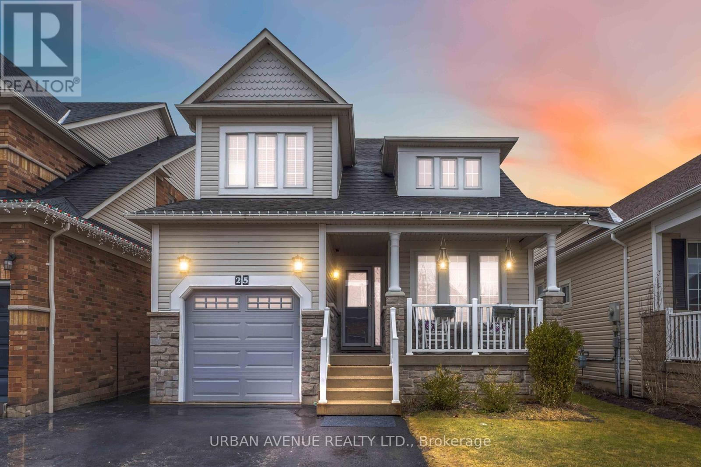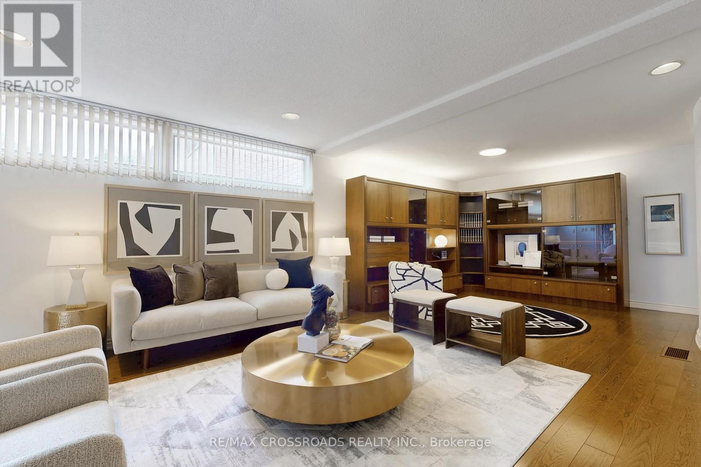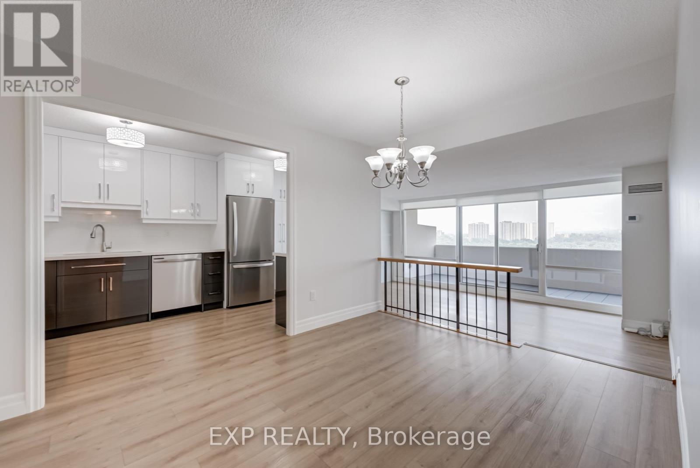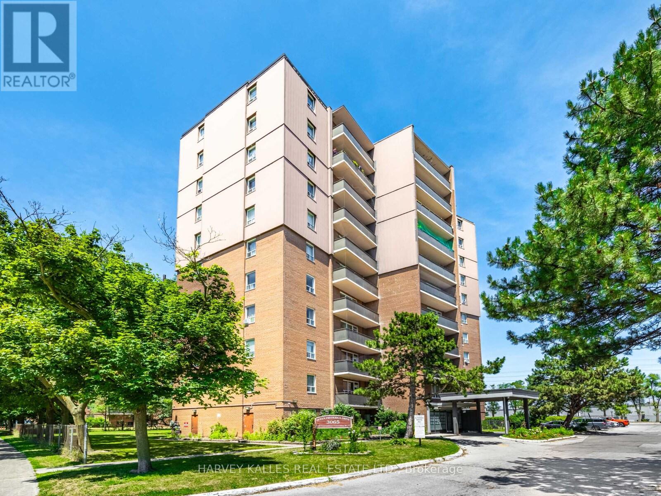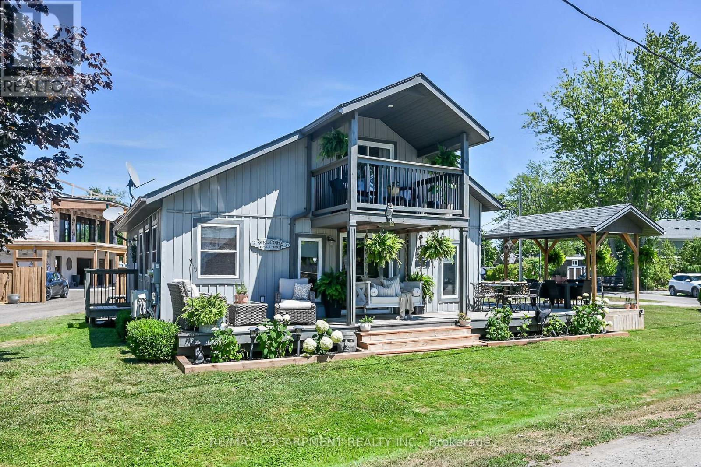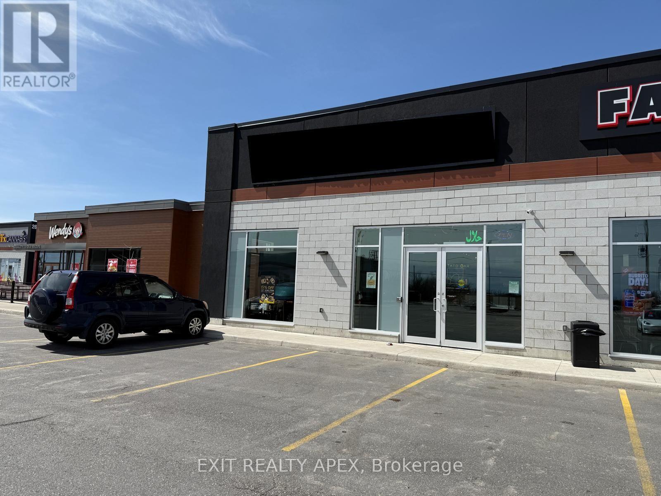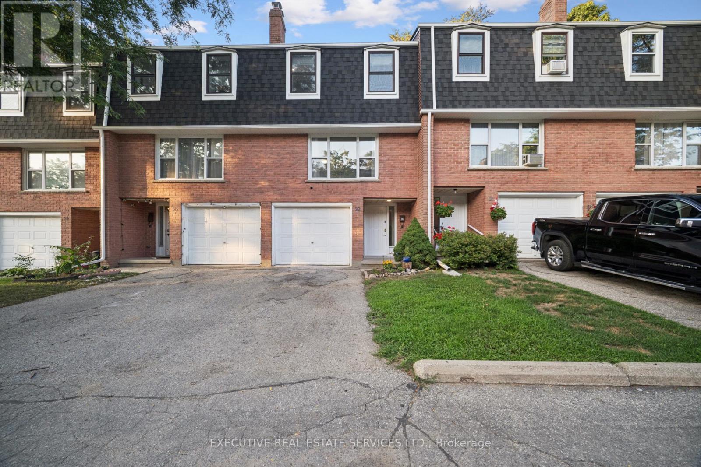636 Queens Avenue
London East (East G), Ontario
Charming Duplex in the Heart of Old East Village! This beautifully updated and well-maintained duplex is the perfect opportunity for investors or owner-occupiers wanting additional income. The main floor unit features a spacious 1-bedroom layout, including a generous updated eat-in kitchen, 3-piece bathroom, living room with fireplace, basement access for storage and rear patio with space for a BBQ and outdoor enjoyment. The upper unit boasts 2 bedrooms, bright living/dining room, 3-piece bathroom, deck for outdoor enjoyment and a versatile loft space ideal for a home office, studio, or additional living area. Each unit has its own private entrance, in-suite laundry and separate hydro meters for added convenience and flexibility. A detached garage with a third hydro meter offers extra storage or a workshop space. With ample parking and a prime location in one of Londons most vibrant neighbourhoods, this property combines character, functionality, and investment value. Don't miss your chance to own a turnkey property close to transit, downtown, shopping, restaurants and more! (id:41954)
2 Bouw Place
Dutton/dunwich (Dutton), Ontario
This executive 2 storey with 5 bedrooms & 4 bathrooms is an ideal place to call home! This brick & stone 2903 sf family home with 3 car attached garage is ready to move in ! Tastefully designed with high quality finishing this home features an open concept floor plan. Great room showcases the electric fireplace. Quartz counter tops in bright kitchen & bathrooms. 4pc ensuite with large glass corner shower, & 2 sinks and walk in closet off main bedroom. Convenient second floor laundry with cupboards. Impressive 9 ft ceilings, 8 ft doors, beautiful luxury plank vinyl & gleaming tile floors. Desirable location in Highland Estate subdivision close to park, walking path, rec centre, shopping, library, splash pad, pickle ball court & public school with quick access to the 401.Move in and enjoy. If doing an offer, please attach ALL schedules - found in documents. (id:41954)
86 Penvill Trail
Barrie (Ardagh), Ontario
SPACIOUS FAMILY LIVING WITH IN-LAW POTENTIAL IN ARDAGH! Step into something truly special with this stunning 2-storey home, tucked away on a quiet, desirable street in Barrie's coveted Ardagh neighbourhood! Bursting with over 3,150 finished square feet of bright, beautifully designed living space, this home offers an unmatched lifestyle for families, professionals, and those seeking in-law potential. From the moment you walk in, you'll be captivated by the soaring ceilings, pot lights, and airy open-concept layout that flows effortlessly from room to room. The kitchen presents rich cherry cabinets, gleaming granite countertops, stainless steel appliances, stylish backsplash, and a sunlit breakfast area that walks out to your very own backyard escape. Backing onto lush greenery with no direct neighbours behind, the private, fenced yard hosts a deck, gazebo, fire pit, and shed - made for making memories. Enjoy the convenience of a main floor laundry room and an attached double-car garage with inside entry. Upstairs, the spacious primary suite offers a 3-piece ensuite and walk-in closet, while the finished basement is a major bonus with a separate entrance, kitchen, living room, bedroom, bathroom, storage, and in suite laundry - offering excellent in-law potential with completely separate living quarters. With excellent schools, transit, trails, and golf just minutes away, this #HomeToStay truly has it all! (id:41954)
207 - 43 Ferndale Drive S
Barrie (Ardagh), Ontario
Don't miss this move-in-ready opportunity in The Manhattan, one of Barrie's most sought-after condo communities. Combining natural surroundings and urban convenience, this upgraded 2-bedroom, 2-bathroom suite delivers style, value, and lifestyle in equal measure. Bright, open-concept layout with 9-foot ceilings, oversized windows flooding the space with natural light, and durable laminate floors throughout. Modern kitchen featuring granite counters, stainless steel appliances, and ample cabinetry- a perfect fit for cooking, entertaining, or simply relaxing in style. Private balcony overlooking Central Park - ideal for enjoying your morning coffee or evening unwind. The primary suite includes a generous walk-through custom-designed closet and a sleek 4-piece ensuite bathroom. The second bedroom + full bath is versatile for guests, a home office, or creative hobbies. Very well maintained, with many key updates already done (high-efficiency furnace and central air).Comes with underground parking and a private locker, plus ample visitor parking for when friends drop by. A pet-friendly, low-rise building featuring on-site superintendent, elevators, landscaped gardens, playground, and BBQ-friendly balconies. Nestled in Ardagh, just steps from Bear Creek Eco Park, scenic trails, conservation areas, and local amenities like shops, transit, parks, and Hwy 400 access. (id:41954)
6 James Street
Barrie (Ardagh), Ontario
A standout opportunity to own a freehold detached home in the highly coveted Ardagh Bluffs neighbourhood. Ideal for first-time buyers, upsizers or downsizers, it offers excellent value and enduring quality. In this well-cared-for 3-bedroom, 3-bath home, you'll find an inviting open-concept layout on the main floor, light, bright, and welcoming. Modern kitchen with stainless steel appliances and ample storage space. Finished basement featuring a stylish 3-piece bath with a glass-enclosed shower, laundry area, and flexible family room perfect for movie nights, overnight guests, or a kids' play zone. Oversized backyard with a built-in firepit-ideal for relaxed entertaining, summer BBQs, or restful evenings under the stars.Nestled in a family-friendly community known for top-rated schools and surrounded by 518 acres of parkland and over 17km of walking and biking trails. Enjoy rare access to nature right at your doorstep. Commuters will appreciate easy access to Highway 400, public transit, and close proximity to Mapleview Plaza, Park Place, plus local shops, restaurants, rec centres, and more. (id:41954)
609 - 304 Essa Road
Barrie (Ardagh), Ontario
Spectacular Penthouse Unit! RARE Opportunity! Experience Luxury living in this beautiful penthouse located in South Barrie's coveted Gallery Condos. This bright and spacious 2-bedroom unit is flooded with natural light and features top-tier designer upgrades, including quartz countertop, upgraded kitchen cabinets, smooth 9' ceilings with pot lights, high-end laminate flooring, and stainless steel appliances. Step out onto the oversized balcony to take in breathtaking views. Incredible common roof top patio! Includes two parking spots, locker, and convenient en-suite laundry. Set within a serene 14-acre forested park with walking trails, and just minutes from Highway 400, the lake, GO station, grocery stores, the waterfront, downtown restaurants, and all major amenities. Amazing unit for your 1st time buyers! (id:41954)
1882 Shadybrook Drive
Pickering (Amberlea), Ontario
Welcome to 1882 Shadybrook Dr, nestled in Pickerings highly sought-after Amberlea neighbourhood. This spacious and freshly painted 5-bedroom, 4-bathroom home offers a warm, functional layout perfect for growing families. The main level features gleaming hardwood floors, a sun-filled eat-in kitchen, and generous living and dining areas. The fully finished basement comes with a separate entrance and a kitchen rough-in, offering excellent potential for an in-law suite or future rental income. Step outside to a beautifully landscaped backyard designed for both relaxation and entertainingcomplete with a large deck, covered BBQ area, gazebo wired with lighting, and a separate play area for kids. The home also includes a double garage with direct access, extended driveway parking, and sits within walking distance to top-rated schools, parks, trails, grocery stores, and transit. With quick access to Highway 401, this move-in ready home combines comfort, convenience, and value in one of Pickerings most family-friendly communities. (id:41954)
150 North Garden Boulevard
Scugog (Port Perry), Ontario
Welcome to The Ashcombe by Delpark Homes - a stunning new-build townhome located in a highly sought-after Port Perry neighborhood. This 1,578 sq.ft. residence in Block 75-2 Elevation A2 features 3 spacious bedrooms and 2.5 modern bathrooms, thoughtfully designed for contemporary living. Enjoy the comfort and functionality of an open-concept main floor, perfect for entertaining or relaxing with family. The kitchen flows seamlessly into the living and dining areas, offering a bright and inviting atmosphere. Upstairs, retreat to a large primary suite with a walk-in closet and ensuite bath. Located close to top-rated schools, parks, shopping centers, and scenic waterfront trails, everything you need is just minutes away. With easy access to major highways, commuting is a breeze. Don't miss this rare opportunity to move into a brand-new, move-in ready home without the long wait- The Ashcombe by Delpark Homes is the perfect blend of location, design, and convenience. A MUST SEE!!** ATTENTION!! ATTENTION!! This property is available for the governments 1st time home buyers GST Rebate. That's correct, receive up to $50,000 -5% GST rebate. Note: this rebate ONLY applies to NEW HOME DIRECT BUILDER PURCHASE. INCREDIBLE VALUE - NOT TO BE OVERLOOKED!! (id:41954)
25 Bianca Drive
Whitby (Brooklin), Ontario
Freshly Priced! Dont miss this chance to own a Beautiful 3-Bedroom Home in Highly Sought-After Brooklin! The home is located in the heart of Brooklin, one of the most desirable communities to live in! Featuring a stunning 2-storey great room, this home is filled with natural light and offers an open, airy feel. The family room offers a lovely gas fireplace, adding warmth and ambiance, perfect for cozy evenings. Enjoy brand new carpeting upstairs, vinyl plank flooring on the main floor, making this home move-in ready. The spacious kitchen walks out to a large deck with a gazebo, ideal for outdoor entertaining or quiet relaxation. A separate side entrance leads to the basement, offering the potential for an in-law suite or additional living space.Conveniently located near the 407, parks, top-rated schools, and shopping, this home provides the perfect combination of comfort and convenience. Costco is only 10 minutes away. Don't miss out, book your showing today! (id:41954)
4608 - 180 University Avenue
Toronto (Bay Street Corridor), Ontario
Luxurious Condo Live At Shangri-La. Breathtaking Unobstructed Skyline View. Surrounded By Floor To Ceiling Windows. Enjoy Access To Incomparable 24-Hour Five Star Service And Security, Exquisite Amenities And Exclusive Chi Spa. Best Of Dining, City Life, Entertainment & Financial District At Your Doorstep. (id:41954)
8 Orchid Court
Toronto (St. Andrew-Windfields), Ontario
Gorgeous 5-bedroom executive home on a child safe cul-de-sac, conveniently located in the prestigious St. Andrew-Windfields community, minutes to Highway 401 and 404, walk to parks, shops, restaurants & close to all amenities.Grand skylite foyer opens to a high ceiling hallway flowing into the kitchen, breakfast area & custom-designed family room with built in wall units - both cozy & ideal for gathering. newer roof, furnace & air-cond system. some windows have been replaced. landscaped & treed backyard offers privacy. modern finished basement features office, recreation & game room, media centre & wet bar - perfect for entertaining (id:41954)
16 - 185 Veterans Drive
Brampton (Northwest Brampton), Ontario
END UNIT Townhouse offering Extra Windows for tons of Natural Light. Fully Upgraded Carpet free and freshly painted 2 Bed 2 Bath Condo townhouse located on main floor comes with Two Private Open Balconies. Less than two Year old, still under Tarion warranty. Fully open concept Layout, the great room offers ample space for entertaining and Dining area which overlooks a spacious Upgraded Kitchen with Quartz Countertops and S/S Appliances. All Tiles are upgraded from the Builder in the property. The primary Bedroom comes with Upgraded Standing Shower Ensuite with Quartz counter top vanity. Second bedroom is also generously sized offering access to the back Private balcony. Second Full washroom also comes with Upgraded Quartz Countertop. Black Hardware on doors all around the unit. With easy access to nearby amenities, public transit, and local parks, this home is perfect for first-time buyers, down sizers, or anyone seeking a low-maintenance lifestyle in a vibrant community. Don't miss out on this incredible opportunity to own this beautiful condo townhouse. (id:41954)
55 - 55 Mccandless Court
Milton (Ha Harrison), Ontario
This stunning 3 bedroom, 3-bathroom(Finished Basement) townhome is tucked away on a quiet, family-friendly street in one of the best neighborhood of Milton and offers the perfect blend of comfort, style, and function. Step inside to a beautifully kitchen with SS appliances, Quartz Countertops with breakfast area, open-concept living and dining area is ideal for entertaining or enjoying cozy nights in. The living room features a warm fireplace and California shutters in whole house. Upstairs, you'll find a spacious primary bedroom with his/her closets and hardwood floors, along with two generous bedrooms. The finished basement offers fantastic bonus space use it as an additional bedroom, rec room, or guest/In law suite, complete with a stylish 3-piece bath and more storage. Enjoy privacy and peace in the fully fenced backyard Backyard Oasis, Multi-Tiered Deck W Pergola perfect for relaxing and hosting friends and family. This townhome checks all the boxes with modern updates, thoughtful finishes, and a prime location close to parks, steps from schools, and all the amenities you need. (id:41954)
1812 - 270 Scarlett Road
Toronto (Rockcliffe-Smythe), Ontario
Welcome to a Lambton Square Gem! This premium, newly renovated unit offers over 1,000 sq ft of stylish living space, including a massive private balcony with unobstructed east-facing views of the Humber River. Step into the brand new kitchen featuring quartz countertops, stainless steel appliances, and plenty of storage and prep space. The spacious dining area seamlessly connects to a sunken living room ideal for relaxing or entertaining guests. The large primary bedroom includes a sleek, modern ensuite and tons of closet space. A second full bathroom adds comfort and convenience for family or visitors. Enjoy updated flooring throughout, ensuite laundry, as well as access to building amenities like an exercise room and outdoor pool. Located just steps from the TTC, with easy access to shopping, dining, entertainment, and the scenic Humber River trails. This home combines comfort, style, and unbeatable convenience. (id:41954)
505 - 3065 Queen Frederica Drive
Mississauga (Applewood), Ontario
Discover the perfect balance of style and functionality in this beautifully maintained2-bedroom, 2-bathroom condo. The open-concept living and dining area welcomes you with a bright, spacious layout that flows effortlessly, ideal for both entertaining and quiet evenings at home. Walkout to your own private balcony, the perfect spot to enjoy your morning coffee or unwind with city views after a long day. Throughout the unit, upgraded carpet flooring adds a layer of comfort while making maintenance a breeze, designed with convenience in mind. Both bedrooms are generously sized, offering a peaceful retreat from the urban pace, complete with large windows that invite in natural light and ample closet space for storage. Located in a well-maintained building with convenient access to local amenities, including shops, restaurants, plazas, parks, schools, and public transit, providing everything you need for a lifestyle of comfort, convenience, and contemporary living. Don't miss your chance to own this exceptional condo! (id:41954)
20 Horse Island
Carling, Ontario
Exclusive Island Retreat on Coveted Horse Island - Georgian Bay. Welcome to an extraordinary opportunity to own a luxurious waterfront escapeon desirable Horse Island, just a 5-minute protected boat ride from local marinas. Nestled on 3.3 acres of ultimate privacy, this exquisiteproperty offers 203' of pristine sandy shoreline, ideal for family enjoyment & framed by iconic Georgian Bay granite. This architecturally designed2,670 SF cottage is a masterpiece of island living, offering 5 spacious bedrooms & 3 beautifully appointed bathrooms, including a private loftsuite; perfect for hosting extended family or guests. The open-concept layout centres around a dramatic hexagon-shaped Great Room, wrappedin windows that invite panoramic water views & natural light from every angle. At the heart of the home, the entertainers kitchen showcasesstunning quartzite countertops, generous prep space & seamless fow for indoor-outdoor entertaining. A cozy freplace adds warmth &ambiance on cooler evenings, while the newly remodelled Georgian Bay Room by Porch to Pier offers a tranquil space to unwind with sweepingviews of the Bay. The private principal suite enjoys its own wing, complete with ensuite bath & captivating water vistas. Quality craftsmanship byrenowned local builder Ron Bowman is evident throughout, with timeless fnishes & thoughtful details. Outdoors, the property truly shines with anew deep-water dock, sandy beach & thoughtfully curated lounge, BBQ & play areas; perfect for entertaining or simply enjoying the serenesurroundings. The protected shoreline offers safe, family-friendly swimming & boating conditions. Offered fully furnished & turn-key, this rareisland gem is ready for immediate enjoyment. Ask the listing agent for a full list of recent upgrades, there are too many to list! Don't miss yourchance to experience the ultimate in Georgian Bay island living. (id:41954)
408 - 7 North Park Road
Vaughan (Beverley Glen), Ontario
UNOBSTRUCTED VIEW OF THE PARK FROM EVERY ROOM. Desirable split 2-bedroom, 2-bath with open balcony overlooking park. Open kitchen boasts granite counter tops & stainless steel appliances. En-suite 4-piece bath. & large walk-In closet In the primary bedroom. Each room In this apartment Is generous, open and filled with natural light. Facilities include: indoor swimming pool, hot tub, sauna, gym, concierge, party/meeting room & recreation room. ONE PARKING AND ONE LOCKER INCLUDED. Lower maintenance fee compare to other 2 bed. condo in the area. (id:41954)
2029 John Street W
Howick, Ontario
Welcome to this beautiful move in ready, 5 bedrooms 3 bath Family home, on a double lot 132 x 132 Enjoy pease and quiet in the Town of Gorrie, just 20 minutes from Listowel. Spacious Family kitchen with island and lots of cupboard space. New syding last year, it is a comfortable home with lots of room and an older shop great for hobbies. No Sunday Showings (id:41954)
1402 - 1000 The Esplanade Road N
Pickering (Town Centre), Ontario
Welcome To This Beautifully Updated 1-Bedroom, 1-Bathroom Condo Offering Modern Finishes And A Thoughtfully Designed Layout. Featuring A Fully Renovated Gourmet Kitchen With Stainless Steel Appliances, Quartz Countertops, Backsplash And Gleaming Tile Floors. The Open-Concept Living And Dining Area Is Bright And Inviting, Leading To A Private Balcony With Unobstructed North-Facing Views.The Spacious Bedroom Includes A Walk-In Closet With Custom Built-Ins. The Renovated Bathroom Features A Quartz Vanity, And The Convenience Of Ensuite Laundry Adds To The Comfort Of Everyday Living. Owned Underground Parking And A Private Storage Locker Are Included.Set In One Of Pickerings Most Desirable Condo Buildings, Residents Enjoy Exceptional Amenities: A Fully Equipped Gym, Outdoor Pool With BBQ Area, Large Party/Event Room With Kitchenette, Game Room With Pool Table, Saunas, And Plenty Of Visitor ParkingAll Within A Secure, Gated Community.Prime Location Just Steps To Pickering Town Centre, Pickering GO Station, Restaurants, Shopping, And Transit. Esplanade Park Is Right Across The Street, And The Pickering Waterfront Is Just A Short Walk Away. (id:41954)
1207 - 1470 Midland Avenue
Toronto (Dorset Park), Ontario
Welcome to 1470 Midland Ave, Unit 1207 a bright and spacious 2-bedroom, 2-bathroom condo located in a highly sought-after neighbourhood at Midland and Lawrence. This well-designed unit features a functional floor plan with large windows that flood the space with natural light, and the convenience of an ensuite laundry. Recent upgrades include a renovated kitchen, new flooring, fresh paint throughout, and new closet doors - just move in and enjoy! The building offers a wide range of exceptional amenities, including a 24-hour concierge, indoor swimming pool, sauna, gym, billiard and ping-pong rooms, and more. Situated in a prime location with quick access to the subway, TTC, and Hwy 401. You're just steps from shopping, schools, parks, libraries, plazas, banks, grocery stores, walk-in clinics, and Scarborough General Hospital. Plus, enjoy 24-hour TTC service to U of T Scarborough and Centennial College, and you're only minutes from Scarborough Town Centre. All utilities are included in the maintenance fee -comfort and convenience at its best! (id:41954)
55 Lakeside Drive
Haldimand (Nanticoke), Ontario
Located in the waterfront community of Peacock Point, this impeccably refreshed 1 1/2-Storey retreat delivers 1,125 sq. ft. of stylish living with views of Lake Erie. Completely reimagined in 2022, the heart of the home is a chefs kitchen finished with quartz countertops, custom cabinetry, stainless-steel appliances and double prep sinks, ideal for effortless entertaining or intimate family meals. The primary suite extends to a private balcony and provides Lake Erie views, offering a daily reminder of peaceful living. A second balcony off the upstairs landing provides an additional opportunity of relaxation and gentle breezes. Step outside onto the wrap-around deck, perfect for summer barbecues, morning coffee or evening cocktails. Wall-mounted A/C units installed in 2024 and fully winterization ensure year-round comfort. Quiet and welcoming, this turnkey home strikes the perfect balance between cottage charm and contemporary design. Whether you're seeking a year-round residence or a weekend getaway, this Peacock Point gem invites you to embrace Lake community living in style. (id:41954)
7721 Concession 5 Road
West Lincoln (West Lincoln), Ontario
Welcome to 7721 concession road 5, this one and a half story home sits on a gorgeous lot. Surrounded by farms this property boasts an 18X30 ft shop, and a 40x24 ft Barn which is perfect for a hobbyist. Many updates were done in 2010 and 2025, more recently which include insulation, wiring, plumbing, bathroom with soaker tub and flooring. Enjoy your morning coffee on the second story deck and gaze at the serene views of nature. Large wrap around porch with beautiful perennials garden. This home is perfect for first time home buyers and the growing family. Deck and covered porch recently done (id:41954)
6-1 - 277 Upper Centennial Pkwy Parkway
Hamilton (Stoney Creek Mountain), Ontario
Built out business for sale in prime shopping plaza in Hamilton. Seller has spent over $350,000 in renovating the space. (1 year old).Only the infrastructure is being sold. The brand name will not be transferred. Ideal for any restaurant or take out business. Current Rent is $6,557.60 per month plus estimated TMI of $15 psqft p.a. All sale will be subject to Landlord approval for lease transfer. Some exclusivity applies (id:41954)
22 - 100 Bluevale Street N
Waterloo, Ontario
Welcome to 100 Bluevale Street North, Unit 22 a beautifully fully renovated multi-level condo townhouse that offers turnkey living in one of Waterloos most desirable and convenient neighbourhoods. Spent over $100K in recent upgrades, this home is fully updated from top to bottom, showcases impeccable craftsmanship, modern style, and thoughtful upgrades throughout. Step inside to an open-concept main floor that exudes warmth and elegance. Wide-plank flooring flows seamlessly through the bright living and dining areas, while the custom kitchen steals the show, full-height backsplash, soft-close cabinetry, stainless steel appliances, and designer lighting. Perfect for both everyday living and entertaining. Upstairs, you'll find three generously sized bedrooms with sleek finishes, updated closets, and no carpet. The spa-inspired bathroom features stylish tilework, a custom vanity, premium fixtures, a granite countertop, and a fresh, calming ambiance. A convenient powder room on the main floor adds function to form. Major mechanical upgrades include a new furnace, air conditioner, and water heater, along with updated plumbing, electrical outlets, switches, and insulation , offering peace of mind and energy efficiency for years to come. Outside, enjoy a private, backyard with a patio perfect for BBQs, morning coffee, or a peaceful retreat. This home is ideally located close to top schools like Bluevale Collegiate, Lincoln Heights PS, and St. Agnes. Grocery stores, coffee shops, restaurants, and daily conveniences are all within a short walk. Nature lovers and families will appreciate nearby parks, including Harvard Park, Bechtel Park, and Waterloo Park, with trails, playgrounds, and more. Minutes to Conestoga Mall, the University of Waterloo, Wilfrid Laurier University, and major transit routes, including ION LRT. Stylish, functional, and move-in ready this home is perfect for professionals, families, or investors seeking quality and location in one complete package. (id:41954)



