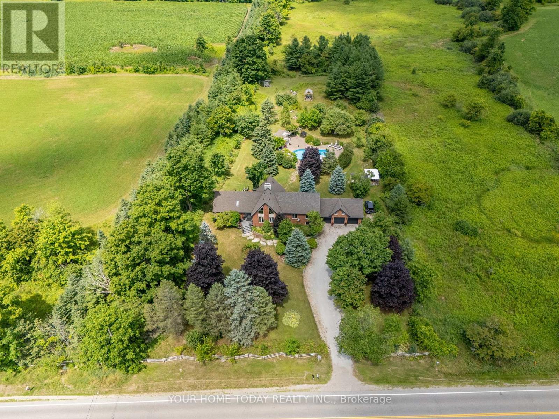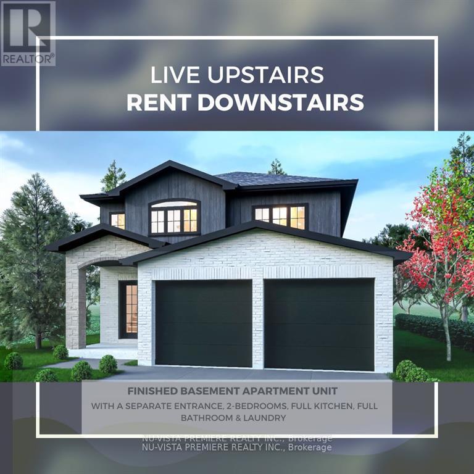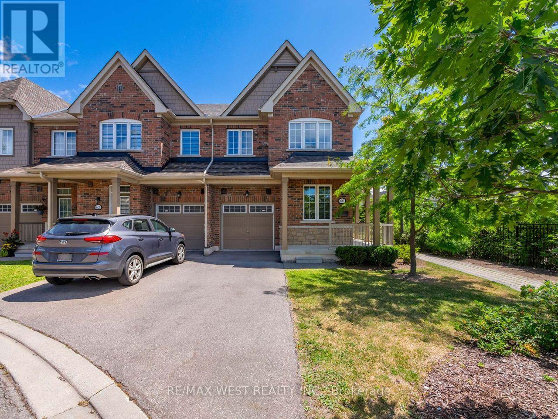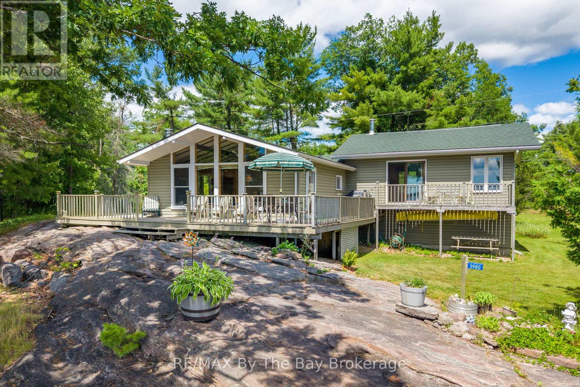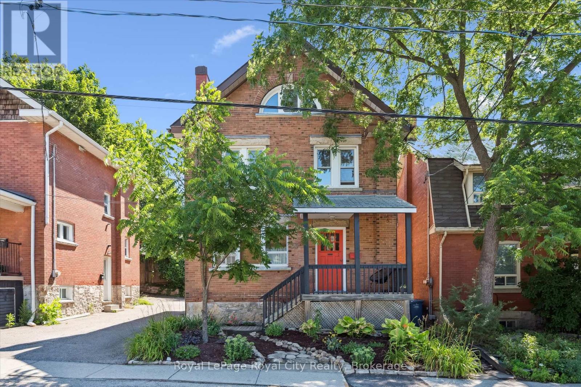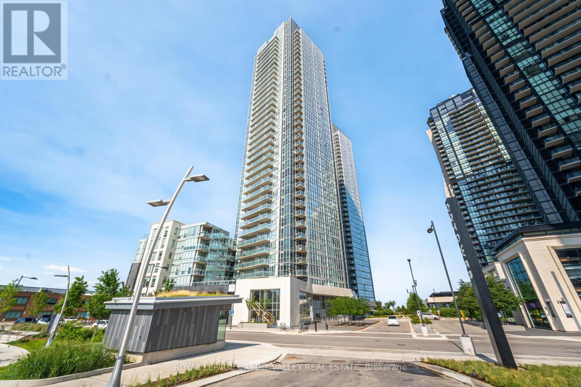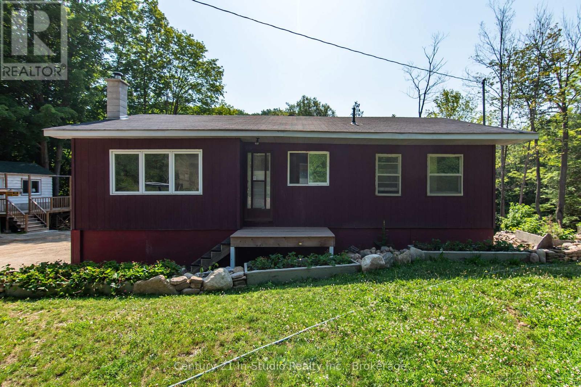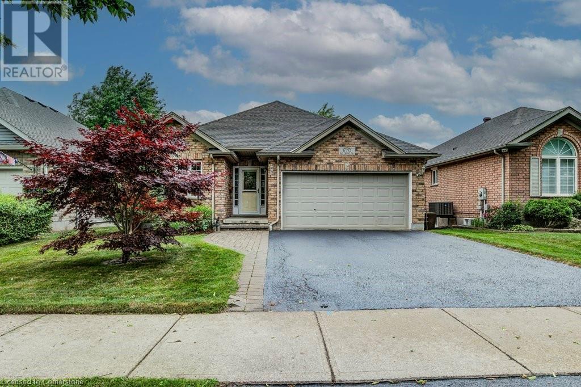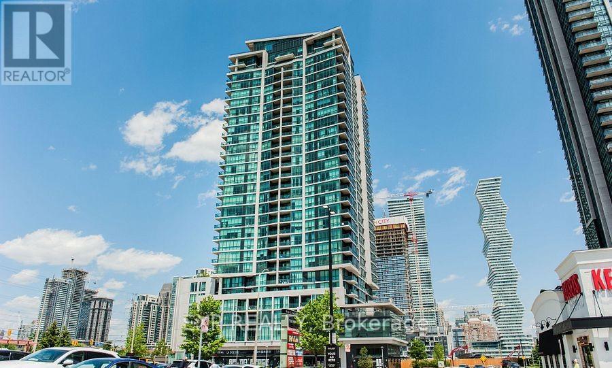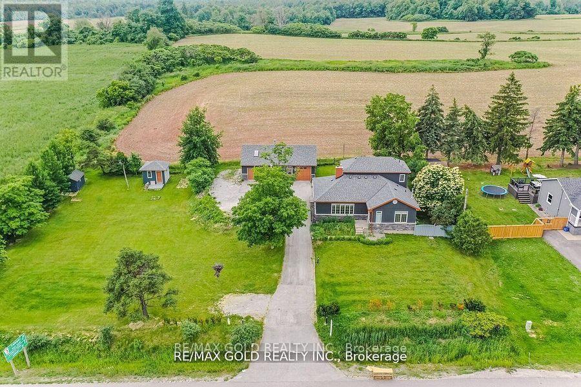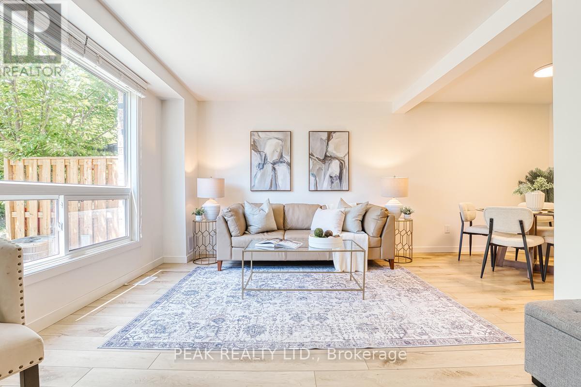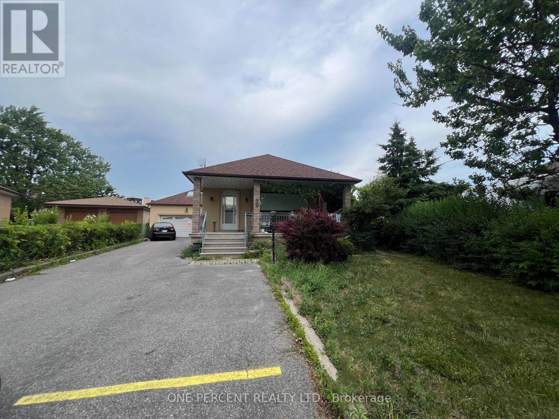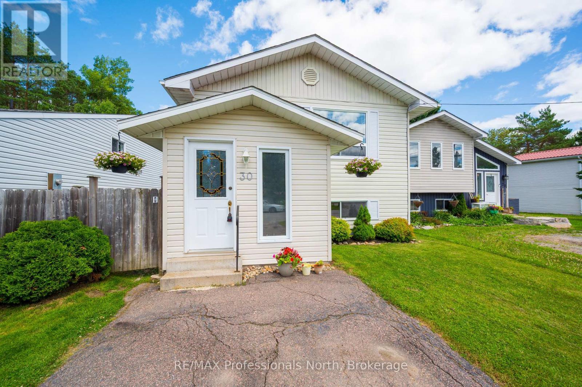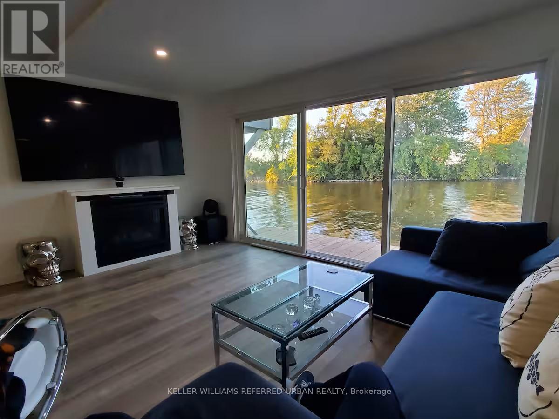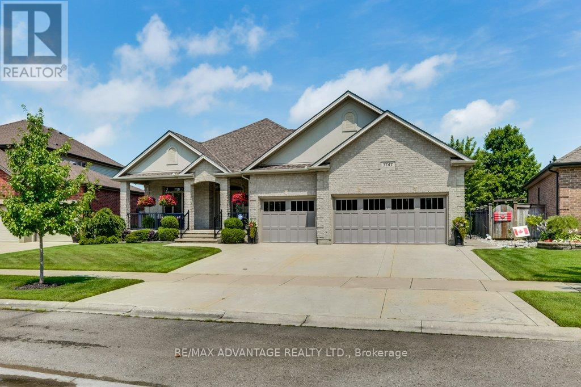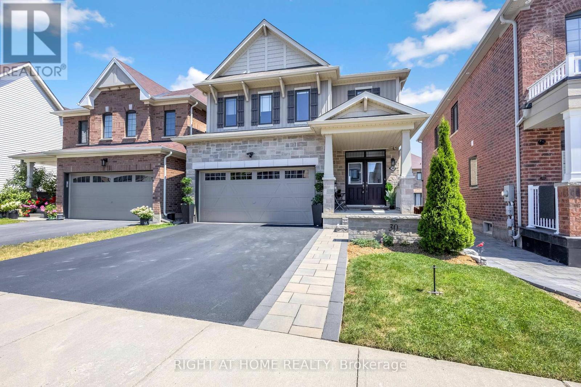134 Ava Road
Toronto (Humewood-Cedarvale), Ontario
Welcome to 134 Ava Road A Timeless Residence in the Coveted Cedarvale Community Nestled in one of Torontos most prestigious and family-friendly enclaves, this distinguished 3808 sqft of living space; 5-bedroom, 6-bathroom residence in Cedarvale offers the perfect harmony of classic elegance and contemporary comfort. Set on a generous, beautifully landscaped lot, this home radiates charm and sophistication from the moment you arrive. Step inside to discover a thoughtfully designed layout featuring a formal living room and an elegant dining area that flow seamlessly into a stunning modern eat-in kitchen (2018) adorned with premium appliances, The adjacent family roomanchored by a wood-burning fireplace (as-is)invites cozy gatherings and relaxed everyday living, while oversized windows frame views of the lush backyard retreat.White oak flooring graces the main level, while rich oak hardwood continues throughout the second floor. Upstairs, five spacious bedrooms and four full bathrooms offer exceptional comfort and privacy. The serene primary suite boasts built-in closets and a lavish 6-piece ensuite. Each additional bedroom provides ample space for children, guests, or home office needs.The professionally finished lower level features a large recreation room, full bath, abundant storage, and a private side entranceperfect for in-law or nanny suite potential.Outdoors, your own private oasis awaits. Mature trees, a custom gazebo, treehouse, and professional landscaping create the ultimate backdrop for summer entertaining or tranquil family time. A rare direct-access two-car garage, mudroom, main floor powder room, and numerous upgrades. Perfectly situated within walking distance to top-rated schools (Cedarvale Community School, Forest Hill Collegiate),Cedarvale Ravine, and minutes from TTC, LRT, shops, restaurants, parks, Allen Road, and major highwaysthis is a rare opportunity to own a truly grand family home in one of Torontos most connected and coveted neighbourhoods (id:41954)
6 De Jong Drive
Mississauga (Streetsville), Ontario
***ATTENTION BUYERS & INVESTORS, DEVELOPERS & BUILDERS....*** THIS HOME CAN BE USED IN CURRENT CONDITION FOR RENTAL INCOME OR BUILD YOUR OWN CUSTOM "DREAM HOME."... THOUSANDS SPENT ON ARCHITECTURAL DRAWINGS AND PLANS TO BUILD A FANTASTIC AND AMAZING 2-STOREY BEAUTIFUL HOME.. GREAT LOT SIZE FOR THE AREA, WITH APPROX. 70 FEET X 120 FEET, TO BUILD A CUSTOM DETACHED HOME. CURRENT STATUS: "DETACHED BUNGALOW" IN HIGH-DEMAND VISTA HEIGHTS AREA OF STREETSVILLE, WITH NEARBY SCHOOLS, SHOPPING, HOSPITALS, PARKS, AND MANY AMENITIES. (id:41954)
9542 Wellington Rd 42
Erin, Ontario
Well set back from the road, this lush ~2-acre property is bordered by two large acreages creating a magical private setting complete w/winding trails & sitting areas to enjoy sunsets & the abundance of wildlife that comes w/country living! A lovely 2 + 2-bedroom, 3-bathroom bungalow with W/O from lower level (in-law potential), heated saltwater pool, pool house, cabana, pergolas, extensive stone patio, large deck, beautiful gardens, fruit trees & large firepit all add to the allure. Unique in design with soaring ceilings, large windows & multiple W/Os, this home was built to bring the outside in! The main level features a large living room, dining area, kitchen, office, 2 spacious bedrooms & 2 full bathrooms. The living room enjoys an eye-catching vaulted beamed ceiling, hardwood flooring, a fireplace insert set on attractive stone backdrop & W/O to a huge deck O/L a magnificent backyard oasis. The spacious kitchen/dining area features a vaulted beamed ceiling, ceramic & hardwood flooring, stylish white cabinetry, SS appliances, wood burning stove & large views over the spectacular grounds. Two large bedrooms, the primary with W/I closet & lux 4-pc ensuite, the 2nd w/vaulted ceiling, murphy bed and fully updated 3-pc bathroom and an office with a W/O to the deck complete the level. A separate entrance to the basement provides loads of versatility for whatever suits your lifestyle - nanny suite, in-law suite, home office or just extra family space. The rec room with wood-burning insert, a wet bar, sauna & walkout to the saltwater pool is sure to be a hit with family & friends! Two bedrooms with A/G windows, an office, storage room/5th bedroom, workshop, 3-pc bathroom & utility space complete the level. Wrapping up the package is the 3-car garage w/loft & large driveway w/parking for 10+ cars. Great location close to the scenic Scottsdale Farm w/amazing trails for endless hiking enjoyment & a short drive to Acton, Erin & Georgetown for all your needs. (id:41954)
51 Admiral Road
Ajax (South East), Ontario
Great investment property. Live in one rent the other. NO TENANTS TO REMOVE!!!! Charming All-Brick Bungalow With Legal Basement Apartment In South Ajax! Well Maintained 3-Bedroom Bungalow With A LEGAL 1-Bedroom + Large Den Basement Apartment Featuring Separate Entrance, Private Laundry, And Fresh Paint. Main Floor Offers Hardwood Floors, newer windows, furnace and central air. Walkout To Sunroom And Oversized Fenced Backyard, backyard recently manicured. Many trees and bushes removed to see the sunlight and feel a breeze. Private Laundry On Main Level As Well. Parking For 6 Cars On Private Driveway. Ideal For Investors Or Multi-Generational Living. Prime Location Close To Schools, Parks, Transit & Shopping. (id:41954)
85 Duke Street W Unit# 1702
Kitchener, Ontario
Experience unparalleled urban living in this unique corner penthouse—a rare gem with no upstairs neighbors! Bathed in natural light, this bright 2-bedroom condo features 10-foot ceilings and floor-to-ceiling windows that frame breathtaking city views from your private 110 sq. ft. balcony. The sleek, modern kitchen is a chef's delight, boasting full-height cabinetry, granite countertops, upgraded stainless steel appliances, and a versatile movable island. Both bedrooms are generously sized, with the primary offering a private en-suite. Enjoy carpet-free living, in-suite laundry, and ample storage. This is the only penthouse of its kind available, perfectly positioned next to City Hall with the ION LRT at your doorstep. Step out to vibrant King Street's shops and restaurants, then retreat to your quiet oasis above it all. Residents enjoy a 7-day concierge, lounge, panoramic rooftop terrace, and a modern gym. Underground parking and a storage locker complete this exceptional offering. (id:41954)
6497 Heathwoods Avenue
London South (South V), Ontario
TO BE BUILT: Finished Basement with Separate Entrance INCLUDED!The Kent Model by Bridlewood Homes is now available in the highly sought-after Magnolia Fields community! Set on an impressive 36'x189' lot, this home stands out as one of the most prestigious locations in the area. The spacious main floor offers an open and inviting layout, with living, kitchen, and dining areas designed for modern living. Upstairs, you'll find four generously sized bedrooms and two full bathrooms. The basement layout can be customized to your needs. making this home ideal for families who value both comfort and affordability.Located close to shopping, major amenities, and everything Lambeth has to offer, this home provides the perfect blend of convenience and luxury. Plus, the finished basement with a separate entrance offers endless possibilities, from a private guest suite to a multi-generational living space.Contact us today for more information! **EXTRAS** Custom Layouts Available. Contact for additional floor plans (id:41954)
60 Utopia Way
Brampton (Bram East), Ontario
Stunning End Unit Townhome in Prime Brampton Location! This beautifully upgraded 3+1 bedroom home features 9-ft ceilings on the main floor and a renovated kitchen with stainless steel appliances, quartz countertops, breakfast bar, pot lights throughout, and a walk-out to the backyard. The main floor powder room is updated, and the home showcases brand new staircases with elegant wrought iron pickets. Enjoy hardwood flooring on the main and upper levels, paired with large modern tiles in the kitchen and foyer. The open-concept layout is bright and airy, with large windows and custom window coverings. Upstairs offers 3 spacious bedrooms, while the finished basement includes a 4th bedroom or versatile living space with a full ensuite bathideal for guests or extended family. The backyard features a deck, patio, and access to a community playground. A move-in ready gem in a family-friendly neighborhood! Ideally situated in a desirable community, with easy access to schools, parks, shopping, transit, and major highwaysthis move-in-ready home truly checks all the boxes. (id:41954)
72 - 575 Woodward Avenue
Hamilton (Parkview), Ontario
Welcome to 575 Woodward Avenue Unit #72 a bright and modern end-unit townhouse located in a family-friendly community in East Hamilton. This beautifully maintained home features 3 spacious bedrooms and 2 bathrooms, perfect for families. Enjoy the benefits of an end unit, offering extra windows that flood the space with natural light throughout the day. The open-concept main floor is ideal for entertaining, with a seamless flow between the living, dining, and kitchen areas. Upstairs, all bedrooms are generously sized, providing plenty of room to relax or work from home. Nestled in a quiet townhouse complex, the property is located next to a private community park perfect for kids and outdoor enjoyment. Conveniently situated near schools, public transit, the Red Hill Parkway, and all essential amenities. Dont miss your chance to own this beautiful turnkey home in a growing neighborhood! (id:41954)
3980 Is 390 Georgian Bay
Georgian Bay (Baxter), Ontario
Charming and lovingly maintained, this 4-bedroom, 2-bathroom cottage is just a short 5 minute boat ride from Honey Harbour Marina, where you'll find restaurants, the LCBO, and a grocery store. Lounge in the sun all day with its south-west exposure while relaxing on the spacious wraparound deck, watching the kids and pets enjoy the expansive grassy lawn. Nestled on 0.73 acres, the property offers ample privacy thanks to the mature trees that encircle the cottage. Inside, you'll find 2 wood stoves for cooler nights and ceiling fans for the warmer ones. There's plenty of room for family and guests, featuring 3 bedrooms on the main level and the primary bedroom located upstairs. (id:41954)
33 Eramosa Road
Guelph (St. George's), Ontario
This fantastic opportunity is ideal for both investors and first-time home buyers, offering nearly 2,100 sq ft of above-grade living space in the heart of downtown Guelph. Currently a legal duplex, the property features a spacious loft that holds potential for conversion into a third unit. With parking for five vehicles and a charming covered front porch leading to a common entrance, this home is both practical and full of old "downtown Guelph" character. The main floor hosts a bright 2-bedroom, 1-bath unit rented to excellent tenants, while the upper unit spans the second and third floors with 4 bedrooms, including a sunny loft and a beautiful sunroom perfect as an office or additional bedroom. The basement includes shared laundry, common space, and two storage areas, with a separate side entrance. Just steps from Downtown Guelph, shops, entertainment, and on a direct bus route, this property is a perfect investment or an ideal chance to live in one unit while enjoying a mortgage helper. (id:41954)
26 Chestermere Crescent
Brampton (Fletcher's Meadow), Ontario
BUYER'S FIRST CHOICE //(( FULLY RENOVATED DETACHED 4 BDRM W/2 BD LEGAL BASEMENT APARTMENT)) /(( DOUBLE DOOR ENTRY)) ((NEW HARDWOOD FLOORS AND POT LIGHTS IN FAMILY/LIV/DIN/KITCHEN/BREAKFAST &4 BDRMS ON 2ND LVL)) // (((NEW PORCELIEN TILES AT ENTRANCE AND POWDERROOM)) // ((NEW HARDWOOD STAIRS WITH IRON PICKETS IN LIV/DIN/TO SECOND LEVEL FOYER )))/// (((NEW VANITIES W/QUARTZ COUNTERTOP /LIGHTS/FAUCETS IN POWDER RM/ MASTER ENSUITE/MAIN WASHROOM)) // ((NEW RENOVATED MASTER ENSUITE SHOWER AND MAIN SHOWER)) //(( NEW KITCHEN /NEW BACKSPLASH TILES/NEW STAINLESS STEEL FRIDGE/ GAS STOVE / B/DISHWASHER IN MAIN KIT))) ((( CENTRE ISLAND IN KIT W/ QUARTZ)) ((( PANTRY IN KITCHEN ))//((NEW PAINT THROUGHOUT THE HOUSE))) /2 YR FINISHED LEGAL BASEMENT APARTMENT W/2 BDRMS /KIT/3PC BATH /BIG WINDOW/LAMINTE FLOOR/POT LIGHT/STAINLESS STEELES FRIDGE/STOVE/STACKED FRONT LOAD WASHER AND DRYER / 2ND SEPERATE LAUNDRY /((( ROOF (2020)))) / ((( A/C(2020) ))) ((( FURNACE (2019))))/GARAGE DOOR (2020)/BLINDS(2022)/ GAS STOVE ON MAIN LEVEL// (( 2 KITCHENS + 2 SEPERATE LAUNDRIES))((40 NEW POT LIGHTS ON MAIN AND 2ND LEVEL))) ((( LEGAL STATUS ATTACHED ))) ((( CLOSE TO MOUNT PLEASANT GO STATION))) (id:41954)
813 - 28 Ann Street
Mississauga (Port Credit), Ontario
Location! Location! Location! It's Westport Condo - A blend of luxury and convenience. Welcome to this bright and spacious 1 Bed + den with 2 Bath 626 sqft. condo in the heart of vibrant port credit. This unit Is full of natural light from floor-to-ceiling windows and a very large balcony, With A southwest-facing view perfect for enjoying the sunsets. The sleek and modern and comfort with two full bathrooms. Residents benefit from over 15,000 Sq. Ft. Of resort style amenities, Including a state-of-the-art fitness center & yoga room, rooftop terrace with BBQs, pet spa, and co-working spaces. The 24-hour concierge and guest suites offer convenience and comfort, While direct access to the Port Credit Go Station and the future Hurontario LRT ensures seamless Travel. Steps from the lakefront, parks, trails, and Shopping Scene, This condo offers an unparalleled lifestyle in a charming and accessible community. (id:41954)
1095 Donnybrook Drive
Thames Centre (Dorchester), Ontario
Fantastic opportunity on OVER 1/2 AN ACRE and just minutes to town of Dorchester and great access...JUST ONE MINUTE to Highway 401 access. Spacious three bedroom bungalow situated in a tranquil setting nestled amongst other country residential properties. This home features a spacious floor plan with over 1900 square feet on the MAIN LEVEL PLUS LOWER LEVEL FINISH. Includes a full ensuite and walk-in closet in the primary suite. Cozy great room with wood burning fireplace, separate dining room, large eat-in kitchen, MAIN FLOOR LAUNDRY, 200 amp electrical, oversized garage and nearly fully finished lower level...just add flooring or carpet! Also includes GENERAC GENERATOR for those power outages. Fantastic potential at this price and setting. Don't miss out! (id:41954)
321 - 4263 Fourth Avenue
Niagara Falls (Downtown), Ontario
INCREDIBLE NEW PRICE - $100K PRICE DROP!! THIS NEWER Modern - Stacked Townhouse Built By Newcastle Communities-Great Location In The Heart Of Niagara Falls' LOW TAXES!! IN PRIME Downtown Area. This Beautiful "Riverside" Model Townhome (The Only 2 Bedroom Model With A Large Deck - 10'X10'), Is An End Unit - Located On The Ground Level And Has No Neighbours Behind. Other Features: Large Windows, For Lots Of Natural Light. Spacious 2 Bedrooms With Windows And Closets. Smooth Ceilings Throughout. You Will Love The Luxury Vinyl Plank Flooring Throughout - Easy Maintenance. The Open Concept Layout Feels Very Modern & Airy. The Kitchen Features White Cabinets W/Soft Closing Doors, Upgraded Quartz Countertops/Chevron Backsplash & Stainless Steel Appliances! Enjoy A 4Pc Washroom Complete W/ Tub & Upgraded Quartz Counter Vanity & A 2nd 2Pc Powder Room For Your Guests. Cozy Living Room w/ Pot Lights, O/Looks The Kitchen & Breakfast Area W/ Sliding Doors Leading To Large Wooden Deck, Overlooking Treeline, Enclosed W/ Aluminum Pickets And Privacy Divider! Great Location Only 3 Minute Drive To Niagara Go Station/Via Rail And 6 Minute Drive To The Falls - Perfect For Commuters Who Want To Be Near The Lake And Just Minutes To The US Border. Extra Parking may be available on Street, Green P, or other - The Unit comes with 1 Parking Spot near unit . Includes: Window Blinds; Brand New Stainless Steel Appliances (Range, Fridge, Dishwasher, Microwave Over-The-Range Hood Exhaust Fan; Stacked Washer/Dryer 1 Surface Parking Spot #65 (Just In Front Of The Home) (id:41954)
76 Boultbee Avenue
Toronto (Blake-Jones), Ontario
This Bright And Beautiful, Semi-Detached 4+1 Bedroom, 3 Bathroom Home Delivers A Rare Trifecta: Style, Turn-Key Family Living, And A Built-In Revenue Stream To Make Homeownership More Manageable. Perfect For Growing Families, Or Anyone Seeking Lifestyle Stability With Built- In Financial Resilience. On A Prime Corner Lot In "The Pocket" - One Of Toronto's Most Sought-After Neighbourhoods. The Main Floor Features An Open-Concept Layout With Hardwood Floors, A Powder Room, And A Modern Kitchen With A Large Island Perfect For Everyday Family Life And Entertaining. Ample Storage And Smart Home Features Add Convenience Throughout. Upstairs Offers A Spacious Primary Bedroom Retreat, A Double-Vanity Bathroom, And Second-Floor Laundry. The Versatile Third Floor Can Serve As A Fourth Bedroom, Home Office, Or Cozy Family Room- Complete With Its Own Private Deck. Enjoy Multiple Outdoor Spaces, Including A Front Porch, Back Patio, Grassy Side Yard, And Rooftop Deck. The Bright, Standalone Basement Apartment Suite With Private Entrances Is Ideal As A Rental Unit Or In-Law Suite- Effectively Reducing Your Monthly Mortgage. Includes Two-Car Parking And Is Just Steps From Parks, Schools, Transit, And The Shops And Restaurants Of The Danforth, Riverdale, And Leslieville. A Rare Opportunity In A Beloved Community. (id:41954)
2917 - 121 Mcmahon Drive
Toronto (Bayview Village), Ontario
Easy Showing. Where Is Condition Under Power Of Sale. The Seller makes no representation and/or warranties with respect to the state of repair of the premises, inclusions of chattels or fixtures, or ownership of fixtures or appliances. Offers welcome July 30th, 2025 at 6:00 p.m, Seller Reserves the Right To Work With Pre-Emptive Offers. Attached Sch A, B & Form 801 W/All Offers W/24 Hours Irrevocable. (id:41954)
211 - 2908 Highway 7 Road
Vaughan (Concord), Ontario
Welcome to your dream condo in the highly desired Vaughan Metropolitan Centre. Large floor-to-ceiling windows radiate in bright natural light in this stunning dreamy 1 bedroom unit. An open concept layout with 10-foot ceilings that is ideal functional for a couple. This condo features a sleek and modern kitchen with stainless steel appliances and elegant quartz countertops. This modern condo includes an ensuite laundry, 1 underground parking and 1 locker conveniently located in proximity to the unit. A modern building; amenities include fitness centre, yoga studio, pet spa, 2 party rooms; barbeque and roof-top terrace, parks and retail space. Convenience is key in this prime location, with easy access to public transit including TTC, YRT, Viva, GO Transit, Brampton Transit and major highways (400/401/407). Proximity to Niagara University, York University, schools, Vaughan Mills Shopping Centre, entertainment and dining options provide the perfect location for urban living. Don't miss your chance to own this exceptional property in an unbeatable location. Hurry up before it's gone! (id:41954)
96 Manor Drive
Kitchener, Ontario
By appointment! Welcome to this, AAAA+ (1400 + 390 sq ft) gem of a 3-bedroom detached home in a quiet, family-friendly neighbourhood just minutes to Chicopee Ski Hill, walking trails, great schools, parks, shopping, and with quick access to the Expressway and 401! This beautifully maintained home has been thoughtfully updated over the years, including furnace (2016), AC (2015), upstairs bathroom (2018), and main floor flooring (2020). The stunning kitchen, renovated in 2021, features quartz counters, a granite sink, stainless steel appliances (2021), a pantry, and sleek finishestruly a showstopper! Walk out from the dinette to your private, fully fenced backyard complete with a new patio (2024), new gates (2024), pergola-covered deck, and a resin garden shed (2022). The main floor is carpet-free, and the upper level showcases rich hardwood flooring. Youll love the bright, bay-windowed living room, spacious bedrooms, and cozy finished basement with a gas fireplace and plenty of storage. Extras include California shutters, a single garage with a double-wide driveway, gutter guards, and a security camera and a video doorbell. Located just minutes to Freeport Hospital and all amenities, this home is truly move-in ready and shines in every way. Dont miss itbook your showing today! (id:41954)
8355 County 9 Road
Clearview, Ontario
Tranquil Riverfront Retreat on the Noisy River Near Creemore, Ontario Escape to the peaceful sounds of flowing water and nature on this enchanting riverfront property nestled along the picturesque Noisy River, just minutes from the charming village of Creemore. This cozy and well-maintained 2-bedroom, 1-bathroom home is perfectly positioned on a gently sloping lot that offers stunning views of the river below and lush, mature landscaping throughout. Whether you're sipping your morning coffee on the deck or enjoying a quiet evening around the firepit, the natural beauty of this property surrounds you. Inside, the home offers a warm and inviting atmosphere with an open living space, functional kitchen, and comfortable bedrooms all designed to make the most of this unique setting. A separate bunkie provides extra space for guests or a quiet retreat, while an additional storage building adds practicality for tools, gear, or hobby supplies. Whether you are looking for a weekend getaway, a full-time residence, or a peaceful artists retreat, this idyllic riverfront property offers unmatched tranquility with easy access to Creemore's boutique shops, cafés, markets, and year-round community events. Your peaceful riverside lifestyle awaits! (id:41954)
670 Salzburg Drive
Waterloo, Ontario
Welcome to this exceptional walkout bungalow in exclusive Rosewood Estates, nestled in Waterloos desirable Clair Hills neighbourhood. Backing onto peaceful Rosewood Pond, this 2+1 bedroom, 3-bathroom home offers nearly 2,000 sq ft of beautifully finished living space with thoughtful accessibility features.Freshly painted and updated with brand new carpeting, the home is move-in ready. Accessibility enhancements include wider interior doorways, lowered light switches, and a widened staircase to the lower level ideal for accommodating a future lift if needed offering both elegance and practical design.The main floor showcases rich maple hardwood and ceramic tile flooring. The open-concept living and dining area flows onto a raised deck with glass railings perfect for enjoying uninterrupted views of the pond and surrounding nature. The spacious primary suite overlooks the water and includes a 4-piece en suite. A second bedroom with a built-in Murphy bed offers versatility for guests or office use.The bright walkout basement features an inviting rec room with a cozy gas fireplace, large windows, and access to the backyard. A third bedroom with en suite privileges and a generous utility/storage room complete the lower level.Located on a quiet, low-traffic street with a double garage and driveway, this home sits on one of the city's most desirable walkout lots. The manageable backyard offers a perfect blend of relaxation, entertaining space, and low maintenance.Rarely does a home with this combination of layout, accessibility, location, and lifestyle become available. Don't miss this opportunity! (id:41954)
708 - 52 Forest Manor Road
Toronto (Henry Farm), Ontario
"The Colours Of Emerald" Condo In The Heart Of North York. 849 Sqft Including Balcony, Two Bedroom Corner Unit with Stunning South East Views . 9 Feet Ceiling With Floor To Ceiling Windows. Laminate Floor Throughout. Modern Kitchen With Granite Countertop and backsplash. Ideally located steps from Don Mills subway station, Fairview Mall, community center, library, schools, and everyday essentials. Easy access to the DVP and Hwy 401 ensures effortless commuting. Enjoy resort-style amenities including a fitness center, indoor pool, sauna, hot tub, guest suite, games room, theatre, and outdoor patio with BBQs. Don't miss this stylish and move-in-ready home in one of North York's most desirable communities! (id:41954)
2308 - 330 Ridout Street N
London East (East K), Ontario
Enjoy luxury living for less in this 2 bedroom + den, 2 bathroom penthouse level upgraded suite! This bright 1549sqft corner unit boasts an upgraded custom kitchen with extended island and a bar/pantry with bar fridge, smart phone controlled sound system, hard wood flooring, pocket doors, upgraded lighting, whirlpool tub in the Primary ensuite and more. Take in the panoramic views from your oversized balcony or put your feet up n font of the cozy fireplace. This premium unit comes with 2 parking spaces with the option of adding an EV charger, a storage locker and in-suite laundry room with additional storage. At the Renaissance 11 your heat, ac and water are included in your maintenance fees, along with access to the fitness centre, theatre room, billiards lounge and bar, out door terrace, putting green and 2 guest suites! Just outside you'll find the Thames Valley parkway that is 45km long for cycling, running or walking. Covenant Garden Market for fresh local foods, and live music/sporting events at Canada Life Place to name a few. This is the one! (id:41954)
2707 - 25 Richmond Street E
Toronto (Church-Yonge Corridor), Ontario
Welcome To Yonge & Rich! Discover Elevated Luxury In This 1 Bedroom Condo In The Skies. The Open Floor Plan Boasts A Full Wall Of Floor-To-Ceiling Windows, 9' Ceilings, 6.5" White Oak Engineered Wood Flooring Through The Entire Unit. Gourmet Kitchen With Hi Gloss Cabinets, Caesarstone Counter Top And Blacksplash, Centre Island. The Perfect Space To Unwind. Take In Sunsets Over The City From The Generous Balcony With Unobstructed Views. Truly A Rare Find. Enjoy State-Of-The-Art Building Amenities Including A Seasonal Outdoor Pool With Sun Deck, Yoga Studio, His/Her Steam Rooms, A Gym That Rivals Most Fitness Clubs, Billiards, Bbq Decks, A Lounge, Party Room W/Catering Kitchen, Business Centre And Much More. The 24Hr Rabba/Marche Right Outside Your Front Door Provides The Utmost In Convenience And The Path/Ttc And Eaton Centre Are Just Steps Away, The City Is Truly At Your Doorstep. (id:41954)
254 Durand Street
Sarnia, Ontario
Discover the versatility of this recently updated home, perfect for families, multi-generational living.Enjoy peace of mind with a new roof (2024), a charming front deck and fence (2023), and stylish main floor kitchen cabinets and flooring (2019). The basement boasts an in-law suite, optional separate entrance, kitchen, appliances, and full bathroom, refreshed in 2019, offering incredible flexibility. With main floor living, two kitchens, and a meticulously maintained interior and exterior, this property offers 172/2000 space, functionality, and future value in a prime location just a quick walk to schools, parks, the Sarnia Waterfront, and grocery stores. Don't miss your chance to make this exceptional property your own!Rent to own option available. HWT is a rental. (id:41954)
670 Salzburg Drive
Waterloo, Ontario
Welcome to this exceptional walkout bungalow in exclusive Rosewood Estates, nestled in Waterloo’s desirable Clair Hills neighbourhood. Backing onto peaceful Rosewood Pond, this 2+1 bedroom, 3-bathroom home offers nearly 2,000 sq ft of beautifully finished living space with thoughtful accessibility features. Freshly painted and updated with brand new carpeting, the home is move-in ready. Accessibility enhancements include wider interior doorways, lowered light switches, and a widened staircase to the lower level—ideal for accommodating a future lift if needed—offering both elegance and practical design. The main floor showcases rich maple hardwood and ceramic tile flooring. The open-concept living and dining area flows onto a raised deck with glass railings—perfect for enjoying uninterrupted views of the pond and surrounding nature. The spacious primary suite overlooks the water and includes a 4-piece ensuite. A second bedroom with a built-in Murphy bed offers versatility for guests or office use. The bright walkout basement features an inviting rec room with a cozy gas fireplace, large windows, and access to the backyard. A third bedroom with ensuite privileges and a generous utility/storage room complete the lower level. Located on a quiet, low-traffic street with a double garage and driveway, this home sits on one of the city’s most desirable walkout lots. The manageable backyard offers a perfect blend of relaxation, entertaining space, and low maintenance. Rarely does a home with this combination of layout, accessibility, location, and lifestyle become available. Don’t miss this opportunity! (id:41954)
807 - 2088 Lawrence Avenue W
Toronto (Weston), Ontario
Welcome to Unit 807 at 2088 Weston Road, a well-maintained and spacious condo located in the heart of Weston Village. This bright and clean 2-bedroom + den, 2-bathroom unit offers comfortable living with a smart layout and thoughtful features. Enjoy the convenience of an ensuite bathroom, generously sized bedrooms, and a versatile den perfect for a home office. Step out onto the private balcony and take in peaceful green views, ideal for morning coffee or unwinding after a long day. This move-in-ready unit is perfect for first-time home buyers or savvy investors looking for a solid property in a growing neighbourhood. With easy access to transit, shops, and local amenities, you'll love the location just as much as the condo itself. (id:41954)
2008 - 3985 Grand Park Drive
Mississauga (City Centre), Ontario
Discover elevated urban living in this fully renovated, designer-furnished 3-bedroom corner unit with 1,199 sq ft of open-concept space. Soaring 9-ft floor-to-ceiling windows offer abundant natural light and breathtaking, unobstructed city views from a spacious private balcony. Enjoy a modern kitchen with quartz countertops, stainless steel appliances, and custom cabinetry perfect for entertaining. This turnkey home is move-in ready and offers both comfort and style. Prime location in the heart of Mississauga City Centre, steps to Square One, Sheridan College, Celebration Square, Living Arts Centre, parks, and transit (GO, MiWay, future LRT). Easy access to Hwy 403/401/QEW. Resort-style amenities: 24-hr concierge, indoor pool, gym, party room, media room, guest suites, rooftop terrace & more. Motivated Seller. Don't miss this exceptional opportunity for buyers seeking value, convenience, and location. (id:41954)
13618 Highway 7
Halton Hills (Rural Halton Hills), Ontario
Located on the edge of town, this beautiful country home is just minutes away from the city. It features a spacious garage/workshop with Car Hoist, making it ideal for those who enjoy working with tools. With stunning 3-bedroom, 3-bathroom. Main level boasts an oversized living room with hardwood floors and a woodstove. The kitchen features a beautiful design with a center island and stainless steel appliances. Main floor full washroom with heated floors. Upstairs, the primary bedroom offering a walk-in closet, a fireplace, and a fabulous 5-piece ensuite (renovated in 2021). The ensuite is equipped a stand-alone tub, an amazing glass shower, and even a walk-out to a private balcony. The lower level of the house is partially finished and includes a fourth bedroom and a3-piece bathroom (renovated in 2017). This space offers flexibility for various needs and preferences. Outside, you can enjoy country views while relaxing in the hot tub located in the private yard. 2 Sheds on Property. (id:41954)
2 Lawnview Court
Brampton (Heart Lake West), Ontario
Gorgeous 3 bedroom, 3 bath detached home on a small " child safe " Court in the desirable " Loafers Lake " area of Heart Lake West ! Extensive upgrades including a gourmet " all white " kitchen with quartz countertops, stainless steel appliances, 24" X 24" tiles and South facing bay window. Large master bedroom with his and her closets, open concept great room with upgraded laminate floors and pot lights, nicely finished rec room with 3 -pc bath and separate entrance potential on either side. Oak staircase, high efficiency furnace, central air and tankless hot water ( rented for $55 / mo ). Fully fenced yard with garden shed, concrete patio, large side yard ( separate entrance potential ), 4 car driveway, updated garage door, walking distance to schools, Loafers Lake, walking trails, shopping and quick access to HWY # 410. Excellent curb appeal and shows 10 +++ ! (id:41954)
275 Pine Beach Drive
Georgina (Keswick South), Ontario
Beautifully built lakeside bungalow on a premium oversized 50x127 ft lot perfect for first-time buyers or investors. This charming 3-bedroom detached home offers a bright open-concept living and dining area with stylish laminate flooring and oversized windows that flood the space with natural light. 3 generously sized bedrooms. Located in the highly sought-after South Keswick pocket, you're just steps from stunning lake and sunset views. Recent updates include a rustic-chic custom floor, modernized kitchen and bathroom, and newer furnace, AC, windows, and roof. (id:41954)
302 - 26 Hall Road
Halton Hills (Georgetown), Ontario
This spacious 2 bed, 2 bath condo in the desirable Royal Ascot building in Georgetown is ready for new owners! The Bristol model offers approximately 1,237 square feet of well-laid-out living space, ideal for downsizers, first-time buyers, investors, or those looking to renovate and make it their own. The open concept living/dining room features a walkout to a private balcony. The kitchen offers generous cupboard and counter space, providing a solid foundation for an easy update into a stylish and functional space. The large primary bedroom includes a 4-piece ensuite and walk-in closet. Enjoy the convenience of in-suite laundry and storage. Well managed and maintained building with great amenities including a party room with kitchen, exercise room, games room, car wash, BBQ area, bike storage and plenty of visitor parking. One owned underground parking spot and one locker is included. Located just steps to the scenic Hungry Hollow Trail, and close to parks, restaurants, shops, and more. A great opportunity to get into the market or transform this condo into your dream space! (id:41954)
451 Lampman Place
Woodstock (Woodstock - South), Ontario
Incredible Sidesplit with Loft-Style Primary Suite & Backyard Oasis!! Welcome to this unique and versatile home featuring a rare loft-style primary bedroom, offering privacy and a modern touch. The main floor includes two additional bedrooms, perfect for family living or home office needs.The lower level offers even more space with a cozy family room complete with a fireplace, ideal for relaxing nights and an additional room in the basement for guests, hobbies, or storage. Step outside to your backyard retreat, showcasing a kidney-shaped swimming pool with a new pump and filter (2 years). The aluminum and brick exterior adds durability and curb appeal, while the updated backyard sliding door provides easy access to your outdoor space. Additional features include: 5 newer windows (including living room and primary bedroom) Roof approx. 10-12 years. Home originally built in 1995, with upper level addition in 1997. A one-of-a-kind layout, plenty of space, and thoughtful updates throughout this home is the perfect fit for growing families or those looking for a calm and relaxing environment with easy access to major highways, shopping, schools parks and more! (id:41954)
17 - 175 Cedar Street
Cambridge, Ontario
Welcome home to this beautiful and fully renovated 3-bedroom condo townhouse, nestled in a peaceful and sought-after neighborhood. With every detail thoughtfully upgraded, this carpet-free home offers the perfect blend of modern elegance and comfort. As you step inside, youll immediately notice the luxury new vinyl flooring that flows seamlessly throughout, paired with a freshly painted interior that exudes a crisp, inviting atmosphere. The heart of the home, a brand-new kitchen features sleek, contemporary cabinetry, high-end finishes, and ample storage space. Both bathrooms have been completely renovated with sleek, modern touches. Great functional design, open layout, well-appointed bedrooms, and good storage room. With creative ideas & inspiration, Basement offers the potential of adding an additional Full bathroom + more living space. Enjoy the privacy and serenity of your own private patio, perfect for relaxing or entertaining, while backing directly onto a tranquil greenbelt for added seclusion and natural beauty. Prime location, walking distance to Westgate Shopping Centre, public transport, parks, schools and the famous Gaslight Entertainment District. This turnkey townhouse combines the best of modern living and natural tranquility, offering the ideal space for families or professionals seeking a quiet retreat in the heart of the city. Roof and windows replaced by a well-run and diligent condominium management. With low maintenance living and all the work already done, this home is ready for you to move in and enjoy from day one! (id:41954)
88 Cuffley Crescent N
Toronto (Downsview-Roding-Cfb), Ontario
Spacious 5-Bedroom Bungalow with 3 Separate Living Areas. Ideal for Investors! Welcome to this spacious 5-bedroom bungalow located on a quiet, child-safe street in a high-demand, family-friendly neighbourhood. This unique property offers exceptional versatility with multiple living areas and recent upgrades throughout. Recent Improvements Include: Sectional underground drainage system replacement/ New cleanouts installed for ease of maintenance/ New basement bachelor apartment addition with bathroom, kitchen, and laundry rough-ins/ New laundry area installed on the main floor/ Electrical panel Upgraded to 200 AMP. Main Level: Family-sized kitchen with abundant cupboard and counter space, 5 spacious bedrooms. Lower Level 1 (with separate side entrance): 2-bedroom suite with its own kitchen and full bathroom. Lower Level 2 (walk-up to backyard): Additional finished space with kitchen, laundry and bathroom, suitable for in-law suite or additional living space. Detached Double Car Garage Includes loft and workshop space ideal for hobbyists or extra storage. Prime Location: Close to HWY 400/401, schools, hospital, public transit, parks, and shopping.A rare opportunity to own a highly functional and income-generating property in a sought-after area. (id:41954)
30 Sabrina Park Drive
Huntsville (Chaffey), Ontario
Welcome to this delightful in-town home, ideally located in a family-friendly neighbourhood just a short stroll from shopping, restaurants, schools, and Huntsville's vibrant downtown and beautiful River Mill waterfront park. This home offers the perfect blend of comfort and functionality, starting with a versatile front sunroom or mudroom -your choice! Walk out to the sunny back deck and fully fenced, level backyard that is ideal for kids, pets, and outdoor entertaining. With two full bathrooms and a finished lower-level family room warmed by a cozy gas stove, there's plenty of space for the whole family to relax and unwind. Efficient natural gas heating, central air conditioning, and municipal services provide year-round comfort and convenience. Don't miss this opportunity to live in a walkable community setting while enjoying all the benefits of a move-in ready home with flexible living space and a great yard with shed. Perfect for storage. (id:41954)
18 Harbour Park Crescent
Brock (Beaverton), Ontario
Luxury Boathouse Retreat on Lake Simcoe Rebuilt, Modern, and Ready for Summer. Wake up to shimmering water views, gentle breezes, and sunsets that melt into Lake Simcoe's horizon. Location perks include direct access to Lake Simcoe channel & municipal boat launch, steps to splash pad beach and park and it is located between public and private marinas. Designer Kitchen renovated in 2023 with $16,000+ in Frigidaire professional appliances, $7,000 fridge/freeze, $4,000 stove and $4,000 double ovens and a sleek breakfast bar with open-concept layout. Spa bathrooms with jetted tub and rain head shower (upstairs) and a walk-in tiled shower with rain head shower (downstairs). This is cozy comfort year round with two gas light fireplaces (one in the main bedroom and one in the living room) and peaceful bedrooms plus upstairs laundry. Ownership details: leased land with long-term extension expected as well as township-approved plan may allow ground-floor commercial zoning. (id:41954)
311 - 45 Cumberland Lane
Ajax (South West), Ontario
Welcome to 45 Cumberland Lane, Suite 311 South Ajax's Premier Waterfront Living! Rarely offered and full of potential, this spacious suite is located in one of Ajax's most desirable lakefront communities, directly across from the stunning shores of Lake Ontario. Enjoy uninterrupted water views right across the street enjoy sunrises, sunsets, and all the beauty in between! Just steps to Rotary Park, splash pads, and the scenic Trans-Canada Trail, with miles of walking and biking paths at your doorstep, this location offers the perfect balance of nature, convenience, and community. Inside, this well-laid-out suite features a generous floor plan with a separate walk-in shower, large principal rooms, and the opportunity to update and make it your own. This an exceptional value for those looking to customize and build equity in a prime location. The building offers resort-style amenities, including: Indoor pool, hot tub, sauna, Party room with fireplace and full kitchen, Games room, full gym, concierge, and 24-hour security, Underground parking, High-speed internet, home phone, water & Rogers Ignite On-Demand all included in fees. Condo living doesn't get better than this especially at this price point for the square footage and location. Don't miss your chance to live by the lake in this well-managed building with exceptional lifestyle perks. (id:41954)
3747 Settlement Trail
London South (South V), Ontario
Looking for the ideal home to suit your downsizing needs? Checkout this beautiful custom one floor home in Talbot Village in South West London, with easy access to the 401/402 and all local amenities. You will enjoy sitting out on the covered front porch rain or shine, just say hi to the neighbours. Inside this home features tons of upgraded features, just to name a few, 10 ft ceilings on main floor, vaulted ceiling in the great room, transom windows, oversized trim and a custom kitchen with large island, pantry and lots of granite and built-in appliances. Relax in your private suite with double closets and luxury ensuite with soaker tub and custom glass & tile shower. The second bedroom can double as a den or office and there is a third bedroom in the lower level. This home is an entertainers delight with open plan main floor and guests can enjoy the large finished lower level with a rec room and a large games area or relax and enjoy the 2 gas fireplaces on both floors or relax with a game of pool on the included pool table. The yard is fully fenced with a nice garden shed and you can BBQ or stout on the covered rear deck located just off the dining room. You will love the oversized 3 car garage with work bench area and auto door openers. Truly a great home, just move in and enjoy. (id:41954)
616 - 3 Market Street
Toronto (Waterfront Communities), Ontario
This beautiful two story townhome condo FEELS like a house & you can make it your HOME! Stunning 2 level 800+ sqft split bedroom each with 4 piece ensutie bathroom on the upper level (where the stacked washer/dryer laundry closet is located). Lower level gives you executive style open concept living and dining room that overlooks your own private 160 sqft patio with BBQ hook-up and outdoor BBQ/Kitchen set up! Open concept kitchen with stainless steel appliances, clean quartz countertop and beautiful backsplash will please the most discerning cooks. Walking distance to financial district, St. Lawrence Market, Old Toronto & the Distillery District, Ferry terminals, Scotiabank Arena, Theatres and other attractions like Rogers Centre, Ripley's Aquarium, C.N. Tower, HarbourFront and Toronto island Airport all in reach! Simple Gardiner/D.V.P. access on Jarvis St or walk to Union Station for T.T.C., G.O., U.P.X. & VIA Rail for commuters and travelers alike. Walk score is 96 - a walker's paradise. Transit Score is 100 - A rider's paradise. Bike score is 98 - a biker's paradise. (id:41954)
102 Milton Seiler Crescent
Minto, Ontario
Beautifully updated 3 bedroom, 2 full bath home on a quiet crescent that stands above the rest! Welcome to this well-designed, open concept gem that perfectly blends comfort, style, and functionality. This home has been meticulously maintained and thoughtfully upgraded throughout with many custom features! Key features: Bright and spacious layout freshly painted and with new flooring and lighting throughout. Custom kitchen featuring an oversized island which is perfect for gatherings, granite countertops, stainless steel appliances, pantry and a wine fridge. The spacious open concept living room has a walk out to an upgraded sizable deck to extend your living space further. Large primary bedroom with walk-through closet including built-in dressers and ensuite 4 piece bath, including main floor laundry. Second good sized bedroom with oversized windows that lets the sun shine. Third bedroom on the lower level is beautifully finished with a walk-in closet - perfect for family, guests, home office, or as you design. Massive finished basement with soaring ceilings and a gorgeous floor-to-ceiling stone fireplace and lush carpeting is ideal for cozy nights in or fun game nights. Single car garage with an extra-tall 8 foot-door, interior access to the home, and a side door to the yard. Fully fenced backyard backing onto peaceful parkland that will not be developed. Elevated deck off the living room, perfect for entertaining. Lower-level grass play area, firepit, and a charming storage shed. Nestled on a quaint, child safe crescent with friendly neighbours. Walking distance to schools, parks, and more. This home is move in ready and offers everything you need for modern family living in a serene, community-focused setting. Don't miss out - schedule your private showing today! (id:41954)
203 Yellow Birch Crescent
Blue Mountains, Ontario
Welcome to the coveted Windfall community at the base of Blue Mountain, where year-round resort living awaits! This stunning property features a premium open-concept floor plan that's perfect for entertaining. The chef's kitchen boasts a spacious center island, seamlessly flowing into the dining area and an inviting living room, complete with a cozy fireplace. Enjoy tranquil views of your fully fenced backyard, ideal for outdoor gatherings or peaceful relaxation. Retreat to the luxurious second-floor primary suite, featuring a generous walk-in closet and a spa-inspired en-suite bath with a soaker tub, double vanity, and modern glass shower. Two additional bedrooms share a large second-floor washroom, making it perfect for family or guests. The basement is ready for your personal touch and includes a roughed-in washroom, offering endless possibilities for customization. At the heart of Windfall is The Shed, an exclusive gathering place for residents, inspired by the historic barns of the Georgian Bay area. This vibrant hub is perfect for neighborhood get-togethers, Canada Day celebrations, and impromptu social events. With year-round heated pools, a sauna, gym, fireplace, BBQ patio, and playing field, The Shed serves as both a clubhouse and a recreational center a true social hub for the community. Experience the perfect blend of comfort and elegance in this exceptional home' your gateway to the best of Blue Mountain living! Don't miss out on this incredible opportunity! (id:41954)
248 Clarke's Road
Northern Bruce Peninsula, Ontario
BID COUNT: 1 (ONE) ~ CURRENT BID: $525,000. ONLINE PROPERTY AUCTION; BID TODAY! ~ 14th August 2025 BIDDING CLOSE DATE; RESERVE MET, soft close auction. Property being sold "AS IS WHERE IS". This is an auction held by Embleton Auctions posted on MLS as a "mere posting". All Agreements of Purchase and Sale are to be submitted unconditionally offers will be entertained. Irrevocable should be 1 day after the auction close. 15% DEPOSIT, including a 10% + HST AUCTION FEE is to be added to any cash bid; acknowledged in the Schedule A of the APS. You may bid by contacting your Realtor who will be paid 2% commission on completion by the Auctioneer if you win the auction. If you are representing yourself, then Doug Embleton Auctions can refer an Auctioneer to assist the Seller by taking your instructions and prepare your bid(s). Escape to your own slice of Ontario paradise on 136 acres of high ground, rich mixed bush, sun-kissed pastures, and rare, private frontage on Ira Lake. This unique property offers a perfect blend of serenity and adventure, nestled between Wiarton & Tobermory, just 15 minutes from Georgian Bay and 10 minutes to Lake Huron access points. At the heart of the land sits a rustic 1.5-storey home with full basement, 2 bedrooms, 1 bathroom, and a loft potential waiting to be transformed into a cozy hideaway or third sleeping area. The home is in classic cottage condition, ideal as a seasonal retreat or a base for your dream renovation. Whether youre looking for privacy, hunting, hiking, homesteading, or lakefront tranquility, this is nature as it was meant to be unspoiled, wild, and yours to roam. Highlights: Private Ira Lake frontage ~ paddle, fish, or just watch the birds ~ Rolling pastures & hardwood bush ~ perfect for trails or animals ~ Secluded location, yet only 10 to 15 minutes from key amenities and two Great Lakes ~ Solid cottage-style home with room to grow and personalize ~ Year-round access with huge potential as a family retreat or eco geta (id:41954)
5307 - 7 Grenville Street
Toronto (Bay Street Corridor), Ontario
Welcome To This Bright And Stylish 1 Bedroom + Den Suite At The Prestigious YC Condos, Offering Over 600 Sq Ft Of Thoughtfully Designed Living Space And An Oversized Balcony With Breathtaking Views From The 53rd Floor Of The City And Lake. This Functional Layout Features Floor-To-Ceiling Windows, And A Versatile Den W/ A Sliding Door And Large Closet Ideal As A Second Bedroom Or Private Home Office. The Sleek, Modern Kitchen Includes Built-In Appliances, Quartz Countertops, And A Multi-Purpose Island, Perfect For Dining Or Entertaining. Enjoy Resort-Style Amenities Spanning Over 17,000 Sq Ft, Including A World-Class Infinity Pool With Panoramic Views, Fitness Centre, Sky Lounge, Enterprise Car Share, Bike Share And More. One Locker Included. Located At Vibrant Yonge & College, You're Just Steps To College Subway Station, U Of T, TMU, Eaton Centre, Loblaws, Top Hospitals, And An Endless Selection Of Cafes, Restaurants, And Shops. (id:41954)
7639 36/37 Nottawasaga Side Road
Clearview (Nottawa), Ontario
Discover a unique opportunity to own land in Nottawa. This picturesque property offers endless potential. Whether you're looking to build your dream home or invest in a sought-after location, this is a very rare chance to secure a piece of Nottawas natural beauty. Sitting on 0.77 acres with the option to use the builder's current architectural plans and design. Close to Nottawa Village for dining and relaxation and only 5 minutes to Collingwood and Blue Mountain. Great location! (id:41954)
1224 Queens Plate Road
Oakville (Ga Glen Abbey), Ontario
This is a rare final opportunity to purchase a new home by award-winning developer Hallett Homes in one of Oakville's most prestigious enclaves, Geln Abbey Encore. Situated in a mature, established community surrounded by parks, trails, top-rated schools, and premier amenities, only five luxurious single-family homes remain available. Each home will be built on a premium 38' x 90' lot and offers between 2,890 and 3,176 square feet of above-grade space, with the option to finish the basement. Buyers will have the opportunity to personalize their home by selecting from three elegant floor plans, distinct elevations, and a range of refined interior finishes, working directly with the builder throughout the process. These homes are thoughtfully designed to feature striking curb appeal, combining stucco, tumbled clay brick, and detailed masonry. They also boast 10-foot smooth ceilings on the main floor, engineered oak flooring, and expansive windows that fill the space with natural light. The chef-inspired kitchens feature extended cabinetry, stone countertops, and JennAir appliances, while spa-style primary ensuites include soaker tubs and frameless glass showers. Each home also features smart home technology, including smart locks, a smart thermostat, and a year of remote access. With a move-in timeline of Summer 2026, this is a limited opportunity to secure a custom-built home with a 10-12 month closing from construction start in one of Oakville's most desirable communities. (id:41954)
45 - 3059 Finch Avenue W
Toronto (Humbermede), Ontario
A SHOWSTOPPER! This rare over 2200 sq/ft without basement Townhouse feels like a Semi In Prime North York Location. 5+1 bedroom, 4 Bath 3 story end unit Townhouse feels like a Semi. Backing on to the Humber River Recreational trail, it offers privacy, a lush ravine view all in the highly desirable family-friendly community Humbermede. Main level welcomes you with the spacious foyer, open concept living & dining area, a stunning kitchen showcases a large island with extended breakfast bar, quartz countertops, powder room, & walk out to the deck, patio & a Semi-private fenced space backs onto Humber River Trail. Bright & Spacious 2nd level boasts a primary Bedroom with luxurious 5 pc en-suite & walk-in closet as well as a family room. 3rd level features 4 generous sized bedrooms & two 4 pc bathrooms. Finished Basement includes a bedroom, rec room & a large laundry room. Parking for two, 1 garage & 1 driveway. Steps to the Finch LRT line, TTC bus routes, close to HWYS 400/407/401, community center, dining options, shopping, parks, trails, reputable schools and just minutes to York University & Humber College. Ideal location for big families, first time home buyers or investors. Upgraded from top to bottom in recent years, with renovations including new flooring, bathrooms, kitchen, pot lights, and fresh paint throughout. Don't miss your chance to call this exceptional property home. This home offers comfort, convenience, and incredible value in a rising North York community! (id:41954)
10 Workman Lane
Hamilton (Ancaster), Ontario
Stunning End Unit townhouse in sought-after family friendly neighbourhood. Bright & functional floorbeautiful kitchen with quartz countertops, S/S appliances &breakfast bar. Open speciousbalcony. Large bedrooms on 3rd level. 2 parking spaces with ample visitor parking. Minutesplan offers large den on main floor, open concept living & dining room on 2nd floor andfrom HWY 403 with convenient access to shopping, schools & parks. (id:41954)
30 Kelso Drive
Haldimand, Ontario
Welcome to 30 Kelso Drive, a beautifully maintained two-storey home nestled in the heart of Empire Avalon. This 3-bedroom, 3.5-bath property offers approximately 2,400 square feet of finished living space, including a bright, carpet-free fully finished basement with large windows, extra storage, and potential for a 4th bedroom, in-law suite, or income-generating rental.The main floor opens to a lovely deck with built-in stairs directly off the breakfast roomperfect for barbecues and easy access to the fully fenced backyard. Enjoy outdoor living with a spacious garden shed and a charming pergola for evening gatherings.Upstairs, the generous primary suite features a private corridor that leads to both a walk-in wardrobe and a beautifully appointed ensuite bath creating a sense of retreat and privacy.Car enthusiasts will appreciate the true two-car garage with inside entry, ideal for extra storage or showcasing your vehicles in style.Located just a stones throw from the new Avalon school site and steps from the current school bus pickup, this home combines small-town charm with everyday convenience. Enjoy a peaceful rural setting near the scenic Grand River, while still being minutes from major highways and shopping in Caledonia and beyond.Flexible closing available. A fantastic opportunity in one of Caledonia's most desirable and family-friendly communities. (id:41954)


