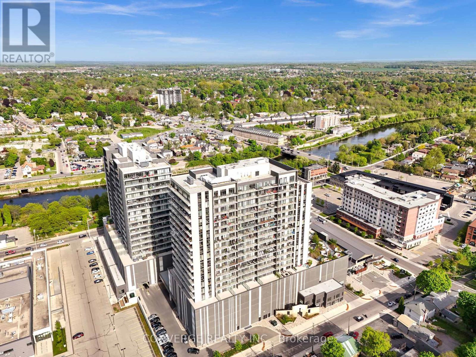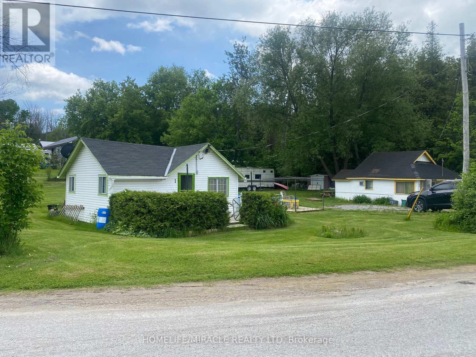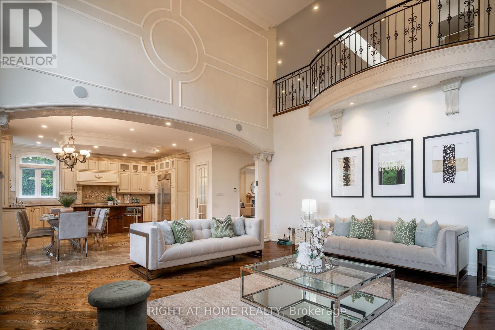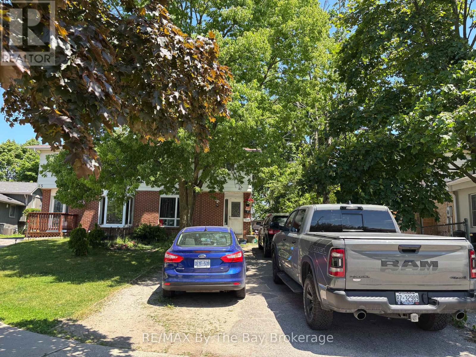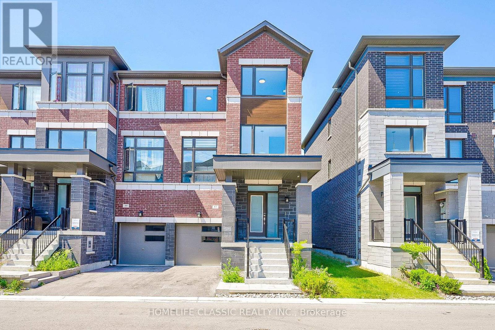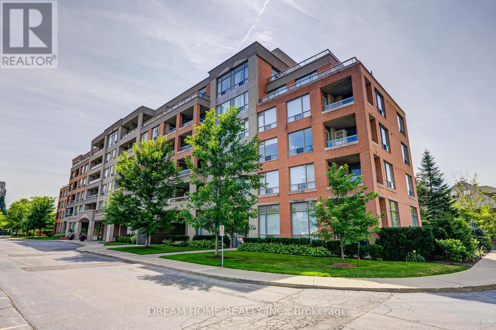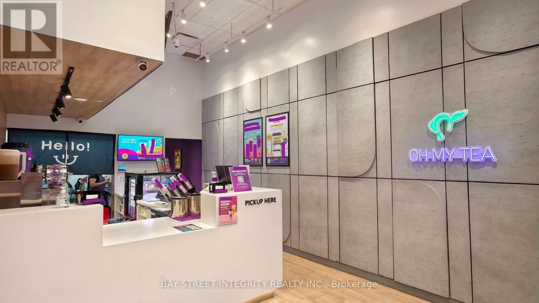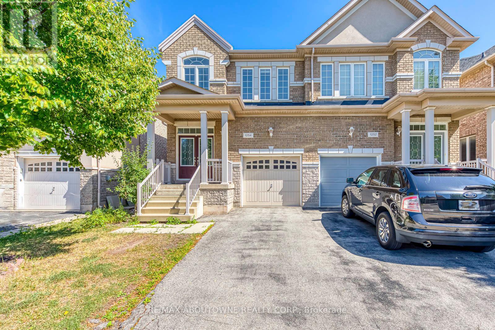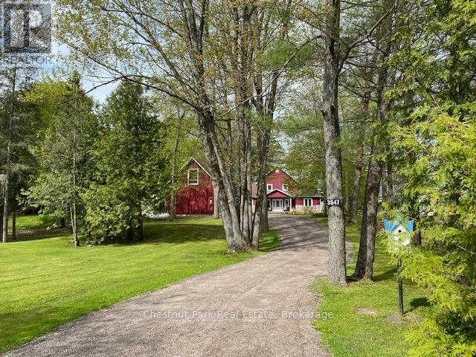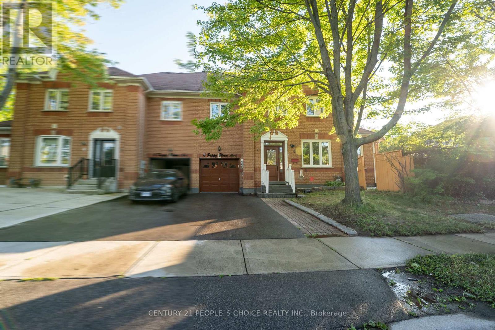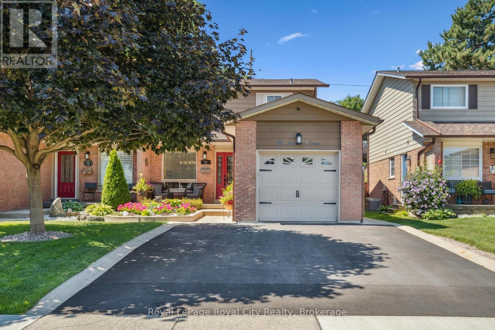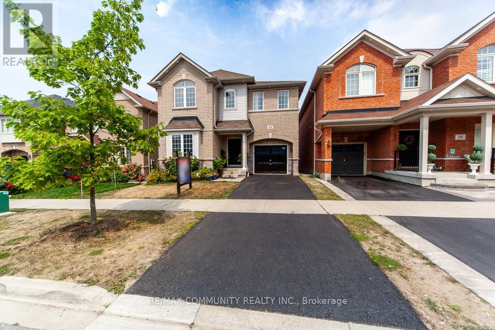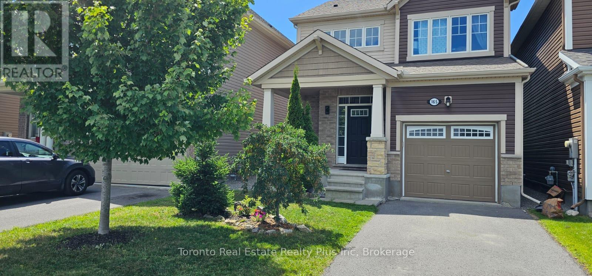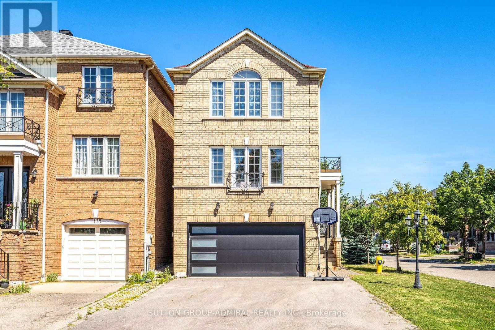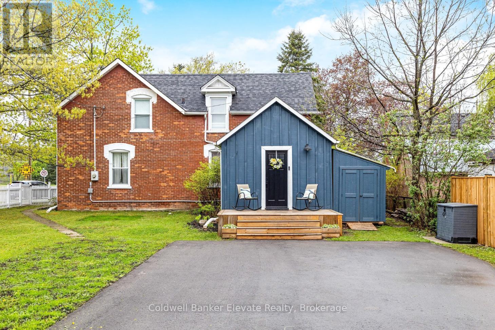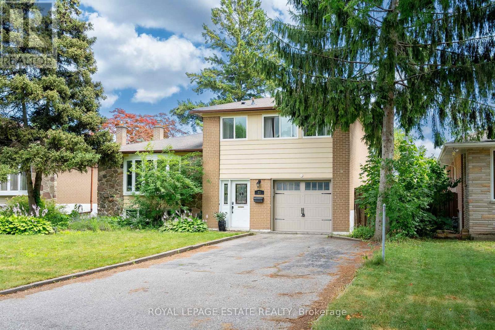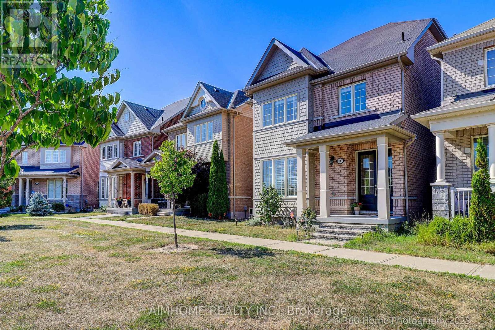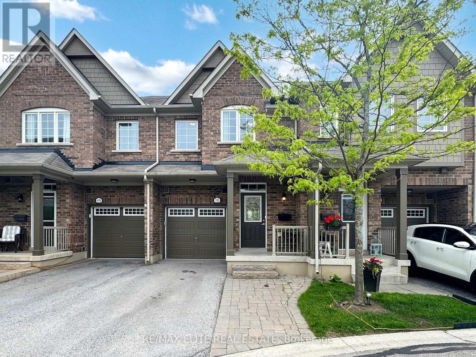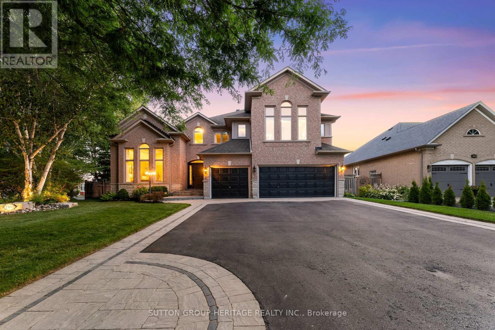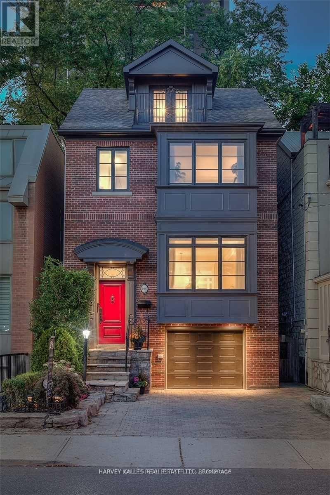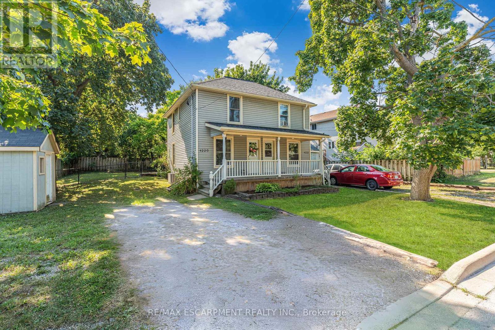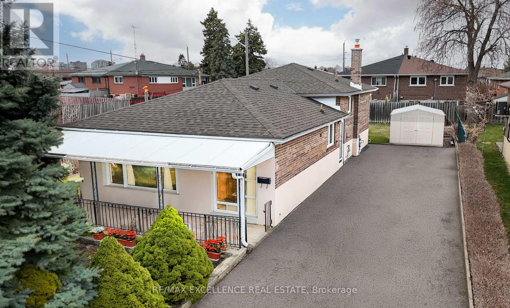195 Castlebar Crescent
Oshawa (Vanier), Ontario
Welcome to 195 Castlebar Crescent, a beautifully renovated home nestled in a quiet and family-friendly neighborhood, situated on a premium lot with no houses behind. This property has been professionally renovated from top to bottom with $$$$ spent in high end materials and designer finishes, offering high-end herringbone hardwood flooring, elegant coffered ceilings, and a sophisticated electric fireplace that adds both style and warmth to the living space. The stunning kitchen features quartz countertops, a matching quartz backsplash, and brand-new stainless steel appliances. It opens up to a lovely covered deck, perfect for outdoor dining and relaxation. Upstairs, you will find three spacious bedrooms, two fully renovated bathrooms, and gleaming hardwood floors that flow throughout. The custom oak staircases are accented by seamless glass railings and detailed trim work that showcase the exceptional craftsmanship throughout the home. The basement offers a fully functional second unit with a private separate entrance, high-quality vinyl flooring, a modern kitchen, a spacious bedroom, and a beautifully finished bathroom, making it ideal for extended family or potential rental income. New roof, newly landscaped driveway and porch. Located just minutes from Highway 401, Oshawa Centre, local shops, and within walking distance to the Civic Recreation Complex, this home offers comfort, convenience, and flexibility all in one thoughtfully designed package. (id:41954)
1903 - 15 Glebe Street
Cambridge, Ontario
LOWER PENTHOUSE UNIT located in the vibrant Gaslight District of downtown Galt. This dynamic community blends residential living with commercial, retail, culinary, and artistic experiences. The 2-bedroom, 2-bathroom unit lies just beneath the penthouse and boasts 9-foot ceilings, wide plank flooring, and upscale finishes with views of the Grand River. The modern kitchen features sleek cabinetry, quartz counters, a tile backsplash, stainless steel appliances, and an oversized island. The primary suite offers a walk-in closet, balcony access, and a luxurious ensuite with a walk-in shower. A second bedroom, complete with floor-to-ceiling windows, its own balcony access, and a full bathroom, rounds out the space. Residents enjoy a wealth of amenities including a welcoming lobby, fitness center, games room, catering kitchen, private dining area, and a library. Outdoors, the expansive terrace includes pergolas, fire pits, and a BBQ area perfect for outdoor relaxation or entertaining guests. (id:41954)
322 - 525 New Dundee Road
Kitchener, Ontario
Welcome to the Flats at Rainbow Lake! Nestled in nature, this brand-new, beautifully built residence offers a variety of amenities, including a yoga studio with sauna, a fitness center, a party room, a social lounge, a library, and a pet wash station. Residents enjoy private access to the Rainbow Lake Conservation Area. The building is ideally situated near local shops, dining, recreational venues, and Highway 401 for added convenience.This 912 sq ft unit includes 2 bedrooms and 2 bathrooms. The spacious primary bedroom features an ensuite with a large walk-in shower, while the second bedroom offers a built-in wardrobe. The open-concept kitchen, dining, and living areas are perfect for entertaining and relaxing, complete with stainless steel Samsung appliances. Step out onto the generous 92 sq ft balcony and enjoy the surrounding peace and serenity. Dont miss the opportunity to make this exceptional building your new home. (id:41954)
1 & 2 - 211 Dunnette Landing Road
Alnwick/haldimand, Ontario
Charming Income-Generating Property on Rice Lake Year-Round Access!Welcome to this exceptional waterfront retreat nestled on the southern shores of Rice Lake. This scenic and expansive lot is enhanced by the tranquil presence of a creek running along the western edge, offering both natural beauty and serenity.The property features two well-maintained, fully furnished cottages and an additional trailerperfect for personal use or as a turnkey income-generating investment. Each cottage is equipped with window air conditioning units to ensure comfort during the summer months.Enjoy year-round access via a township-maintained road, making this property ideal for four-season living or seasonal rental opportunities. From fishing and boating in the summer to ice fishing and snowmobiling in the winter, Rice Lake offers a wide array of recreational activities all year round.Key Highlights:Two furnished cottages + trailerScenic creek on propertyYear-round road accessTurnkey rental income potentialComfortable amenities including A/CIdeal for personal retreat or businessPrime Location:1 hour 20 minutes from the GTA20 minutes from Highway 40125 minutes to Cobourg50 minutes to PeterboroughThis rare opportunity combines natural beauty, convenience, and strong investment potential. Whether you're looking for a peaceful getaway or a property that can help pay for itself, this Rice Lake gem is ready for immediate use. Geo Warehouse Address : 250 Dunnette Land Rd (id:41954)
215 Dock Road
Barrie (South Shore), Ontario
Welcome to your dream home, just steps from Kempenfelt Bay! This exceptional 4+1 bedroom detached home is nestled in one of Barrie's most exclusive areas, offering a large private yard that backs onto a serene Ravine, enjoy peaceful views, nearby beaches, and forested trails. This well-maintained, custom-built home features an impressive 6,961 sq ft of total living space include finished basement ( MPAC ). This home has everything you need. Open-concept design is ideal for both entertaining and family living. The gourmet kitchen is a chef's dream, showcasing Sub-Zero fridge, Wolf induction oven, Miele microwave & built-in coffee maker, plus three built-in drawer fridges. Built-in speakers, heated floors in the primary ensuite and basement bath, recently added 3-piece bath on the upper level, central vac, and custom high-end fixtures throughout add to the luxury. Enjoy resort-style outdoor living with a stunning in-ground heated saltwater pool with waterfall, hot tub, gas fireplace, kids play center, and beautifully landscaped gardens. The heated, insulated double car garage provides convenience year-round. All interior doors are custom, and the home features several designer chandeliers and lighting from Restoration Hardware. Additional highlights include a fully finished basement, full-house backup generator, Aquasana whole-home water filtration system, and much more. Your private oasis awaits ---- minutes from nature, lakefront living, and urban amenities. A rare offering for the discerning buyer. (id:41954)
286 Fern Avenue
Richmond Hill (Langstaff), Ontario
Welcome to Masterpiece Custom-Built Home in European Style in Bayview Hunt Club! A Mansion of Extensive Luxury Finishes Throughout; Over 5000 Sqft of Living Space with 5 Bdrm on 2nd Flr; High Living Standard for Extended Family w/ 1700+ Sqft Finished Basement with Walk-up; Up to 20Ft Open Ceiling in Family Rm; Coffered Ceiling; High-end Hardwood Flr; Exceptional Gourmet Kitchen with Oak Cabinets and Granite Counter; Crown Moulding Throughout; Shiny Marble Floor Hallway, Kitchen and Basement; 3 car Garage, One has it ALL!!! (id:41954)
216 - 111 Civic Square Gate
Aurora (Bayview Wellington), Ontario
Welcome To The Ridgewood 2 Residence, One Of The Newest Luxury Condo Buildings In The Hearth Of Aurora. This Newly Upgraded And Freshly Painted 1+1 Bedroom Unit Has A Beautiful Layout With Large Den & Separate Laundry Room. The Den Has Versatile Functional Usage As Baby Room, Dinning Room As Well As Office Area. The Laundry Room Has Stacked Washer & Dryer With Upper Cabinets & Built In Shelves. Kitchen Comes With Stainless Steel Appliances, Fridge, Stove, Built in Dishwasher & Over The Range Microwave Oven, Granite Counter Tops & Breakfast Bar. Pot Lights Along With Beautiful Light Fixtures Give A Warmth Vibes & Ambience To The Place. Primary Bedroom Has A Double Closet With Organizers & Has Direct Access To The Large West View Balcony. The Bright Living/Dinning Room Are Combined, Overlooking The Kitchen With Floor To Ceiling Windows & Separate French Door Access To The Balcony. The Bathroom Is Equipped With Frameless Sliding Glass Shower/Tub, Built In Vanity & All New Fixtures. The Amazing Amenities Of The Building Include : Concierge/Security, Party Room, Media/Meeting Room, Game Room, Guest Suite, Fitness/Exercise/Gym Room With Hot Tub, Dog Spa, Outdoor Salt Water Pool, Cabana, BBQ Area, Gardening Area, Visitor Parking, Beautiful Landscaping, Etc. The Location Is Steps to Parks, Conservation Trails, GO Station, Shopping Centres, Restaurants, Movie Theatre, Schools and close to Hwy 404 & All Major Routs. "BEST VALUE FOR THE PRICE". (id:41954)
43 Christie Crescent
Barrie (Letitia Heights), Ontario
Legal Duplex in Letitia Heights. 3 bedroom upper unit with tenants for 14 years. Lower 1 bedroom unit with separate side entrance, tenant for 5 years. Both month to month. Parking for 3 vehicles. Upper unit $1,570.94 per month. Lower $1,108.22. Both inclusive. 2024 utility expenses total $5,645.04. (id:41954)
57 Douet Lane
Ajax (South East), Ontario
Welcome to your dream home! This stunning Corner/End Unit property boasts a plethora of high-end upgrades. The kitchen is a chef's paradise, featuring a 30" Stainless Steel Gas Range with an upgraded hood fan, elegant granite countertops (Grigio Sardo), and stylish backsplash tiles (Snowhite series and Carrara 3x12 Metro Mate). The cabinetry is upgraded with deep pantry and pot & pan drawers, all finished with brushed nickel hardware. Recessed lighting with dimmer switches illuminates the great room, while a capped ceiling outlet above the kitchen island offers an opportunity for a stylish lighting fixture. The bathroom upgrades include Arctic White vanity cabinets, Weave White wall tiles, and a Delta Vero Shower Kit, providing a spa-like experience.This home is designed for modern living, with Cat6 data outlets in Bedrooms 2 and 3, a 2" conduit from the basement to the attic, and additional duplex outlets for convenience. Hardwood flooring (Gryphon 5" Red Oak Character Smooth Pearl) extends through key areas, complemented by stained oak railings and spindles. The property also includes a capped ceiling outlet above the fireplace for a wall-mounted TV, and the HVAC system is prepped for easy range hood hook-up. Central Vacuum included. Steps away from Park being completed. This exceptional property combines luxury and functionality, making it the perfect sanctuary for discerning buyers. Schedule a viewing today and experience unparalleled comfort and style. (id:41954)
1208 - 38 Forest Manor Road
Toronto (Henry Farm), Ontario
Welcome to Suite 1208 at 38 Forest Manor Rd a bright and modern 1-bedroom, 1-bathroom condo in a highly sought-after location! This beautifully maintained unit includes one parking space and offers an ideal blend of comfort and convenience. Enjoy a thoughtfully designed open-concept layout with a sleek kitchen, spacious living area, and a private balcony with great views. The bedroom features ample closet space and natural light. Located just minutes from the subway, commuting is a breeze. The building boasts exceptional amenities including a fully-equipped gym, yoga studio, indoor pool, theatre room, and games room. With 24/7 security and concierge services, peace of mind is part of everyday living. Plus, a grocery store conveniently located on the ground floor means your'e never far from essentials. Perfect for first-time buyers, professionals, or investors don't miss out on this fantastic opportunity! (id:41954)
339 South Bay Road
Georgian Bay (Baxter), Ontario
Spectacular 6.5-acre waterfront property on Georgian Bay with over 300 feet of pristine shoreline! Offering approx. 3,000 sq ft of finished living space on the 3rd & 4th floors, plus a fully separate 2,000 sq ft 3-bedroom unit on the 2nd floorperfect for extended family, guests, or rental income. The main level boasts a massive 2,800 sq ft garage/shop with incredible potential. Zoned Commercial/Residential, with auxiliary permitted uses including marine vessel repairs and servicing, as well as home-based businesses subordinate to the primary dwelling (buyer to confirm with Township of Georgian Bay). Ideal for marina-related ventures or live-work opportunities. Features include double concrete walls with 8" air gap for superior insulation, a roughed-in elevator shaft, large pond and creek, and deep-water dockage. Prime location just 5 minutes off Hwy 400 and 2 hours from downtown Toronto. Rare opportunity with endless possibilities! (id:41954)
3863 Ryan Avenue
Fort Erie (Crystal Beach), Ontario
Rare linked townhome located on a quiet and picturesque street in Crystal Beach. This 3-bedroom, 3-bathroom property features an open layout with large windows and abundant natural light throughout. The primary bedroom includes an oversized walk-in closet and a private ensuite. The dining area opens to a backyard with a deck, and the one-and-a-quarter-width garage provides additional storage space and a walkway access from garage to the backyard. Located just a 10 minute walk to Crystal Beach's main Bay Beach and steps from the Crystal Beach Marina, the Crystal Beach Waterfront Park, multiple dining options/restaurants, local attractions and retail in the heart of Crystal Beach. A short drive to the many other beaches and attractions in the surrounding areas, including Sherkston Shores. Easy access to the QEW, Niagara Falls and the Canada-US border. (id:41954)
4 Tanner Circle
St. Catharines (Lakeshore), Ontario
Stunning 4 Bedroom, 3 Bathroom Detached Home On A Quiet Court In North End St. Catharines! This Beautifully Maintained Home Offers Exceptional Living Space On A Large, Professionally Landscaped Lot With Parking For 6+ Vehicles And A Double-Car Garage. Step Inside To Find Two Spacious Living Rooms, A Dedicated Dining Area, And A Newly Upgraded Kitchen Featuring Quartz Countertops And Modern Cabinetry. The Functional Layout Includes Three Bedrooms Upstairs, One On The Main Floor, And Two Large Rooms In The Finished Basement - Complete W/ An Upgraded Washroom & Additional Storage With Built-In Shelving. Enjoy The Warmth Of Hardwood Flooring And Luxury Vinyl Tile Throughout - No Carpets On The Main/Upper Level. The Oversized Garage Includes A Second Furnace, Separate Electrical Panel, And Extra Storage Space. Located In A Highly Desirable, Family-Friendly Neighborhood - Just A 10-Minute Walk To Lake Ontario - This Home Offers The Perfect Blend Of Comfort, Style, And Location. Minutes From Port Dalhousie, Top-Rated Schools, Beautiful Parks, Shopping, And Fantastic Restaurants; This Home Also Offers Quick QEW Access, Making Commuting Effortless. Don't Miss This Opportunity, Book Your Showing Today! (id:41954)
2 - 5303 Nauvoo Road
Warwick (Watford), Ontario
Welcome to Homestead, where healthy living meets homestyle cooking! Step into a clean, well-organized space filled with the aroma of fresh, delicious meals. This is more than a business; it's a Celebration of community, wellness, and flavour! Each soup is crafted from scratch, using fresh, local ingredients that support nearby farmers and delight customers. Established in 2021, Homestead is a beloved local choice, famous for its fresh soups, hearty sandwiches, savoury bakes, sweet treats, and signature sourdough goods. The business has expanded its reach, with frozen homemade soups and meals sold across the area. This is a golden chance for chefs, food lovers, and entrepreneurs to take over a thriving business with a strong community and online presence. The sale includes necessary equipment to ensure your success. Seize this opportunity where passion meets profitability between Sarnia & London! (id:41954)
Ph09 - 19 Northern Heights Drive
Richmond Hill (Langstaff), Ontario
Newly Renovated Beautiful Penthouse- Low Raise Condo In South R. Hill. W/Fast Access To Hwy 407 & Hwy 7. Freshly Wall & Door Painted, New Kitchen/Bathroom Quartz Counters and cabinets, New laminate flooring throughout the unit etc. - Just Move-In & Enjoy. 2 Walk-Outs To Balcony, Living Room And All Bedrooms Are Facing South With Sun-Filled And Unobstructed South View. Open Concept, 9Ft Ceiling, Parking Next To Elevator,1 Locker. Amenities Include: Security Gatehouse, Indoor Pool, Sauna, Party Rm, Tennis Court, Private Park W/ Gazebo, Exercise Rm & More!! Walking Distance To Hillcrest Mall, Public Transit, Restaurants & Entertainment. (id:41954)
107 - 515 Lakeshore Road E
Mississauga (Lakeview), Ontario
Motivated seller and Incredible Opportunity!!! The store is strategically positioned in the high-end Plaza between Port Credit & Lakeview of Mississauga, and the Walmart supercenter is on the 2nd floor. Restaurants, banks & retail also surround the store. Huge parking spots in the Plaza. The store is along the beautiful lakeshore road and walkable to Lake Ontario. There are a couple of large new communities under construction. Huge potential opportunities around the corner.This is Canada's Largest Bubble Tea Franchise Turnkey Business For Sale. Excellent reputation and well-established bubble tea shop! The Franchisor Provides Lots Of Strong Support And Training. GREAT OPPORTUNITY to own your business and be your own boss. Well-trained employees. Rare Opportunity! Don't miss! **Please Do Not Talk To Employees About The Sale** (id:41954)
1254 Craigleith Road
Oakville (Jc Joshua Creek), Ontario
Immaculate 3-Bedroom Semi Detached in Sought-After Joshua Creek Set in one of Oakvilles most prestigious neighbourhoods, this beautifully maintained 3-bedroom, 3-bathroom semi-detached home offers exceptional value in the heart of Joshua Creek, renowned for its top-ranked schools, abundant green space, and unmatched family-friendly appeal. Lovingly cared for by long-term owners, this home shows true pride of ownership throughout. The spacious eat-in kitchen offers ample room for casual family meals, while the warm and comfortable living room provides the perfect space for relaxing or entertaining. Upstairs, you'll find three generously sized bedrooms, including a large primary retreat complete with a walk-in closet and private ensuite bathroom. Additional highlights include direct access to public transit, proximity to the Oakville GO Station, and nearby parks, trails, and recreation centres, making day-to-day living and commuting a breeze. A rare opportunity to own a well-kept home in one of Oakvilles most desirable communities. Ideal for families looking to move into a top-tier school district with all the comforts of an established neighbourhood. (id:41954)
2903 - 5 Concorde Place
Toronto (Banbury-Don Mills), Ontario
Welcome to Your New Home at Concorde Park in Don Mills, a Safe, Peaceful and Well-Managed Condo with Ample Facilities. Upgrade Your Lifestyle with the Endless Potential to Make This Your Dream Home.Practical Layout: Spacious, Bright, Quiet 1 Bedroom suite with Closets, a 4-pc Bathroom, an Open Concept Living Room, a Full Kitchen, a Storage and Laundry Room. East-Facing Solarium Offers Warm Natural Sunlight and a Spectacular Ravine View.Premium Central Location: TTC at door to Eglinton LRT and to both Subway Lines. Next to Hwy DVP, Easy Access to Hwy 401, QEW, Downtown, Scarborough, Markham, and GTA Airport. Short drive to Shops at Don Mills, Fairview Mall, Banks, Medical Centers, Libraries, Golf Courses, Parks, Community Centers and Ice Rinks. 5 min walk to Groceries, Doctors, Dentists, Pharmacy, Day Care, Playground, Cultural Centers, Aga Khan Museum and Park, Don River Valley Walk and Bike Trail Systems.Excellent Service: 24-Hr Security/Concierge and a Professional Team of Management, Superintendent and Cleaning Staff.Amenities: Guest Suites, Party Rooms, Visitor Parking, Car Wash. A Large Landscaped Garden, Tennis and Pickleball Courts. Squash, Table Tennis, Billiards, Dart and Video Rooms. A Quiet Room with a Library. All-season Swimming Pool, Whirlpool, Dry and Steam Sauna.1 Exclusive-Use Locker and 1 Underground Parking are Conveniently Located on the Same Floor. (id:41954)
3547 Lauderdale Pt Crescent
Severn, Ontario
HIGHLY COVETED *SPARROW LAKE* SUNSET SHORE LAKEHOUSE with easy year round, paved municipal road access. This custom built year round home or 4-seasons cottage offers over 3,100 sq.ft. of living space with not 1 but 2 MAIN FLOOR BEDROOMS & 2 ENSUITE BATHROOMS plus an additional private lofted guest suite to accommodate family & friends. Great room features soaring cathedral ceilings, a stunning stone fireplace & magnificent window wall to the lake where you will enjoy the most incredible sunsets ALL YEAR LONG. Discerning buyers, get out your check list & prepare to be impressed - this property is well appointed throughout. ENJOY LIFE, PLAY EVERY DAY or WORK IF YOU MUST from the private main floor office with plenty of room for 2 desks. Ideal for entertaining, the newer chef's DREAM KITCHEN comes complete with a breakfast counter, large centre island & an eat-in area. Plus there is a second dining room & living room which flow effortlessly out to the cozy Muskoka room. Side entry & decking makes BBQing a breeze! Gracing the bungalow level are the master suite with 5-piece ensuite, massive walk-in closet & private lakeside deck, main floor laundry & pantry, plus you will absolutely love the oversized second main floor bedroom with ensuite privilege (previously used as an artisan's studio so it even has its own separate entrance). Triple detached garage provides 2 bays for vehicles, oodles of storage room, plus an extended full workshop with 2 man doors. The upper loft offers 11'x32' of flex space for games or storage. With 2 shore docks you can use one just for lakeside yoga if you'd like! A rare single wet slip boathouse, sandy shore & play area complete this incredible package. Level lot is ideal for all ages & ranges of mobility. Large firepit at the shore & lots of room for a pool w lake views should a buyer wish to explore. Relax, swim, fish, or boat to Lake Couchiching & Lake Simcoe in one direction & Georgian Bay in the other (go around the world if you want). (id:41954)
6 Poppy Bloom Avenue
Brampton (Sandringham-Wellington), Ontario
WOW!!!!Fully Upgraded Freehold Townhouse Feels Like a Semi! Welcome to this beautifully upgraded freehold townhouse, ideal for first-time home buyers! The Main floor features stylish vinyl flooring throughout, a custom-designed accent wall in the living area, and a spacious kitchen with quartz countertops and stainless steel appliances. Walk out to a private backyard oasis complete with a concrete wrap-around patio perfect for relaxing or entertaining. Upstairs offers 3 generously sized bedrooms and 2 full bathrooms. The primary suite boasts a double closet and a newly built 4-piece ensuite. The second bedroom includes a walk-in closet, while the third bedroom is bright and airy with two large windows. The fully finished basement has a separate entrance and includes a large living area, one bedroom with a walk-in closet, its own laundry, and is perfect as an in-law suite or rental potential. Additional features include: 4-car parking with garage, 2 separate laundries , and a location that's close to schools, parks, shopping plazas, bus stops, and more! (id:41954)
20 - 170 Palacebeach Trail
Hamilton (Lakeshore), Ontario
Discover unparalleled elegance in this stunning 3 bedroom and 2.5 bath Townhome, 1454 Aq ft Plus Basement 659 Sq Ft Total 2,113 Sq ft Living Space, Undermount Sink, Central Vaccum, meticulously upgraded with features typically reserved for high-end luxury properties. From the rare rounded corners throughout to the gleaming upgraded granite countertops in the kitchen and all washrooms, Modern upgraded light fixtures illuminate every space, complemented by potlights on the main floor with adjustable lighting and integrated nightlights in the kitchen. Experience effortless smart living with smart light switches installed throughout, allowing seamless control via Google Home. The finished basement offers an inviting retreat with a real wood accent wall, while abundant separate storage keeps everything tidy. Step outside to a beautifully paved backyard, designed for pure enjoyment with no grass cutting required. Upstairs, you'll find the convenience of upper-floor laundry and a built-in linen closet, a rare find in townhomes of this kind. Enjoy ultimate privacy with stunning greenery and no front neighbors, creating a serene and picturesque view. With two parking spots in the driveway, this exceptional property combines luxury, convenience, and thoughtful design, ready for you to move in and enjoy. Road Fee $104 per Month (id:41954)
2327 Canterbury Crescent
Pickering (Brock Ridge), Ontario
Nestled in one of Pickerings most prestigious and sought-after enclaves, 2327 Canterbury Crescent presents a rare opportunity to own a spacious and meticulously maintained bungaloft surrounded by mature landscaping and executive homes. Offering nearly 2,400 square feet above grade, this thoughtfully designed residence features an open-concept main floor with vaulted ceilings, formal living and dining areas, a cozy family room, and a well-appointed kitchen with granite countertops, a gas stove, and direct access to a private cedar-hedged yard and deck. The main level provides ideal one-floor living with a generous primary suite featuring a renovated 4-piece ensuite, alongside a second bedroom and a tastefully updated 3-piece bath. The upper loft level offers exceptional versatility, complete with a large open living area, two walk-in closets, and a 4-piece bath perfect for guests, work-from-home needs, or multigenerational living. A bright, unspoiled basement with five egress windows and a builder-grade separate entry presents remarkable future potential. With a double car garage, pre-inspection available, and flexible closing options, this turn-key home is a refined offering in a location where bungalows are seldom available. (id:41954)
636 Crescent Road
Fort Erie (Crescent Park), Ontario
Welcome to this charming and solid 3-bedroom bungalow with detached garage and separate entrance to the basement, ideally located in the desirable Crescent Park neighbourhood. Set on a spacious 60-foot lot, this home offers exceptional value for first-time buyers, investors, or downsizers. Just a short walk to the beach and nestled on a quiet street, this is a lifestyle opportunity not to be missed. This home is wheelchair accessible, featuring a front-door ramp and thoughtful layout that suits various mobility needs. Inside, you'll find a bright, updated eat-in kitchen with granite countertops, an updated 4-piece bathroom, and carpet-free flooring throughout. All windows were replaced in 2023, offering energy efficiency and modern appeal. A separate side entrance leads to the unfinished basement, complete with a bathroom rough-in ideal potential for adding a second suite, in-law apartment, or more living space. The oversized 1.5-car detached garage could be perfect for extra storage, a hobby area, or a full workshop setup. Fully fenced backyard is very spacious and offers privacy. This home is move in ready. ( Please note dining room, living, 3 bedrooms have been staged virtually.) (id:41954)
1855 Creekside Street
London North (North C), Ontario
Fantastic Opportunity for Your Family! Welcome to this beautiful 3-bedroom home located in the highly sought-after Stoney Creek neighbourhood in North London, known for its top-rated schools and family-friendly environment. Set on elevated ground, this home features a lookout basement that is dry, bright, and comfortable, completely free from water concerns, offering true peace of mind. The unfinished basement includes two large above-grade windows that let in abundant natural light, making it an ideal space to create your dream rec room, home gym, or additional living areas. The main floor boasts an open-concept layout with a generously sized kitchen and family room, perfect for everyday living and entertaining. The spacious primary bedroom features a luxurious ensuite with a large soaker tub, ideal for unwinding after a long day.Step outside to a large, multi-level deck constructed with high-quality materials, offering the perfect setting for outdoor dining, barbecues, and year-round enjoyment. The backyard is thoughtfully designed for both relaxation and family gatherings. An extra-wide 1.5 private driveway provides ample parking for two standard-sized vehicles side by side, offering both functionality and convenience. Located just a few hundred meters from Londons largest community centre, YMCA, which offers a swimming pool, library, multi-sport gym, and fitness centre. Youre also only minutes from Masonville Shopping Centre and less than 10 minutes from Western University.Great home, elevated lot, lookout basement, excellent neighbourhood, and top-rated schools. This is a property you wont want to miss! (id:41954)
72 Maiden Lane
Milton (Om Old Milton), Ontario
This home is a lifestyle located in Old Milton! Discover this charming, well-maintained semi-detached home where thoughtful design meets everyday comfort. Step inside and immediately appreciate the care taken with this property. The spacious main floor welcomes you with a flowing floorplan. Updated kitchen area in the heart of the home, with a dinette area as well as a separate dining room. The living room features a shiplap accent wall, laminate floors, and sliders leading to the rear yard. The upper level boasts three spacious bedrooms, a four piece bathroom and a hallway linen closet completes this level. The finished basement expands your living space significantly, featuring a large recreation room perfect for entertaining or relaxing, complete with an electric fireplace insert with a brick surround. The true highlight of this home lies just beyond its doors. Both the front and backyards are gorgeously landscaped and designed for low-maintenance enjoyment, allowing you more time to savour your surroundings. The backyard is a private sanctuary, featuring a custom-sized pool perfect for summer dips, complemented by a retractable sunshade that provides flexible shade on demand. This outdoor haven is truly a loving extension of the home, offering an ideal setting for gatherings or quiet contemplation. Don't miss the opportunity to make this meticulously cared-for property your own! (id:41954)
24 Raithby Crescent
Ajax (Central East), Ontario
Immaculate & Sun-Filled | Spacious 4+1 Bedroom Home with Walk-Out Basement. Welcome to this "Stone Elevated" stunning and upgraded home featuring an exceptional layout with 4 spacious bedrooms, a dedicated office, second-floor loft, and 4 modern bathrooms. Designed with elegance and comfort in mind, this sun-filled property boasts hardwood flooring throughout, a stylish oak staircase with iron pickets, and 9' smooth ceilings. The modern family-size kitchen is a chef's delight with a centre island breakfast bar, quartz countertops, matching quartz backsplash, and stainless steel appliances. Enjoy the convenience of second-floor laundry and upgraded bathrooms, including a primary suite with a walk-in closet and ensuite. The newly finished walk-out basement adds incredible value, offering 2 additional bedrooms, a full washroom, and a fully equipped kitchen perfect for in-laws, guests, or potential rental income. The basement also features a look-out window, bringing in ample natural light. This exceptional home combines luxury, space, and function ideal for growing families or multi-generational living. (id:41954)
75 Margaret Street
Minto, Ontario
Charming Century Home on a Corner Lot in Harriston. Meet Louise. Step into the perfect blend of rustic charm and modern comfort in this well maintained 3 bedroom, 2 bath storey and half home. Featuring character-filled details like barn board accents and a cozy gas fireplace, this home also boasts a stylishly updated kitchen ideal for today's lifestyle. Outside, enjoy a spacious fully fenced backyard perfect for pets, play, or entertaining along with a detached garage and workshop for all your storage and hobby needs. Situated on a desirable corner lot in the welcoming community Harriston, this unique property offers timeless appeal with everyday convenience. Located walking distance to parks, pool, school, shopping, healthcare, dining and more. Call Your REALTOR To View What Could Be Your New Home at 75 Margaret St, Harriston. (id:41954)
286 Lloyminn Avenue
Hamilton (Ancaster), Ontario
Nestled on a mature, tree-lined street in Ancaster's most desirable neighbourhood, this 4 bedroom, 3.5 bathroom home offers the ideal blend of classic design, thoughtful layout, and unbeatable location. Built by Tandi Homes, this original owner residence features a timeless centre hall plan with generous principal rooms and a natural flow conducive to modern family life. Hardwood floors anchor the main level, where you'll find a spacious dining room and living room, and a den that is a great office or quiet retreat. At the heart of the home, the family room impresses with its vaulted ceilingsgs and oversized windows that brighten the space. The adjacent kitchen offers granite counters, and features handy access to the formal dining room as well as the breakfast room, plus garden doors to the deck that overlooks the private, treed back yard. Upstairs you'll find four spacious bedrooms with low maintenance vinyl flooring, and a master bedroom with an ensuite and walk in closet. The fully finished basement offers a full walkout to the back yard, and has a full kitchen, bedroom with large window, rec room and 3pc updated bathroom. Located close to top schools, parks, trails, and all major amenities, this home offers comfort, character, and enduring value in a coveted location. (id:41954)
25 Alba Street
Hamilton (Stoney Creek), Ontario
Discover this beautifully updated and spacious bungalow nestled at the base of the escarpment, offering complete privacy with no rear neighbours & access to the Bruce Trail right from your backyard. Featuring 3+1 bedrooms, 2 full bathrooms, and in-law potential with a separate entrance, this move-in-ready home is perfect for young families, downsizers or first time buyers. Enjoy a fully landscaped backyard oasis with an on-ground pool, perfect for relaxing or entertaining. Ideally located within walking distance to downtown Stoney Creek, schools, parks, and recreation centers, with easy access to Centennial Parkway and major highways this property truly has it all. (id:41954)
165 Santolina Street
Ottawa, Ontario
This meticulously maintained detached home in the heart of Stittsville has 3 bedrooms 4 bathrooms plus a brand new finished basement. Lots of natural light . 9 feet ceilings on main , modern open concept efficient floor plan, tons of upgrades, wood flooring on main and lower level, spotlights throughout 3 levels, upgraded cabinets, upgraded appliances, quartz counters and garage door opener. Full fenced tastefully landscapes backyard with a functional deck. Clos to Tanger Outlet, grocery stores, Costco and Canadian Tire Centre. (id:41954)
113 Sassafras Circle
Vaughan (Patterson), Ontario
Welcome to this beautiful 3-bedroom, 3-washroom home located in the sought-after Thornhill Woods neighborhood this charming property is perfect for families, first-time home buyers, downsizers, or investors. Enjoy the ease of independent living in a well-maintained home that offers:Spacious bedrooms with ample natural light. A functional kitchen with a cozy breakfast area that opens to a lovely deck. A bright walkout basement leading directly to a private backyard Ideally located close to parks, top-rated schools, shopping, and a variety of restaurants - everything you need is just minutes away-Whether you're starting a new chapter or looking to simplify, this home has the space, layout, and location to suit your needs. Don't miss this wonderful opportunity! (id:41954)
89 Valley Ridge Crescent
Waterloo, Ontario
Step through the front door and feel it at once: the warmth of a home loved since the owner first turned the key in 1986. Every space holds echoes of family milestones, from first steps on gleaming hardwood to laughter at birthday dinners. The foyer welcomes you with an open spiral staircase and a stunning chandelier that scatters rainbows when the sunlight streams in. Pause here and picture holiday photos taken on each step as generations gathered. The main floor was designed for togetherness. An eat-in kitchen overlooks the backyard so a parent could watch children play while prepping salads fresh from the garden. Nearby, a dining room comfortably seated eight for Thanksgiving, while the living room hosted music recitals and the sitting room offered evening stories. Each room remains solid thanks to craftsman-level construction: durable subfloors, quality cabinetry, and framing that stands the test of time. Upstairs, four generous bedrooms offer quiet sanctuary. The primary suite, tucked at the end of the hall, features a walk-in closet and a four-piece ensuite awaiting your personal finishes. The secondary bedrooms – once home to sleepovers, study sessions, and returning adult children – are bright, serene, and well-sized. The finished basement offers a fifth bedroom and full bath, ideal for multigenerational living or weekend guests. There’s space for a media lounge, gym, or your dream studio. Outside, a broad deck overlooks lawns where summer barbecues lingered past dusk. A ready garden bed, rich with soil, awaits your tomatoes, herbs, or fresh flowers. The oversized two-car garage and driveway for four more vehicles make hosting easy, be it a backyard shower or Sunday visit. Built with quality materials and lasting care, this classic home is ready for its next chapter. Bring your design ideas, update at your pace, and let the walls of this beloved home embrace a new generation’s memories. Feel the sense of welcome for yourself. (id:41954)
25 - 6859 Edenwood Drive
Mississauga (Meadowvale), Ontario
Absolute Showstopper! Exclusive Complex of ONLY 26 Units! This Executive 3-storey townhome with approx. 1,800 sq ft + finished in-law suite in prime Meadowvale. 4 beds, 4 baths, carpet-free, and move-in ready. Bright open-concept layout with formal living/dining, skylight, and family room walk-out to 2-tier deck w/ gas BBQ hookup, water line, & ambiance lighting perfect for entertaining! Unique powder room with epoxy penny floor & crown uplighting. Upper level features oversized bedrooms w/ modern ensuites; primary retreat includes soaker tub, Bluetooth speaker exhaust, & updated tile/lighting. Private lower-level in-law suite w/ garage access, laundry, 3-pc bath, and terrace walk-out. Bonus: piano-style staircase, dual laundry, 200 AMP, Nest thermostat, Ring cams, pre-listing inspection & status cert. Walk to parks, trails, top schools (incl. French Immersion & IB), Meadowvale CC, GO & MiWay. Minutes to 401, 407, Erin Mills & Winston Churchill. Flexible, stylish, and ideal for multigenerational living! (id:41954)
243 Queen Street E
Halton Hills (Ac Acton), Ontario
This beautifully updated, turn-key century home is nestled on a picturesque corner lot complete with a white picket fence right in the heart of Acton. Over 100 years old and lovingly restored, this home retains its historic soul while embracing thoughtful upgrades that elevate everyday living with contemporary style and convenience. Step inside to find rooms flooded with natural light, highlighting every stunning detail, from the boho and farmhouse light fixtures to the freshly refinished hardwood flooring (2025) and gleaming subway tiles. The heart of the home is a gorgeous farmhouse-style kitchen, complete with a charming skirt sink, gleaming stainless-steel appliances, and newly refinished butcher block countertops that add warmth and rustic elegance. Entertain guests in the formal dining room or relax in the inviting living space, all wrapped in the quiet comfort of upgraded insulation that hushes the world outside and keeps you comfortable year-round. The versatile main floor also offers a perfect space for a home office or a potential 4th bedroom with a walkout to the backyard, a convenient laundry area, and an updated 3-pc bath. Upstairs are 3 well-sized bedrooms and a 3-pc bathroom featuring a stunning glass shower with a luxurious rainfall shower head, perfect for releasing stress after a long day. Head outside and enjoy your own private retreat: a large deck with built-in bench seating and raised planters, perfect for summer evenings. The landscaped yard is straight out of a storybook, framed by mature trees, perennial gardens, and a growing cedar hedge for added future privacy. There's ample parking for family and guests, and all new sewer lines were completed in 2023 for added peace of mind. And the best part? You're just a short walk to the GO station perfect for commuters, grocery stores, schools, restaurants, and more. Its the perfect home for those seeking century home charm and character without sacrificing the conveniences of modern-day living. (id:41954)
114 Booth Avenue
Toronto (South Riverdale), Ontario
This meticulously maintained 3 bed, 2 bath home in the heart of Leslieville is truly move-in ready. Located on a picturesque, tree-lined street in one of Toronto's most vibrant and family friendly neighbourhoods, it offers both comfort and long term investment potential. Step into an open-concept living and kitchen area that's perfect for entertaining, featuring premium stainless steel appliances, a Wolf gas range, dual undermount sinks, and sleek quartz countertops. Clean, upgraded hardwood floors run throughout the main levels, adding warmth and durability. The primary bedroom impresses with soaring 11ft vaulted ceilings, his-and-her closets, and abundant natural light. Thoughtfully soundproofed for added tranquility, the home also includes extensive waterproofing with weeping tile, vapor barrier, back flow valve and insulation providing long-term peace of mind. Enjoy morning coffee on the welcoming front porch or unwind in the private backyard while having the BBQ going on your deck. Plus there is a cedar shed for additional storage. The fully finished basement offers valuable extra space ideal for a media room, kids play area, or home office. Just steps from Queen Street Easts top restaurants, shops, and cafés, and only 5 min walking distance from two future Ontario Line subway stations! Including the major East Harbour transit hub (Ontario Line & GO Train). This home is perfectly positioned. Nearby community highlights include Jimmie Simpson Recreation Centre, Ralph Thornton Community Centre, year-round festivals, parks, and more. With billions of dollars in upcoming investment flowing into the area, this isn't just a fantastic place to live, it's a rare opportunity to own a home in Toronto's premium neighbourhood. Ask to see the home inspection. (id:41954)
21 Nuffield Drive
Toronto (Guildwood), Ontario
Welcome to 21 Nuffield Drive, a spacious and versatile 4+1 bedroom, 3 bathroom detached 4 level Sidesplit in the heart of Guildwood Village. Situated on a large 50x105 ft lot backing onto the scenic 7-acre Guildwood Village Park, this home offers 1,586 sqft above grade plus a fully finished basement ideal for multi-generational living or rental income potential. The upper levels feature 3 bedrooms, a full kitchen, a 4-piece bathroom, and new luxury vinyl flooring throughout. The main level includes a 4th bedroom, a 3-piece bathroom, a kitchenette, and a bright living room with floor-to-ceiling glass doors that walk out to a fully fenced backyard oasis with direct access to park trails. The finished basement offers a complete self-contained suite with a 5th bedroom, kitchen, 4-piece bath, and laundry. Enjoy an attached 1-car garage, private driveway parking for four, and unbeatable proximity to Guildwood Junior PS and St. Ursula Catholic School via the backyard path. Located in one of Toronto's most charming and tightly knit communities, Guildwood is known for its quiet, tree-lined streets, strong sense of community, and natural beauty. Residents enjoy access to Lake Ontario, the Guild Inn Estate, waterfront trails, excellent schools, and convenient access to TTC, GO Transit, and shopping making it a true hidden gem on the city's East side. (id:41954)
18 Saddlebrook Drive
Markham (Cornell), Ontario
Here comes your sun-filled bright dream home overlooking park, featuring 4+1 bedrooms, 5 washrooms, garden view from windows, hardwood floor throughout, steps to parks, pond, nearby green land full of natural beauty with creek, birds and trees, walk to prestigious upper Canada daycare and school, close to community center and everything, complete upgraded home from top to bottom combining modern style elegant design with professional workmanship and premium materials for kitchen, washrooms, cabinetry, flooring, walls etc. All appliances and lighting fixtures have been upgraded with high quality, stylish, cutting edge products, pot lights throughout, fully functional finished basement with one bedroom, one medium room ( can be used as guest room), spacious washroom, workout area, laundry area equipped with smart washer/dryer, smart LG sleek looking dry cleaning machine w/remote control features, mimi washer, water-proofing flooring, water softener installed. You will get many more upgrades from this beautiful cozy home including high efficiency Gree Inverter Heat Pump system for both heating and cooling to maximize your energy saving all year around, smart thermostat, smart security door/bell, smart alarm system, fresh air system, auto control air humidifier, intelligent toilet in primary bedroom and etc. you won't be able to get from many other homes. (id:41954)
700 Wendy Culbert Crescent
Newmarket (Stonehaven-Wyndham), Ontario
A Hidden Gem in the Heart of the Community! Backing onto a Serene Forest with a Walk-Out A Hidden Gem in the Heart of the Community! Backing onto a Serene Forest with a Walk-Out Basement! A Pearl Tucked Away in a Peaceful Setting, This Home Offers a Rare Blend of Safety, Quiet, and Serene Seclusion- Perfect for Those Seeking a Calm Retreat From the Busy World. This home's thoughtfully designed interior boasts 3 bedrooms, 4 bathrooms, Providing Ample Space for Both Privacy and Family Gatherings. The Open-Concept Layout Creates a Seamless Flow, Connecting the Living, Dining, and Kitchen Areas. Enjoy Your View From the Living Room or From the Balcony Overlooking Nature. The Primary Bedroom Overlooks the Greenspace, with an Ensuite Bathroom and a Spacious Walk-in Closet that Completes this Space as a Perfect Retreat for Relaxation. Commuting is a breeze with nearby highways and public transportation. Close to Everything, GYM, Super Markets, Cinema. (id:41954)
34 - 341 Wilson Drive
Milton (Dp Dorset Park), Ontario
Welcome to this lovely updated 3 bedroom, 2 bathroom END UNIT condo townhome, offering the ultimate low-maintenance lifestyle in a family-friendly complex. New vinyl flooring throughout, fresh paint, new carpet on stairs, this home is move-in ready so you can spend less time on upkeep and more time enjoying life! This house also offers inside garage access and main floor laundry. The family rm on the main floor features gas fireplace with walkout to a freshly painted deck and fenced yard. Eat in Kitchen with pantry, separate dining rm and good size living rm on the 2nd floor offers a great space for family gatherings or enteraining friends. On the 3rd floor you will find 3 spacious bedrooms and a large landing for a desk/sitting area. The no-maintenance exterior means no mowing the lawn. The outdoor space to the side of the unit is one of many benefits to being the end unit. This complex also offers a refreshing OUTDOOR POOL, with a lifeguard on duty, ideal for summer fun and relaxation. Convenience is at your doorstep! A convenience store is just around the corner as well as other amenities a short drive away. 5 minute walk to St. Nicolas Catholic Elementary School (French) and Robert Baldwin Elementary School and parks. This property blends comfort, convenience, and community. Dont miss your chance to own in one of Miltons most sought-after family-friendly neighborhoods. Book a showing today! ** some photos are virtually staged ** (id:41954)
199 Ellwood Drive W
Caledon (Bolton West), Ontario
PLEASE SEE FEATURE SHEET FOR LIST OF UPGRADES!! Welcome to this beautifully reimagined 3+1 bedroom, 4-bathroom Semi-detached home, fully renovated from top to bottom with no detail overlooked. Renovations also include New Plumbing throughout, New Electrical Throughout, 200amp Panel, upgrades Include 7" wide white oak engineered hardwood floors that flow seamlessly throughout the entire house, setting the tone for modern elegance and comfort, Upgraded kitchen featuring imported Italian cabinetry, a large Kitchen Island with quartz counters, and premium stainless steel LG appliances including an induction cooktop, built-in oven, refrigerator/freezer, dishwasher, and a convenient pot filler. Perfect for entertaining or family meals, this space combines luxury and functionality in every detail. Custom accent walls add warmth and personality throughout the home, while the finished basement offers a spacious 4th bedroom and an additional full bathroom ideal for guests or extended family. As you enter the 2nd floor with illuminated stairs that guide you to 3 bedrooms. The primary Bedroom features large windows that allow plenty of natural light, a large walk-in closet behind the bed and includes a beautiful ensuite. Two additional bedrooms provide enough room for your growing family. Step outside from the kitchen to your beautiful, peaceful new deck, perfect for relaxing or entertaining guests, perfect for those summer months. Major upgrades provide peace of mind, including a Furnace (2016) new blower (2025), A/C (2017), all new windows (2021), and new exterior/interior doors (2021), Roof 2017. This turnkey property blends timeless design with modern convenience just move in and enjoy! Precast Inspection Report Available upon request. (id:41954)
2300 Abbott Crescent
Pickering (Brock Ridge), Ontario
Welcome to 2300 Abbott Crescent Prestigious Buckingham Gate, Pickering. A Family and Entertainers' Dream. Nestled on a quiet, family-friendly street and fronting onto tranquil green space, this exquisite 4+1 bedroom executive residence offers a rare 3-car garage and an exceptional blend of luxury, comfort, and lifestyle in one of Pickering's most desirable neighbourhoods. Step inside and experience an elegant open-concept design that seamlessly connects the family, dining, and living rooms highlighted by soaring vaulted ceilings, rich hardwood flooring, and a cozy fireplace that sets the tone for warmth and togetherness. At the heart of the home is a chef-inspired custom Aya kitchen, complete with quartz countertops, premium appliances, and refined finishesperfectly crafted for daily living and entertaining alike. The main floor also features a spacious private office, ideal for working remotely or quiet study. Upstairs, you'll find four generously sized bedrooms, including a luxurious primary suite with a walk-in closet, fireplace, and a spa-like five-piece ensuite. Each additional bedroom offers space and comfort for family or guests. The fully finished lower level adds even more versatility, featuring a fifth bedroom, full bathroom, and an array of lifestyle amenities: a built-in home theatre, a relaxing sauna, and a dedicated yoga or exercise room designed for everyday wellness and enjoyment. Step outside into your backyard oasis. A stunning in-ground saltwater pool, hot tub, and professionally landscaped gardens create the perfect setting for hosting friends or unwinding under the stars. Ideally located just minutes from top-rated schools, beautiful parks, shopping, and offering easy access to both Highway 401 and 407, this home truly has it all. With thousands invested in premium upgrades and thoughtful design throughout, 2300 Abbott Crescent is more than a home; it's a lifestyle waiting for you to embrace. (id:41954)
106 Belmont Street
Toronto (Annex), Ontario
Immaculate Detached Residence Situated - Walking Distance to Yorkville & Ramsden Park W/Garage & Parking! A Stunning & Contemporary Renovation By Etherington Designs; Over 800K + Spend On Finest Of Contemporary Finishes; Custom Kit Cabinetry W/Satin Nickel Hardware, Herring Bone Flrs, Master Millwork & Chic Custom Lighting & Fixtures Thru-Out 3+1 Br, 3 Bath, Open Concept Main Flr Lr W/F/P, Decadent Dr & Gourmet Chefs Kit. W/Breakfast Island. (id:41954)
393b Thorah Concession Rd 2 Road
Brock, Ontario
Welcome to this Charming Renovated Retreat That Combines the Tranquility of Country Living With the Comforts of a Residential Neighborhood! * $$$ Spent! * Nestled on a Peaceful Street Just Minutes From the Shores of Lake Simcoe * This Beautiful Home Offers the Best of Both Worlds Serenity and Accessibility * Enjoy Easy Access to Sutton, Beaverton, and Highway 404 for a Quick Commute to Toronto or Weekend Escapes * Cozy and Thoughtfully Designed Layout Featuring New Flooring Throughout * Renovated Kitchen Perfect for Everyday Living & Entertaining * Primary Bedroom Closets featuring Gorgeous Barn Doors* Second Bedroom with Custom Built-in Murphy Bed * Stunning Newly Renovated Modern Bathroom Offers a Spa-Like Feel With Contemporary Finishes * Spacious Covered Porch Serves as a Private Outdoor Living Space Ideal for Morning Coffees or Relaxed Evenings Outdoors * Covered Barbecue Area Makes Year-Round Grilling a Breeze * Attached Garage is Heated and Insulated, Providing a Comfortable Workspace or Extra Storage * Whether You're Downsizing, Investing, or Searching for a Weekend Escape Near the Water and Within Proximity of Multi-Million Dollar Lake Front Homes * This Home Is a Rare Find! * Just Moments From the Lake, Schools, Shops, Golf, Trails, and More * A Must-See for Anyone Craving a Peaceful Lifestyle * Don't Miss This Opportunity to Call It Home! (id:41954)
4220-4222 Hixon Street
Lincoln (Beamsville), Ontario
Fantastic investment opportunity just a short walk to Beamsvilles charming downtown and a quick drive to the QEW. This legal duplex underwent significant renovations in 2011 and offers two fully self-contained units with separate hydro, separate water, and separate gas. Each unit features 2 bedrooms, a 4-piece bathroom, in unit laundry, central air conditioning, an updated kitchen, private parking, and a private yard with additional storage shed. Recent updates include new shingles (2018), air conditioning units x2 (2020), 100 amp breaker panels x2 (2020) and furnaces x2 replaced in 2011. The RM2 zoning also allows for higher density stacked townhouse, back-to-back townhouse, apartment dwellings, long-term care homes, nursing homes and retirement homes. Vacant possession of both units available on closing. Whether youre looking to invest, house hack, or future development options, this is a prime opportunity in a growing Niagara community. (id:41954)
16 Weathering Heights
Hamilton (Stoney Creek), Ontario
Exquisite 4-Bedroom Luxury Home with Loft & Designer Finishes. A Masterpiece of Elegance & Modern Comfort! Step into a world of sophisticated living with this stunning 2,657 sq. ft. 4-bedroom, 2-storyhome. Thoughtfully designed with luxury, functionality, and timeless beauty, this home boasts9-ft ceilings on the main floor, creating an open, airy ambiance that exudes grandeur. From the moment you step inside, you ll be captivated by the soaring 9-ft ceilings, gleaming hardwood floors, and oversized windows adorned with custom California shutters, allowing natural light to flood the space. The inviting family room features a cozy electric fireplace, perfect for intimate gatherings or unwinding after a long day. Chefs Dream Kitchen At the heart of the home lies a kitchen designed to impress: Luxurious granite countertops with a waterfall edge? Custom-crafted cabinetry for ample storage & style? A sleek glass backsplash adding a touch of modern elegance? High-end stainless-steel appliances? Spacious center island perfect for entertaining & casual dining Versatile Layout for Ultimate Comfort Main-floor a home office Second-floor loft a stylish retreat for relaxation, reading, or a media lounge Primary suite oasis featuring: A walk-in closet with custom organizers A spa-inspired 4-piece ensuite with a soaking tub, vanity, and a glass-enclosed shower Three additional spacious bedrooms perfect for family or work-from-home needs Outdoor Serenity & Premium Features Step outside to your beautifully landscaped backyard, complete with a spacious deck/patio perfect for alfresco dining and entertaining Nestled in a prestigious neighborhood, this home is just minutes from top-rated schools, lush parks, fine dining, shopping, and major transit routes. An extraordinary home for the most discerning buyer schedules your private viewing today and experience luxury living at its finest! (id:41954)
30 Oat Lane
Kitchener, Ontario
RARE END UNIT BUNGALOW-STYLE OPPORTUNITY in Kitchener's Wallaceton community! This brand-new ground-level Coral model stacked townhome (950 sq. ft.) offers the perfect blend of luxury, comfort, and carefree living all on one level. Located in vibrant Huron Park, steps from shopping, restaurants, schools, community centre, parks, trails, and highway access. Perfect for first-time buyers, right-sizers, or anyone craving low-maintenance, single-level luxury. Step inside and feel the difference: 9 ceilings, tile and hardwood floors (carpet-free!), and stainless steel kitchen appliances welcome you home. The bright open-concept great room flows into a chef-inspired kitchen with soft-close cabinets, flush breakfast bar, and abundant storage. Wake up to sunlight in your private primary retreat, complete with ensuite, walk-in closet, and exclusive access to a covered porch the perfect spot for your morning coffee. A second full bath serves the spacious second bedroom. Enjoy extras like air conditioning, water softener, in-unit laundry with white washer and dryer, air handling system, and parking right at your door. As a rare end unit, you'll love the added privacy, extra windows for natural light, and the freedom of maintenance-free living (lawn care, snow removal, garbage pickup included). Imagine life simplified single-level, low-maintenance luxury awaits. Book your showing today! This is a new-build, never lived-in home and move-in ready. (id:41954)
90 Goldsboro Road
Toronto (Humber Summit), Ontario
Spacious 3-bedroom, 2-bath corner detached backsplit situated on a quiet street in the sought-after Humber Summit community. This bright and well-maintained home features newer upgraded windows and gleaming hardwood floors in the open-concept living and dining area. The upstairs kitchen boasts stainless steel appliances and granite countertops, offering both functionality and style. The finished basement, with its own separate side entrance, provides a studio-style setup that includes a second kitchen, a bathroom with shower, a full laundry room, cold storage, and a large crawl space making it ideal for a student, single person, or extended family. Outside, the home sits on a spacious lot with a large shed and a private multi-car driveway. All existing light fixtures, window coverings, and appliances are included. Located just steps from the upcoming Finch West LRT and conveniently close to Highways 400 & 407, top-rated schools, parks, and transit, this property offers incredible value for families and investors alike. With its versatile layout, prime location, and long-term potential, this home is a must-see! (id:41954)
14 Shandara Crescent
Toronto (Wexford-Maryvale), Ontario
Location, Location, Location! Discover your next home on a quiet, family-friendly, tree-lined street in a sought-after neighbourhood! This property is being offered for the first time since 1955! Featuring an oversized 44x115 ft lot, it is surrounded by mature trees, schools, and parks. Enjoy a separate entrance to the basement and a sun-filled interior with a spacious, functional layout. The large backyard is perfect for entertaining, complemented by three generous bedrooms. You'll also benefit from proximity to top-rated schools, parks, shopping, and transit. This is a rare opportunity to own in a well-established community. ***Home is sold in 'AS IS' condition, without warranties or representations.*** (id:41954)

