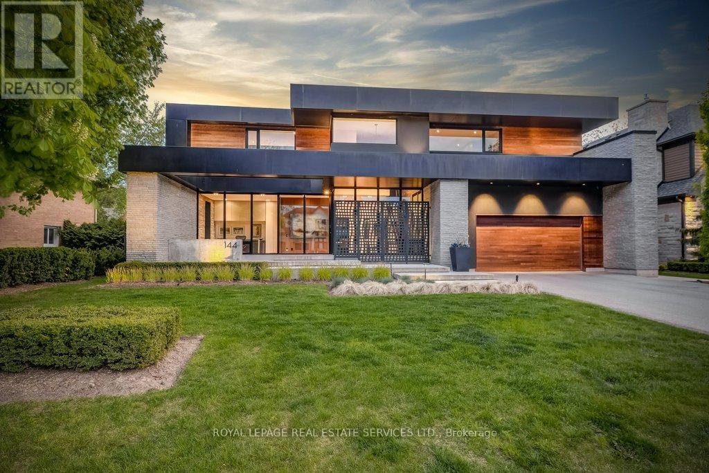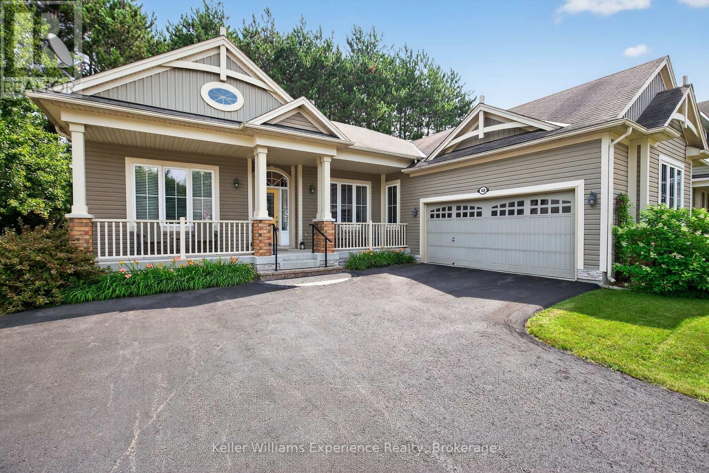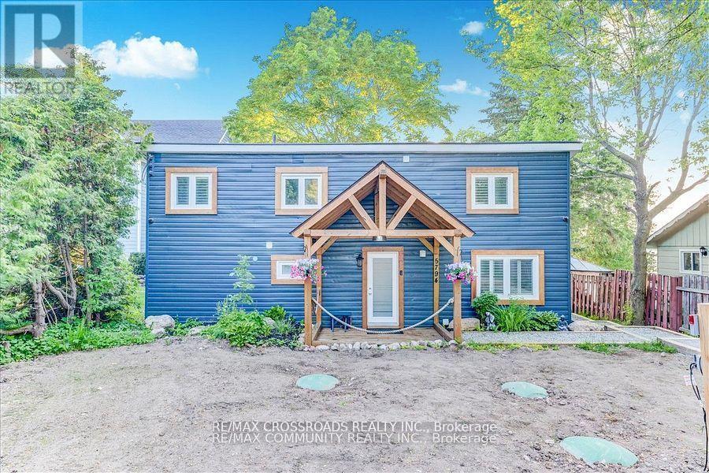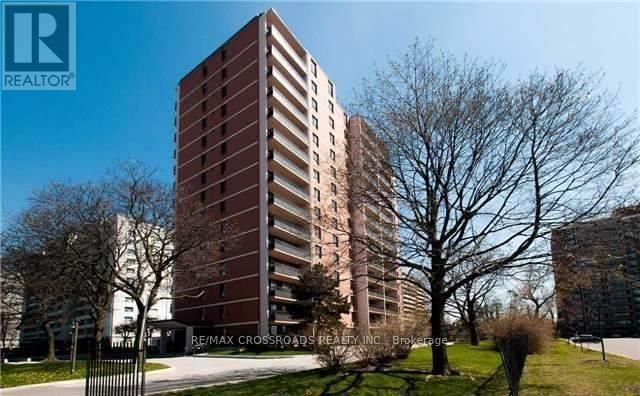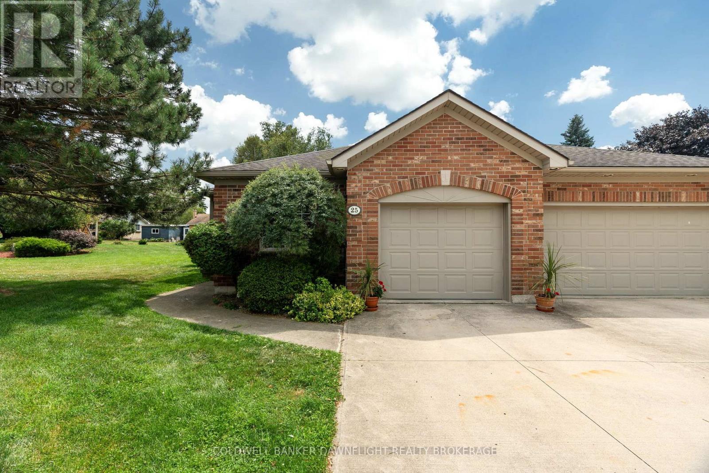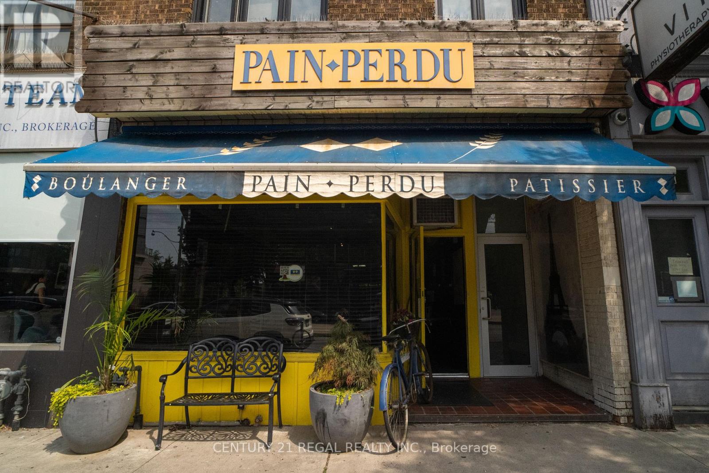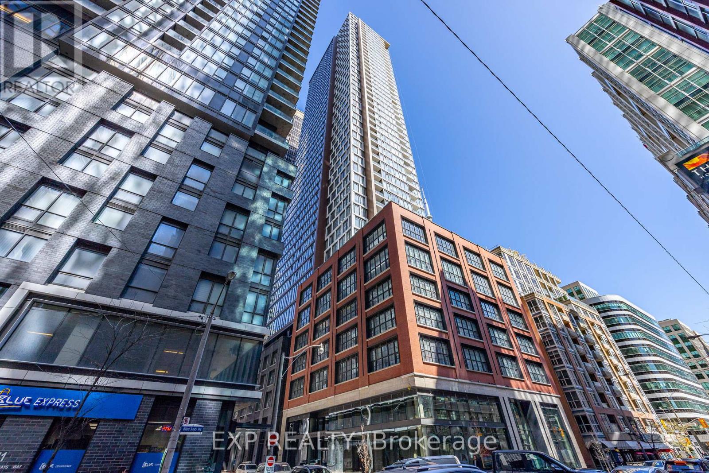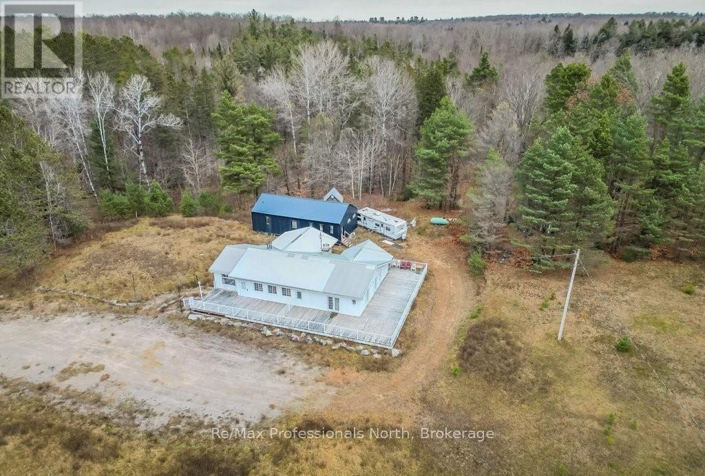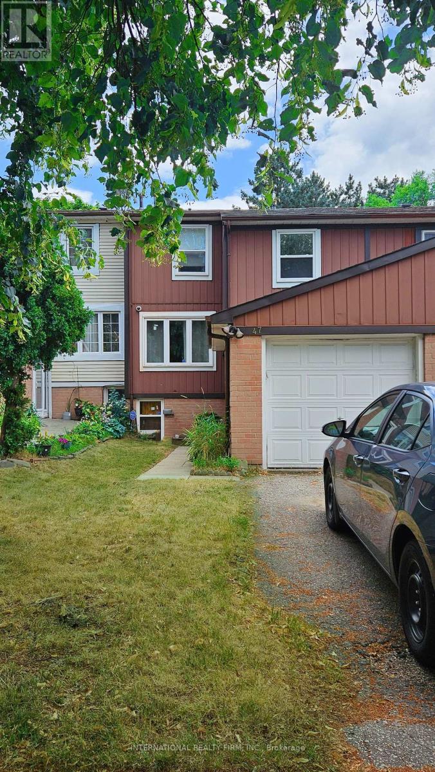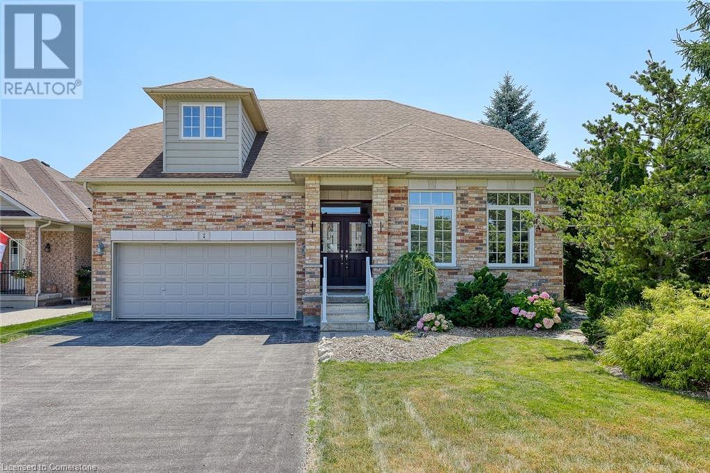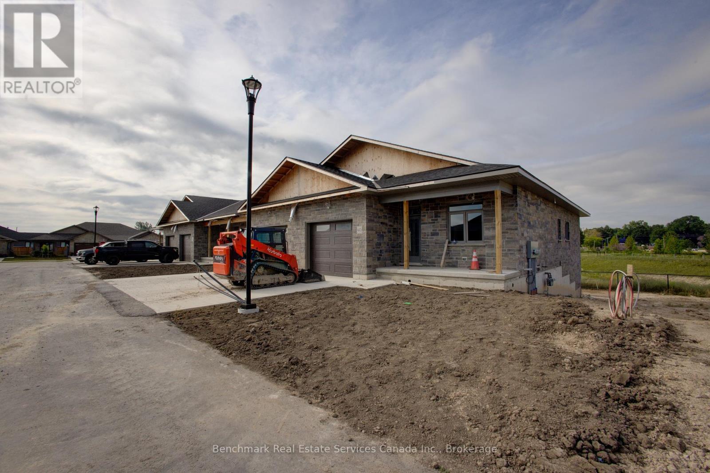94 Evelyn Wiggins Drive
Toronto (York University Heights), Ontario
This beautifully upgraded home boasts engineered wood flooring throughout and an exquisite wood staircase with iron pickets. Thoughtfully designed, it features pot lights, newly painted interiors, and stylish new light fixtures. The upgraded bathrooms shine with tall wall tiles, granite vanities, glass door showers with shampoo shelves, and all-new upgraded mirrors. The kitchen is a chef's delight, showcasing granite countertops, upgraded cabinets, and a sleek new faucet. Every detail has been refined, from upgraded door closets and floor vents to premium floor tiles in all bathrooms. Outdoors, enjoy a deck with composite boards, patio slabs, and a separate entrance. A storm back yard door enhances durability, completing this move-in-ready gem. Basement unit is fully finished with two rooms and 1x3 pc washrooms and a cute kitchen. Basement unit has laundry with washer and dryer and separate entrance. Property features double garage with lane driveway. Property is located in the heart of York University Village. Finch subway station steps away and bus stop. Banks, Walmart, McDonald's are step away. Great investment opportunity for a family or investors. (id:41954)
144 Sparling Court
Oakville (Sw Southwest), Ontario
Welcome home to 144 Sparling Court, a showstopping custom residence nestled on a quiet cul-de-sac in Southwest Oakville. Inspired by mid-century modern architecture and the principles of Feng Shui, this thoughtfully designed home blends glass, steel, wood, and natural stone to create a modern masterpiece with over 6,300 sq. ft. of living space. Every inch of this home is curated for luxury and functionality. The dramatic front entry features a heated walkway, reflecting pond with waterfall, and a 9.5 industrial glass door. Inside, the two-storey foyer showcases a natural stone feature wall, hydronic heated floors, and floating staircases with floor-to-ceiling glass panels.The main level offers a sunken great room with a 5.5 ft gas fireplace and 16 ft Hearth, a custom kitchen with Dekton counters, premium built-in appliances, and an oversized island with waterfall edge. Two Massive sliding walls open completely to a South Beach-inspired backyard oasis with a saltwater pool, multiple decks, and two Tucci umbrellas-perfect for entertaining. Additional highlights include a Zebra Teak feature wall with hidden powder room and glass wine room, Control4 home automation, and a dedicated office with custom cabinetry and views of the reflecting pond with calming waterfall feature. The mudroom/paw spa features a pet shower, ample storage, and garage access.Upstairs, you'll find 4 spacious bedrooms with built-ins, including a luxurious primary suite with walk-in closet and spa-like ensuite. The lower level includes a theatre lounge, fitness room, wet bar, and ample storage.Located just a block from Appleby College and the lake, this home redefines modern living. (id:41954)
7 Sundew Lane
Richmond Hill (Oak Ridges Lake Wilcox), Ontario
7 Sundew Lane in Richmond Hill's Oak Ridges Lake Wilcox community is a spacious, multi-generational home featuring 4 bedrooms and 5 bathrooms. The property includes a finished basement apartment with 3 bedrooms, ideal for extended family. The main floor is designed for entertaining, offering a walkout to a backyard that overlooks a conservation area, providing a serene, forest-like setting. A laundry room located on the second level offers pure convenience, and organization. Additional features include a double garage and a large lot, making it one of the more substantial properties in the Oak Knoll area. This home is perfectly situated minutes to HWY 404, GO Station & Lake Wilcox, Incredible Restaurants; Minami Sushi, Locale Aurora & Grocery Stores; Longo's, Greco's Food Centre & Summerhill Market. Steps To Park, Trails, Community Centres. (id:41954)
22429 Kennedy Road
East Gwillimbury, Ontario
Discover this charming and spacious 2-acre property located at 22429 Kennedy Road in the desirable community of East Gwillimbury. This beautifully maintained home boasts brand new engineered oak hardwood flooring throughout, adding a warm and elegant touch to every room. The recent installation of new second-floor windows floods the interior with natural light, creating a bright and inviting atmosphere. Both upstairs washrooms have been fully renovated with modern fixtures and finishes, providing a fresh and comfortable space for family and guests alike. Energy efficiency is a key feature of this home, highlighted by the addition of a new electric heat pump installed in 2023, which ensures year-round comfort while helping to reduce utility costs. The property also includes a spacious two-car garage, offering ample room for vehicles and storage. At the rear of the property, you will find a large 30 x 45-foot shed that is fully equipped with hydro and water connections, making it an ideal space for a workshop, hobby area, or additional storage ready for your personal customization. Situated in a peaceful and sought-after location, this property provides easy access to beautiful natural surroundings. Nearby parks such as Ravenshoe Trailhead and Brown Hill Tract offer excellent opportunities for hiking, biking, and enjoying the great outdoors. Whether you are looking for a comfortable family home, a place to entertain, or a property with potential for expansion, this residence combines comfort, space, and versatility in one exceptional package. Don't miss the chance to make this wonderful property your new home and enjoy the best of East Gwillimbury living. (id:41954)
40 Windsong Crescent
Bracebridge (Macaulay), Ontario
This immaculate bungalow in one of Bracebridge's most in-demand neighbourhoods offers 2017 SF of single-floor living and has SO MUCH TO OFFER! Ravine lot, mature trees, extensively landscaped grounds with interlocking pathways and perennial gardens, irrigation system in front and back yards, private back deck, BBQ gas line, central A/C, covered front porch, attached 2-car garage with garage door opener and access into house, 9' main floor ceilings with California knockdown texture, large windows for fabulous natural light, mix of hardwood flooring, quality berber and porcelain tile, granite counters with island undermount sink, pantry, under counter lighting, main floor laundry with custom counter and utility sink, formal dining room, private primary wing with large bedroom, walk-in closet with custom organizer, and 5 piece bath including glass shower and dual vanity, 2 additional bedrooms, 4 pc main bathroom, custom blinds and window coverings and more! But it doesn't stop there...The lower level offers a family room with gas fireplace and full egress window, bedroom with hardwood flooring and walk-in closet with custom shelving, workshop, utility room with plenty of storage and additional unfinished space for a future gym, craft room (maybe both!) or whatever your heart desires. All just steps to the Sportsplex recreation centre, Rene Caisse community theatre and extensive walking/hiking trails for you and your four-legged friend. Extras include plenum humidifier, HRV, owned hot water tank, central vacuum, alarm system. Many furnishings/items are negotiable with sale. (id:41954)
5794 Victoria Park Road
Rama First Nation 32 (Rama First Nation), Ontario
Beautiful 4-season waterfront cottage on Lake Couchiching. Turn-key and fully winterized, this stunning open-concept cottage features 4 bedrooms, 2 full bathrooms, and an additional shower. Enjoy over 50 feet of water frontage, a spacious deck with panoramic views, and your own private dock. The vaulted ceilings with exposed wood beams and a modern kitchen with quartz countertops create a warm and inviting interior. Property includes an oversized detached double garage with loft storage, new high volume septic system (May 2023), UV and water treatment systems (2022), and a partially renovated basement with sump pump (2022). Comes fully furnished with new California shutters throughout (2022). Municipal gas, central A/C, garbage pick up, and high-speed internet. Also includes brand new bedrooms sets & BBQ (2022) and sofa sets (2025). and minutes to boating and fishing on Lake Simcoe. Walking distance to the casino. Licensed for rental use (ONLY one in the area) - ideal for personal enjoyment or income generation. A rare opportunity for lakeside living or investment! (id:41954)
15 Bayley Street
Lambton Shores (Forest), Ontario
Welcome to this rare gem nestled in the heart of Forest! Situated on nearly a full acre in town, this beautifully maintained 4-bedroom, 2-bathroom home offers the perfect blend of privacy, space, and convenience. The expansive 100 ft x 338 ft lot provides ample room to relax, garden, or entertain. Inside, youll love the great layout featuring a large kitchen with plenty of storage, ideal for family meals and gatherings. The cozy lower level is a perfect retreat with a gas fireplace and a wet bar-great for entertaining or relaxing nights in. Move-in ready and filled with charm, this home offers comfort and functionality in every corner. The detached two-car garage with heat and hydro is a standout feature, perfect for hobbyists, storage, or a workshop. Whether you're looking for a peaceful escape or a family-friendly home close to town amenities, this one truly has it all. A unique opportunity like this doesn't come around oftendont miss your chance! (id:41954)
Ph01 - 2721 Victoria Park Avenue
Toronto (L'amoreaux), Ontario
Bright and spacious penthouse in prime location. Functional living space with an open concept. ideally situated at Sheppard and Victoria Park. 24 hrs TTC lines. Quiet and well maintained building. Close to TTC, shopping, school, 401 & 404, doctors, park, Fairview mall, restaurants. Maintenance fee covers everything. Well maintained unit. Please be courteous to the tenants during showings. Motivated Seller. (id:41954)
169 Brunswick Avenue
Toronto (Annex), Ontario
A rare and remarkable opportunity to own a meticulously maintained commercial building in one of Toronto's most sought-after neighbourhoods. With 100 feet of prime street frontage along Harbord Street, this striking corner property commands attention with its exceptional curb appeal and versatile layout. Currently operating as a retail and wellness space, the building is easily adaptable for a variety of uses including a seamless conversion back to its former life as a high-end restaurant. Spanning two light-filled levels plus a finished basement, the space showcases a beautiful blend of architectural character and thoughtful upgrades. The main floor features soaring ceilings, marble accent walls, and wall-to-wall glass doors that flood the interior with natural light. Upstairs, cathedral ceilings, 14-foot French doors with Juliet balconies, and a generous rooftop terrace with CN Tower views create an inspiring setting for private events, dining, ceremonies, and more. Extensive recent updates include a custom steel front door (2024), outdoor cement work and dormer window replacements (2025), a new hot water tank (2023/24), upgraded roofing and HVAC, heated floors, built-in cabinets, a Caesar stone reception desk, and a renovated electrical room. Additional highlights include three bathrooms (with rough-ins for three more), built-in industrial fridges, a landscaped side garden, and 16 internal and external security cameras. With stunning built-in planters full of perennial grasses and flowers wrapping the front and side of the building, this property offers unmatched curb appeal and a rare opportunity to own a space that is truly one-of-a-kind. A perfect fit for end users, investors, or visionary entrepreneurs ready to bring their dream business to life. (id:41954)
25 Shadow Lane
South Huron (Exeter), Ontario
Located in the highly desirable Shadow Lane subdivision, this end-unit bungalow offers a rare combination of privacy and space. Enjoy the benefits of a larger yard and a private back deck, perfect for outdoor relaxation or entertaining. The main floor features a bright, functional kitchen with white cabinetry and a wall of windows above the sink, offering serene views of the backyard. A convenient main floor laundry adds to the homes practical layout.The primary bedroom includes double closets and a spacious 5-piece ensuite complete with a soaker tub and walk-in shower. A cozy gas fireplace anchors the living room, creating a welcoming atmosphere. The finished basement adds valuable living space with an additional bedroom and bathroom, ideal for guests or extended family. A well-rounded home in a coveted locationready for its next chapter. (id:41954)
736 St. Clair Avenue W
Toronto (Wychwood), Ontario
Rare Turnkey Opportunity in the Heart of Humewood! Beloved by the community and backed by over 20 years of proven success, this well-established business is perfectly positioned in one of Toronto's most desirable neighbourhoods prime central Humewood. Surrounded by high-foot-traffic retail and vibrant hospitality destinations, this location offers unbeatable visibility and accessibility. Set in an approximately 1,000 sq ft space with a functional basement and walk in freezer, and a fully equipped production kitchen ideal for baking and light cooking. Rear shipping and loading access, dedicated parking, and LLBO licensing for 17 guests make this a rare and functional gem. There is a ductless AC unit (id:41954)
3509 - 55 Mercer Street
Toronto (Waterfront Communities), Ontario
Sky-High Living In Downtown Toronto! Welcome To This Brand-New, Corner Unit 1+Den Condo On The 35th Floor, Offering Stunning Views Of The City And The CN Tower. With 2 Full Bathrooms And Floor-To-Ceiling Windows, This Space Is Flooded With Natural Light, And The Versatile Den (With Its Own Door) Doubles As A Perfect Guest Room Or Office. The Kitchen Is A Chefs Dream, Featuring Sleek Quartz Countertops And Built-In Stainless Steel Appliances. The Primary Bedroom Opens To A Private Balcony, Where You Can Soak In The City Views. Nestled In The Heart Of The Entertainment District, You're Steps Away From Nobu, TIFF, Rogers Centre, And The CN Tower. Connectivity Is A Breeze With Streetcars And Subways Minutes Away. The Buildings World-Class Amenities Include Private Peloton Stalls, A Basketball Court, Rooftop Terrace, Two-Story Gym, Workspaces, Party Rooms And More! (id:41954)
106 - 126 Bell Farm Road
Barrie (Alliance), Ontario
Welcome to Georgian Estates, Pet-Friendly, Carpet-Free, and Move-In Ready! Discover incredible value in this spacious 1-bedroom, 1-bathroom suite offering 699 square feet of carpet-free living perfect for a first-time buyer, downsizer, senior, or investor looking for a solid opportunity in a well-maintained building. Enjoy a bright, open-concept layout featuring combined living and dining areas with gleaming hardwood floors, and walk out to your private balcony for a breath of fresh air. The updated kitchen and bathroom add modern touches, while the new A/C unit (2022) brings comfort and efficiency. Additional upgrades include: Fresh paint throughout ,Updated bathroom vanity and flooring ,Well-maintained building with low maintenance. Located in a prime location close to all amenities shopping, dining, public transit, Georgian College, and RVH Hospital with quick access to Highway 400, making commuting a breeze. Location. Lifestyle. Value. Don't miss your chance to own in one of Barrie's most convenient and connected neighborhoods! Book your showing today! (id:41954)
121 Green Gate Boulevard
Cambridge, Ontario
Welcome to this stunning home with open concept main floor, 9ft ceilings, great size kitchen overlooking a beautifully kept backyard - great for families and perfect for entertaining. Large loft with 12ft ceiling, great for movie nights. Spacious second and third bedrooms have a joining washroom. Basement has extra storage and a cantina. This home is in a great and quiet neighbourhood, close to plazas, grocery stores and parks with two brand new schools and recreational centre being built. Don't miss out on this great home - true pride of ownership, over fifty thousand dollars spent in upgrades in the last two years! (id:41954)
420 Kingston Road
Toronto (The Beaches), Ontario
A beautiful detached duplex Opportunity in the beaches. Each unit comes with a separate entrance and features freshly updated 2 bed and 2 bath apartments, each with its own laundry. Both units also boasts wood burning fire places. 2nd Floor Unit Over 2 Levels Featuring An Amazing Master Retreat With 2 Piece Ensuite, Good Floor Plan Layout For Both Offering Plenty Of Living Space. This large private lot is well set back from the road . This owner occupied gem has been meticulously maintained and cared for. A gorgeous pair of Japanese Cherry blossom trees make for a zen garden retreat in the back Fenced Yard With Deck. Covered Front Porch, Live the Beach lifestyle with a 10 minute walk to Kew Gardens, Comfortable Stroll To The Waterfront And Boardwalk , Steps To Bike Path, and shops and restaurants on Queen Street. Primed for multigenerational living, investors, or savvy buyers looking to live in one unit and rent out the other. Updates: Upper unit Kitchen 2021; Upper unit new electrical panel 2021; Upper unit water heater 2022; Upper unit washer/dryer 2024; Flat roof replacement 2021. (id:41954)
7 Sugarbush Lane
Uxbridge, Ontario
Rare 3923sf Elegant Tuscan Styled Bungalow Estate on a 2.71 acre mature forest lot fabulously located at the end of a quiet court. It is nestled into the prestigious Heritage Hills II enclave, just a couple of minutes south of downtown Uxbridge with direct access to the famous Uxbridge Trails (Country Side Preserve.)This unique architectural beauty surrounds a central back courtyard and is complimented with soaring ceilings, numerous windows, finished basement and 4 car garage. It is nestled into a breathtaking 2.71 acre property backing to forest and the Wooden Sticks Golf Course. This exceptional floor plan is designed for entertaining. The heart of the home is the oversized Tuscan-inspired kitchen, presenting a breakfast bar, a centre island and an entertaining-size family room. The sunlit main floor, with numerous walk-outs features two primary suites, formal dining and living rooms, library, separate laundry room and an additional staircase to the basement. The professionally finished basement includes a service kitchen, two bedrooms, two bathrooms, a hobby room, an exceptional wine cellar, custom bar, recreation and games room, and ample storage space. Step into the magnificent resort style backyard paradise with mature trees, formal landscaping, several walk-ways, symmetrical flower beds and manicured hedges that has been exceptionally planned and maintained. Enjoy all the vacation features of a free-form inground pool, waterfall, gazebo, pool house with bar, outdoor kitchen, central court yard, lazy river stream, volleyball court, horseshoe pit, vegetable garden, firepit and forest trail. The Heritage Hills Residents often walk or ride into Town through the scenic trails. Welcome to Paradise! **EXTRAS** Fibre Optic Internet. Generator, inground sprinklers, heated floors in 2 basement bedrooms and 4 pc bath, jacuzzi tubs in Primary bath & basement bath. Gazebo, garden shed, pool house. (id:41954)
38 Gainsborough Road
Brampton (Northgate), Ontario
Welcome to 38 Gainsborough Rd in the Sought-After "G" Section! Tucked away on a quiet, family-friendly street, this beautifully updated 3 bedroom, 2 bathroom semi-detached gem is situated on a rare, oversized pie-shaped lot backing directly onto a scenic park- offering privacy, serenity, and unbeatable green space. Step inside to a bright, open-concept main floor showcasing smooth ceilings, modern pot lights, in-ceiling speakers, elegant crown moulding, and laminate flooring. The Kitchen offers modern endless cabinetry, stainless steel appliances that seamlessly connects to a spacious eating area-large enough to accommodate a full dining table-and flows into the inviting large open concept living room. Patio door leads to the private backyard deck, perfect for outdoor dining, entertaining, or simply unwinding. Upstairs, you'll find three generously sized bedrooms and a fully renovated spa-like 4-piece bathroom, complete with heated floors, a luxurious soaker tub with jets, a rain head shower system, linear lighting, and a recessed light bar for a true retreat experience. The finished basement expands your living space with a spacious recreation room, a modern 3-piece bath, a laundry area, and endless potential for a home office, playroom or more! This home sits on an oversized pie shaped lot backing onto a park (no neighbours behind) and is steps from top-rated schools, a community rec centre, and walking trails. It's the perfect blend of indoor comfort and outdoor space in a highly desirable location. Move-in ready and loaded with upgrades, this home is ideal for growing families, downsizers, or anyone looking for peaceful living without sacrificing convenience. Don't miss your chance to call this exceptional property home! (id:41954)
67 Lougheed Road
Barrie (Holly), Ontario
Welcome to this fantastic raised bungalow located in Barries sought-after southwest end just minutes from top-rated schools, community centres, shopping, and major commuting routes. Nestled in a quiet, family-friendly neighbourhood, this turn-key home features a spacious open-concept layout with a beautifully renovated kitchen that walks out to an expansive deck complete with gazebo and no rear neighbours perfect for relaxing or entertaining. Bright and inviting, the main level offers two generously sized bedrooms and a modern 4-piece bathroom. The fully finished lower level includes an additional bedroom, a second full bathroom, a cozy family room, and convenient inside access to the garage. A perfect blend of comfort, style, and location don't miss your opportunity to call this home! (id:41954)
1709 - 1 Scott Street
Toronto (Waterfront Communities), Ontario
Step into this thoughtfully designed two-bedroom corner unit located in the prestigious London on the Esplanade in the heart of downtown Toronto. With a spectacular view and a well-utilized floor plan, this suite offers a perfect blend of comfort, functionality, and urban style. At the heart of the home is a spacious open concept living and dining area, ideal for both relaxing and entertaining. Expansive windows bring in ample natural light, while a sliding glass door opens onto a private balcony, offering a seamless indoor-outdoor flow. The kitchen features full-size appliances, practical counter space, and proximity to the dining area. Generously sized primary suite includes a walk-in closet and large windows, offering excellent separation and privacy from the second bedroom. The second bedroom is perfect as a guest room, home office, or nursery, with its own closet and natural light exposure. The well-appointed bathroom is conveniently located between both bedrooms. The unit is freshly updated with new paint, new luxury wide plank laminate flooring and newer appliances. Close to Union Station, Gardiner Expressway, St Lawrence Market, Berczy Park, Universities, Groceries, and Plenty of Restaurants. Come live and enjoy the city! (id:41954)
2180-2186 Highway 141
Muskoka Lakes (Watt), Ontario
The owner is ready for their next chapter, presenting an exceptional opportunity for you to acquire beautiful 41.3 acre of prime central Muskoka land and buildings with rural and commercial zoning, strategically located on a busy highway, just 15 minutes from Bracebridge, Huntsville, Port Carling, Port Sydney and Rosseau. This unique offering comprises two merged properties with two buildings ready for your entrepreneurial venture, The first property spans 2 acres with 250 feet of highway frontage, currently zoned RUC-1 with a 2,292 square foot of partially renovated building perfect modern food service establishment. It is wheelchair accessible and features a large patio deck, four washrooms, a wooden bar with reclaimed beams, fitted for a commercial kitchen, wiring for sound and alarm systems. The second building is 1,178 square foot plain canvas provides ample space for various uses from office to residence for finishing to your vision complete with all necessary utilities; including a 22-kilowatt standby generator for seamless backup power. The second property offers an impressive 38.4 acres of well-treed, undeveloped land with scenic woods, open meadows and beautiful escarpments, featuring several walking trails and versatile RUM-1. There is a fully insulated Bunkie, set back from the main building, perfect for guests or additional workspace. This beautiful property at a great location with endless potential, is ready for your vision, enterprise and fulfillment of your dreams. Must be seen to fully appreciate. (id:41954)
47 Parsell Square
Toronto (Malvern), Ontario
A lovely well maintained 4 bedroom family home at a convenient location: TTC, parks, schools, plazas highway access and all necessary amenities. This home has many of its original charm (one owner home ) with features of an attached garage, a walk-out basement unfinished for your handy imaginations, private fenced backyard with no neighbours behind for your gardening, relaxation and family BBQ gathering. Spacious principal rooms with large eat-in kitchen. "Shows Well" "Don't Miss" (id:41954)
2070 Heartwood Court
Mississauga (Erindale), Ontario
Attention Builders & Investors! Exceptional opportunity to own a prime lot in the prestigious Gordon Woods neighbourhood. Nestled beside the Mississauga Golf & Country Club and backing onto a lush ravine, this rare property offers the perfect setting to build your custom 5,500 sq. ft. above-grade dream home. The approximate 100' x 150' building envelope provides ample space and flexibility for your design vision. Ideally located just minutes from top-rated schools, the University of Toronto Mississauga, Port Credit, Clarkson Village, premier golf courses, racquet clubs, marinas, and expansive parks. Convenient access to Trillium Health Partners Mississauga Hospital and major highways, including the QEW, ensures a smooth commute. Enjoy stunning views of the Credit River and Lake Ontario, making this a truly unique opportunity for developers and investors looking to capitalise on Mississauga's thriving real estate market. (id:41954)
2 Green Gable Place
Woodstock, Ontario
Some homes don’t just check boxes. They change how you feel the moment you step inside. This thoughtfully designed bungalow in Woodstock’s Sally Creek community is one of those rare homes that offers a warm, peaceful lifestyle that feels like a fresh start. Set on a quiet cul-de-sac with postcard views of the Thames Valley, it welcomes you with a bright, open-concept main floor where large windows flood the space with natural light. Sliding doors lead to an elevated deck with beautiful views, perfect for morning coffee, evening wine, or relaxed weekend visits with friends. The kitchen features quartz countertops and a clean, modern layout that flows naturally into the dining and living areas. The primary bedroom is spacious and inviting, with his and her closets and a five-piece ensuite that brings spa-like comfort to everyday life. A second room on the main floor is currently used as a den or home office but could easily be converted into an additional bedroom. A two-piece bath, laundry, and inside entry to the double garage make daily living convenient. The major bonus is the upper-level retreat, offering a full bedroom, walk-in closet, and ensuite bathroom. It’s ideal for guests, a creative studio, or a quiet private space. The walkout basement is full of potential with a roughed-in bathroom, plenty of storage, and a sunroom with hot tub. Whether you dream of a gym, rec room, or multigenerational space, the layout is ready for you. Outside, a covered patio invites you to unwind while enjoying the backyard. Life in Sally Creek offers more than just a home. Residents enjoy quiet streets, walking trails, and friendly neighbours. The clubhouse includes a gym, library, games room, and event space. With low-maintenance living and quick access to groceries, healthcare, and HWY 401, this is where comfort meets connection. (id:41954)
60 Cavalier Crescent
Huron-Kinloss, Ontario
Welcome to easy, carefree living in this beautifully designed 4-bedroom, 3-bathroom end unit bungalow condo, with finished walk out basement, nestled in the quiet and welcoming town of Ripley. With over 2500 square feet of total living space, this home offers the perfect blend of comfort, convenience, and low-maintenance living. Step inside to an open-concept layout with wide hallways and doorways, ideal for those seeking a barrier-free lifestyle. The spacious kitchen flows seamlessly into the bright living area, where you'll find a raised deck that is perfect for entertaining or simply enjoying everyday life. Two generously sized bedrooms include a primary suite with an accessible ensuite bath and walk-in closet. The finished basement is yours to personalize, including two additional bedrooms, a 4 piece bathroom and the walk out with second outdoor sitting area! Enjoy the benefits of condo living with snow removal and lawn care handled for you, so you can spend more time doing what you love. Just minutes from the sandy shores of Lake Huron, this home offers small-town charm with easy access to the beach, local shops, and nearby amenities.Whether you're downsizing, retiring, or simply looking for a fresh start in a friendly community, this bungalow condo is a perfect fit. Don't miss this rare opportunity to own a stylish and accessible home in one of Huron-Kinlosss most desirable locations. (id:41954)

