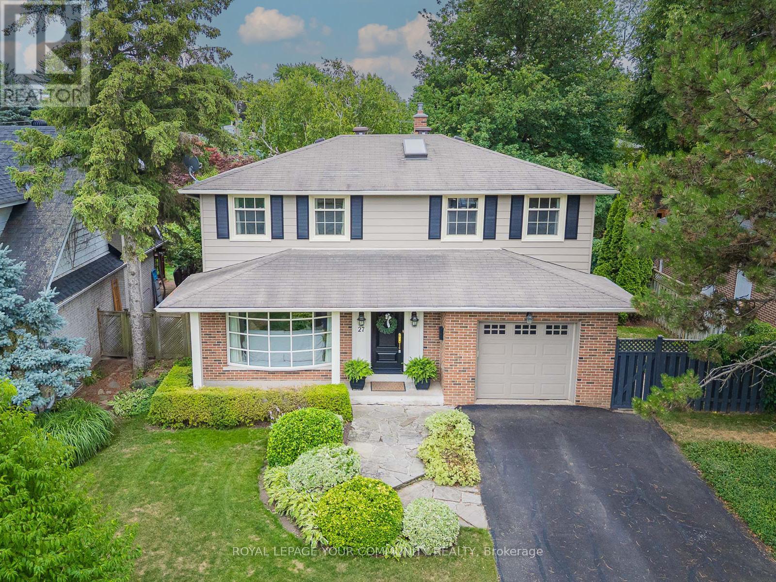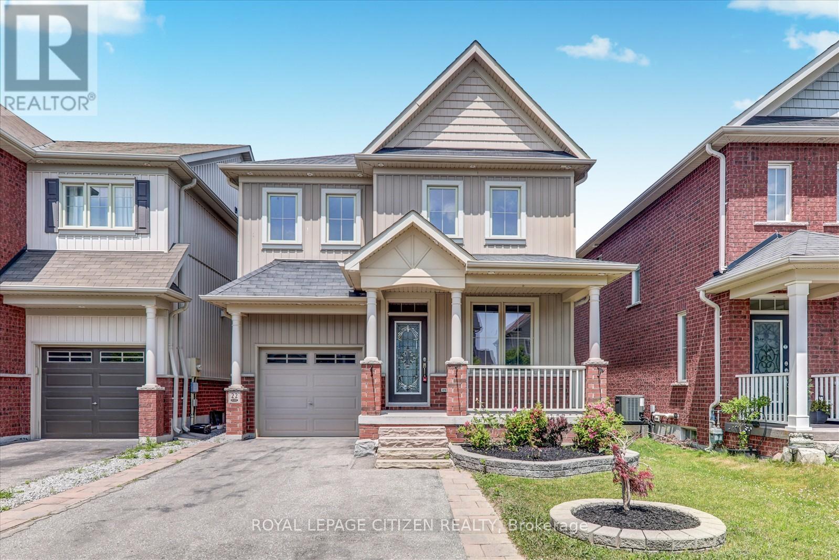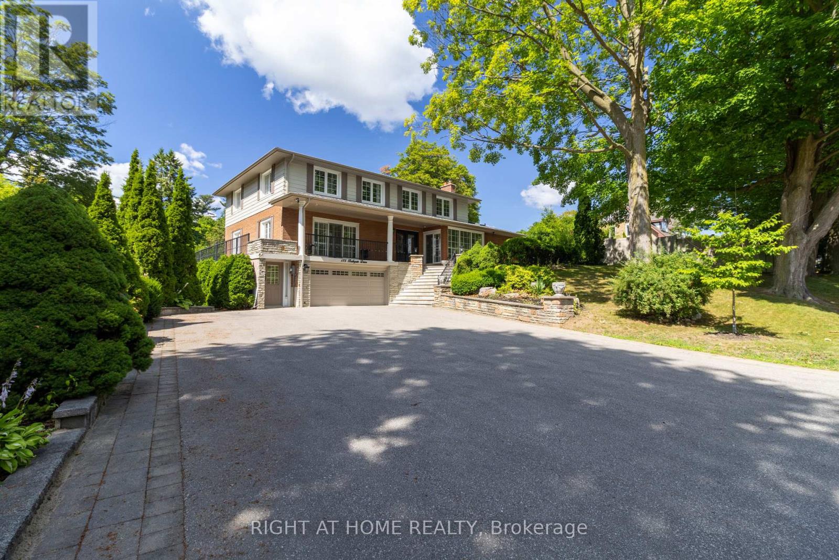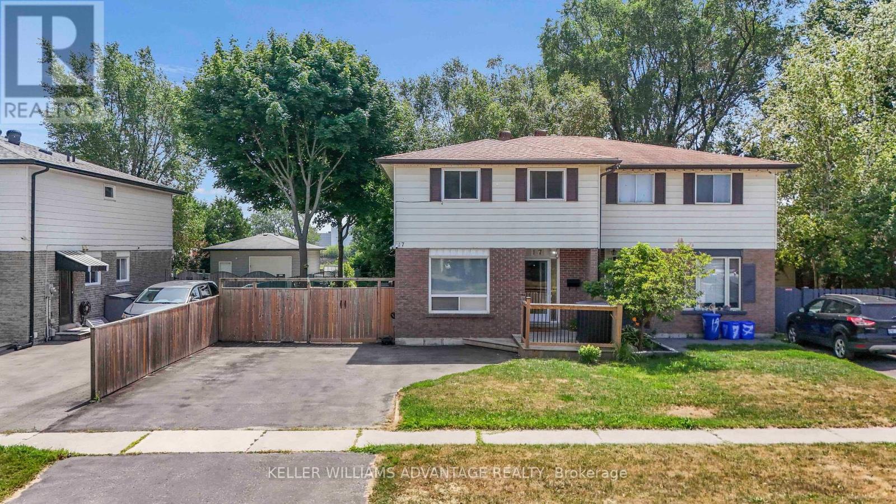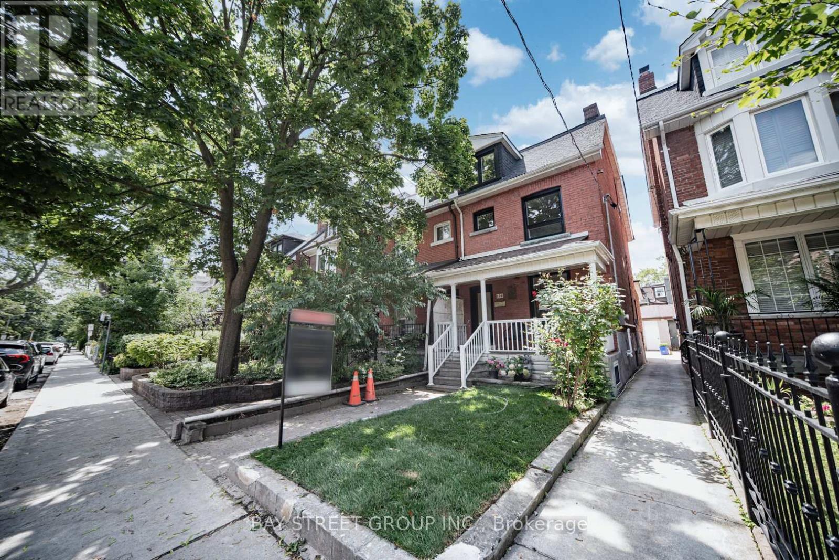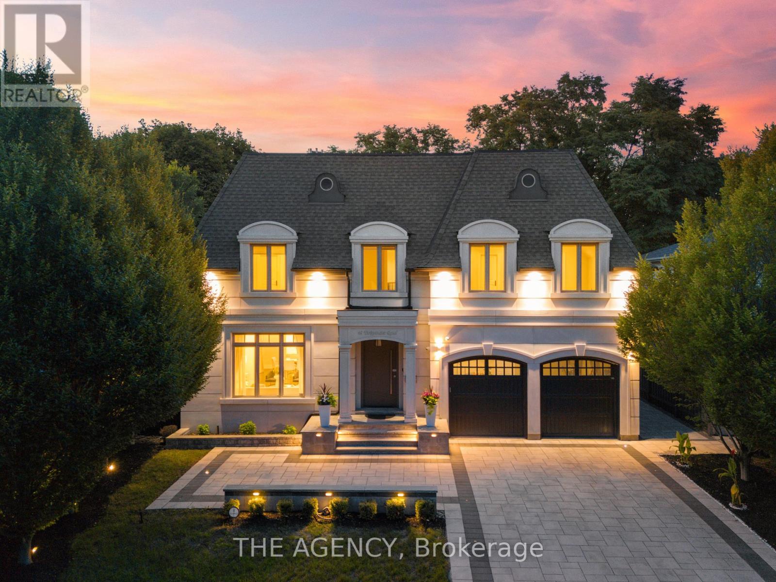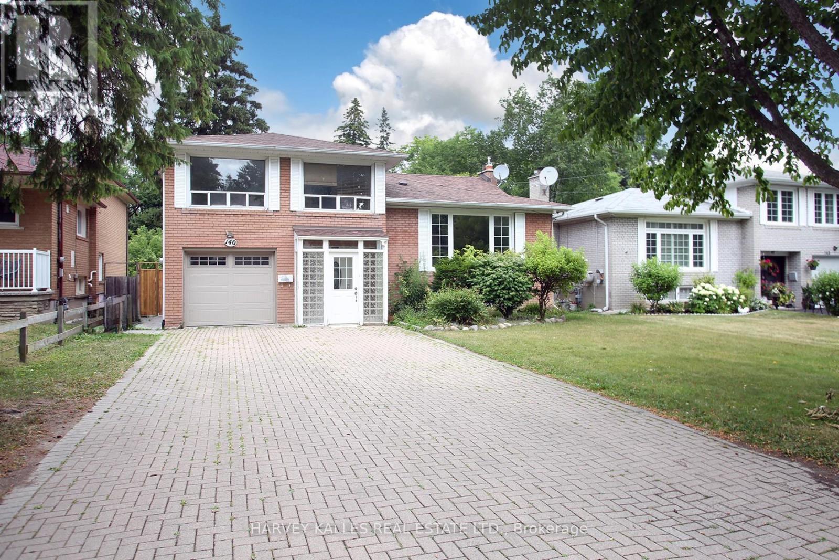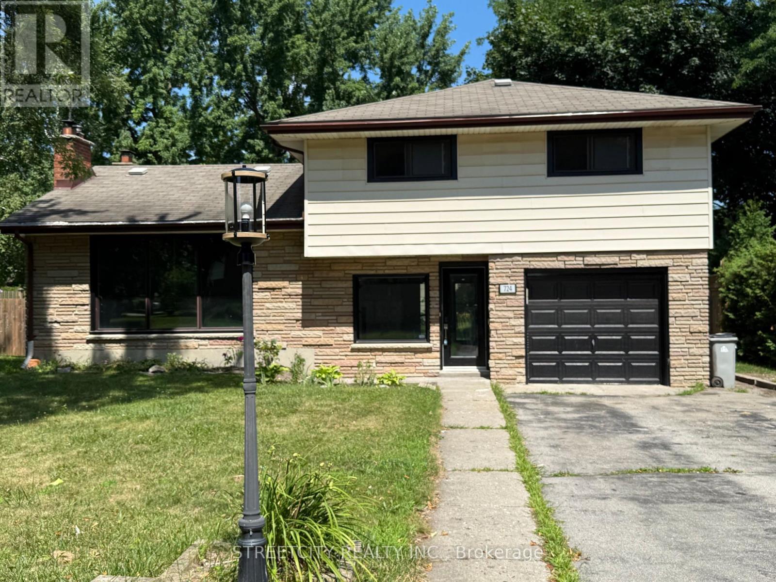27 Wild Cherry Lane
Markham (Royal Orchard), Ontario
Nestled on one of Royal Orchard's most coveted streets, this beautifully renovated and sun filled 3+1 bedroom, (*originally 4 br), 3 bath family home perfectly blends timeless elegance with modern function. The spacious main floor features gracious principal rooms with large windows, rich hardwood flooring and a chef's dream kitchen equipped with high end appliances, a massive quartz island, tons of cupboard space and sliding doors to a south facing deck- perfect for seamless indoor - outdoor living. A fantastic layout to host your guests or manage everyday living! The upper level boasts a skylight, 3 generous bedrooms each with oversized windows, oodles of closet space including a primary suite with rare 5 piece spa-inspired ensuite bath and two large closets. The rest of the family will love getting ready in the stunning main bath showcasing heated floors, free standing tub, glass shower, private toilet area & abundant storage for a growing family. Retreat to the finished lower level to find a versatile, large rec room with a sound insulated ceiling (ideal for movie or game night!), hardwood floor & a potential 4th bedroom or office area, spacious utility room with designated laundry area, built-in workbench and storage shelves. Step outside to enjoy a beautifully landscaped south facing backyard with mature trees, low maintenance perrenial gardens and a massive wood deck that spans the width of the house! Offering both a tranquil escape & a perfect spot to entertain your family & friends, the fully fenced yard also offers privacy and safe play for children & pets. Convenient location! Close to top rated elementary & secondary schools, parks, nature trails, shopping, transit (including approved Royal Orchard subway stop!) & the iconic Heintzman House! Minutes to 3 Golf Courses, Highways 407 & 404, Go Station & active community centre! Truly a showstopping beauty that is well maintained, move- in ready & located in the best neighbourhood! (id:41954)
122 Annina Crescent
Markham (Village Green-South Unionville), Ontario
*Prime Location**Greenpark Built Detached Home Located At Prestigious South Unionville**This Spacious and Bright Home Features Open Concept Layout With Lots Of Natural Light and Big Windows**Double Door Entry**Premium Corner Lot**Interlock Driveway** Direct Access To Garage**Hardwood Floors Thru-Out**9'Ceiling On Main**European Kitchen Cabinets With Granite Counter** Master Bedroom W/5PC Ensuite + W/I Closet,2 Bedrooms W/Semi-Ensuite**Spectacular 2nd Floor Open Loft Area Great for Entertaining/Office/Kids Play Area Adding Bonus Living Space with Extra Flexibility for Your Lifestyle Needs**New Paint, New Light fixtures, New Potlights, Furnace(2019),AC(2023), Roof Insulation(2019),**Professional Finished Basement with Wet Bar, 3PC Bath, Rec Room & Bedroom** Walking To: South Unionville Pond, Milne Dam, T&T, Foody Mart, Markville Mall, Go Train, Pan Am Center, Top School Zone Markville High, York University* Move In And Enjoy!* (id:41954)
93 Lacewood Drive
Richmond Hill (Westbrook), Ontario
Stunning Upgraded 3+1 Bedroom Home With An Extra Deep Lot In The Highly Desirable Yonge & Gamble Location In Richmond Hill!! Bright Executive Luxurious Freehold, Five Minutes Walking Distance From Yonge St, Quiet Great Location, This Property Offers A Truly Exceptional Living Experience. The Master Bedroom With Tray Ceiling Is Generously Sized & Includes a Well-Appointed 5-Pc Ensuite Bathroom & W/I Closet. The Remaining Two Bedrooms Offer Ample Space for Family Members or Guests. Impressive Stone, Stucco & Brick Exterior, A Large Upgraded Composite Deck, Direct Access From Garage, $$$ Spent In Upgrades, Spacious Open Living Concept, B/I Kitchen S/S Appliances, Washer, Dryer, Bbq Gas Line & More! (id:41954)
66 Whitefaulds Road
Vaughan (Maple), Ontario
Welcome to this standout, fully renovated home in the highly sought-after Maple neighborhood , celebrated for its warm sense of community and family-friendly charm. Thoughtfully redesigned with luxury finishes throughout, this home blends style, comfort, and functionality in every detail. Step inside to a bright, open-concept layout featuring spacious, sun-filled bedrooms and stunning spa-like bathrooms. The heart of the home, the kitchen has been masterfully updated with purpose and love. It boasts a large center island, custom cabinetry, and built-in European appliances, making it a chefs dream. Enjoy memorable family moments in the spacious backyard, complete with a charming gazebo ideal for summer barbecues or quiet evenings under the stars. The finished basement adds even more living space for a home theatre, playroom, or relaxation zone. Located on a quiet street with no sidewalks, offering extra parking and just minutes from top-rated schools, Fortinos, Vaughan Mills, Cortellucci Vaughan Hospital, Canadas Wonderland, the TTC subway, and major highways, making daily commutes and weekend adventures effortless. (id:41954)
369 Gilpin Drive
Newmarket (Woodland Hill), Ontario
Nestled in the prestigious Woodland Hill community of Newmarket, this stunning detached home boasts a rare premium ravine lot with only one adjacent neighbor, offering exceptional privacy and serene natural surroundings.The professionally finished walk-out basement apartment features a separate entrance, making it perfect for multi-generational living or other possibilities. The main level showcases a spacious country-style kitchen with a center island, and sunlit living and family rooms with large picture windows framing breathtaking ravine views. High-quality hardwood flooring spans the main level and second floors. Both levels have been freshly painted for a move-in-ready feel. Enjoy walking distance to top-rated schools, shopping centers, public transit, parks, and scenic ravine trails that can be enjoyed year-round. 3 Minutes walking to the French Immersion Program School and 8 Minutes walking to Public School. The nearby park hosts vibrant community events, and you're just a 10-minute walk to Upper Canada Mall and a 3-minute drive to Costco. A almost brand-new basketball court is just steps away. The perfect blend of comfort, privacy, and convenience (id:41954)
52 Orca Drive
Markham (Wismer), Ontario
Rarely Available FREEHOLD Townhouse * No POTL Fees* In The Highly Sought-After Wismer Community, Within The School Zones Of The Top-Rated Wismer P.S. And Bur Oak S.S. Approx. 1900 SQ FT Of Well-Designed Living Space, This Bright And Spacious Home Boasts A Functional Layout With Brand New Hardwood Floor Through Out, 9 Ceilings On The Main Floor, Sun-Filled Living Area, And A Cozy Gas Fireplace. Modern Kitchen Combined With Dinning Area, Walk Out To A Large Balcony. Open-Concept Space On The Ground Floor Is Perfect For A Cozy Family Room, A Stylish Home Office, Or Even A Creative Studio. Offering Endless Possibilities To Suit Your Lifestyle Needs! The Spacious Primary Bedroom Boasts Double Closets And A 4 Pcs Ensuite Bath, While The Additional Bedrooms Offer Ample Space And Natural Light. Garage With Direct Home Access Adds Extra Convenience. 2 Mins Drive/6 Mins Walk To The Mount Joy GO Station, 2 Mins Drive/ 12 Mins Walk To Wismer P.S. And Bur Oak S.S. 8 Mins Drive To Hwy 407. Close To Shopping, Dining, Medical Facilities, Parks, And More! (id:41954)
17 Dyson Boulevard
Toronto (Wexford-Maryvale), Ontario
Nestled on quiet Dyson Blvd, this charming bungalow is move-in ready! Lovingly cared for and upgraded over the years - this home ticks all the boxes! An oversized basement apartment with a completely separate entrance is ideal for those seeking to generate additional income or for those looking for an in-law suite. There are so many great features throughout the home - the main floor has beautiful hardwood flooring, a newer bathroom, an updated kitchen with a pantry wall, and a breakfast bar with more cupboards underneath! Tilt-in windows on both floors make cleaning a breeze! Both main floor bedrooms have hardwood flooring and large windows overlooking the backyard. The backyard is a true Oasis - large, tree-lined, and very private! The perfect place to sit back and relax! Located in family-friendly Wexford-Maryvale - not far from local schools, shops, restaurants, and the TTC! (id:41954)
38 Scotia Avenue
Toronto (Oakridge), Ontario
Charming Detached Home in Oakridge. Ideal for First-Time Home Buyers or Downsizers. Nestled in the heart of Oakridge, this beautifully maintained detached home offers comfort, style, and endless potential. The open-concept main floor features hardwood flooring throughout and an updated kitchen, creating a warm and inviting living space.The partially unfinished basement, with a separate entrance, offers in-law suite potential, generous storage, and a spacious laundry room.Step outside into a private backyard oasis, where lush cedar trees create a cottage-like atmosphereperfect for relaxing or entertaining in total privacy.Recent upgrades include a new washer, dryer, and dishwasher (2023), along with select window replacements (2024). With the potential to build upward, this home is an excellent opportunity for growing families or savvy investors. Walking distance to TTC & public transportation. (id:41954)
359 Wolverleigh Boulevard
Toronto (Danforth), Ontario
Rare Offering - Detached, 4 Bed, 3 bath home steps to the Danforth. The perfect blend of modern renovation and secluded garden. A magical LOT with classic front porch, large entertaining deck overlooking the Secret Garden. The Principal suite offers a stunning ensuite, large closets, and overlooks the garden. Three bedrooms plus an additional one currently has built-ins for the perfect work-from-home space. The main floor is extra spacious, renovated kitchen open to dining and all perched overlooking the deck and garden. The mutual driveway is wide enough to pull a car to the back. Separate side entrance with full kitchen and suite. (id:41954)
2487 Hibiscus Drive
Pickering, Ontario
Rare Found Gem in The Elite North Pickering, Just 5 Years Old 2-Storey Freehold Townhouse with Walk-Out Basement and Fenced Backyard-Boasts an Unmatched location, Imagine strolling to the nearby park, New Seaton Trail or Walking your kids to the Future school Just a Stone's Throw Away .Upon entering, you'll Quickly Appreciate the Modern Design, Thoughtful Upgrades, and Spacious Open-Concept Layout Flooded with Natural Light. From The Subtle Ambiance of Bright Lights to the Cozy Allure of Sunshine, You'll Love Spending time in this Stylish Space. The Chef's Kitchen Features a Gas stove, Main Floor Hardwood and Oak staircase. Each of the 3 Bedrooms is a Haven of Comfort, Graced by Expansive Windows. Primary Retreat has HIS & HER's Walk-in Closet and 5PC Ensuite. Upgraded Pantry Shelf in Mud Room, Smooth 9FT CEILING, QUARTZ COUNTERTOPS ,LOOK OUT DECK IN THE BACKYARD. Basement can be Finished to your Taste. (id:41954)
22 Ted Miller Crescent
Clarington (Bowmanville), Ontario
Stunning 3BR and 3.5 WR Featuring a Bright Living Room with Hardwood Floors. Spacious Country Kitchen with Tile Flooring, Stainless Steel Appliances & Walk-Out to Yard With a Deck Along With Powder Room on Main Floor. Upper Level Offers a Large Primary Bedroom with 4 Pc Ensuite & Walk-In Closet, Plus 2 Additional Bedrooms, Additional 3 Pc Washroom & Convenient Second-Floor Laundry with closet. Finished Basement Boasts a Cozy Rec Room with a Wet Bar and 3 Pc Washroom Perfect for Entertaining! Enjoy the charm of Bowmanville in a Family-Friendly Neighbourhood Close to Parks, Schools, Shops, Restaurants, and Just Minutes to Hwy 2, 401 & 418. A Perfect Home for Growing Families or Those Seeking a Vibrant Community Lifestyle! ** This is a linked property.** (id:41954)
540 Muirfield Street
Oshawa (Donevan), Ontario
Fully renovated 4-bedroom backsplit in a desirable Oshawa community featuring an open-concept main floor with a modern kitchen, large quartz island, stainless steel appliances, pot lights, and hardwood floors. Includes 2 renovated bathrooms, a finished basement with pot lights, newer roof, and an interlocked wrap-around patiomove-in ready and close to schools, parks, shopping, and transit. (id:41954)
1852 Birchview Drive
Oshawa (Samac), Ontario
Welcome To This Immaculate, Move-In Ready Beauty Sitting On A Premium Lot That Backs Directly Onto A Huge, Quiet Park With Gate Access Directly From The Backyard. Perfect For Families, Kids, Pets, And Peaceful Outdoor Living. Enjoy Backyard Access From Both Sides Of The Home, Plus Motion-Detecting Lights At Rear. Thousands $$$$$ Spent On Upgrades And Maintenance, Absolutely No Work Needed For Years To Come! Step Inside To Discover A Bright, Spacious Layout Featuring Pot Lights, A Cozy Gas Fireplace In The Family Room, And A Gorgeous Kitchen With Brand New Quartz Countertops, Brand New Stainless Steel Appliances, And Soft-Close Cabinets. Walk Out To A Massive 10' x 20' Deck With Glass Panels, Perfect For Summer BBQs And Morning Coffee. Upstairs Offers 4 Oversized Bedrooms Flooded With Natural Light. The Grand Primary Retreat Boasts A 5-Piece Ensuite With Soaker Tub, Stand-Up Shower, And Expansive Windows Overlooking The Backyard. Each Secondary Bedroom Includes Huge Windows And Generously Sized Closets. Convenient Main Floor Laundry With Garage Access Adds Functionality And Ease. The Walk-Out Basement Is Built With Steel Studs, Offering Incredible Potential. It Includes A Large Bedroom With Walk-In Closet, Two Separate Walk-Out Doors To The Yard, A Rough-In For A Washroom, And An Unfinished Area That's A Blank Canvas For Your Dream Rec Room, In-Law Suite, Or Income Potential. Major Updates Include: Furnace- August 2020, A/C- 2009, Hot Water Tank- 2022, Roof- 2024, Kitchen Appliances- 2025, Quartz Countertops- 2025, Front Patio Stones- 2025. A/C, Furnace, Fireplace Serviced- 2025; Ducts Cleaned- 2025; This One Checks All The Boxes, Quality, Space, Style, Location, Potential, And Long-Term Peace Of Mind! See You Soon! (id:41954)
175 Bathgate Drive
Toronto (Centennial Scarborough), Ontario
Welcome to this well maintained 3,500+ sq. ft. classic family estate on an impressive 220 x 109 sqft lot, located in the serene, established Toronto neighbourhood of Centennial Scarborough. Inside, you'll find a timeless layout featuring formal living/dining rooms, and a gourmet kitchen with centre island, granite countertops, and built-in appliances. The kitchen overlooks a bright 4-season solarium/sunroom that opens directly to the poolside patio, creating a seamless blend of indoor and outdoor living, perfect for everyday enjoyment and weekend entertaining. 4 bedrooms and 4 bathrooms, with plenty of space to customize and make it your own. The spacious basement, with two ground level entrances, provides an excellent opportunity for a separate apartment, ideal as an in-law suite or income unit. Outdoors, the fully fenced yard features an in-ground Gunite Pool to last a life time, hot tub, 3-season kitchen attached to the pool house, multiple patio spaces, and mature landscaped greenery for exceptional privacy. Massive driveway fits 10-15 cars. Newer HVAC system/ vents installed for the Furnace and 2 AC units. Lots of updates- see Feature Sheet for full list. Located near the GO Station, with TTC access across the street and quick connections to Highway 401 and Highway 2, this property is just steps from the waterfront trail, Port Union Waterfront Park beaches, East Point Beach, and multiple parks. Nearby amenities include the Toronto Public Library, University of Toronto Scarborough, Toronto Zoo, and shopping at Metro, Canadian Tire, and more. (id:41954)
17 Loscombe Drive
Clarington (Bowmanville), Ontario
This beautifully updated 4+1 bedroom, 3 bathroom home sits on a rare 158-foot deep lot and offers nearly 2,000 sq ft of stylish, functional living space. The brand new kitchen shines with quartz counters, stainless steel appliances, and a custom coffee bar. All bathrooms have been tastefully renovated, including a main floor powder room. The professionally finished basement adds a spacious rec room, 5th bedroom with walk-in closet, full bath, and laundry. Out back, enjoy a large deck for entertaining and a wide open yard that backs onto green space perfect for play, relaxing, or weekend BBQs. A home with room to grow, inside and out. Brand new heat pump, new tankless water heater, new A/C, new central furnace with built-in humidifier. All owned! Roof recently touched up and gutter guards installed. (id:41954)
126 Grace Street
Toronto (Trinity-Bellwoods), Ontario
A Rare Opportunity To Own A Thoughtfully Renovated three-storey semi-detached In The Heart Of Trinity-Bellwoods. Featuring Top-Tier Finishes Throughout. This Stunning Residence Offers An Open-Concept Layout With Custom Millwork, Wide-Plank Hardwood Floors In Chevron Pattern, Built-In Fireplace, Designer Lighting & Oversized Windows Providing Abundant Natural Light. Gourmet Kitchen With Premium Appliances, Stone Countertops & Modern Cabinetry. Spacious Bedrooms W/ Custom Closets. Bathrooms W/ Premium Tiles & Frameless Glass Showers. Everything Is Brand New Electrical, Plumbing, HVAC, Windows, Roof & Insulation. Detached double garage. Just Move In And Enjoy. Located On A Quiet Street Steps To Trinity Bellwoods Park, Queen West, Little Italy, Top Schools, Cafes, Transit & More. A Perfect Blend Of Style, Comfort & Urban Convenience. Don't Miss This One! (id:41954)
48 Yorkminster Road
Toronto (St. Andrew-Windfields), Ontario
Impeccably Redesigned Residence in Prestigious St. Andrew. Expansive Resort-Style Backyard, Bespoke Interiors & Exceptional Craftsmanship Situated on the largest pie-shaped lot on this coveted street in Toronto's exclusive St. Andrew community, this one-of-a-kind custom home has been thoughtfully transformed with high-end upgrades and timeless design throughout. From the brand-new architectural façade and professionally landscaped grounds to the refined interiors, every detail reflects superior craftsmanship and luxury. Step into a grand entryway where heated tile floors, soaring ceilings, and double closets offer a warm, elegant welcome. The open-concept main level flows beautifully, with rich hardwood floors, custom millwork, and expansive sightlines that make both everyday living and entertaining effortless. At the heart of the home is a fully customized Wolf chefs kitchen with an oversized island, premium appliances, and a cozy breakfast area framed by signature round windows overlooking the serene backyard. The family room exudes warmth and comfort, with a sleek gas fireplace and oversized European-style windows and doors that open to your outdoor sanctuary. The backyard is a true showpiece featuring a saltwater pool, hot tub, sports court, and built-in bar, all surrounded by mature landscaping for privacy and tranquility. Upstairs, five bedrooms await each with a private ensuite and custom closets. The primary suite offers 10-ft ceilings, gas fireplace, spa-inspired 5-piece ensuite, and walk-in closet. A second-floor lounge/study between two bedrooms adds a bright, versatile space. The finished lower level features two more bedrooms, a large rec area, and ample storage. With nearly 5,500 sq ft of finished space, smart home upgrades, and impeccable finishes, this home is a rare opportunity in one of Toronto's most prestigious neighbourhoods. (id:41954)
216 Olive Avenue
Toronto (Willowdale East), Ontario
7 Year Luxury Custom Built Home With High End Limestone & Brick Exterior. Spacious Open Concept Floor Plan with High End Finishes. Appx 5000 Sq ft living space, High Ceilings(Library:14 ft, Basement:11 ft & Main 10 ft) Throughout. Entertaining & Functional Kitchen Catering to the Most Exquisite Taste. Newly Installed Interlocking Backyard for outdoor entertaining. Each Bedroom equips with Ensuite Bathroom (Total 7 Washrooms) & Walk-In Closets & Spa-Like Master Ensuite With Large Walk-In Closet. Office with Separate Direct Entry For the owner's ease. Heated Basement & Direct Access to Garage From Basement! The Garage is Equipped with an Electric Vehicle Changing Station **Top-Ranking School: Earl Haig SS**Conveniently Located near School/Park/Finch Subway Station-Meticulously Cared and Maintained Hm By Owner (id:41954)
140 Wedgewood Drive
Toronto (Willowdale East), Ontario
Raise the Bar on Modern Family Living This beautifully maintained 4-bedroom freehold home redefines what it means to live with comfort, purpose, and style. Tucked away in a peaceful, family-oriented neighborhood, it offers the rare chance to own a home that's not only functional but deeply inspiring. Designed for those who value both everyday ease and memorable moments, this residence blends open, sun-filled living spaces with thoughtful touches throughout. The main floor flows effortlessly, making it just as easy to host Sunday brunches as it is to enjoy quiet evenings with loved ones. At the heart of the home is a bright, contemporary kitchen equipped with quality appliances, generous storage, and smart design details that make cooking a joy not a chore. Whether you're preparing meals for a busy week or celebrating life's milestones, this space rises to the occasion. Upstairs, four spacious bedrooms provide comfort and quiet in equal measure. Each room is filled with natural light and designed to be a personal retreat. The primary suite stands out with its calming atmosphere and ample space to relax, recharge, and restore. Beyond the interiors, enjoy a low-maintenance backyard ideal for al fresco dinners, children's play, or a tranquil afternoon with a good book. With a private driveway and attached garage, convenience meets lifestyle in the best way. Situated close to high-ranking schools, lush parks, shopping, transit, and major commuter routes, this home is ideal for families ready to grow or investors seeking long-term value in a thriving area. Raise your standards. Raise your lifestyle. This is a property that delivers more than just a roof, It brings room to dream, space to live, and a future to believe in. (id:41954)
1275 Crosscreek Crescent
London East (East A), Ontario
Experience Summer Bliss, Your Dream Home with a custom In-ground Pool Awaits! Welcome to 1275 Crosscreek Crescent, a truly unique and spacious 2.5-storey residence situated on a prime corner lot in a desirable London location. This exceptional property offers an unparalleled lifestyle, combining thoughtful design with fantastic amenities. Step inside and discover the beautifully appealing living space, The main floor boasts an inviting open concept layout with elegant crown moulding and a distinctive hardwood sunken living room, perfect for entertaining. The modern kitchen is a chef's delight, featuring granite counters and newer stainless steel appliances. Ascend to the upper levels where you'll find three spacious bedrooms with a potential fourth (including the den) the dedicated loft area, along with the ultimate convenience of second-floor laundry. The unique 294 sqft dedicated loft area on the third floor offers versatile space ideal for a home office, a bedroom, creative studio, or extra family room! The highlight is undoubtedly the custom in-ground pool with a 2-year-old liner, promising endless summer fun and relaxation. Enjoy enhanced privacy and ample outdoor space, complemented by a built shed for extra storage. Parking is a breeze with a double asphalt driveway accommodating 4 cars, plus space for 2 in the attached oversized garage that is gas heated and its own 60 amp service. Many updates include, Newer furnace, roof shingles, & owned on demand water tank. This home offers a rare blend of unique character, generous space, modern updates, and luxurious outdoor amenities. Don't miss your chance to own this captivating property in a prime London location! (id:41954)
4119 Hamilton Road
Thames Centre (Dorchester), Ontario
Dream Bungalow with Heated Workshop & Stunning Upgrades in the Heart of Dorchester! Welcome to this beautifully renovated and immaculately maintained bungalow, perfectly nestled in the charming Village of Dorchester. This exceptional property blends modern comfort, thoughtful design, and small-town charm on a spacious, landscaped lot offering the ideal retreat for families, hobbyists, or those seeking easy one-floor living. Step inside to discover an inviting open-concept main floor, where the updated kitchen and living room flow seamlessly together, anchored by a cozy gas fireplace and filled with natural light. The spacious primary bedroom and a generous second bedroom make main-level living a breeze. Downstairs, the newly finished lower level offers a stylish 3-piece bath, a large family room for movie nights or play, and an extra "other" room currently serving as a bedroom or ideal home office. But the real showstopper? The massive detached, heated garage/workshop (31x17) is a dream for hobbyists, tradespeople, or anyone needing extra space. Complete with a gas furnace (2018), rear exit, it's perfect for work or play. Upgrades galore include a brand-new concrete driveway, a new rear patio, a new storage shed, new gas lines to the garage and BBQ, a new water service from the road to the house, and a new well point irrigation system, all completed in 2025. Additionally, the garage has new shingles, just 5 years old. Enjoy lush lawns, manicured landscaping, and low-maintenance outdoor living, all just minutes from local favourites like the Millpond trails, dog park, arena, Field of Dreams baseball park, and nearby shopping and restaurants. With quick access to the 401 and just 10 minutes to London, this location is unbeatable. Whether you're upsizing, downsizing, or simply looking for a turnkey lifestyle property this one has it all. Don't miss your chance to call this incredible home yours! (id:41954)
724 Headley Drive
London North (North O), Ontario
Desirable Oakridge location. Beautiful interior renovation, ready for you to move in. Open concept 4level side split with attached garage, 3 bedrooms, 2 baths. Bright living room with large picture window & wood burning fireplace. Dining area with patio door leading to park like yard. Engineered hardwood flooring through out living room, dining room & bedrooms. Kitchen with quartz countertops, large island, corner windows & sink, stainless steel appliances. Family room with natural wood fireplace & access to large landscaped lot. Updated windows & newer doors. Great family neighborhood, close to excellent schools & all conveniences. (id:41954)
478 Village Green Avenue
London South (South N), Ontario
Calling all Single Family, Multi-Gens, and Investment Buyers! This brick bungalow has been lovingly maintained and is primed for your growing family, granny suite, or duplex opportunities. Upstairs, there are three bedrooms with a primary walkout to the backyard, a spacious living room, eat in kitchen, and separate dining. In the lower level, you will find an additional two bedrooms (in need of egress to duplex), a kitchenette and a spacious rec-room with a fireplace, all of which can be accessed from the side/separate entrance. The backyard is appointed with a generous deck, accompanied by a solid and sizable awning, and a garden shed for your tools. Situated on a corner lot in the heart of Westmount, the property has a great walk score, close to shopping, bus routes, movie theatres, and well respected Public and Catholic schools. Newer updates include roof, and furnace. Competitively priced. This one won't last long! (id:41954)
20 Archer Crescent
London South (South X), Ontario
Welcome to this charming and meticulously maintained bungalow nestled on a serene, tree-lined crescent in the highly sought after White Oaks neighborhood! The main floor features a bright sunken foyer, a cozy living room with hardwood flooring, and an eat-in kitchen perfect for daily living. The spacious primary bedroom-originally two bedrooms-has been thoughtfully converted into one large suite, offering double closets and a patio door with direct access to the backyard and pool. A second generously sized bedroom and a 4-piece main bathroom complete the main level. The fully finished basement provides even more living space, including a large recreation/family room with a wet bar-ideal for entertaining-a 3-piece bathroom, a laundry area with counters and cabinetry, and a dedicated storage room/workshop. Step outside into your own private oasis. The beautifully landscaped backyard features a low-maintenance inground pool, stamped concrete patio, plenty of green space, and a fully fenced yard complete with a pool shed. This home offers the perfect blend of comfort, space, and outdoor enjoyment in one of the area's most desirable communities! (id:41954)
