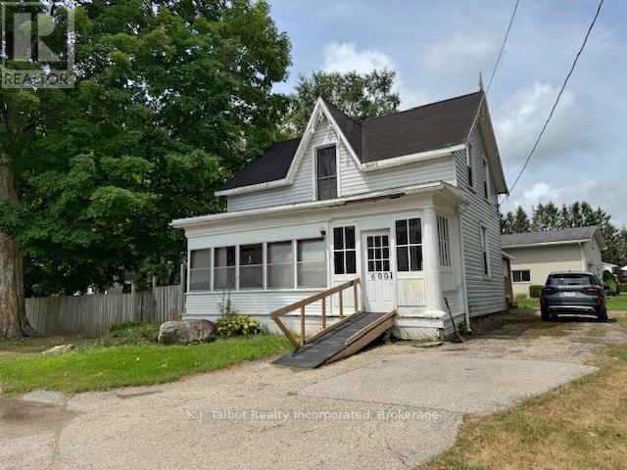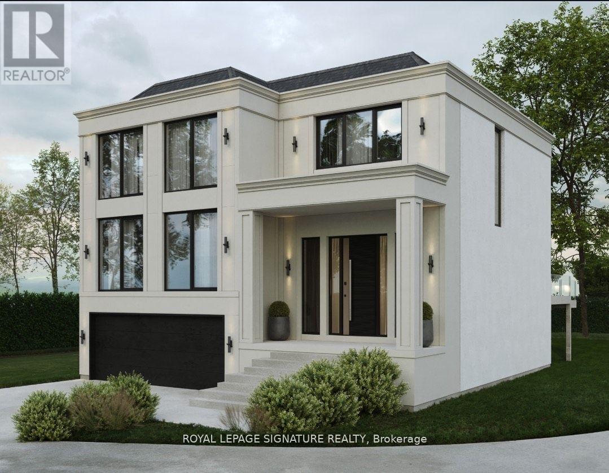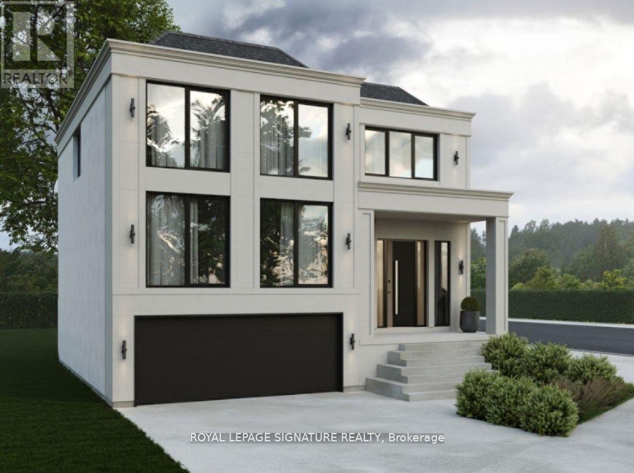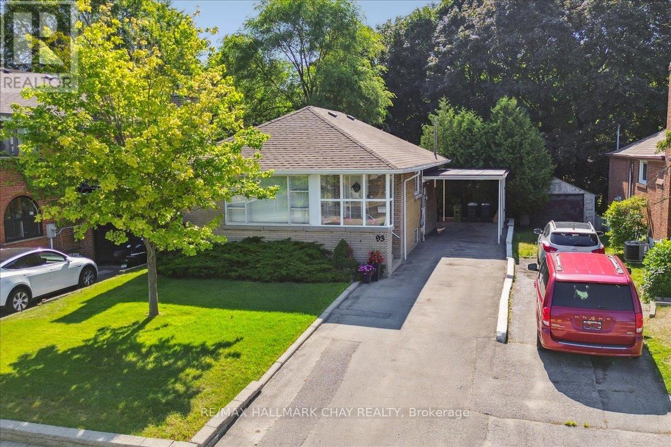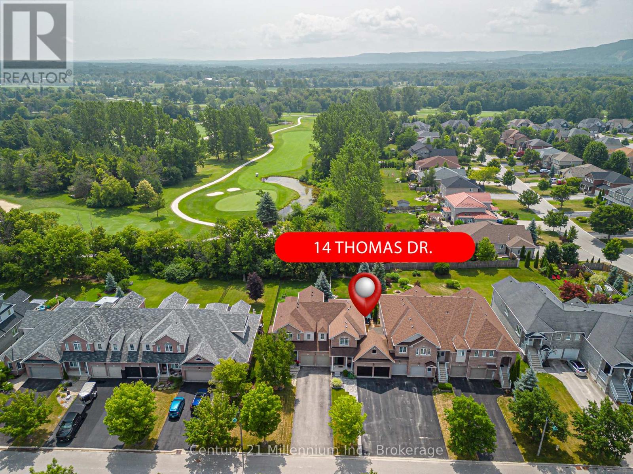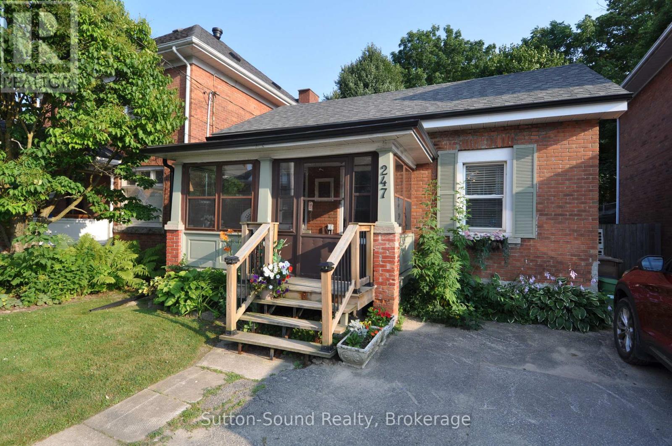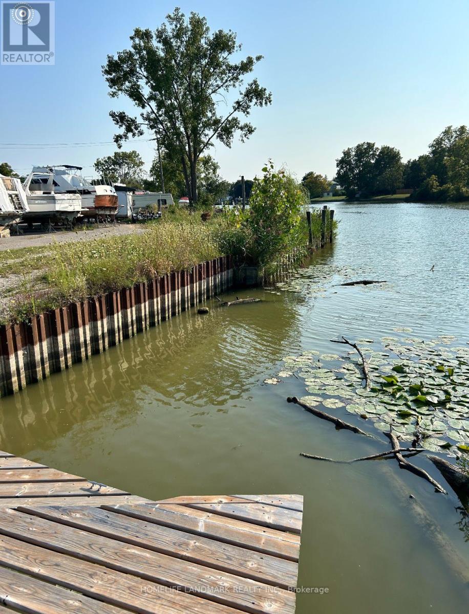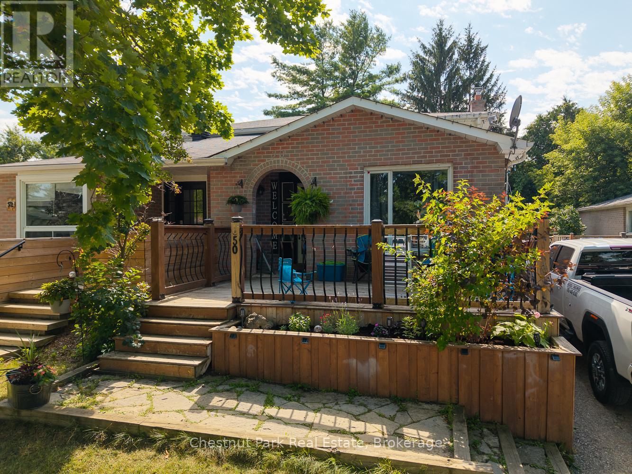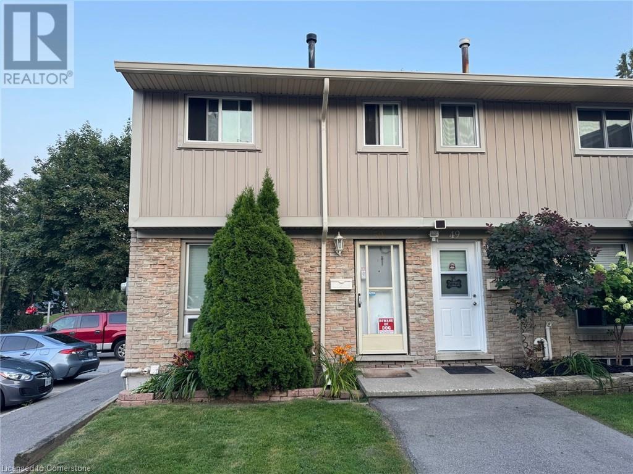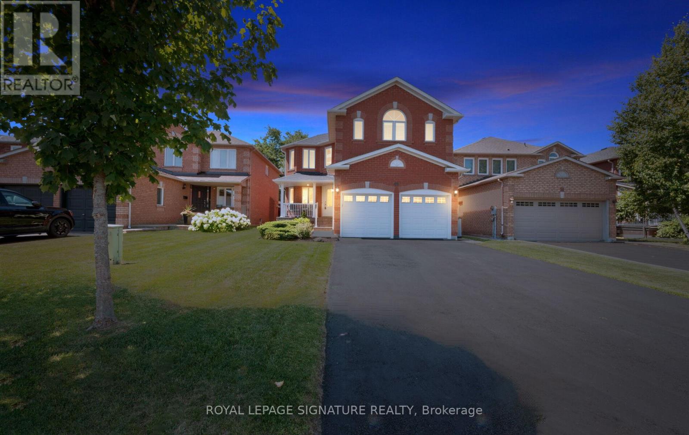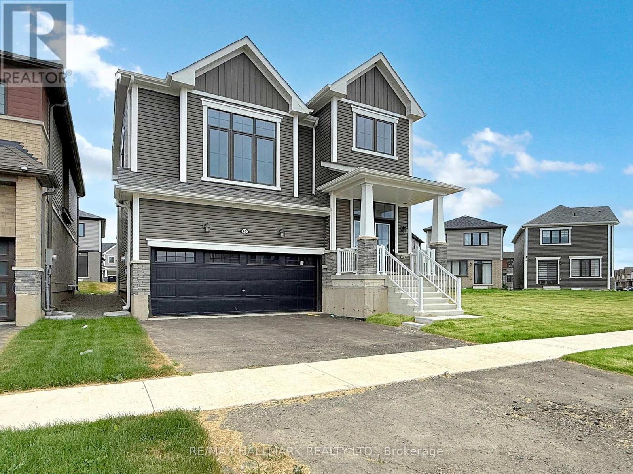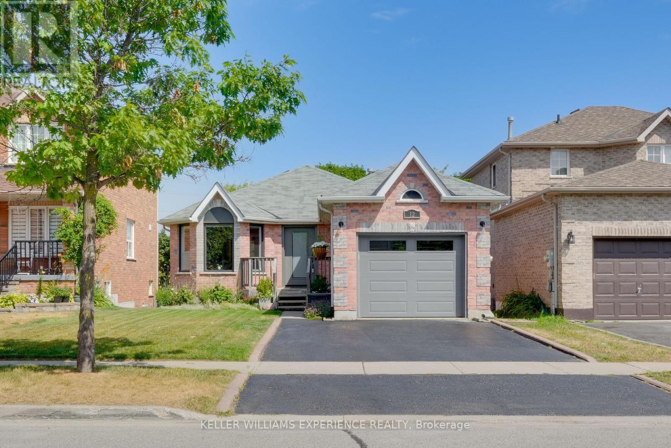55 Duke Street W Unit# 220
Kitchener, Ontario
One of the most successfully integrated condo buildings in the downtown core, reconstructing the John Forsyth Shirt Company, Duke Street level façade & capturing the historic landmark while moving the city forward with urban renewal. The building amenities are impressive; a clean and modern lobby with a full time concierge service offers comfortable sitting spaces and opens up to the ground level state of the art fitness centre, complete with heavy bags and exercise bikes and surrounded by windows connecting you to the outdoors. Truly unique is your ability to take your fitness journey outside to the 25th floor, roof top running track while you enjoy the stunning 360 degree views. When its time to relax or entertain larger groups, take advantage of the 5th floor, furnished patio and party room, overlooking the Duke street forecourt. The building also includes car wash station, dog wash station, and artificial turf dog walk. This one bedroom unit layout maximizes utility of the space and achieves a grand feel with the tall ceilings, open concept, and large windows. The eat in kitchen with centre island, contemporary cabinetry, stainless steel appliances, and quartz countertops is open to the versatile dinette and living room space, which sits parallel to the bedroom and both overlook the 122 sq ft private patio. The interior floor is finished in luxury vinyl plank and the patio with large pavers. The unit is located to offer a great view of the rich DTK architectural facades and Bobby O’Brien’s patio with the live entertainment. Short walking distance to Victoria park, charming cafés, popular restaurants, boutique shops, and LRT. Downtown Kitchener is changing to become a popular urban centre and now is the time to take advantage. Don’t miss out! (id:41954)
512 - 330 Red Maple Road W
Richmond Hill (Langstaff), Ontario
One of Richmond Hill's favorite places to live. Welcome to the Beautiful Vineyards Condos. This gated community offers lush grounds, tennis court, mini putting green and much more. Enjoy outdoor patios (upper and lower), fountains, barbecues, bike racks and walking trails on the property. Indoor swimming pool, theatre room, billiards room, two gyms, guest suites in each building, party rooms in each building and much much more. Unit 512 is just the right fit for a Richmond Hill resident looking for convenience and style that's close to Grocery Stores, Ice Rinks, Schools, Bus Routes, Malls and Restaurants to name a few conveniences. Tucked between Yonge St and Bayview on beautiful Red Maple, the Vineyards is a one stop residence that won't disappoint. UNIT HAS BRAND NEW STOVE AND BRAND-NEW DISHWASHER INSTALLED ON JULY 24TH, 2025. FRIDGE, WASHER AND DRYER ARE NEWER. ENTIRE CONDO WAS FRESHLY PAINTED INCLUDING TRIM AND DOORS AND BRAND-NEW HIGH-QUALITY VINYL FLOORING INSTALLED ON JULY 24TH, 2025 (id:41954)
283 Law Drive
Guelph (Grange Road), Ontario
MODERN COMFORT MEETS LOCATION! WELCOME TO THIS BEAUTIFULLY MAINTAINED 3-BEDROOM, 3-BATHROOM CONDO TOWNHOUSE IN THE SOUGHT-AFTER GRANGE HILL EAST COMMUNITY OF GUELPH. PERFECTLY POSITIONED DIRECTLY ACROSS FROM THE PARK, THIS HOME OFFERS PEACEFUL VIEWS, EXCEPTIONAL WALKABILITY, AND CONTEMPORARY UPGRADES. STEP INTO 1,200 SQ. FT. OF BRIGHT, OPEN CONCEPT LIVING SPACE FEATURING:- A SPACIOUS KITCHEN WITH AMPLE CABINETRY AND ISLAND SEATING, A COZY YET FUNCTIONAL LIVING AND DINING AREA PERFECT FOR ENTERTAINING, CALIFORNIA SHUTTERS ON ALL WINDOWS FOR STYLE AND PRIVACY. A/C UNIT(2024) FOR YEAR-ROUND ROUNDCOMFORT.UPSTAIRS, THE PRIMARY BEDROOM SUITE INCLUDES A PRIVATE BALCONY, DOUBLE CLOSET, AND EN-SUITE BATH. ENJOY YOUR MORNING COFFEE OR SUMMER BBQs ON THE LARGE PATIO ABOVE THE GARAGE, OFFERING A RARE AMOUNT OF OUTDOOR SPACE IN A TOWNHOME SETTING. A PRIVATE GARAGE WITH INTERIOR ACCESS ADDS SECURITY AND CONVENIENCE. JUST MINUTES FROM SCHOOLS, TRAILS, GROCERY STORES, AND GUELPH'S VIBRANT EAST END AMENITIES. EASY ACCESS TO HWY 7 AND THE 401 MAKES COMMUTING SIMPLE. (id:41954)
600 Fishleigh Street
Huron East (Brussels), Ontario
This 4 bedroom, 1 1/2 storey home sits on a quiet street and offers plenty of room for the whole family. The main floor features a welcoming living room, a cozy family room, and a large eat-in kitchen perfect for gatherings. Enjoy relaxing on the front or side porches. Gas heat keeps the home comfortable during the cooler months. Conveniently located close to all town amenities. With some updates, this home could truly shine. Brussels is an ideal community to raise your family! (id:41954)
88-B Hurricane Avenue
Vaughan (West Woodbridge), Ontario
Priced to Sell! A rare opportunity to build in one of West Wood bridges most desirable neighbourhoods. This vacant lot is ready for immediate development with architectural drawings already in place. Surrounded by established homes and just minutes to Highways 427 & 407, top schools, parks, and amenities, this is a prime location for a custom build. Whether you are a builder or future homeowner, this is your chance to secure a premium lot at a new, improved price. (id:41954)
88-A Hurricane Avenue N
Vaughan (West Woodbridge), Ontario
Priced to Sell! A rare opportunity to build in one of West Wood bridges most desirable neighbourhoods. This vacant lot is ready for immediate development with architectural drawings already in place. Surrounded by established homes and just minutes to Highways 427 & 407, top schools, parks, and amenities, this is a prime location for a custom build. Whether you are a builder or future homeowner, this is your chance to secure a premium lot at a new, improved price. (id:41954)
93 Clonmore Drive
Toronto (Birchcliffe-Cliffside), Ontario
Welcome to 93 Clonmore Drive, a beautiful detached solid brick, 2-bedroom bungalow with 3 parking spaces in the desirable Birchcliffe-Cliffside neighborhood. Situated on a 40x120 ft lot, just a short walk to Blantyre Park. Great family friendly neighborhood. Lovely bright front entry into the living room with large windows, hardwood floors, crown molding, a beautiful stone feature wall and a wood fireplace making this a cozy space to sit and enjoy with family and friends. The kitchen is nicely presented with an eat-in, double sinks, loads of cabinets, white appliances and entrance to the lower level and door to the backyard. Bathroom has been refreshed with a soaking tub, separate walk-in shower, upgraded vanity and neutral tile finishes. Two nice sized bedrooms provide room for guests or young families. Lower-level basement with laundry provides an opportunity to finish to your liking for extended entertainment area. Beautiful backyard lined with trees and gardens making for quiet outdoor enjoyment. Centered in the Blantyre and Malvern area is an excellent school district. This is a great chance to get into a fantastic neighbourhood and make it your own. (id:41954)
14 Thomas Drive
Collingwood, Ontario
Discover an exceptional opportunity in Collingwood's highly sought-after Mair Mills community: a beautifully renovated freehold townhome with no condo fees! This property blends modern comfort with a prime location, boasting sunny southern exposure and directly backing onto the serene 6th hole of the Blue Mountain Golf Course. Step inside to a thoughtfully updated interior featuring an open-concept kitchen and living room, a cozy fireplace. Patio doors effortlessly lead to a beautifully landscaped yard, creating a seamless indoor-outdoor flow perfect for entertaining or relaxing. Significant upgrades, including a new hot water heater (2021), A/C unit (2022), and new front and back doors (2022). Upstairs, the large primary bedroom provides a private retreat, complete with a walk-in closet and en-suite bathroom. It also features a guest suite with a den, thoughtfully created by combining two original bedrooms. This space now offers a comfortable sleeping area seamlessly integrated with a dedicated den, ideal for a home office, quiet reading nook, or creative pursuit with a recently renovated main bath (2024). The fully finished basement features a cozy rec room with an electric fireplace, storage space, a rough-in bathroom, and a laundry room complete with a convenient dog wash station. Outside, your private backyard oasis awaits. Enjoy the sheltered 20 x 14 patio area, easily accessible from the dining area or garage, perfect for outdoor gatherings and relaxation. Beautiful landscaping (completed in 2021) surrounds a spacious deck. Unwind in the hot tub or utilize the two storage sheds for all your gardening and outdoor equipment. The oversized, attached double-car garage is a true highlight, boasting 10-foot ceilings and is both insulated and heated. Mair Mills is a vibrant, family-friendly community offering a children's park and fenced tennis courts-minutes to Blue Mountain Village. (id:41954)
180 Glenwood Crescent
Toronto (O'connor-Parkview), Ontario
Step into elevated living with this fully renovated 2-storey detached home, where upscale design meets everyday comfort in one of the city's most connected locations. Boasting a self-contained in-law suite with a private entrance, this property is as versatile as it is elegant perfect for extended family or potential rental income. The main floor showcases sophisticated finishes and an open, airy flow. A striking black stone gas fireplace anchors the living room, while the chefs kitchen stuns with high-end appliances, a waterfall marble island, and custom cabinetry that effortlessly balances beauty and utility. The western exposure creates a sunlit dining area that is adorned with a designer chandelier, and the cozy family room opens onto a fully fenced backyard an entertainers dream and a private escape. A sleek 2-piece powder room and a discreetly tucked-away laundry nook offer convenience without compromising on style. Upstairs, rich hardwood floors continue and lead to a serene primary suite featuring a spa-like 3-piece ensuite, a spacious walk-in closet, and an additional double closet. Three generously sized bedrooms provide ample space for family, guests, or a home office, all serviced by a second luxe 3-piece bathroom. Every inch has been curated for comfort and timeless appeal. The lower-level in-law suite mirrors the same attention to detail, with a designer kitchen, full bedroom with double closet, elegant 3-piece bath, and a spacious rec room illuminated by pot lights and above-grade windows all set on durable, luxury vinyl flooring. Set on a quiet corner lot, this home offers exceptional access to the downtown core without the congestion. Enjoy walkable access to local amenities, cafes, and shops, with parks and green space just moments away. This is city living reimagined refined, connected, and truly turnkey. Property is being sold as a single family residence. (id:41954)
136 Overland Drive
Toronto (Banbury-Don Mills), Ontario
Welcome to 136 Overland Drive, where timeless charm meets modern living in one of Don Mills' most coveted enclaves. This bright and spacious 3-bedroom raised bungalow offers a functional, well-designed layout perfect for comfortable family living. The finished basement features a second kitchen, full bath, and high ceilings ideal for extended family, guests, or a potential in-law suite. The private backyard is a peaceful retreat that backs onto Tottenham Parkette. It is large enough to accommodate a pool or garden suite, offering endless possibilities. Rare for the area, this home includes an attached garage and two separate driveways a standout feature for families with multiple vehicles. Located just steps from Wilket Creek Park, Edwards Gardens, and scenic nature trails, this is truly a walkers paradise. Surrounded by top-rated public and private schools, its a fantastic choice for families with children. Conveniently situated near Lawrence Avenue East and Leslie Street, with quick access to the DVP, Highway 401, TTC, and Shops at Don Mills, this location offers the perfect blend of lifestyle, nature, and connectivity. Whether you're looking to move in and enjoy, extend and renovate, or build new, the opportunities here are truly endless. (id:41954)
247 6th Street E
Owen Sound, Ontario
Welcome to your cozy Owen Sound retreat! This charming two-bedroom home offers the perfect blend of comfort and convenience, making it an ideal choice for homeowners or investors. Centrally located, you're just a short walk from downtown, the harbourfront, Harrison Park, Inglis Falls, and a variety of shops, including the nearby Kwik Mart. Whether you're strolling through town or venturing out to explore nearby destinations like Blue Mountain, Tobermory, Sauble Beach, or local provincial parks, adventure is always within reach. Inside, enjoy modern upgrades, including a 2022 heat pump, Gas fireplace, heated kitchen floor, updated electrical panel (2022), and new shingles (2020). The home features no galvanized plumbing for added peace of mind. This property has also been a successful Airbnb for several years. Don't miss your chance to own this inviting home in the heart of Owen Sound! utility costs Water 907.59, Hydro 2268.89, Gas 517.62 (keep in mind that the property was an AirB&B for approximately 180 days a year ) (id:41954)
1106 - 38 Monte Kwinter Court
Toronto (Clanton Park), Ontario
Prime Location, Exceptional Amenities Welcome home to this exquisite 2-bedroom, 1-bathroom unit situated in the vibrant Clanton Park community. Constructed in 2020, this building offers residents premium amenities including 24/7 security and concierge service. Inside, you'll find an abundance of natural light thanks to floor-to-ceiling windows that frame south-east views. This unit comes complete with one underground parking spot and a storage locker, with the added benefit of internet included in your maintenance fees. Window coverings and light fixtures are also provided. Location is everything! Enjoy direct access to the Wilson Heights subway station and a quick walk to the nearby Costco plaza, featuring Michaels, Pür & Simple, Starbucks, and a variety of dining and retail options. Yorkdale Mall is just a few minutes' drive away. A fantastic perk for families is the fully operational daycare located directly within the building. The unit is currently vacant and offers flexible occupancy. (id:41954)
50 Stewart Avenue
New Tecumseth (Alliston), Ontario
Welcome to 50 Stewart Avenue in the heart of Alliston. A spacious and thoughtfully designed four-level back-split that offers room for the whole family and more. With five generously sized bedrooms plus a versatile bonus room, three bathrooms, two of which have been recently renovated and an open-concept kitchen and living area, this home blends functionality with comfort. Step into the charming Muskoka-style sunroom at the back, perfect for morning coffee or unwinding at the end of the day, all overlooking a mature and private backyard. The insulated garage with hydro offers an ideal space for a workshop, hobby area, or additional storage. Located in a quiet, family-friendly neighbourhood, you're just minutes from schools, Stevenson Memorial Hospital, parks, shopping, and the Honda Plant, making it perfect for professionals and families alike. Enjoy nearby community events like the Alliston Potato Festival, local farmers markets, and seasonal celebrations that give the town its vibrant charm. With its spacious layout, modern updates, and unbeatable location, This is your opportunity to live large in a welcoming small-town setting. (id:41954)
41 Pannahill Road
Toronto (Bathurst Manor), Ontario
Get ready to experience this well-built late 1950's 3 bedroom, 2 bathroom side-split on one of Bathurst Manor's most friendly streets. 41 Pannahill Road is steps to Irving W. Chapley Park and many other green spaces and excellent schools which make this location top of mind when buyers are searching for a family- friendly neighbourhood, convenient to shopping, TTC, and many other recreational activities including extensive hiking and cycling trails. This lovely original family home proudly sits on the preferred south side of the street on a 50 by 125 foot lot and is in mint condition. Revel in the large entertaining spaces with huge picture windows or get cozy in the kitchen and snuggle in to breakfast or lunch in your built in banquet with a matching formica table. Step up to 3 big bedrooms and lots of closet space and a full bath. Step down to a large family room and extended solarium-style sunroom. Walk out to your private green and luscious backyard. A side door walk-out and another full bath completes this large living space. One more level down you will find yourself transported to the vintage rumpus room with a wet bar and laundry and storage. Don't forget the pretty brick exterior, double driveway and garage. Physical updates along the way include a 10 year old roof, newer windows and recently serviced HVAC. Have we intrigued your inner desire to make this ageless home your own? We hope so! We look forward to introducing you to potential-plus and a neighbourhood that will welcome you at a price that leaves you lots of room to grow. (id:41954)
66 Glamis Road Unit# 50
Cambridge, Ontario
End-Unit Townhome in North Galt Location! This low-maintenance end-unit townhome is the perfect opportunity for first-time buyers, investors, or handy homeowners looking to add their personal touch. Ideally located in North Galt, you're just minutes from the 401, public transit, schools, shopping, and everyday amenities. With its functional layout and convenient location, this home offers incredible potential in a well-established community. Don’t miss your chance to get into the market with this affordable and versatile property! (id:41954)
1103 - 140 Dunlop Street E
Barrie (City Centre), Ontario
Experience easy downtown living in this bright and modern 1-bedroom, 1-bath condo with approx. 690 sqft of comfort and style. Floor-to-ceiling windows fill the space with natural light and frame stunning views of Lake Simcoe and the city skyline. The open-concept design connects the kitchen, living, and dining areas for a seamless flow thats ideal for both everyday life and entertaining. The spacious primary bedroom offers a peaceful retreat with direct access to a sleek 4-piece bathroom. Enjoy premium amenities like a gym, pool, party room, and underground parking, with utilities included in the maintenance fee. Just steps to the waterfront, trails, restaurants, and shopping, this condo delivers the perfect mix of style, convenience, and location. (id:41954)
49 Harley Avenue
Halton Hills (Georgetown), Ontario
Stunning detached home with inground saltwater pool!! Boasting four bedrooms, four baths, Renovated kitchen with 11ft &11in island with storage and electrical plugs, Cambria quartz counters, Cabico kitchen cabinets, Gas cooktop with 6 burners with griddle, Under cabinet lights, Built in stainless appliances, Double door fridge, Built in Dishwasher, Wall oven, Built In microwave / oven, Warming drawer, Soft Close Doors & Drawers, Large wine fridge, Walk in pantry, Pot lights & Backsplash. Great room with fireplace, pot lights and vaulted ceiling open to above. Formal separate living and dining room. Finished basement with engineered hardwood, gas fireplace, huge games room and rec room and a 3 piece bath. Furnace (2024), HWT (2025), pool heater (2024), pool salt cell (2024), pool pump (2023). Backyard oasis with hot tub (2024), inground saltwater pool, interlock surrounding pool, garden shed, BBQ gas hook up. Fantastic location close to schools, shopping, hwy & so much more! (id:41954)
216w - 10 Gatineau Drive
Vaughan (Beverley Glen), Ontario
Every inch of this 1,077 sq ft suite has been meticulously upgraded and it shows! From the moment you enter, the 10-foot ceilings and wide, open layout create a sense of volume rarely felt in condos. Before you even take in the custom finishes, what sets this suite apart is what extends beyond its four walls: an 850 sq ft private terrace that rivals most backyards. Finished with stone tile flooring, in-ground pot lighting, a BBQ gas line, and a second gas hookup roughed in for a fire pit, this outdoor space is designed for entertaining, relaxing, and elevating everyday life. Its rare, its private, and its fully yours. Inside, the kitchen balances style and substance with Bosch stainless steel appliances, an oversized sink, soft-close cabinetry, and an upgraded pantry system designed for real use not just aesthetics. Pot lights illuminate the space, while remote-controlled blinds bring comfort at the touch of a button. The split-bedroom layout offers real separation and function. The primary suite features a walk-in closet with custom built-ins and an ensuite bathroom with side-by-side sinks and an additional linen closet. The second bathroom includes integrated cabinetry for smart storage, and a full-size Maytag washer and dryer adds practical value where it counts. Whether youre downsizing from a house or stepping up from a standard condo, this suite offers the square footage, storage, and outdoor freedom rarely found in vertical living. D'Or Condos delivers top quality amenities including a 24-hour concierge, gym, yoga studio, indoor pool, theatre room, guest suites, and more. The building is ideally located within walking distance to Promenade Mall, restaurants, parks, and public transit. This suite includes one underground parking space with a locker conveniently located right next to it. (id:41954)
40 Velvet Way
Thorold (Rolling Meadows), Ontario
Modern Comfort on a Generous Lot in Rolling Meadows: This beautifully designed 4 bedrooms, 3 bathroom detached home offers the perfect blend of space, function, and style! The primary bedroom offers a 5 pc bathroom & walk in closet. Set on an exceptionally large lot, theres room to create your dream backyard whether thats a serene garden oasis or a refreshing pool for those hot summer days, Inside enjoy a layout tailored for modern living, with thoughtful upgrades including, Triple French Doors, gas line for your BBQ + gas line in the kitchen, 200-amp electrical service, 3 piece roughed in an expansive unfinished basement. THis home is ready for your design vision, be it a home gym, theatre, or guest suite. Perfectly situated near top schools including Ridley College and Brock University + just minutes to the natural beauty and world class attractions of Niagara Falls and Niagara-on-the-Lake. (id:41954)
581 Main Street E
Hamilton (Hamilton Beach), Ontario
Turnkey Shawarma Business for Sale Prime Central Hamilton Location ! RENT: 1600 PER MONTH ONLY (Sub-Lease) Exciting opportunity to own a thriving shawarma restaurant in one of Hamilton's most high traffic and high demand areas! Strategically located in a busy commercial plaza surrounded by major anchor tenants and big box stores, this established eatery benefits from constant foot and vehicle traffic throughout the day. This fully equipped, turnkey operation offers a modern setup with all chattels included. The business enjoys a loyal customer base, strong takeout and delivery sales, and excellent online reviews. Ideal for owner operators or investors looking to step into a profitable venture with minimal overhead. Surrounded by national retailers and high density residential, High visibility with strong signage, Fully equipped kitchen and prep area, Consistent sales with room to grow, Ample parking available Affordable lease with favorable terms $1600 Including TMI .Don' t miss your chance to take over a reputable and fastgrowing business in a booming area. Schedule your private viewing today! (id:41954)
1805 - 33 Shore Breeze Drive
Toronto (Mimico), Ontario
**Owner Occupied - no need to worry about vacating tenants** **Unobstructed view of the CN Tower** Wake up to breathtaking, sunlit views of Lake Ontario and the Toronto skyline from this 18th-floor one-bedroom suite at the highly sought-after Jade Waterfront Condos. Inside, the home is impeccably maintained and comes move-in ready with upgraded stainless steel appliances, quartz countertops, floor-to-ceiling windows, and 9-foot ceilings that fill the space with natural light. Perfectly situated in the heart of Humber Bay Shores, this owner-occupied condo offers the ideal blend of tranquility and city energy without the chaos of downtown. A dedicated storage locker is also included. Residents of Jade enjoy access to an impressive lineup of amenities including an outdoor pool and hot tub, rooftop terrace with BBQs, full fitness Centre with yoga studio, golf simulator, party and media rooms, and even a pet spa. The building also offers 24-hour concierge service, security, car wash, and visitor parking. (id:41954)
3510 - 33 Harbour Square
Toronto (Waterfront Communities), Ontario
Welcome to this beautiful two storey penthouse at the prestigious Harbour Front! This exquisite CORNER UNIT condo offers an unparalleled lifestyle with high ceilings and an open-concept design that invites an abundance of natural light and views of both the vibrant city skyline and tranquil lake. As you step through the grand double doors, you'll be captivated by the elegance of your new home. The spacious living area boasts built-in shelving and a cozy fireplace, creating the perfect ambiance for both relaxing evenings and lively gatherings. The den on the main floor can be used as dining, bedroom or office. Murano chandeliers add a touch of luxury, illuminating the space with a warm and inviting glow. Every detail has been meticulously crafted, from the freshly painted walls to the plush new carpet on the stairs ensuring a sophisticated aesthetic throughout. Enjoy the convenience of two walk-out balconies, where you can sip your morning coffee or unwind while taking in the breathtaking views which extend to 3 Juliette balconies. The upstairs walk in cedar closet and two under the staircase storage allow for areas to store away unused items. Located on the same floor as the Olympic sized pool, this penthouse offers several amenities. Unit also includes one parking space and a locker for all your storage needs, making it the perfect blend of luxury and practicality. Don't miss this rare opportunity to own this unique two storey property at Harbour Front. Come and experience the Harbour Front lifestyle! Maintenace includes utilities. Please see video tour and added pictures for 3D tour. This is a pet free building. (id:41954)
12 Dunnett Drive
Barrie (Ardagh), Ontario
Beautifully Updated Bungalow in Sought-After Ardagh Bluffs! Welcome to this meticulously maintained bungalow in one of Barrie's most desirable neighbourhoods, Ardagh Bluffs. With stylish upgrades, flexible living spaces, and an ideal location, this home is perfect for those seeking the ease of single-floor living with room to grow, work, and entertain. The modern kitchen features a walkout to a private deck overlooking the beautifully landscaped yard, complete with an irrigation system. Updated bathrooms and tasteful finishes throughout add a fresh, contemporary feel to the home. Offering 2+1 bedrooms and 2 full baths, the layout is both functional and versatile. The walk-out basement includes a bright in-law suite with its own bedroom and a dedicated office, perfect for multi-generational living, guests, or a private workspace. You'll also find an updated laundry room and plenty of storage throughout. The finished, climate-controlled garage adds another layer of flexibility. Whether you need a home gym, creative studio, or a professional space for a home-based business, this area delivers and can easily be converted back to a traditional garage if desired. With 1865 square feet of finished living space, this home offers generous room to live, work, and relax in comfort. Located close to parks, trails, schools, and essential amenities, this property combines lifestyle and location in one outstanding package. Don't miss this rare opportunity, schedule your private showing today! (id:41954)



