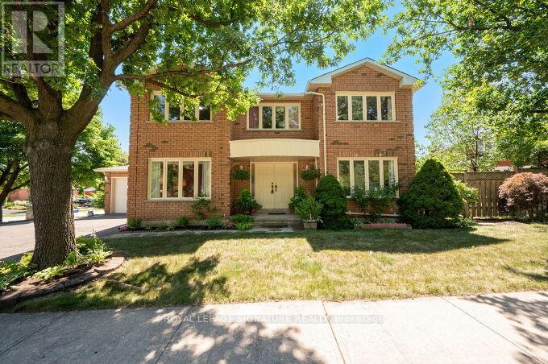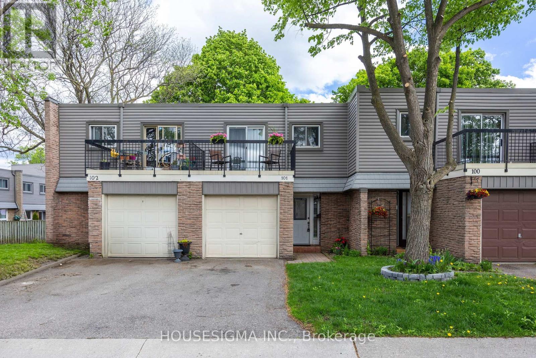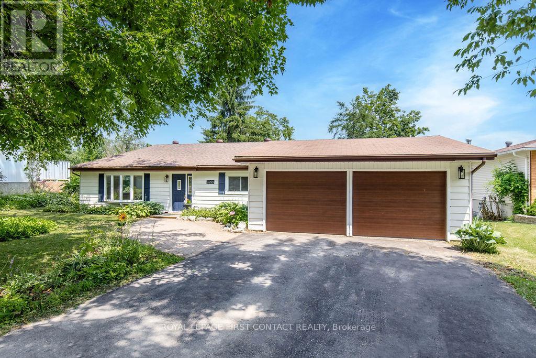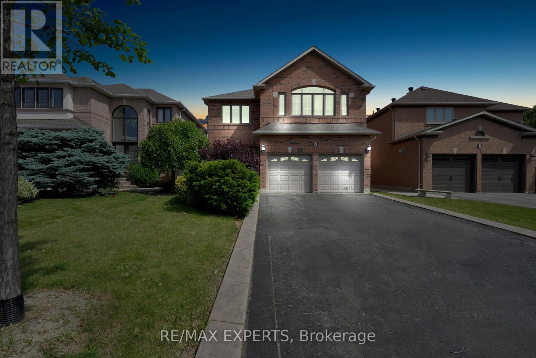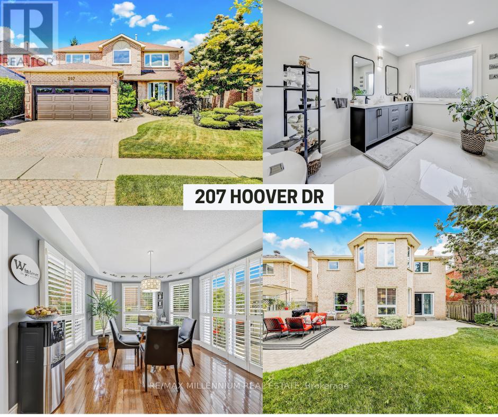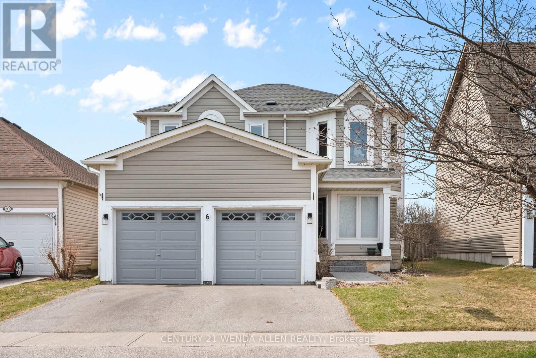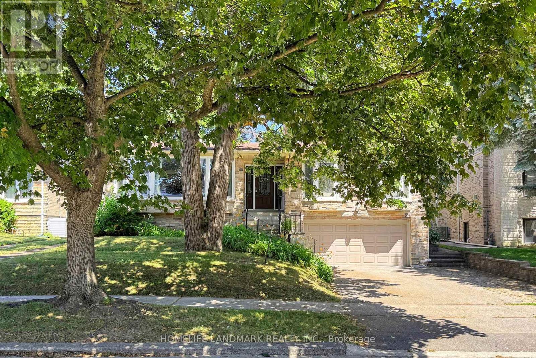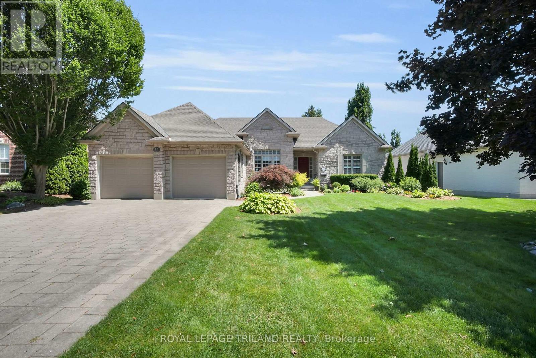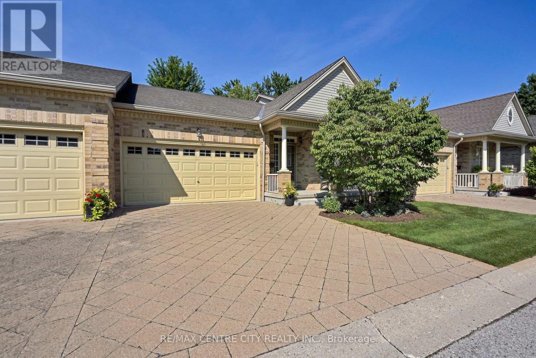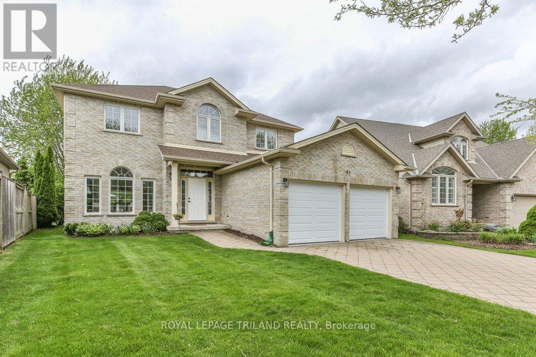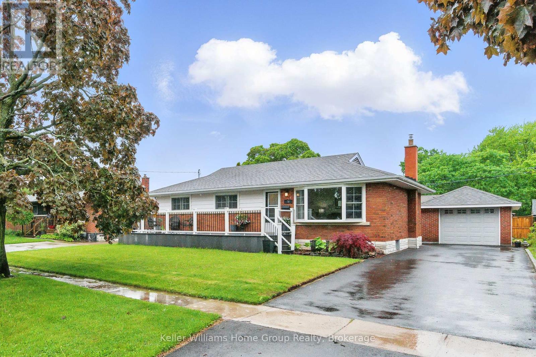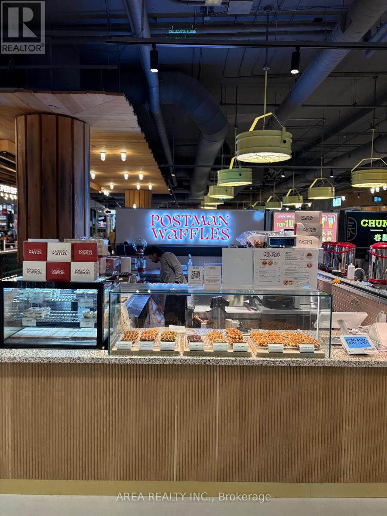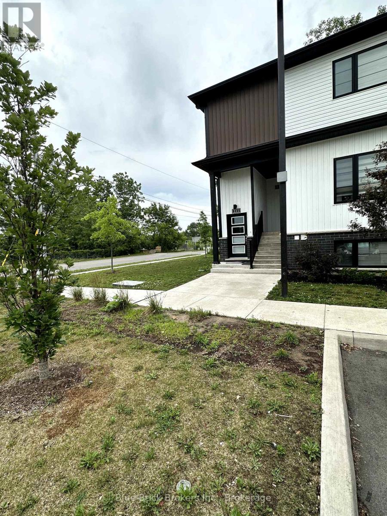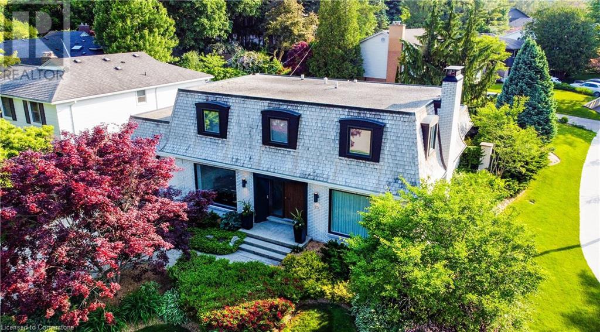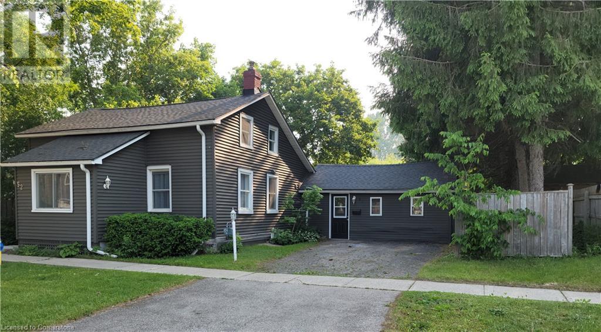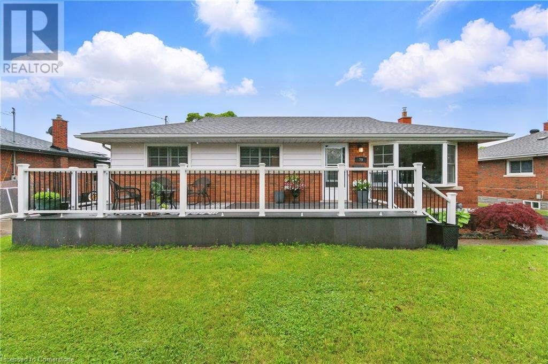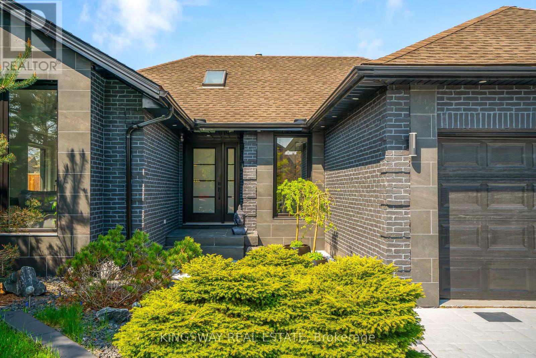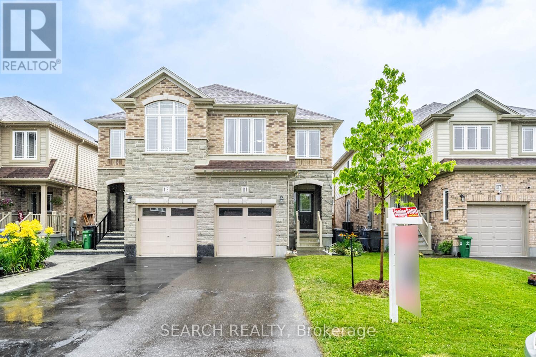252 Royal Salisbury Way
Brampton (Madoc), Ontario
Welcome to 252 Royal Salisbury Way! This Gorgeous Townhome With Its Beautiful Curb Appeal and Welcoming Entrance Deck Sits Among Stunning Tree-Lined Boulevards in a Picturesque Child-Safe Neighbourhood with a Perfect Central Brampton Location. This Functionally Laid Out Town Features a Newly Renovated Kitchen With Expansive Counters and Ample Storage, The Cozy Dining Room Opens To A Large and Inviting Living Area With A Walk-Out to The Absolute Entertainer's Dream Backyard, Professionally Designed By Landscape Architects, This Personal Sanctuary Stands Unparalleled. Accentuating The Already Incredible 150ft Deep Lot This Lush Paradise Includes Multiple Unique Sections For Lounging, Entertaining, Gardening and Soaking Up the Sun! Inside You'll Find Large and Well Proportioned Bedrooms And a Renovated Bathroom With Step In Shower, Along With a Finished Basement Featuring Pot Lights, A Huge Finished Laundry Room and Powder Room and Large Closets For Plenty of Storage When Needed. The Deep Driveway Has Room for 3 Cars and The Unique Front Office with Separate Entrance Is Ideal For Working From Home or Home Based Business! (id:41954)
2921 Caradoc Lane
Oakville (Cv Clearview), Ontario
Welcome to 2921 Caradoc Lane - a spacious, well-maintained detached home located in the highly sought-after Clearview neighbourhood of Oakville. This beautiful property sits on a large corner lot (98.43 ft x 55.77 ft) and offers nearly 4,000 sqft of finished area, featuring a perfect blend of comfort, functionality, and location - ideal for large or multi-generational families. Step inside to discover a thoughtfully designed main floor featuring gleaming hardwood floors, a separate living room, a formal dining area, and a cozy family room with a fireplace. The kitchen boasts quartz countertops and a generous breakfast area, perfect for casual dining. Upstairs, the primary suite offers a private ensuite bath and a spacious walk-in closet. The additional bedrooms are bright, roomy, and versatile - ideal for family, guests, or a home office. The finished basement adds incredible value with a 4-piece washroom, one bedroom, three storage areas, and a large rec space - perfect for extended family or entertaining. Enjoy the convenience of a large laundry room with garage access and 8 parking space. Located just minutes from top-ranked elementary and secondary schools, parks, walking trails, Clarkson GO Station, and major highways - this home is a commuter's dream in one of Oakville's most desirable family-friendly communities. (id:41954)
54 Harold Street
Toronto (Mimico), Ontario
A rare opportunity with incredible potential in one of South Etobicoke's most sought-after neighbourhoods. This charming detached bungalow sits on a deep 35 x 135 ft lot with a 5-car private drive, a separate side entrance, and a spacious backyard, making it ideal for a move-in-ready setup, rental potential, or a future custom build. With plenty of space to reimagine, this is a great option for families and investors seeking to craft something truly special. Surrounded by top neighbourhood favourites like Sanremo Bakery, Jimmy's Coffee. Easy transit access with 5 mins to QEW and 5 min walk to Mimico GO Station (15min to Union). Plus the community is home to excellent schools and parks nearby. Don't miss your chance to create something special in Mimico! (Some Photos Virtually Staged). (id:41954)
206 - 24 Chapel Street
Halton Hills (Georgetown), Ontario
***SEE VIRTUAL TOUR*** Welcome to Maintenance-Free Living at Victoria Gardens! Discover comfort and convenience in this beautifully upgraded 2-bedroom, 1 Bathroom suite located in a quiet, low-rise 40-unit building. Offering approx. 845 sq. ft. of living space + a 45 sq. ft. private balcony, this well-maintained unit features open concept kitchen, living, and dining areas, perfect for daily living and entertaining. Enjoy the warmth and style of bamboo flooring and freshly painted neutral tones, along with the cozy ambiance of a natural gas fireplace with gas included in your maintenance fees. Step outside to a shaded balcony, ideal for morning coffee or peaceful evenings, overlooking lush greenery and beautiful gardens with maintenance-free decking. Additional features include: In-suite laundry, 1 owned parking space + 1 owned locker. Condo fees include water, heat, A/C & natural gas. Fantastic building amenities include a games room, party/meeting room, library, fitness area, and BBQ terrace, creating a vibrant community feel without leaving home. Situated in a prime Georgetown location, you're just minutes from Main Street shops and cafés, the GO station, the Georgetown Farmers Market (May-Oct), churches, golf courses, the hospital, and more. Whether you're looking to downsize or simplify, this unit offers the perfect balance of space, style, and stress-free living. Come see why Victoria Gardens is more than a condo, it's a place to call home. (id:41954)
101 - 2315 Bromsgrove Road
Mississauga (Clarkson), Ontario
Welcome to this beautifully maintained 3-bedroom + den, 2-storey townhouse in the highly sought-after Clarkson neighbourhood of Mississauga. Perfect for growing families or first-time buyers, this move-in-ready home features a modern kitchen with granite countertops, stainless steel appliances and a walk-out to a fully fenced backyard ideal for entertaining. The inviting primary bedroom includes a private terrace, perfect for quiet moments and relaxation. The finished basement offers a cozy den, a rec room, a laundry area, ample storage, custom shelves and a rough-in for a third washroom. Enjoy the added convenience of a central vacuum system, an Ecobee Smart Thermostat, and a fully owned high-efficiency furnace, air conditioner, and hot water tank. Additional highlights include a 1-car garage with a driveway for a second vehicle and low maintenance fees. Located just steps from Clarkson GO Station and 25 minutes from downtown Toronto, near top-rated schools, Mini-Skool daycare, parks, shopping, and with quick access to the QEW, this home offers the perfect blend of comfort, style, and location do not miss your opportunity to make it yours! (id:41954)
3999 Line 13 N
Oro-Medonte (Warminister), Ontario
Welcome to 3999 Line 13 North, a beautifully refreshed bungalow ideally located in the highly desirable community of Warminster just a short stroll to Warminster Public School. This move-in ready home sits on an extra-large lot of over half an acre, offering space, privacy, and comfort both inside and out. Step inside to discover a thoughtfully updated interior featuring a refreshed kitchen with modern finishes, all-new flooring throughout the main level, upper level and basement, and updated bathrooms that blend style with functionality. Contemporary lighting and finishes throughout the home create a bright, modern feel thats both welcoming and stylish. The oversized double garage offers ample space for vehicles, storage, or a workshop, and includes convenient rear yard access as well as direct inside entry to the home. The garage doors were replaced in 2023, and the roof was fully redone in 2024 (garage roof in 2022), giving you peace of mind for years to come. Downstairs, the finished basement is bright and inviting with large, above grade windows, new flooring, and a shiplap feature wall perfect for a rec room, play room or office space. Enjoy the spacious backyard, ideal for outdoor living, gardening, and entertaining with plenty of room to grow, play, and relax on your own private slice of Warminster. Don't miss this opportunity to own a stylish, updated bungalow on an expansive lot in one of the areas most family-friendly communities! (id:41954)
301 - 185 Dunlop Street E
Barrie (City Centre), Ontario
Experience the Height of Waterfront Luxury in Downtown Barrie. Welcome to one of the most exclusive residences on the shores of Kempenfelt Bay, a rare opportunity to own a 1,857 sq. ft corner suite in one of Barrie's most prestigious buildings. With uninterrupted panoramic views of the lake and city skyline through floor-to-ceiling windows along the south and west walls, this 2-bedroom + den home offers a lifestyle of elegance, comfort, and convenience. Step into the beautifully designed gourmet kitchen, featuring 9-foot ceilings, built-in stainless steel appliances, a large island perfect for entertaining, and custom finishes throughout. Electric blinds allow effortless light control as you enjoy ever-changing vistas of the waterfront and vibrant city life. The spacious primary suite includes walk-through his & hers closets and a spa-like ensuite with double sinks, a walk-in glass shower, and a deep soaker tub. Direct access to the balcony from both the bedroom and living area allows you to fully take in the waterfront atmosphere morning to night. This thoughtfully designed residence also includes same-level side-by-side double parking, a nearby storage locker, and bike storage area and convenient find in condo living. As part of one of Barrie's finest buildings, you'll enjoy an exceptional list of amenities: a fully equipped fitness center, spa, sauna, and steam room; two rooftop terraces with BBQs; guest suites for visiting family or friends; a beautifully curated library, and a stylish party room for entertaining. Outdoor enthusiasts will appreciate private docks, kayaks, and paddle boards, while pet owners will love the convenience of the dog wash station. This suite offers a rare blend of location, luxury, and lifestyle. Whether you're downsizing, retiring in style, or seeking an exceptional waterfront retreat, this is a home you don't want to miss. Welcome to the most beautiful condos in Barrie. (id:41954)
48 Millcroft Way
Vaughan (Brownridge), Ontario
Welcome to 48 Millcroft Way elegant, turnkey in prestigious Thornhill. Fully Renovated, New Kitchen with luxurious eating area, surrounded by large windows, overlooking a Newly Renovated Deck w/Safety Tempered glass fencing. Relax on a Sunday Morning with your coffee enjoying a magnificent perennial garden, Newer Casement Windows, and updated pot lights. A home Freshly Painted throughout, New Carpet where needed, Immaculate Hardwood Floors, Large Dining Room overlooking a Sunken living room, Great for Entertaining! Skylight, Cedar closet, Nanny Quarters, Sprinkler System, Networked Security, and Hi-Efficiency Furnace Rough-in. Private Office for at home work, Loads of Storage, Curb appeal, comfort, Quality in every corner. Move-in ready! Its a must See ! (id:41954)
8 Pine Hollow Crescent
Vaughan (Maple), Ontario
Attention renovators, investors & end-users! This is the rare opportunity you've been waiting for! 8 Pine Hollow Crescent, owned by its original family since day one, is now on the market for the first time ever. Nestled in one of Vaughan's most sought-after pockets, this immaculately maintained home sits on a premium pool-sized lot with endless potential to create your dream backyard oasis. Inside, you'll find an exceptional and versatile layout, the perfect blank canvas for your vision.The finished basement features 2 bedrooms, offering excellent rental income potential or space for extended family living. Whether you're looking to customize, modernize, or move in and enjoy, this home delivers flexibility and long-term upside. Located just minutes to Highway 400, Vaughan Mills, Cortellucci Vaughan Hospital, and Canadas Wonderland, the convenience is unbeatable. Steps to parks, schools, transit, and more, this location is ideal for families, investors, and commuters alike.Homes like this being well-kept, never before offered, and full of potential are a rare find. Dont miss your chance to unlock the possibilities. Bring your imagination! (id:41954)
14 Thorny Brae Drive
Markham (Royal Orchard), Ontario
* Welcome To A Truly Remarkable ,Renovated, Exceptional Residence!* Tucked Away On A Premium Street In Prestigious, Desirable, Royal Orchard Golf Course Magnificent Community!*A Quiet, Exclusive Location Within A Community Renowned For Its Mature Trees, Scenic Walking Trails, & Prestigious Golf Course Surroundings* This Is More Than A Home , Its A Refined Lifestyle, Crafted For Those Who Appreciate Beauty, Comfort & Excellence*Meticulously Renovated Interior & Exterior* This Home Offers A Seamless Blend Of Modern Luxury, Timeless Elegance & Thoughtful Design*From The Beautifully Crafted Interlock Driveway To The Solid Front Entrance Door, Every Detail Echoes Of Quality & Style*Step Inside To Discover Designer Selected Hardwood Floors That Flow Gracefully Throughout The Main & Upper Level, Elegant Crown Moulding, Smooth Ceilings & Pot Lights Enhance The Sophisticated Ambiance*The Heart Of The Home Is A Modern, Sleek Kitchen Featuring High-End Built-in Bosch S/S Appliances, Stunning Quartz Countertops, Custom Backsplash, Pantry*The Bright Sun Filled Eat-In Breakfast Nook Offers Sliding Doors That Opens To The Beautifully Landscaped Backyard Garden, Creating A Perfect Space For Casual Dining Or Morning Coffee* The Open-Concept Layout Extends Into A Cozy Yet Spacious Family Room With A Gas Fireplace & Oversized Windows That Flood The Space With Natural Light*The Living & Dining Flow Effortlessly, Offering The Ideal Setting For Both Entertaining & Everyday Luxury Living*Generous Size Bedrooms Offer Hardwood Flooring, Contemporary Finishes & An Inviting Atmosphere*The Attention To Detail, Quality, Workmanship Are Evident At Every Turn*Finished Basement Offers An Additional Level Of Living Space, Perfect For Hosting Gatherings, Movie Nights,Plumbing Set-Up For An Additional Kitchen*Top-Rated Schools Easy Access To Transit, Future Subway With Approved Stop At Yonge/Royal Orchard, Currently 1 Bus To Finch Station & York Uni Making It An Exceptional Place To Call Home !* (id:41954)
1976 Mcneil Street
Innisfil (Alcona), Ontario
Top 5 Reasons You Will Love This Home: 1) Stylish and impressively updated end-unit townhouse with 9 ceilings, nestled in a desirable neighbourhood close to schools, shopping, and everyday amenities 2) The renovated (2022) eat-in kitchen features a stunning waterfall quartz island, built-in wall oven, cooktop, and plenty of cabinet storage, perfect for modern living and entertaining 3) Delight in an airy open-concept main level with an expansive living area that flows seamlessly to the fully fenced backyard, complete with a new interlock patio for outdoor relaxation 4) Upstairs hosts three spacious bedrooms, including a generous primary retreat with a 5-piece ensuite, walk-in closet, and updated flooring, plus the convenience of upper level laundry 5) No rear neighbours add extra privacy, while the unspoiled basement offers high ceilings, a bathroom rough-in, and endless potential, with a roomy garage rounding out the package. 1,777 above grade sq.ft. plus an unfinished basement. Visit our website for more detailed information. (id:41954)
305 Kenwood Avenue
Georgina (Keswick South), Ontario
Charming Lakeside Bungalow Perfect for First-Time Buyers & Investors! Welcome to this cozy, open-concept 2-bedroom bungalow nestled in the heart of South Keswick just steps away from Cooks Bay and Lake Simcoe! Located in a family-friendly and fast-growing neighborhood, this home offers the perfect blend of comfort and potential, with easy access to the GO Station, Highway 404, and nearby new developments. Recently updated, the kitchen features sleek stainless steel appliances and a functional layout ideal for entertaining. The detached, insulated garage comes fully equipped with both a furnace and AC unit perfect for the handyman or anyone looking for a year-round workspace. Whether youre a first-time buyer, downsizer, or investor, this home is a smart choice in one of Keswicks most desirable lake-access communities. Extras: Stainless Steel Fridge, Stove, Dishwasher, Washer & Dryer, All ELFs, and Window Coverings. (id:41954)
72 Royal Orchard Boulevard
Markham (Royal Orchard), Ontario
Experience elevated living in this exquisitely renovated residence, nestled in one of Thornhills most sought-after neighbourhoods. Meticulously reimagined with uncompromising attention to detail, this home exemplifies sophistication, comfort, and modern luxury. Every element has been professionally upgraded to the highest standard, featuring two state-of-the-art HVAC systems with integrated air purification for optimal comfort year-round. The primary suite offers a serene, hotel-inspired retreat, complete with custom built-in wardrobes, a private sitting area, a spa-like ensuite, and dedicated climate and air purification controls for personalized luxury. The heart of the home is a sleek, contemporary gourmet kitchen overlooking a generously proportioned family room perfect for entertaining in style. New electrical systems and panels throughout ensure seamless functionality and peace of mind. Arrive in style and comfort with a temperature-controlled, all-season garage, then step into your private backyard oasis an all-season resort experience. In the winter, gather around the outdoor fireplace and heaters or unwind in the luxurious hot tub under the stars. In the summer, enjoy a curated collection of upscale outdoor amenities designed for relaxation, entertainment, and indulgence. Existing furniture is negotiable. (id:41954)
12 Quaker House Lane
King (Schomberg), Ontario
Welcome to the desirable community of Schomberg on one of the most sought after streets in the village! This four bedroom room is located in a cul de sac with mature trees and a private backyard which backs on to walking trails & a ravine!! Completely renovated from top to bottom with class! No expense spared !! The large eat in custom kitchen leads to a large 35 ft w/0 deck which can be seen from the family room and dining room! Both family room and outside deck feature professionally installed speaker wiring! Custom closet organizers through out! Multi-generational families can benefit from this Professionally finished basement with walkout , featuring a recreation area and theatre room! Perfect for all your entertainment needs! Its a mini getaway! Walking distance to public schools, trails, and the quaintest shops, restaurants and cafes on the Main Street! An absolute must see!!! (id:41954)
2025 Mullen Street
Innisfil (Alcona), Ontario
!!!EXTREMELY RARE!!! End-Unit Townhome with Walk-Out Basement & Stunning Pond Views!! Discover the perfect blend of comfort, style, and location in this beautifully maintained 6.5-year-young end-unit townhome, ideally located in the heart of Innisfil's vibrant Alcona community!! Offering 1,810 sq ft of thoughtfully designed living space, this home is move-in ready and truly stands out from the rest!! From the moment you enter, you're welcomed by fresh professional painting throughout, gleaming hardwood floors, brand new carpeting, and an abundance of natural light that fills every room!! Enjoy the convenience of upper-level laundry --- right where you need it!! The bright, open walk-out basement is a rare bonus, providing endless possibilities for a potential income suite, home office, gym or additional living space!! Step outside and take in the peaceful, uninterrupted views of the serene pond --- your own private retreat just steps from your back door!! Perfectly positioned just moments from Innisfil Beach Road, schools, parks, beaches, shopping, and dining --- everything you need is at your fingertips!! As an end-unit, you'll enjoy added privacy, extra natural light, and enhanced long-term investment value!! Immaculately maintained and freshly updated, this home offers true turnkey living!! Pre-listing home inspection completed --- buy with confidence!! Don't miss your chance to own a property that checks every box: Location. Layout. Lifestyle. Quality!! This is the only townhome in the area offering a rare combination of end-unit privacy, a walk-out basement, and peaceful pond views!! Truly a one-of-a-kind opportunity!! (id:41954)
164 Wardlaw Place
Vaughan (Vellore Village), Ontario
Weclome to this Immaculately Well Maintained and Upgraded Freehold T/H. Features: 9Ft Ceilings On Main, Eng. Hardwood Floors Thruout, Large Eat In Kitchen With Brand New S/S Appliances, Granite Counter With Breakfast Bar Upgraded Cabinetry, Fresh Painting! New Washroom Vanity! Master Bdrm W/Ensuite & Walk-In Closet. Professionally Finished Bsmt With 3 Piece Bath. Gas Line For Range/ Bbq. Led Potlights T/O. Entrance From Garage To Home & W/O To Fully Fenced Backyard. Minutes from Hwy 400, GO Transit, Vaughan Mills, Canada's Wonderland, top-rated schools, parks, hospitals, restaurants, and community center! (id:41954)
34 Woodland Heights Drive
Adjala-Tosorontio, Ontario
Builder's own custom home on 2 private acres! Stately curb appeal, with long, gently elevating driveway, leading to the well appointed home. Lot is fully treed at the perimeter, offering tremendous privacy, but also has large, level cleared area, allowing for sunshine and outdoor play. The main flr is warm and inviting, with open concept kitchen/living area, 9 ft ceilings, plenty of widows, and large square living room featuring a F/P with beautiful stone surround. Bonus room at front provides a perfect spot for an office or a cozy reading/sitting room. Oak staircase with wrought iron pickets, leads to upstairs, which features 3 very large bdrms, and 2 bathrooms, including a 4 pc ensuite. Jack & Jill bath connects bdrms 2 & 3. Bsmt has cold cellar, and is unfinished, allowing you to finish as you desire or keep as handy storage. 2 car garage with has multiple doors leading to house, rear yard, and driveway. Other features include: M/F laundry, inside garage door, nice deck in backyard, several pot lights both inside and out, upgraded light fixtures, 110 foot drilled well offering a tremendous quantity and quality of water, well located septic (at N end of property completely out of the way and not interfering with any of your plans to add a pool, shed etc), Not only will this feel like home as you walk through it, and also function well from a practical standpoint day-to-day, but it also features a number of structural and mechanical upgrades with tens of thousands spent to give you peace of mind for decades, including: Brand new furnace May 25, Heavy duty "Hardyboard" siding with lifetime wrnty, 30 yr roof shingles, crushed asphalt drvway, c-air 2019, 7 inch baseboards, 4 inch casings, 4 inch sills, fiberglass front door, wired for surround sound throughout home, Hi-efficiency, zero clearance FP. Impeccably blt and maintained home, very clean. Just 10 mins to Alliston and less than 60 to most GTA locations. Click "View Listing on Realtor Website" for more info. (id:41954)
404 - 1285 Queen Street E
Toronto (South Riverdale), Ontario
Welcome to The Poet Where Modern Living Meets Urban CharmPerfectly situated between vibrant Leslieville and the coveted Beach area, The Poet is a modern boutique residence offering the best of both worlds. Thoughtfully designed with cutting-edge thermal technology for energy efficiency, this stylish building features exceptional amenities including a rooftop deck, party room, gym, media room, concierge, dog wash station, and bike storage and Roger's high speed internet is included in the condo fees. Enjoy a spacious, smartly laid-out floor plan with high-end finishes and an oversized balcony ideal for morning coffee or evening cocktails. Conveniently located steps from the TTC and the future SmartTrack line, with quick access to downtown Toronto.Whether you're a young professional, down sizer, or looking for the perfect city retreat, this is urban living at its finest. (id:41954)
47 Dearham Wood
Toronto (Guildwood), Ontario
The dearest home on Dearham Wood - right near the stunning waterfront! This spacious home offers a generous layout with ample space for family living. Spread over 2300 sqft including basement, this family home will please the most discerning buyer. The primary suite opens to a beautifully fenced yard with gorgeous perennial gardens. Large, eat-in kitchen with real wood cabinets and a great pantry for all your entertaining needs. The massive basement with separate entrance includes a large family room with a gas fireplace, a dedicated office, an additional bedroom, and a 3-piece bathroomperfect for work-from-home setups or a multi-generational family. Large laundry room and workshop space with loads of storage. The enclosed front porch extends your living space and provides a welcoming entry. Practical features include a carport for winter convenience. Whether youre relaxing by the lake or strolling through the neighbourhood, the location is unbeatablewalk to Guildwood Plaza, TTC, or catch the Guildwood GO Train for a quick commute. Trails galore along the Rouge and the waterfront trail for the outdoor enthusiast. Located near top-rated schools and local amenities, this community offers a vibrant and friendly atmosphere. This meticulously maintained family home holds years of happy memories and awaits its new ownersdont miss this exceptional opportunity! (id:41954)
207 Hoover Drive
Pickering (Rougemount), Ontario
Spacious 4+1 bed, 4 bath home with 3748 Sq ft of living space in one of Pickering's most desirable neighborhoods! Perfect for multigenerational living or investment. Main floor features a bright living room, formal dining, large kitchen with ample storage, huge pantry, and breakfast area. Cozy family room with wood-burning fireplace makes it feel like home. Upstairs offers a spacious primary with walk-in closet and newly renovated ensuite, plus 3 additional bedrooms and a fully updated main bath. Finished basement includes 1 bedroom, a full bath, second kitchen, wet bar, and large rec room ideal for in-laws, a nanny suite, or future rental income. Potential for separate entrance. Double garage + 3-car driveway = 5 parking spots total. Located just 3 mins to Hwy 401, near top schools, shopping, and scenic Rouge trails. Don't miss your chance to own in this premium Pickering pocket, opportunity like like this wont last! (id:41954)
5 Kent Road
Toronto (Greenwood-Coxwell), Ontario
Where Leslieville meets the Beach, you will find this fantastic family home with all the updates that are on your wish list. Extensively updated in 2021 by Sunny Lea homes, (see full list) the moment you step in the front door you will know this is the one! Welcoming and spacious front mud room with lots of room to welcome guest, park your stroller or wipe muddy paws. Step into a bright and spacious open concept living space. Updated flooring, all new kitchen and appliances, pot lights, doors and don't forget the crown mouldings. The updates continue to the second floor with updated bathroom, flooring, lighting and bonus spacious custom closets. The updates don't stop there! The lower level is the perfect retreat for family movie nights. Basement walk-out to your spacious maintenance-free back yard, perfect for entertaining! The house has Lots of storage too! A perfect Queen St. East location! Walk to schools, day care, parks, shops, restaurants, cafes, Woodbine Park & beach! Steps to Queen St. E streetcar or catch the bus to Danforth subway. An incredible community with wonderful neighbours. Yep, you can have it all! (id:41954)
6 Hammond Street
Clarington (Bowmanville), Ontario
OFFERS ANYTIME AND CAN CLOSE VERY QUICKLY IF NEEDED!! Spacious 4+1 bedroom 2 car garage home backing on to Watson's Farmland. 4 generous sized 2nd floor bedrooms plus an additional large bedroom in the basement. High quality laminate flooring on main and upper floors. Harwood stairs. Main floor features kitchen, breakfast, dining/family room, and separate living room. Kitchen has granite counters, stainless steel appliances, Over Range Microwave, backsplash and pantry. Breakfast area with walk out to a fenced yard, large deck and pergola. Combined dining/family room with coffered ceiling and bay window. Separate living room with gas fireplace. Main floor laundry room with garage access. Primary bedroom with 4 piece en-suite (separate shower), walk in closet and bay window. Additional 4 piece bathroom on the 2nd floor, main floor powder room plus another 4 piece bathroom in the basement. 2 mins to schools, shopping, restaurants, theatre and arena. 5 mins to the 401. (id:41954)
61 Whittaker Crescent
Toronto (Bayview Village), Ontario
Elegant 4-Backsplit detached home in Prestigious Bayview Village. This beautifully maintained home, offering 2,522 sq. ft. above grade in the highly sought-after Bayview Village neighbourhood. This spacious home features stunning hardwood floors, crown molding, and pot lights throughout, creating a warm and inviting atmosphere. The bright and airy living and dining rooms are perfect for entertaining, highlighted by a large bay window that floods the space with natural light. The modern designer kitchen boasts stainless steel appliances, marble countertops, and a cozy breakfast area.The upper level features three generously sized bedrooms, including a primary suite with a private 4-piece ensuite. The ground floor offers two additional bedrooms with large windows and a family room with a walkout to the backyard, ideal for multi-generational living or hosting guests.The finished basement features a laundry area, a secondary kitchen, and a convenient walk-out access from the garage.Prime Location:7-minute walk to the subway and community center, Steps to Elkhorn P.S; In the top-ranked Earl Haig S.S district; Close to shopping centers, parks, and easy access to Highways 401 & 404. Don't miss this exceptional opportunity to own a versatile and charming home in one of Torontos most desirable neighbourhoods. (id:41954)
Lots 114 - 120 Colborne Street
Northern Bruce Peninsula, Ontario
STEPS TO DOWNTOWN TOBERMORY! Think owning land in Tobermory is out of reach? This rare package of four vacant lots sold together could be your opportunity! Measuring 264 ft x 165 ft (1 ACRE!). Short walk to the Tobermory harbour, the lighthouse, and all the small-town charm you could ask for. Your favourite local restaurant, ice cream shop, and Café are just around the corner! A blank slate in a prime location, waiting for the right buyer to bring their vision to life. Please note this property is located on an unopened road with no services (id:41954)
182 Chestnut Street
St. Thomas, Ontario
Welcome to 182 Chestnut Street, where you'll discover the perfect blend of space, comfort, and convenience in this well-maintained two-storey home offering over 2200 sq. ft. of finished living space across all three levels. Ideally located in a family-friendly neighbourhood, you'll love being just steps away from schools, the YMCA, Joe Thornton Community Centre, the hospital, and all your shopping needs. This home makes a great first impression with it's fantastic curb appeal, featuring mature landscaping and a charming covered front porch-an ideal spot to relax at the end of the day. Step inside to a spacious foyer that leads into a warm and inviting layout. The main floor features a bright living room with large windows and a cozy fireplace, a formal dining room with patio doors that open to a deck, and a functional kitchen overlooking the expansive backyard. Just off the kitchen, a sun-drenched sunroom with a gas fireplace provides a perfect retreat year-round, with direct access to a concrete patio for seamless indoor-outdoor living. An updated 2-piece bathroom completes the main level. Upstairs, you'll find four generously sized bedrooms-perfect for growing families or a home office-along with a fully renovated 5-piece bathroom featuring modern fixtures and finishes. The finished lower level offers even more space to enjoy, with a large updated rec room and a laundry area with ample storage.The fenced in backyard is your own private oasis, complete with mature trees, lush landscaping, and a handy storage shed. Additional highlights include a single attached garage with direct access into the home, offering added convenience and extra storage space. The home is also equipped with a Leaf Filter gutter protection system, ensuring low-maintenance living for years to come. Major updates include the roof, furnace, A/C, all windows, and the electrical panel-making this home truly move-in ready. Don't miss your opportunity to own this exceptional property! (id:41954)
26 Butternut Lane
London South (South B), Ontario
Prepare to be captivated by this custom-built bungalow, perfectly situated in Byron's most exclusive and high-end enclave, Warbler Woods West. From the moment you arrive, the stunning curb appeal and meticulously landscaped front yard (complete with a convenient sprinkler system) will impress, hinting at the luxury within. Step inside and discover a main floor designed for sophisticated living. Here you'll find 3 bedrooms (one is currently being used as a TV room), 2 beautifully appointed bathrooms (Primary Ensuite with double sinks, bathtub and separate shower), a bright and inviting kitchen with an eating area, a formal dining room, and main floor laundry room.The magic continues downstairs! The fully finished lower level is an entertainer's dream, featuring an enormous family room, a dedicated office, a fourth bedroom, and another bathroom with double showers. This level seamlessly transitions to the incredible outdoors, with a walk-out to a private oasis. Outside, your personal retreat awaits. Enjoy summer evenings on the two-tiered deck, or host gatherings on the ground-level patio, all set within a spectacularly private and serene yard.This isn't just a home; it's a testament to refined living in a coveted location. Don't miss the opportunity to experience the unparalleled beauty and thoughtful design of this Warbler Woods West masterpiece. (id:41954)
5 - 21 St Johns Drive
Middlesex Centre (Arva), Ontario
LOCATED ADJACENT TO THE SCENIC NATURAL SETTING OF WELDON PARK (THE IDEAL SPOT FOR LONG NATUREWALKS AND TENNIS/VOLLEYBALL/SOFTBALL!) AND JUST MINUTES NORTH OF MASONVILLE SHOPPING (OR HYDEPARK), THIS ATTRACTIVE COMPLEX WITH WATERFALL GARDENS IS THE PERFECT MIX OF PRIVACY AND CONVENIENCE! FEATURING A ONE FLOOR (2 +1) BEDROOM LAYOUT WITH FINISHED LOWER LEVEL AND PLENTYOF STORAGE!!! THIS UNIT IS MOVE-IN READY WITH AN OPEN CONCEPT, LIVING-DINING AND EAT-IN KITCHEN LAYOUT HIGHLIGHTED BY GLEAMING HARDWOOD FLOORS, AS WELL AS A SEPARATE MASTER SUITE WITH LARGE WALK-IN CLOSET AND DEDICATED 3PC ENSUITE. YOU'LL LOVE THE COZY MAIN FLOOR FIREPLACE (GAS), AND MANY RECENT UPGRADES, INCLUDING THE FURNACE AND CENTRAL AIR (2023), SHINGLES (2022), PAINT AND REAR DECKING (2023)! ENJOY A KITCHEN EATING AREA THAT WALKS OUT TO PRIVATE DECKING AND BRICK PATIO + A POWER AWNING! THE LOWER LEVEL IS PERFECT FOR GUESTS WITH FAMILY ROOM, BEDROOM, FULL BATH AND A DEN/ COMPUTER/CRAFTS ROOM, AS A BONUS! THESE UNITS COME ON MARKET RARELY AND IF YOU'RE LOOKING FOR A MATURE SETTING OR RETIREMENT ENVIRONMENT, THEN THIS IS THE PERFECT MIX OF VALUE AND LOCATION, COMBINED WITH THE IDEAL LAYOUT! FLEXIBLE SHOWING AVAILABILITY AND FLEXIBLE CLOSING! Extra notes! lower storage room 7.2 x 5.17 meters -plenty of storage area along with extra storage closets in the basement! Lower 4 pc bath offers a deep jacuzzi tub!!!! PLS NOTE: GLIDE OUT SHELVING IN KITCHEN AND ENSUITE BATH! (id:41954)
56 Stroud Crescent
London South (South X), Ontario
This solid 3 bedroom, 2 bathroom home on a quiet crescent in a family friendly neighbourhood is awaiting its new owners! Front door leads to main floor area where the kitchen is open to the family living room. 3 good sized bedrooms & a 4-piece bathroom complete the main level. Side door welcomes you to the spacious finished basement where you will find a family room, an office/games room and a 3-piece bathroom. Plenty of storage space too! Backyard is fully fenced. Close to schools, shopping and easy access to highway 401. This house has great bones, just imagine the possibilities! New roof installed May 2025 and new Air Conditioner installed June 2025. (id:41954)
41 Greyrock Crescent
London East (East A), Ontario
Welcome to 41 Greyrock Crescent, a beautifully maintained two-storey brick-fronted exterior home nestled on a quiet crescent near tranquil river trails, offering the perfect blend of space, comfort, and lifestyle. With six spacious bedrooms, three full bathrooms, and a convenient half bath, this home was designed with large families, blended households, and multi-generational living in mind. Step inside and experience the airy feel of nine-foot ceilings throughout the bright main floor, where natural light floods the three distinct living areas, creating warm, welcoming spaces for both entertaining and everyday living. The kitchen flows seamlessly into a family room with gas fireplace and out to a private backyard retreat, complete with a charming gazebo the perfect spot to unwind with a book or host summer gatherings. The main floor also features a dedicated laundry room with a laundry sink, adding to the everyday functionality of the home. Upstairs, the generous bedrooms offer plenty of space for rest and relaxation, while the finished lower level opens up exciting potential for a granny suite or separate living quarters ideal for extended family or guests. This family-friendly property backs directly onto greenspace with a walking and biking path, and includes access to a tranquil park, offering uninterrupted views of nature. With no rentals on the property, pride of ownership is evident throughout. Major updates include a new roof in 2023, insulated garage doors in 2024, and a brand-new washing machine in 2024. With a double car garage and oversized driveway, thoughtful upgrades, and a prime location surrounded by nature, 41 Greyrock Crescent is more than just a house its a place to grow, connect, and call home. (id:41954)
475 Salisbury Street
London East (East G), Ontario
Welcome to 475 Salisbury Street! Are you looking for a home with an amazing workshop/garage space? This 3 bedroom, 1 bathroom home is located in central London close to amenities, public transit, and parks. There is a concrete driveway with parking for 5 cars, plus an oversized 1.5 car garage/workshop. Outside there is a new front porch, new stairs for the side entrance, and other updates like the updated back patio, front and back gardens, and a fire pit. The main floor has a spacious living and dining room, two bedrooms and an updated main bathroom. Upstairs, youll find the generously sized primary bedrooms that has a separate dressing room or sitting area. The finished basement was renovated in 2022, and has updated pot lights and a large TV or movie space, with an additional area that would make a great playroom or games area. The basement also has a laundry and storage room with built in shelves.Lots of updates throughout the home, including: New Front Porch (June 2025), Stairs for Side Entrance (July 2025), Back Garden (2024), Front Garden (2022), Concrete Driveway (2022), New Back Patio (2022), New Firepit (2022), New Fence with gate that opens to 10ft (2019), Updated Garage (2019), New Flooring through half of the main floor (2022), Basement Renovation (2022), Bathroom Renovation (2021), Windows and Exterior Doors (2020), Furnace (2018). (id:41954)
79 Parkway Street
St. Catharines (Carlton/bunting), Ontario
Set on a large, level lot in one of North St. Catharines most sought-after neighbourhoods, this beautifully maintained bungalow is the perfect place to call home. From the moment you arrive, the pride of ownership is clear. The newly paved driveway (2024) and spacious composite front deck create a warm, welcoming first impression. Key updates over the years include newer windows (2011), roof shingles (2020), and a brand-new heat pump/AC unit for year-round comfort. Step inside to find a thoughtfully renovated main floor featuring gleaming, refinished hardwood floors in the living room and a modernized kitchen with granite countertops, stainless steel appliances, ample cabinetry, and a convenient pantry cupboard. Three comfortable bedrooms and an updated 4-piece bath complete the main level, offering plenty of space for the whole family. A separate rear entrance leads to the finished lower level ideal for a potential in-law suite or accessory dwelling unit. Here, you'll find a large rec room, an additional bedroom, plenty of storage, and a dedicated laundry area. Outside, enjoy the detached single-car garage, perfect for extra storage or parking, all set within a generous yard ideal for outdoor living. Don't miss your chance to own this move-in-ready gem in a prime location! (id:41954)
21 Marta Crescent
Barrie (Ardagh), Ontario
Charming Family Home with original owners in the Heart of South Barrie. Nestled on an idyllic street in avibrant, family-friendly South Barrie neighborhood, this stunning all-brick-and-stone home is a rare gem.Just steps from top-rated Catholic and public elementary schools, this location is perfect for growing families seeking convenience and community.Step inside to discover a bright and airy open-concept main floor, bathed in natural light with gleaming hardwood floors and an abundance of clever storage solutions.The seamless flow between the living, dining, and kitchen areas creates an inviting space perfect for entertaining or cozy family nights.The luxuriously finished bathroom is a spa-inspired retreat, boasting high-end fixtures and meticulous attention to detail. Upstairs, three well-appointed bedrooms offer ample space for rest and relaxation. The fully finished walk out basement, provides endless possibilities as a home theater, playroom, or private office. Outside offers established shrubs and charming garden which creates a welcoming curb appeal, while the backyards towering trees form a serene, green retreat. Enjoy summer barbecues or tranquil evenings on the expansive large deck, perfect for creating lasting memories. (id:41954)
114 - 5 Shady Golf Golfway
Toronto (Flemingdon Park), Ontario
Welcome to 5 Shady Golfway, a bright and spacious 2+1 bedroom main-floor condo offering the comfort of a backyard with the ease of condo living. The open-concept layout features stainless-steel appliances, ensuite laundry, and a den with a door ideal as a third bedroom, office, or guest space. This move-in ready unit is well-maintained and includes all-inclusive maintenance covering heat, hydro, water, cable, and building insurance, great value for owners or investors. Enjoy fantastic building amenities: fitness center, indoor pool, party room, and underground parking with locker and ample visitor's parking. Steps to TTC, and minutes from DVP, downtown, schools, golf, and parks, this location offers true convenience. (id:41954)
121 - 4263 Fourth Avenue
Niagara Falls (Downtown), Ontario
An excellent opportunity awaits with this modern stacked townhouse in Niagara Falls! Spanning 1500 sq ft, this impressive home offers 3 bedrooms, 2.5 bathrooms, and a contemporary open-concept layout for the kitchen, living, and dining areas. You'll love the convenience of being just minutes from the Go Station, Downtown Niagara Falls, Great Wolf Lodge, and Niagara Parkway, plus steps from The Gale Centre and public transit. This location puts "fun at your fingertips," from exploring the Falls to enjoying fine dining and entertainment. Added convenience with 2 dedicated parking spots. This property is currently tenanted, and all showings require 48 hours' advance notice to accommodate residents. (id:41954)
3970 Tannahill Drive
Shakespeare, Ontario
BRICK BUNGALOW WITH AN INLAW SUITE ON A QUIET STREET ONLY MINUTES TO STRATFORD AND NEW HAMBURG. FRESHLY REFINISHED LOWER WALKOUT UNIT WITH NEW CABINETS, NEW BATH, FLOORING AND PAINT, SEPARATE LAUNDRY. MAIN FLOOR UNIT HAS 3 BEDROOMS, AND PRIVATE DECK. 1.5 CAR GARAGE ON MAIN LEVEL AS WELL AS A DETACHED 24 X 22 FOOT GARAGE/SHOP!! PERFECT FOR THE HOBBYIST. HUGE LOT WITH PLENTY OF PARKING (id:41954)
75 Somerset Crescent
Waterloo, Ontario
Welcome to 75 Somerset Crescent, an exceptional family home in Westmount, where premium upgrades, thoughtful design and an unbeatable location create a truly special home. Situated on a private, mature lot, this 3+1 bedroom, 2.5 bathroom home is a rare opportunity for those who value both quality and lifestyle. From the moment you arrive, the curb appeal is undeniable. A stamped concrete driveway and walkway, statement front entry door, all new windows and doors (2024), and professionally landscaped gardens frame the home with elegance. Inside a warm, inviting layout ideal for both entertaining and everyday family living. The custom kitchen with quartz countertops and breakfast table opens to comfortable living and dining areas, while a bright four-season sunroom offers views of the spectacular backyard and pool. The finished basement adds flexibility with a fourth bedroom, generous rec room, and a renovated 3pc bathroom—perfect for guests, teens, or a home office setup. Over $200,000 in professional landscaping has transformed the property into a private retreat. The heated pool (new liner (2025), pump, and heater in 2021), poolside cabana bar, and elegant natural stone patio create a setting that's both impressive and low-maintenance—perfect flow from the sunroom to the pool for hosting summer gatherings, outdoor cooking or enjoying peaceful evenings at home. Here's what makes 75 Somerset Crescent and this neighbourhood truly special - it's in a quiet tree-lined neighbourhood where kids still play until the streetlights come on. Lemonade stands, epic Nerf battles, driveway basketball, and backyard pool parties create the kind of safe childhood memories that last forever. You're steps from Empire Public School and Our Lady of Lourdes Catholic School, minutes from Westmount Golf and Country Club, Uptown, and Waterloo Park. Welcome to the heart of what makes Westmount so extraordinary. (id:41954)
52 Samuel Street
Plattsville, Ontario
Don't let this opportunity slip through your fingers! This stunning, fully renovated 3 bedroom, 2 bathroom home in the charming town of Plattsville is waiting for you. With a spacious lot boasting 66 feet of frontage and 132 feet of depth, this home is the perfect retreat for those looking to escape the hustle and bustle of city life. As you step inside, you'll be blown away by the upgrades that have been made to this home. The main floor features a closed porch entryway, a spacious living room, a family room with a stunning feature wall, and a modern open-concept eat-in kitchen with brand new cabinets, quartz countertops, and a stylish backsplash. This property also features a laundry/mudroom with a door to the front yard and a sliding door to the deck and large fenced backyard with an above-ground pool, making this the ultimate space for relaxation and entertainment. On the main floor, you'll also find a spacious bedroom with a cozy gas fireplace, a two-piece powder room and a four-piece main bathroom with all the amenities you need to relax and pamper yourself. Upstairs, you'll discover two additional bedrooms, making it the perfect space for families, a home office or hosting guests. Some updates include: exterior painted (2022), bathroom renovations (2022), kitchen renovations (2022), new vinyl and tile flooring (2022), new doors, hardware, baseboards and trim (2022), new staircase and stairs (2022), cedar panels front entrance (2022), new drywall throughout (2022), tiled fireplace (2022), plumbing replaced throughout house (2022), new lighting throughout house (2022), reverse osmosis system (2022), new backyard patio deck (2018), fridge & stove (2019), furnace/AC/humidifier/smart thermostat (2020 - with transferable 10 year warranty), added additional ductwork (2020), sump pump (2021), newer windows (2000) and new roof (2015). (id:41954)
520 - 120 Varna Drive
Toronto (Englemount-Lawrence), Ontario
Stylish and modern 2-bedroom, 2-bath w/ Parking & Locker condo ideally located in the Yorkdale area, offering a smart private split-bedroom layout perfect for both families and professionals. Enjoy an unobstructed east-facing view that faces opposite direction from Allen Road and the subway line, providing rare peace and privacy in a connected urban setting. Only 4 years old offering clean finishes and bright natural light throughout. Just steps from Yorkdale Subway Station for a stress-free commute, and within walking distance to Yorkdale Mall home to top-tier shopping, dining, and entertainment. Across the street, unwind at Baycrest Park, or take a short drive to Costco, LCBO, Best Buy, Home Depot, and more. Live in comfort and convenience with every essential at your doorstep in one of Toronto's most accessible neighbourhoods (id:41954)
234 Inglis Street
Ayr, Ontario
WELCOME HOME to this charming family home in the very desirable City of Ayr! Discover over 1,700 sq. ft. of beautifully designed living space in this fantastic 3-bedroom, 1.5-bathroom, with a fully finished basement detached home. Step inside to find a carpet-free main floor with elegant finishes throughout. The main floor boasts a large formal living room, giving you the flexibility to entertain guests or unwind with loved ones, with large picture window letting in tons of light. At the heart of the home is an updated kitchen featuring quartz countertops, additional storage and separate dining area, ideal for the home chef! Upstairs, you will find three bright and spacious bedrooms. The main bath offers a modern barn door offering that little something special. The fully finished basement offers the extra space for the growing family. The fully fenced backyard is a private retreat with a massive covered deck, perfect for summer BBQs, entertaining, or simply relaxing in your own outdoor haven. This move-in-ready gem offers the perfect blend of comfort, function, and style for family living with the opportunity to customize to make it your own! Perfect for first time Homebuyers or Downsizers! Book your appointment today as this home will not last long (id:41954)
79 Parkway Street
St. Catharines, Ontario
Welcome to 79 Parkway St – A Charming Bungalow in North St. Catharines. Set on a large, level lot in one of North St. Catharines’ most sought-after neighbourhoods, this beautifully maintained bungalow is the perfect place to call home. From the moment you arrive, the pride of ownership is clear. The newly paved driveway (2024) and spacious composite front deck create a warm, welcoming first impression. Key updates over the years include newer windows (2011), roof shingles (2020), and a brand-new heat pump/AC unit for year-round comfort. Step inside to find a thoughtfully renovated main floor featuring gleaming, refinished hardwood floors in the living room and a modernized kitchen with granite countertops, stainless steel appliances, ample cabinetry, and a convenient pantry cupboard. Three comfortable bedrooms and an updated 4-piece bath complete the main level, offering plenty of space for the whole family. A separate rear entrance leads to the finished lower level — ideal for a potential in-law suite or accessory dwelling unit. Here, you'll find a large rec room, an additional bedroom, plenty of storage, and a dedicated laundry area. Outside, enjoy the detached single-car garage, perfect for extra storage or parking, all set within a generous yard ideal for outdoor living. Don’t miss your chance to own this move-in-ready gem in a prime location! (id:41954)
623 - 100 Scottfield Drive
Toronto (Agincourt North), Ontario
Welcome to one of the most desirable units at the internationally acclaimed Yee Hong Garden Seniors Living Centre, a trusted name in senior care and wellness especially within the Chinese Canadian communities in the GTA.This bright and spacious 889 Sq. Ft. two-bedroom suite is among the largest and most sought-after layouts in the building. The split-bedroom floor plan offers excellent privacy, with both bedrooms separated by the open-concept living and dining area. Key Features: 2 generous-sized bedrooms and 2 full bathrooms (one with a safe walk-in Shower). Rare 4-piece bathroom with a bathtub perfect for relaxation and comfort. Open-concept living/dining and kitchen area. Managed by Yee Hong Centre for Geriatric Care, this Life Lease unit offers peace of mind with:24-hour medical emergency response system, On-site rehabilitation services, A wide range of cultural and social activities, Strong community feeling where it seems friends and family meet greet and stroll through the gardens or play a friendly game of MahJong in the game room right off the Lobby. Occupancy Requirements: Maximum of 4 adult residents. At least 2 residents must be 55 years or older. No residents under the age of 18 please. This is a rare opportunity to become part of a warm, welcoming, and culturally connected community, seeking safety, care, and companionship in their golden years. (id:41954)
37 Bond Street S
Hamilton (Dundas), Ontario
6 Unit apartment Building!! Exceptional opportunity to acquire a purpose-built multi-residential property in the heart of Dundas, ideal for investors or developers seeking immediate income and long-term upside. This well-maintained building features 6 spacious 2-bedroom, 1-bathroom units with functional layouts and shared on-site laundry facilities. Situated on a generous lot with parking for 10+ vehicles. Strategically located steps from public transit and minutes from McMaster University, the property attracts consistent rental demand from students, professionals, and commuters. With stable in-place income and proximity to schools, retail, parks, and major transportation routes, this asset offers strong fundamentals and the potential for enhanced returns through rent optimization or repositioning. A rare investment in a rapidly evolving and high-demand submarket (id:41954)
202 Michael Drive
Welland (N. Welland), Ontario
Glamorous Newley Renovated 3 Bedroom Bungalow. Located beside nature on the dead end of a quite child friendly street. This home has been transformed to be spacious and a entertainers paradise. Featuring Skylights, Enormous windows for natural light, Crystal Chandeliers, Built in 8 person Dining Table, Maintenance Free Backyard and so much more. Included; Gazebo, 6 person Jacuzzi, Garden Shed, Outdoor Fire Pit, Electrical Light Fixtures, BI Appliances (Fisher & Paykel) Fridge, Stovetop, Retractable Stove Vent, Combo Microwave, Oven, Dual Drawer Dishwasher, Wine Cooler, Garburator, (basement) Washer, Dryer, Dishwasher, Chest Freezer, Fridge, Stove, Hood Fan, Microwave, Liv Rm Television, Bedroom Television, Napoleon Electric Fireplace, Napoleon Gas Fireplace, Garage Door Opener and Remotes, Napoleon Furnace Heat Pump AC Combo (id:41954)
43 Oxford Street
Hamilton (Strathcona), Ontario
Welcome to 43 Oxford Street, a beautifully updated Victorian home in one of Hamilton's most family-friendly neighbourhoods. This 3-bedroom, 2-bathroom charmer blends historic character with modern comfort. Inside, you'll find original hardwood floors, elegant pocket doors, and a stunning curved staircase - all nods to the home's 1880s craftsmanship. The main floor boasts a thoughtfully renovated kitchen (2021) featuring quartzite counters, stainless steel appliances, hardwood floors, and new windows and sliding doors that flood the space with light. Upstairs offers three generous bedrooms and a full bath, perfect for growing families or professionals. The lower level includes a second bathroom, laundry, and plenty of storage. The backyard is a private urban oasis, ideal for relaxing or entertaining. Ideally situated just steps from two elementary schools, three beautiful parks, the West Harbour GO Station, Dundurn Castle, and the scenic Hamilton Harbour waterfront trail. Quick access to the 403/QEW makes commuting a breeze. This is heritage charm and urban convenience at its best - don't miss it! (id:41954)
1525 South Pacific Avenue
Windsor, Ontario
Top 5 Reasons This is your Next Home.1) Meticulously Maintained Detached property Nested in the Sought after Neighbourhood of South Windsor offering (3+1) Bedroom and 4 Washroom situated in wide lot with Matured Tree 2)This Home Featuring a unique layout with Main Floor Laundry, Powder room and a Stand alone Shower next to it, Separate Living/Dining/Family Room with Hardwood floors, Well sized kitchen extends to a dedicated 3 Side glassed breakfast area with tones of Natural Light and a Fully fenced backyard with a Cozy Patio 3)2nd storey Features 3 generous sized bedrooms and 2 Full Washrooms with the primary bedroom being an extra spacious with its own Ensuite and walk in Closet. 4) Fully finished basement with Walk up Separate Entrance and Ambient Lighting Generates $1600/Month ,Features Large Living Room, Kitchen, 1 Spacious Bedroom, 3 Piece Washroom, Storage Room with Carpet free Floor, New 2024 AC. 5)Large Driveway with no Side walk can accommodates up to 6 parking,With the convenience of 5 Min to Devonshire Mall,EC.Row Expy, HWY401, Schools, Big-box stores,Parks and Much more... WECAR MLS#-25018662 (id:41954)
44 Edward Street
Bracebridge (Macaulay), Ontario
FALL IN LOVE WITH THIS RENOVATED BUNGALOW WITH IN-LAW CAPABILITY & STEPS TO DOWNTOWN! Tucked into a quiet cul-de-sac just five minutes walking distance from the heart of downtown Bracebridge, this cute-as-a-button bungalow is the kind of place that makes you want to stay awhile. Imagine morning strolls to grab coffee, a peaceful visit to nearby Bracebridge Falls, afternoons exploring Wilson Falls Trail, and weekends enjoying local dining, shopping, and the charm of small-town life, all just steps from your door. Extensively renovated and carpet-free, this home showcases a modern style throughout, including a crisp white kitchen with stainless steel appliances, a newer dishwasher, an apron-front sink, a geometric tile backsplash, a peninsula with seating, pot lights, and crown moulding. The spacious primary bedroom features two large windows, a bold accent wall, and warm wood tones, while the main floor laundry offers added convenience with a walkout to the raised deck and a private, tree-lined backyard. The partially finished basement features a self-contained area with in-law potential, offering a second kitchen, living room, bedroom, and full bath. Whether you're a first-time buyer, downsizer, or small family looking for a great starting point, this #HomeToStay is full of possibilities! (id:41954)
111 John Brabson Crescent
Guelph (Kortright East), Ontario
Welcome To This Spectacular Semi-Detached Home In One Of The Most Sought-After Communities In South Guelph The Beautiful Kortright East Neighbourhood. Built By Award-Winning Fusion Homes, This Home Just Celebrated 5 Wonderful Years In June 2025 And Is Still Cared For By The Original Owners Who Have Maintained It With Love And Warmth.Step Inside To A Bright Foyer That Flows Into A Spacious Living Room And An Open-Concept Kitchen With Dining Area. The Upgraded Kitchen Boasts New Brand Quartz Countertops, A Double Sink, S/S Appliances, Backsplash, And Sliding Doors That Lead Out To A Huge Backyard With A Beautifully Finished Patio And A High-End Pergola Perfect For Entertaining. Upstairs, You Will Find Large Bedrooms, Including A Primary With Ensuite, Another Full Bathroom, Walk-In Closets with Each Room, Convenient Second-Floor Laundry, And Quartz Counters In All the Bathrooms. Natural Light Fills The Home Through Large Windows, Highlighting The Excellent Layout That Stands Out Among Other Semis In The Area.Enjoy Great Curb Appeal With Professionally Done Front Landscaping, Stone Edging, And Flowers That Add Charm And Warmth. Minutes to University of Guelph, Hwy 401, French Immersion School, And All Major Amenities.With Parking For 3 Cars, A Long Closing Option, And Nothing To Do But Move In This Home Is Truly A Must-See. Pack Your Bags And Make This Your New Home! (id:41954)

