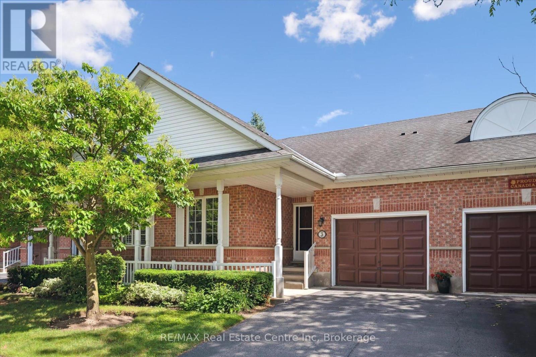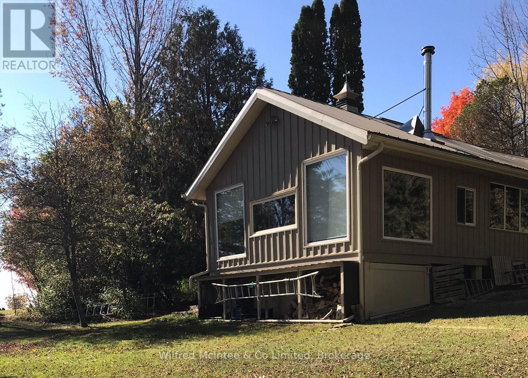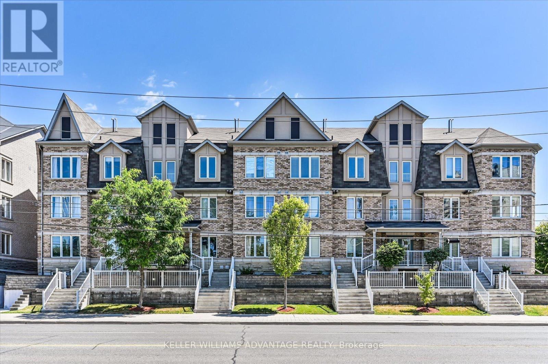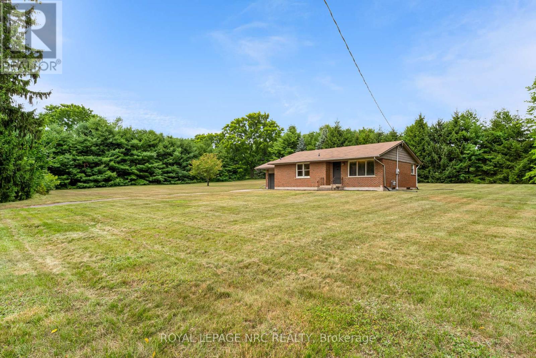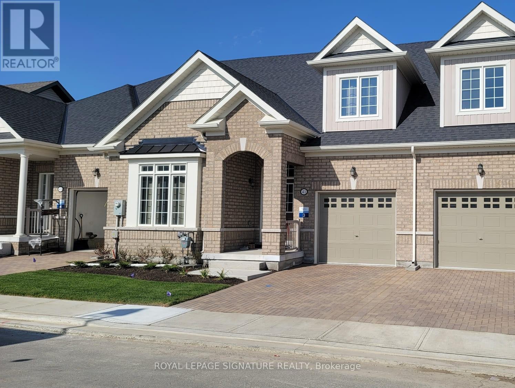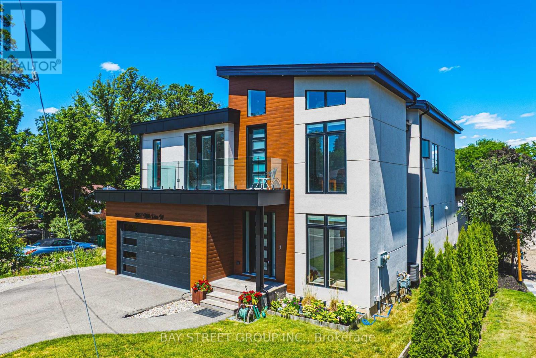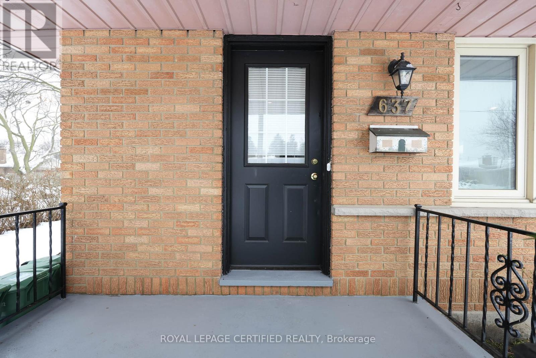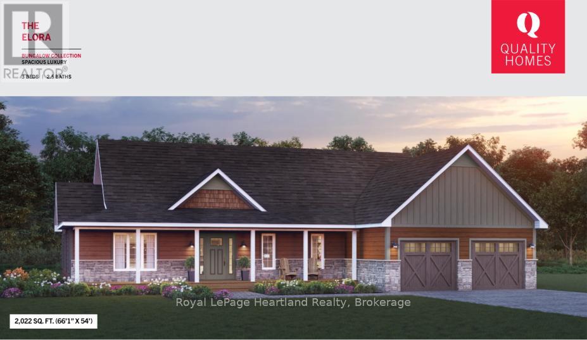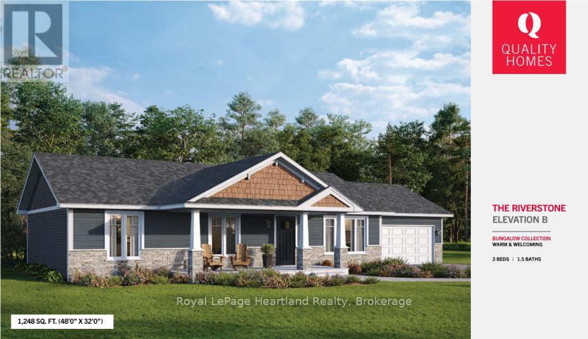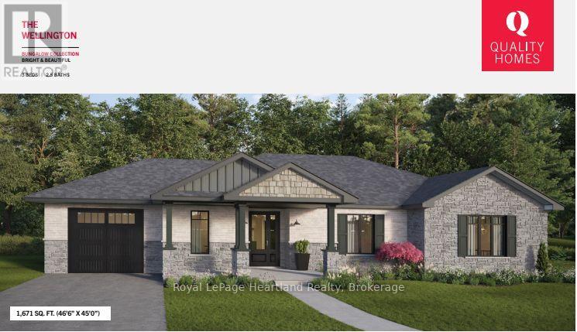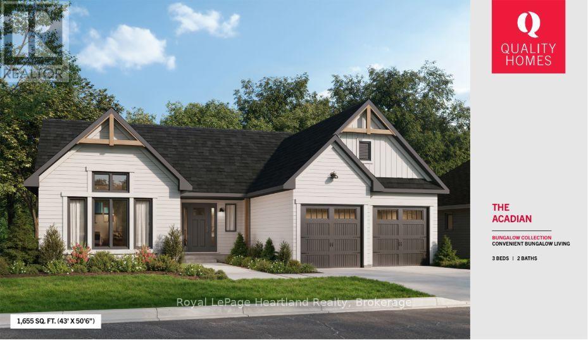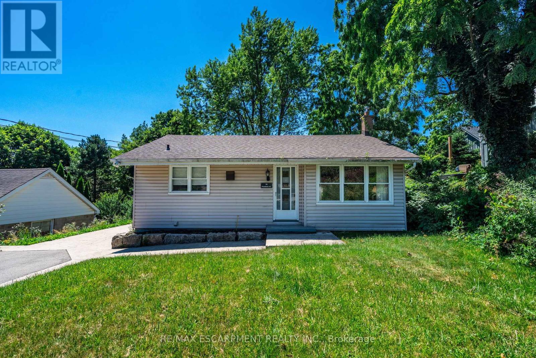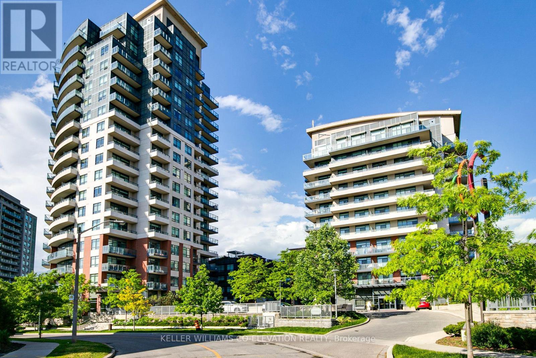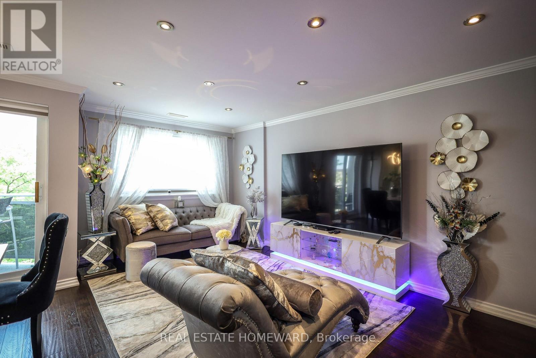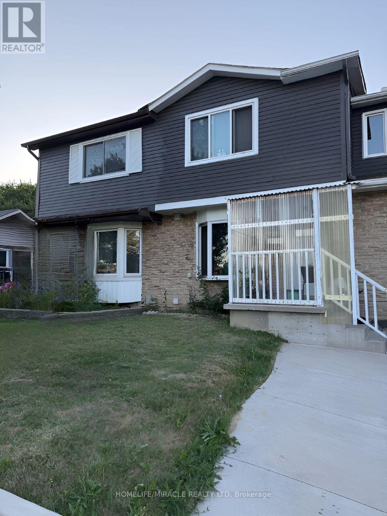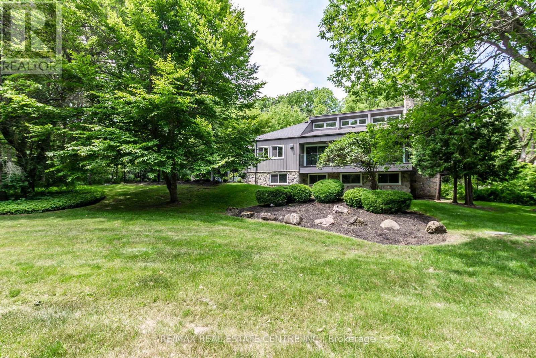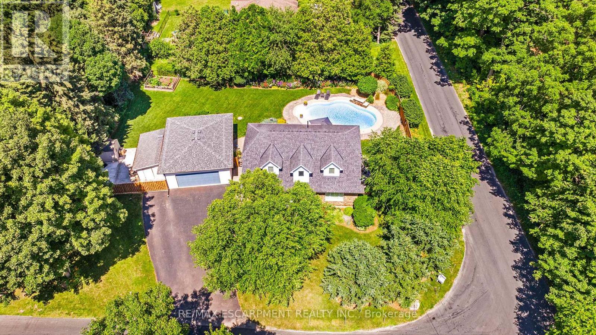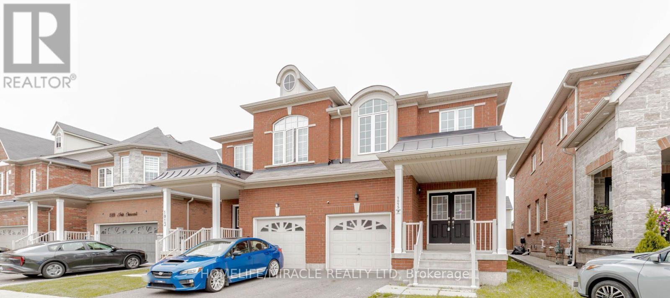10 Kent Road
Brantford, Ontario
Welcome to 10 Kent Road located in the beautiful, family friendly Mayfair neighborhood in the City of Brantford. This 3 bedroom , 2 bathroom bungalow, on a nice corner lot, is move in ready for you and your family. The home has a nice open concept layout with a bright living room with new fireplace, separate dining room and updated homestyle kitchen. The master bedroom is huge for the age of the home and includes his and hers separate closets. The home has had many updates including roof (2021), breaker panel, windows, furnace (2020), central air conditioner (2020), and more. The basement is partially finished and includes a bedroom, new bathroom with glass shower and a large rec room with natural gas fireplace. There is also great potential in an unfinished area for a 4th bedroom. The basement also has a separate entrance allowing great potential for an in-law set up; the sky is the limit with this property. Enjoy the large deck overlooking the beautiful fully fenced backyard; great for entertaining on those hot summer nights! Centrally located to all amenities including good schools, grocery stores, shopping, Walter Gretzky Golf Course, restaurants, trails, parks and more! Schedule your viewing today! (id:41954)
3 Gardenview Court
Guelph (Village By The Arboretum), Ontario
Welcome to 3 Gardenview Crt, a charming 2-bedroom, 2.1-bathroom red brick bungalow townhouse nestled in Guelph's prestigious adult lifestyle community, The Village by the Arboretum! A welcoming front porch, mature trees & attached 1-car garage create a warm first impression. Inside the spacious kitchen boasts abundant cabinetry, ample counter space & white tiled backsplash. It seamlessly connects to a sunlit open-concept living & dining area, where a full wall of windows frames peaceful views of the inviting backyard, flooding the space W/natural light-ideal for cozy evenings & entertaining guests. The generous primary suite features large window, W/I closet & 4pc ensuite W/oversized vanity & shower/tub combo. A second spacious bedroom offers generously sized window & double closet W/easy access to the main 4pc bathroom-perfect as guest suite, home office or hobby room. Convenient main-floor laundry room is completely accessible & provides extra storage space W/cabinets above the washer & dryer. Finished basement expands the living space W/massive rec area & 2pc bathroom-ideal for home gym, media room, craft studio or playful space for grandchildren. A cold room adds practical storage. Step outside to enjoy a serene backyard retreat featuring lovely patio, beautifully maintained gardens & mature trees. A generous grassy area offers room for pets to roam or family visits to be enjoyed in peace & privacy. The Village by the Arboretum is more than a community-its a lifestyle! Residents enjoy access to over 90 clubs &social activities, plus 43,000sqft of resort-style amenities including indoor pool, hot tub, sauna, fitness centre, tennis courts, putting green, billiards, library & more! Safe, vibrant & welcoming its the perfect place to thrive. Just mins from Stone Rd Mall & array of everyday conveniences, this home also enjoys close proximity to renowned University of Guelph Arboretum-a 400-acre botanical haven W/trails, educational programs & serene natural beauty. (id:41954)
314 - 3401 Ridgeway Drive E
Mississauga (Erin Mills), Ontario
One year New 1-Bedroom + 4 pc Bath + 1 parking low rise Condo Near UTM & South Common Mall. This stunning 1-bedroom, 1-bathroomunit with a southwest-facing unobstructive view. This modern unit features: Full-sized kitchen with quartz countertops, stainless steel appliances, and a subway tile backsplash; Open-concept living area with plenty of natural light; 4-piece bathroom and Full sized washer and dryer. A well-managed, low-rise 4-storey building. Easy access to: South Common Mall, Erin Mills Town Centre, and local shopping; University of Toronto Mississauga & Sheridan College; New popular Ridgeway Plaza for various food choices and Friend gathering; Public transit; Winston Churchill GO; Hwy 403/407/QEW; Credit Valley Hospital; Walking/hiking trails, community centers, Lifetime Fitness. Nearby conveniences include Costco, Best Buy, Home Depot, and Canadian Tire. A quiet, well-connected neighborhood with affordable price to start to own don't miss out! (id:41954)
40 - 1658 County Road
Douro-Dummer, Ontario
A Cozy & Modern Hidden Gem You Don't Want to Miss! Offered for the very first time, this custom 3-bed, 3-bath bungalow was built in 2019 by the builder for his own family and it shows. Every inch of this home is thoughtfully designed with care, comfort, and timeless quality. Tucked behind a row of mature trees, it feels like a peaceful country escape yet you're less than 15 minutes to Norwood, 12 minutes to Stoney Lake for boating and beach days, Wildfire Golf Club for a morning on the green, and only 37 minutes to Peterborough for shopping, dining, and more. The open-concept kitchen, living, and dining area is bright, spacious, and ideal for both everyday living and entertaining. Its the kind of space that instantly feels like home-especially with 9' ceilings! Enjoy a front porch that looks like it's straight out of a movie and a screened-in back porch that lets you enjoy warm summer nights without the bugs. Convenience meets comfort with main floor laundry, and the partially finished basement features large windows, 8' ceilings, and incredible potential to expand your living space. This home offers the perfect blend of privacy, lifestyle, and location. From relaxing weekends to outdoor adventures, this is the kind of property that rarely hits the market. Come see it for yourself and start planning your outdoor gatherings now! (id:41954)
302299 Concession Rd 2 Sdr
West Grey, Ontario
Escape to your own private paradise, endearingly named Twin Maples. This 9.95-acre property boasts over 600 feet of waterfrontage along the picturesque Camp Creek. Immerse yourself in the abundant wildlife and natural beauty with direct access for kayaking, fishing, or simply soaking in the tranquil views. Currently a charming 1500sq.ft 2 bedroom, 1 bathroom, 3-season cottage, this property is insulated and easily convertible to a fully winterized year-round home. All sheds and storage, plus the tools and equipment for yardwork, property maintenance, and woodshop are included. Property located just minutes from Hanover and Durham, in beautiful West Grey, Ontario. Enjoyed by multiple generations of this family for the past 47yrs! Come experience peaceful country live with the convenience of nearby towns and Allan Park Conservation Area. Whether you're seeking a cottage or a full-time residence in a serene setting, this Camp Creek property offers endless possibilities. (id:41954)
85122 Ethel Line
Huron East (Grey), Ontario
The work has been done! This beautifully maintained home was renovated in 2018 with new flooring, doors, windows, furnace and more. Enjoy the large deck surrounded by professionally landscaped gardens. The extra large lot with mature trees allows for space to add a shop or garage. Inside you will find 3 bedrooms, main floor laundry, cathedral ceiling in the living room and open floor plan. This house is ready for its new owners to make it home! (id:41954)
91 Aurora Street
Hamilton (Corktown), Ontario
Delightful property nestled at the foot of the escarpment on a quiet street--a dream for outdoor enthusiasts who love cycling, hiking, and walking trails. Offering both convenience and character, just steps from public transit and boasts a spacious driveway with ample parking. Inside, the lovingly maintained home features an inviting living area that seamlessly flows into an oversized dining room & well-appointed kitchen. Two cozy bedrooms, one of which includes a staircase leading to an attic space an excellent opportunity to create a teen retreat, or home office with your finishing touches. The spa-like washroom is a standout! The spacious mudroom/laundry room offers easy access to the fully fenced low maintenance private yard. This space is thoughtfully designed with a generous oversized closet, perfect for storing bicycles and other essentials. Private driveway for your vehicle, and add'l street parking available. The location is unbeatable within walking distance of the GO Station, St. Joes, Hamilton General Hospital, Corktown Park, Rail Trail Dog Park, the Escarpment Rail Trail, downtown, and a diverse selection of fantastic restaurants. This charming home offers the perfect blend of character, comfort, and location! Updates include: New shingles (2020);Furnace (2009); Replaced Furnace Blower Motor (2023); New Washer/Dryer (2024); A/C (2018); Shed (Approx. 2020); Replaced front door (2024); Finished Mudroom (2024) (id:41954)
3 - 647a Warden Avenue
Toronto (Clairlea-Birchmount), Ontario
This is the one you've been waiting for! Beautiful and bright CORNER unit overlooking a soothing canopy of lush greenery. Unique to a corner unit, enjoy views to the east, south and west, ensuring plenty of natural light throughout the home. Step in to this freshly painted home offering 3 generously sized bedrooms and 2 full bathrooms, perfect for a growing family or a work-from-home couple. The living and dining space is open and spacious, ideal for family gatherings or everyday activities like kids' homework and game nights. Open concept kitchen has newer stainless steel appliances and breakfast bar. Smart, dimmable lights are installed throughout the home along with a smart programmable Ecobee thermostat. Bedrooms 2 and 3 have brand new carpet, ensuring a warm and comfy feel when jumping out of bed in the morning. Enjoy your morning coffee on the large balcony that overlooks a lush canopy of mature trees, offering privacy and tranquility. Connect directly to your garage and storage room via the owners' back staircase. Two additional driveway parking spots for family and guests. Super convenient location with Warden subway station a 15 min walk away, or TTC bus at your door step. Take your pick of green spaces to walk to including Warden Woods Park and Taylor Massey Creek trails. (id:41954)
489 Memorial Drive
Pelham (Fenwick), Ontario
Set on a full acre, this property offers a peaceful rural setting with mature trees surrounding the perimeter and a gentle slope that follows the natural contour of the Fonthill Kame - an elevated moraine known for its rich soil and freshwater springs. The lot is level enough for construction but shaped by its surroundings in a way that adds character and privacy. Buyers have options here: renovate and expand the existing home, or remove it and build new. Either way, the presence of a dwelling allows for traditional mortgage financing - something typically unavailable when purchasing vacant land. In addition, the existing home may qualify a future build for a development charge credit, providing significant cost savings for those planning a new home. Water access could be arranged through a drilled well, tapping into the underground glacial streams that this area is known for. Municipal water may also be available - buyers to do their own due diligence. An up-to-date survey was completed in March 2025 and is available for review. Located just minutes from the shops, schools, and services of Pelham, this property combines country calm with easy access to town conveniences. Its a flexible opportunity for buyers wanting to plan and build with space and vision in mind. Take advantage of this market and make 498 Memorial Drive your next address! (id:41954)
50 Temple Bar Crescent
Toronto (L'amoreaux), Ontario
This beautifully renovated single-family home offers 5 spacious bedrooms, 3 modern bathrooms, and 2 fully functional kitchens perfect for large or multi-generational families. Recent upgrades completed in 2024 and 2025 include brand-new engineered hardwood flooring and staircase (2025), fresh interior and exterior paint (2025), a fully remodelled main kitchen (2025), an updated ground floor bathroom (2025), and two renovated second-floor bathrooms, including a luxurious master ensuite (2024). The home also features new appliances installed in 2024. With a well-thought-out layout, modern finishes, and move-in-ready condition, this home combines comfort, style, and functionality in every detail. (id:41954)
19 Kemp Drive
Ajax (Central West), Ontario
Pristine John Boddy 'Castle Manor model' home! Rarely offered. Extremely well maintained by original owner. Large 2732 sq ft home boasts 4 bedrooms and 3 baths, family room with fireplace, large breakfast room and kitchen, sunken living room, coffered ceilings in separate dining room, interlock driveway and back patio and a front yard. Mercier hardwood flooring on main. Main floor laundry walks-out to double garage. Great curb appeal with a beautiful covered entry that opens to a lovely foyer and grand main hall. Circular stairway to second floor. Primary bedroom has a 5 pc ensuite and his and hers closets. 4th bedroom is currently used as an office/library. Excellent home inspection available attached. (id:41954)
6535 Beatty Line
Centre Wellington (Fergus), Ontario
Private 0.7-Acre Retreat in the Heart of Fergus. Set back from the road on a lush, tree-lined lot, this custom 4-bedroom, 3-bathroom home offers rare privacy just minutes from downtown. With approximately 2,800 square feet of living space, youll love the open layout, renovated kitchen with walk-in pantry and coffee bar, and the spacious primary suite featuring two walk-in closets and a beautifully finished en suite. An attached 2-car garage provides convenience, and the main floor includes laundry and plenty of space for entertaining or everyday living. The basement is mostly unfinished, perfect for storage, but includes one finished room ideal for a home office, guest space, or potential fifth bedroom. Enjoy peaceful mornings on the front deck and relaxing evenings on the back, surrounded by perennial gardens and mature landscaping. A quiet, spacious in-town retreat this one is truly special. (id:41954)
41 Overlea Drive
Brampton (Sandringham-Wellington), Ontario
Gorgeous Brand New Bungaloft In Rosedale Village - Gated Adult Lifestyle Community. Grand Entrance with 17' Ceiling, Open Concept Great Room with Cathedral Ceiling, Wood Floors, Gas Fireplace & Walk-out To Yard. Primary Bedroom On Main Level with 3 Pc En-Suite Bath. Main Floor Den Can Be Used as A Bdrm/Office. Modern Kitchen with Quartz Counter & Breakfast Bar. Wood Stairs Leading To 2nd Floor with Loft/Family Room, 1 Bedroom & 4 Pc Bath. Full Basement Awaiting Finishing Touches. Resort-Like Amenities Featuring A 9-Hole Executive Golf Course, Clubhouse, Gym, Tennis, Pool, Party Room & More. Condo Fees Include Lawn Maintenance & Snow Removal (Including Driveway) - Perfect Place To Enjoy Your Retirement. (id:41954)
719 - 149 Church Street
King (Schomberg), Ontario
Welcome To Triumph North A Top-Floor, Resort-Inspired Condo Nestled Along The Scenic Schomberg River. This Beautifully Designed 1+1 Bedroom Suite Features A Smart, Functional Layout With A Versatile Den That Can Serve As A Home Office, Dining Area, Or Guest Space. Enjoy A Private Open Balcony With Stunning Westerly Views And The Rare Bonus Of Being Able To BBQ. The Modern Kitchen Boasts Granite Countertops, Stainless Steel Appliances, Ceramic Flooring, And A Breakfast Bar, While The Open-Concept Living And Dining Area Flows Seamlessly To The Balcony. The Spacious Primary Bedroom Offers Ample Natural Light And Closet Space. Additional Highlights To This Freshly Painted Unit Include Ensuite Laundry, A Same-Floor Storage Locker, And Two Side-By-Side Parking Spots A True Rarity. Residents Enjoy Resort-Style Amenities Including An Indoor Pool, Fitness Center, Party Room, And Serene Landscaped Grounds With Walking Paths. Pet-Friendly Building. Perfectly Located Near Highways 27, 9, And 400, This Home Offers The Best Of Village Living With Easy Access To Shops, Cafés, Parks, And More. (id:41954)
131 - 570 Lolita Gardens
Mississauga (Mississauga Valleys), Ontario
Welcome to 570 Lolita Gardens! Ground-Level Comfort & Style in the Heart of Mississauga! This beautifully maintained 2-bedroom, 1-bathroom main floor end-unit condo offers exceptional convenience, comfort, and charm. Step into a freshly painted interior featuring an open-concept living space, highlighted by a striking stone accent wall that adds warmth and character. Enjoy the luxury of a walkout ground-level patio, perfect for relaxing, entertaining, or even using as a second private entrance, a rare and highly desirable feature. The main floor location means no elevators or stairs to worry about. Ideal for families,, seniors, or anyone seeking ease of access. Unwind after a long day in the Jet Jacuzzi tub, your own personal spa experience at home. This carpet-free unit is both stylish and low-maintenance, making it move-in ready and perfect for first-time buyers, downsizers, or investors. Close To Square One, Go Station, Sherway Gardens, Qew/403, Parks + Walking Distance To Shopping. Parking And Locker Included. Building Offers Gym, Party Room And Rooftop Terrace. (id:41954)
360 Muskoka Beach Road
Gravenhurst (Muskoka (S)), Ontario
Charming in-town bungalow in the heart of Gravenhurst, close to schools, parks, and all local amenities! This cozy 955 sq ft home offers 3 bedrooms and a 4-piece bathroom, making it an ideal choice for retirees, first-time buyers, or those looking to downsize. Enjoy the deep lot with plenty of greenspace, perfect for kids, pets, or peaceful outdoor living. A back deck provides a lovely spot to unwind, and two storage sheds offer ample space in lieu of a garage. With its central location, large yard, and practical layout, this sweet home is ready for your personal touch. This home is being sold "as is, where is" with no representations or warranties being provided by the Seller or listing brokerage. (id:41954)
2267 Fifth Line W
Mississauga (Sheridan), Ontario
Welcome To This Stunning Custom-Built Contemporary Home Finished In 2022. This Home Features Modern Finishes Throughout, Including 9' Engineered Flooring, Fully Custom Interior Doors. Boasting 4+2 Bedrooms, 6 Bathrooms, A Double Car Garage, And Over 5,000 Sq.Ft. Of Total Living Space. Extra Deep 200 Feet Lot Featuring Plenty Of Privacy. This Home Includes Fully Finished Legal Basement Suite With Separate Entrance, Separately Metered Hydro And Gas. Grand Foyer With Sleek Glass Railings And A Dedicated Office Ideal For Working From Home. Designer Kitchen Featuring A Large Island, Built-In Premium Appliances, And Walk-Out Access To A Deck For Seamless Indoor-Outdoor Living. Upper Level Features Four Spacious Bedrooms, Loft Area And Walk-Out To A Balcony. Primary Suite Complete With Custom His and Hers Walk-In Closets And A Spa-Inspired 5-Piece Ensuite Bath. Finished Attic Crawl Space Featuring About 350 Sq.Ft. Of Storage Space. Equipped with 2 Furnaces and 2 Air Conditioner to Accommodate the Large Sq Ft . Perfectly Positioned Close To Highly Rated Schools, Lush Parks, Nature Trails, And With Quick Access To Major Highways (Including The QEW). (id:41954)
608 - 280 Donlands Avenue
Toronto (Danforth Village-East York), Ontario
Discover exceptional living in this beautifully appointed 2-bedroom, 2-bathroom condominium, complete with parking and locker, nestled in one of East Yorks most sought-after neighborhoods. Offering 859 square feet of intelligently designed space, this residence features an inviting open-concept layout and a contemporary kitchen that effortlessly combines style and practicality. The expansive main living area comfortably accommodates both living and dining areas, a rare and valuable feature in modern condo living. The primary bedroom is a serene retreat, complete with a private ensuite and closet. The second bedroom, offering Jack & Jill access to the main bath, and walk-in closet provides versatile options as a guest suite, home office, or children's room. Enjoy tranquil outdoor moments on your south-facing balcony, where leafy views and natural privacy create the perfect urban escape. Residents also benefit from the stunning 12th-floor rooftop terrace, complete with BBQs and panoramic city vistas, ideal for relaxed evenings or vibrant gatherings. Perfectly positioned in the heart of East York, this desirable address is mere steps from the vibrant Danforth, TTC transit (with a bus stop at your door), local parks, community amenities, and offers swift access to the DVP. A remarkable lifestyle opportunity, blending comfort, convenience, and urban charm. (id:41954)
14 Shaw Crescent
Huntsville (Chaffey), Ontario
Charming home in sought-after family neighbourhood. Welcome to this beautifully updated side split, ideally located in a desirable and mature subdivision that's perfect for young families and retirees alike. With excellent walkability and close proximity to downtown, and all amenities including a vibrant community centre with pools and ice rinks, and within walking distance of Avery beach and the Hunter's Bay walking trail, this home offers the best of both comfort and convenience. The main floor features an open-concept layout where the living, dining, and kitchen areas flow seamlessly together. Even a kitchen island, ideal for entertaining or day-to-day living. You'll find 3 comfortable bedrooms, 1.5 baths, a cozy den, and also a spacious family room on the lower level for added flexibility. Step outside and be wowed by the stunning backyard oasis. Enjoy the large deck, beautifully landscaped gardens straight from a magazine, and a charming "she shed", perfect as a creative retreat, workshop, or studio space. This home has been totally renovated including (but not limited to) double paved driveway, kitchen and bath renovations, new windows and doors, and updated flooring throughout. Full list of upgrades available upon request. This inviting home truly has it all; style, space, and a strong sense of community. Don't miss your chance to make it yours! (id:41954)
2279 Loop Road
Highlands East (Monmouth), Ontario
Located in the heart of Wilberforce, Ontario, this unique and versatile property offers the perfect blend of commercial opportunity and residential comfort. The front portion of the building is zoned and ready for commercial use, ideal for a storefront, studio, office, or small business right on a well-traveled route with excellent visibility. Behind the commercial space is a private and well-maintained 2-bedroom, 2-bathroom residence, thoughtfully designed for comfortable living. Inside, you'll find a spacious kitchen, bright living areas, main floor laundry, and a cozy atmosphere that feels like home. Step out to the screened-in porch with western exposure -- the perfect place to unwind while enjoying peaceful views and evening sunsets, all while protected from the bugs. The property also features an oversized double car garage offering ample space for parking, tools, or workshop use, plus a fully fenced backyard ideal for entertaining, pets, or simply relaxing in your own private outdoor space. Situated in a vibrant village community, Wilberforce has everything you need within walking distance: a grocery store, LCBO, post office, curling club, and more. And best of all, just across the street is a fabulous new beach! Pack a towel, invite your guests, and enjoy the sand and sun without ever needing to drive. Whether you're looking to live where you work, invest in a mixed-use property, or enjoy small-town living with incredible convenience, this property offers endless potential in a beautiful four-season destination. (id:41954)
637 Ross Street
London East (East C), Ontario
Great opportunity for first time home buyer or Investment property with Extra Income potential!! Bungalow with 3 Bedrooms, Hardwood floors and Kitchen on the main level newly renovated, Family room and 4th bedroom/ office in the lower level. (id:41954)
501 - 24 Noble Street
Toronto (Roncesvalles), Ontario
Calling all creatives! Welcome to Noble Court Lofts, one of Queen Wests hidden gems an authentic post-and-beam building tucked away with treetop views. This is a rare opportunity to own a southwest-facing corner penthouse bathed in natural light. Inside, you'll find soaring 11-foot wood beam ceilings, exposed brick walls, and solid hardwood floors that add warmth and character throughout. The open-concept kitchen features stainless steel appliances and kitchen island, with the dining area perfectly positioned to overlook lush greenery ideal for entertaining or quiet, inspired mornings. Located in the heart of trendy Queen West, just steps to the TTC, the Ossington Strip, galleries, coffee shops, and restaurants. With a perfect 100 transit and walk score, everything you need is at your doorstep. Live/work zoning makes this an exceptional opportunity for end-users, creatives, digital nomads, or savvy investors. A rare and inspiring space in one of Toronto's most vibrant neighbourhoods. (id:41954)
Lot 8 - 77519 Brymik Avenue S
Central Huron (Goderich Twp), Ontario
Welcome to Sunset Developments Bayfield's Newest Subdivision! Home Opportunity Built to Suit with Quality Homes - Welcome to The Elora, a to be built custom bungalow that blends style, functionality, and flexibility to suit your everyday needs. Designed and constructed by Quality Homes, this model offers you the chance to personalize and tailor the home to fit your lifestyle. Or, select an entirely different floor plan to make it uniquely yours. Beautifully open and welcoming, The Elora starts with a charming covered front porch that leads you into a thoughtfully designed three bedroom layout. The heart of the home is the spacious, open concept living area with direct backyard access, perfect for entertaining or relaxing with family. The kitchen boasts a large island with an optional breakfast bar, a walk in pantry, and plenty of room for culinary creativity. The private wing of the home features three well appointed bedrooms, including a Primary Suite complete with a generous walk in closet and a 4 piece ensuite, with alternate layout options available to best suit your needs. The bedroom area is thoughtfully tucked away for added privacy and sound reduction, enhancing the peaceful retreat feel of the home. Please note: This home is a sample of what's possible. You may choose this model or work with Quality Homes to select a different plan entirely. Lot price and development charges are included in the listed price. Septic and well are at the expense of the homeowner. Start building the lifestyle you've been dreaming of, set in a picturesque location, and minutes to Bayfield's charming community, known for its rich history, vibrant culture, and welcoming atmosphere. Enjoy breathtaking sunsets over Lake Huron, with its beautiful sandy beaches just minutes away. (id:41954)
Lot 13 - 77536 Brymik Avenue N
Central Huron (Goderich Twp), Ontario
Welcome to Sunset Developments Bayfield's Newest Subdivision! Home Opportunity Built to Suit with Quality Homes - Introducing The Riverstone B, a charming and flexible bungalow designed with your lifestyle in mind. Built by Quality Homes, this to be built custom home offers 1,248 sq. ft. of smartly designed living space with 2 to 3 bedrooms and 1.5 baths. Its the perfect blend of functionality and comfort, and it can be customized to meet your unique needs. Featuring a traditional exterior and welcoming compact front porch, The Riverstone B opens into a spacious, functional layout. The large kitchen flows seamlessly into the dining area, which includes a patio door for easy access to your outdoor living space. Whether you're looking for more bedrooms or an alternate bathroom layout, this home offers flexible design options to suit your everyday needs. This model is just one of many possibilities. You can choose to build The Riverstone B or work with Quality Homes to select and customize a different plan that's just right for you. Lot price and development charges are included in the listed price. Septic and well will be at the expense of the homeowner. (id:41954)
Lot 4 - 77490 Brymik Avenue S
Central Huron (Goderich Twp), Ontario
Welcome to Sunset Developments Bayfield's Newest Subdivision! Home Opportunity Built to Suit with Quality Homes - Comfort, functionality, and connection come together in The Wellington, a thoughtfully designed 1,671 sq. ft. bungalow built by Quality Homes. With 3 spacious bedrooms and 2.5 baths, this to-be-built custom home offers the perfect balance of privacy and open-concept living, and it can be tailored to suit your unique lifestyle. The Wellington features a warm and inviting layout, complete with an eat-in kitchen, a large island for gathering, and main floor laundry for added convenience. The bright, open living space flows effortlessly to the backyard through an impressive oversized entry off the living room, ideal for entertaining or relaxing with family. The private Primary Suite is tucked away at the back of the home, offering a peaceful retreat with its own full ensuite. Choose The Wellington or select from a variety of floor plans, and customize your finishes to create a home that's truly your own. Lot price and development charges are included in the listed price. Septic and well are at the expense of the homeowner. Start building the lifestyle you've been dreaming of, set in a picturesque location, and minutes to Bayfield's charming community, known for its rich history, vibrant culture, and welcoming atmosphere. Enjoy breathtaking sunsets over Lake Huron, with its beautiful sandy beaches just minutes away. (id:41954)
Lot 2 - 77508 Brymik Avenue S
Central Huron (Goderich Twp), Ontario
Welcome to Sunset Developments Bayfield's Newest Subdivision! Home Opportunity Built to Suit with Quality Homes - Charming, efficient, and effortlessly stylish, The Acadian brings the best of bungalow living into a modern and functional design. With 1,600 sq. ft. of beautifully laid out space, this to-be-built home by Quality Homes offers 3 bedrooms, 2 bathrooms, and an attached two-car garage, all in a cozy, convenient one-level layout. Reimagined from a classic Quality Homes design, The Acadian features a spacious Primary Suite complete with walk-in closet and private ensuite. The heart of the home is a bright open-concept kitchen and living area at the rear of the home, featuring a large pantry, island with seating, and an eat-in dining area. A combined mudroom and laundry off the garage adds extra convenience to your daily routine. Choose The Acadian or select from a variety of floor plans, and customize your finishes to create a home that's truly your own. Lot price and development charges are included in the listed price. Septic and well are at the expense of the homeowner. Start building the lifestyle you've been dreaming of, set in a picturesque location, and minutes to Bayfield's charming community, known for its rich history, vibrant culture, and welcoming atmosphere. Enjoy breathtaking sunsets over Lake Huron, with its beautiful sandy beaches just minutes away. (id:41954)
28 - 6 Atessa Drive
Hamilton (Ryckmans), Ontario
GORGEOUS END UNIT 3+1 BEDROOM, 4 WASHROOMS TOWN HOME WITH APPROXIMATELY 1900 SQ FEET OF LIVING SPACE IN DESIRABLE MOUNTAIN LOCATION. FRESHLY PAINTED. MAIN FLOOR FEATURES 9 FEET CEILING HARDWOOD FLOORS, STUNNING SOLID OAK STAIRCASE. MODERN KITCHEN WITH BRAND NEW WHITE CABINET DOORS, POT LIGHTS, S/S APPLIANCES. MASTER BEDROOM WITH 4 PCS ENSUITE, WALK IN CLOSETS. TWO MORE GOOD SIZED BEDROOMS. LAUNDRY ROOM ON SECOND FLOOR ADDS CONVENIENCE. WASHER-DRYER REPLACED IN 2025. FINISHED BASEMENT WITH REC ROOM AND ONE BEDROOM WITH ENSUITE WASHROOM. NO WALKWAY. DON'T MISS THIS GEM. (id:41954)
70 Flamboro Street
Hamilton (Waterdown), Ontario
Welcome to 70 Flamboro Street, a charming two-bedroom, two-bathroom bungalow in the heart of Waterdown's vibrant downtown, steps away from cafes, shops and trails. This gem sits on an expansive, oversized lot - one of the areas largest - offering endless potential for a dream backyard, garden or future expansion. Inside, gleaming hardwood floors and abundant natural light create a warm, inviting atmosphere. The modern galley kitchen features white cabinetry, a subway tile backsplash and a window overlooking the beautiful lot. The spacious bedrooms with large windows enhance the airy feel. Enjoy the fully finished basement where you'll find a versatile rec room, a contemporary three-piece bathroom, and generous storage space. Outside, the fully fenced lot with mature trees ensures privacy and room for outdoor living. With ample driveway parking and proximity to Aldershot GO Station, this home blends convenience and opportunity. This is your chance to own this move-in-ready bungalow with limitless potential! RSA. (id:41954)
21 Stanley Road
Kawartha Lakes (Carden), Ontario
Top 5 Reasons You Will Love This Home: 1) Discover the ultimate peaceful lakeside living at this enchanting four-season retreat, perfectly perched on an elevated point along 130' of pristine natural shoreline where you can take in breathtaking, panoramic views of the Trent Severn Waterway from the expansive interlock patio, a tranquil setting ideal for relaxing mornings, sunset dinners, or entertaining under the stars, alongside seamless boat access to Lake Simcoe and beyond 2) Cozy and inviting home presenting a main living room opening directly onto a private deck, offering additional sweeping water views and an effortless indoor-outdoor flow, whether you're sipping coffee at sunrise or hosting guests, every moment is framed by natures beauty 3) Boating enthusiasts will appreciate the dry boathouse, conveniently located beside a 20' dock, perfect for year-round storage of your boat and water toys, keeping them protected and ready for your next adventure 4) For hosting family and friends, a charming additional bunkie with its own shower provides a flexible, private space, ideal for guests, kids, or even a home office 5) All of this is nestled on over half an acre of lush, mature trees, offering serenity, shade, and exceptional privacy, whether you're ready to enjoy the property as-is or dreaming of expanding and creating your dream lakefront estate. 444 above above grade sq.ft. Visit our website for more detailed information. (id:41954)
3966 Skyview Street
Mississauga (Churchill Meadows), Ontario
Welcome to 3966 Skyview Street. A Stylish Home Nestled in the Heart of Churchill Meadows. This beautifully upgraded, move-in ready semi-detached home is located in one of Mississauga's most sought-after family-friendly communities. With major highways just minutes away, commuting across the city or out of town is seamless. Inside, you will find a well-designed layout featuring modern feature walls and Wi-Fi-enabled pot lights throughout the main floor. The cozy family room with a gas fireplace flows into the bright breakfast area perfect for both entertaining and relaxing nights in. The newly renovated kitchen showcases sleek cabinetry, stainless steel appliances, a gas stove, and stylish finishes. Upstairs offers 4 spacious bedrooms with brand-new carpeting and large windows that fill the home with natural light ideal for rest, work, or play. Recent Upgrades Include: New Roof (2024), Furnace & A/C (2021), Tankless Water Heater (2023), Sprinkler System (2023), New Exterior Patio (2022) Enjoy unbeatable convenience with a vibrant plaza just steps away, offering a variety of international dining options. You'll also be close to top-rated schools, scenic parks, community centers, and public transit. 3966 Skyview Street blends modern style, comfort, and prime location. This is the lifestyle you've been waiting for. (id:41954)
1104 - 25 Fontenay Court
Toronto (Edenbridge-Humber Valley), Ontario
Highly sought after beautiful corner unit with 2 balconies, sunny unobstructed south west views, Humber river biking and walking trails & bus stop at your doorstep. Beautifully maintained 2 bed 2 bath unit with natural light. Open concept, 9 ft ceiling, laundry room with new stackable washer and dryer and sink, parking space close to the elevator. Building amenities include 24h concierge and security, media room, party room, sauna, gym, pet spa, indoor pool, virtual golf simulator and rooftop terrace featuring landscaped garden with multiple cabanas, bbq area and large screen TVs great for entertaining. Quick access to downtown, airport and major highways. Optimal location with area amenities: pharmacy, medical clinics, grocery , cafe ... 10 minutes to Old Mill, Runnymede, RoyalYork, Islington, High Park subway stations and Go/UP stations and future Eglinton LRT, 1 parking and 1 locker is included. (id:41954)
2001 Bonnymede Drive
Mississauga (Clarkson), Ontario
Beautifully Updated 2+1 Bedroom, 2-Bath Condo Townhome in the Heart of Clarkson Village. Welcome to this stunning two-story condo townhome, perched on the top floor of a low-rise building with picturesque park views. Located in the vibrant and highly sought-after Clarkson Village, this spacious and stylish unit offers the perfect blend of comfort, convenience, and community. Step inside to discover a thoughtfully designed layout featuring brand-new hardwood flooring, elegant crown molding throughout, and freshly painted main level, stairway, and kitchen cabinetry. The modern kitchen boasts stainless steel appliances and a clean, contemporary finish. The large den offers a flexible space perfect for a third bedroom, home office, or guest room. Enjoy the convenience of a main floor powder room and an oversized primary bedroom. The walk-in ensuite laundry room provides extra storage for added practicality. Relax or entertain on your private balcony, which overlooks a peaceful park and the quiet community beyond. Situated just moments from the Clarkson GO Station, excellent schools, shopping, and the lake, this move-in-ready home is an exceptional opportunity in one of Mississauga's most desirable neighborhoods. (id:41954)
91 Madoc Drive
Brampton (Madoc), Ontario
Stunning fully renovated Semi Detached With High End Upgrades Offers 3 Bedrooms plus 1 Bedroom Finished basement W/Side Entrance. Open Concept Living/Dining Rooms W/Laminate Floor, Pot Lights, Walk Out To Wooden Deck, Kitchen With Porcelain Floor, Quartz Counters, Back Splash, S/S Appliances, Breakfast Area W Bay Window. Stained Stairs, Wrought Iron Railing, Sun Filled Windows, Spacious Master Bedroom, Good Size 2nd & 3rd Bedroom W/ Built In Closet. perfect Ideal for 1st time Buyer's or investor's. (id:41954)
76 South Kingsway
Toronto (High Park-Swansea), Ontario
This stately Swansea residence, gracing an impressive 190ft-deep lot, offering nearly 4000 square ft of luxurious living space, is a masterpiece of modern sophistication and precision craftsmanship. In one of Toronto's most sought-after communities, the vibrant gardens lead to an exquisite granite facade, accentuated by a warm and commanding red-oak door beneath an archway. Step inside, and experience the tranquility of triple-glazed windows, the skylight illuminating the stairwell, the sleek glass railings, the solid oak and porcelain floors, the meticulous millwork, and the recessed ceilings. The main floor's soaring 10ft-ceilings and intimate fireplace enhance the spacious, well-defined living and dining rooms. The resplendent kitchen is a culinary haven, featuring quartz countertops, a grand centre island, an origami-inspired backsplash, a 6-burner gas range, and a fireplace warming the kitchen-side dinette and inglenook. Custom 8ft pocket doors transform the kitchen into a private drawing room, adding an elegance to evening gatherings. Upstairs, every bedroom boasts 9ft ceilings, and every bathroom is appointed with contemporary flair. The palatial primary suite is a serene retreat, complete with a customized walk-in closet with a skylight, micro-forest views, and a lavish 5-piece ensuite designed to pamper and impress. Downstairs offers 8ft ceilings, in-floor heating, a separate entrance, a stylish 4-piece bath, two expansive rec rooms with one designed for effortless division for more rooms. A roughed-in kitchen ready to accommodate caterers, a nanny, or visiting friends and family. The rear grounds are a true oasis, with towering canopies, open skies, playful chipmunks, and blue jay songs. Enjoy the gas-line barbecue on the deck, terrace lounging, and fireside dining. This urban sanctuary is surrounded by iconic parks, serene waterside trails, Bloor West Village, the Cheese Boutique and the prestigious Swansea Public School and Ursula Franklin Academy. (id:41954)
6353 Mcniven Road
Burlington, Ontario
Welcome to this stunning architect-designed home nestled in the enchanting village of Kilbride, where modern elegance meets the tranquility of nature. This unique property is a true sanctuary, offering an exceptional blend of comfort, style, and functionality, making it the perfect retreat for discerning buyers. With an abundance of windows throughout the home, the connection to the outdoors is palpable. Experience the beauty of the forested landscape, creating a peaceful backdrop for everyday living. The thoughtful design allows natural light to flood every corner, enhancing the inviting atmosphere. This home features a distinctive layout that sets it apart from the ordinary. The vaulted ceilings in the main living areas amplify the sense of space and grandeur, while the design promotes an effortless flow between the kitchen, dining, & living spaces. The thoughtfully designed main floor boasts a primary bedroom suite complete with an ensuite bathroom, ensuring privacy & comfort. Enjoy the ease of single-level living with the added bonus of a second primary bedroom on the lower level, which features a walkout to the picturesque yard. Culinary enthusiasts will love the oversized kitchen, meticulously renovated in 2017. Equipped with modern appliances, ample counter space, & an abundance of cabinetry, this kitchen is perfect for cooking up culinary masterpieces or entertaining guests. Dive into relaxation with your very own saltwater pool, surrounded by lush greenery. Enjoy leisurely afternoons soaking in the sun or hosting memorable gatherings with family and friends. The serene ambiance and natural beauty create a private paradise right in your backyard. The property includes a spacious three-bay garage, providing plenty of room for vehicles, recreational equipment, and additional storage. This is perfect for hobbyists or those needing extra space for their collections. Surrounded by a stunning forested property, this home is a haven for nature lovers (id:41954)
4631 Dunedin Crescent
Mississauga (Hurontario), Ontario
Welcome to 4631 Dunedin Cres, A Stunning Custom Renovated with permits in 2022, offering exceptional style and quality throughout. Situated in the desirable Hurontario neighbourhood of Mississauga, Close to top-rated schools, parks, sq one shopping & Mississauga City Centre, Property Features: New roof(2022) Aqua tru Reverse Osmosis water filtration systems(2025) Tesla EV charger(Brand new) High-End Security Camera, Custom IKEA wardrobes, Open-concept layout with elegant finishes throughout, Modern custom kitchen W/Quartz countertops, built in microwave wall Oven combo, Gas cook top, LG D/D Fridge with water & ice dispenser and lot more!!!Family-friendly community with mature trees and quiet streets, just move in and enjoy!!! (id:41954)
22 Blackwell Place
Brampton (Fletcher's Creek South), Ontario
Welcome To This Beautiful Home Nestled On A Quiet Dead-End Street, Offering Unmatched Privacy With No Backyard Neighbours And Backing Directly Onto A Park. Featuring Stunning New Garage Doors, A Grand Double Door Entry, And Elegant Porcelain Tiles Throughout The Main Floor, This Home Is Designed To Impress. Enjoy The Warm Ambiance Created By Interior And Exterior Potlights, While The Spacious Grand Kitchen Serves As The Heart Of The Home. The Primary Bedroom Boasts A Newly Renovated 5-Piece Ensuite (2023), Adding A Touch Of Luxury. The Finished Basement Offers Additional Living Space With The Potential To Be Converted Into A Legal Apartment, Providing Incredible Value And Flexibility. Step Outside To A Professionally Finished Backyard With Concrete Work Completed In 2022. Located Minutes From All Major Highways And Schools, This Home Combines Comfort, Convenience, And Style In A Truly Desirable Setting. (id:41954)
22 - 2335 Sheppard Avenue W
Toronto (Humberlea-Pelmo Park), Ontario
WELCOME TO THE BROWNSTONES OF WESTON. 2335 SHEPPARD AVE W #22 FEATURES A RECENTLY UPGRADED HIGH-END KITCHEN WITH HANSTONE MONTAUK QUARTZ COUNTERTOPS, SATIN CERAMIC SUBWAY TILE BACKSPLASH, FRENCH DOOR FRIDGE, ALL NEW CABINETS AND DRAWERS (SHAKER STYLE AND SOFT CLOSE), BRASS HARDWARE, SINK WITH FAUCET AND A CUSTOM FLOOR TO CEILING PANTRY. SOME OF THE OTHER RECENT UPGRADES INCLUDE CUSTOM ROMAN LINEN BLEND SHADES , NEW FLOORING, CUSTOM CLOSET BUILT INS AND CUSTOM WALL MOULDINGS. THE BROWNSTONES AT WESTON ARE CONVENIENTLY LOCATED WALKING DISTANCE TO A NEWER RETAIL PLAZA, SCHOOLS, PARKS AND TRANSIT WITH A SHORT DRIVE TO MAJOR HIGHWAYS AND THE AIRPORT. (id:41954)
6487 Panton Street
Burlington, Ontario
Welcome to your dream retreat, a private oasis on nearly half an acre in the charming and sought-after community of Killbride. Set on an expansive, beautifully landscaped lot, this 4-bedroom, 3-bathroom home offers the perfect blend of privacy, comfort, and functionality, ideal for families, multigenerational living, or anyone seeking a peaceful escape. From the moment you arrive, you'll be captivated by the mature trees, lush gardens, and impeccable stonework that frame this exceptional property. Step inside to a bright and airy main floor, featuring a welcoming entryway that opens into a stylish dining area and a well-appointed kitchen, complete with stainless steel appliances, breakfast bar, and walkout access to the backyard. Your private outdoor oasis awaits, perfect for entertaining or relaxing, with a stunning in-ground pool, professionally designed hardscaping, and peaceful garden views. Inside, unwind in the cozy family room with a gas fireplace, and enjoy the flexibility of a main-floor bedroom and a full 4-piece bathroom, perfect for guests, in-laws, or home office use. Upstairs, you'll find two oversized bedrooms both with lots of closet space and a luxurious 4-piece bathroom, offering a spa-like experience. The fully finished basement adds even more value with a spacious rec room, large fourth bedroom, 3-piece bath, laundry area, and ample storage. For hobbyists or those in need of serious storage, the oversized triple-car garage/workshop is heated and equipped with full electrical, a rare and valuable feature. All of this is perfectly situated within walking distance to Kilbride Public School, minutes from golf courses, trails, and a short drive to both Burlington and Milton, combining peaceful rural living with unbeatable convenience. (id:41954)
71 Phyllis Drive
Caledon, Ontario
Exceptional Opportunity To Own A Beautiful Freehold Townhome With LEGAL Basement Apartment In The Sought-After Southfields Village Of Caledon! Built In 2018, This Spacious 3+1 Bedroom, 3+1Bathroom Home Offers Nearly 1,900 Sq Ft Above Grade + A Fully Finished Income-Generating Basement With Separate Entrance. Modern Finishes Throughout Including 9 Ft Ceilings, Hardwood Floors, Fresh Paint, And An Open-Concept Layout Perfect For Entertaining. The Kitchen Features Quartz Countertops, Stainless Steel Appliances, Extended Cabinets & A Breakfast Bar. Upstairs Features A Convenient 2nd Floor Laundry, 3 Well-Sized Bedrooms, And A Bonus Loft Area Ideal For A Home Office Or Kids Study. The LEGAL Basement Apartment Includes A Separate Side Entrance, Full Kitchen, Bedroom, Bath, And Living Area Great For Rental Income Or Multi-Generational Living. Located On A Quiet, Family-Friendly Street With No Sidewalk Fits Multiple Cars On Private Driveway! Close To Schools, Southfields Community Centre, Parks, Trails, Transit & All Amenities. A True Turnkey Home With Income Potential Don't Miss It! (id:41954)
100 Dells Crescent
Brampton (Fletcher's Meadow), Ontario
Welcome to 100 Dells Crescent, A Rare Offering! Executive Living Meets Resort-Style Entertaining. Positioned on an ultra-private * 136 ft deep ravine lot *, this meticulously upgraded 4-bedroom, 4.5-bath executive residence offers a rare blend of sophistication, functionality, and outdoor luxury all within a coveted Brampton enclave. Spanning over *4200* sq. ft of Total living space. This home comes with a walkout leading to an elevated *544 sq. ft.* wood deck overlooking the Custom pool. The home is anchored by a chef-inspired kitchen fully renovated in 2024, complete with expansive quartz surfaces and a Jenn Air Professional gas range ... A true culinary showpiece. The kitchen opens seamlessly to elegant living and dining spaces, flowing outdoors to a 34 x 14 entertainers deck overlooking the professionally landscaped yard, saltwater pool, and tranquil ravine. The finished walk-out basement enhances the home's versatility, ideal for an in-law suite or upscale entertaining space, with direct access to the pool and outdoor amenities. Recent capital upgrades include: New furnace & pool heater (2024)New AC (2020)New roof (2018)Pool and hardscaping completed (2021)Renovated primary ensuite (2024)Additional features: Gas BBQ hookup; Quiet, family-friendly crescent Walking distance to top-rated schools, parks, and nature trails Whether hosting large gatherings or enjoying private serenity, this property delivers an elevated lifestyle inside and out. An exceptional opportunity for discerning buyers seeking luxury, privacy, and prestige. Book your Appt to view this home today! Don't let your dream home slip away! (id:41954)
5773 Tiz Road
Mississauga (Hurontario), Ontario
Awesome, one of the biggest end-unit, freehold home, just like a semi on a pie-shaped lot in the Heart of Heartland! This meticulouslymaintained 4 Bedroom / 4 Washroom beauty sits on a desirable pie-shaped lot with a spacious backyard ideal for families and entertaining.Double door entry, Bright & airy layout with tons of natural light, No carpet throughout the house, Modern kitchen with pantry for extra storage,Pot lights on both main and second floors, Master Bedroom with 4Pc Ensuite, Corner Tub & Separate Shower. **Basement in law suite**includes a full kitchen and washroom, with a separate entrance through the backyard, Located on a pie-shaped lot offering a spacious andprivate backyard perfect for outdoor living and entertaining. 2005 Sq Ft. living space and Walk to major shopping, groceries, restaurants,Minutes to Hwy 401/403, Square One, top-rated schools & Much more...!!! (id:41954)
45 Core Crescent
Brampton (Brampton East), Ontario
Charming 5-Level Side-Split in Prime Peel Village... Welcome to 45 Core Cres. Nestled on a quiet crescent in the highly sought-after Peel Village, this lovingly maintained home is perfect for the entire family. Steps from top-rated schools, parks, transit, and amenities, and just 5 minutes to Downtown Brampton, major highways, the local farmers market, and Peel Village Golf Course, this location truly has it all! Inside, you'll be greeted by a spacious foyer with ample storage leading into a bright den with a cozy gas fireplace and walkout, perfect as a secondary living space or an additional bedroom. Up the stairs, the main level boasts a beautiful kitchen with rich cabinetry, open to a formal dining room and an oversized living room with a massive bay window, flooding the space with natural light. A convenient powder room completes this level. On the upper level, you'll find four generous bedrooms, including a primary suite with a private 3-piece ensuite. The updated 4-piece main bathroom services the additional bedrooms. The Lower level offers a great open room with over sized window allowing tones of natural sunlight to pour through.. that can easily serve as a fifth bedroom, gym, playroom, or home office...The Basement level offers a large, functional living space with a wood fireplace, and tones of storage .Outside, the fully fenced backyard features a large deck with a walkout from the kitchen and an oversized out building perfect for storing equipment and outdoor gear. With parking for 6 vehicles (2 in the garage, 4 in the driveway), this home is ready to accommodate all your needs. Don't miss your chance to live in one of Brampton's most coveted communities. (id:41954)
3561 Haven Glenn
Mississauga (Applewood), Ontario
Welcome to Applewood! Just move in and enjoy this stunning updated home with an oversized lot in a desirable neighborhood. Almost 2,000 Square Feet Above Grade(1975')! Featuring a recently constructed basement in-law suite with open concept kitchen, 3 piece bathroom and bedroom with large walk-in closet. Great potential for multi-unit family home or rental. Huge family room with wood burning fireplace and sliding door walk-out to backyard. Enjoy your large lot (over 164 feet depth!) with Mature trees while BBQ'ing under your peaceful covered patio. Master Bedroom with Walk-in closet and ensuite bathroom. Short walk to rebuilt Burnhamthorpe Community Centre, Rockwood Mall, several Schools and Parks! (id:41954)
6019 Tillsdown Drive
Mississauga (East Credit), Ontario
Nestled in the prestigious Olde English Lane community, this exquisite residence is a true blend of timeless character and refined craftsmanship. Step into the gourmet kitchen, where granite countertops, premium Thermador appliances, and elegant glass cabinetry create a chefs dream. Classic details such as wainscoting, crown molding, and custom column accents add charm and sophistication throughout the home. A bright and inviting 4-season conservatory offers tranquil views of mature trees and natural surroundings perfect for year-round relaxation. The expansive lower level features a well-appointed kitchenette with an island, a half bath ,and a large open-concept living area ideal for entertaining or extended family visits. Upstairs, the primary suite impresses with two separate sitting areas, a skylight-lit spa-style ensuite, and a generous dressing room. Additional features include a full security system with 6 exterior cameras and remote monitoring, ensuring peace of mind at all times. new roof (2021) new furnace and air conditioner (2019) (id:41954)
2 - 4201 Longmoor Drive
Burlington (Shoreacres), Ontario
Beautifully updated 3 bedroom home backing onto Iroquois Park in South Burlington. Welcome to 2-4201 Longmoor Drive, a modern and spacious home nestled in a family friendly community within walking distance to schools, parks, and trails. The stylish entryway accent wall sets the tone for the modern design and thoughtful touches throughout the home. The bright open concept layout features an updated kitchen with a large island, subway tile backsplash, stainless steel appliances, and timeless cabinetry with crown moulding. The spacious living and dining area have a walkout to the fully fenced backyard with no backyard neighbours! A powder room completes the main level. Upstairs, you'll discover the oversized primary bedroom boasting a walk-in closet outfitted with a closet system and a modern 3-piece ensuite. Two additional generously sized bedrooms and an updated main bath with a double vanity complete the upper level. The finished basement adds plenty of additional living space and storage options. Further updates include fences (2021), downspouts and eavestroughs (2023), front door (2023), roof (2024), and air conditioner (2024). Located close to schools, shopping, restaurants, and transit and within close proximity to the 403 and the Appleby Go Station this home has everything you need! (id:41954)
1015 Job Crescent
Milton (Ha Harrison), Ontario
Beautifully maintained 4+2 bedroom, 4-bath semi-detached home on a quiet street next to a park and at the foot of the escarpment. Features 2,007 sq ft 614 sq ft builder-finished basement, open-concept layout, 9' ceilings, hardwood floors, oak stairs, and pot lights. Upgraded kitchen. with granite counters, stainless steel appliances, and tiled backsplash. Large primary bedroom with walk-in closet and 4-pc ensuite. A perfect blend of comfort, style, and location. Finished basement with separate entrance through garage. Driveway parking, central A/C, gas heating, and plenty of natural light. Close to highways, schools, parks & shopping-perfect for families or first-time buyers. (id:41954)
5604 Thorn Lane
Burlington (Orchard), Ontario
Welcome to 5604 Thorn Lane A Rare Gem in The Orchard! Nestled on a quiet, family-friendly street in one of Burlingtons most sought-after neighbourhoods, this stunning 4-bedroom, 3-bathroom home offers the perfect blend of luxury, comfort, and nature. Backing onto protected green space and a picturesque pond, the setting is truly one-of-a-kind - offering privacy, serenity, and beautiful views year-round.Step inside to discover hand-scraped hardwood flooring, setting a warm and elevated tone. The home features brand-new appliances, a spacious open-concept kitchen and living area, and large windows that flood the home with natural light and frame the incredible backyard oasis you are never going to want to leave. Immerse yourself in the tranquility of nature with a new inground pool, the centerpiece of your fully landscaped backyard. This ultimate space for entertaining or relaxing with family features an ionizer that ensures significantly lower chlorine levels than traditional salt pools, offering a gentler swim as you enjoy the serene surroundings. This is more than just a home - it's a lifestyle. A rare opportunity to live in The Orchard with direct access to trails, Bronte Park, top-rated schools, and amenities, all while enjoying a peaceful, protected natural setting. Don't miss your chance to own this exceptional property. Book your private showing today! (id:41954)

