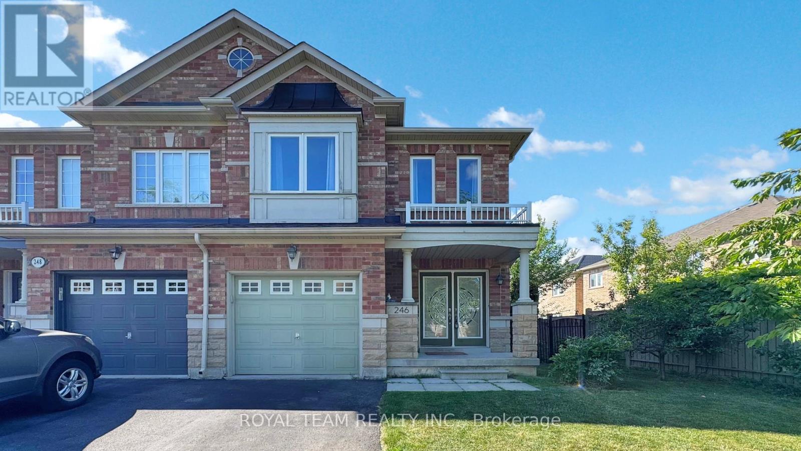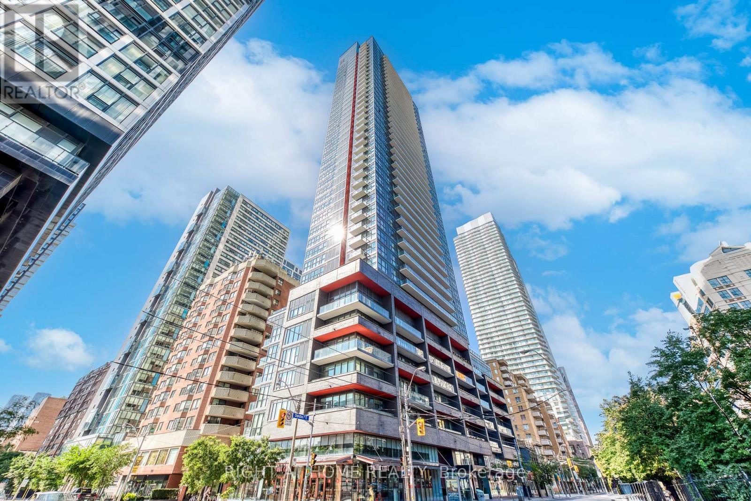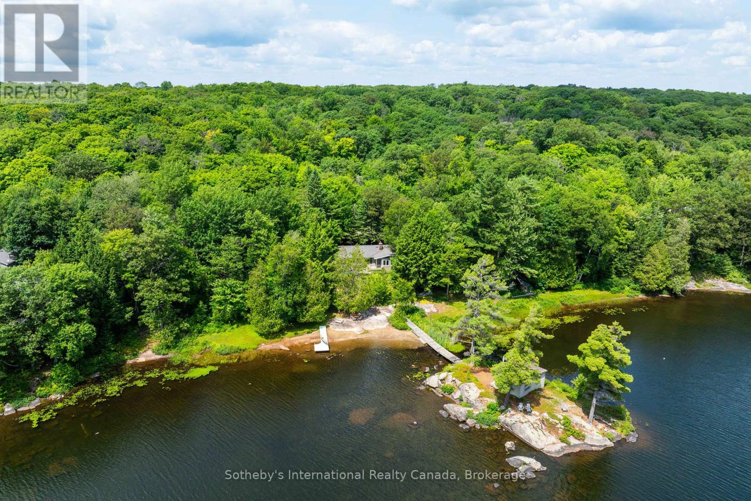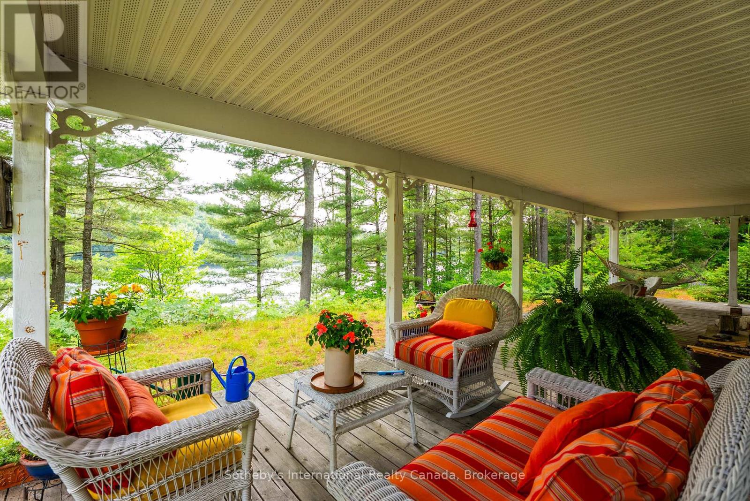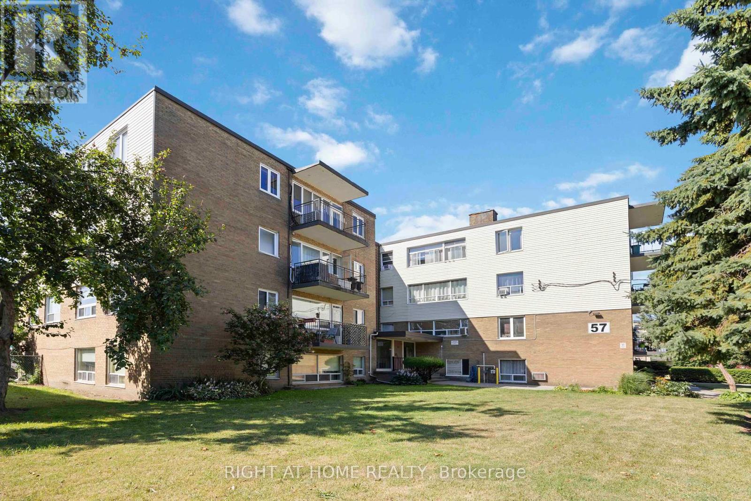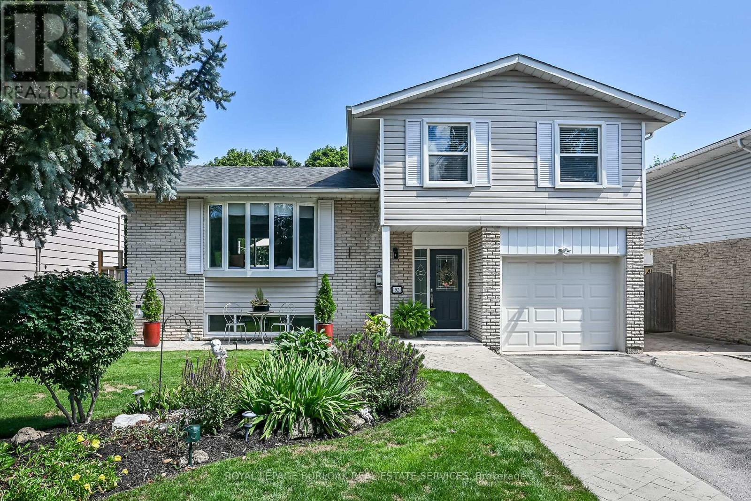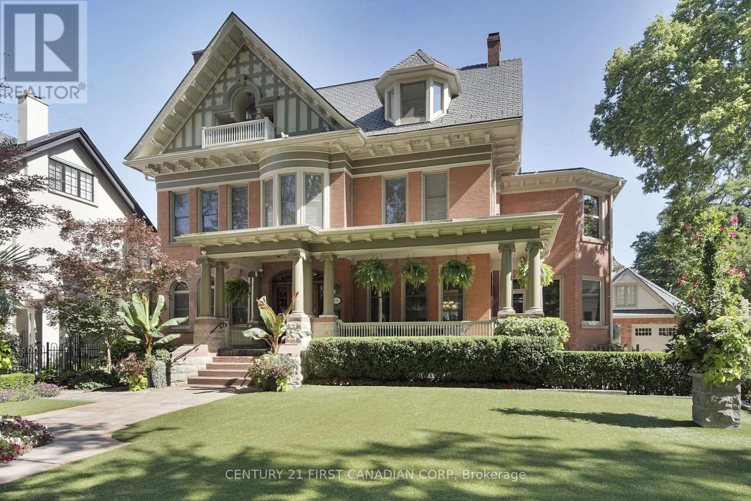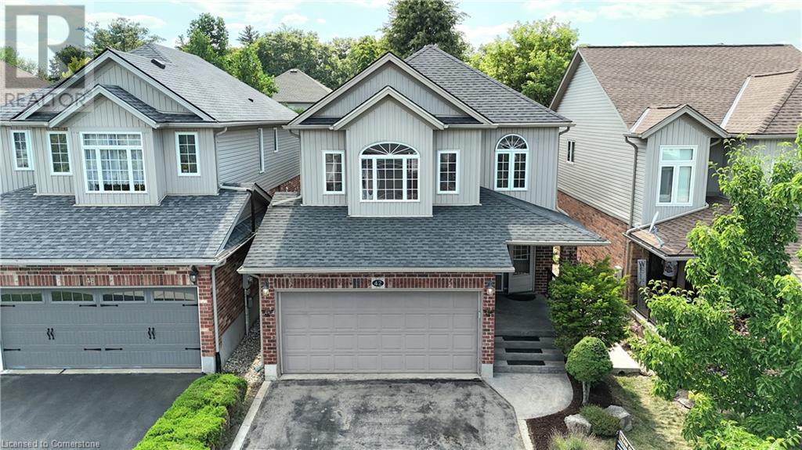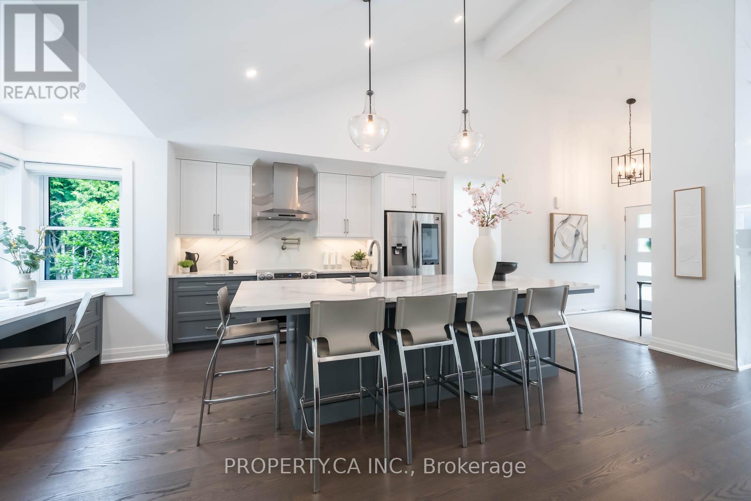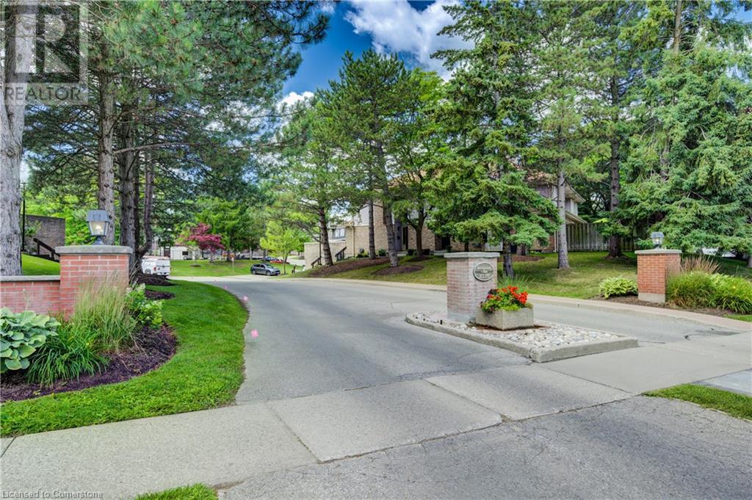615 - 60 Colborne Street
Toronto (Church-Yonge Corridor), Ontario
Enjoy Urban Convenience At The "60 Colborne Condo" Located In The Heart Of The St. 60 Colborne Stylish Urban Living Near St. Lawrence Market. Welcome To This Beautifully Designed Condo Offering a Spacious And Versatile 685 Sq Ft Layout. The Open-Concept Floor Plan Is Thoughtfully Crafted For Modern Living And Effortless Entertaining. The Sleek, Contemporary Kitchen Flows Seamlessly Into The Living And Dining Areas, Making It Perfect For Hosting Guests.The Primary Bedroom Features Floor-To-Ceiling Windows And Generous Closet Space. A Versatile Den Can Easily Be Converted Into A Second Bedroom Or A Large Home Office, Offering Excellent Flexibility For Your Lifestyle Needs.Located Steps From St. Lawrence Market, This Boutique Building Provides Unbeatable Access To Public Transit, The Distillery District, Torontos Financial District, Historic Landmarks, Vibrant Parks, And Seasonal Neighbourhood Events Like Music In The Park. You are Also Just Moments Away From An Array of Cafes, Restaurants, And Shops. ** Storage Locker Included**. Boutique Condo Amenities Include: Outdoor Pool & Rooftop Garden, Guest Suites, Party Room, 24-Hour Concierge. Sixty Colborne is the very definition of contemporary character, as envisioned by architect Peter Clewes, and developer Peter Freed. Featuring state of the art amenities, interiors by Johnson Chou, a magnificent rooftop pool, and an ultramodern exercise facility, Sixty Colborne is perfectly designed for your downtown lifestyle. A block from everything. Exactly where you want to be in King East.Enjoy City Living At Its Finest In This Chic Downtown Residence. Unit is Vacant - Easy to Book Showings, No Tenant to Assume or in Unit. (id:41954)
246 Lauderdale Drive
Vaughan (Patterson), Ontario
Welcome to Beautifully maintained 4+1 bedroom, 4 bathroom semi in High Demand location! South-facing backyard brings in abundant natural light throughout the home and Great View . Elegant and functional layout featuring a bright, open-concept new kitchen(2025) with ample cabinetry and sun-filled breakfast area that overlooks fenced backyard ideal for entertaining and family gatherings. Main floor includes a specious foyer with convenient access to the garage, cozy family room combined w/Breakfast , living +dinning areas. Upstairs, the primary suite boasts a 5Pc Bath and walk-in Closet with Custom Shelves. All additional bedrooms are generously sized with ample closet space. The finished basement adds valuable living space with office/bedroom/nanny room, recreation area,3-piece bath and pot lights. Recent updates include roof shingles, extra insulation, furnace, HWT, and S/S appliances offering peace of mind for years to come. The whole House is Freshly Painted! Unbeatable location: walk to top-ranking schools including French Immersion School, Minutes to Hwy 407 & 400, Walking Distance to GO Train, Parks, Shopping and more. A perfect home for families with kids! Don't miss this one! (id:41954)
40 Battista Perri Drive
Markham (Wismer), Ontario
NO POTL FEE!!! Welcome to this beautifully upgraded freehold traditional townhouse with both front and backyards, located in the top-ranked Bur Oak Secondary School zone. This 3-bedroom, 4-bathroom home offers exceptional value with no monthly maintenance costs. The elegant townhouse faces south in backyard ,and looks out to park .The thoughtfully designed layout features smooth ceilings on the main and second floors(2025) brand-new pot lights(2025), fresh paint throughout(2025) brand new dryer and washer(2025) and 9-feet ceilings on both the ground and second levels. Additional updates include premium engineered hardwood flooring(2025) and brand-new bathroom vanities(2025). The modern kitchen is equipped with granite countertops, central island and stainless steel appliances. A private garage and driveway provide parking for two cars. This home is just steps from banks, Shoppers Drug Mart, Home Depot, restaurants, supermarkets, and is within walking distance to Mount Joy GO Station, offering a perfect blend of style, convenience, and top-tier location. Hot Water Tank Owned. Must See!!! (id:41954)
611 - 159 Dundas Street E
Toronto (Church-Yonge Corridor), Ontario
Welcome to this luxurious and modern 2-bedroom, 2-bathroom suite at Pace Condos by Great Gulf, ideally located in the heart of downtown Toronto at 159 Dundas Street East. This bright and functional unit features an open-concept layout with floor-to-ceiling windows, offering spectacular and unobstructed north-facing views of the city skyline. Both bedrooms provide access to a spacious private balcony, perfect for enjoying the vibrant urban atmosphere. The building offers top-tier amenities including a stunning outdoor swimming pool, fully equipped fitness center, sauna, yoga studio, stylish party room, and a beautifully landscaped BBQ terrace, ideal for entertaining or relaxing. Situated just steps from Toronto Metropolitan University (TMU), the Eaton Centre, St. Michaels Hospital, TTC transit, grocery stores, restaurants, and trendy cafes, this location offers unmatched convenience and connectivity. Whether you're a professional, student, or investor, this is downtown living at its finest. (id:41954)
1186 Falkenburg Road
Bracebridge (Monck (Bracebridge)), Ontario
This comfortable and well laid out 4 bedroom bungalow with 2825 sq ft of living space is situated on a level 1.9 acre lot in a rural location but just 8 minutes to downtown Bracebridge. Main floor features spacious eat-in kitchen with built-in appliances including JennAir range top and convertible breakfast bar, walkout to sprawling wraparound deck, adjacent dining room leading to a screened-in 3-season 11' x 9' Muskoka Room with removable vinyl windows and walkout to front deck, large living room bathed in natural light, sizeable primary bedroom with 3 pc ensuite and his/hers closets, 2 additional bedrooms, main 4 pc bathroom with jetted tub and a main floor laundry. Downstairs, you'll enjoy the light coming in from the above-grade windows and the whole family can spread out in the in the 26' x 14' family room or enjoy a beverage at the wet bar. A 4th bedroom plus an additional office/den, bonus exercise area, hobby/utility room, 2 pc bathroom and plenty of storage space round out this area. Outside, there's a garage/workshop and shed all surrounded by mature trees, and a small pond with waterlillies serving as a nice resting spot for bullfrogs and dragonflies. R2000 ""Quality"" Home. Artesian well. NEW GenerLink (Dec 2024). NEW water pump. (July 2025) *** BRAND NEW SEPTIC SYSTEM (April 2025) to support 4 bedrooms completed in April 2025.*** Many items/furnishings negotiable. (id:41954)
2 Prince Adam Court
King (King City), Ontario
Welcome To This Exquisite Estate In The Prestigious Laskay Community Of King City, Situated On A Stunning One-Acre Premium Lot End Of A Private Cul-De-Sac. This Custom-Built Home Offers 4 Bedrooms, 5 Bathrooms, Over 7,000 Sq. Ft. Of Beautifully Finished Living Space Across Main And Lower Levels. Designed For Elegance, Comfort, And Privacy, Featuring A Resort-Style Backyard Surrounded By Mature Trees And Lush Landscaping, Creating A Tranquil Retreat Perfect For Relaxing Or Entertaining Under The Stars. A Grand Entrance Welcomes You With A Prominent Water Fountain & 100+ Ft Driveway. Customizable Gemstone Lighting Enhances The Exterior After Dusk. Inside, A Soaring 24-Ft Foyer And Modern Circular Staircase Impress. The Main Level Showcases A Spacious Layout W/ Stone & Hardwood Floors, Large Windows For Natural Light. The Chefs Kitchen Includes Granite Counters, Custom Cabinetry, And Premium Appliances Combined With A Walkout Balcony With Gas BBQ Overlooking The Private Backyard. Open To Kitchen Is A Cozy Family Room With Gas Fireplace. The Hall Connects A Large Laundry Room And A 3-Car Garage With 12-Ft Ceilings Including Car Lift. The Lower Level Is An Entertainers Dream With An Open Layout, Full Kitchen W/ Island, Spacious Living Area, Private Salon, And Home Theatre Featuring 12 Recliners And 7-Speaker Surround Sound. Walkout Access Leads To The Backyard Retreat With Multiple Seating Areas, A 20 X 40 Saltwater Pool, Remote-Controlled Waterfall & Lighting, Pool Cabana With Bar, Shutters, & Outdoor Shower. Upstairs, The Grand Landing Opens To A Luxurious Primary Suite With Fireplace, Dual Walk-In Closets W/ Custom Built-Ins, Spa-Inspired Ensuite With Jacuzzi, Oversized Shower, And Vaulted Ceiling. Prime Location Minutes From Highway 400, Plenty Of Space On Property To Add More Garages Or Increase Home's Square Footage If Desired. (id:41954)
114 Booth Avenue
Toronto (South Riverdale), Ontario
This meticulously maintained 3 bed, 2 bath home in the heart of Leslieville is truly move-in ready. Located on a picturesque, tree-lined street in one of Toronto's most vibrant and family friendly neighbourhoods, it offers both comfort and long term investment potential. Step into an open-concept living and kitchen area that's perfect for entertaining, featuring premium stainless steel appliances, a Wolf gas range, dual undermount sinks, and sleek quartz countertops. Clean, upgraded hardwood floors run throughout the main levels, adding warmth and durability. The primary bedroom impresses with soaring 11ft vaulted ceilings, his-and-her closets, and abundant natural light. Thoughtfully soundproofed for added tranquility, the home also includes extensive waterproofing with weeping tile, vapor barrier, back flow valve and insulation providing long-term peace of mind. Enjoy morning coffee on the welcoming front porch or unwind in the private backyard while having the BBQ going on your deck. Plus there is a cedar shed for additional storage. The fully finished basement offers valuable extra space ideal for a media room, kids play area, or home office. Just steps from Queen Street Easts top restaurants, shops, and cafés, and only 5 min walking distance from two future Ontario Line subway stations! Including the major East Harbour transit hub (Ontario Line & GO Train). This home is perfectly positioned. Nearby community highlights include Jimmie Simpson Recreation Centre, Ralph Thornton Community Centre, year-round festivals, parks, and more. With billions of dollars in upcoming investment flowing into the area, this isn't just a fantastic place to live, it's a rare opportunity to own a home in Toronto's premium neighbourhood. Ask to see the home inspection. (id:41954)
36 Spring Garden Boulevard
St. Catharines (Lakeshore), Ontario
Welcome to approximately 1800 sq. ft. of turn-key living in one of the most sought-after neighbourhoods in town. Discover the Perfect Blend of Design, Nature & Lifestyle with this fully renovated 2+1 Bed, 2-Bath Home on a Ravine Lot with in ground Pool and Steps to Lake Ontario Fully renovated from top to bottom, this stunning home delivers the lifestyle you didn't know you were waiting for. Set on a rare, cascading ravine lot, it offers a true urban escape with a resort-style in-ground pool on the upper level and a private, naturalized lower terrace that backs directly onto a meandering creek. Step inside to an airy, open-concept main level where natural light floods through brand-new windows, drawing your eye to the breathtaking wooded ravine views while overlooking a backyard oasis that is your in ground pool. The professionally designed kitchen is both sleek and functional, made for easy entertaining and everyday luxury. Whether you're a young professional looking to host with style or a downsizer craving a low-maintenance home without compromise, this space offers elevated comfort and seamless indoor-outdoor living. Wake up to the sounds of the forest, sip your morning coffee poolside, and end your day with sunset walks along the paved multi use trail along the shores of Lake Ontario just a 5 minute walk from your front door! This isn't just a home. It's your next chapter. (id:41954)
1059 Tooke Lake Road
Lake Of Bays (Mclean), Ontario
Prepare to be enchanted by this unique property featuring **two charming cottages** on **22 acres** of prime land, boasting **700 feet of glorious frontage**! If you've ever dreamed of living like Snow White, surrounded by nature and wildlife, this is your opportunity. Designed for **multigenerational living**, this turnkey setup includes **two fully-equipped kitchens**, spacious living areas, multiple bathrooms, and cozy bedrooms, perfect for families wanting to share a home while enjoying privacy. Imagine cooking competitions and late-night chats with your loved ones! Step outside onto the **breathtaking boardwalk** leading to your own island, complete with a cheery bunkie that's sure to become a local talking point. While we cant promise wild island parties, its a magical retreat for relaxation and fun! Sun worshippers will love the **exceptional sun exposure**, ideal for basking on the **beautiful sandy beach**. Swimming, sunbathing, or simply enjoying the view it's all at your fingertips. Plus, keep an eye out for delightful wildlife, from majestic **blue herons** to adorable baby ducks, and even chipmunks and squirrels that may follow you around. This extraordinary property isn't just a home; its an experience waiting for discerning buyers seeking a lifestyle upgrade. Why settle for ordinary when you can own a piece of paradise that's as unique as you are? Come see for yourself and prepare to be captivated! (id:41954)
176 Ripple & Palette Lake Road
Huntsville (Chaffey), Ontario
Nestled just 10 minutes from Huntsville, this incredible cottage/home offers the perfect blend of convenience and tranquility. With excellent year-round access, you'll enjoy a serene retreat on Ripple Lake, featuring approximately **400 feet of stunning waterfront** and wonderful privacy. This charming cottage boasts **two bright bedrooms** and a beautiful **wraparound porch** with southwest exposure, perfect for soaking in the sun and enjoying the peaceful lake views. The open and airy layout allows natural light to flood in, particularly in the delightful kitchen, which features a generous window that enhances the inviting atmosphere. Accessibility is a highlight of this property, as it offers convenient driveways leading to both the front door and the lower-level garage. Unloading groceries has never been easier! The lower level includes a spacious walkout area that can be transformed into a large recreational room, perfect for family fun or entertaining guests. This cottage also features two bathrooms and a versatile unfinished room that presents a blank canvas for the new owner to customize to their liking. Whether you envision a cozy reading nook, an extra bedroom, or a home office, the possibilities are endless! Experience extreme privacy in this quiet lake setting, making it the ideal getaway for relaxation and rejuvenation. With its perfect location, charming features, and ample opportunities for personalization, this cottage on Ripple Lake is truly a gem waiting to be discovered. (id:41954)
103 - 57 Neptune Drive
Toronto (Englemount-Lawrence), Ontario
Welcome to this beautifully updated and bright 3-bedroom, 2-bathroom co-op that combines comfort, convenience, and charm in every corner. Bathed in natural light, this spacious unit offers an unobstructed view of the park, creating a serene retreat right at home. The open-concept kitchen is a true showpiece, featuring custom high-quality cabinetry and a one-of-a-kind walnut countertop perfect for cooking, hosting, or simply enjoying your morning coffee. Gorgeous custom trim work. Luxury vinyl flooring throughout adds contemporary elegance and durability. Enjoy the rare convenience of ensuite laundry, along with a thoughtfully designed layout that includes a lovely living room with walk-out to a private balcony where BBQs are welcome a rare find that's perfect for summer evenings. Additional features include a locker making everyday living effortless. This standout unit offers style, space, and smart upgrades all in one vibrant location. Ready to fall in love? Let's make it yours. Maintenance fees include water, heat and property taxes. Wonderful location close to Hwy 401, shopping, schools, hospital, and walking distance to Yorkdale subway station! (id:41954)
92 Osborne Crescent
Oakville (Cp College Park), Ontario
Amazing Opportunity Backing onto Golf Course. Welcome to 92 Osborne Crescent, a beautifully maintained home nestled in the heart of one of Oakville's most desirable family-friendly neighborhoods. This charming property offers a perfect blend of comfort, functionality, and style ideal for growing families or those looking to settle into a mature, quiet community. Featuring 4 spacious bedrooms and 3 bathrooms, the home boasts a bright, open-concept layout with a stunning Great Room addition , an updated kitchen, hardwood flooring, and large windows throughout. Enjoy outdoor entertaining in the private, landscaped backyard complete with a deck/patio and stunning golf course views. Located just minutes from top-rated schools, parks, shopping, GO transit, and major highways. A rare opportunity not to be missed! (id:41954)
27 Scott Crescent
King (King City), Ontario
Luxury Living on 2 Private Acres - Designed with entertaining and family living in mind. Nestled on a secluded lot, this exceptional walk-out bungalow offers over 5000+ of living space - the perfect blend of luxury, comfort, and functionality. The home boasts expansive spaces and premium finishes throughout. Step inside to discover a grand, open-concept layout flooded with natural light from large windows and elevated by soaring ceilings. A striking double-sided fireplace seamlessly connects the family and living rooms, adding warmth and elegance to the heart of the home.The gourmet kitchen is a chef's delight, featuring top-of-the-line appliances, custom cabinetry, and an oversized island ideal for meal preparation and casual dining. Enjoy your morning coffee in the sunlit breakfast area overlooking professionally landscaped gardens and the stunning pool oasis.The main-level primary suite is a private retreat, complete with a spa-inspired ensuite and spacious walk-in closet. Additional bedrooms offer flexibility for guest rooms, home offices, or hobby spaces.The fully finished walk-out basement extends the living space dramatically, featuring a gas fireplace, full kitchen, dining area, two bedrooms (including one currently used as a music studio), a home theatre, and an open-concept games area with walkout access to the backyard. Ideal for multi-generational living. Step outside to your private resort-style backyard, complete with a sparkling in-ground pool (covering a 512sqft area), cabana, and dedicated recreation areas for badminton, volleyball, or soccer. It's a haven for active families and summer entertaining.Additional highlights include a 3-car (over 1000sqft) garage with EV charging station, and camera monitoring for peace of mind. Easy access to the GO Station, Highway 400, top-rated public and private schools, restaurants, and cafés.This estate offers a rare opportunity to enjoy peaceful country living without compromising on modern convenience. (id:41954)
54 New York Avenue
Wasaga Beach, Ontario
Beautiful, well-kept, and wonderfully laid out true bungalow (zero steps into/inside) located in a popular adult (age 55+) land lease community (known as Park Place) in a very quiet & tranquil area of Wasaga Beach. This 11-year-old, 1,230 sq. ft. semi-detached home has 2 bedrooms/2 bathrooms and shows like a dream. You will love the open-concept principal living areas (kitchen, dining area & living room); the vaulted ceilings with pot lights; the extensive use of elegant crown moulding throughout; the big, bright windows (with custom-made blinds); the upgraded kitchen (with centre island/breakfast bar & 4 stainless steel appliances); and the low-maintenance flooring [nice mixture of engineered laminate (living/dining/kitchen), carpet (bedrooms), and laminate flooring (both bathrooms, laundry & entrance)]. You'll also appreciate the covered front entrance/porch, the 10' x 29' rear deck (composite) with a 10' x 10 metal gazebo, the 12' x 24.5' (extra deep) garage (with built-in shelving), and the double-wide, paved driveway with room to park 2 cars. The house also features an economical forced-air gas furnace, central air-conditioning, and a 4'5" crawl space (with a cement floor). Located in the 6th & Final Phase known as Founder's Village within Park Place (one of Wasaga Beach's Premier Adult Land-Lease Communities). The nearby private pond (with a water fountain feature) makes for a very private, peaceful, & tranquil neighbourhood. This gorgeous community is part of 115 acres of forest & fields, water & wilderness in Wasaga Beach. Numerous amenities on-site include a 12,000 sq. ft. recreation complex, an indoor saltwater pool, game rooms, a woodworking shop & more. This neighbourhood is private yet still ideally located within minutes from the beach, shopping, Marlwood Golf Course, the trail system & other amenities. (id:41954)
36 Pringdale Gardens Circle
Toronto (Eglinton East), Ontario
Rarely offered! Step into sophisticated living with this stunning 4 bedrooms townhouse by Monarch Development, where every detail is well thought out. Boasting extensive builder upgrades and elegant finishes, this home blends modern design with timeless craftsmanship. Enjoy the rich warmth of Vintage hand-scraped engineered oak hardwood flooring, running seamlessly throughout the entire home. The kitchen is a true showpiece, offering large format porcelain tiles, custom maple cabinetry in both the kitchen and bathroom, marble backsplash, and high end appliances. A bright and open main floor features smooth ceilings and pot lights throughout. Designed for comfort and versatility, this home features a private bedroom with an ensuite on the ground floor, perfect for guests, in-laws, or a home office. A spacious primary suite with an extended bathroom counter for added storage and convenience. Host BBQ gatherings in the backyard patio with an extended viewing of a terrace garden. This spacious turnkey home offers the perfect blend of modern luxury, smart upgrades, and timeless finishes ready for you to move in and enjoy. Come see this amazing opportunity! (id:41954)
169 Hooper Street
St. Marys, Ontario
Located in the beautiful town of St. Marys, this nearly new 2 storey, 3 bedroom, 1.5 bath freehold townhome has a bright and spacious layout. This Energy Star Certified home features triple pane windows, high efficiency furnace and on demand hot water heater (owned), to name a few wonderful inclusions. Featuring an open concept main floor plan with supersized windows and patio doors, a kitchen with newly installed backsplash, walk-in pantry and sit up kitchen island with quartz waterfall detail. There is an attached single car garage and sufficient paved driveway, with plenty of room for an additional 2 cars, as well as a convenient main floor 2 piece bath. The second floor showcases laundry, 3 bedrooms including a lovely primary bedroom with sitting area and walk-in closet. Located at the north end of the beautiful Town of St. Marys, in the Thames Crest Development, its just steps from the Loop Walking Trail and a short walk to downtown. The rear yard is fully fenced and includes a spacious deck and oversized gate, for easy yard access. For more information or to schedule a private viewing, please reach out to your REALTOR today! (id:41954)
393b Thorah Concession Rd 2 Road
Brock, Ontario
Welcome to this Charming Renovated Retreat That Combines the Tranquility of Country Living With the Comforts of a Residential Neighborhood! * $$$ Spent! * Nestled on a Peaceful Street Just Minutes From the Shores of Lake Simcoe * This Beautiful Home Offers the Best of Both Worlds Serenity and Accessibility * Enjoy Easy Access to Sutton, Beaverton, and Highway 404 for a Quick Commute to Toronto or Weekend Escapes * Cozy and Thoughtfully Designed Layout Featuring New Flooring Throughout * Renovated Kitchen Perfect for Everyday Living & Entertaining * Primary Bedroom Closets featuring Gorgeous Barn Doors* Second Bedroom with Custom Built-in Murphy Bed * Stunning Newly Renovated Modern Bathroom Offers a Spa-Like Feel With Contemporary Finishes * Spacious Covered Porch Serves as a Private Outdoor Living Space Ideal for Morning Coffees or Relaxed Evenings Outdoors * Covered Barbecue Area Makes Year-Round Grilling a Breeze * Attached Garage is Heated and Insulated, Providing a Comfortable Workspace or Extra Storage * Whether You're Downsizing, Investing, or Searching for a Weekend Escape Near the Water and Within Proximity of Multi-Million Dollar Lake Front Homes * This Home Is a Rare Find! * Just Moments From the Lake, Schools, Shops, Golf, Trails, and More * A Must-See for Anyone Craving a Peaceful Lifestyle * Don't Miss This Opportunity to Call It Home! (id:41954)
191 Cheapside Street
London East (East B), Ontario
The two-and-a-half-storey red brick house at 191 Cheapside Street reflects a typical late Edwardian style, but on a grander scale that allows for striking architectural flourishes. Hallmarks of the style include a hipped roof with cross gables, tall corbelled brick chimneys, a large front gable over a projecting wall, and a broad porch that wraps around the west side. Notable features include broad eaves with large modillions, intricate half-timbering in the gable apse, a Palladian window-door opening onto a balustraded balcony, and an octagonal Scottish dormer with sash windows. The porch features Ionic columns with limestone bases and red sandstone trim, and a balustrade with narrow balusters.The front entrance is particularly distinctive, with bevelled glass in the oak-framed door, sidelights, and elliptical transom, topped by a cylindrical bay window. These features are highlighted against a purposefully subdued backdrop: red brick with red mortar, minimal stone contrast, and orderly sash windows. Red sandstone trim appears in window sills, voussoirs, and along the limestone foundation.Additions to the house, including a flat-roofed sunroom and a 2008 rear extension, are faithful to the original design, replicating key details such as brick colour, eaves, and modillions. The property benefits from its setting on the wide, boulevard-lined west end of Cheapside Street. The current owners have developed a formal Renaissance garden in front, enclosed by a metal fence and visually linked to the house by shared architectural motifs like half-timbering. A driveway on the west leads to a two-car garage that echoes the main houses design.The house sits approximately 7.25 metres from the front property line and 22.5 metres from the street. (id:41954)
120 Peach Tree Boulevard
St. Thomas, Ontario
Hello, it's nice to meet you! My name is 120 Peach Tree Blvd. I'm a bright and beautifully maintained bungalow with a stunning patio and inground pool, in a family-friendly neighbourhood. Looking for a place to call home? What more could you want. I'm only steps away from the beautiful Orchard Park, Applewood Park & Mitchell Hepburn Public School. Featuring four bedrooms and two full bathrooms, I offer a great layout with an open-concept main floor that flows seamlessly from kitchen to living area. Head downstairs and you will find all the living space I have to offer with two additional bedrooms and a large rec room, perfect for family movie nights, home gym, or a playroom. Step outside to a fully fenced, private backyard that is a great hosting space or private retreat, complete with poured concrete, inground saltwater pool, and a shed for extra storage! In addition to the many parks, trails, and amenities in this neighbourhood, shopping, restaurants, and the YMCA are all just minutes away, offering access to aquatic programs, camps, and fitness. With easy access to downtown and commuter routes, I'm move-in ready, provide comfort & convenience, all while being nestled in a growing and vibrant community. Not sold yet? Come visit me in person to see why you will want to call me your next home! (id:41954)
42 Bridleridge Street
Kitchener, Ontario
Welcome to this beautiful, fully updated, 4+2 bed, 3.5 bath, 2-storey home in desirable Doon South! Carpet-free and move-in ready, this lovely and spacious home offers a bright, open-concept, main floor layout with a gorgeous central kitchen island, generous quartz counter space and extensive cabinetry, stainless steel appliances, stunning hardwood flooring throughout, inviting living room with pot-lights, large windows, and a dining room area with a walkout to a fully fenced, private yard with a tall tree for shade. You're sure to love the massive primary suite with an impressive double mirrored closet hallway and a brand new 3-pc ensuite with a huge walk-in shower with sliding glass doors and porcelain tiles. Bonus: legal 2-bedroom basement unit with separate rear entrance—perfect for in-laws or rental income! Parking for 4 including the double garage and side-by-side spots in the driveway. Surrounded by the tranquility of nature and forested walking trails, this area has it all! Quick access to HWY 401, schools, Conestoga College, shopping, golf, dining, and more! (id:41954)
28 Loretta Drive
Niagara-On-The-Lake (Virgil), Ontario
Elegantly renovated 2,800 sq. ft. 2-storey home with a Grand Main Floor Bedroom, in the heart of Virgil, this beautifully renovated home (2025) blends timeless charm with fresh, modern finishes. Set on a tranquil street just minutes from wineries, Old Town Niagara-on-the-Lake, and top schools, it offers a luxurious yet practical layout ideal for families and multi-generational living. Step inside to a soaring two-storey living room, now showcasing gleaming new flooring, LED pot lights, and a dramatic fireplace wall framed by oversized windows that fill the space with light and elegance. The freshly updated kitchen is both functional and refined, featuring stone countertops, stainless steel appliances, and a brand-new walk-in pantry for added storage and organization. A rare highlight is the main floor bedroom retreat (~280 sq. ft.), ideal for in-laws, guests, or space for in house business, featuring abundant natural light and serene views perfect for quiet mornings or personal downtime. Upstairs, an airy loft overlooks the main living space and leads to three spacious bedrooms, including a stunning primary suite with a generous ensuite bath and walk-in closet. Enjoy your mornings or unwind at sunset in the private backyard oasis, complete with mature gardens, a large deck, and an attached swing designed for relaxation and connection. Notable Features: Fully renovated in 2025, fresh flooring, paint, lighting, and updates throughout. Rare main floor bedroom suite with large windows and natural light. Brand-new walk-in pantry with custom shelving. Grand 2-storey living room with fireplace and overlook. Double garage + private 2-car driveway. Central air, central vac, and appliances included. Full basement 1367 sq. ft offers endless potential for customization. Located in one of Niagara's most desirable communities, this home offers exceptional value, lifestyle, and design all in one. (id:41954)
107 Fairington Crescent
Hamilton (Kentley), Ontario
Welcome to this beautifully maintained 3+1 bedroom home, offering generous space and exceptional versatility for modern family living. Thoughtfully designed with a split-back layout, this spacious residence features a charming front porch perfect for relaxing on warm summer days, and a large living room with views of the front yard. The kitchen offers convenient walk-out access to the side yard, while the expansive family room boasts a cozy gas fireplace and a seamless walk-out to the backyard, ideal for both entertaining and everyday enjoyment. Separate guest bedroom and full bathroom on this level create the perfect space for extended family or visitors. With its own private entrance, this area functions beautifully as an in-law suite or guest retreat, adding valuable flexibility to the home. This home is Located on a quiet, family-friendly street in a desirable neighborhood, this home is just minutes from the Red Hill Valley Parkway, QEW, Centennial GO Station, Mohawk College, shopping, schools, and all essential amenities. (id:41954)
1533 Rometown Drive
Mississauga (Lakeview), Ontario
AN ABSOLUTE MUST SEE! This is more than a home, it's a grand-scale experience! Modest from the outside exploding into an incredibly expansive, 3000 sq ft of fully reimagined living space that simply cannot be captured in photos! Jaw-Dropping Scale. Unmatched Luxury. Custom-crafted with incredible attention to detail by Baeumler Quality Construction. Perched on an oversized 70 x 110 ft private lot, facing serene gardens, a lush tree-filled park and the Toronto Golf Club. Located in the prestigious Orchard Heights neighbourhood, showcasing soaring vaulted ceilings, a dramatic 17 ft porcelain tile fireplace feature wall, an expansive kitchen with a massive island great for entertaining, luxurious Cambria countertops, and designer cabinetry that flows seamlessly into a gorgeous living and dining area. Four oversized bedrooms, plus a fifth bonus room that can be used as a guest suite, home gym, art studio etc. Every room in this home feels spacious, open, and is thoughtfully designed. The primary suite is a luxurious retreat and spa-like experience featuring a Jason Brand Microsilk Hydrotherapy and Whirlpool tub, Cambria quartz, heated floors, and Toto bidet! This spectacular home is enhanced by custom finishes, massive windows, and top-tier craftsmanship, from herringbone custom hardwood to floating glass stairs and premium blinds. Step outside to a sprawling, private backyard oasis on a pool-sized lot that is perfect for entertaining. Complete with a huge bi-level deck and roof overhang that invites endless enjoyment. See it in person to believe it! Schedule your private tour today this one will leave you speechless!Upgrades: 17ft vaulted ceilings, skylight, recessed lighting throughout, 200-amp electrical panel, Triple driveway, 7 parking spaces, 34 water line, EV charger, Custom 42 front door, Upper garage storage, New subfloor, Modern mechanicals and Luxury vinyl plank in the basement, 6 spray foam insulation, Custom designer lighting, Insulated garage door (id:41954)
493 Beechwood Drive Unit# 4
Waterloo, Ontario
OPEN HOUSE SUN, AUG 3rd, 2-4! RIGHT SIZE and lifestyle await you on Your Dream Townhome in Beechwood Is Finally Here! Packed with charm and character, this 2-bedroom, 2-bathroom townhome is the one you’ve been waiting for! Thoughtfully laid out with 1283 sq. ft. of stylish living space, you’ll love the bright, open main floor featuring a cozy wood-burning fireplace, spacious living and dining areas, and sliding doors leading to an oversized balcony—a perfect spot to unwind while overlooking the private courtyard, pool, and tennis courts. The sunny eat-in kitchen has plenty of room for family meals or entertaining, while upstairs offers two generous bedrooms, including a primary suite with walk-in closet and cheater ensuite, with a full 4-piece bath. The finished lower level features a versatile rec room, laundry area, direct access from the single-car garage, and loads of storage. All this is tucked into the prestigious Beechwood Villas—a quiet, well-managed community offering exclusive access to private tennis courts and an outdoor pool, surrounded by walking trails, parks, and top-rated schools. Pet-friendly, BBQ-friendly, and with ample visitor parking, this is more than a home—it’s a lifestyle. Just minutes from The Boardwalk, Costco, Sobeys, and a short drive to Uptown Waterloo, both universities, and major highways. Original owner – first time on the market! Don’t miss this rare opportunity. Book your showing today! (id:41954)

