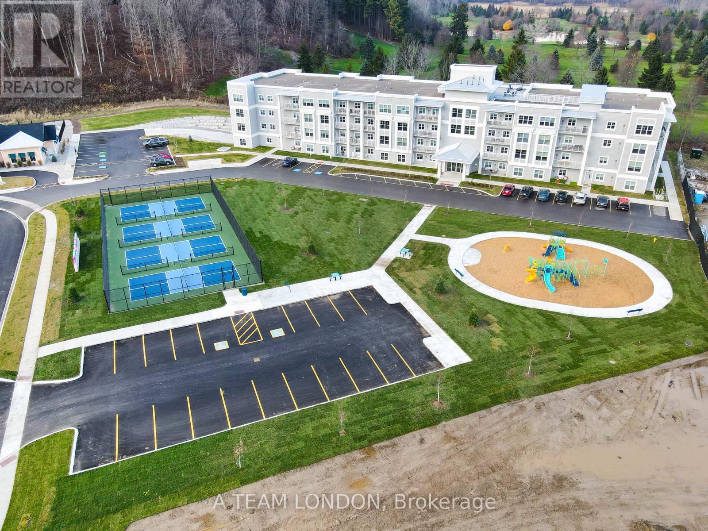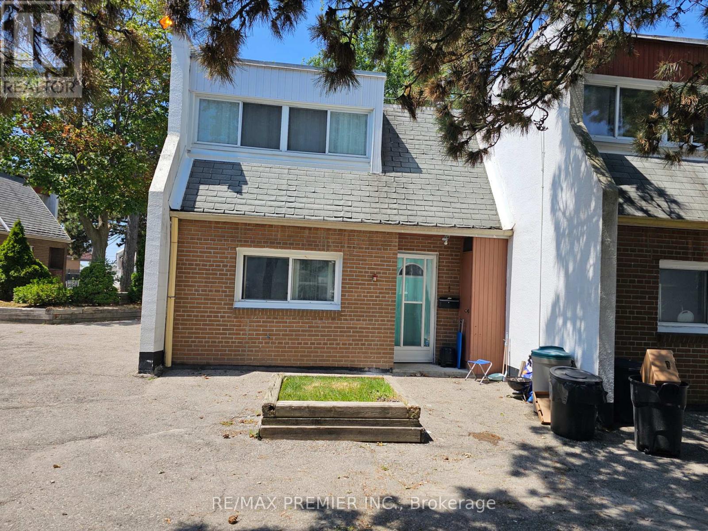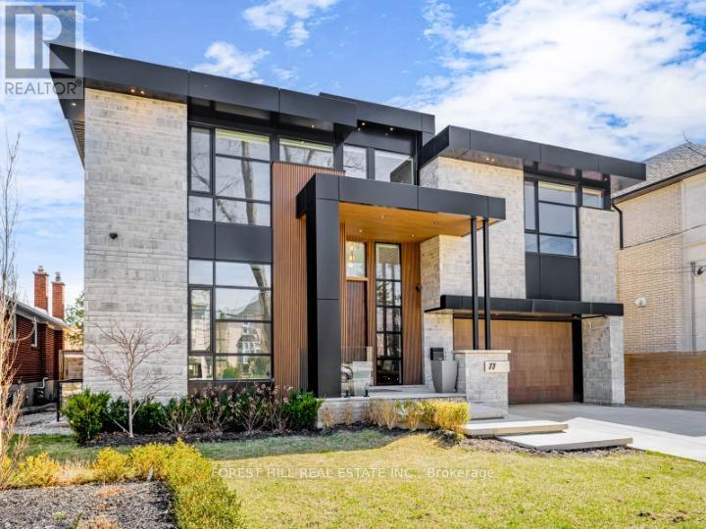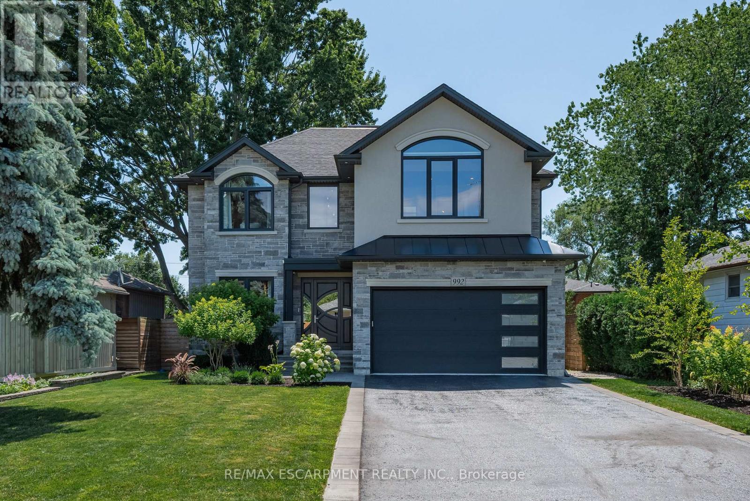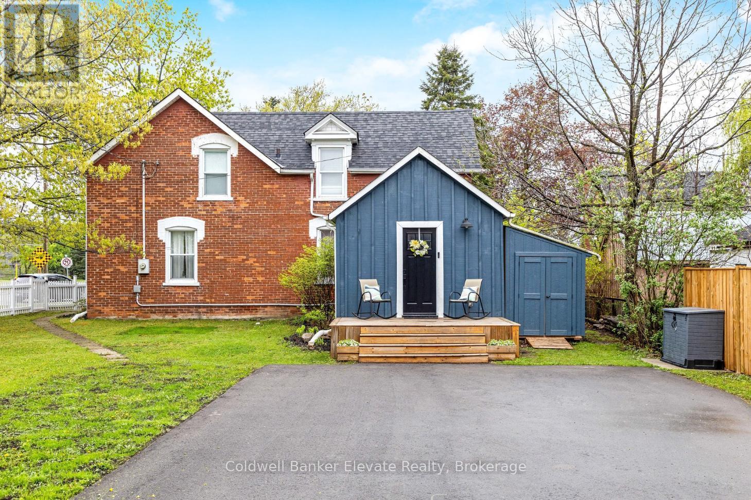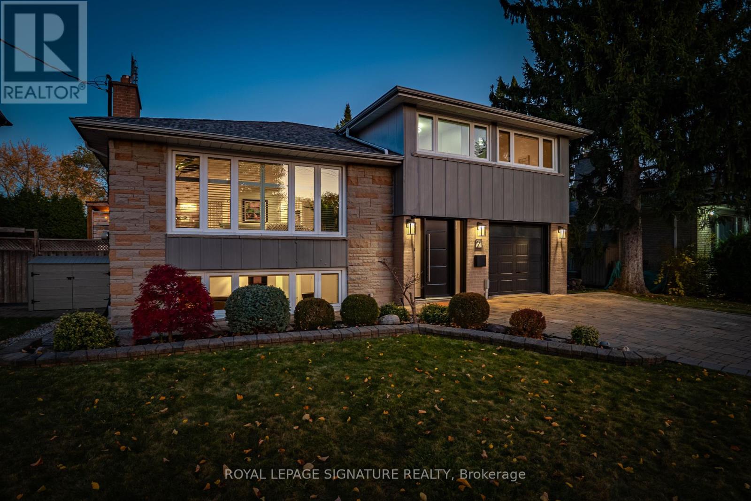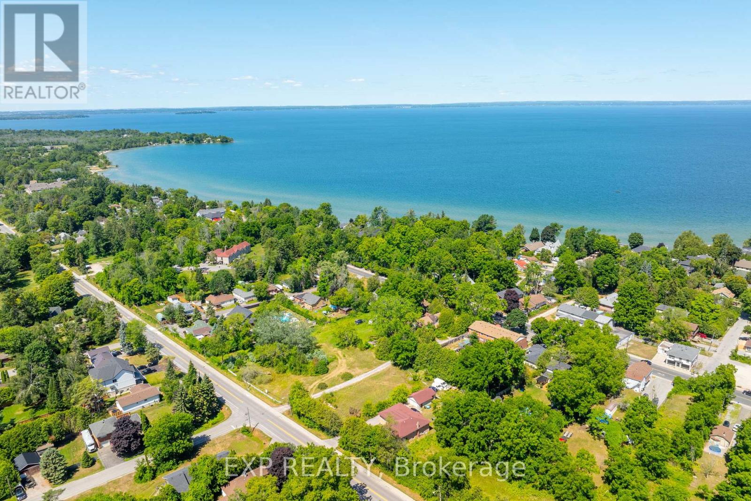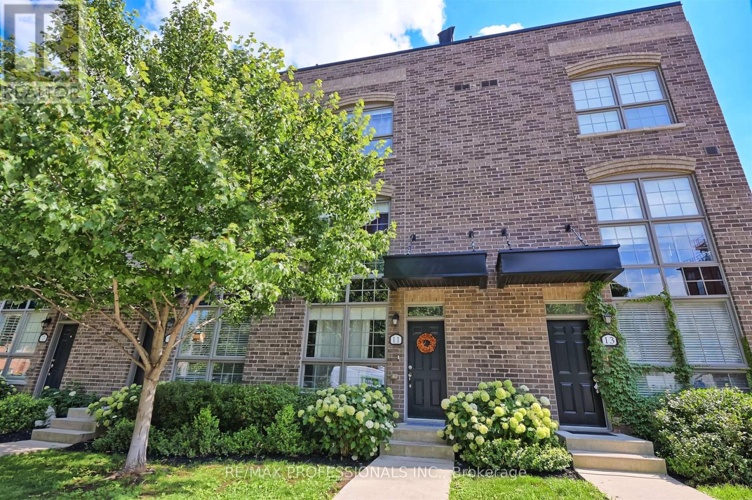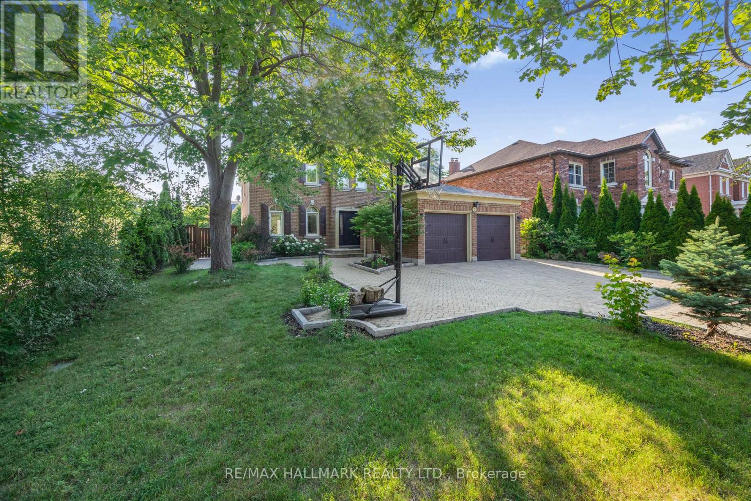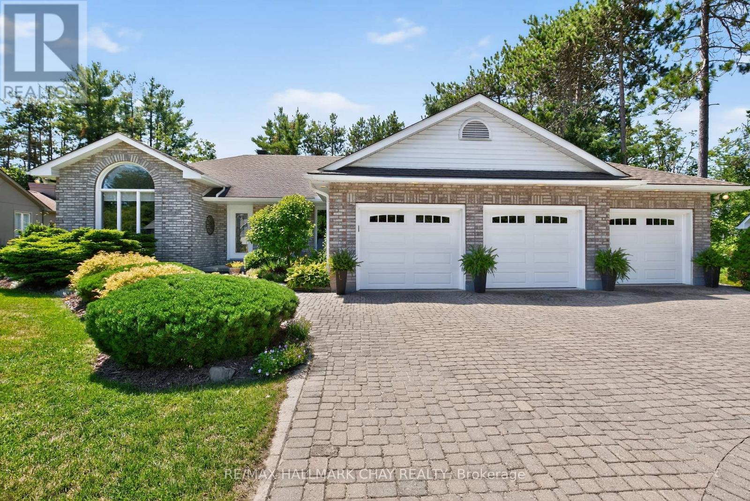51 Newstead Crescent
Brampton (Madoc), Ontario
A Rare Legal 2nd Dwelling - This Newly Renovated Semi-Detached Home is located in one of Bramptons most central and high-demand communities. This Move-in ready Home features a Bright and Spacious Layout with Modern finishes throughout, including an Upgraded Kitchen, Large Living and Dining areas, and a Generous backyard ideal for entertaining or family gatherings. The upper level offers 3 well-appointed bedrooms and 2 (two) updated full bathrooms, including a primary ensuite, and convenient laundry area. The Legal Basement is finished boasts a Separate Entrance, a Large Recreation area, New Fully Equipped Kitchen, A 4th bedroom, A Full Washroom, a Second laundry, ideal for rental income or multi-generational living. This Legal basement apartment is registered with the City of Brampton, providing excellent investment potential. Located just minutes from top-rated schools, Highway 410, GO Station, Public transit, shopping centres, parks, and more, this home offers exceptional value and lifestyle convenience. Dont miss your chance to own this gorgeous home - Welcome to 51 Newstead Rd!! (id:41954)
8 Springbrook Drive
Richmond Hill (Langstaff), Ontario
Executive Family Home in Prestigious Richmond Hill (Hunters Point Club)Exceptional opportunity to own a luxurious home in one of Richmond Hills most sought-after neighborhoods. This open-concept residence features expansive principal rooms with soaring ceilings, offering over 5,000 sq. ft. of elegant living space above ground. The finished basement includes a 2-bedroom apartment with a separate entrance, plus additional versatile space with 2 more bedrooms, 2 washrooms, and a game room. Enjoy premium features including a solarium, Jacuzzi, and sauna in the backyard. The balcony has been converted into a charming garden room for year-round enjoyment. The home is completely carpet-free and includes: Top-of-the-line Jenn-Air appliances Stunning, designer light fixtures, Electrical curtains, Brand new heat pump, HEPA air filtration system and Lifetime leaf guards. (id:41954)
477 Gordon Krantz Avenue
Milton (Mi Rural Milton), Ontario
This beautifully upgraded 3-bedroom, 3-bathroom townhome offers a refined living experience with premium finishes and thoughtful design throughout. Only 3 years old, this home blends modern functionality with timeless style. The chef-inspired kitchen features a gas range, brand new stainless steel refrigerator, upgraded sink, custom backsplash, and extended cabinetry perfect for everyday living and entertaining. The open-concept main floor includes a custom accent wall, fresh neutral paint, and brand new designer light fixtures throughout. Upstairs, the spacious primary suite showcases escarpment views and a feature accent wall. Additional escarpment views can be enjoyed from the second bedroom and kitchen. A standout feature is the dedicated second-floor laundry room, complete with a large window, upper cabinetry, and a spacious closet adding convenience and storage. Other highlights include a fully fenced backyard, a covered front porch, and a rough-in for a bathroom in the basement. Smart home features include a smart thermostat and smart garage door opener. Freshly painted and styled to perfection this home shows like a model home. Located within walking distance to the Mattamy National Cycling Centre (Velodrome), the future Education Village, parks, schools, and everyday conveniences. (id:41954)
25 Alba Street
Hamilton (Stoney Creek), Ontario
Discover this beautifully updated and spacious bungalow nestled at the base of the escarpment, offering complete privacy with no rear neighbours & access to the Bruce Trail right from your backyard. Featuring 3+1 bedrooms, 2 full bathrooms, and in-law potential with a separate entrance, this move-in-ready home is perfect for young families, downsizers or first time buyers. Enjoy a fully landscaped backyard oasis with an on-ground pool, perfect for relaxing or entertaining. Ideally located within walking distance to downtown Stoney Creek, schools, parks, and recreation centers, with easy access to Centennial Parkway and major highways this property truly has it all. (id:41954)
409 - 100 The Promenade N
Central Elgin (Port Stanley), Ontario
Experience luxury living at its finest in this exquisite 3-bedroom, 2-bathroom penthouse condo. From the moment you step inside, you'll be captivated by the top-tier upgrades that define this stunning home. Enjoy breathtaking views of the pool, lush forest, and pristine golf course right from your own living space. Every detail has been thoughtfully curated, featuring high-end appliances, elegant tray ceilings, and beautiful flooring that add a touch of sophistication to your everyday life. Nestled in Ontario's charming beach town, you're just minutes away from fabulous restaurants, the Theater, and the stunning Port Stanley Beach. As part of the exclusive Kokomo Beach Club, you'll have access to unparalleled amenities, including a large outdoor heated saltwater pool, a high-end fitness center, a stylish party room, and a relaxing owners' lounge. This development offers a unique blend of luxury and leisure that you won't want to miss. Seize the opportunity to make this exceptional penthouse your new home in one of Ontario's most desirable locations. Act fast properties like this are rare and in high demand! $80+hst per unit for Kokomo Beach Club Access. This unit now includes 2 underground parking spaces being offered in the sale. (id:41954)
Unit 78 - 2901 Jane Street
Toronto (Glenfield-Jane Heights), Ontario
Beautiful and spacious townhouse - hands down one of the best in the area! Nicely upgraded and features many facilities. Huge eat-in kitchen, sunken wood floor living room - bright and roomy. Large laundry room feature a gas furnace with central AC Unit, a 3 pc bathroom; and an entry through the back side of the house! The backyard is cosy with a utility shed and another storage room! The upstairs of this townhouse has three very large bedrooms, all hardwood floors and a full four-piece washroom! When I say this is one of the best in the complex - compare the others and see for yourself! This is a must see on your list! Showings most times better in the mornings and up to 1:30 p.m. daily. (id:41954)
49 Puffin Crescent
Brampton (Sandringham-Wellington North), Ontario
Absolutely Stunning !! Modern & Stylish Detached Home Located In Mayfield Village . Approx. 2600sqft . Brick , Stone & Stucco Elevation ### No Side Walk## Just 2Years New .This is Fully Upgraded Home ( Smooth Ceiling , Upgraded Tiles & Hardwood Floor, Pot Lights , Built In Speakers ) ##Upgraded doors and trims## Very Attractive Layout With Open To Above Foyer .Big Size Open Concept Kitchen With Premium granite counter top and backsplash , Stone kitchen sink , Family Room With Fireplace. Primary Bedroom with 5Pc Ensuite & Walk in Closet, Premium Tiled glass shower in Primary Bedrooms . Spacious Bedrooms With 3Full Washrooms Upstairs.Lots Of Natural Light In The House. Total 6 Car Parking (2 Garage & 4 Driveway). Great Location Close to Hwy410, Schools, Library , Plazas , Park & Bus Stop . (id:41954)
67 Stafford Street
Woodstock, Ontario
Some homes simply feel special the moment you step inside, and 67 Stafford Street is one of them. Set on a quiet, established street in the heart of Woodstock, this well-maintained two-storey home backs onto mature trees and green space, giving you the rare combination of privacy and convenience. Whether it's sipping morning coffee on the front porch or unwinding on the back deck while the kids or pets play safely in the fully fenced yard, this home is made for enjoying everyday moments. Step inside and feel the bright, open flow of the main floor. The spacious living area connects easily to the dining room, with large windows and a walkout to the backyard that keeps the space filled with natural light. The kitchen offers a clean, functional layout with plenty of storage and workspace, and a two-piece bath on this level adds extra convenience. Upstairs, you'll find three inviting bedrooms, including a primary bedroom large enough for a king-sized bed, plus a full four-piece bathroom. Downstairs, the finished basement gives you the flexibility every family needs, with pot lighting and room for a media space, home office, workout zone, or playroom. A cold room with sump pump and added storage space make the lower level both comfortable and practical. An attached garage with inside entry makes day-to-day living easy, especially in winter months. Located within walking distance to groceries, coffee shops, restaurants, parks, schools, and a pharmacy, and only minutes from Highway 401 and 403, this is an ideal location for commuters and families alike. Clean, comfortable, and move-in ready, 67 Stafford Street offers the lifestyle you’ve been waiting for. (id:41954)
79 Wintergarden Road
London East (East A), Ontario
This is your opportunity to live in one of London's most sought after North London Neighbourhoods, walking distance to Kilally Meadows & Trails. This exceptionally maintained & top quality built "Medway Home" All Brick Bungalow offers an extensive amount of sq footage, including approx 1955 sq feet on the main level, PLUS a finished basement with In-Law Suite capabilities, including a separate entrance for ease & added privacy, with a double car garage and concrete double driveway. The main floor is complete with 3 vast bedrooms, featuring a master bedroom with walk-in closet and 6PC Ensuite. The main floor also showcases a welcoming front foyer, gleaming hardwood floors throughout, including the living room with gas fireplace and vaulted ceilings. The large updated open kitchen (granite counters & subway tile backsplash) includes a vast eating area, tons of cupboard space, with built-in oven (new in 2024) & stovetop (new in 2025). Additionally on the main floor there is a separate formal dining room, coffee nook area and sunroom overlooking the large fenced backyard, plus an additional 4 PC washroom, and a laundry/ mudroom off of the spacious garage. The finished basement offers a load of potential for those seeking a second income or In-Law Suite, featuring a three 3pc washroom, kitchenette with a gas stove, cupboards and fridge, super spacious finished open area- suitable for a bed and sprawling rec room area, also featuring a wine cellar, cold room and oodles of workshop & storage space in the unfinished area with shelving. Roof shingles replaced in 2021. A/C central air system replaced in 2023. Water heater owned & replaced in 2022. Washer & Dryer replaced in 2023. The fenced backyard oasis provides nice privacy and serenity for the gardening enthusiasts or simply a beautiful space to get away and unwind. Pride of ownership very evident! Excellent amenities at your fingertips, as well as great schools & parks to explore in this quiet community! (id:41954)
77 Risebrough Avenue
Toronto (Newtonbrook East), Ontario
**Architecturally**Spectacular**and**Luxuriously appointed**this custom-built **URBAN-STYLE** Masterpiece of residence is a set on an UNIQUE land 62.50Ft x 201.68Ft***Step into a realm of contemporary opulence where luxury seamlessly meets functionality --- This extraordinary home with ultimate comfort and style offers approximately 7000 sq. ft. of refined living space(approximately 5200 sq. ft/1st-2nd floors + prof. finished w/out basement), including the lower level, where no detail has been overlooked and no expense spared. This architectural modern gem boasts an open concept design, showcasing high-end finishes and expansive living spaces, over 19ft soaring ceilings draw your eye upward(living room) from ceiling to floor windows design flooded with natural light. The main floor features a sophisticated library with custom-built ins and glass dr, built-in speaker. The chef's kitchen is outfitted with top-of-the-line MIELE appliances, commercial-grade cabinetry and massive centre island, breakfast bar area, flowing seamlessly into a grand family room with a striking fireplace and easy access to a terrace(entertainer's oasis). The butler's kitchen of main floor allows a preparation of your family's daily meals. The primary suite is a private retreat with a fireplace, complete with a lavish heated ensuite, timeless elegance of built-in closets & a serene balcony. Each bedrooms are generously sized with high ceilings and its own ensuites. The lower level is designed for ultimate comfort and entertainment, offering a spacious--massive/open concept recreation room, a show-stopping wet bar with heated floors. a home gym with sauna and Steam shower. The nanny's room has own ensuite--------a truly unparalleled living experience home****2FURNACES/2CACS,2KITCHENS,TOP-OF-THE-LINE "MIELE" BRAND APPLIANCE---ELEVATOR----2LAUNDRY ROOMS,HOME GYM,FLOOR TO CEILING WINDOWS,SOARING CEILING,HEATED FLOOR,CRESTON Smart Home System & MORE (id:41954)
438 High Street S
London South (South F), Ontario
A detached bungalow with renovations and a separate side entrance presents a unique charm. Stop, Drop, and Roll into your New Home. This 3 + 2 bedroom has been fully renovated, upstairs and downstairs. Fully finished. You will fall in love with this breathtaking Kitchen Gorgeous cabinets with plenty of Counter space. All stainless Kitchen appliances included. Large living room with plenty of light shining through. All bedrooms are generous in size on main floor. Beautiful 3pc bath on the main floor as well as a second 3 pc bath on lower level. Newer furnace and central air. Everything is done, including fenced in yard. (id:41954)
1111 Lac Clair Road
West Nipissing (Field), Ontario
Welcome to your waterfront year round home! This custom-built 4+1 bedroom, 2-bathroom home sits on over an acre of property, offering the perfect blend of space, comfort, and breathtaking views. Step inside to a bright, well designed layout featuring a large kitchen with a pantry and new appliances, ideal for family gatherings and entertaining. The primary bedroom boasts a walkout to a spacious composite deck with a gazebo perfect for relaxing and enjoying the view. Upstairs, you'll find a cozy loft overlooking the water, a second-floor deck off the 4th bedroom, and natural light throughout. The partially finished basement adds extra living space, while the electric heat pump with A/C ensures year-round comfort. Outside, enjoy your very own sandy beach area, firepit spot and year-round dock for endless waterfront fun. Need storage or extra sleeping space? The 2-storey, 3-car garage comes with plenty of storage, a workshop, plus a bunkie that sleeps 7! With ample parking in a newly graveled and graded driveway, and room to roam, this property is ideal for hosting family and friends or simply unwinding in nature. The road is Municipal and yearly maintained and there is garbage pick up. This is the ultimate waterfront lifestyle, don't miss it! (id:41954)
992 Wales Avenue
Mississauga (Lakeview), Ontario
A custom-built luxury home located in the heart of Lakeview, one of Mississauga's most sought-after neighbourhoods. This stunning 4+2bedroom, 5-bathroom residence offers over 5,500 sq. ft. of refined living space. Steps from newly reimagined Serson Park, enjoy direct access to green space, trails, sports courts, and family-friendly amenities. Thoughtfully designed with exceptional finishes, this home offers oversized windows that fill the space with natural light. The gourmet kitchen is equipped with Thermador and Sub-Zero appliances, quartz countertops, and a waterfall island. Enjoy seamless indoor-outdoor living with a glass-enclosed composite deck and a Betz-designed gunite saltwater pool with a waterfall feature, all part of a professionally landscaped backyard transformation. The outdoor space is fully outfitted with mature trees, premium hardscaping, and full-day sun exposure, offering a private resort-like experience perfect for entertaining. Upstairs, the primary suite offers a spa-like ensuite with a fireplace and a walk-in closet. The finished basement includes in-floor heating, gym, kitchenette, wine cellar, and two additional bedrooms. Additional highlights include a 2-car garage, EV outlet rough-in, security system and an irrigation system. Live just minutes from top schools, shopping, restaurants, Lake Ontario and GO transit. 992 Wales Avenue blends elegance, function, and location, an unmatched opportunity in Lakeview. (id:41954)
243 Queen Street E
Halton Hills (Ac Acton), Ontario
This beautifully updated, turn-key century home is nestled on a picturesque corner lot complete with a white picket fence right in the heart of Acton. Over 100 years old and lovingly restored, this home retains its historic soul while embracing thoughtful upgrades that elevate everyday living with contemporary style and convenience. Step inside to find rooms flooded with natural light, highlighting every stunning detail, from the boho and farmhouse light fixtures to the freshly refinished hardwood flooring (2025) and gleaming subway tiles. The heart of the home is a gorgeous farmhouse-style kitchen, complete with a charming skirt sink, gleaming stainless-steel appliances, and newly refinished butcher block countertops that add warmth and rustic elegance. Entertain guests in the formal dining room or relax in the inviting living space, all wrapped in the quiet comfort of upgraded insulation that hushes the world outside and keeps you comfortable year-round. The versatile main floor also offers a perfect space for a home office or a potential 4th bedroom with a walkout to the backyard, a convenient laundry area, and an updated 3-pc bath. Upstairs are 3 well-sized bedrooms and a 3-pc bathroom featuring a stunning glass shower with a luxurious rainfall shower head, perfect for releasing stress after a long day. Head outside and enjoy your own private retreat: a large deck with built-in bench seating and raised planters, perfect for summer evenings. The landscaped yard is straight out of a storybook, framed by mature trees, perennial gardens, and a growing cedar hedge for added future privacy. There's ample parking for family and guests, and all new sewer lines were completed in 2023 for added peace of mind. And the best part? You're just a short walk to the GO station perfect for commuters, grocery stores, schools, restaurants, and more. Its the perfect home for those seeking century home charm and character without sacrificing the conveniences of modern-day living. (id:41954)
17 Houghton Court
Whitby (Downtown Whitby), Ontario
Lovingly Maintained And Updated Home On A Picture Perfect Tree Lined Court In A Desirable And Quiet Family Friendly Neighborhood. Completely Updated Open Concept Main Floor (2018) With Hardwood Floors, A Modern Chefs Kitchen, An Oversized Island With Plenty Of Seating And Storage, Dining Area For Both Family Dinners And Entertaining Friends, Quartz Countertops, Pot Drawers, Pot Lights, Double Farmers Sink, Lots Of Cabinet Lighting, Glass Backsplash, Floating Shelves, Stainless Steel Appliances, The List Goes On, Cozy Family Room With Gas Fireplace, Convenient Main Floor Powder Room And Mud Room, Side Door To Yard, Direct Access To Double Car Garage With Bonus Loft Storage, Three Well Appointed Bedrooms, Primary Bedroom With Walk In Closet And Four Piece Ensuite, Updated Main Bathroom (2022), Hardwood Staircase To Upstairs And Skylight In Foyer, Large Bright Versatile Rec Room In The Basement With A Fourth Bedroom And Bonus Powder Room, Double Garden Doors Lead To A Relaxing And Private Backyard With A Solar Heated Inground Pool, Large Wood Deck And Newer Shed (2019) With Electrical, Recently Landscaped (2023) Front Yard With Interlock And Flagstone That Reflects Both Pride Of Ownership And Curb Appeal, Private Driveway For Four Cars, A Stones Throw From Ash Park, Walking Distance To Julie Payette French Immersion School, Close To Schools, Shopping, Transit And Restaurants, Minutes To HWY 401/412, GO Train And Lake Ontario, Just Move In And Enjoy, Don't Forget To Pack Your Bathing Suit. (id:41954)
89 Valley Ridge Crescent
Waterloo, Ontario
OPEN HOUSE SUN 2-4 & WED 6-8 // Step through the front door and feel it at once: the warmth of a home loved since the owner first turned the key in 1986. Every space holds echoes of family milestones, from first steps on gleaming hardwood to laughter at birthday dinners. The foyer welcomes you with an open spiral staircase and a stunning chandelier that scatters rainbows when the sunlight streams in. Pause here and picture holiday photos taken on each step as generations gathered. The main floor was designed for togetherness. An eat-in kitchen overlooks the backyard so a parent could watch children play while prepping salads fresh from the garden. Nearby, a dining room comfortably seated eight for Thanksgiving, while the living room hosted music recitals and the sitting room offered evening stories. Each room remains solid thanks to craftsman-level construction: durable subfloors, quality cabinetry, and framing that stands the test of time. Upstairs, four generous bedrooms offer quiet sanctuary. The primary suite, tucked at the end of the hall, features a walk-in closet and a four-piece ensuite awaiting your personal finishes. The secondary bedrooms – once home to sleepovers, study sessions, and returning adult children – are bright, serene, and well-sized. The finished basement offers a fifth bedroom and full bath, ideal for multigenerational living or weekend guests. There’s space for a media lounge, gym, or your dream studio. Outside, a broad deck overlooks lawns where summer barbecues lingered past dusk. A ready garden bed, rich with soil, awaits your tomatoes, herbs, or fresh flowers. The oversized two-car garage and driveway for four more vehicles make hosting easy, be it a backyard shower or Sunday visit. Built with quality materials and lasting care, this classic home is ready for its next chapter. Bring your design ideas, update at your pace, and let the walls of this beloved home embrace a new generation’s memories. Feel the sense of welcome for yourself. (id:41954)
22 Donald Sim Avenue
Markham (Cornell), Ontario
Measuring approx. 2,900 sq.ft. of finished living space, including the basement, this 4-bedroom, 3.5 bath home sits on a 36' wide lot, with a full-sized & private backyard! And with the full-sized two car garage and 2 outdoor parking spaces, you'll agree that this is a perfect starter or move-up home for the growing or extended family. Each principal room is spacious and sunlit. Major updates include: water softener ('22), hi-efficiency gas furnace & central air ('18), professionally finished basement ('18), conversion to tankless water heater ('13), 50-year asphalt shingles ('13), re-designed front entry, gardens & landscaping. Convenient upper-level laundry with folding counter & storage. Basement features large storage room, pantry & workshop, and a lovely wet bar in the recreation room and a home office/study room. Cornell is a master-planned community with world-class amenities including the Markham-Stouffville Hospital, Cornell Community Centre and Library, neighbourhood shopping hubs, many parks and greenspaces, and recreational activities for everyone. Top-rated elementary & secondary schools are close by, both English and French. Only a short drive to Hwy 407, Markville Mall, fine and casual dining, Milne Dam Conservation Area. Family-friendly neighbourhood with mature streetscapes. This home has been well-loved and meticulously maintained. Just move in and enjoy (id:41954)
21 Page Avenue
Toronto (Bayview Village), Ontario
***An Exceptional Bayview Village Opportunity*** This Stunning Property Is Meticulously Maintained With Thousands Spent In Recent Upgrades. Situated On A Rare Oversized 63 x 120 Ft Fully Fenced & Very Private Lot. Terrific Flow Throughout, Bright & Spacious With Tons Of Natural Light. Hardwood Floors, Gas Fireplace, Updated Eat In Kitchen With Bonus Solarium. Professionally Finished Basement With Oversized Above Grade Windows. Step Outside To A Beautiful Outdoor Space Featuring A Large Custom Two Tiered Deck Crafted From Premium Ipe Decking, A Covered Built In Gas BBQ Kitchen Area, Pergola And Lower Level Interlock Patio Area. Three Outdoor Sheds For Plenty Of Storage, Direct Access From Garage & Much More! Nothing To Do But Move In. This House Is Not To Be Missed... (id:41954)
895 Lake Drive E
Georgina (Sutton & Jackson's Point), Ontario
Prime Development Site In The Heart Of Jacksons Point. A Rare Chance To Build In An Up-And-Coming Area, Just Steps From The South Shores Of Lake Simcoe. This 2-Acre Parcel With Dual Road Frontages Is Ideally Positioned For A Multi-Residential Project In A Growing Lakeside Community. Multiple Build Out Options Available. Currently Draft Plan Approved For 24 Townhomes, With Potential For A Revised Concept Of Approximately 18-24 Duplex-Style Rental Units. This Alternate Configuration May Also Be Eligible For CMHCs MLI Select Program, Offering A Unique Opportunity To Unlock Federal Financing Incentives And Optimize Long-Term Returns. Zoned Residential With Water And Sewer At The Lot Line, And Nearing Site Plan Approval. A Significant Amount Of Due Diligence Has Already Been Completed Including Architectural, Civil, Landscape, Environmental, Traffic, And Survey Work, Helping Fast-Track The Path To Development. Located Just 20 Minutes To Highway 404 And Under An Hour From Toronto, This Walkable Neighbourhood Is Steps To Restaurants, Grocery Stores, Public Transit, And The Lake. Whether You're Looking To Expand Your Portfolio Or Launch A High-Demand Rental Project, This Property Offers The Location, Flexibility, And Long-Term Upside To Deliver. Jacksons Point: Where Development Meets Destination. (id:41954)
11 Powerhouse Street
Toronto (Dovercourt-Wallace Emerson-Junction), Ontario
Welcome To 11 Powerhouse Street A Stunning Freehold Townhome Located In The Heart Of The Junction . This Modern Residence Offers The Perfect Blend Of Style, Comfort, And Urban Convenience, With Four Thoughtfully Designed Levels Of Living Space.Enjoy Your Own Private Rooftop Patio Ideal For Relaxing Or Entertaining With Unobstructed Sunset Views.Designed With Both Families And Entertainers In Mind,....This Spacious Home Features Generous Principal Rooms, Three-Plus-One Bedrooms Spread Across Multiple Levels, Great Storage, And Premium Finishes Throughout.The Main Floor Impresses With Lofty Ceilings And An Open-Concept Layout, Seamlessly Connecting A Generous Living Area To A Contemporary Kitchen Complete With Quartz Countertops, A Stylish Breakfast Bar, And An Expansive Dining Space All Complemented By A Convenient Powder Room.Occupying The Entire Second Floor, The Sophisticated Primary Retreat Offers Both Privacy And Comfort. It Includes Two Spacious Walk-In Closets And A Beautifully Appointed 5-Piece Ensuite With Double Sinks, A Separate Glass Shower, And A Bath Tub The Perfect Place To Unwind.The Third Floor Features Two Bedrooms, A 3-Piece Bathroom, A Walk-In Closet, And A Convenient Laundry Room.On The Fourth Level, You'll Find A Versatile Rooms That Can Be Used As Offices Or Additional Bedrooms. This Uppermost Floor Also Offers A Flexible Loft-Style Area With Direct Access To The Rooftop Terrace Ideal For A Home Office, Guest Suite, Or Relaxation Zone. One Underground parking & locker . Located In A Prime Area Close To Everything You Could Dream Of Shops, Restaurants, Parks, Transit, And More This Home Truly Has It All. (id:41954)
3350 Columbine Crescent
Mississauga (Lisgar), Ontario
Welcome to your forever home in the heart of the coveted Lisgar Community of Mississauga! Set on a rare premium pie shaped 150-foot deep lot, this meticulously maintained 2-storey residence offers the perfect combination of space, comfort, and luxury - both inside and out. The main floor welcomes you with a bright open-concept kitchen, spacious dining area, and cozy living room, flowing seamlessly into a stunning solarium-style family room with panoramic views of the backyard oasis. Whether you're hosting guests or enjoying a quiet evening, this sun-filled space is sure to impress.Upstairs, you'll find four generous bedrooms, including a primary suite with a private 3-piece ensuite, plus an additional 4-piece bathroom to accommodate the whole family.The fully renovated basement offers even more living space with ample storage, a large recreation area, 4-piece bathroom, and a custom bar - ideal for entertaining, game nights, or relaxing with family and friends. But the true showstopper is the incredible backyard oasis: a beautifully landscaped retreat featuring an in-ground pool, spacious back deck, grass for the kids to play, and a stylish cabana - your private escape just steps from home. With ample parking in the driveway and pride of ownership throughout, this is a rare opportunity to own a home that truly has it all. (id:41954)
12218 Mclaughlin Road
Caledon, Ontario
Dream Modern Townhouse approx 2,000 SQFT In Caledon, Where Luxury Meets Countryside Charm. Airy, Open-Concept, 9 Foot Ceilings, Living Space Adorned With Sleek, Contemporary Finishes And Flooded With Natural Light Streaming In Through Large Windows That Frame Picturesque Views Of The Rolling Countryside. Enjoy The Views While Relaxing By The Fireplpace.The Layout Offers Three Generously Sized Bedrooms Upstairs Plus A Main Floor Bedroom, Each Designed To Provide Comfort And Tranquility. Ample Closet Space And Plush Carpeting Underfoot. State-Of-The-Art Kitchen, Complete With High-End Stainless Steel Appliances Including An Upgraded Double Door Fridge. Kitchen Island Provides Additional Workspace And Doubles As A Casual Dining Area, Perfect For Entertaining Guests Or Enjoying A Quick Breakfast Before Starting Your Day.Sliding Glass Doors Lead Out To A Private Patio Off The Kitchen.The Massive Two-Car Garage Provides Ample Space For Parking And Storage. Welcome To Luxury Living In Caledon! Double Car Garage & 4 Parking Driveway. Mayfield & Mclaughlin Area, Quick & Easy Access To Hwy 410 & Close to All Other Amenities. No Monthly Maintenance Fees! Close to Parks, Schools, Trails, and Upcoming Commercial Development. A Perfect Starter Home! Just Move In & Enjoy. (id:41954)
59 Oatlands Crescent
Richmond Hill (Mill Pond), Ontario
Truly One Of The Most Beautiful Homes In Richmond Hill, Prestigious Mill Pond Neighbourhood. Beautifully Renovated/Upgraded With Quality Workmanship,High Ceilins, Fantastic Open Concept Layout,Pot lights illuminate the space,Hundreds Of Thousands Spent In Quality Upgrades. Stone Interlocking Driveway, Brazilian Hardwood Floors On 1st/2nd Floors, Stunning Kitchen With Granite Countertops, Large Central Island, Cherry Wood Cabinets With Glass Display, Luxurious Finished Basement With Gorgeous Wet Bar And A Bedroom(Gym) With 3-Piece Bath.Huge Stone Patio W/Salt Water Heated Pool, Fully Fenced Backyard. (id:41954)
49 Fairway Court
Oro-Medonte (Horseshoe Valley), Ontario
Enjoy 4 season living in the heart of this vibrant Horseshoe Valley community! This meticulously maintained executive bungalow is nestled on a private lot, backing onto green space, and was carefully designed by the owner to allow for a lovely spacious flow to the home maximizing natural light thru-out, offering lots of closet & storage space. Boasting a large interlock drive with 3 car garage (high ceilings) this space is ideal for recreation vehicles, boats, kayaks, skii's, bikes etc., plus lots of driveway parking! With 2 spacious bedrooms on the main level both with walk- in closets, the primary bedroom overlooks the back garden, ensuite has heated floors, soaker tub & separate shower/toilet area. The 2 pc bath has rough in for future shower/tub. Large dining room is ideal for gatherings with friends & family. The bright open kitchen has newer appliances and opens up to the great room. Cozy gas fireplace in the great room has oversized sliding doors that open to the deck and the garden oasis with bbq area. The 3 season sunroom overlooks the tranquil garden with side door to the deck. Finished lower level has 3 large bedrooms (+ additional baseboard heating) 2 with walk-in closets, full bath, cedar closet, storage room, furnace room, built-in bar in games room with full fridge, and lots of natural light. Area amenities include, Horseshoe Heights elementary school/community centre to open Fall 2025, Huronia nurse practitioner clinic + fire & emergency services both close by on Line 4, golf & ski, dine @ Horseshoe Valley Resort with treetop trekking & the Adventure park, hiking & mountain biking in the Copeland forest, relax at Vetta Spa, golf/dine at Braestone Club or Settlers Ghost. Local shopping in Craighurst @ Foodland with LCBO outlet, Esso, Guardian Pharmacy, HQ Sports Bar, & enjoy breakfast/lunch @ Loobies. Close to Hwy 400, Orillia is 10 mins & Barrie is 25 minutes away, RVH & Georgian College are 15 minutes away-Lifestyle living awaits-Welcome Home! (id:41954)




