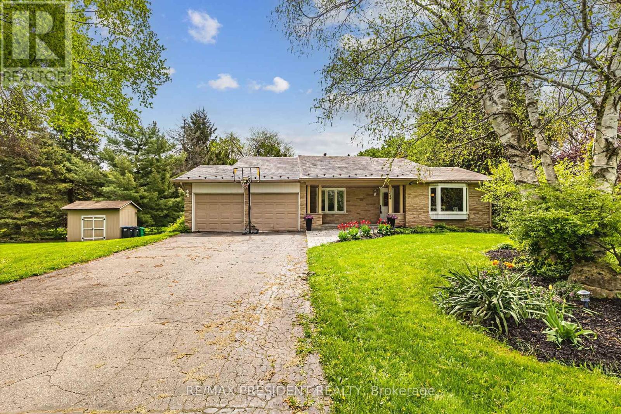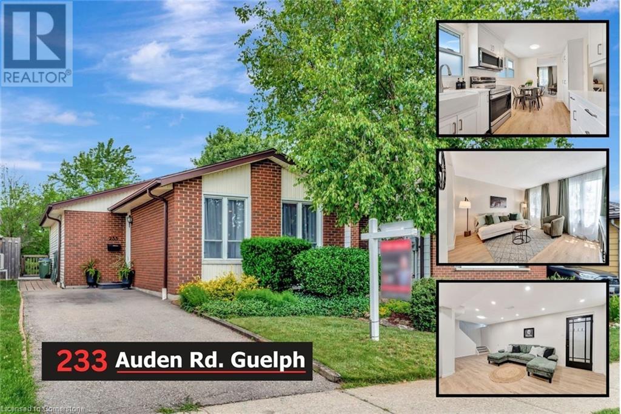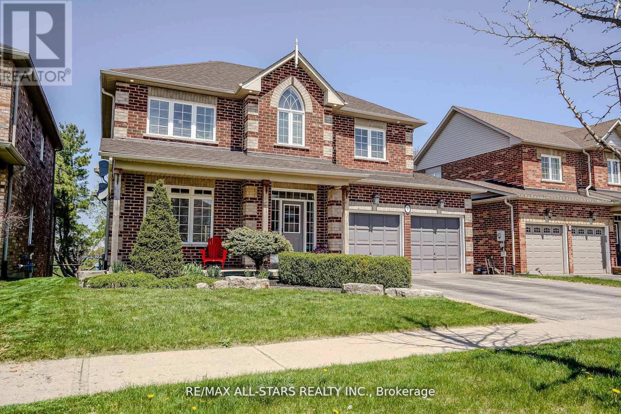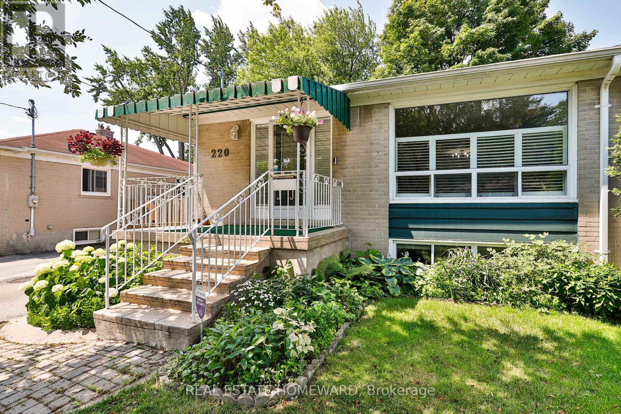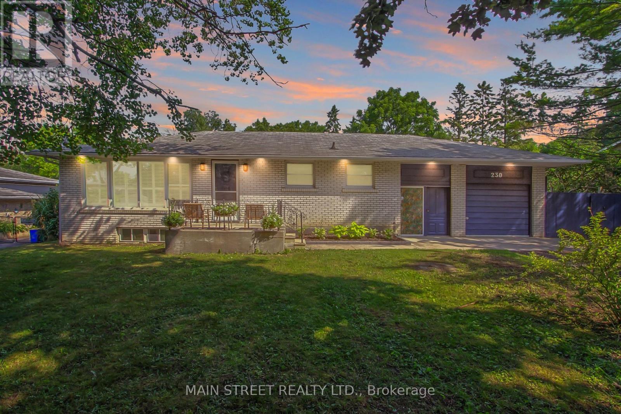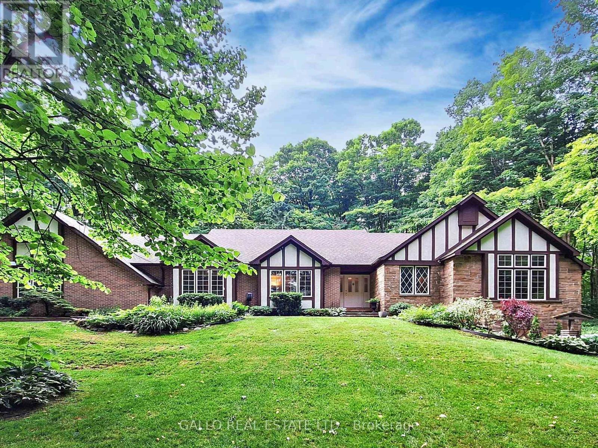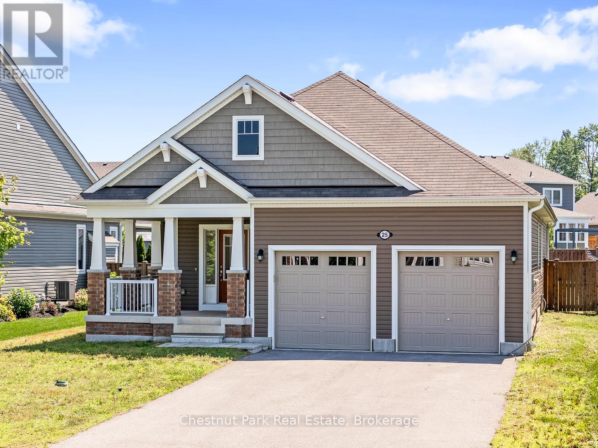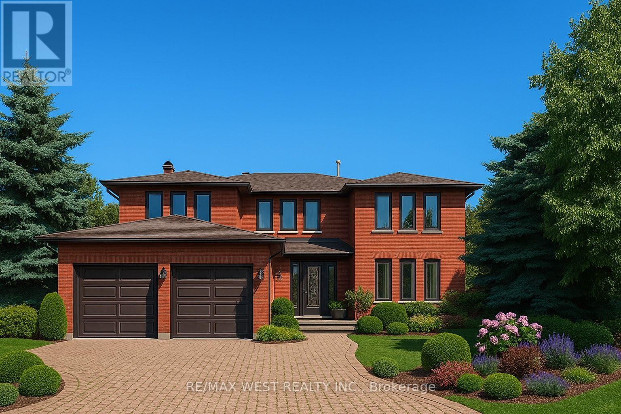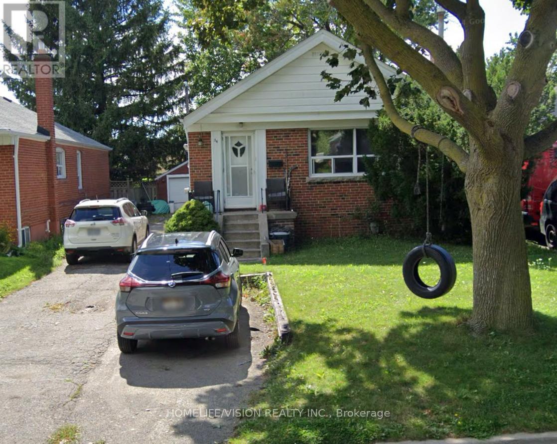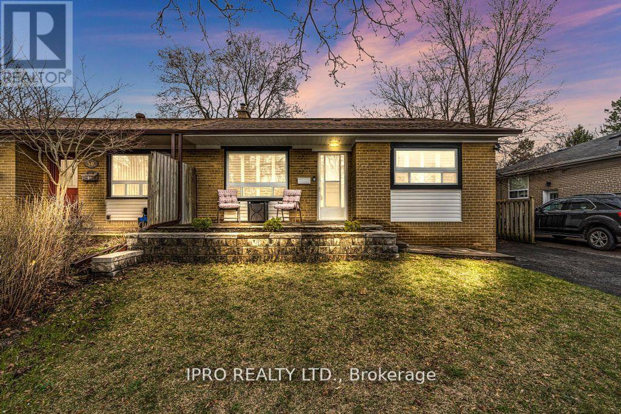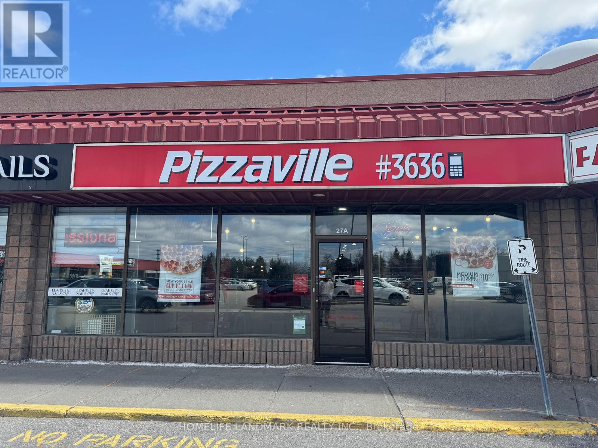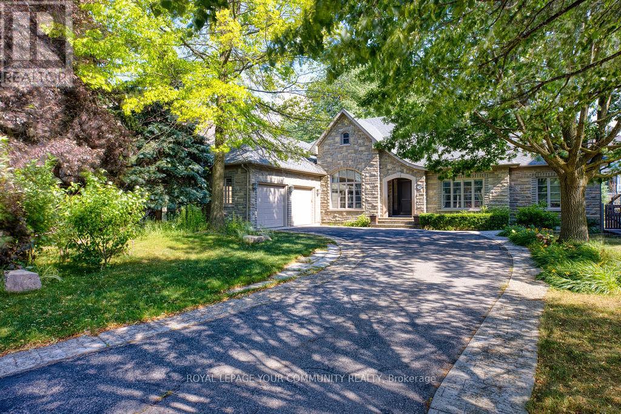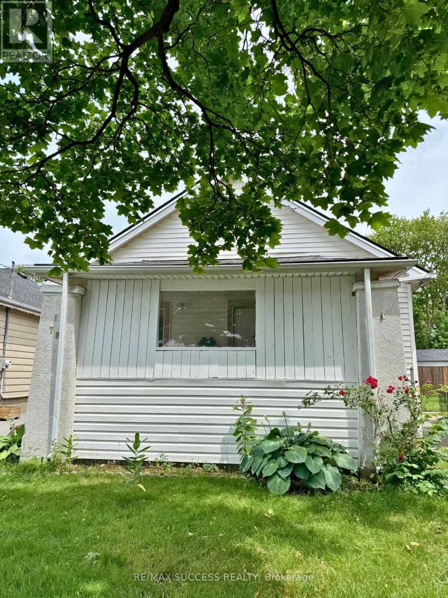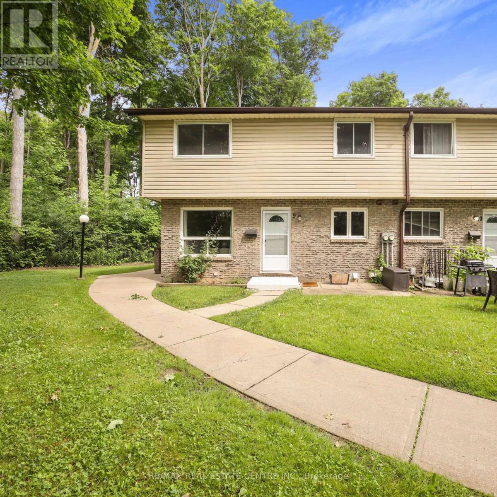45 Wildercroft Avenue
Brampton (Brampton North), Ontario
*You Won't Want to Miss This Beauty*Detached, All Brick With a Double Garage*Approx 2500 Sq Ft Total Living Space*Finished Top to Bottom, Inside & Out*A Meticulously Maintained Home*Definite Pride Of Ownership*Thousands Have Been Spent to Upgrade & Update-Modern Kitchen W/Pantry, Hrdwd Flrs-Front Entrance, Hall, Powder Room & Kitchen, Laminate Flrs In Lower Level, Brdlm In Liv/Din Rm, Family Rm, Stairs, Upper Hallway & All 3 Bedrms, Windows & SlGl Dr Walk-Out, Furnace & Central Air, Bathfitters for Double Shower In Prime Bedroom Ensuite & Surround In Main 4 Pce Bthrm W/Upgraded Toilets & Sinks, Front Door & Enclosure, Driveway Widened to Fit 3 Cars, Metal Roof W/55 Yr Warranty, Eaves,Soffits & Fascia & Gorgeous Double Deck*Beautifully Landscaped*Demand & Desirable Central Location W/Great Schools-See Attached, Parks, Transit, Shopping, Hwy 410, Hospital, Library, Rec Center & So Much More!*See Multimedia Attached-Picture Gallery, Slide Show & Walk-Through Video*A Must See! (id:41954)
47 Bowman Drive
Middlesex Centre (Ilderton), Ontario
Welcome to 47 Bowman Drive in the lovely Clear Skies community of Ilderton. This bright and spacious home offers 5 bedrooms and 3 full bathrooms, facing a peaceful pond and backing onto green space perfect for enjoying beautiful views and extra privacy in a quiet, family-friendly area. The main floor features an open layout with a large living room, dining area, and a stylish kitchen with a big island, walk-in pantry, and quartz countertops great for family meals or entertaining. The primary bedroom includes its own ensuite bathroom with quartz counters and a walk-in closet. You'll also find a second bedroom, a full bathroom (also with quartz counters), and main floor laundry for added convenience. The fully finished lower level offers 3 more bedrooms, a full bathroom, and a cozy family room deal for guests, teens, or a home office setup. Step outside to enjoy the large composite deck with gorgeous pond and nature views perfect for relaxing or entertaining. The home also includes a double garage plus space for 4-car parking in the driveway. Located just 12 minutes from Masonville Mall and Western University, and close to parks, trails, schools, and all amenities in nearby Hyde Park. Dont wait this stunning home wont last long! (id:41954)
1684 Vaughan Drive
Caledon (Caledon Village), Ontario
Stylish Family Retreat with Resort-Style Living in Caledon Village Welcome to your dream home in the heart of Caledon Village! This beautifully updated 4-level residence combines modern design, smart functionality, and resort-style comfort perfect for growing families and avid entertainers. From the moment you arrive, you'll love the double-car garage, extra-large driveway, and outstanding curb appeal. Step inside to an open-concept layout featuring coffered ceilings, a central island kitchen with high-end appliances, quartz countertops, and plenty of storage, including a built-in mini bar in the dining area. Enjoy a separate living room for guests, and cozy up by the elegant gas fireplace in the main family room. Convenience is key with a main floor laundry room and thoughtful finishes throughout. This home offers 4+2 bedrooms and 3 full bathrooms across multiple levels. Upstairs, you'll find 3 spacious bedrooms. A mid-level bedroom with full bath is ideal for teens or guests, and the fully finished basement adds 2 more bedrooms and a full bath perfect for an in-law suite or rental . Major upgrades include a new furnace (2024) and a lifetime warranty on the premium aluminum roof, offering peace of mind for years to come . Step into your private backyard oasis featuring a new interlock patio, gazebo, built-in BBQ, and a lush, tree-lined perimeter for privacy plus room for kids to play. Located just 30 minutes from Pearson Airport and close to top-rated schools, restaurants, golf, skiing, and hiking trails, this home blends peaceful country living with city convenience. Move-in ready, fully upgraded, and built to last, this is your dream home! Don't miss out! (id:41954)
56 Valonia Drive
Brampton (Brampton North), Ontario
Welcome to 56 Valonia Drive-nestled on one of Brampton's most sought-after streets, this charming family home offers a perfect blend of comfort, privacy, and convenience. Just steps from the scenic Etobicoke Creek Trail, enjoy easy access to nature with a walking and biking path that stretches through Brampton and into Caledon-ideal for outdoor enthusiasts. The home itself features an inviting open-concept main floor, perfect for family gatherings and entertaining guests. The bright and functional kitchen opens directly to a private backyard with no rear neighbors-your own peaceful escape for summer BBQs and quiet evenings. Upstairs, you'll find three well-proportioned bedrooms, offering ample space for a growing family or work-from-home needs. The layout is smart and practical, making it easy to settle in and enjoy the space from day one. Location is key and this one delivers. You're within walking distance to shopping, parks, schools, and public transit. Commuters will love the quick access to Highway 410, making your daily drive simple and stress-free. Whether you're upsizing, relocating, or investing in your future, 56 Valonia Drive is a rare opportunity in an exceptional neighbourhood. Come see what makes this home so special! (id:41954)
233 Auden Road
Guelph, Ontario
Welcome to 233 Auden Road, a beautifully updated 3+1 bedroom bungalow backing onto peaceful greenspace in a quiet, family-friendly Guelph neighbourhood. This home is the perfect blend of style, comfort, and versatility, with thoughtful upgrades inside and out. Step inside and you'll immediately notice the bright, carpet-free main floor, filled with natural light and finished in a clean, modern aesthetic. The spacious living and dining area flows effortlessly into a renovated kitchen featuring quartz countertops, stainless steel appliances, and plenty of high end cabinetry—ideal for both daily living and entertaining. Down the hall are three bedrooms, along with a freshly updated 4-piece bathroom and convenient main floor laundry to make everyday life that much easier. Step outside to a private, fully fenced backyard with direct access to Hadati Creek and lush greenspace—a peaceful setting for your morning coffee or summer BBQs. The fully finished basement has a separate entrance, full kitchen, and rough-in for laundry, making it perfect for extended family, rental income, or a private in-law suite. Bonus: the large backyard shed with loft-style upper storage offers excellent potential as a workshop, hobby studio, man cave, or she-shed—endless options for creative or practical use. With all of this, plus easy access to schools, shopping, parks, trails, and transit, this home truly delivers on lifestyle, flexibility, and move-in-ready convenience. Whether you're a first-time buyer, multi-generational household, or savvy investor, 233 Auden is the opportunity you've been waiting for. (id:41954)
110 - 50 Mulligan Lane
Wasaga Beach, Ontario
Top 5 Reasons You Will Love This Condo: 1) Enjoy serene forest views and natural privacy from this main level unit, perfectly positioned beside the golf course for a blend of greenery and leisure right at your doorstep 2) Skip the stairs and step out to your private terrace, ideal for morning coffee, casual barbeques, or simply relaxing in the peaceful surroundings 3) Thoughtfully laid out with two bedrooms and two full bathrooms, plus an upgraded kitchen with stainless-steel appliances, in-suite laundry with storage, and a bright open living space 4) This condo comes with two dedicated parking spaces for your convenience, along with ample visitor parking for friends and family 5) Located just minutes from the worlds longest freshwater beach, in a safe, walkable community and a well-managed building with a healthy reserve fund, offering comfort, lifestyle, and long-term peace of mind. 1,043 above grade sq.ft. Visit our website for more detailed information. (id:41954)
36 Stapleton Place
Barrie (Ardagh), Ontario
Situated in one of the city's most desirable and impeccably maintained neighborhoods, this exceptional three-story family home offers approximately 4,200 sq ft of beautifully finished living space, complete with a third-floor loft and a bright, walk-out basement. From the moment you arrive, the pride of ownership is evident in the custom-stamped concrete driveway and meticulously landscaped grounds, which are kept lush and vibrant by a comprehensive irrigation system. Step through the custom wood entry door into a welcoming and light-filled interior, thoughtfully designed with an abundance of living space and oversized windows throughout. The main level boasts a private den, an inviting living room with a cozy gas fireplace, and a spacious eat-in kitchen with walkout access to the deck, perfect for entertaining. A walk-in pantry and stylish powder room complete the main floor. Enjoy panoramic views of the backyard oasis featuring towering mature trees, a large in-ground pool, and a stamped concrete patio that's perfect for relaxing or hosting gatherings. Upstairs, you'll find four generously sized bedrooms, two full bathrooms, and a convenient laundry room. A charming Juliet balcony offers the perfect spot to enjoy your morning coffee. The third-floor loft offering an additional 915 sq ft is an ideal retreat for kids, a home office, or a creative studio. The finished walk-out basement is airy and bright, featuring a large family room, an additional bedroom, a full bathroom, and ample storage space. This home has been lovingly updated over the years, with numerous upgrades, including new shingles & leaf guards (2022), pool installation, new liner (2021), custom shed (2020), garage doors (2019), irrigation system (2015), back yard grading and complete landscaping with armor stone and stamped concrete (2017). Located next to the scenic Ardagh Bluffs with 17 km of trails, top-rated schools, and all essential amenities, this is a truly special place to call home. (id:41954)
3 Furlan Court
Uxbridge, Ontario
I want a home where my kids can play in the street, walk to school and have an amazing playground nearby! Welcome to 3 Furlan Court. A rare offering in one of Uxbridge's most desired Cul-de-sacs. This beautifully maintained 4 bedroom, 4 bathroom home is located on a quiet family friendly court facing a vibrant greenspace with a playground and multi-sport court within walking distance to the public school and high school. Inside you will find more than enough space to accommodate a growing family. With features like hardwood floors and 9 foot ceilings on the main floor, including laundry room with walkout to the garage, as well as sliding doors from the kitchen to the large deck overlooking open space where you can entertain your friends and family. Upstairs you will find 4 generously sized bedrooms including a primary bedroom with a 5 piece ensuite with walk in closet. A fully finished basement with walk-out provides a space for the kids to escape and "Do their thing". Bring your family here and create memories. (id:41954)
220 Neal Drive
Richmond Hill (Crosby), Ontario
Rare Find! Renovated, Spacious & Exceptionally Bright 3+1 Bedroom Bungalow in a Prime Location. This beautifully updated and move-in-ready bungalow is filled with rare and highly desirable features. Enjoy the natural brightness of southeast exposure, complemented by an open-concept layout with above-average-sized living and dining areas creating a bright, airy, and welcoming space throughout. The main level boasts a convenient laundry room, a 2-piece powder room, and an oversized kitchen with a large island, ideal for both everyday living and entertaining. The newly finished basement offers a modern second kitchen with island, a spacious bedroom with ample storage, a full laundry area, and a separate side entrance perfect for in-laws, extended family, or rental income potential. Step outside to a one-of-a-kind, beautifully landscaped backyard an ideal retreat for relaxing or entertaining. Situated on a 38-foot wide lot with parking for up to 4 vehicles, this home stands out in every way. Located in a highly sought-after neighborhood, just minutes to Crosby Heights Public School (Gifted Program), top-ranking Bayview Secondary School, community centres, shopping, transit, major highways, and scenic parks. A truly exceptional opportunity for families, investors, or multi-generational living. (id:41954)
230 Boyers Side Road
Georgina (Historic Lakeshore Communities), Ontario
Amazing bungalow situated on a large lot on one of the most desired streets in North Keswick. Nestled back off the road surrounded by trees and no neighbours behind makes you feel like you are living in the country but a short drive to town. Large windows in Livingroom offers lots of natural sunlight and the main floor plan flows into each room.This 3+2 bungalow offers room for an extended family to live comfortable and enough parking for 10 cars. Separate entrance to the enclosed breezeway and basement adds to the comforts of the home. Large backyard allows seclusion and peace and quiet with a park like setting and back up generator power if the hydro goes out. Come and see this property you wont be disappointed!!! (id:41954)
15 Maple Bush Trail
Whitchurch-Stouffville, Ontario
Executive Bungalow on 2.28 Serene Acres in Stouffville. Nestled on a private, treed lot, this beautifully maintained executive bungalow sits on a tranquil 2.28-acre property and features a triple-car garage with rough in for electric car charger. Inside, you will find a spacious family-sized kitchen with granite countertops, a center island with a utility sink, a walk-in pantry, and an open-concept layout perfect for entertaining. The living and dining rooms boast gleaming hardwood floors and are anchored by a stunning two-way stone fireplace with an electric insert. A casual main floor family room offers the perfect spot for relaxed gatherings or a cozy movie night. Step outside to a composite deck complete with a remote-controlled awning, ideal for relaxing or hosting guests. The primary suite offers a luxurious, spa-inspired 5-piece ensuite with a standalone tub and separate glass shower. The fully finished walk-out basement features a large open entertainment area, a 3-piece bathroom, rough-ins for a second kitchen or bath, plus a second laundry area. There's also abundant storage and space to add additional bedrooms, perfect for a nanny suite or in-law suite. A special find in Stouffville, combining privacy and versatility. (id:41954)
5 Norlong Boulevard
Toronto (East York), Ontario
Bright & Inviting 1 1/2 Story Home, On A Small, Quiet & Very Desirable Street, In The Heart Of East York. 27 Years Pride Of Ownership, This Is A Beautifully Maintained Property That Has Had Several Upgrades Over The Years. There Is Approx. 2,000 Sq Ft Of Total Living Space To Enjoy, Including A One Bedroom Basement Apartment, With Its Own Separate Entrance There Is A Welcoming Front Porch Which Leads You Into The Open Concept Main Floor Of This Adorable Home, Where You Will Find A Spacious Living/Dining Room Combination, With A Gorgeous Bay Window & Pot Lights. There Is A Powder Room And A Den, With a Double Mirrored Closet And A Window , Which Is An Ideal Space For Those Working From Home. The Spacious Kitchen Has Oak Cabinets, Granite Counters, Hardwood Flooring, S/Steel Appliances, Mirrored Backsplash, Walk In Pantry As Well As a Bifold Mirrored Pantry, Under Counter Lights & A Lg Window Overlooking The Back Yard. Conveniences Include Pot Drawers, Garbage Pull-Out & Lazy Susan. The Generous Size Breakfast Area Has Hardwood Flooring & A Large, 8Ft Sliding Patio Door Complete With A Medium Size Pet Door, That Can Be Removed If Needed. The 2nd Floor Has 2 Bedrooms But Originally Had 3 Bedrooms, Which Can Be Converted Back (Sketch Attached). Both Spacious Bedrooms Have Vinyl Flooring And Dramatic Sloped Ceilings. The Primary Bedroom Has A Large Walk In Closet, Large Windows With Custom Blinds & 6" Baseboards.The Fenced Back Yard Is A Great Place To Relax Or Entertain As It Is Well Treed & Very Private. There Is A Massive 22 x 16 Ft Deck & Flagstone Walkways, In This Enchanting & Tranquil Back Yard. The Basement Apartment Has A Lg Kitchen With Breakfast Bar, Living & Dining Rooms, A Bedroom With 2 Large Closets & A 4 Piece Bathroom A Single Detached Garage Plus 4 Car Parking On This Oversized Driveway, Can Accommodate all Your Friends & Family. A Wonderful Property That Anyone Would Be Proud To Call Home. (id:41954)
142 Aspenwood Drive
Toronto (Hillcrest Village), Ontario
Fabulous opportunity in sought-after Hillcrest Village! This fully renovated 3+1 bed raised bungalow sits on a premium 50x120 ft lot with a 4-car driveway and garage. Bright living room with large bay window fills the space with natural light. The stunning new kitchen is a showstopper, and the dining room walkout leads to a beautifully landscaped backyard with a custom pergola ideal for relaxing or entertaining. TTC at your door, minutes to 401/404/407, Fairview Mall & North York General Hospital. Just 30 mins to Pearson. Walk to top-rated schools including AY Jackson, Cliffwood PS, Highland Junior H/S, Seneca College, plaza, community centre & more. Enjoy nearby trails, parks, and a vibrant, family-friendly community. This is the one you've been waiting for! (id:41954)
25 Hunter Place
Bracebridge (Macaulay), Ontario
This charming two bedroom, two bathroom bungalow is nestled within the White Pines Community of the sought-after Mattamy subdivision. This well designed home offers main floor living with an open concept layout that seamlessly connects the kitchen, dining and living areas- perfect for entertaining guests or enjoying cozy nights at home. The Primary Bedroom boasts a four piece washroom, walk in closet and great window configuration which allows tons of natural light into the space. The second spacious bedroom connects to another four piece washroom adding convenience and functionality to the home. A bright inviting three season Muskoka Room extends your living space and overlooks your fully fenced backyard, ideal for pets or added privacy with plenty of room to garden, play or simply unwind. The full unfinished basement presents a blank canvas with endless potential- whether you envision a rec room, home gym, additional bedrooms or a workshop. Spend your evenings on your front porch chatting with neighbours as they walk by. This home is located on a wonderful cul de sac street with minimal traffic making it the ideal place for children to safely bike and play. A two car garage and two driveway spots provide ample parking and offers interior access into your main floor laundry/mudroom. Ideally located within walking distance to the Bracebridge Sportsplex, Bracebridge and Muskoka Lakes Secondary School and the Rene M. Caisse Memorial Theatre, this home also offers quick access to downtown Bracebridge and its many shops, restaurants and amenities. Whether you are looking for your first home, downsizing or investing this property is a must see in one of Bracebridge's most family friendly neighbourhoods. (id:41954)
11a Bears Paw
Whitestone (Hagerman), Ontario
11A Bear's Paw - Easy, affordable cottage living on Whitestone Lake. This well-kept cottage offers an easy, affordable way to enjoy life on the lake. With shared access ( 3 total) to beautiful Whitestone Lake it's a great spot for fishing, swimming or just taking it slow. The lot is level with room for games, gatherings or just sitting by the fire. There's a beach area, a shared dock for your boat (or your coffee cup), a fire pit area and lots of parking for friends and family. Whether you're looking to unwind or entertain this place makes it easy. Inside the main floor includes a kitchen, dining and living area, laundry, a pantry, a 2-piece bath and a den/office with a walk-out to the deck. Upstairs has three bedrooms and a 3-piece bath offering plenty of space for guests. Want to make it a four-season getaway? Turn-key and move-in ready. Winterizing the cottage could make it a cozy year-round escape. Great lake. If you've been waiting for the right cottage to come along this one might be it. (id:41954)
156 Prosperity Drive
Kitchener, Ontario
Welcome to 156 Prosperity Drive, Kitchener, located in the heart of the family-friendly and highly desirable Laurentian Hills neighbourhood. This beautifully maintained detached home with a walkout basement is an ideal choice for first-time buyers, downsizers, or investors alike. From the moment you arrive, you’ll be captivated by its charming curb appeal, well-kept exterior, and ample parking for 3 cars, 1 in garage, 2 in driveway. Inside, is a carpet-free, inviting foyer leading into a bright office, a perfect flex space for a home office or quiet retreat. The home underwent significant renovations in 2019, adding modern flair & comfort throughout, also including brand new water softener. The fully upgraded kitchen boasts quartz countertops, a chic backsplash, stainless steel appliances & timeless white cabinetry. Adjacent is a cozy dining area ideal for daily meals & family gatherings. A convenient 2pc powder room completes the main level. Upstairs, unwind in the sunlit family room, perfect for movie nights or quality family time. This level features three spacious bedrooms and two full bathrooms, including a spacious primary suite with a walk-in closet and private 4-piece ensuite. Another amazing feature of this beautiful house is upstairs laundry area, offering daily convenience & ease. The fully finished walkout basement expands your living space with a generous recreation room, great for entertaining, a kids’ play area, or a home gym. You’ll also find an additional 2-piece bathroom, offering even more functionality for family or guests. Step outside to a private, fully fenced backyard, complete with a raised deck and lots of green space — ideal for summer BBQs, outdoor play, or hosting family gatherings. Situated just minutes from schools, shopping centres, public transit, and quick access to Highway 7/8, this home delivers exceptional value and location. Don’t miss your opportunity to own this turn-key gem in a thriving community, Book your showing today! (id:41954)
583 Fieldgate Circle
London East (East I), Ontario
Nestled on a quiet, family-friendly street in one of London, Ontario's most desirable neighbourhoods, 583 Fieldgate Circle is the perfect blend of modern updates, spacious living, and exceptional outdoor space. This move-in ready 3-bedroom, 3-bathroom gem is more than just a house it's a place to call home. Set on a rare pie-shaped lot, this property boasts one of the largest backyards on the street - a private oasis perfect for kids, pets, entertaining, or simply unwinding in peace. Whether you're soaking in the luxurious hot tub, enjoying a summer BBQ on the expansive wooden deck, or relaxing under the charming gazebo with privacy shade, the backyard alone makes this home a standout. Step inside to a bright, open-concept main floor designed for modern living and easy entertaining. The heart of the home a stunning, fully renovated kitchen (2021) features elegant white cabinetry, marble countertops, a designer backsplash, and premium Samsung stainless steel appliances. The seamless flow from kitchen to outdoor space makes this the perfect home for hosting friends or enjoying family dinners. Upstairs, discover three generously sized bedrooms, including a beautifully updated full bathroom (2024) with high-end finishes a perfect setup for growing families. The fully finished lower level adds even more space, offering a comfortable recreation room, second half bathroom, and plenty of flexibility for a home office, playroom, or gym. Additional thoughtful upgrades include new windows in the primary bedroom and an insulated garage door enhancing both comfort and energy efficiency. Located just minutes from top-rated schools, scenic parks and trails, shopping centres, and with quick access to major highways, you'll love how connected this home is to everything your family needs. Don't miss your chance and book a showing today to be a part of this well-established community full of friendly neighbours and vibrant local amenities! (id:41954)
4256 Petersburg Crescent
Mississauga (Rathwood), Ontario
Welcome to this maintained 4-bedroom, 4-bathroom family home with a double-door entry, double garage, and parking for up to 5 vehicles, ideally located on a quiet crescent in one of Mississauga most desirable neighborhoods. Step inside to a spacious, functional layout designed for both everyday living and elegant entertaining. The bright, oversized kitchen features ample cabinetry and flows seamlessly onto a large balcony perfect for BBQs and outdoor dining while offering uninterrupted views of a breathtaking private ravine. A cozy, separate family room with its own walk-out balcony invites you to enjoy your morning coffee surrounded by nature and lush fruit trees including cherry, plum, and apple creating a peaceful, cottage-like escape right in the city The home also includes distinct living and dining areas, ideal for family gatherings and formal events. Upstairs, you find four generously sized bedrooms, including a spacious primary suite with a private ensuite bathroom. The walk-out lower level features a self-contained 2-bedroom suite complete with its own kitchen and separate entrance ideal for in-laws, extended family, or excellent rental potential. Backing onto a lush, private ravine and surrounded by mature trees, this exceptional home offers rare access to nature while remaining minutes from top schools, parks, shopping, and transit. Combining comfort, space, and serene natural surroundings, this unique home offers a rare opportunity to live in a peaceful, ravine-side setting right in the heart of Mississauga. (id:41954)
53 Chesterwood Crescent
Brampton (Credit Valley), Ontario
Welcome to this stunning, impeccably maintained, and fully upgraded link detached home in one of Brampton's most desirable neighborhoods! With three cozy bedrooms, three and a half bathrooms, and four convenient parking spaces, you'll feel right at home. The kitchen has received impressive upgrades, boasting an investment of over $24,000 in 2024. Enjoy the spacious 9-foot ceilings in the living room, family room, and master bedroom, while the main floor radiates timeless elegance with its beautiful hardwood flooring. The family room is the perfect spot for relaxation, featuring a fireplace and TV media setup with HDMI rough-ins. You'll love the modern touches, like remote-controlled window shades and ceiling fans in all bedrooms, a central vacuum system, and a thoughtful walk-in closet organizer. Step outside to find a generous balcony for easy access, laundry facilities conveniently located on the second floor, and a LEGAL BASEMENT apartment(LEGAL PERMIT FOR TWO BEDROOMS APARTMENT) with its own entrance, currently bringing in $1,500 in rent! The exterior wows with concrete paving surrounding the home and a high-end finished wooden deck, plus a handy backyard storage shed measuring 10' x 8'. And yes, youre just a stones throw away from parks, plazas, public schools, and so much more! If youre interested, wed love to invite you to schedule a viewing to experience this remarkable property for yourself! (id:41954)
501 - 10 Tobermory Drive
Toronto (Black Creek), Ontario
Welcome Home To Bristol House! Spacious 2 Bedroom, 1 Bath Condo With An Intelligent Layout Boasting Nearly 900 Sqft Of Living Space! Sun Filled, Spacious and Full of Potential! The Gallery Kitchen Includes a Breakfast Area, Huge Open Concept Living/ Dining Area With Laminate Floors and Walk Out To 143 Sqft Covered Balcony Perfect For Entertaining. 2 Generous Bedrooms & Primary Bedroom Complete With Large Walk-In Closet. Suite Includes A Separate Panty Room With Built-In Shelving Providing Ample Storage. Shared Laundry On Every Floor. Amazing Location!! Steps to New Finch West LRT & Convenience Of Being Close To Schools, Parks, Library, 400/401, York University, Restaurants & Amenities. Recently Upgraded Common Areas In The Building and Great Amenities For Resident Enjoyment Including Gym, Visitor Parking, Party Room and Bike Storage. Low Maintenance Fees With All Utilities Included Make This An Affordable Investment/ Entry Into The Market For First Time Homebuyers! Great Opportunity To Purchase An Affordable, Spacious Unit In A Fantastic Location! (id:41954)
30 Regentview Drive
Brampton (Heart Lake East), Ontario
Welcome To 30 Regentview Drive! Discover Ultimate Privacy And Tranquility In This Massive, Uniquely Laid-Out Home Nestled On A Premium 50X116 Ravine Lot Facing The Expansive Richvale Park And Backing Directly Onto The Beautiful And Renowned Heart Lake Conservation Area A Rare Sanctuary Where You'll Forget You're Even In The City. Tucked Away On A Quiet Cul-De-Sac And Surrounded By Multimillion-Dollar Mansions Nearby, This Property Offers True Resort-Style Living Right At Your Doorstep. Richvale Park Offers Tennis Courts, Baseball Diamonds, And Soccer Fields Just Steps Away, While Heart Lake Conservation Area Boasts Zip-Lining, Boating, A Swimming Pool, And Scenic Trails For Endless Outdoor Fun. Step Inside To A Warm And Inviting Main Level Featuring A Separate Living And Dining Area, A Stunning Kitchen Equipped With High-End Stainless Steel Appliances, Heated Floors, And A Bright Eat-In Breakfast Nook, And A Cozy Family Room With A Walkout To Your Serene, Ultra-Private Backyard Where Birdsong Is Your Daily Soundtrack. Upstairs You'll Find 4 Spacious Bedrooms And 2 Full Baths, Including A Primary Bathroom With Heated Floors, Providing Plenty Of Room For The Whole Family. Need More Space? The Home Features Two Separate Basement Sections With A Kitchen And Full Bathroom, Perfect For Extended Family Or Guests. All Of This Is Just A Short Walk To Heart Lake Conservation Trails And Top-Rated Schools Like Sacred Heart Separate School And Robert H. Lagerquist Sr. Public School, Plus Minutes From Turnberry Golf Club And The Paul Palleschi Recreation Centre. Homes Like This Are A Rare Find! Come And Fall In Love With This Hidden Gem. Open House Sat & Sun (2 To 4 PM). (id:41954)
5 Alatera Avenue
Markham (Wismer), Ontario
Welcome to this charming 3-bedroom Freehold Lovely Townhome (MPAC Main/2nd Floor 1659 SQFT) - "No Side-Walk" / 2+1 Outside Parking Spaces, ideally situated in a well-established, family-friendly community - Wismer. This beautifully maintained home is just 10 years old and offers the perfect blend of comfort, convenience, and location. Enjoy the benefit of being within walking distance to high-ranking schools, including both elementary and secondary schools, making this the ideal home for growing families who value quality education. During school hours, parents can rest assured knowing their children can safely walk to Wismer Public School along the sidewalk, passing John Baird Wood Park along the way all within a short 5-minute walk. After school, the kids would enjoy playing on the playground with their little friends. Only 10 minutes on foot to the top-rated Bur Oak Secondary School - no need for driving, just passing Wismer Baptist Church. Steps from Wismer Park featuring tennis courts, basketball courts, and playgrounds perfect for family fun and dog walks. Explore nearby Wismer Pond Trail, a beautiful recreational trail for walking, jogging, or biking. The living room is equally impressive, featuring a high 9 Feet ceiling that enhances its bright and airy atmosphere. Its thoughtfully designed layout creates distinct zones, making the space both inviting and versatile. Bright with Natural Through-out + Large Windows, open-concept design ideal for entertaining and everyday living. Well-kept interiors ready for your personal touch with Decor Freshly Paint (2025).The kitchen is one of the standout features, boasting a well-defined layout and efficient use of space. It offers a clear view of the backyard and connects seamlessly to both the indoor and outdoor dining areas. A direct passageway leads from Garage Direct Access To House & Backyard , adding to its functionality. Unfinished Basement (MAPC 786 SQFT) waiting for your design. (id:41954)
23 Mccann Crescent
Bradford West Gwillimbury (Bradford), Ontario
Welcome to this stunning 4-bedroom home in a family-friendly and commuter-friendly neighborhood in Bradford! Perfect for growing families, this home offers modern finishes, spacious living areas, and a fully finished basement for added versatility. The heart of the home is the spacious eat-in kitchen, featuring sleek granite countertops and plenty of cabinetry ideal for cooking and entertaining. The inviting family room boasts a cozy gas fireplace and built-in LED lighting, creating the perfect ambiance for relaxation. The fully finished basement provides extra living space, perfect for a home theater, playroom, or home office. Step outside to the private backyard, a great spot for summer BBQs, gardening, or simply unwinding. This home also features a convenient double car garage, providing ample parking and storage. Located close to schools, parks, shopping, and highways, this home offers both comfort and convenience. Don't miss out schedule your showing today! (id:41954)
1007 - 376 Highway 7 E
Richmond Hill (Doncrest), Ontario
1 Bedroom Condo Is Located Just Steps To Away From Shopping, Dining & More. Exceptionally Affordable Low Monthly Maintenance Fee. Open Concept Design, Granite Counters, S/S Appliances. Ideally Sized Family Room Walkout to Private Balcony. Catch The VIVA Bus At Your Door Step! Minutes To Go Station, Hwy 404 & 407! It is conditional to assume the present tenant. Pictures are old pictures. (id:41954)
6 Brofarm Lane
Whitchurch-Stouffville (Stouffville), Ontario
1-year New Townhome with Tarion New Home Warranty, Energy-Efficient & Built to Modern Standards, 2-storey Home, Bright South-North Exposure, 9' Ceiling on Main & 10' Front Hallway Creating an Airy Welcoming Feel, Gourmet Open-Concept Kitchen with a Huge Center Island , Kitchen Quartz Counter Top Stylish New LED lightings & All New Custom Zebra Blinds Thru-out, Durable Hardwood Staircases & Floors, Master Bedroom with Large Walk-in Closet + 4-pc Ensuite & Frameless Glass Shower and Double Sink In Master Ensuite.All Bedrooms with Double Closets & smooth ceilings, Convenient 2nd-floor Laundry Room, This Home is Situated in Well-planned Community adjacent to Markham, Steps to daily conveniences, clinics, pharmacies, dental offices, grocery stores. Close to top-rated schools - P.A.C.E. gifted school, Milliken HS (IB), Unionville HS (Art), St. Brother HS (AP), parks, transit, golf court and all essential amenities. The Optional Bedroom /Recreation Room In Unfinished Basement Is A Great Way To Add More Spaces For Your Family With 3-Pc Rough In. (id:41954)
34 Inniswood Drive
Toronto (Wexford-Maryvale), Ontario
Build Your Future in Wexford! Set On A Generous 40x125 Ft Lot In A Quiet, Family-Friendly Neighbourhood, This Solid, Well-Maintained Bungalow Offers Incredible Potential For Builders And Investors. With Torontos New Multiplex Zoning, This Is A Prime Opportunity To Construct A 4-Plex And Generate Substantial Rental Income. The Existing Home Features A Bright, Open-Concept Layout, Plenty Of Natural Light, A Separate Entrance To The Basement, And A Detached Garage With Room For 1 CarPlus Parking For 5 More On The Private Driveway. Move In, Rent Out, Or Plan Your BuildThe Choice Is Yours. Located Near Great Schools, Parks, Shops, And Transit, This Is A Rare Opportunity In A Well-Established, High-Demand Community. (id:41954)
408 - 1400 Kingston Road
Toronto (Birchcliffe-Cliffside), Ontario
South Facing Suite with lots of natural light that comes in through floor-to-ceiling windows.2 Bed/2Bath condo Overlooking Toronto Hunt Club Golf Course in the Birchcliffe - Cliffside neighbourhood.Steps From The Scarborough Bluffs & Lake Ontario. Location is the perfect combination of city & nature. One Parking and Locker included. (id:41954)
52 Tulloch Drive
Ajax (South East), Ontario
Absolute gem in the heart of South East Ajax - an immaculately renovated semi-detached bungalow that perfectly blends comfort, functionality & style. Step inside to discover a bright living room with an open concept space that flows beautifully. This home features three spacious bedrooms, each thoughtfully laid out for comfort. The third bedroom is a standout - offering direct access to a custom-built patio - seamlessly connecting indoor and outdoor living for those perfect summer days. Situated on a generous 37'x100'ft lot, the outdoor space has been thoughtfully upgraded, A custom built front porch welcomes you in style, while stonework in the deep backyard sets the stage for effortless outdoor entertaining. Minutes from Highway 401, Lake Ontario waterfront, schools, transit & shopping. Whether you're upsizing, downsizing or simply looking for that perfect blend of charm, space & location, this home is one you do not want to miss. (id:41954)
602 - 200 Sudbury Street
Toronto (Little Portugal), Ontario
Offered for sale for the first time since the building's inception, this well-balanced and efficiently planned 624 sq ft suite is a rarefied find (just like you). Suite 602's mindfully-chosen interior design and finishes offers simplicity, functionality, and nuanced indulgence. Warm grey-oak engineered hardwood floors run throughout, grounding the open living/dining space; a setting that works as easily for solitary evenings as for small, familiar gatherings. A red-brick alcoved balcony extends the living space outdoors - a quiet nook perfect for summer reading, slow mornings, and moments of pause. The expansive black-framed windows draw in daylight and doubles as your own private screen, framing the suite's unobstructed and ever-changing cinematic view of the open horizon from dawn to dusk. The Scavolini-designed kitchen is all buttery matte finishes and crisp white quartz + integrated appliances and a versatile island. The bedroom is bright and unhurried, wrapped in large windows, with a walk-in closet that quietly absorbs the evidence of daily life. A modern bathroom offers a tiled alcove tub and skirted toilet - details that are clean and simple for your daily cleansing rituals. The separate den is flexible: it can hold a generous desk for deep work, or a twin bed for the occasional guest who never quite leaves on time. Amenities include a gym with thoughtfully designed equipment; a communal space - styled with organic-modern pieces - that invites conversation or quiet, depending on the hour; and an expansive chef's kitchen + dining table that is perfectly suited for larger gatherings and fêtes. The suite's calm atmosphere is quietly removed - yet is mere steps away - from the hum of West Queen West's galleries, coffee bars, buzzy eateries + late-night spots. For those longing for a home that embodies simplicity and warmth - and where the city naturally falls into the backdrop - Suite 602 awaits. (id:41954)
235 Mckee Avenue
Toronto (Willowdale East), Ontario
Welcome to the sunfilled jewel of Willowdale East! This custom-built 4+1 bedroom family home offers approx 5,700 sqft of total living space on a rare, expansive 50-foot wide lot. Lovingly maintained by the original owner, its grandeur is evident from the moment you enter the 14-foot-high foyer. The home features soaring 10-ft ceilings on the main floor, 9-ft on the 2nd, & 11-ft+ in the walk-out basement. No expense was spared on the countless upscale designs and upgrades - see feature sheet for full details. Highlights include: All 4 bedrooms have private ensuites with heated floors; wide-plank hardwood flooring throughout; extensive custom millwork throughout: intricate wainscot paneling + finely detailed trim + intricately designed coffered ceilings + custom-milled built-in cabinetry. The home is designed with a layered approach to lighting; an envious amount of natural light fills every room through expansive new tempered glass windows (on main & lower) & 2 massive skylights. The high craftsmanship of the rich mahogany enveloped private office sets the tone for the rest of the estate. The panoramic south-facing picture windows of the open-concept kitchen & family room warmly welcomes the lush backyard greenery and abundant sunlight into the home. The primary suite is generously given an entire wing of the home - a true sanctuary. Perfectly located in the highly coveted Earl Haig SS school zone & steps from the prestigious Cardinal Carter Academy of the Arts. The best of both worlds: a family neighborhood filled with well-appointed manors on streets lined with mature trees, all while North York City Centre (the largest employment hub outside of downtown) & Yonge Street's finest restaurants are steps away. Enjoy an incredible feeling of community, with special events scheduled at Mel Lastman Square year-round! Effortless access in all directions via nearby Hwys 401 & 404/DVP; four TTC subway stations; and Oriole GO Train Station. Move-in ready, just turn the key! (id:41954)
362 Moorlands Crescent
Kitchener, Ontario
MODERN FAMILY LIVING STEPS TO THE 401. Nestled in one of Kitchener's most sought-after communities, this beautifully upgraded 4-bedroom, 3-bathroom home offers over 2,500 sq ft of thoughtful living space designed with today’s families in mind. Located just 3 minutes to the 401 and close to parks, top-rated schools, trails, and every convenience imaginable. From the moment you arrive, you’ll be impressed by the home’s modern curb appeal, oversized concrete driveway, and double-car garage. Step inside to an inviting open-concept main floor, freshly renovated in 2024, where sleek finishes and timeless design flow seamlessly. The heart of the home is the chef-inspired kitchen, boasting white shaker cabinetry with contrasting black hardware, quartz countertops, a walk-in pantry, and an oversized island perfect for hosting or daily family life. The living room offers a cozy retreat, highlighted by a stunning stone fireplace with rustic wood mantle, wide plank hardwood floors, and expansive windows that fill the space with natural light. Walk out to the private upper deck, ideal for morning coffee, evening entertaining, or relaxing in the sunshine. Upstairs, you’ll find all 4 bedrooms along with an additional upper family room—a flexible space perfect as a media room, kids' play area, or quiet reading nook. The primary suite is a true retreat featuring a large walk-in closet and a spa-like ensuite with dual sinks, soaker tub, and a glass-enclosed tiled shower. A second shared full bathroom with double vanity completes the upper level. The unspoiled basement offers endless possibilities to finish to your taste—whether that’s a home gym, office, or additional living space. This home has it all — modern finishes, an incredible layout, and an unbeatable location just steps to beautiful trails, perfect for walking, biking, or exploring nature. (id:41954)
717 - 275 Village Green Square
Toronto (Agincourt South-Malvern West), Ontario
***Offers anytime!*** Indulge in luxury at the prestigious Avani Condos built by Tridel + 5years new! + Stunning 1 bedroom suite + 1 washroom + 1 parking + 1 locker + Spectacular viewsof the courtyard and parkette + 469 sq ft of functional space + **High Speed internet includedin the monthly maintenance fees** + Newly painted walls + Immaculate condition + Laminateflooring throughout + Chic open concept kitchen featuring stainless steel appliances + Spaciousbedroom with stunning views + State of the art amenities including: 24 hr concierge/security,outdoor terrace with BBQ and lounge area, gym, yoga studio, guest suites, visitor parking, andparty/meeting room (amenities are located on the 3rd floor) + Excellent location! Minutes toHighway 401, shopping malls (Scarborough Town Centre), Kennedy Commons plaza, restaurants,Centennial College, Walmart, grocery stores, public transit, parks, and so much more! Perfectfor first-time home buyers and investors! Extras: Existing stainless steel fridge, cooktop,oven, range hood, washer/dryer, existing electronic light fixtures, window coverings. (id:41954)
6828 Third Line
Chatham-Kent (Chatham), Ontario
Incredible opportunity to own a premium cash crop farm in the heart of Chatham-Kent. This farm is comprised of three adjoining parcels totalling approximately 285 acres with +/-275 tiled, workable acres. Parcel #1 located at 6828 Third Line features approximately 192 acres in two adjoining parcels with +/-185 tiled, workable acres. Parcel #2 at 6148 Third Line offers approximately 92 acres with +/- 90 acres of tiled, workable acres. Both with excellent cash cropping potential. The land consists predominantly of Clyde Clay and Clyde Silt Loam soils, suited for crops like corn, soybeans, and wheat. Parcel #1 also includes a spacious 3,171 sq. ft. bungalow with an attached double garage. The home offers 3 bedrooms, 2.5 bathrooms, a large eat-in kitchen with wood cabinetry and island, family and living rooms each with a wood burning fireplace, and a full basement. Rough-in plumbing is in place in the basement for a full bathroom as well as rough-in for additional fireplace. Geothermal heating and cooling with electric backup available. High-speed internet available. Outbuildings include a large timber frame barn, a metal clad driveshed and 2 small vacant hog barns. The farms also includes 4 grain storage bins, including a 6,000-bushel dryer bin. Both properties are zoned Agricultural (A1) and fall within the Lower Thames Valley Conservation Authority's regulated area. This is a rare chance to acquire a highly productive, well-maintained farm with income potential from the home and exceptional expansion possibilities. Additional land available in the area. Contact listing agent for details. (id:41954)
6828 Third Line
Chatham-Kent (Chatham), Ontario
Incredible opportunity to own a premium cash crop farm in the heart of Chatham-Kent. This farm is comprised of three adjoining parcels totalling approximately 285 acres with +/-275 tiled, workable acres. Parcel #1 located at 6828 Third Line features approximately 192 acres in two adjoining parcels with +/-185 tiled, workable acres. Parcel #2 at 6148 Third Line offers approximately 92 acres with +/- 90 acres of tiled, workable acres. Both with excellent cash cropping potential. The land consists predominantly of Clyde Clay and Clyde SiltLoam soils, suited for crops like corn, soybeans, and wheat. Parcel #1 also includes a spacious 3,171 sq. ft. bungalow with an attached double garage. The home offers 3 bedrooms, 2.5 bathrooms, a large eat-in kitchen with wood cabinetry and island, family and living rooms each with a wood burning fireplace, and a full basement. Rough-in plumbing is in place in the basement for a full bathroom as well as rough-in for additional fireplace. Geothermal heating and cooling with electric backup available. High-speed internet available. Outbuildings include a large timber frame barn, a metal clad driveshed and 2 small vacant hog barns. The farms also includes 4 grain storage bins, including a 6,000-bushel dryer bin. Both properties are zoned Agricultural (A1) and fall within the Lower Thames Valley Conservation Authority's regulated area. This is a rare chance to acquire a highly productive, well-maintained farm with income potential from the home and exceptional expansion possibilities. Additional land available in the area. Contact listing agent for details. (id:41954)
1398 Glenora Drive
London North (North H), Ontario
Welcome to this beautifully updated 3-bedroom home, nestled in the heart of Northridge. Step through the double-door entry into a spacious foyer that leads to an inviting open concept layout perfect for family living and entertaining. The updated kitchen (2023) features stainless steel appliances (2023), an 8 foot eat-in quartz island, mini butler's pantry, sliding patio doors to the rear deck (2023) and overlooks the cozy main floor family room. A main floor powder room (2024) and laundry area off the back door add everyday convenience. Upstairs, you'll find three generous bedrooms with hardwood flooring, ample storage, and 2 built-in Murphy beds. The oversized 5-piece bathroom with double sinks makes busy mornings a breeze. The lower level offers a sizable basement with a utility room, bonus storage room, and easy access to a large crawl space perfect for seasonal storage. Extensive updates include: Upper-level windows (2025), Main level windows (2023) excluding bay window, powder room window & 1 set of sliding patio doors. Luxury vinyl plank & laminate flooring (2023), Ceiling insulation above kitchen (2023), Garage door & gas line for heater (2023), Exterior siding freshly painted (2024), Deck (2023) with new railings & stairs recently installed (2025), Driveway & sidewalk redone (2025), Gas line for BBQ (2023), Kitchen tile backsplash recently installed (2025). With inside entry from the garage, ample parking in the double driveway, and a beautifully maintained lot, this move-in-ready home is perfect for your next chapter. Ideally located within walking distance to Northridge PS, St Mark's Catholic ES, and A. B. Lucas SS, and a short drive to Masonville Mall, Western University, University Hospital, Kilally Meadows, and Stoney Creek Community Centre/YMCA/Library. Don't miss it! (id:41954)
235 - 80 Marine Parade Drive
Toronto (Mimico), Ontario
Welcome to 80 Marine Parade Drive #235. Sophisticated Waterfront Living with Unmatched Convenience! This stylish 2-bedroom, 2-full-bath corner suite is the ultimate entertainers dream. Featuring a spacious, modern kitchen with white contemporary cabinetry, stainless steel appliances, pantry, floor-to-ceiling windows, and 9-foot smooth ceilings, every detail has been thoughtfully designed to maximize comfort and style. Step outside to your oversized terrace, offering stunning views of beautifully landscaped gardens, a perfect space for relaxing or hosting guests. Included with this suite is a parking spot featuring a rough-in ( Electric Vehicle Charging Station ), parking spot is also located in close proximity to doors to the left. A secure locker for additional storage. Just outside your door, enjoy some of the city's best waterfront trails, marinas, restaurants, and convenience stores, all within walking distance. With easy access to highways, public transit (TTC), and only 10 minutes to downtown, this location is the epitome of convenience and tranquility. Enjoy hotel-like amenities including a state-of-the-art fitness center, luxurious spa, and concierge services, providing you with the utmost comfort and convenience. This perfect combination of comfort, style, and practicality is truly a rare find! (id:41954)
27a - 1111 Davis Drive
Newmarket (Newmarket Industrial Park), Ontario
Pizzaville Franchise for Sale Prime Location in Newmarket! An excellent opportunity to own a successful Pizzaville franchise located in the bustling 404 Plaza in Newmarket one of the regions busiest retail hubs with high foot traffic, strong anchor tenants, and excellent visibility.Key Features:Prime Location: Situated in the popular 404 Plaza, surrounded by major retailers and constant customer flow.Turnkey Operation: Fully equipped and staffed, with everything in place to continue operations seamlessly.Established Business: Consistent sales and loyal customer base built over years of quality service.Brand Recognition: Join one of Ontarios most iconic pizza franchises, known for its quality, tradition, and strong customer loyalty.Training & Support: Comprehensive franchise training and ongoing operational support included. Favorable Lease Terms: Secure lease in place with competitive rates and renewal options.This is a rare chance to take over a thriving franchise in a sought-after plaza with plenty of growth potential through delivery, catering, and local marketing. (id:41954)
44 Miller Island
Gravenhurst (Muskoka (S)), Ontario
This is the island property you've been waiting for. This private sanctuary on Miller Island is a once-in-a-generation opportunity to own one of Lake Muskoka's most coveted A++ lots. This rare island gem boasts 200 feet of sun-drenched southwest-facing shoreline, framed by majestic towering trees and offering panoramic, island-studded views that feel straight out of a postcard. From the moment you arrive at your private, covered slip at Campbells Landing Marina, the magic begins. In just 5 minutes, your boat pulls into a spectacular two-storey boathouse featuring two slips and an upper-level sun deck that's the ultimate spot for lakeside lounging, sunset cocktails, or stargazing under Muskoka skies. Upstairs, a dedicated hangout retreat gives kids and guests their own space to unwind in style. A few steps away, the fully renovated 4-bedroom, 3-bathroom cottage sits perched amid towering trees, seamlessly blending classic cottage charm with sophisticated modern finishes. Soaring 30-foot cathedral ceilings in the great room flood the space with natural light, while thoughtful storage solutions make hosting a breeze. Upstairs, the fourth bedroom provides plenty of place to play and imagine complete with bunks, a cubby and a kids-only secret loft. Every corner is designed for comfort and connection from cozy mornings on the wraparound deck to unforgettable evenings in the outdoor kitchen, dining, and lounge areas, followed by laughter and stories around the custom stone fire pit. This is a property that grows with your dreams, complete with expansion plans for a 6-bedroom, 7-bathroom showstopper of an addition when the time is right. Offered fully turn-key, this package includes beautiful, curated furnishings and a 20-ft pontoon boat so you can start living the island lifestyle from day one. Just bring your suitcase; summer 2025 is calling. Ultimate privacy. Endless memories. A lifestyle unmatched. Dont just imagine it, experience it. Book your showing today. (id:41954)
2700 Cow Path
Thames Centre, Ontario
Welcome to your peaceful escape in the heart of Thames Centre, nestled on a beautifully maintained 2.77-acre lot along the highly sought-after Cow Path. This charming stone farmhouse displays timeless character with thoughtful updates, offering a warm, inviting place to call home. Step inside to discover a spacious three-bedroom, two-bathroom layout featuring a large main-floor laundry room, a generous foyer entrance, and plenty of natural light throughout. Enjoy your morning coffee on the covered front porch, or unwind on the back deck while taking in the tranquil country views. An additional highlight of the property is the impressive 25' x 40' insulated, in-floor heated shop perfect for hobbyists, and trades. If that wasn't enough there is also an attached 40' x 45' drive shed, ideal for equipment, vehicles, or farm gear. Whether you're looking for space to grow, relax, or escape, this one-of-a-kind property offers the best of rural living just minutes from Dorchester and the 401. Don't miss your chance to own a piece of country paradise. (id:41954)
576 Windjammer Way
Waterloo, Ontario
Welcome to your NEW HOME! This 4 level backsplit is sure to impress. Situated in the sought after Colonial Acres/Eastbridge Neighbourhood, this 4 bedroom, 2 bathroom single detached home offers many updates over the past 10 years. The main floor layout is quite versatile and unique with vaulted ceilings and wood laminate flooring. An updated kitchen in 2023, complete with new granite countertops, a new island, new sink and fixtures, and new lighting, is open to the living room/separate dining room space with a gas fireplace making entertaining your family and friends easy, functional, and enjoyable! The dinette area off the kitchen overlooks the lower level Family room creating an inviting ambiance maximizing light and space. There are three bedrooms on the upper level including the Primary bedroom and spacious 5 piece bathroom. This level boasts newer wood laminate flooring and both staircases are oak handcrafted. The lower level offers a cozy Family room with laminate wood floors as well and a walk-up to the fenced backyard, deck (2019) and shed (2021). There is a 4th bedroom and 3 piece bathroom on this floor as well, perfect for extended family space or hosting guests. The large finished basement is used as a recreation room with storage and a 3 piece bathroom rough-in. Note *This home has had all new flooring and baseboards installed (except the basement) in 2021. This home is close to top-rated schools, parks, RIM Park, shopping, public transit, and major highways, making it a prime location. You won't want to miss this great family home! (id:41954)
8 Rolling Acres Drive
Brampton (Northwest Brampton), Ontario
This beautiful Country Wide built 4055 sq ft home is proudly offered by the original owners and features 5 Bedrooms and 6 Washrooms for spacious luxury living. The Grand foyer with an open concept layout is inviting and flows beautifully from formal living to formal dining room. The main floor office offers perfect workspace to work from home.The whole house boasts gleaming hardwood floors and no carpet. The main floor is 10 ft high with 8 foot doors while both the second floor and basement are 9 ft high.The extra spacious family room with gas fireplace open to kitchen and breakfast area is perfect for large family gatherings. The Kitchen with granite counters, a pantry and servary is designed to impress. Main floor laundry with mud room has separate entrance leading to basement. The circular oak staircase with iron pickets and beautiful Chandelier overhanging above takes you to spacious 5 Bedrooms, each with ensuite baths and W/I closets. Master bedroom has a huge W/I closet and custom dressing room. Other features include 7.25" baseboards on main floor, Crown moulding, California shutters, smooth ceiling, designer lights and much more.... (id:41954)
900 Brassard Circle
Milton (Wi Willmott), Ontario
Beautifully Renovated Freehold Townhome in Prime Milton Location! Step into this stunning 2-bedroom, 2.5-bathroom carpet-free home, a perfect choice for first-time buyers, down graders or small families! The main floor boasts a modern kitchen, Living Room, Dining room, Walkout Balcony. The second floor has 2 spacious bedrooms, an open concept office area, and 2 renovated Full washrooms. This house has been thoughtfully renovated in 2023 with over $35,000(as per the sellers) in high-quality upgrades. This home features engineered hardwood floors, a beautiful oak staircase with glass railing, a designer-built primary bedroom closet, and laundry room storage, R/I for a Gas Stove in Kitchen. Enjoy the elegance of quartz counters in the kitchen and all bathrooms, a newer counter-depth stainless steel refrigerator, upgraded light fixtures. A newly finished composite flooring on the open balcony/terrace is perfect for outdoor relaxation. The home also has inside access from the garage, an automatic garage door opener with a security camera, and a long driveway that fits 2 cars. No homes in front, offering a peaceful view and extra privacy. Conveniently located steps to a large park, plaza, and near Milton Hospital, This home combines comfort, convenience, and style in one unbeatable package (id:41954)
103 Duncan Road
Richmond Hill (Langstaff), Ontario
exceptional Custom-Built Luxury Residence Located on Coveted Duncan Road,in the Heart of Bayview & 16th, Richmond Hill.Nestled in one of the areas most prestigious and charming communities,this stunning home features an exceptional layout with expansive,light-filled living spaces ideal for both everyday comfort and grand entertaining.The elegant primary suite showcases a double-sided fireplace, his & her walk-in closet ,and a lavish 5-piece ensuite complete with Jacuzzi, heated floors, and a private sitting/reading area.The main floor offers a spacious formal dining room with a warm,inviting fireplace, high ceiling and with detailed crown moulding,and a fully equipped second kitchen adjacent to the main kitchen featuring an additional fridge,built-in oven,sink,and pantry for added convenience and function.The finished basement includes a chic and designer bar with a professional-grade wine cellar,a built-in dishwasher nand a custom-built lounge perfect for entertaining,relaxing,or hosting guests in style.a privet,fully outfitted gym, a relaxing steam room, a large laundry rm,and abundant space for storage or future customization in the unfinished sections.Step outside to your custom-built backyard cabana,complete with a fireplace(as is),3-piece bathroom,bar area,seating zone,wine fridge,and dishwasher perfect for entertaining or enjoying quiet evenings under the stars. Additional features include: All-stone exterior walls, Professionally finished stone deck in the backyard, Professional-grade sprinkler system, Mature, romantic trees in both front and rear yards. Located just minutes from all essential amenities shopping malls,fine dining,supermarkets,top private Schools,GO Station,Highways 404 & 407.Truly a Remarkable Home to Live, Entertain &Enjoy. **EXTRAS** ALL ELECTRIC LIGHT FIXTURES, ALL EXISITING WINDOW COVERINGS,GAS COOKTOP, RANGEHOOD,B/I 2FRIDGES,MICROWAVW,2 OVENS&DISHWASHER,WASHER & DRYER, SPRINKLER SYSTEM,ALARMSYSTEM, GARAGE DOOROPENERS&REMTES (id:41954)
2810 - 39 Roehampton Avenue
Toronto (Mount Pleasant West), Ontario
Stunning 1 Bedroom + Den, 2 Bathroom Condo in the Heart of Yonge & Eglinton! This modern, almost-new suite offers a bright open-concept layout with sleek built-in appliances and a spacious den that can easily be used as a second bedroom or home office. Enjoy the ultimate urban lifestyle with a perfect 100 Walk Score steps to shops, restaurants, parks, and top-rated schools. The upcoming LRT will add even more convenience and value. Ideal for young professionals, couples, or investors looking for unbeatable location and growth potential.Don't miss this opportunity to own a stylish condo in one of Torontos most desirable neighbourhoods! (id:41954)
2303 - 18 Maitland Terrace
Toronto (Church-Yonge Corridor), Ontario
Famous Luxurious Condo (Teahouse) In The Downtown Core Area. Super Convenient Location. Steps To Yonge/Wellesley Subway Station. South East Facing Unobstructed One Bedroom Plus Den with window(2nd Bedroom) Unit, The Den has window and can convert to 2nd bedroom. Great Ontario Lake view and Ontario Lake Is Your Skyline. Modern Open Concept Layout. Floor To Ceiling Windows And Big Balcony. Modern Kitchen W/ Granite Counter Top & Built-In High-End Appliances. Gym, Pool, Yoga Room, Party Rooms, And More To Enjoy. Walking Distance To The University Of Toronto, Ryerson University, Lcbo, Pharmacy, Loblaws, Restaurants, Shops, And Toronto General Hospital. The tenant occupy and please book with 24 notice. (id:41954)
78 Currie Street
St. Catharines (Facer), Ontario
Welcome to this charming 3-bedroom, 1-bathroom bungalow, perfectly positioned in a highly convenient and desirable St. Catharines neighborhood. Boasting well-appointed, above-grade living space, this home seamlessly combines comfort with practical design. Enjoy bright, functional rooms that offer both immediate enjoyment and the potential for future customization. This bungalow represents an outstanding opportunity in a fantastic location. (id:41954)
11 Kearney Street
Guelph (Grange Road), Ontario
Beautiful Freehold 3 Bedroom 4 Bathroom carpet free townhome in peaceful and very safecommunity. Steps to shopping centres, parks, schools, etc. Open concept main floor withwalkout to large paved patio and private yard. Great kitchen with ceramic floors andbacksplash, gas stove, and breakfast bar. Decorative column and art niche at entry. Featuringhookup for outdoor Gas barbecue. Fully finished basement and 3 Piece bathroom. Convenientwalkthrough to the backyard through the garage. (id:41954)
9 - 453 Albert Street
Waterloo, Ontario
This charming and RARE 3-Bedroom, 2-bathroom condo townhouse offers the ideal blend of privacy, space, and natural beauty. As a rare END-UNIT with a separate entrance, this home is surrounded by lush greenery and fronts onto a tranquil wooded area perfect for morning coffee or evening strolls. Inside, you'll find a bright and modern layout featuring large windows that fill the space with natural light, a stylish kitchen with stainless steel appliances and sleek dark cabinetry, and warm, updated flooring throughout. The open-concept living and dining areas are ideal for both entertaining and everyday comfort.Upstairs, a RARE three spacious bedrooms offer peaceful views and generous closet space. With two full bathrooms, tasteful finishes, and a clean, contemporary design, this home checks every box. Whether you're a first-time buyer, young family, or investor looking for a quiet setting with easy condo living this one is not to be missed! EXCELLENT LOCATION: 5 Minutes to University of Waterloo, 5 Mins to Laurier University, Steps away from Light rail transit access to University and other location, bike paths, Waterloo Park and 7 Minutes from Conestoga Mall, and so much more! You cannot beat the convenience of this location! (id:41954)


