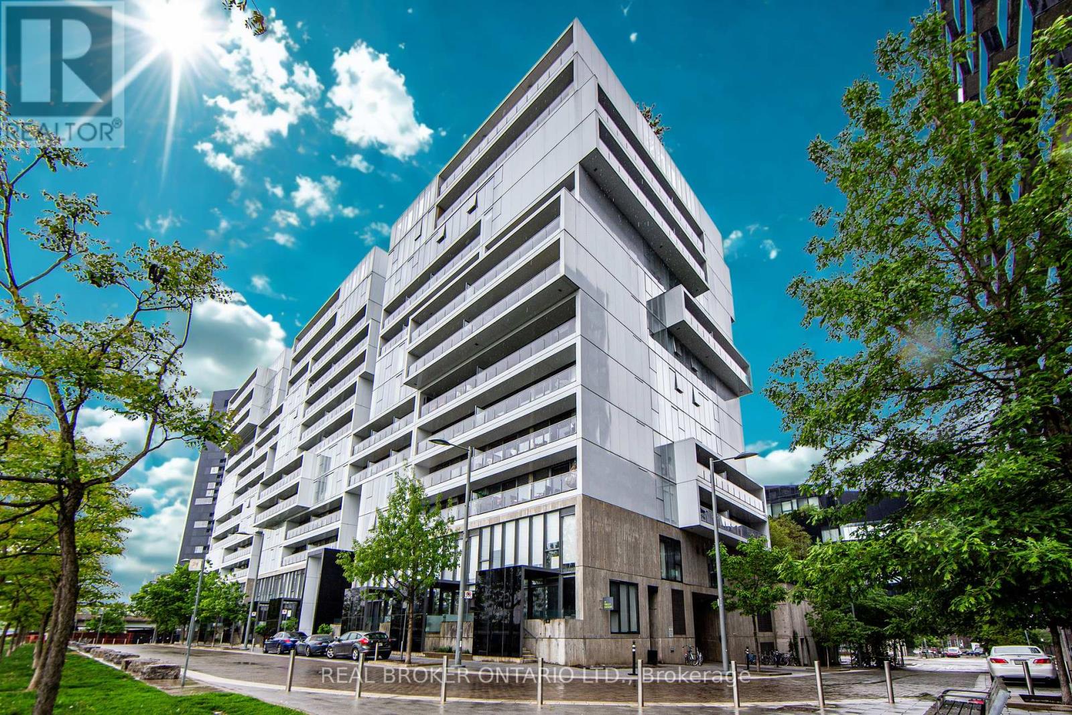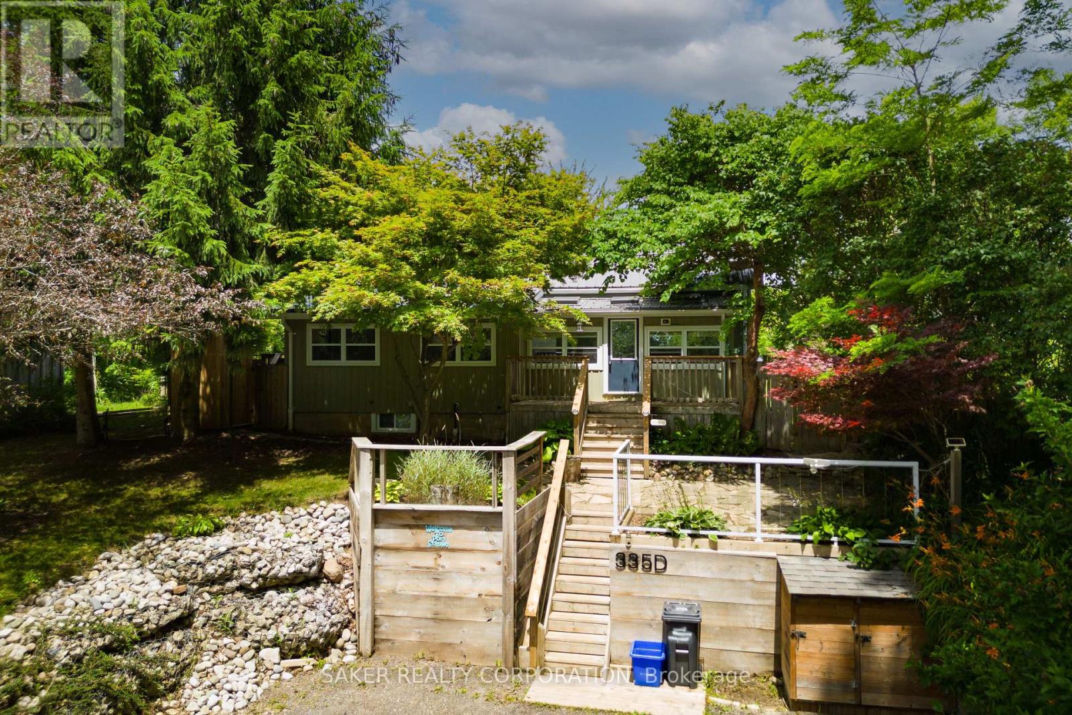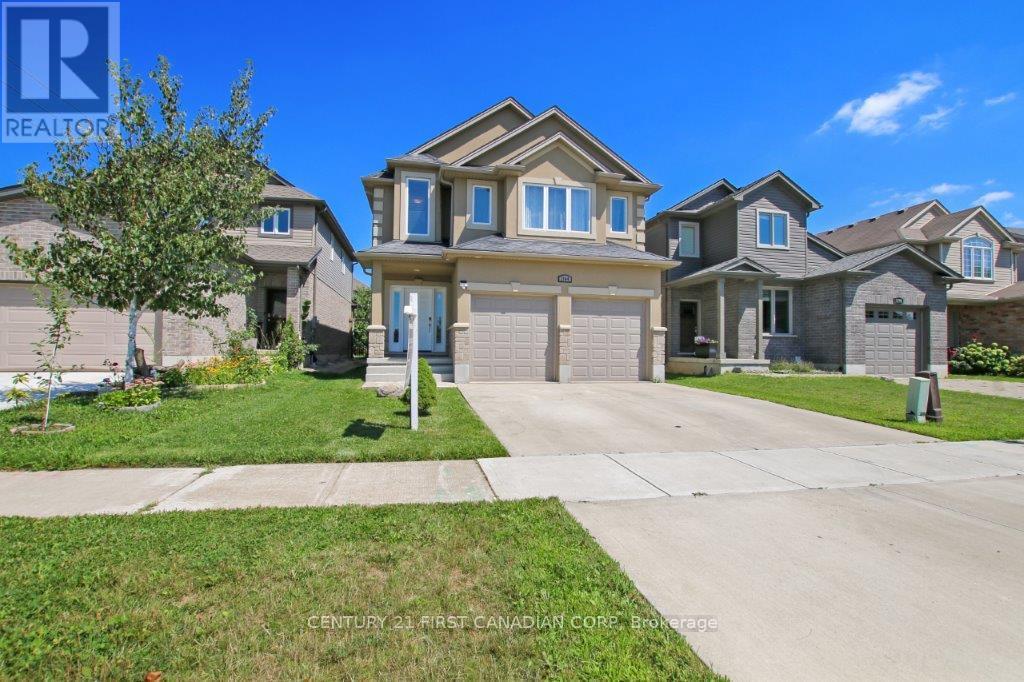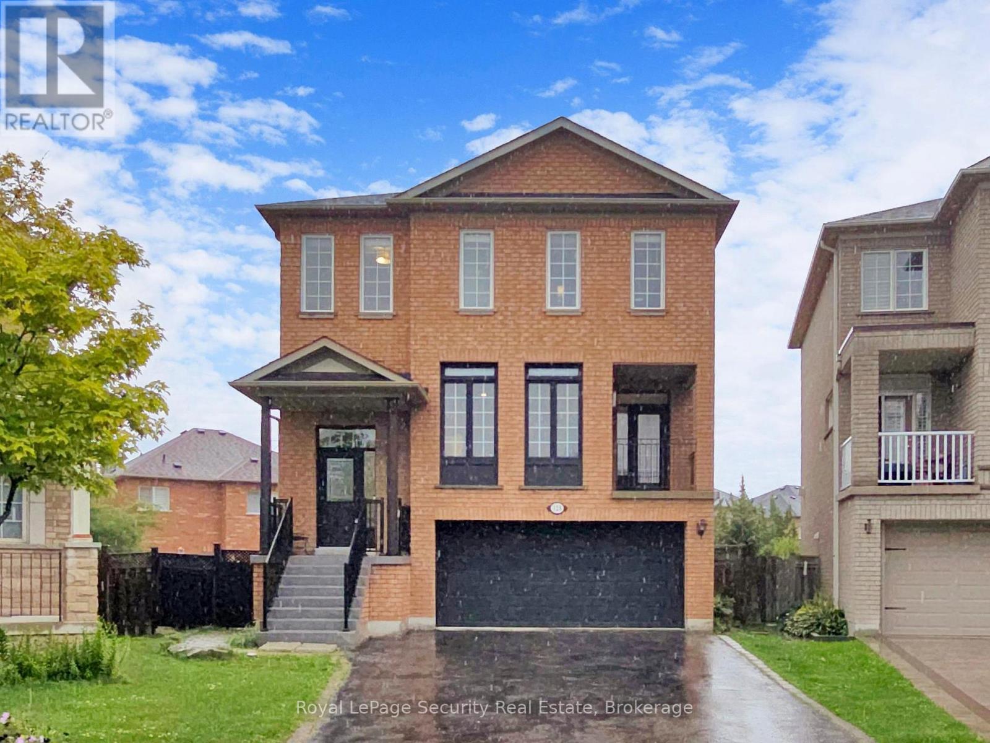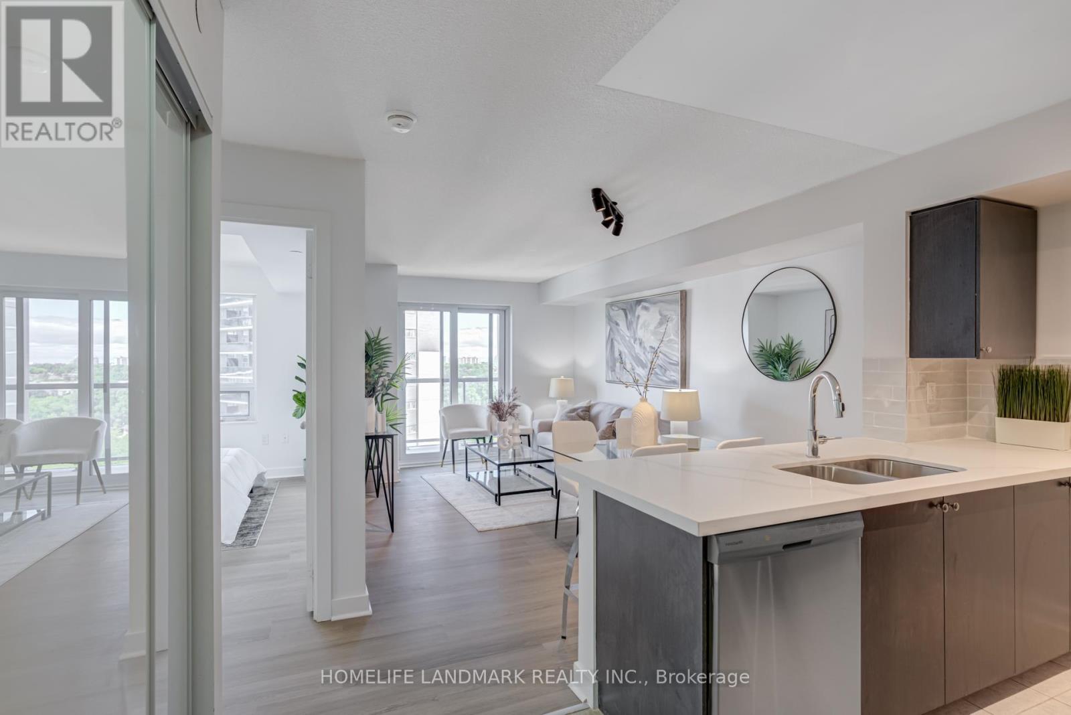423 - 32 Trolley Crescent
Toronto (Moss Park), Ontario
Welcome to your next downtown Toronto loft! This rare east facing unit offers soaring 9-foot exposed concrete ceilings, floor to ceiling windows, and unobstructed views that flood the space with natural light. Inside, you'll find hardwood floors, sleek quartz countertops, full-size stainless steel appliances, and the convenience of in-unit laundry. The open concept layout blends industrial loft style with everyday comfort, making it a perfect space to relax or entertain.The building has everything you could want, including a resort-style outdoor pool, a full gym, an updated party room, a new dry sauna, 24-hour concierge, and secure bike storage. You're steps from the future Ontario Line, Corktown Common Park, the Distillery District, and some of the city's best green spaces and riverfront trails. This is stylish, connected, move-in ready downtown living. Come see it for yourself! (id:41954)
238 Westview Court
Kitchener, Ontario
This one-owner home with a double garage is tucked away on a quiet court and has been lovingly maintained in pristine condition. Over the past 10 years, many updates have been completed, including most windows, furnace, A/C, bright kitchen with quartz counters & stainless steel appliances, beautiful washrooms, garage door, and stylish engineered flooring. The lower level offers a spacious family room with a cozy fireplace, walkout access, and a versatile bonus room. Step outside to your entertainer’s dream backyard featuring a 12' x 17' spa/pool and extensive patios—perfect for relaxing or hosting gatherings. This is truly a must-see home! (id:41954)
147 Stewartdale Avenue
Hamilton, Ontario
Move-In Ready Bungalow in Rosedale! This charming 2-bedroom bungalow is perfect for first-time buyers or those looking to downsize. It’s been lovingly cared for and is in excellent condition; just move right in! The home features a smart, single-level layout with all rooms on one floor. The basement adds extra space with lots of storage, a cool wet bar, two separate cold rooms and potential for an in-law suite with its own entrance. Enjoy a private backyard with fruit trees, low-maintenance synthetic turf great for pets, and a 675 sq ft double garage with power, ideal for a workshop. The wide concrete driveway fits up to 8 vehicles, with space for a boat or trailer. Relax on the large front porch, covered by an awning and finished with a stylish stone-look coating—perfect for summer evenings. Updates include: Roof shingles ('20) Heat pump & furnace ('23), Majority of windows replaced with custom blinds. Lead water pipe replaced. Don’t miss this great opportunity in a peaceful neighbourhood! (id:41954)
11 Holder Drive
Brantford, Ontario
One year old detached home fully upgraded, C elevation with stucco & stone. 9feet basement ceiling, enlarged windows. Beautiful custom kitchen with huge cabinets, pantry & quartz counter. Counter depth fridge, gas & electric stove line. Upgraded stainless steel appliances. Vinyl floor on both floors. Huge master br with 2 closet {W/I}, 4pc ensuite bath with standing shower , niche, upgraded porcelain tiles. Beautiful 2nd bath with porcelain tiles & niche. All good size bedrooms with vinyl floor. 2nd floor laundry. Double garage with GDO & main door entry. 3pc rough in bath in the basement. Close to all amenities, just minutes away from Brantford General Hospital, top-rated schools, parks, shopping plazas, restaurants, and public transit. Don't miss out on this incredible opportunity to own a beautiful, move-in-ready home in one of Brantford's most desirable neighborhoods. (id:41954)
335d George Street
Central Elgin (Port Stanley), Ontario
Nicknamed "The Little Big Cottage", this home is larger than it appears! Whether you're seeking a move-in ready, year-round home, a cottage getaway, or an investment property, this is your opportunity to embrace the relaxed lake village lifestyle Port Stanley is known for! Located just a 10-minute stroll to the beach and steps from the charm of the village. Offering 4-bedrooms, 2-bathrooms this property has been recently renovated top to bottom, and was revamped further last year with a few more updates! Inside, a bright open-concept main floor invites easy living and effortless entertaining. The remodelled kitchen flows into the dining nook and cozy living room, warmed by a gas wood-stove for those cooler nights. Two spacious main-floor bedrooms and an updated 4-piece bath complete the upper level, filled with natural light. Downstairs, the finished lower level extends your living space with a generous family room, two additional bedrooms, and a modern 3-piece bath with glass shower. Step outside to your private oasis featuring a big wrap around deck, complete with a large gazebo, an above-ground pool, and an outdoor shower - perfect for washing off after the beach! The backyard is complimented by a tranquil ravine backdrop, providing privacy and natural views. Recent updates include: steel roof, high-efficiency furnace & A/C, vinyl windows, new kitchen and baths, vinyl plank flooring, updated sump pump (2024), new fence along the back of the property and more! What are you waiting for! (id:41954)
1744 Cherrywood Trail
London North (North M), Ontario
Welcome to this stunning 2-Storey home, featuring 4 bedrooms and 3.5 bathrooms, ideally situated in the desirable Hyde Park community. The exterior boasts an elegant combination of stone and stucco on the front, complemented by brick and stucco on both sides, with a concrete driveway. Inside, the main floor offers 9-foot ceilings and an open-concept kitchen, complete with a walk-in pantry and granite countertops. The eating area seamlessly transitions to a spacious deck, perfect for outdoor entertaining. The second floor features an oversized master bedroom with double doors, a vaulted ceiling, and large windows that fill the room with natural light. It also includes a custom walk-in closet and a large ensuite bathroom. The three additional generous bedrooms are bright and inviting, and a convenient laundry room is also located on this floor. Both the main and second levels come with hardwood floors and crown molding. The fully finished basement provides additional living space with a large recreation room, an electric fireplace, a wet bar, and a three-piece bathroom. This home is in an amazing location, at the heart of a growing and family-friendly community in London, close to schools, parks, shopping, and all major amenities. (id:41954)
9733 Francis Street
Southwold (Shedden), Ontario
Welcome to 9733 Francis Street, located in small town Shedden, 20 minutes from St. Thomas, the beaches of Port Stanley, and access to the 401. If you like the idea of rural, you have to check out this three bedroom bungalow on an amazing lot, backing onto farmland. There's plenty of room for all kinds of projects- a shop, a big garage, or an auxiliary building for your aging parent; the possibilities are many. With some love, this home and property could become the perfect property for a first time buyer, a retired couple, or a small family wanting to start living a more self sustainable lifestyle. The property is on municipal water, with a septic bed in good functioning condition. (id:41954)
38 Grassmere Crescent
Brampton (Northgate), Ontario
Very Beautiful, Well Kept & Cared For, A Charming 3 Bedroom (Converted To 2 BR Big), A Bright Eat-In Kitchen with Pot Lights at Stainless Steel Appliances & Spacious Living Area, Lower Level Offers Three Bedrooms, Full Washroom & Wood Burning Fireplace, Very Big & Open Sitting Area, With Window. Close To Schools, Chinguacousy Park, Shopping Plaza, Public Transit, Vey Family Friendly Community, Don't Miss the Opportunity to Own This Great Home in Great Neighborhood. (id:41954)
128 Daiseyfield Crescent
Vaughan (Vellore Village), Ontario
Welcome to this beautifully renovated 2 story detached home in the highly sought after Vellore Village community. Perfectly set on a sprawling pie shaped lot, this 4+3 bedroom, 4 bathroom residence is thoughtfully designed to meet the needs of growing and multigenerational families. The bright open concept kitchen is the heart of the home, showcasing Quartz countertops, a large breakfast island, stainless steel appliances, and a cozy eat in area with a walkout to the enclosed balcony ideal for family dinners or relaxed evenings. The spacious dining and living areas are filled with natural light, while the inviting family room with its warm fireplace offers the perfect spot to gather and unwind. Stylish hardwood floors, a designer powder room, and a well appointed laundry room complete the main floor. Upstairs, the primary suite serves as a private retreat with a generous walk-in closet and a 4 piece ensuite featuring a soaking tub. Three additional bedrooms, each with ample closet space, and a modern family bath provide comfort and functionality for children of all ages. The fully finished walkout basement is a true highlight complete with three additional bedrooms, a full kitchen, 3 piece bath, and pot lights throughout, extra laundry room and solarium area making it an ideal space for in-laws, older children, or extended family living under one roof. a large unfinished basement with a cellar and extra storage space is a bonus to have. Outside, the private yard offers plenty of space for kids to play and for summer gatherings. This exceptional home combines modern comfort with versatile living, all in a family friendly location close to top-rated schools, parks, community centers, shopping, and dining. A rare opportunity for families of all sizes don't miss your chance to make this your forever home! (id:41954)
358 Boundary Boulevard
Whitchurch-Stouffville (Stouffville), Ontario
Welcome to your dream home in Stouffville. Band New By Fieldgate Homes! The Newcastle Model Boasting Over 3,000 square feet of above-ground captivating living space! Full Walkout Basement Premium lot backing onto Pond. Bright light flows through this elegant 5-bedroom, 4-bathroom gorgeous home w/timeless hardwood flooring. This stunning all-brick and Stone Modern design features a main floor Library, highly desirable 2nd floor laundry, 10' Ceilings on the Main Floor, master bedroom featuring walk-in closet and 5-piece en-suite. Enjoying relaxing ambiance of a spacious family room layout w/cozy fireplace, living and dining room, upgraded kitchen and breakfast area, perfect for entertaining and family gatherings. The sleek design of the gourmet custom kitchen is a chef's delight, this home offers endless possibilities! Don't miss this one! (id:41954)
1116 - 1346 Danforth Road
Toronto (Eglinton East), Ontario
Welcome To Danforth Village Estates! This Fully Renovated, Sun-Filled One-Bedroom Suite Combines Modern Comfort With Stylish Finishes Ideal For First-Time Home Buyers, A Small Family, Or A Couple. Freshly Painted And Featuring Brand-New Flooring Throughout, The Home Offers A Spacious Open-Concept Living And Dining Area That Flows Seamlessly Into A Gourmet Kitchen With Never-Used Stainless Steel Appliances, Sleek Quartz Countertops, A Large Island, And A Chic Breakfast Bar. Step Outside To Enjoy A Private Terrace, Perfect For Relaxing Or Entertaining. Residents Also Benefit From Premium Building Amenities, Including A Party Room And Gym. Conveniently Located Just Steps To The TTC, GO Station, Schools, Parks, The Upcoming Eglinton Line, And Everyday Shopping At Walmart, No Frills, Cafés, And Restaurants. This Move-In-Ready Residence Comes Complete With An Ensuite Washer And Dryer Plus One Underground Parking Space. Don't Miss This Opportunity. Book Your Showing Today! (id:41954)
75 Youngs Street
Stratford, Ontario
Freshly painted, and mainfloor carpet removed so you can see the classic hardwood flooring. This lovely home sits right in the heart of our city. It's an easy walk to downtown, the river, or the hospital. Being loved for almost 50 years by its current owner, it's time now for a new family to make it theirs! The south facing addition lets in amazing light and the high quality tilt & turn windows allow for fresh air while giving great insulation and views of the lovely large yard. . Two bedrooms are on the main floor and two upstairs. The dining area has all the space you need for gatherings. Updates and inclusions: gas fireplace, updated furnace, wiring, plumbing, insulation, electrical and triple glaze windows. Come see how you can make this house your home! (id:41954)
