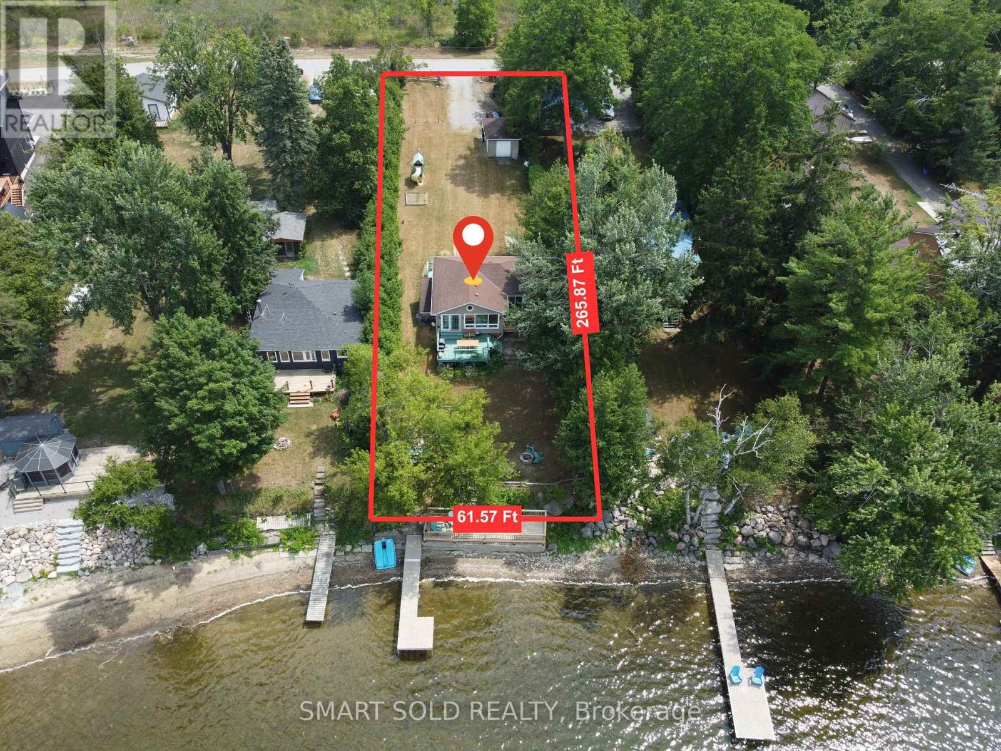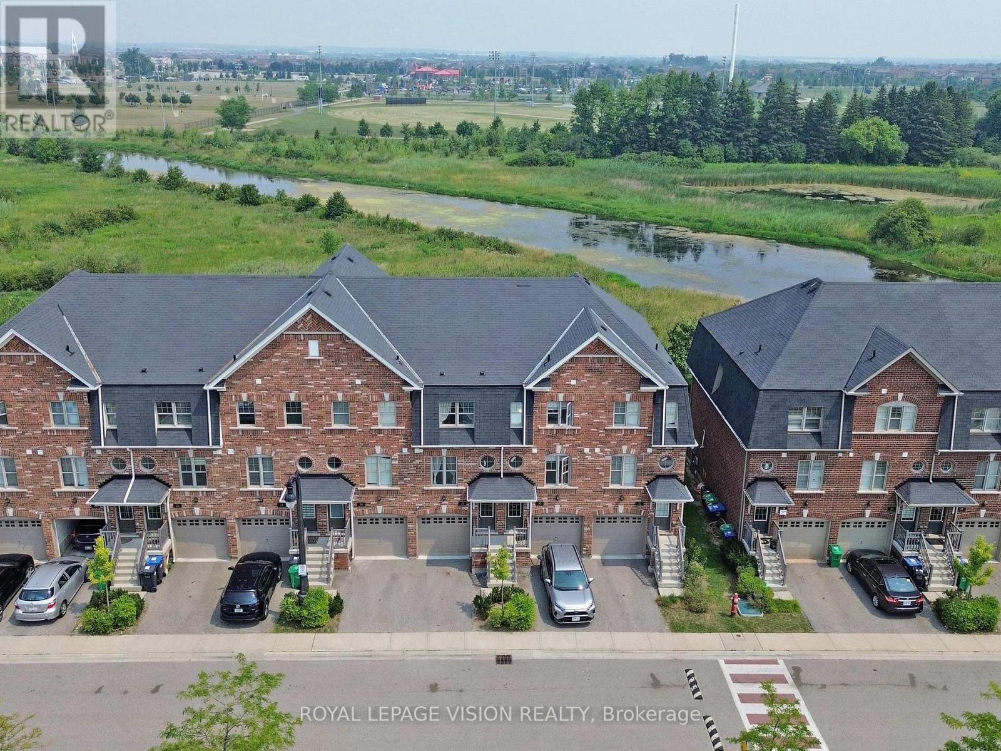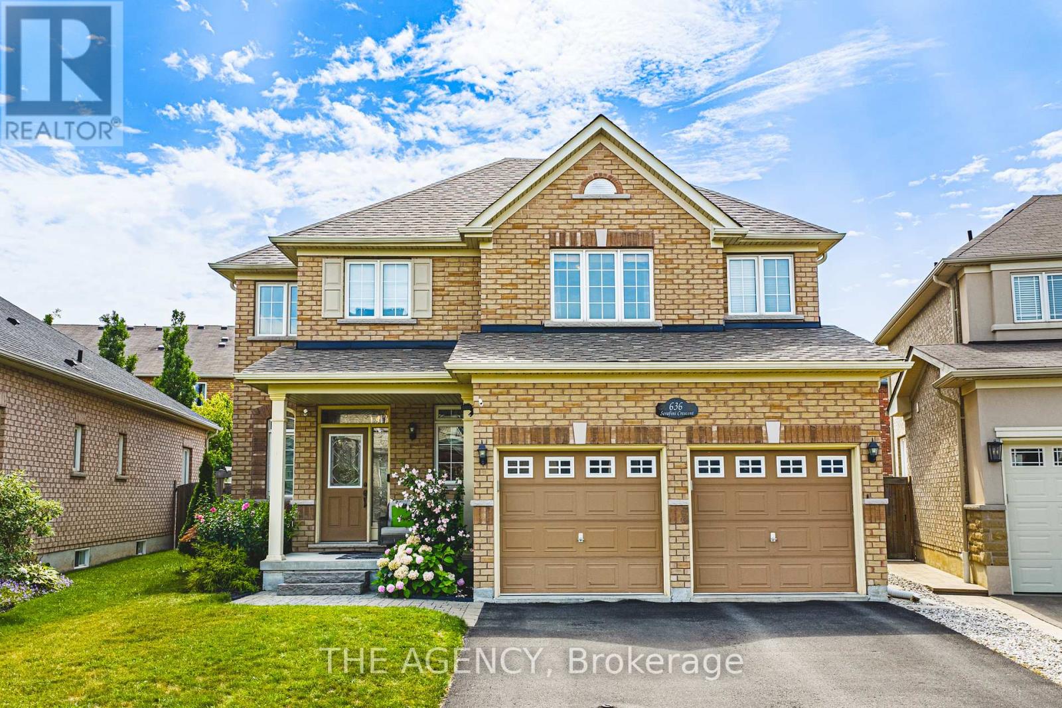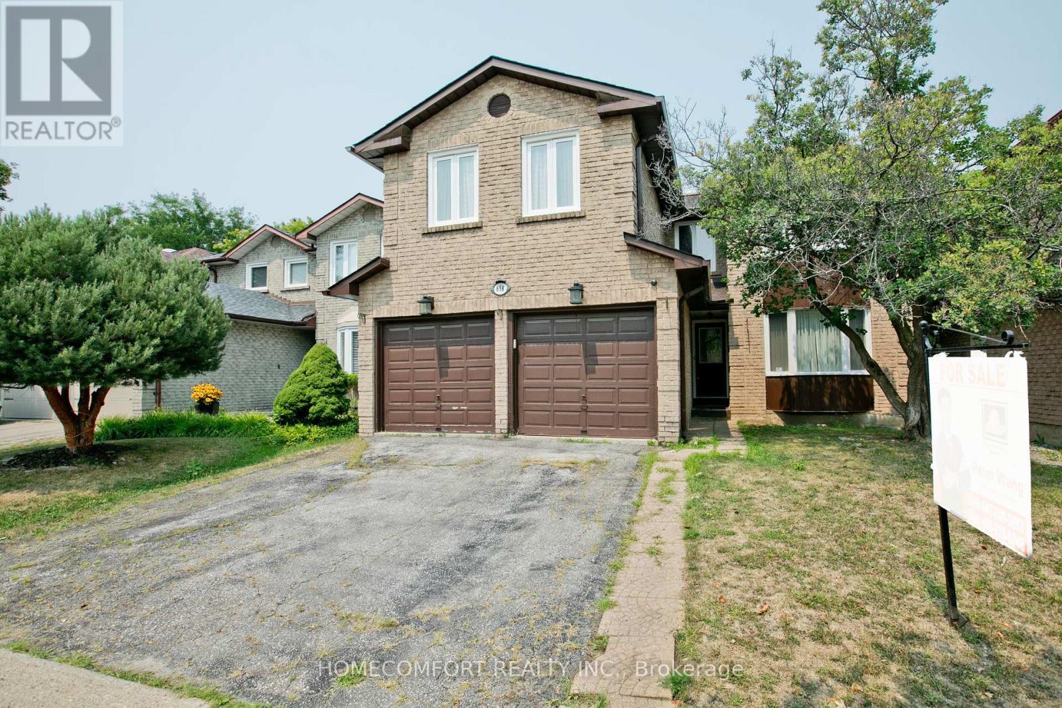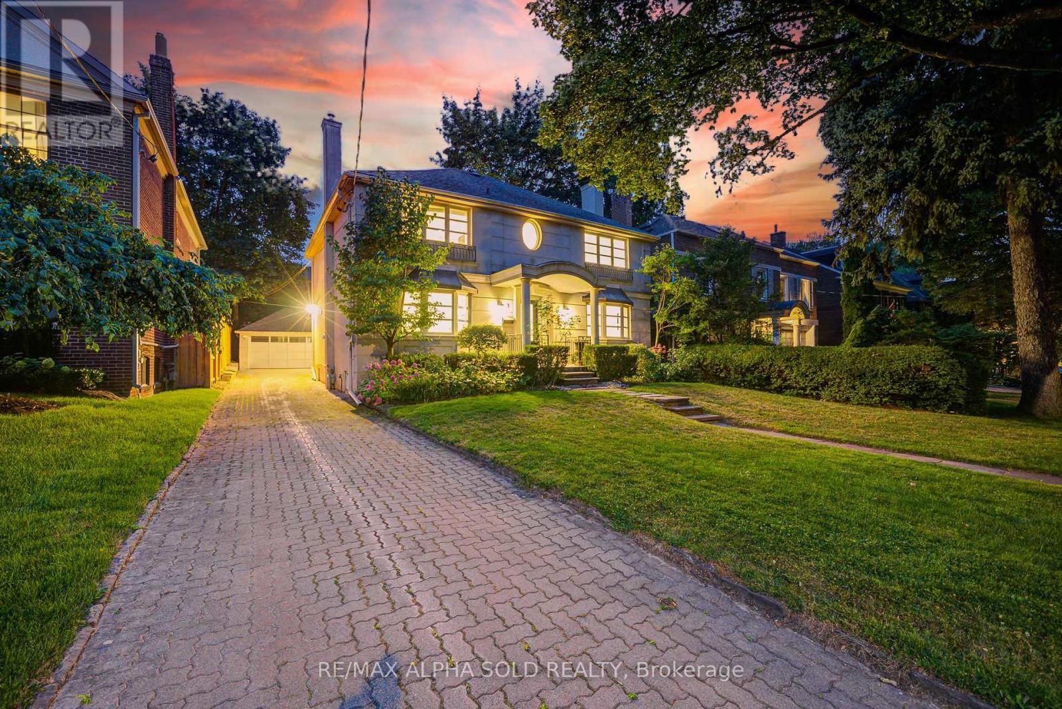925 Dice Way
Milton (Wi Willmott), Ontario
Welcome to 925 Dice Way, a beautifully upgraded 4-bedroom, 4-bathroom double-car detached home situated on a 43 ft lot in Milton's highly sought-after Willmott neighbourhood. This home seamlessly blends modern style, spacious living, and practical functionality. Immaculately maintained, this home features a 9-foot ceiling on the main floor, along with a thoughtfully designed layout that includes a separate formal living room, an elegant dining area with hardwood flooring, and a sun-filled family room perfect for both entertaining and relaxation. The gourmet kitchen is a chef's dream, boasting quartz countertops, a stylish backsplash, upgraded cabinetry with crown molding, high-end stainless steel appliances, and a large center island that overlooks a beautifully landscaped backyard. The main floor also offers a stunning upgraded powder room and a hardwood staircase with iron spindles leading to the second level. Upstairs, the spacious primary suite is a true retreat, featuring a walk-in closet with custom organizers, an additional double-door closet, and a luxurious 5-piece ensuite. Three more generously sized bedrooms each offer large windows, custom closets, and ample storage space. The fully finished basement adds even more living space, complete with a large recreation room, one bedroom, and a modern 3-piece bathroom ideal for a home office, in-law suite, nanny quarters, rental potential, or even a private home theater. Additional upgrades include designer light fixtures, custom washroom mirrors, feature wallpaper in the living room, and an accent wall in the basement. Extra boulevard parking adds convenience for larger families and guests. Enjoy summer gatherings in the large, private backyard perfect for BBQs, outdoor dining, and unwinding under the stars. Located close to parks, shopping centres,top-rated schools, walking trails, places of worship, and with quick access to Hwy 401,407,QEW, and Pearson Airport (just 30 minutes away),this home truly has it all. (id:41954)
3550 Stonecutter Crescent
Mississauga (Churchill Meadows), Ontario
Nestled in the heart of Churchill Meadows, this beautifully maintained semi-detached home offers the perfect blend of space, style, and convenience - ideal for families looking to settle in one of Mississaugas most desirable neighborhoods. Step into a sun-drenched family room filled with natural light, featuring a carpet-free layout throughout the main and upper levels for easy maintenance and a modern look. The open-concept kitchen, dining, and living area provides the perfect space for everyday living and entertaining. Upstairs, the spacious primary bedroom boasts a full ensuite bath and walk-in closet, while the generously sized bedrooms offer comfort and flexibility for kids, guests, or a home office. The finished basement includes a 3-piece bathroom, making it perfect for an entertainment area, playroom, or private guest suite. Enjoy warmer days in the interlocked backyard, perfect for setting up outdoor furniture. Ideally located just minutes from Highways 403 & 407, Churchill Meadows Community Centre, Mattamy Sports Park, schools, shopping options including Erin Mills Town Centre and more - this home checks all the boxes for location, lifestyle, and layout. (id:41954)
6 Dewridge Court E
Brampton (Sandringham-Wellington), Ontario
Welcome to 6 Dewridge Court, a beautifully maintained Semi Detached home with double door entrance in a quiet and safe court for your childrens. Offering 1,413 sq. ft. of bright, contemporary living in Bramptons sought-after Sandringham-Wellington community. This home blends modern elegance with everyday functionality in one of Bramptons most family-friendly neighbourhoods. Simply on a short distance from all of your basic amenities such as schools, park, public transit,? the hospital, GO Station, and above all any kind of shopping for your basic necessities. Inside, youll find a sun-filled, quiet open-concept layout enhanced by a double door entrance to a wide foyer area, with walk-in closet, powder room and direct access from the garage to inside. Hardwood flooring throughout the main level with the combination tile floor in the foyer, kitchen and breakfast area. The inviting family room areas flow into the breakfast/dining area combined with a kitchen featuring large window granite countertops, custom kitchen cabinets with lots of storage area, stainless steel appliances, under-mount double sink with pull out faucet, custom backsplash and potlights lighting. From the breakfast area, step out to your private backyard deck perfect for entertaining or relaxing. Walking to Up on hardwood staircase with runners, the spacious layout continues with three generous bedrooms, including a luxurious primary retreat with walk-in closets and a space for your own private office, two large windows, four-piece ensuite bath with window, custom cabinetry over the quartz countertop with pot lights, crown moulding, wainscoting. Large windows in each bedroom bring in an abundance of natural light. The finished basement with the separate side entrance is definitely a rental potential to generate extra income. Include all window coverings, lighting fixtures. This turnkey home is a rare blend of style, comfort, & great location - just dont miss the opportunity to make it yours. (id:41954)
104 - 55 Eglinton Avenue W
Mississauga (Hurontario), Ontario
Welcome to this rare 2-storey, stylish, and spacious condo close to Square One Mall in Mississauga, featuring 3 bedrooms and 3 full washrooms plus a massive-sized den and two separate entrances-One direct from outside, perfect for privacy, and another from inside the building for convenience, offering the perfect blend of comfort, privacy, and convenience. This well-designed layout feels more like a townhome, with generous living space across two levels and modern finishes throughout. One bedroom conveniently located on the main floor with a full washroom on the main floor, it's an ideal layout for elderly parents, guests, or anyone needing easy accessibility, a rare find in condo living!! The main floor boasts a bright and open-concept living and dining area, perfect for entertaining or relaxing with family. The modern kitchen is equipped with sleek cabinetry, stainless steel appliances, ample Quartz counter space, and a breakfast area. The second floor features two generously sized bedrooms, including a primary bedroom with an ensuite, an additional full bathroom, and a huge den perfect for a home office, playroom, or an extra guest space. Additional features include 9 ft ceiling on both floors, 2 under ground parking spaces and one locker for extra storage, a carpet-free unit, in-unit laundry on 2nd floor, a private balcony, Located just minutes from Sqaure One Mall in Mississauga, close to schools, shopping, public transit, parks, 407, 401, 403, 410 and QEW, This home is perfect for first-time buyers, growing families, or investors. A rare opportunity to own a multi-level condo that truly feels like home!!! Hurry, won't last long (id:41954)
1201 - 7171 Yonge Street
Markham (Thornhill), Ontario
Luxury "World On Yonge" Unobstructed Corner Unit 2 Bed & 2 Wash With Wraparound Balcony. 9 Foot Ceilings, Laminate Floors, Open Concept Modern Kitchen, Granite Countertops. Amazing Convenience: Walk To Yonge/Steeles Centrepoint Mall, easy walk-distance access to TTC and VIVA public transit, Galleria Supermarket, Indoor Access To "World On Yonge" Shopping W/Supermarket, Food Court, Shops, Offices! (id:41954)
111 Robert Berry Crescent
King (King City), Ontario
LUXURIOUSLY UPGRADED PROPERTY IN THE HEART OF KING CITY WITH A BACKYARD OASIS! Welcome to this stunning Zancor-built residence, one of the most exquisite and feature-rich homes in the area. This exceptional property is designed to impress, offering a perfect blend of sophistication and comfort. As you enter the main floor, you are greeted by soaring 10-foot ceilings adorned with elegant crown molding, creating an inviting ambiance throughout. The thoughtfully designed layout includes a spacious dining room, ideal for hosting large gatherings, and a gourmet kitchen that will delight any chef. Featuring ample cabinetry, stunning countertops, and top-of-the-line stainless steel appliances, this kitchen also boasts a generous island that enhances your preparation space. The French door walkout leads to a covered loggia, seamlessly connecting indoor and outdoor living, while gorgeous glass railings provide a stunning view of the sparkling pool. The upper level is home to a bright and airy primary suite, complete with a luxurious tray ceiling, an expansive walk-in closet, and 5-piece ensuite bathroom. This level also features a convenient double built-in desk with cabinets, perfect for a home office or study area. The fully finished basement extends your living space and is designed for multigenerational living, featuring a second kitchen, a fully equipped gym, or the option for a fifth bedroom, along with another elegant 4-piece bathroom. Additionally, a second laundry area in the basement adds to the convenience and functionality of this space. Step outside to discover your own private oasis, complete with a beautifully designed cabana The outdoor space is enhanced with professional landscaping, providing tranquility and picturesque views that will leave you enchanted. Located near shopping and parks, walk to Go Train, this property offers the perfect blend of convenience and luxury. Don't miss your chance to own one of the most exceptional homes in all of King City! (id:41954)
Unit 10 - 38 Hunt Avenue
Richmond Hill (Mill Pond), Ontario
Don't miss this one! Beautiful Georgian style executive 3-storey townhouse located in a private enclave within the Mill Pond neighbourhood and in close proximity to Mackenzie Health Centre. It's a rare find with approx 2342 sq ft of living space (2142 sq ft finished above grade and 200 sq ft finished below grade). Features include hardwood flooring, 3 bedrooms, 3 bathrooms, primary bedroom with walk-iin closet, nook, 4-piece ensuite & walkout to balcony, second bedroom with walk-in closet. Eat-in kitchen with ceramic flooring, garden doors to Juliet balcony, new S/S refrigerator (Dec 2021), new S/S gas stove (Dec 2021), new S/S built-in dishwasher (2022), new S/S microwave (2019). Finished basement with 2-piece bathroom & separate entrance that could be used as a home office or guest room. Short walk to Richmond Hill Village for shopping, banks, restauratns, grocery sstores and Performing Arts Centre. Within close proximity to public transit served by Viva & Go Train, Hillcrest Mall, schools, walking trails, parks & places of worship. Easy access to Hwy 404 and 407. Maintenance fees incl water, lawn maintenance, snow removal from driveway/walkway, maintenance & replacement of windows & shingles, maintenance of common elements & building insurance. (id:41954)
11 Garden Park Avenue
Toronto (Agincourt South-Malvern West), Ontario
Welcome to 11 Garden Park Avenue!Situated on a generous 70 x 150 ft lot, this beautifully upgraded home features modern flooring, a fully renovated kitchen and washrooms, and brand-new washer and dryer. The newly renovated basement offers two generously sized bedrooms with ensuite bathrooms and a separate entrance ideal for extended family use, a guest suite, or an income-generating rental unit. Enjoy a large backyard and a spacious front driveway that's two cars wide and can accommodate up to six vehicles perfect for large families or hosting guests. All this just minutes from Highway 401, TTC, shopping centres, restaurants, and all essential amenities. This is a perfect blend of comfort, style, and convenience (id:41954)
95 Campbell Beach Road
Kawartha Lakes (Carden), Ontario
Beautifully Renovated 4-Season Waterfront Retreat With Over $128K In Recent Upgrades! Enjoy Year-Round Living On The Pristine Shores Of Lake Dalrymple With Your Own Private Dock, Perfect For Boating, Fishing, And Safe Swimming. This Thoughtfully Updated 2+2 Bedroom Home Offers An Open-Concept Layout With A Spacious Living Room, Stunning Floor-To-Ceiling Window, And French Doors Leading To A Large Deck Where You Can Take In Breathtaking Lakefront Sunsets. The Newly Finished Walk-Out Basement Features A Self-Contained 2-Bedroom Apartment With A Separate EntranceIdeal For Rental Income Or Extended Family. Additional Highlights Include A New Waterfront Deck, Cozy Fire Pit, Kids Playset, And A Detached Garage/Workshop With Hydro. Located On A Municipally Maintained Road, Just 90 Minutes From The GTA, And A Short Drive To Rama And Lagoon City. Move In And Experience Lakeside Living At Its Best! (id:41954)
28 Soldier Street
Brampton (Northwest Brampton), Ontario
Welcome to 28 Soldier St, backing a ravine, nestled in the heart of Mount Pleasant Village a freshly painted, beautifully maintained 3-storey townhome backing onto serene greenspace with no rear neighbours.This move-in ready home features a bright and open main floor with a spacious kitchen and living room, offering large windows and peaceful ravine views. Enjoy your morning coffee or unwind while overlooking nature.Upstairs, you'll find two generously sized bedrooms with ample closet space and a full bath. The finished walk-out basement leads to a backyard that opens directly to the greenspace perfect for relaxing, entertaining, or setting up a home office or gym.Located in a quiet, family-friendly neighbourhood, you're just minutes from Mount Pleasant GO Station, parks, schools, and vibrant community amenities.Explore the Mount Pleasant Civic Square, featuring a skating rink, playground, public art, and a heritage library inside a restored train station. Walk or bike the 4.4 km Mount Pleasant Recreational Trail, or enjoy nearby parks like Angus Morrison and Creditview Sandalwood, known for inclusive playgrounds, sports fields, and scenic trails.Everyday conveniences are within easy reach walk to cafés, salons, and restaurants around the Town Square, or drive to Fortinos, Walmart, FreshCo, and more.Zoned for Mount Pleasant Village Public School and near St. Edmund Campion Secondary, with new feeder schools coming in 2025.Low-maintenance living with garage access, fresh neutral tones, and a peaceful natural setting ideal for first-time buyers, families, downsizers, or investors.Homes backing onto ravine rarely come available don't miss your chance! (id:41954)
636 Serafini Crescent
Milton (Wi Willmott), Ontario
Beautifully appointed 4-bedroom family home tucked away on a quiet, highly sought-after crescent in Milton! From the moment you arrive, the homes charming curb appeal and premium pie-shaped lot set the tone for something special. Inside, soaring 9 ceilings, rich hardwood floors, and a bright open-concept layout create the perfect setting for both everyday living and memorable gatherings. The gourmet kitchen is a chefs delight, featuring a large centre island, pantry, high-end gas stove, stainless steel hood fan, and generous prep space. The adjoining breakfast area opens to a private, landscaped backyard retreat with a pergola, stone walkways, and lush gardensideal for summer barbecues, evening cocktails, or peaceful mornings with coffee.The main floor also offers open living and dining areas, an elegant oak staircase, and a convenient laundry room with direct garage access. Upstairs, the sun-filled primary suite boasts a walk-in closet and private ensuite, while three additional bedrooms provide comfort for family, guests, or a home office. The basement is ready to be finished to the buyers exact visionwhether its a recreation space, gym, theatre, or in-law suite, the possibilities are endless.Enjoy the peace of mind of a newer roof (replaced in 2022) and the practicality of a 2 car garage with extra storage space. The location is exceptional steps to Milton Sports Centre with pools, ice rinks, fitness studios, and community programs, plus close to top-rated schools, parks, and walking trails. Everyday conveniences like shopping, dining, and transit are just minutes away, with quick access to highways and the Milton GO Station for commuters.This is more than a homeits a lifestyle opportunity in one of Miltons most desirable neighbourhoods, where comfort, convenience, and community come together seamlessly. (id:41954)
658 York Hill Boulevard
Vaughan (Crestwood-Springfarm-Yorkhill), Ontario
Welcome to 658 York Hill Blvd - Prime Location In High Demand York Hill Community Backing ToPark 4 bedrooms home! W/O from Kitchen & Family room to Backyard. 2 Oak Stairs To 2nd Floor AndBasement. Hardwood Flooring Thru-out Main and 2nd floors. Great Layout, Huge Principal Roomswith ensuite 5 pcs bathroom. Renovated Kitchen W/Quartz Counters, backsplash, B/I Appl. A lotof Pot Lights. Main Floor Laundry With Side Door. Must see. (id:41954)
52 Stoyell Drive
Richmond Hill (Jefferson), Ontario
Stylish 3-Bedroom Townhome in Prestigious Jefferson Community. Step into style and comfort with this beautifully maintained 3-bedroom townhome, perfectly situated in the highly sought-after Jefferson community. Bathed in natural light, the open-concept layout is ideal for modern livingfeaturing a spacious eat-in kitchen with views of the private backyard, perfect for family meals or entertaining friends.The bright and airy primary bedroom boasts a 3-piece ensuite, offering a private retreat to unwind after a long day. An extended driveway with no sidewalk allows for extra parking convenience. Enjoy the best of both worlds just minutes to Hwy 404 for easy commuting, yet surrounded by nature with scenic trails, serene lakes, golf courses, the Oak Ridges Moraine, and North Lake walking trails all nearby. Located within walking distance to top-ranked Beynon Fields Public School (French Immersion), community parks, and a host of local amenities, this home offers an exceptional blend of comfort, convenience, and lifestyle. Dont miss this rare opportunity to own a home in one of Richmond Hills most desirable neighborhoods! ((Some photos are virtually staged to showcase the property's potential.)) (id:41954)
1069 Nellie Little Crescent
Newmarket (Stonehaven-Wyndham), Ontario
Exceptional 3-Car Tandem Garage Home with ravine backyard! Backing onto a quiet cul-de-sac with no direct rear neighbours, this stunning residence showcases over $600,000 in luxury renovations and landscaping, inside and out. The spacious layout features 9-ft ceilings, elegant crown moulding, and formal living and dining areas, plus a main-floor office. The gourmet eat-in kitchen boasts granite countertops, custom backsplash, gas stove, and breakfast bar, perfect for entertaining. A grand family room with vaulted ceilings and fireplace overlooks the resort-style backyard retreat, complete with a premium deep lot, large pool, and basketball court. Professionally finished basement includes 2 bedroom, one living area, and a full 3-piece bath. The roof was replaced in 2022. This home truly has it all style, space, and a one-of-a-kind outdoor retreat! (id:41954)
8 Casely Avenue
Richmond Hill, Ontario
100% FREEHOLD townhome !! Elegant 4-Bedroom Townhouse in a Prestigious Richmond Hill Community! Step into this bright and spacious townhouse, perfectly situated in one of Richmond Hills most desirable neighborhoods. Featuring hardwood floors and soaring 9-ft ceilings on the main level, this home offers an open-concept design ideal for modern living. The upgraded kitchen boasts stylish cabinetry, a granite countertop, a sleek backsplash, and a center island perfect for entertaining. Freshly painted on the main and second floors, this home includes a versatile main-floor library that can easily be converted into a fifth bedroom. The premium lookout basement with large windows floods the space with natural light, offering endless possibilities. Enjoy the convenience of being just minutes from top-tier amenities, including banks, Costco, restaurants, Richmond Green Secondary School, and picturesque parks. With easy access to Highway 404, commuting is a breeze. (id:41954)
231 Donlands Avenue
Toronto (Danforth Village-East York), Ontario
Welcome to this beautiful, charming, and well-maintained home in the sought-after neighbourhood of East York. It features a comfortable layout with 2-bedrooms, gorgeous modern kitchen, spacious and bright living/dining area, a modernized bathroom and a welcoming front yard, offering a cozy living space for families. Recently painted for a fresh look. Bus stop right at the front door. Walking distance to Donlands station and Michael Garron hospital, with easy access to the DVP, 401, and Downtown Toronto. (id:41954)
36 Silvester Street
Ajax (Central East), Ontario
Welcome to your next project in the sought-after Mulberry Meadows community in Northeast Ajax - freehold townhome no POTL or maintenance fees!! This 2+1 bedroom, 3-bathroom townhome offers 1,339 sq ft of well-laid-out living space ideal for first-time buyers, investors, or DIY enthusiasts looking to build equity. The open-concept main floor features a bright living/dining area, a modern kitchen with brand new stainless steel appliances, and a walkout to a private balcony perfect for outdoor relaxation. A spacious den off the main living area can easily function as a third bedroom, office, or flex space. The upper level includes two generous bedrooms, including a primary with ensuite and walk-in closet. Enjoy year-round comfort with a new green energy heat pump. The unfinished basement offers additional potential ideal for a small rec area, home gym, or storage. Located in a top-ranked school district, with two parks within a 1-minute walk and situated in an extremely family-friendly neighbourhood. Conveniently close to shopping, transit, and just minutes to Highways 401, 407, and toll-free 412 for easy commuting. Also located down the road from the future Ajax Fairgrounds at the Audley Recreation Centre. This home is simply waiting for your personal touch dont miss this opportunity to customize and make it your own. (id:41954)
1714 - 181 Village Green Square
Toronto (Agincourt South-Malvern West), Ontario
Luxury Tridel Condo, Very Well Layout With 2 Bedrooms Plus Den, 2 Bath, Spacious Living Room. Den can be use as Office Room Or 3rd Bedroom, Excellent Kitchen And Balcony. Unobstructed South & West View Of Toronto Skyline With The Cn Tower. Fantastic Amenities Including Fitness Room, Sauna, Yoga Room, Party Room, And Guest Suites. Conveniently Located Near 401, Town Centre & Kennedy Com, 1 parking spot included. // Some photos were taken when the property was previously staged or vacant. Current condition may differ. // All Elf's Existing Fridge, Stove, Built-In Dishwasher, Stacked Washer, Dryer, Micro/Range Hood. One parking spot included. Access to facilities including: gym, roof top garden, bbq area, sauna, party room, 24 hrs security & more! (id:41954)
1004 - 125 Redpath Avenue
Toronto (Mount Pleasant West), Ontario
Welcome to The Eglinton by Menkes ideally situated in the heart of Midtown Toronto, between Yonge and Mt. Pleasant. This thoughtfully designed suite features a practical layout with a spacious walk-in closet in the bedroom, floor-to-ceiling windows that flood the space with natural light, stylish laminate flooring, and a sleek quartz countertop in the modern kitchen. Step out onto your open balcony and take in the city views. Enjoy premium building amenities including a fully equipped fitness centre, outdoor terrace, theatre room, party lounge, and children's play area. Located steps from TTC transit and all the vibrant conveniences of Yonge & Eglinton cafés, restaurants, shopping, LCBO, banks, gyms, and more. This is urban living at its finest. (id:41954)
3 Silverwood Avenue
Toronto (Forest Hill South), Ontario
Rarely Offered! Stunning 4+1 Bed, 5 Bath Residence In Coveted Forest Hill Village On A Quiet, Tree-Lined Street. Approx. 4,500 Sq Ft Of Total Living Space On A Premium South-Facing Lot. Meticulously Renovated Throughout With Sophisticated Finishes. Spacious Eat-In Kitchen Features Waterfall Island, Integrated Premium Appliances, Custom Lighting & Walkout To A Professionally Landscaped Backyard Oasis. Dramatic Family Room W/ Cathedral Ceilings, Multiple Skylights, Custom Millwork & Striking Slate Fireplace. Elegant Living Room W/ Additional Fireplace. New Hardwood Floors & Staircases Throughout Main & Upper Levels. Fully Renovated Bathrooms On Main & 2nd Floor. Primary Suite Offers A Walk-In Closet & A Spa-Inspired 5-Pc Ensuite W/ Double Vanity, Glass Shower & Soaker Tub. Finished Basement Features A Large Rec Room, Guest Bedroom, Full Bathroom & Ample Storage Perfect For In-Law/Nanny Suite. Private Driveway W/ Parking For 5 Vehicles. Steps To UCC, BSS, Parks, Nature Trails, TTC & The Best Of Forest Hill Village. Move In & Enjoy This Timeless, Turn-Key Home In One Of Torontos Most Prestigious Neighbourhoods! (id:41954)
303 Joicey Boulevard
Toronto (Bedford Park-Nortown), Ontario
Elegantly appointed in the heart of Avenue Road & Lawrence, 303 Joicey Boulevard offers an exceptional blend of timeless design, modern comfort, and prime location. Set on a generous 40x 115 ft lot in one of Torontos most coveted neighbourhoods, this meticulously maintained residence features approximately 3,500 sq. ft. of living space across three beautifully finished levels, plus a private, landscaped backyard oasis.The main floor showcases a welcoming foyer with porcelain floors, custom applied mouldings, and a sweeping staircase with a skylight that fills the home with natural light. The formal living and dining rooms feature hardwood flooring, picture windows, and elegant cornice mouldings, creating the perfect setting for entertaining. The gourmet chefs kitchen boasts custom cabinetry, granite and Caesarstone counters, a large centre island, premium appliances, and a sunlit breakfast area with walk-out to the expansive deck and yard. The adjoining family room with gas fireplace and built-ins offers a cozy yet refined space.Upstairs, the primary suite features vaulted ceilings, dual walk-in closets, and a spa-inspired6-piece ensuite with glass shower, whirlpool tub, and quartz counters. Three additional bedrooms with hardwood floors, large windows and expansive closet space share a 5-piece bath.The finished lower level includes a recreation room, nanny/in-law suite with 4-piece bath, laundry, and garage access. Upgrades include a high-efficiency furnace, central A/C, HEPA air purifier, steam humidifier, water softener and purifier, and security features.The exterior offers a large deck, gazebo, gas line for BBQ, raised garden bed, fencing lined by mature cedar trees, and play structure. Parking for 8 with a private double drive and double built-in garage. Steps to Avenue Road, Bathurst, top schools, parks, and amenities, this home blends family functionality with upscale living. (id:41954)
54 Admiral Road
Kitchener, Ontario
Tucked into a quiet, family-friendly pocket near St. Mary’s Hospital, 54 Admiral Road is the kind of home that just feels right from the moment you step inside. This charming 3-bedroom, 2-bathroom metal roofed bungalow sits on a generous 55'×120' lot, backing onto a peaceful community path—no rear neighbours, just trees, birdsong, and space to unwind. The main floor features a bright, functional layout. You enter into a spacious living room with a foyer area that walks you into the eat-in kitchen. The updated kitchen with stainless steel appliances and butcherblock countertops, opens directly to a large backyard deck—perfect for morning coffees, evening BBQs, or lazy Saturday afternoons. Downstairs offers incredible versatility, including an extremely spacious rec room, a 3-piece bath, laundry area, a workshop, and a den that could be converted into a fourth bedroom or used as a home office. Out back, your private oasis is framed by mature trees and a large garden, with direct access to a serene trail that leads to Lakeside Park—ideal for nature walks, birdwatching, or letting the kids explore. Admiral Park is also just minutes away, where neighbourhood families gather for seasonal events, playground fun, and casual get-togethers. Living here means enjoying a true sense of community—where neighbours say hello, where everybody knows your name, and everything you need is within walking distance. You're minutes from the hospital, grocery stores, pharmacies, coffee shops, and restaurants. Whether you're starting out or settling in, 54 Admiral delivers lifestyle, location, and lasting value. More than just a house, this is a place to belong. Book your showing today. (id:41954)
503 Windflower Crescent
Kitchener, Ontario
Welcome to 503 Windflower Crescent – a beautiful Freehold Townhouse located in the desirable Laurentian West neighbourhood of Kitchener. Tucked away on a quiet, family-friendly crescent, this bright and spacious 3 Bedroom, 4 Bathroom Home offers over 2300 sq. ft. of finished Living Space – blending comfort, functionality, and charm in all the best ways. The open concept Main Floor is designed with everyday living and entertaining in mind. The beautiful Kitchen features dark cabinetry, stainless steel appliances, and overlooks both the large Living Room and the Dining area, allowing seamless connection with family and guests. Large windows and a sliding glass door flood the space with natural light and lead you to a Backyard deck complete with gazebo – perfect for summer BBQ’s or relaxing outdoors. The Main Floor also features a 2-pce Bathroom and convenient access to the Garage. Ascend the beautiful staircase to the Second Floor where the Primary Bedroom offers you a peaceful place to unwind, and features a 4-pce Ensuite Bathroom and walk-in closet. Two additional Bedrooms offer space for your children, guests, or a Home Office, and a second 4-pce Bathroom and separate Laundry Room help make your daily routine that much easier. The finished Basement adds additional Living Space with a large Rec. Room, ready for game nights or a movie marathon with the family. There is another 4-pce Bathroom and ample storage space – ideal for growing families. A neighbourhood that feels like Home – Laurentian West is known for its safe streets, friendly neighbourhoods, and community spirit. Located close to schools, walking trails and parks (such as the Laurentian Wetlands & Trussler Woods), the Sunrise Shopping Centre, public transit, and quick access to Highway 7/8. Whether you are starting your journey as a Homeowner, planting roots to raise your family, or seeking a smart turn-key investment in a high demand area, this Home delivers! Schedule your private viewing today! (id:41954)
1102 - 385 Prince Of Wales Drive
Mississauga (City Centre), Ontario
Chicago Building , prestigious Daniels-built corner unit 811 sq. ft. of total space (729 sq. ft. interior + 82 sq. ft. balcony). Bright and spacious 2-bedroom + media with one washroom. Freshly painted with modern open-concept layout. Soaring 9-ft ceilings. Spacious split-bedroom layout with large windows and ample closet space. Modern kitchen & living area flooded with natural light and offering breathtaking views. 1 Parking & 1 Storage Locker with EV Car charging station on P1 level. Premium Building Amenities: like Rope Climbing, Indoor golf room, Theatre room, Steam room, Hot tub, Indoor pool, state-of-the-art gym, Media room, rooftop deck, and party room, 24-hour concierge & security,, Unbeatable Location: Minutes from Hwy 403, 401, QEW, Trillium Hospital, Credit Valley Hospital, Square One Shopping Centre, Sheridan College, Celebration Square, City Hall, Central Library, YMCA, GO and Mississauga transit, restaurants, Banks, 24-hour Rabba, Food Basics. Well-maintained unit in a highly sought-after building ! (id:41954)


