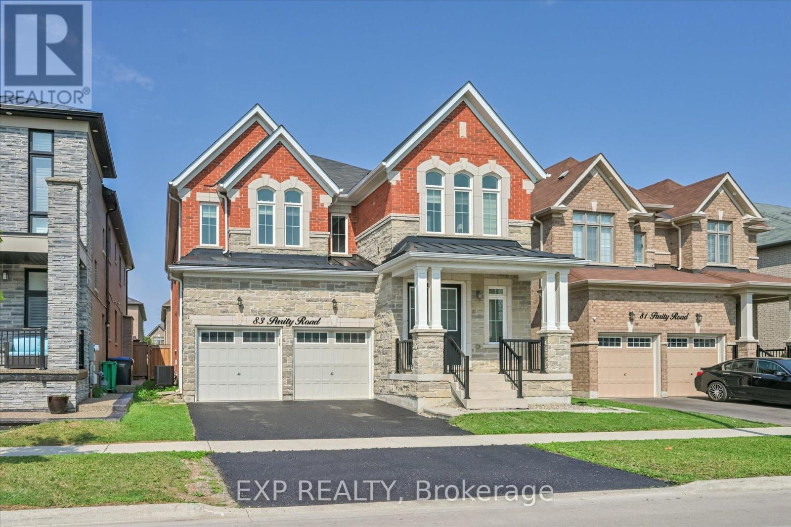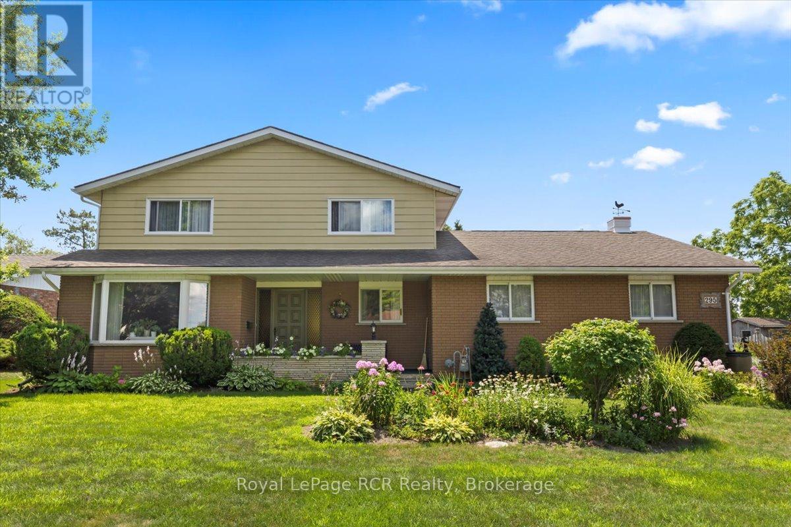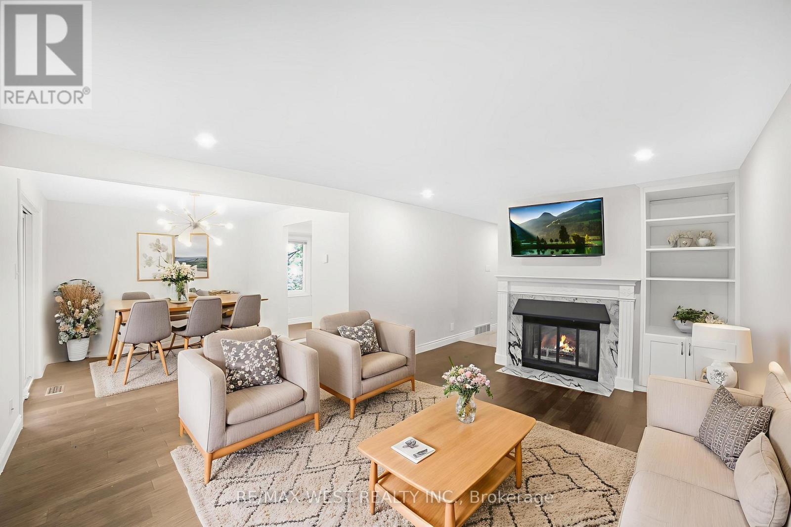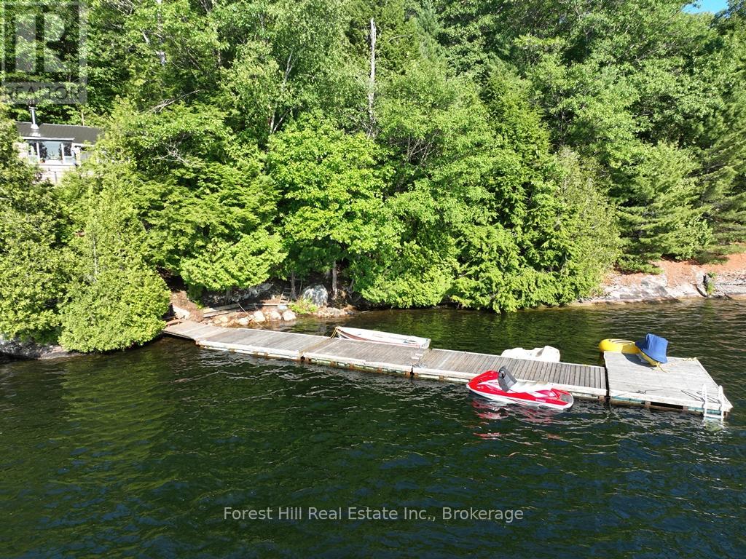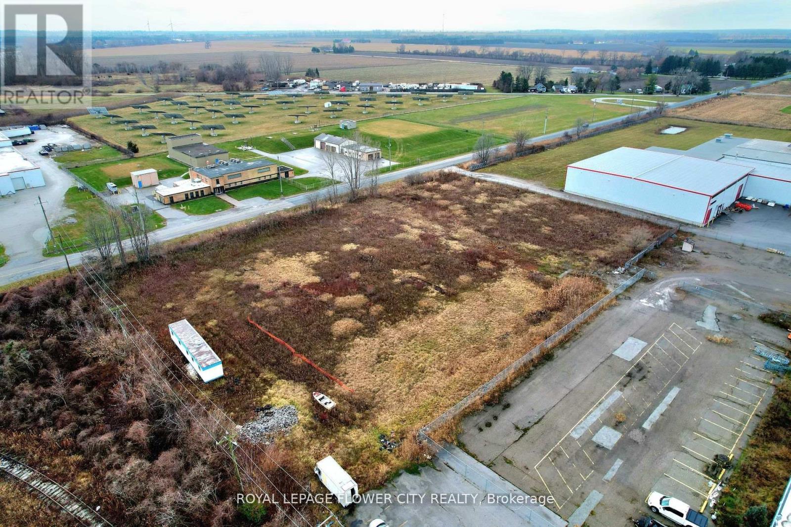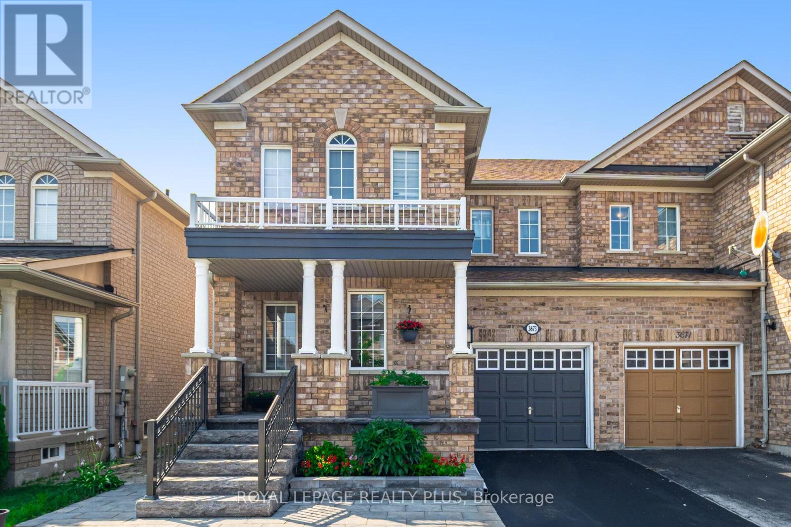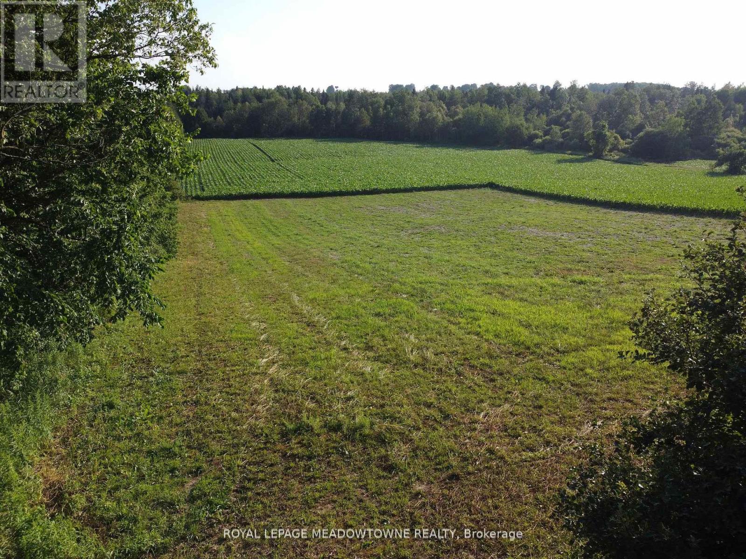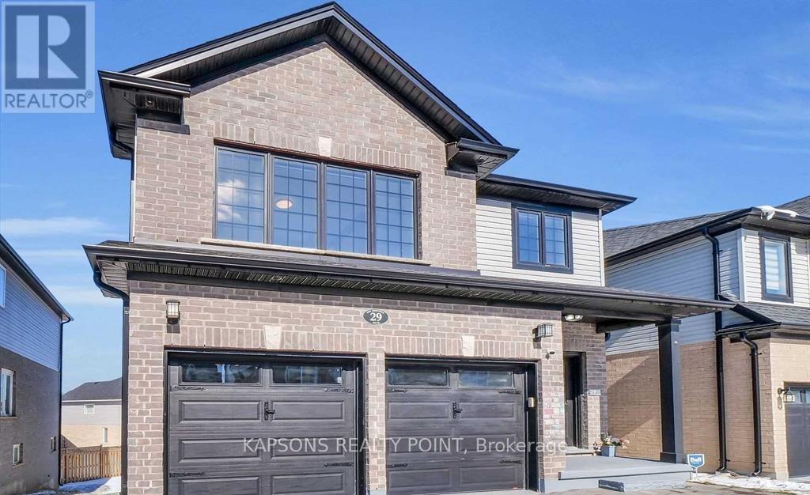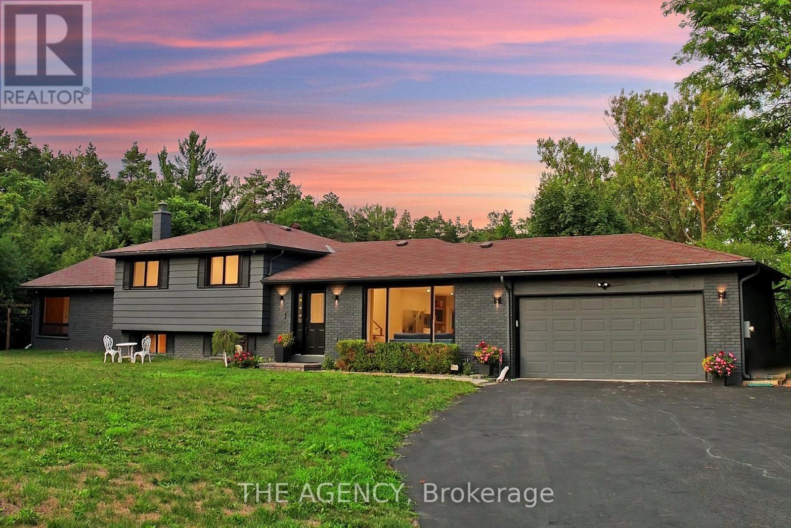83 Parity Road
Brampton (Credit Valley), Ontario
Stunning 5-Bed, 6-Bath Detached Home with a LEGAL BASEMENT in the highly sought-after Credit Valley community of Brampton! Built in 2017 and offering 3,538 sq. ft. above ground, this property combines luxury, functionality, and income potential. The bright, open-concept layout is filled with natural light, featuring a spacious family room with a gas fireplace, a dedicated office, and a modern kitchen with stainless steel appliances, center island, and walk-out to the backyard. A convenient servery with a large walk-in pantry connects the kitchen to the dining area, providing excellent storage. Upstairs, the primary bedroom offers a 5-piece ensuite and two walk-in closets, while the remaining four bedrooms are paired with two Jack & Jill bathrooms for added convenience. The finished legal basement includes 3 bedrooms, a separate entrance, its own laundry, and generates approximately $3,000 per month in rental income a fantastic mortgage helper! Ideally located just minutes from top-rated schools, public transit, shopping, groceries, restaurants, temples, and churches, this home delivers space, style, and unmatched convenience in one of Bramptons most desirable neighborhoods. (id:41954)
162 Virginia Boulevard
Georgina (Virginia), Ontario
Charming 2-Bedroom Bungalow with Workshop Near Lake Simcoe. Welcome to this delightful 2-bedroom bungalow, perfectly positioned on a generous 76 x 209 ft lot just moments from the shores of Lake Simcoe. Featuring a large heated garage with an attached workshop/storage. This property offers exceptional potential for customization and year-round enjoyment. The home features a solid structure with a high and dry crawlspace, a spacious open-concept kitchen, and a bright living/dining area highlighted by a large picture window. Enjoy the comfort of forced air gas heating and central air conditioning. Outside, the expansive backyard provides a blank canvas for your landscaping dreams - ideal for entertaining or simply relaxing in a private outdoor retreat. Located near Virginia Beach Marina, public boat launch access, and the popular Boondocks restaurant, this home is a rare opportunity to enjoy lakeside living with urban conveniences close by. Whether you're looking to renovate, expand, or simply enjoy as-is, this property offers endless potential. Don't miss your chance to create your dream home in this sought-after lakeside community! (id:41954)
409 - 188 Cumberland Street
Toronto (Annex), Ontario
Welcome to an elevated standard of luxury living, perfectly sized for a sophisticated urban retreat. This exclusive residence at Cumberland Tower is a glamorous "pied-à-terre" in the heart of Toronto's coveted Yorkville, offering a lifestyle of world-class elegance and convenience with the city's finest attractions just steps away from Toronto's most glamorous and exclusive neighborhood. The interior is a testament to clean and simple design, featuring custom-designed kitchen cabinetry, a sleek stone counter, and a suite of integrated Miele appliances. Soaring 11-foot ceilings and dramatic floor-to-ceiling windows, make the space feel bigger than it is. Cumberland Tower offers an unparalleled suite of amenities designed for a complete lifestyle. You'll have access to an impressive indoor lap pool, a relaxing hot tub, and a chic poolside lounge. Other features include a tranquil rooftop garden for quiet moments, a dedicated meditation studio, and a fully equipped fitness room. All of this is complemented by the security and convenience of a 24-hour concierge service. (id:41954)
295 2nd Street
Hanover, Ontario
Traditional Family Home with Detached Shop on the Edge of Town. Discover the perfect blend of comfort and convenience in this welcoming two-storey home, set on a spacious 1/2-acre lot on the edge of Hanover. The main floor features large principal rooms, including a living and dining area, a well-equipped kitchen complete with appliances, and a cozy family room featuring a gas fireplace. The stunning sunroom, with its vaulted ceiling, creates an ideal space for relaxation. A convenient office and a powder room complete the main floor. Venture upstairs to find four generously sized bedrooms and a bathroom - perfect for a family. The lower level adds even more value with a recreation room, an additional bedroom, a laundry room, a bathroom, and a convenient walk-up to the double garage. Enhancing this remarkable property is a 24' x 36' detached garage/shop, complete with a loft and garage doors at both the front and back and an incredibly long paved driveway, providing ample parking for family and friends. This home seamlessly combines the tranquility of country living with the accessibility of town life, making it a standout choice for those looking for the best of both worlds! (id:41954)
3 - 1513 Upper Middle Road
Burlington (Tyandaga), Ontario
Stylish, Fully Renovated Townhome in a Sought-After Location! This beautifully updated home offers modern comfort and exceptional functionality across three finished levels. The bright, open-concept main floor features engineered hardwood flooring, a spacious living area with a wood-burning fireplace and custom built-ins, and a great sized dining room with walkout to a large, private deck. The custom eat-in kitchen is complete with stainless steel appliances, stone backsplash, under-cabinet lighting, and pot lights that highlight the space. Upstairs, the primary suite offers double-door entry, a walk-in closet, and a private 3-piece ensuite, while two additional bedrooms share a full 4-piece bathroom and provide generous closet space. The finished basement adds even more living space, featuring a large rec room, office or flex space, garage access, and plenty of storage. Convenient access to the garage from inside the home! Unit comes with 2 parking space, and access to plenty of extra parking in visitors area! Beautiful outdoor community pool! Located in a family-friendly community just steps from parks, trails, top-rated schools, shopping, and transit with easy highway access and just under 40 minutes to Pearson Airport, this home is move-in ready and perfectly positioned for modern living. (id:41954)
10689 Kawagama Lake
Algonquin Highlands (Sherborne), Ontario
KAWAGAMA LAKE COTTAGE UNDER $400K! An increasingly rare opportunity on Haliburton's largest lake, this water-access property on Kawagama Lake offers exceptional privacy and unbeatable value. Tucked away from the busier parts of the lake, this peaceful retreat is bordered by over 1,000 feet of Crown Land shoreline on one side, with the neighboring cottage out of view on the other. Enjoy breathtaking lake views and unforgettable sun and moonrises from your dock, where the deep, clean water makes for incredible swimming. Kawagama Lake is known for its vast stretches of untouched Crown land, pristine forests and endless opportunities for boating, fishing, hiking,ATVing, snowmobiling and exploring nature. The cottage itself is in need of some TLC, offering the perfect opportunity to update or renovate to your taste. The structure has good bones with recently redone piers and a solid, level floor making it a great starting point for your dream lakeside getaway. If you're looking for a big lake experience at an affordable price with tremendous PRIVACY, adventure and natural beauty, this property checks all the boxes. Water access only but getting here is easy; we have a boat and would be happy to take you over. The marina not far away. Come and see what Kawagama has to offer! (id:41954)
15 Mason Street
Chatham-Kent (Wallaceburg), Ontario
3.055 Acre Area. ( 133, 084.86 Ft Square ) Perimeter: 1,991.47 Ft. Beautiful Vacant Industrial Land For All Your Industrial Needs Surrounded By Industries - Ideal For Gas Station, Truck Yard, Truck Terminal, Warehousing, Car Repair, Automobile Body Shop, Automobile & Service Establishment, Car Wash, Commercial School, Courier Service, Factory Outlet, Dry Cleaning, Eating Establishment, Gas Bar, Builder Supply Yard, Animal Grooming, Call Centre, Nursery, Public Storage, Rental Establishment, Service & Repair Shop, Storage Facility for Farm Use, Industrial Mall, Asphalt & Concrete Batching Plant, Office , And Many More... Opportunity.,.. Fully Fenced and Secured, Paved Driveway, Near All Major Shopping Mall, And All Amenities.Lots of Potential. Close to Shopping Manufacturing and Much More..... (id:41954)
3673 Freeman Terrace
Mississauga (Churchill Meadows), Ontario
Welcome to this stunning family home in Churchill Meadows Area! With 1921 Sqft. with elegant hardwood flooring throughout. The main floor features smooth ceilings, complemented by beautiful crown molding on the first and second floors, and the stairs are crafted with hardwood and iron pickets. kitchen with granite countertops and backsplash. The home boasts a finished basement with a separate entrance from the garage, with spacious Bedroom, living room and a nice kitchen, perfect for an in-law suite or rental opportunity. 2 Sets of Washer &Dryer, one on the 2nd floor and another one in the basement. Don't miss out on this exceptional property. (id:41954)
36 Spadina Avenue
Hamilton (Gibson), Ontario
This beautifully updated 2.5 storey home blends timeless character with modern upgrades, perfectly situated on a desirable street. Featuring a separate entrance to the basement, this property offers excellent potential for an in-law suite or additional rental income. Inside, you'll find spacious, light-filled rooms and thoughtful renovations throughout from updated flooring and lighting to refreshed kitchens and bathrooms all while preserving the charm of the original design. Step outside to the rear of the property and discover a rare find: an original detached double car garage, ideal for secure parking or, storage. Whether you're a growing family, or simply looking for a home with flexibility and character, 36 Spadina Ave delivers comfort, and convenience. (id:41954)
5258 Third Line
Erin, Ontario
Your Dream Property Awaits: '1.03-Acre Residential Lot Ready to Build. Discover the perfect setting for your dream home on this 1.03 acre residential lot, ideally located on a peaceful rural road. This exceptional piece of raw clear land is a blank canvas filled with possibilities, offering an ideal topography that perfectly accommodates a walk-out basement design. Enjoy abundant natural light, making it an excellent choice tor adding an in-law or secondary suite. Wake up every morning to views of nature, serene farmland and lush forest. This property promises privacy, tranquility, and picturesque views to many years to come. Embrace the best of country living without sacrificing, and commuter routes are just a short drive away. Take advantage of the Ontario Federation of Agriculture (OFA) credits currently applied to the property, helping. This land is more than a dream lot; it's your Clearance to build with the letter from the Conversation Authority indicating that there are no conversation restrictions on this property and would be clear to start the building permit application process with the Town of Erin and Wellington County immediately. HST maybe applied. Property ideal for dwellings designed for walk out basements. Google Map 5223 Third Line Acton - the property is across the road. (id:41954)
2619 Sheffield Boulevard
London South (South U), Ontario
Welcome to 2619 Sheffield Blvd Unit 29, a beautifully maintained detached home offering over 2,300 sq ft of living space in one of London's most desirable communities Victoria on the River. Situated on a premium lot on a quiet private street, this home combines modern elegance with everyday comfort. Thoughtfully designed for modern family living, this 4-bedroom, 3.5-bathroom home features a functional and impressive layout, including two primary suites, each with upgraded ensuite bathrooms ideal for multi-generational living or enhanced privacy. The main floor boasts 9 ft ceilings, creating an open and airy ambiance, complemented by a bright, open-concept layout with a stylish modern kitchen, stainless steel appliances, and convenient access to a 12 ft x 30 ft deck walkout from the dining area perfect for entertaining or relaxing outdoors. A double-car garage provides ample parking and storage, while the walkout basement, also with 9 ft ceilings, offers incredible potential for a future in-law suite or expanded living space. Located just minutes from Victoria Hospital, Hwy 401, White Oaks Mall, East Park, top-rated schools, soccer fields, parks, banks, and the Activity Plex, this home provides unbeatable convenience while being surrounded by the natural beauty of the Thames River and trails. (id:41954)
14639 Leslie Street
Aurora, Ontario
Once-In-A-Lifetime Opportunity To Own Nearly 2 Acres Of Ultra-Prime Land, Directly Across From The Exclusive Magna Golf Club Community In Aurora. Secluded Long Driveway Lined With Mature Trees, Ensuring Utmost Privacy From The Road. Reside In This Exquisitely Renovated Sidesplit Bungalow With In-Law Suite Potential, Or Construct Your Bespoke Dream Estate On This Irreplaceable Parcel. Abundant Natural Light And Breathtaking Scenic Views From Every Window. Bespoke Kitchen Featuring Custom Paneling, Island, Cabinetry, And All KitchenAid Appliances. Premium Engineered White Oak Plank Hardwood Flooring. Integrated Speakers And Potlights Throughout. Brand-New Bathrooms. Freshly Painted Interior And Exterior. Upgraded 200Amp Electrical Panel And Electric Car Charger Ready. Expansive Picture And Bay Windows. Vast Eat-In Kitchen With Direct Walk-Out To Deck. Distinct Separate Loft Complete With Cottage-Like Exposed Beams, Cathedral Ceiling, Private Bathroom, Shower, And Bar. Serene Nature Trails Backing Onto Protected Greenspace, Offering Unmatched Tranquility. (id:41954)
