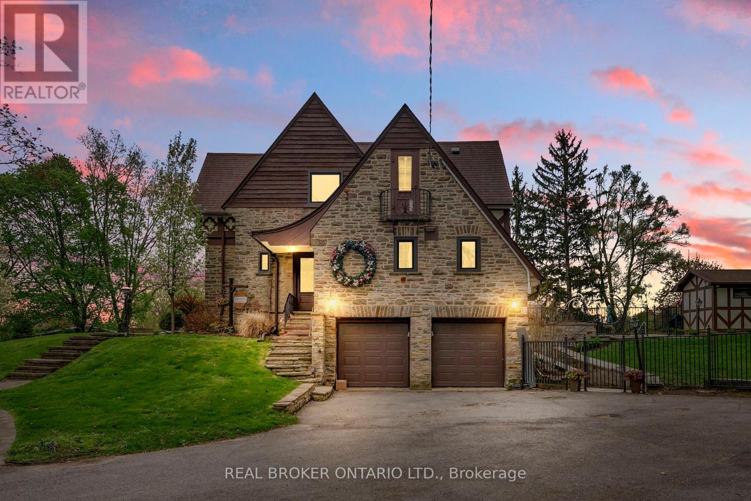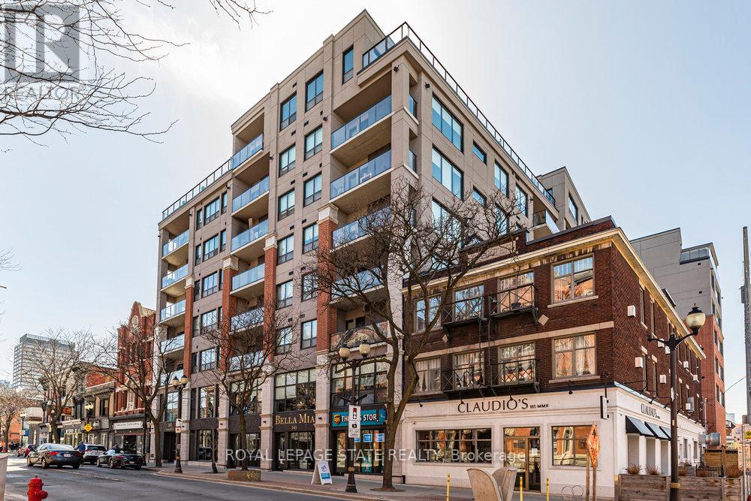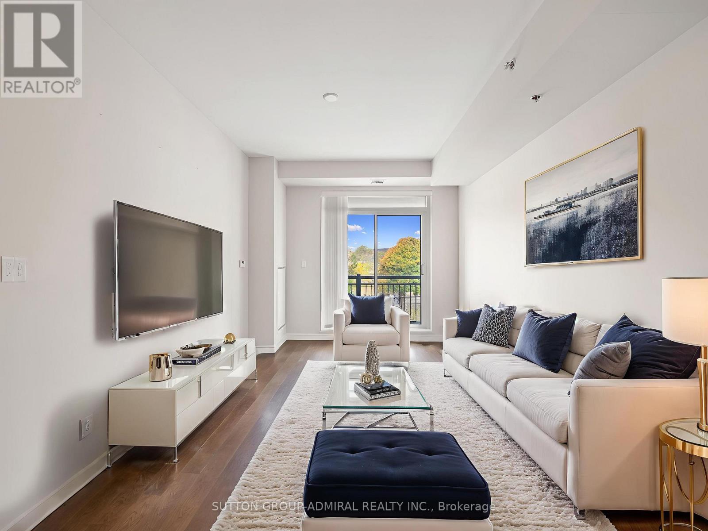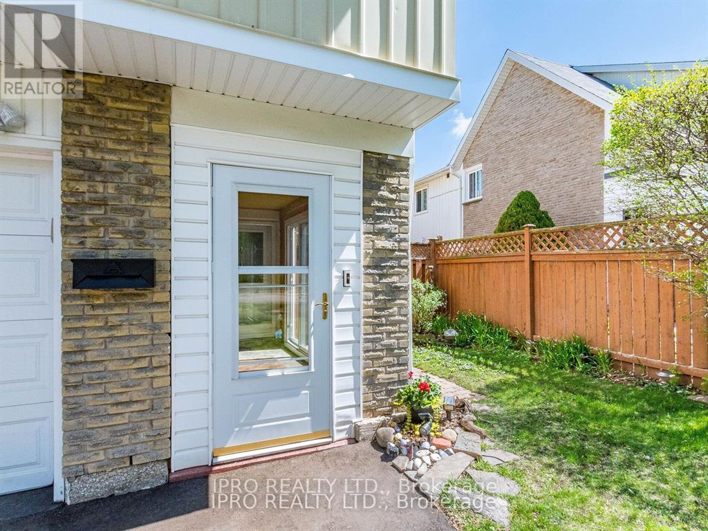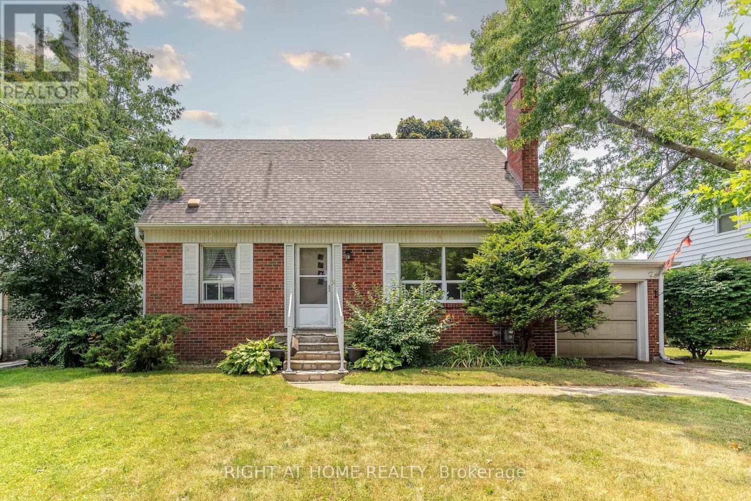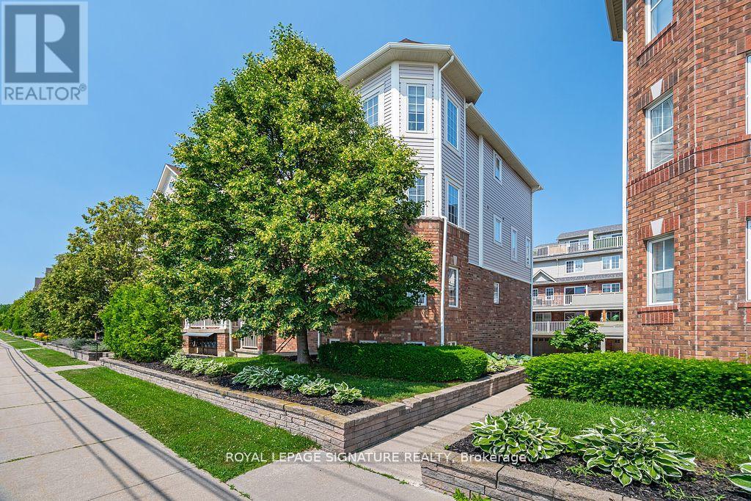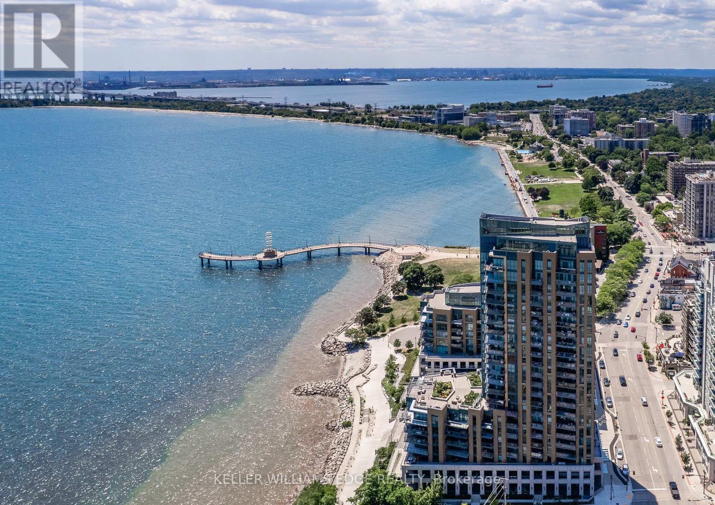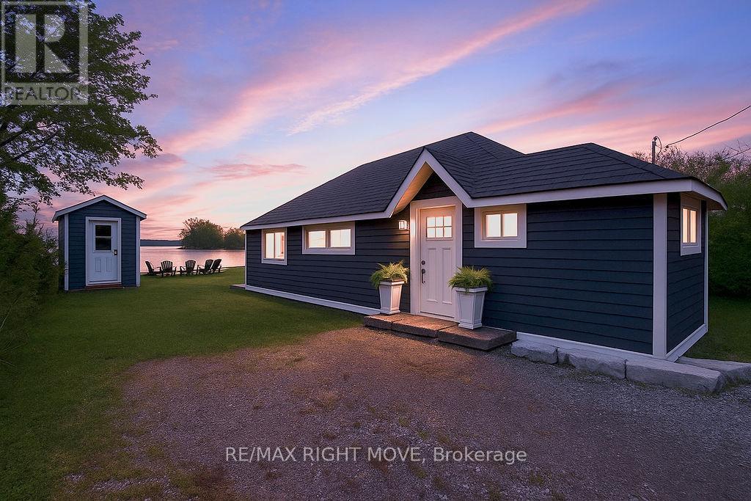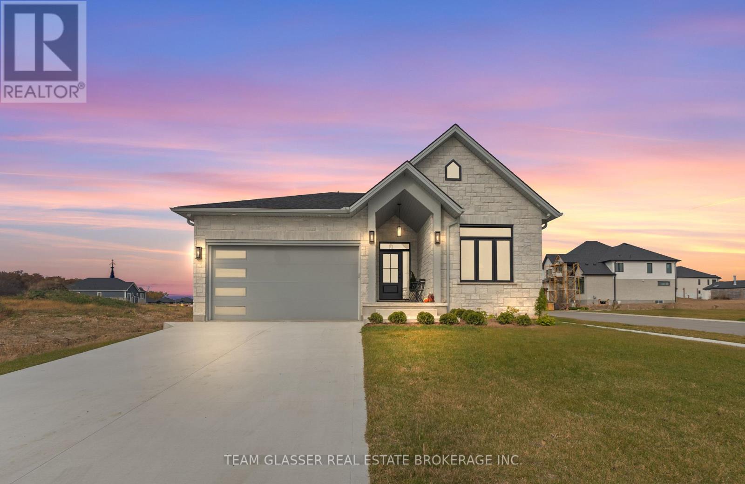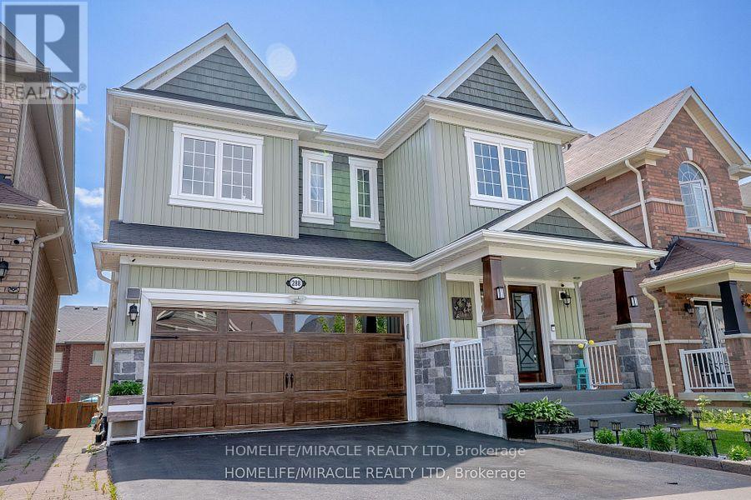590 Southridge Drive
Hamilton (Mountview), Ontario
Welcome to this upgraded, freehold executive townhome, originally featured as a "Dream Home" Lottery prize. This meticulously maintained 3-bedroom, 3-bathroom home offers the perfect blend of comfort, style, and location. Attached at garage and basement, it lives like a semi-detached, providing added privacy and quiet. Step inside to discover thoughtful updates and elegant finishes throughout. The main floor features a sun-filled living and dining area with views of the professionally landscaped, fully fenced backyard ideal for relaxing or entertaining outdoors. Recent improvements Include: High-efficiency heat pump furnace and A/C (20241 with smart phone-controlled thermostat and extended warranty. Freshly painted interior (2025) in soft, modern tones New broadloom on stairs and upper level(2025) Engineered hardwood on main floor and updated laminate in basement (2021) Wrought iron spindles add a touch of classic detail Stainless steel appliances including stove and microwave (2023) Upstairs, the spacious bedrooms offer plenty of storage and comfort. The lower level is an ideal retreat with a large finished family/recreation room perfect for movie nights, a home gym, games area, or home office. The oversized single garage has room for storage and direct backyard access, making gardening or unloading easy and convenient. Located in Hamilton's desirable West Mountain neighborhood, you're within walking distance to local amenities including: Shopping Scenic Escarpment and Radial trails Parks with splash pads Chedoke Twin Pad Arena Close to major highways and schools. Enjoy the poaco and quiet of this beautiful community sitting listening to the sounds of birds singing, whether you're upsizing, downsizing, or looking for that perfect family home this one is a must-see. (id:41954)
74 Esplanade Lane
Grimsby (Grimsby Beach), Ontario
Welcome to this stunning 3-storey end-unit townhome, offering 4 spacious bedrooms and 4 bathrooms. Featuring hardwood flooring throughout, this beautifully maintained home includes an optional in-law suite on the ground level complete with its own bedroom, kitchen, laundry, 4-piece bathroom, Sitting Room, and direct access to the backyard. Located just steps from Lake Ontario and the charming Grimsby Beach area, you'll enjoy the perfect blend of nature and convenience. Only minutes to GO Transit, the QEW, local hospitals, and Grimsby Town Centre. Don't miss the opportunity to make this exceptional property your next home! (id:41954)
111 Rea Drive
Centre Wellington (Fergus), Ontario
This extremely spacious family home located in the heart of Fergus features 2 spacious levels plus a loft, and includes 5 bedrooms and 5 bathrooms,. A tastefully landscaped property with 50+ foot frontage, it offers an amazing view from the upper front balcony, and includes an attached double car garage and parking for 4 cars, as well as a basement walkout. There are many neighbourhood amenities including a hospital, church, playgrounds, parks and a trail plus 4 public schools and 3 Catholic schools and 2 private schools. (id:41954)
25 Alba Street
Hamilton (Stoney Creek), Ontario
Discover this beautifully updated and spacious bungalow nestled at the base of the escarpment, offering complete privacy with no rear neighbours & access to the Bruce Trail right from your backyard. Featuring 3+1 bedrooms, 2 full bathrooms, and in-law potential with a separate entrance, this move-in-ready home is perfect for young families, downsizers or first time buyers. Enjoy a fully landscaped backyard oasis with an on-ground pool, perfect for relaxing or entertaining. Ideally located within walking distance to downtown Stoney Creek, schools, parks, and recreation centers, with easy access to Centennial Parkway and major highways this property truly has it all. (id:41954)
26 Evergreen Hill Road
Norfolk (Simcoe), Ontario
This exceptional 4-bedroom, 5-bath custom-designed English Tudor-style executive home, set on nearly an acre in the heart of Town, seamlessly combines historic charm with modern updates. Over the past five years, the home has undergone extensive renovations, blending timeless elegance with contemporary convenience. The updated kitchen is a true highlight, featuring generous cupboard space, a massive leathered Granite island, new appliances, and a layout designed for easy entertaining. A formal dining room, office, and the 4 season "sunroom" overlooking the backyard offer versatile spaces for work or relaxation, with direct access to the rear concrete patio and in-ground pool. The spacious family room, complete with a gas fireplace and coffered ceiling, provides an ideal setting for family gatherings or entertaining guests. Upstairs, the large Primary suite boasts a walk-in closet and a luxurious 4-piece ensuite. A second bedroom enjoys its own 3-piece ensuite, ensuring privacy and comfort. Throughout the home, original hardwood floors, trim, fixtures, and stonework add to its timeless appeal. The in-ground pool, completely redone in 2021, offers the perfect spot for relaxation and enjoyment, nestled in the beautifully landscaped yard, which is maintained by an irrigation system fed by its own well. With a perfect mix of historic character and thoughtful upgrades, this executive masterpiece provides endless potential. (id:41954)
95 Covington Crescent
Kitchener, Ontario
Opportunity Knocks! 3-Bedroom Detached Home in Forest Heights! Welcome to 95 Covington Cres. As you enter, you will notice this home offers a functional layout with a large open living/dining room, with hardwood flooring and large windows allowing an adundance of natural light. The kitchen is open with stainless steel appliances, a breakfast area, pantry and sliders leading to your oversized deck which is great for relaxing, entertaining, or summer barbecues. The upper level features 3 generous sized bedrooms, and a 4pc bathroom. You can let your design ideas run wild in the unfinished basement, which already has a 3pc bathroom. Located just minutes from shopping, schools, parks, and all essential amenities, this home combines comfort, practicality, and location. Whether you're a first-time buyer, a growing family, or an investor, this home could become everything youve been looking for and more. *Some pictures have been virtually staged* (id:41954)
201 - 181 James Street N
Hamilton (North End), Ontario
For the visionaries who know just how special and hard-to-come-by a sprawling second-floor, commercially-zoned, 2,000 sq. ft. condo in the heart of downtown is. Carefully designed by a well-known local architect, every part of condo within the Acclamation Condos is well-utilized. Many permitted uses; office, retail, Spa &/or medical services. What's your vision? A co-working hub? A share space for local entrepreneurs? Very professional modern cool look to unit. Must be seen. Flexible open space includes 3 private offices, kitchen, 2 pc. bathroom, windows are amazing looking over street. Great security. 2underground parking spaces. Lovely lobby with elevator to #201, the only unit on that level. (id:41954)
41 - 2 Sir Lou Drive
Brampton (Fletcher's Creek South), Ontario
Prime & High Demand Area Of Brampton Close To Mississauga Border. Beautiful 3 Bds, W/O Bsm ,Town Home With 3 Washrooms, Move In Condition. Good Size Rooms. Very Well Ventilated With Large Windows Lots Of Light. Sep Breakfast Area Provides Functional Eating Space. Lots Of Storage. Enjoy the convenience of a private garage, a cozy backyard perfect for summer barbecues, and easy access to schools, colleges, parks, and shopping centers. With public transportation and major highways (407, 401, 410) just steps away, commuting is a breeze. Don't miss out on this exceptional opportunity to own a piece in one of Brampton's most convenient locations. (id:41954)
204 - 34 Plains Road E
Burlington (Lasalle), Ontario
Step into modern comfort at 34 Plains Road, nestled in Burlington's sought-after LaSalle neighbourhood. Just a short stroll or quick drive to the scenic LaSalle Marina, this stylish 1+1 bedroom, 1-bath condo by Roman Home Builders offers the perfect blend of convenience and charm. Hardwood floors flow seamlessly throughout, complemented by contemporary tile in the bathroom and a smart, open layout. The versatile den is ideal for a home office, guest space, or expanded storage. Enjoy the added perks of heated underground parking and a private locker. Commuters will love the proximity to the Aldershot GO Station, while golf lovers are only minutes from the Burlington Golf & Country Club. With building amenities including a party/meeting room and ample visitor parking, plus the eco-friendly benefit of geothermal heating, this is urban living with a refined touch. **Listing contains virtually staged photos.** (id:41954)
307 - 2464 Weston Road
Toronto (Weston), Ontario
Welcome to this beautifully updated boutique condo featuring a spacious 1 bedroom plus den layout. The modern open-concept kitchen flows seamlessly into the living area, complemented by an upgraded bathroom and a private balcony. The versatile den is currently used as a second bedroom, offering added functionality. This well-managed building is known for being quiet, clean, and regularly maintained and upgraded. Ideally located in the heart of the city's west end, with quick access to highways 401, 400, 427 & 407. Commuting is easy with TTC and GO transit nearby. Enjoy the convenience of being within walking distance to grocery stores, big box retailers, restaurants, coffee shops and parks. (id:41954)
2404 Mainroyal Street
Mississauga (Erin Mills), Ontario
Rarely Offered Semi-Detached Family Home with 2-Car Garage Nestled in the Heart of Erin Mills Most Desirable Community. Meticulously Maintained and Updated 3+1 Bedroom and 2 Bathroom Home Offers a Practical Layout Designed for Comfort and Style. Main Floor Includes Spacious Living/Dining Room. Modern Kitchen with Pot Lights, Quartz Countertops and Backsplash, Sleek Cabinetry, Display Cabinet and Pot Drawers. Upstairs 3 Generous Size Bedrooms. The Primary Bedroom Features a Walk-in Closet with Convenient Access to a Luxury 4- Piece Semi-Ensuite. Walk-Out from the Dining Room to the Stunning Wooden Deck, Wooden Deck with Gazebo and Private Fully Fenced Backyard Oasis. Swimming Pool on a Hot Summer Days Offers a Refreshing Escape from the Heat, Promoting Relaxation and Fun for all Ages. It's a Great Way to Beat the Heat, Cool Down, and Have Fun with Family and Friends. Finished Lower Level Boasts Cozy Rec. Room with Above Grade Windows, 4th Bedroom/Office and 3-Pc Bath. Rich Laminate Panels Floor. Large Windows Allow Lots of Natural Light. Enclosed Front Porch W/Direct Garage Entrance. Lots of Storage Space. A 2- Car Garage and Wide Driveway Provides Parking for up to 4 -Vehicles. Potential for 6 Parking Spaces! This Home Sparkles & Has Plenty Of Living Space. Roof (2024), Pool Pump (2023), Driveway (2024), Great Location, Easy Access To Erin Mills Town Centre, Credit Valley Hospital, and a Variety of Shops and Restaurants, Highways 403, 407, and the QEW for a Quick Commute Anywhere in the GTA. (id:41954)
29 Frost Street
Brampton (Northwest Brampton), Ontario
**ABSOLUTELY GORGEOUS** 5 Bedroom DETACH Home With 3.5 Bathrooms On A PREMIUM 55' Front PIE Shaped Lot. Approx 3358 SQFT. 9 Ft Ceiling on Main Floor. HARDWOOD Floors Throughout. PRACTICAL Floor Plan To Fulfill Needs For The Whole FAMILY. DOUBLE Car Garage With Total 4-5 CAR Parking. Excellent OPPORTUNITY for All Kind of Buyers. INVITING Spacious Front PORCH Entrance With DOUBLE Doors That Leads to LARGE FOYER With WALK-IN Closet & 2Pc POWDER Room. Open Concept Main Floor w/HARDWOOD FLOORS. Spacious LIVING/DINING Room Features 2 Windows & POT LIGHTS. SEPARATE Huge FAMILY Room With COFFERED Ceiling, GAS FIREPLACE & Large WINDOWS Overlooking BACKYARD. Separate DEN/OFFICE On Main Floor. Well-Appointed UPGRADED KITCHEN Equipped w/STAINLESS STEEL Appliances, GAS Stove, Built-In OVEN & Ample CABINETRY. Separate HUGE BREAKFAST Area Provides Comfortable Space for FAMILY Gatherings. WALK-OUT To Backyard. Main Floor MUD Room With ACCESS To GARAGE, WALK-IN Closet & LAUNDRY. Huge PRIMARY Bedroom With 5Pc ENSUITE With Separate TUB & SHOWER & WALK-IN Closet. BRIGHT & Large Size 2nd & 3rd Bedroom With 4Pc SEMI-ENSUITE & WALK-IN Closets. SPACIOUS 4th Bedroom With Private 4PC ENSUITE & WALK-IN Closet. GENEROUS Size 5th Bedroom With DOUBLE Closet & Window. Untouched BASEMENT With Endless Possibilities for Rental INCOME Or Setup As Home THEATRE With BUILT-IN Speakers & BAR, RECREATIONAL/Games/Play Room, Home OFFICE And Personal GYM. PROFESSIONALLY Landscaped BACKYARD OASIS Awaits, Providing a PRIVATE Retreat for Outdoor RELAXATION, Bbq & ENJOYMENT For The Whole FAMILY! Located In One Of The MOST SOUGHT-After NEIGHBOURHOODS. Thoughtfully UPGRADED Home With Special FEATURES Including: DOUBLE Door Entry, HARDWOOD Floors Throughout, GAS Stove, BUILT-IN Oven, Family Room FEATURE Wall & COFFERED Ceiling, CROWN Moulding Throughout. Interior & Exterior POTLIGHTS, 5 BEDROOMS & 3 FULL Baths On 2ND Floor. UPGRADED LIGHT Fixtures. WALK-IN Pantry & CLOSETS. Lots Of STORAGE. PREMIUM PIE Shaped Lot. (id:41954)
25 Orsi Road
Caledon (Caledon East), Ontario
Stunning and completely reimagined, rare multi-level home! This beautiful property is a true oasis, with gardens, perennials, walkways, two ponds and a creek with fish, patios and pergolas with multiple W/O's to enjoy the different seasons! Backing onto a forest for complete privacy, this home has gorgeous new front landscaping with stone walkways and patio, railings and landscape lighting! Enter the spacious foyer to an open design, french doors lead to the huge dining room, while the gorgeous chef's kitchen and great rm with grand fireplace and beamed ceilings beckon from beyond! Beautiful hdwd floors flow thru-out! Upstairs are 3 spacious BR's, a gorgeous spa bath with glass shower. 3rd level is the massive family room with a wood f/p, hdwd flrs, closet and w/o to a patio & laundry/powder rm, another W/O to the yard, and a 4th bedroom. Solar roof panels, installed in 2012, MicroFIT contract transferrable, approx. $7000/yr income until June 2032, see attachment. (id:41954)
1299 Silvan Forest Drive
Burlington (Tansley), Ontario
Welcome to this beautifully updated4 bed/ 4 bath, 2 car garage home offering over 2,500 sq. ft. of total living space, including a fully finished basement with a separate entrance. Situated on a quiet street in the sought after Tansley community, this home will have you falling in love the moment you enter the front door. The bright and functional main floor features a spacious open concept living and dining room that are highlighted by oversized windows and a gas fireplace, both with their own entry into the kitchen. The updated kitchen features crisp white cabinetry, granite countertops, a tiled backsplash, stainless steel appliances, a central island with bar seating, and sliding doors that lead directly to the backyard, making indoor-outdoor entertaining seamless. A stylish powder room completes this level. Upstairs, the sunlit primary suite offers generous space, including a large walk-in closet, and a spa-inspired ensuite with a freestanding tub, glass-enclosed shower, and double vanity. The 2nd & 3rd bedrooms are both well-sized with large closets and windows spanning across the back wall. The second level also features a second full bathroom, as well as a very large laundry room! The lower level features a self-contained suite with a private entrance. Featuring a large eat-in kitchen that seamlessly flows into the living room, an exceptionally large bedroom, 3-piece bathroom, and private washer/dryer. This is an excellent opportunity for those looking for rental income, or multi generational families looking for an in-law suite. The spacious backyard fully fenced backyard features a large concrete patio with ample seating space, and plenty of grass for kids or pets to roam and play. The hot tub adds a great touch to this backyard retreat. Whether youre entertaining or unwinding, this backyard delivers it all! Ideally located near all major amenities, great schools, parks, and hwy 403. Book your private viewing today. (id:41954)
5279 Palmetto Place
Mississauga (Churchill Meadows), Ontario
Stunning Freehold End-Unit Townhouse Better Than a Semi! This isn't just any end-unit its a showstopper that rivals and outshines most semi-detached homes. Only attached at the garage and a single bedroom, it offers the kind of privacy, light, and layout that many semis simply cant match. Freshly painted and beautifully maintained, this spacious 3-bed, 3.5-bath home features an oak staircase with upgraded metal spindles, laminate flooring on the upper level, and direct garage access to both the home and backyard a rare and functional bonus. The primary bedroom includes a bright 4-piece ensuite, while the two additional bedrooms provide flexibility for a growing family, guests, or a home office. The modern kitchen is a standout with granite counters, a stylish quartz backsplash, and a newly updated island with quartz counters, perfect for cooking, entertaining, or both. Set in a prime, central location, you're walking distance to transit, parks, schools, grocery stores, restaurants (including Ridgeway Plaza), and banks, with quick access to Hwy 403, 401, and 407. Recent upgrades include a new roof (2023), engineered hardwood on the lower level (2022), front and back concrete work (2019), a freshly painted fence, and a beautiful stone wall with a fireplace (2018).This is a move-in-ready gem that truly punches above its weight. Don't miss your chance to call it home. Book your showing today! (id:41954)
1543 Sandgate Crescent
Mississauga (Clarkson), Ontario
Pride of long-term ownership shines in this well-maintained 4-level backsplit, offering 4 bedrooms and 2 bathrooms in the desirable, family-friendly Clarkson community. Thoughtfully laid out with 2 bedrooms and a full bathroom on the upper level, and 2 additional bedrooms with a second bathroom on the lower level. Enjoy a spacious open-concept living and dining area, a separate side entrance, and a private, fully fenced backyard with mature trees. Major updates include central air and furnace (approx. 5 years ago) and roof (approx. 10 years ago). Conveniently located close to schools, public transit, Clarkson GO Station, Community Centre and Library, parks, shops, restaurants, with easy access to the QEW and Highway 403. (id:41954)
2206 Rambo Road
Mississauga (Lakeview), Ontario
This Home Has Been Around the Block and Then Some but What It's Filled with is Life Long Memories. The Kind of Memories We Hope and Dream of. Coming from Original Owners this Home has Seen a Family Grow Up and Experience What Every Home Wants to Be. This Area Screams Community and Now Imagine You Get to Make it With Your Own Traditions, Your Own memories, Your Own Home. With a Prime Building Lot of 61x135 ft And No Neighbours Behind you have Options of Building, Adding on Or Renovating! This is an Area Where Elementary Schools are Filled and the Parents who Grew Up in The Area Are Now Moving Back as They Want Their Own Children to Have a Childhood Like They Did. We have the Location Covered, Now it's Up to You to Make the Memories! Welcome to 2206 Rambo Road, Mississauga. (id:41954)
1 - 613 Dundas Street
Mississauga (Cooksville), Ontario
Welcome to 613 Dundas Street, a rarely offered premium corner townhome nestled in the vibrant heart of Mississauga! Boasting one of the largest layouts in the complex, this spacious, sun-filled home offers the perfect blend of functionality and style all in an unbeatable location. Hardwood and laminate flooring throughout both floors. The open-concept main level is ideal for entertaining, leading out to an extra-large covered Composite terrace (Built in 2025) complete with a gas BBQ hookup your private outdoor space, rain or shine. The oversized primary bedroom features a generous closet and a private ensuite bath, offering a true retreat. The lower-level bonus room is incredibly versatile use it as a home office, study, gaming room, or even a 3rd bedroom. Other highlights include Direct access to your private garage, Extra pantry and storage space, A family-friendly, walkable community. Steps from every convenience imaginable: Canadian Tire, Superstore, Shoppers, LCBO, Scotiabank, TD, Home Depot & more all within a 1-minute walk.4-minute drive to Cooksville GO Station. Close to top-rated schools, parks, transit, and major highways. Whether you're upsizing, downsizing, or investing this home delivers exceptional value and location. (id:41954)
508 - 2060 Lakeshore Road
Burlington (Brant), Ontario
Welcome to Suite 508 at the Bridgewater Residences, where luxury meets lakeside tranquility at one of Burlingtons most prestigious waterfront addresses. This southeast corner suite has 2,200 sq ft of thoughtfully curated living space, complemented by 2 expansive balconies adding another 493 sqft. Enjoy sweeping water views from every angle. Step inside to discover a beautifully appointed 2-bed+den home with 3 elegant baths, expertly designed with high-end finishes and upgrades throughout. Soaring floor-to-ceiling windows fill the space with natural light, drawing attention to the open-concept layout centred around a cozy gas fireplace.The chef-inspired kitchen is a true showstopper, boasting Thermador appliances, including wine/bev fridge, Cambria quartz island, and custom cabinetry, ideal for seamless entertaining. Retreat to the primary suite for a true sense of indulgence, where youll wake up to breathtaking panoramic views of Lake Ontario and step directly onto the balcony to start your day. Unwind in the spa-inspired ensuite featuring oversized glass shower, soaker tub and high-end finishes. The second bedroom includes its own ensuite, while the separate den offers flex space for work, guests, or a third bedroom. Full laundry room & stylish powder room complete this well-appointed suite. Savour the beauty of waterfront living, an exceptional setting for morning coffee, al fresco dining, or evening sunsets. As a resident of Bridgewater, youll enjoy access to exceptional amenities, including rooftop BBQ terrace, fitness centre, party room, billiards room & exclusive privileges at The Pearle Hotel & Spa with its own gym and luxury indoor pool. Suite includes two premium accessible parking spots next to elevator and 3 storage lockers. Live just steps from the lakefront, Spencer Smith Park, the Waterfront Trail, shops, restaurants, and cultural experiences of downtown Burlington. An extraordinary opportunity to experience waterfront living at its finest! (id:41954)
4458 Plum Point Road
Ramara, Ontario
This charming 3-season, fully renovated cottage on the shores of Lake Simcoe is tucked into a quiet bay at Mcdonald Beach, where the shallow, sandy bottom makes for ideal swimming for kids, paddle boarding, and fantastic fishing.Originally built as a cozy getaway, this property has been completely updated for modern comfort. The main cottage features 2 bedrooms and a 200 sq. ft loft area, an open concept kitchen/dining/living area, 3-piece bathroom, and a spacious living room with rustic wood beam ceilings. Wall-to-wall windows lets in an abundance of natural light and offers tranquil views of the lake. Extensive upgrades include: New roof (2021), Upgraded electrical panel, new, owned hot water tank, All walls spray foam insulated for energy efficiency and comfort and a new septic system (2019) pumped out 2024.A standout feature is the newly rebuilt bunkie (2021), measuring 8' x 24', perfect for extra guest space and storage. The property also includes a dock and water is drawn from the lake. This property is ready for your family to create years of unforgettable waterfront memories! (id:41954)
2 East Street
Essa, Ontario
Nestled on a mature, tree-lined lot, this charming mobile home offers privacy and peace - awaiting your finishing touches. Featuring a welcoming covered porch, updated flooring throughout, and two generously sized bedrooms, it's perfect for first-time buyers or those seeking to downsize. The 10x16 shed, built in 2023, includes windows and power (60 Amp), making it ideal for storage or a mini workshop. With shingles replaced in 2020 and a well-maintained lot, the outdoor space is perfect for relaxing or entertaining. New Septic and Appliances Negotiable. Current land lease fees of $458.38/month include taxes. Dont miss this hidden gemschedule your showing today! (id:41954)
191 King Street
Southwest Middlesex (Glencoe), Ontario
Modern Raised Ranch in Glencoe Move-In Ready with Premium Upgrades Welcome to this beautifully maintained Raised Ranch, built in 2017 and located on a quiet, family-friendly street in the heart of Glencoe. Just a short walk to downtown shops, amenities, and the VIA Rail station with convenient service between Windsor, Toronto, and beyond this home offers the perfect blend of small-town charm and modern living. Boasting 3 spacious bedrooms on the main floor and a finished lower level (2023) with potential for a fourth bedroom, this home is ideal for growing families or those needing flexible space. With 2 full bathrooms, a bright open-concept layout, and stylish finishes throughout, you'll feel right at home the moment you walk in. Recent upgrades in 2024 include: Custom blinds and pot lights throughout Extended kitchen pantry, new granite sink and faucet Freshly painted interior Upgraded deck with privacy wall and skirting Relaxing hot tub and under-deck dry shed for extra storage. The heated and insulated garage (completed in 2025) adds comfort and value perfect for year-round use or your next creative project. Additional highlights: Oversized 66' x 165' lot Concrete driveway Cozy gas fireplace on main level Plumbed-in second fireplace in lower family room. This is a rare opportunity to own a modern home with premium updates, generous outdoor space, and unbeatable walkability. Internet Fibre Optics NFTC (id:41954)
Lot 94 - 70 Benner Boulevard
Middlesex Centre, Ontario
TO BE BUILT! - This 1800 sq ft One floor ORCHID Model Magnus Home to be built sits on a 45 ft standard lot in Kilworth Heights III. With 3 bedrooms and 2 baths, there are more styles to choose from - many great Magnus ideas for your Dream Home! Great room with lots of windows to light up the open concept Family/Eating area and kitchen with Island. The Great room has a walk-out to the deck area, overlooking the yard. This model has stairs to the basement in the garage allowing for easy or separate access for in-law set up to the High ceiling bright lower level. **Photos are of other Stunning Magnus Built Homes - may not be available on all models** Many models to choose from with more lot sizes and premium choices for you. There is also a 1600 sq ft Bungalow and many 2 storeys ranging from 2000 sq ft and up. Let Magnus Homes Build your Dream Home with your Choice of colour coordinated exterior materials from builders samples including the Brick/Stone and siding. The lot will be fully sodded and a concrete drive for plenty of parking as well as the 2 car attached garage. 9 ft ceilings in both main and 2nd floor and engineered hardwoods on main and hallways -carpet in bedrooms and ceramic in Baths. Come and see our NEW 2 Storey INDIGO Model Home at 72 Allister Dr in Kilworth Heights - OPEN EVERY Saturday & Sunday 2-4pm. Call or text your email for packages & more models to choose from. Some 45 and 50 foot lots with a few Pie-shaped larger lots also at a premium. Great neighbourhood with country feel - Close to the Komoka Ponds, River and Wooded trails. Plenty of community activities close-by at the community centre across the road. (id:41954)
288 Pimlico Drive
Oshawa (Windfields), Ontario
MOTIVATED SELLERS!! Stunning Upgraded High Ceilings Home with Income Potential! Welcome to this beautifully upgraded 4-bedroom, 4-bathroom home offering modern elegance, functionality, and space for the whole family plus an incredible income or in-law suite potential. Step inside to a bright and open main floor featuring pot lights throughout, modern light fixtures, and an updated kitchen thats a delight to behold. Enjoy quartz countertops with waterfall edges, a matching quartz backsplash, pot filler, stainless steel appliances, and spruced up cabinets all designed for both style and function. Upstairs, you'll find 4 spacious bedrooms including a primary bedroom with its own private 4-piece ensuite and a beautifully finished bathroom. The fully finished basement adds even more value, complete with 3 additional bedrooms, a second kitchen, 3-piece bathroom, and flex spaces ideal for a den, storage, or home office setup. Outside, enjoy curb appeal and convenience with a private driveway leading to a double car garage, upgraded in 2023 with an automatic insulated door. Exterior pot lights add a stylish and secure touch for evening ambiance. Additional upgrades include a NEST smart thermostat for energy-efficient comfort year-round. Great Location: Close To Costco, Shopping Centres, Parks, Golf courses, UOIT, Durham College, And Just Minutes To Highway 407. Don't miss this incredible opportunity to own a move-in ready home with thoughtful upgrades and basement suite potential. Book your private showing today! (id:41954)




