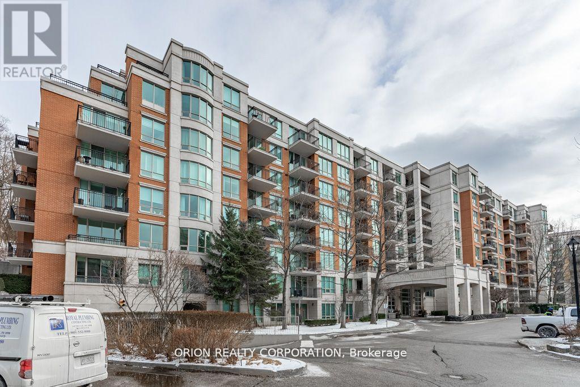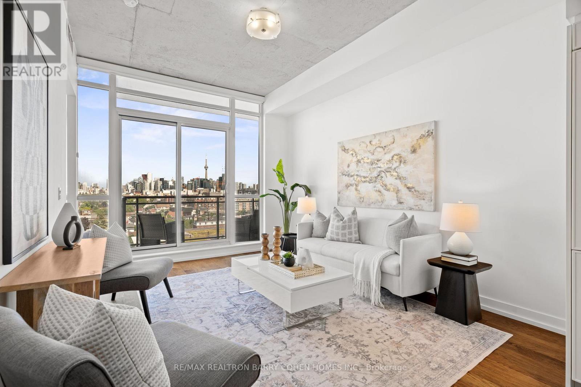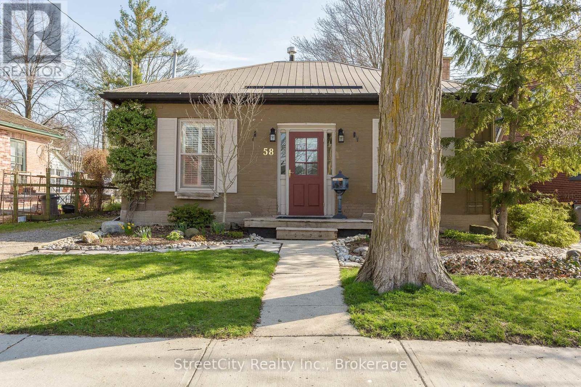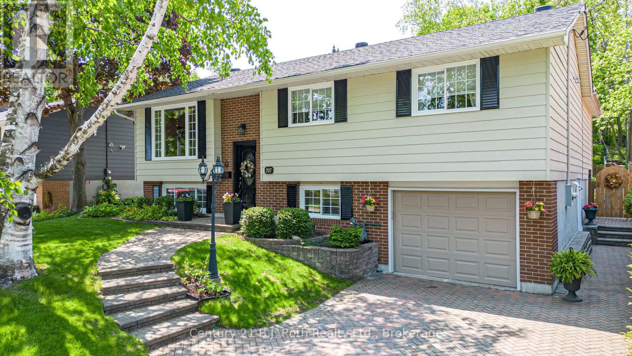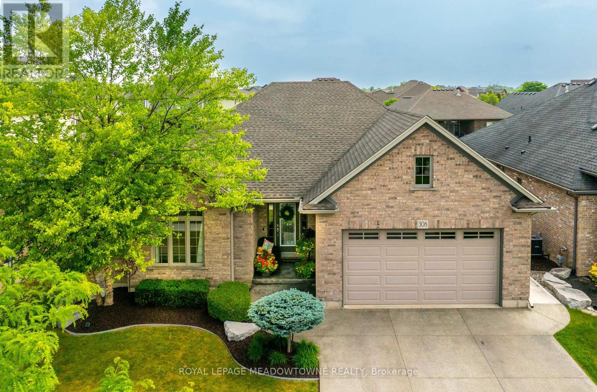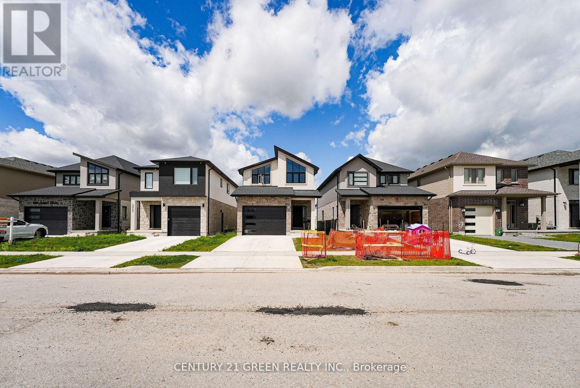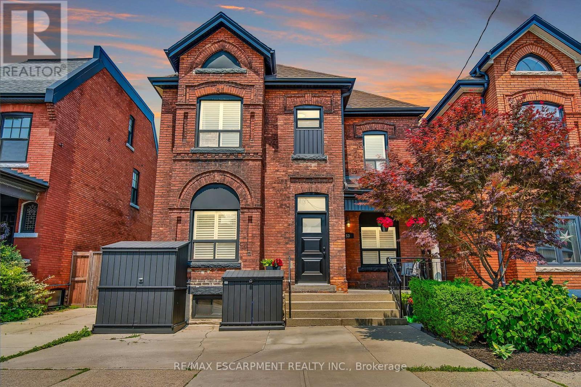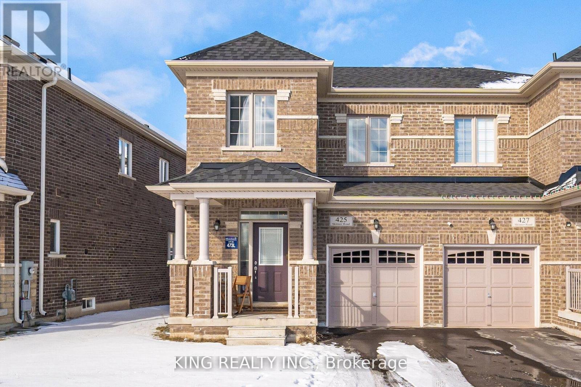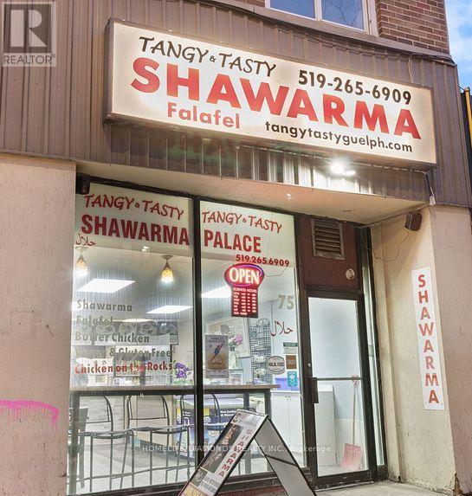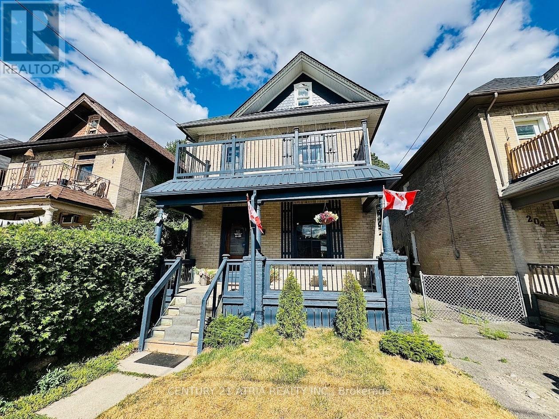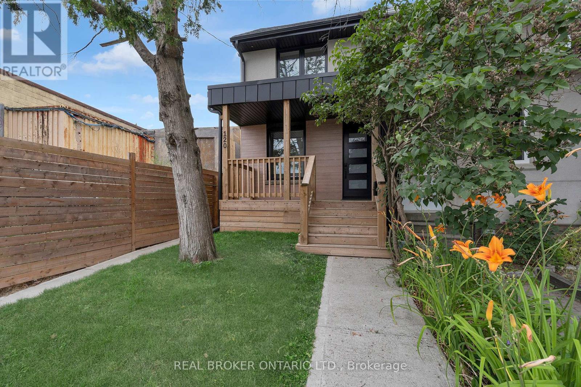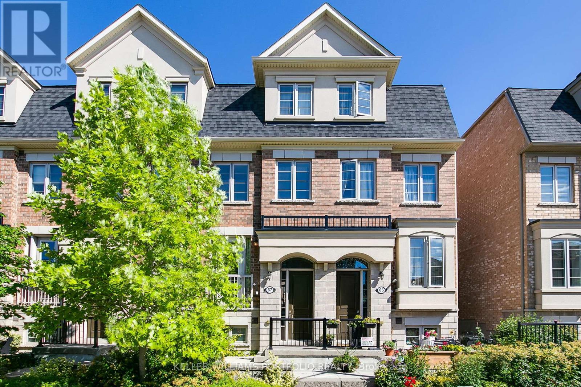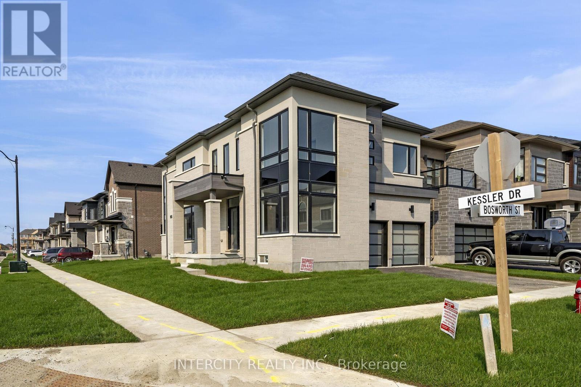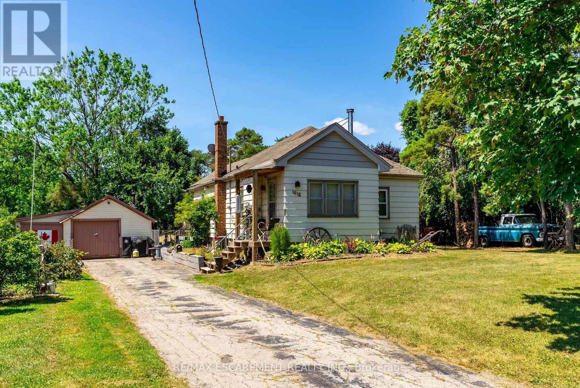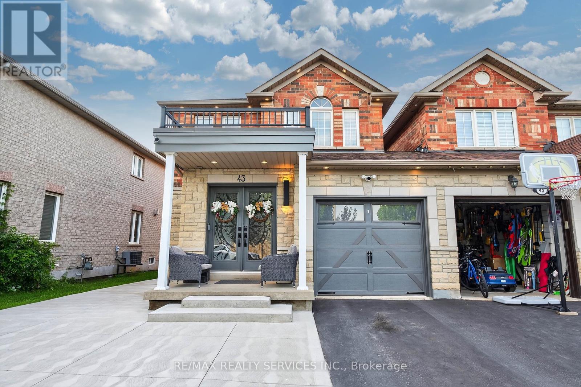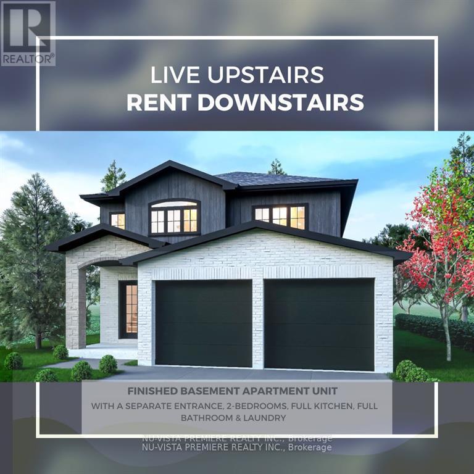310 - 38 William Carson Crescent
Toronto (St. Andrew-Windfields), Ontario
Welcome to Hillside at York Mills a private, gated community nestled within a serene and coveted neighbourhood. From the moment you enter this distinguished enclave, you'll feel the luxury and exclusivity. This rarely available one-bedroom plus den unit, with private ravine side views, provides the perfect blend of tranquility and city living. Bright and spacious layout features open concept living and dining room with walk out to a private balcony. The kitchen boasts stone countertops, plenty of storage and a laundry nook with washer and dryer. Oversized primary bedroom features a large walk in closet and overlooks mature trees, providing privacy. The separate and spacious den can be used as a second bedroom or a private home office. Luxurious and stylish finishes include stone countertops, cove ceilings, crown moulding, California shutters and a fireplace. Includes one parking space and one locker. Hillside is a very well maintained low rise complex and offers exceptional amenities including 24 hour concierge, indoor pool, gym, putting green, party room and guest suite. Maintenance fees include utilities and high speed internet. Pet friendly building with restrictions. Dont miss this opportunity to live in an upscale community conveniently located close to shops, restaurants, services, top rated schools and golf course. Steps to subway and transit and easy access to 401. Please note that some photos have been virtually staged. Property and inclusions are being sold "as is, where is". (id:41954)
1101 - 20 Minowan Miikan Lane
Toronto (Little Portugal), Ontario
If the view is the payoff, this one delivers. Unobstructed, wide-open city skyline views stretch as far as the eye can see, and they rarely come up in this building. Inside, the functional layout offers two generously sized bedrooms, two full bathrooms, and a den that actually works for working from home. The open-concept living space features nearly 10-foot ceilings, floor-to-ceiling windows, motorized blinds, and a walkout to your private balcony. Your oversized locker is located directly across the hall (yes, really,) and your parking spot is just steps from the elevators. The building offers 24/7 concierge, a full gym, a spacious terrace with BBQs, and stylish party and media lounges. Grab your morning coffee or groceries without stepping outside - Metro and Starbucks are right downstairs. One of Torontos most vibrant and walkable neighbourhoods with a Walk Score of 99. Steps from Trinity Bellwoods, the Ossington strip, restaurants, cafes, shops. The view. The layout. The location. This is the one. (id:41954)
58 Norman Street
Stratford, Ontario
Gorgeous centrally located 1876 classic Ontario Cottage w/ original windows, a mix of original wide plank & quarter sawn oak flooring, custom millwork and 10 foot ceilings. Nicely updated throughout. The gracious foyer is flanked by a den/office w/ gas fireplace, built-in 9 ft. bookcases & a south exposure window w/ California shutters. The heart of this home is a bright & spacious living room w/ gas fireplace & custom wainscoting leading to an updated granite kitchen w/ breakfast bar island. 3 bedrooms & a 4 pc bath w/ clawfoot tub & vessel sink. Main floor laundry w/ storage. Rear mudroom leading to an on grade deck overlooking a private, fenced, nicely landscaped yard featuring a deck, flagstone patio and mature perennial gardens. Steel roof, updated furnace (2017), Central A/C (2025), Owned Hot Water Tank, Sump Pump, Water Filtration & more. Large pull through gravel driveway w/ plenty of room for multiple vehicles. A classic example of a sought after Stratford Ontario Cottage located a short walk to downtown, theatres, river, parks and nature trails. Call for more information or to schedule a private showing. (id:41954)
297 Matchedash Street N
Orillia, Ontario
Welcome to this lovingly maintained raised bungalow, with over 3,000 sq.ft. of finished living space, nestled on a park-like lot in Orillia's desirable North Ward. Just steps from Hillcrest Park, Couchiching Golf Club, and a short walk to downtown Orillia, and the beautiful waterfront, this spacious home offers an ideal setting to raise a family. Cherished by the same family since its construction in 1974, this home has been thoughtfully expanded and updated over the years. The main floor features three bedrooms, a warm and inviting oak kitchen with ample cabinetry, a bright breakfast room with walkout to the deck, and a 4-piece bath. Hardwood floors flow throughout, adding warmth and character. In 2005, a stunning addition was completed, creating a sun-filled family room with vaulted ceilings and a striking stone woodburning fireplace. The addition also includes a luxurious primary suite with a 4-piece ensuite featuring a soaker tub and separate shower, along with direct access to the rear deck and serene, fenced backyard surrounded by mature shade trees and garden beds. The fully finished basement offers a level walk-in from the side yard, making it ideal for an in-law suite. It includes a fourth bedroom, office, rec room, 3-piece bath, abundant storage, and a workshop area. The original single garage was converted into additional living space but still retains a 1010 x 116 garage/storage area, with the potential to be restored to its full 23' depth if desired. This is a rare opportunity to own a well-loved home in one of Orillia's most established neighbourhoods! Don't miss your chance to make it yours. (id:41954)
308 Creekside Drive
Welland (Coyle Creek), Ontario
Welcome to 308 Creekside Drive, in the prestigious Community of Coyle Creek a beautifully finished 2+1-bedroom bungalow offering over 2,200 sq ft of total living space. From the moment you walk in, youll be greeted by a spacious open foyer leading into an open-concept main floor with engineered hardwood and tile throughout. The chefs kitchen is a showstopper, featuring granite countertops, ArtCraft soft-close cabinetry, and stainless-steel appliances. Enjoy seamless indoor-outdoor living with a backyard that feels like a private resort. The 18x36 kidney-shaped saltwater pool features a 9-ft deep end, new liner (2020), heater (2022), saltwater system (2023), and pool pump (2024) all set in a low-maintenance, fully landscaped yard. The main-floor primary suite includes a large walk-in closet and spa-like ensuite with quartz counters. A second main-floor bedroom, full bathroom, and laundry area add convenience, while the finished basement offers a third bedroom (with cozy carpet) and additional living space. Also, located within minutes of 3 Golf Courses! (id:41954)
3861 Auckland Avenue
London South (South W), Ontario
Welcome to 3861 Auckland Ave! This beautiful modern almost Brand-new detached home, located in the desirable South London Middleton community, is a definite showstopper. It features 4 spacious bedrooms and 2.5 washrooms, offering 1970 sq ft of finished living space above grade. Additionally, there's a separate side entrance leading to a finished 2-bedroom basement with a second kitchen and living area, which is currently rented. The basement is currently tenant-occupied. The current tenant is on a month-to-month lease and pays $1,550 per month. This home's location is incredibly convenient, with easy access to shopping, public transit, Highways 401 and 402, Victoria Hospital, excellent schools, parks, and trails the list goes on! You'll also appreciate the attached single garage with extra driveway parking. Inside, the home is filled with natural light thanks to the huge windows and boasts quartz countertops, main level laundry, and an open-concept main floor with a living and dining area that opens to the backyard through a patio door. Highlights include 9-foot ceilings on the main level and upgraded light fixtures. The master bedroom offers a walk-in closet and an upgraded ensuite bathroom, and the other three bedrooms are generously sized. Don't miss out on this fantastic opportunity! (id:41954)
111 Oak Avenue
Brant (Paris), Ontario
Year of Build 2021, 3140 Sqft, Bright And Cozy Home 4 Bdrm 4 Wshrms. Quartz Backsplash/ Countertops In Kitchen which Is The Heart Of Home With Walk In Pantry + Servery. Ravine Lot With Beautiful View + Cozy Fireplace. Quartz Countertops In All Washrooms, Pot Lights inside and outside, Convenient 2nd Floor Laundry. More Than 50K Upgrades. Separate Entrance Walk-Out Basement From Builder. 5 Minutes To Paris Downtown. Nice And Quiet Neighbourhood. Close To Shopping Plazas And Restaurants, Sobeys, Canadian Tire, Home Hardware, Mcdonald's, KFC, taco bell, pizza hut and other pizza restaurants. (id:41954)
53 Murray Street E
Hamilton (Beasley), Ontario
Blending classic charm with modern updates, the spacious main level features soaring 10-foot ceilings, rich hardwood flooring, pot lights, and California shutters throughout. The bright, contemporary kitchen is equipped with quartz and butcher block countertops, sleek stainless steel appliances, and direct access to the backyard ideal for entertaining or everyday living. The generous living and formal dining rooms create an inviting atmosphere for hosting gatherings or simply unwinding in comfort. Upstairs, you'll find three large bedrooms, plus a versatile fourth that has been transformed into an impressive walk-in closet and laundry room combination. The luxurious bathroom, renovated in 2021, offers a spa-like retreat with its curb-less glass shower and rain head, custom walnut vanity, quartz countertop, and tasteful lighting. A finished third-floor loft provides a flexible bonus space perfect for a home office, workout area, playroom, or additional guest bedroom. Step outside to a private, low-maintenance backyard oasis, complete with a newly built (2024) pergola showcasing elegant wood posts, a frosted canopy, and integrated downspouts. The expansive concrete patio provides plenty of room for outdoor dining and relaxation. The partially finished basement includes a brand new 4-piece bathroom, adding even more function to this already impressive home. A rare combination of character, location, and thoughtful upgrades this property truly checks all the boxes! Perfectly situated just steps away from the lively boutiques, cafés, and restaurants along trendy James Street North and with the West Harbour GO Station within walking distance, its a fantastic option for commuters seeking convenience and style. Seller has approval for a single car front driveway. Plan/drawing available for review. (id:41954)
86 Old Huron Court
Kitchener, Ontario
Welcome to this charming 3+2 bedroom, Semi-detached, raised bungalow nestled on a quiet lot and amenity-rich location just minutes from Highway 401 and 10 mins from Conestoga college, Offering a perfect blend of character, functionality, and modern upgrades, this home is ideal for families, multi-generational living, or those seeking income potential. Inside, you'll find a bright and open concept living room and freshly painted throughout. The kitchen was taste fully updated with new appliances and w/o to deck. A convenient generous sized 3 bedrooms offers perfect accommodation for family and The fully finished basement offers a turnkey in-law or income suite. Don't miss it. (id:41954)
425 Skinner Road
Hamilton (Waterdown), Ontario
Welcome to this beautifully upgraded semi-detached home, offering exceptional style and functionality throughout. The foyer has a convenient closet and a modern 2 pce powder room with a window for natural light.This home features 2 parking spaces, including one in the garage with an EV charging station and convenient direct access into the home. The open concept main floor showcases a gorgeous kitchen adorned with quartz countertops which extend to the ceiling and a marble waterfall island perfect for easy living or entertaining. Enjoy top of the line GE CAFE appliances (including a gas stove), in creamy white with elegant bronze hardware, surrounded by ample cabinetry. Step outside to a fully fenced backyard with a deck. Inside is enhanced by modern waterproof laminate flooring, cozy electric fireplace and designer light fixtures. The extra wide wooden staircase with its large window leads upstairs where 9 ft ceilings create an airy and spacious feel. The primary bedroom retreat features a private 3pce ensuite. Two additional bedrooms share a full bathroom with a separate toilet and tub for added privacy. The unfinished basement has a laundry area and cold storage room offering possibilities for customization. (id:41954)
75 Macdonell Street
Guelph (Downtown), Ontario
Established Downtown Shawarma Spot 16 Years of Proven Success! An incredible chance to own a long-standing and highly sought-after shawarma restaurant in the vibrant core of downtown Guelph! Serving the community for nearly 16 years, this trusted establishment has cultivated a strong, loyal clientele with consistent growth largely fueled by word-of-mouth. Celebrated for its authentic recipes, fresh ingredients, and unmatched taste, it remains a top choice for students, professionals, and the late-night crowd. Ideally positioned just steps away from nightlife hotspots, office towers, student pubs, transit hubs, the River Run Centre, and the upcoming Conestoga residence, the location offers unbeatable exposure and constant foot traffic. A perfect turn-key investment with all equipment included don't miss this rare opportunity! (id:41954)
44 Waldron Street
Brantford, Ontario
Welcome to the stunning Model ADONIS 6 (Elevation C) by LIV Communities, nestled in the highly sought-after Natures Granda master-planned community surrounded by 100 acres of scenic riverside and green space. Over 3,100 Sq. Ft. of Elegant, Brand-New Living SpaceThis impeccably upgraded 4-bedroom, 4-bathroom home offers a spacious and thoughtfully designed layout, perfect for growing families. The main floor features 9-ft ceilings, an abundance of natural light, and an open-concept design ideal for both everyday living and entertaining. 5 Bright Bedrooms | 4 Bathrooms Including 2 EnsuitesRetreat upstairs to find generously sized bedrooms, each with ample closet space and modern finishes. Two luxurious ensuites provide privacy and convenience for multi-generational living or guest stays. Prime Location Steps to the Grand River & Minutes to Hwy 403Live in harmony with nature while staying connected to city amenities. Whether you're enjoying a riverside walk or commuting with ease, this location offers the best of both worlds. Brand New | Highly Upgraded | Peaceful & Family-Friendly Community Dont miss this rare opportunity to own a brand-new home in one of Brantfords most desirable neighborhoods. Move in and make it yours today! (id:41954)
208 Park Street N
Peterborough Central (South), Ontario
Welcome To A Charming 2.5 Storey Detached Home In The Heart Of Central Peterborough! This Is A Perfect Opportunity For First Time Home Buyers, Savy Investors, Or Anyone Looking To Add Their Personal Touch To A Solid And Spacious Home. This Property Offers Incredible Potential In A Prime, Walkable Location Close To Parks, Schools, Restaurants And Downtown Amenities. Featuring A Bright And Functional Layout, The Home Has A Lot Of Natural Light, Open Concept Kitchen And Dining Room, High Ceilings, And Large Windows. The Deep Lot And Private Backyard Provide A Great Outdoor Retreat With Deck For Garden Entertain Or Simply Relax. Whether You're Dreaming Of Your First Home, Seeking A Rental Investment, Or Planning A Stylish Renovation, This Property Has The Space And Structure To Make It Happen. Don't Miss Out This Opportunity. Great Investment Potential For Additional Dwelling Unit At The Rear, Subject To Municipal Approval. (id:41954)
5847 Summerside Drive
Mississauga (Churchill Meadows), Ontario
Gorgeous Detached Daniels Built Home with backing onto park. Completely renovated gleaming hardwood, granite, pot lights, main floor den, California shutters, custom closet organizer & 9' Ceilings on main floor, gourmet kitchen with extra cabinets walks out to deck with views of park. Master retreat w/step up tub & separate shower, in closets & sitting area. Prof Landscaped with extended interlocking and list goes on. (id:41954)
2067 Annette Court
Burlington (Rose), Ontario
Nestled on a quiet coveted court in sought-after Millcroft golf neighbourhood, this exquisite residence offers stunning curb appeal with mature landscaping, elegant design and parking for six vehicles. Step onto the charming front porch and follow the flagstone walkway into a beautifully appointed interior featuring hardwood flooring throughout. The bright, formal living room welcomes you with oversized windows inviting natural light, while the elegant dining room showcases a striking bay windowperfect for hosting gatherings. The open-concept family room with a cozy fireplace, flows seamlessly into the updated kitchen. Designed for both function and style, it offers white cabinetry, granite countertops, full-size eat-in island, gas stove, Bosch double wall ovens, a coffee servery and a separate pantry. Wrap-around windows provide scenic views of the backyard and fill the space with light. A spacious laundry room with side yard access and a second fridge, plus a stylish powder room, complete the main floor. Upstairs, youll find 4 generously sized bedrooms, 2 beautifully renovated bathrooms, and a versatile loft spaceideal as a reading nook or home office. The huge primary suite is a true retreat, featuring double-door entry, 3 large windows, a walk-in closet and a spa-like ensuite with a soaker tub, double vanity, granite counters and a premium glass steam shower. The professionally finished lower level offers exceptional bonus living space. Enjoy a large rec room, home gym area, full bathroom, wet bar, wine cellar and potential to add a fifth bedroom if desired. Step outside to your private backyard sanctuaryprofessionally landscaped and surrounded by mature trees. This outdoor oasis features a large entertainers deck, patio, fire pit area, maintenance-free turf, and garden beds, creating a peaceful, cottage-like setting right at home. Meticulously maintained and truly move-in readyjust minutes to top-rated schools, parks, golf, shopping, and every convenience. (id:41954)
1806 Barsuda Drive S
Mississauga (Clarkson), Ontario
Price To Sell. Welcome To 1806 Barsuda Dr In Clarkson With A Remarkable 70 Ft Front Lot, With A Backyard That Back Directly Onto Beautiful Trails. A Charming Two Story Home Offers The Perfect Blend of Space, Comfort, Modern Upgrades, And A Welcoming Covered Porch. This 4+1 Bedroom, 2.5 Bathroom Home Feature a Double Car Garage Including A Fully Finished Basement Apartment With A Second Kitchen, Complete With Approved City Permits. Perfect For First Time Home Buyers And Young Families Looking To Settle Into A Comfortable, Well-Maintained Space In A Great Location. Lorne Park School Area. Amazing Potential & Great Value! Walking Distance To Clarkson Go Train, Minutes to QEW and UofT Mississauga. Don't Miss This Opportunity!! Recent Updates include: Basement Renovation 2020, Minutes to QEW and UofT Mississauga. Don't Miss This Opportunity!! (id:41954)
120 Wiltshire Avenue
Toronto (Weston-Pellam Park), Ontario
Looking for a beautiful, modern, and meticulously upgraded home perfect for a professional, couple, or young family ready to make their mark in the city? Welcome to 120 Wiltshire Ave, a 3+1 bedroom, 4 bathroom semi-detached home in Toronto's Carleton Village. From the moment you arrive, youre greeted by sleek accent lighting that sets a stylish, upscale tone. The main floor offers a stunning open-concept layout filled with natural light from enlarged double-pane windows (2023), and engineered hardwood flooring (2023) that flows throughout a clean, minimalist design. The updated kitchen (2023) features dual-tone cabinets, quartz countertops with brushed brass hardware, soft-close drawers, stainless steel appliances, and additional built-in pantry storage - perfect for everyday cooking or entertaining. A rear foyer entrance off the backyard and parking area adds daily convenience, while a 2-piece bathroom with roughed-in laundry gives you the option for a main floor laundry setup if youre planning to rent out the basement. The fully finished lower level boasts raised ceilings for an open, airy feel. A newly added kitchenette (2025) provides added prep space or storage, making it ideal for guests or a separate living area. Complete with a bedroom, sleek 4-piece bathroom, stacked laundry, and private walk-up entrance, the basement is ready for in-laws, tenants, or extended family. Upstairs are three spacious bedrooms and two bathrooms are designed for comfort and function. Just steps away is Earls Court Park with an off-leash dog area, splash pad, basketball courts, soccer nets, asphalt running track, and outdoor calisthenics zone. The nearby Joseph Piccininni Community Centre features indoor/outdoor pools, a gymnasium, dance studios, outdoor rink and a health club. Public transit is at your doorstep, and the area is full of cozy cafés, diverse cuisine, and local shops. 120 Wiltshire Ave is the complete package, don't miss out by booking your tour today! (id:41954)
67 Edward Horton Crescent
Toronto (Islington-City Centre West), Ontario
Modern executive townhouse offering four levels of sun-filled living in a quiet, sought-after neighbourhood. The open-concept main floor features hardwood floors, tall ceilings, a Juliet balcony, linear fireplace, and a stylish kitchen with gas range, breakfast bar, and walkout to an oversized sun deck ideal for entertaining. Upstairs offers two bright bedrooms sharing a four-piece bath, and a convenient laundry centre, while the top floor is reserved for a private primary retreat with walk-in closet, spa-inspired five-piece ensuite, and full-width terrace. The finished lower level adds flexible rec or office space, a three-piece bath, and direct garage access. Move-in ready, with multiple outdoor spaces, functional living areas, and a location close to parks, schools, shopping, transit, and major highways. (id:41954)
77 Relton Circle
Brampton (Vales Of Castlemore), Ontario
Prepare to Be Impressed! This immaculate freehold executive townhouse in the prestigious Castlemore community is a true must-seen no maintenance fees and loaded with high-end finishes throughout! Enjoy a bright, open-concept layout featuring 9-foot ceilings, hardwood floors, oak staircase, and a cozy fireplace. The stylish kitchen offers granite countertops and stainless steel appliances, perfect for entertaining. Step outside to your maintenance-free deck, a true backyard oasis.Upstairs features three spacious bedrooms, two full bathrooms, a convenient second-floor laundry, and a primary suite with a walk-in closet and private ensuite. Upgrades include: 9-ft ceilings, granite counters, hardwood floors throughout, custom blinds, stainless steel appliances, oak staircase, fireplace, A/C (2025), interior garage access, and a low-maintenance deck. Located in one of Brampton's most sought-after neighbourhoods, close to schools, parks, and all amenities this home is move-in ready and not to be missed! (id:41954)
29 Kessler Drive
Brampton (Sandringham-Wellington North), Ontario
Welcome to prestige Mayfield Village! Discover your dream home in this highly sought-after Brightside Community, built by the renowned Remington Homes. This brand new residence is ready for you to move in and start making memories * The Tobermory Model 2556 Sq. Ft. featuring a modern asethetic, this home boasts an open concept for both entertaining and everyday living. Enjoy the elegance of hardwood flooring throughout the main floor, complemented by soaring 9Ft. ceilings that create a spacious airy atmosphere. Don't miss out on this exceptional opportunity to own a stunning new home in a vibrant community. Schedule your viewing today! (id:41954)
1412 Old York Road
Burlington (Grindstone), Ontario
Rare 2-Acre Lot within Burlington City Limits! This exceptional double lot (120 x 728) offers endless potential renovate the existing home, build your dream estate, or sever into two lots for future development. Enjoy an expansive backyard that opens to a serene private forest, complete with a stream and a picturesque clearing your own peaceful retreat. Experience the charm of country living just minutes from shops, restaurants and highway access. Private, tranquil, and full of opportunity rare properties like this are hard to find! Buyer to verify all information with the appropriate jurisdictions. RSA. (id:41954)
43 Mowat Crescent
Halton Hills (Georgetown), Ontario
This beautifully upgraded 1729 sqft semi-detached home, only Linked by the garage, offers the feel of a detached in a prime family-friendly neighborhood. Recently spent over $60K on Renovation. Featuring a fully renovated front entryway, new front and garage doors with sleek grey capping, and a completed walkway leading to a refinished backyard deck and fencing. Inside, enjoy hardwood floors, crystal chandeliers, pot lights throughout (interior & exterior), full wainscoting, a custom fireplace stone wall, and a modern open-concept layout. The kitchen, powder room, and all bathrooms are fully renovated, including a stunning master ensuite. New carpet upstairs, upgraded staircase railings, and a finished basement offer comfort and function. Upper level laundry with brand-new Samsung washer/dryer and sink. Close to parks, schools, hospital, and more! (id:41954)
6497 Heathwoods Avenue
London South (South V), Ontario
TO BE BUILT: Finished Basement with Separate Entrance INCLUDED!The Kent Model by Bridlewood Homes is now available in the highly sought-after Magnolia Fields community! Set on an impressive 36'x189' lot, this home stands out as one of the most prestigious locations in the area. The spacious main floor offers an open and inviting layout, with living, kitchen, and dining areas designed for modern living. Upstairs, you'll find four generously sized bedrooms and two full bathrooms. The basement layout can be customized to your needs. making this home ideal for families who value both comfort and affordability.Located close to shopping, major amenities, and everything Lambeth has to offer, this home provides the perfect blend of convenience and luxury. Plus, the finished basement with a separate entrance offers endless possibilities, from a private guest suite to a multi-generational living space.Contact us today for more information! **EXTRAS** Custom Layouts Available. Contact for additional floor plans (id:41954)
21 Ocean Avenue
Vaughan (Vellore Village), Ontario
Welcome to 21 Ocean Ave. Nestled in the highly sought-after area of Vellore Village, Vaughan, this beautifully maintained home is situated on one of the largest lots and quietest streets in the neighbourhood. Offering 4 spacious bedrooms and 3 bathrooms, this home is ideal for family living. The main floor features an open-concept layout with 9-foot ceilings, gleaming parquet hardwood flooring, and California shutters throughout. Enjoy direct access from the garage to home and partially finished basement awaiting your personal touch. The family room boasts a cozy gas fireplace and seamlessly connects to a bright kitchen and eating area with a walkout to the backyard. Step outside to discover a large, fully fenced yard with plenty of space for enjoyment, or a future pool, complete with a concrete patio, a shed and gas hookup for your BBQ enjoyment. Conveniently located just minutes from the new Cortellucci Hospital, Canada's Wonderland, shopping, schools, parks, transit and so much more. This is an unbeatable location offering both comfort and convenience. Don't miss the chance to make this your new home! (id:41954)
