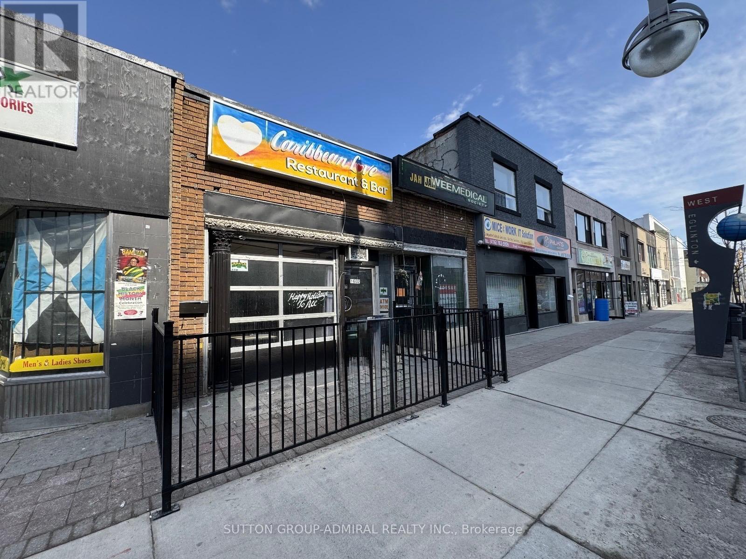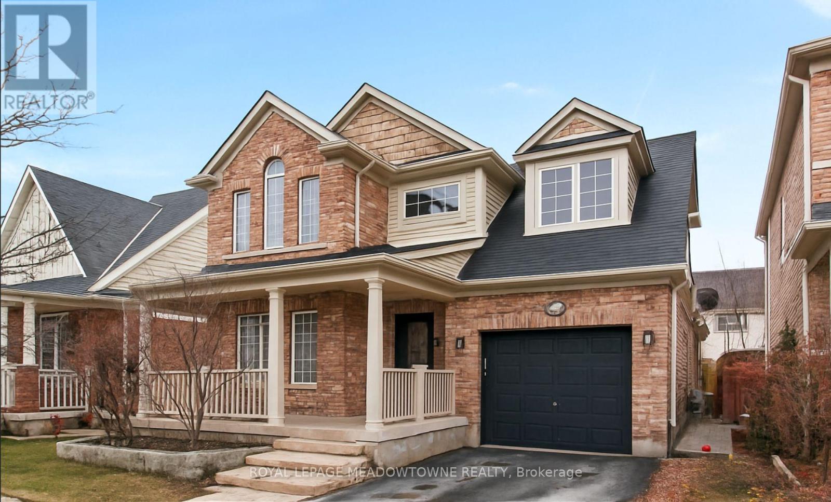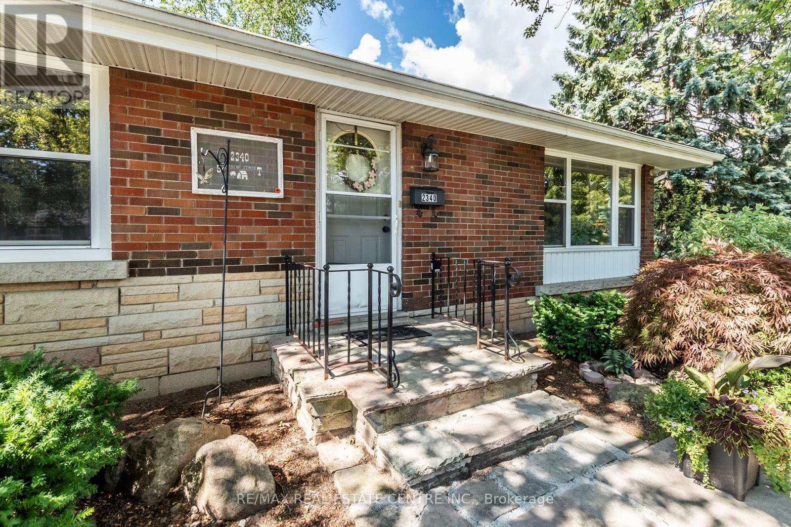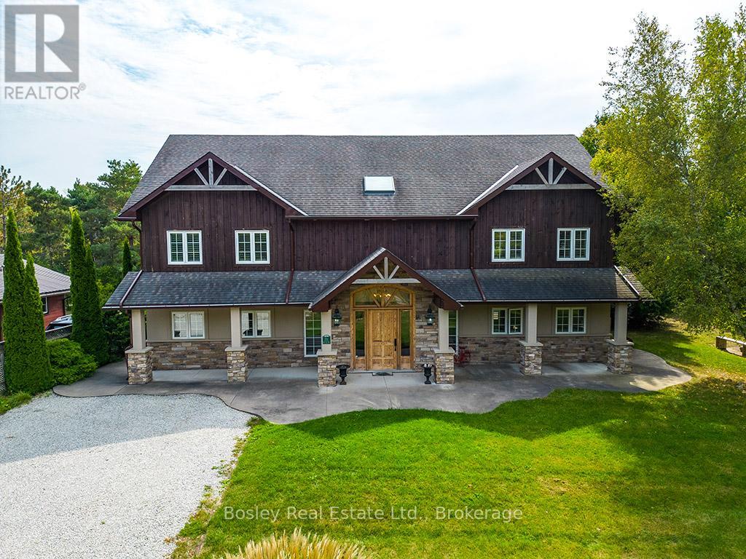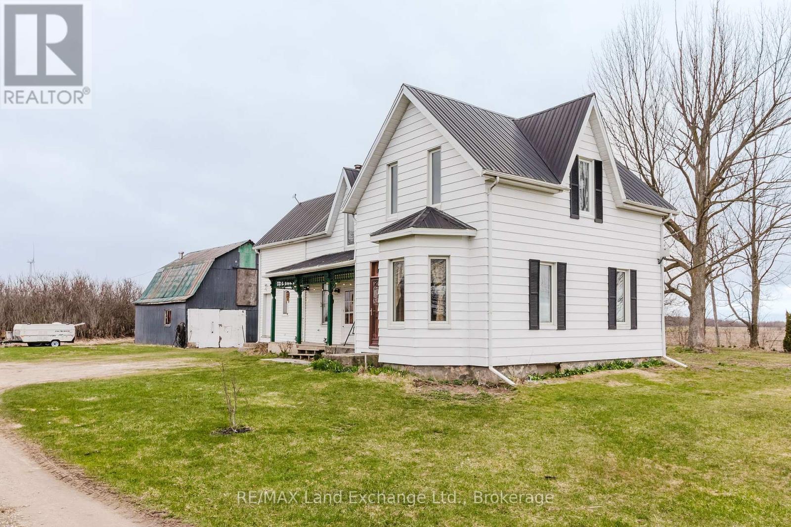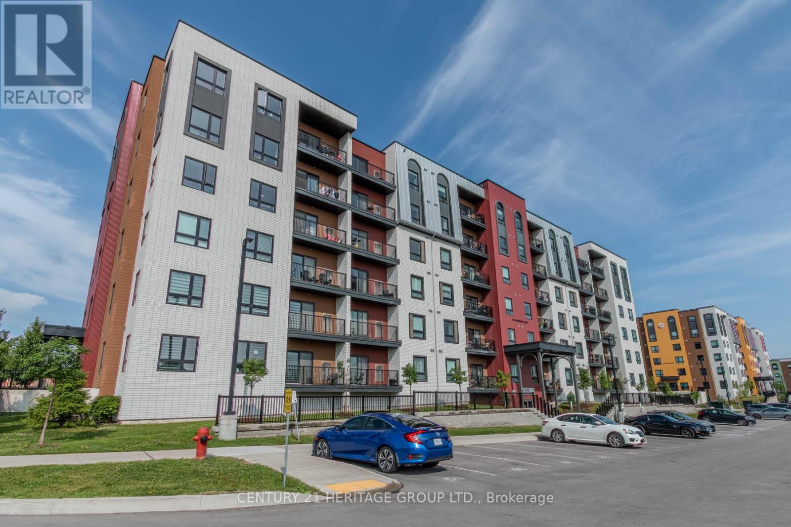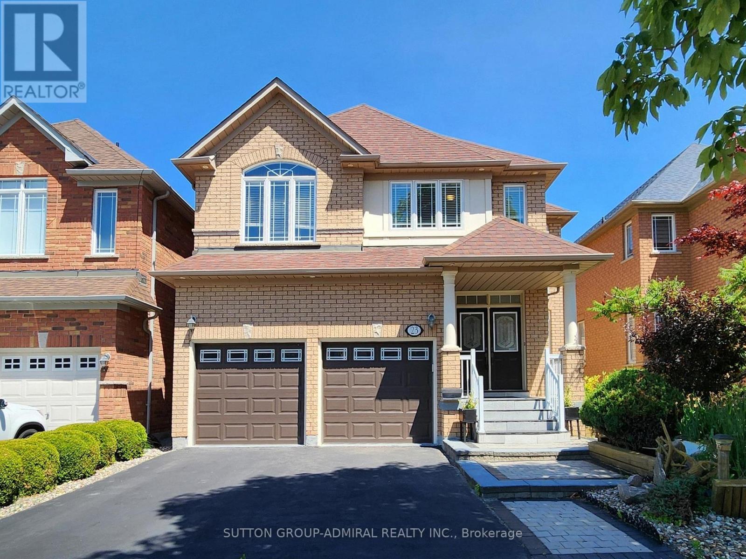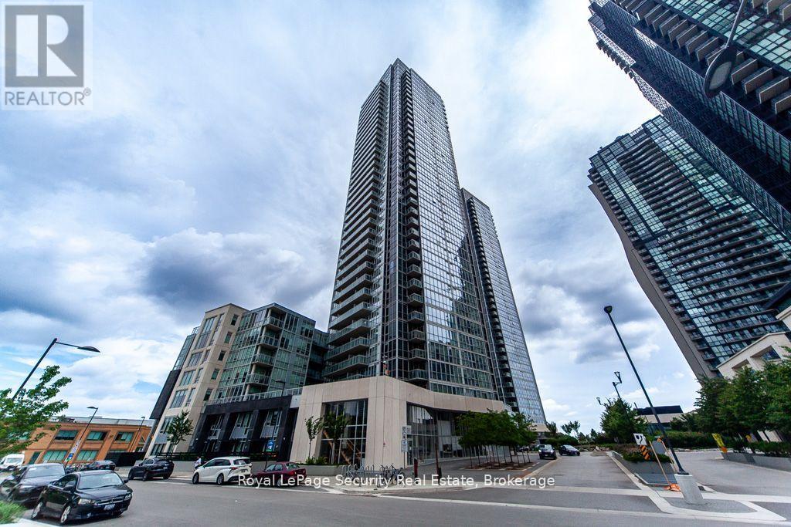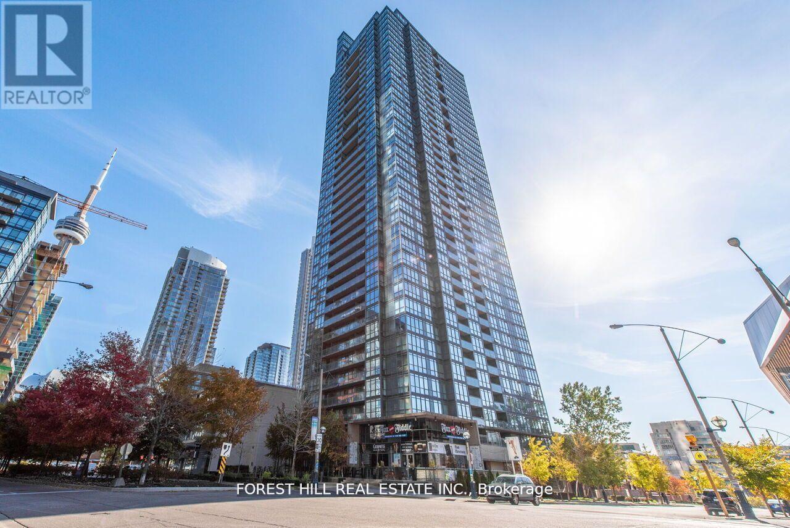101 - 5005 Harvard Road
Mississauga (Churchill Meadows), Ontario
Welcome to this beautifully maintained, move-in ready one-bedroom condo in the super convenient Churchill Meadows community. This rare ground floor unit boasts its own private entrance and patio, facing a peaceful parkette perfect for morning coffee or evening unwinding. Built by renowned developer Great Gulf, this home offers a bright open-concept layout with a modern kitchen featuring stainless steel appliances, upscale cabinetry, and a versatile peninsula that doubles as a breakfast bar or stylish entertaining space. Other features include ensuite laundry, one underground parking space, and a secure locker for extra storage. Enjoy exceptional convenience just steps from major anchors, restaurants, grocery stores, and the brand-new Churchill Meadows Community Centre & Sports Park. Close to the hospital, transit, and Highways 403 & 407, this location connects you to everything Mississauga has to offer. Residents have access to premium amenities including a fully equipped gym and an elegant party/meeting room. This condo is a rare find. Don't miss your chance to make it yours! (id:41954)
98 Personna Circle
Brampton (Credit Valley), Ontario
Welcome to 98 Personna Circle, a beautifully maintained Semi-Detached home nestled in the highly sought-after Credit Valley Neighborhood. This modern 2-storey residence offers a spacious and functional layout, perfect for families seeking comfort and convenience. A Charming 4-Bedroom Semi-Detached Home in a Family-Friendly Neighborhood. Nestled in a quiet, tree-lined street, this beautifully maintained 4-bedroom, 4-bathroom Semi-Detached home offers the perfect blend of comfort, style and convenience. Ideal for families, first-time home buyers or anyone looking to enjoy suburban living with easy access to urban amenities. Step inside to discover a bright and spacious living area with large windows that fill the space with natural light. The open-concept layout flows seamlessly into the modern kitchen featuring updated cabinetry, stainless steel appliances and ample counter space perfect for both every day living and entertaining guests. Upstairs, you'll find four generously sized bedrooms with plenty of closet space and a two full family bathrooms. The fully finished basement offers additional living space ideal for a home office, recreation room or a guest suite. Outside, enjoy a private, fenced backyard with a patio area, perfect for summer BBQs, kids or pets. A private driveway and garage add to the convenience. Located close to top-rated schools, parks, shopping and public transit. This move-in-ready home has everything you need and more. (id:41954)
67 Winston Park Boulevard
Toronto (Downsview-Roding-Cfb), Ontario
Welcome To A Warm And Inviting Home Thats Been Lovingly Cared For By The Same Family For Decades - Now Ready For Yours. This Spacious And Sun-Filled Property Offers Incredible Value For Families And First-Time Buyers Looking To Grow Into A Home With Both Comfort And Potential. Beautifully Landscaped, South-Facing Backyard With A Patio Is A True Outdoor Retreat, Perfect For Playtime, Gardening, Or Relaxing Family BBQs. Inside, You Will Find Large Windows That Flood The Space With Natural Light, A Rare Main Floor Powder Room, And A Rough-In For Laundry On The Main Floor. Upstairs Offers Spacious Bedrooms And A Full Bathroom. Separate Entrance To A Finished Basement Complete With A Fireplace Gives You Room To Expand - Whether It's A Future Playroom, Entertaining Space, Or Future In-Law Suite. Enjoy The Convenience Of A Large Private Driveway And A Heated, Insulated Garage - Ideal For Year-Round Use. Located In A Family-Friendly Neighbourhood With Quick Access To Yorkdale Mall, Top Schools, Two Subway Stations, Allen Rd, And Major Highways, This Home Is The Perfect Blend Of Practicality, Charm, And Future Opportunity. (id:41954)
1602 Eglinton Avenue W
Toronto (Briar Hill-Belgravia), Ontario
Two prime commercial units with mixed-use potential in a high-growth area.Two Retail Stores:One unit leased $4,800 Net. 2nd unit Potential $2,600.00 Suitable for all business types.Redevelopment Potential: high density as per new application submitted. prime location 26.18ft. frontage, with the basement, rear parking, and lane way. Next to the new Eglinton station and Steps to Allen Subway Station (Eglinton W, GO Transit). High-density residential neighborhood: High Cap Rate (id:41954)
13 Queensland Crescent
Caledon (Bolton East), Ontario
Step into the warmth of this delightful 3 Bedroom, Link 2 Storey Freehold Townhouse nestled in the sought-after Bolton East Community. A bright double door entry leads to a welcoming foyer and an inviting open-concept Main Level with principal rooms; combined Living and Dining Room, Kitchen and Breakfast Area with a walk-out to the Yard, plus a 2-piece Guest Washroom. Ascend to the 2nd Level and the Primary Bedroom features a Walk-In Closet and 4-piece semi ensuite, along with 2 additional well-sized Bedrooms with ample closet space. The finished Lower Level offers a spacious Recreation Room or a versatile 4th Bedroom perfect for a growing family. You will also find a functional Laundry Room with laundry sink, a Cold Room/Cantina, and plenty of storage. Enjoy a private driveway and single car garage with direct Yard access ready for your personal touch. Just minutes from schools, parks, Hwy 50, shops, and everyday essentials. Don't miss your chance to make 13 Queensland Cres your forever home! (id:41954)
1324 Elgin Crescent
Oakville (Fa Falgarwood), Ontario
PRIME FALGARWOOD LOCALE! ONE OF THE LARGEST LOTS IN THE NEIGHBOURHOOD! LOW-TRAFFIC STREET - PERFECT FOR FAMILIES! This desirable 3+1 bedroom, four-level sidesplit is nestled on a premium 123' deep lot just steps from Falgarwood Public School, offering an exceptional combination of space, privacy, and convenience. The expansive backyard oasis was designed for relaxation and summer enjoyment, with an 8' deep, 20' x 40' heated inground pool featuring a newer vinyl liner (2022) and eco-friendly solar heating (panels on roof), framed by lush manicured hedges for maximum privacy. The pool occupies only a small portion of the property, leaving plenty of green space for children to run and play, while a concrete and interlock patio, pond, low-maintenance gardens, and mature trees complete this outdoor retreat. Inside, the main level features a bright living room overlooking the front gardens with a woodburning fireplace open to the dining area, and an eat-in kitchen with butcher-block countertops, a subway tile backsplash, stainless steel appliances, and a walkout to the backyard. The ground level offers a powder room and an oversized family room with laminate flooring and a sliding door walkout to the patio, while the upper level boasts three spacious bedrooms and an updated five-piece bathroom with double sinks. The partially finished basement adds additional living space, including a recreation room, fourth bedroom, laundry/utility room, and abundant storage. Additional highlights include a newly blacktopped extra-long driveway accommodating parking for eight vehicles, oak strip hardwood flooring in the living and dining areas and upper level bedrooms, a newer roof (2021), and replaced windows (2005). Plans for an addition are included! Ideally located within walking distance of Falgarwood Pool, Gainsborough Park, trails, and Holy Family Catholic Elementary School, this location also offers easy access to shopping, dining, highways, and everyday conveniences. (id:41954)
4301 - 2420 Baronwood Drive
Oakville (Wm Westmount), Ontario
Fabulous and gorgeous 3-Bedrooms Stacked Townhouse in Westmount community! Tucked into a quiet corner, this unit is stunning with modern and chic decor! Main floor open concept living/dining room is spacious and flows into a great size kitchen; Beautiful kitchen has breakfast area that can easily function as a study/office nook; Powder room is gorgeous - perfect for that unexpected guest! Walking up to 2nd floor, you will be in awe with high ceiling - 2nd and 3rd bedrooms has over 13' of ceiling height with large windows! Primary bedroom is very private with his and hers closets and an ensuite bathroom with separate soaker tub and stand shower! A bonus room (den) is perfect for work-from-home if needed. The home is freshly painted throughout, upstairs carpet professionally shampoo-cleaned; This is one of the largest unit in the complex with approximately 1,550 sq ft; Fantastic for a growing family with school-going kids; Unit comes with 2 parking spaces - tandem parking and access to garage is right in front of the unit! Complex is walking distance to Gurudwara Oakville Temple, close To Oakville Trafalgar Memorial Hospital, Highway 407, QEW, Sought After Schools, Public Transport, Trails & Parks. (id:41954)
608 Brothers Crescent
Milton (Co Coates), Ontario
Welcome to 608 Brothers Crescent a true gem in one of Miltons most desirable family-friendly neighbourhoods. This beautifully upgraded Shady Glen model by Mattamy Homes sits on a quiet crescent and offers the perfect blend of luxury, comfort, and functionality. Boasting over $50,000 in premium upgrades and an EV Charger, with a Separate entrance from the garage to the basement. This home features engineered hardwood flooring throughout the main level, staircase, and upper hallway (2022), a gourmet kitchen with granite countertops, stainless steel appliances, gas stove, and stylish new tile flooring (2022). The spacious family room is warm and inviting, anchored by a cozy gas fireplace and filled with natural light with and Arched Vaulted ceiling.Upstairs, you'll find three generous bedrooms, including a large primary suite with a walk-in closet and a newly renovated glass-enclosed shower and deep soaker tub. A convenient second-floor laundry room and upgraded hallway flooring add both beauty and practicality.The finished basement is a standout feature with 19 pot lights, a large recreation area, and a separate kids play zone or den perfect for families needing flexible space. Step outside to your own private backyard retreat fully fenced and professionally landscaped, complete with a large deck ideal for entertaining or relaxing.Additional updates include: New dryer (2022) & dishwasher (2022) Updated powder room (2022) with a Luxury Design, Pot lights throughout (2019) Roof, HVAC, and AC in excellent condition This show-stopper is turn-key and ideal for families or professionals seeking a home that checks every box. Close to parks, schools, shops, and transit this is Milton living at its finest. Dont miss your chance to own this incredible home! (id:41954)
2340 Sharron Street
Burlington (Brant), Ontario
Charming Downtown Bungalow with Endless Potential! Discover the allure of this classic bungalow, nestled in the vibrant downtown core! Set on a desirable corner lot, this home has been lovingly cared for by the same family for 40 years, exuding character and warmth. Step inside to find original hardwood floors that add timeless elegance and charm. With just a short walk to the library and Central Park, youll enjoy the perfect blend of convenience and community. This property presents a unique opportunity for buyers seeking a home they can update to their own taste. Bring your vision and creativity to transform this beloved residence into your dream space. Whether you're an investor, a first-time homebuyer, or looking to downsize, this bungalow is a rare find in a prime location. Roof shingles 2011. Gas furnace 2014. Some new windows 2015. New sewer line & 2 cleanouts 2023. Ducts cleaned 2023. Freshly painted 2025. Don't miss your chance to own a piece of Burlington's downtown! Schedule your private showing today! (id:41954)
620 - 551 The West Mall
Toronto (Etobicoke West Mall), Ontario
Attention Investors & First-Time Home Buyers! Don't Miss This Opportunity To Own A spacious, Freshly Painted 2-bedroom Condo Located In The Sought-After Etobicoke West Mall community. This Bright And Inviting Unit Features A Generous Primary Bedroom With A Walk-In Closet And Is Just Steps From Public Transit. Conveniently Located minutes from Highway 401, Toronto Pearson Airport, Sherway Gardens Mall, Top-Rated Schools, And Grocery Stores. Whether You're Looking For A Solid Investment or The Perfect Starter Home, This Condo Is A Must-See. Utilities Included In The Maintenance Fees! (id:41954)
1605 - 40 Richview Road
Toronto (Humber Heights), Ontario
Humberview Heights - A beautifully renovated (2025), turnkey, two bedroom + den suite. Approximately 1243 square feet in this well-managed building with 24-hr concierge, gated entry, and low maintenance fees that include all utilities. Steps to James Gardens, Humber Trails, and the upcoming Eglinton LRT. Expansive amenities including tennis courts, indoor pool, hot tub, sauna, billiard room, car wash, library, gym, party/meeting room, guest suites and more! Easy access to top schools, golf, and highways. Additional parking can be rented for $60/mo (id:41954)
31 Woodenhill Court
Toronto (Keelesdale-Eglinton West), Ontario
Welcome to this immaculately kept and original owner semi-detached home tucked at the end of a quiet cul-de-sac in a vibrant and family-friendly neighbourhood, ideally situated near major transit options. This well-maintained bright and spacious carpet-free home offers a functional layout with two separate basement entrances and a two car tandem garage/workshop that provide flexibility for future rental potential, or a customized setup. The main floor features an open concept living and dining space with large windows that bring in natural light into the home. The eat-in kitchen with a walk out to a bonus room and covered patio, offers indoor/outdoor living, perfect for entertaining. Upstairs, you'll find three well-sized bedrooms and a full 4 piece bathroom. One of the secondary bedrooms includes a rough in for gas/water, creating the option to add an additional kitchen/bathroom. The lower level offers even more functional space, with a large recreation room, a second full bathroom, and a kitchen set up with the two separate entrances making it ideal for multi-generational living or an in-law suite. Enjoy outdoor living with an oversized, private and manicured sun-filled backyard. Located just steps from local trails and green space, providing plenty of room to enjoy the outdoors. You'll also benefit from proximity to local schools, shops, restaurants, bakeries, cafes, and convenient transit options including the TTC, and the soon to open Caledonia LRT & Go Station. (id:41954)
813 - 270 Scarlett Road
Toronto (Rockcliffe-Smythe), Ontario
Nestled in the scenic Rockcliffe-Smythe neighborhood, this charming 2-bedroom, 2-bathroom condo in Lambton Square offers both comfort and character. The unit features a unique sunken living room that adds architectural flair and coziness, while the oversized balcony provides breathtaking unobstructed northeast views, perfect for morning coffee or unwinding in the evening. Ample storage throughout, plus a dedicated locker and parking spot, make everyday living effortlessly organized. In this pet-friendly (w restrictions) building, all-inclusive maintenance fees cover everything from cable and internet to access to top-tier amenities like a gym, outdoor pool with sauna, party room, and plenty of visitor parking. With beautifully landscaped grounds backing onto the tranquil Humber River, it's a hidden gem that blends urban convenience with natural serenity. Locker is 3ft by 7 ft. (id:41954)
102 Ridgeview Drive N
Blue Mountains, Ontario
Client RemarksLocated On A Private Lane, This Architecturally Designed Chalet Offers Refined Living Within Walking Distance To Blue Mountain Resort And Monterra Golf. Situated On A 1/4 Acre Lot, This Property Features A Private Inground Pool, Spa Amenities Including A Sauna, Wet Room, And Steam Shower, With No Additional Fees. The Spacious Foyer Leads To A Gourmet Kitchen With Quartz Countertops And An Oversized Island. The Main Level Features A Primary Bedroom With A Luxury Ensuite And Walk-In Closet. The Great Room Boasts Vaulted Ceilings, A Stone Gas Fireplace, And A Walkout To A Covered Deck Overlooking The 27' X 40' Pool. The Side Yard Provides Space For Outdoor Activities, While The Upper Level Offers 5 Additional Bedrooms, A 5-Piece Bathroom, And A Sauna. Close To Hiking, Skiing, And The Amenities Of Blue Mountain Village, And Just Minutes From Collingwood, This Property Offers Year-Round Enjoyment. ** This is a linked property.** (id:41954)
887 10th Concession
Kincardine, Ontario
Fix It Up, Make It Yours--1.6 Acres of Opportunity! Looking to escape the hustle and put your own stamp on a country property? Set on 1.6 gently rolling acres with views of Willow Creek and open farmland, this 3-bedroom home offers a peaceful setting and plenty of potential for those willing to roll up their sleeves. The home has seen some updates over the years; the main floor features a functional kitchen with ample cabinetry, along with spacious living and dining areas. Upstairs are three bedrooms, a recently updated main bath, and a primary suite with its own 2-piece ensuite and in-suite laundry. Outside, the property includes two additional buildings: a small barn, perfect for some chickens, and a 42' x 30' detached garage with hydro and a concrete floor. It's divided into a workshop and lounge area, with a full loft offering even more possibilities. This property offers a beautiful setting, and the chance to build equity. Whether you're looking for a rural retreat, a family home with room to grow, or a project worth investing in, this may be it and it is close to Bruce Power, Port Elgin, and Kincardine. (id:41954)
201 - 10 Culinary Lane
Barrie, Ontario
Welcome to Chili One where elevated condo living meets community connection. This spacious 2+1 bedroom, 2-bathroom unit offers 1,267 sq ft of thoughtfully designed living space. The open-concept layout features a bright living room with walkout to a private balcony overlooking serene, protected greenspace with desirable east exposure. The kitchen is both functional and stylish, boasting granite counters, a breakfast bar, and ample storage. The primary bedroom includes a private ensuite, while the additional bedroom and den offer flexibility for guests or a home office. Enjoy the convenience of in-suite laundry and modern finishes throughout. Residents of Chili One experience chef-inspired living with amenities including a communal kitchen and kitchen library stocked with high-end appliances and tools, perfect for entertaining. Outdoor cooking spaces include a pizza oven and smoker, and wellness is at the forefront with a fully equipped gym, yoga community, and basketball court. Ideally situated in South Barrie, you're just minutes from Highway 400 and walking distance to the Mapleview GO Station a perfect balance of comfort and convenience. (id:41954)
23 Lacona Crescent
Richmond Hill (Oak Ridges Lake Wilcox), Ontario
Welcome To This Beautiful 4 Bedroom, 5 Bathroom Detached Home Nestled On A Quiet Street In Sought After Oak Ridges! This Spacious Home Features An Open Concept Layout With Hardwood Flooring Throughout And Generously Sized Bedrooms Each With Direct Bathroom Access. Enjoy A Fully Finished Basement Ideal For A Rec Room, Office, Or Guest Space. Major Upgrades Include A New Roof (2017), New Furnace, AC, Tankless Water Heater, And Extra Attic Insulation (2018) For Added Efficiency. Located Minutes From Lake Wilcox, Top Schools, Trails, Restaurants, And Shops. A Perfect Blend Of Comfort, Convenience, And Community! (id:41954)
315 - 2916 Highway 7 Road
Vaughan (Concord), Ontario
Step into this Bright and Beautifully maintained Suite offering an Inviting Open-Concept layout filled with Natural Sunlight. Featuring Elegant Laminate Flooring , Modern Pot Lights, and a Sleek Kitchen with Stainless Steel Appliances, Stone Countertops, and a Stylish Backsplash. This Condo is the perfect blend of Comfort and Sophistication. The Spacious Bedroom is complemented by a modern Three-piece Bath and Ensuite Laundry for ultimate convenience. Enjoy luxury living with access to first-class amenities, including an Indoor Pool, fully equipped Gym, Games Room, Yoga Studio, and even a Pet Spa for your furry companion. Located in an unbeatable area less than 15 mins by car from Canada's Wonderland, York University, Highway 407 & 400, and the Vaughan Metropolitan Centre, this suite offers exceptional value and accessibility. Perfect for First-Time Buyers, Professionals or Investors, don't miss your chance to own a piece of Vaughan's vibrant urban lifestyle. (id:41954)
205 - 355 Bedford Park
Toronto (Bedford Park-Nortown), Ontario
Exceptional value in a premier boutique residence. This is one of the best-priced units on a per-square-foot basis, offering a thoughtfully designed and highly functional layout. Includes two parking spaces and a locker - an incredible offering in a building of this calibre. Nestled at the corner of Avenue Road and Bedford Park, this distinguished 7-storey building is home to just 36 exclusive suites. Featuring 9-foot ceilings, an upgraded chefs kitchen with a large island, and built-in appliances. The spacious two-bedroom layout includes walk-in closets and refined finishes throughout. Residents enjoy a full suite of upscale amenities: fitness centre, yoga studio, screening room, private entertainment lounge, concierge service, party/meeting room, and ample visitor parking. Lobby access is conveniently located off Bedford Park Avenue. A rare opportunity to own in one of Toronto's most desirable neighbourhoods. (id:41954)
Ph01 - 15 Fort York Boulevard
Toronto (Waterfront Communities), Ontario
One of a kind penthouse on the 48th floor, offering over 1,700 sq. ft. of elevated living space with panoramic views of the city, lake, and sunsets.This northwest corner suite features a full-length balcony that stretches from the primary bedroom to the den, with walkouts from both bedrooms and the den. A separate north-facing balcony off the living room offers a direct view of the CN Tower, while a private terrace at the corner of the unit is perfect for entertaining complete with a gas-line hookup and an included BBQ.Inside, the expansive open-concept living and dining area is complemented by a modern kitchen with high-end appliances, built-in wine fridge, and custom media cabinet. The spacious primary bedroom includes a fireplace, a luxurious walk-in closet, and a spa-like ensuite with double sinks.Thoughtfully designed for both comfort and functionality, this penthouse features integrated ceiling speakers, remote-controlled blinds, and smart home lighting (Somfy and Lutron systems). A spacious laundry room with a sink and freestanding washer and dryer adds everyday convenience. The TV and all its equipment are also included.Just steps from the waterfront and within walking distance to the Rogers Centre, Scotiabank Arena, BMO Field, and Union Station, youre close to all of Torontos major sports teamsBlue Jays, Raptors, Maple Leafs, Toronto FC, and Argonauts. And with the upcoming FIFA World Cup set to bring global attention to the city, this penthouse is perfectly positioned in the heart of it all.Over $45,000 in premium inclusions. This is penthouse living at its finest. (id:41954)
202 Se - 60 Princess Street
Toronto (Waterfront Communities), Ontario
Stylish and functional 1-bedroom, 1-bathroom unit with a private balcony and desirable east exposure. Enjoy a wealth of resort-style amenities including an infinity-edge pool, rooftop cabanas, outdoor BBQ area, games room, fully equipped gym, yoga studio, party room, and more. Located at the prime intersection of Front St E & Sherbourne, just steps from the Distillery District, TTC transit, St. Lawrence Market, and the Toronto Waterfront! (id:41954)
1085 Brydges Street
London East (East M), Ontario
Triplex that includes an additional adjoining vacant lot 1089 Brydges Street PIN # 082950037. Potential for a great cash flowing investment. This property is being sold under power of sale in as-is condition and the seller holds no representations or warranties of any kind. Please call the listing agent for all inquires. Nothing in the listing should be relied on as a substitute for legal, accounting, or engineering advice (id:41954)
8058 Westminister Drive
Niagara Falls, Ontario
Welcome to 8058 Westminster Drive, a one-of-a-kind opportunity to own a luxurious family retreat on one of Niagara Falls most prestigious and sought-after streets. This elegant 4-bedroom, 4-bathroom side-split offers over 2,400 sq ft above grade and more than 4,000 sq ft of total finished living space across four levels plus a bright 3-season sunroom and exceptional storage throughout. Pride of ownership shines in every detail, from the thoughtfully designed layout to the quality craftsmanship throughout. The renovated primary ensuite features heated floors, a towel warmer, and a beautiful glass-tiled shower. The triple-car garage includes a walk down to the basement and a separated third bay, perfect as a storage area, workshop, or hobby space. The flow of the main floor is warm and welcoming, ideal for family life and entertaining alike, with a spacious kitchen, huge formal dining room, and gorgeous sunroom that opens to a private backyard oasis. Set on a stunning 90 x 150 ft lot, the backyard is truly built for entertaining with curved garden beds, softened landscaping, a tranquil low-maintenance pond, 8-station irrigation system, a 2017 pergola with automatic lighting, and a gorgeous 2023 gazebo. Whether you're hosting an outdoor dinner party or even a wedding, this space is perfect in every way. With upgraded windows throughout, new furnace and AC (2021), central vac, security system, and an unbeatable location in the heart of Mount Carmel, this home will surprise you ... offering elegance, privacy, and a lifestyle most only dream of. (id:41954)
24 - 170 Palacebeach Trail
Hamilton (Stoney Creek), Ontario
Welcome home! Step into this example of modern living in this magnificent multi-level townhome, offering a refined blend of comfort and sophistication. Nestled in the thriving community of Stoney Creek, this gem boasts three bedrooms and two and a half bathrooms, including a spacious primary bedroom that promises serenity and privacy. Spacious open concept living area includes a natural gas fireplace, a wisely designed kitchen with island and loads of cupboard space, a generous dining area with convenient sliding doors leading to the back deck and fully fenced yard. Primary bedroom located on its own PRIVATE level with large walk in closet and 3 pce ensuite. Prepare to be captivated by the contemporary touches throughout the home, including 2 secondary bedrooms, bedroom level laundry and a 4 pce bath with jetted tub perfect for unwinding after a long day. Recently partial roof update in (July 2023). The warm and spacious interiors invite you to decorate and turn each room into a reflection of your personal style. Parking woes begone! This property includes ample parking space, plus attached garage with inside entry to foyer. Lots of visitor parking too! The charming, peaceful neighborhood not only enhances the tranquil feel of the home but also provides a safe, welcoming environment for both individuals and families. This home is not just about the aesthetics; it's also about convenience. A short journey brings you to major shopping havens like Costco Wholesale and Metro Winona Crossing, making your daily errands effortless. For those who treasure the outdoors, the nearby Fifty Point Conservation Area offers a breathtaking landscape for picnics, hikes, and weekend adventures. Offering a perfect blend of beauty, convenience, and nature's charm, this townhome is a rare find in a sought-after locale. It's more than just a home; it's a lifestyle waiting to be cherished (id:41954)



