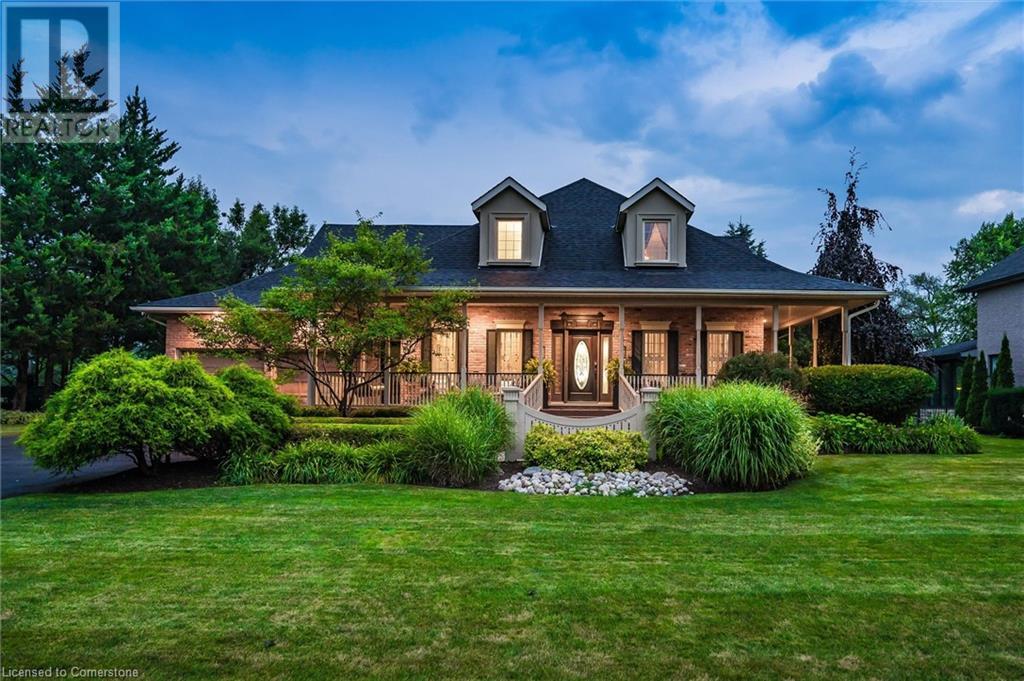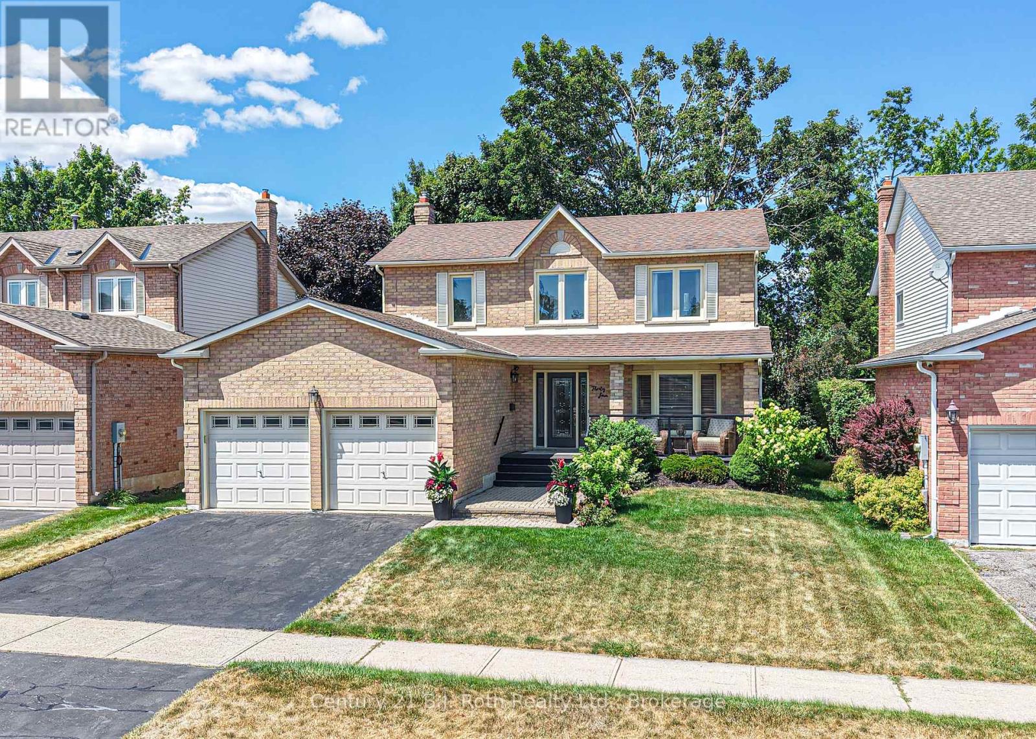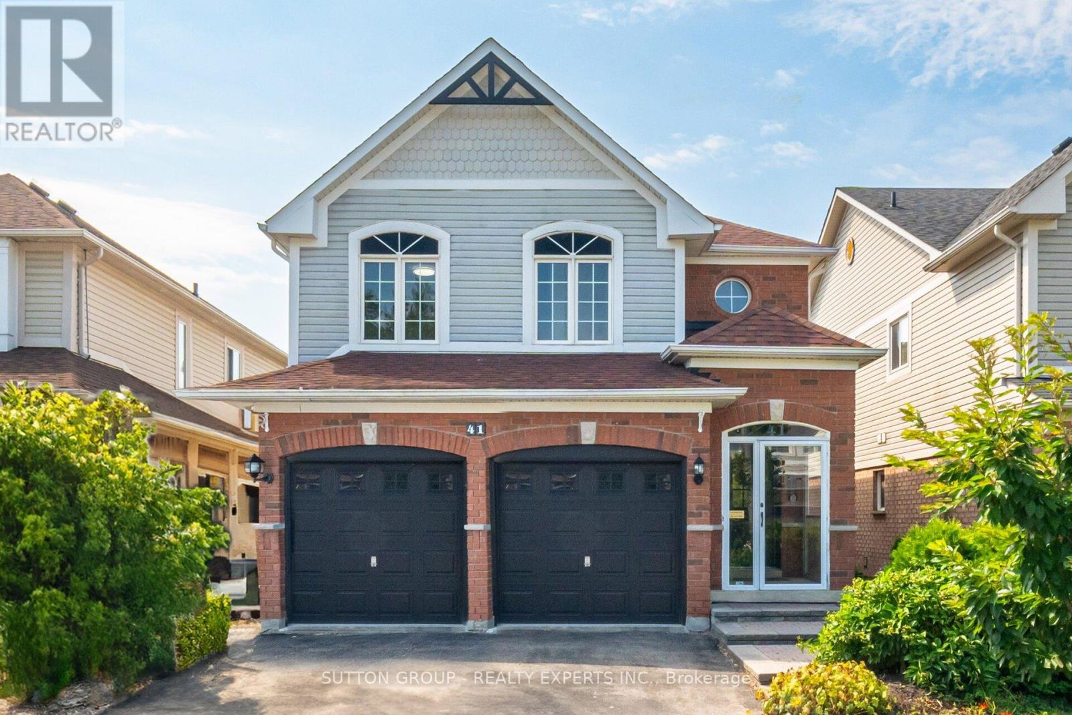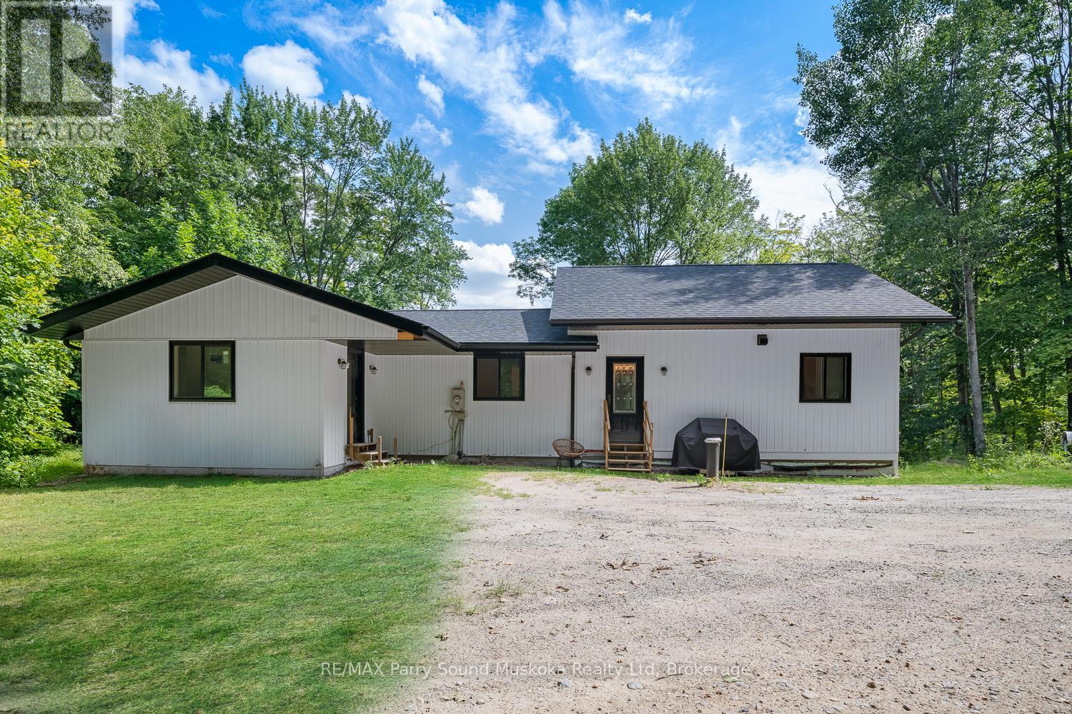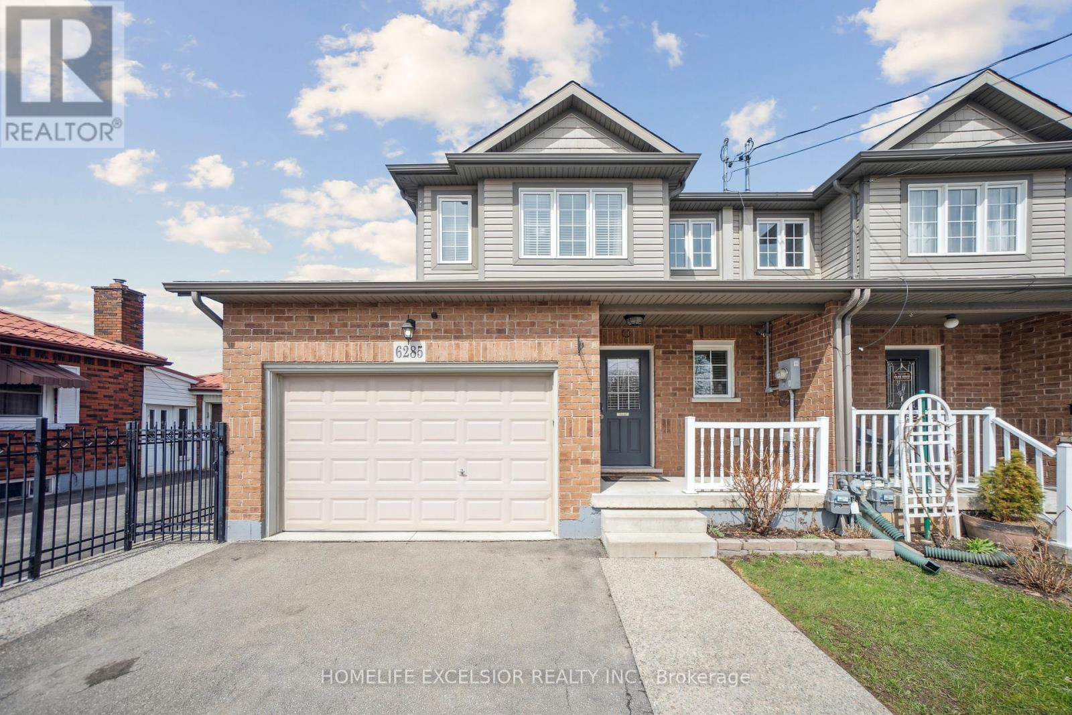177 3rd Ave Sw
Georgian Bluffs, Ontario
Nestled in a desired, mature subdivision with city water, this well-built Lewis Hall brick bungalow offers timeless quality and modern updates in a peaceful setting just minutes from Harrison Park and scenic trails. This 3-bedroom plus den, 2-bath home features a functional layout and beautiful finishes throughout. The welcoming foyer greets you with hardwood and tile flooring and a new screen door. The bright living room boasts hardwood floors, a natural gas fireplace, crown molding, and a large picture window. The adjoining dining room also features hardwood floors and custom blinds. The kitchen offers classic charm with oak cabinetry, a generous pantry, gas stove, and new sink, perfect for everyday living and entertaining. The updated 4-piece bathroom includes a new toilet and vanity, with built-in shelving for linen storage. All bedrooms feature hardwood flooring and plenty of natural light. Fully finished basement provides in-law suite potential with a 3-piece bath, rec room with kitchenette, office/den, cold storage, utility room, and laundry area. Comfort is ensured year-round with a natural gas forced air furnace, central air, and central vac. Outside, enjoy the fenced backyard with mature trees, a pergola-covered patio, and a paved driveway leading to the attached single-car garage. Contact your Realtor to schedule a viewing today. (id:41954)
331 Golf Course Road
Conestogo, Ontario
WELCOME TO YOUR NEW HOME! ‘Escape to the Country’ living on a large 1/3 of an acre premium lot backing onto Conestoga Golf Course in the quaint community of Conestogo. The Classic Cape Cod-style two-storey home has a wrap around covered front porch (over 600 sqft) and stunning front door. As you enter the spacious foyer with hardwood floors, you’ll immediately appreciate the detailed architectural trim. Architraves on exterior and interior windows, double crown and paneled mouldings, create a sense of luxury throughout the home. To your left is a dedicated office. The formal living room remains open, flowing seamlessly into the dining room, which offers access to the front porch. The gourmet kitchen, open to the family room and dining area, is truly the heart of the home. Stainless steel appliances, a double oven gas range, walk-in pantry, and a large island are just a few of its standout features. Bright windows, a gas log fireplace with remote, and doors leading to the backyard provide excellent flow for entertaining. The main floor is complete with a 2-piece powder room and convenient main floor laundry. Upstairs, you’ll fall in love with the well-designed library — formerly a fourth bedroom. The primary bedroom features a stunning view. Upgraded electrical, and 2 closets on sensors. The luxurious ensuite is designed with porcelain heated floors, marble counters, double sinks, walk-in shower, and tub. 2 more bedrooms and an additional bathroom. Downstairs is 1,809 sqft where there’s room for a guest suite, games room, playroom, media room, plus ample storage and a full bathroom. Back outside is where you'll say SOLD. With over 1/3 of an acre, backing onto the golf course while still offering privacy, you won’t want to leave these views. Enjoy them from the grass, patio, or covered back porch — but don’t let this rare setting escape you. It’s one of a kind. Why live in the city when you can enjoy the country 5 minutes from Waterloo. Book your showing today! (id:41954)
2004 - 23 Sheppard Avenue E
Toronto (Willowdale East), Ontario
Stunning Corner Unit, Luxurious Minto Gardens At Prime Location Yonge & Sheppard! Practical Spilt 2-Bedrooms+ Den, W/Unobstructed East View! Open Concept, Floor-To-Ceiling Windows, Laminate Floor Throughout, Granite Kitchen Counter Tops. 1 Parking 1 Locker Included. Hotel-Like Amenities W/ 24Hr Concierge, Business Centre, Cafe Bar & Lounge, Fitness, Indoor Pool, Sauna & More. Steps To 2 Subway Lines & Ttc Bus Line. Walking Distance To Schools, Parks, Shops, Restaurants, Supermarket, Etc. Couple Minutes Drive To Hwy 401. Very Convenient To Downtown Toronto By Ttc Or Driving. (id:41954)
1104 - 170 Bayview Avenue
Toronto (Waterfront Communities), Ontario
Welcome Home To This Beautiful 1210 Sq Ft 2 Bed Plus Den With Balcony. Stunning North West Views, Primary Br Boasts Ensuite With Oversized Window, Upgraded Iceland Crystal Ledgestone In Both Bedrooms & Living Room, Engineered Hardwood Throughout, Upgraded Built In Closet Organizers In 2nd Br & Foyer Closets, Kitchen Island With Upgraded Calacatta Granite Island & Fully Integrated Appliances, Built In Electric Fireplace With Bookcases. (id:41954)
54 Active Road
Markham (Commerce Valley), Ontario
Stunning Luxury Smart 2 Car Garage Townhouse Facing The Park In Prime Location With $200KUpgrades!9' Smooth Ceilings on 3 Levels, Crow Moulding & Pot Lights And Hardwood Floor Throughout.Modern Kitchen W/Large Island, B/I Appls, Quartz Countertop & Backsplash, Large Terrace W/Gas Bbq Line.Finished Basement with 3 Pc Bath. Interlock Driveway Park 2 Cars. Steps To Park, Bus Stop,Close To Plaza, Hwy404 & 407. ***Extras*** S/S Appls: Fridge, Stove, Microwave, Cook-Top, Range-Hood,Dishwasher & Wine Fridge; Washer & Dryer, All Elfs & All Window Coverings. Tankless Hot Water Heater (Rented) & Water Softer, Smart Security System, Outdoor Cam on Front and Back. (id:41954)
34 Brandon Crescent
Orillia, Ontario
Welcome to this lovingly maintained 2-storey family home, nestled in a quiet and desirable West Ward neighbourhood of Orillia. Ideally located just a short walk from several local parks, this charming property sits on a beautifully manicured 49.21 x 109.9 lot, offering privacy, mature trees, and a tranquil outdoor setting. Step onto the inviting covered front porch and into a spacious foyer with a soaring ceiling that sets the tone for the bright and welcoming interior. The main floor features a generous living and dining room combination with gleaming hardwood floors, perfect for entertaining or relaxing with family. The updated galley kitchen includes a cozy breakfast nook that overlooks the fenced backyard and garden space. Adjacent, the family room offers engineered hardwood flooring and a warm gas fireplace, ideal for cozy evenings. A convenient 2-piece powder room completes the main level. Upstairs, the open staircase leads to the bedroom level, where the primary suite impresses with a walk-through layout featuring two sets of double closets and a private 3-piece ensuite with a shower. Two additional bedrooms with laminate flooring and a 4-piece main bath provide plenty of space for the whole family. The partially finished lower level offers a comfortable recreation room, plus a spacious utility/laundry/storage area with a rough-in for an additional bathroom ideal for future customization. Significant updates include a high-efficiency heat pump and furnace (2023), upgraded blown-in insulation, newer patio and front doors, and several updated windows (within the past five years). Enjoy outdoor living on the rear deck with a gas line for BBQ, surrounded by a private, treed backyard. An attached double garage and double paved driveway offer ample parking and storage. A wonderful opportunity to own a well-cared-for home in a peaceful, family-friendly neighbourhood. (id:41954)
6329 Martel Court
Mississauga (Meadowvale), Ontario
*Rarely offered updated and move-in ready home on a quiet child-friendly cul-de-sac* Close to top-ranked schools, parks, shops, restaurants, public transit, scenic trails, Meadowvale Town Centre, Erin Mills Town Centre, Meadowvale GO station and Highways 407, 401 & 403* Updated kitchen with pot lights, under-mount lighting* Breakfast Room with sliding glass door walk-out and built-in glassware cabinet*Spacious primary bedroom with closets galore, large bay window and crown moulding*3rd bedroom can be used as a bedroom or home office*Spa-like primary bathroom with glass block and built-in shower jets*Bonus good sized linen closet*Gleaming hardwood floors thru-out*Huge private fully fenced backyard with deck and patio*OPEN HOUSE SAT. 2-4 PM** (id:41954)
41 Solmar Avenue
Whitby (Taunton North), Ontario
Spacious 4-Bedroom Detached Home in Prime Taunton North Location! Professionally renovated in 2025, this 4-bedroom, 3-bathroom detached home in prime Taunton North offers a spacious open-concept layout with hardwood flooring throughout and porcelain tiles in the kitchen and foyer. The brand new kitchen features stainless steel appliances, quartz counters and backsplash, a breakfast area, and a walkout to a large, fully fenced backyard with a storage shedideal for entertaining. Renovated powder room and quartz countertops in all washrooms add a touch of luxury. Central air conditioning and furnace were replaced in 2023 for year-round comfort. The extended driveway fits 4 cars side-by-side with no sidewalk. Potential for a separate entrance and legal basement apartment offers excellent future income opportunities. Conveniently located near top-rated schools, parks, conservation areas, shopping plazas, public transit, the GO Station, and Highways 401/407/412. Dont miss outbook your showing today! (id:41954)
483 Ormond Drive
Oshawa (Samac), Ontario
Stunning Newly Painted - Pot Lights - All - Brick Raised Bangalow in Desireable North Oshawa! Welcome to this beautifully updated 2 +1(Potential) bedroom, 2 bathroom raised bangalow featuring a charming Double Door Entry That Opens in to a specious, sun-filled Home. The main level boasts hardwood flooring , pot lights and a cozy fireplace,perfect for entertaining or relaxing. The Modern kitchen is a showstopper with granite countrrtops, new ceramic flooring, custom backsplash,modern cabinetry and a bright dinning area with ample natural light. Downstairs, the finished basement offers 9 ft celling, a second fireplace, full kitchen and a 4-piece bathroom includes luxury Jacuzzi Tub With a seperate entrance making it ideal for extended family or potential rental income. Located in a sought- after North Oshawa neighborhood , just minutes from parks, shopping and recreation centres. Don't miss this turnkey Gem.Enjoy exceptional outdoor living with professionally landscaped front and back yard,featuring elegant interlocking stonework that charms and functionality. (id:41954)
13 Rocky Road
Seguin, Ontario
Beautifully Renovated Home with Lake Views! Just 5 Minutes from Parry Sound, located in sought-after Seguin Township, this stunning 3-bedroom, 2-bathroom home sits on a peaceful 1-acre property with scenic views of Lake MacLearen from the backyard. Just a short 5-minute drive to Parry Sound, this home offers the perfect blend of country living and town convenience.The original home has been completely renovated, and a brand-new addition has been seamlessly integrated, creating a bright and spacious open-concept kitchen and living area with soaring cathedral ceilings, ideal for both everyday living and entertaining. All bedrooms and bathrooms are conveniently located on the main level.The massive lower level includes a walk-out to the backyard, a 23' 5" x 22' 10" unfinished family room ready for your finishing touch, plus a laundry area, furnace room, and plenty of storage space.The property also includes a rough workshop and a bunkie/storage structure that could be revitalized for extra use. Whether you're looking for a family home, retirement retreat, or weekend escape, this property offers comfort, space, and endless potential all in a peaceful natural setting with lake views. Please note that the primary bedroom ensuite is roughed in but has not been finished. The bathroom will be left for the new owners to complete. (id:41954)
70 Wellington Street S
Hamilton (Corktown), Ontario
Attention Investors Turnkey 2-Unit Property in Prime Downtown Location! Exceptional opportunity to own a fully tenanted, turnkey duplex just steps from two major transit lines, the GO Station, and all the vibrant amenities of downtown.Both units are updated and income-generating, making this a hassle-free investment with strong rental appeal.Property Highlights:Two self-contained units turnkey and tenant-ready. Unbeatable location steps to transit, GO Station, shops, and dining 24-hour notice for showings. Ideal for investors seeking a low-maintenance, income-producing asset in a high-demand area. Don't miss this opportunity to expand your portfolio with a quality downtown property. (id:41954)
6285 Murray Street
Niagara Falls (Dorchester), Ontario
Charming End-Unit Freehold Townhouse Minutes from Niagara Falls! Discover comfort, space, and convenience in this well-maintained freehold end-unit townhouse, ideally located just minutes from Niagara Falls' world-renowned attractions, shopping centres, restaurants, and the US Rainbow Bridge. This beautiful home features 3 spacious bedrooms, a 1.5 car attached garage, and a double-paved driveway parking. Step inside to a bright open-concept eat-in kitchen with a island, quartz countertops, and matching backsplash, perfect for family meals and entertaining. The living room walks out to a fully fenced backyard, complete with a 15 ft x 14 ft exposed aggregate patio ideal for outdoor enjoyment. Upstairs, you'll find a cozy loft area, perfect for a home office or reading nook. The primary bedroom includes a walk-in closet, semi-ensuite washroom and you'll appreciate the hardwood flooring throughout both the main and second floors, adding warmth and style. The unfinished basement offers incredible potential ready for you to finish to suit your own design and lifestyle needs. This home is the perfect blend of modern living and convenient location. Don't miss your chance to own this fantastic property book your showing today! (id:41954)

