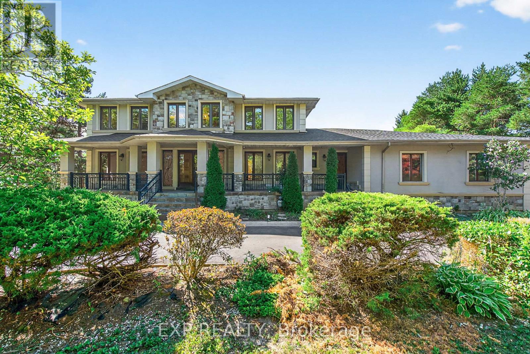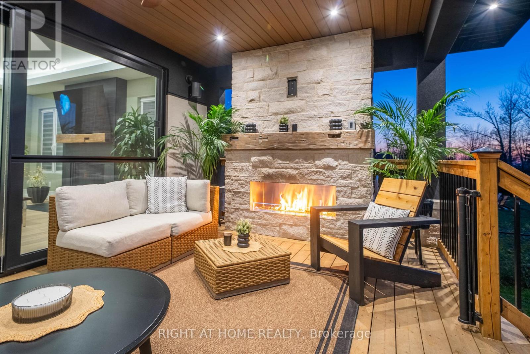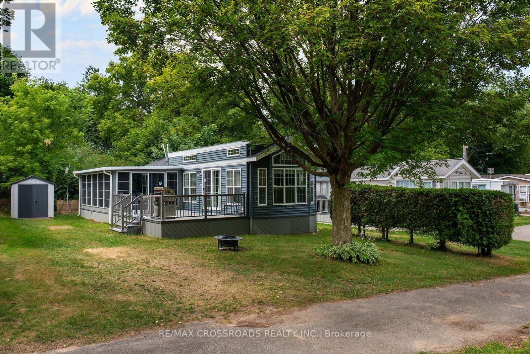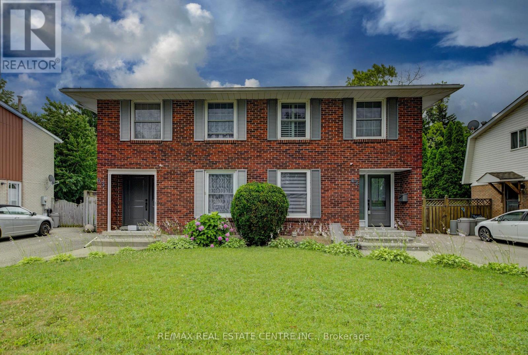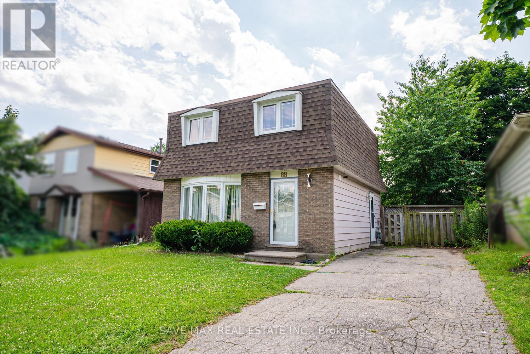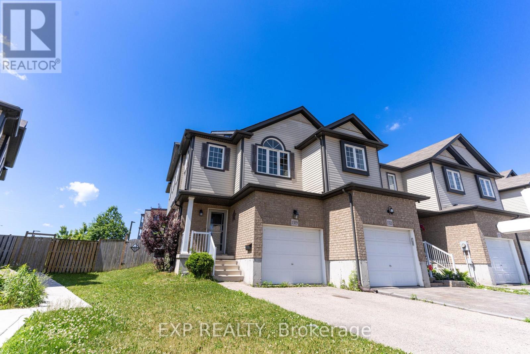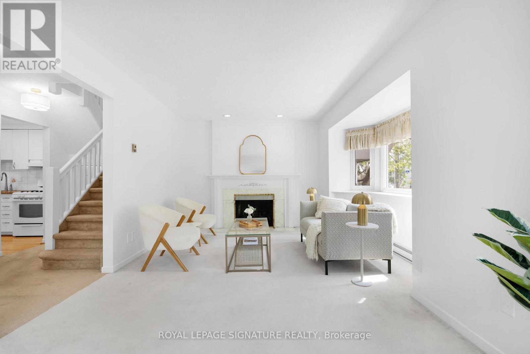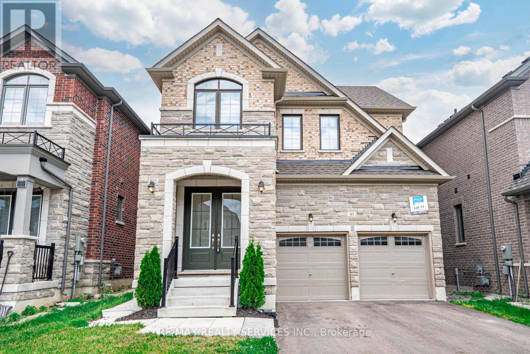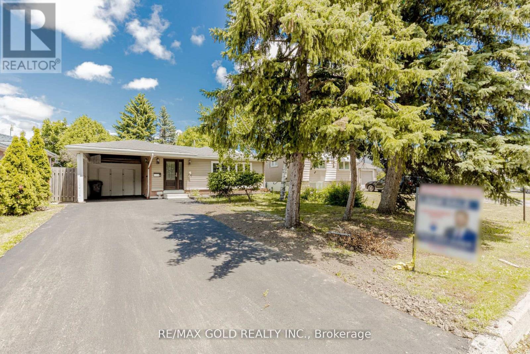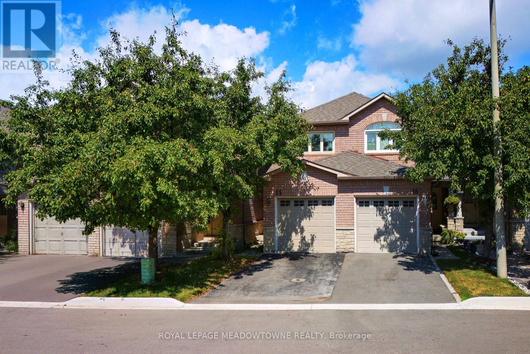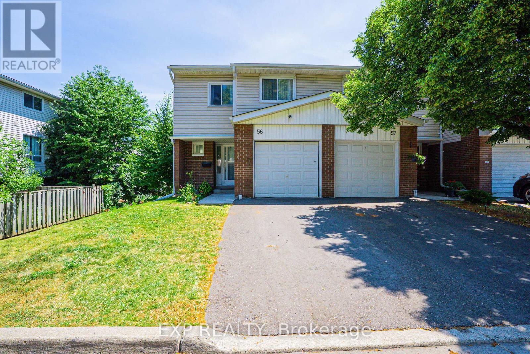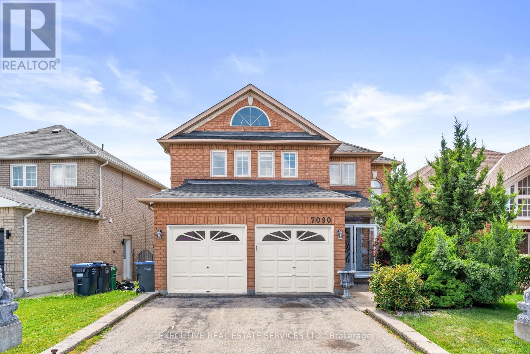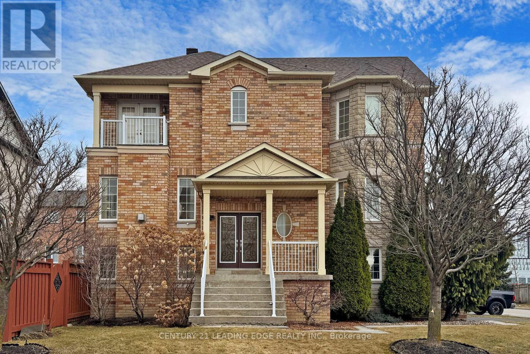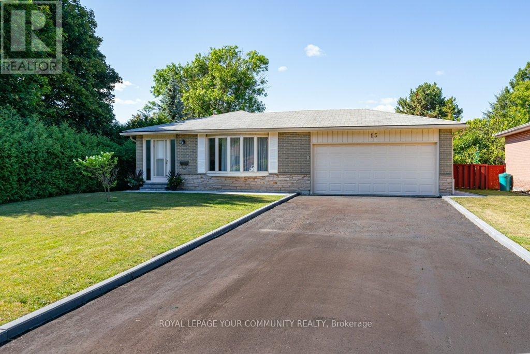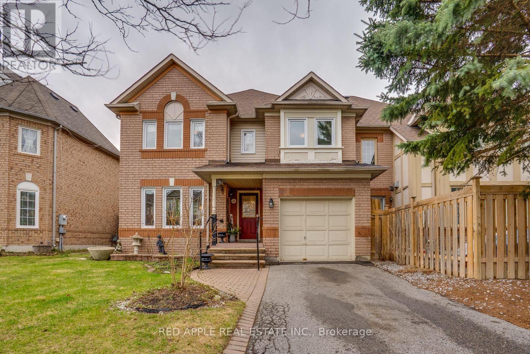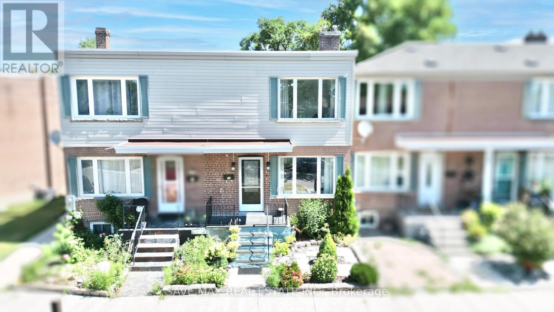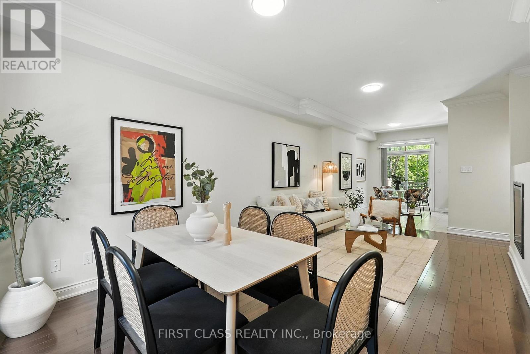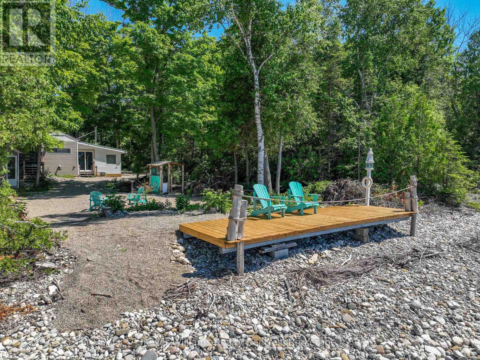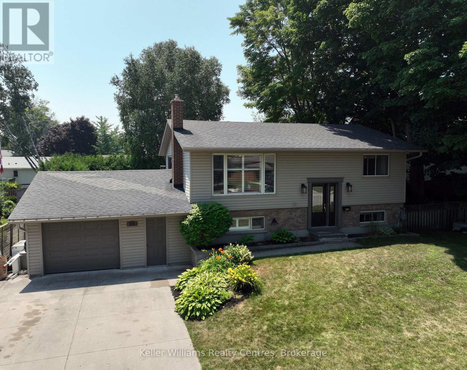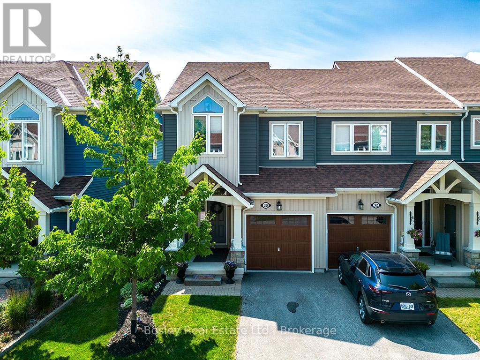12 Weldon Avenue
St. Thomas, Ontario
Turn-Key Duplex Opportunity. Ideal for Investors or Owner-Occupants!Don't miss this beautifully renovated duplex located on a quiet, tree-lined street just minutes from downtown, amenities, and Pinafore Park. This charming property features two self-contained 2-bedroom, 1-bath units - one up, one down - each with its own private entrance, laundry, hydro meter, and water tank. Both units boast high ceilings, spacious layouts, and a perfect blend of modern updates and original character. The upper unit is vacant, allowing you to move in and enjoy income from the lower unit currently rented at $1,715/month + hydro, or rent out both units at market rates. Renovations completed in 2021 include stylish kitchens and bathrooms that appeal to today's renters. The durable metal roof and numerous updates ensure a hassle-free ownership experience, while generous parking and curb appeal add to the property's value. Whether you're looking to invest or live with income, this duplex checks every box. (id:41954)
47 Davis Road
Aurora (Aurora Highlands), Ontario
Spacious 3+2 Bedroom Semi with 2 Self-Contained Basement Units & 5-Car Parking Ideal for Investors or First-Time Buyers!Well-maintained semi-detached home offering exceptional income potential with two fully self-contained basement units, each featuring a private entrance, kitchen, bedroom, full bathroom, and living area perfect for rental income or multi-generational living.The main floor boasts three generously sized bedrooms plus a loft, two full bathrooms, a modern kitchen, bright and airy living room, laminate flooring, private laundry, and a redone staircase (2025). The basement has been freshly painted for a clean, move-in-ready feel.One of the basement units includes a gas line for the kitchen; tenants share a dedicated laundry area. Enjoy a private backyard with a walk-out deck and gas BBQ hookup, ideal for entertaining.Additional features include a 5-car driveway, nearly all windows replaced in 2018 (approx. 99%), and a location in a quiet, family-friendly neighbourhood, close to parks, schools, public transit, and shopping. Live in one unit and rent out the others Generate strong rental income from all three units Vacant possession: Both basement units are now vacant, and main level tenant is vacating August 31, 2025. A rare and flexible opportunity perfect for homeowners or savvy investors. Dont miss out! (id:41954)
1 Pine Spring
Oro-Medonte (Horseshoe Valley), Ontario
Welcome to your dream family home in the heart of Horseshoe Valley! This beautifully upgraded 3+1 bedroom residence sits on a spacious lot and boasts impressive landscaping and modern amenities. With over 2700+sqft of interior living space over 3 floors! The front yard has been transformed with the removal of the front hill, the addition of lush grass, gardens, and trees. Inside, the home features new 8-foot tall entry and closet doors, and new flooring on both the main floor and the basement. The living, family and dining rooms are enhanced with pot lights, a custom fireplace build-out, new flooring, baseboards, and trim. The basement has undergone a complete renovation, including moving walls, kitchen circuits, an enlarged laundry area, new lighting. Additionally, the home now has an owned natural gas water heater and a new 2-zone heating and air conditioning system. Solid concrete construction, and 200 amp electrical. The septic tank inverts have been replaced and the tank has been pumped, ensuring worry-free living. Outside, the rear patio walkout has been expertly regraded for drainage and finished with pavers and a retaining wall. Situated on a private double lot (130ft frontage) and close to all the outdoor amenities, this home is sure to impress and perfect for the next family or outdoor enthusiasts. Brand new school open Horseshoe Heights! Sellers moving out of country and motivated! (id:41954)
315 Stephanie Boulevard
Vaughan (Kleinburg), Ontario
This solidly built, custom home is brimming with potential, perfectly positioned on an extraordinary, estate-sized lot that backs onto green space- offering privacy, tranquility and an irreplaceable connection to nature. With thoughtful layout and generously sized principal rooms, this residence proves the perfect canvas for your vision. Whether you're looking to refresh, renovate, or reimagine the home's solid construction and timeless design create wonderful possibilities for personal customization. Stepping into the backyard and experience the true highlight of this property is an expansive lot with lush, mature trees and unobstructed views of the greenbelt. This is a rare and coveted find in Vaughn, ideal for families, outdoor enthusiast, or those seeking a private oasis just minutes from city conveniences. A Prestigious, family friendly neighborhood, with quality schools, parks, trails and easy access to highways shopping. Fully finished walk-out with 2nd kitchen, Full bath. Three Car garage, Circular drive, Ample Parking. Don't miss your chance to create something truly special in one of Vaughan's most desirable enclaves. New Shingles just replaced 07/2025, freshly Painted throughout 07/2025 (id:41954)
2906 Concession Rd A
Ramara (Brechin), Ontario
Modern luxury meets lakeside serenity. Welcome to your dream retreat where tranquil living and refined luxury meet in perfect harmony. Custom built in 2023 with uncompromising attention to detail, this extraordinary residence offers approximately 5000 sq ft of exquisitely finished living space, thoughtfully designed for comfort, style, and connection to nature. Step inside and discover a stunning layout featuring 5 spacious bedrooms, 4 spa inspired bathrooms, a private gym, and a resort style sauna and steam room that accommodate up to approximately 12 guests, your personal wellness oasis. Crafted with meticulous precision and premium finishes throughout, this home features top-of-the line appliances, solid core doors with high-end ball bearing hinges, 7 1/4 inch baseboards, custom millwork and cabinetry, triple pane european windows and exterior doors, white oak engineered hardwood and heated marble inspired epoxy flooring, three Napoleon fireplaces total (2 indoor, 1 outdoor), and built in speaker system creating warmth and ambiance throughout. Outdoors the luxury continues with three stylish sitting areas, previously mentioned Napoleon fireplace, a fire pit area, and illuminated concrete walkways. Boasting a 3 car garage that can accomodate a boat or motorized toys, two versatile sheds include built in chicken coop and dog run, while a concrete pad with electrical hook-up awaits your future swim spa. Just steps from the lake and only a few houses from the community boat launch and water access, this home is ideally situated for those who appreciate nature, privacy and premium living. Every element of this property has been carefully curated- no expense spared, no detail overlooked. This is more than a home; it's a lifestyle. Come experience it for yourself. This is the lakeside luxury you have been waiting for. (id:41954)
15014 Ninth Line,spruce 40
Whitchurch-Stouffville, Ontario
Spectacular, Almost New Move-in Ready Trailer At Cedar Beach Resort At Musselman's Lake! Enjoy Resort-Style Living In This Fully Furnished 2022 Model Home On A Private, Sun-Filled Lot In The Exclusive Cedar Beach Resort. Features Include: Spacious Layout, Custom Blinds, King-size Bedroom. Large Kitchen With Ample Storage, Plus A Garden Shed. Resort Amenities: 2 Pools. Hot Tub, Splash Pad, Beach Access, Water Toy Rentals, Tennis & Basketball Courts, Fishing, Playgrounds, and More. Water Included, Hydro Metered Separately, Propane Tank Rented. Perfect For Families Or Guests Looking For A Relaxing Seasonal Getaway. Fees are $7000 a year, but they are prepaid for this year and next year. (id:41954)
176 Wellington Street
St. Thomas, Ontario
Welcome home to this beautifully maintained 3-bedroom, 1.5-bath bungalow. This delightful home features a spacious living area filled with natural light, hardwood floors, and an inviting layout perfect for both relaxing and entertaining. The kitchen offers ample cabinet space and easy access to the dining area, while the main full bathroom boasts stylish finishes and a double sink. Three generously sized bedrooms provide versatility for a growing family, home office, or guest room. The convenient half bath adds an extra touch of functionality. Step outside to enjoy a private backyard, perfect for summer BBQs, gardening, or simply unwinding. Don't miss out on this property. Book your showing today! (id:41954)
55 Windsor Drive
Brant (South Dumfries), Ontario
Welcome to 55 Winsor Drive in the beautiful town of St George. This well-maintained bungalow is nestled in a quiet family-friendly neighbourhood, just minutes from parks, splash pads, schools, the library, and the local shopping. Inside, you'll find a bright and inviting main floor featuring 3 bedrooms, an updated 4-piece bathroom, and a stylish kitchen with stainless steel appliances and modern finishes. Durable laminate flooring flows throughout the space, offering both function and charm. The fully finished walk-out basement provides even more living space with a copy rec room featuring an accent wall and electric fireplace, upgraded luxury vinyl flooring, a fourth bedroom, a beautiful updated bathroom, and a versatile office area. French doors open to a fully fenced backyard and a newer platform deck ( 2023) - ideal for sunny afternoons or entertaining guests. This home also includes several thoughtful updates: Kitchen (2024), basement flooring and bathroom, (2025), water softener (2025), furnace A/c (2018), fence (2020), and roof, windows, and doors (2015). With nothing to do but move in, this charming home is perfect for families, downsizers, or anyone seeking comfort and peace of mind in a welcome community. (id:41954)
65 Selkirk Drive
Kitchener, Ontario
Open SUN, AUG. 3RD, 2-4 pm! (also open is 53 kingswood dr. same subdivision) AAAA+ & Absolutely Move-In Ready! This standout 3-bed semi in family-friendly Alpine Village is a rare findmeticulously maintained, thoughtfully updated, and ready for you to call home. From the moment you arrive, the stately brick front, newer windows and doors (2019), and freshly paved driveway (2019) offer strong curb appeal. Step inside to a bright & stylish interior where pride of ownership shines in every corner. The spacious kitchen, renovated in 2014, features ample cabinetry and flows effortlessly into the dining area, creating a perfect space for family meals and entertaining. The cozy living room opens through an upgraded patio door to your private backyard oasis fully fenced, maturely landscaped, and designed for relaxing and entertaining. Enjoy the large deck, concrete patio (2018), covered pergola for shade, and a newer shed (2021) for added storage. Upstairs, youll find three generous beds, including a primary retreat w/custom barn-door closet doors & modern finishes updated in 2019. The main 4-piece bath is fresh & inviting, fully renovated in January 2024, & includes a newer toilet (2021). Downstairs, the finished rec room (updated in 2014) offers a warm, versatile space perfect for movie nights, a playroom, or home office. This home has seen major upgrades over the years: roof (2015), electrical breaker panel (2018), re-stained stairs (2018), a water softener (2021). Additional features include upgraded lighting throughout, decorative window coverings (some w/automatic openers), and a newer front door with retractable screen. There's also parking for 3 vehicles, and the home is freehold-meaning no condo fees! All of this is set in an unbeatable location just steps to schools, playgrounds, shopping, public transit, & w/easy access to the expressway & 401. Homes this well cared for, with this level of quality & updates, don't come up often. (id:41954)
19 Trillium Way
Brant (Paris), Ontario
Deceivingly Spacious Family Home in North End Paris, Ontario Welcome to this much larger-than-it-looks home, perfectly located in one of Paris most sought-after north end neighbourhoods. With potential for a 5-bedroom, 4-bath layout, this property is perfect for a large or blended family, offering plenty of room for everyone. Thoughtfully designed with space and comfort in mind, this unique layout offers both a cozy living room and a family room on the main floorcomplete with a gas fireplace and sliding doors leading to a generous deck and a beautifully landscaped, fully fenced backyard. Enjoy mature trees, low-maintenance gardens, and complete privacyideal for relaxing or entertaining outdoors. Also on the main floor is a formal dining room, bright kitchen, and a convenient powder room. Upstairs, you'll find three spacious bedrooms, a main 4-piece bath, and a primary suite featuring dual walk-through closets and a private ensuite bath. The fully finished basement offers even more living space, with a large recreation room, a bedroom currently used as a gym, a bonus room used as a bedroom, a 3-piece bathroom, laundry area, storage room, and cold storageperfect for a growing or blended family. Additional highlights include a single-car garage, a double wide driveway, and walking distance to both primary and secondary schools, parks, shopping, and just minutes to The Willet Hospital, downtown quaint shops and restaurants, and highway access. This home truly offers space, flexibility, and a fantastic locationa must-see for families seeking room to grow in beautiful Paris, Ontario. (id:41954)
88 Harcourt Crescent
Kitchener, Ontario
Amazing Opportunity For First Time Home Buyers & Investors Seeking A Property With Strong Cash Flow Prospect, A Gorgeous Detached 2 Storey House Freshly Painted Located In A Quaint Mature Neighborhood In Kitchener, Separate Open Concept Living Room With Bay Window & Lot Of Natural Light & New Pot Lights, Separate Dining With New Pot Lights Walk Out To Fully Fenced Backyard To Entertain Big Gathering Situated In A Desirable Neighborhood, Open Concept Kitchen, This Home Offer 3 Good Size Bedroom With 4 Pc Bath, New Flooring On Second Floor, Finished Basement With Good Size Family Room With 3 Pc Bath With Separate Entrance, Family Room Can Be Converted Into 4rt Bedroom, Enjoy The Benefits Of An Extra-Large, Pie-Shaped Lot Offering Ample Space For Outdoor Activities, Gardening, Or Relaxing In The Sun. This Spacious Yard Provides Endless Potential For Future Landscaping Or Entertaining. Don't Miss This Opportunity To Own A Beautiful Home In A Sought-After Kitchener Location. (id:41954)
1319 Countrystone Drive
Kitchener, Ontario
Welcome to 1319 COUNTRYSTONE DRIVE a beautifully maintained FREEHOLD 2-storey SEMI-DETACHED home nestled in one of Kitchener most desirable, family-friendly neighbourhoods! With 3 BEDROOMS, 3 BATHROOMS, and a FULLY FINISHED BASEMENT, this MOVE-IN READY gem offers comfort, space, and modern convenience in a prime location. Step into a bright and OPEN-CONCEPT MAIN FLOOR featuring ELEGANTFLOORING, a spacious LIVING AREA, and an Open concept KITCHEN complete with Elegant Black APPLIANCES, ample cabinetry, and sleek counter tops perfect for everyday cooking in style. Sliding doors lead to a FULLY FENCED BACKYARD, ideal for kids, pets, and summer BBQs. Upstairs, the SUNLIT PRIMARY BEDROOM boasts a large SEPARATE CLOSET , while the two additional bedrooms offer great versatility for a growing family, guests, or a home office along with a 4pc Bathroom. The FINISHED BASEMENT provides even more living space, with a SPACIOUS REC ROOM, ADDITIONAL 4 pc BATHROOM, and IN-HOME LAUNDRY perfect for movie nights, a playroom, gym, or guest suite. Additional highlights include PARKING FOR MULTIPLE VEHICLES, great curb appeal, and a QUIET, FAMILY-ORIENTED STREET just minutes from THE BOARDWALK, public transit, TOP-RATED SCHOOLS, COSTCO, universities, dining, highways, and more. THIS IS A RARE OPPORTUNITY town a turnkey home in one of Kitchener most convenient locations. Don't miss your chance BOOK YOUR SHOWING TODAY! (id:41954)
938 Battery Park
London North (North M), Ontario
Welcome to this beautifully maintained townhouse, built in 2018, offering the perfect blend of space, style, and value. Spanning 1,818 Sqft, this home features a modern design, 2-car parking, and a spacious layout ideal for families and smart investors alike. Step into a bright, freshly painted interior with new light fixtures that elevate the entire home. The second floor boasts sleek laminate flooring, a generous living room, and a sunlit breakfast area that opens onto a private balcony perfect for morning coffee or evening relaxation. Upstairs, you'll find 3 large bedrooms and 2 full washrooms, including a primary retreat with ample closet space. This home offers a functional floor plan with room to grow, entertain, and enjoy. (id:41954)
132 Dunbar Road
Mississauga (Cooksville), Ontario
Welcome to One of Mississauga's Most Iconic New Residences Experience luxury living in this brand-new, ultra-modern semi-detached home, perfectly located in one of Mississauga's most desirable neighborhoods. Showcasing over 3,000 sq ft of impeccably crafted space, this architectural masterpiece blends contemporary design with high-end finishes all protected under a 7-Year Tarion Warranty. From the grand foyer with custom millwork and porcelain tile to the open-concept main floor with 9' smooth ceilings, wide-plank engineered hardwood, and a striking solid oak open-riser staircase with glass railings no detail has been overlooked. The chef-inspired kitchen features integrated appliances, quartz counters, waterfall island with seating, LED-lit cabinetry, and a full servery with under-counter beverage fridge. The elegant living space offers a built-in electric fireplace and custom finishes throughout. Upstairs, the luxurious primary suite boasts a spa-like ensuite with freestanding tub, frameless glass shower, double vanity, and matte black fixtures. All bedrooms include ensuites with designer details and high-end finishes. The lower level offers a spacious rec room with walk-out to a custom deck and landscaped yard, 3-piece bath, laundry rough-ins, and ample room for extended family or guests. Additional Features:4 Bedrooms, 5 Bathrooms Custom Deck & Interlock Landscaping Rough-In for EV Charger & Central Vac200 AMP Electrical Panelled Pot Lights & Designer Lighting Upper & Lower Laundry Rooms with Custom Storage High-Efficiency Furnace & Central A/C ,Electric Garage Door Opener (Remote + Keypad). Under 2KM from Mississauga Hospital Steps to Transit, Shopping, Dining & Parks. This is a rare opportunity to own a true statement home offering modern luxury, premium craftsmanship, and an unbeatable location .Don't miss out your dream home awaits. (id:41954)
5 Royal York Road
Toronto (Mimico), Ontario
A fully detached house of this size in the heart of sought-after Mimico at this price is unheard of! Just steps from the shores of Lake Ontario (literally), and with its very own postal code, this character-filled residence offers 3 generously sized bedrooms + a den (perfect for a home office) and bathrooms on every floor (2 full bathrooms + a main floor powder room for guests), seamlessly blending timeless charm with modern comforts. Step inside to a classic centre hall layout featuring a warm and inviting oversized sun-filled living room anchored by a beautiful marble wood-burning fireplace, your new favourite spot for relaxed evenings. The eat-in kitchen offers everyday convenience, while the separate dining room opens directly to a fully enclosed, no-maintenance backyard ideal for entertaining or unwinding in total privacy. Upstairs, find 3 spacious bedrooms and a sunny den perfect as a work-from-home space or reading nook. The finished basement with separate entrance and second kitchen opens the door to endless possibilities: in-law suite, rental income, or space for a nanny or independent teens. Situated just steps from the shores of Lake Ontario, enjoy all the perks of lakeside living without the upkeep or crowds. Whether it's a morning walk along the waterfront or relaxing in your private yard, this home offers a serene retreat with all the urban amenities nearby. Excellent value and accessible price point for a detached home in the vibrant, walkable community of Mimico offering fantastic value without compromising charm or location, offering easy access to transit, parks, and lakeside trails. (id:41954)
32 Josephine Court
Brampton (Northgate), Ontario
Welcome To 32 Josephine Crt! Nestled In The Heart Of Brampton, This Fully Detached 3-Bedroom Home Sits On A Safe, Quiet, Child-Friendly Cul-De-Sac With No Through Traffic And No Sidewalk Offering Maximum Driveway Space And Privacy. Originally A 4-Bedroom Layout, Easily Converted Back If Desired. Enjoy A Modern Open-Concept Kitchen And A Cozy Family Room That Walks Out To A Private Backyard. Central Air Conditioning And Forced Air Furnace Included. The Serene Backyard Is Perfect For Summer BBQs And Gatherings, With Plenty Of Space For Gardening Enthusiasts. A Long Driveway With No Sidewalk Accommodates Up To 3 Cars Comfortably. Conveniently Located Minutes From Chinguacousy Park, Public Transit, Professors Lake, Brampton Civic Hospital, Bramalea City Centre, Major Highways, Bramalea GO Station, Places Of Worship, And Top-Rated Schools Including Chinguacousy Secondary, Jefferson P.S., And St. John Bosco School. Upstairs Primary Bedroom Requires New Flooring. Some Photos Are Virtually Staged. Open House Sat & Sun 2-4 PM. (id:41954)
43 Rainbrook Close
Brampton (Sandringham-Wellington), Ontario
Absolutely Stunning Executive 5-Bedroom, 5-Bathroom Detached Home Boasting 3,600 Sq. Ft. Above Grade, a Walk-Out Basement, and a Premium 190-Ft Deep Ravine Lot. Built in 2022, This Home Sits on One of the Largest Lots in the Subdivision. Step Into a Grand Double-Door Entry and Enjoy Hardwood Flooring Throughout the Main Level, Along With Bright, Open-Concept Living and Dining Areas Filled With Natural Light and a Main Floor Office/Den. The Heart of the Home Is the Custom Chefs Kitchen Featuring Built-in Stainless Steel Appliances, Granite Countertops, Extended Cabinetry, and a Large Center Island, Perfect for Entertaining. Relax in the Cozy Family Room With a Modern Gas Fireplace and Stunning Views of the Expansive Backyard and Ravine. The Upper Level Features Five Large Sized Bedrooms and Four Full Bathrooms, Including a Luxurious Primary Suite With a Walk-in Closet and a Spa-Like Upgraded Ensuite. This Property Also Offers a Separate Side Entrance Provided by the Builder and a Walk-Out Basement With Large Windows, Making It Ideal for Future Income Potential or Personal Use. A Must-See Home That Seamlessly Combines Space, Elegance, and Functionality! Prime Location Near Reputable Schools, Parks, Bus Routes, Golf Courses and Highways. (id:41954)
31 Braemar Drive
Brampton (Avondale), Ontario
Fantastic, fully renovated Bungalow on a premium 50 x 120 ft lot, featuring a brand new 7-car asphalt driveway, 3+4 bedrooms, 3 full bathrooms, and a 2025-built never lived 2 Bedrooms legal basement apartment with a separate entrance & 2 Bedrooms Legal Ensuite. This beautifully upgraded home boasts a gourmet kitchen with quartz countertops and appliances. The open-concept living and dining area is warm and welcoming, enhanced by elegant hardwood floors, pot lights, and a large bay window that fills the space with natural light. All three main-floor bedrooms are spacious and finished with new flooring. With modern finishes throughout and located in a highly desirable neighborhood, Close to Bramalea City Center and Schools, this is a rare opportunity offering exceptional value for growing families and investors alike! (id:41954)
15 - 1285 Bristol Road W
Mississauga (East Credit), Ontario
Ravine Living in East Credit! Discover the perfect blend of nature and city convenience in this 3-bedroom townhome backing onto the scenic Carolyn Creek Trail. Nestled in a sought-after East Credit community, this home offers incredible value with a very low maintenance fee, no sidewalk, and a prime location close to public transit, top-rated schools, Heartland Town Centre, and minutes to Hwy 401, 403, and 407.Step inside to find a bright, functional layout ready for your personal touch. Enjoy peace of mind with a newer furnace, tankless hot water heater, heat pump, HEPA air filtration, water purification & softener system, and added attic insulation for year-round comfort and energy efficiency. Modern upgrades include a garage door opener, smart thermostat and doorbell, LED light fixtures on the main floor, and convenient direct access to the garage.With serene ravine views, urban amenities at your doorstep, and endless potential to make it your own, this is a rare opportunity you wont want to miss. Whether you're a first-time buyer, downsizer, or savvy investor this home checks all the boxes! (id:41954)
56 Franklin Court
Brampton (Bramalea West Industrial), Ontario
Welcome to Unit #33 - 56 Franklin Court, a beautifully updated end-unit townhome in the heart of Brampton. This home offers the perfect balance of space, style, and convenience, with the added perks of end-unit livingmore privacy, abundant natural light, and the quiet comfort of fewer shared walls, giving it a semi-detached feel. Step inside to discover a spacious, well-designed layout with generously sized rooms that are perfect for both family life and entertaining. The renovated kitchen and bathrooms, updated flooring, and a finished basement ensure a modern, move-in-ready living experience. Enjoy the outdoors in your own private fenced yard, ideal for kids, pets, gardening, or relaxing summer BBQs. Plus, as an end-unit, you'll appreciate the additional green space that enhances the overall privacy and openness of the home. Parking is convenient with your own private driveway and garage, offering space for multiple vehicles. Nestled in a quiet, family-friendly court, the location is unbeatable just minutes from Bramalea City Centre, parks, schools, and major transit routes, including highways and GO Transit. Whether you're a first-time buyer, growing family, or downsizer, this is a highly connected and desirable place to call home. Don't miss this rare opportunity to own an end-unit gem in a prime Brampton location! (id:41954)
16 Langholm Court
Brampton (Heart Lake West), Ontario
Gorgeous All Brick Detached Located On "Cul De Sac"! ( Rental Potential ) Bachelor Basement apartment with 3 pc bath with glass shower Enclosure + Rainhead Prof Reno'd Top To Bottom W/Superior Workmanship & Materials. New Open Concept Kit W/ Soft Close Cabinets/Crown Moulding, Granite Counter Tops, Deep Undermount Sink, Centre Island, Breakfast Bar, Glass Mosaic B/Splash, Task + Potlights. 4 Pce Bath , S/S Appl, Bsmt Fireplace, Beautiful Porch, Storage In Garage, New & Big Windows. (id:41954)
56 Attview Crescent
Brampton (Bram East), Ontario
Beautiful 3 Bedroom Semi-Detached with Rentable Basement located in the Heart of Bram East. Double door front entry with 9 Feet ceilings & Hardwood throughout the main floor. Large living room to seat guests and enjoy family time. Upgraded kitchen with quartz counters, backsplash & new Stainless steel appliances. Spacious dining area with walk-out to fully concrete backyard. 2nd Floor offers Master Bedroom with 5pc Ensuite with walk-in closet. A large laundry room converted to a Den or turn it into anything you like. And 2 other good sized bedrooms sharing another 4pc bathroom. This home also features a finished basement with builder's legal side separate entrance, living room, bedroom, full kitchen, 3pc bathroom and separate laundry, perfect for extra potential income. (id:41954)
81 Fourth Street
Toronto (New Toronto), Ontario
Charming 3-Bedroom Detached Gem in a Vibrant Lakeside Community! Welcome to this warm and inviting 3-bedroom, 1-bath detached two-storey home with 1-car parking, perfectly situated in one of the city's most connected and community-focused neighbourhoods. Step inside through a stunning entryway vestibule, a perfect nook to enjoy your morning coffee. The spacious living room features large windows, a decorative fireplace, and a welcoming vibe that flows effortlessly into the rest of the home. The bright primary bedroom boasts a beautiful bay window and ample closet space, while the eat-in kitchen offers tall ceilings and plenty of room to cook, gather, and entertain. Enjoy the outdoors in your fully fenced backyard, complete with a deck and garden shed, ideal for relaxing, gardening, or hosting summer barbecues.Just steps from the TTC, you're walking distance to the lake, parks, schools, shops, and restaurants. Enjoy neighbourhood favourites like Sydney Grind, Teo's Bakery, Kibo Sushi, Fifth Street Fish and Chips, Thammada Thai, and Rhea Flowers, or spend the afternoon at Prince of Wales Park with its playground, splash pad, and winter rink.This home offers the perfect blend of urban convenience and community charm, a true hidden gem with easy access in and out of the city. (id:41954)
7090 Terragar Boulevard
Mississauga (Lisgar), Ontario
Welcome to 7090 Terragar Boulevard! This fully renovated, spacious detached home is located in the heart of the vibrant and family-friendly Lisgar neighbourhood in Mississauga. Boasting over $200,000 in recent upgrades, this stunning property offers 4 large bedrooms upstairs and 3 additional bedrooms in a professionally finished basement perfect for extended family, guests, or potential rental income. Step inside to find a grand hardwood spiral staircase leading to an oversized upper landing. The main floor features separate living, dining, and family rooms, creating a functional layout ideal for entertaining and everyday comfort. Gorgeous hardwood flooring runs throughout the home**no carpet anywhere**and the entire space has been meticulously updated with high-quality finishes. Enjoy a bright and modern kitchen with updated cabinetry and ample storage. All bathrooms have been completely renovated with stylish, contemporary fixtures. The spacious primary suite features a walk-in closet and a beautifully redone ensuite bath. The basement includes a full living space, bedrooms, and a bathroom offering excellent in-law suite or income potential. House has a new roof in 2024. Additional features include a **double car garage**, landscaped front and backyard, and a large driveway with ample parking. Located within walking distance to grocery stores, schools, parks, and public transit. Just minutes to highways 401, 407, and Lisgar GO Station, making it a commuters dream. This is a rare opportunity to own a move-in-ready home in one of Mississauga's most desirable and well-connected communities. Don't miss your chance to call this beautifully upgraded home yours! (id:41954)
16 Haven Lane
Barrie (Painswick South), Ontario
Welcome to this modern new-build townhouse offering over 1,600 sq ft of stylish living space with 4 spacious bedrooms and 4 bathrooms. Ideally located beside top-rated high schools and elementary schools, this home is perfect for families and commuters alike. Situated on all major bus routes and just steps from the GO Station, convenience is at your doorstep. Previously rented for $2,550/month, this property is a great opportunity for investors or end-users seeking comfort, location, and strong rental potential in one turnkey package. (id:41954)
62 Briardale Place
Aurora (Aurora Highlands), Ontario
Imagine waking up to nature's serenity, surrounded by lush greenery and tranquil views, Welcome to a rare gem in Aurora's most sought-after neighbourhood. This stunning 5-bedroom, 5-bathroom detached house boasts a perfect blend of elegance and functionality, situated in a cozy cul-de-sac and backing onto a ravine. Renovated with meticulous attention to details, 2nd floor washrooms (2023), Interlock Driveway (2021), New Kitchen (2021) Basement renovation and re-design added all new appliances (2023), Heat Pump (2024), this property has been very well maintained and shows beautifully throughout. The chef's kitchen is a culinary dream, with top of-the-line appliances and ample counter space. The spacious living areas flow seamlessly into the dining area, perfect for entertaining. One of its most unique features is the dual-master bedrooms layout, offering two spacious master suites, each with its own luxurious ensuite. The property also features two separate staircases, with beautifully crafted oak stairs that add a touch of warmth and sophistication. The hardwood floors throughout the main living areas complement the stunning Oak stairs, creating a seamless flow and adding to the property's natural beauty. The finished walk-out basement offers additional living space, with direct access to the beautifully landscaped backyard. European 5 lock custom design entrance door, new stainless Steel Appliances, Built-in Microwave, BBQ gas line, beautiful landscape, Pot Lights in basement and ground floor, Outdoor Pot lights wrap around, 2 built-in sheds and grand ceiling foyer are few features of many in this property. The exterior boasts a spacious 2-door garage and a wide driveway that can accommodate up to 7 cars. Conveniently easy access to major roads and public transit as well as high ranked public and private schools. Don't miss this rare opportunity to own a piece of paradise in Aurora! (id:41954)
543 Heddle Crescent
Newmarket (Stonehaven-Wyndham), Ontario
This Sunfilled, Beautifully Maintained Semi-Detached Home Is Ideally Located On A Quiet Corner Lot In Stonehaven, One Of Newmarket's Most Desired Neighborhoods. The Versatile Second Level Offers 3 Spacious Bedrooms And A Large Den/Family Room That Can Be Easily Converted To A 4th Bedroom.The Bright Eat-In Kitchen Is Highlighted By New Butcher Block Countertops (2025), Stainless Steel Appliances And A Spacious Breakfast Area, With Brand New Cabinetry (2025) And A Walkout To A Deck And Fenced Backyard, Perfect For Summer Entertaining Or Everyday Living. The Entire House Features Brand New Laminate Flooring (2025) And The Kitchen Has Been Outfitted With Brand New White Soft Closing Cabinets (2025).The Entire Home Is Freshly Painted (2025) In A Modern, Colour Palette That Enhances The Home's Natural Light. Ready For Your Vision the Unfinished Basement Is A Blank Slate Waiting to be Transformed. Located In A Quiet, Family Friendly Street, This Home Is Close To Top Rated Schools, Parks, Trails, Shopping, Magna Centre, Short Distance To 404 And So Much More! (id:41954)
14 La Maria Lane
Vaughan (Vellore Village), Ontario
Welcome to this sun-filled, beautifully updated home on a premium corner lot, featuring 3 private balconies and a fully finished walk-out basement. With over 2,200 square feet of stylish living, this residence offers the perfect blend of charm, functionality, and convenience. Freshly painted and flooded with natural light, the open-concept main floor boasts 9-ft ceilings, hardwood flooring throughout, and an upgraded kitchen with quartz countertops and an oversized center island ideal for cooking and entertaining. Enjoy morning coffee or evening drinks on one of three private balconies, including one off the primary suite and two more accessible from the dining room and kitchen. Upstairs, youll find 4 spacious bedrooms. The primary retreat features a walk-in closet, spa-inspired 4-piece ensuite, and double-door walkout to your own serene balcony. The walk-out basement extends your living space with direct garage access, a large rec area, and a generous cantina perfect for storage or a future wine cellar. Major updates include: Roof (2018), Brand-new Furnace & A/C (2024).Located just minutes to top-rated schools, parks, shops, and all amenities. Enjoy a front row seat to the fireworks at the ever popular Canada's Wonderland with direct access view from the living room and bedroom. Enjoy quick access to Highways 400 & 407, Maple GO Station, Vaughan Metropolitan Centre, and public transit. Everyday essentials like Longos, Fortinos, and walk-in clinics are just 5 minutes away. This is a rare opportunity to own a turn-key home that checks all the boxes space, natural light, fully updated, and location, location, location!! (id:41954)
452 Greenwood Drive
Essa (Angus), Ontario
Welcome to 452 Greenwood Drive in Angus where you will find an amazing all brick home built by Morra Homes. This home is an absolute "Must See" where attention to detail and pride of ownership is obvious the moment you pull into the driveway. Super clean & meticulously cared for it offers almost of 3000 sqft of finished living space designed for the growing family and/or families that like to entertain. This home is truly move in ready. As you enter the home you instantly realize that something special awaits with the large foyer and sweeping staircase to the second floor. The living/dining room, with custom details and lighting, has plenty of room for large family gatherings while the separate family room, with gas fireplace, provides a more intimate space for relaxing. The kitchen boasts stainless steel appliances, gas stove for the chef in the family & a spacious breakfast bar. The adjoining breakfast room has plenty of natural light and leads out to a custom, thoughtfully designed outdoor living space where no expense was spared. Professionally crafted, the fully fenced back yard has an oversized stamped concrete patio offering plenty of space for grilling, chilling, eating or just sitting back with friends. The Jacuzzi hot tub, sitting under a Viceroy wooden gazebo, complete with privacy shutters and designed for entertaining, offers year round fun and relaxation. Even the shed, a custom handcrafted Amish garden shed, adds to the splendor of this amazing back yard. And there is still plenty of grass, serviced by an inground sprinkler system, for the kids and pets. The upper floor hosts 3 bedrooms, one a spacious master with a large ensuite with a separate soaker tub and walk-in closet and another 4 piece bath. The lower level is a complete entertainment zone...custom bar and billiards room and a cozy media room. This level is complete with a little den, currently used as a fourth bedroom. This beauty has so much to offer. Don't wait to book your personal tour (id:41954)
36 - 1 Testa Road
Uxbridge, Ontario
Are you first time buyers or down sizing? This is a perfect opportunity to get into the Uxbridge market! A cozy 2 bedroom condo townhouse with an open concept layout and walkout patio right off the kitchen. Two nice sized bedrooms, in suite laundry and loads of storage space upstairs in utility room and under the stairs. Enjoy a private terrace and an exclusive parking spot very close to the home entrance. No snow shovelling, grass cutting or maintenance! Just enjoy this adorable community that is just minutes to all amenities in beautiful Uxbridge! Shopping, transit, schools, parks and walking trails all within minutes. Perfect starter home! (id:41954)
15 Stornoway Crescent
Markham (Royal Orchard), Ontario
There are many reasons why you would want 15 Stornoway Crescent to be your home. 1) This much loved home has been owned and lovingly cared for by the same wonderful family since it was built close to 60 Years Ago. 2) Designed and constructed in an era when pride was taken in building solid homes not disposable houses.3)A large living room combined with dining room and a new sliding door leading to an over 500sq' wooden deck, perfect for outdoor entertaining. 4) The primary bedroom includes an ensuite 2 piece bathroom and a walk in closet. 5) A large walkout basement with two large rooms that could be used as bedrooms and in addition a large recreation room. 6) The basement includes a new three piece washroom and a new sliding door with a key lock. This door leads to a large fenced back garden with a private patio perfect for a cup of tea and a quiet read. 7)A newly built walkway and gate for easy access to the air conditioning unit. 8)Lots of upgrades provides peace of mind; electrical Panel 2024, electrical meter 2024, professional landscaping 2024, deck power washed and stained 2024, back patio 2024, laminate flooring 2025, Furnace 2023, roof replaced 2012. 9) A large two car garage, and parking space on the driveway for six cars!! 10)This home is located within walking distance to shops, schools and parks. Just a five minute drive to ski hills, golf courses, grocery stores and restaurants. Close Proximity to amazing transportation from public transit, which will just get better with the proposed north Yonge subway extension and only minutes from major highways such as the 407 and Highway 7 and a Short drive to Highway 404.This well loved family home is located in a peaceful mature neighbourhood is awaiting its next chapter with you (id:41954)
60 Snedden Avenue
Aurora (Bayview Wellington), Ontario
Welcome to 60 Snedden Ave - A Warm & Inviting Family Home! Step into this beautifully maintained Montrose Model, offering over 2,100 sq. ft. of spacious and functional living in one of the areas most sought-after, family-friendly neighbourhoods. This 4-bedroom home features a welcoming main floor with a sun-filled family room, complete with hardwood flooring and a cozy gas fireplace perfect for relaxing evenings or entertaining guests. The neutral décor provides a fresh, move-in-ready canvas to make your own. Enjoy cooking and gathering in the generously sized eat-in kitchen, highlighted by a bright breakfast area and walkout to a private backyard patio ideal for morning coffee or summer BBQs. The exterior is enhanced by an elegant interlock walkway and privacy fencing, offering charm and tranquility. Conveniently located just minutes from Highway 404, with easy access to shopping, schools, public transit, and local gyms, this home combines comfort, style, and an unbeatable location. Dont miss your chance to own a home that truly has it all! (id:41954)
44 Gerden Drive
Richmond Hill, Ontario
Absolutely Stunning Luxury Home Located in the Prestigious Richlands Community! This bright and spacious home features a functional layout with 9 ceilings on both the main and second floors, smooth ceilings and pot lights on the main, fresh paint throughout. The second-floor office offers flexible space for family use or a private retreat. Interior highlights include UPGRADED hardwood flooring, a stylish staircase, and large windows that flood the home with natural light. CUSTOM-UPGRADED Marble Fireplace Surround. The family-sized kitchen offers stainless steel appliances, granite countertops, and a large center island, perfect for entertaining. Enjoy the convenience of main floor laundry. The exterior boasts a classic brick and stone facade with upgraded glass-insert garage doors. The fully fenced backyard is perfect for outdoor enjoyment. Located in the sought-after Richmond Green Secondary School district, close to Hwy 404, Costco, shopping centers, parks, and all amenities. Move-in ready a must-see! (id:41954)
28 Orton Park Road
Toronto (Woburn), Ontario
This is it! Welcome to this one of a kind detached side split home! Offering 6 above ground bedrooms, 2 kitchens, 2 laundry rooms, 3.5 bathrooms and a massive backyard pool & patio oasis! Ideal for a large family, or use the home as 2 full separate units - 5 beds & 2.5 baths on the main unit, and 1 bed and 1 bath on the lower unit. The perfect scenario to live in one unit and rent out the other! Long driveway parks up to 6 vehicles. Check out the 3D tour & book your viewing today! Click on the multimedia button to view the 3D virtual tour or use the QR code uploaded in the photos (id:41954)
105 - 1865 Pickering Parkway
Pickering (Town Centre), Ontario
Welcome to 1865 Pickering Pkwy, recently built, park facing view, modern 3-storey townhome in the sought-after Citywalk community! Offering spacious and stylish living space, this 3+1 bedroom, 2.5 bath home is designed for comfort and convenience. Enjoy open-concept layout with upgraded balcony. The ground floor features a spacious foyer. On the main level, enjoy a sun-filled living and dining space with a walk-out to the upgraded balcony, paired with a contemporary kitchen featuring stand less steel appliances. Upstairs, the primary bedroom includes a walk-in closet and private ensuite bath. Two additional bedrooms and a full bath complete the level. Parking with an attached garage and driveway. Bonus: the rooftop area is currently unfinished, but offers incredible potential for a private terrace or entertainment space with skyline views. Located minutes from Hwy 401, Pickering GO, schools, parks, and shopping, etc. (id:41954)
29 - 740 Kennedy Road
Toronto (Ionview), Ontario
Beautifully Updated 2+1 Bedroom Freehold Townhouse in Prime Transit-Accessible Location!Welcome to this meticulously maintained townhouse just steps from Kennedy Subway Station, Kennedy GO, and the new Eglinton LRT offering unmatched connectivity for seamless commuting. This bright and spacious home features a modern kitchen with quartz countertops, Maytag stainless steel appliances (2022), and elegant flooring throughout the main level. The open-concept living and dining areas are perfect for entertaining, while the serene sundeck overlooks a beautifully landscaped, fenced backyard ideal for outdoor enjoyment and privacy. The finished basement offers versatile space, perfect as a bachelor suite, additional bedroom, or cozy family room. Enjoy the convenience of a Reserved Parking and proximity to schools, shopping, groceries, places of worship, and just 10 minutes to Hwy 401. Significant upgrades include: Roof (2021), Kitchen (2022), Bathroom (2022), and Washer & Dryer (2022).Ideal for first-time buyers, growing families, or couples seeking a stylish, move-in ready home in an unbeatable location . Don't miss out this gem wont last long! (id:41954)
90 Cayuga Avenue
Oshawa (Samac), Ontario
Welcome to the ultimate summer-ready bungalow in North Oshawa, where style, function & fun collide.This beautifully maintained all-brick 3-bedroom, 2-bath home sits on a prized corner lot in a family-friendly neighbourhood, steps to schools, shopping & the Cedar Valley Conservation Area. From the moment you walk in, you'll feel the thoughtful design, every inch of space is maximized, every finish carefully chosen. The custom kitchen (2017) is a chefs dream, with quartz counters, dual ovens, stainless steel Kitchen Aid appliances, coffee bar & built-in organizers. The open-concept layout flows seamlessly into a sun-soaked living area with with Hunter Douglas blinds & walkout to your private backyard oasis. Fire up the grill under the covered patio, dive into the 16x32 Roman-style saltwater pool (heated, 9-ft deep end, full sun exposure), & let the good times roll. Pool updates include liner (2017),heater (2020), salt cell(2024)& pump 2025) professionally opened & closed each year. Inside, bedrooms are bright, well laid out & carpet free. The fully finished lower level is a standout, featuring a spacious rec room W/above-grade windows, a cozy gas fireplace, pot lighting throughout & a custom-built river rock bar.A dedicated office cove offers quiet space for remote work or study, while the spa-like 5-piece bath with heated flooring invites you to unwind in the hot air Jacuzzi tub or glass shower. With 200 AMP service & a powerful 22KW Generator, you'll never lose a beat during parties or power outages your home will be the envy of the block. Every renovation has been completed with permits & to code, giving you peace of mind. Plank flooring throughout, fresh paint, attached garage & double driveway for up to 4 cars. Whether you're starting your family's next chapter or simply want a home that blends comfort with serious summer vibes this one is move in ready & made to impress.Open House Sunday. Aug. 3'rd-from 2-4pm (id:41954)
509 Tennyson Court
Oshawa (Donevan), Ontario
Welcome to this beautifully renovated all-brick bungalow backing onto the scenic Harmony Creek Golf Course! Located on a quiet court, this registered 2-unit home (per the City of Oshawa) offers exceptional flexibility, ideal for multi-generational living, investment, or easy conversion back to a single-family residence. The main floor features a modern kitchen, updated bathroom, newer windows and doors, and a walkout from the primary bedroom to an upper deck with tranquil views of a pond and green space. The lower level includes a separate side entrance, full kitchen, spacious living area, and a walkout to a private patio, perfect for rental income or extended family. Additional highlights include an in-ground sprinkler system, central A/C, and a professionally landscaped yard. Located just 10 minutes from Oshawa Centre and only minutes to Hwy 401 and the GO Train, this home offers peaceful living with unbeatable convenience. Dont miss this rare opportunity, schedule your showing today! ***OPEN HOUSE, 3 August, Sun, 12-04 PM (id:41954)
14 Frey Crescent
Toronto (Wexford-Maryvale), Ontario
Welcome to 14 Frey Crescent - A Rare Gem in Wexford! Nestled on a quiet, family-friendly dead-end street, this beautifully updated 3+3 bedroom bungalow sits on an oversized 40 x 143 ft lot. The main floor features a bright and functional open-concept living/dining area, an updated kitchen, and three spacious bedrooms with Vinyl flooring throughout. The fully finished basement offers a fantastic in-law suite with a separate entrance, its own kitchen, three additional bedrooms, and a full bathroom, perfect for extended family or potential rental income. Bonus features include a large private driveway that easily accommodates 5-6 cars, with no sidewalk to shovel snow, a rare and valuable perk in the city! Enjoy the massive private backyard, ideal for entertaining, barbecues, or even building a garden suite (Buyer to Confirm). A great opportunity for families, investors, or builders looking to add a second storey or custom build in this high-demand pocket. Steps to TTC, Eglinton LRT, Shopping, Row of Restaurants on Lawrence Ave, Close to great Schools, Parks, and just 20 minutes to Downtown Toronto. (id:41954)
23 Slingsby Lane
Toronto (Willowdale East), Ontario
Welcome to 23 Slingsby Lane, a rarely offered three-bedroom townhome where each bedroom features its own private ensuite bathroom. This original-owner home is thoughtfully designed and meticulously maintained, offering both comfort and functionality. The bright, south-facing layout fills the interior with natural light, while the sought-after inner unit location ensures privacy and a peaceful setting.The main floor features an open-concept living and dining area with hardwood flooring, seamlessly connecting to a modern kitchen and breakfast area. A walk-out leads to a private, elevated deck that overlooks a landscaped courtyardperfect for outdoor dining or quiet moments.On the second floor, you will find a spacious family room with abundant natural light, a skylight, and a convenient laundry area. The primary suite is a true retreat with a double closet and a spa-like 5-piece ensuite. The rare tandem two-car garage with direct access provides excellent storage and convenience.Located just steps from Finch Subway and GO Station, with bus service at your doorstep, and minutes to highways 401 and 404, this home offers unmatched connectivity. Top-ranked schools, parks, and premier shopping destinations are all within easy reach, making this residence an exceptional opportunity in one of North Yorks most desirable communities. (id:41954)
236 - 165 Cherokee Boulevard N
Toronto (Pleasant View), Ontario
Stunning Bright & Spacious 4 Bedrooms with open concept kitchen/living/dining condo town house in North York. New slide-in stove with 4 year warranty. 2 partly renovated washrooms. Ensuite large laundry room with new washing machine, 4 year warranty. Spacious balcony with 2 large sliding patio doors. One convenient underground parking. Walk to Seneca College, steps to schools, parks, community centre, TTC. Easy access to Hwy 404/401, 5 minute drive to Fairview Mall and Don Mills Subway Station. Great opportunity for end-user or investor. Best Buy! (id:41954)
3005 - 16 Bonnycastle Street
Toronto (Waterfront Communities), Ontario
Welcome to the Monde Condo in Toronto's downtown water front by Award-winning developer Great Gulf. 1 Bed+Den W/9FtCeiings. Den Can be A Separated 2nd Bedroom Or Offi ce. Prim Bed W/Walk In Closet. Open Concept Living Room W/ Floor To Ceiling WindowsAnd W/O To Balcony. Steps To Waterfront, Sugar Beach, George Brown College, Loblaws, The Distillery District, And Convenient Access To TheGardiner And The Dvp! (id:41954)
596 Kingsway Avenue N
London North (North P), Ontario
Fully renovated, move-in ready House in highly sought-after Oakridge. This beautifully updated property features two self-contained units, perfect for extended family or rental income. Main Floor Unit offers 2 bedrooms, full bath, updated kitchen, cozy living room with wood-burning fireplace, Laundry room and sunroom. Second Floor Unit has private entrance, 1 bedroom, full bath, kitchen, Laundry room hookup and extra room ideal for in-law suite or mortgage helper. Renovations & Updates (2025): New electrical wiring , Updated plumbing , Exterior stucco finish, New Flooring , Fresh Paint, Lifetime steel roof, Pot lights throughout, Glass shower doors, New dishwasher & stove And much more! at the back of the house you will find Large, park-like backyard with mature trees Fully fenced with 2 storage sheds. Double-wide driveway with 5 cars parking space and attached one car garage. Walking distance to top-rated schools. Close to hospital, Western University (UWO), shopping, and major amenities. This is a turnkey investment or ideal multi-family home in a prime location don't miss it! (id:41954)
6 Waterloo Street W
Woodstock (Woodstock - South), Ontario
Welcome to 6 Waterloo Street, a beautifully maintained century home nestled on the edge of Woodstock. This 3 bedroom, 1.5 bathroom gem offers the perfects blend of historic charm and thoughtful updates throughout. Featuring a newer stone patio ideal for entertaining, and a brand new furnace, installed in 2024, this home has been lovingly improved to offer modern comfort while retaining its character. With spacious principal rooms, stylish finishes, and excellent value, this property presents an incredible opportunity for homebuyers seeking both charm and affordability. Don't miss your chance to own this inviting, move in ready home in a peaceful location. (id:41954)
353 Bruce Road 13
Native Leased Lands, Ontario
Escape to your dream waterfront retreat, just 5 minutes from Southampton, sitting on the shore of Lake Huron enjoy activies in Sauble Beach and Saugeen Shores. This charming 2-bedroom, 1-bath family cottage is the perfect sanctuary for your family or a savvy investment opportunity. Nestled on a deep beautifully treed lot with recent landscaping enhancements, this property offers serene lake views from a spacious deck, perfect for relaxing and soaking in the tranquil surroundings. The cottage boasts a unique level lot, with shallow entry into Lake Huron, complete with a picturesque boulder, making it ideal for swimming and water activities. A delightful tiki bar adds a touch of tropical flair, creating an inviting space for entertaining friends and family. Inside, the open-concept kitchen and dining area are designed for easy living, while the large family room with a cozy woodstove provides a warm and welcoming atmosphere. Stay connected with internet hookup, and enjoy the convenience of most furnishings being included by the sellers. Water is sourced directly from the lake, and the property is equipped with a septic system, ensuring comfort and convenience, with a lease fee of $9,000 and a service fee of $1,200, this cottage offers excellent value. The closing date is flexible, with the sellers open to immediate possession. Don't miss out on this rare opportunity to own a piece of paradise on Lake Huron. Embrace the ultimate summer lifestyle with endless days by the water in this enchanting waterfront cottage. Seller is older and no longer uses the property, would prefer to sell this year. (id:41954)
678 Orchard Drive
Saugeen Shores, Ontario
Nestled in the heart of Port Elgin, Ontario, 678 Orchard Dr. presents an exceptional opportunity to own a beautifully maintained backsplit home that blends comfort, style, and convenience. This inviting home features 2 cozy bedrooms on the upper level, paired with a newly renovated main bathroom, offering a modern touch with timeless appeal. The expansive open-concept kitchen and living room area is perfect for entertaining or family time. The kitchen boasts ample cabinetry, plenty of counter space, and a great layout for meal preparation and socializing. Large windows flood the space with natural light, while the adjacent walk-out deck provides an idyllic space for outdoor dining, morning coffees, or simply enjoying the tranquility of the surrounding neighborhood. Descend into the spacious lower level to find the large master bedroom, offering both privacy and comfort. This peaceful retreat includes a 2-piece bathroom just outside the door, providing added convenience. The downstairs also features a generously sized recreational space complete with a cozy fireplace, ideal for relaxing evenings or casual gatherings. This property is the perfect blend of style, functionality, and comfort. The entrance to the large single-car garage is also located on this level, offering plenty of storage space for seasonal items, tools, or outdoor equipment. Ample storage space throughout the home ensures everything has its place, and the layout provides an excellent flow between living areas. The large backyard offers the opportunity to do with it what you will. Currently boasting a hot tub, children's play area, and vegetable gardens. Whether you're looking to downsize, retire, or find a peaceful family home, 678 Orchard Dr. is ready to welcome you with open arms. Dont miss out on this incredible opportunity to live in one of Port Elgin's most sought-after areas! (id:41954)
30 Gregory Avenue
Collingwood, Ontario
Welcome to 30 Gregory Avenue, a beautifully upgraded home offering modern comfort in one of Collingwood's most desirable communities. Enjoy access to a community pool, nearby golf, private ski clubs, beaches, and trails all just minutes from downtown. The sunlit main floor features a bright, open-concept layout with rich hardwood flooring and an upgraded kitchen (2019) complete with extended cabinetry and a custom wine rack. A convenient powder room and main floor laundry enhance functionality while the walkout leads to a professionally landscaped backyard oasis. Designed in 2020 by a landscape architect, this serene outdoor space includes a stone patio, lush gardens, a tranquil Aquascape fountain, and a natural gas BBQ line installed during renovations. Upstairs you will find three spacious bedrooms and two full bathrooms. The primary suite includes a five-piece ensuite with double vanity and a shower/bath combination. A second full bath serves the additional bedrooms with style and comfort.The finished basement completed in 2020 features a large recreation room with electric Napolean fireplace (2020) perfect for movie nights, games, or relaxed entertaining along with a two-piece bathroom and room for storage. With thoughtful upgrades, timeless design, and ideally located, this home offers the best of Collingwood living. Enjoy easy access to downtown shops, cafés, and restaurants, along with nearby ski hills, private clubs, beaches, scenic trails, and world-class golf. Whether you're seeking a refined full-time residence or a weekend escape in one of Ontarios most cherished communities, 30 Gregory Avenue is a home to fall in love with. (id:41954)
434 Oak Street
Collingwood, Ontario
Welcome to 434 Oak Street a meticulously maintained 5-bedroom, 3-bathroom home nestled on a picturesque, tree-lined street in the heart of Collingwood. With over 2,000 square feet of finished living space, this charming residence showcases true pride of ownership at every turn.Step inside to discover a warm and inviting interior featuring a living area that is centered around a cozy fireplace, perfect for relaxing evenings. The main floor also boasts a modern kitchen with a stainless steel gas range, and a spacious dining room that walks out to the fabulous deck. And a main floor primary bedroom complete with a walk-in closet and 4pc private ensuite enable main floor living. Upstairs, youll find 2 additional bedrooms and a bathroom, and on the lower level, the 4th and 5th bedroom, a rec room, the laundry room, and a 3 piece bathroom. Outdoors, enjoy a beautifully landscaped and shaded backyard oasis ideal for entertaining or quiet afternoons. Additional highlights include a garden shed, a two-car driveway, and a reliable back-up generator offering peace of mind year-round, the NEST security system, and the temperature control. Fill this home with your growing family, or functionality as exemplified with an office, gym, and sanctuary/ craft room. This home combines comfort, convenience, and timeless curb appeal a rare find in one of Collingwood's most sought-after neighbourhoods. (id:41954)



