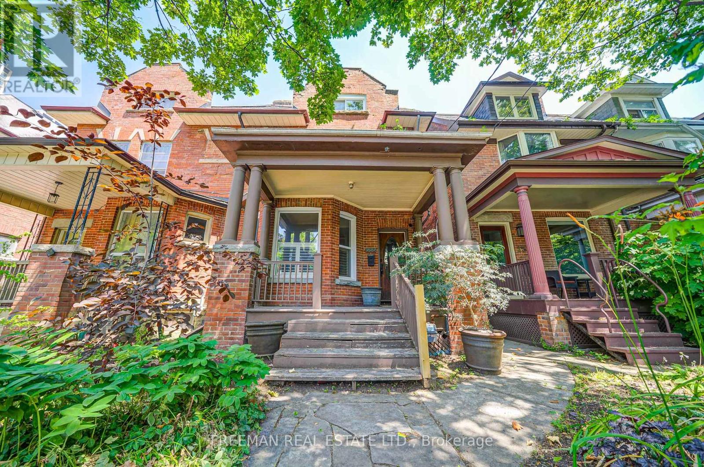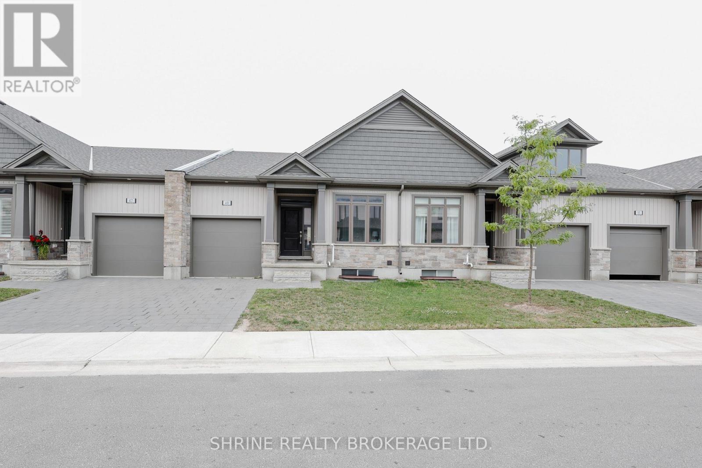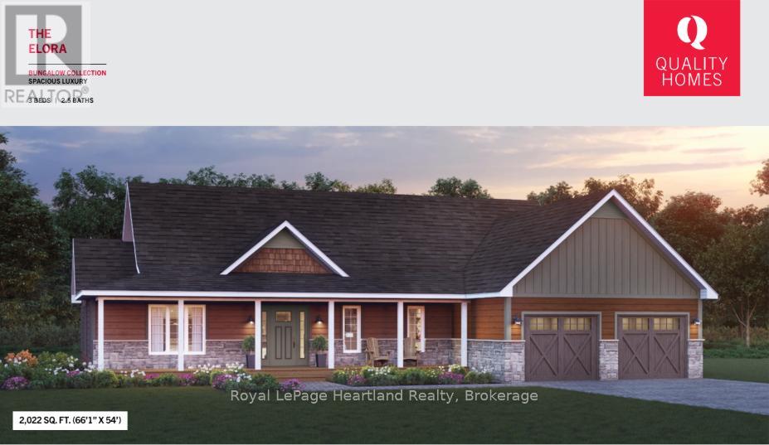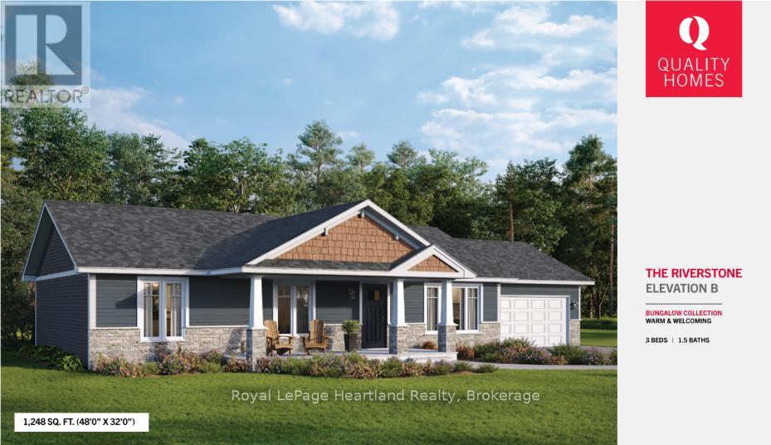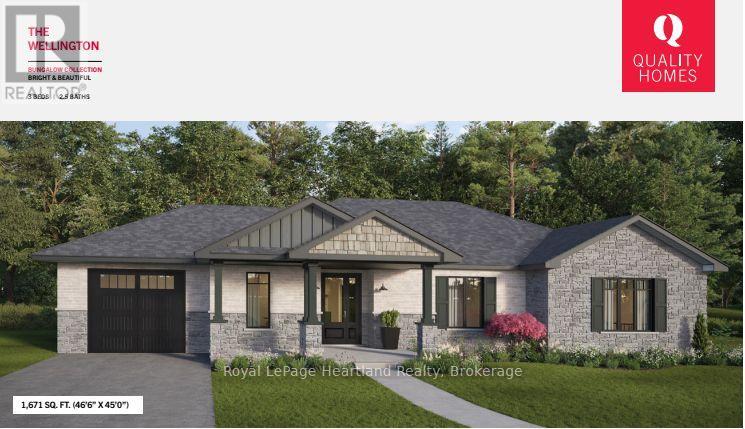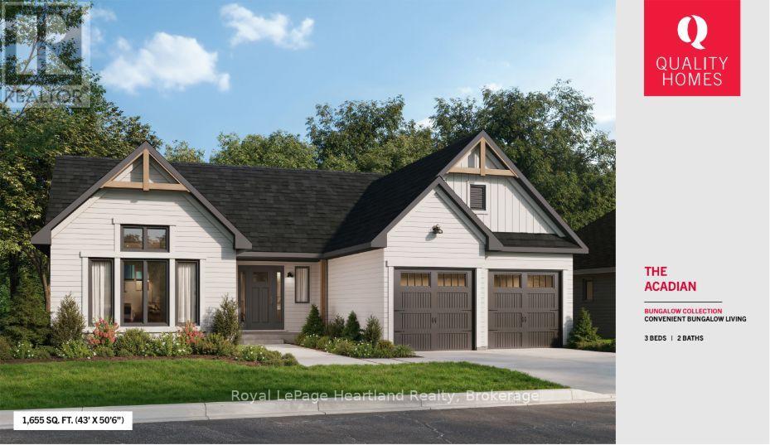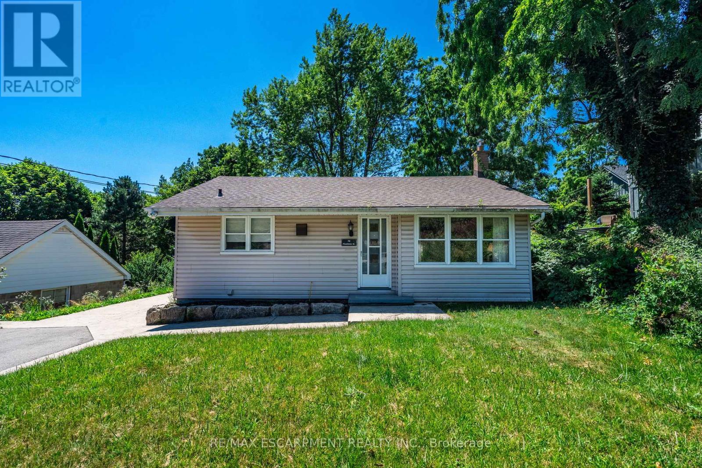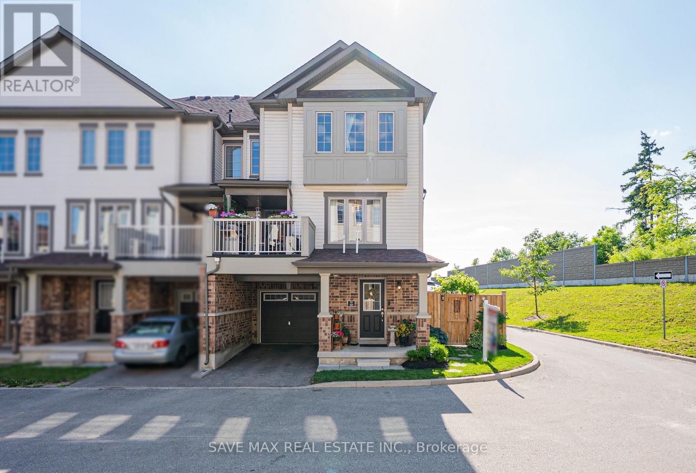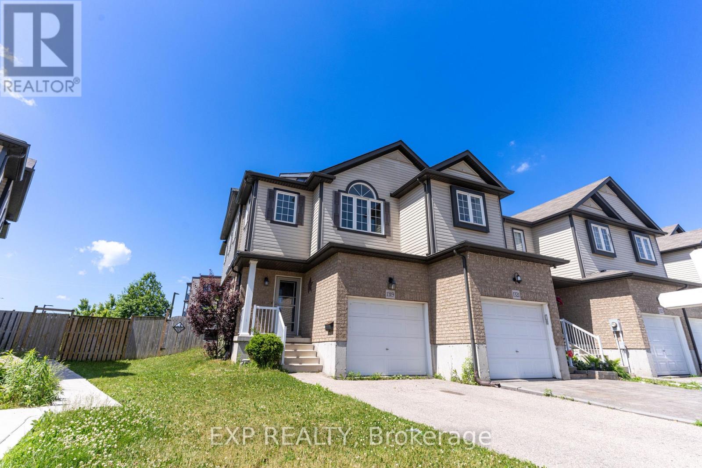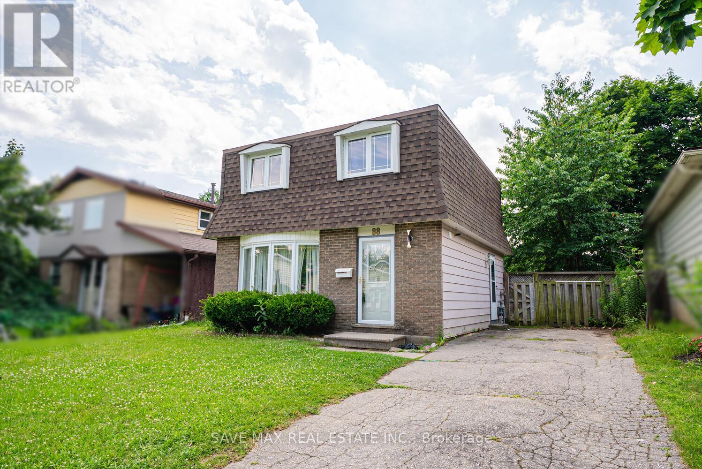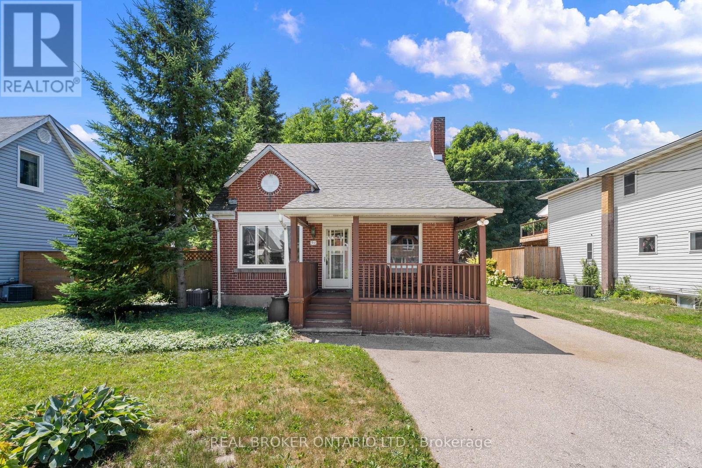501 - 24 Noble Street
Toronto (Roncesvalles), Ontario
Calling all creatives! Welcome to Noble Court Lofts, one of Queen Wests hidden gems an authentic post-and-beam building tucked away with treetop views. This is a rare opportunity to own a southwest-facing corner penthouse bathed in natural light. Inside, you'll find soaring 11-foot wood beam ceilings, exposed brick walls, and solid hardwood floors that add warmth and character throughout. The open-concept kitchen features stainless steel appliances and kitchen island, with the dining area perfectly positioned to overlook lush greenery ideal for entertaining or quiet, inspired mornings. Located in the heart of trendy Queen West, just steps to the TTC, the Ossington Strip, galleries, coffee shops, and restaurants. With a perfect 100 transit and walk score, everything you need is at your doorstep. Live/work zoning makes this an exceptional opportunity for end-users, creatives, digital nomads, or savvy investors. A rare and inspiring space in one of Toronto's most vibrant neighbourhoods. (id:41954)
56 Franklin Court
Brampton, Ontario
Welcome to Unit #33 - 56 Franklin Court, a beautifully updated end-unit townhome in the heart of Brampton. This home offers the perfect balance of space, style, and convenience, with the added perks of end-unit living—more privacy, abundant natural light, and the quiet comfort of fewer shared walls, giving it a semi-detached feel. Step inside to discover a spacious, well-designed layout with generously sized rooms that are perfect for both family life and entertaining. The renovated kitchen and bathrooms, updated flooring, and a finished basement ensure a modern, move-in-ready living experience. Enjoy the outdoors in your own private fenced yard, ideal for kids, pets, gardening, or relaxing summer BBQs. Plus, as an end-unit, you’ll appreciate the additional green space that enhances the overall privacy and openness of the home. Parking is convenient with your own private driveway and garage, offering space for multiple vehicles. Nestled in a quiet, family-friendly court, the location is unbeatable—just minutes from Bramalea City Centre, parks, schools, and major transit routes, including highways and GO Transit. Whether you're a first-time buyer, growing family, or downsizer, this is a highly connected and desirable place to call home. Don't miss this rare opportunity to own an end-unit gem in a prime Brampton location! (id:41954)
555 Markham Street
Toronto (Palmerston-Little Italy), Ontario
Set on one of Palmerston-Little Italys quietest, tree-lined streets, with limited through traffic and a true neighbourhood feel, this handsome Edwardian offers nearly 3,900 square feet of finely finished space designed to elevate daily life. Inside, timeless architecture meets modern function. The main floor features generous proportions and a thoughtful flow: a renovated kitchen with oversized island and hidden walk-in pantry opens into a sunken family room that overlooks the private urban garden. Upstairs, five spacious bedrooms span two levels, including a third-floor rooftop deck with its skyline views. Downstairs, the finished lower level with ample ceiling height adds meaningful flexibility, ideal for fitness, recreation, guest space, or creative pursuits. Behind the scenes, critical upgrades are complete: a high-efficiency boiler, upgraded water line, 200-amp electrical service, and ductless A/C units on each floor for custom comfort throughout the seasons. Out back, a spacious two-car detached garage provides exceptional utility with future potential, with a laneway suite feasibility study already completed. Just 2 blocks from the subway, steps to UofT, top schools, and moments to the soon-to-open Mirvish Village, a revitalized hub of curated retail, local food, and cultural vibrancy, this home is perfectly positioned for both lifestyle and long-term return. 555 Markham is a rare opportunity: space, structure, and setting, with the kind of thoughtful upgrades and community context that only get better with time. (id:41954)
41 Thrushwood Drive
Barrie (Holly), Ontario
"POOL IS OPEN." Professionally styled home with open-concept main floor, upgraded trim, and pot lights on both levels. Gourmet kitchen includes Thermador 36" gas range with BBQ, Bosch range fan, Sub-Zero KitchenAid refrigerator, Thermador dishwasher, Sharp microwave drawer, Silhouette professional wine cooler, custom cabinetry with under-mount lighting, built-in pantry, large quartz island, and upgraded quartz counters. Primary bedroom offers a woodpanel feature wall, barn doors to walk-in closet, and ensuite with floating vanity, heated towel rack, LEDlit mirror, and glass shower. California shutters in living room; zebra blinds in primary bedroom and bath. Second main-floor bedroom ideal as office/guest room. Finished lower level adds two large bedrooms, family theatre room with acoustic ceiling tiles, spa bath with heated floors, freestanding tub, and glass shower, plus dedicated laundry and storage. Backyard has heated saltwater inground pool, 9person Jacuzzi hot tub, full stone/concrete/interlock patio (no grass), hidden shed, exterior pot lights, and gas BBQ hookup. No neighbours behind. Recent updates: new water softener, new garage door, threepanel glass doors on main level, upgraded lighting throughout. (id:41954)
49 - 745 Chelton Road
London South (South U), Ontario
Welcome to this beautifully crafted, freshly painted, 2+1 bedroom, 3-bath, 2349 sq ft bungalow-style townhome offering elegant one-floor living with the bonus of a fully finished basement. Step into a sunlit open-concept layout featuring hardwood floors, a stylish kitchen with quartz countertops, and a cozy dinette perfect for family meals. The main floor includes a spacious primary suite with walk-in closet and private 3-piece ensuite, a second bedroom, and another full bathroom. Downstairs, enjoy a large finished rec room, third bedroom, and an additional full bath ideal for guests, extended family, or a home office. With an attached garage, quality finishes, and low-maintenance living, this home offers comfort and functionality. Located minutes from Hwy 401, schools, parks, and shopping, this is the perfect blend of lifestyle and convenience. Don'tmiss your chance to call this home! (id:41954)
113 Matthew Street
Kitchener, Ontario
This beautifully maintained bungalow offers versatile living for young couples, growing families, or multi-generational households, featuring a bright main living area,ideal for enjoying movies or hosting family game nights, three comfortable bedrooms with built-in storage, and a sparkling renovated 4-piece bathroom, plus an eat-in kitchen perfect for delicious meals. With two main-floor entry points and a separate walkout from the finished basement, the possibilities are endless. There's potential for a private in-law suite, guest accommodation, or perhaps an income-generating unit; the basement rec room opens to a private patio, ideal for outdoor enjoyment, complemented by an outdoor shed for extra storage. Move in with confidence! Recent updates include a newer roof (2020), reliable furnace (2013), A/C (2016), an updated electrical panel, and major appliances (water softener, dryer, stove, dishwasher) all less than five years old, ensuring peace of mind. Crucially, this home is exceptionally located, with the elementary school just a short walk away and a convenient bus stop directly in front of the school, alongside shopping, walking trails, and easy access to Highway 7/8, making it an ideal foundation for a vibrant and convenient family life. This is more than a house; it's the foundation for a convenient, and joyful family life. Don't miss out on making this dream home yours! Reach out today to schedule your private showing and see why this is the perfect place to grow your family's future! (id:41954)
Lot 8 - 77519 Brymik Avenue S
Central Huron (Goderich Twp), Ontario
Welcome to Sunset Developments Bayfield's Newest Subdivision! Home Opportunity Built to Suit with Quality Homes - Welcome to The Elora, a to be built custom bungalow that blends style, functionality, and flexibility to suit your everyday needs. Designed and constructed by Quality Homes, this model offers you the chance to personalize and tailor the home to fit your lifestyle. Or, select an entirely different floor plan to make it uniquely yours. Beautifully open and welcoming, The Elora starts with a charming covered front porch that leads you into a thoughtfully designed three bedroom layout. The heart of the home is the spacious, open concept living area with direct backyard access, perfect for entertaining or relaxing with family. The kitchen boasts a large island with an optional breakfast bar, a walk in pantry, and plenty of room for culinary creativity. The private wing of the home features three well appointed bedrooms, including a Primary Suite complete with a generous walk in closet and a 4 piece ensuite, with alternate layout options available to best suit your needs. The bedroom area is thoughtfully tucked away for added privacy and sound reduction, enhancing the peaceful retreat feel of the home. Please note: This home is a sample of what's possible. You may choose this model or work with Quality Homes to select a different plan entirely. Lot price and development charges are included in the listed price. Septic and well are at the expense of the homeowner. Start building the lifestyle you've been dreaming of, set in a picturesque location, and minutes to Bayfield's charming community, known for its rich history, vibrant culture, and welcoming atmosphere. Enjoy breathtaking sunsets over Lake Huron, with its beautiful sandy beaches just minutes away. (id:41954)
Lot 13 - 77536 Brymik Avenue N
Central Huron (Goderich Twp), Ontario
Welcome to Sunset Developments Bayfield's Newest Subdivision! Home Opportunity Built to Suit with Quality Homes - Introducing The Riverstone B, a charming and flexible bungalow designed with your lifestyle in mind. Built by Quality Homes, this to be built custom home offers 1,248 sq. ft. of smartly designed living space with 2 to 3 bedrooms and 1.5 baths. Its the perfect blend of functionality and comfort, and it can be customized to meet your unique needs. Featuring a traditional exterior and welcoming compact front porch, The Riverstone B opens into a spacious, functional layout. The large kitchen flows seamlessly into the dining area, which includes a patio door for easy access to your outdoor living space. Whether you're looking for more bedrooms or an alternate bathroom layout, this home offers flexible design options to suit your everyday needs. This model is just one of many possibilities. You can choose to build The Riverstone B or work with Quality Homes to select and customize a different plan that's just right for you. Lot price and development charges are included in the listed price. Septic and well will be at the expense of the homeowner. (id:41954)
Lot 4 - 77490 Brymik Avenue S
Central Huron (Goderich Twp), Ontario
Welcome to Sunset Developments Bayfield's Newest Subdivision! Home Opportunity Built to Suit with Quality Homes - Comfort, functionality, and connection come together in The Wellington, a thoughtfully designed 1,671 sq. ft. bungalow built by Quality Homes. With 3 spacious bedrooms and 2.5 baths, this to-be-built custom home offers the perfect balance of privacy and open-concept living, and it can be tailored to suit your unique lifestyle. The Wellington features a warm and inviting layout, complete with an eat-in kitchen, a large island for gathering, and main floor laundry for added convenience. The bright, open living space flows effortlessly to the backyard through an impressive oversized entry off the living room, ideal for entertaining or relaxing with family. The private Primary Suite is tucked away at the back of the home, offering a peaceful retreat with its own full ensuite. Choose The Wellington or select from a variety of floor plans, and customize your finishes to create a home that's truly your own. Lot price and development charges are included in the listed price. Septic and well are at the expense of the homeowner. Start building the lifestyle you've been dreaming of, set in a picturesque location, and minutes to Bayfield's charming community, known for its rich history, vibrant culture, and welcoming atmosphere. Enjoy breathtaking sunsets over Lake Huron, with its beautiful sandy beaches just minutes away. (id:41954)
Lot 2 - 77508 Brymik Avenue S
Central Huron (Goderich Twp), Ontario
Welcome to Sunset Developments Bayfield's Newest Subdivision! Home Opportunity Built to Suit with Quality Homes - Charming, efficient, and effortlessly stylish, The Acadian brings the best of bungalow living into a modern and functional design. With 1,600 sq. ft. of beautifully laid out space, this to-be-built home by Quality Homes offers 3 bedrooms, 2 bathrooms, and an attached two-car garage, all in a cozy, convenient one-level layout. Reimagined from a classic Quality Homes design, The Acadian features a spacious Primary Suite complete with walk-in closet and private ensuite. The heart of the home is a bright open-concept kitchen and living area at the rear of the home, featuring a large pantry, island with seating, and an eat-in dining area. A combined mudroom and laundry off the garage adds extra convenience to your daily routine. Choose The Acadian or select from a variety of floor plans, and customize your finishes to create a home that's truly your own. Lot price and development charges are included in the listed price. Septic and well are at the expense of the homeowner. Start building the lifestyle you've been dreaming of, set in a picturesque location, and minutes to Bayfield's charming community, known for its rich history, vibrant culture, and welcoming atmosphere. Enjoy breathtaking sunsets over Lake Huron, with its beautiful sandy beaches just minutes away. (id:41954)
768 Franklinway Crescent
London North (North R), Ontario
A Rare Gem in an Unbeatable Location. Tucked away on a quiet, tree-lined street in one of North London's most prestigious neighbourhoods, this sprawling executive ranch sits on an exceptional 0.6-acre lot with 148 feet of frontage, offering over 6,000 sq ft of beautifully finished living space. This grand one-floor residence offers an abundance of room to live, entertain, and grow - with generously sized 7 bedrooms in-total, multiple living and entertaining areas, 7 skylights and a separate 2-bedroom in-law/nanny suite with private entrance and laundry and walk-in closet, shower/soaker tub - perfect for multi generational living, guests, or rental income. Main Level Highlights: 4 large bedrooms, including a spacious primary retreat. A bright, formal dining room, Sunken family room and a large sunken den, both offering warmth and sophistication. A beautiful sunken sunroom filled with natural light, overlooking the private, treed and fenced backyard. Lower-Level Features: An oversized recreation room and dedicated games area, second den ideal for a home office, gym, or hobby room and an additional bedroom. Fully independent 2-bedroom in-law/nanny suite with separate entrance, full kitchen, laundry, and living space. Additional Features: Solar energy system with potential to generate upwards of $7,000+/year, off setting most of your property taxes, 3.5 car garage with extended driveway and ample space for vehicles, storage, or a workshop. 148 ft wide frontage on a peaceful, tree-lined street. Exceptional location: Minutes to Western University, University Hospital, Masonville Mall, top-rated schools, shopping and many other amenities. This is a once-in-a-lifetime opportunity to own a home of this scale, versatility, and character in North London. Whether you're looking for expansive family living, multi generational flexibility, or the perfect home to entertain - this property offers it all. Book your private showing today and discover the lifestyle you deserve. (id:41954)
28 - 6 Atessa Drive
Hamilton (Ryckmans), Ontario
GORGEOUS END UNIT 3+1 BEDROOM, 4 WASHROOMS TOWN HOME WITH APPROXIMATELY 1900 SQ FEET OF LIVING SPACE IN DESIRABLE MOUNTAIN LOCATION. FRESHLY PAINTED. MAIN FLOOR FEATURES 9 FEET CEILING HARDWOOD FLOORS, STUNNING SOLID OAK STAIRCASE. MODERN KITCHEN WITH BRAND NEW WHITE CABINET DOORS, POT LIGHTS, S/S APPLIANCES. MASTER BEDROOM WITH 4 PCS ENSUITE, WALK IN CLOSETS. TWO MORE GOOD SIZED BEDROOMS. LAUNDRY ROOM ON SECOND FLOOR ADDS CONVENIENCE. WASHER-DRYER REPLACED IN 2025. FINISHED BASEMENT WITH REC ROOM AND ONE BEDROOM WITH ENSUITE WASHROOM. NO WALKWAY. DON'T MISS THIS GEM. (id:41954)
10 Kent Road
Brantford, Ontario
Welcome to 10 Kent Road located in the beautiful, family friendly Mayfair neighborhood in the City of Brantford. This 3 bedroom , 2 bathroom bungalow, on a nice corner lot, is move in ready for you and your family. The home has a nice open concept layout with a bright living room with new fireplace, separate dining room and updated homestyle kitchen. The master bedroom is huge for the age of the home and includes his and hers separate closets. The home has had many updates including roof (2021), breaker panel, windows, furnace (2020), central air conditioner (2020), and more. The basement is partially finished and includes a bedroom, new bathroom with glass shower and a large rec room with natural gas fireplace. There is also great potential in an unfinished area for a 4th bedroom. The basement also has a separate entrance allowing great potential for an in-law set up; the sky is the limit with this property. Enjoy the large deck overlooking the beautiful fully fenced backyard; great for entertaining on those hot summer nights! Centrally located to all amenities including good schools, grocery stores, shopping, Walter Gretzky Golf Course, restaurants, trails, parks and more! Schedule your viewing today! (id:41954)
70 Flamboro Street
Hamilton (Waterdown), Ontario
Welcome to 70 Flamboro Street, a charming two-bedroom, two-bathroom bungalow in the heart of Waterdown's vibrant downtown, steps away from cafes, shops and trails. This gem sits on an expansive, oversized lot - one of the areas largest - offering endless potential for a dream backyard, garden or future expansion. Inside, gleaming hardwood floors and abundant natural light create a warm, inviting atmosphere. The modern galley kitchen features white cabinetry, a subway tile backsplash and a window overlooking the beautiful lot. The spacious bedrooms with large windows enhance the airy feel. Enjoy the fully finished basement where you'll find a versatile rec room, a contemporary three-piece bathroom, and generous storage space. Outside, the fully fenced lot with mature trees ensures privacy and room for outdoor living. With ample driveway parking and proximity to Aldershot GO Station, this home blends convenience and opportunity. This is your chance to own this move-in-ready bungalow with limitless potential! RSA. (id:41954)
46 - 420 Linden Drive W
Cambridge, Ontario
Rare Opportunity One of the Largest Corner Units with Permitted Private Side Yard!This stunning 3-storey end-unit townhouse offers approx. 1,600 sq. ft. of sun-drenched, beautifully upgraded living space in the sought-after Preston Heights community. Featuring 3 spacious bedrooms, 3 bathrooms, and an open-concept layout with premium laminate flooring throughout. The sleek modern kitchen boasts stainless steel appliances, extended pantry, and quartz-style countertops perfect for everyday living and entertaining. This is one of the few units in the entire complex with an approved, fully fenced side yard professionally landscaped with lush greenery and a custom gazebo for outdoor enjoyment. Relax on the covered balcony with privacy screening, artificial turf, and decor-ready finish. Additional features include are interior garage access, and fully owned water softener & hot water tank (no rental items). Pride of ownership shines throughout. Minutes to Conestoga College, Hwy 401/8, parks, trails, and all amenities. Ideal for families, first-time buyers, and investors! (id:41954)
19 Trillium Way
Brant (Paris), Ontario
Deceivingly Spacious Family Home in North End Paris, Ontario Welcome to this much larger-than-it-looks home, perfectly located in one of Paris most sought-after north end neighbourhoods. With potential for a 5-bedroom, 4-bath layout, this property is perfect for a large or blended family, offering plenty of room for everyone. Thoughtfully designed with space and comfort in mind, this unique layout offers both a cozy living room and a family room on the main floorcomplete with a gas fireplace and sliding doors leading to a generous deck and a beautifully landscaped, fully fenced backyard. Enjoy mature trees, low-maintenance gardens, and complete privacyideal for relaxing or entertaining outdoors. Also on the main floor is a formal dining room, bright kitchen, and a convenient powder room. Upstairs, you'll find three spacious bedrooms, a main 4-piece bath, and a primary suite featuring dual walk-through closets and a private ensuite bath. The fully finished basement offers even more living space, with a large recreation room, a bedroom currently used as a gym, a bonus room used as a bedroom, a 3-piece bathroom, laundry area, storage room, and cold storageperfect for a growing or blended family. Additional highlights include a single-car garage, a double wide driveway, and walking distance to both primary and secondary schools, parks, shopping, and just minutes to The Willet Hospital, downtown quaint shops and restaurants, and highway access. This home truly offers space, flexibility, and a fantastic locationa must-see for families seeking room to grow in beautiful Paris, Ontario. (id:41954)
1319 Countrystone Drive
Kitchener, Ontario
Welcome to 1319 COUNTRYSTONE DRIVE a beautifully maintained FREEHOLD 2-storey SEMI-DETACHED home nestled in one of Kitchener most desirable, family-friendly neighbourhoods! With 3 BEDROOMS, 3 BATHROOMS, and a FULLY FINISHED BASEMENT, this MOVE-IN READY gem offers comfort, space, and modern convenience in a prime location. Step into a bright and OPEN-CONCEPT MAIN FLOOR featuring ELEGANTFLOORING, a spacious LIVING AREA, and an Open concept KITCHEN complete with Elegant Black APPLIANCES, ample cabinetry, and sleek counter tops perfect for everyday cooking in style. Sliding doors lead to a FULLY FENCED BACKYARD, ideal for kids, pets, and summer BBQs. Upstairs, the SUNLIT PRIMARY BEDROOM boasts a large SEPARATE CLOSET , while the two additional bedrooms offer great versatility for a growing family, guests, or a home office along with a 4pc Bathroom. The FINISHED BASEMENT provides even more living space, with a SPACIOUS REC ROOM, ADDITIONAL 4 pc BATHROOM, and IN-HOME LAUNDRY perfect for movie nights, a playroom, gym, or guest suite. Additional highlights include PARKING FOR MULTIPLE VEHICLES, great curb appeal, and a QUIET, FAMILY-ORIENTED STREET just minutes from THE BOARDWALK, public transit, TOP-RATED SCHOOLS, COSTCO, universities, dining, highways, and more. THIS IS A RARE OPPORTUNITY town a turnkey home in one of Kitchener most convenient locations. Don't miss your chance BOOK YOUR SHOWING TODAY! (id:41954)
88 Harcourt Crescent
Kitchener, Ontario
Amazing Opportunity For First Time Home Buyers & Investors Seeking A Property With Strong Cash Flow Prospect, A Gorgeous Detached 2 Storey House Freshly Painted Located In A Quaint Mature Neighborhood In Kitchener, Separate Open Concept Living Room With Bay Window & Lot Of Natural Light & New Pot Lights, Separate Dining With New Pot Lights Walk Out To Fully Fenced Backyard To Entertain Big Gathering Situated In A Desirable Neighborhood, Open Concept Kitchen, This Home Offer 3 Good Size Bedroom With 4 Pc Bath, New Flooring On Second Floor, Finished Basement With Good Size Family Room With 3 Pc Bath With Separate Entrance, Family Room Can Be Converted Into 4rt Bedroom, Enjoy The Benefits Of An Extra-Large, Pie-Shaped Lot Offering Ample Space For Outdoor Activities, Gardening, Or Relaxing In The Sun. This Spacious Yard Provides Endless Potential For Future Landscaping Or Entertaining. Don't Miss This Opportunity To Own A Beautiful Home In A Sought-After Kitchener Location. (id:41954)
21 Stanley Road
Kawartha Lakes (Carden), Ontario
Top 5 Reasons You Will Love This Home: 1) Discover the ultimate peaceful lakeside living at this enchanting four-season retreat, perfectly perched on an elevated point along 130' of pristine natural shoreline where you can take in breathtaking, panoramic views of the Trent Severn Waterway from the expansive interlock patio, a tranquil setting ideal for relaxing mornings, sunset dinners, or entertaining under the stars, alongside seamless boat access to Lake Simcoe and beyond 2) Cozy and inviting home presenting a main living room opening directly onto a private deck, offering additional sweeping water views and an effortless indoor-outdoor flow, whether you're sipping coffee at sunrise or hosting guests, every moment is framed by natures beauty 3) Boating enthusiasts will appreciate the dry boathouse, conveniently located beside a 20' dock, perfect for year-round storage of your boat and water toys, keeping them protected and ready for your next adventure 4) For hosting family and friends, a charming additional bunkie with its own shower provides a flexible, private space, ideal for guests, kids, or even a home office 5) All of this is nestled on over half an acre of lush, mature trees, offering serenity, shade, and exceptional privacy, whether you're ready to enjoy the property as-is or dreaming of expanding and creating your dream lakefront estate. 444 above above grade sq.ft. Visit our website for more detailed information. (id:41954)
55 Birch Avenue
Kitchener, Ontario
ATTENTION FIRST-TIME HOME BUYERS, DIYers, AND SAVVY INVESTORS: Opportunity knocks in Kitchener's coveted North Ward. Set on a beautifully deep and private lot, this spacious 1.5-storey home offers 1,800+ sq. ft. of highly customizable space - an incredible opportunity for renovators, investors, or buyers with vision! Inside, you'll find 3 generous bedrooms, 3 full bathrooms, oversized windows that flood the home with natural light, a 200 amp electrical panel, and a separate basement entrance - making it ideal for a duplex conversion or multi-generational living. For added flexibility, there are two laundry hook-ups - one upstairs and one in the basement, making it easy to accommodate separate units or shared living arrangements. Zoned R-3, the property permits a single-family home, duplex, and the addition of a tiny home or backyard suite. An unfinished rear addition offers even more room to grow - think workshop, sunroom, or the perfect starting point for your third unit! Outside, enjoy a double-wide driveway with parking for up to 6 vehicles, a fenced backyard, and a deck that's perfect for relaxing or entertaining. The AC was updated in 2023 for added comfort. And with a location that is conveniently close to Downtown Kitchener, Uptown Waterloo, the GO Station, Highway 7/8, top-rated schools, and parks, you're perfectly positioned to build equity in one of the city's most established neighbourhoods. Opportunities like this are rare, so don't miss your chance to own a home in Kitchener at an unbeatable price! (id:41954)
938 Battery Park
London North (North M), Ontario
Welcome to this beautifully maintained townhouse, built in 2018, offering the perfect blend of space, style, and value. Spanning 1,818 Sqft, this home features a modern design, 2-car parking, and a spacious layout ideal for families and smart investors alike. Step into a bright, freshly painted interior with new light fixtures that elevate the entire home. The second floor boasts sleek laminate flooring, a generous living room, and a sunlit breakfast area that opens onto a private balcony perfect for morning coffee or evening relaxation. Upstairs, you'll find 3 large bedrooms and 2 full washrooms, including a primary retreat with ample closet space. This home offers a functional floor plan with room to grow, entertain, and enjoy. (id:41954)
3966 Skyview Street
Mississauga (Churchill Meadows), Ontario
Welcome to 3966 Skyview Street. A Stylish Home Nestled in the Heart of Churchill Meadows. This beautifully upgraded, move-in ready semi-detached home is located in one of Mississauga's most sought-after family-friendly communities. With major highways just minutes away, commuting across the city or out of town is seamless. Inside, you will find a well-designed layout featuring modern feature walls and Wi-Fi-enabled pot lights throughout the main floor. The cozy family room with a gas fireplace flows into the bright breakfast area perfect for both entertaining and relaxing nights in. The newly renovated kitchen showcases sleek cabinetry, stainless steel appliances, a gas stove, and stylish finishes. Upstairs offers 4 spacious bedrooms with brand-new carpeting and large windows that fill the home with natural light ideal for rest, work, or play. Recent Upgrades Include: New Roof (2024), Furnace & A/C (2021), Tankless Water Heater (2023), Sprinkler System (2023), New Exterior Patio (2022) Enjoy unbeatable convenience with a vibrant plaza just steps away, offering a variety of international dining options. You'll also be close to top-rated schools, scenic parks, community centers, and public transit. 3966 Skyview Street blends modern style, comfort, and prime location. This is the lifestyle you've been waiting for. (id:41954)
14 Halldorson Trail
Brampton (Fletcher's Creek South), Ontario
**Welcome to 14 Halldorson Trail Where Your Dream Home Becomes Reality!** Tucked away in the highly sought-after Fletchers Creek community of Brampton, this one-of-a-kind corner-lot residence offers the perfect blend of charm, elegance, and spacious family living. Rarely does a home of this calibre become available timeless property nestled within a lush and tranquil setting. # Property Highlights: Expansive 4 Bedroom Layout Designed for family living and entertaining # Sun-Drenched Interior Oversized windows and an abundance of natural light throughout# Beautiful Kitchen Perfectly positioned for family meals and gatherings. Spacious Separate Living, Family & Dining Areas Ideal for both casual and formal living. Executive Main Floor Sunroom A serene retreat filled with sunlight and garden views. Luxurious Primary Suite Peaceful and spacious, with hardwood floors and large windows. Generously Sized Secondary Bedrooms Ample closet space and elegant finishes. Unspoiled Basement Ready for your custom design and personal touch. Stunning Backyard Oasis Concrete landscaping all around, plus a private entertainers paradise. Beautiful Curb Appeal Professionally landscaped corner lot, offering both space and privacy Whether you're looking to set down roots, make lasting family memories, or simply enjoy an alluring retreat without leaving the city, 14 Halldorson Trail offers it all. Don't miss your chance to own this extraordinary home where elegance, comfort, and lifestyle meet. (id:41954)
1444 Strathy Avenue
Mississauga (Lakeview), Ontario
Desirable "Lakeview" community minutes from the Toronto Border. Tastefully renovated 4 bedroom sidesplit with 2525' of sunfilled living on a mind blowing pie shaped lot. Spacious open concept living / dining room. Chef's, eat in kitchen with oodles of storage walks out to the oversized deck. Primary features wall to wall closet and a convenient 3 piece ensuite. Oversized family bath services the additional two bedrooms. Family room with powder room has a sliding door walkout to the meticulously landscaped back yard. Optional fourth bedroom or home office and Interior garage access on this level. Continue down to the recreation room complete with fireplace. Renovated Laundry room with ample cabinetry and counter space. The backyard hus been meticulously designed with multiple sitting and eating areas perfect for summer entertaining or cozy spring/fall evenings. Be the hub of memorable family and friends gatherings. Walk or Bike to Top rated schools, Lakeview golf course, Lakeview Library, Searson Park, Cawthra Woods trails and the community Centre. Minutes from the "GO" Train offering a direct 25 minute commute to Union Station. Easy access to the QEW. All the benefits of an urban lifestyle in a tranquil setting. This is the one you have been waiting for. (id:41954)


