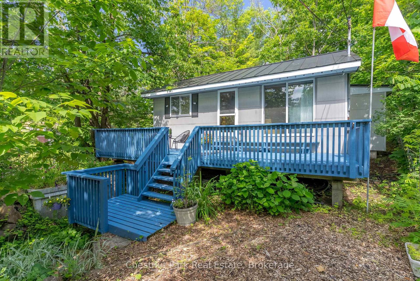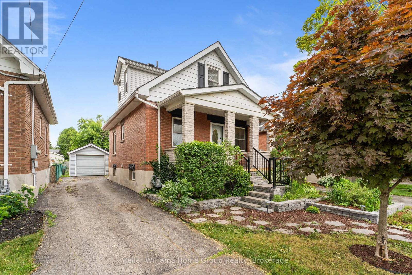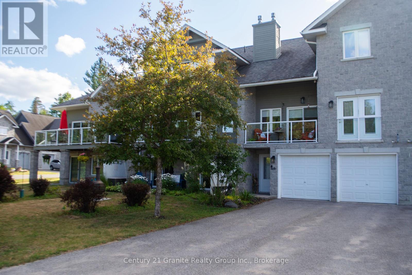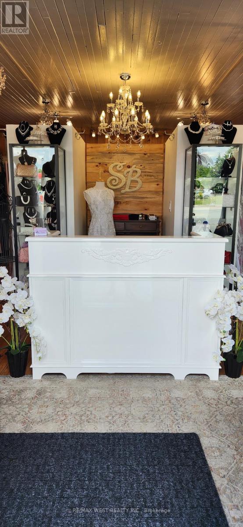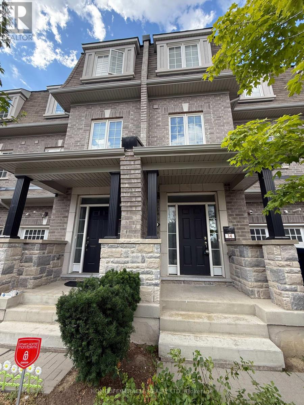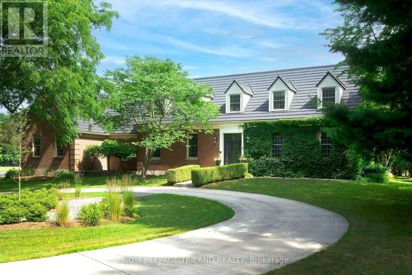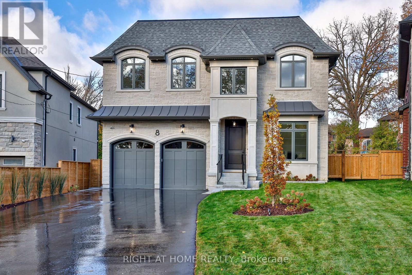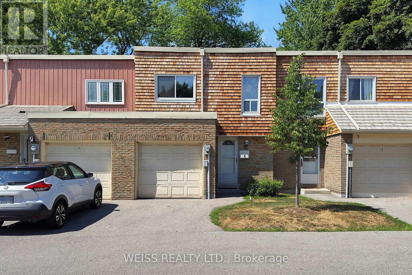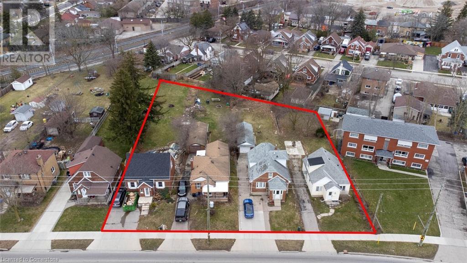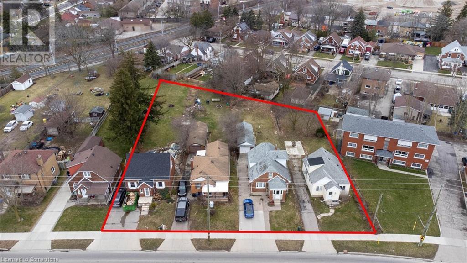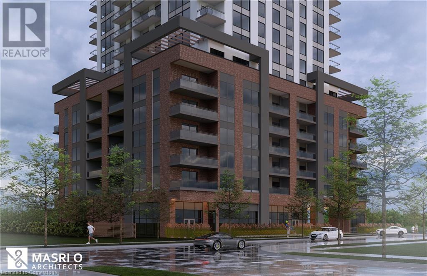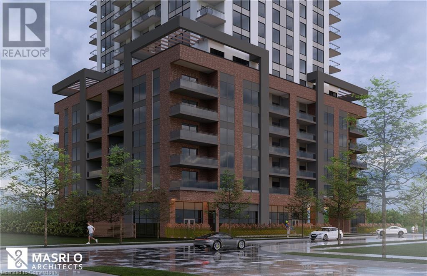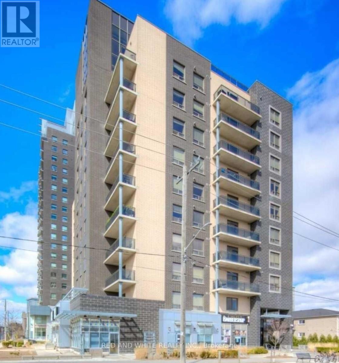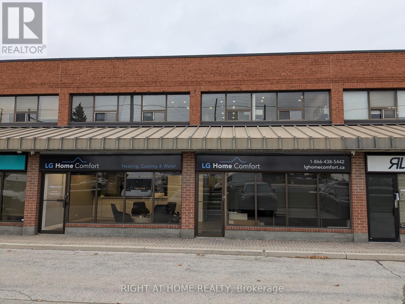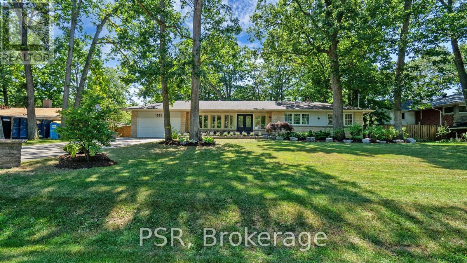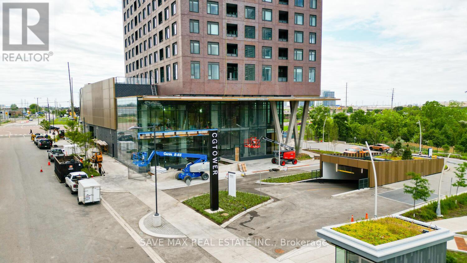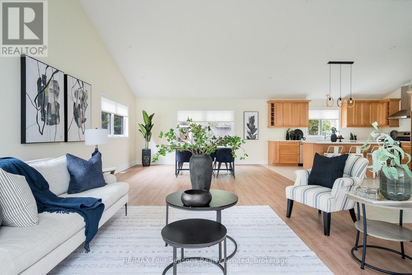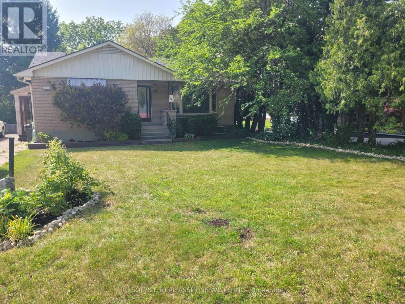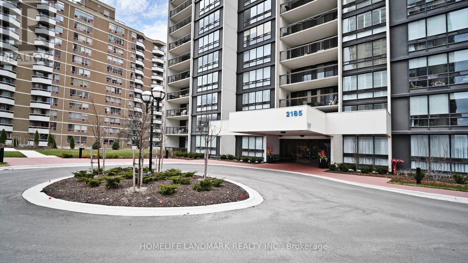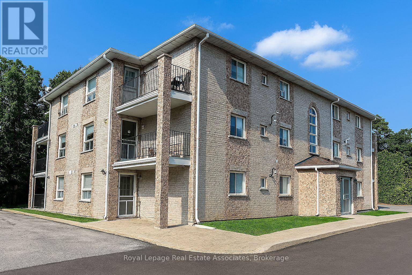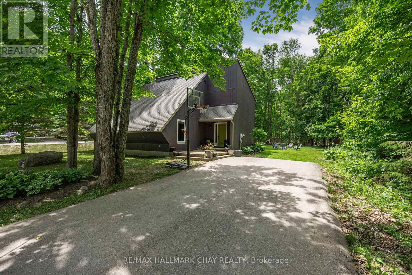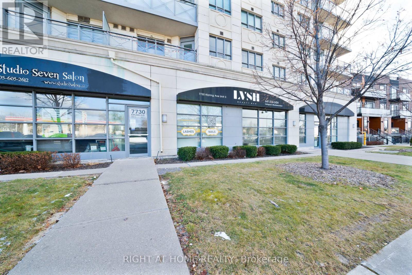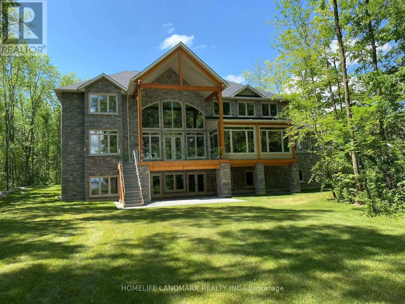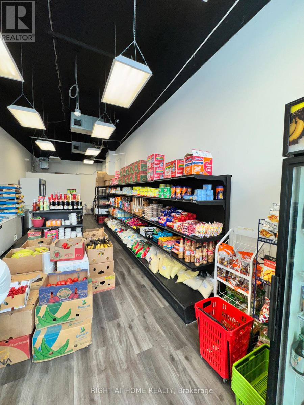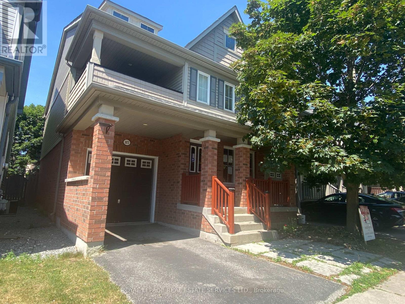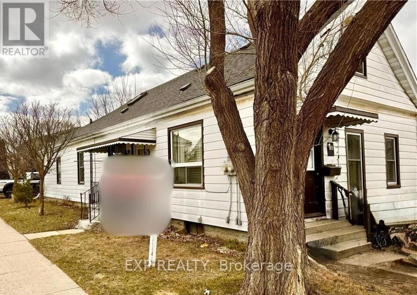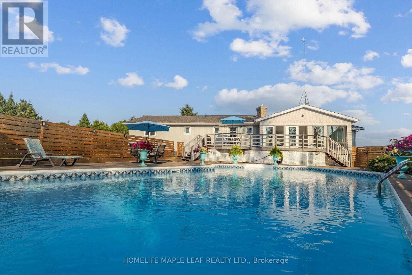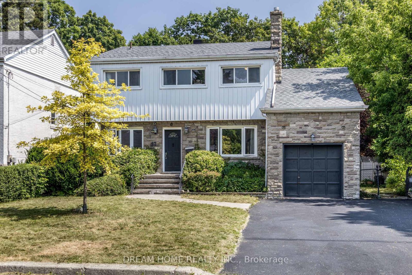66 Rosewood Avenue
Guelph (Junction/onward Willow), Ontario
Welcome to this delightful 3-bedroom, 2-bathroom raised bungalow, nestled on a peaceful residential street in one of Guelphs most desirable areas. With a bright open-concept living and dining area, this home offers the perfect blend of comfort and functionality for families and investors alike. The full, partially finished basement provides incredible potential whether you're envisioning a spacious family room, a home office, or an income-generating rental suite. Step outside to enjoy a generous backyard oasis featuring a patio, deck, built-in gazebo, and BBQ area, all surrounded by mature trees for ultimate privacy and relaxation. Attached single-car garage & Driveway parking for up to 4 additional vehicles. Prime location close to downtown Guelph, top-rated schools, parks, shopping, and easy highway access. Endless possibilities await whether you're looking to move in, renovate, or invest, this property is ready to become your dream home. (id:41954)
2 - 1185 North Kahshe Lake Road
Gravenhurst (Morrison), Ontario
Welcome to your perfect Muskoka getaway! Nestled in the heart of the Kahshe Lake community, this delightful turnkey 2-bedroom cottage plus a bonus bunkie is just a hop, skip, and a jump from the beautiful sandy shores of Nagaya Beach. Set on a peaceful off-water lot, this cozy retreat offers the best of cottage life without the waterfront price tag. Inside, enjoy a bright and airy living space, a functional kitchen, and two comfortable bedrooms. The detached bunkie provides extra room for guests or kids - complete with a new roof (2019) for peace of mind. Several key updates make this property move-in ready and worry-free, including a drilled well with heated line (2020), a new holding tank (2020), and year-round access. Whether you are relaxing on the deck, gathering around the fire pit, or strolling down to the beach for a swim or paddle, this property invites you to slow down and soak up cottage country charm. This is your chance to own an affordable escape in one of Muskoka's most welcoming lake communities. (id:41954)
16 Walter Street
Guelph (St. Patrick's Ward), Ontario
Welcome to 16 Walter Street, a charming and well-maintained 1.5-storey detached home located in Guelphs desirable St. Patricks Ward. This inviting residence offers a seamless blend of classic character and modern upgrades, featuring three bedrooms and three full bathrooms, including a finished basement with a separate living area and additional bedroom ideal for guests, students, or extended family. The main floor boasts a bright and spacious living room with large windows, a connected dining area perfect for entertaining, and a stylish, updated kitchen with modern appliances and ample workspace. Situated just steps from downtown, parks, and the Eramosa River, this home is perfect for buyers seeking comfort, functionality, and a strong sense of community. Updates include: Roof - 2022, Water Heater - 2023, Water Softener - 2022, All Knob and Tube wiring removed in 2022, Electrical up to date as per code, Basement windows - 2020, Furnace - 2020, All new ductwork. Schedule your private viewing today and discover the endless possibilities this home has to offer! (id:41954)
44 Webb Circle
Dysart Et Al (Dysart), Ontario
Welcome to Silver Beach, a private community on Haliburton County's premier 5-lake chain. Conveniently situated between Minden and Haliburton, this beautiful townhome spans 2,765 square feet across 3 levels, with 3 bedrooms and 2.5 bathrooms. The main level welcomes you with an open-concept design that connects the principal rooms seamlessly. The living & dining area impresses with its cathedral ceilings in the living area, hardwood floors, a propane fireplace and a walkout to a private balcony. The custom kitchen is equipped with quartz countertops, striking cabinetry, built-in appliances, & cork flooring, plus a walkout to the front yard. Completing this level is a spacious bedroom featuring a walk-in closet with a Juliet balcony, a 4-pc bath & a laundry room. The upper level offers 2 generously-sized bedrooms, a roomy loft for a sitting area or office, & a 3-pc bath, providing comfortable accommodations for family or guests. On the lower level, you'll find a spacious L-shaped recreation room, a 2-pc bath, direct access to the insulated 2-car garage, & a back entrance leading to the outdoors. This home is designed with accessibility in mind, offering a quiet elevator, lowered light switches, & widened doorways. As part of the Silver Beach community, this townhome grants you access to Kashagawigamog Lake, one of Haliburton's premier 5-lake chain, with 28 miles of boating that extends into Haliburton Village. Enjoy community amenities, including 3 docks & a beautifully finished clubhouse with a wrap-around deck, a grand hall on the main level & a games and exercise area in the lower level. A guest suite is also available for rent for visiting friends or family. Golf enthusiasts will appreciate the close proximity to Pinestone's 18-hole golf course. The location offers easy access to all amenities in Haliburton Village, just a 10-minute drive and is only 2.5 hours from the GTA. Don't miss out on this incredible opportunity, schedule a tour today! (id:41954)
18424 Hurontario Street
Caledon (Caledon Village), Ontario
Business for Sale Sherry's Bridal Boutique. An incredible opportunity to own a well-established and highly regarded bridal boutique in the heart of Caledon Village! Sherry's Bridal Boutique has been a trusted name in bridal fashion for over 13 years, known for its personalized service, exceptional selection, and glowing client reviews. Offering 2,400 sq ft of retail space which includes private office with 1,200 sq ft on the main floor and 1,200 sq ft upstairs this boutique provides ample room for fittings, consultations, and inventory. Excellent lease in place, making it a cost-effective and low-overhead venture for aspiring entrepreneurs or expanding operators. Included in the sale is approximately $400,000 worth of wholesale in-stock inventory, representing a diverse and curated inventory from sought-after designers. This is a turn-key operation with loyal clientele, a strong online presence, and outstanding community reputation. Whether you're in the bridal industry or seeking a profitable, ready-to-go retail business, Sherry's Bridal Boutique offers proven success and unlimited potential. Business only no real estate included. Serious inquiries only. (id:41954)
1 - 5031 East Mill Road
Mississauga (East Credit), Ontario
Welcome to this well-maintained 2 bed, 2.5 bath townhouse in East Mill Mews and admire the bright charming Upgraded Corner townhome with 1200-1399 Sqft of comfort and style. Enjoy two spacious PATIOS, perfect for morning coffee or BBQ with friends and family. The main floor offers a spacious Livingroom with 15 Ft Ceiling and a Powder room with hardwood floor throughout. Steps up you will find separate dining room overlooking the kitchen. The Upgraded Contemporary Two Tone kitchen is featured with counter top gas stove, Quartz Counter, Backsplash, Chimney and B/I appliances, with extra pantry. Master Bedroom Features Walk-in Closet & 5 Pc Ensuite w/ laminate flooring, 2 nd Bedroom includes 3 pcs Semi Ensuite. Both washrooms are upgraded from top to bottom. Lower level (Basement) features a carpeted flexible recreation room with a gas Fireplace easily used as a third bedroom, plus a laundry room/furnace room. All Window Coverings, All Elfs, S/S Fridge, S/S Stove, S/S B/I Dishwasher, S/S B/I Microwave, S/S Ceiling Fan, Washer & Dryer, Pot Lights, California Shutters and Zebra Blinds (id:41954)
8 Pomarine Way
Brampton (Credit Valley), Ontario
Discover modern living in this spacious 3-bedroom plus den townhome backing onto serene pond and lush trees in sought-after Credit Valley. This 5-year new Energy Star certified home offers stunning pond views from two balconies, a functional 3-storey layout with basement, and quality finishes throughout including laminate floors, oak stairs, and stainless steel appliances. Enjoy peace of mind with remaining Tarion Warranty. Conveniently located near top-rated schools, parks, and Mount Pleasant GO Station. Extras S/S Fridge, Stove, Dishwasher, Washer & Dryer, All ELF's, Garage Door Opener, CAC, HWT (R) POTL Fee $110/month includes snow removal, garbage collection, and road maintenance. (id:41954)
89 Clarence Street E
Brampton (Brampton East), Ontario
**The property is being sold by a "Court Appointed Receiver" on an "As-Is, Where-Is" basis** **Wonderful opportunity to own this gas station , property including land and building for Sale.** **Located on a Prime Corner Lot, at the Corner of Clarence St and Sterne Ave, Brampton (Closest Major Intersection is Kennedy Rd S & Clarence St OR Main St S & Clarence St. ** **This Gas station is located in a very busy, thickly populated residential area** **Property is currently tenanted, tenant is on month to month basis.** **Great frontage. Loads of potential. Huge store** **Please send signed NDA to access Data Room** **The 1,000 sqft additional restaurant space is partially completed, will be a great addition either as Owner/Operator or can be converted for additional Rental Income** **Court Appointed Receiver's APS to be filled up, signed and submitted along with the offer.** **Offers if any, will be reviewed after one month from the date of Listing or as decided by Court Appointed Receiver** (id:41954)
1 Illinois Crescent
Wasaga Beach, Ontario
Welcome to 1 Illinois Crescent, a charming residence nestled in the sought-after Park Place Estates, a premier 55+ retirement community in Wasaga Beach. This meticulously maintained 1338 square foot home offers the perfect blend of comfort and convenience, featuring 2 spacious bedrooms and 2 modern 4-piece bathrooms. Situated on a desirable corner lot, the property boasts a serene setting with ample natural light and easy access to community amenities. Enjoy a relaxed lifestyle in this vibrant neighbourhood, and enjoy a 5 minute drive to shops and restaurants. (id:41954)
Lot 78 - 00000 Park Drive
Wasaga Beach, Ontario
Looking for the perfect spot to build your next investment property? This cleared and ready-to-go lot in Wasaga Beach is a fantastic opportunity for your future cottage, AirBnB, or bed and breakfast. Only 700 meters from the main Beach Area 1, you will be steps away from the sandy shoreline, restaurants, and shops while enjoying the privacy of a quiet dead-end street. The lot offers a generous 80 feet of frontage and 150 feet of depth, giving you the space to bring your vision to life. Services are conveniently located at the lot line and already paid in full, making your build that much easier. For investors, the location is hard to beat. The property is just a quick drive to the marina and boat launch and close to downhill skiing, snowmobile trails, and walking paths, making it a year-round destination for guests. The area is also seeing growth, with future plans for a Marriott Resort at the main beach, further boosting the area's value and tourism potential. This is your chance to join the wave of new homeowners and investors in the area while securing a property that offers both privacy and walkability to the beach and downtown Wasaga. The seller is open to negotiation, so bring your offer and start building your investment property in this prime location today! (id:41954)
6440 Begg Road
Southwold, Ontario
Redtail Country Estate: A perfectly private 2 acre country property on the outskirts of St Thomas. Picturesque views of grazing thoroughbreds from the adjoining farm and across from the prestigious Red Tail Golf Course this stunning property must be seen. Originally built in 1897 this 4000 sq ft two storey home has been renovated with high end finishing from top to bottom. Formal dining, a custom Library/Living room, Main floor family area and an eat in country kitchen with panoramic views of the mature grounds, 20X40 concrete pool and outdoor living/media lounge. Upstairs offers 3 generous bedrooms including a large primary suite with fireplace and luxury ensuite and another 4pc bath for family or guests. A bonus media room with state of the art equipment and stadium seating provides year-round fun for the entire family. 4 bedrooms in total, 3.5 baths, Wolf/Sub Zero and Cove appliances, a triple car attached garage , circular drive and so much more. A very rare opportunity . (id:41954)
8 Hughson Drive
Markham (Buttonville), Ontario
Lucky Number 8 ! Magnificent Custom Home On A Mature Quiet Street In The Heart Of Markham. Close To 6000 sqft Of Living Space. Elegant Spacious Principal Rooms, Luxurious Finishes And Meticulous Craftsmanship Throughout. Exquisite Open Concept Gourmet Chefs Kitchen With Servery And Walk In Pantry. Main Floor Climate Controlled Wine Room. Spectacular Master Retreat With Wet Bar, Huge Walk-In Closet, And Lavish Spa Like Ensuite. Beautiful White Oak Hardwood Floors, Large Format Porcelain Tiles, Stone Countertops, Impeccable Cabinetry, Millwork, And Coffered Ceilings. Finished Walk Out Basement With In Law/ Nanny Suite Potential. Professionally Landscaped With Large Fenced Yard And Covered Rear Patio. Close To Schools, Highways, Shopping, Restaurants, And Transit. (id:41954)
39 - 5 Thorny Vineway
Toronto (Bayview Village), Ontario
Own this lovely updated home! Located in the beautiful Bayview Village Neighbourhood. Close to amenities, shopping, schools, TTC, HWY 401/404, Hospital, and many more. Steps to recently updated Leslie Park. Gorgeous oasis backyard, perfect for entertaining! B/I Dining cabinet for extra storage. B/I display cabinet in the hallway. A handy mans walk in garage with a work bench and lots of storage space. Extra B/I closet on the Upper Floor with shelving. Bathrooms are beautifully renovated. Wet Bar and B/I Speakers in the basement, as well as pot lights throughout. Upstairs windows are 3 Pine (3Yr Old), booster exhaust installed above dining cabinet. Quartz countertop with stainless steel appliances in updated kitchen. Don't miss out on this gem! A Must See!! (id:41954)
288 Ottawa Street S
Kitchener, Ontario
Fantastic redevelopment site. Steps to LRT, large lot 160x 237 approx. 0.73 acres. Must be purchased with 296 Ottawa St S. New Zoning approved March 18th under Growing Together is SGA2 under Official Plan SGA-B which allows up to 28 Stories Building, ZBA application for SGA-3 is required to get 28 stories. Studies completed to Date for the ZBA application: Geotechnical report, Legal and Topo Survey, Site Servicing, Wind Study, Shadow Study, Traffic and Parking Study, Noise Study, ESA Phase 1, Landscape, 28 Stories Concept Drawings with 326 Units plus 3 Commercial areas on Ground Level. The properties were amalgamated and transferred into the Corporations Ownership.286 and 288 Ottawa were amalgamated into one, also 292 and 296 were amalgamated into one. The total asking price for all properties is $3499,000.00. (id:41954)
296 Ottawa Street S
Kitchener, Ontario
Fantastic redevelopment site. Steps to LRT, large lot 160x 237 approx. 0.73 acres. Must be purchased with 296 Ottawa St S. New Zoning approved March 18th under Growing Together is SGA2 under Official Plan SGA-B which allows up to 28 Stories Building, ZBA application for SGA-3 is required to get 28 stories. Studies completed to Date for the ZBA application: Geotechnical report, Legal and Topo Survey, Site Servicing, Wind Study, Shadow Study, Traffic and Parking Study, Noise Study, ESA Phase 1, Landscape, 28 Stories Concept Drawings with 326 Units plus 3 Commercial areas on Ground Level. The properties were amalgamated and transferred into the Corporations Ownership.286 and 288 Ottawa were amalgamated into one, also 292 and 296 were amalgamated into one. The total asking price for all properties is $3499,000.00. (id:41954)
296 Ottawa Street S
Kitchener, Ontario
Fantastic redevelopment site. Steps to LRT, large lot 160x 237 approx. 0.73 acres. Must be purchased with 296 Ottawa St S. New Zoning approved March 18th under Growing Together is SGA2 under Official Plan SGA-B which allows up to 28 Stories Building, ZBA application for SGA-3 is required to get 28 stories. Studies completed to Date for the ZBA application: Geotechnical report, Legal and Topo Survey, Site Servicing, Wind Study, Shadow Study, Traffic and Parking Study, Noise Study, ESA Phase 1, Landscape, 28 Stories Concept Drawings with 326 Units plus 3 Commercial areas on Ground Level. The properties were amalgamated and transferred into the Corporations Ownership.286 and 288 Ottawa were amalgamated into one, also 292 and 296 were amalgamated into one. The total asking price for all properties is $3499,000.00. (id:41954)
288 Ottawa Street
Kitchener, Ontario
Fantastic redevelopment site. Steps to LRT, large lot 160x 237 approx. 0.73 acres. Must be purchased with 296 Ottawa St S. New Zoning approved March 18th under Growing Together is SGA2 under Official Plan SGA-B which allows up to 28 Stories Building, ZBA application for SGA-3 is required to get 28 stories. Studies completed to Date for the ZBA application: Geotechnical report, Legal and Topo Survey, Site Servicing, Wind Study, Shadow Study, Traffic and Parking Study, Noise Study, ESA Phase 1, Landscape, 28 Stories Concept Drawings with 326 Units plus 3 Commercial areas on Ground Level. The properties were amalgamated and transferred into the Corporations Ownership.286 and 288 Ottawa were amalgamated into one, also 292 and 296 were amalgamated into one. The total asking price for all properties is $3499,000.00. (id:41954)
479 Queen Street
Midland, Ontario
This solid, well cared for, 1.5 storey home meets all your family needs. The main entrance boasts an inviting 17 x 6 veranda that leads to the shared foyer entrance, for easy access to the upper level in law suite and main floor living space. The main floor boasts, spacious living room / dining room combination, eat-in kitchen, unique master bedroom with newly renovated ensuite and a second bath creating a master bedroom with his + hers baths. Main floor laundry / mudroom with access to private backyard area with 3 outbuildings (one with electricity). Upper level boasts 2 bedrooms, one bath, bonus room with water hookup creating a perfect extended family living area. Extra features include, double car driveway, new gas furnace + A/C in 2015, new soffit + fascia 2021, new shingles 2021 and new vinyl siding 2024. Walking distance to schools and all amenities. In addition this home is ideal for a single family with 3 bedrooms and 4 baths. Do not miss out! (id:41954)
70 Robins Avenue
Hamilton (Crown Point), Ontario
Welcome home to this Crown Point charmer! This sun-soaked 3 bed home has been recently updated and is ready for you to move in and enjoy everything the neighbourhood has to offer! Featuring brand new stainless steel appliances, a stylish new kitchen with tons of cabinet space and over-sized island, new flooring throughout, new lighting fixtures, fresh neutral paint and tasteful finishes. The large private backyard is just waiting to be transformed into your perfect outdoor space. This extremely walkable home is close to transportation and a few mins to all the amenities at the Centre on Barton. Nothing to do but move in! (id:41954)
294 Quigley Road
Hamilton (Vincent), Ontario
MOTIVATED SELLER!! Welcome to 294 Quigley Road a move-in-ready semi-detached home in a quiet, family-friendly neighbourhood, now offered at an even better price! Perfectly situated across from the Red Hill Trail and close to parks, schools, transit, and daily amenities, this location blends nature and convenience.The home has seen numerous updates over the years, making it a smart choice for first-time buyers or families. Enjoy peace of mind with new windows (2019), roof (2019), furnace, and AC (2019), upgraded electrical (2019), and a new sewer line (2021). The kitchen features modern appliances, including a brand new stove and dishwasher (2025) for added value and ease.The backyard offers a private outdoor space for entertaining or relaxing, complete with a play-set for the kids (included if desired).With a functional layout, quality upgrades, and a motivated seller ready to make a deal, this is an opportunity you don't want to miss! (id:41954)
1105 - 8 Hickory Street W
Waterloo, Ontario
Luxury Penthouse Living in the Heart of Waterloo Fully Furnished & Turn-Key Rental Opportunity. Welcome to this stunning two-level penthouse perched on the top (11th) floor of a modern, upscale building offering over 2,100 sq.ft. of beautifully designed living space, breathtaking sunset views, and unbeatable convenience just steps from both Wilfrid Laurier University and the University of Waterloo. This bright, contemporary 5-bedroom, 5-bathroom suite features soaring 20-ft ceilings in the dramatic two-storey lounge, an open-concept gourmet kitchen with a large island and walk-in pantry, and full in-suite laundry. Four of the generously sized bedrooms come with private ensuite baths, while the fifth opens directly to the expansive two-storey balcony perfect for entertaining or unwinding with panoramic city views. Fully furnished and appliance-equipped, this unit is truly turn-key a rare, hassle-free investment with a premium rental rate already in place. Ideal for student housing or executive rentals. Located in a high-demand area, the building also offers top-notch amenities including a fitness centre, social lounge, underground parking, and secure bike storage. Don't miss your chance to own one of the most unique and sought-after units in Waterloo. Please note: Some images include virtual staging for illustration purposes. (id:41954)
19/20 - 23 Mccleary Court
Vaughan (Concord), Ontario
Completely renovated double condo unit with Highway 7 exposure. Ideal for professional office, showroom, and warehousing. Great investment in an area with many new high rise developments. Bright and spacious with lots of windows. 3552 sqft over two levels. Multiple open concept work spaces, glass partitioned offices, and washrooms. Reception area, boardroom and kitchenette. Rooftop HVAC unit for office areas, gas heater for warehouse. 18 feet clear height in warehouse area. 2 large on grade roll up shipping doors. Spacious covered rear shipping area. EM1 zoning, ample power. Parking common and unreserved. Well managed complex. Property will be vacant on closing. Transit on doorstep, short walk to subway, close to Hwy 400 and 407. (id:41954)
4580 Concession 6 Road
Uxbridge, Ontario
Welcome to Blues Holler, a soulfully curated 10-acre country estate in the heart of Uxbridge. One of Durham Regions most coveted rural enclaves. Renovated and maintained to the highest standard by an award-winning builder from 2021-2025, this timeless property blends heritage charm with modern luxury in a setting that feels miles away, yet mins to every amenity. The main home is a true showpiece, anchored by a granite fieldstone fireplace with reclaimed hemlock beam mantel, lifted straight from a Hallmark Christmas movie. Heated porcelain floors flow through the kitchen, dining, and family rooms, where leathered quartz counters, stainless steel appliances, and open-concept layout set the tone for elevated country living. Walk-Out to a 24' x 24' west-facing covered deck with propane hookup + fire table, perfect for entertaining or catching golden-hour sunsets. The main-flr prim suite is privately tucked into the south wing, feat. a luxe 4-pc ensuite w/ heated flrs, huge W/I closet, and private 2nd deck w/ hot tub (2017) a serene spot for stargazing or AM coffee. Stylish main-flr powder rm completes the level. Upstairs, a smart reconfig yields 3 spacious bdrms (originally 4), all w/ dbl closets, corner windows, HW flrs & pot lights serviced by a stunning 5-pc bath. The fin. lower lvl offers a sep-entry in-law suite w/ full kitchen, living/dining, bdrm & 3-pc bath ideal for multi-gen living, guests, or income. Outdoors, the wow-factor continues: in-flr glycol-heated shop w/ 4 bay drs + 250 sf loft above; open-air 720 sf car/boat port on 6" reinforced concrete pad; orig. bank barn w/ 4 box stalls, sunlit workshop & hay storage; 2nd detached garage w/concrete flr adds more utility. A custom stone outdoor kitchen w/ granite counters + wood-burning pizza oven is primed for unforgettable gatherings. The peaceful pond & waterfall are flanked by a slate-roofed gazebo, surrounded by lush landscaping & curated gardens. (id:41954)
11 Eastside Street
Scugog, Ontario
DREAM CUSTOM EXECUTIVE BUNGALOW ALERT!! in the market for a dream bungalow....This one's for you, perfect custom built bungalow on a huge 89 by 277 lot. Just under 3/4 of an acre will give your family all the space it needs. All 4 bedrooms located on the main floor, with tons of natural light, big windows, 9 foot ceilings throughout, a vaulted great room, upgraded kitchen and appliances. But that's not all, a fully finished basement with a kitchen, 2 bedrooms and a separate entrance makes this a perfect home for all! Tons of storage throughout the property. Rent the basement and main floor separately, Enjoy the entire space, or entertain on the stunning 25 x 13 foot deck while overlooking your massive backyard, with no rear neighbors. If that doesn't win you over, step into your primary bedroom with a walk-in closet that is as big as bedroom, a 5 pc ensuite that is nicer than a spa or the backyard that you can entertain guests with views you only dreamed off. This executive Bungalow is upgraded top to bottom with a less than 10 minute drive to Uxbridge your dream serenity is right here. (id:41954)
223 - 246 Logan Avenue
Toronto (South Riverdale), Ontario
Welcome to 246 Logan Ave Where Style Meets the Heart of Leslieville! This modern, elegant, and thoughtfully designed 1-bedroom suite is in one of Leslieville's most coveted boutique residences. Steps from Queen East, this popular residence offers the perfect balance of peaceful living and vibrant city energy. The open-concept layout offers a bright and airy feel, ideal for relaxing, entertaining, with room to work from home - did we mention 9 foot ceilings? The sleek kitchen features stainless steel appliances (including a gas stove!), quartz countertops, and clean, modern cabinetry - ready for all your culinary adventures (or takeout from one of Leslieville's amazing food options - were not judging). Wake up with the sun on your east-facing balcony - a perfect spot for your morning coffee or a quiet wind-down after a busy day. This suite also includes 1 underground parking space and a storage locker for added convenience. The building itself is a favourite among locals for its intimate feel, quality construction, and ideal location in one of Toronto's most dynamic neighbourhoods. You're steps from trendy cafés, shops, restaurants, amazing parks, and 24 hour transit. Whether you're a first-time buyer, downsizer, or investor, this is your chance to own a slice of one of Toronto's most beloved neighbourhoods. (id:41954)
261 Broadacre Drive
Kitchener, Ontario
Welcome to 261 Broadacre Drive, Kitchener – A Masterpiece of Modern Elegance at this price! Step into a world of luxury with this exquisite Bristol Model home, just a few months old House, boasting a Fully finished basement by the builder. Thoughtfully designed with 4 spacious bedrooms, 5 lavish bathrooms, this residence perfectly balances comfort, style & Luxury. As you enter, a gracious foyer welcomes you at main level where The engineered hardwood flooring flows seamlessly throughout, adding a touch of refinement to every corner. The Living room is a cozy haven, centered around a stylish gas fireplace creating an intimate retreat for relaxing. The dining room is perfect for hosting memorable family gatherings. The heart of this home is the gourmet kitchen, Featuring upgraded LG stainless steel appliances, including a built-in oven, electric cooktop, French door refrigerator & a dishwasher. Breakfast bar adds a casual dining space, and the dinette area, with its large sliding doors, welcomes an abundance of natural light. The main floor is further enhanced by a laundry room & a stylish powder room. Moving Upstairs, there are 4 spacious bedrooms with the primary suite, featuring a dramatic coffered ceiling, an expansive walk-in closet & 5pc ensuite is a spa-like retreat. Three additional generously sized bedrooms provide ample space for family & guests. The Jack-and-Jill bathroom offers convenience for two of the bedrooms, while the fourth bedroom enjoys its own private ensuite. The finished basement is an entertainer’s dream, featuring 9-foot ceilings and a full bathroom. This versatile space is perfect for a recreation room, home theatre, or even an in-law suite. Located just minutes from St. Josephine Catholic School & RBJ Schlegel Park, this home is ideally located in a sought-after neighborhood, just a short distance from Top-rated schools, trails, community centers & many other amenities. Don't miss the opportunity, Schedule your showing today! (id:41954)
129 Road 100
Conestogo Lake, Ontario
Build your dream cottage and create the summer getaway you've always imagined. Located within a quiet bay with breathtaking long views down the Drayton arm of Conestogo Lake, this property offers a rare opportunity to tear down the existing cottage and design and build the lakefront retreat you've always dreamed of. Conestogo Lake is nestled in the heart of Mennonite country, a peaceful and picturesque region known for its rolling farmland and timeless charm. The lake itself stretches six kilometres up each arm in a Y-shape, with a concrete flood control dam and reservoir system at its core. Surrounded by vast tracts of forest, Conestogo Lake feels like a northern Ontario escape, yet it's just 45 minutes from Kitchener, Waterloo, Cambridge, Guelph, and the surrounding area. This is a true multi-recreational use lake, offering something for everyone: camping, power boating, sailing, water skiing, canoeing, paddle boarding, fishing, swimming, and, of course, good old-fashioned cottaging. It’s a place where generations come together to unplug, unwind, and make lasting memories. The lot’s gently sloping terrain makes building straightforward and provides an ideal perch to enjoy peaceful mornings and unforgettable sunsets. A newly refurbished concrete rail dock system with a winch is already in place, just add your boat and you’re ready to hit the water. Plus, a brand-new dock and fresh gravel driveway have been added, making access and enjoyment even easier. While you plan and build, you’re permitted to keep a trailer on the lot, so you can start enjoying lakeside living immediately. (id:41954)
1554 Randor Drive
Mississauga (Lorne Park), Ontario
Welcome to the heart of prestigious Lorne Park, where elegance meets ease in this gorgeous 3 plus bed, 3-bath detached bungalow. Poised on a rare 100' x 125' premium lot, this impeccably maintained residence offers more than just a home it is a lifestyle. Inside, the space invites you in with a functional, open-concept layout perfect for both entertaining and everyday living, a modernized kitchen featuring sleek cabinetry, a breakfast bar, and seamless flow into the dining area. Hardwood floors throughout, creating warmth and continuity from room to room. Expansive picture windows that frame your lush backyard oasis, filling the home with natural light. You will find a fully finished basement that transforms into a stylish entertainment zone ideal for family movie nights or weekend gatherings. The exterior is just as enchanting: mature trees, private green space, and serene vibes complete this personal paradise. Steps from top-ranking schools in the Lorne Park district. Easy access to QEW, GO Transit, Minutes from lakeside parks, Whiteoaks tennis club and upscale amenities. 1554 Randor Dr is not just move-in ready, Its Ready to be loved. (id:41954)
1508 - 2920 Highway 7 Road
Vaughan (Concord), Ontario
Absolute Show Stopper! Brand New Never Lived Executive 1 Bedroom & 1 Washroom Condo Approximate 578 Square Feet In CG Tower In The Heart Of The Vaughan Metropolitan Centre, This Unit Offer Combined Living/Dining & W/O Balcony, Open Concept Kitchen With Quartz Counter/Stainless Steel Appliances, Master W 4 Pc Ensuite & Closet, 9 feet Ceiling, This Bright, Modern Unit Offers Unmatched Convenience With Quick Access To Highways 400, 407 & 427, Plus YRT/Viva Transit At Your Doorstep. Minutes From Costco, IKEA, Vaughan Mills, York University & Canadas Wonderland. Walk to Edgeley Pond & Park the VMC's largest City-Owned Green Space. Enjoy Luxury Amenities: 24-Hour Concierge, Fully Equipped Fitness Centre, Media Room Outdoor Pool & Rooftop Terrace With Panoramic Views. Surrounded By Dining, Retail & Daily Essentials. This Unit Come With 1 Parking. (id:41954)
19 Currie Avenue
Collingwood, Ontario
Custom Built in 2024~ ICF Construction ~Impressive 3 Bed /2 Bath Bungalow with Luxury Finishes Steps from Georgian Bay! Welcome to this Beautifully Crafted 1,673 sq ft One-Level Home Offering Comfort, Elegance, and Functionality. Featuring a Double Car Garage (22.5' x 23.11') and Ample Parking (Insulated, Drywalled and Painted), this Property is Perfect for Families, Retirees, or Those Looking for a Peaceful Retreat. Key Features Include: *Open-Concept Layout with Cathedral Ceilings in the Living and Dining Areas *Chef-Inspired Kitchen with a Large Island and Elite Stainless Steel Appliances (Gas Stove) *High-End Wood and Tile Flooring Throughout *3 Generously Sized Bedrooms with Large Windows *Custom Window Coverings *Sun-Soaked Rooms *2 Stylish 4-Piece Bathrooms Featuring Custom Cabinetry and Designer Fixtures *Covered Front Porch, Ideal for Morning Coffee or Evening Relaxation *Modern Pot Lighting and Designer Light Fixtures Throughout *Landscaped Yard Perfect for Entertaining or Enjoying Nature *Painted in a Calming, Neutral Colour Palette to Suit any Decor *High Efficiency Mechanical Systems *Rough in for Gas Fireplace in Family Room. Unbeatable Location in a Quiet, Family-Friendly Neighbourhood. Embrace the Four Season Lifestyle. Explore *Boutique Shops *Restaurants *Cafes/Culinary Delights *Art *Culture~ All that Southern Georgian Bay has to Offer. A Multitude of Year Round Amenities and Activities Await! Take a Stroll Downtown or Along the Waterfront. Visit a Vineyard, Orchard or Micro-Brewery. Experience the Blue Waters of Georgian Bay and an Extensive Trail System and Numerous Waterfalls~ Minutes to Blue Mountain Village, Private Ski Clubs and Championship Golf Courses, Hiking and Cycling Trails! Book your Personal Tour Today and Live your Legacy! (id:41954)
1040 Huron Terrace
Kincardine, Ontario
Welcome to 1040 Huron Terrace, a lovely renovated bungalow with ample space for the entire family. This all-brick, 3+2 bedroom, 2-bathroom home enjoys a central location, nestled on a quiet side street steps from the lake, downtown, restaurants, and golf course. Bruce Power is conveniently located just 20 minutes away. This move-in ready home features a new roof (installed in 2020) and a beautiful, mature landscape, including fruit-bearing trees and raspberry bushes, perfect for summer enjoyment. Step inside to discover a bright and airy interior with new LVP flooring, a large bay window that floods the space with sunlight, and a cozy brick fireplace. The renovated kitchen features stainless steel appliances, new countertops, new cabinet hardware, and a stylish glass tile backsplash. The washrooms have been completely renovated with new tiles, toilets, vanities, lighting, mirrors, and a new bathtub. Upstairs, three spacious bedrooms, including a primary bedroom with double closets, provide ample space. Downstairs, you will find a large primary bedroom with French-style doors, a second bedroom, a 3-piece washroom, a large laundry room, and a spacious second living area. This versatile space can easily be transformed into a home gym, music room, or children's play area. Don't miss out! ***Seller is a registered Broker with RECO. *For Additional Property Details Click The Brochure Icon Below* (id:41954)
107 - 2185 Marine Drive
Oakville (Br Bronte), Ontario
A Spacious and Luxury apartment located in a peaceful and convenient neighbourhood, a location of perfect combination of green land and water front. This apartment offers two roomy bedrooms and an oversize living room, together with large den, two bathrooms, etc. Exposed to South-East, the Living room and both bedrooms are full of refulgence from sunrise to sunset. The whole apartment is freshly painted, newly installed modern style baseboard and shoe molding, updated electric light fixture. A large Kitchen renovated in 2023. Living in this beautiful first-floor home, you can easily go to building's swimming pool, library, squash court, gym, and a fully equipped carpenter work station. Walk To Bronte Village, Enjoy The Many Restaurants, Shops & Waterfront. (id:41954)
94 Sanford Street
Barrie (Sanford), Ontario
Investment Opportunity in Central Barrie! Welcome to 94 Sanford Street a well-maintained 12-unit apartment building featuring all spacious 2-bedroom, 1-bathroom suites. Built in the 1990s, this purpose-built multi-residential property offers modern tenant conveniences with in-suite laundry and individual furnaces in each unit, ensuring lower operating costs and optimal tenant comfort. Located just minutes from Barrie's waterfront, downtown core, and transit routes, this property is ideally positioned for strong rental demand. With large layouts, ample parking, and separate electrical and gas meters, 94 Sanford represents a turn-key investment with excellent long-term upside. Don't miss this rare opportunity to own a quality multi-family asset in a growing urban market. (id:41954)
26 Cherry Trail
Oro-Medonte (Sugarbush), Ontario
Welcome to 26 Cherry Trail where nature, privacy, and comfort converge in one of Oro-Medonte's most sought-after communities. Tucked away on over half an acre of pristine woodland in beautiful Sugarbush, this charming home offers peace, privacy, and easy access to year-round adventure. Whether you're an outdoor enthusiast or simply seeking a serene escape, this property delivers the best of both worlds. Boasting more than 2,100 square feet of finished living space, this home features a bright, open-concept layout with soaring vaulted ceilings in the main living area perfect for entertaining or cozy nights by the fire. The main floor laundry adds everyday convenience, while the fully finished lower level offers additional living space ideal for a rec room, guest suite, or home office. Step outside and enjoy the quiet beauty of the surrounding forest, with skiing, hiking, and biking trails just minutes away. You'll feel a world apart, yet you're only a short drive to the amenities of Horseshoe Valley and Barrie. Even better? This home comes with approved plans for a two-car garage with additional living space above the garage that includes a spacious primary bedroom with ensuite and walk-in closet. Plans also include a sunroom offering room to grow and further customize your dream retreat. As an added bonus, a brand-new elementary school is set to open nearby this fall, making this an ideal location for families seeking top-tier education in a peaceful setting. Don't miss this rare opportunity to own a slice of secluded paradise in the heart of Oro-Medonte. (id:41954)
3 - 7730 Kipling Avenue
Vaughan (West Woodbridge), Ontario
Fully Renovated Commercial Condo in Prime West Woodbridge Location! Turnkey opportunity with premium exposure on Highway 7 at a high-traffic intersection. This ground-floor unit features modern upgrades, excellent signage visibility, and a flexible layout perfect for a wide range of businesses. Previously a thriving beauty business. Ideal for retail, professional office, or wellness services. A rare chance to own a high-exposure unit in a vibrant, growing community. Whether you're an entrepreneur looking to launch your next venture or an investor seeking a high-demand commercial asset, this unit delivers the visibility, style, and convenience to support long-term success. Don't miss out on this exceptional investment opportunity! (id:41954)
57 Twenty Fifth Street
Toronto (Long Branch), Ontario
Turnkey detached property located in friendly west beaches neighbourhood.Walk to the lake in just minutes. Renovated in 2018 by Georgian Custom Renovations, this home has many upgrades. Featuring 3 bedrooms, 2 full baths upstairs and fantastic closet space.Open concept main floor features a beautiful kitchen with large island, and a powder room. Primary bedroom features a gorgeous custom walk-in closet and an ensuite featuring double sinks and an walk-in shower. Walk out basement gives potential for an in-law suite or rental income. Walk to many great restaurants, shops, waterfront parks, Humber College Campus(Gym) and transit! This cheerful and bright home is move-in ready, and ready to enjoy! Front yard landscaped (2025). A/C (2020). Upgraded plumbing and electrical. Waterproofed basement. (id:41954)
11 Warbler Way
Oro-Medonte, Ontario
Custom Built Magnificent Homes On 1.6 Acre With 161 Feet Of Waterfront ON Glorious Lake Simcoe Near Orillia, Approx.8000 sq.ft.living space, 3 garage, Gorgeous family rm with 20 ft high ceiling,floor to ceiling stone double view fire place,glass railing deck overlook water, Gourmet Kitchenwith top of the line appliance,5 large ensuite bedrm on 2nd fl.Sunroom, sauna room, A Private Lakeside Paradise With Stunning Water View Lined With Mature Trees. only apprx 8 min. to orillia, one hour from GTA, 30 min. to Mount St. Louis Moonstone, 25 min. to Horseshoe Valley, an hour to Muskoka, blue mountain...... a great place for fishing, boating, Ski etc. don't miss your dream home. (id:41954)
136 - 7777 Weston Road
Vaughan (Vaughan Corporate Centre), Ontario
Turn-key opportunity to own a well-established mini-mart grocery store in the heart of Vaughan. This business has been operating successfully for over three years in the same location, with a strong customer base and consistent daily traffic. Positioned on a prominent corner surrounded by residential neighbourhoods, it benefits from excellent visibility and steady footfall.The store is fully equipped, clean, and well-maintained a true turnkey operation ready for immediate takeover. It offers fresh food, produce, and a variety of groceries, serving a loyal local community. There is also space available for a butcher/meat section, which is currently in demand, providing added potential for growth.With a stable lease at \\$4100 plus HST and high profit margins, this business is ideal for individuals, families or partnerships looking to step into ownership with a solid foundation. The seller is committed to a smooth transition and will provide buyer with supplier contacts. Inventory and all equipments included in the sale price.This is a rare chance to take over a thriving business in a prime Vaughan location. Great Opportunity To Run Your Business In One Of The Busiest And Active Intersections In Vaughan(Weston Rd & Hwy 7). Connected To 2 High Rise Residential Towers. Located On Ground Floor. Lots Of free Parking Nearby (id:41954)
517 - 1 Uptown Drive
Markham (Unionville), Ontario
Luxury 2 Bedroom Condo At Downtown Markham. Approx 800 Sf , Quartz KitchenCountertop,Laminate Floor Throughout, 24/7 Concierge/Security, Close To Cineplex, Restaurant,Banks, Goodlife Fitness, Public Transit, M Unionville Go Station, Hwy 407, Ymca, Pan-Am Ctr... (id:41954)
1875 Secretariat Place
Oshawa (Windfields), Ontario
Sold under POWER OF SALE. "sold" as is - where is. Great opportunity for a first time buyer. MUST SEE! This Beautiful 3+2 bedroom home perfectly combines modern upgrades with functional living spaces, making it ideal for growing families or those who need extra room for guests. Nestled in the sought-after Windfields community of North Oshawa, this move-in-ready home is designed for both style and convenience. The upper-level features three spacious bedrooms, including a primary suite, while the fully finished basement adds two additional bedrooms providing plenty of space for family or visitors. The lower level also offers a versatile living area, perfect for a recreation room, home office, or private lounge for extended family. One of the upper-floor bedrooms boasts a charming step-out balcony, creating a cozy outdoor spot for morning coffee or evening relaxation. Thoughtfully upgraded throughout, this home showcases high-quality finishes, stylish flooring, contemporary lighting, and a beautifully renovated kitchen equipped with modern appliances and fixtures. The open-concept main floor is bright and inviting, with large windows that fill the space with natural light perfect for entertaining or everyday family gatherings. Outside, the well-maintained backyard provides a peaceful retreat with ample space for gardening, play, or summer barbecues. Don't miss this incredible opportunity. Schedule your viewing today! POWER OF SALE, seller offers no warranty. 48 hours (work days) irrevocable on all offers. Being sold as is. Must attach schedule "B" and use Seller's sample offer when drafting offer, copy in attachment section of MLS. No representation or warranties are made of any kind by seller/agent. All information should be independently verified. (id:41954)
67 Pleasant Boulevard
Toronto (Rosedale-Moore Park), Ontario
Welcome HOME to 67 Pleasant Blvd. Nestled in the heart of Deer Park, one of Toronto's most desirable neighbourhoods, this upgraded townhome offers outstanding value. It boasts premium finishes, 9-ft ceilings, hardwood flooring, 2 spacious bedrooms- each with its own ensuite baths, updated kitchen, high ceilings, open concept layout, LED lighting throughout, premium custom roller blinds, laundry room, and 2 private outdoor spaces. The updated modern kitchen offers premium stainless steel appliances, lots of counter & cupboard space, granite countertops, and a large centre island with a breakfast bar - perfect for home cooks and entertainers alike. From the bright & spacious Living room, step out onto your private balcony, where you can sit & relax or BBQ. Two generously-sized bedrooms, each with its own ensuite bathroom, offering ultimate privacy and comfort. The primary bedroom features an oversized walk-in closet, private terrace, and a fully renovated bathroom with heated floors, heated towel rack, premium vanity & storage cabinetry, LED & pot lights, brand new sink, and a custom luxury spa shower with an in-ceiling rain showerhead. Enjoy the convenience of 2 owned side by side underground parking spaces (each with a bike bar) and an owned locker for additional storage. A stones throw to St. Clair Subway Station, David A. Balfour Park & trail, Farm Boy & Loblaws grocery stores, boutique shopping, fitness studios, cafes, pickleball courts, and a variety dining options. Catchment for the Top Schools in the City (see attached list of schools). Did we mention how wonderful and friendly the neighbours are? Please see attached floor plan and full list of improvements. 1290 SqFt as per MPAC + 115 SqFt Private outdoor space. Floor Plan, list of improvements, inclusions, and list of schools are attached. (id:41954)
1906 - 80 Antibes Drive
Toronto (Westminster-Branson), Ontario
Welcome to this Bright and Spacious 3-Bedroom Corner Unit offering nearly 1,400 sq ft of beautifully renovated living space and 2 Parking Spaces (side by side)! Family Size Eat-In Kitchen featuring Brand-New Stainless Steel Appliances, Granite Countertops, Ceramic Backsplash, Pot-Lights, Double Sinks and a large breakfast area with Bay Window and unobstructed panoramic views of downtown Toronto and CN Tower. The open-concept L-Shaped Living and Dining rooms are large enough to entertain large family gatherings. Huge Enclosed Solarium With Floor to Ceiling Windows an Sliding Doors could be used as a separate room, office or a relaxing bright space. The primary bedroom has a walk-in closet and a private 4-piece ensuite. Large Storage Space Inside the Unit with Build-in Shelves. Two parking spots are included. One parking space is owned and can be sold separately if desired. All-inclusive maintenance fee covers all utilities including heat, water, hydro, high-speed internet, and VIP Rogers 4K TV services. This well-maintained and recently renovated building also features a gym, sauna and a Sabbath elevator. An unbeatable location close to shopping, schools, parks, the G. Ross Lord Trails, Antibes Community Centre. TTC is just a few minute walk from the building with one direct bus to Finch Subway Station. Don't miss out on this rare opportunity for space, location and value! (id:41954)
Ph5 - 120 Harrison Garden Boulevard
Toronto (Willowdale East), Ontario
This exquisite penthouse unit in a prestigious Tridel-built residence combines sophistication, comfort, and breathtaking views. Nestled in the highly sought-after Yonge/Sheppard/401 corridor, this home offers exclusive access to a complimentary private shuttle to Sheppard Subway Station, making commuting a breeze.Step into this sun-filled suite featuring soaring 10-foot smooth ceilings, elegant crown moulding, and rich laminate flooring throughout. The open-concept kitchen is perfect for entertaining, boasting a new ceramic cooktop, built-in wall oven, and a convenient stackable washer & dryer. Enjoy spectacular vistas overlooking the iconic Bridle Path from your private balcony.This rare penthouse gem offers an ideal blend of privacy, style, and urban convenience. Flooded with natural light, the unit exudes warmth and charm from every angle.Dont miss your chance to own a truly remarkable home in one of North Yorks most coveted communities. A must-see to truly appreciate the space and view! (id:41954)
1 Rathgar Street
London East (East L), Ontario
1 Rathgar Street is now being offered with fully vacant possession guarenteed upon Closing! This legal side by side duplex near London's core features a three bed and two bed unit. Oppurtunity knocks, its calling the right buyer to add ample upside through a full renovation of the interior with high rent potential. This would make for a suitable purchase for a seasoned investor, ambitious first time investor or skilled tradesperson as securing this property comes with plenty of value add possible. This handyman special property is a majority of above ground square footage on ground level and a lofted upper level in both units. Both units feature seperate entrances and one unit also has backyard access. For those open to the consideration that this property needs ample renovation of the full interior(and possible exterior work); the oppurtunity could exist as a solid dual income rental property or for someone looking for income offset potential to live in one unit and use the rent from the other unit to pay down the mortgage. This property is close to the downtown core, near to many elementary, secondary and specialized schools, offers access to ample public transist routes, and is in close proximity to hospitals. Because of the nature of this sale and the property being in need of a lot of loving attention to bring forward its best and since the current owner has never resided in the subject property, it is being sold in "as is/ where is" condition where the property will not be sold with any warrenties. The interior of the property will be moderately remidiated by the Seller prior to closing. Preference will be given to offers with a quicker closing (closings must be on or past August 7th,2025) . (id:41954)
560 15 Concession Road W
Tiny, Ontario
Welcome to 560 Concession Rd 15 W a beautifully renovated dream home that combines modern luxury with cozy cottage charm, just 3 minutes from the beach. Nestled on a private 1-acre lot in the heart of Tiny, Ontario, this property offers the perfect balance of comfort, style, and nature. As you arrive, the brand-new oversized circular driveway and spacious 3-car garage create an immediate sense of elegance and convenience. Step inside to an open-concept bungalow filled with natural light, featuring 4 spacious bedrooms and 2.5 luxurious bathrooms on the main floor. The living room is warm and inviting with a fireplace perfect for cozy evenings, while the attached sunroom provides a peaceful spot to relax all year round. The fully finished basement with a separate entrance includes an extra bedroom and full bathroom, offering flexible options for guests, in-laws, or rental income. But the real highlight is outside your own private resort awaits with a stunning in-ground pool, fully fenced and surrounded by a large deck ideal for entertaining, sunbathing, or enjoying family time. Whether you're hosting weekend BBQs or enjoying quiet swims under the stars, this space brings vacation living right to your backyard. A separate, fully equipped workshop adds even more functionality for hobbies, storage, or creative projects. Located in a quiet, family-friendly neighborhood near scenic trails, parks, and sandy beaches, this home is your gateway to year-round relaxation and adventure. Whether you're looking for a forever home, a weekend escape, or a smart investment, this one truly has it all. Don't miss your chance to own a slice of paradise in Tiny. (id:41954)
14 - 9621 Jane Street
Vaughan (Maple), Ontario
Rare Find and Exceptional Value! Executive Townhome In Heart Of Maple. Bright And Spacious With 9 Ft Ceilings, 2 Bedrooms, 2 Full Bathrooms, Beautiful Quartz Kitchen With Breakfast Bar And Stainless Steel Appliances. Walk-Out To Balcony From Living Room And Walk-Out To Balcony From The Primary Bedroom. Ensuite Laundry On the Upper Floor For Convenience and Private Single Garage Parking. Excellent Move-In Condition With Lower Monthly Home Expenses With Owned Water Tanks. Close To 400, 407, Public Transit, Wonderland, Vaughan Mills & Other Amenities. OWNED Water Tank! Low Cost Home Ownership! (id:41954)
37 Cliffside Drive
Toronto (Birchcliffe-Cliffside), Ontario
Spacious 2-Storey Ravine Home, 3+1 Beds, Renovated 4 Full Baths and Kitchen Floor, Private Office & Stunning Deck. Welcome to the detached 2-storey homes in this scenic ravine neighborhood! This beautifully maintained property offers 3+1 decent bedrooms, 4 full washrooms, a dedicated office/library, and a formal dining room perfect for families or professionals looking for space and comfort. Enjoy generous closet and storage space throughout, plus a long and wide private driveway that easily accommodates up to 4 vehicles. Step outside into your own private oasis: a massive two-tier backyard featuring an 800 sq. ft. deck overlooking a serene ravine with mature maple trees - ideal for outdoor entertaining, peaceful relaxation, or simply soaking in the beauty of nature. Deer sightings are a regular treat in this tranquil, all-season setting. You're just a short walk or drive to the lake for beach days, water sports, and scenic waterfront trails. Commuting is a breeze with easy access to downtown via car or TTC - only a 2-minute walk to the nearest bus stop leading directly to the subway. (id:41954)
861 Rexton Drive
Oshawa (Kedron), Ontario
Nestled on a premium 42-foot-wide lot in the highly sought-after Harmony Creek neighborhood, this exceptional detached home offers the perfect blend of space, luxury, and functionality.Designed with large or multi-generational families in mind, the home features:Five spacious bedrooms on the upper level A convenient main-floor in-law suite 5.5 elegantly appointed bathrooms Step inside to a thoughtfully crafted open-concept layout, highlighted by soaring 9-foot ceilings on both levels, rich hardwood flooring, and a striking brick and stone exterior. Every inch of this residence is finished with premium upgrades that radiate comfort and style.Enjoy the very best of Oshawa living just minutes from:Harmony Valley Conservation Area and scenic trailsTop-rated schools and lush community parksHighway 407 for quick commuting Shopping, dining, and everyday essentials (id:41954)

