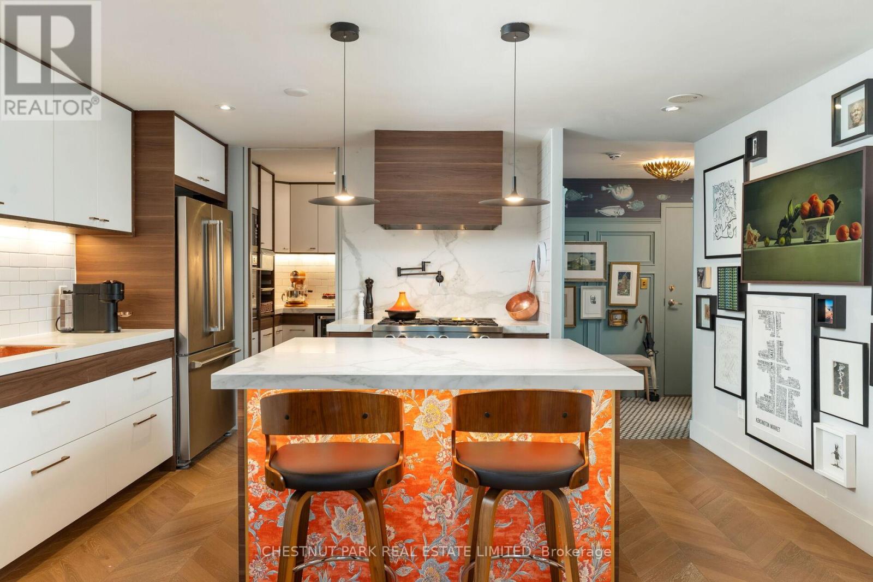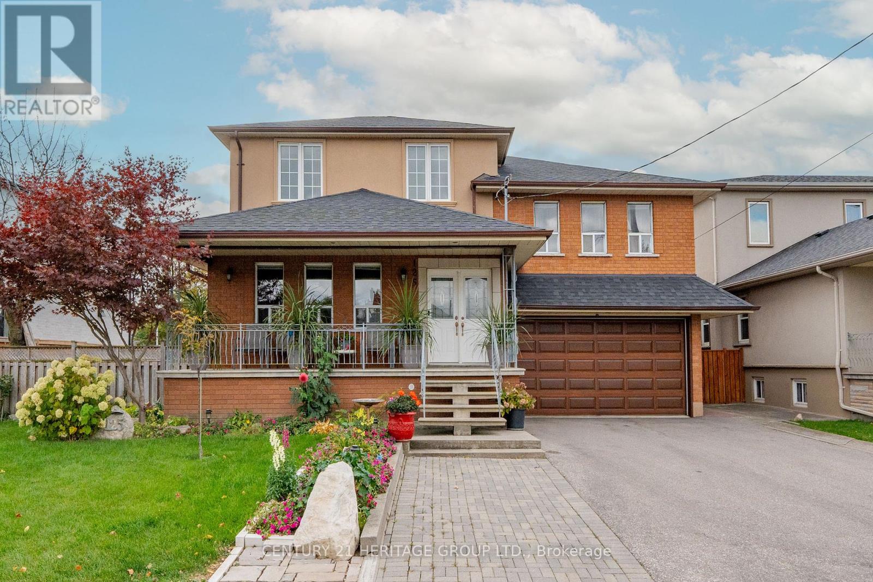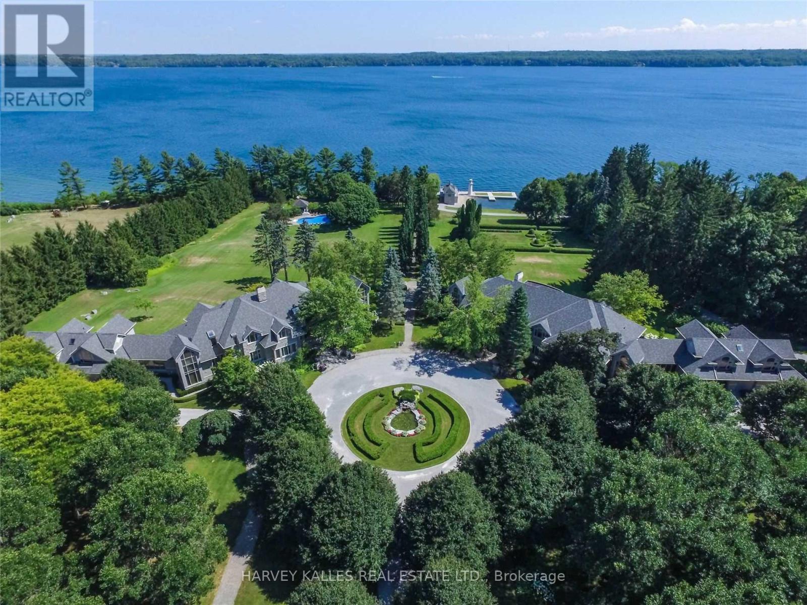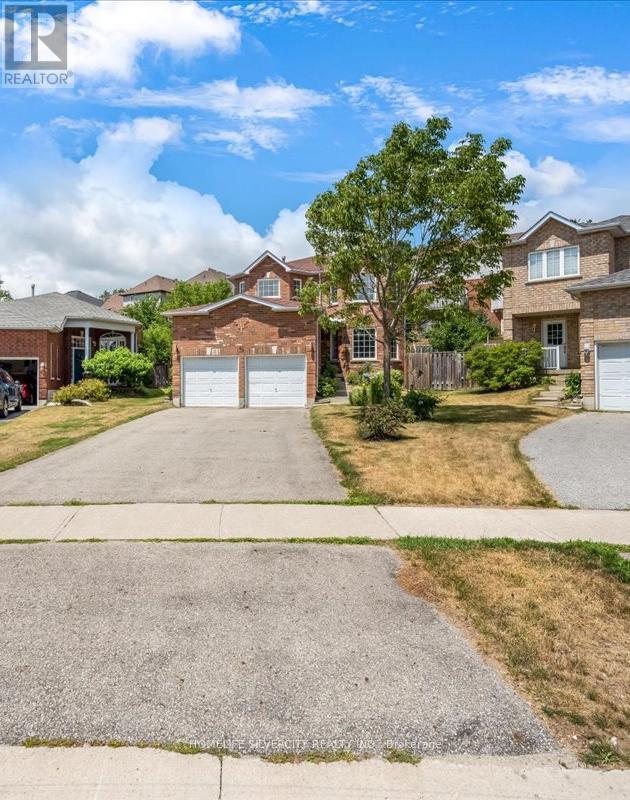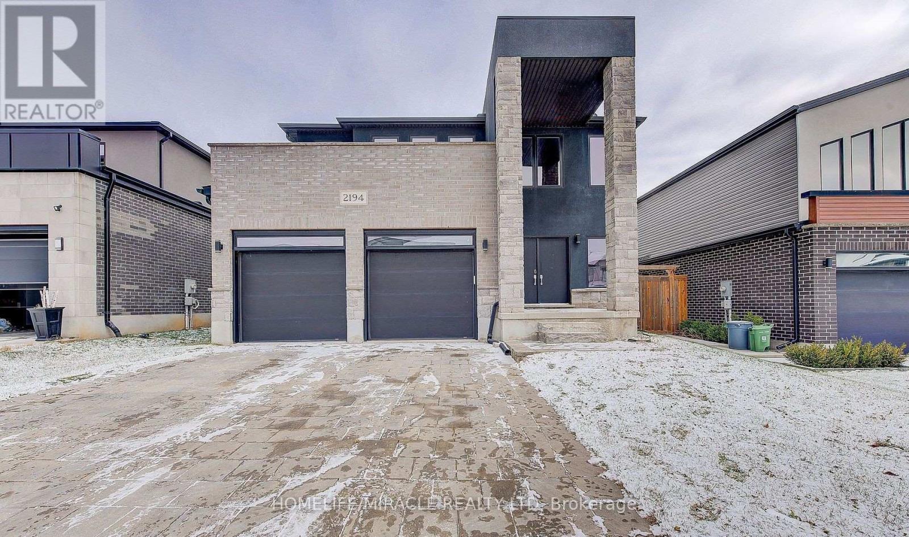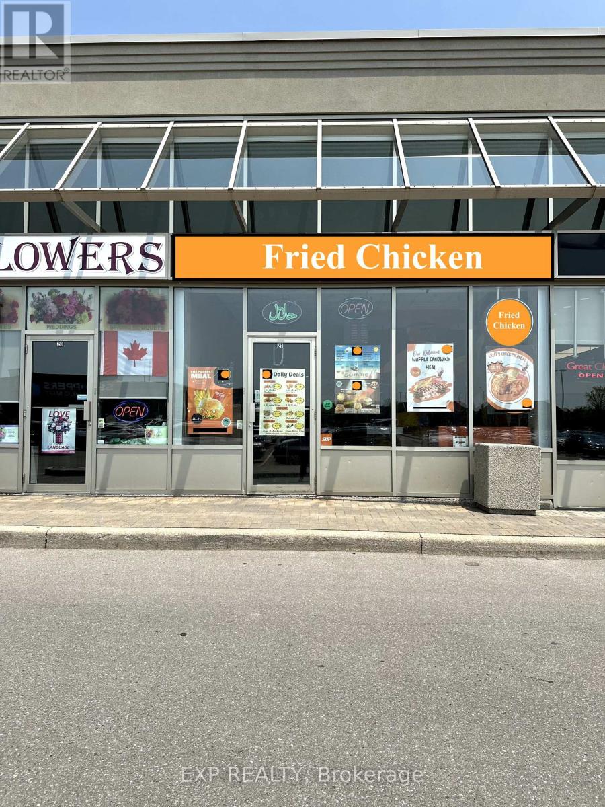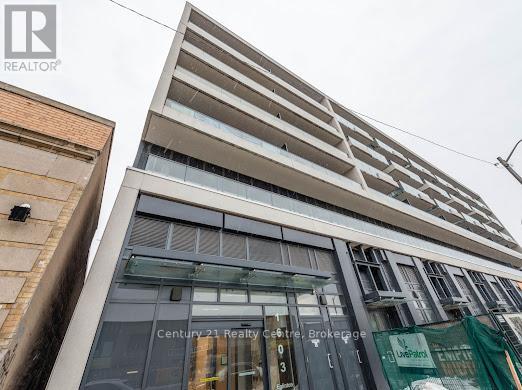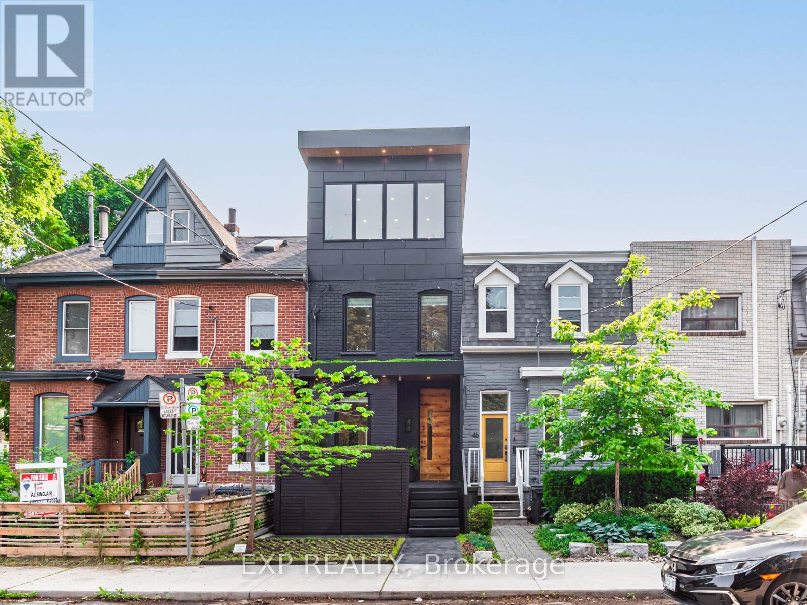3304 Azam Way
Oakville (Go Glenorchy), Ontario
** Assignment Sale ** Welcome To Nava By Digreen Homes, An Exclusive New Community In Oakville. Stunning Brand New End Free Hold Townhouse Offering a Perfect Blend Of Functionality, Elegance, And Space. This Luxury Property Has Been Meticulously Upgraded With Premium Finishes. This Home Features 3 Spacious Bedrooms , 2 Full And 1 Half Bathrooms on Three Levels Of Finished Living Space. Features Upgraded Chefs Center Island Kitchen With Pot lights and Quartz Countertops. Open Concept Family Room With 10 Feet Ceilings And Pot lights that Walks-out to Spacious Terrace That Brings in Lot of Natural Light. The Upper Level Offers 3 Generously Sized Bedrooms Including A Lavish Primary Bedroom Complete With A Private Walk-out Balcony And A Spa-Inspired Ensuite Bathroom Featuring A Glass Shower. Expected Closing is Fall 2025 . Just Moments From Oakville Hospital, Lions Valley Park, Shopping, And Dining. (id:41954)
16 Brian Crescent
Adjala-Tosorontio (Everett), Ontario
WELCOME TO THIS BEAUTIFULLY maintained 2 storey family home located in the charming community of Everett, Ontario. Set on an impressive 82 ft X 149 ft fenced lot, this property offers the perfect blend of comfort, space, and convenience- ideal for growing, active families! Featuring 3+2 bedrooms, 4 bathrooms, this freshly painted home boasts a bright and functional layout. The heart of the home is a well-appointed kitchen with s/steel appliances (gas stove!), and is seamlessly connected to open living and dining areas, perfect for everyday living and entertaining. Kitchen walks out to a massive deck where barbeques will be a charm for guests to gather! Upstairs you will find 3 spacious bedrooms including a private primary suite with walk in closet and ensuite, while the lower level offers 2 additional bedrooms, 3 pc washroom, ideal for guests, a home office, or family living. Additional highlights include a double car garage with ample driveway parking, expansive yard with endless potential for outdoor living, play, or even a pool. Well located to top-rated schools, Tosorontio Public, and Banting Memorial High School in Alliston. Everett is nicely positioned for visits to Wasaga Beach (30 minutes), Barrie for recreation activities (Lake Simcoe, restaurants, shopping), and Alliston (10 minutes). Don't miss your chance to own a spacious, move in ready home on a premium lot in one of Simcoe County's family friendly neighbourhoods! (id:41954)
M5 - 8 Glen Watford Drive
Toronto (Agincourt South-Malvern West), Ontario
Main floor retail unit just next to main entrance with easy access to the food court! One of the best spots in the plaza. Don't miss out! Situated in a busy plaza in a prime Scarborough location close to HWY 401. Featuring ***Private entrance from outside plaza as well as interior entrance ***Large locker ***Ample window display space both inside and outside the plaza. (id:41954)
709 - 10 Navy Wharf Court
Toronto (Waterfront Communities), Ontario
Whether you're downsizing in style or moving on up this suite is a knockout you'll never outgrow. Welcome to Suite 709 at 10 Navy Wharf Court, a breathtaking corner unit where designer style meets unmatched functionality in the heart of downtown Toronto. This meticulously renovated suite is a showpiece for anyone who loves exceptional design, natural light, and chef-quality living.At the heart of the home is a true culinary dream: a professionally outfitted kitchen featuring a 36 Bluestar range with six open burners, a quiet Ventahood, and striking hammered copper sink including a bar sink that doubles as a champagne bucket. Custom cabinetry, hidden compartments, and sleek storage make this space both beautiful and brilliantly functional. Just behind a discreet sliding door, you'll discover a fully separate pantry complete with a wall oven, brass shelving, pan cooling racks, and a dedicated beverage fridge ideal for serious cooks or entertainers.This rare corner suite boasts floor-to-ceiling windows in every principal room, flooding the space with natural light from the north, east, and south. Whether you're relaxing in the living area, prepping in the kitchen, or waking up in the serene primary suite, you'll enjoy stunning city, lake, and skyline views from every angle. Step outside to a sweet private terrace perfect for lounging with morning coffee or evening drinks under the dazzling skyline while watching planes come and go from Billy Bishop Airport. Every detail of this suite exudes high-end design, from the chevron oak flooring, concrete ceilings to the bold, curated finishes. Top-of-the-line appliances and an undeniable sense of flair make this home stand out in every way.Complete with parking, storage, and access to the exclusive 30,000 sq. ft. Super Club including a gym, pool, tennis courts, and more. Suite 709 is the ultimate blend of luxury, lifestyle, and location. Don't miss your chance to own one of the most stylish and light-filled suites in Toronto. (id:41954)
5837 Yonge Street
Innisfil (Churchill), Ontario
Set on over 1.5 acres in Innisfil, this beautifully upgraded 4+1 bedroom, 3 bathroom side-split home offers modern living in a peaceful, private setting. The main level boasts an open-concept design with large windows and skylights that flood the space with natural light, effortlessly connecting the living, dining, and kitchen areas. The chef-inspired kitchen features premium finishes and high-end appliances. The lower-level split offers a cozy family room with a walkout to the backyard, while the finished basement provides additional living space. Hardwood flooring runs throughout. A partially finished guest house with a walkout to a deck adds extra potential. The expansive backyard offers plenty of room for outdoor activities and gardening. This Innisfil property is truly a dream come true. **EXTRAS** Fridge, 2 Stoves, Built In Microwave, Range Hood, Washer, Dryer, All ELF'S All Window Coverings. (id:41954)
64 Brookland Drive
Brampton (Avondale), Ontario
Welcome to 64 Brookland Drive in Bramalea! A 4 bedroom home offering a private backyard, backing onto greenspace and is located on a lovely family oriented street. The sunken living room and beautiful custom kitchen will help set this home apart from others! The kitchen features quartz counters with a breakfast bar, gas stove, electric oven, porcelain floors and a beautiful window above the sink overlooking the serene backyard. The dining room overlooks the living area with floor to ceiling windows and gleaming hardwood floors. The upper level offers a master bedroom with a full 4pc ensuite bathroom, 3 other spacious bedrooms and beautiful hardwood floors throughout. The mostly finished basement offers a potential bedroom with two windows, a large den area and laundry with large walk-in closet. Meticulously kept, spacious and gorgeous! The neighbourhood offers a trail system behind the home that the kids can take to all levels of school without crossing a main road or the family can explore all of what Bramalea has to offer! Terrific location with the Bramalea City Centre just a 5 minute walk, GO train 8 minute drive and the 410 highway just 5 minutes away as well. Dont miss this amazing opportunity. (id:41954)
35 Letty Avenue
Brampton (Fletcher's West), Ontario
Charming Detached 3-Bedroom Home, With A Finished Basement, In The Heart Of Fletchers West! This Move-In Ready Gem Features A Bright, Open-Concept Layout, Spacious Bedrooms, Fresh Updates, And A Private Backyard Oasis Perfect For Entertaining. Nestled In A Family-Friendly Neighbourhood, Enjoy Walking Distance To Top-Rated Schools, Parks, And Trails, With Quick Access To Transit, GO Stations, Shopping, And Major Highways 407, 410 and 401! A Rare Opportunity To Own A Detached Home In One Of Bramptons Most Sought-After Communities. Don't Miss Out! (id:41954)
125 Anthony Road
Toronto (Downsview-Roding-Cfb), Ontario
Must be seen to be believed! A true multi-generational family home, upgraded by a master contractor for his own large family. Enhanced with only the finest materials, this home is immaculate, expansive and impressive. With multiple walk-outs, storage and closets galore, luxury awaits you on every level of this showstopper of a home. 6 bedrooms and 7 bathrooms accommodate everyone, with hardwood and ceramic tile throughout. The incredible chef's kitchen features gleaming stainless steel appliances, custom granite counters & solid oak cupboards. Bright skylights highlight the massive seating area large enough to feed a crowd, with an adjacent butler's pantry with roughed-in plumbing. Delight in grand details such as the open staircase, marble steps, brass chandeliers, formal columns, & crown moulding in the formal living areas. 2 massive cantinas hold freezers a double sink with stainless steel counter and racks to store your harvest. Step out onto the covered patio and relax in your backyard oasis. Poured concrete pathways lead to the greenhouse, or the detached 16X10 workshop. The attached double garage is extra deep to allow for storage, and a functional, tiled entry in to the home. The lower level features another complete kitchen, eating area, and laundry with direct access to the garden. (id:41954)
7070 Longwoods Road
London South (South V), Ontario
Unique Office space with versatile 0ptions for your Business, Office or separate work/living space & In-Law/income. Completely renovated over 30ish years owner lived here! Newer Solid Hardwood floors through the home, many upgrades, newer windows, and Bright Decor. Front door allows for a separate office or in-law/rental entry to 3 large rooms+2pc bath area easily converted. Comm & Res zoning with parking for 7+ cars/Garage Workshop and 2 carports. South light flows into the professionally designed Kitchen in 2021 (done to studs - new insul etc.) with Cafe (Pro Gas stove) & French door fridge appliances (Miele DW), handy island, loads of cabinetry and open to formal dining area or Bright skylight-lit Eating area with 2022 redone 2 pc with tub sink for 'Dog Spa' or garden clean-up. PLUS a SPECTACULAR maintenance-free lush gardens yard with stamped concrete sitting areas both covered and not & lovely walking paths around the home. Through the patio doors is a quiet cozy living room and open stairs to 3 Bedrooms (or offices)on the 2nd lvl. The Primary 'suite' is spacious, has many closets built-ins, sitting area, huge ensuite with skylight and separate 'water closet' and laundry. Tasteful 2nd bedroom (& Primary) both have had additional sound-proof insulated walls and windows and is spacious and fresh. The cute 3rd room has a pull-out Murphy bed surrounded by built-ins and can be used as an office/workout room or bedroom. Totally redone- the 2nd bath is a 3 pc with glass & tiled shower and just like new reno. Harwood through full home(solid Jatoba), Furn & A/c New 2021, Upgraded home Elec.panels and Garage/Workshop wired both 100 and 220 amp amp, electric base bd heat (& older woodstove) .2023 Basement & crawl spaces entire spray foam insulated. VERSATILE home with great options for work or home/In-Law or Young Adult separate living/ or extra income from both the front 3 room suite or the Garage (if you convert it). GREAT HOME-a must view to see the opportunity. (id:41954)
7070 Longwoods Road
London South (South V), Ontario
Bright Unique home with many options for separate work/living space & In-Law/ income. Completely renovated and redecor over the 30ish years owner lived there! Newer Solid Hardwood floors through the home, many upgrades, newer windows, and Bright Decor. South light flows into the professionally designed Kitchen in 2021 (done to studs - new insul etc.) with Cafe (Pro Gas stove) & French door fridge appliances (Miele DW), handy island, loads of cabinetry and open to formal dining area or Bright skylight-lit Eating area with 2022 redone 2 pc with tub sink for 'Dog Spa' or garden clean-up. 2nd Front door allows for a separate office or inlaw/rental entry to 3 large rooms+2pc bath area easily converted. Comm & Res zoning with parking for 7+ cars/Garage Workshop and 2 carports. PLUS a SPECTACULAR maintenance-free lush gardens yard with stamped concrete sitting areas both covered and not & lovely walking paths around the home. Through the patio doors is a quiet cosy living room and open stairs to 3 Bedrooms on the 2nd lvl. The Primary 'suite' is spacious, has many closets built-ins, sitting area, huge (older) ensuite with skylight and separate 'water closet' and laundry. Tasteful 2nd bedroom (& Primary) both have had additional sound-proof insulated walls and windows and is spacious and fresh. The cute 3rd room has a pull-out Murphy bed surrounded by built-ins and can be used as an office/workout room or bedroom. Totally redone- the 2nd bath is a 3 pc with glass&tiled shower and just like new reno'd. Harwood throughout both main and 2nd floor (solid Jatoba), Furn & A/c New 2021, Upgraded home Elec.panels and Garage/Workshop wired both 100 and 220 amp amp, electric base bd heat (& older woodstove) .2023 Basement & crawl spaces entire spray foam insulated. VERSATILE home with great options for work at home/In-Law or Young Adult separate living/ or extra income from both the front 3 room suite or the Garage (if you convert it). GREAT HOME-a must view to see the opportunity. (id:41954)
2653 Ridge Road W
Oro-Medonte (Shanty Bay), Ontario
One Of A Kind! Lighthouse Estate Family Compound ~ Rare 17.24-Acres And 525 Ft Of Prime Waterfront On Kempenfelt Bay/Lake Simcoe With Impressive Panoramic Views! Picturesque Drive Leading To 2 Magnificent Homes Each Inc: Aprox 15,000 Sf, Lower Level Walk/Outs, Apartments Over Both 3-Car Garage, Floor To Ceiling Glass Windows Throughout, 6 Bdrms, 6 Baths, Gym, Spa, Detached Utility Garagex 2. Sandy Beach, Rare Oversized Inwater Boathouse W/Living And Terrace (id:41954)
40 Bird Street
Barrie (Edgehill Drive), Ontario
BEST VALUE HOME IN EDGEHILL-SO MANY FEATURES YOU WILL FALL IN LOVE WITH. Welcome to 40 Bird St. All Brick Bright, Clean and Spacious Home in a Quiet Family Neighborhood. Minutes away from Hwy 400. Freshly Painted house with all New Ceiling Lights. Light -Filled Eat -in Kitchen with Sep Dining Room. Cozy Family Room & Living Room. Modern Laminate & Ceramic Floors. Generous Bdrms, Master Bed W Walk in Closet & 4 Pc Ensuite. This exceptional 4 Bedroom,3 Bathroom detached home Total area 5263.55 Sq Ft (0.121 Ac) sq ft of above grade living space. Newly Updated Modern Kitchen, New Insulation in Attic, Newly Modern Renovated Bathrooms. (id:41954)
170 Gold Park Gate
Essa (Angus), Ontario
This Detached 4 Bedroom Family Home is the one you will want to come Home To*It has 9 ft ceilings on main floor*spacious principal rooms*Excellent floor plan with 2 Pc powder room away from kitchen* Dare to compare value*Professionally Finished basement with a Nice recreation room, office and a brand new 4 Pc Bathroom * Upper Level Laundry room*True double car garage *Amazing curb appeal*Clean/Move-in condition* show and sell with the absolute confidence * Bright/spacious home you dont want to miss*at the end of the quite street close to all the amenities, Schools/shopping; parks & much more (id:41954)
2 Lee Gate
Aurora (Aurora Highlands), Ontario
Attention First Time Buyers, Investors & Contractors! Solid brick, semi detached home situated on a large corner lot, located in desirable south Aurora. Features an open concept main floor design with a sun-filled living & dining room combo overlooking the kitchen. Three good sized bedrooms! Lots of hardwood & freshly painted throughout! An unfinished basement with side entrance! Furnace & A/C 2022, Large private backyard (west facing), Short walk to amenities, Yonge St. shopping, transit (short drive to GO). (id:41954)
213 Vansickle Road
Havelock-Belmont-Methuen (Belmont-Methuen), Ontario
60 Acres of land with small cabin at back on a municipally maintained road just North of the Hamlet of Cordova (which has a General Store with LCBO). Potential building envelope in the North-East corner and hydro available. Close to Cordova Lake, 10 minutes to the Belmont Lake public boat launch, less than 15 to Crowe Lake and Round Lake boat launches. (id:41954)
422 Hayes Lake Avenue
Huron-Kinloss, Ontario
Discover refined country living in this impressive 2023-built bungalow, ideally set on a generous 1-acre lot surrounded by open agricultural fields and breathtaking country views. Located only 20 minutes from Kincardine, the sandy shores of Lake Huron, and a quick 30-minute drive to Bruce Power, this property offers both tranquility and accessibility for work, recreation, and family life. Step inside to a smartly designed open concept kitchen, dining, and living area, perfect for entertaining or gathering with loved ones. The home features three spacious bedrooms on the main floor. Retreat to the primary suite, where sliding glass doors open to a private deck, inviting you to take in peaceful sunrise vistas every morning. Enjoy added convenience with a four-piece bathroom adjacent to the bedrooms and a two-piece guest bathroom off the main floor laundry. The main floor also boasts a versatile oversized hobby room ideal for creative pursuits, a home office, or a play area. The large walk-in pantry keeps your kitchen organized and ready for any occasion. Off the kitchen, a covered rear porch extends your living space outdoors, overlooking open fields and providing an inviting spot for barbecues or quiet evenings. The unfinished basement offers a blank canvas for your dream rec room, home gym, or additional bedrooms. Year-round comfort is assured with a dual heating system. Choose between a wood-fired boiler (servicing both the home and shop) or heat/cool the house with the efficient forced air propane, plus central air conditioning for summer relaxation. A true highlight is the 38 x 60 heated shop, perfect for hobbyists, trades, or serious storage needs. With two automatic garage doors and its own washroom, this impressive workshop enhances the property's versatility. With plenty of backyard space for gardening or children's play and just three minutes to Black Horse Golf Course, this property blends modern convenience with serene rural living. (id:41954)
95 - 1220 Riverbend Road
London South (South B), Ontario
Welcome to this stunning, sun-filled 3-bedroom, 2.5-bathroom townhouse located in one of London's most desirable and fast-growing communities Riverbend. Nestled in a well-managed, stylish complex surrounded by luxury homes, green spaces, top-rated schools, and the vibrant West Five district, this home offers the perfect balance of space, style, and convenience. The main floor welcomes you with a bright and open layout featuring a generous family room and dining area, seamlessly connected to a modern kitchen. A stylish 2-piece powder room and inside entry from the garage complete the main level. Upstairs, you'll find a spacious primary suite with a large walk-in closet and a 3-piece ensuite with a glass-enclosed tiled shower. Two additional bright bedrooms share well-appointed 4-piece main bathroom. The upper level also features convenient second-floor laundry. The unfinished lower level is full of potential with two windows and a rough-in for a 3-piece bathroom ready for your custom finishes, whether its a rec room, gym, office, or guest suite.Close proximity to restaurants, cafes, shopping, parks, and business hubs Family-friendly community with excellent walkability and access to amenities Zoned for highly rated schools and minutes to Byron and major routes This move-in-ready home offers modern finishes, exceptional layout, and unbeatable location perfect for families, professionals, or investors alike. Dont miss your chance to live in one of London's most sought-after areas. Schedule your private tour today! Enjoy a bonus from the seller-one full year of condo fees paid upon closing. (id:41954)
2194 Westpoint Heights
London South (South V), Ontario
Welcome to 4Bedroom 2-storey Detach Home at Prime Location of South London. Step into a showstopper that redefines living space! This spacious, sun-drenched Great Room is an entertainer's dream, Complete with a striking gas fireplace and a gorgeous accent wall featuring built-in shelving. The room is bathed in natural light, creating an inviting atmosphere that seamlessly flows into the dining area. Breakfast bar island. Kitchen features pantry, Stainless Steel appliances, lots of space in the eat-in kitchen that leads out through glass patio door. Fully Fenced Backyard with Large Deck. Main floor laundry with extra cabinetry & Sink, 2pc bath, inside entry from garage. Second floor features 4 Large Bedrooms with an oversized primary bedroom (loaded with Sunlight) with 5 piece bathroom including a standalone tub and oversized shower. Second floor 4pc bathroom is a cheater ensuite. This is Perfect place to call Home Combining luxury, space& Location. Mins to Hwy 402/401. (id:41954)
E - 144 Wood Street
Brantford, Ontario
Enjoy Easy Living in the North End. Looking to downsize without giving up comfort? This bright and clean bungalow condo in Brantfords quiet north end could be just what you need. With two full bathrooms, a finished basement, and your own garage and backyard deck, it offers the perfect mix of space and simplicity. The main floor has everything you needkitchen, dining, living room, and a large bedroom with a walk-in closet and ensuite. Theres also a second room up front that can be used as an office or guest space. Downstairs, youll find a big rec room with a cozy gas fireplace, a second bedroom, a bathroom, and a large laundry room with space for hobbies or storage. No more cutting grass or shovelling snowyour condo fee takes care of it. Plus, youre just minutes from shopping, groceries, and highway access. This is a great home for someone whos ready to relax, simplify, and enjoy life. Come see it for yourself! (id:41954)
#21 - 2501 Third Line
Oakville (Wt West Oak Trails), Ontario
Fantastic opportunity to own a fully equipped, non-franchise fried chicken restaurant located in a high-traffic plaza at 2501 Third Line, Oakville. Nestled in the heart of West Oak Trails, this 1,188 sqft unit is Just Opp. Oakville Hospital and surrounded by major anchors such as FreshCo, Shoppers Drug Mart, Shell Gas Station, RBC, Starbucks, and Tim Hortons, offering excellent visibility and a steady flow of foot traffic.Beautifully finished interiors with seating for 25 guests, this space is ideal for dine-in, takeout, and delivery. The well-planned kitchen includes top-grade ventilation, fryers, prep counters, and all the necessary equipment to continue or rebrand the current concept. The existing layout supports efficient workflow, modern design, and a clean, inviting customer experience.Located close to Oakville Trafalgar Memorial Hospital, schools, residential communities, and family parks, this restaurant draws consistent business from both regulars and new visitors alike. Ample plaza parking and strong co-tenants make this a high-demand location for any food entrepreneur.Perfect for owner-operators or investors looking for a profitable, turnkey business without the restrictions or fees of a franchise model. Long-term lease in place with favorable rent. Opportunity to expand catering, delivery, or introduce a new brand/concept. (id:41954)
1402 - 1603 Eglinton Avenue W
Toronto (Oakwood Village), Ontario
Beautiful & Bright! Stunning Views of Toronto Skyline. Modern Amenities for Your Convenience and Comfort. One Bedroom Plus Den. Balcony Entrances from the Bedroom and from the Living Room. Just Steps to the Subway, Schools & Shopping. Building Amenities Include: 24Hr Concierge, Grand Party Room, Exercise, Guest Suites, Pet Washing Station and much More! Amazing Value for A Newer Toronto Condo. Schedule Your Viewing Today! (id:41954)
44 Massey Street
Toronto (Niagara), Ontario
A purposeful blend of architectural history and modernity. Urban sensibility and efficient land usage in the heart of Trinity Bellwoods. Tirelessly designed, built and decorated by Beurklian.Design group for multifamily usage. A legal 2-Unit Semi-Detached dwelling which generates $10k per month. Can easily be converted to a single family dwelling. All furniture, plants, decorations, chattels and fixtures can be included to be completely turnkey. This house emphasizes simplicity in materials, attention to detail, minimalist aesthetics to maximize the use & feel. Diligent design, computer modelling & green building practices make this home a masterwork of light, volume, and space. Biophilic design is incorporated throughout and seamlessly integrated throughout the entire structure. Oversized windows, abundant skylighting and custom built doorways open the space and increase daylighting. Lack of bulkheads and baseboards emphasize the aggressive attention to detail and planning throughout. Commercial grade flooring provides resiliency and endurance. Custom built concrete sinks, Australian wall hung toilets and dual showers provide a sense of luxury & cleanliness. Custom built features and commissioned pieces throughout. Exceptional mechanical systems including independent HVAC units, endless water heater, radiant floor warming, exterior snow melt system & irrigation systems. Future expansion capabilities include rough-ins for: rooftop backup generator, PV solar system, natural gas patio heaters, rooftop electric, holiday lighting, heated exterior wet bar and also include for future rooftop access & rooftop terrace. Located in the most trendy district, within steps of Trinity Bellwoods park, King W entertainment district, Queen W fashion district. The location provides easy access to the financial district, Billy Bishop Airport, Exhibition Grounds and BMO Field. Local transit includes TTC, Exhibition Go station and the future King Street station of the Ontario line. (id:41954)
132 Coker Crescent
Guelph/eramosa (Rockwood), Ontario
Stunning Family Home - Nestled in the charming and historic village of Rockwood, within the beautiful Guelph/Eramosa township, this exceptional home offers a perfect blend of small-town warmth and modern comfort. Step inside to an open-concept main floor with 9-foot ceilings that create a bright and airy feel throughout. The family-sized kitchen is the heart of the home, featuring a large center island, quartz countertops, and high-end stainless steel appliances, perfect for busy mornings and family dinners. The kitchen flows seamlessly to a spacious deck, ideal for summer barbecues, and overlooks the cozy great room with a welcoming fireplace. A main floor laundry room adds everyday convenience. Upstairs offers plenty of space for the whole family, with 3 generously sized bedrooms and a comfortable family room that is perfect for movie nights or a kids play area. The primary bedroom includes a walk-in closet and private ensuite ensuring a relaxing retreat. The finished walk-out basement expands your living space with a large rec room featuring a gas fireplace, a 4th bedroom perfect for guests or teens, a 3-piece bathroom, and plenty of storage to keep everything organized. This home is thoughtfully ugraded with hardwood floors throughout, smooth ceilings, pot lights, and crown molding. Plus, with no sidewalk, you can park up to 6 vehicles with ease. This is a true gem for families looking to plant roots in a peaceful, close-knit community. This meticulously maintained home truly has it all-comfort, style, space, and an unbeatable location in one of Ontario's most charming communities. Just steps from the scenic Eramosa River and minutes to the breathtaking Rockwood Conservation Area, you can enjoy hiking trails, ruins, caves and the tranquility of nature-all while being conveniently close to Guelph, schools, parks, and major commuter routes. Don't miss your chance to own this stunning property that checks all the boxes for family living! (id:41954)
1357 Main Street E
Hamilton (Delta), Ontario
Indian & Pakistani cuisine Restaurant and Take out located on Main street surrounded by densely populated neighbourhood continue the same concept cuisine or bring your own concept affordable inclusive rent of $3616 lease 4 plus 5 and a further renewal option of 5 years motivated seller. Please book a showing.Do not go Direct. (id:41954)



