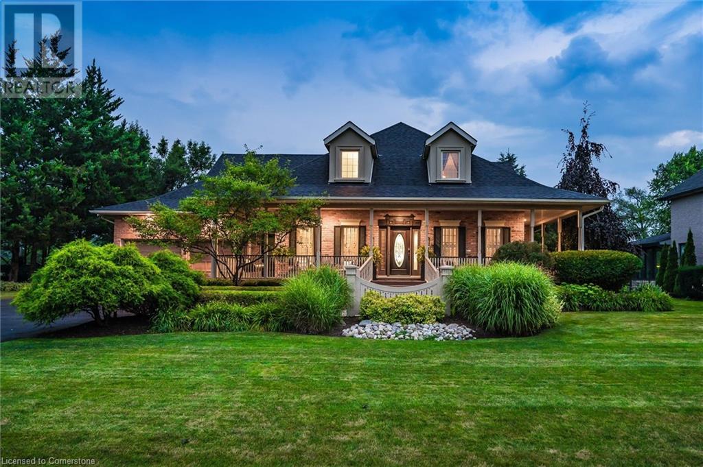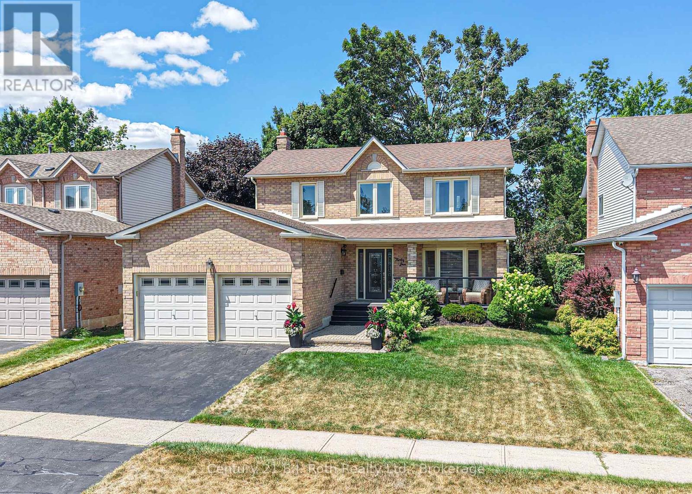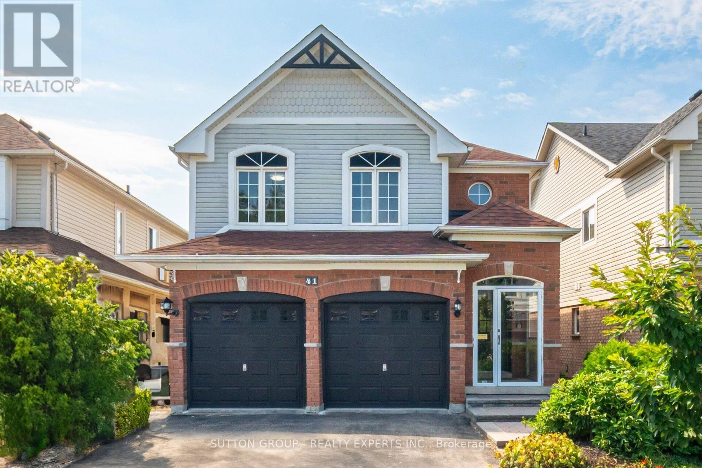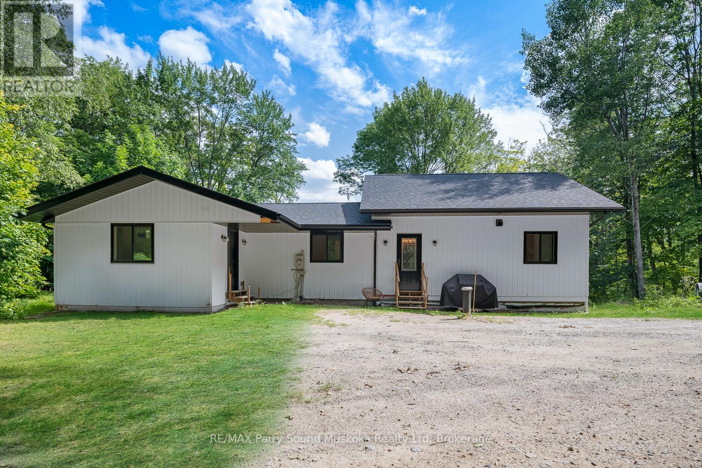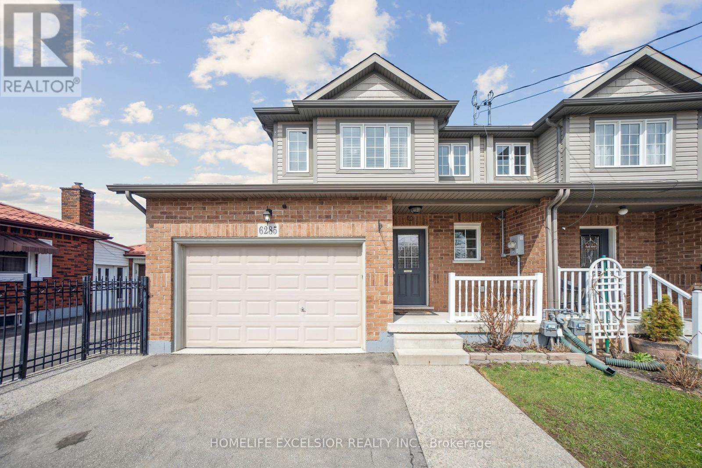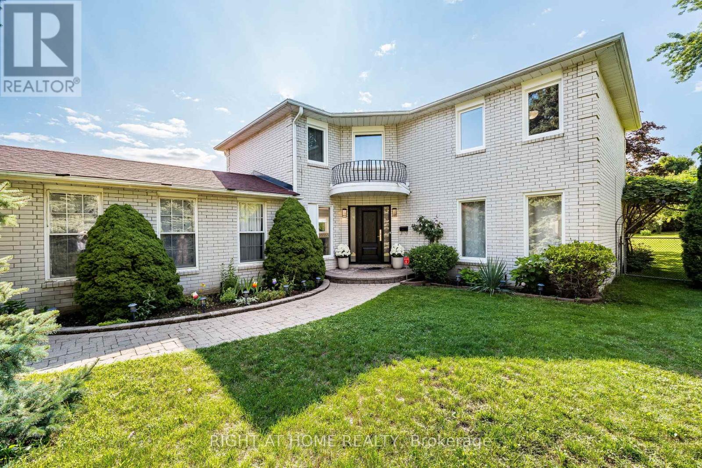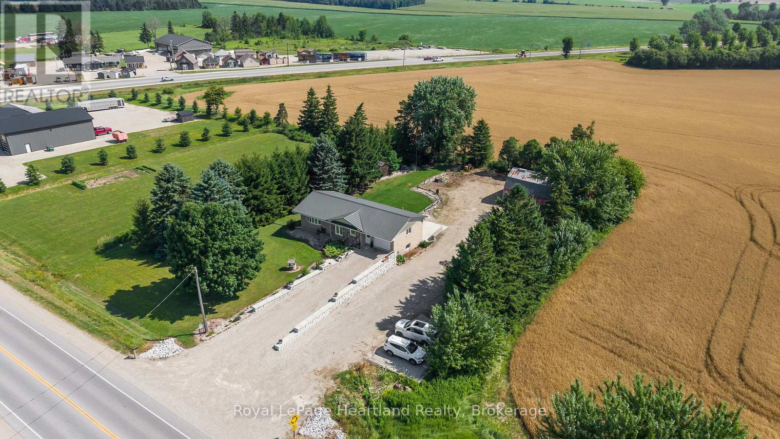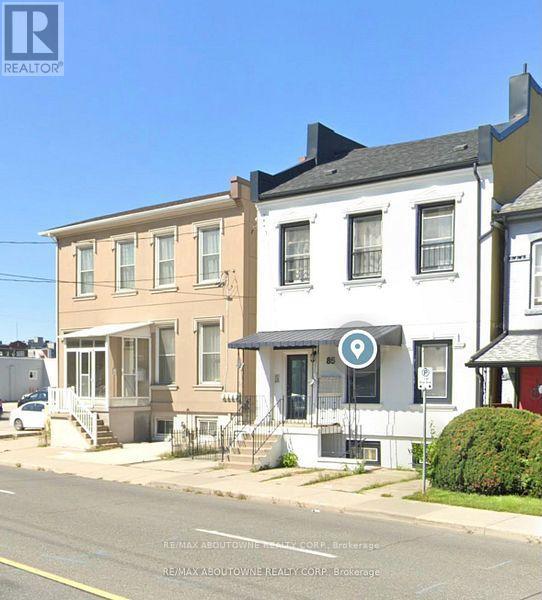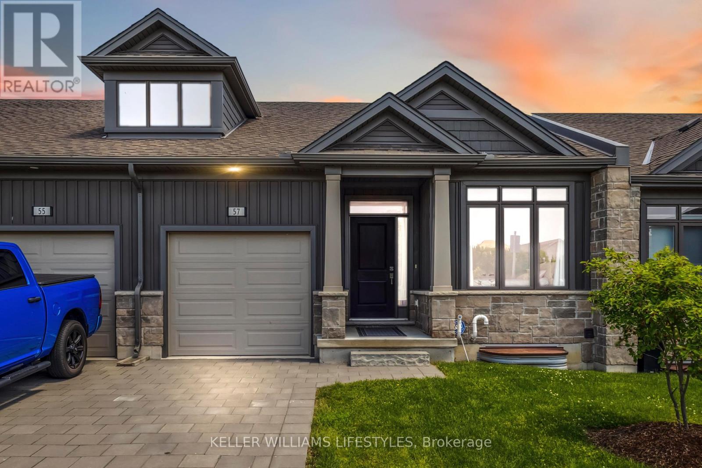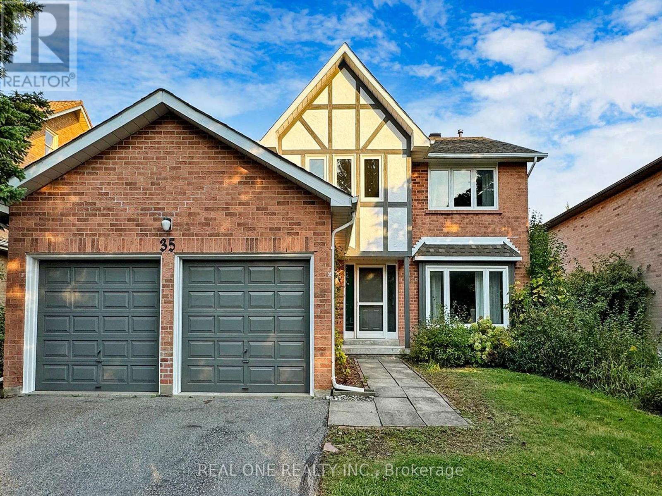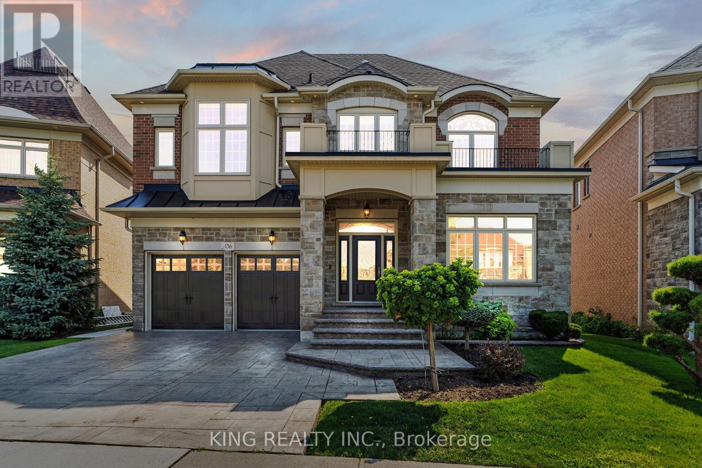177 3rd Ave Sw
Georgian Bluffs, Ontario
Nestled in a desired, mature subdivision with city water, this well-built Lewis Hall brick bungalow offers timeless quality and modern updates in a peaceful setting just minutes from Harrison Park and scenic trails. This 3-bedroom plus den, 2-bath home features a functional layout and beautiful finishes throughout. The welcoming foyer greets you with hardwood and tile flooring and a new screen door. The bright living room boasts hardwood floors, a natural gas fireplace, crown molding, and a large picture window. The adjoining dining room also features hardwood floors and custom blinds. The kitchen offers classic charm with oak cabinetry, a generous pantry, gas stove, and new sink, perfect for everyday living and entertaining. The updated 4-piece bathroom includes a new toilet and vanity, with built-in shelving for linen storage. All bedrooms feature hardwood flooring and plenty of natural light. Fully finished basement provides in-law suite potential with a 3-piece bath, rec room with kitchenette, office/den, cold storage, utility room, and laundry area. Comfort is ensured year-round with a natural gas forced air furnace, central air, and central vac. Outside, enjoy the fenced backyard with mature trees, a pergola-covered patio, and a paved driveway leading to the attached single-car garage. Contact your Realtor to schedule a viewing today. (id:41954)
331 Golf Course Road
Conestogo, Ontario
WELCOME TO YOUR NEW HOME! ‘Escape to the Country’ living on a large 1/3 of an acre premium lot backing onto Conestoga Golf Course in the quaint community of Conestogo. The Classic Cape Cod-style two-storey home has a wrap around covered front porch (over 600 sqft) and stunning front door. As you enter the spacious foyer with hardwood floors, you’ll immediately appreciate the detailed architectural trim. Architraves on exterior and interior windows, double crown and paneled mouldings, create a sense of luxury throughout the home. To your left is a dedicated office. The formal living room remains open, flowing seamlessly into the dining room, which offers access to the front porch. The gourmet kitchen, open to the family room and dining area, is truly the heart of the home. Stainless steel appliances, a double oven gas range, walk-in pantry, and a large island are just a few of its standout features. Bright windows, a gas log fireplace with remote, and doors leading to the backyard provide excellent flow for entertaining. The main floor is complete with a 2-piece powder room and convenient main floor laundry. Upstairs, you’ll fall in love with the well-designed library — formerly a fourth bedroom. The primary bedroom features a stunning view. Upgraded electrical, and 2 closets on sensors. The luxurious ensuite is designed with porcelain heated floors, marble counters, double sinks, walk-in shower, and tub. 2 more bedrooms and an additional bathroom. Downstairs is 1,809 sqft where there’s room for a guest suite, games room, playroom, media room, plus ample storage and a full bathroom. Back outside is where you'll say SOLD. With over 1/3 of an acre, backing onto the golf course while still offering privacy, you won’t want to leave these views. Enjoy them from the grass, patio, or covered back porch — but don’t let this rare setting escape you. It’s one of a kind. Why live in the city when you can enjoy the country 5 minutes from Waterloo. Book your showing today! (id:41954)
2004 - 23 Sheppard Avenue E
Toronto (Willowdale East), Ontario
Stunning Corner Unit, Luxurious Minto Gardens At Prime Location Yonge & Sheppard! Practical Spilt 2-Bedrooms+ Den, W/Unobstructed East View! Open Concept, Floor-To-Ceiling Windows, Laminate Floor Throughout, Granite Kitchen Counter Tops. 1 Parking 1 Locker Included. Hotel-Like Amenities W/ 24Hr Concierge, Business Centre, Cafe Bar & Lounge, Fitness, Indoor Pool, Sauna & More. Steps To 2 Subway Lines & Ttc Bus Line. Walking Distance To Schools, Parks, Shops, Restaurants, Supermarket, Etc. Couple Minutes Drive To Hwy 401. Very Convenient To Downtown Toronto By Ttc Or Driving. (id:41954)
1104 - 170 Bayview Avenue
Toronto (Waterfront Communities), Ontario
Welcome Home To This Beautiful 1210 Sq Ft 2 Bed Plus Den With Balcony. Stunning North West Views, Primary Br Boasts Ensuite With Oversized Window, Upgraded Iceland Crystal Ledgestone In Both Bedrooms & Living Room, Engineered Hardwood Throughout, Upgraded Built In Closet Organizers In 2nd Br & Foyer Closets, Kitchen Island With Upgraded Calacatta Granite Island & Fully Integrated Appliances, Built In Electric Fireplace With Bookcases. (id:41954)
54 Active Road
Markham (Commerce Valley), Ontario
Stunning Luxury Smart 2 Car Garage Townhouse Facing The Park In Prime Location With $200KUpgrades!9' Smooth Ceilings on 3 Levels, Crow Moulding & Pot Lights And Hardwood Floor Throughout.Modern Kitchen W/Large Island, B/I Appls, Quartz Countertop & Backsplash, Large Terrace W/Gas Bbq Line.Finished Basement with 3 Pc Bath. Interlock Driveway Park 2 Cars. Steps To Park, Bus Stop,Close To Plaza, Hwy404 & 407. ***Extras*** S/S Appls: Fridge, Stove, Microwave, Cook-Top, Range-Hood,Dishwasher & Wine Fridge; Washer & Dryer, All Elfs & All Window Coverings. Tankless Hot Water Heater (Rented) & Water Softer, Smart Security System, Outdoor Cam on Front and Back. (id:41954)
34 Brandon Crescent
Orillia, Ontario
Welcome to this lovingly maintained 2-storey family home, nestled in a quiet and desirable West Ward neighbourhood of Orillia. Ideally located just a short walk from several local parks, this charming property sits on a beautifully manicured 49.21 x 109.9 lot, offering privacy, mature trees, and a tranquil outdoor setting. Step onto the inviting covered front porch and into a spacious foyer with a soaring ceiling that sets the tone for the bright and welcoming interior. The main floor features a generous living and dining room combination with gleaming hardwood floors, perfect for entertaining or relaxing with family. The updated galley kitchen includes a cozy breakfast nook that overlooks the fenced backyard and garden space. Adjacent, the family room offers engineered hardwood flooring and a warm gas fireplace, ideal for cozy evenings. A convenient 2-piece powder room completes the main level. Upstairs, the open staircase leads to the bedroom level, where the primary suite impresses with a walk-through layout featuring two sets of double closets and a private 3-piece ensuite with a shower. Two additional bedrooms with laminate flooring and a 4-piece main bath provide plenty of space for the whole family. The partially finished lower level offers a comfortable recreation room, plus a spacious utility/laundry/storage area with a rough-in for an additional bathroom ideal for future customization. Significant updates include a high-efficiency heat pump and furnace (2023), upgraded blown-in insulation, newer patio and front doors, and several updated windows (within the past five years). Enjoy outdoor living on the rear deck with a gas line for BBQ, surrounded by a private, treed backyard. An attached double garage and double paved driveway offer ample parking and storage. A wonderful opportunity to own a well-cared-for home in a peaceful, family-friendly neighbourhood. (id:41954)
6329 Martel Court
Mississauga (Meadowvale), Ontario
*Rarely offered updated and move-in ready home on a quiet child-friendly cul-de-sac* Close to top-ranked schools, parks, shops, restaurants, public transit, scenic trails, Meadowvale Town Centre, Erin Mills Town Centre, Meadowvale GO station and Highways 407, 401 & 403* Updated kitchen with pot lights, under-mount lighting* Breakfast Room with sliding glass door walk-out and built-in glassware cabinet*Spacious primary bedroom with closets galore, large bay window and crown moulding*3rd bedroom can be used as a bedroom or home office*Spa-like primary bathroom with glass block and built-in shower jets*Bonus good sized linen closet*Gleaming hardwood floors thru-out*Huge private fully fenced backyard with deck and patio*OPEN HOUSE SAT. 2-4 PM** (id:41954)
41 Solmar Avenue
Whitby (Taunton North), Ontario
Spacious 4-Bedroom Detached Home in Prime Taunton North Location! Professionally renovated in 2025, this 4-bedroom, 3-bathroom detached home in prime Taunton North offers a spacious open-concept layout with hardwood flooring throughout and porcelain tiles in the kitchen and foyer. The brand new kitchen features stainless steel appliances, quartz counters and backsplash, a breakfast area, and a walkout to a large, fully fenced backyard with a storage shedideal for entertaining. Renovated powder room and quartz countertops in all washrooms add a touch of luxury. Central air conditioning and furnace were replaced in 2023 for year-round comfort. The extended driveway fits 4 cars side-by-side with no sidewalk. Potential for a separate entrance and legal basement apartment offers excellent future income opportunities. Conveniently located near top-rated schools, parks, conservation areas, shopping plazas, public transit, the GO Station, and Highways 401/407/412. Dont miss outbook your showing today! (id:41954)
483 Ormond Drive
Oshawa (Samac), Ontario
Stunning Newly Painted - Pot Lights - All - Brick Raised Bangalow in Desireable North Oshawa! Welcome to this beautifully updated 2 +1(Potential) bedroom, 2 bathroom raised bangalow featuring a charming Double Door Entry That Opens in to a specious, sun-filled Home. The main level boasts hardwood flooring , pot lights and a cozy fireplace,perfect for entertaining or relaxing. The Modern kitchen is a showstopper with granite countrrtops, new ceramic flooring, custom backsplash,modern cabinetry and a bright dinning area with ample natural light. Downstairs, the finished basement offers 9 ft celling, a second fireplace, full kitchen and a 4-piece bathroom includes luxury Jacuzzi Tub With a seperate entrance making it ideal for extended family or potential rental income. Located in a sought- after North Oshawa neighborhood , just minutes from parks, shopping and recreation centres. Don't miss this turnkey Gem.Enjoy exceptional outdoor living with professionally landscaped front and back yard,featuring elegant interlocking stonework that charms and functionality. (id:41954)
13 Rocky Road
Seguin, Ontario
Beautifully Renovated Home with Lake Views! Just 5 Minutes from Parry Sound, located in sought-after Seguin Township, this stunning 3-bedroom, 2-bathroom home sits on a peaceful 1-acre property with scenic views of Lake MacLearen from the backyard. Just a short 5-minute drive to Parry Sound, this home offers the perfect blend of country living and town convenience.The original home has been completely renovated, and a brand-new addition has been seamlessly integrated, creating a bright and spacious open-concept kitchen and living area with soaring cathedral ceilings, ideal for both everyday living and entertaining. All bedrooms and bathrooms are conveniently located on the main level.The massive lower level includes a walk-out to the backyard, a 23' 5" x 22' 10" unfinished family room ready for your finishing touch, plus a laundry area, furnace room, and plenty of storage space.The property also includes a rough workshop and a bunkie/storage structure that could be revitalized for extra use. Whether you're looking for a family home, retirement retreat, or weekend escape, this property offers comfort, space, and endless potential all in a peaceful natural setting with lake views. Please note that the primary bedroom ensuite is roughed in but has not been finished. The bathroom will be left for the new owners to complete. (id:41954)
70 Wellington Street S
Hamilton (Corktown), Ontario
Attention Investors Turnkey 2-Unit Property in Prime Downtown Location! Exceptional opportunity to own a fully tenanted, turnkey duplex just steps from two major transit lines, the GO Station, and all the vibrant amenities of downtown.Both units are updated and income-generating, making this a hassle-free investment with strong rental appeal.Property Highlights:Two self-contained units turnkey and tenant-ready. Unbeatable location steps to transit, GO Station, shops, and dining 24-hour notice for showings. Ideal for investors seeking a low-maintenance, income-producing asset in a high-demand area. Don't miss this opportunity to expand your portfolio with a quality downtown property. (id:41954)
6285 Murray Street
Niagara Falls (Dorchester), Ontario
Charming End-Unit Freehold Townhouse Minutes from Niagara Falls! Discover comfort, space, and convenience in this well-maintained freehold end-unit townhouse, ideally located just minutes from Niagara Falls' world-renowned attractions, shopping centres, restaurants, and the US Rainbow Bridge. This beautiful home features 3 spacious bedrooms, a 1.5 car attached garage, and a double-paved driveway parking. Step inside to a bright open-concept eat-in kitchen with a island, quartz countertops, and matching backsplash, perfect for family meals and entertaining. The living room walks out to a fully fenced backyard, complete with a 15 ft x 14 ft exposed aggregate patio ideal for outdoor enjoyment. Upstairs, you'll find a cozy loft area, perfect for a home office or reading nook. The primary bedroom includes a walk-in closet, semi-ensuite washroom and you'll appreciate the hardwood flooring throughout both the main and second floors, adding warmth and style. The unfinished basement offers incredible potential ready for you to finish to suit your own design and lifestyle needs. This home is the perfect blend of modern living and convenient location. Don't miss your chance to own this fantastic property book your showing today! (id:41954)
3981 Mahogany Row
Mississauga (Rathwood), Ontario
Exceptional Opportunity To Own A Refined Executive Home In A Prime Location. Updated 4+1 Bedroom Executive Residence Featuring A Double-Car Garage And A Fully Finished Basement, Situated On An Expansive Lot At The Border Of Etobicoke And Mississauga.The Main Level Has Been Completely Renovated In 2024 And Showcases A Modern Kitchen With Brand-New Cabinetry, Quartz Countertops, A Stylish Backsplash, Pot Lights, And A Full Suite Of Stainless Steel Appliances. Enjoy The Warmth Of A New Electric Insert Fireplace And Solid Hardwood Flooring Throughout The Main And Second Floors.The Basement Offers A Cozy Retreat With Vinyl Flooring, A Luxurious Bathroom Featuring A Freestanding Luxury Massage Bathtub And A Spacious Additional Bedroom. Other Recent Updates Include Some New Windows (2024), An Upgraded Second-Floor Bathroom With A New Washer And Dryer, A Central Vacuum System, And A Cold Room For Added Convenience.Step Outside To A Backyard Oasis Adorned With A Variety Of Fruit Trees: Cherry, Sour Cherry, Apple, Pear, And Plum As Well As A Vineyard, Black Currant Bushes, And A Charming Vegetable Garden. Four Storage Sheds Provide Ample Space For All Your Gardening And Outdoor Needs.Perfectly Located Just Steps From The Etobicoke Creek Trail, With Easy Access To Major Highways, Public Transit, Downtown Toronto, Square One Shopping Centre, The Mississauga Transitway, And Pearson International Airport.I Should Also Mention The Presence Of Highly Rated School In The Neighbourhood (ex.Sts. Martha & Mary). This Is A Rare Opportunity To Own A Meticulously Maintained And Thoughtfully Upgraded Home In A Sought-After Location.Don't Miss It! (id:41954)
8715 Wellington Rd 7 Road
Mapleton, Ontario
Here is the best of BOTH worlds: a private and secluded backyard country oasis WITH highway frontage exposure for advertising, business or simply people watching. Make endless memories in your secluded backyard oasis playing catch, soccer or just relaxing on the concrete patio or surrounding by the beauty of by the lili-pad pond with the kids or grandkids. The 4+ bedroom 2 bath home provides ample space for your family to grow in or you to slow down in, that has also undergone many updates in the last 8 years. Relax with peace of mind knowing the roof, main floor luxury vinyl plank flooring, central air, gorgeous kitchen cabinetry & countertops, appliances and more have all been replaced in the last 8 years. The attached main floor garage as well as basement garage/workshop provide for ample indoor storage, parking and workshop opportunities. The spacious rec room with walk out basement as well as main floor living room are both filled with natural light and space to entertain indoors. The 40' x 40' hip roof shed/barn & large separate driveway allows for you to live your hobby farm dreams, run a home business, tink on your trucks or tractors or provide storage solutions. If you have been looking for a perfect blend to allow for work/life balance whether you're starting out or slowing down, we have it all here at 8715 Wellington Road 7. Call Your REALTOR Today To View What Could Be Your New Home That is Conveniently Located 5 minutes to Palmerston, 10 minutes to Harriston, 30 minutes to Fergus, 40 minutes to Guelph & KW & Orangeville. (id:41954)
85 Wilson Street
Hamilton (Beasley), Ontario
Turn-Key 4-Plex Investment Opportunity in Prime Downtown Location. Rare opportunity to own a fully tenanted and updated 4-unit multiplex in the heart of downtown, just steps from Jackson Square and within walking distance to all major amenities.This well-maintained building features three 1-bedroom units and one 2-bedroom unit, each separately metered for hydro, offering strong income and minimal overhead. With a gross annual income of $84,000, this is the perfect property for first-time or seasoned investors looking for reliable cash flow. Property Highlights:Unit Mix: 3 x 1-Bedroom, 1 x 2-Bedroom Gross Income: $84,000 per year Condition: All units updated and furnished to standard. Features: Terrazzo floors in hallways, carpeted stairs Fire Safety: Fire alarms and extinguishers on each hallway level . Very secure building This is a hands-off, income-generating property in a high-demand area nothing to do but collect rent. Ideal for investors seeking stability and strong rental demand in a growing urban market. (id:41954)
126 Harmony Avenue
Hamilton (Homeside), Ontario
Stunning fully renovated home with fully finished basement . This house offers 3+1 bedrooms 2 full baths , has been extensively renovated and loaded with upgrades. The main floor open concept design with high ceilings and hardwood floors offering a spacious living room, dining room and custom kitchen perfect for entertaining. Kitchen features brand new appliances, granite counters and back splash . Master bedroom , 2nd bedroom,3rd bedroom and main 4 piece bath can be all found on the main level. The finished basement offers an open living area , bedroom and a 3 piece bathroom all finished , also a separate entrance . Walk out from kitchen door's to great size sunroom , complete privacy in the back yard that comes with fenced yard , front of the house has a nice wooden deck. Great location!! minutes to downtown Easy access to hwy. GO train, West Harbour and close distance to bus transit. Steps to hwy and public transportation, schools, etc ... (id:41954)
66 Wellington Street S
Hamilton (Corktown), Ontario
Turn-Key 9-Unit Multiplex Prime Investment Opportunity!Attention Investors! Don't miss this rare chance to acquire a fully tenanted, cash-flowing 9-unit multiplex generating an impressive gross annual income of nearly $161,000. This property has been substantially renovated throughout, offering a low-maintenance, turn-key solution ideal for both seasoned and new investors alike.Situated in a high-demand location just steps from two major transit lines, the GO Station, and all downtown amenities, this asset offers incredible tenant appeal and long-term growth potential.Property Highlights:Gross Annual Revenue: Approx. $161,000 Renovated Units: Modern finishes and upgrades throughout Excellent Location: Minutes to transit, GO Station, shops, dining, and more Tenant Features: Private balconies/patios, on-site laundry 24-Hour Showing Notice Required. With strong income, a desirable location, and recent capital improvements, this property is a solid addition to any real estate portfolio. (id:41954)
57 - 1375 Whetherfield Street
London North (North M), Ontario
Welcome to Unit #57 at 1375 Whetherfield Street! An exceptional 2+1 bedroom, 3 full bathroom townhouse located in the highly sought-after Oakridge Crossing community. Built in 2020, this bright and modern home offers over 2,100 sq. ft. of finished living space, including a fully finished lower level with a separate bedroom, full bath, and expansive rec room perfect for a granny suite setup or additional family living. The main level features engineered hardwood flooring, a sleek quartz kitchen with ceramic tile, and access to a partially covered 12x8 deck ideal for outdoor relaxation. The spacious primary suite includes a private 3-piece ensuite with a glass shower. This premium lot offers rare direct access to guest parking across the street, along with a private garage and single-car driveway. Enjoy the added bonus of low condo fees, making this an affordable and low-maintenance lifestyle. Conveniently located near Western University, public transit, shopping, Costco, restaurants, parks, and scenic trails. A perfect home for young professionals, families, or downsizers seeking style, space, and location. (id:41954)
50 Mcnay Street
London East (East C), Ontario
Welcome to 50 McNay Street, a beautifully reimagined 2+1 bedroom bungalow on a rare DOUBLE WIDE LOT, with a triple garage where the double bay is currently a heated and air-conditioned workshop. Thoughtfully renovated, it offers two separate living spaces with their own electrical panels and enhanced soundproofing from Sonopan and Rockwool insulation. A concrete walkway leads to a bright open-concept main floor, where skylights and smart-controlled pot lights highlight new flooring, built-in cabinetry, and a striking black textured feature wall with electric fireplace. The kitchen features a long quartz island perfect for entertaining, matte black cabinetry, marble-inspired backsplash, Bertazzoni range with gas cooktop and electric oven, and stainless appliances. Main floor bedrooms have custom built-in wardrobes, plus a spacious dining area opening to the fenced backyard. The lower level includes a self-contained studio suite with three-piece bath, kitchen, living space, sleeping area, and in-suite laundry. Added modern touches include smart-controlled lighting and thermostats, rough-in for a gas dryer, and recent updates like the AC and furnace (2019), dishwasher (2019), fridge (2022), and two all-in-one washer/dyers (2021) (id:41954)
35 Aitken Circle
Markham (Unionville), Ontario
Location! Location! Location! The Stunning home, nestled in one of the most prestigious communities in Unionville Steps To Ravine Walking Trails of TooGood Pond! Skylight, Freshly painted! Welcoming Large Entrance Area with a spiral staircase & Skylight. Direct Access To The Garage, Renovated Gourmet Kitchen with A Central Island, Quartz Counters,Backsplash, S.S. Appls. Breakfast area which Enwrapped By Large Windows Leads To The Backyard. A sun-filled,spacious living rm w/double doors & bay windows. A new laundry room with a side entrance and Renovated Shower for Elder people in case who living on main floor(Living Room with double doors can be used as bedroom). Warm family room with a fireplace opens to kitchen with walk out to backyard. Bright Four spacious bedrooms upstairs, The primary bedroom with walk-in closet and luxurious five-piece ensuite. Finished basement with a bedroom and 3pcs washroom. Steps to Toogood Pond and Unionville Main St., convenience and natural beauty converge seamlessly. Enjoy the tranquility of the pond or explore the charming shops and eateries that define Unionville's unique character. Additionally, quick access to major amenities including schools, library, supermarkets, the Go Train Station, and highways 404/407. (id:41954)
709 - 361 Front Street W
Toronto (Waterfront Communities), Ontario
Incredible opportunity to buy this hidden gem. On paper its a large One bedroom with a den but the whole story is that you have 3 separate enclosed areas with multiple uses (Think WFH office/s or extra living space) All of this for the lowest price per square foot in the building! If you spend just a small amount on aesthetic upgrades, you will be so far ahead of all the overpriced units in the city. If all of this weren't enough, the location grants you access to everything desired for city living within a short walk (Jays games & concerts at Rogers Ctr, TTC, Lake and trails, gyms, coffee shops, restaurants and retail, The new Well shopping and entertainment ctr, Stackt Mrkt, parks) PLUS amazing amenities like: Indoor pool, Gym, Basketball court, Updated outdoor garden & BBQ area. 1 x Parking spot incl. This one I imagine will move faster than average so don't sleep on it! * Some images have been virtually staged to show the possible layout of furniture. (id:41954)
136 Coastline Drive
Brampton (Bram West), Ontario
Luxurious Executive Home Backing onto Golf Course | Prestigious Financial Drive Location Brampton. Welcome to this stunning and spacious 4+2 bedroom, 7-bathroom estate, offering approx. 6,000 sq ft of total living space, including a legal walkout basement apartment. Situated in one of Brampton's most sought-after neighborhoods and backing directly onto a beautiful golf course, this home offers the perfect blend of luxury, comfort, and functionality. Main Features:4421 sq ft above ground living space4 generously sized bedrooms, each with its own private ensuite. Formal dining room 18 ft soaring ceiling a true showpiece, family room, main floor study, and powder room. Gourmet kitchen with high-end appliances and upscale finishes. High-end modern window coverings throughout the home. Main floor laundry room for convenience and and a loft on 2nd floor. Tandem 3-car garage with direct access to the home. Professionally landscaped lot with automatic sprinkler system. Two oversized balconies one on the main floor with golf course views, and a second attached to the master bedroom for a private retreat. Legal Walkout Basement Apartment:2 spacious bedrooms, full kitchen, living area, full washroom, private laundry and kitchen appliances9 ft ceilings for an open, airy feel Additional private office with its own ensuite washroom ideal for a home office or studio. Location Highlights: Backing directly onto a tranquil golf course no rear neighbors! Quick access to Highways 407 & 401Located in a prestigious and quiet enclave off Financial Drive. This rare offering is perfect for large families, multi-generational living, or those seeking income potential with a high-end basement unit. Every inch of this home has been thoughtfully designed with premium finishes and upgrades throughout. Don't miss out schedule your private showing today!! (id:41954)
7221 Danton Promenade
Mississauga (Meadowvale), Ontario
Beautifully Maintained 4-Bedroom Home Backing Directly Onto A Lush Park With Private Gate Access A Rare Find In The Heart Of Meadowvale! Located In The Highly-Rated Plum Tree School District And Just Minutes From Meadowvale GO Station, Superstore, Walmart, SmartCentres Plaza, Home Depot, Banks & Restaurants. Walkable To A Local Plaza With Pharmacy, Clinic, Salon, Pizza & More. This Spacious Home Features An Updated Interior, Finished Basement With 4-Piece Bath (Perfect For In-Law Suite Potential), Direct Garage Access, And A Mudroom. A Family-Friendly Home In A Truly Convenient And Desirable Location. (id:41954)
3207 - 3900 Confederation Parkway
Mississauga (City Centre), Ontario
Discover this stylish 1 + 1 Condo at M1 CIty, ideally located in the Heart of Mississauga City Centre. The well-designed unit offers a total of 668 sq ft, including a spacious 114 sq ft balcony. The den is a seperate room with sliding door, making it ideal for office or guest room. Enjoy floor-to-ceiling windows, a sun-filled interior, and stunning, unobstructed panoramic views of downtown Mississauga. The modern kitchen features built-in appliances, quart countertops and a sleek backsplash. Additional highlights included smart thermostat and smart lock entry. Just steps to Square One, Celebration Square, Sheridan College, City Hall, YMCA and more, with quick access to Hwy 403, 401, 407, 410, GO Transit and Bus Terminal, and a short drive to U of T Mississauga. (id:41954)

