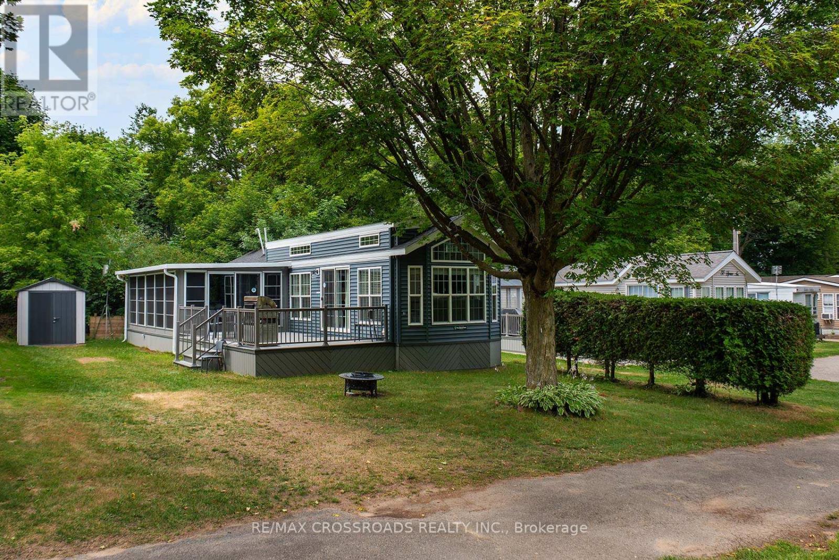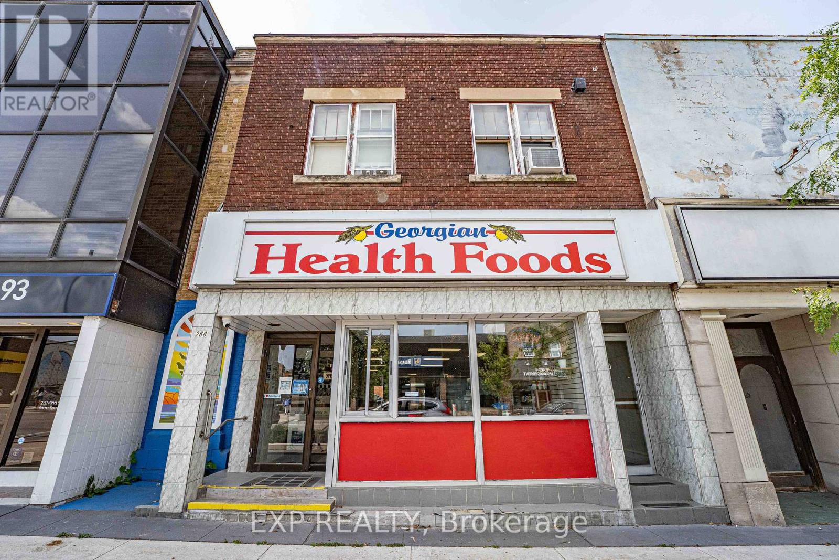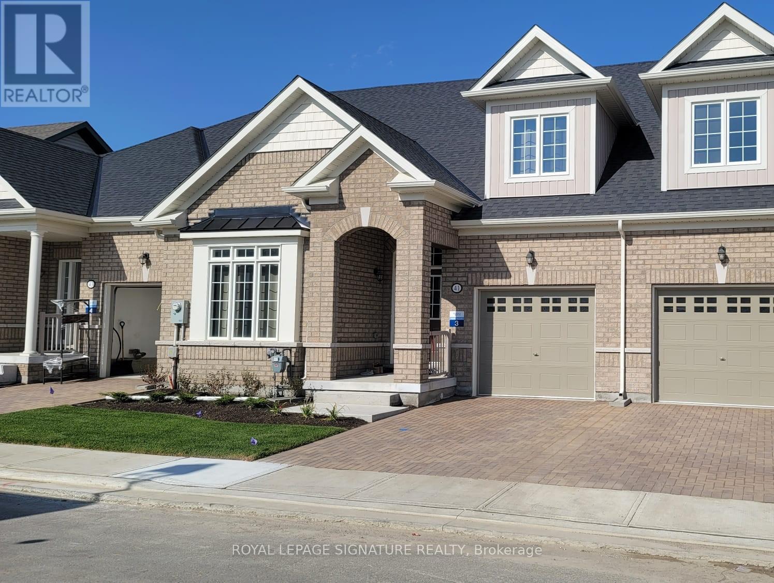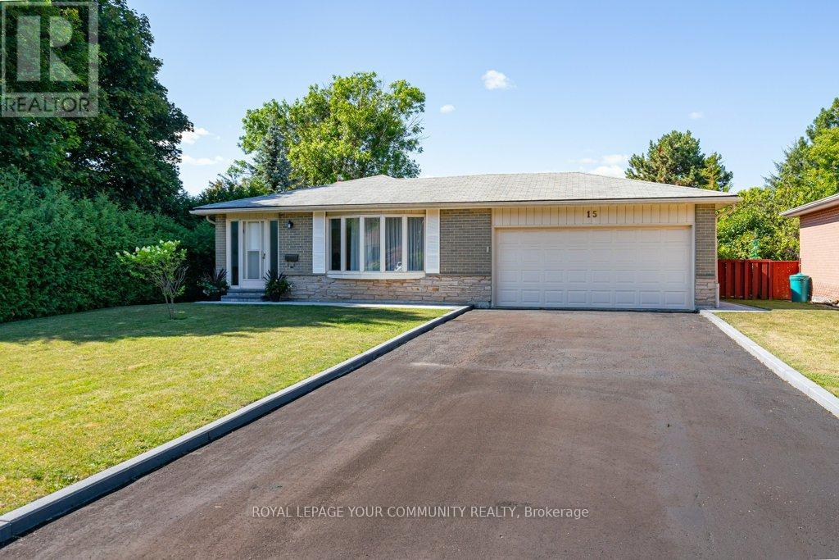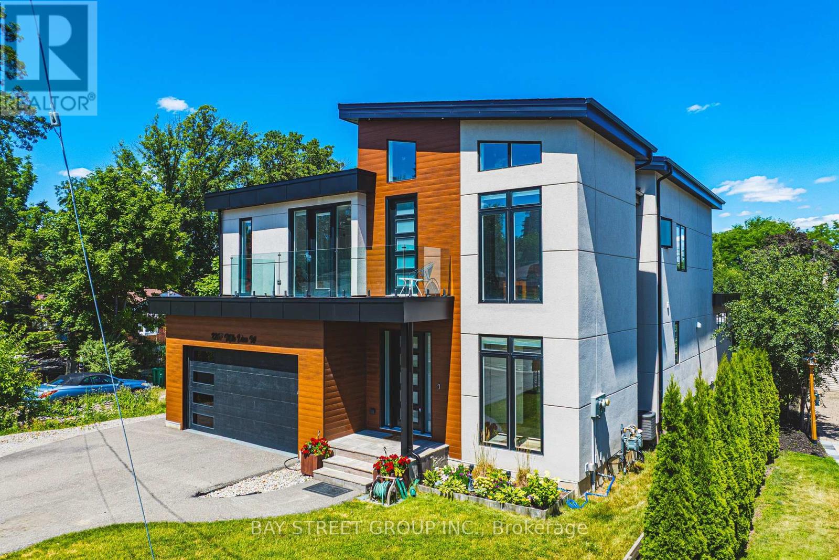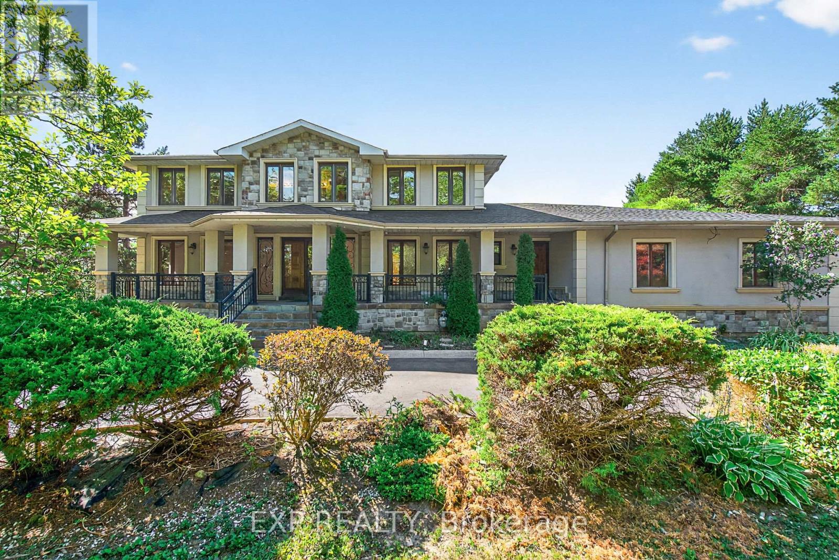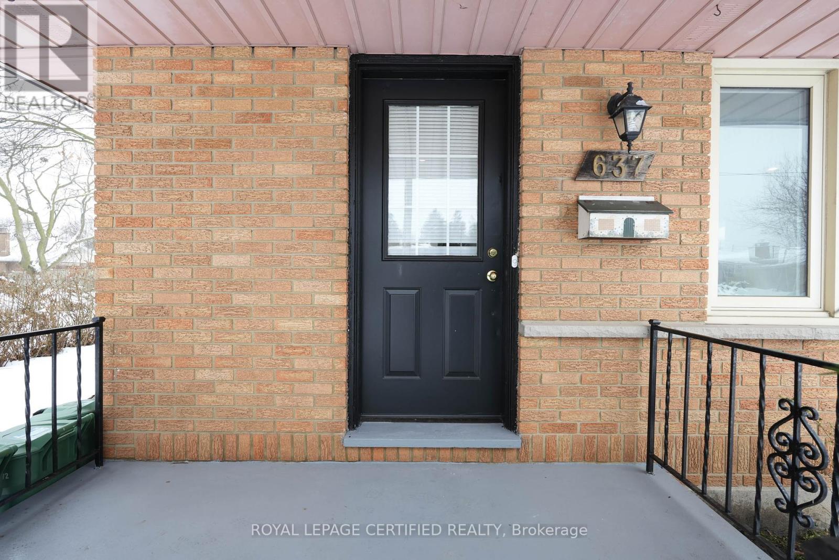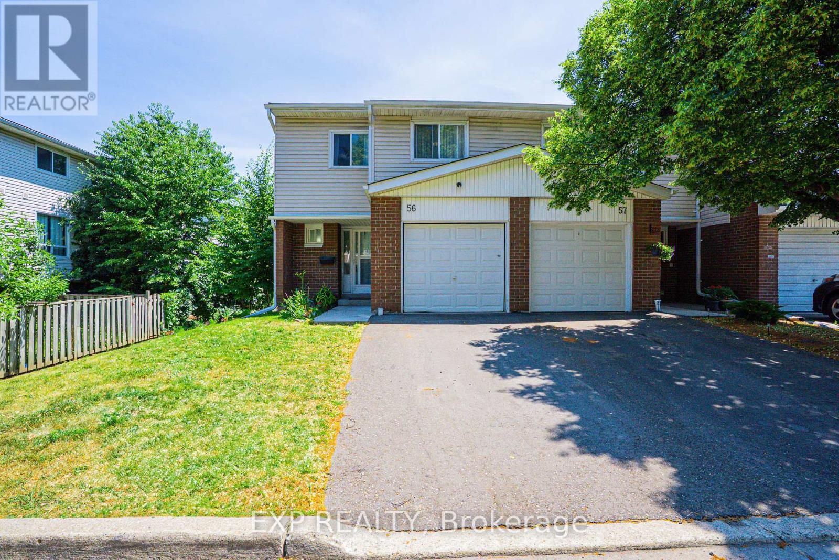15014 Ninth Line,spruce 40
Whitchurch-Stouffville, Ontario
Spectacular, Almost New Move-in Ready Trailer At Cedar Beach Resort At Musselman's Lake! Enjoy Resort-Style Living In This Fully Furnished 2022 Model Home On A Private, Sun-Filled Lot In The Exclusive Cedar Beach Resort. Features Include: Spacious Layout, Custom Blinds, King-size Bedroom. Large Kitchen With Ample Storage, Plus A Garden Shed. Resort Amenities: 2 Pools. Hot Tub, Splash Pad, Beach Access, Water Toy Rentals, Tennis & Basketball Courts, Fishing, Playgrounds, and More. Water Included, Hydro Metered Separately, Propane Tank Rented. Perfect For Families Or Guests Looking For A Relaxing Seasonal Getaway. (id:41954)
19 Kemp Drive
Ajax (Central West), Ontario
Pristine John Boddy 'Castle Manor model' home! Rarely offered. Extremely well maintained by original owner. Large 2732 sq ft home boasts 4 bedrooms and 3 baths, family room with fireplace, large breakfast room and kitchen, sunken living room, coffered ceilings in separate dining room, interlock driveway and back patio and a front yard. Mercier hardwood flooring on main. Main floor laundry walks-out to double garage. Great curb appeal with a beautiful covered entry that opens to a lovely foyer and grand main hall. Circular stairway to second floor. Primary bedroom has a 5 pc ensuite and his and hers closets. 4th bedroom is currently used as an office/library. Excellent home inspection available attached. (id:41954)
268 King Street
Midland, Ontario
This Fully-Leased Commercial Building In Downtown Midland, Located In The Vibrant Setting Of Georgian Bay, Presents An Exceptional Investment Opportunity. The Property Comprises Three Units, With A Main Floor Housing A Thriving Health Food Store And Two Residential Units Above. These Apartments Include A Spacious 3-Bedroom, 2-Bathroom Unit And A Comfortable 2-Bedroom, 2-Bathroom Unit, Ensuring A Diverse And Stable Rental Income Stream. With Its Current Rents And Long-Term Lease Agreements, This Property Offers A Compelling Return On Investment That Is Expected To Endure For Years To Come. The Building Enjoys Prominent Visibility Along King St And Access From Hugel Ave, Attracting High Volumes Of Both Drive-By And Walk-In Traffic. Its Strategic Location In The Heart Of The Downtown Core Positions It For Continued Growth And Success. Furthermore, The Recent Complete Renewal Of The Streetscape In 2020 By The Town Of Midland Enhances The Property's Appeal And Value. This, Coupled With Midland's Reputation As A Fast-Growing And Picturesque Town, Makes This Property A Highly Desirable Asset For Any Investor Looking For Long-Term Rental Income In A Thriving Community. (id:41954)
110 Maguire Road
Newmarket (Glenway Estates), Ontario
Stylish & Spacious End Unit Townhome Move-In Ready! Welcome to this beautifully updated 4+1 bedroom, 3-bath end unit townhome offering over 1,800 sq. ft. of comfortable carpet free living space. Featuring a bright, open-concept layout with an eat-in kitchen with wood accent wall, granite countertops, and plenty of space to gather, this home is perfect for families or anyone who loves to entertain The large primary bedroom is a true retreat, complete with a walk-in closet and private ensuite. Enjoy the convenience of direct access from the garage , plus a finished basement with an additional bedroom and a large window ideal for guests, a home office, or gym. Step outside to your own private backyard oasis with oversized deck including pergola, fully fenced in low-maintenance and perfect for relaxing or hosting summer BBQs. Don't miss this turn-key opportunity in a quiet, family-friendly community just minutes from all amenities and mall. Maintenance fees are $220 a month for garbage pick up, snow removal and maintenance of common areas (id:41954)
323 Brantwood Park Road
Brantford, Ontario
Welcome to this beautifully maintained 2-storey detached home in the desirable Lynden Hills community, close to parks, schools, and everyday amenities. Featuring 3 bedrooms and 2 full plus 2 half bathrooms, this home offers a perfect blend of comfort and style across every level. The exterior showcases great curb appeal with a roof (2016), updated windows (2019, excluding basement), new front and patio doors (2019),landscaped gardens, mature trees, and a large paver stone patio (2022) with a powered pergola ideal for entertaining.Inside, the home has been freshly painted (20242025) and includes luxury vinyl flooring (2025) throughout the main living areas, tile in the kitchen (2022). The open-concept great room and dining area offer large windows, patio doors, and a skylight (2024). The kitchen was fully renovated in 2022 with quartz countertops, modern cabinetry, pull-out drawers, a breakfast island, and stainless steel Samsung appliances including a cooktop, double wall oven, fridge with water/ice, and dishwasher. A convenient 2-piece powder room near the front entrance features updated fixtures and hardware. Upstairs, the primary bedroom offers his-and-hers closets and a 2-piece ensuite (updated 2025). Two additional bedrooms are spacious and bright, with closets. The main 4-piece bathroom includes a tub/shower combo and updated hardware (updated 2025).The finished basement adds extra living space with a recently renovated rec room (2025), a 3-piece bathroom, a refreshed laundry room with new counters, sink, and flooring, and plenty of storage.This move-in ready home is packed with thoughtful upgrades and is perfectly situated in a family-friendly neighbourhood. (id:41954)
6535 Beatty Line
Centre Wellington (Fergus), Ontario
Private 0.7-Acre Retreat in the Heart of Fergus. Set back from the road on a lush, tree-lined lot, this custom 4-bedroom, 3-bathroom home offers rare privacy just minutes from downtown. With approximately 2,800 square feet of living space, youll love the open layout, renovated kitchen with walk-in pantry and coffee bar, and the spacious primary suite featuring two walk-in closets and a beautifully finished en suite. An attached 2-car garage provides convenience, and the main floor includes laundry and plenty of space for entertaining or everyday living. The basement is mostly unfinished, perfect for storage, but includes one finished room ideal for a home office, guest space, or potential fifth bedroom. Enjoy peaceful mornings on the front deck and relaxing evenings on the back, surrounded by perennial gardens and mature landscaping. A quiet, spacious in-town retreat this one is truly special. (id:41954)
41 Overlea Drive
Brampton (Sandringham-Wellington), Ontario
Gorgeous Brand New Bungaloft In Rosedale Village - Gated Adult Lifestyle Community. Grand Entrance with 17' Ceiling, Open Concept Great Room with Cathedral Ceiling, Wood Floors, Gas Fireplace & Walk-out To Yard. Primary Bedroom On Main Level with 3 Pc En-Suite Bath. Main Floor Den Can Be Used as A Bdrm/Office. Modern Kitchen with Quartz Counter & Breakfast Bar. Wood Stairs Leading To 2nd Floor with Loft/Family Room, 1 Bedroom & 4 Pc Bath. Full Basement Awaiting Finishing Touches. Resort-Like Amenities Featuring A 9-Hole Executive Golf Course, Clubhouse, Gym, Tennis, Pool, Party Room & More. Condo Fees Include Lawn Maintenance & Snow Removal (Including Driveway) - Perfect Place To Enjoy Your Retirement. (id:41954)
719 - 149 Church Street
King (Schomberg), Ontario
Welcome To Triumph North A Top-Floor, Resort-Inspired Condo Nestled Along The Scenic Schomberg River. This Beautifully Designed 1+1 Bedroom Suite Features A Smart, Functional Layout With A Versatile Den That Can Serve As A Home Office, Dining Area, Or Guest Space. Enjoy A Private Open Balcony With Stunning Westerly Views And The Rare Bonus Of Being Able To BBQ. The Modern Kitchen Boasts Granite Countertops, Stainless Steel Appliances, Ceramic Flooring, And A Breakfast Bar, While The Open-Concept Living And Dining Area Flows Seamlessly To The Balcony. The Spacious Primary Bedroom Offers Ample Natural Light And Closet Space. Additional Highlights To This Freshly Painted Unit Include Ensuite Laundry, A Same-Floor Storage Locker, And Two Side-By-Side Parking Spots A True Rarity. Residents Enjoy Resort-Style Amenities Including An Indoor Pool, Fitness Center, Party Room, And Serene Landscaped Grounds With Walking Paths. Pet-Friendly Building. Perfectly Located Near Highways 27, 9, And 400, This Home Offers The Best Of Village Living With Easy Access To Shops, Cafés, Parks, And More. (id:41954)
131 - 570 Lolita Gardens
Mississauga (Mississauga Valleys), Ontario
Welcome to 570 Lolita Gardens! Ground-Level Comfort & Style in the Heart of Mississauga! This beautifully maintained 2-bedroom, 1-bathroom main floor end-unit condo offers exceptional convenience, comfort, and charm. Step into a freshly painted interior featuring an open-concept living space, highlighted by a striking stone accent wall that adds warmth and character. Enjoy the luxury of a walkout ground-level patio, perfect for relaxing, entertaining, or even using as a second private entrance, a rare and highly desirable feature. The main floor location means no elevators or stairs to worry about. Ideal for families,, seniors, or anyone seeking ease of access. Unwind after a long day in the Jet Jacuzzi tub, your own personal spa experience at home. This carpet-free unit is both stylish and low-maintenance, making it move-in ready and perfect for first-time buyers, downsizers, or investors. Close To Square One, Go Station, Sherway Gardens, Qew/403, Parks + Walking Distance To Shopping. Parking And Locker Included. Building Offers Gym, Party Room And Rooftop Terrace. (id:41954)
360 Muskoka Beach Road
Gravenhurst (Muskoka (S)), Ontario
Charming in-town bungalow in the heart of Gravenhurst, close to schools, parks, and all local amenities! This cozy 955 sq ft home offers 3 bedrooms and a 4-piece bathroom, making it an ideal choice for retirees, first-time buyers, or those looking to downsize. Enjoy the deep lot with plenty of greenspace, perfect for kids, pets, or peaceful outdoor living. A back deck provides a lovely spot to unwind, and two storage sheds offer ample space in lieu of a garage. With its central location, large yard, and practical layout, this sweet home is ready for your personal touch. This home is being sold "as is, where is" with no representations or warranties being provided by the Seller or listing brokerage. (id:41954)
15 Stornoway Crescent
Markham (Royal Orchard), Ontario
There are many reasons why you would want 15 Stornoway Crescent to be your home. 1) This much loved home has been owned and lovingly cared for by the same wonderful family since it was built close to 60 Years Ago. 2) Designed and constructed in an era when pride was taken in building solid homes not disposable houses.3)A large living room combined with dining room and a new sliding door leading to an over 500sq' wooden deck, perfect for outdoor entertaining. 4) The primary bedroom includes an ensuite 2 piece bathroom and a walk in closet. 5) A large walkout basement with two large rooms that could be used as bedrooms and in addition a large recreation room. 6) The basement includes a new three piece washroom and a new sliding door with a key lock. This door leads to a large fenced back garden with a private patio perfect for a cup of tea and a quiet read. 7)A newly built walkway and gate for easy access to the air conditioning unit. 8)Lots of upgrades provides peace of mind; electrical Panel 2024, electrical meter 2024, professional landscaping 2024, deck power washed and stained 2024, back patio 2024, laminate flooring 2025, Furnace 2023, roof replaced 2012. 9) A large two car garage, and parking space on the driveway for six cars!! 10)This home is located within walking distance to shops, schools and parks. Just a five minute drive to ski hills, golf courses, grocery stores and restaurants. Close Proximity to amazing transportation from public transit, which will just get better with the proposed north Yonge subway extension and only minutes from major highways such as the 407 and Highway 7 and a Short drive to Highway 404.This well loved family home is located in a peaceful mature neighbourhood is awaiting its next chapter with you (id:41954)
489 Bay Street S
Brock (Beaverton), Ontario
Completely Renovated Bungalow from top to bottom, from the foundation up. In The Heart Of Beaverton. 3 Bedrooms And 2 Bathrooms. Large Eat-In Kitchen Renovated With Appliances And Lots Of Storage. Walking Distance To Downtown With All Local Amenities. 5 Min. Drive To Public Beach & Marina. Natural Gas Heat. A/C, All on a quiet Street. Large LOT. (id:41954)
2267 Fifth Line W
Mississauga (Sheridan), Ontario
Welcome To This Stunning Custom-Built Contemporary Home Finished In 2022. This Home Features Modern Finishes Throughout, Including 9' Engineered Flooring, Fully Custom Interior Doors. Boasting 4+2 Bedrooms, 6 Bathrooms, A Double Car Garage, And Over 5,000 Sq.Ft. Of Total Living Space. Extra Deep 200 Feet Lot Featuring Plenty Of Privacy. This Home Includes Fully Finished Legal Basement Suite With Separate Entrance, Separately Metered Hydro And Gas. Grand Foyer With Sleek Glass Railings And A Dedicated Office Ideal For Working From Home. Designer Kitchen Featuring A Large Island, Built-In Premium Appliances, And Walk-Out Access To A Deck For Seamless Indoor-Outdoor Living. Upper Level Features Four Spacious Bedrooms, Loft Area And Walk-Out To A Balcony. Primary Suite Complete With Custom His and Hers Walk-In Closets And A Spa-Inspired 5-Piece Ensuite Bath. Finished Attic Crawl Space Featuring About 350 Sq.Ft. Of Storage Space. Equipped with 2 Furnaces and 2 Air Conditioner to Accommodate the Large Sq Ft . Perfectly Positioned Close To Highly Rated Schools, Lush Parks, Nature Trails, And With Quick Access To Major Highways (Including The QEW). (id:41954)
8912 Martin Grove Road
Vaughan (Elder Mills), Ontario
Seize this amazing opportunity to call this gorgeous 4-bedroom 2-storey family home yours. This beautifully-maintained home provides the perfect balance of comfort, functionality and lifestyle to suit your modern family living. It has a spacious foyer, circular staircase to basement, granite countertop in kitchen, hardwood floors, gas fireplace in Family room, main floor Den (office) and a generously-sized finished basement with a cold room (cantina), kitchen and bathroom. A potential in-law suite with a separate entrance. One of its key and unique features include having an all-season Sunroom with charming Skylights with glass doors and windows that opens to a spacious and private backyard. A true outdoor oasis, featuring mature apple and pear trees, a lush garden and vegetable patch perfect for gardening season enthusiasts, those who enjoy the serenity of nature or simply for the host who loves entertaining outdoors. Located in a highly sought-after neighbourhood, this charming home in a prime location is just steps away from a top-notch school, a park with a playground, top-rated amenities, major highways and transit. Home also has a new furnace, AC/Heat Pump and updated attic insulation (Oct 2023). Thousands spent. Shows to Perfection. Lock box for easy showing. See it for yourself. Book a viewing today! (id:41954)
315 Stephanie Boulevard
Vaughan (Kleinburg), Ontario
This solidly built, custom home is brimming with potential, perfectly positioned on an extraordinary, estate-sized lot that backs onto green space- offering privacy, tranquility and an irreplaceable connection to nature. With thoughtful layout and generously sized principal rooms, this residence proves the perfect canvas for your vision. Whether you're looking to refresh, renovate, or reimagine the home's solid construction and timeless design create wonderful possibilities for personal customization. Stepping into the backyard and experience the true highlight of this property is an expansive lot with lush, mature trees and unobstructed views of the greenbelt. This is a rare and coveted find in Vaughn, ideal for families, outdoor enthusiast, or those seeking a private oasis just minutes from city conveniences. A Prestigious, family friendly neighborhood, with quality schools, parks, trails and easy access to highways shopping. Fully finished walk-out with 2nd kitchen, Full bath. Three Car garage, Circular drive, Ample Parking. Don't miss your chance to create something truly special in one of Vaughan's most desirable enclaves. New Shingles just replaced 07/2025, freshly Painted throughout 07/2025 (id:41954)
28 Orton Park Road
Toronto (Woburn), Ontario
This is it! Welcome to this one of a kind detached side split home! Offering 6 above ground bedrooms, 2 kitchens, 2 laundry rooms, 3.5 bathrooms and a massive backyard pool & patio oasis! Ideal for a large family, or use the home as 2 full separate units - 5 beds & 2.5 baths on the main unit, and 1 bed and 1 bath on the lower unit. The perfect scenario to live in one unit and rent out the other! Long driveway parks up to 6 vehicles. Check out the 3D tour & book your viewing today! (id:41954)
608 - 280 Donlands Avenue
Toronto (Danforth Village-East York), Ontario
Discover exceptional living in this beautifully appointed 2-bedroom, 2-bathroom condominium, complete with parking and locker, nestled in one of East Yorks most sought-after neighborhoods. Offering 859 square feet of intelligently designed space, this residence features an inviting open-concept layout and a contemporary kitchen that effortlessly combines style and practicality. The expansive main living area comfortably accommodates both living and dining areas, a rare and valuable feature in modern condo living. The primary bedroom is a serene retreat, complete with a private ensuite and closet. The second bedroom, offering Jack & Jill access to the main bath, and walk-in closet provides versatile options as a guest suite, home office, or children's room. Enjoy tranquil outdoor moments on your south-facing balcony, where leafy views and natural privacy create the perfect urban escape. Residents also benefit from the stunning 12th-floor rooftop terrace, complete with BBQs and panoramic city vistas, ideal for relaxed evenings or vibrant gatherings. Perfectly positioned in the heart of East York, this desirable address is mere steps from the vibrant Danforth, TTC transit (with a bus stop at your door), local parks, community amenities, and offers swift access to the DVP. A remarkable lifestyle opportunity, blending comfort, convenience, and urban charm. (id:41954)
132 - 3030 Breakwater Court
Mississauga (Cooksville), Ontario
Welcome To This Beautiful. Spacious, Meticulously Maintained And Bright End Unit Townhouse.Enjoy Wonderful Sunsets And Mississauga's Skyline From The Ravine Facing, Fenced Backyard Backing Onto Brickyard Park No Rear Neighbors. The Home Features Granite Countertops, Gleaming Hardwood On Living, Dining Room And Bedrooms, Principal Bedroom Has An Ensuite Bathroom And Walk In Closet. The Finished Above Grade Basement Has An Entrance To The Garage. Very Conveniently Located, Steps To Public Transit, Home Depot, Real Canadian Superstore And Shops.2 Car Private Driveway, Visitors Parking Across. Late Upgrades Includes New Roof Shingles(2022), New Furnace (2022). Owner can apply to the Conservation Land Tax Incentive Program.Very Low Maintenance Fees. A Place you love to call Home. (id:41954)
304 - 5 Greenwich Street
Barrie (Ardagh), Ontario
Embrace treetop serenity in one of Barrie's most picturesque communities. Set within the Ardagh Bluffs and wrapped by the natural beauty of Bear Creek Eco-Park, Greenwich Village is prized for its calm setting, walkable green space, and well-kept buildings. Suite 304 delivers that coveted "bungalow feel without the maintenance" and a rare, unobstructed eco-park view from every window and the oversized covered balcony, and yes, barbecues are permitted! Offering approximately 1,101 sq. ft., this bright, open-concept layout features two generous bedrooms, two full baths, and a seamless living/dining space that extends outdoors for effortless entertaining. Thoughtful interior upgrades include 9' ceilings that enhance the airy feel, high-end laminate flooring throughout, a custom built fireplace feature wall, and a well-appointed kitchen with modern slab-style cabinetry, Quartz counters, tile backsplash, under-mount double sink, stainless steel appliances (waterline to fridge), and upgraded plumbing fixtures. A compact water softener and in-suite laundry adds day-to-day comfort. The light, neutral bathrooms keep the palette fresh and timeless. Your private primary retreat offers a large walk-in closet and spacious ensuite. The second bedroom is ideal for guests, family, or a dedicated home office with a view. Underground parking and a storage locker are included, practical must-haves for year-round living. Being on the third floor positions you level with the canopy, creating a peaceful, elevated outlook that changes beautifully with the seasons. Suite 304 is a hidden gem in one of Barrie's most desirable low-maintenance communities. *Extra parking spot available* (id:41954)
14 Shaw Crescent
Huntsville (Chaffey), Ontario
Charming home in sought-after family neighbourhood. Welcome to this beautifully updated side split, ideally located in a desirable and mature subdivision that's perfect for young families and retirees alike. With excellent walkability and close proximity to downtown, and all amenities including a vibrant community centre with pools and ice rinks, and within walking distance of Avery beach and the Hunter's Bay walking trail, this home offers the best of both comfort and convenience. The main floor features an open-concept layout where the living, dining, and kitchen areas flow seamlessly together. Even a kitchen island, ideal for entertaining or day-to-day living. You'll find 3 comfortable bedrooms, 1.5 baths, a cozy den, and also a spacious family room on the lower level for added flexibility. Step outside and be wowed by the stunning backyard oasis. Enjoy the large deck, beautifully landscaped gardens straight from a magazine, and a charming "she shed", perfect as a creative retreat, workshop, or studio space. This home has been totally renovated including (but not limited to) double paved driveway, kitchen and bath renovations, new windows and doors, and updated flooring throughout. Full list of upgrades available upon request. This inviting home truly has it all; style, space, and a strong sense of community. Don't miss your chance to make it yours! (id:41954)
2279 Loop Road
Highlands East (Monmouth), Ontario
Located in the heart of Wilberforce, Ontario, this unique and versatile property offers the perfect blend of commercial opportunity and residential comfort. The front portion of the building is zoned and ready for commercial use, ideal for a storefront, studio, office, or small business right on a well-traveled route with excellent visibility. Behind the commercial space is a private and well-maintained 2-bedroom, 2-bathroom residence, thoughtfully designed for comfortable living. Inside, you'll find a spacious kitchen, bright living areas, main floor laundry, and a cozy atmosphere that feels like home. Step out to the screened-in porch with western exposure -- the perfect place to unwind while enjoying peaceful views and evening sunsets, all while protected from the bugs. The property also features an oversized double car garage offering ample space for parking, tools, or workshop use, plus a fully fenced backyard ideal for entertaining, pets, or simply relaxing in your own private outdoor space. Situated in a vibrant village community, Wilberforce has everything you need within walking distance: a grocery store, LCBO, post office, curling club, and more. And best of all, just across the street is a fabulous new beach! Pack a towel, invite your guests, and enjoy the sand and sun without ever needing to drive. Whether you're looking to live where you work, invest in a mixed-use property, or enjoy small-town living with incredible convenience, this property offers endless potential in a beautiful four-season destination. (id:41954)
637 Ross Street
London East (East C), Ontario
Great opportunity for first time home buyer or Investment property with Extra Income potential!! Bungalow with 3 Bedrooms, Hardwood floors and Kitchen on the main level newly renovated, Family room and 4th bedroom/ office in the lower level. (id:41954)
56 Franklin Court
Brampton (Bramalea West Industrial), Ontario
Welcome to Unit #33 - 56 Franklin Court, a beautifully updated end-unit townhome in the heart of Brampton. This home offers the perfect balance of space, style, and convenience, with the added perks of end-unit livingmore privacy, abundant natural light, and the quiet comfort of fewer shared walls, giving it a semi-detached feel. Step inside to discover a spacious, well-designed layout with generously sized rooms that are perfect for both family life and entertaining. The renovated kitchen and bathrooms, updated flooring, and a finished basement ensure a modern, move-in-ready living experience. Enjoy the outdoors in your own private fenced yard, ideal for kids, pets, gardening, or relaxing summer BBQs. Plus, as an end-unit, you'll appreciate the additional green space that enhances the overall privacy and openness of the home. Parking is convenient with your own private driveway and garage, offering space for multiple vehicles. Nestled in a quiet, family-friendly court, the location is unbeatable just minutes from Bramalea City Centre, parks, schools, and major transit routes, including highways and GO Transit. Whether you're a first-time buyer, growing family, or downsizer, this is a highly connected and desirable place to call home. Don't miss this rare opportunity to own an end-unit gem in a prime Brampton location! (id:41954)
40 - 1658 County Road
Douro-Dummer, Ontario
A Cozy & Modern Hidden Gem You Don't Want to Miss! Offered for the very first time, this custom 3-bed, 3-bath bungalow was built in 2019 by the builder for his own family and it shows. Every inch of this home is thoughtfully designed with care, comfort, and timeless quality. Tucked behind a row of mature trees, it feels like a peaceful country escape yet you're less than 15 minutes to Norwood, 12 minutes to Stoney Lake for boating and beach days, Wildfire Golf Club for a morning on the green, and only 37 minutes to Peterborough for shopping, dining, and more. The open-concept kitchen, living, and dining area is bright, spacious, and ideal for both everyday living and entertaining. Its the kind of space that instantly feels like home-especially with 9' ceilings! Enjoy a front porch that looks like it's straight out of a movie and a screened-in back porch that lets you enjoy warm summer nights without the bugs. Convenience meets comfort with main floor laundry, and the partially finished basement features large windows, 8' ceilings, and incredible potential to expand your living space. This home offers the perfect blend of privacy, lifestyle, and location. From relaxing weekends to outdoor adventures, this is the kind of property that rarely hits the market. Come see it for yourself and start planning your outdoor gatherings now! (id:41954)
