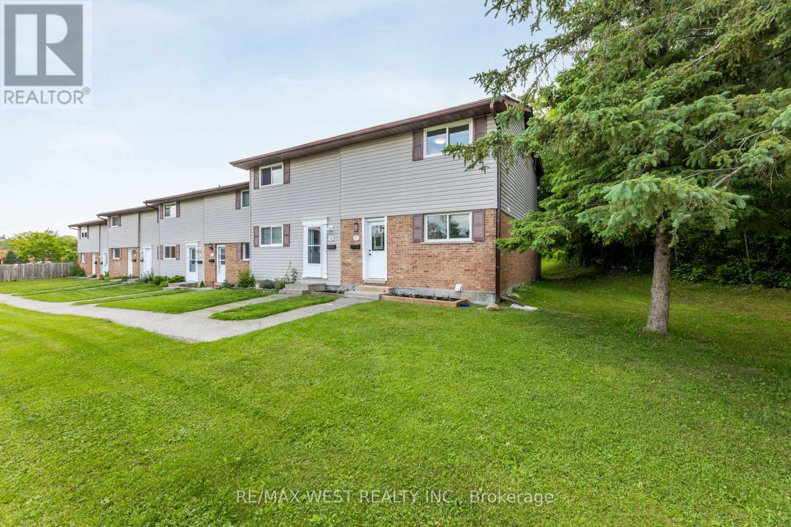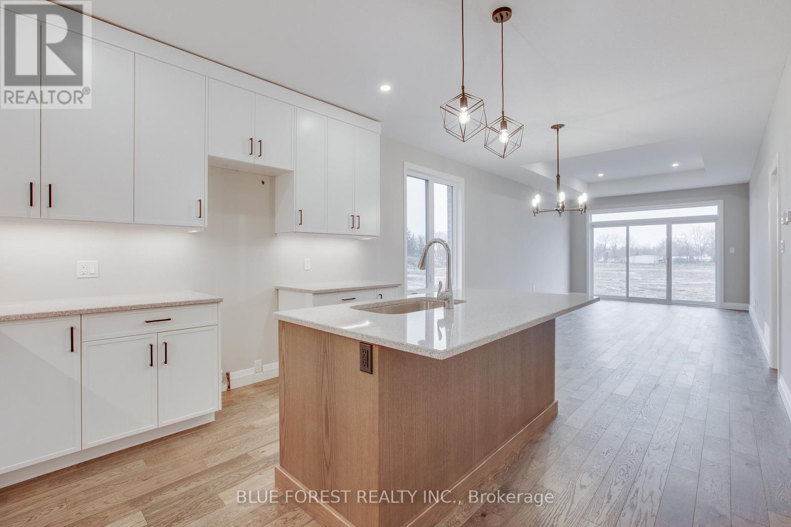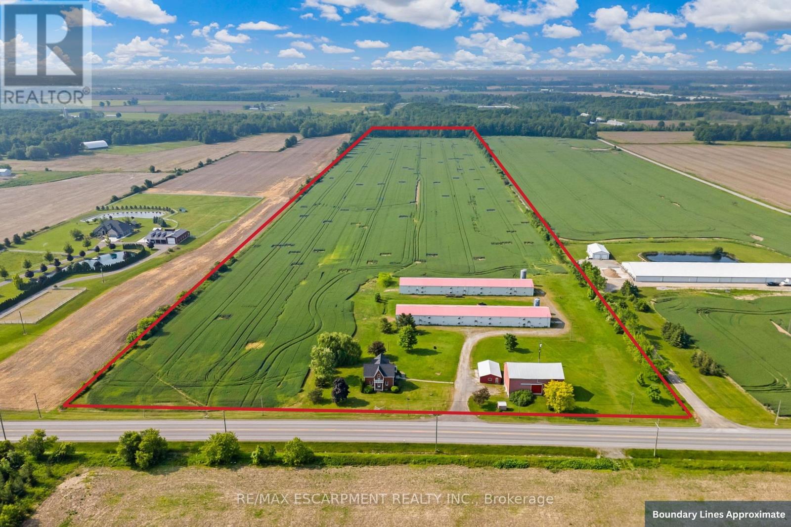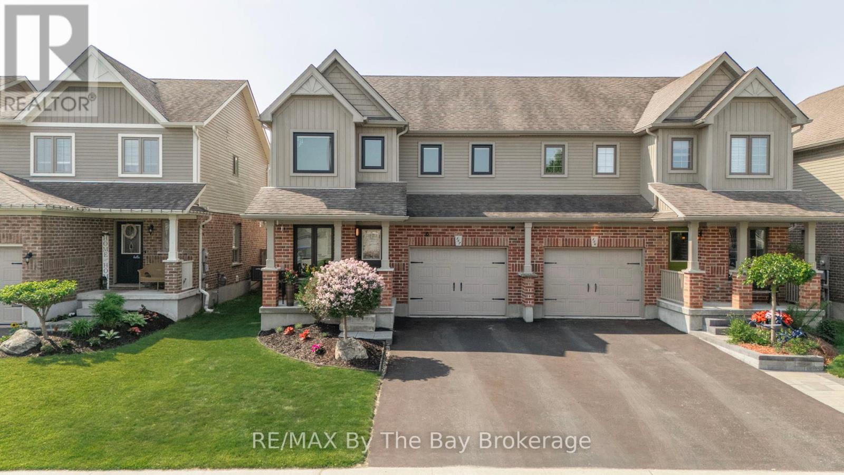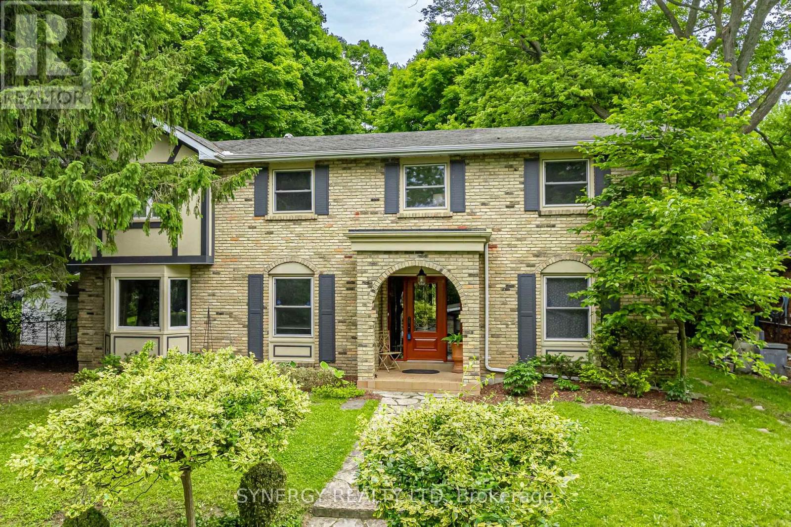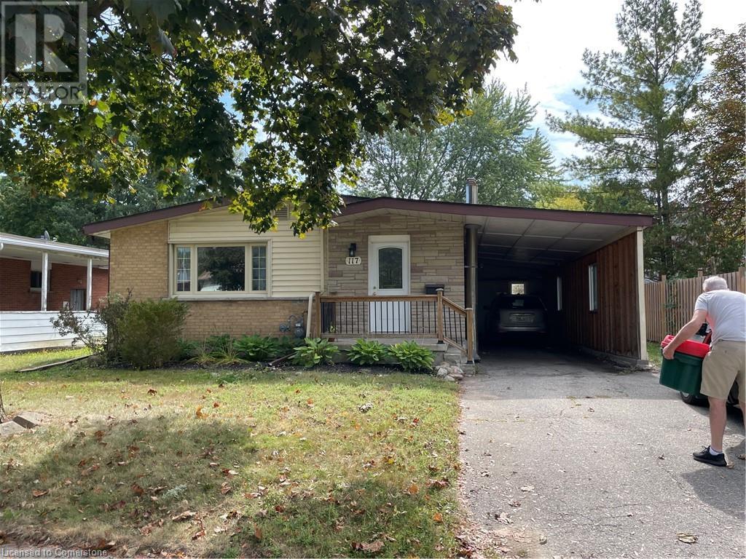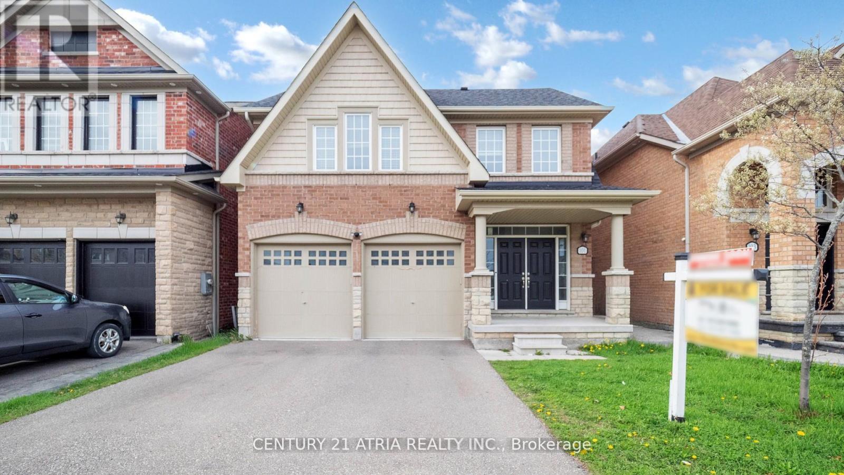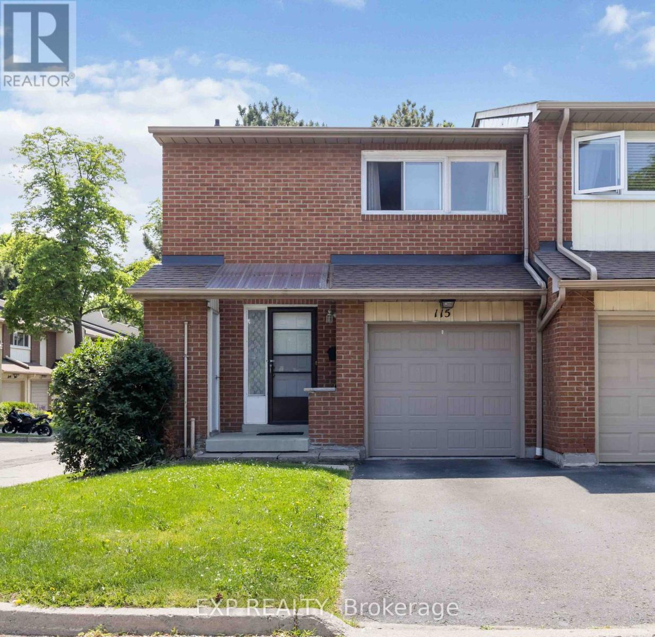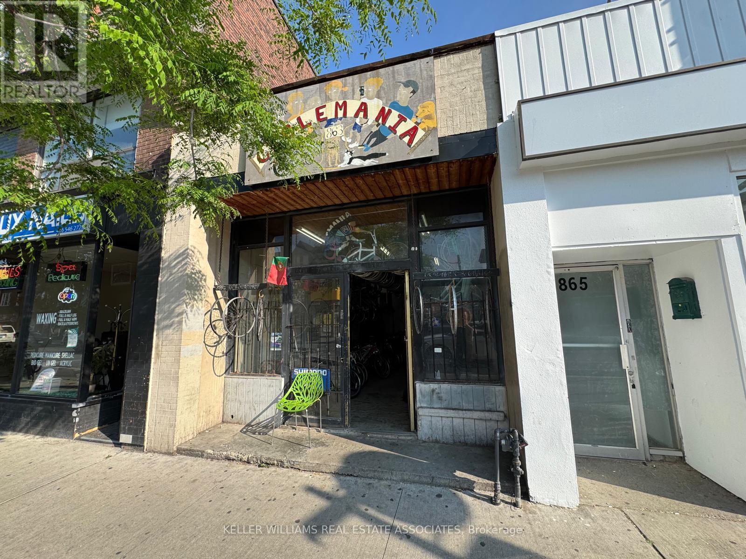57 - 996 Sydenham Road
Peterborough South (East), Ontario
Welcome Home to Effortless Living!This beautifully renovated end-unit condo townhouse offers more than just a home - it offers a lifestyle! Whether you're a first-time buyer, a young family starting out, or someone looking to downsize without compromise, this is the kind of place where life just feels easier. Tucked into a quiet, family-friendly enclave and facing a peaceful park &children's playground, your days can begin with the sound of kids playing just outside your kitchen window ,where you can keep an eye on them as you prep dinner. Its the kind of setting that brings comfort and calm to everyday life. Inside, absolutely everything has been done, just move in and enjoy. The new well thought-out kitchen features quartz countertops and new stainless steel appliances, while the main floor features open concept living and dining area, pot-lights, smooth ceilings with quality laminate flooring throughout the house. Upstairs, you'll find three bright, spacious bedrooms and a stylishly upgraded 4-piece bath. The fully finished basement adds even more living space with a cozy family/playroom, a sleek 3-piece bathroom, a separate laundry room, and the perfect nook for a home office. Step outside to your private back patio and generous side yard, ideal for barbecues, playing, or simply soaking up summer afternoons. And here is a detail you'll love: your parking spot isn't just nearby it's perfectly positioned in a straight line right down the walkway to your front door. No navigating turns or searching for your car just grab your keys and go. Additional highlights include: Brand-new electrical panel (2025) Forced-air gas heating on all levels ,Newer vinyl windows and patio doors. Its like moving into a brand-new home without the wait. Everything is ready, so you can start making memories from day one. Don't miss this chance to claim a turn-key home that truly blends comfort, convenience, and lifestyle. Come see it today before its gone! (id:41954)
140 Shirley Street
Thames Centre (Thorndale), Ontario
You will fall in love from the moment you arrive. This beautiful bungalow located in the anticipated Elliott Estates Development has high end quality finishes, and is a wonderful alternative to condo living. Bright and spacious with 9 ceilings, engineered hardwood, main floor laundry and a gorgeous kitchen with cabinets to the ceiling, an island, a deep oversized sink, and pantry. The eating area is sure to accommodate everyone, the family room with trayed ceiling and almost an entire wall of glass will allow for the natural light to fill the room. The primary bedroom is located at the rear of the home and has a walk-in closet as well as a 4pc ensuite with double sinks and walk in shower. The lower level is home to a rec room, 2 bedrooms as well as a 3pc bath and storage. built by Dick Masse Homes Ltd. A local, reputable builder for over 35 years. Every home we build is Energy Star Certified featuring triple glazed windows, energy efficient HVAC system, an on-demand hot water heater and water softener that are owned as well as 200amp service. Located less than 15 minutes from Masonville area, 10 minutes from east London. First time buyers may be eligible for FTHB GST Rebate this could result in a purchase price of $625,910.54. More information at https://www.canada.ca/en/department-finance/news/2025/05/gst-relief-for-first-time-home-buyers-on-new-homes-valued-up-to-15-million.html (id:41954)
4932 Fly Road
Lincoln (Lincoln Lake), Ontario
Welcome to this 52 acre farm right in the heart of Niagara, located just minutes to Beamsville and easy QEW access. Approximately 42 acres of workable farmland and 5 acres of bush. The property includes a number of outbuildings including a 60' x 32' bank barn with a concrete floor, hydro and well water plus a 24' x 24' lean-to used for equipment storage. Two 230' x 40' metal sided poultry barns with concrete floors are fully equipped with feeding, system, watering system, ventilation system and natural gas heat. A detached triple car garage comes equipped with hydro, concrete floor and garage door opener. Alarm system for the poultry barns located at the house in the sun room. Diesel back-up generator. One drilled well near the road and another drilled well by the south poultry barn services the barns. The home is a well kept 1.5 storey, fully brick farmhouse featuring 2170 square feet and 5 bedrooms. An eat-in kitchen presents oak cabinetry, a peninsula with seating and laminate flooring. A spacious main floor bedroom has oak parquet flooring could also be used as a formal dining room. A carpeted living room leads up to the second level. A large primary bedroom has laminate flooring, 2 double closets and a ceiling fan. The 4-piece bathroom has ceramic tile flooring, a BathFitter tub/shower and a linen closet. Laundry located in the basement. Unfinished basement with stone foundation. Shingles were replaced approximately 5 years ago. (id:41954)
182 Banting Crescent
Essa (Angus), Ontario
Welcome to 182 Banting Crescent! Original home owners with many upgrades in recent years. This well maintained semi-detached home is what you've been looking for. As you walk into the front door, you are welcomed with an oversized foyer, which could be used for many different functions: a home office, sitting area or an open concept closet. Kitchen is equipped with stainless steel appliances, with the stove being replaced in 2025. The open concept main floor allows the home to flow beautifully through the kitchen, dining and living room. The main floor also has a conveniently located 2pc washroom. The oversized living room window was replaced in 2024, as well as a new sliding door in 2020. In addition, all of the windows at the front and the back of the house were also replaced in December 2024. Upstairs, you'll find 3 spacious bedrooms, 4pc washroom, 5pc ensuite and two storage closets. The primary bedroom has a big walk-in closet and a private 5pc ensuite washroom. Second floor vinyl flooring was installed in 2022. Laundry is located in the basement, with a new washer and dryer in 2023. There is potential to finish the basement with your own personal touch, with the blank slate of framing and electrical already there. The furnace is owned and was installed in 2025. Back to the main floor and through the sliding door, spend leisure time on the stunning oversized deck, poured concrete patio and in the fully fenced yard with an irrigation system. Enjoy exterior lights without the hassle, with Gemstone lighting controlled through a smartphone. Book a showing today and don't miss out on this great home! (id:41954)
422 Riverside Drive
London North (North N), Ontario
Nestled on a spacious, mature tree-lined city lot, along the Thames River; this beautiful 2 storey home offers the perfect blend of natural serenity and modern conveniences. With 4 bedrooms, 3 baths, main floor family room, living room, finished basement, parking for 10 cars...it's ideal for families or those who love to entertain. The backyard is perfect for entertaining and for a growing family, with a 4 season cabin overlooking the natural forested ravine and river, a large patio area, and a large cedar rainbow play structure.This Property offers a quiet retreat that doesn't sacrifice access to shopping, schools, community services and walking distance to parks, and walking/ biking trails. Furnace replaced in 2024 and roof on house and garage in 2017 (id:41954)
117 Marshall Street
Waterloo, Ontario
This charming bungalow offers 5 versatile bedrooms and 2 full bathrooms, making it perfect for families, investors or anyone looking for a solid built home in a sought-after neighborhood. At 2025 square feet of useable space, it offers an efficient layout, easy maintenance and a great backyard for year round enjoyment. BONUS a massive 24 x 14 foot exterior workshop that is fully insulated and has electricity, which is perfect for hobbies, storage or a side business. It has a large recently framed-in carport that keeps you protected year-round. It also has a side entrance that allows easy access to the property. With easily 4 driveway parking spots this is a rare find in this bustling neighbourhood. Conveniently located near top schools (Laurier, Waterloo University, Conestoga College, public & catholic schools), shopping centers, grocery stores, parks, recreational facilities, and public transit this property makes it easy to get around with or without a vehicle. New appliances and water softener, make this property move in ready with great rental potential. Don't miss out on this great opportunity and contact us today for details or to book a showing. Presently has a 4 bedroom unit plus family member license. (id:41954)
117 Marshall Street
Waterloo, Ontario
This charming bungalow offers 5 versatile bedrooms and 2 full bathrooms, making it perfect for families, investors or anyone looking for a solid built home in a sought-after neighborhood. At 2025 square feet of useable space, it offers an efficient layout, easy maintenance and a great backyard for year round enjoyment. BONUS a massive 24 x 14 foot exterior workshop that is fully insulated and has electricity, which is perfect for hobbies, storage or a side business. It has a large recently framed-in carport that keeps you protected year-round. It also has a side entrance that allows easy access to the property. With easily 4 driveway parking spots this is a rare find in this bustling neighbourhood. Conveniently located near top schools (Laurier, Waterloo University, Conestoga College, public & catholic schools), shopping centers, grocery stores, parks, recreational facilities, and public transit this property makes it easy to get around with or without a vehicle. New appliances and water softener, make this property move in ready with great rental potential. Don't miss out on this great opportunity and contact us today for details or to book a showing. Presently has a 4 bedroom unit plus family member license. (id:41954)
101 Bonnieglen Farm Boulevard
Caledon, Ontario
**Move in Ready Aug 2025** Luxurious Home on Premium Lot Backing onto Pond & Green Space | Legal Walkout Basement. Welcome to 101 Bonnieglen Farm Blvd, where elegance meets functionality in this stunning 4-bedroom home offering over 3,300 sq. ft. of refined above-grade living space, plus a fully finished legal walkout basement and finished attic with a full bath. Nestled in a family-friendly neighbourhood on a premium lot, this exquisite residence backs onto serene green space and a tranquil pond, providing privacy and breathtaking views year-round. Designed with multi-generational living and entertaining in mind, this home boasts a wealth of upgrades, including: 9-ft ceilings, Pot lights, Hardwood flooring, Stone countertops, Stainless steel appliances. The spacious primary suite is a private retreat, featuring a luxurious ensuite and a generous walk-in closet. Each additional bedroom includes either an ensuite or semi-ensuite, ensuring comfort and privacy for all. The professionally finished walkout basement is legal and ideal for extended family living or generating rental income. Step outside to your fully fenced backyard and enjoy the peaceful views of the pond and surrounding greeneryyour own private oasis. Perfectly located near Southfields Community Centre, top-rated schools, parks, trails, and essential amenities, this home offers both luxury and convenience in a truly unbeatable setting. A rare opportunitythis home must be seen to be truly appreciated! (id:41954)
115 - 1180 Mississauga Valley Boulevard
Mississauga (Mississauga Valleys), Ontario
Welcome to this spacious and updated 3+1-bedroom, 4-bathroom townhome - perfectly designed for multi-generational living or savvy investors. The main floor features a practical layout with laminate flooring, oversized windows, and a neutral colour palette. The living and dining areas flow effortlessly, offering a warm and comfortable setting for daily living. The galley-style kitchen is outfitted with modern cabinetry, granite countertops, stainless steel appliances, and a stylish backsplash. Three well-sized bedrooms, including a primary with ensuite, provide ample space for rest and privacy. The fully finished lower level features an additional bedroom, a full bathroom, and a common room or home office space. The lower level also boasts updated flooring, pot lights, and neutral finishes throughout. The exterior includes a private driveway, mature trees, and a backyard ready to relaxation or entertaining. Located near schools, transit, parks, and shopping, this move-in-ready home checks all the boxes for comfortable family living or smart investment potential. (id:41954)
24 - 10 Lunar Crescent
Mississauga (Streetsville), Ontario
Discover this stunning end-unit townhome, ideally located just steps from the charm of Downtown Streetsville and the convenience of the GO Station. Offering 1,936 sq ft of professionally designed living space, this rare home overlooks a peaceful courtyard and features over $250,000 in high-end upgrades - a true standout among builder-grade units. Step inside and experience true turnkey living! You're welcomed by a thoughtfully designed entryway with custom built-ins, blending function and style. The main level boasts a desirable open-concept layout anchored by a stunning chefs kitchen, complete with the largest centre island on site, a custom coffee bar, sleek porcelain countertops, and top-of-the-line Fisher & Paykel appliances, making it the ultimate space for both entertaining and everyday living. A large balcony equipped with gas and water lines extends your living space outdoors. At the heart of the living area, a striking modern fireplace is complemented by custom cabinetry, creating a perfect balance of cozy ambiance and timeless style. Upstairs, discover two well-appointed bedrooms, a four-piece washroom, a conveniently located laundry room, and a true primary retreat featuring a fully reimagined, spa-inspired ensuite. Indulge in a spacious walk-in shower, heated floors, a 10-ft floating double vanity with Caesarstone countertops, and refined porcelain tilework for a truly luxurious experience. Don't forget the generous walk in closet! Additional features include wide-plank 7" vintage hardwood floors, a private 2-car garage with ample storage, motorized blinds throughout most rooms, abundant natural light from extra windows, and enhanced privacy unique to end units, all complemented by sophisticated designer finishes. End units of this quality are seldom available, presenting a rare opportunity to enjoy the finest in modern living within one of Mississauga's most coveted communities. Effortless luxury is at your fingertips...simply move in and enjoy! (id:41954)
203 - 40 Oaklands Avenue
Toronto (Yonge-St. Clair), Ontario
Rare Renovated Pied-a-Terre at The Oaklands a Pristine, designer-updated 1-bedroom suite in this renowned building in the heart of Summerhill. Reimagined by RTG Designs in 2017, the suite features a custom kitchen with oversized island and integrated dining extension, opening to a bright living area with built-ins and walk-out to a private east-facing balcony with treed views. Custom millwork includes a sideboard with wine fridge, media centre, desk and bookshelves. The spacious bedroom offers a walk-in closet serviced by a beautifully renovated bathroom with heated marble basketweave floors and white subway-tiled walls. Finished with wide-plank white oak floors throughout, the suite includes a generous laundry/storage room, 1-car parking, and a locker. Single-level living with elevator access or walk in from the lobby. Shows to perfection, move right in! A quiet, turn-key space in a well-managed building with part-time concierge (1-9 pm), visitor parking, bike storage, and car wash. EV Charger can be installed. Low property taxes. Maintenance fees include cable/internet. (id:41954)
863 Bloor Street W
Toronto (Palmerston-Little Italy), Ontario
Irregular lot size measures 16 ft wide at rear. Ossington ave. and Bloor St West corridor! Prime opportunity in the heart of Bloor court Village! 863 Bloor St W features an open-concept ground floor retail space plus a separate 1-bedroom apartment with rear laneway access. Includes on-site parking with potential for tandem parking in the backyard. Surrounded by a growing mix of new businesses and strong year-round foot traffic. Available with vacant possession on closing, or fully leased at market rents prior to closing offering flexibility for end-users or investors alike. (id:41954)
