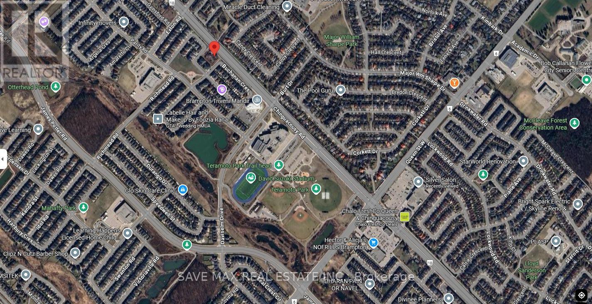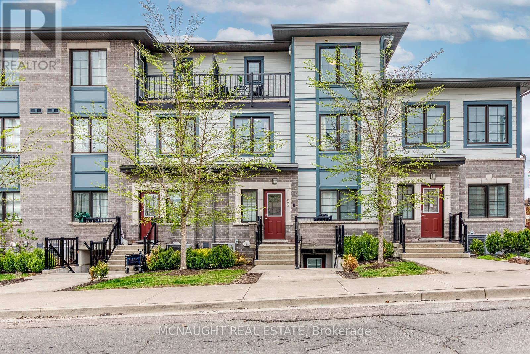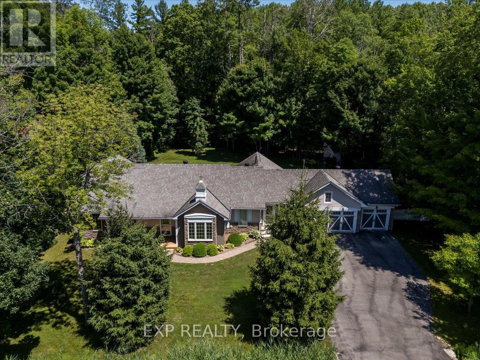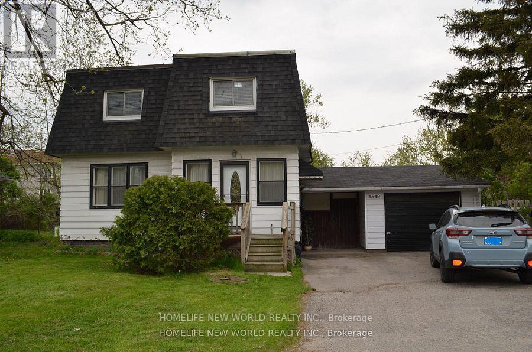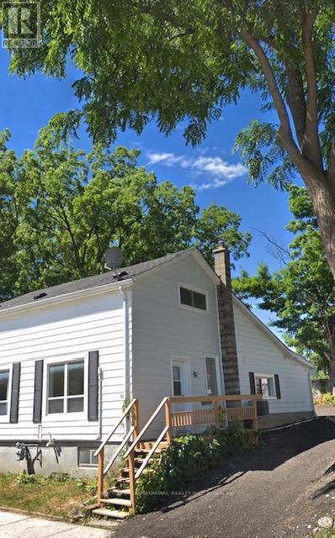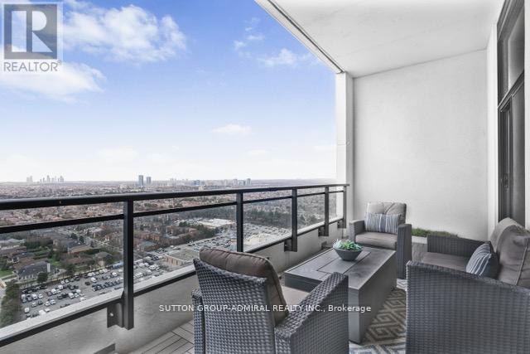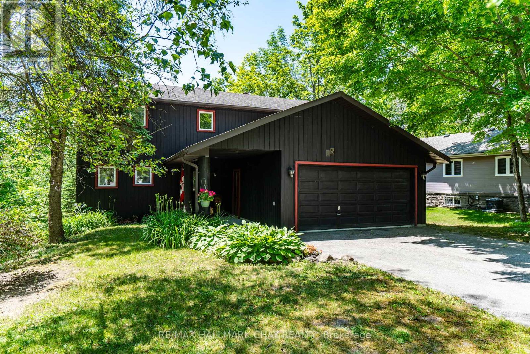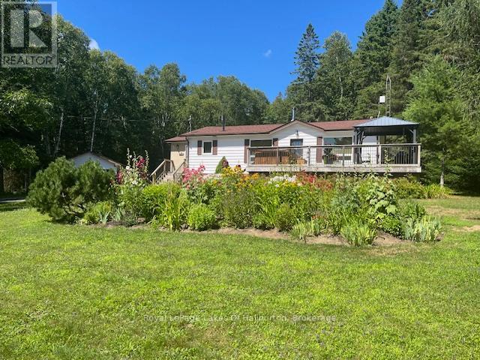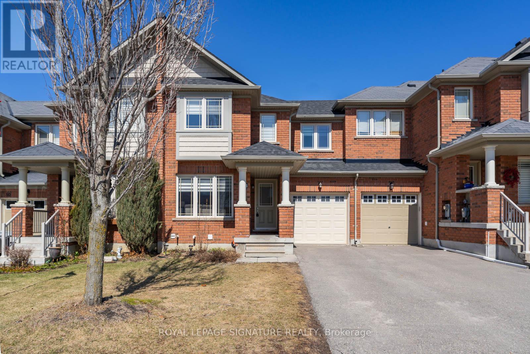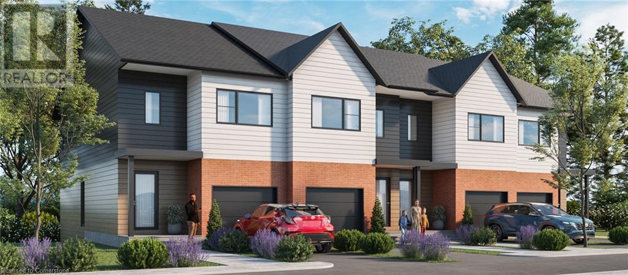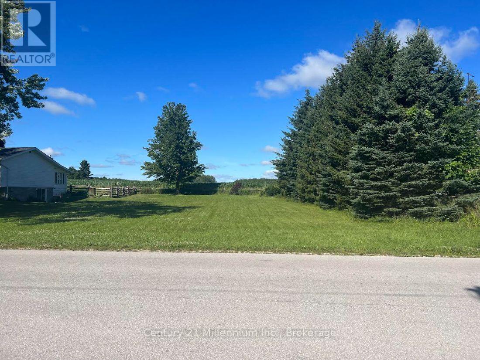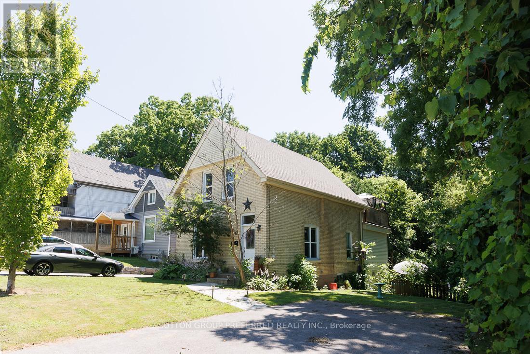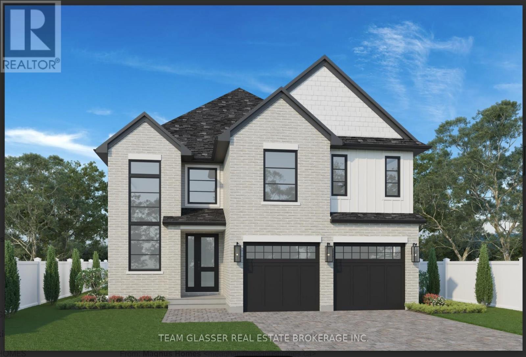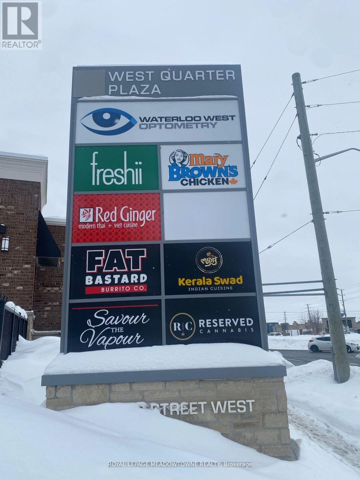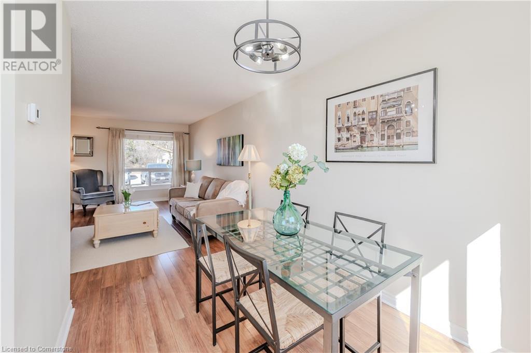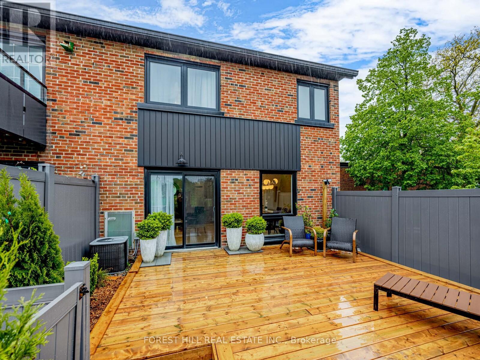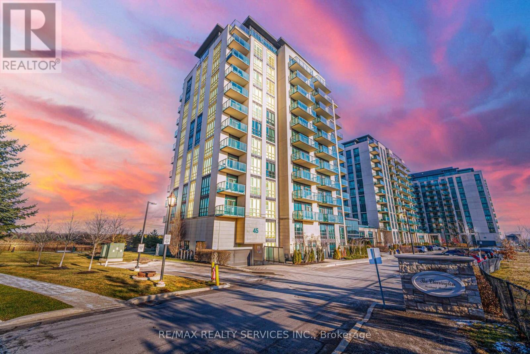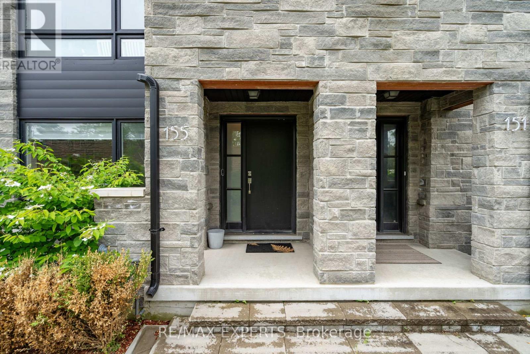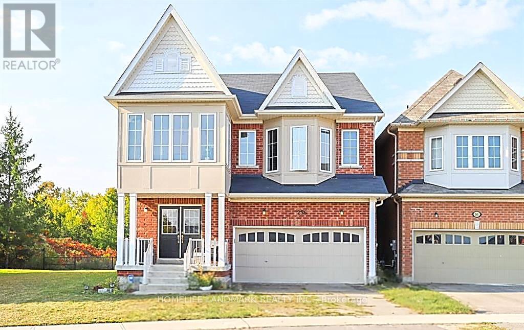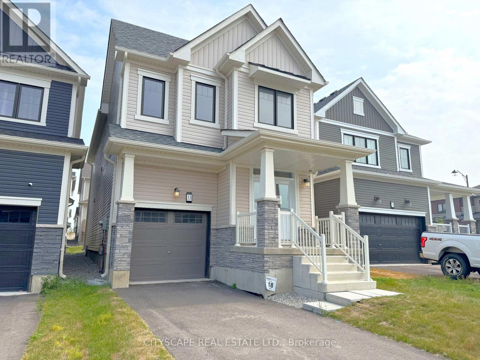9282 Chinguacousy Road
Brampton (Brampton West), Ontario
An exceptional opportunity to acquire a 0.5-acre parcel of land located in one of the most sought-after areas of Brampton. This strategically situated lot offers strong potential for residential redevelopment, with preliminary concepts indicating the possibility of building up to 6 semi-detached homes or approximately 20 stacked townhomes, subject to municipal approvals. This is one of the few remaining infill lots in central Brampton with future development potential, making it ideal for builders, developers, or long-term investors seeking to capitalize on the city's ongoing growth. (id:41954)
2 - 9 Forbes Avenue
Toronto (Keelesdale-Eglinton West), Ontario
Welcome to #2-9 Forbes Ave a stunning modern townhouse in a highly sought-after, family-friendly neighbourhood. This beautifully upgraded home features an open-concept layout with high-quality flooring, custom cabinetry, quartz countertops, a sleek backsplash, and top-tier stainless steel appliances. The second floor offers two spacious bedrooms and a stylish 4-piece bathroom, while the entire third level is dedicated to a luxurious primary suite with a private terrace, ample closet space, and a spa-like ensuite.Ideally located within walking distance to top-rated schools, parks, and local amenities, with easy access to grocery stores, public transit, and major highways. This is modern living at its best, offering both comfort and convenience in an unbeatable location. (id:41954)
2316 - 88 Park Lawn Road
Toronto (Mimico), Ontario
Welcome to The Collins, where Luxury Meets Lifestyle! This stunning 2-bedroom + den, 2-bathroom corner suite boasts over 1,200 sq. ft. of well-designed living space, including a rare 237 sq. ft. wraparound terrace ideal for outdoor dining, entertaining, or simply unwinding in the fresh air. Inside, the open-concept layout is bathed in natural light, with a spacious living and dining area (24' x 13'4") that flows seamlessly into a modern kitchen featuring a full-size island with breakfast bar seating, sleek cabinetry, and premium finishes. The split-bedroom floor plan ensures added privacy and comfort for both residents and guests. The primary bedroom offers a serene retreat with a walk-in closet and a spa-like 4-piece ensuite. The second bedroom is bright and generously sized, complete with large windows and a full closet. A versatile den provides the perfect space for a home office, reading nook, or creative studio. Elegant, functional, and filled with natural this exceptional suite at The Collins is the perfect place to call home. **Please note photos are from the previous lease listing (id:41954)
220 Gilwood Park Drive
Penetanguishene, Ontario
Welcome to 220 Gilwood Park Dr in beautiful Penetanguishene, a meticulously maintained bungalow nestled in one of the areas most sought-after estate communities. Surrounded by mature trees on a private, 0.6-acre lot, this home offers the peace, space, and privacy you've been looking for. With over 3,300 sq ft of finished living space, this residence is thoughtfully designed for easy, main-floor living. The bright and airy open-concept layout features vaulted ceilings, crown moulding, and large windows that flood the space with natural light. A stunning stone fireplace adds warmth and character to the living room, while the timeless kitchen boasts granite countertops, generous storage, and a centre island perfect for prepping meals or gathering with friends. Enjoy morning coffee or evening drinks in the spacious screened-in Muskoka room, offering serene views of the lush, fenced yard. The primary suite is a true retreat with walkout access to the deck, a spa-like ensuite with jacuzzi tub, and a walk-in dressing room with built-ins. A second bedroom with private bath provides ideal space for guests, and the laundry tucked into the ensuite makes day-to-day living effortless. Downstairs, a fully finished basement extends your space with a cozy family room, additional bedroom, workshop, and full bath. Located on a street just minutes from Georgian Bay, this exceptional home offers the perfect blend of privacy, community, and convenience. Whether you're downsizing, retiring, or simply craving a slower pace in a stunning setting this is the one. (id:41954)
302 - 3 Brandy Lane Drive
Collingwood, Ontario
Looking for the ultimate four-season retreat? This exceptional 3-bedroom, 3-bathroom apartment condo loft in Collingwood's prestigious Brandy Lane, Wyldewood development is calling your name! This isn't just any condo; it's the LARGEST unit in the entire complex, offering a sprawling 1,391 square feet of meticulously designed living space. You'll find an unparalleled blend of comfort and elegance here. Enjoy the luxury of TWO magnificent primary bedroom suites. The first, conveniently located on the main floor, features a lavish five-piece ensuite bathroom with a double vanity. The second primary suite is a private haven in the loft, complete with a stylish four-piece ensuite. The main floor also offers a third bedroom, providing excellent flexibility for guests or a dedicated home office. Plus, you'll appreciate the convenience of ensuite laundry! Resort-Style living right outside your door! Step out onto your private patio, perfectly positioned to overlook the inviting heated pool. It's the ideal spot for relaxation and entertaining, especially with the included natural gas BBQ . The pool view adds a touch of resort-style living to your everyday, creating a pleasant and relaxing backdrop. Move Right In! This remarkable loft is offered FULLY FURNISHED with high-quality, tasteful pieces and is presented in pristine, clean, and absolutely move-in ready condition. All you need to do is unpack and start enjoying the Collingwood lifestyle. Elevator access ensures ease and convenience for everyone. Experience the best of Collingwood, with world-class skiing at Blue Mountain just a short drive away. The vibrant shops, restaurants, and cultural attractions of downtown Collingwood are also within easy reach. As a bonus, your exclusively owned parking spot is located just outside the entryway! This is more than just a condo; it's your gateway to a year-round recreational paradise!! (id:41954)
4549 14th Avenue
Markham (Milliken Mills East), Ontario
excellent Location! Corner Of Kennedy/14th! Tons Of Potential for new development! Attention All Builders & Investors: Build Or Live/Rent Out Now & Build Later, Huge 11,250 Sqft ( 75Ft X 150Ft Lot! Southern Exposure Backyard, neighborhood to million dollars homes ! Minutes To Main Street Unionville, Markville Mall, Arena, Schools, Hospitals & Transit. Convenient Access To Hwy 407 & 404. (id:41954)
32-34 Superior Street
Newmarket (Central Newmarket), Ontario
Introducing a fantastic investment opportunity in Central Newmarket! This updated duplex, featuring two separate units with individual addresses (32 and 34 Superior St), each offering 2 bedrooms and 1 washroom, is ideal for investors or multi-generational living. The property boasts hardwood flooring throughout, with modern upgrades including newer energy-efficient appliances, updated plumbing, electrical, HVAC, A/C, roofs, kitchens, and bathrooms. Tenants enjoy the convenience of separate hydro meters, covering their own hydro costs, while the owner handles gas and water. Sold in "as is, where is" condition, with a washer and dryer in the basement (not warranted). 5 minute walk to Newmarket GO station, 2 minute walk to Newmarket GO bus stop (50, 55 & 425), 10 minute walk to Newmarket Recreation Youth Centre, 3 minute drive to Southlake Regional Health Centre and so much more. Don't miss out on this versatile and updated property! **EXTRAS** *Photos from previous listing before current tenancy*. Roof (6 Years), Windows, AC & Furnace (10 Years) & Hot Water Tank (1 Year). (id:41954)
3006 - 1 Grandview Avenue
Markham (Thornhill), Ontario
This stunning 1,275 sq. ft.(1127 + Balcony 148 Sqft) Sub-Penthouse Offers 10 ft Ceilings. Unit Comes With 2 Owned Parking Spaces ( 1 Prewired For An Electric Vehicle) And A large Locker. One Of The Best Features Of This Unit IS The Beautiful Terrace Balcony With An Unprecedented, Unobstructed View, And Den Easily Converts To A 3rd Bedroom Or Private Office With Built-In Murphy Bed & Shelving. Also Only 5 Units On This Floor/Level. Leed Gold Certified. List Of Upgrades includes Granite Kitchen Counter And Island, Built-In Appliances, Evberwood Flooring, Heated Bathroom Floors, All Faucet Hardware, Mirrored Closets, Zebra Blinds, Closet Organizers. This Prestigious Building Includes, Gym, Yoga, Sauna, Bbqs, Terrace, Lounge, Library, Theatre, And A Prep Kitchen For Your Entertaining Needs. Dual Control Zones For Heating And A/C. A Short Walk To The Bus Station And New Underground Subway To Come In The Next Few Years. (id:41954)
3420 Eternity Way
Oakville (Go Glenorchy), Ontario
Simply Stunning! Brand new, never lived in, Freehold tornhouse on a premium Corner Lot in the heart of Oakville. Loaded with numerous upgrades inclulding Hardwood Flooring on entire 2nd Floor, except tiled areas, upgraded padded carpet in the Family room and 3rd floor, 18 by 18 porcelain tiles on the ground floor, 18 by 12 tiles in the kitchen, breakfast area and bathrooms, Quartz counters in all the bathrooms and much more. Enter the house to find a grand Family room. 2nd floor welcomes you with Lavish Living room with lots of windows, making it bright and airy.Open concept, Functional Layout makes the house spacious & bigger. Chef's delight, Gourmet Kitchen has upgraded Granite Island and Countertops, S/S App. Dry Bar, Pantry. Breakfast area guides you to spacious Deck to enjoy bar-be-que. Come up to 3rd floor to find 4 generous size Bedrooms and 2 Bathrooms. Prime Bedroom has Ensuite with Jaccuzi style tub, Glass shower, Walk-in closet. Enjoy Morn/Eve tea at another balcony outside Prime Bedroom. Also find 3 more Bedrooms and another Main Bath to conclude the 3rd floor. Countless windows throughout the house provide enormous amount of sunlight and fresh air. Access to house from Double car garage and plenty of storage. Close to major grocery stores, banks, eating points, Golf Club. Top rated schools. Oakville Hospital close by, Hwy 407/401/403/QEW just 5 minutes away. Just too good to stay for long...Act fast! (id:41954)
1408 - 30 Herons Hill Way
Toronto (Henry Farm), Ontario
Welcome to this modern, freshly painted 1-bedroom, 1-bath suite in the vibrant Henry Farmcommunity. Offering 520 sq ft of efficient, well-designed living space, this condo features floor-to-ceiling windows that fill the home with natural light with south exposure and provide stunning CN tower views. The open-concept layout is complemented by a sleek kitchen with granite countertops, new dishwasher and microwave, contemporary cabinetry, and quality finishes throughout. Enjoy a spacious balcony, perfect for morning coffee or evening unwinding.Residents benefit from resort-inspired amenities including a full fitness centre, indoor pool,sauna, rooftop lounge, BBQ area, movie room, party and game rooms, guest suites, and ample visitor parking. Conveniently located just minutes to Hwy 401/404, with the Don Mills Subway Station and TTC steps away. You're also close to Fairview Mall, T&T Supermarket, parks, and top dining options. Ideal for first-time buyers, investors, or professionals, this turnkey suite offers comfort, location, and lifestyle all in one! Your opportunity awaits! (id:41954)
2101 - 85 East Liberty Street
Toronto (Niagara), Ontario
Epic Views & Exceptional Layout in Liberty Village! Experience luxurious urban living in one of Liberty Villages most coveted layouts. This expansive 2-bedroom + large den, 2-bath suite offers a functional split-bedroom floor plan with breathtaking unobstructed west and south-facing views. Featuring bright, airy interiors with high ceilings and elegant Scandinavian-inspired grey laminate flooring throughout. The chef's kitchen is designed to impress with a stylish breakfast bar, perfect for casual dining or entertaining. Both bedrooms are generously sized with walk-in closets, and the versatile den is ideal for a home office or guest space. Enjoy spa-like bathrooms, designer finishes, and plenty of storage. Step out onto your private balcony to take in the view or crank-up the BBQ - yes, BBQs are allowed! This suite comes complete with one parking space and a storage locker. A rare opportunity that combines style, space, and spectacular views. This is the one you've been waiting for. (id:41954)
2603 - 231 Fort York Boulevard
Toronto (Niagara), Ontario
This Light Filled Spacious 2 Bdrm +2 Bath + Den Suite W/Wrap Around Flr To Ceiling Windows With Spectacular Panoramic Lake Views. ThisD esirable Floor Plan Has A 9Ft Ceilings, Floor To Ceiling Windows, Modern Kitchen, Master Bedroom With Large Closet & 4Pc Bath, Spacious2n d Bedroom, Balcony, 1 Parking +2Lockers. Excellent Rec Facilities, Pool, Rooftop Terrace, Gym, Sauna, 24Hr Concierge, Steps To QueensQuay , Shopping, Financial District, Ttc, Dvp, Gardiner.Located In The Heart Of Summertime Fun & Walking Distance To Budweiser Stage, Bmo Stadiu m, Exhibition Place, The Bentway More. Surrounded By Great Gyms, Restaurants & Entertainment On King & Queen St & Liberty Village. (id:41954)
137 Wellington Street
Mitchell, Ontario
Welcome to this WARM and INVITING ALL-BRICK BEAUTY ... perfect for those looking to enjoy SMALL TOWN CHARM with SPACE to grow. Nestled just a few blocks from Mitchell’s vibrant downtown, this 4 bedroom, 2 bathroom home offers exceptional value and comfort. Step inside to find a bright, open-concept main living space with natural wood floors, beautiful trim, and a spacious kitchen complete with an island and breakfast bar. The main floor boasts a large, updated bathroom with walk-in shower and convenient laundry setup, while the second floor features four generously sized bedrooms and a stylish full bathroom with a relaxing soaker tub and oversized linen closet. Enjoy the outdoors with multiple deck options—whether you’re entertaining on the private side deck or relaxing under the rear covered porch. The fully fenced backyard is ideal for pets and children alike, and the expansive driveway means there's room for everyone to park. Other highlights include main floor laundry, a cozy enclosed front porch perfect for storage or a reading nook, and a full basement with gas furnace and walkout to the yard. Located in the heart of Mitchell—where friendly neighbours, excellent schools, a nearby rec centre, and scenic walking trails along the Thames River await—this cheerful home is move-in ready and full of opportunity to make it your own. (id:41954)
983 Westminster Boulevard
Windsor, Ontario
Welcome to one of East Riversides most desirable neighborhoods, offering the peace and privacy you've been dreaming of. This beautifully updated home is ideally located with no rear neighbors and just a short walk to Brennan High School perfect for families. Step outside and enjoy a generous backyard ideal for summer evenings, bonfires, family get-togethers, or a friendly game of cornhole. Inside, you'll find a bright open-concept layout featuring soaring ceilings, pot lights, and a stylish white kitchen with slate tile floors, custom concrete countertops with a sleek epoxy finish, and newer appliances. The rich hardwood flooring adds warmth and elegance throughout. Upstairs, a spacious loft serves as a luxurious primary suite, complete with a walk-in closet, freshly painted walls, and updated flooring. The finished basement adds even more living space perfect as a kids' playroom, home office, or entertainment area. Seller reserves the right to accept or reject any offer at their sole discretion. (id:41954)
2108 - 2560 Eglinton Avenue W
Mississauga (Central Erin Mills), Ontario
This beautifully maintained condo offers over 600 square feet of contemporary living space, featuring sleek laminate flooring and soaring high ceilings throughout. The upgraded kitchen boasts quartz countertops, a stylish island, and stainless steel appliances, perfect for culinary enthusiasts. Enjoy the convenience of ensuite laundry, underground parking and a locker. Residents can take advantage of premium amenities, including a 24-hour concierge, fitness studio, party room, and outdoor terrace for entertaining. Located directly across from Erin Mills Town Centre and Credit Valley Hospital, with easy access to parks, trails, schools, and popular restaurants, this condo is in a prime spot for urban living. Perfect for those seeking both luxury and convenience in a vibrant community! (id:41954)
413 - 61 Heintzman Street
Toronto (Junction Area), Ontario
Let The Light Shine In!!! Lovely South-facing 1 Bed + Den With Fabulous Massive Terrace. Bright, Spacious Condo, Upgraded and Ready to Move-In. Awesome Den that is perfect for Work From Home or Flex Space, Large Bedroom, and A Rare Coveted Terrace Perfect for Morning Coffee or Evening Hang-Outs. Must See Condo In Vibrant Junction-Walk To Trendy Shops, Restaurants+All Other Amenities. An Eco-Friendly Building. Existing: Fridge, Stove And Dishwasher, Washer And Dryer, Freestanding Closets With Organizers In Master. (id:41954)
25 Cathedral Pines Road
Oro-Medonte (Horseshoe Valley), Ontario
Welcome to 25 Cathedral Pines, a beautiful family home nestled in the heart of Horseshoe Valley one of Ontario's most sought-after destinations for active, outdoor living. With 16 acres of public forest directly behind the property, you'll enjoy an unmatched sense of privacy and year-round access to nature. Whether its skiing, hiking, biking, or golf, the adventure starts right at your doorstep. This charming home offers more than 2,100 square feet of finished living space and sits on a sloped -acre ravine lot. The unfinished walkout basement offers the opportunity to expand your living area and add value to this fine property. Inside, the main living area makes a grand impression with 16-foot cathedral ceilings, a minstrels gallery, and a dramatic full-height stone fireplace that adds warmth and character. Large windows and sliding doors fill the space with natural light and showcase the peaceful wooded surroundings. The open-concept main floor is ideal for family life and entertaining, featuring a spacious kitchen with L-shaped island, ample counter space, and a large dining area that opens onto the deck. The adjacent family room offers serene views and another sliding walkout. Hardwood floors run throughout. A den, powder room, and laundry complete the main level. Upstairs, a gallery hallway overlooks the living area and leads to three bedrooms. The primary suite includes a walk-in closet, three-piece ensuite, and private upper deck a perfect spot to enjoy morning coffee. With two ski resorts within 2 km, 43 km of trails, and a brand-new elementary school and community centre opening nearby in September, this is a rare chance to join a thriving, family-friendly neighbourhood. (id:41954)
197 Kennedy Avenue
Oro-Medonte, Ontario
BUILD YOUR DREAM JUST STEPS FROM LAKE SIMCOE ON THIS CLEARED 80 X 187 FT LOT! Unlock the potential of this incredible cleared residential lot just a short walk to Lake Simcoe with access to two fantastic beaches! Perfectly positioned for adventure, this property places you moments from Hawkestone Dock, the Hawkestone Yacht Club, scenic trails, and endless outdoor recreation. With Barrie and Orillia only about 15 minutes away, you can enjoy the best of both nature and city conveniences. Set on a spacious 80 x 187 ft lot offering 0.35 acres, this unique serviced property is ready for your vision with gas at the property line, electrical already available at the property, and a large private driveway in place. A dug well approximately 30-40 feet deep (not currently in working condition) and a holding tank are also on site, making this an even more exciting opportunity to create something truly special. (id:41954)
1293 Green Lake Road
Dysart Et Al (Guilford), Ontario
Escape to this year-round meticulously maintained and renovated home on a spectacular 1.29 acre lot with expansive views overlooking Green Lake . Set on a 100-foot stretch of clean waterfront along a desirable 3-lake chain, this lakeside retreat offers a safe sandy shoreline with shallow entry, ideal for swimming, paddling, and endless summer fun, located just across the road. Whether you're boating, fishing, kayaking, or simply relaxing dockside, enjoying sunny afternoons sitting on your large lakeside deck, this is lakeside living at its finest. This inviting bungalow reflects pride of ownership featuring an open-concept living area with kitchen, dining and living room with a cozy woodstove for those chilly evenings. The lower level offers a large rec room for games, extra bedroom, 2 pc bath, large utility room and separate laundry/furnace room with high-efficiency propane furnace/air conditioner Mature clusters of white birch and evergreens and perennial gardens create a very appealing parkland setting, with a super cute 12'6 X 9'6 bunkie with loft, garden shed, back-yard fire pit as well as a detached 1.5 car garage. Embrace the four seasons of Haliburton living with near by attractions like Haliburton Forest Reserve, Lakeside Golf Course just across the lake, Sir Sam's Ski Hill and various hiking/biking trails and just under 2 1/2 hrs. from the GTA with year-round access on a serviced road and close proximity to West Guilford, Carnarvon, Haliburton and Minden. This is a fantastic opportunity to own a waterfront property with plenty of space to relax, entertain, and explore. (id:41954)
48 Sequin Drive
Richmond Hill (Jefferson), Ontario
Not just the name that shines! Wait 'til you see the inside. Modern Living Meets Natural Beauty in Jefferson. Nestled near Bathurst Glen Golf Course, Summit Golf and Country Club, & Oakridge's Conservation Area, this 3-bed, 4-bath freehold townhouse blends style and convenience. Enjoy a bright U-shaped kitchen open living space, and a finished basement with a 4-piece bath. The primary suite boasts a private ensuite and walk-in closet, while the built-in garage with inside access private driveway, and backyard deck with natural gas hook-up add comfort. Recent updates include new roof, insulated garage door, and custom blinds. Steps to parks, schools, and shops this is one you don't want to miss! ACCEPTING OFFERS ANYTIME. Great home inspection available on request (id:41954)
10 - 8707 Dufferin Street
Vaughan (Patterson), Ontario
Established & busy mobile auto detail business. Includes Mercedes Sprinter van with all equipment to continue a profitable business. Over $120-$150K in equipment. Currently doing business for car dealers & customers at their site. Don't miss this amazing opportunity with low overhead and no rent. Business includes popular brand name and customers, equipment and vehicle. Owner nets $70-$80K/Year. (id:41954)
355 Guelph Avenue
Cambridge, Ontario
Shovel ready infill development! Site plan approval, currently 4 services to the property line, 3 on Fletcher and one on Guelph Ave! This property includes 355 Guelph & 11 Fletcher, over half an acre with site plan approvals for 8 town homes, combination double and single car layouts, see attachments. Currently a single family bungalow in place with vacant possession available (id:41954)
1402 - 85 Bloor Street E
Toronto (Church-Yonge Corridor), Ontario
Beautiful updated unit with a gorgeous renovated kitchen with beautiful stainless steel appliances including a b/i wine fridge! Newer Washer and Dryer, Smooth Celings throughout, All new ceiling light fixtures and a Smarthome thermostat systemThis is one of the best locations in Toronto! Walk to Yorkville and Toronto's million dollar mile! Steps to the subway and DVP. The layout is comfortable and practical with a spilt bedroom plan. The primary bedroom has a 4 pc en-suite washroom and the 2nd has a closet and is good for a nursery, single or even a home office.Overlooking Bloor Street you see the city alive and at your door. The building is very well kept and has the amenities that you can enjoy for years. (id:41954)
619 - 825 Church Street
Toronto (Rosedale-Moore Park), Ontario
Welcome to The Milan, a sophisticated address in the heart of Toronto's prestigious Rosedale-Yorkville corridor. This beautiful 1 bedroom plus den, one bathroom condo offers abundant square footage for that of its floor plan, classic finishes, an open-concept, optimal layout, and floor-to-ceiling windows that flood the space with natural light and south-facing views. The true den is large enough to be used as a second bedroom. This very well-managed building boasts resort-style amenities, including a 24-hour concierge, indoor pool, fitness centre, rooftop terrace, stylish party rooms and more. Step outside and you're moments from Yorkvilles designer boutiques, gourmet restaurants, chic cafés, and world-class galleries. The serenity of Rosedales tree-lined streets and lush ravines offer a peaceful escape just steps away. With both the Bloor-Yonge and Rosedale subway stations at your doorstep, commuting is effortless. Whether you're seeking luxury, lifestyle, or location, The Milan delivers it all in one refined package. Perfect for professionals, downsizers, or investors looking for high-end living in a prime downtown location. This is urban Toronto at its most elegant. (id:41954)
156360 7th Line
Grey Highlands, Ontario
Offered at just $225,000, this generous 100 x 150 ft lot offers an incredible opportunity to get into a trendy little pocket of Grey County, just a short drive to Thornbury, Meaford, and Blue Mountains. Rocklyn is one of those emerging countryside communities, quiet, scenic, and now seeing stylish new builds as more people look beyond the mainstream towns. Its becoming a hidden gem for buyers seeking value, space, and access to nature, without sacrificing proximity to the area's top destinations. Surrounded by conservation areas, rivers, and trail networks, this location is ideal for outdoor enthusiasts. Whether its hiking, biking, paddling, or snowshoeing, there's four-season adventure all around you. If you're looking to build in a spot that's on the rise but still affordable, lots in these smaller communities are worth a serious look. (id:41954)
78 Dunctonwood Place
London East (East I), Ontario
THIS IS A MUST SEE!! This immaculate 3+1 bedroom, 2 full bathroom brick home is located on a quiet cul-de-sac and offers the perfect blend of comfort, style, and convenience, with excellent access to major highways. Step into the heart of the home a stunning, modern kitchen featuring luxurious stainless steel appliances, an island with extended seating, and a walk-out to your private, huge patio and fully fenced backyard perfect for entertaining or enjoying quiet evenings outdoors. Inside, crisp, contemporary finishes flow throughout. The main floor boasts a separate formal dining room for elegant dinners and a show-stopping living room centered around a cozy gas fireplace. Additional features include a single-car garage, mature flower beds and a garden shed for extra storage. This home is truly move-in ready just unpack and enjoy! (id:41954)
154 Watts Drive
Lucan Biddulph (Lucan), Ontario
OLDE CLOVER VILLAGE PHASE 5 IN Lucan: Just open! Executive sized lots situated on a quiet crescent! The HAZEL model offers 1950 sq ft with 4 bedrooms and 3.5 bathrooms. Special features include large 3 car garage, hardwood flooring, spacious kitchen design with large centre island, quartz or granite countertops, 9 ft ceilings, luxury 3 pc ensuite with shower, electric fireplace and a second floor laundry room. Lots of opportunity for customization. Enjoy a covered front porch and the peace and quiet of small town living but just a short drive to the big city. Full package of plans and lot options available. Model home in the area for viewing. AUGUST SPECIAL BONUS: 5 pc appliance package valued at $8500. Included in all homes purchased between August 1st and September 1st. See listing agent for details. (id:41954)
46 Springbank Drive
London South (South E), Ontario
Impeccable Duplex with 2 bedrooms on main floor and 2 bedrooms on 2nd floor.Upper unit renovated. Electrical system updated. Walking distance to down town,the coves,ponds, trails,green space. Wide deep private lot with mature trees,with basement walkout. (id:41954)
Lot 17 - 71 Dearing Drive
South Huron (Stephen), Ontario
To BE BUILT in Sol Haven, Grand Bend! Tasteful Elegance in this Stunning 2 storey Magnus Homes SAPPHIRE Model. This 2493 square foot Model could sit nicely on a 49 ft standard lot in the NEW Sol Haven, Grand Bend subdivision. This Model has an open, expansive 2 storey Great Room. Large dining cove Bay Window off the wide kitchen makes the MAIN FLOOR, family ready, open and inviting. You'll live outside on the wide Covered back deck looking over your yard! Ready for backyard BBQ's! The Second Level boasts a Large Primary bedroom with a large ensuite in that same Bay Window bump out! Two walk-in closets complete this Primary Oasis. Lots of space for storage and making the space your own. The 3 other spacious bedrooms and full bath complete the second level, overlooking the Great Room Below. The main-floor touts a large laundry and main floor powder room. There are many more Magnus styles to choose from including bungalows and two-story models. **Note - Photos Show other Magnus build in KWH/London! We have many larger Premium Plans and lots, backing onto trees, ravine and trails to design your custom Home. Come and see what Grand Bend living offers-Healthy, Friendly small-town living, Walks by the lake, great social life and restaurants. (id:41954)
505 Eldon Station Road
Kawartha Lakes (Woodville), Ontario
Nestled in the heart of Kawartha Lakes, this stunning custom-built home offers the perfect blend of space, style, and serenity. Set on a peaceful lot in the charming community of Woodville, this 2018-built residence boasts over 5,100 sq. ft. of total living space and Here are the Top 5 Reasons Why You'll Fall in Love with This Exceptional Property: 1) The home offers 2,783 sq. ft. above ground, plus a fully finished 2,363 sq. ft. basement perfect for large families, entertaining, or multigenerational living. 2) Built in 2018 with quality craftsmanship, soaring ceilings, modern finishes, and an oversized 22x24 ft. attached garage (588 SQFT), this home blends comfort, style, and function. 3) The open-concept kitchen (2024) features ample cabinetry and a layout ideal for everyday family living or hosting guests, flowing seamlessly into the spacious living and dining areas. 4) The impressive Brand new finished basement (July 2025) includes two large bedrooms, a modern 3-piece bathroom, and generous space for a recreation room, home gym, in-law suite, or secondary living area move-in ready and full of potential. 5) Located in the charming town of Woodville, this home is surrounded by nature and year-round outdoor activities like hiking, fishing, boating, and snowmobiling, just 1.5hours from Toronto. Luxury, space, and versatility all come together in one incredible property. (id:41954)
35 Gertrude Street
Hamilton (Crown Point), Ontario
Welcome to this charming detached home nestled in Hamiltons vibrant Crown Point North neighbourhood, offering an excellent opportunity at an affordable price point. From the moment you arrive, the inviting covered front porch sets a welcoming tone, perfect for morning coffee or relaxing evenings. Step inside to a spacious foyer with a convenient storage closet, leading into a bright living and dining room combination that offers flexibility for both entertaining and everyday living. A separate den/office space on the main level provides the perfect work-from-home solution or quiet reading nook. The eat-in kitchen is well-appointed with a stainless steel fridge and easy access to the updated steel door, which opens to the functional mud room - an ideal drop zone for busy households. A convenient main level powder room completes this thoughtfully designed main floor. Upstairs, discover two comfortable bedrooms and a full 4-piece bathroom, providing a private retreat for restful nights. The partially finished lower level extends your living space, offering a versatile recreation room, along with laundry facilities, additional storage, and utility area. Step outside to enjoy the rear porch overlooking the backyard, perfect for summer BBQs or quiet relaxation. A rear shed and metal storage container (included in the sale) offer ample storage options. The storage container is currently sitting on the rear parking pad, accessible via a mutual/shared driveway, offering a possibility of off-street parking convenience, while the absence of immediate rear neighbours enhances privacy. Notable updates include refreshed flooring, neutral paint tones throughout, updated roof shingles, and more. This property offers exceptional value for first-time buyers, investors, or down-sizers alike. Do not miss your chance to call this charming Crown Point North property 'home'. (id:41954)
25 Upper Canada Drive Unit# 33
Kitchener, Ontario
This beautifully maintained 3-bedroom, 1.5-bathroom townhome offers the perfect blend of comfort and practicality—an ideal choice for those seeking a low-maintenance lifestyle or a smart investment opportunity. The thoughtfully designed main floor features a convenient powder room, a spacious living room, and a bright dining area, seamlessly flowing into the kitchen. The kitchen offers direct access to the private backyard, perfect for outdoor entertaining, barbecuing, or simply enjoying time with family and pets. Upstairs, you'll find three good-sized bedrooms and a main 4-piece bathroom. The finished basement provides ample storage space and the versatility to create a rec room, home office, gym, or any other space to suit your needs. This home comes with 1 parking space and is located in a family-friendly neighbourhood. With easy access to local amenities, including Pioneer Park Public School, St. Kateri Tekakwitha Catholic School, Millwood Park, Budd Park and more, this is an exceptional opportunity for those seeking convenience and comfort in a sought-after location! (id:41954)
30 - 51 Broadfield Drive
Toronto (Markland Wood), Ontario
Welcome to 51 Broadfield Drive, Townhouse #30! Rare 4-Bedroom Corner Unit in Sought-After Markland Woods. Located on a quiet street within an exclusive enclave, this spectacular 4-bedroom, 3-bathroom corner unit is one of the largest in the complex. Offers a beautifully upgraded, turnkey living experience in one of Etobicoke's most desirable neighbourhoods. The heart of the home is a stunning, professionally designed kitchen with long spacious quartz countertops, hand-crafted backsplash tiles, and stainless steel appliances. The kitchen flows into the dining room and main living area that opens to a newly built private deck - a perfect space for both for cooking and entertaining offering a seamless indoor-outdoor lifestyle. Engineered hardwood flooring throughout the home, 3 fully renovated bathrooms. All new interior doors, trim, and windows that bring in natural light while providing energy efficiency. Lots of storage space and closets throughout. The finished basement adds bonus living space with a modern 3-piece bathroom with rain shower, generous laundry area with a new furnace 2024, cozy recreation / TV room, private office area with built-in bookcase complete with a Napoleon fireplace and hanging mantle. Ideal for family nights, private workspace or guest stays. This whole condo corp property has undergone major capital upgrades, further enhancing comfort, functionality, and long-term value all contributing to a refined and easy-care lifestyle.. MAINTENANCE also INCLUDES: ROGERS INTERNET + CABLE (a $240 added value). Perfectly situated, you're just steps to top-rated schools, parks, public transit, and shopping, with quick access to the 427, 401, and QEW for easy commuting. Don't miss your chance to own this rare corner-unit townhouse offering size, style, and substance in a family-friendly community. (id:41954)
45 Althorp Drive
Orangeville, Ontario
Situated in one of Orangeville most desirable neighbourhoods, close to great schools, local shopping, arena and walking trails this lovely back-split awaits its new owners. Finished on all 4 levels this home has been meticulously cared for, you will see the pride of ownership as you walk through the doors. Walk in to a bright filled living space, open concept with a great sized dining area and kitchen to cook up your favourite meals for your family and friends. Head down a few stairs where you will find an oversized family room, perfect for sitting back and relaxing after a long day. The second level offers three great sized bedrooms with the primary bedrooms boasting a great sized semi ensuite. Lets not forget to mention the backyard, the perfect spot for your summer BBQs and entertainment! *updates: roof 2018, furnace (new motor and primary/secondary)2014, fridge 2022, flooring & stairs 2021* (id:41954)
307 - 320 Mill Street S
Brampton (Brampton South), Ontario
Discover this bright and spacious 2-bedroom + den, 2-bathroom condo offering 1,227 sq ft of thoughtfully designed living space. Bathed in natural light, the open-concept layout seamlessly blends modern comfort with everyday functionality. Enjoy elegant hardwood flooring in the main living areas and a generous kitchen featuring ample cabinetry and prep space ideal for both daily living and entertaining. Accessibility is thoughtfully integrated with an electronic, wheelchair-accessible entry door for added ease. Set in a highly desirable community backing onto the tranquil Etobicoke Creek Ravine, you'll appreciate the peaceful atmosphere without sacrificing convenience. Just a short walk to public transit, shopping, restaurants, and recreation center's with quick access to Highways 407, 410, and 401.This unit comes complete with two underground parking spots, a storage locker, and includes all utilities: hydro, water, and gas. Residents enjoy a full range of premium amenities: 24/7 concierge, indoor pool, fitness centre, sauna, party room, games room and an outdoor tennis court. The perfect blend of comfort, convenience, and lifestyle experience condo living at its finest. (id:41954)
508 - 45 Yorkland Boulevard
Brampton (Goreway Drive Corridor), Ontario
!!! Absolutely Gorgeous 2 Bedroom Condo In Demanding Goreway & Queen Area!!! *Bright & Spacious* Features An Open Concept Layout!!! Luxury Finishes With Modern Style Kitchen. Laminate Floor All Over, Walk-Out To Balcony From Living Area, Separate Laundry Room In Unit, Good Size Bedrooms, Master Bedroom Comes With Large Closet. Freshly Painted Whole Condo Unit. Modern Building With A Gym, Meeting Rooms & Party Room**Steps To Brampton Transit**Great Location Only Minutes From Hwy 427 & 407!! **EXTRAS** One Underground Parking Spot & Locker** Ensuite Laundry!! (id:41954)
66 Queen Street E
Springwater (Elmvale), Ontario
Opportunity Awaits in the Heart Of Elmvale! Welcome to 66 Queen Street East - a charming, fully detached bungalow offering incredible value under 600k! Whether you're a first- time home buyer, savvy investor. or flipper looking for your next project, this property checks all the boxes. Set on a generous lot with a spacious backyard perfect for entertaining, gardening, or future potential, this 3 - bedroom, 1 bathroom home provides comfortable, all-on-one-level living - ideal for ease of mobility and convenience. With a functional layout and solid bones, the possibilities are endless for those ready t add their personal touch or renovate for resale. Enjoy the small town charm of Elmvale, just minute from amenities, schools, parks, and a short drive to Barrie, Wasaga Beach and Midland. Whether you're looking to enter the market or invest in a home with potential - this is your moment! (id:41954)
4396 Penetanguishene Road
Springwater (Hillsdale), Ontario
COUNTRY CHARM MEETS MODERN COMFORT ON 1.88 ACRES - PRIVATE, SPACIOUS, & FULL OF POTENTIAL! Discover the charm of countryside living in this beautifully updated century home, nestled on a private 1.88-acre lot with peaceful views of the surrounding forests and rolling farmland. Located just minutes from central Hillsdale and Craighurst, youll enjoy convenient access to parks, schools, dining, and everyday essentials, with downtown Barrie less than 20 minutes away for easy commuting and big-city amenities. Embrace year-round outdoor adventure with Horseshoe Valley Ski Resort, Copeland Forest, top-tier golf courses, and Wasaga Beach all nearby. The property welcomes you with a long extended driveway offering parking for 6+ vehicles, framed by mature trees and garden beds that create a warm, inviting exterior. The expansive outdoor space is perfect for relaxing, gardening, entertaining, or enjoying nature at your doorstep. Inside, the main layout features a well-equipped kitchen, dining area, front living room, powder room, and a bright sunroom with oversized windows that fill the space with natural light. Upstairs, three spacious bedrooms and a full 4-piece bath provide comfortable living for the whole family. A separate main floor suite with its own entrance, kitchen, family room, bedroom, and 3-piece bath offers incredible in-law or multigenerational living potential. With an upgraded 200 amp panel and a newer owned electric water heater, this home combines timeless character with modern convenience. Dont miss this rare opportunity to own a one-of-a-kind countryside #HomeToStay where space, style, and location come together for an exceptional lifestyle inside and out! (id:41954)
155 Carpaccio Avenue
Vaughan (Vellore Village), Ontario
Discover Upscale Living in Vellore Village! Welcome to this beautifully maintained luxury townhome nestled in one of Vellore's most desirable neighbourhoods! Brimming with natural light and thoughtfully designed, this home offers the perfect blend of modern upgrades, spacious living, and unbeatable convenience. Step inside to a bright, open-concept layout featuring stylish upgraded laminate flooring throughout and no carpet here! The sun-filled family room is ideal for relaxing or entertaining, while the chef-inspired kitchen boasts quartz countertops, a sleek backsplash, and stainless steel appliances that make cooking a joy. Enjoy the versatility of a finished basement, perfect as a home office, recreation space, or guest suite. Key Features You'll Love: Double car garage, Carpet-free interior, Stainless steel appliances, Front-loading washer & dryer and Spacious bedrooms with large windows. Located just minutes from Hwy 400, the Vaughan Metropolitan Centre subway station, GO Station, top-rated schools, Cortellucci Vaughan Hospital, shopping, restaurants, and Canada's Wonderland, this is convenience at your doorstep! A rare turnkey opportunity in a thriving, family-friendly community! Don't miss your chance to call this one home! (id:41954)
256 Greenwood Road
Whitchurch-Stouffville (Stouffville), Ontario
Modern, Spacious & Open Concept 4 Bedroom + 4 Full Bath Executive Home In Heritage Estate, Quiet Neighborhood In Prime Stouffville, Located On Premium Lot Backing Onto Unobstructed Greenspace & Siding On Extra Wide Setback On West Side. Bright South Exposure, Functional Floor Plan Offering Over 3,700 Square Feet Of Finished Total Living Space. 9' Ceilings & Hardwood Floors Throughout Main. Modern Kitchen Featuring Centre Island, Granite Counter Tops, Backsplash, Stainless-Steel Appliances, And Breakfast Area Walking Out To Deck. Spacious Bedrooms All Accessible To Baths. Large Primary Bedroom Includes 5 Pc Ensuite, His/Hers Closets, And Overlooks Green Space. Full Of Privacy But Yet Right In The Heart Of City. Steps Top Tier Elementary School With French Immersion As Well As English Stream Programs. Walking Distance From Park, Community Centre, Grocery, Restaurant, Dental Offices, Medical Clinics. Well-Served By Public Transit, Stouffville GO Train Line Connects To Toronto. This Move-In Ready Home Blends Comfort, Function & Potential Ideal For Anyone Looking To Settle Into A Welcoming Community. (id:41954)
12 Tupling Street
Bradford West Gwillimbury (Bradford), Ontario
Stunning New Quality Built Home Loaded W/Upgrades Backing On To Park In Amazing Location! Sun-Filled Flr Plan, Gorgeous Hdwd Flrs & Stairs, Family Rm W/Gas F/Pl Open To Chef's Kitchen W/Quartz Counters, Stainless Steel appliances, Stylish Range Hood . W/O To Yard, Large Bdrms - All W/Upgraded Baths W/Quartz Counters - Master W/Spa-Like Bath Feat. Glass Shower & W/I Closet,Oversized Garage, 2nd Master Bdrm W/Full Ensuite. Finished garage with insulation and heating for complete climate controlled car storage. There is also additional shelving and central vac outlet. Every room is equipped with CAT-5 cabling for permanent and wifi-free internet connection. Newfront entrance door and new garage door. (id:41954)
574 Montcalm Avenue
Oshawa (Vanier), Ontario
The experience starts with the stunning curb appeal of a freshly sealed driveway and lush new sod! From a renovated main bathroom and basement flooring in 2025, to new appliances in 2024, new roof and gutters, pot lights, and fresh paint in 2023, to the grand entrance, front and back patio interlock in 2020,new washer and dryer in 2019, to Anderson main windows in 2018, each space is meticulously refinished, and a pleasure to move into. The 2 bed+den basement in-law suite with a separate entrance provides for many options! This dream bungalow has a fenced backyard, is a 3 min walk to transit, 3 km to the GO, and 1 min to the 401. 4Public and 3 Catholic schools form part of the catchment area. The Oshawa Centre, 2 sports fields, 4playgrounds...what more can you ask for? (id:41954)
1408 - 20 Edgecliffe Golfway
Toronto (Flemingdon Park), Ontario
Location! Location! Location! Welcome To Winford Park Condominiums, Where The Prime Location Shines! It's An Ideal Opportunity For Both Investors And First-Time Homebuyers. Bright and spacious southwest facing 2 bed + den with 1 bath, Enjoy unobstructed scenic views of the golf course when spending time on the balcony. King sized master bedroom + W/I closet. Only a 10 minute drive to downtown Toronto. TTC stops at your doorstep. Minutes to prestigious schools, DVP, TTC & LRT. Surrounded by parks, golf course and Community Centre! Enjoy close proximity to shopping, restaurants, grocery stores and Costco. Cable Tv, High speed internet, and all utilities included (id:41954)
915 - 1030 King Street W
Toronto (Niagara), Ontario
Discover your urban sanctuary at DNA3, a sought-after location on King Street W. This stunning 1-bedroom + den unit offers a front-row seat to Toronto's breathtaking CN Tower views from your private balcony, where the city's glittering skyline becomes your daily backdrop. Soaring 9-foot exposed concrete ceilings create dramatic elegance, while the gourmet kitchen features built-in appliances, a breakfast island with a stone countertop. The versatile den transforms into your home office or creative retreat, while the master bedroom offers a peaceful escape with large windows. This condo is complemented by in-suite laundry with ample storage, plus 1 parking spot and 1 locker. DNA3's amenities include 24-hour concierge, fitness center, theater room, party room, and a spectacular rooftop terrace with panoramic city views. Enjoy steps to gourmet dining, boutique shopping, Liberty Village, Queen West, parks, and transit this is downtown living at its finest! Don't miss this opportunity to own a piece of Toronto's soul, where every CN Tower sunset becomes part of your story! (id:41954)
163 Munro Circle
Brantford, Ontario
Welcome to this stunning newly built 4-bedroom, 3 bathroom detached home in Brantford's desirable Brant West neighborhood, featuring a double car garage and modern upgrades throughout. The bright main floor showcases hardwood flooring, an upgraded kitchen having quartz countertops, and separate living and family rooms - with a cozy gas fireplace in the family room adding warmth and charm. The unspoiled, unfinished basement offers endless possibilities to customize to your needs, whether you envision a recreation room, home gym, or additional living space. Outside, enjoy the convenience of a double driveway in a family -friendly area close to schools, parks shopping, and major highways for easy commuting. Move right in and enjoy the perfect blend of quality construction and modern comfort in this beautiful home. (id:41954)
33 Basswood Crescent
Haldimand, Ontario
**Spacious 4-Bedroom Family Home in Empire Avalon, Caledonia!** Step into modern comfort and functional elegance at 33 Basswood Crescent, a beautifully designed 4-bedroom, 3-bathroom detached home in the sought-after Empire Avalon community. With almost 2,000 sq. ft. of living space, this move-in-ready gem is ideal for growing families and savvy investors alike. **Contemporary Kitchen & Eat-In Area** The kitchen features stainless steel appliances, a central island, double sink, and ceramic flooring. The bright eat-in breakfast area offers an open-concept layout - perfect for casual dining or morning coffee. **Open-Concept Living** Enjoy a spacious family room with vinyl flooring that seamlessly flows from the kitchen, ideal for entertaining or relaxing with loved ones. Oversized windows bring in natural light and overlook the backyard. **4 Generous Bedrooms + 3 Baths** Upstairs features four well-sized bedrooms, all with carpeted floors and double closets. The primary suite boasts a walk-in closet and private 4-piece ensuite. A second 4-piece main bath and convenient laundry room complete the level. **Upgrades & Convenience** Highlights include ceramic flooring in high-traffic areas, a 2-piece powder room on the main floor, and an unfinished basement with bathroom rough-in - ideal for future customization or additional living space. **Family-Friendly Neighbourhood** Located in a growing, family-oriented community close to schools, parks, trails, and amenities, this home offers the perfect blend of peaceful suburban living and urban accessibility. (id:41954)
252 Main Street
Erin, Ontario
This Custom Built Bungaloft Has Over 4,300 Square Feet Of Total Living Space! The Pride of Ownership & Attention to Detail Throughout The Entire Home & Property Makes This Home A Must See! The Main Floor Is Just Stunning with Hand Stained Hardwood Flooring & Plenty of Natural Light Throughout! Open Concept Kitchen / Dining Area Boasts Upgraded Solid Wood Cabinets, New LG Fridge, Double Oven, Gas Stove Top, Wine Fridge, Plenty of Cupboard Space, Centre Island, Sitting Area With 2 Way Gas Fireplace, Overlooks & Has Walk-Out To Back Patio Entertaining Area. Speaking of...Get Ready To Host Your Summer Parties! With A Sheltered BBQ Area, 2 Gas Lines, Screened In Gazebo with Powered Light & Ceiling Fan ($30,000 Upgrade at Time of Purchase), Multiple Sitting Areas, Fence Line Lighting, Rough-In Electrical for Future Hot Tub, Fire Pit with Wood Storage Area & Views of the Pond Behind The Property. Living Room has View of Patio Entertaining Area, Cathedral Ceilings, 2 Way Gas Fireplace & Surround Sound System which Works on the Back Patio As Well! Main Floor Primary Bedroom has Spa Like 5 Pc Ensuite with Soaker Tub, Walk-In Shower, Double Sinks & Large Walk-In Closet. Main Floor Has Access To 4 Car Garage with 2 Separate Areas Both Insulated- 2 Ten Ft Doors & 2 Eight Ft Doors (Garage with 2 Eight Ft Doors is Heated & Features Crown Moulding & Exit to the Backyard Area). Office Area, 2 Pc Bath & Laundry Room Area Complete Main Level. 3 Other Bedrooms Located on Upper Level Along with a 5 Pc Bath. Even When The Colder Weather Is Here...This is STILL the Place to Entertain.... Have You Seen The Lower Level?! Games Room Area, Wet Bar Area, TV/Movie Area with Surround Sound, Gym Area, 3 Pc Bath, Gas Fireplace & Make Sure You Check Out The Custom Lighting! Located in the Heart of Erin & Within Walking Distance to High School, Boutique Shops, Restaurants, Tim Hortons, Convenience Store, Pharmacy, Parks, Walking Trails & More! Generac Generator-Powers Most of the Home. (id:41954)
