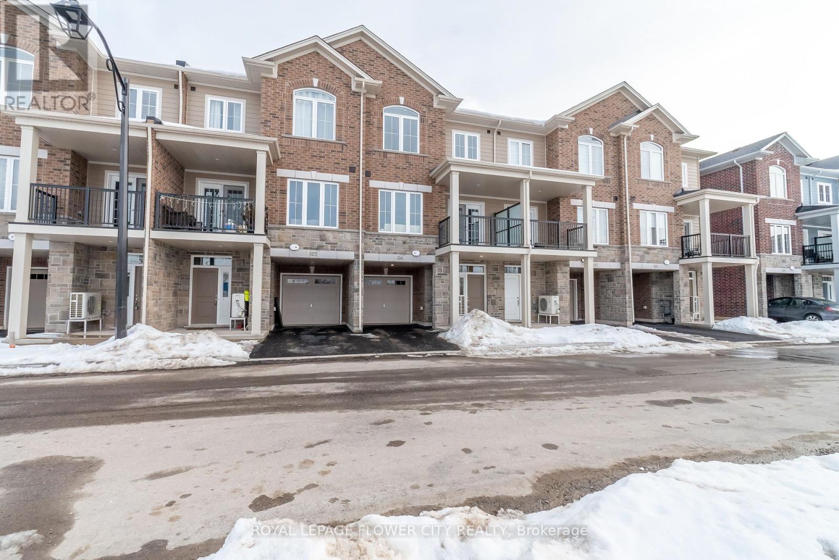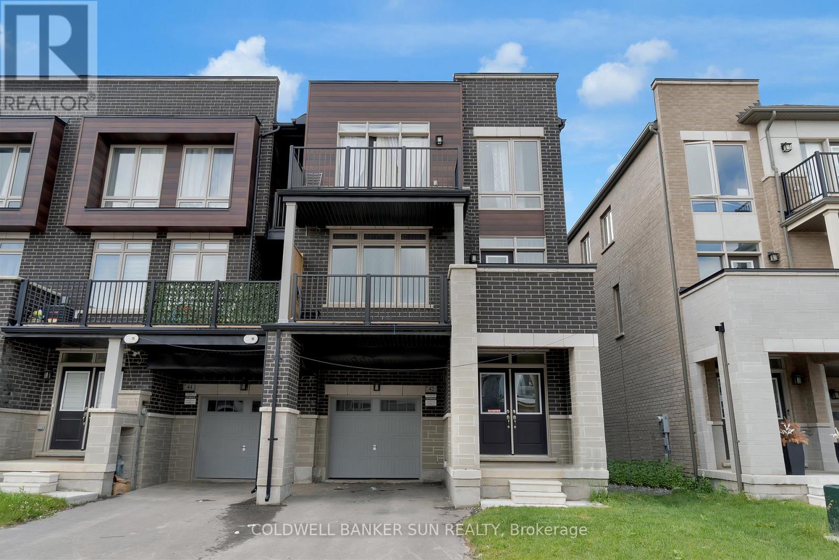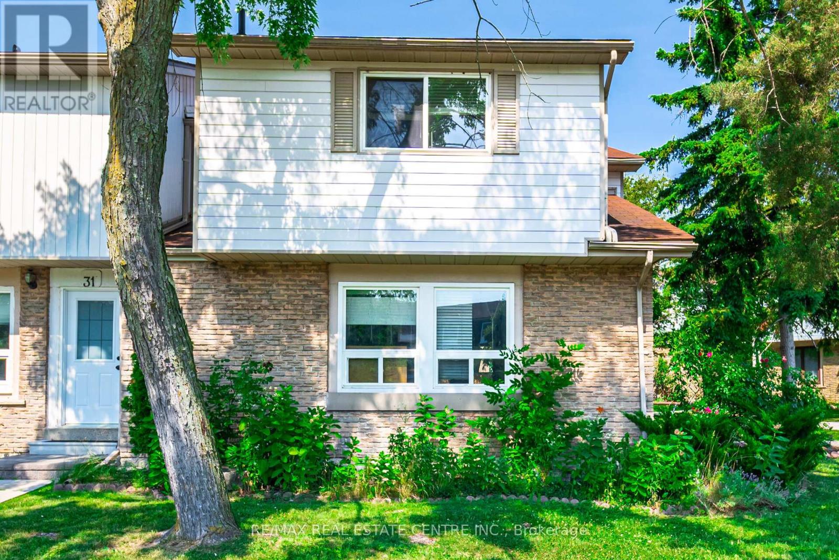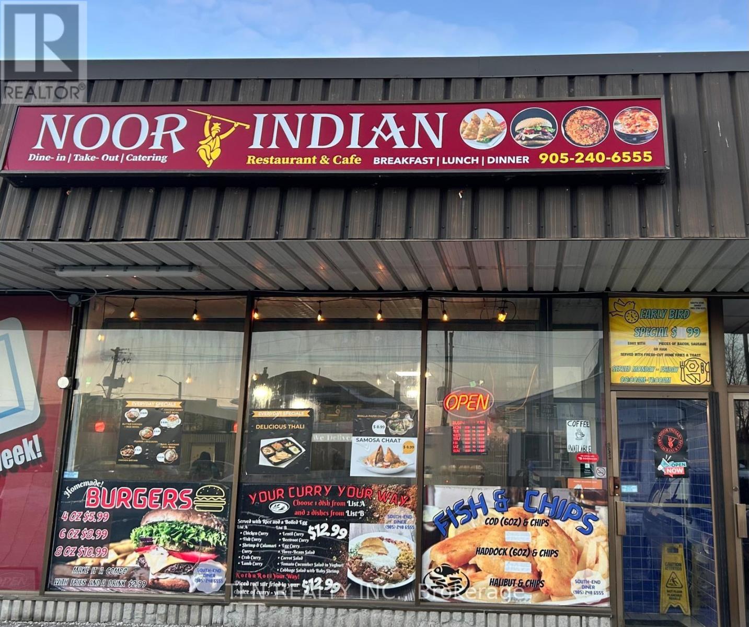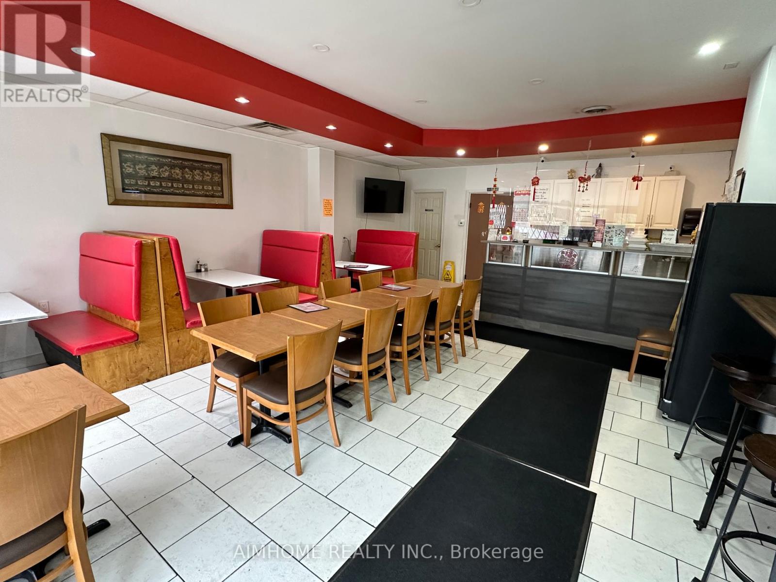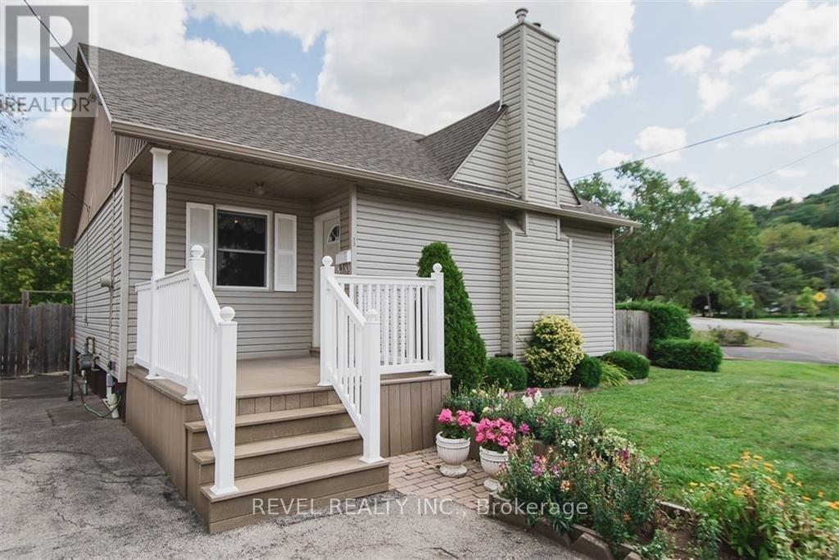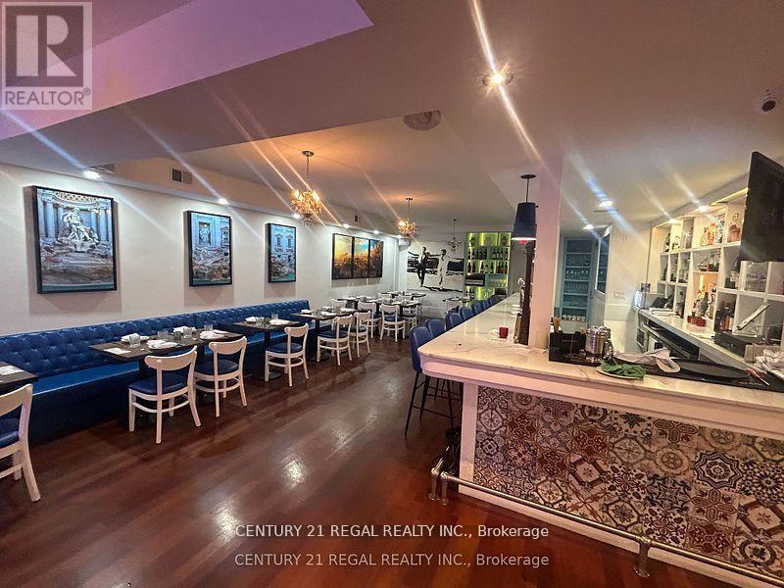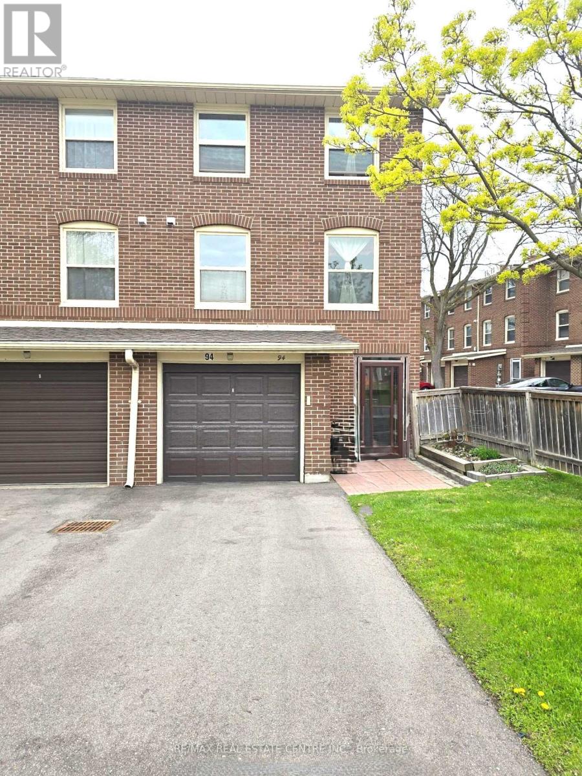19 Baker Lane
Brant (Paris), Ontario
Welcome to our new listing in the beautiful and historic town of Paris! This Stunning and Spacious 3generous size bedroom Executive Semi-Detached By Losani, and boasts over 2000 sq ft of living space.Over $100K in upgrades and improvements master with ensuite & walk-in closet Main floor offers modernliving with all the comfort and convenience you need. featuring a bright and open-concept main floor 9 ftceiling modern luxury Vinyl flooring, open concept kitchen with stainless steel appliances, backsplash, &island breakfast bar & a Professionally finished basement perfect for a family room or home office with fullwashroom and a rare 2.0 garage with inside entry. Private fully fenced backyard & deck/ /pergola/gazeboideal for outdoor entertaining, wide driveway for 4 car parking & located in a family-friendly neighborhood,close to schools, parks, shopping, and Highway 403. Whether you're a growing family, a first-time buyer, orlooking to downsize without compromise, this home has it all. Move-in ready and waiting for you in one ofOntarios prettiest towns!Inclusions: (id:41954)
126 - 677 Park Road N
Brantford, Ontario
Stylish, Modern 3-Storey Townhome in a Tranquil Community! Enjoy nearly 1,500 sq ft of thoughtfully designed living space in this beautifully upgraded home. The spacious main level boasts a sun-filled great room, dining area, expansive kitchen, and convenient powder room. Thousands spent on premium upgrades, including high-end laminate flooring, imported ceramic tiles, upgraded coffee granite countertops, Level 1 backsplash, modern interior doors, California-style ceilings, Decora switches & plugs, and an installed A/C unit (not builder-provided).Step out onto the second-floor terrace ideal for your private outdoor retreat. The upper level features 3 generously upgraded bedrooms, including a primary suite with a walk-in closet and two stylish 3-piece bathrooms, one being a private ensuite. Prime location just minutes from Hwy 403, major retailers, dining, Lynden Park Mall, community centers, hospitals, and more! (id:41954)
8 Greenwich Avenue
Hamilton (Stoney Creek Mountain), Ontario
True Freehold (No Road Fees) 3bed + 2.5bath Town in Highly Desirable Losani Built Central Park Prime Location. Spacious Open Concept Main Level Features Engineered Hardwood Floors, 9 Ft Ceilings, Kitchen With Large Quartz Island, Stainless Steel Appliances & Beautiful Cabinetry; Dining Area & Living Area With Walkout To Backyard. Primary Bedroom W/ Large Walk In Closet & Ensuite. 2 More Good Sized Bedrooms, 4-Piece Bathroom & Convenient Upper Level Laundry. Built In Garage W/ Direct Access Into Home. Unfinished Basement Waiting For Your Personal Touch. Great Location With Easy Access To Highways, Close To Shops, Restaurants & All Amenities, With Many Parks & Trails NearbyGreat Location With Easy Access To Highways, Close To Shops, Restaurants & All Amenities, With Many Parks & Trails Nearby (id:41954)
1106 - 270 Dufferin Street
Toronto (South Parkdale), Ontario
Luxury Living at XO Condominiums Brand New & Move-In Ready! Discover the pinnacle of urban living in this brand-new, **1-bedroom + den, 2-bathroom** suite at XO Condominiums by Lifetime Developments. This **spacious south-facing unit** offers stunning park views, flooding the open-concept living and dining area with natural light. The sleek, modern **linear kitchen** boasts integrated appliances and a stylish design, perfect for contemporary living. The **primary bedroom features large windows and a private ensuite**, ensuring comfort and privacy. Enjoy **top-tier building amenities**, including a 24-hour concierge, state-of-the-art gym, media room, and more. With the **TTC at your doorstep**, your minutes from Liberty Village, the GO Station, CNE, and the vibrant shops and restaurants along King Street. A rare opportunity to own in one of Toronto's most desirable locations **schedule your viewing today!** (id:41954)
42 Donald Ficht Crescent
Brampton (Northwest Brampton), Ontario
Wow! Wow! Wow! This Is A Must See, An Absolute Show Stopper!!! A Lovely 4 Bedrooms Fully Upgraded High Energy Efficient Home! Impressive 9' Ceiling On 2nd Floor. Upgraded Chef's Kitchen With Stainless Steel Appliance, Backsplash, Breakfast Bar, Extended Cabinets! Children's Paradise. Carpet Free Home. Upgraded Modern Color Stain. Hardwood Floors Thru Out. Spacious Bedrooms. No Side Walk. 3 Car Parking. Missing This Means Missing A Lot So Now You Know What To Do. (id:41954)
1289 Marlborough Court
Oakville (Cp College Park), Ontario
Rare to find, Indian restaurant in a very location, OAKVILLE, Right next to Sheridan College Campus. Franchises welcome. Your golden opportunity to open your own restaurant and be your own boss. Low monthly rent $5400 per month. Sales per month approx. $40,000. Join the mix business Burger King, Rabba etc. Change of use possible. (id:41954)
36 Tanager Square
Brampton (Heart Lake West), Ontario
Stunning & spacious detached 5-level backsplit in a quiet, family-friendly neighbourhood! 4 + 1 beds, 3 baths, 3 entrances, 3 kitchens & 2 laundries give unrivalled flexibility for multigenerational living or income. The main floor showcases a freshly upgraded chefs kitchens/s appliances, sleek pot lights & quartz countertops flowing into an open-concept living/dining room bathed in natural light. The middle level is brightened by added pot lights above a generous family room. Upstairs, enjoy 3 roomy bedrooms & a stylish semi-ensuite 4-pc bath. Lower levels provide 2 more bedrooms, 2 full kitchens & a private entry ideal for in-laws, guests or personal use. Step out to a deep yard with a partially covered 2-tier deck perfect for entertaining. Parking for 4 on a wide lot. Walk to 5 bus routes (incl. Zum), a catwalk to Sandalwood, Heartlake Town Centre, parks & quick access to major roads. A rare turnkey home offering comfort, versatility & room to grow! Owner willing to do rent to own. (id:41954)
30 - 6540 Falconer Drive
Mississauga (Streetsville), Ontario
A Bright & Spacious 3-Bedroom Townhome in the Heart of Streetsville! This beautifully maintained condo townhome offers a perfect blend of comfort and convenience in one of Mississauga's most desirable neighborhoods. Featuring three generously sized bedrooms, fresh new paint throughout, and a bright, open-concept layout, this home is move-in ready. Enjoy your own private Terrace Patio, ideal for relaxing or entertaining. The living and dining areas are spacious and sun-filled, creating a warm and inviting atmosphere. New AC unit, Fridge and Microwave. Nestled in a quiet, family-friendly complex, you're just minutes from top-rated schools, parks, trails, and the charming Streetsville Village with its cafes, shops, and GO Station. Perfect for first-time buyers, young families, or investors don't miss this opportunity to own in a fantastic location! (id:41954)
3 - 433 Simcoe Street
Oshawa (Central), Ontario
Discover the rich taste of India right here in South Oshawa! Located close to 401, this famous Indian restaurant has become a community's favourite, known for its bold flavours, homestyle recipes and exceptional service. This well-established restaurant offers a full suite of services including dine-in, takeout, delivery, and daily Tiffin meal services catering to students, professionals, and families alike. This fully operational business includes all kitchen equipment, seating, digital platforms, and trained staff. The Tiffin and delivery services ensure steady recurring income, with a growing demand in the area. Prime Location with Excellent Visibility, Well-Known Brand with Loyal Customers Takeout, Delivery & Tiffin Services, Turnkey Operation with Growth Potential. Perfect for owner-operators or investors looking to step into a profitable and respected business in one of Oshawas busiest corridors. (id:41954)
4 - 820 Markham Road
Toronto (Woburn), Ontario
Location Location Location!!! Great opportunity to own a fully equipped turnkey restaurant in the heart of Scarborough or start a new business here at this desirable busy location. This restaurant is located in a high traffic area. It is on Markham Road and at south of Ellesmere Rd. Besides a supermarket, this restaurant not only has many customers from the surrounding residential buildings but also from this busy plaza. Very good rent $3,616 only which already includes TMI and HST. (id:41954)
493 Sandalwood Court
Oshawa (Samac), Ontario
Desired & quiet neighborhood, Fantastic Ravine providing good privacy. All Brick & Stone Faced detach w/ two storey 4 bedrooms, excellent layout & very bright, gorgeous Front Entry Giving A Great First Impression. Bamboo Floors Thru-Out Main Level. Granite kitchen Counters & Walk-In Pantry, Walk-Out To Deck Overlooking Ravine. fully finished basement with Separate Entrance, potential apartment with income . minutes walking to Ontario Tech University, close to all amenities such as Costco, Walmart, Home Depot, etc. shopping plaza, schools, parks, minutes driving to Hwy 407, easy to access HWY 401, steps to public transit. licensed house for rental (id:41954)
116 Westbury Court
Richmond Hill (Westbrook), Ontario
116 Westbury Court - Beautifully Updated & Immaculately Maintained 3 Bed, 4-bath Freehold Townhome Offering Over 2,750 Sq.Ft. Of Thoughtfully Designed Living Space In The Heart Of Westbrook. Freehold Townhome Is Nestled On A Quiet Cul-de-Sac It Combines Comfort, Style & Convenience In One Of Richmond Hills Most Sought-after Neighbourhoods. Main Level Features Elegant Hardwood Flooring, & Pot Lights Throughout. The Updated Kitchen Will Wow You As You Enter & See Its Beauty, Perfect For Casual & Formal Dining & Entertaining. Spacious Primary Suite Boasts A Luxurious Reno 5-piece Ensuite, His/hers Walk-in Closets With B/i Organizers. 2 Additional Beds Are Bright & Inviting W/ Large Closets. Updated M/floor Laundry & Plenty Of Storage T/out Adds To The Homes Functionality. The Finished Basement Offers Even More Space With An Open-concept Recreation/games Room & A 2-piece Bath. Step Outside To A Backyard Oasis Featuring A Large Deck Perfect For Summer Barbecues& Outdoor Entertaining. Located Just Minutes From The Scenic Trans Richmond Trail, Collin Court Trail, Wyldwood Gardens & Top-ranked Schools Including Trillium Woods P.S. & St. Theresa Of Lisieux CHS. Enjoy Proximity To Elgin West Community Centre & Pool, Elgin West Greenway Walk & The Upper Yonge Place Shopping Centre For Dining, Shopping & Entertainment. Low Homeowners Fee Of $214.23/month Covers Snow Removal, Lawn Maintenance, Window washing, Exterior Painting And Alarm Monitoring. This Move-in Ready Home Offers The Perfect Blend Of Tranquillity, Convenience, & Modern Living. Renovations: Basement Permit 2008 (Finished Approx. 2008),Kitchen Appliances 2024, Kitchen Update 2024, Washer/Dryer 2022, Roof Tiles Replaced 2009, Garage Door Coil & Wheels Replaced 2025, Primary Ensuite Bath Renovation 2020, 2nd Upstairs Bathroom 2021, Furnace 2015,Air Con 2015,Hot Water Tank 2015, Windows & Doors 2023 Except 2 Windows In Family Room (Renewed By Andersen)-transferable Lifetime Warranty. (id:41954)
131 Julia Crescent
Orillia, Ontario
Welcome to this charming, raised bungalow located in Orillia's sought after West Ridge community. Thoughtfully updated and well cared for, this home offers the perfect blend of comfort, flexibility and convenience ideal for first time buyers, downsizers or investors. Step inside to a welcoming open-concept layout that connects the tiled entryway to the livingroom, dining area and kitchen. Flooded with natural light from the oversized windows, the main level feels airy and bright, while treed front yard offers a sense of privacy and seclusion. New stonework added to the front entrance in 2025, adding stunning curb appeal and giving an inviting first impression. Inside, you'll find hardwood flooring, updated paint and fresh blinds throughout, enhancing the home's clean contemporary feel. The main floor features 2 generous bedrooms and 2 full bathrooms, including a spacious primary suite complete with an accent wall, ensuite bath, and direct walkout to the backyard. Step outside onto the fresh rebuilt deck (2025), perfect for outdoor dining and summer BBQ's. The backyard is fully fenced and includes a lower patio and firepit. The fully finished lower level offers incredible flexibility, with a third bedroom, a third full bathroom, home office and a large living area. With direct access to the garage and driveway, this space has excellent potential to be used as an in-law suite or private guest area. Additionally updates include new shingles (2016), newer owned hot water tank, a fenced yard (2020), newer stove and dishwasher and easy care finishes throughout. Parking for 3 vehicles and a convenient walk-in entrance from the garage into the lower level add to the home's functionality.Located within walking distance to parks, schools, Lakehead University, recreational centre, shopping, restaurants and public transit. (id:41954)
134 Bessie Street
Central Elgin (Port Stanley), Ontario
Welcome to 134 Bessie Street, a charming Port Stanley cottage in immaculate condition and just steps from the beach! This is your chance to own a slice of summer paradise in one of Ontarios most sought-after lakeside communities.Perfectly maintained and full of coastal charm, this property has been a favourite summer retreat for families and visitors alike. With a proven rental history at $1,400 per week, you can continue to generate income or simply keep this tranquil getaway all to yourself. Imagine covering much of your mortgage with just a few peak-season weeks rented out! Step inside to find a bright, welcoming interior that blends classic cottage vibes with modern comfort. Outside, enjoy morning coffees or evening drinks on the deck while listening to the waves in the distance. Stroll to the sandy shores in minutes, or explore Port Stanleys vibrant shops, restaurants, and harbour. Whether youre looking for a personal summer escape, an investment property, or both, 134 Bessie Street offers endless possibilitiesand memories waiting to be made. (id:41954)
1 Gorman Ct Centre
Guelph (Willow West/sugarbush/west Acres), Ontario
Welcome to this stunning corner-lot family home, where comfort, style, and space come together to create the perfect place to grow and thrive. Situated on a premium lot valued at 25,000, this home offers exceptional value with over 104,000 in high-quality upgrades beyond the builder's base price-thoughtfully integrated into every corner of the house. With four spacious bedroom, this home has been designed with family living in mind. From the elegantly upgraded bathrooms to the gourmet kitchen featuring premium appliances, every detail reflects care and craftsmanship. Rich hardwood flooring and classis oak finishes add warmth and sophistication throughout the main living areas. Step outside to enjoy a beautifully designed deck, ideal for outdoor dining and relaxation. The generous backyard offers ample space to plant your dream garden or even grow your own trees. The landscaped front corner yard not only enhances curb appeal but also provides a sense of privacy and openness that's hard to find. The professionally finished basement includes a modern washroom and an above-grade window, allowing for natural light and comfort. It's also easily adaptable to add a separate entrance, offering flexible options for future use. This home isn't just a place to live - it's a place to love. Every upgrade and enhancement was chosen with care to elevate your everyday experience. (id:41954)
13 New Mountain Road
Hamilton (Stoney Creek), Ontario
Welcome to 13 New Mountain Road in the heart of Downtown Stoney Creek! An extremely well maintained 2 bedroom, 1.5 bathroom bungalow perfectly situated fora first time buyer or investor! Zoned R2 with 4 car parking allowing a legal basement suite (dedicated entrance with tall ceiling) for rental offset! This property also sits on a generous 60x85 lot including a newer roof, siding with a great backyard for growing families or two sets of tenants in turn surely cash flowing positively! Amenities couldn't get any better steps to all the shops, restaurants and businesses King St E has to offer. Priced to sell for the area! Tenants have a lease in place for $2500 plus utilities, month to month (id:41954)
206 - 121 King St East Street
Hamilton (Beasley), Ontario
Welcome to Gore Park Lofts In The Heart Of Downtown Hamilton: luxury living, with exposed brick walls, stylish flooring, and one bedroom with 614 sq. ft. of living space. Situated near vibrant dining options on King William and trendy shops on Jame St. Street. Easy Access To The Go Station, Public Transit And Hwy 403. Close to McMaster University, City Hall, and the Art Gallery of Hamilton. (id:41954)
662 - 664 The Queensway
Toronto (Stonegate-Queensway), Ontario
STUNNING RESTAURANT FOR SALE ON A VIBRANT PART OF THE QUEENSWAY. DOUBLE WIDE FRONTAGE AND GREAT STREET PRESENCE. 2,800 SQUARE FEET OF CLEAN OPEN SPACES RECENTLY RENOVATED TOP TO BOTTOM. PRIVATE BACK PATIO AND TWO PRIVATE DINING ROOMS. LICENSED FOR 90 PEOPLE PLUS REAR PATIO. CURRENTLY OFFERING MEDITERRANEAN FAIR BUT VENUE LENDS ITSELF TO ANY CONCEPT OR CUISINE. (id:41954)
24 - 94 Edenborough Drive
Brampton (Southgate), Ontario
Attention First-Time Buyers, Rarely Offered End Unit Townhome That Feels Like a Semi in the Desirable Southgate Neighbourhood of Brampton! Bright, Spacious, and Filled With Natural Light Throughout. This 3 Bedroom, 2 Bathroom Home Features a Generous Living Room, Separate Dining Area With Walkout to a Private Fenced Backyard, and an Eat-In Kitchen Overlooking the Dining Space. The Third Floor Boasts a Large Primary Bedroom and a 4-Piece Bathroom. The Other Two Bedrooms Are Well-Sized and Bright With Ample Daylight. Finished Basement Includes a Spacious Rec Room Perfect for Entertaining or Extra Living Space. Single Car Garage + Driveway Parking for more Vehicles. Close to Go Station, Hwy410, Bramalea City Centre, Schools, Parks, Shopping, Transit, and All Amenities. Endless Potential A Must See! (id:41954)
208 Van Scott Drive
Brampton (Northwest Sandalwood Parkway), Ontario
Fantastic raised bungalow with in-law potential! A large patterned concrete drive, French curbs and an inviting covered porch welcome you into this one-owner Fernbrook built beauty that has been impeccably maintained through the years with pride of ownership and attention to detail inside and out. A spacious sun-filled foyer sets the stage for this lovely raised bungalow that offers ~2,300 sq. ft. of finished living space and a family friendly layout with tasteful flooring and lovely finishes throughout. The main level enjoys an entertainment size combined living/dining room, open concept kitchen/family room (the heart of the home) and spacious foyer with access to the 2-car garage. The well-designed kitchen is sure to please the cook in the house with superb work space including a large island with striking live edge wood counter top, stainless steel appliances (gas stove), large pantry and walkout to the tiered deck (~350 sq. ft.) and beautifully landscaped private fenced yard. Two bedrooms, the primary with a beautifully renovated 3-piece bathroom room complete with over-size glass shower and the main 4-piece bathroom complete the level. A gorgeous finished basement adds to the package with generous-sized rec room, games room, bedroom area with closet & window, seller willing to negotiate to complete the wall, 2-piece bathroom and laundry/storage/utility space. Desirable area with schools, parks, community centre, public transit, shops and more all close by. (id:41954)
914 - 1060 Sheppard Avenue W
Toronto (York University Heights), Ontario
Welcome to Unit 914 at 1060 Sheppard Avenue West, a beautifully updated and modern condo offering the perfect blend of style, comfort, and convenience. This bright and spacious 1-bedroom + den unit features a functional open-concept layout with sleek finishes and a contemporary design throughout. The kitchen boasts modern cabinetry and stainless steel appliances, and a breakfast bar, ideal for cooking and entertaining. The living and dining area flows seamlessly to a private balcony, providing an abundance of natural light and views of the surrounding cityscape. The primary bedroom is generously sized with ample closet space, while the den offers a versatile space perfect for a home office, guest room, or additional living area. A full 4-piece bathroom with updated fixtures completes this stylish suite. Additional highlights include in-suite laundry, one underground parking spot, and access to fantastic building amenities such as a fitness centre, indoor pool, party room, and more. Located just steps from Sheppard West Subway Station, Downsview Park, shopping, dining, and major highways, this is urban living at its finest. (id:41954)
36 - 603 Clark Avenue
Vaughan (Crestwood-Springfarm-Yorkhill), Ontario
Discover this rarely offered, beautifully appointed 2-storey executive townhouse nestled in a quiet, private enclave in the heart of Thornhill. Close proximity to shops, transportation, places of worship, schools, dining and parks. Offering a total of over 3000 sq. of refined living space on 3 levels, this exceptional home features 4 generously sized bedrooms, 4 bathrooms, a recently renovated custom kitchen with stainless steel appliance and quartz counters, spacious family room with gas fireplace and an expansive living and dining area perfect for entertaining family and friends, The fully finished basement with large recreation room, one bedroom and 4 piece bath complete this wonderful family home. Extra features include a flagstone entrance, a private double driveway, an attached double garage with direct access to house and a sundeck with electric awning for relaxing or BBQing. Nothing to do but move in and enjoy! (id:41954)
71 Forest Hill Drive
Adjala-Tosorontio, Ontario
Storybook Retreat in Pine River Estates. Tucked away on a picturesque 2.32-acre private lot, this gorgeous log home is the perfect blend of rustic charm and modern comfort. Imagine waking up to the peaceful sounds of nature, sipping coffee on your romantic balcony, and cozying up by the fire as the seasons change around you. Step inside to discover a warm and inviting main level, where the rustic open-concept design welcomes you with the crackling of the wood-burning fireplace. The spacious kitchen and dining area create the perfect gathering space, while main-floor laundry and interior garage access add to the convenience of the home. Upstairs, you'll find 4 spacious bedrooms, including a primary retreat with its own private balcony and semi-ensuite bathroom, the perfect escape for quiet mornings and starlit evenings. A bonus loft space offers endless possibilities, whether as a cozy reading nook, home office or play area for the kids. The finished basement is built for entertaining, featuring a games room, an electric fireplace and a pool table, setting the stage for endless family fun and relaxation. But the real magic unfolds in the backyard, a storybook setting with a large inground saltwater pool, a relaxing hot tub and a spacious deck designed for unforgettable summer nights. The perfectly manicured yard and firepit area completes this dreamy outdoor retreat, making it feel like your very own private resort. This home truly has everything you need and more, a serene escape with all the comforts of modern living. Don't miss your chance - book a showing today. (id:41954)
64 Buckhurst Crescent
Toronto (Agincourt North), Ontario
Welcome to this stunning 2-storey semi-detached home on a premium large irregular corner lot in prime Agincourt, featuring 4 spacious bedrooms, 4 bathrooms, and main floor laundry. Fabulous 2-bedroom basement apartment with Legal Retrofit Status. Shows like a model home over $250,000 in top-to-bottom renovations, including pre-engineered hardwood floors on all 3 levels, elegant porcelain tile in bathrooms and entryway, sleek glass railings, and pot lights throughout. The chefs kitchen boasts tall shaker cabinets, quartz island, countertops, and backsplash, plus stainless steel appliances. Walk out from the kitchen to the second patio in a fully fenced, landscaped yard ideal for entertaining. The fully finished 2-bedroom basement apartment includes a separate covered entrance, ensuite laundry, and quartz kitchen perfect for in-laws or rental income. Additional features include 9 new appliances (2 full laundry sets), roof (2023), new furnace (2025) and new hot water tank (2025), fully waterproofed exterior, new interlock driveway and concrete pathways, parking for 3 vehicles plus garage, all bedrooms with double closets and large brand new windows throughout the entire home, spa-like bathrooms with rain showers and custom vanities, a brand new wooden deck, and a storage shed. Located close to transit, parks, shops, schools, and all essential amenities this is a move-in-ready home offering space, style, and income potential. (id:41954)

