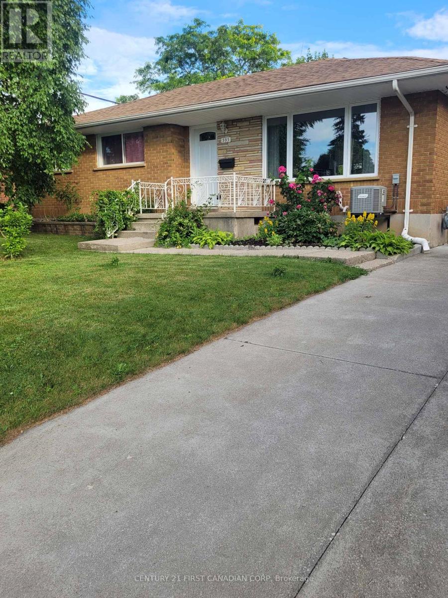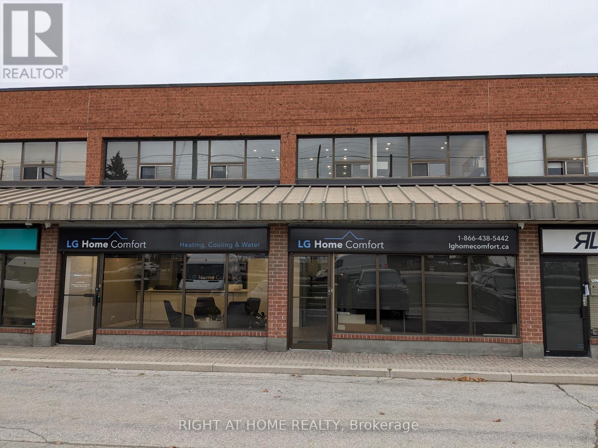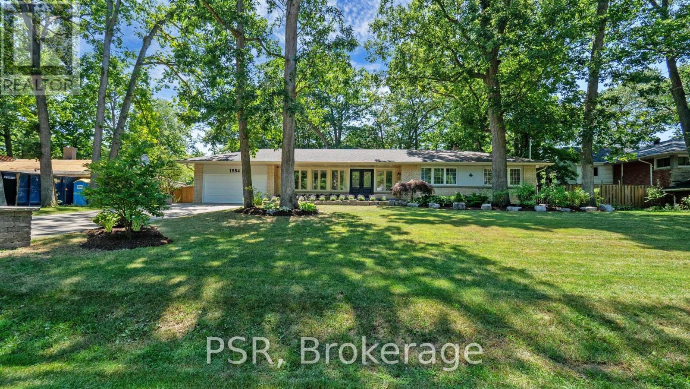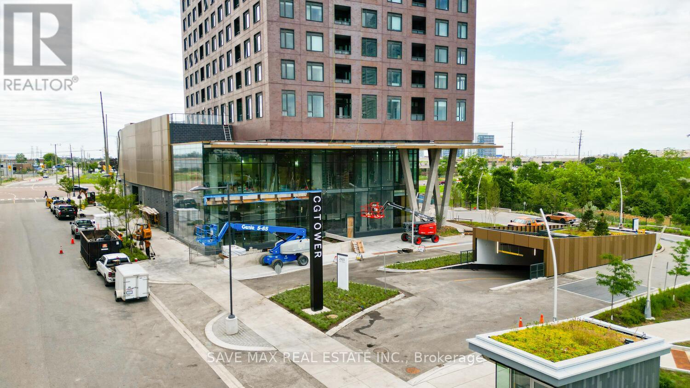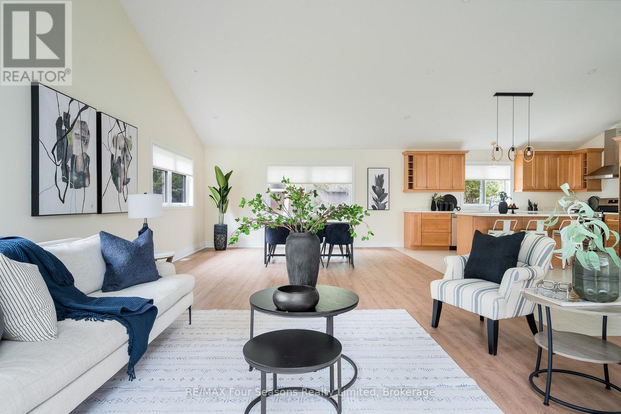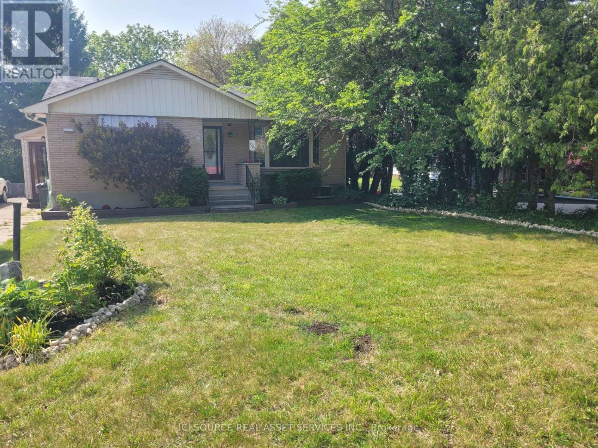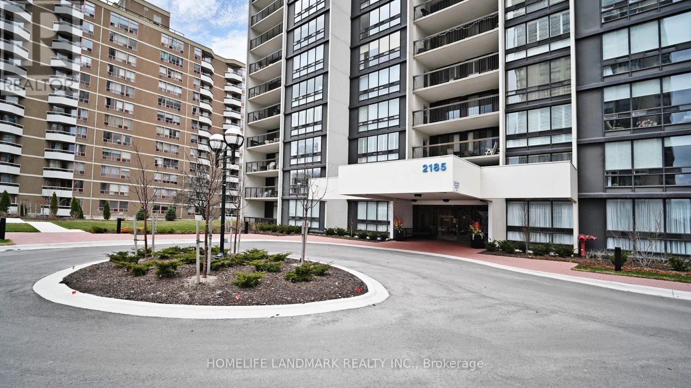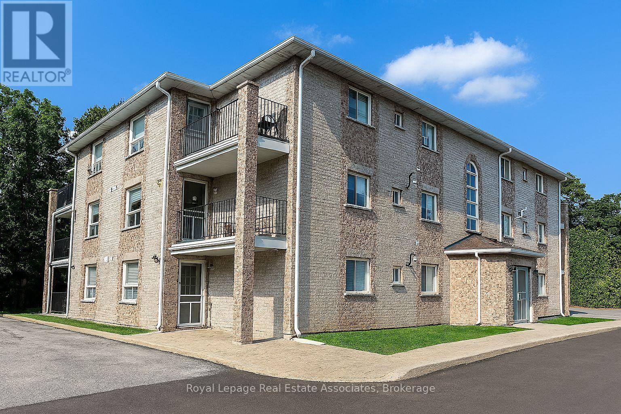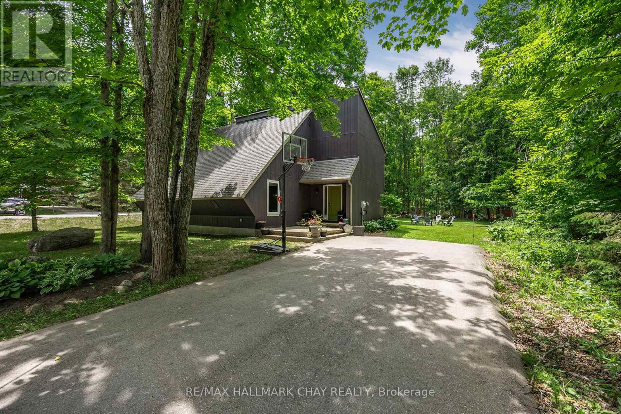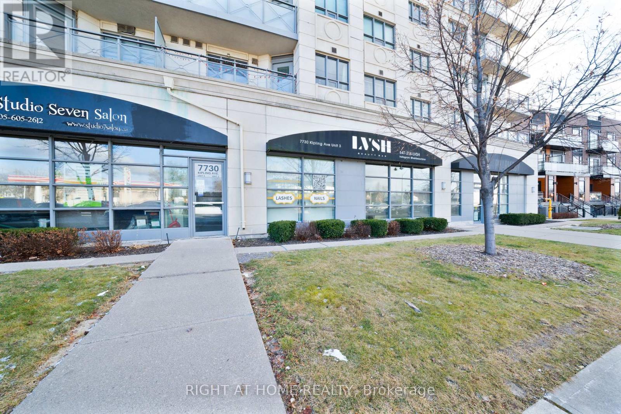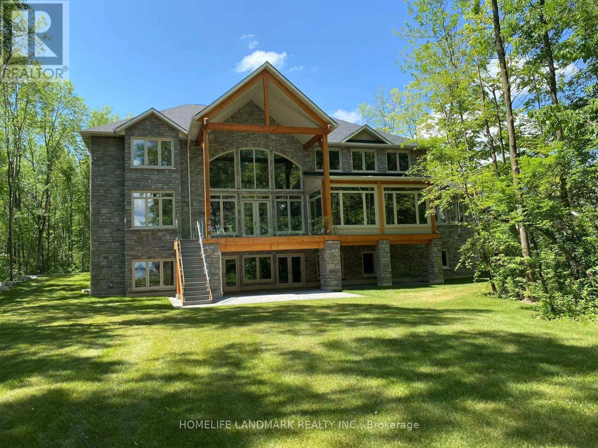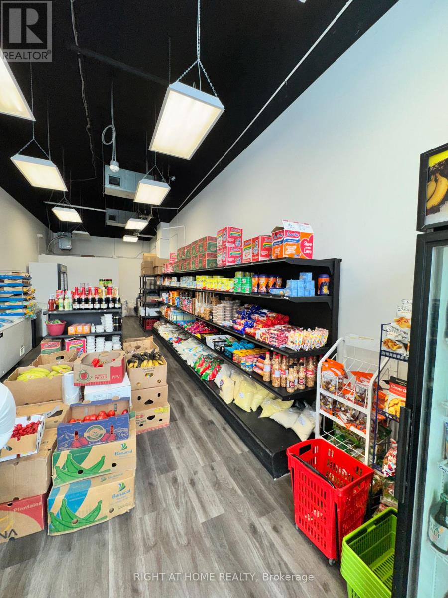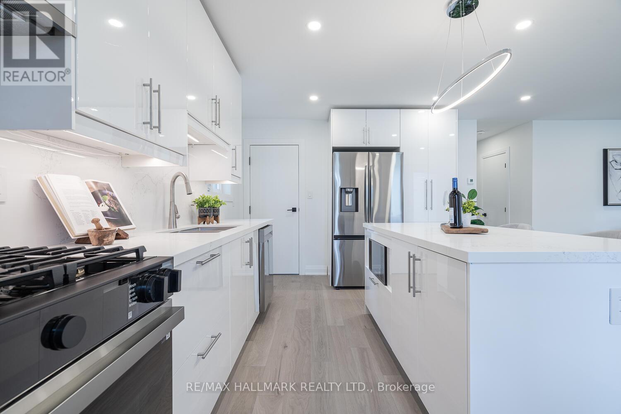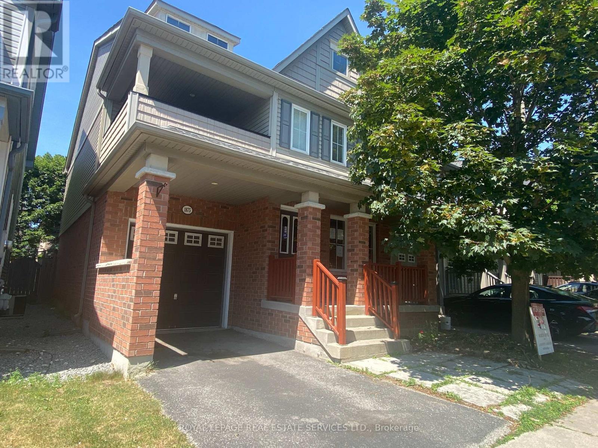393 Chippendale Crescent
London South (South J), Ontario
Location, Location, Location! Welcome to 393 Chippendale situated on a quiet crescent in the family oriented Glen Cairn subdivision. This beautiful bungalow has three spacious bedrooms on the main level along with an updated kitchen, beautiful quartz countertop, plenty of cabinets and storage, dining room, spacious living room with tons of natural light and an updated four-piece bath. On the lower level you have a great sized family room, a three piece bath, large laundry room and a bonus room that could be used as a bedroom or turned into a kitchen (plumbing in place). Outside you have a large double car garage, a fenced yard, and various fruit trees (apple, pears, cherries). The cement drive continues into the backyard with plenty of space for your outdoor patio and the bonus is enough space to store your boat or trailer over the winter. This hidden gem is a must see. Book your showing today. (id:41954)
19/20 - 23 Mccleary Court
Vaughan (Concord), Ontario
Completely renovated double condo unit with Highway 7 exposure. Ideal for professional office, showroom, and warehousing. Great investment in an area with many new high rise developments. Bright and spacious with lots of windows. 3552 sqft over two levels. Multiple open concept work spaces, glass partitioned offices, and washrooms. Reception area, boardroom and kitchenette. Rooftop HVAC unit for office areas, gas heater for warehouse. 18 feet clear height in warehouse area. 2 large on grade roll up shipping doors. Spacious covered rear shipping area. EM1 zoning, ample power. Parking common and unreserved. Well managed complex. Property will be vacant on closing. Transit on doorstep, short walk to subway, close to Hwy 400 and 407. (id:41954)
4580 Concession 6 Road
Uxbridge, Ontario
Welcome to Blues Holler, a soulfully curated 10-acre country estate in the heart of Uxbridge. One of Durham Regions most coveted rural enclaves. Renovated and maintained to the highest standard by an award-winning builder from 2021-2025, this timeless property blends heritage charm with modern luxury in a setting that feels miles away, yet mins to every amenity. The main home is a true showpiece, anchored by a granite fieldstone fireplace with reclaimed hemlock beam mantel, lifted straight from a Hallmark Christmas movie. Heated porcelain floors flow through the kitchen, dining, and family rooms, where leathered quartz counters, stainless steel appliances, and open-concept layout set the tone for elevated country living. Walk-Out to a 24' x 24' west-facing covered deck with propane hookup + fire table, perfect for entertaining or catching golden-hour sunsets. The main-flr prim suite is privately tucked into the south wing, feat. a luxe 4-pc ensuite w/ heated flrs, huge W/I closet, and private 2nd deck w/ hot tub (2017) a serene spot for stargazing or AM coffee. Stylish main-flr powder rm completes the level. Upstairs, a smart reconfig yields 3 spacious bdrms (originally 4), all w/ dbl closets, corner windows, HW flrs & pot lights serviced by a stunning 5-pc bath. The fin. lower lvl offers a sep-entry in-law suite w/ full kitchen, living/dining, bdrm & 3-pc bath ideal for multi-gen living, guests, or income. Outdoors, the wow-factor continues: in-flr glycol-heated shop w/ 4 bay drs + 250 sf loft above; open-air 720 sf car/boat port on 6" reinforced concrete pad; orig. bank barn w/ 4 box stalls, sunlit workshop & hay storage; 2nd detached garage w/concrete flr adds more utility. A custom stone outdoor kitchen w/ granite counters + wood-burning pizza oven is primed for unforgettable gatherings. The peaceful pond & waterfall are flanked by a slate-roofed gazebo, surrounded by lush landscaping & curated gardens. (id:41954)
50 Heale Avenue
Toronto (Birchcliffe-Cliffside), Ontario
Located in the desirable Cliffside Village, this Diamond in the ruff two-storey home has been in the same family for over 40 years. This property features 3 spacious bedrooms and a 4-piece washroom, making it an excellent choice for families or individuals seeking additional living space. Large Principal rooms in need of a cosmetic over hall but great bones. The finished basement provides additional living space complete with a cozy gas fireplace, 3 Piece bath & large laundry room* Outside, you'll find an oversized deck that overlooks a private yard, perfect for outdoor gatherings, gardening, or simply enjoying the serene surroundings. The Oversized attached garage is ideal for storing your car during the winter and eliminating the worry of snow. Additionally, there is sufficient parking for up to 2 spaces on the private driveway. With endless potential, this home serves as a perfect canvas for those eager to craft their dream sanctuary. Nestled within a vibrant community, it boasts a prime location just a stroll from top-rated schools, stunning parks, and convenient access to the GO Train and TTC. A nearby shopping plaza caters to all your daily needs, while the breathtaking Scarborough Bluffs promise picturesque views and outdoor adventures. Don't miss your chance to transform this wonderful house into your forever home. ****Huge 42 x 125Ft Private Lot**** (id:41954)
11 Eastside Street
Scugog, Ontario
DREAM CUSTOM EXECUTIVE BUNGALOW ALERT!! in the market for a dream bungalow....This one's for you, perfect custom built bungalow on a huge 89 by 277 lot. Just under 3/4 of an acre will give your family all the space it needs. All 4 bedrooms located on the main floor, with tons of natural light, big windows, 9 foot ceilings throughout, a vaulted great room, upgraded kitchen and appliances. But that's not all, a fully finished basement with a kitchen, 2 bedrooms and a separate entrance makes this a perfect home for all! Tons of storage throughout the property. Rent the basement and main floor separately, Enjoy the entire space, or entertain on the stunning 25 x 13 foot deck while overlooking your massive backyard, with no rear neighbors. If that doesn't win you over, step into your primary bedroom with a walk-in closet that is as big as bedroom, a 5 pc ensuite that is nicer than a spa or the backyard that you can entertain guests with views you only dreamed off. This executive Bungalow is upgraded top to bottom with a less than 10 minute drive to Uxbridge your dream serenity is right here. (id:41954)
223 - 246 Logan Avenue
Toronto (South Riverdale), Ontario
Welcome to 246 Logan Ave Where Style Meets the Heart of Leslieville! This modern, elegant, and thoughtfully designed 1-bedroom suite is in one of Leslieville's most coveted boutique residences. Steps from Queen East, this popular residence offers the perfect balance of peaceful living and vibrant city energy. The open-concept layout offers a bright and airy feel, ideal for relaxing, entertaining, with room to work from home - did we mention 9 foot ceilings? The sleek kitchen features stainless steel appliances (including a gas stove!), quartz countertops, and clean, modern cabinetry - ready for all your culinary adventures (or takeout from one of Leslieville's amazing food options - were not judging). Wake up with the sun on your east-facing balcony - a perfect spot for your morning coffee or a quiet wind-down after a busy day. This suite also includes 1 underground parking space and a storage locker for added convenience. The building itself is a favourite among locals for its intimate feel, quality construction, and ideal location in one of Toronto's most dynamic neighbourhoods. You're steps from trendy cafés, shops, restaurants, amazing parks, and 24 hour transit. Whether you're a first-time buyer, downsizer, or investor, this is your chance to own a slice of one of Toronto's most beloved neighbourhoods. (id:41954)
261 Broadacre Drive
Kitchener, Ontario
Welcome to 261 Broadacre Drive, Kitchener – A Masterpiece of Modern Elegance at this price! Step into a world of luxury with this exquisite Bristol Model home, just a few months old House, boasting a Fully finished basement by the builder. Thoughtfully designed with 4 spacious bedrooms, 5 lavish bathrooms, this residence perfectly balances comfort, style & Luxury. As you enter, a gracious foyer welcomes you at main level where The engineered hardwood flooring flows seamlessly throughout, adding a touch of refinement to every corner. The Living room is a cozy haven, centered around a stylish gas fireplace creating an intimate retreat for relaxing. The dining room is perfect for hosting memorable family gatherings. The heart of this home is the gourmet kitchen, Featuring upgraded LG stainless steel appliances, including a built-in oven, electric cooktop, French door refrigerator & a dishwasher. Breakfast bar adds a casual dining space, and the dinette area, with its large sliding doors, welcomes an abundance of natural light. The main floor is further enhanced by a laundry room & a stylish powder room. Moving Upstairs, there are 4 spacious bedrooms with the primary suite, featuring a dramatic coffered ceiling, an expansive walk-in closet & 5pc ensuite is a spa-like retreat. Three additional generously sized bedrooms provide ample space for family & guests. The Jack-and-Jill bathroom offers convenience for two of the bedrooms, while the fourth bedroom enjoys its own private ensuite. The finished basement is an entertainer’s dream, featuring 9-foot ceilings and a full bathroom. This versatile space is perfect for a recreation room, home theatre, or even an in-law suite. Located just minutes from St. Josephine Catholic School & RBJ Schlegel Park, this home is ideally located in a sought-after neighborhood, just a short distance from Top-rated schools, trails, community centers & many other amenities. Don't miss the opportunity, Schedule your showing today! (id:41954)
129 Road 100
Conestogo Lake, Ontario
Build your dream cottage and create the summer getaway you've always imagined. Located within a quiet bay with breathtaking long views down the Drayton arm of Conestogo Lake, this property offers a rare opportunity to tear down the existing cottage and design and build the lakefront retreat you've always dreamed of. Conestogo Lake is nestled in the heart of Mennonite country, a peaceful and picturesque region known for its rolling farmland and timeless charm. The lake itself stretches six kilometres up each arm in a Y-shape, with a concrete flood control dam and reservoir system at its core. Surrounded by vast tracts of forest, Conestogo Lake feels like a northern Ontario escape, yet it's just 45 minutes from Kitchener, Waterloo, Cambridge, Guelph, and the surrounding area. This is a true multi-recreational use lake, offering something for everyone: camping, power boating, sailing, water skiing, canoeing, paddle boarding, fishing, swimming, and, of course, good old-fashioned cottaging. It’s a place where generations come together to unplug, unwind, and make lasting memories. The lot’s gently sloping terrain makes building straightforward and provides an ideal perch to enjoy peaceful mornings and unforgettable sunsets. A newly refurbished concrete rail dock system with a winch is already in place, just add your boat and you’re ready to hit the water. Plus, a brand-new dock and fresh gravel driveway have been added, making access and enjoyment even easier. While you plan and build, you’re permitted to keep a trailer on the lot, so you can start enjoying lakeside living immediately. (id:41954)
1554 Randor Drive
Mississauga (Lorne Park), Ontario
Welcome to the heart of prestigious Lorne Park, where elegance meets ease in this gorgeous 3 plus bed, 3-bath detached bungalow. Poised on a rare 100' x 125' premium lot, this impeccably maintained residence offers more than just a home it is a lifestyle. Inside, the space invites you in with a functional, open-concept layout perfect for both entertaining and everyday living, a modernized kitchen featuring sleek cabinetry, a breakfast bar, and seamless flow into the dining area. Hardwood floors throughout, creating warmth and continuity from room to room. Expansive picture windows that frame your lush backyard oasis, filling the home with natural light. You will find a fully finished basement that transforms into a stylish entertainment zone ideal for family movie nights or weekend gatherings. The exterior is just as enchanting: mature trees, private green space, and serene vibes complete this personal paradise. Steps from top-ranking schools in the Lorne Park district. Easy access to QEW, GO Transit, Minutes from lakeside parks, Whiteoaks tennis club and upscale amenities. 1554 Randor Dr is not just move-in ready, Its Ready to be loved. (id:41954)
1508 - 2920 Highway 7 Road
Vaughan (Concord), Ontario
Absolute Show Stopper! Brand New Never Lived Executive 1 Bedroom & 1 Washroom Condo Approximate 578 Square Feet In CG Tower In The Heart Of The Vaughan Metropolitan Centre, This Unit Offer Combined Living/Dining & W/O Balcony, Open Concept Kitchen With Quartz Counter/Stainless Steel Appliances, Master W 4 Pc Ensuite & Closet, 9 feet Ceiling, This Bright, Modern Unit Offers Unmatched Convenience With Quick Access To Highways 400, 407 & 427, Plus YRT/Viva Transit At Your Doorstep. Minutes From Costco, IKEA, Vaughan Mills, York University & Canadas Wonderland. Walk to Edgeley Pond & Park the VMC's largest City-Owned Green Space. Enjoy Luxury Amenities: 24-Hour Concierge, Fully Equipped Fitness Centre, Media Room Outdoor Pool & Rooftop Terrace With Panoramic Views. Surrounded By Dining, Retail & Daily Essentials. This Unit Come With 1 Parking. (id:41954)
1107 - 801 Bay Street
Toronto (Bay Street Corridor), Ontario
Welcome to this beautifully updated northwest corner suite in the heart of downtown Toronto. Offering 900 square feet of well-designed living space, this bright and spacious 2-bedroom, 2-bathroom condo is perfectly situated on Bay Street, just steps from everything the city has to offer. The unit features a rare, separate kitchen with its own window ideal for natural light and ventilation complete with brand-new stainless steel appliances & granite countertops. Both bathrooms have been tastefully renovated with luxurious finishes. New laminate wood flooring runs seamlessly throughout the entire unit. Every room enjoys abundant natural light thanks to large windows throughout, and the open-concept living and dining area leads to a private walk-out balcony with views of Bay Street. Located in a quiet and well-managed building with 24-hour concierge, fast elevators, and impressive amenities including a fitness centre, outdoor terrace with hot tub, guest suites, and visitor parking. All this just steps from the College Park subway, University of Toronto, 5 major hospitals, Toronto Metropolitan University, the Financial District, Queens Park, Yorkville, world-class restaurants, shopping, and grocery stores. A rare opportunity to enjoy refined living in one of Toronto's most convenient and connected locations. (id:41954)
19 Currie Avenue
Collingwood, Ontario
Custom Built in 2024~ ICF Construction ~Impressive 3 Bed /2 Bath Bungalow with Luxury Finishes Steps from Georgian Bay! Welcome to this Beautifully Crafted 1,673 sq ft One-Level Home Offering Comfort, Elegance, and Functionality. Featuring a Double Car Garage (22.5' x 23.11') and Ample Parking (Insulated, Drywalled and Painted), this Property is Perfect for Families, Retirees, or Those Looking for a Peaceful Retreat. Key Features Include: *Open-Concept Layout with Cathedral Ceilings in the Living and Dining Areas *Chef-Inspired Kitchen with a Large Island and Elite Stainless Steel Appliances (Gas Stove) *High-End Wood and Tile Flooring Throughout *3 Generously Sized Bedrooms with Large Windows *Custom Window Coverings *Sun-Soaked Rooms *2 Stylish 4-Piece Bathrooms Featuring Custom Cabinetry and Designer Fixtures *Covered Front Porch, Ideal for Morning Coffee or Evening Relaxation *Modern Pot Lighting and Designer Light Fixtures Throughout *Landscaped Yard Perfect for Entertaining or Enjoying Nature *Painted in a Calming, Neutral Colour Palette to Suit any Decor *High Efficiency Mechanical Systems *Rough in for Gas Fireplace in Family Room. Unbeatable Location in a Quiet, Family-Friendly Neighbourhood. Embrace the Four Season Lifestyle. Explore *Boutique Shops *Restaurants *Cafes/Culinary Delights *Art *Culture~ All that Southern Georgian Bay has to Offer. A Multitude of Year Round Amenities and Activities Await! Take a Stroll Downtown or Along the Waterfront. Visit a Vineyard, Orchard or Micro-Brewery. Experience the Blue Waters of Georgian Bay and an Extensive Trail System and Numerous Waterfalls~ Minutes to Blue Mountain Village, Private Ski Clubs and Championship Golf Courses, Hiking and Cycling Trails! Book your Personal Tour Today and Live your Legacy! (id:41954)
1040 Huron Terrace
Kincardine, Ontario
Welcome to 1040 Huron Terrace, a lovely renovated bungalow with ample space for the entire family. This all-brick, 3+2 bedroom, 2-bathroom home enjoys a central location, nestled on a quiet side street steps from the lake, downtown, restaurants, and golf course. Bruce Power is conveniently located just 20 minutes away. This move-in ready home features a new roof (installed in 2020) and a beautiful, mature landscape, including fruit-bearing trees and raspberry bushes, perfect for summer enjoyment. Step inside to discover a bright and airy interior with new LVP flooring, a large bay window that floods the space with sunlight, and a cozy brick fireplace. The renovated kitchen features stainless steel appliances, new countertops, new cabinet hardware, and a stylish glass tile backsplash. The washrooms have been completely renovated with new tiles, toilets, vanities, lighting, mirrors, and a new bathtub. Upstairs, three spacious bedrooms, including a primary bedroom with double closets, provide ample space. Downstairs, you will find a large primary bedroom with French-style doors, a second bedroom, a 3-piece washroom, a large laundry room, and a spacious second living area. This versatile space can easily be transformed into a home gym, music room, or children's play area. Don't miss out! ***Seller is a registered Broker with RECO. *For Additional Property Details Click The Brochure Icon Below* (id:41954)
107 - 2185 Marine Drive
Oakville (Br Bronte), Ontario
A Spacious and Luxury apartment located in a peaceful and convenient neighbourhood, a location of perfect combination of green land and water front. This apartment offers two roomy bedrooms and an oversize living room, together with large den, two bathrooms, etc. Exposed to South-East, the Living room and both bedrooms are full of refulgence from sunrise to sunset. The whole apartment is freshly painted, newly installed modern style baseboard and shoe molding, updated electric light fixture. A large Kitchen renovated in 2023. Living in this beautiful first-floor home, you can easily go to building's swimming pool, library, squash court, gym, and a fully equipped carpenter work station. Walk To Bronte Village, Enjoy The Many Restaurants, Shops & Waterfront. (id:41954)
94 Sanford Street
Barrie (Sanford), Ontario
Investment Opportunity in Central Barrie! Welcome to 94 Sanford Street a well-maintained 12-unit apartment building featuring all spacious 2-bedroom, 1-bathroom suites. Built in the 1990s, this purpose-built multi-residential property offers modern tenant conveniences with in-suite laundry and individual furnaces in each unit, ensuring lower operating costs and optimal tenant comfort. Located just minutes from Barrie's waterfront, downtown core, and transit routes, this property is ideally positioned for strong rental demand. With large layouts, ample parking, and separate electrical and gas meters, 94 Sanford represents a turn-key investment with excellent long-term upside. Don't miss this rare opportunity to own a quality multi-family asset in a growing urban market. (id:41954)
26 Cherry Trail
Oro-Medonte (Sugarbush), Ontario
Welcome to 26 Cherry Trail where nature, privacy, and comfort converge in one of Oro-Medonte's most sought-after communities. Tucked away on over half an acre of pristine woodland in beautiful Sugarbush, this charming home offers peace, privacy, and easy access to year-round adventure. Whether you're an outdoor enthusiast or simply seeking a serene escape, this property delivers the best of both worlds. Boasting more than 2,100 square feet of finished living space, this home features a bright, open-concept layout with soaring vaulted ceilings in the main living area perfect for entertaining or cozy nights by the fire. The main floor laundry adds everyday convenience, while the fully finished lower level offers additional living space ideal for a rec room, guest suite, or home office. Step outside and enjoy the quiet beauty of the surrounding forest, with skiing, hiking, and biking trails just minutes away. You'll feel a world apart, yet you're only a short drive to the amenities of Horseshoe Valley and Barrie. Even better? This home comes with approved plans for a two-car garage with additional living space above the garage that includes a spacious primary bedroom with ensuite and walk-in closet. Plans also include a sunroom offering room to grow and further customize your dream retreat. As an added bonus, a brand-new elementary school is set to open nearby this fall, making this an ideal location for families seeking top-tier education in a peaceful setting. Don't miss this rare opportunity to own a slice of secluded paradise in the heart of Oro-Medonte. (id:41954)
3 - 7730 Kipling Avenue
Vaughan (West Woodbridge), Ontario
Fully Renovated Commercial Condo in Prime West Woodbridge Location! Turnkey opportunity with premium exposure on Highway 7 at a high-traffic intersection. This ground-floor unit features modern upgrades, excellent signage visibility, and a flexible layout perfect for a wide range of businesses. Previously a thriving beauty business. Ideal for retail, professional office, or wellness services. A rare chance to own a high-exposure unit in a vibrant, growing community. Whether you're an entrepreneur looking to launch your next venture or an investor seeking a high-demand commercial asset, this unit delivers the visibility, style, and convenience to support long-term success. Don't miss out on this exceptional investment opportunity! (id:41954)
57 Twenty Fifth Street
Toronto (Long Branch), Ontario
Turnkey detached property located in friendly west beaches neighbourhood.Walk to the lake in just minutes. Renovated in 2018 by Georgian Custom Renovations, this home has many upgrades. Featuring 3 bedrooms, 2 full baths upstairs and fantastic closet space.Open concept main floor features a beautiful kitchen with large island, and a powder room. Primary bedroom features a gorgeous custom walk-in closet and an ensuite featuring double sinks and an walk-in shower. Walk out basement gives potential for an in-law suite or rental income. Walk to many great restaurants, shops, waterfront parks, Humber College Campus(Gym) and transit! This cheerful and bright home is move-in ready, and ready to enjoy! Front yard landscaped (2025). A/C (2020). Upgraded plumbing and electrical. Waterproofed basement. (id:41954)
11 Warbler Way
Oro-Medonte, Ontario
Custom Built Magnificent Homes On 1.6 Acre With 161 Feet Of Waterfront ON Glorious Lake Simcoe Near Orillia, Approx.8000 sq.ft.living space, 3 garage, Gorgeous family rm with 20 ft high ceiling,floor to ceiling stone double view fire place,glass railing deck overlook water, Gourmet Kitchenwith top of the line appliance,5 large ensuite bedrm on 2nd fl.Sunroom, sauna room, A Private Lakeside Paradise With Stunning Water View Lined With Mature Trees. only apprx 8 min. to orillia, one hour from GTA, 30 min. to Mount St. Louis Moonstone, 25 min. to Horseshoe Valley, an hour to Muskoka, blue mountain...... a great place for fishing, boating, Ski etc. don't miss your dream home. (id:41954)
136 - 7777 Weston Road
Vaughan (Vaughan Corporate Centre), Ontario
Turn-key opportunity to own a well-established mini-mart grocery store in the heart of Vaughan. This business has been operating successfully for over three years in the same location, with a strong customer base and consistent daily traffic. Positioned on a prominent corner surrounded by residential neighbourhoods, it benefits from excellent visibility and steady footfall.The store is fully equipped, clean, and well-maintained a true turnkey operation ready for immediate takeover. It offers fresh food, produce, and a variety of groceries, serving a loyal local community. There is also space available for a butcher/meat section, which is currently in demand, providing added potential for growth.With a stable lease at \\$4100 plus HST and high profit margins, this business is ideal for individuals, families or partnerships looking to step into ownership with a solid foundation. The seller is committed to a smooth transition and will provide buyer with supplier contacts. Inventory and all equipments included in the sale price.This is a rare chance to take over a thriving business in a prime Vaughan location. Great Opportunity To Run Your Business In One Of The Busiest And Active Intersections In Vaughan(Weston Rd & Hwy 7). Connected To 2 High Rise Residential Towers. Located On Ground Floor. Lots Of free Parking Nearby (id:41954)
106 Woodpark Place
Newmarket (Huron Heights-Leslie Valley), Ontario
Fully renovated, move-in ready, and packed with income potential this stunning all-brick 3-bedroom bungalow is a rare gem in one of Newmarkets most sought-after communities: Huron HeightsLeslie Valley.Situated on a quiet, family-friendly court, this solid home sits on an oversized pie-shaped lot and offers three separate income opportunities, with a private side entrance.Bright open-concept layout, brand new finishes throughout, and just minutes from top-rated schools, Southlake Hospital, parks, and public transit.Whether you're an investor or looking for multigenerational living with mortgage support this home checks all the boxes. A must-see! (id:41954)
517 - 1 Uptown Drive
Markham (Unionville), Ontario
Luxury 2 Bedroom Condo At Downtown Markham. Approx 800 Sf , Quartz KitchenCountertop,Laminate Floor Throughout, 24/7 Concierge/Security, Close To Cineplex, Restaurant,Banks, Goodlife Fitness, Public Transit, M Unionville Go Station, Hwy 407, Ymca, Pan-Am Ctr... (id:41954)
1875 Secretariat Place
Oshawa (Windfields), Ontario
Sold under POWER OF SALE. "sold" as is - where is. Great opportunity for a first time buyer. MUST SEE! This Beautiful 3+2 bedroom home perfectly combines modern upgrades with functional living spaces, making it ideal for growing families or those who need extra room for guests. Nestled in the sought-after Windfields community of North Oshawa, this move-in-ready home is designed for both style and convenience. The upper-level features three spacious bedrooms, including a primary suite, while the fully finished basement adds two additional bedrooms providing plenty of space for family or visitors. The lower level also offers a versatile living area, perfect for a recreation room, home office, or private lounge for extended family. One of the upper-floor bedrooms boasts a charming step-out balcony, creating a cozy outdoor spot for morning coffee or evening relaxation. Thoughtfully upgraded throughout, this home showcases high-quality finishes, stylish flooring, contemporary lighting, and a beautifully renovated kitchen equipped with modern appliances and fixtures. The open-concept main floor is bright and inviting, with large windows that fill the space with natural light perfect for entertaining or everyday family gatherings. Outside, the well-maintained backyard provides a peaceful retreat with ample space for gardening, play, or summer barbecues. Don't miss this incredible opportunity. Schedule your viewing today! POWER OF SALE, seller offers no warranty. 48 hours (work days) irrevocable on all offers. Being sold as is. Must attach schedule "B" and use Seller's sample offer when drafting offer, copy in attachment section of MLS. No representation or warranties are made of any kind by seller/agent. All information should be independently verified. (id:41954)
67 Pleasant Boulevard
Toronto (Rosedale-Moore Park), Ontario
Welcome HOME to 67 Pleasant Blvd. Nestled in the heart of Deer Park, one of Toronto's most desirable neighbourhoods, this upgraded townhome offers outstanding value. It boasts premium finishes, 9-ft ceilings, hardwood flooring, 2 spacious bedrooms- each with its own ensuite baths, updated kitchen, high ceilings, open concept layout, LED lighting throughout, premium custom roller blinds, laundry room, and 2 private outdoor spaces. The updated modern kitchen offers premium stainless steel appliances, lots of counter & cupboard space, granite countertops, and a large centre island with a breakfast bar - perfect for home cooks and entertainers alike. From the bright & spacious Living room, step out onto your private balcony, where you can sit & relax or BBQ. Two generously-sized bedrooms, each with its own ensuite bathroom, offering ultimate privacy and comfort. The primary bedroom features an oversized walk-in closet, private terrace, and a fully renovated bathroom with heated floors, heated towel rack, premium vanity & storage cabinetry, LED & pot lights, brand new sink, and a custom luxury spa shower with an in-ceiling rain showerhead. Enjoy the convenience of 2 owned side by side underground parking spaces (each with a bike bar) and an owned locker for additional storage. A stones throw to St. Clair Subway Station, David A. Balfour Park & trail, Farm Boy & Loblaws grocery stores, boutique shopping, fitness studios, cafes, pickleball courts, and a variety dining options. Catchment for the Top Schools in the City (see attached list of schools). Did we mention how wonderful and friendly the neighbours are? Please see attached floor plan and full list of improvements. 1290 SqFt as per MPAC + 115 SqFt Private outdoor space. Floor Plan, list of improvements, inclusions, and list of schools are attached. (id:41954)
