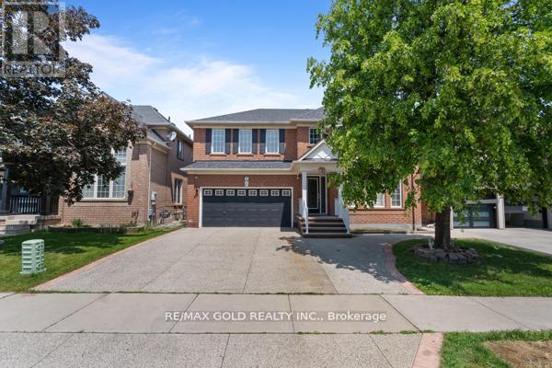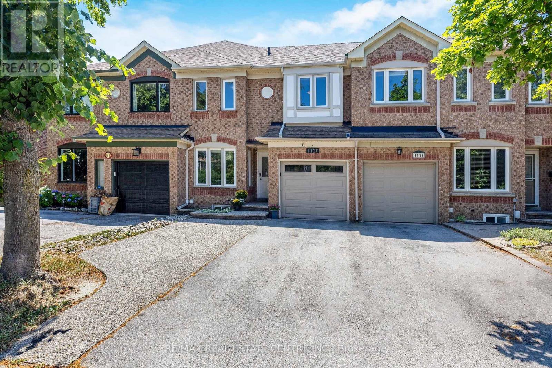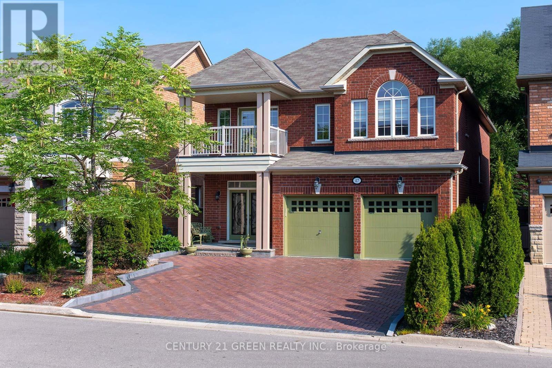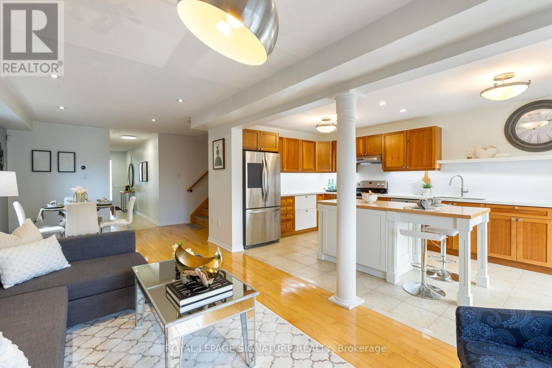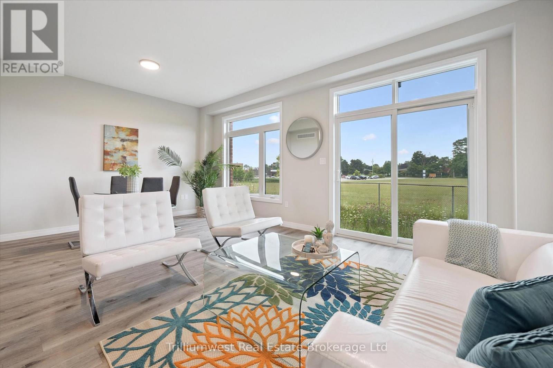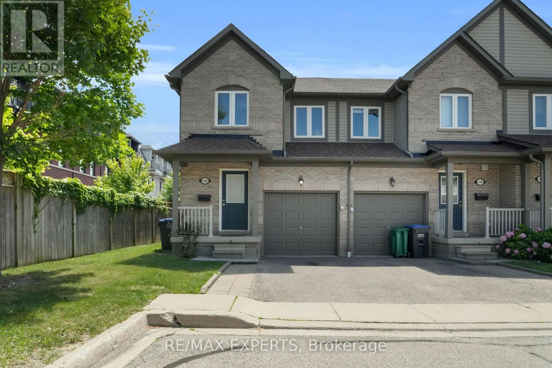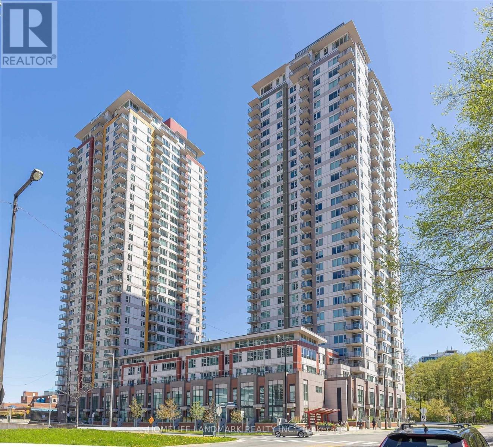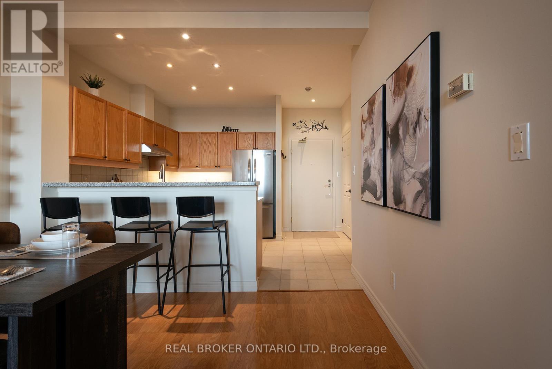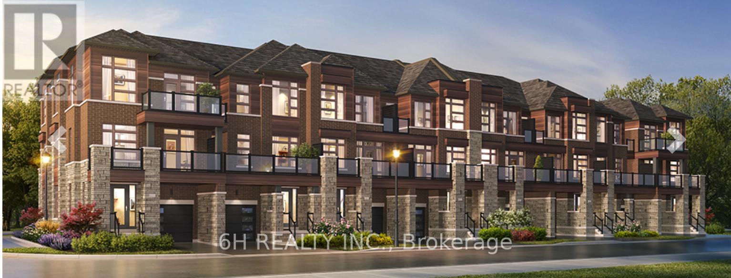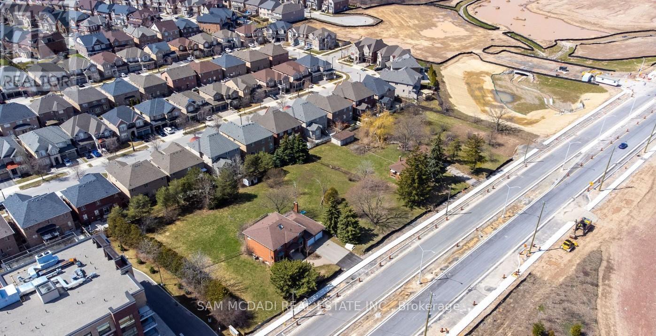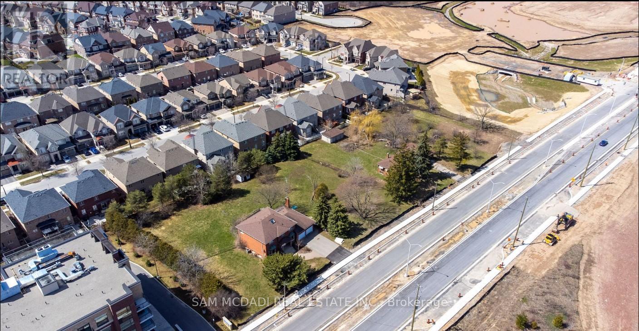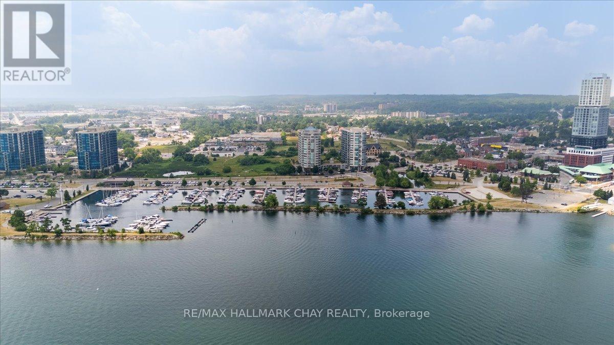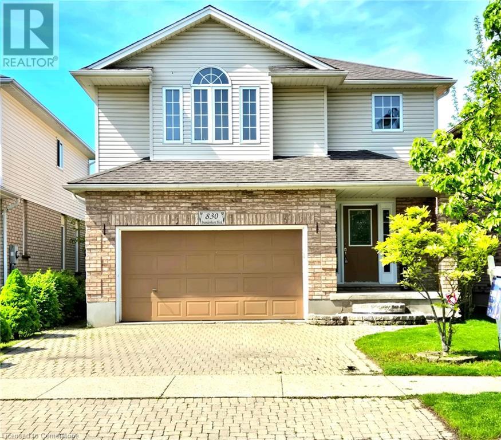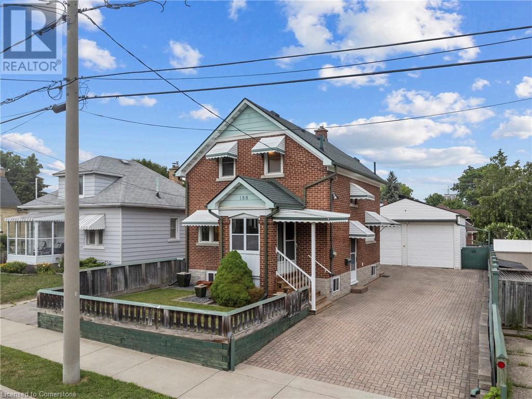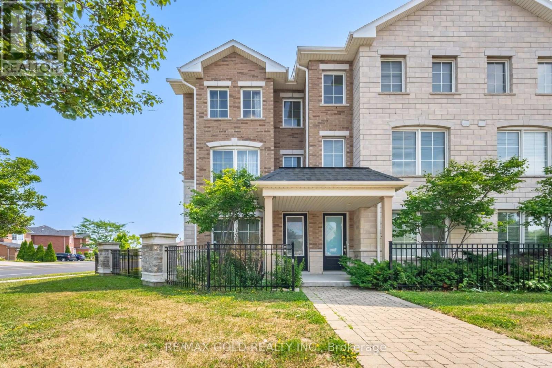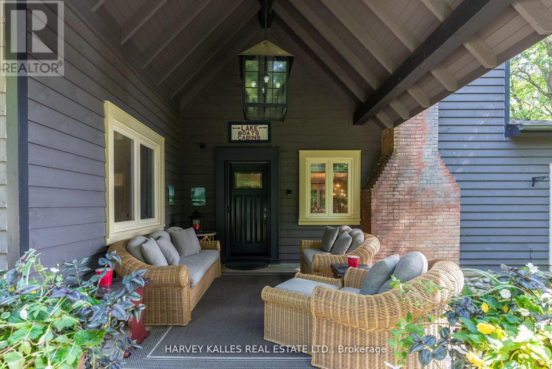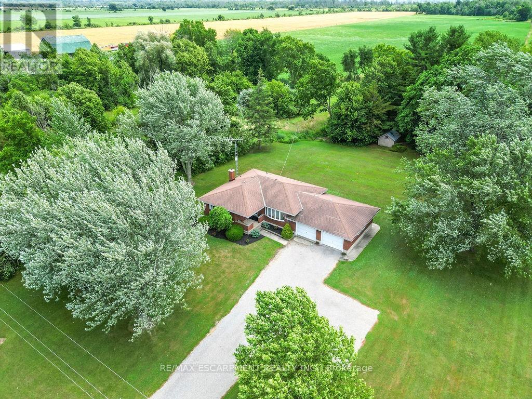33 Sheppard Street
Brantford, Ontario
Welcome to this charming raised bungalow in the sought-after West Brant neighborhood, set on a large premium lot with a double-car garage. The main floor offers a bright living room filled with natural light, a well-equipped kitchen with stainless steel appliances and a walk-out to the backyard, two spacious bedrooms, a 4-piece bathroom, and direct access to the garage. The fully finished basement features a large rec room perfect for entertaining or an additional bedroom, a third bedroom, a 3-piece bathroom with walk-in shower, laundry closet, and a storage room. Enjoy the beautifully landscaped backyard with a wooden deck, gazebo, and shed. Close to schools, parks, trails, shopping, and recreational facilities. (id:41954)
24 Delmonico Road
Brampton (Vales Of Castlemore North), Ontario
This rare executive residence in the prestigious Vales of Castlemore offers over 3,300 sq. ft with 4 spacious bedrooms and 3 full bathrooms on the second level. Nestled on a quiet, upscale street, the home features a grand main floor with 9-ft ceilings, gleaming hardwood floors, and a seamless open-concept layout perfect for entertaining. The den includes custom built book shelves and a stunning two-sided gas fireplace shared with the family room. The chef-inspired kitchen is equipped with high-end stainless steel appliances, gas stove, built-in oven/microwave, a high-efficiency chimney, custom cabinetry with a wine rack, and pantry for extra storage. The luxurious primary suite boasts a 5-piece spa-like ensuite with a two-sided fireplace and sitting area .A second bedroom has access to its own 4-piece bath, while the remaining bedrooms share another well-appointed Jack and Jill bathroom. Enjoy serene outdoor views, a wooden deck with gazebo, and an aggregated/exposed concrete driveway with 4-car parking. Additional features include a double door entry, iron picket staircase, and proximity to top-rated schools, parks, shopping, and all amenities. Live in one of Brampton's most sought-after family-friendly communities! (id:41954)
16 Upshall Drive
Brampton (Vales Of Castlemore), Ontario
Beautiful 4 + 2 bedroom 4 washroom detached home in Vales of Castlemore neighborhood in Brampton. Spacious layout, luxurious finishes. Spacious formal living and dining rooms. Bright family room with cozy gas fireplace. 2 bedrooms finished basement with separate entrance. Brand new upgraded kitchen. Fully renovated washrooms. Second family room o 2nd level. Prime location close to top-rated schools, parks, shopping, and public transit, offering convenience. This home is truly a gem, offering a perfect combination of luxury, practicality, and prime location. (id:41954)
1120 Gable Drive
Oakville (Cv Clearview), Ontario
Welcome to a rare opportunity in the highly coveted Sherwood Heights neighbourhood. This 3+1 bedroom, 2.5 bathroom townhouse offers the perfect blend of comfort, style, and functionality in a quiet, family-friendly community. Step inside to find a freshly painted interior and an updated kitchen that flows seamlessly into the main living and dining areas, ideal for both everyday living and entertaining. The spacious layout offers plenty of natural light and a warm, inviting atmosphere throughout. Upstairs, the standout feature is the exceptionally large primary suite with Juliette balcony, complete with a luxurious 5-piece ensuiteyour own private retreat at the end of the day. Two additional bedrooms offer flexibility for family, guests, or a home office, while the fully finished lower level includes a bonus room that can serve as a fourth bedroom, gym, or media space. Outside, enjoy a maintenance-free backyard finished with premium turf, offering a private outdoor space perfect for relaxing or entertaining without the hassle of upkeep. The home also boasts parking for four vehicles and includes an EV plug for charging station, a rare and valuable feature for modern living. Ideally located near top-rated schools, parks, and local amenities, this home truly has it all. Whether you're looking to upsize, downsize, or settle into one of the areas most desirable communities, this is your chance to own a stunning home in Sherwood Heights. (id:41954)
1506 Newlands Crescent
Burlington (Palmer), Ontario
Stunning custom home on a private mature lot in Family Friendly Palmer community of Burlington! This newly built modern open concept home has it all, 9-foot ceilings, designer décor. Gourmet Kitchen with Samsung appliances, fridge, dishwasher, smooth top cooktop & stove, microwave, built-in pantry, quartz countertops, stools and seating for 6, under-counter hidden cupboards for extra storage. Light, wide plank hardwood floors throughout all levels. Family room with an Electric fireplace and walk-out to a huge patio. Large dining Room for family gatherings. Main floor laundry and mud room, access to the garage. Samsung washer & dryer, Blanco Undermount sink, black fixtures, quartz countertops. Finished lower level, dedicated office, storage and closet with sump pump. Three-piece washroom huge walk-in shower, a heated towel rack, a ceramic vanity bar area with a bar sink, stainless steel fridge and bar with a wine rack. Great rec room for the entire family. Lots of storage. Two furnaces and in-ceiling air ducts. Upper level, Primary bedroom, walk-in closet, a spa-inspired master en-suite with double sinks, a round bathtub to indulge in, huge walk-in shower, and light grey tiles separate toilet area. Three additional bedrooms with walk-in closets, large picture windows, four four-piece main family washroom. Sliding glass doors to the backyard with a huge covered concrete patio for entertaining, garage doors for easy access to the back of the garage for storage. Storage shed included, completely fenced and private treed property backing onto green space. Built-in fire pit. Irrigation system, Great quiet family neighbourhood, walkable to excellent schools, parks, sports facilities, only minutes to downtown Burlington and the lake, shopping and restaurants. (id:41954)
28 Bramhall Court
Brampton (Madoc), Ontario
Great 3 Bedroom Semi Detached Home~ Great Location On A Court For The Utmost Privacy. Renovated Kitchen With Quartz Counter Top Lots Of Cupboard Space And Stainless Steel Appliances (2017). Hardwood Floors Throughout The Main And Upper Floors~ Compare Da Neighbourhood & Be Surprised~ Long Awaiting House, U Can Call Ur Home! Could B Ur Lifetime Gift~ Shining Star In Great Neighbourhood.~ Great Family Size Kitchen~ Can't Afford To Miss This Nice Home~ Every Corner Is Used Practically ~ Must Act B4 Its Gone ~ Investors/ 1st Time Home Buyer's Dream~ *** P R I C E D *** For *** Quick *** Action **Compare Da Neighbourhood Listings And Be Surprised !! Very Practical Layout !!! Can't Go Wrong With This Home Sweet Home ***************************************************************************************************************** TWO - UNIT DWELLING ********** GREAT PROPERTY ********** SEE ATTACHED CERTIFICATE ***************************************************************************************************************** Please Note : This Is 1 Of The Great Homes On The Street & Neighbourhood. (id:41954)
9 - 57 Ferndale Drive S
Barrie (Ardagh), Ontario
Top 5 Reasons You'll Love This Home: 1) Discover the Manhattan Condos with this main-level stacked townhouse offering the perfect blend of comfort and convenience, featuring ground-floor entry and a stair-free layout for effortless living 2) Inside, you'll find a well-designed two-bedroom, one-bathroom floor plan highlighted by oversized windows that bathe the space in natural light, creating a radiant and sunlit ambiance3) The sleek galley-style kitchen comes complete with stainless-steel appliances, and the in-suite laundry adds everyday convenience 4) Enjoy your own private backyard, a serene retreat bordered by greenspace and just steps from a quiet community park 5) Located in Barries sought-after Ardagh neighbourhood, you're ideally situated close to shopping, dining, schools, Highway 400, and Bear Creek Eco Park. Plus, a designated parking spot right at your doorstep adds even more ease to your lifestyle. 774 above grade sq.ft. Visit our website for more detailed information. *Please note some images have been virtually staged to show the potential of the home. (id:41954)
47 Ironbark Court
Vaughan (Patterson), Ontario
CUSTOM REMINGTON MASTERPIECE ON PRIVATE RAVINE COURT . Absolutely Stunning, Customized Home, Nestled On A Premium Ravine Lot In One Of The Areas Most Private And Prestigious Courts. With Hundreds Of Thousands Spent On Upgrades And Custom-Designed Finishes, This Home Offers Over 4,000 Sq. Ft. Of Living Space, Including The 2-Bedroom Basement Apartment With Separate Entrance Ideal For In-Laws, Guests, Or Additional Income Potential. Office/Den Can Be Used As A 7th bedroom. Primary Retreat With A 5-piece Spa-Inspired Ensuite, Double Granite Vanity Sink , Walk-In Closet, And Ravine Views, Second Floor Balcony For Your Morning Coffee Or Evening Unwind. Great Room With Open-Concept Layout Overlooking To The Family Room. Eat-In Chef's' Kitchen With Granite Countertops, Centre Island, Double Sink With Garburator. Family Room With Cathedral Ceiling, Fireplace, And Breathtaking Ravine Views. Large Foyer & Grand Entryway . Pot Lights & Hardwood Floors Throughout . Fully Interlocked Front & Backyard Oasis , Featuring A Spa Retreat, All Backing Onto Serene, Lush Greenery. This Home Is Perfect For discerning Buyers Seeking Privacy, Space, And Elegance . Rarely Does A Property Like This Come To Market! (id:41954)
27 Lunney Crescent
Clarington (Bowmanville), Ontario
Welcome to 27 Lunney Crescent where comfort, style, and family-friendly design come together in the heart of Bowmanville. From the moment you step inside, you'll notice the thoughtful touches that make this house feel like home. Picture welcoming guests in the spacious front entry with built-in storage, kicking off your shoes, and settling into the bright, open main floor perfect for family gatherings or quiet evenings by the fireplace. The renovated kitchen, with its sleek quartz counters and central island, is the hub of the home ideal for morning coffee, after-school snacks, or hosting friends. Step out to the large deck and enjoy summer BBQs, soak in the hot tub, or unwind in the private, fully fenced backyard. Downstairs, the finished basement offers endless versatility with a brand new bathroom, room to lounge, and a hidden cold room cleverly tucked behind the custom wood-slat feature wall perfect for extra storage or your secret beverage stash. Upstairs, the spacious primary bedroom with private ensuite provides a true retreat, while the additional bedrooms offer plenty of room for a growing family or home office space. You'll appreciate the wider-than-average garage finally, a single-car garage where you can park and open your doors with ease. Located minutes from parks, trails, schools, shopping, Hwy 401, and Bowmanville's vibrant Farmers Market, this is more than a house its where your next chapter begins. Move-in ready, beautifully maintained, and designed for real life. ** This is a linked property.** (id:41954)
24 Ensign Place
Toronto (Woburn), Ontario
Welcome to 24 Ensign Place, a cherished and impeccably maintained backsplit tucked away on a quiet cul-de-sac in Scarborough - just steps to shops, parks, schools, transit, and with easy access to the 401 and Scarborough Town Centre. This classic brick and stone home offers wonderful curb appeal with manicured gardens and a spacious layout thats been lovingly cared for by one long-term owner, and a premium pie shaped lot. Inside, you'll find three generously sized bedrooms and a bright, functional floor plan. The eat-in kitchen is the heart of the home, with plenty of counter space, ample cabinetry, and a walkout to the side deck - perfect for summer dinners or backyard play. The L-shaped living and dining areas overlook the front garden and offer a warm, welcoming space for gatherings. A separate side entrance leads to the lower level with excellent in-law suite potential. The large, retro-style recreation room features a cozy fireplace, a dry bar, and a nearby powder room - ideal for entertaining. The basement includes laundry, abundant storage, and more room to finish to customize to your own needs. Spend your summers on the deck or in the super private pie shaped lot, playing and gardening to your heart's content. Lots of parking + single car garage. This spotless home is move-in ready, with the potential to update over time, with the knowledge of how well cared for it has been for all of these years. A rare opportunity to own a solid, spacious home in a family-friendly neighbourhood with all the conveniences at your doorstep, on an incredible street that is a pleasure to come home to. (id:41954)
408 - 1 Cardiff Road
Toronto (Mount Pleasant East), Ontario
Boutique Living on Eglinton - Urban Elegance Awaits Experience refined urban living in this stunning 1-bedroom condo located in the boutique Cardiff building on Eglinton. Designed with contemporary flair and practicality in mind, the suite features 9-foot ceilings, gleaming floors, quartz countertops, and an innovative layout that maximizes space and style. Enjoy a vibrant lifestyle with an impressive indoor and outdoor amenity area, complete with an entertainment lounge, bar, and a beautifully designed outdoor terrace ideal for relaxing or hosting. Centrally located in one of Toronto's most dynamic neighborhoods, you're just steps from Yonge & Eglinton shops, restaurants, and the future LRT. Surrounded by top-rated schools and unbeatable urban conveniences, this is city living at its finest. Don't miss this incredible opportunity to own in one of Toronto's most sought-after communities. Parking spot available for purchase. (id:41954)
439 Hale Street E
London East (East N), Ontario
Welcome to this stunning, fully renovated 4-bedroom, 2 bathroom bungalow in East London's desirable neighbourhood. This meticulously updated home offers the perfect blend of modern luxury and practical living across two beautifully finished levels. The main floor showcases three good sized bedrooms and a brand new updated 3-piece bathroom (2025), a professionally designed custom kitchen (2025), featuring high-end finishes, solid quartz countertop, stylish backsplash and contemporary styling with brand new high end stainless steel appliances. With brand new flooring (2025) throughout main and lower level the thoughtful layout flows seamlessly through the open concept living and dining area. Downstairs, the fully finished basement (2025) extends the living space with a cozy generous family room, a big fourth bedroom and a brand new 3-piece bathroom (2025), and a large utility room with brand new laundry machines and room for extra storage. With a convenient side entrance leading directly to the basement, this home presents the exciting potential for an income suite. Convenience is key with an oversized detached 1.5 car garage with its own hydro supply and a separate hydro meter which can also be used as a workshop and huge driveway with parking for up to 4 vehicles. This is a highly desirable area of London with all the amenities you need nearby with plenty of schools, parks, walking trails and shopping, in a mature neighbourhood, as well as quick access to the highway 401, make this an ideal place to live. Recent professional renovations throughout both levels gives it a new home feel, while combining modern aesthetics with practical functionality. Every detail has been carefully considered to create a welcoming and comfortable living space. Available for immediate possession, this turnkey property offers the rare opportunity to enjoy a fully updated home in one of London's most sought-after neighbourhood. (id:41954)
60 Ayr Meadow Crescent
North Dumfries, Ontario
LAST END UNIT AVAILABLE FOR QUICK CLOSE!! Imagine living in a serene town, just minutes from the city and the 401. Welcome to Windsong! Nestled in the charming village of Ayr, these beautiful condo towns provide all the modern conveniences families need. Don't be fooled by the small town setting, these homes are packed with value. Inside, you'll find stunning features like 9' ceilings on the main floor, stone countertops throughout, kitchen islands, luxury vinyl flooring, ceramic tiles, walk-in closets, air conditioning, and a 6-piece appliance package, just to name a few. Plus, these brand-new homes are ready for you to move in immediately and come with NO CONDO FEES for the first 2 YEARS plus a $2500 CREDIT towards Closing Costs!! Don't miss out, schedule an appointment to visit our model homes today! (id:41954)
120 - 86 Joymar Drive
Mississauga (Streetsville), Ontario
Fall in love with this thoughtfully upgraded 3-bedroom end-unit gem nestled in the heart of Streetsville and only minutes from Streetsville GO station. This over 2,000 sqft of total living space, includes a finished basement, very low maintenance fees and thoughtful upgrades throughout - the perfect move-in-ready home for today's busy lifestyle .Inside, you'll find fresh paint, newer vinyl floors, and a renovated kitchen equipped with sleek quartz countertops, modern cabinetry, undermount sink, and stainless steel appliances. Bathrooms have been updated with stylish vanities, and newer features. Updated stairs and lighting throughout, and brand new washer, dryer, fridge, and stove to list a few. Mechanically sound, the furnace was replaced in 2023, and almost all major appliances have been updated - leaving very little maintenance for the new owner. Well-maintained for perfect blend of space, comfort, and location-with all the charm and convenience Streetsville has to offer so you can simply enjoy restaurants, quaint shops, quality schools, and all year round festivities. (id:41954)
2208 - 25 Town Centre Court
Toronto (Bendale), Ontario
Luxury Building In The Heart Of Scarborough Town Centre. Bright Spacious Corner Unit With Unobstructed Breathtaking View. Excellent Open Concept Layout W/Balcony. 2 Bedrooms, 2 Bathrooms & Large Living Room. Full Of Sunshine. Laminate Floor Throughout. Modern Kitchen with S/S Appliances. Steps to Subway Station/Go Bus Stations/Scarborough Town Centre/YMCA/Community Centre and more. Close to U of T Scarborough Campus/Centennial College/Hwy401. Great Amenities: 24 Hrs Security/ Well-Equipped Gym/Indoor Swimming Pool/Bbq Area/Party Rm/Visitor Parking. (id:41954)
404 - 1 Leaside Park Drive
Toronto (Thorncliffe Park), Ontario
Experience Elevated Living in Leaside!***$25,000+ in Upgrades | All-New Appliances & All Designer Furniture and Decor Included***Step into luxury with this meticulously upgraded 1-bedroom condo, featuring a bright open-concept layout, 9-foot ceilings, hardwood floors, en-suite laundry, and fresh, modern finishes and paint throughout. Every detail has been thoughtfully curated by an award-winning architect and designer, including over $25,000 in upgrades and high-end, brand-new furnishings and appliancesall included for a truly turnkey move-in.Located in a pristine, well-managed building with contemporary style and exceptional upkeep, residents enjoy access to impressive amenities for a lifestyle of convenience: a modern fitness centre, stylish party room, and ample visitor parking.Located in the heart of Leaside, you'll be just steps from shopping, dining, parks, and minutes from the DVP. And with new transit developments arriving right outside your door, this location promises unmatched convenience and lasting value. Ideal for professionals, first-time buyers, or anyone seeking a stylish, move-in-ready space in Thorncliffe Park. (id:41954)
100 Dariole Drive
Richmond Hill (Oak Ridges Lake Wilcox), Ontario
Stunning Contemporary End Unit Townhome in Prime Lake Wilcox Area! Welcome to this one-of-a-kind, fully upgraded townhome that blends modern luxury with everyday comfort! Boasting 9-ft smooth ceilings, rich hardwood floors throughout, and LED pot lights, this home is designed for sophisticated living.The open-concept kitchen is a chefs dream, featuring top-of-the-line stainless steel appliances, quartz countertops, upgraded cabinetry, and a stylish backsplash all overlooking the bright and inviting dining and family rooms.Retreat to the gorgeous spa-like bathrooms, complete with undermount sinks, quartz counters, and sleek finishes. Freshly painted with designer light fixtures, this home is move-in ready!With too many upgrades to list, this modern masterpiece is a must-see! Close to Lake Wilcox, parks, top-rated schools, and all amenities. Don't Miss Out Schedule Your Showing Today! (id:41954)
Lot 33 - 38 Harold Wilson Lane
Richmond Hill, Ontario
Live Beyond Ordinary at Townsquare: Award-Winning Turnkey Townhomes by OPUS Homes.Experience the difference from the moment you arrive. OPUS Homes, celebrated as BILD Builder of the Year (2024 & 2021), proudly presents stunning 3-storey townhomes featuring exquisite curb appeal with signature architectural details like steeper roof pitches, premium brick packages, and elegant metal accents.Step inside and discover a haven of modern luxury, where every detail is meticulously crafted for immediate enjoyment. Eight-foot tall doors and soaring nine-foot ceilings create an expansive, airy feel, complemented by oversized, triple-glazed windows that bathe the home in natural light while ensuring superior insulation. You'll find added brilliance with pot lights in the great room, pot lights in the kitchen, and stylish lights above the island, illuminating your sophisticated interiors. Throughout the home, upgraded pickets add a touch of modern elegance.Indulge your culinary passions in a chef-inspired kitchen featuring extended cabinets, premium granite/quartz counters, and those same energy-efficient triple-glazed windows. Relax and rejuvenate in spa-like ensuites, complete with sophisticated frameless glass showers.Live green, live smart. OPUS Homes prioritizes sustainability and your well-being with features like a solar panel conduit, and a fresh home air exchanger for exceptional indoor air quality. Plus, a rough-in for an electric car charger future-proofs your home.These are truly turnkey units, coming complete with a full appliance package, so you can move in and start living the OPUS lifestyle right away.Don't settle for ordinary. Embrace the OPUS lifestyle at Townsquare. (id:41954)
3148 Sixth Line
Oakville (Go Glenorchy), Ontario
Attention Developers, Builders & Investors! Opportunities knock In the Heart of Oakville, 3148 and 3158 Sixth Line are zoned FD (Future Development) under Zoning By-law 2009-189. Both Lots are Approx 2 acres (430 x186) The site falls under the Medium Density Zoning category, which means that it has excellent potential to be redeveloped for medium-density residential or mixed residential and commercial uses, which includes a variety of different housing options, such as up to 6 story low-rise condominium Building with the potential of uptown 150 units, a community of detached homes, freehold townhouses or approx. 56 stacked townhouses, depending on the architect's design, 2 Acres With Zoning Of medium-density residential. Permitted Uses Are Townhouses, Detached Homes Or Condos. Both Lots are to be sold as a single entity. (id:41954)
3148 Sixth Line
Oakville (Go Glenorchy), Ontario
Attention Developers, Builders & Investors! 3148 and 3158 Sixth Line are zoned FD (Future Development) under Zoning By-law 2009-189. Both Lots are Approx 2 acres (430x186) The site falls under the Medium Density Zoning category, which means that it has excellent potential to be redeveloped for medium-density residential or mixed residential and commercial uses, which includes a variety of different housing options, such as up to 6 story low-rise condominium Building with the potential of uptown 150 units, a community of detached homes, freehold townhouses or approx. 56 stacked townhouses, depending on the architect's design 2 Acres With Zoning Of Medium Density Residential. Permitted Uses Are Townhouses, Detached Homes Or Condos. Both Lots are to be sold as a single entity. (id:41954)
508 - 2 Toronto Street
Barrie (Lakeshore), Ontario
Welcome to this spacious 1 bedroom, 2 bath suite at the beautiful Grand Harbour. Enjoy the comfort and convenience of condo living, enjoy the balcony overlooking gorgeous Kempenfelt Bay and the city marina. Large living/dining room combination, hardwood floors and neutral paint. The kitchen provides a breakfast bar counter, loads of cabinets and white appliances. Primary bedroom includes large closets leading to your own private 4 piece ensuite bath. Deep soaker tub, separate walk-in glass shower, spacious vanity and ceramics. Main 2 piece bath for your guests. Ensuite laundry closet with storage. One underground parking space and exclusive use of locker. Fantastic amenities include an indoor pool, hot tub, sauna, exercise room, party room, games room , library, guest suites and loads of social activities. On-site management and superintendent. Steps to the beach, parks and extensive walking trails. Go Transit, shopping, restaurants and many community festivals and events. (id:41954)
4938 Rosebush Road
Mississauga (East Credit), Ontario
>> Very Well Maintained Home. Evenly layout floor plan and Good Size Lot. Unique Designed High Ceiling Bonus Room Can Be the 5th Bedroom or Entertainment Room or Large Home Office, as per Builders Floor Plan. Lots Of Character with Picture Windows. Modern Layout! Large Kitchen with Breakfast area and Ample Kitchen Cabinetry. <<< Primary Bedroom W/5 PC Ensuite Bath & features Large Sitting Area for your to Enjoy, 2nd, 3rd, 4th bedrooms All features Large Closet & Large Windows, Main Floor Laundry With Inside Access from Garage, Unspoiled Full Basement features Large Cold Room . <<< Great Neighborhood, Close To All Amenities, Steps To Park, Schools, Groceries, Public Transport & One Bus to Go Station*** Great Home in High Demand Family Neighborhood. Don't Miss Out! Must See! (id:41954)
4834 Yorkshire Avenue
Mississauga (Hurontario), Ontario
Beautifully Maintained Semi-Detached Home in the Heart of Mississauga! This inviting 3 plus bedroom home features 9' ceilings on the main floor and gleaming hardwood flooring throughout, including a classic hardwood staircase. The bright family room opens to a spacious kitchen, perfect for everyday living and entertaining. California shutters add a touch of elegance throughout the home. Upstairs, the primary bedroom offers a walk-in closet and soaring cathedral ceiling. Enjoy the convenience of direct garage access from the house. The professionally finished basement includes a full secondary kitchen ideal for extended family or added flexibility. Step outside to a beautifully landscaped backyard complete with a garden shed for extra storage. Located within walking distance to schools, parks, and shopping plazas, and just minutes to Square One, Highway 403, Go transit, and more. This home offers both comfort and convenience in a prime Mississauga location. *** Possible separate entrance door to be opened on side*** (id:41954)
36 Rapids Road
Tweed (Hungerford (Twp)), Ontario
Stunning Renovated Home with Breathtaking Views 36 Rapids Road, Thomasburg. Welcome to your dream retreat! Nestled on a peaceful 1+ acre lot surrounded by nature, this beautifully renovated home in Hungerford offers timeless charm with modern comforts and endless potential. From the moment you step inside, you'll be captivated by the abundance of natural light, thoughtful upgrades, newly renovated bathrooms, new appliances, and breathtaking views from every window! Enjoy your morning coffee on the expansive covered composite deck while watching horses and deer roam nearby. Privacy abounds, with fruit trees dotting the landscape and a fenced yard ideal for kids and pets. This completely updated, move-in-ready home features a new propane furnace, new air-conditioning, and a new Generac whole-house generator for year-round comfort and peace of mind. Newly installed solar panels are ready to connect, offering excellent off-grid potential. Inside, you'll find new flooring throughout, a new WETT-certified pellet stove in the basement, and a newly upgraded water system with a recently cleaned well. Step outside and enjoy exceptional outdoor living on the exquisite custom stone patio, thoughtfully designed for relaxation and entertaining. Gather with family and friends around the handcrafted firepit, perfect for cozy evenings under the stars. Decorative lighting on the Arbour adds a warm ambiance, making this outdoor space as inviting as it is beautiful. Whether you're hosting summer barbecues, sharing stories by the fire, or simply enjoying a quiet moment surrounded by nature, this backyard is truly an extension of the home. The spacious lower level also offers excellent in-law suite potential, with lots of storage space. (id:41954)
35 Haddaway Court
Cambridge, Ontario
Welcome to 35 Haddaway Court—a beautifully maintained freehold detached home tucked away on a quiet cul-de-sac in one of Cambridge’s most desirable, family-friendly neighbourhoods. Just minutes from Highway 401, this location is ideal for commuters seeking both comfort and convenience. Inside, the spacious two-storey layout features 3 generous bedrooms, 2.5 bathrooms, and an attached garage. Enjoy the warmth and style of updated laminate flooring throughout the main level, and cook with ease in the newer kitchen, thoughtfully renovated with modern finishes. The fully finished basement adds even more living space, complete with a cozy gas fireplace and a 3-piece bathroom—perfect for a rec room, guest suite, or home office. Step outside to your private backyard oasis with a second-level wooden deck and a lower patio—ideal for outdoor entertaining or peaceful relaxation. With excellent curb appeal, quality updates, and close proximity to parks, schools, and shopping, this is a rare opportunity you won’t want to miss (id:41954)
830 Brandenburg Boulevard
Waterloo, Ontario
WALK INTO YOUR FUTURE HOME! Spacious, filled with natural light, freshly painted throughout, finished basement with separate entrance, gas stove, new quartz kitchen countertop, 4 new bathroom vanities with quartz tops, double garage & 2 driveway spaces, and much more. Located in the desirable Clair Hills neighbourhood in Waterloo. Move-in ready spacious home, with a bright open concept main floor filled with natural light through the multiple windows overlooking the backyard, great home for hosting friends, family and entertainment. A convenient laundry room on the main floor and a powder room. A fenced big-size backyard for hosting summer gatherings. The second floor features a huge primary bedroom with 4-piece ensuite that has a Jacquizz tub and tiled shower. Two other spacious bedrooms with a second 4-piece bathroom. All bedrooms and ensuite bathroom have big windows to allow sunlight in. The almost 800sqf fully finished basement has a separate entrance, and ready for in-laws or extended family, or an extra entertaining space for the young family or young adult kids. Has a 3-piece bathroom and bedroom. Located just minutes from top-rated schools, universities, Costco, and The Boardwalk shopping district, this home offers both convenience and value. Don’t miss this opportunity, book your showing today! (id:41954)
186 Main Street S
Newmarket (Central Newmarket), Ontario
Turnkey Self-Serve Wine Bar in Prime Downtown Newmarket! A Rare Opportunity to Own an Innovative, Profitable Business in a High-Traffic Location Step into a business that blends technology, hospitality, and lifestyle welcome to Wine on Main, Ontario's first self-dispensing wine bar, located in the heart of historic downtown Newmarket. This unique, well-established venture has been successfully operating for 3 years and offers a completely turnkey model with exceptional growth potential. At Wine on Main, guests enjoy an immersive experience sampling, exploring, and enjoying premium wines at their own pace using state-of-the-art, Italian-designed automated wine dispensers. These smart, dual-zone machines precisely control temperature and inventory, all while preserving wine quality and enabling seamless card-based transactions. Beyond the pour, the space has become a community hub for wine lovers and consignment agencies, frequently hosting private tastings, workshops, bridal showers, and corporate events. With low overhead costs and a loyal customer base, this is a profitable operation in a sought-after location ready for its next visionary owner. Whether you're an investor, hospitality entrepreneur, or wine enthusiast, this is a rare chance to own a unique and proven business model in a thriving community. With built-in tech, loyal clientele, and brand momentum. Wine on Main is ready for its next chapter. (id:41954)
188 Wentworth Avenue
Kitchener, Ontario
Charming 3-Bedroom Home with Oversized Workshop in Prime Kitchener Location. Nestled on a quiet dead-end street in the heart of Kitchener, this lovingly maintained 3-bedroom, 2-bath home is a rare find. Owned by the same meticulous owner since day one, this solid brick home showcases pride of ownership throughout. Step into a bright main floor featuring beautiful hardwood floors and an inviting layout ideal for both relaxing and entertaining. Upstairs, you’ll find three spacious bedrooms and a full family bath, perfect for growing families or guests. The finished basement offers a comfortable rec room, a handy 2-piece bath, and great additional living space. One of the standout features of this property is the massive 21' x 31' detached garage/workshop—a dream for hobbyists, mechanics, or anyone needing ample storage and workspace. Enjoy being just steps from parks, pickleball courts, schools, and the scenic Iron Horse Trail. With easy access to public transit, downtown Kitchener, and all local amenities, this location offers the perfect blend of convenience and community. Whether you’re a first-time buyer, downsizer, or investor, this home is move-in ready and full of potential. (id:41954)
1012 - 7 North Park Road
Vaughan (Beverley Glen), Ontario
Luxury 2-bedroom, 2-washroom condo in Thornhill with an expansive balcony and stunning south view. 1 Parking and 1 Locker are included. This unit features new laminate flooring throughout, stainless steel appliances, and a spacious master bedroom with a large walk-in closet, and a 4-piece ensuite washroom. Conveniently located just steps from a synagogue, Disera Drive, restaurants, Promenade Mall, Walmart, parks, and a community centre, with excellent access to public transportation. (id:41954)
12 Rapids Lane
Hamilton (Vincent), Ontario
Welcome to 12 Rapids Lane a beautifully appointed end-unit freehold townhouse that offers the perfect combination of comfort, style, and functional living across three thoughtfully designed levels. From the moment you step inside, youll appreciate the natural light that fills this freshly painted home, creating a warm and inviting atmosphere throughout. The ground level features a highly versatile space with its own separate entrance ideal for a home office, guest bedroom, in-law suite, or a cozy lounge area. With direct walkout access to the backyard, this level offers excellent flexibility for multi-generational living or work-from-home convenience. On the second floor, youll find an expansive open-concept layout designed to bring people together. Whether youre entertaining guests or enjoying a quiet family night in, this space effortlessly accommodates your lifestyle. The modern, upgraded kitchen features elegant quartz countertops, high-end cabinetry, and a seamless flow into the dining area with walkout to a private balcony perfect for your morning coffee. The spacious family room offers a great space to relax, and a stylish 2-piece powder room adds convenience for guests.Retreat to the third level, where you'll find the serene primary bedroom, complete with a walk-in closet and a private 3-piece ensuite bath. Two additional generously sized bedrooms provide ample space for family or guests, while the 4-piece main bath and bedroom-level laundry ensure daily routines are as convenient as they are comfortable.The unfinished basement is a blank canvas offering excellent potential to expand your living space, create a recreation room, gym, additional storage. Located in a sought-after Hamilton neighbourhood, this move-in ready home is close to schools, parks, shopping, and transit. With quick access to the Red Hill Valley Parkway and major highways, this home checks all the boxes. Don't miss your chance to make it yours! New Buyer has to pay Monthly POTL: $70.88 (id:41954)
Pt Lts H&i Island 12sr Island
Gravenhurst (Wood (Gravenhurst)), Ontario
Your waterfront opportunity awaits! Gentle topography, close to mainland access, untouched Muskoka Land are three ways to describe this lovely parcel on the Severn River. Featuring over 675' of waterfrontage, nearly 1.2 acres on an island near "Morrison Landing" or Lantern Bay on the Severn River with direct access to Sparrow Lake or the entire world via the Trent Severn waterway. The location is protected from the main channel and easy to access from the public boat launch at Lantern Bay. Bring your cottage dreams to life here in South Muskoka. Maybe you are looking to build a dock to park your cruiser on the Severn? Looking for a guaranteed camp spot? or wanting to build a cottage? this could be the spot for you. Call for your tour! (id:41954)
3464 Lobsinger Line
Wellesley, Ontario
Welcome to this beautifully updated 1.5-storey home situated on a generous quarter-acre lot in the peaceful community of St. Clements. Featuring 4 bedrooms, including 3 upstairs along with a dedicated office, this home offers both space and functionality for the modern family. A recent addition provides a bright, spacious upper-level bedroom, while the main floor includes another bedroom and a full 4-piece bathroom with a smart, flowing layout. Enjoy extensive updates throughout, including a completely rebuilt garage (foundation up), new siding on the entire home, a brand-new driveway, and a fully fenced 55x205 ft yard with plenty of outdoor space to enjoy. The home also features solar panels that have generated an average of $5,500 per year over the past five years, an excellent source of supplemental income and energy efficiency. Move-in ready and full of character, this is a rare opportunity in a desirable rural setting just minutes from Waterloo. (id:41954)
36 Karl Williams Lane
Markham (Rouge Fairways), Ontario
Come & Check Out This End Unit Executive 3 Storey Townhouse In Desired Rouge Fairways Neighbourhood In Markham. Features Combined Living & Dining Room & Spacious Family Room On The Second Floor. Bright Kitchen With Granite Countertop, Stainless Steel Appliances. W/O to Huge Balcony. 2 Spacious Bedrooms On The Main Floor With Full Washroom. Third Floor Features 2 Good size Bedrooms & 1 Full Washroom. Close To all Amenities: School, Park, Shopping Mall. Upgraded House With Extended Driveway & New Light Fixtures. (id:41954)
429 George Street
Central Elgin, Ontario
Gorgeous 2 storey home at Kokomo Beach Club in Port Stanley. Walking distance to shops, restaurants, Erie Rest, and main beach. Enjoy all the clubhouse has to offer including an in-ground pool, patio area, and future pickleball courts at $90.40 a month. Excellent year-round home, cottage or investment. Smartly laid-out with 3 bedrooms, 3 baths. This functional home has an open concept main floor living, dining, and kitchen area with 9-foot ceilings, larger windows, vinyl plank flooring, patio doors for lots of natural light, a spacious entry with double closet and 2 pc bath. The kitchen offers an island, upgraded cabinets to the ceiling, built-in range hood, quartz countertop and white tile back splash. All lighting has been upgraded. Upper level has 3 spacious bedrooms and 2 full baths and a convenient laundry area. The master bedroom has a 4-pc ensuite with walk in glass shower, double sink vanity, and large walk-in closet. The exterior features a large stamped concrete patio, James Hardy siding, a covered front porch, double car garage, concrete walkway, and landscaping. (id:41954)
Unit 2 - 2045 Muskoka Rd 118w
Muskoka Lakes (Monck (Muskoka Lakes)), Ontario
Family Cherished Waterfront Cottage On Wyldewood Road, One of Lake Muskoka's Finest Locations In The Sought After Village Of Beaumaris. Wrapped In Nature, Its Picturesque Setting With Two Running Streams, Mature Trees, Exposed Canadian Shield, Offers A True Muskoka Feel And Experience. Tree Lined whimsical Wyldewood Road Makes For A Perfect Entrance To The Much Loved And immaculately Maintained 7 Bedroom Cottage Sited Perfectly In Its Own Private Bay. Gentle Slope To The Lake, Permanent 60Ft Dock, Clean/Clear/Shallow Shoreline With Sandy Bottom Makes For Easy Water Access. Stunning Lake Views, All Day Sun And Breathtaking Sunsets - This Is A Rare And Exceptional Property! Features Include - Approx 4 Acres Of Land PLUS Partial Ownership Of Adjacent 96 Acres (Cannot Be Developed For Optimal Privacy), 388 Feet of Waterfront, Fast Sewage Treatment Plant, 400Amp Service, Irrigation System, On Demand Hot Water, Central Vac, New Roof, Double Laundry, Multiple Outdoor Sitting/Dining Areas, Oversized Parking For Guests, Storage Shed, Granite Steps, Fireplace, Main Floor Bedroom/Bathroom. An Absolute Pleasure To Show And Thank You In Advance For Your Interest In "The Grey House" Circa 1920 An Original Muskoka Summer Home Stepped Back In Time, Filled With Memories Past and Present! Conveniently Located Minutes Between The beautiful Cottage Towns Of Port Carling And Bracebridge - Hospital, Shopping, Dining, Theatre, Downtown, Markets And Easy Access To HWY 11 - Perfect Location For The True Muskoka Cottage Experience! (id:41954)
76 Third Avenue
Kitchener, Ontario
This solid brick bungalow offers an open concept main floor with many tasteful updates, a bright and spacious layout, and tasteful decor. The front entrance/mudroom is welcoming and provides a spacious storage closet. The living room has hardwood, built-ins with electric fireplace and a big bright front window. The kitchen updated cabinetry and countertops. The appliances are included. There are three carpet-free bedrooms and the main bath has just been updated in 2017. Stairs lead to the basement where there is a shared laundry. This home is not a true duplex, however, there is a separate in-law suite with it's own entrance at the back of the house. Fantastic income opportunity, either fully tenanted or an income helper, this property offers many possibilities. In this separate suite, you'll find a dining room, spacious kitchen, 3-pc bath, a living room with big windows looking out to the backyard, and two spacious bedrooms with large windows. Stairs at the side of the house lead to a deep backyard. There are two large sheds for storage. Great location - walkable to parks, public transit, shopping, amenities. Recent upgrades include: 2023; Electrical - upgraded to 200 amp and changed to 2 panels - 100 up and 100 down. Plumbing - all new in the lower unit, New bathroom - cabinet, fixtures, fan, shower, New Kitchen cabinets & sink New floors & New Vinyl Flooring - bathroom, kitchen, dining room. 2024; Plumbing from house to city line on street repaired, New Furnace & Central Air Conditioning, Updated flooring upstairs, Paved driveway, New eavestroughs on house. 2025; Rebar & Parging of lower back wall. (id:41954)
881 Kings Row
Haldimand (Dunnville), Ontario
This lovingly & well-maintained all brick bungalow is situated on an idyllic and private 1.15 acre lot surrounded by nature, farmland & the James N. Allan Provincial Park. Take a short walk or bike ride for a dip in the Lake at Myrnam Beach or chill on your large rear deck overlooking your own paradise. Inside you will find a spacious living room with large bay window, which flows into the dining area and kitchen which sports sliding doors leading to the back deck - perfect for entertaining & bbqing. A generous-sized primary bedroom with 2 double closets, 2 additional bedrooms & a 4 piece bath finishes this floor. A separate rear door leads to the lower level offering a great opportunity to create an in-law suite. The fully finished family room offers a cozy wood stove and ample space to relax. A large cold room and laundry/storage/utility room completes this floor. A conveniently large driveway and attached 2 car garage is perfect for storing all your toys. Country living at its finest, yet located within minutes to amenities, parks, marina, beaches & hwy access. (id:41954)
4 Ash Court
Brampton (Snelgrove), Ontario
Ideally located on a quiet court in one of Brampton most desired Neighbourhood. 1 minute drive to hwy 410 and 5 mins walk to grocery, restaurants, Dr office and more. This detached home features a finished basement with in law-suite and 2nd kitchen and a beautiful backyard oasis complete with a custom gazebo and hot tub for cooler summer nights. Check out the homes cushion narrated tour for more. Basement separate entrance permit prior to closing. (id:41954)
406 - 28 Ted Rogers Way
Toronto (Church-Yonge Corridor), Ontario
Toronto Downtown, Close to Bloor And Yonge Subway Station. Fantastic 1 Bedroom+1 Den. TTC Around The Corner! Gorgeous Views With Floor-To-Ceiling Windows. Open Concept Living Space. Fabulous Amenities Include A Gym, Four High-Speed Elevators, 24/7 concierge and guest suites, a Yoga Studio, a Movie Theater, and a Swimming Pool. (id:41954)
6 - 3050 Pinemeadow Drive
Burlington (Headon), Ontario
Spacious 2 Bed, 2 Bath Main Floor Condo with Private Patio Welcome to this bright and beautifully maintained main floor condo offering 2 spacious bedrooms and 2 full bathrooms. Enjoy the convenience of sliding glass doors leading to your own private patio -- perfect for morning coffee or evening relaxation. The updated kitchen (22) features stunning white cabinetry, timeless subway tile backsplash, sleek quartz countertops, and generous storage designed to impress and function beautifully. The open-concept layout flows from the dining area and additional sitting space into a spacious, light-filled living room, ideal for entertaining or relaxing. The primary bedroom boasts a walk-in closet and a private ensuite complete with an oversized glass shower for a spa-like experience. Additional highlights include: New Mitsubishi ductless AC unit (24); In-suite laundry (washer & dryer 21); One designated parking space. This lovely unit offers the perfect combination of comfort, accessibility, and location. Set in a quiet, well-maintained low-rise building, walking distance to shopping, restaurants, parks and public transit, with quick access to major highways. Room sizes are approximate. Main-floor living at its finest. (id:41954)
801 - 60 Charles Street W
Kitchener, Ontario
Welcome To The Best Building In The Heart Of Kitchener, Charlie West! Prime Location With Victoria Park Station And L.R.T Just Across The Street! Bright And Airy 1 Bdrm + Den Features Over 700 Sq Ft Of Total Living Space With Polished High End Finishes, Modern Accents & High Ceilings. Functional Den Can Be Converted Into A Home Office Or 2nd Bedroom + A Spacious Primary Bedroom. Great Nearby Restaurants/Cafes, ; Fantastic Building Amenities, Including Pet Play Area & Dog Wash Station! Internet Included. Don't Miss This Amazing Chance! Parking available for rent in the building (id:41954)
108 Ridge Way
New Tecumseth, Ontario
You have been waiting for this amazing 'Toscana Grande' floor plan to be available! Meticulously cared for and offering all of the features you would like to have at a price you can't afford to miss. No homes behind, spacious loft, walk-out basement and a main floor you'll love! You will enjoy these amenities; 8' doors, high ceilings, a private office, open living, dining & kitchen areas. Stainless fridge, stove, hood venting, dishwasher and wine fridge. Features include a Microwave Cabinet, Granite Counters, Under Cabinet Lighting, Pot and Pan Drawers. You will appreciate the rich dark 3.25" hardwood flooring and the gas fireplace with built-in cabinets on either side. Patio doors from the living room open to a 16x12 covered deck with gas bbq hookup, steel pickets and privacy lattice. There is a convenient main floor laundry, an interior entry to the spotless garage with slip resistant floor covering and useful shelving. Hardwood stairs guide you to the large private loft which includes a 4 piece bath. The professionally finished basement has luxurious carpeting, gas fireplace, guest bedroom, 4pc bath, ample storage and a walkout to a covered private patio! (id:41954)
28 - 308 Conway Drive
London South (South X), Ontario
Welcome to 308 Conway Drive, Unit 28 a beautifully maintained 3-bedroom, 2.5-bathroom condo townhouse located in the heart of South London, just minutes from Highway 401, White Oaks Mall, schools, parks, restaurants, and all major amenities. This move-in-ready home features a bright open-concept living and dining area with hardwood floors and an updated kitchen with modern cabinetry and ample counter space. Upstairs, you'll find three spacious bedrooms including a large primary suite with a generous closet and a 4-piece ensuite featuring a jetted tub and separate shower, plus a second full bathroom perfect for family or guests. The fully finished basement offers a cozy rec room, laundry area, and plenty of storage ideal for relaxing, entertaining, or working from home. Enjoy a private, fully fenced backyard with no rear neighbours perfect for kids, pets, or summer BBQs. This quiet, kid-friendly complex offers low condo fees and includes a single-car garage with private driveway parking. Whether you're a first-time buyer, growing family, investor, or looking to downsize, this home offers the perfect combination of space, comfort, and convenience in one of London's most accessible and desirable neighbourhoods. Dont miss your chance to own this South London gem book your showing today! (id:41954)
289 Reis Place
Milton (Fo Ford), Ontario
The End Unit Townhome is Built By Mattamy which has 1704 Square Feet Above Grade With Stone/Brick Elevation and receives ample natural lights. This Beautiful Townhome features 9ft ceilings and Is Located On A Quiet Street And Features A Great Layout With A Huge Open Concept Kitchen & Big Center Island, Quartz Countertops and sleek backsplash. Main Floor features Library/Office, Living room with Laminate Floor & Dark Wood Stairs, 2nd Floor - Laundry, Big Master Bedroom With Walk In Closet And 4Pc Ensuite plus 2 Bedrooms and a Full Washroom. Open Concept 744 Sq.Ft. Finished Basement with one Full Washroom provides additional space for relaxing, working or hosting guests and has ample storage closets. (id:41954)
2269 Mountain Grove Avenue
Burlington (Mountainside), Ontario
This charming Burlington townhome is located in the highly sought-after Mountainside neighbourhood, offering the perfect blend of comfort, convenience, and community. Featuring a bright, open concept living and dining area with large windows throughout. Inside you'll find newly installed energy-efficient windows, this home is filled with natural light and designed for everyday living and entertaining. With 3 spacious bedrooms, and sunlit bedrooms that create a warm and inviting atmosphere. Newly renovated kitchen cabinets and storage cabinets in laundry area, new washer & drier. The finished basement includes a versatile recreation room with direct access to a private backyard patio perfect for BBQs, relaxing, or entertaining. A convenient shed adds extra storage space. Swimming pool in the complex perfect for enjoying with the family in the summer. This well-maintained property is just minutes from major highways, the GO Station, Costco, Walmart, Home Depot, gas stations, banks, and Burlingtons top shopping destinations. Enjoy the ease of walking to nearby bus stops, elementary and high schools, parks, bike paths, grocery stores, restaurants, and a variety of services in the two adjacent plazas. This quiet, inclusive, and friendly condominium community offers visitor parking and water included in the fees. Dont miss your chance to make this comfortable and conveniently located townhouse your new home! (id:41954)
54 Mount Mckinley Lane
Brampton (Sandringham-Wellington), Ontario
This beautifully maintained home offers a spacious and functional layout, featuring 4 generous-sized bedrooms WITH a professionally finished TWO BEDROOM basement with a separate entrance- Ideal for an extended family living or potential rental income! Step into the inviting double-door main entry and be welcomed by 19ft open to above ceiling and solid oak staircase and gleaming hardwood floors throughout on main floor. The family-sized kitchen is equipped with ceramic backsplash, a bright breakfast area, and a walkout to a custom-built deck perfect for outdoor entertaining. The main floor boasts living/dining, eat in kitchen that over looks family room with gas fireplace for luxury comfort. Main floor laundry is an added bonus. The second floor holds spacious four bedrooms. The master bedroom has a walk- in closet and a 5 pc ensuite washroom with separate shower. The other bedrooms shared updated washroom . The basement is finished with two bedrooms, bathroom, separate laundry , kitchen/living room. This beauty is located in a desirable neighborhood, close to schools, parks, shopping plazas, Rec center, and transit. Don't miss this incredible opportunity to own a versatile home on a rare pie-shaped lot! (id:41954)
37 Dafoe Crescent
Brampton (Fletcher's West), Ontario
Top 5 Reasons Why Your Clients Will Love This Home; 1) Immaculately Maintained LEGAL BASEMENT APARTMENT Detached Home In One Of The Most Highly Desirable Neighbourhoods Of Brampton. 2) The Most Ideal Layout On The Main Level With Combined Living & Dining Rooms Overlooking Sun Filled Balcony. 3) Beautiful Chefs Kitchen With Granite Countertops & Generous Breakfast Space. 4) Upper Level With Three Great Size Bedrooms Along With A Beautiful 4 Piece Bathroom. On The Lower Level, Find An ADDITIONAL SEPARATE ENTRANCE, Bedroom, Bathroom An ADDITIONAL KITCHEN Rough In. 5) In The Basement You Will Find A Fully Registered Legal Basement Apartment With THREE BEDROOMS, Kitchen, Bathroom & Separate Entrance. (id:41954)
326 Lafontaine Road W
Tiny (Lafontaine), Ontario
Top 5 Reasons You Will Love This Home: 1) This spacious family home offers plenty of room to grow, gather, and make memories with six bedrooms, a versatile layout, and C5 zoning for added usages 2) Featuring not one but two garages, one equipped with power and heat, providing ample space for hobbies, storage, or even a workshop 3) Ideally located in town just minutes from sandy beaches, shops, and everyday essentials 4) With six generous bedrooms, there's space for everyone, whether you're accommodating a large family, guests, or a home office setup 5) The fully fenced backyard backs onto peaceful farm fields, framing a picturesque rural backdrop. 2,397 above grade sq.ft. plus a partially finished basement. Visit our website for more detailed information. *Please note some images have been virtually staged to show the potential of the home. (id:41954)


