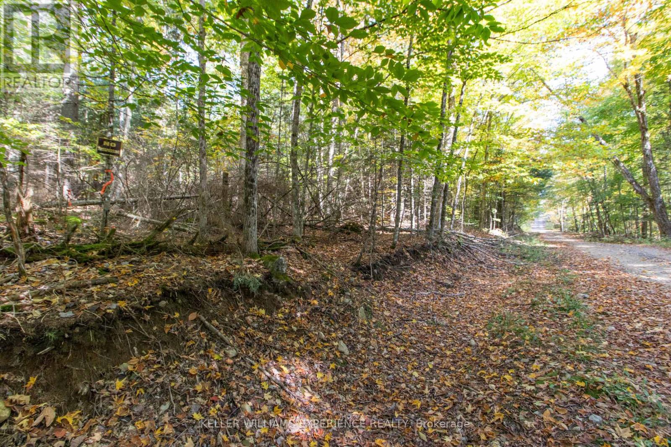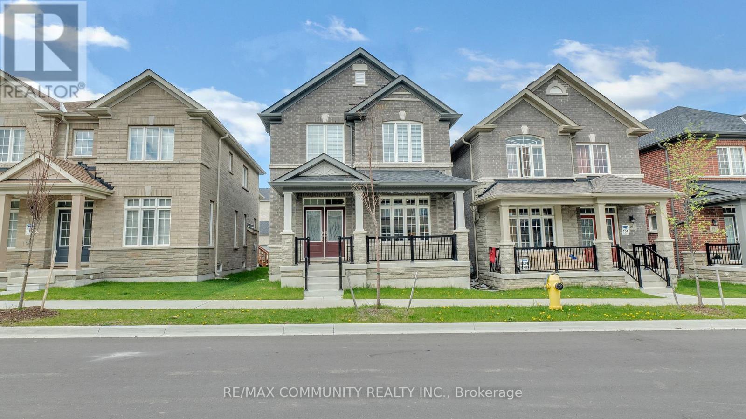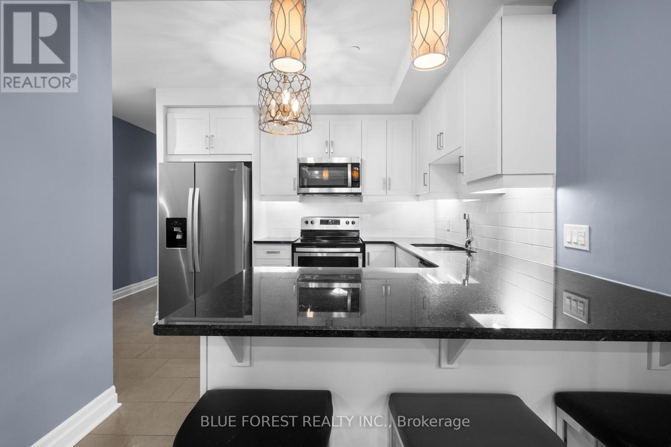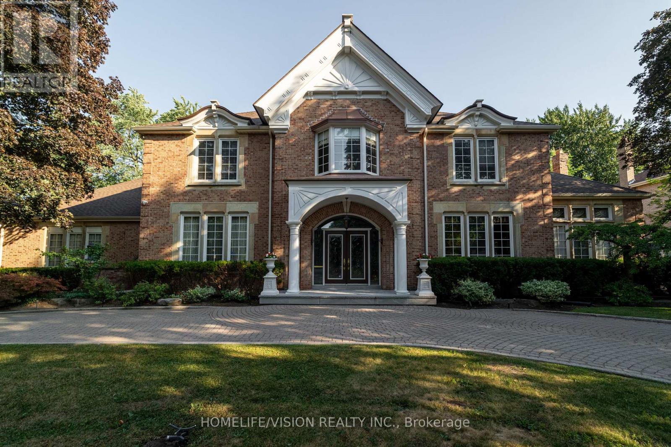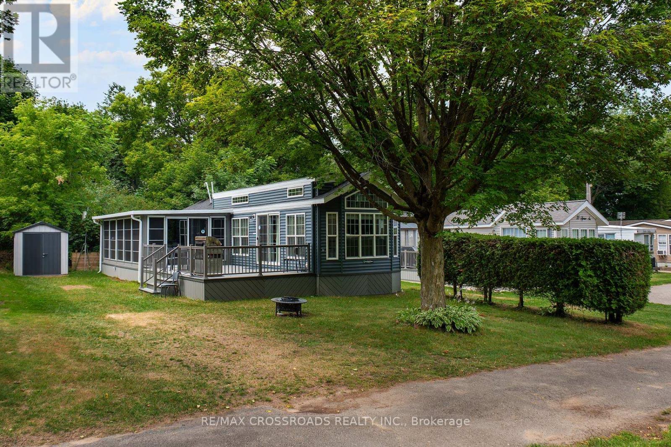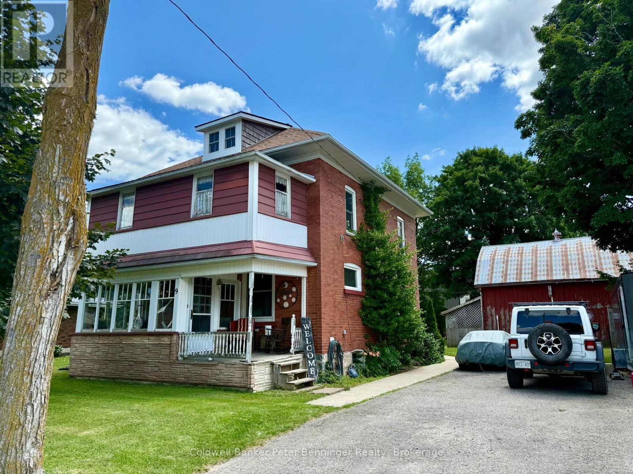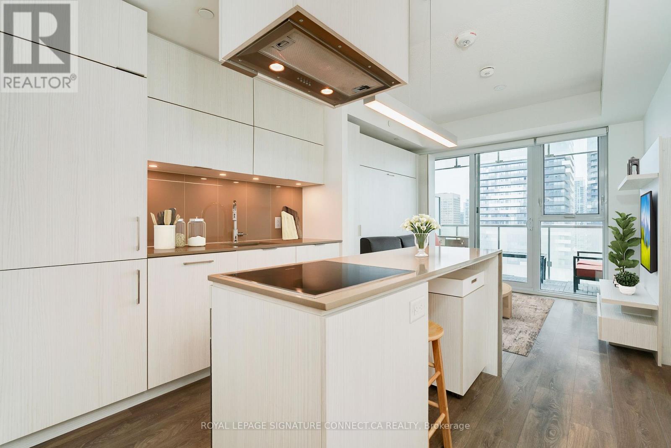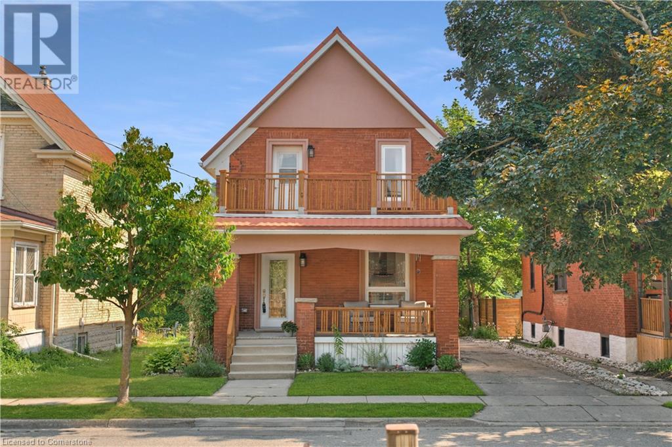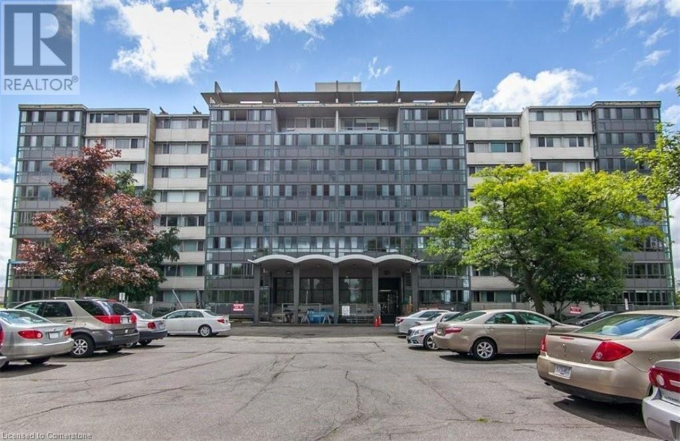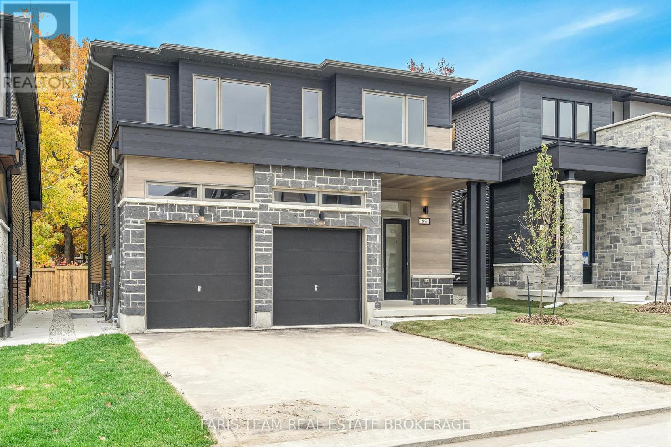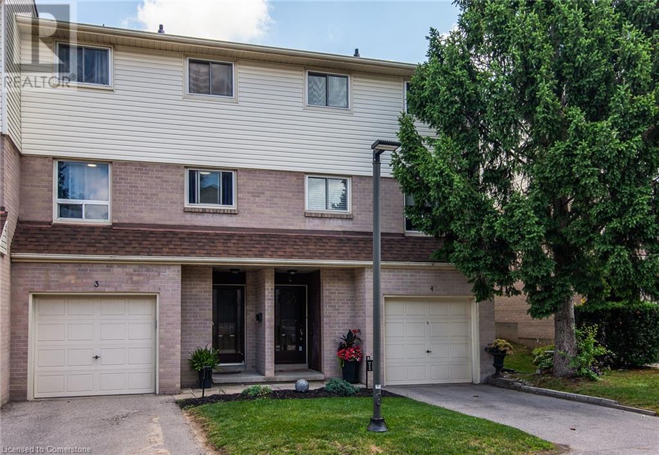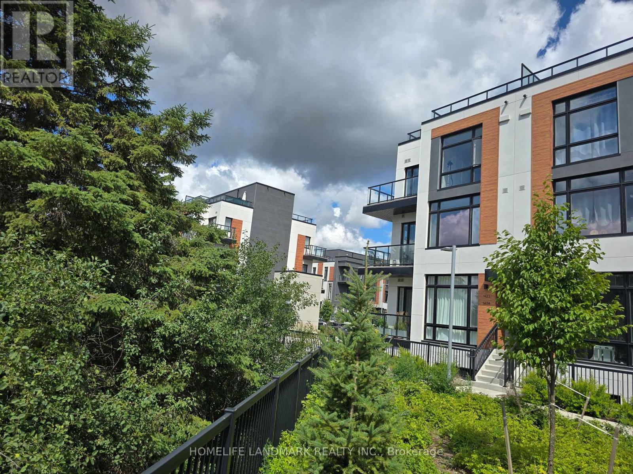210 Spruce Drive
West Grey, Ontario
Welcome to the Albany model located on lot 210 in White Tail Modular Home Park. Country living, just minutes from Hanover. Featuring 2 bedrooms and 2 full bathrooms, the large open concept design features a gourmet style kitchen with island and stainless steel appliances. The master suite offers an oversized walk in closet and ensuite. There is also a second bedroom, bathroom and laundry room. Perfect for retiring or first time home owners. This home comes with a 30 year land lease and a builder warranty. Paved driveway is included in the price. Buyer can build a single car garage and/or tool shed at their expense. (id:41954)
212 Spruce Drive
West Grey, Ontario
Welcome to the sought after lot 212 in White Tail Modular Home Park. This beautiful home sits on a great lot backing on the stunning countryside and a forest filled with wildlife. The large open concept design features a gourmet style kitchen with island and stainless steel appliances. The master suite offers an oversized walk in closet and ensuite. There is also a second bedroom, bathroom and laundry room. Perfect for retiring or first time home owners. This home comes with a 30 year land lease and a builder warranty. Paved driveway is included in the price. Buyer can build a single car garage and/or tool shed at their expense. (id:41954)
5 - 3300 Culp Road
Lincoln (Lincoln-Jordan/vineland), Ontario
Welcome to Wilhelmus Landing a quiet enclave of 18 units. Situated in the heart of Vineland mins to wineries, market farmers and nature. Outdoor landscaping and snow removal is looked after with modest fee, which makes this ideal for snow birds and cottagers alike. Covered porch at front of unit and a oversized rear deck w ample room for fire table, bbq and seating to enjoy the summer months. This corner end unit features a s/w exposure offering an abundance of natural light. You will feel welcomed the minute you step into this well appointed bungaloft home. Upgraded kitchen cabinetry and appliances, Blanco sink , makes cooking a pleasure. Expansive leathered granite counters with seating for 5, as well as a sep din area. Open concept din rm and liv rm with electric fireplace and frame T.V. Walk out to deck makes easy access for entertaining outdoors. Large master bedrm with walk in closet with organizers. Master ensuite is a dream w wall to wall shower w rain head and heated flooring. 2pc guest powder rm on mn level w adjoining laundry make this a truly great plan if no stairs required. 2nd level has additional bedroom with 3 pc bath w oversized jetted and heated tub, heated floors and extra cabinetry for storage. Family Rm/Office can be converted to a 3rd bedrm if so desired. Lower level partially finished and ready for your personal touches. Rough in for bathroom is available. One owner lovingly maintained home. (id:41954)
0 Lynx Lake Road
Huntsville (Brunel), Ontario
Welcome to your private 38-acre retreat, perfect for nature lovers and outdoor enthusiasts! Nestled in a serene and picturesque setting, this expansive property boasts a charming, rustic tongue-and-groove cabin that offers a cozy getaway. The cabin features a loft, one bedroom and comes fully furnished, ready for immediate use. Enjoy the warmth and ambiance of a fireplace, making the cabin a perfect escape for all seasons. While the cabin does not have running water, it is equipped with electricity powered by a generator. An outhouse is located on the property for convenience. Additionally, an envelope has been obtained for a 3/4-acre building site, offering the ideal space for a driveway, well, and septic system, should you wish to expand or build a new home. A highlight of the property is the beautiful pond, providing a tranquil spot for fishing, relaxation, and enjoying the great outdoors. This property is a rare opportunity to own a large, versatile piece of land with endless potential, whether you're looking for a weekend getaway or a future dream home site. (id:41954)
14 Waterleaf Road
Markham (Cornell), Ontario
Three (3) separate dwellings. Detached residence in the highly sought-after Cornell Rouge area of Markham. Home features hardwood floors on the main level, double car-garage, and comprises 6+2 bedrooms. Interior details include 9" ceilings, an upgraded oak staircase, a gas fireplace in the family room, smooth ceilings throughout, and a double sink vanity in the primary B/R. Enhanced lighting is provided by pot lights installed throughout the entirety of the home, and custom closets offer substantial storage solutions. The property further benefits from a separate entrance leading to a builder-constructed Loft home, which offers completely self-contained living accommodations, including one bedroom, a living area, and a bath. Newly finished basement with a separate entrance provides a comfortable in-law suite, and features 9" ceiling, 2 B/R, 1 W/R, living, Kitchen & rough-in for Laundry (Basement)> With its generous living areas and contemporary features, the home presents an exceptional opportunity for any family. The location affords considerable convenience, being situated mere minutes from schools, daycare facilities, parks, community service, Markville Mall, various transit options, 407, Go Stn, Stouffville Hospital. (id:41954)
614 - 3220 William Coltson Avenue
Oakville (Jm Joshua Meadows), Ontario
Upper West Side Condo- this residence comes with 2 Bedrooms, 2 Washrooms, one parking spot, one locker and balcony. Immerse yourself in the pinnacle of modern luxury with this innovative keyless building with Smart Connect home technology. Delight in sophisticated relaxation atop the rooftop terrace or engage in daytime co-working within the stylish main floor social areas. Enjoy the upscale party and entertainment lounge, and stay energized in the fitness center. Kitchen offers stainless steel appliances, Island with seating space, quartz countertops, laminate flooring throughout. Close to Oakville schools, just a short drive to Sheridan College, Oakville Hospital, and Oakville Go Station, and offers quick access to Highway 403 & 407. Enjoy the areas Restaurants & shopping. (id:41954)
1508 - 505 Talbot Street
London East (East F), Ontario
If you are looking for a luxurious and convenient unit in desirable downtown London - you are looking for AZURE. This modern 2-bed + den, 2-bath and in-suite laundry unit provides everything you need from your busy day-to-day, to relaxing weekends. As soon as you walk into the unit, you're immediately welcomed with beauty, by the modern finishes, city's view, and well thought-out floor plan. With a state of the art gym, golf simulator, and multiple common areas throughout the building PLUS a coffee shop just right underneath you, this is a home you can be proud of and happy to host your guests! Being on the 15th floor means enjoying the beautiful views as you look over the forest city, either through your grand windows or while relaxing on your balcony. (id:41954)
32 Royal Oak Drive
Welland, Ontario
Welcome to 32 Royal Oak Dr, a newly renovated (2025) 3 + 2 bedroom, 2 bathroom detached bungalow in the heart of North Welland's serene, family oriented community. This priced to sell turn key, move in home showcases a stunning open concept layout, featuring a brand new kitchen with gleaming countertops, an abundance of quality cabinetry with soft close doors, drawers and a spacious island ideal for gatherings. Freshly installed luxury vinyl floors, new pot lights with modern light fixtures. neutral paint tones amplify the natural light, creating a warm and inviting atmosphere. A brand new living room window with casement openings showcases the front room. A fully accessible separate entrance to the lower level offers incredible potential for a legal 2 bedroom in law suite, perfect for rental income or multi-generational living. Ideal for families, investors or downsizers. Situated on a well manicured lot with a charming front porch, ample parking, and a private backyard, this home balances curb appeal with functional outdoor space. (id:41954)
15 Daffodil Avenue
Markham (Bayview Glen), Ontario
Approximately 7000 Sqft Living area in Sought-after Bayview Glen Community. Majestic Residence On A Prestigious Neighborhood. Classic & Timeless Elegance, Victorian Style, Built By Shane Baghai. The Design Has Eloquently Integrated A Sense Of Culture & History. Magnificent Landscaping, Luxurious Living Space. Artistic Finished Basement W/ Unparalleled Craftsmanship, Fireplace, Wetbar & Leaded Glasses. Fantastic Indoor/Outdoor Pool W/Spa. Quality Finishing Entertainment Area, Exercise Room, Sauna, Nanny Room with 3 pcs Ensuits, 5 Walkouts (id:41954)
15014 Ninth Line,spruce 40
Whitchurch-Stouffville, Ontario
Spectacular, Almost New Move-in Ready Trailer At Cedar Beach Resort At Musselman's Lake! Enjoy Resort-Style Living In This Fully Furnished 2022 Model Home On A Private, Sun-Filled Lot In The Exclusive Cedar Beach Resort. Features Include: Spacious Layout, Custom Blinds, King-size Bedroom. Large Kitchen With Ample Storage, Plus A Garden Shed. Resort Amenities: 2 Pools. Hot Tub, Splash Pad, Beach Access, Water Toy Rentals, Tennis & Basketball Courts, Fishing, Playgrounds, and More. Water Included, Hydro Metered Separately, Propane Tank Rented. Perfect For Families Or Guests Looking For A Relaxing Seasonal Getaway. (id:41954)
9 Wragge Street E
South Bruce, Ontario
Nestled on a spacious 83'x153' lot, this character-filled 2 1/2 storey home offers the perfect blend of classic charm and modern functionality. Featuring generous living space, + a full walk up attic. The home boasts a bright and inviting main floor, with a generous amount of kitchen cabinets, large dining area, 3 pc bath, laundry/mudroom with sliders to the rear concrete patio, office area also there's a enclosed front porch and spacious front foyer. Three Bedroom and remodeled 3 pc bath can be found on the 2nd level. Step outside to the great rear yard, let the dogs loose as there is an inground fence. The detached workshop/shed is a bonus, that measures approximately 63'x 30.6'...the work shop section is approximately 39'x20' this area has a loft and is insulated, there is a concrete floor, hydro and cistern water to this building. This is perfect for the hobbyists, entrepreneurs, or anyone in need of additional storage or workspace. (id:41954)
1509 - 15 Lower Jarvis Street
Toronto (Waterfront Communities), Ontario
Live smart and stylish in this beautifully designed studio with breathtaking lake and city views. Perched on a high floor at the sought-after Lighthouse West Tower, this suite offers a sleek built-in Murphy bed and sofa system that seamlessly transforms the space from day to night blending modern functionality with minimalist design.Enjoy floor-to-ceiling windows, a spacious balcony, and a fully equipped kitchen with integrated appliances and an oversized island perfect for dining or entertaining. The open layout is both bright and airy, with high-end finishes throughout.Located at Jarvis & Queens Quay, you're just steps to Sugar Beach, Loblaws, LCBO, and the waterfront trail. Residents enjoy top-tier amenities including an outdoor pool, basketball and tennis courts, yoga and art studios, rooftop terrace, concierge, and more.Perfect for professionals, investors, or those craving luxury and convenience in the heart of the city. (id:41954)
48 Theresa Street
Kitchener, Ontario
This fully updated carpet-free century home blends timeless charm with a full modern renovation — just steps from Victoria Park and a short walk to Downtown Kitchener, the Kitchener Market, and the GO Station. With 3 + 1 bedrooms, 2.5 bathrooms, and just under 1700 square feet of finished space. Check out our TOP 6 reasons why this home could be the one for you:#6: LOCATION, LOCATION, LOCATION: Enjoy morning strolls around the lake, weekend visits to the Kitchener Farmers Market, and unbeatable access to downtown cafés, restaurants, the LRT, and Google. You’re also just minutes to the expressway and the GO Station. #5: RENOVATED TO PERFECTION: This century home has been completely reimagined — with new electrical, plumbing, windows, steel roof, furnace, AC, insulation, a large one-car garage, and flooring. #4: OPEN-CONCEPT MAIN FLOOR: Enjoy 9-foot ceilings, a welcoming open-concept layout, oversized windows, plenty of pot-lights, and a spacious living room with built-ins and a fireplace. At the rear, there is an updated powder room & a mudroom with built-in storage, as well as a backyard walkout. #3: UPDATED EAT-IN KITCHEN: Cook up a storm in the renovated open-concept kitchen — featuring quartz countertops & backsplash, stainless steel appliances, & a large island with breakfast bar & additional storage. Adjacent to the kitchen, the dinette offers the perfect spot for family meals & casual entertaining.#2: BEDROOMS & BATHROOMS: Upstairs, the bright primary suite features an updated 4-piece ensuite with dual shower heads, and a spacious walkout balcony — perfect for morning coffee or quiet evenings. Two additional bedrooms share a fully updated 4-piece bath with shower/tub combo. #1: BACKYARD & BASEMENT: The fully fenced backyard features a private patio, mature trees, and ample space for gardening or relaxation. Downstairs, the excellent finished basement includes a separate walk-up with a study nook, a rec area, laundry, an office with built-ins, and storage. (id:41954)
94 Wilkinson Drive
Kawartha Lakes (Somerville), Ontario
Step into lakeside luxury in this exceptional year-round home nestled on the serene shores of Four Mile Lake - one of Kawarthas most coveted and exclusive lakes. Prized for its clear waters, limited shoreline development, and peaceful surroundings, this home offers a truly elevated and private experience.This charming home is set on a gently sloped, tree-lined lot with nearly 100 feet of owned waterfront with sweeping panoramic views of the lake. Catch the glimmer of the water from your Muskoka room, or retreat to the boathouse for an afternoon of fun in the sun. Afterwards head to the sauna for some quality R&R. With a private dock, wet boathouse and private watefront, the waterfront here is truly your own sanctuary. The detached garage has been fully upgraded to make the perfect gym or studio space - over $37,000 spent to insulate, add mold resistant drywall, paint and fully heat plus new storage racks & a gym setup. Inside the home you'll find hardwood floors and a welcoming living room overlooking the lake with a wood fireplace - perfect for cozy evenings after a full day outdoors. The primary bedroom on the main level boasts a private ensuite, while 4 additional bedrooms and 2 more bathrooms offer space for family and guests. Central heat and A/C for comfort even on the hottest days, and even a full laundry room and pantry on the main floor! Whether youre seeking tranquil luxury, year-round outdoor adventure, or a timeless family legacy property, this rare offering on Four Mile Lake delivers refinement, nature, and exclusivity - making it more than a home, but a destination. Just 8 minutes away, Coboconk provides charming amenities including Kawartha Dairy ice cream, local farmer's markets, boutique dining, and everyday essentials. And when you're ready to explore, the region offers abundant trails, fishing spots, provincial parks, and snowmobile routes that make this home as ideal in January as it is in July. Book your tour before it's gone. (id:41954)
16 Lydia Street
Kitchener, Ontario
Welcome to this charming and character-filled Century Home, Circa 1928—where timeless finishes and thoughtful modern architecture come together perfectly. From the picture-perfect covered front porch—an ideal spot for morning coffee or quiet evenings, to the new rear deck overlooking the spacious, beautifully landscaped yard, offering a peaceful retreat, room to play or perfect entertaining space. Surprisingly spacious with over 1,500 sq. ft. of flexible living space designed to suit a wide range of lifestyles. The main floor features a rare primary bedroom with a full ensuite, a second bedroom that can work perfectly as an office or den, an oversized dining room filled with natural light, a welcoming living room, and a bright, updated kitchen with pantries and a wall of windows framing views of the backyard. Upstairs, the home has a loft-like feel, with skylights and arched windows that flood the space with light. A second primary bedroom with ensuite bath is found here, along with a versatile office or studio space overlooking the garden—ideal for yoga, art, or library, and a 4th bedroom with built-in storage and skylight, perfect as a nursery or dressing room. Looking for a workshop, hobby space, or off-season storage area the 12x33 ft. detached garage is updated with hydro! And don’t miss the backyard—it’s a little oasis in the city, complete with gardens, a brand-new modern deck and gazebo, and even a chicken coop for those seeking a touch of urban homesteading!! All of this is nestled in Kitchener’s highly desirable East Ward, known for its quiet, tree-lined streets and unbeatable access to shopping, transit, Centre in the Square, the Kitchener Memorial Auditorium, and vibrant Downtown Kitchener—home to festivals, events, and expanding lineup of great restaurants. A rare opportunity to enjoy the perfect blend of historic charm, thoughtful design, and unique living spaces—all in one of Kitchener’s most sought-after neighbourhoods. (id:41954)
7 Delta Drive
Tay (Waubaushene), Ontario
Top 5 Reasons You Will Love This Home: 1) Enjoy unobstructed views of the marsh and bay every single day with the ever-changing landscape of sunsets, birds, and wildlife offering a peaceful, nature-rich backdrop you just won't get in a condo, a perfect full-time alternative or an excellent year-round Airbnb with strong rental history, ideal for anyone who would love waking up to that view every day and taking full advantage of the bay and park across the street for kayak launches, picnics, grandkids, or even dog walks 2) Smartly designed for full-time comfort with a small footprint and luxe touches, including a gas fireplace and stove, stainless-steel appliances, dishwasher, spacious shower, and even a loft for guests or storage, plus a cozy bunkie with its own porch for added flexibility 3) The generous yard gives you room to grow, where you can consider adding a gazebo, another outbuilding, or possibly a home addition; formerly housed a garage, so the potential is there 4) Stay active year-round with easy access to snowmobile trails, the Tay Shore Trail just a block away, and a private, residents-only waterfront park across the street, perfect for launching kayaks, enjoying a picnic, or taking in the serene views 5) A peaceful retreat thats still conveniently connected, just 1.5 hours to Toronto and a short drive to Barrie, Orillia, and Midland; enjoy proximity to Mount St. Louis, Vetta Nordic Spa, Horseshoe Resort, Quayles Brewery, and moree. Visit our website for more detailed information. (id:41954)
60 Kenneth Cole Drive N
Clarington (Bowmanville), Ontario
Welcome to Your Dream Home on a Premium Corner Lot!This stunning 4-bedroom residence offers the perfect blend of elegance, functionality, and comfort a true gem in a sought-after neighborhood. Nestled on a spacious corner lot, this home boasts incredible curb appeal and thoughtful upgrades throughout.Step inside to find a bright, open-concept main floor featuring California shutters, rich hardwood floors, and a gourmet kitchen complete with stainless steel appliances, granite countertops, a gas range, and ample cabinetry a culinary enthusiasts dream. Main-floor laundry adds everyday convenience.The beautifully finished basement is a rare find, featuring a cozy gas fireplace, a full bathroom with an oversized spa glass shower, and a private bedroom offering the perfect foundation for a future in-law suite or guest retreat.Step outside into your personal oasis: a private inground pool with interlocking patio stones, perfect for relaxing summer days or entertaining under the stars.This is more than a home it's a lifestyle. Thoughtfully designed with space for growing families, multigenerational living, or hosting with ease. (id:41954)
24 Midland Drive Unit# 303
Kitchener, Ontario
Perfect location for buyers looking for a low maintenance lifestyle close to shopping, transit, community centre, walking trails and convenient to the highway This unit was completely renovated in 2021 including a new kitchen with quartz countertops and backsplash, all new flooring, interior doors, light fixtures and ceiling fans, window blinds, both bathroom vanities and completely repainted. This unit has a great view of the outdoor pool, a storage locker and underground parking. Book your showing today! (id:41954)
91 Berkely Street
Wasaga Beach, Ontario
Top 5 Reasons You Will Love This Home: 1) Fantastic opportunity to be the first owner of this brand-new home by Sterling Homes 2) Expansive primary bedroom featuring a walk-in closet and luxurious ensuite with a glass shower, soaker tub, double vanity, and a private water closet 3)Secondary bedroom hosting its own ensuite and a large 186x76 balcony with western exposure, perfect for enjoying stunning summer sunsets, along with bedrooms three and four sharing convenient semi-ensuite privilege 4) Beautiful main level boasting a sun-drenched kitchen with stainless-steel appliances and opening up to the breakfast area providing easy access to the back deck 5) Ideally positioned within a stroll of shops, restaurants, and with quick access to the beach and local amenities. Age 1. Visit our website for more detailed information. *Please note some images have been virtually staged to show the potential of the home. (id:41954)
89 Berkely Street
Wasaga Beach, Ontario
Top 5 Reasons You Will Love This Home: 1) Incredible chance to be the very first owner of a beautifully crafted new home by Sterling Homes 2)Opulent primary bedroom, featuring a walk-in closet, and a luxurious ensuite complete with a glass shower, soaker tub, double vanity, and a discreet privacy toilet 3) Spacious secondary bedroom hosting its own private ensuite and a generously sized walk-in closet 4) Additional space offered by a third and fourth bedrooms thoughtfully connected by a semi-ensuite bathroom, complete with a separate water closet 5) Ideally located within walking distance to all your essentials, from shopping and dining to easy access to Wasaga's beautiful beaches. Age 1. Visit our website for more detailed information. *Please note some images have been virtually staged to show the potential of the home. (id:41954)
634 Strasburg Road Unit# 3
Kitchener, Ontario
Why rent when you can own this updated and affordable 3-bedroom, 2-bath multi-level townhome offering 1,234 sq ft of functional living space! Perfect for first-time buyers or renters ready to make the leap into homeownership. This bright and well-kept home features an updated eat-in kitchen, refreshed bathrooms, modern flooring, and a spacious foyer with direct garage access. Enjoy the walkout from the living room to a private, fenced yard—ideal for pets or entertaining. Recent updates include furnace and central air (2021). Over the range microwave (2025) water softener (2025) New Kitchen in 2021, flooring in 2023 , duct cleaning in 2024 .Located in a family-friendly community, within walking distance to McLennan Park, Block Line LRT, St. Mary’s High School, groceries, and a new playground (2023). Low-maintenance condo living with included appliances and great storage—just move in and enjoy! Condo fees includes water, roof, windows, doors, and all exterior maintenance, insurance, snow removal. (id:41954)
233 Butternut Ridge Trail
Aurora (Aurora Estates), Ontario
Beautiful Modern Sun Filled Family Home Surrounded By Nature In The Aurora Estate Neighborhood. Premium Lot On A Quiet Court Siding Onto Greenspace Offering Great Privacy.10 Feet Main Floor And 9 Feet Second Floor. Ideal Floorplan With Functional Open-Concept Design And High Quality Finishes Thru-Out. Garage In The Basement Offering Larger Main Floor Living Space. Finished Basement Fully Separated From Rest Of The House. Sunken Grand Entry Way, Customized Closet, W/I Coat Closet, Customized Kitchen With Quartz Counters, Extra Pantry/Serving Station, 2 Family Rooms, Gas Fireplace, Pot Lights, Hardwood, Custom Wood Pergola And Deck, Perfectly Landscaped With Interlock. Ideal Top Ranked School Zone. Mins Away To All Amenities, Shopping, Walking Trails, Golf Courses And So Much More. (id:41954)
1423 - 15 David Eyer Road
Richmond Hill, Ontario
Located at prime Richmond Hill area, minutes to HWY 404, Bayview Ave and Eglin Mills Road on the corner. Neighborhood with Richmond Green Park, close to school, shopping plaza , Costco, Home Depot, Walmart, bank, restaurant, and public transit. it is a very convenient living place.The property with 10 ft. ceilings on the main floor, south view with picture window, open concept design, living /kitchen can walk to balcony, an upgrade wash-sink in second floor washroom. two bedrooms are all ensuite one with 4 pieces and another with 3 pieces. prime bedroom with a balcony.an upgrade shelf make more storage room. there is wonderful terrace, with nature gas pipe rough-in. can family BBQ, meet friend, enjoy whole summer time. (id:41954)
55 Ava Crescent W
Richmond Hill (Bayview Hill), Ontario
** Rarely Offered Model in Lower Bayview Hill ** Exceptionally Imaginative Design ** Soaring TWO Storey High Foyer leads to a Living Room of Equal Height ** pouring in Lots of Natural Light through a 2 level Wall of Windows ** Formal Dining Room & Library ** Upgraded Dark Stain Hardwood Floor on Main ** Spacious Solarium Breakfast Room walk out to Newer Composite Wood Deck with Tempered Glass Panel Fence & Lightings underneath Deck ** Beautifully Landscaped Front and Back ** Sprinkler System, Cast Iron Backyard Gate** New CAC & Roof, Newer Windows & Doors ** Professional Finished Basement with Bedroom, 3pc Bath, Rec Rm, Study ** Lots of Cabinets & Shelves ** Mud Room at Garage Door Entrance to House ** Epoxy Paint on Garage Floor & Hot Water Tap for easy maintenance ** Original Owner attended this Splendid Home with Great Care ** DO NOT MISS!!! (id:41954)



