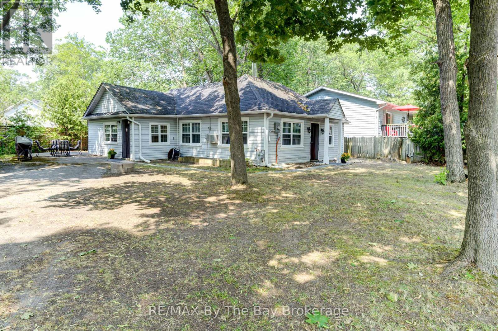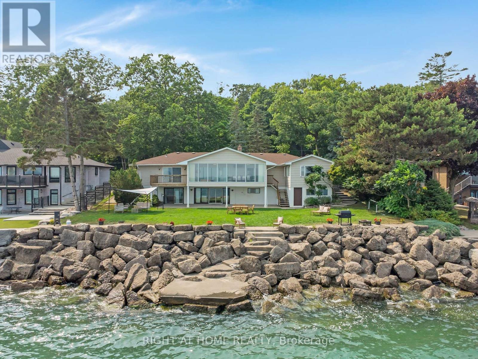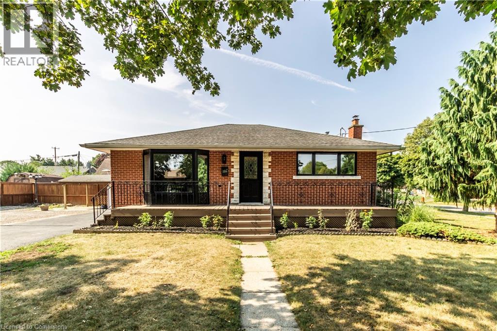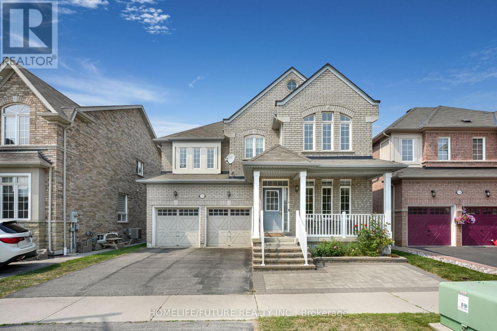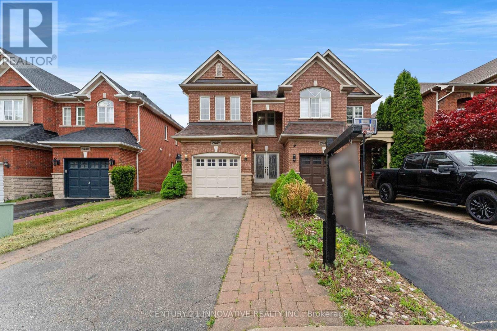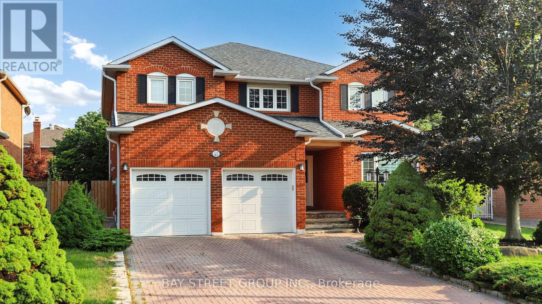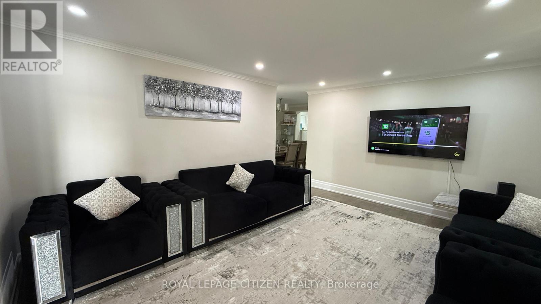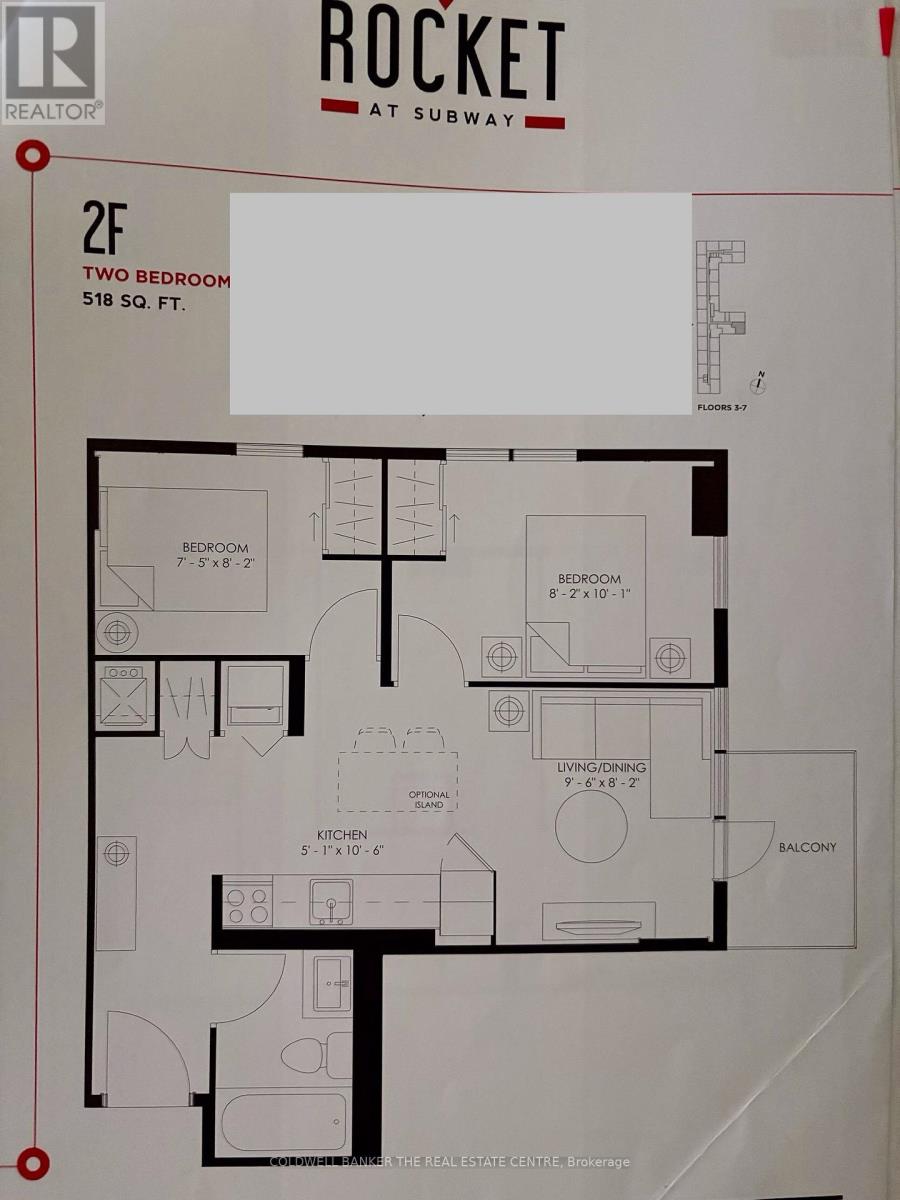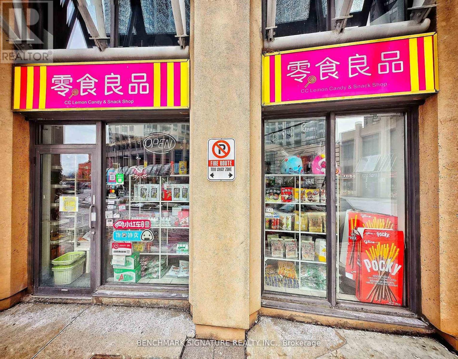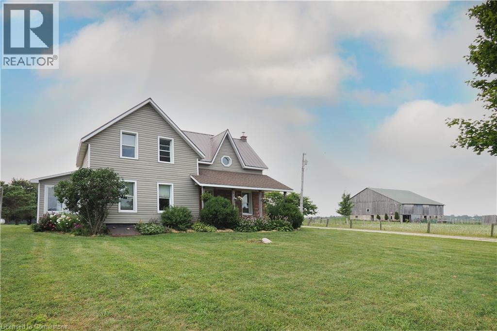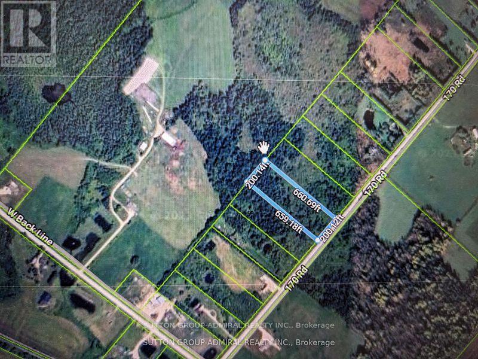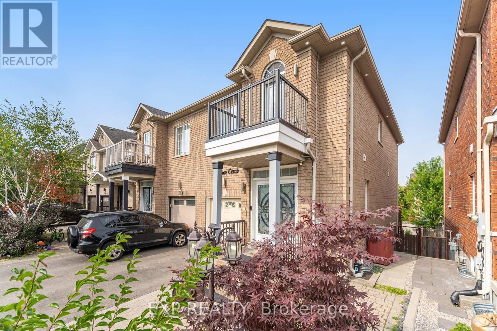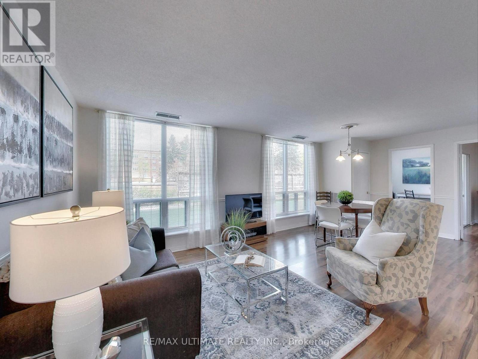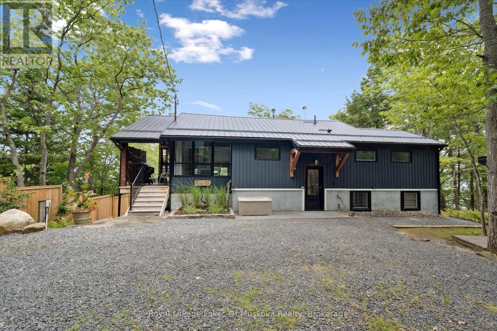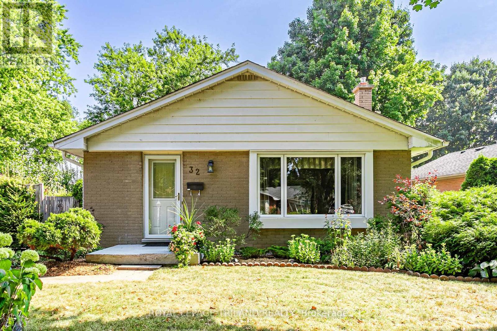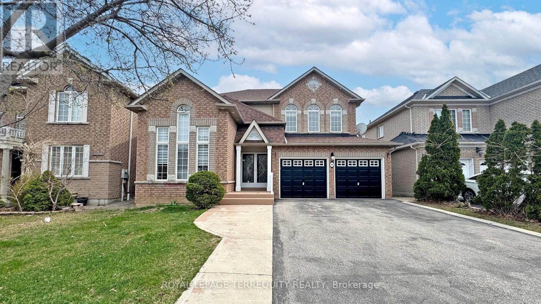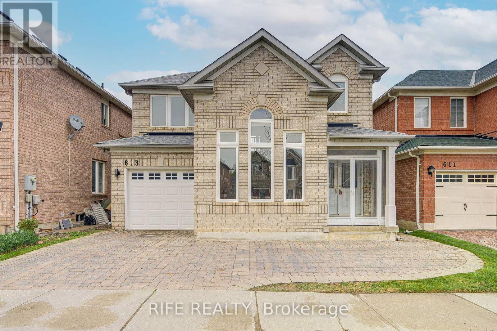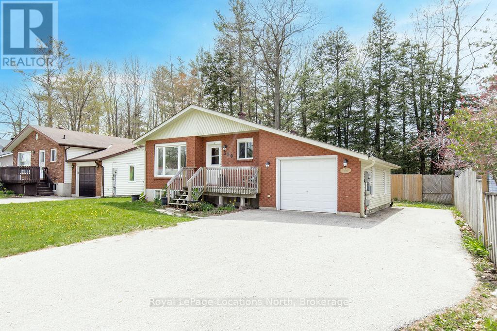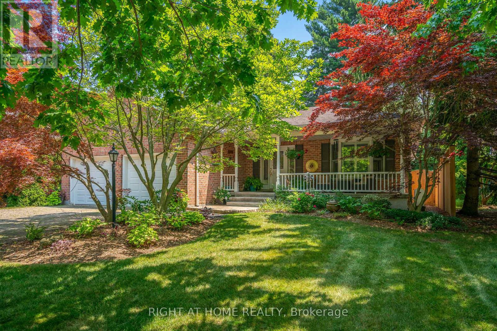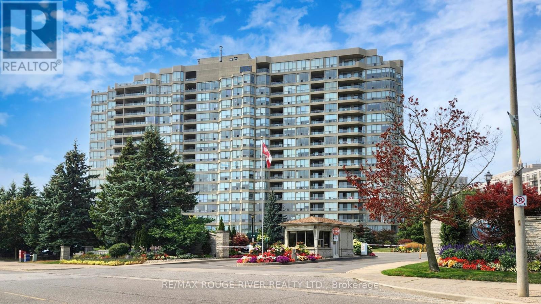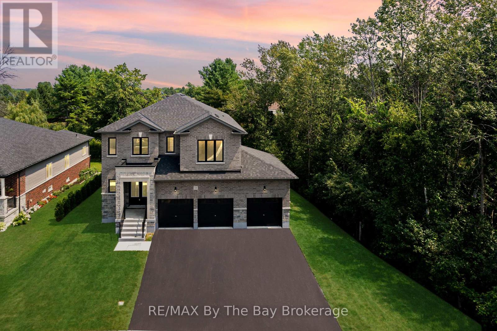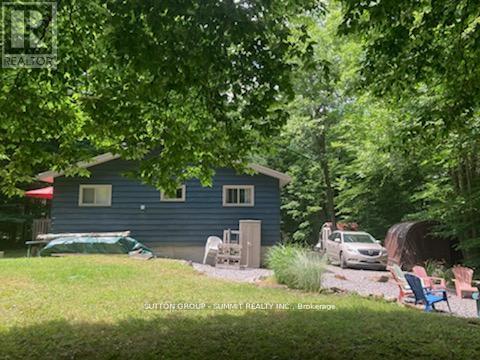110 24th Street N
Wasaga Beach, Ontario
Winterized 3-bedroom home or cottage in a prime location north of Mosley Street, just a 5-minute walk to the sandy shores of Georgian Bay (Beach Area 4). Set on a large lot on a quiet dead-end street. Lovingly maintained with numerous updates: windows, doors, siding, gas furnace, full interior reno including insulation, plumbing, electrical, kitchen, bath, and flooring. Includes fridge, stove and washing machine. A rare find in a highly sought-after area walk to beach and shopping! (id:41954)
22 Gainsford Road
Brampton (Credit Valley), Ontario
Luxurious & Upgraded 4+3 Bedrooms Detach House In Bramptons Credit Valley Community. Double Door Entry &Double Height Ceiling Welcomes You To The Grandeur Of This Beautiful House. Extended Double Driveway WithInterlock Stones Adds To The Luxury! Upgraded Throughout Extended Height Kitchen Cabinets, CentreIsland & A Pantry For Storage, Separate Living Room & Dining Room, Big Size Family Room With Fireplace,Main Staircase With Iron Pickets, Hardwood Flooring Throughout, No Carpets ! Primary Bedroom With 5pcEnsuite, Walk In Closet & Shoe Closet, 2nd Bedroom With 3pc Ensuite & Extended Closet! Laundry On 2nd FloorFor Added Convenience ! Study/Office Room In Basement Attached With Main House, Also Has Lots Of StorageSpace & Cold Room Storage In Basement Side Of Main House! Legal 2-Bedroom Basement Apartment With SeparateEntrance To Boost Your Rental Income Or Be A In-Law Suite! North-East Facing !Close To Bus Stops, Schools,Banks & Grocery! This One Is Not To Be Missed It Has It All ! (id:41954)
1360 Lakeshore Road W
Oakville (Sw Southwest), Ontario
Welcome to an exceptional opportunity on Lakeshore Road, an extraordinary 100 ft wide waterfront lot w/ direct shoreline access and breathtaking views of Lake Ontario, including the Toronto city skyline. This fabulous raised bungalow w/ a walk out lower level offers over 2,200 sq ft on the main level and sits on a beautifully landscaped 100 x 135 lot. The property also includes modern architectural plans by David Small Designs, presenting a rare chance to renovate or rebuild your dream home on one of the few remaining wide-lot waterfront properties in the area. The home has been meticulously maintained and offers a spacious, light-filled layout. Floor-to-ceiling windows on both the main and lower levels capture sweeping, uninterrupted views of the lake, filling the home with natural light and bringing the outdoors in. The standout dining room addition is wrapped in glass, creating a truly immersive lakefront living experience. The main level features 3 bedrooms and 2 full bathrooms, along with a separate private office ideal for working from home. The primary bedroom retreat includes sliding doors that open to a private deck, where you can enjoy spectacular lake views morning to night. Rich hardwood flooring and elegant design elements add warmth and character throughout the home. The bright, walkout lower level offers even more living space, featuring a spacious recreation room, a games area, and a 3-pc bathroom. With large windows that echo the main floors stunning views, the lower level feels just as open and connected to the surrounding landscape, making it perfect for entertaining, hosting guests, or creating a peaceful retreat. Outside, enjoy complete privacy and direct access to the waters edge, ideal spot to relax, watch the sunrise, or take in the city skyline across the lake. Located within walking distance to parks, schools, and shopping, this property offers a truly unique opportunity to live in one of the area's most coveted lakefront settings. (id:41954)
23 Goodwood Street
Uxbridge, Ontario
Welcome to Your Dream Home at Executive Goodwood Estates!This stunning executive bungalow sits proudly on a nearly 1 acre of beautifully landscaped grounds, fully fenced for a privacy and security. A rare gem, it boasts a spacious 3 car garage and natural stone waterfalls that enhance the elegance of both the front and back yards.Step inside to a designer kitchen complete with a granite central island. The vaulted ceiling in the family room adds grandeur complemented by custom built-in cabinetry.Enjoy the ultimate in relaxation and entertainment with a fully finished basement featuring a soundproofed media room.Indulge in luxury with your very own saltwater pool and private sauna (both dry & infrared) The heated floors in the ensuite add an extra touch of comfort and sophistication.All this, just minutes from Hwy 404 & 407 offering the perfect balance of luxury andconvenience, and tranquility. Legally walk up basement with large windows and backyard upgrades has been done with a cost of over $200KSeptic Tank: Recently emptied and serviced. Offering a peace of mind for new homeowner. (id:41954)
259 Greenfield Avenue
Kitchener, Ontario
Welcome to 259 Greenfield Ave Kitchener! this stunning, fully renovated full-brick bungalow situated on a spacious 60-foot lot in the highly sought-after Fairview area. Renovated from top to bottom, this home boasts modern laminate and ceramic flooring throughout, brand-new bathrooms and kitchen, updated electrical and plumbing systems, and all-new baseboards, trim, doors, new windows (upper level), and new furnace. The open-concept main floor features a spacious great room, three generous bedrooms, full bath and a brand-new kitchen complete with soft-close upgraded cabinetry, brand new stainless steel appliances and quartz countertops. Stylish new pot lights illuminate every corner of the home. The fully finished basement with a separate entrance, offers additional living space with an electric fireplace, a recreation room, a wet bar, a full 3-piece bath, and an extra bedroom—making it ideal for a duplex conversion or in-law suite. With an oversized driveway that accommodates up to three vehicles. This property is a great opportunity for first time home buyes or investers. Prime AAA location—just steps from Fairview Mall, schools, parks, the LRT station, and the main bus terminal, with quick access to Hwy 7/8 and just 15 minutes to Hwy 401. A must-see home! (id:41954)
116 Haskell Street
Ajax (Northwest Ajax), Ontario
Welcome to your future home in the popular Nottingham neighbourhood of Northwest Ajaxwhere convenience practically knocks on your front door. Located less than a minutes walk from the DRT bus stop, groceries, restaurants, daycare and medical, youll wonder why you ever needed a car. Within an 8-minute stroll (yes, we timed it), youll find a church, a mosque, a Montessori school and walking trailsbecause even your spiritual life and cardio routine deserve convenience. And if you must drive, youre just 7 minutes from Costco, Home Depot, schools, and Highways 401 and 412. Basically, youre at the crossroads of everything useful.This freshly painted, all-brick beauty has been pampered with over $150K in upgrades over the yearsbecause your future home deserves a glow-up. With 4+1 bedrooms and 3.5 bathrooms, its got space for your family, your hobbies, your in-laws (if youre feeling generous), and even that treadmill you swore youd use. Oak hardwood floors run throughout the main and second floors. The living and dining areas are flooded with natural light and fancy Murray Feiss fixtures, while the cozy family room with fireplace is perfect for Netflix binges.The chefs kitchen is a dreamQuartz countertops, stainless steel appliances, and an eat-in area that opens to a backyard oasis with interlocking patio, a gazebo, and a garden that might just make you believe you have a green thumb. The finished basement? Its your bonus level: rec room, workout zone, office, dry kitchen, 3-piece bath, and vinyl flooring tough enough for dance parties or toddler stampedes.Upstairs, youll find four generously sized bedrooms. The primary suite is basically a spa with a chandeliercomplete with a four-piece ensuite, walk-in closet, and crown moulding lighting that whispers romance even on laundry day. Speaking of laundry, theres a second-floor laundry room so you can avoid hauling baskets up and down stairs like its a fitness challenge. (id:41954)
17 Maple Cider Street
Caledon, Ontario
//Fully Freehold With Backyard// Immaculate 3 Bedrooms Luxury Freehold Town House In Executive Caledon Southfields Village Community!! Open Concept Main Floor With 9 Feet High Ceiling Layout With Gas Fireplace & Filled With Natural Light! Modern Style Kitchen With Maple Cabinets, Back Splash, Quartz Countertop & S/S Appliances!! **Carpet Free House** Hardwood Flooring Throughout The House! Loaded With Pot Lights! Master Bedroom Comes With Walk-In Closet & 4 Pcs Ensuite!! 3 Good Size Bedrooms!! Laundry Is Conveniently Located In 2nd Floor. Professionally Interlocked Front Driveway & Backyard** Walking Distance To School, Park and Few Steps To Etobicoke Creek!! ** No Side Walk For Extra Parking ** 3 Cars Parking Including Garage! Must View House! Shows 10/10* (id:41954)
2442 Felhaber Crescent
Oakville (Jc Joshua Creek), Ontario
Welcome to 2442 Felhaber Crescent a stylish and meticulously maintained 3-bedroom, 4-bathroom home offering approximately 1,850 sq. ft. of bright, open-concept living space, plus a fully finished basement with in-law suite potential. Nestled in the prestigious Joshua Creek neighborhood, this home combines elegant design with thoughtful upgrades throughout. Step into a welcoming 2-storey foyer with a curved staircase and enjoy the freshly stained hardwood floors and refinished staircase that elevate the main level. The family-sized eat-in kitchen has received a modern facelift, including freshly painted cabinets, sleek new handles, and stainless steel appliances. The breakfast area overlooks a cozy great room with gas fireplace and walk-out to the fenced backyard with a large deck perfect for entertaining or relaxing. Separate living and dining rooms offer great flow for hosting, while upstairs features three spacious bedrooms and two full baths, including a primary suite with walk-in closet and ensuite. The fully finished lower level is ideal for multi-generational living or rental potential, featuring a brand-new full bathroom, a newly designed laundry room, a large recreation/family room, and a second kitchen. Located close to top-rated schools, trails, parks, shopping, transit, and major highways this is your chance to own a turn-key home in one of Oakville's most desirable communities. (id:41954)
38 Erin Place
Lambton Shores (Grand Bend), Ontario
Welcome to this luxurious home and property located in the highly sought after Harbourside neighborhood. This custom designed and built by Medway Homes enjoys 1600 sq. ft. on the main with a fully finished lower level adding another 1482 sq. ft. of quality living space. The open concept with spacious layout is perfect for entertaining. Tons of windows, gas fireplace in the great room and the kitchen is a chef's dream with large centre island and walk in pantry. The dining area leads to the covered deck which extends across the rear of the house with custom made shutter railings and a roll down blind for maximum privacy. 2 bedrooms on the main floor includes a primary suite boasting a large walk in closet and ensuite with heated floors. The lower level was designed for entertaining with a wet bar and fireplace in the huge recreation room and tucked away are two large bedrooms and a bathroom. The laundry room is currently in the lower level but there are main floor hook-ups at the side entryway also. This partially fenced yard boasts a river rock swale bordered by a selection of coniferous trees, a shed with power and a fire pit area. (id:41954)
23 Jackman Crescent
Vaughan (West Woodbridge), Ontario
Beautiful, Bright, Spacious Detached 4 bed room and 3 bed room basement with separate entrance & total 5 washrooms on a desirable Neighbourhood heart of West Woodbridge. Basement newly done in 2023. Separate washer and dryer main and basement. This stunning home with cozy charm, from the moment you step through the front door, you're greeted by an open designed for both relaxation and entertaining, Offering a spacious and functional layout. Enjoy the convenience of being close to good schools, public transit, major highways, shopping, restaurants, community centers, and places of worship. Don't miss this incredible opportunity to own a bright and inviting home in a prime location! ( Basement pictures will be uploaded) (id:41954)
57 Whitburn Crescent
Vaughan (Maple), Ontario
Beautiful, bright 2story home plus finished basement with separate entrance on a quiet crescent, Over 3000 Sq Ft Above Grade As Per Mpac - Almost 4500 Sq Ft Of Total Living Space, featuring a long 6 car driveway with no sidewalk, gorgeous backyard, large deck, large garden shed, huge kitchen with central island, walk out to backyard, main floor laundry with direct access to garage and service stairs to basement, plaster crown mouldings and pot lights throughout, nice breakfast area with bay window, second level features oversized skylight,5 large bedrooms and 3 full heated floor bathrooms. The basement is open concept with a large bedroom, w/w closet, full bathroom, Sauna, cold cellar and storage room. Other house features, close to Go train, hospital, Vaughan Mills mall, schools, community centre.This Home is Truly A Must See, You Will Not Be Disappointed (id:41954)
1 Corinthian Boulevard
Toronto (L'amoreaux), Ontario
Upgraded 3+3 Bedroom Bungalow in Prime Vaughan Location with Basement Rental Opportunity! This well maintained bungalow offers style, space, and potential rental income. The professionally finished basement, featuring a separate entrance, is currently tenant occupied but will be vacant soon perfect for investors or families looking for a mortgage helper. Enjoy a modern kitchen, designer bathrooms, hardwood floors, newer windows, doors, and roof, plus a high-efficiency furnace, A/C, and an upgraded driveway. The premium south-facing lot fills the home with natural light and offers two private yard spaces, ideal for outdoor living. Located in a highly sought after neighbourhood near John A. Macdonald C.I. & P.S., TTC transit, parks, and Seneca College, with quick access to Hwy 401 & 404. (id:41954)
603 - 38 Monte Kwinter Crt Court
Toronto (Clanton Park), Ontario
Steps to Wilson Subway! Walk to Costco, Home Depot & close to Yorkdale Mall. Quick TTC ride downtown.Bright S/E corner 2-bedroom with owned parking & locker. Internet included.24-hr concierge, gym, party room, BBQ area, visitor parking & on-site daycare.3 fast elevators. Energy-efficient 2020 build never lived in, used only as office.Private foyer entry for sound separation. Two sunny, windowed bedrooms. Balcony with S/E views.Bathroom tucked away from kitchen/living for privacy. (id:41954)
113 - 10 Northtown Way
Toronto (Willowdale East), Ontario
Location! Location! Location! "Rare Wide Frontage Unit with great exposure" Tridel Built Busy Yonge/Finch Ground Level Condo Plaza.Perfect Investment Opportunity To Become An Owner Commercial/Retail Business@North York Downtown. Unique Street Exposure. Steps To Finch Subway, Lots Of Free Underground Visitor Parking Spaces In The Building, Street Parking Available, Low Maintenance Covering Security, Snow Removal, Sidewalk Cleaning. Remaining lease 3yr w/ option for 3years. (id:41954)
86481 Clyde Line, R.r.#2 Line
Bluevale, Ontario
Looking for your own piece of paradise with privacy, beautiful sunsets, farming and endless opportunity ~ ideal for animal enthusiasts, hobby farming, or recreational use! Nearly 4.5 acres on a paved road with a spacious 2,600 sq. ft. 2 storey home featuring two kitchens, three bedrooms, two full baths, and excellent multi-generational or in-law suite potential. Bright open main floor plus a separate living area with its own kitchen, dining, and laundry. 3 bedrooms and bathroom on second floor including a very large primary bedroom! Basement partially finished with updated 4 pc bathroom and endless storage. Sunroom off the kitchen, mudroom, 2 fireplaces, two covered porches, abundant storage, and parking for 10+ vehicles. Large bank barn with renovated 34’ x 16’ workshop with concrete floor, three stalls, feed room, livestock area, and impressive hayloft. Fenced pastures, beautiful lawns, gardens, and shed—Located between KW and Kincardine! Don't miss out on this delightful farm! (id:41954)
Pt Lt 170 Road 2 Concession
Grey Highlands, Ontario
3.035 acres parcel In Grey Highland property could be a perfect weekend getaway. Check with municipality for permitted uses. Lot is being marketed as a recreational lot. Direction: Heading NE on Hwy10 turn left (west) on road 170 , property on right hand side. Notify me before walking on property. (id:41954)
6 Farley Road
Brampton (Fletcher's West), Ontario
Whether you're a family, first-time home buyer, an upsizer, or an investor, this gorgeous home is the one for you. Don't miss this opportunity to own a well-kept home in a highly sought-after community! Welcome To This Gorgeous Detached Home On a Quiet Street In The Most Desirable Neighborhood In Brampton. Filled With Natural Light & Fully Renovated From Top To Bottom, Walking Distance To All Major Amenties, Sheridan College, Top Schools, Malls, Banks, Parks, Trails, And So Much More! Sep. Dining & Family Room. Vaulted Ceiling W/Skylight. Master W/4Pc Ensuite & W/I Closet. Finished Basement With Large Bedroom, Kitchen, Wet Bar & 3Pc Bathroom, Laundry On Main Floor, Garage Access From Inside! Shows 10/10! (id:41954)
31 Georgian Road
Brampton (Credit Valley), Ontario
//Last Of Its Kind// A Spacious Extra Wide Semi-Detached Dream Home! At An Incredible 1,925 Square Feet As Per Builder Floor Plan! Exceptionally Spacious | Open-Concept Floor Plan | Upgraded Throughout Forget What You Know About Semi-Detached Homes - This One Breaks All The Rules! This Rare Gem Redefines Spacious Living! Imagine Wide-Open Spaces, Generously-Sized Rooms, And A Seamless Layout Perfect For Entertaining Or Relaxing In Style* Loaded With Impressive Upgrades At Every Turn, This Home Isn't Just Spacious But Also Meticulously Enhanced For Comfort And Luxury! From Its Expansive Open-Concept Design To The Thoughtfully Upgraded Finishes, Every Detail Promises An Unmatched Living! Features Separate Living/Dining & Family Rooms With Electric Customer Fireplace! Oak Staircase! Extended Kitchen With Stainless Appliances & Brand New Quartz Counter-Top & Matching Back Splash! Master Bedroom Comes With 4 Pcs Ensuite & His & Her Closets* 2nd & 3rd Bedrooms Comes With Semi-Ensuite! Seeing Is Believing!! Shows 10/10* (id:41954)
84 John Carroll Drive
Brampton (Toronto Gore Rural Estate), Ontario
Aprx 3100 Sq Ft!! Come and Check Out This Very Well Maintained Fully Detached Luxurious Home Built On 78 Ft Wide Premium Corner Lot With Full Of Natural Sunlight. Featuring A Fully Finished Legal Basement With Separate Entrance Registered As Second Dwelling. The Main Floor Boasts Separate Family, Living & Dining Room. Hardwood Floor Throughout The Main & Second Floor. Upgraded Kitchen Is Equipped With Built In S/S Appliances & Quartz Countertop. Second Floor Offers 4 Good Size Bedrooms & 3 Full Washrooms. Huge Loft On the Second Floor. Master Bedroom With Ensuite Bath & Walk-in Closet. Finished Legal Basement Offers Kitchen, 1 Full Washroom & Theatre Room That Can Be Easily Converted Into 2 Bedrooms. Separate Laundry In The Basement. Upgraded Tiles In The Whole House, 9' Smooth Ceiling On The Main Floor. (id:41954)
705 - 55 South Town Centre Boulevard
Markham (Unionville), Ontario
The "EKO" Luxurious One Bedroom With Walk-Out Balcony, Most Convenient Location @ Warden/Hwy 7. Top School Zone, Steps to Supermarkets & Restaurants, First Markham Place, Markham Civic Centre & Park And All Amenities. York U Campus, Downtown Markham, YRT & Viva LIne At Door Step. Excellent Amenities : Gym & Exercise Room, Sauna, Indoor Pool, Party Room, Only Building In The Community Has 24 Hours On-Site Concierge/Security. Suitable For First Time Buyer & Downsizing. One Parking Spot & One Locker Included (Close To Elevator). (id:41954)
32 Arco Circle
Vaughan (Maple), Ontario
Welcome to 32 Arco Circle! A fully renovated 3 bedroom 3.5 bath property. The home boasts a custom kitchen featuring sleek stainless steel appliances, upgraded black fixtures and luxurious Silestone Quartz countertops. Imagine hosting dinner parties in the dining area, which seamlessly flows to a charming raised deck - an entertainers dream, perfect for summer barbecues. Spacious bedrooms on the upper level with engineered hardwood floors and pot lights. The master bedroom has a walk-in closet with built-in shelving and 4 pc ensuite with tub and separate shower. The basement has a separate walkout entrance with a brand new renovated kitchen. Basement also has a rec room, 3 piece bathroom and an additional cold room. Great in-law suite opportunity. Plenty of storage. Located in the lovely Maple neighbourhood, close to public transit, Canada's Wonderland/Vaughan Mills, parks, Maple Community Centre and more. (id:41954)
101 - 30 Wilson Street
Markham (Old Markham Village), Ontario
Rarely Offered Ground Floor 2-Bedroom Suite with the rare bonus of 2 Separately Deeded Underground Parking Spaces - ideal for personal use or the option to rent or sell the 2nd parking space. Additional visitor parking is available for your guests convenience. This bright and spacious ground-level suite in the highly sought-after Village Glen is perfect for those seeking stair-free, elevator-free access, offering direct walk-in entry for easy everyday living. Inside, you'll find a bright open concept living and dining area featuring large windows and durable laminate flooring throughout. The spacious primary bedroom features a 3-piece ensuite + Walk-in Closet. A Split-Bedroom layout ensures added privacy, with the 2nd Bedroom or Den ideally located on the opposite side of the suite - perfect for guests or a home office. Additional features include ensuite laundry and a convenient powder room for guests. Nestled on a peaceful cul-de-sac backing onto a tranquil ravine, Village Glen is known for its quiet charm and strong sense of community. Residents enjoy on-site amenities such as a rooftop garden, library, party/meeting room, and more. Maintenance fees include premium Rogers Cable TV, High-speed Internet, and water. Located in the Heart of Old Markham Village, you're just steps to Main Street's charming shops, restaurants, cafes, and local events. Only a 7-min drive to Markville Mall and within close reach of the GO Train, TTC, and York Region Transit, this boutique building of just 43 suites offers a unique blend of comfort, community, and convenience - a rare opportunity not to be missed! (id:41954)
14 Jarrett Court
Vaughan (Maple), Ontario
Spacious & Modern 4+1 Bedroom Townhome with Finished Basement Step into your dream home with this stunning 4 + i bedroom, 4-bathroom townhome, designed for families or those craving extra space. This beautifully crafted property features a fully finished basement, complete with a cozy living room and a versatile fifth bedroom, perfect for guests, a home office, or a private retreat.Key Features:4+1 Bedrooms: Four generously sized upstairs bedrooms plus an additional bedroom in the basement. Gazebo and the BBQ in the backyard, offering ample space for family, work, or hobbies. This townhouse is attached with the neighbor at Kitchen only.Finished Basement: A welcoming living room and extra bedroom create a flexible space for entertainment, extended family, or a quiet escape.Enjoy year-round comfort with a recently installed, energy-efficient air conditioning, heating system Window and Roof shingles.Design with plenty of natural light, fostering a warm and inviting atmosphere.Prime Location: Close to e.g., English and French schools, Wonderland, shopping, fransit, blending convenience with lifestyle.This move-in-ready townhome combines modern upgrades with abundant bedroom space, making it ideal for growing families or discerning buyers. Don't miss this opportunity-schedule a viewing today! (id:41954)
219 Rowanwood Lane
Huntsville (Stephenson), Ontario
Nestled on the serene shores of Mary Lake, this impeccably updated bungalow offers the opportunity to experience the ultimate in lakefront living. Over 40 miles of boating waters and easy access to the vibrant town of Huntsville, this stunning cottage is truly one to be seen. Unobstructed views of the lake from nearly every room. The property's position ensures the utmost privacy and tranquility while still allowing you to take full advantage of the breathtaking surroundings.This home has undergone extensive renovations, ensuring that all the hard work has been done for you.The bungalow is properly raised to enjoy a full walk-out basement, new windows (90%), metal roof, spray foam insulation, the property is as energy-efficient as it is stunning. New Biofilter septic system, UV system and new furnace & AC system ensure comfort year-round.The bright and open living room flows seamlessly into the newly added three-season screened-in sunroom, perfect for enjoying the outdoors in comfort. The main floor features two bedrooms complemented by an updated bathroom with rain shower, and convenient main floor laundry. All 4 bedrooms include walkouts to the lake-facing decks. Lower level offers two bedrooms, as well as a roughed-in bath. Step outside and enjoy beautifully designed outdoor spaces including a new patio, walkways, and seating areas perfect for entertaining guests or unwinding by the lake. Glass railings allow unobstructed views of the lake while adding a sleek, modern aesthetic. The property boats a private dock & boat lift, ideal for your water toys or simply relaxing on the water. Paved driveway with level parking to your front entrance. An approved site plan for a 12 X18 garage, giving you future flexibility for additional storage or a dedicated space for your toys. With its close proximity to the town of Huntsville, enjoy all the amenities of a charming, vibrant community while maintaining complete peace and privacy at your own lakeside address. (id:41954)
28 Chipwood Crescent
Brampton (Madoc), Ontario
Welcome to this beautifully maintained and sun-filled 3-bedroom, 2-bathroom semi-detached home for sale in a quiet, family-friendly neighbourhood. Boasting a spacious, functional layout, this home is ideal for families or professionals seeking style, comfort, and convenience. The bright kitchen offers ample counter space and cabinetry perfect for everyday meals or entertaining guests. The open-concept living and dining areas feature large windows that flood the space with natural light, creating a warm and inviting atmosphere. Step outside to your private backyard, the perfect spot to unwind, host barbecues, or enjoy summer evenings. Located close to schools, parks, public transit, shopping, and major highways, this home offers the perfect balance of comfort and accessibility (id:41954)
3047 Janice Drive
Oakville (Go Glenorchy), Ontario
Extremely well-maintained semi-detached home located in the prestigious Preserve Community of North Oakville. This 4-bedroom spacious home welcomes you in with a double door entry into a roomy and open foyer. The functional layout on the main floor boasts of 9 feet ceiling with a spacious living and dining room area. The kitchen provides upgraded cabinetry and quartz countertop. Breakfast area next to the kitchen is spacious enough to be used as a dinner room alternative and walks out to a deck and into the fenced backyard. The second floor includes 4 spacious bedrooms, with the primary bedroom having its own walk-in closet and a comfortable 4-piece ensuite. Professionally painted, Californian shutters and updated light fixtures makes it ready to move in straight away. Outstanding potential for the unfinished basement with large & above grade windows and high ceiling. Neighborhood with Top Rated schools, Parks, Ponds & Trails. Convenient access to transit, 407/403/QEW, shops, restaurants, Sixteen Mile Sports & Library Complex. *** A Must See*** (id:41954)
6007 - 3900 Confederation Parkway
Mississauga (City Centre), Ontario
Amazing Deal ! Its Now Or Never! Location Location Location ! Absolutely Stunning ! 2024 Built Never Lived In Pent House Condo Designed by award-winning Cecconi Simone and built by Rogers Real Estate Development Limited, located in the heart of Downtown Mississauga .Award-winning CORE Architects designed 60-storey metal and glass tower with 5-storey podium, Landmark architectural design is created by a repeating sequence of seven shifting floor plates as the building rises upward, giving a sense of movement and lightness. This two Floor Duplex Penthouse is Approx. 1200 Sq. feet , 3 Bedroom + Media Comes with 3 Full Bathrooms, 9 Feet Smooth ceiling finish in principal rooms .High-performance wide plank laminate wood flooring in all living areas and bedrooms. Big Balconies on both floors , Breath taking 180 degree View. Walking distance to Square One Mall and upcoming LRT. 2-storey lobby with 24 hr. concierge and hotel-style lounge area Fitness facility with cardio and weight machines, spinning and yoga Dining room with chefs kitchen Lounge/event space with feature fireplace. Multi-purpose games room with dedicated kids play zone, Outdoor saltwater pool and shallow deck Splash pad and kids playground ,Seasonal outdoor skating rink Outdoor lounge seating with fireplace Outdoor barbecue stations. (id:41954)
54 Sanford Crescent
Brampton (Northwood Park), Ontario
Welcome to 54 Sanford Cres. Brampton! A rare gem, this beautifully upgraded from top to bottom in 2024, semi-detached bungalow with 3+2 bedrooms, sits on a premium 152 ft deep lot and space to park up to 6 vehicles on the driveway! Featuring 3 spacious bedrooms and a full bathroom on the main with a 2 bedroom plus office and fulll bathroom basement apartment with separate entrance. This home is a true turnkey for a first time home buyer or investment. Step inside to an open-concept living and dining area with large bay window, pot lights and elegant vinyl flooring throughout, no carpet anywhere! The fully upgraded kitchen showcases stainless steel appliances and granite countertops. The basement apartment offers a large living room, a beautiful kitchen with granite countertops and backsplash. Enjoy the backyard with ample outdoor space to enjoy your summer BBQ, playing with your kids, hosting family & friends or gardening. Located steps from Chris Gibson Recreation Centre, Parks, Top-Rated Schools, Shopping, and Public Transit. Don't miss this rare opportunity to own a spacious bungalow perfect for first-time buyers, investors, or anyone looking for flexibility and long-term value in one of Brampton's most convenient and family-oriented neighborhoods! (id:41954)
20 Hayden Court
Brampton (Central Park), Ontario
Calling all renovators/handymen! This great starter home is located in Central Park, surrounded by green spaces and lots of amenities for the growing family. Conveniently located with quick access to 407, 427, 410. Just 20 minutes to Pearson and 17 minutes to Sheridan College, Davis Campus. Shops, transit and entertainment. Some recent renovations include new roof (2024). Windows and doors, gutters (2015). Also new siding and insulation. This will make a great family home when renovated. (id:41954)
386 Belcourt Common
Oakville (Jm Joshua Meadows), Ontario
This is the kind of 3Bdrm, 3Bath, freehold townhome that balances comfort and everyday ease with smart, modern style. Tucked into the vibrant Dundas & Postridge pocket, this gem delivers laid-back living with the kind of thoughtful upgrades that make all the difference. Inside, the second-floor living space feels bright and breezy, with a crisp white kitchen, stainless steel appliances, and a granite-topped island thats made for everything from weeknight dinners to weekend brunches. The electric fireplace adds cozy vibes, while the open flow to the dining area and walkout to your private deck makes indoor-outdoor hosting a breeze. Big windows bring in natural light from every angle, and California shutters add that clean, finished touch.Upstairs, you'll find three spacious bedrooms, including a sun-filled primary with its own 3-piece ensuite. Hardwood runs throughout the second level, up the stairs, and through the upper hallway, tying the home together with warmth and flow. Downstairs, a walk-out family room offers extra space for movie nights, a home office, or just a quiet moment with a coffee and a view of the backyard now featuring a brand new, beautifully built wooden deck, perfect for relaxing or entertaining.You're walking distance to William Rose Park, the brand-new St. Cecilia Catholic Elementary School, and just minutes to groceries, transit, the Oakville GO, and major commuter routes. Bonus points for central vac and smart storage. This is refined suburban living, in a growing neighbourhood that truly checks all the boxes. (id:41954)
39 - 650 Atwater Avenue
Mississauga (Mineola), Ontario
*2 LOCKERS & 2 PARKING SPOTS* This Amazing End Unit Townhome By Dellwood Park Puts You Right Near Everything You Love About South Mississauga - The Lake, Trails, Shops, And The Vibrancy Of Port Credit. Inside, You're Greeted By Tons Of Natural Light Pouring Through Oversized Windows Being An End Unit, Highlighting The Modern Design. The Kitchen Is Sleek And Functional, With Quartz Counters & Open To The Living Space. Upstairs, The Primary Bedroom Offers A Walk-In Closet And Semi-Ensuite Bath, While The Second Bedroom Works Perfectly As A Guest Room, Office, Or Both. And Then There's The Terrace 223 Sq Ft Of Outdoor Space With Clear Views To The South, West And East. Whether It's Morning Coffee Or Evening Wine, It's Your Own Private Retreat In The Sky. With 2 Parking Spots And 2 Lockers Included, This One Checks All The Boxes. (id:41954)
32 Maxwell Crescent
London North (North H), Ontario
Welcome to this lovely, well-maintained bungalow on a generous lot in desirable Northridge. This home offers a comfortable layout and a long list of updates, including North Star windows (2013-2016), kitchen, flooring, carpeting, a newer furnace (2014) and brand new central air (2024). The finished lower level adds great versatility with a rec room, games room, ample storage, a two-piece bath, and a second smaller kitchen - ideal for extended family or guests. Enjoy the privacy of a fully fenced yard with a side patio and storage shed. Shingles and plywood sheathing were replaced in 2013, along with soffits and eavestroughs with leaf guard. Tucked away on a quiet street just steps from a walkway to Fanshawe Optimist Park and nearby schools, this well-kept home is a fantastic opportunity in a family-friendly neighbourhood. (id:41954)
819 - 309 Major Mackenzie Drive E
Richmond Hill (Harding), Ontario
Stunningly Clean 2 Bedroom Condo For Rent Brand New Vinyl Flooring, Freshly Painted. All Inclusive With 1 Parking & Locker Underground Level. Steps To Newkirk Go Station, Transit, Schools, Hospital , Library, Wave Pool & Shopping Centres. Building includes Sauna, squash court, party room , fitness Centre, outdoor swimming pool, Master Ensuite With . Very Bright & Airy.. Appx 1350 Sq. Ft. **Maintenance Fee Includes All Utilities + Cable & Internet** (id:41954)
31 Chalone Crescent
Vaughan (Sonoma Heights), Ontario
This beautifully upgraded 4-bedroom, 4-bathroom home offers an exceptional blend of modern style and comfortable living. Situated on a quiet, family-friendly crescent, this property boasts impressive curb appeal with a classic brick façade, double-car garage, and elegant entryway. Step inside to a bright, open-concept layout featuring soaring ceilings, oversized windows, and sophisticated finishes throughout. The sun-filled living room and its soaring ceiling create a warm and inviting atmosphere. The spacious dining area seamlessly connects to the heart of the home, a designer kitchen featuring an oversized center island with breakfast bar, premium stainless steel appliances, built-in ovens, custom cabinetry, and an oversized fridge. Perfect for hosting and everyday living! The cozy family room offers a beautiful stone feature wall, a gas fireplace, and expansive windows for natural light. An ideal space for relaxing or entertaining guests. Upstairs, you'll find generously sized bedrooms with large closets and upgraded flooring, including a luxurious primary suite complete with a spa-inspired ensuite bath and walk-in closet. Elegant, thoughtful details like modern lighting fixtures and glass stair railings add an extra touch of refinement. The lower level offers tremendous potential with a clean, open layout, ready to be finished as a recreation area, home gym, or in-law suite. The convenient main floor laundry/mudroom with access to the garage adds everyday practicality. Step outside to your private backyard, ready for family gatherings, summer BBQs, and outdoor fun! Easy access to major highways makes commuting a breeze. Don't miss the opportunity to call this turn-key, meticulously maintained home your own. in and start enjoying the lifestyle you deserve! Move (id:41954)
21 Planet Street
Richmond Hill (Observatory), Ontario
Built By Award Winning Observatory Group. 45 Fts Premium Lot. Model Fisher Elev "B". 3827Sq fts above ground ,and Finished Bsm 1171 sq ft. 4998 sq ft in total. (High Ceiling(Main 10", Upper 9', Bsm 9'). Library On The Main Floor, Ensuite For All Brs, Extra Medial Room On The 2nd Fl. All Furniture included( maybe different from picutures, buyer and buyer agents to verify). Approximate 200K Upgrades. Well-Known Secondary School -Bayview Ss. 200 Amp Service. New Fence (id:41954)
34 Page Crescent
Markham (Milliken Mills East), Ontario
Look no further!! Your dream home awaits! Nestled on a premium corner lot in one of Markhams most desirable neighbourhoods, this stunning double-garage detached residence offers 4 + 2 bedrooms and 5 bathrooms, with hundreds of thousands of dollars invested in high-quality renovations. Move-in ready, both main & 2nd floor features brand-new engineered hardwood flooring and a custom chefs kitchen complete with high-end quartz countertops, matching backsplash and premium built-in appliances. Entertain effortlessly in the designer-inspired open-concept living space, where abundant LED pot lights create a bright, modern ambiance and custom millwork details add a sophisticated touch. A solid-wood staircase with wrought-iron railings leads upstairs to two spacious primary suites, and all bedrooms are fitted with custom-built closets for maximum storage. The newly finished basement, with its own separate entrance, includes two additional bedrooms, one full bathroom and a fully equipped kitchenideal for a rental unit or in-law suite. Outside, the expansive corner-lot backyard boasts a bespoke interlock hardscape, perfect for summer barbecues and family entertaining.With top-tier upgrades and meticulous attention to detail throughout, this Markham home truly stands out. Dont miss your chance, book your viewing today! (id:41954)
613 William Berczy Boulevard
Markham (Berczy), Ontario
Very Bright & Immaculate Home In A Demand Location. Great Layout With Direct Access From Garage. Sun Filled Living Rm With Stunning Cathedral Ceiling. Gourmet Kitchen Overlooks Family Rm With Gas Fireplace & W/O To Fully Fenced Back Yard, Interlocks Driveway. Hardwood Flooring, Oak Stair And Window Coverings Through Out. Excellent Schools-Castlemore P.S,Pierre Elliott Trudeau H.S, Unionville H/S (Art Program), Hot Water Tank Owned. Roof(2020) (id:41954)
588 Danforth Avenue
Toronto (Playter Estates-Danforth), Ontario
Rarely offered gem on Danforth Ave + Completely rebuilt in 2011 with a 40 ft extension added in 2011 + Foundation underpinned and waterproofed (to the existing structure and extension) offering 7 ft ceiling height in the basement + Total 400 amp power upgrade + New sump pump; bone dry basement + All sewer pipes, drains, joists, electrical wiring, roof, foundation were all redone in 2011 + Property is built to code with original drawings available + Immaculate condition + Remarkable 120 ft deep lot 1. GROUND FLOOR FEATURES: Main entrance on Danforth Ave+ Walk-in freezer, commercial range hood, 9-foot ceilings, HRV ventilation system, 2 egress (front and back), 200 amps, access to lower level (two washrooms), and ample storage in the basement 2. UPPER LEVEL FEATURES: Main door entrance on Danforth Ave, 5 separate offices, 8 ft ceiling, separately rented, hardwood floor throughout (in pristine condition), 3-pc washroom in hallway, 2-pc washroom in the unit facing Danforth Ave, potential to convert into apartment suites (rough-in is in place), fire rated doors, 2 skylights in the hallway pouring with natural sunlight, 2 egress (front and back), 200 amps, 4 portable AC units (in addition to CAC), pot lights throughout, smooth ceilings and baseboard heating in each office 3. BASEMENT FEATURES: 2 separate basements partially finished (separate entrance); over 1000 sq ft of additional space and 7 ft height clearance (rare) + ADDITIONAL HIGHLIGHTS: 6 individual meters for hydro, central AC x 3 (2 on the main level and 1 upstairs), HRV x 2, sump pump, total of 4 washrooms with a rough-in to accommodate a 5th washroom, newer roof, newer furnace, 2 private parking spots, all HVAC and HRV systems are owned, no rental items! Steps to the subway and the future Ontario Line and new condo developments. Incredible opportunity! (id:41954)
1701 - 231 Fort York Boulevard
Toronto (Niagara), Ontario
Wow - look at that view! Absolutely amazing value - welcome to the gem of Fort York @ Atlantis. This open concept & bright unit features all the space you need, with a view of beautiful lake Ontario. Upgraded flooring, stainless steel appliances compliment a large open concept & renovated kitchen that won't make you feel stuffy - it's the perfect setup for entertaining! Floor to ceiling windows bring in light all day long - the spacious bright bedroom features a corner view of the lake & lots of storage, the functional den is perfect as a work-from-home space or reading nook. Includes Parking & Locker! Steps from brand new Loblaws, Shoppers, Bentway, Waterfront, Restaurants & TTC. Fantastic unit for first time homebuyers, upgrading & investors alike. Enjoy 24 hour concierge/security - amenities are hotel-like, and include an indoor pool, large gym, outdoor terrace with bbqs, sun deck, hot tub, theatre room, games room, yoga studio and guest suite. (id:41954)
350 Zoo Park Road
Wasaga Beach, Ontario
Welcome to 350 Zoo Park, a legal duplex in a great location, just a short walk to shops, transit, and the beach. This home sits on a 55 ft x 90 ft lot and offers a total of 1,958 sq. ft. of living space, with 1,066 sq. ft. on the main floor and 892 sq. ft. on the lower level.The property has seen some important updates, including a new roof, new eavestrough, and a furnace replaced in 2021. The backyard is fully fenced, and there's parking for up to five cars. Inside, the main unit features three bedrooms and one bathroom, with an open layout and vinyl plank flooring throughout. The unit has been freshly painted and includes a new dishwasher, stove, and washer/dryer. It has its own 100-amp electrical panel, and extra storage in the garage.The lower unit has two bedrooms and one bathroom, with a newer kitchen and vinyl plank flooring. It also has its own laundry, 100-amp electrical panel, and a good-sized storage space. The home is move-in ready and has no tenants, making it a great option for homeowners or investors! It could also easily be converted back to a single connected dwelling. (id:41954)
26 Park Court
Niagara-On-The-Lake (Town), Ontario
Situated on a peaceful cul-de-sac in a prestigious neighbourhood of Old Town, Niagara-on-the-Lake is 26 Park Court. This stunning location is across from "The Commons" a large area steeped in history of the War of 1812, where you will find walking trails to downtown, the Niagara River, and world class wineries. This large bungalow has a total of 4 bedrooms (2 up, 2 down) and 3 bathrooms. The chefs kitchen has been completely renovated with large island, stone countertops, and top of the line appliances. A separate dining room perfect for entertaining is adjacent to the walkout to a new large outdoor terrace. The backyard is completely private with large trees and is fully fenced. Back inside is a spacious living room with gas fireplace, the perfect layout for entertaining guests. The lower level has been thoughtfully updated. There are 2 large bedrooms, bathroom, family room with built-ins, a gas fireplace, plus a gorgeous walk-in wine cellar. This entire home is over 3600 sqft. Come and see this stunning home and all that it has to offer! (id:41954)
63 Lionsgate Avenue
Hamilton (Fessenden), Ontario
Welcome to 63 Lionsgate Avenue, a beautifully maintained 4-level backsplit nestled on a quiet, family-friendly street in Hamiltons sought-after West Mountain neighbourhood. Offering nearly 2,000 sq ft of thoughtfully updated living space, this home effortlessly blends everyday comfort with timeless charm.A bright and welcoming entryway leads into sun-filled living and dining areas, highlighted by brand-new engineered hardwood flooring. The renovated kitchen features crisp white cabinetry, solid surface countertops, classic subway tile, stainless steel appliances, and elegant wainscotingstriking the perfect balance of style and function for busy family life.Upstairs, three generous bedrooms with hardwood floors and ceiling fans provide year-round comfort, while a beautifully updated 5-piece bathroom in soft neutral tones offers a spa-like retreat ideal for busy mornings. The lower level includes a versatile fourth bedroom and a spacious family room with a cozy gas fireplace and sliding doors that open to a private backyard patioperfect for morning coffee or evening entertaining.The finished basement adds even more living space with a large rec room, laundry area, and plenty of storage, including convenient overhead space in the garage for seasonal items. With major updates completed in the past eight yearsroof, windows, chimney, flooring, kitchen, and bathroomsthis home is truly move-in ready.Located close to excellent schools, parks, shopping, and transit, with quick access to the LINC and Highway 403, 63 Lionsgate Avenue is the perfect place to call home in a welcoming, established community. (id:41954)
5 Pridham Place
New Tecumseth (Tottenham), Ontario
Wow! What An Opportunity To Own This Rarely Offered Walk-Out Basement Home In The Highly Sought-After, Family-Friendly, And Rapidly Growing Community Of Tottenham! This Beautiful 4-Bedroom, 3-Bathroom Home Showcases Durable Laminate Floors On The Main Floor And Pot Lights Throughout, Including Elegant Exterior Pot Lights That Make The Home Shine Elegantly at Night. Impeccably Maintained And Tastefully Updated, This Property Features A Bright, Airy, And Extremely Functional Open-Concept Layout That Seamlessly Combines The Kitchen, Dining, And Living Areas Perfect For Both Everyday Living And Entertaining. The Bedrooms Are Generously Sized, Including An Expansive Primary Suite Complete With A Luxurious Ensuite And Ample Closet Space. The Landscaping Has Been Meticulously Maintained, Enhancing The Homes Exceptional Curb Appeal. The Walk-Out Basement Offers An Incredible Opportunity To Create An In-Law Suite Or Accessory Apartment, Providing Flexibility For Multi-Generational Living Or The Potential For Additional Income. The Backyard Is A Fantastic Space For Entertaining, With Plenty Of Room For Outdoor Gatherings And The Potential To Add An Expansive Deck Overlooking The Yard, Making It Even More Impressive. Situated On An Exceptionally Family-Friendly Street, You'll Find Kids Playing, Neighbours Greeting One Another, And A True Sense Of Community. Even Better, A Brand-New Elementary School Is Being Built On The Next Street, Adding To The Area's Unmatched Convenience. This Prime Location Also Places You Within Walking Distance To Shops, Restaurants, Parks, And Schools. For Outdoor Enthusiasts, You Are Just A Stones Throw Away From Camping, Scenic Trails, And Beautiful Conservation Areas. This Is Truly A Turn-Key Property In A Neighbourhood That Continues To Grow And Thrive, Making It A Smart Investment For The Future. Whether You're Searching For Opportunity, Space, Or A Prime Location With Unmatched Community Amenities, This Home Checks Every Box, Do Not Miss Out! (id:41954)
1507 - 292 Verdale Crossing
Markham (Unionville), Ontario
Investors And End Users Eyes Here Please On This Brand New Condo In Downtown Markham! Cineplex Cinemas and Restaurants Just Steps Away! Top Ranking Unionville High School(2.2KM), York University(1.4KM), Unionville Go Station(1.9KM), Union City(1.4KM), Whole Food Supermarket(900 Meters). This Bright And Cozy High Floors Unit With All Popular Amenities Included In, Well Designed And Updated 1 + 1 condo With 2 Full Baths, Den Is Accessed With Doors And In Good Size Can be Converted To 2nd Bedroom. Observed North View, Freshly Painted Walls, Modern Light Fixtures And Window Coverings Make This An Ideal Home For All Enjoy Uptown City Life. Amenities Includes Gym, Yoga Studio, Party Room, Theatre Room, Outdoor Terrace, Basketball Court, Guest Suites, Library, Games Room, 24 Hours Concierge Services, And Visitor's Parking! Easy Access Transportation W/ VIVA Bus, Go Train, Taxi And More. (id:41954)
1627 - 1880 Valley Farm Road
Pickering (Town Centre), Ontario
Welcome to Discovery Place II by Tridel - 1880 Valley Farm Rd #1627. Rarely offered 2 bed + solarium unit on the 16th floor with stunning SW views of City Center and Lake Ontario! Spacious 1,100 sq ft layout with large primary bedroom featuring walk in closet and removable sliding doors to solarium - ideal for a home office or reading area. Two Full baths: 4 -pc ensuite and separate 3-pc with shower. Bright kitchen with custom cabinetry and ample storage. Beautiful wooden California shutters throughout. Enjoy sunsets from your balcony, complete with a 4-chair custom patio set. Includes fridge, stove, microwave, dishwasher, washer/dryer, light fixtures, 2 underground parking spots, and locker on P2. Resort - Style Amenities: Indoor and outdoor pools, sauna, gym, tennis/pickle ball, squash/racquetball, games room, billiards, library, party room, guest suites, BBQ's, 24-hr gatehouse security, onsite superintendent, ample visitor parking. All - Inclusive Maintenance Fee: $904.83/mo includes heat, hydro, water, A/C, Rogers Ignite internet, cable TV & Crave. Prime location across from Town Center, steps to GO station, transit, restaurants, parks, and more. Don't miss this opportunity to own in one of the most desirable Tridel communities! (id:41954)
13 Emerald Street
Wasaga Beach, Ontario
Welcome to the Aspen Elevation "A" by Baycliffe Communities a stunning executive home perfectly situated on a premium corner lot with a rare triple-car garage and fully paved triple driveway. Featuring all brick and stone exterior, upgraded black windows and hardware, and unmatched curb appeal make this property a true standout. Inside you will find a bright spacious foyer opening to an elegant floor plan featuring hardwood flooring throughout the main level, wrought iron spindles, a main floor office with glass French doors, a formal dining room, and a light-filled living area perfect for entertaining. The upgraded kitchen offers premium cabinetry & pantry, quartz counters, and a large island. The main level also includes a large laundry room with access to the triple-car garage. Upstairs you will find 4 spacious bedrooms, each with its own walk-in closet. The second and third bedrooms share a Jack & Jill bathroom, while the fourth bedroom enjoys its own private ensuite. The primary suite is a luxurious retreat with a 5-piece spa-inspired ensuite featuring a free-standing soaker tub, glass shower, and dual sinks and walk-in closets. Lower level ready for your finishing touches, rough in bathroom and a Cold Storage perfect for wine, pantry goods or seasonal items. Tarion Warranty included. Located just minutes from schools, shopping, trails, and the Worlds longest freshwater beach, and only 15 minutes to Collingwood and 20 minutes to Blue Mountain Resort, Ontario's largest ski destination (id:41954)
119 Hood Road
Huntsville (Brunel), Ontario
Welcome to this well-maintained, year-round cottage located at Muskoka Bible Centre. Featuring4 spacious bedrooms (2 up and 2 down) and 1.5 bathrooms, this home offers plenty of room forfamily and guests. Built on a full ICF foundation, the cottage boasts a partially finishedbasement featuring 2 bedrooms and a large unspoiled room awaiting your personal touchideal fora workshop, storage, or future living space. Recent updates include: New roof (2019), Windowsand patio door 2018, Soffit, fascia, and eavestroughs with gutter guards (2020), Main bathroomfully renovated (2021), Water heater (2024). Home is WETT Certified (as of 2023), offeringpeace of mind for wood-burning stove enthusiasts. Main floor laundry. Property on leased landwith all 2025 fees already paid.Dont miss out on this rare opportunity to own a versatile and upgraded 4-season getaway atMBC.POTL Fees of $3030.32/year include - water, property taxes, road maintenance, beach access, MBCamenities (id:41954)
4036 Main Street
Niagara Falls (Chippawa), Ontario
Welcome to 4036 Main Street! A beautifully renovated multi-family duplex offering endless possibilities for first-time buyers, investors, or multi-generational living. Perfectly situated just 10 minutes from Niagara Falls, this property boasts views of the Niagara River, a short stroll to Lions Park, Sacred Heart Catholic School, and the downtown core of Chippawa. Inside, both units have been thoughtfully updated for modern living, with the spacious primary bedroom easily adaptable as an additional living area, home office, or family room. Outside, a 6-car driveway ensures ample parking for residents and guests. Whether you're looking to live in one unit and rent the other, expand your portfolio, or create space for extended family, this turnkey home delivers it all in a prime location! (id:41954)
