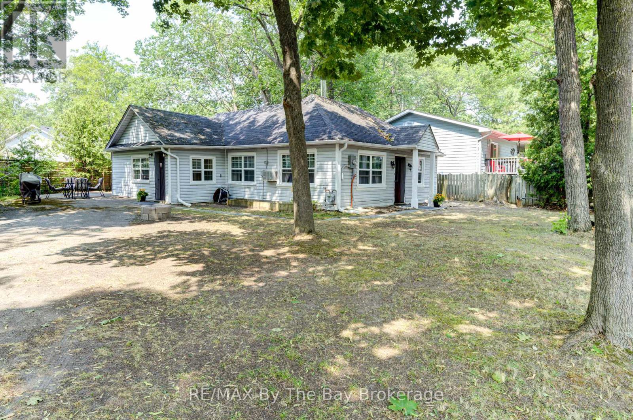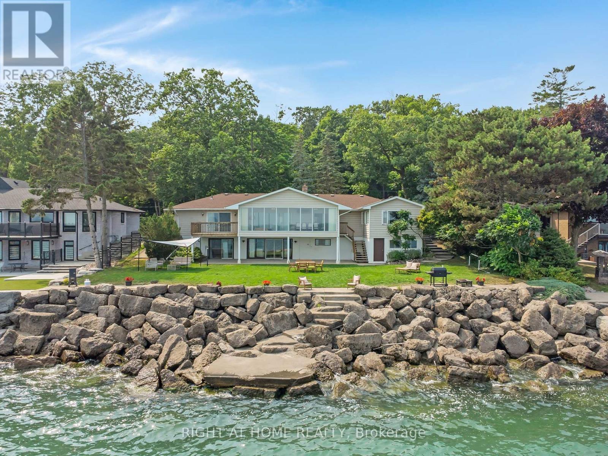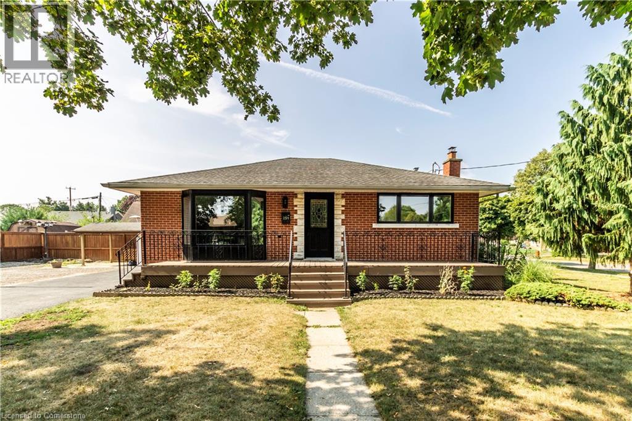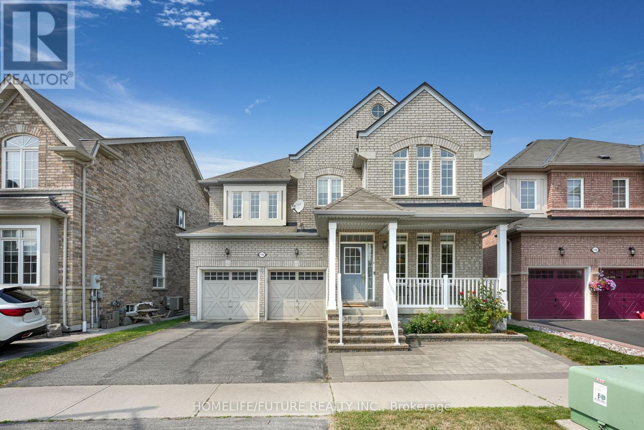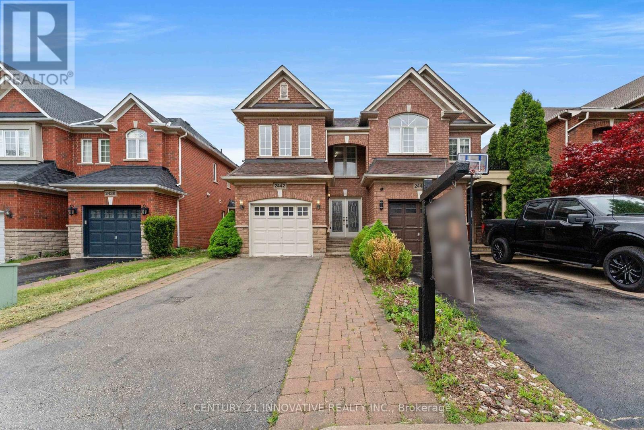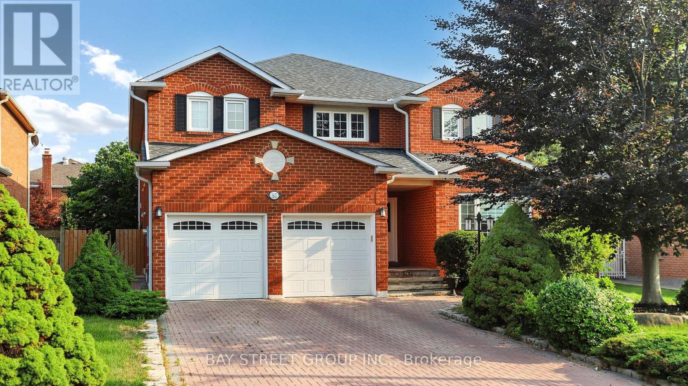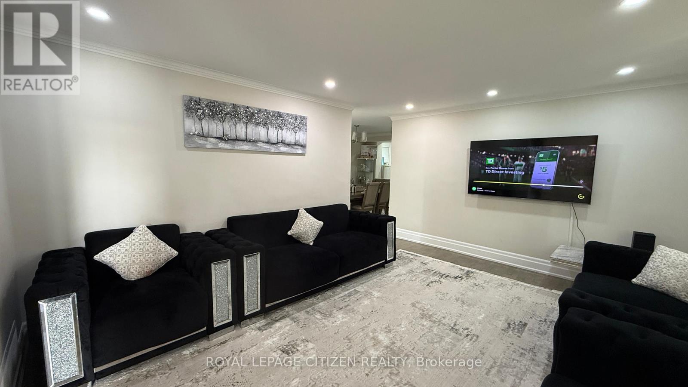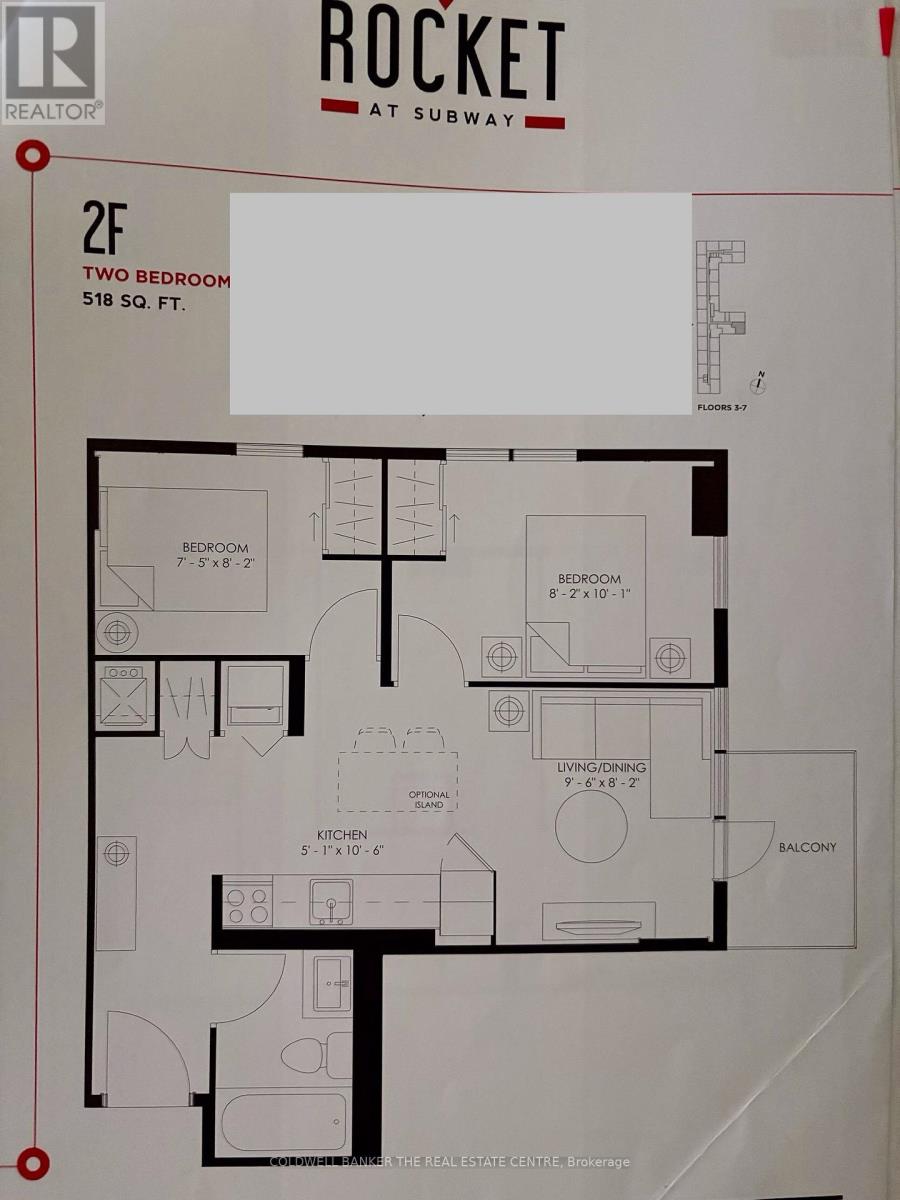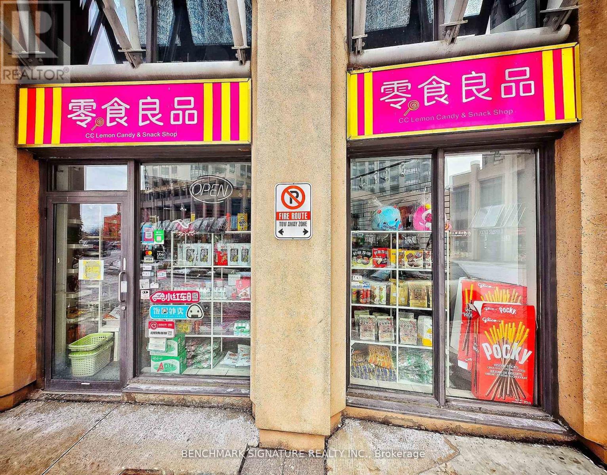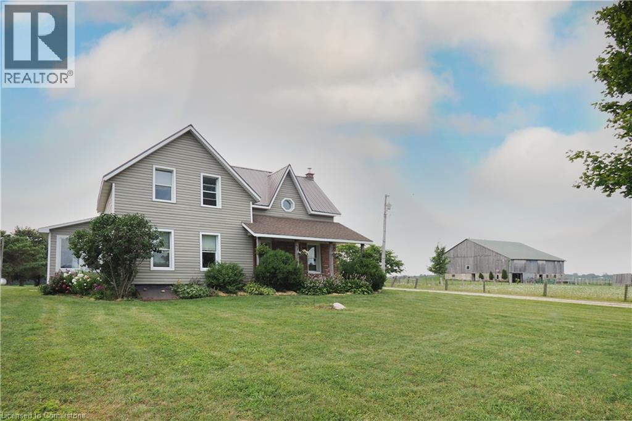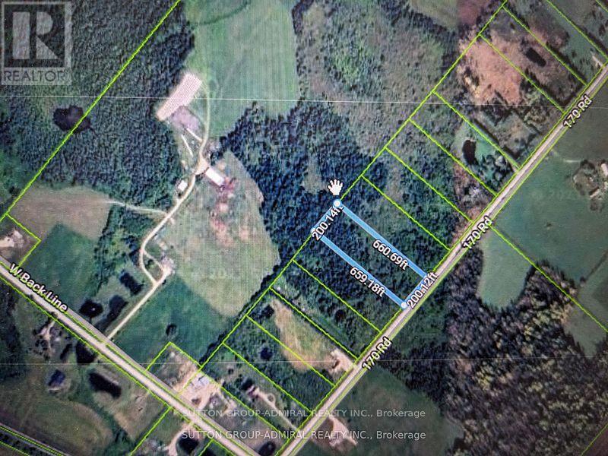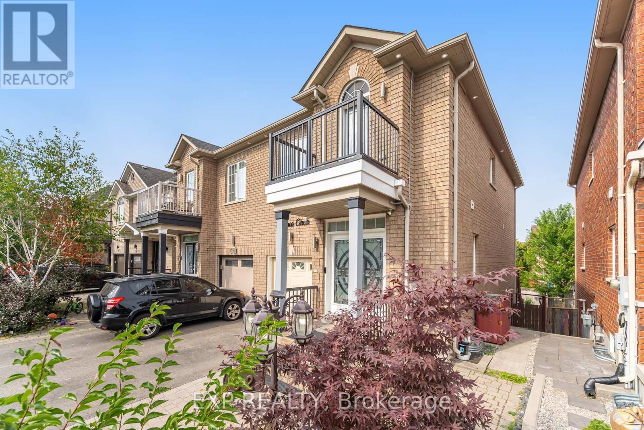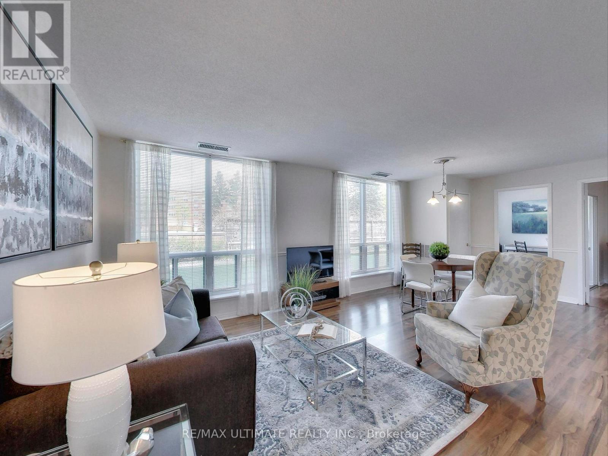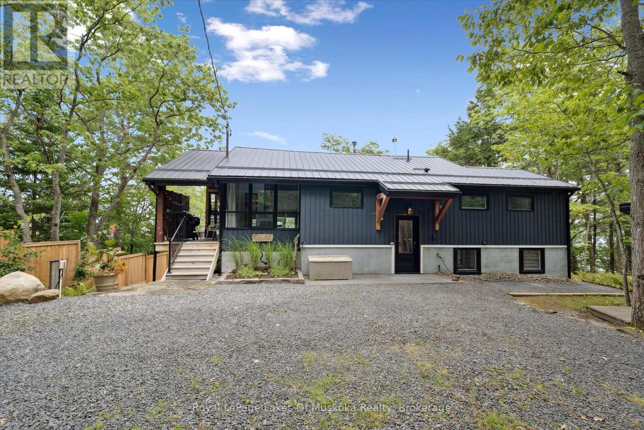110 24th Street N
Wasaga Beach, Ontario
Winterized 3-bedroom home or cottage in a prime location north of Mosley Street, just a 5-minute walk to the sandy shores of Georgian Bay (Beach Area 4). Set on a large lot on a quiet dead-end street. Lovingly maintained with numerous updates: windows, doors, siding, gas furnace, full interior reno including insulation, plumbing, electrical, kitchen, bath, and flooring. Includes fridge, stove and washing machine. A rare find in a highly sought-after area walk to beach and shopping! (id:41954)
22 Gainsford Road
Brampton (Credit Valley), Ontario
Luxurious & Upgraded 4+3 Bedrooms Detach House In Bramptons Credit Valley Community. Double Door Entry &Double Height Ceiling Welcomes You To The Grandeur Of This Beautiful House. Extended Double Driveway WithInterlock Stones Adds To The Luxury! Upgraded Throughout Extended Height Kitchen Cabinets, CentreIsland & A Pantry For Storage, Separate Living Room & Dining Room, Big Size Family Room With Fireplace,Main Staircase With Iron Pickets, Hardwood Flooring Throughout, No Carpets ! Primary Bedroom With 5pcEnsuite, Walk In Closet & Shoe Closet, 2nd Bedroom With 3pc Ensuite & Extended Closet! Laundry On 2nd FloorFor Added Convenience ! Study/Office Room In Basement Attached With Main House, Also Has Lots Of StorageSpace & Cold Room Storage In Basement Side Of Main House! Legal 2-Bedroom Basement Apartment With SeparateEntrance To Boost Your Rental Income Or Be A In-Law Suite! North-East Facing !Close To Bus Stops, Schools,Banks & Grocery! This One Is Not To Be Missed It Has It All ! (id:41954)
1360 Lakeshore Road W
Oakville (Sw Southwest), Ontario
Welcome to an exceptional opportunity on Lakeshore Road, an extraordinary 100 ft wide waterfront lot w/ direct shoreline access and breathtaking views of Lake Ontario, including the Toronto city skyline. This fabulous raised bungalow w/ a walk out lower level offers over 2,200 sq ft on the main level and sits on a beautifully landscaped 100 x 135 lot. The property also includes modern architectural plans by David Small Designs, presenting a rare chance to renovate or rebuild your dream home on one of the few remaining wide-lot waterfront properties in the area. The home has been meticulously maintained and offers a spacious, light-filled layout. Floor-to-ceiling windows on both the main and lower levels capture sweeping, uninterrupted views of the lake, filling the home with natural light and bringing the outdoors in. The standout dining room addition is wrapped in glass, creating a truly immersive lakefront living experience. The main level features 3 bedrooms and 2 full bathrooms, along with a separate private office ideal for working from home. The primary bedroom retreat includes sliding doors that open to a private deck, where you can enjoy spectacular lake views morning to night. Rich hardwood flooring and elegant design elements add warmth and character throughout the home. The bright, walkout lower level offers even more living space, featuring a spacious recreation room, a games area, and a 3-pc bathroom. With large windows that echo the main floors stunning views, the lower level feels just as open and connected to the surrounding landscape, making it perfect for entertaining, hosting guests, or creating a peaceful retreat. Outside, enjoy complete privacy and direct access to the waters edge, ideal spot to relax, watch the sunrise, or take in the city skyline across the lake. Located within walking distance to parks, schools, and shopping, this property offers a truly unique opportunity to live in one of the area's most coveted lakefront settings. (id:41954)
23 Goodwood Street
Uxbridge, Ontario
Welcome to Your Dream Home at Executive Goodwood Estates!This stunning executive bungalow sits proudly on a nearly 1 acre of beautifully landscaped grounds, fully fenced for a privacy and security. A rare gem, it boasts a spacious 3 car garage and natural stone waterfalls that enhance the elegance of both the front and back yards.Step inside to a designer kitchen complete with a granite central island. The vaulted ceiling in the family room adds grandeur complemented by custom built-in cabinetry.Enjoy the ultimate in relaxation and entertainment with a fully finished basement featuring a soundproofed media room.Indulge in luxury with your very own saltwater pool and private sauna (both dry & infrared) The heated floors in the ensuite add an extra touch of comfort and sophistication.All this, just minutes from Hwy 404 & 407 offering the perfect balance of luxury andconvenience, and tranquility. Legally walk up basement with large windows and backyard upgrades has been done with a cost of over $200KSeptic Tank: Recently emptied and serviced. Offering a peace of mind for new homeowner. (id:41954)
259 Greenfield Avenue
Kitchener, Ontario
Welcome to 259 Greenfield Ave Kitchener! this stunning, fully renovated full-brick bungalow situated on a spacious 60-foot lot in the highly sought-after Fairview area. Renovated from top to bottom, this home boasts modern laminate and ceramic flooring throughout, brand-new bathrooms and kitchen, updated electrical and plumbing systems, and all-new baseboards, trim, doors, new windows (upper level), and new furnace. The open-concept main floor features a spacious great room, three generous bedrooms, full bath and a brand-new kitchen complete with soft-close upgraded cabinetry, brand new stainless steel appliances and quartz countertops. Stylish new pot lights illuminate every corner of the home. The fully finished basement with a separate entrance, offers additional living space with an electric fireplace, a recreation room, a wet bar, a full 3-piece bath, and an extra bedroom—making it ideal for a duplex conversion or in-law suite. With an oversized driveway that accommodates up to three vehicles. This property is a great opportunity for first time home buyes or investers. Prime AAA location—just steps from Fairview Mall, schools, parks, the LRT station, and the main bus terminal, with quick access to Hwy 7/8 and just 15 minutes to Hwy 401. A must-see home! (id:41954)
116 Haskell Street
Ajax (Northwest Ajax), Ontario
Welcome to your future home in the popular Nottingham neighbourhood of Northwest Ajaxwhere convenience practically knocks on your front door. Located less than a minutes walk from the DRT bus stop, groceries, restaurants, daycare and medical, youll wonder why you ever needed a car. Within an 8-minute stroll (yes, we timed it), youll find a church, a mosque, a Montessori school and walking trailsbecause even your spiritual life and cardio routine deserve convenience. And if you must drive, youre just 7 minutes from Costco, Home Depot, schools, and Highways 401 and 412. Basically, youre at the crossroads of everything useful.This freshly painted, all-brick beauty has been pampered with over $150K in upgrades over the yearsbecause your future home deserves a glow-up. With 4+1 bedrooms and 3.5 bathrooms, its got space for your family, your hobbies, your in-laws (if youre feeling generous), and even that treadmill you swore youd use. Oak hardwood floors run throughout the main and second floors. The living and dining areas are flooded with natural light and fancy Murray Feiss fixtures, while the cozy family room with fireplace is perfect for Netflix binges.The chefs kitchen is a dreamQuartz countertops, stainless steel appliances, and an eat-in area that opens to a backyard oasis with interlocking patio, a gazebo, and a garden that might just make you believe you have a green thumb. The finished basement? Its your bonus level: rec room, workout zone, office, dry kitchen, 3-piece bath, and vinyl flooring tough enough for dance parties or toddler stampedes.Upstairs, youll find four generously sized bedrooms. The primary suite is basically a spa with a chandeliercomplete with a four-piece ensuite, walk-in closet, and crown moulding lighting that whispers romance even on laundry day. Speaking of laundry, theres a second-floor laundry room so you can avoid hauling baskets up and down stairs like its a fitness challenge. (id:41954)
17 Maple Cider Street
Caledon, Ontario
//Fully Freehold With Backyard// Immaculate 3 Bedrooms Luxury Freehold Town House In Executive Caledon Southfields Village Community!! Open Concept Main Floor With 9 Feet High Ceiling Layout With Gas Fireplace & Filled With Natural Light! Modern Style Kitchen With Maple Cabinets, Back Splash, Quartz Countertop & S/S Appliances!! **Carpet Free House** Hardwood Flooring Throughout The House! Loaded With Pot Lights! Master Bedroom Comes With Walk-In Closet & 4 Pcs Ensuite!! 3 Good Size Bedrooms!! Laundry Is Conveniently Located In 2nd Floor. Professionally Interlocked Front Driveway & Backyard** Walking Distance To School, Park and Few Steps To Etobicoke Creek!! ** No Side Walk For Extra Parking ** 3 Cars Parking Including Garage! Must View House! Shows 10/10* (id:41954)
2442 Felhaber Crescent
Oakville (Jc Joshua Creek), Ontario
Welcome to 2442 Felhaber Crescent a stylish and meticulously maintained 3-bedroom, 4-bathroom home offering approximately 1,850 sq. ft. of bright, open-concept living space, plus a fully finished basement with in-law suite potential. Nestled in the prestigious Joshua Creek neighborhood, this home combines elegant design with thoughtful upgrades throughout. Step into a welcoming 2-storey foyer with a curved staircase and enjoy the freshly stained hardwood floors and refinished staircase that elevate the main level. The family-sized eat-in kitchen has received a modern facelift, including freshly painted cabinets, sleek new handles, and stainless steel appliances. The breakfast area overlooks a cozy great room with gas fireplace and walk-out to the fenced backyard with a large deck perfect for entertaining or relaxing. Separate living and dining rooms offer great flow for hosting, while upstairs features three spacious bedrooms and two full baths, including a primary suite with walk-in closet and ensuite. The fully finished lower level is ideal for multi-generational living or rental potential, featuring a brand-new full bathroom, a newly designed laundry room, a large recreation/family room, and a second kitchen. Located close to top-rated schools, trails, parks, shopping, transit, and major highways this is your chance to own a turn-key home in one of Oakville's most desirable communities. (id:41954)
38 Erin Place
Lambton Shores (Grand Bend), Ontario
Welcome to this luxurious home and property located in the highly sought after Harbourside neighborhood. This custom designed and built by Medway Homes enjoys 1600 sq. ft. on the main with a fully finished lower level adding another 1482 sq. ft. of quality living space. The open concept with spacious layout is perfect for entertaining. Tons of windows, gas fireplace in the great room and the kitchen is a chef's dream with large centre island and walk in pantry. The dining area leads to the covered deck which extends across the rear of the house with custom made shutter railings and a roll down blind for maximum privacy. 2 bedrooms on the main floor includes a primary suite boasting a large walk in closet and ensuite with heated floors. The lower level was designed for entertaining with a wet bar and fireplace in the huge recreation room and tucked away are two large bedrooms and a bathroom. The laundry room is currently in the lower level but there are main floor hook-ups at the side entryway also. This partially fenced yard boasts a river rock swale bordered by a selection of coniferous trees, a shed with power and a fire pit area. (id:41954)
23 Jackman Crescent
Vaughan (West Woodbridge), Ontario
Beautiful, Bright, Spacious Detached 4 bed room and 3 bed room basement with separate entrance & total 5 washrooms on a desirable Neighbourhood heart of West Woodbridge. Basement newly done in 2023. Separate washer and dryer main and basement. This stunning home with cozy charm, from the moment you step through the front door, you're greeted by an open designed for both relaxation and entertaining, Offering a spacious and functional layout. Enjoy the convenience of being close to good schools, public transit, major highways, shopping, restaurants, community centers, and places of worship. Don't miss this incredible opportunity to own a bright and inviting home in a prime location! ( Basement pictures will be uploaded) (id:41954)
57 Whitburn Crescent
Vaughan (Maple), Ontario
Beautiful, bright 2story home plus finished basement with separate entrance on a quiet crescent, Over 3000 Sq Ft Above Grade As Per Mpac - Almost 4500 Sq Ft Of Total Living Space, featuring a long 6 car driveway with no sidewalk, gorgeous backyard, large deck, large garden shed, huge kitchen with central island, walk out to backyard, main floor laundry with direct access to garage and service stairs to basement, plaster crown mouldings and pot lights throughout, nice breakfast area with bay window, second level features oversized skylight,5 large bedrooms and 3 full heated floor bathrooms. The basement is open concept with a large bedroom, w/w closet, full bathroom, Sauna, cold cellar and storage room. Other house features, close to Go train, hospital, Vaughan Mills mall, schools, community centre.This Home is Truly A Must See, You Will Not Be Disappointed (id:41954)
1 Corinthian Boulevard
Toronto (L'amoreaux), Ontario
Upgraded 3+3 Bedroom Bungalow in Prime Vaughan Location with Basement Rental Opportunity! This well maintained bungalow offers style, space, and potential rental income. The professionally finished basement, featuring a separate entrance, is currently tenant occupied but will be vacant soon perfect for investors or families looking for a mortgage helper. Enjoy a modern kitchen, designer bathrooms, hardwood floors, newer windows, doors, and roof, plus a high-efficiency furnace, A/C, and an upgraded driveway. The premium south-facing lot fills the home with natural light and offers two private yard spaces, ideal for outdoor living. Located in a highly sought after neighbourhood near John A. Macdonald C.I. & P.S., TTC transit, parks, and Seneca College, with quick access to Hwy 401 & 404. (id:41954)
603 - 38 Monte Kwinter Crt Court
Toronto (Clanton Park), Ontario
Steps to Wilson Subway! Walk to Costco, Home Depot & close to Yorkdale Mall. Quick TTC ride downtown.Bright S/E corner 2-bedroom with owned parking & locker. Internet included.24-hr concierge, gym, party room, BBQ area, visitor parking & on-site daycare.3 fast elevators. Energy-efficient 2020 build never lived in, used only as office.Private foyer entry for sound separation. Two sunny, windowed bedrooms. Balcony with S/E views.Bathroom tucked away from kitchen/living for privacy. (id:41954)
113 - 10 Northtown Way
Toronto (Willowdale East), Ontario
Location! Location! Location! "Rare Wide Frontage Unit with great exposure" Tridel Built Busy Yonge/Finch Ground Level Condo Plaza.Perfect Investment Opportunity To Become An Owner Commercial/Retail Business@North York Downtown. Unique Street Exposure. Steps To Finch Subway, Lots Of Free Underground Visitor Parking Spaces In The Building, Street Parking Available, Low Maintenance Covering Security, Snow Removal, Sidewalk Cleaning. Remaining lease 3yr w/ option for 3years. (id:41954)
86481 Clyde Line, R.r.#2 Line
Bluevale, Ontario
Looking for your own piece of paradise with privacy, beautiful sunsets, farming and endless opportunity ~ ideal for animal enthusiasts, hobby farming, or recreational use! Nearly 4.5 acres on a paved road with a spacious 2,600 sq. ft. 2 storey home featuring two kitchens, three bedrooms, two full baths, and excellent multi-generational or in-law suite potential. Bright open main floor plus a separate living area with its own kitchen, dining, and laundry. 3 bedrooms and bathroom on second floor including a very large primary bedroom! Basement partially finished with updated 4 pc bathroom and endless storage. Sunroom off the kitchen, mudroom, 2 fireplaces, two covered porches, abundant storage, and parking for 10+ vehicles. Large bank barn with renovated 34’ x 16’ workshop with concrete floor, three stalls, feed room, livestock area, and impressive hayloft. Fenced pastures, beautiful lawns, gardens, and shed—Located between KW and Kincardine! Don't miss out on this delightful farm! (id:41954)
Pt Lt 170 Road 2 Concession
Grey Highlands, Ontario
3.035 acres parcel In Grey Highland property could be a perfect weekend getaway. Check with municipality for permitted uses. Lot is being marketed as a recreational lot. Direction: Heading NE on Hwy10 turn left (west) on road 170 , property on right hand side. Notify me before walking on property. (id:41954)
6 Farley Road
Brampton (Fletcher's West), Ontario
Whether you're a family, first-time home buyer, an upsizer, or an investor, this gorgeous home is the one for you. Don't miss this opportunity to own a well-kept home in a highly sought-after community! Welcome To This Gorgeous Detached Home On a Quiet Street In The Most Desirable Neighborhood In Brampton. Filled With Natural Light & Fully Renovated From Top To Bottom, Walking Distance To All Major Amenties, Sheridan College, Top Schools, Malls, Banks, Parks, Trails, And So Much More! Sep. Dining & Family Room. Vaulted Ceiling W/Skylight. Master W/4Pc Ensuite & W/I Closet. Finished Basement With Large Bedroom, Kitchen, Wet Bar & 3Pc Bathroom, Laundry On Main Floor, Garage Access From Inside! Shows 10/10! (id:41954)
31 Georgian Road
Brampton (Credit Valley), Ontario
//Last Of Its Kind// A Spacious Extra Wide Semi-Detached Dream Home! At An Incredible 1,925 Square Feet As Per Builder Floor Plan! Exceptionally Spacious | Open-Concept Floor Plan | Upgraded Throughout Forget What You Know About Semi-Detached Homes - This One Breaks All The Rules! This Rare Gem Redefines Spacious Living! Imagine Wide-Open Spaces, Generously-Sized Rooms, And A Seamless Layout Perfect For Entertaining Or Relaxing In Style* Loaded With Impressive Upgrades At Every Turn, This Home Isn't Just Spacious But Also Meticulously Enhanced For Comfort And Luxury! From Its Expansive Open-Concept Design To The Thoughtfully Upgraded Finishes, Every Detail Promises An Unmatched Living! Features Separate Living/Dining & Family Rooms With Electric Customer Fireplace! Oak Staircase! Extended Kitchen With Stainless Appliances & Brand New Quartz Counter-Top & Matching Back Splash! Master Bedroom Comes With 4 Pcs Ensuite & His & Her Closets* 2nd & 3rd Bedrooms Comes With Semi-Ensuite! Seeing Is Believing!! Shows 10/10* (id:41954)
84 John Carroll Drive
Brampton (Toronto Gore Rural Estate), Ontario
Aprx 3100 Sq Ft!! Come and Check Out This Very Well Maintained Fully Detached Luxurious Home Built On 78 Ft Wide Premium Corner Lot With Full Of Natural Sunlight. Featuring A Fully Finished Legal Basement With Separate Entrance Registered As Second Dwelling. The Main Floor Boasts Separate Family, Living & Dining Room. Hardwood Floor Throughout The Main & Second Floor. Upgraded Kitchen Is Equipped With Built In S/S Appliances & Quartz Countertop. Second Floor Offers 4 Good Size Bedrooms & 3 Full Washrooms. Huge Loft On the Second Floor. Master Bedroom With Ensuite Bath & Walk-in Closet. Finished Legal Basement Offers Kitchen, 1 Full Washroom & Theatre Room That Can Be Easily Converted Into 2 Bedrooms. Separate Laundry In The Basement. Upgraded Tiles In The Whole House, 9' Smooth Ceiling On The Main Floor. (id:41954)
705 - 55 South Town Centre Boulevard
Markham (Unionville), Ontario
The "EKO" Luxurious One Bedroom With Walk-Out Balcony, Most Convenient Location @ Warden/Hwy 7. Top School Zone, Steps to Supermarkets & Restaurants, First Markham Place, Markham Civic Centre & Park And All Amenities. York U Campus, Downtown Markham, YRT & Viva LIne At Door Step. Excellent Amenities : Gym & Exercise Room, Sauna, Indoor Pool, Party Room, Only Building In The Community Has 24 Hours On-Site Concierge/Security. Suitable For First Time Buyer & Downsizing. One Parking Spot & One Locker Included (Close To Elevator). (id:41954)
32 Arco Circle
Vaughan (Maple), Ontario
Welcome to 32 Arco Circle! A fully renovated 3 bedroom 3.5 bath property. The home boasts a custom kitchen featuring sleek stainless steel appliances, upgraded black fixtures and luxurious Silestone Quartz countertops. Imagine hosting dinner parties in the dining area, which seamlessly flows to a charming raised deck - an entertainers dream, perfect for summer barbecues. Spacious bedrooms on the upper level with engineered hardwood floors and pot lights. The master bedroom has a walk-in closet with built-in shelving and 4 pc ensuite with tub and separate shower. The basement has a separate walkout entrance with a brand new renovated kitchen. Basement also has a rec room, 3 piece bathroom and an additional cold room. Great in-law suite opportunity. Plenty of storage. Located in the lovely Maple neighbourhood, close to public transit, Canada's Wonderland/Vaughan Mills, parks, Maple Community Centre and more. (id:41954)
101 - 30 Wilson Street
Markham (Old Markham Village), Ontario
Rarely Offered Ground Floor 2-Bedroom Suite with the rare bonus of 2 Separately Deeded Underground Parking Spaces - ideal for personal use or the option to rent or sell the 2nd parking space. Additional visitor parking is available for your guests convenience. This bright and spacious ground-level suite in the highly sought-after Village Glen is perfect for those seeking stair-free, elevator-free access, offering direct walk-in entry for easy everyday living. Inside, you'll find a bright open concept living and dining area featuring large windows and durable laminate flooring throughout. The spacious primary bedroom features a 3-piece ensuite + Walk-in Closet. A Split-Bedroom layout ensures added privacy, with the 2nd Bedroom or Den ideally located on the opposite side of the suite - perfect for guests or a home office. Additional features include ensuite laundry and a convenient powder room for guests. Nestled on a peaceful cul-de-sac backing onto a tranquil ravine, Village Glen is known for its quiet charm and strong sense of community. Residents enjoy on-site amenities such as a rooftop garden, library, party/meeting room, and more. Maintenance fees include premium Rogers Cable TV, High-speed Internet, and water. Located in the Heart of Old Markham Village, you're just steps to Main Street's charming shops, restaurants, cafes, and local events. Only a 7-min drive to Markville Mall and within close reach of the GO Train, TTC, and York Region Transit, this boutique building of just 43 suites offers a unique blend of comfort, community, and convenience - a rare opportunity not to be missed! (id:41954)
14 Jarrett Court
Vaughan (Maple), Ontario
Spacious & Modern 4+1 Bedroom Townhome with Finished Basement Step into your dream home with this stunning 4 + i bedroom, 4-bathroom townhome, designed for families or those craving extra space. This beautifully crafted property features a fully finished basement, complete with a cozy living room and a versatile fifth bedroom, perfect for guests, a home office, or a private retreat.Key Features:4+1 Bedrooms: Four generously sized upstairs bedrooms plus an additional bedroom in the basement. Gazebo and the BBQ in the backyard, offering ample space for family, work, or hobbies. This townhouse is attached with the neighbor at Kitchen only.Finished Basement: A welcoming living room and extra bedroom create a flexible space for entertainment, extended family, or a quiet escape.Enjoy year-round comfort with a recently installed, energy-efficient air conditioning, heating system Window and Roof shingles.Design with plenty of natural light, fostering a warm and inviting atmosphere.Prime Location: Close to e.g., English and French schools, Wonderland, shopping, fransit, blending convenience with lifestyle.This move-in-ready townhome combines modern upgrades with abundant bedroom space, making it ideal for growing families or discerning buyers. Don't miss this opportunity-schedule a viewing today! (id:41954)
219 Rowanwood Lane
Huntsville (Stephenson), Ontario
Nestled on the serene shores of Mary Lake, this impeccably updated bungalow offers the opportunity to experience the ultimate in lakefront living. Over 40 miles of boating waters and easy access to the vibrant town of Huntsville, this stunning cottage is truly one to be seen. Unobstructed views of the lake from nearly every room. The property's position ensures the utmost privacy and tranquility while still allowing you to take full advantage of the breathtaking surroundings.This home has undergone extensive renovations, ensuring that all the hard work has been done for you.The bungalow is properly raised to enjoy a full walk-out basement, new windows (90%), metal roof, spray foam insulation, the property is as energy-efficient as it is stunning. New Biofilter septic system, UV system and new furnace & AC system ensure comfort year-round.The bright and open living room flows seamlessly into the newly added three-season screened-in sunroom, perfect for enjoying the outdoors in comfort. The main floor features two bedrooms complemented by an updated bathroom with rain shower, and convenient main floor laundry. All 4 bedrooms include walkouts to the lake-facing decks. Lower level offers two bedrooms, as well as a roughed-in bath. Step outside and enjoy beautifully designed outdoor spaces including a new patio, walkways, and seating areas perfect for entertaining guests or unwinding by the lake. Glass railings allow unobstructed views of the lake while adding a sleek, modern aesthetic. The property boats a private dock & boat lift, ideal for your water toys or simply relaxing on the water. Paved driveway with level parking to your front entrance. An approved site plan for a 12 X18 garage, giving you future flexibility for additional storage or a dedicated space for your toys. With its close proximity to the town of Huntsville, enjoy all the amenities of a charming, vibrant community while maintaining complete peace and privacy at your own lakeside address. (id:41954)
