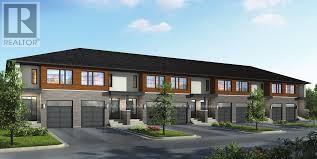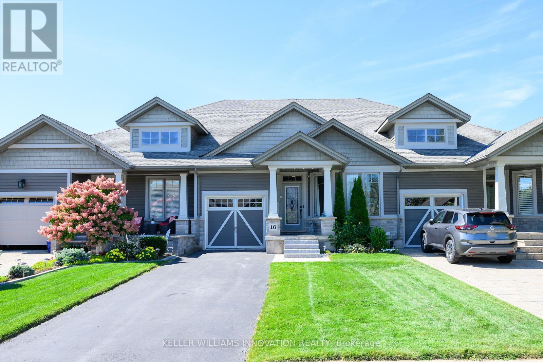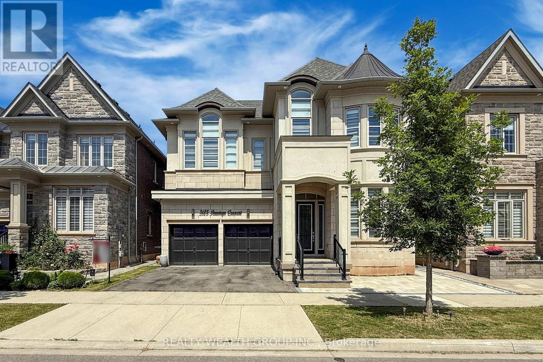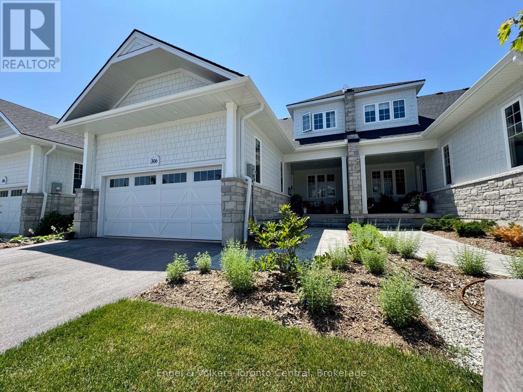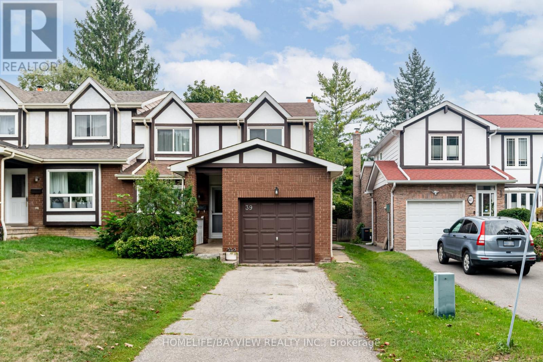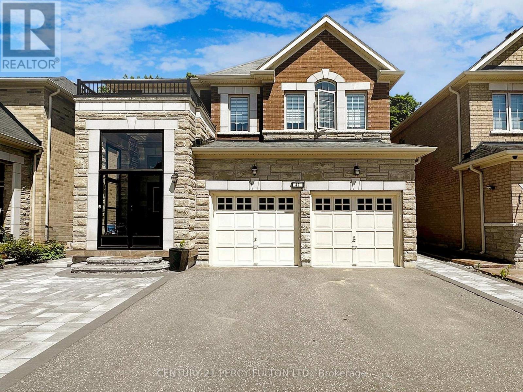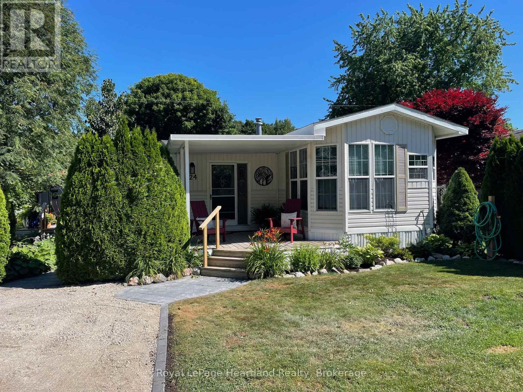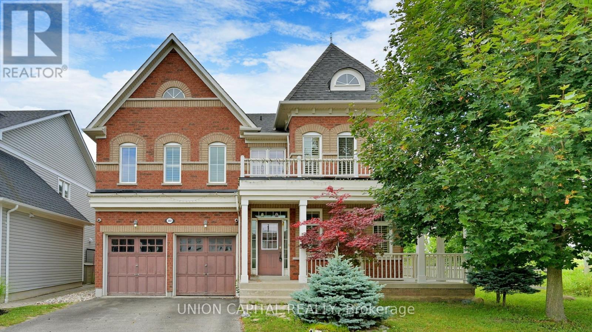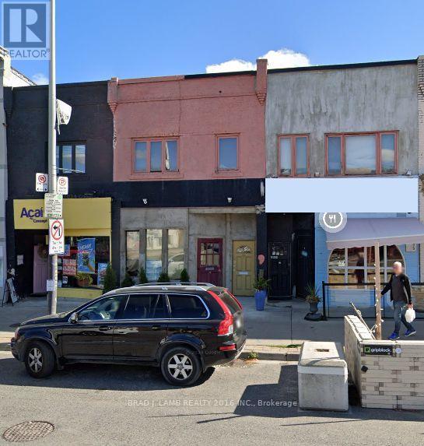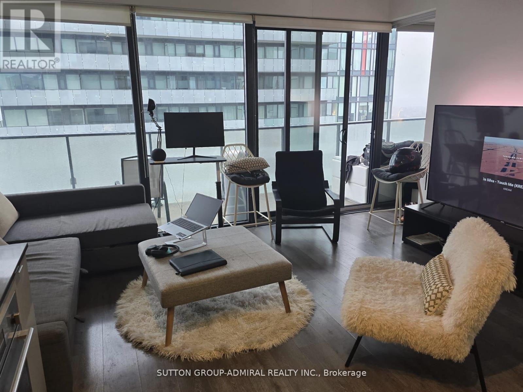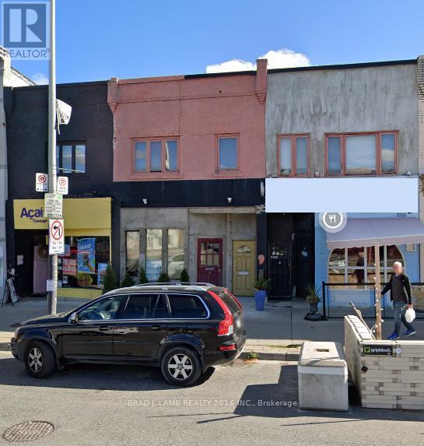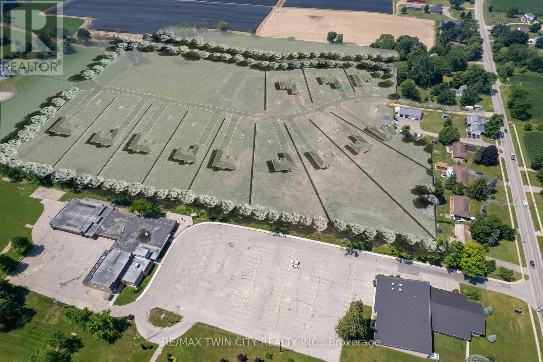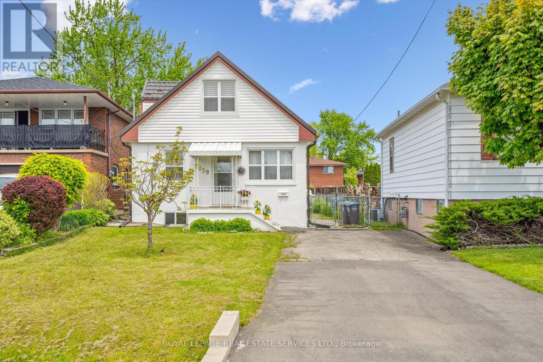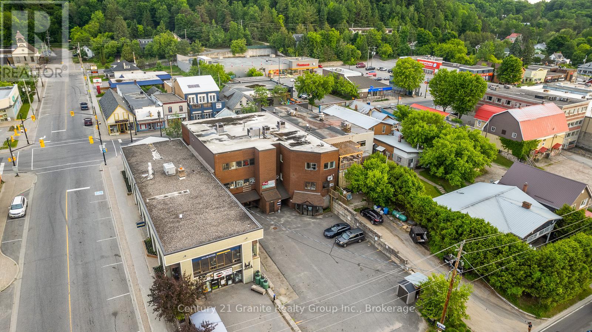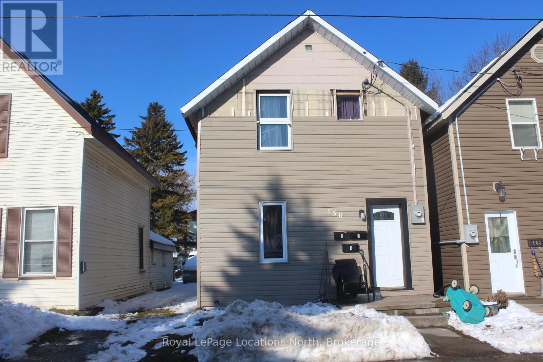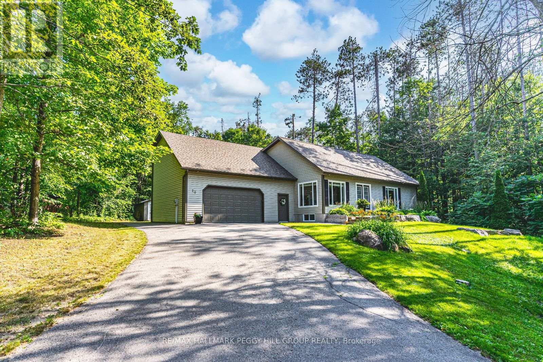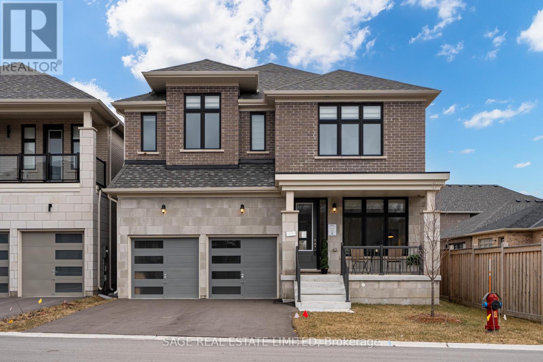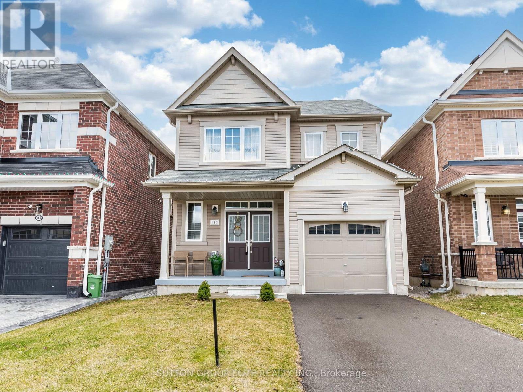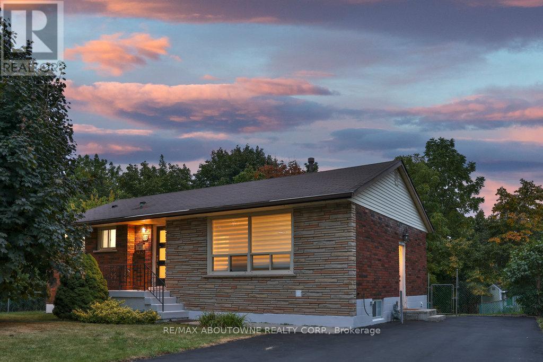38 - 30 Steele Crescent
Guelph (St. Patrick's Ward), Ontario
The 2 story townhome has over 1,200 square feet of living space. It features 3 spacious bedrooms. With All the Modern Finishes. Main Level Has An Open Concept Living/Dining Room. The home has 2.5 bathrooms, including a private ensuite in the primary bedroom. Has stainless steel appliances and plenty of cabinets. There is upper-level laundry for convenience. Parking for two vehicles is available. The townhome is located near Guelph's downtown. core. (id:41954)
16 Brookside Terrace
West Lincoln (Smithville), Ontario
Stylish & Spacious Bungaloft in the Heart of Smithville! Welcome to 16 Brookside Terrace - a rare Phelps-built bungaloft townhome offering nearly2,000 sq ft of thoughtfully designed living space and a layout that fits families, downsizers, or anyone craving flexibility and comfort. This beautifully maintained home features 3 bedrooms and 2.5 bathrooms, including two main floor bedrooms perfect for guests or single-level living and a massive 2nd floor loft that flows into the oversized primary suite with ensuite. Whether you're hosting guests or working from home, there's room for everyone here. Step inside to soaring 9-foot ceilings and a bright, open-concept main floor showcasing: A modern kitchen with ample counter space, two-toned cabinetry, under-cabinet lighting, and a central island. Convenient main-floor laundry with washer/dryer (approx. 3 years old) Direct garage access and a spacious backyard with gazebo for relaxing or entertaining. The unfinished basement with a roughed-in bathroom offers endless potential - create a home gym, theatre room, or extra bedroom suite. Located just minutes from schools, shopping, and the West Lincoln Community Centre - this is small-town living with all the comforts of a contemporary home. Don't miss your chance to own this stylish and versatile home in one of Smithville's most desirable pockets. Rear patio deck to be painted and Left rear patio glass door to be replaced. (id:41954)
231120 County Road 24
East Garafraxa, Ontario
Take a swim everyday and embrace the stunning sunsets over the country side!! This fabulous 2005 built all brick bungalow on 1.22 acres will impress anyone looking for just that!!. Located only 5 minutes north of Hillsburgh & 10 min W of Orangeville in beautiful East Garafraxa Township. Wide open spaces & privacy. The house is set privately from a paved road. Built in 2005 this 2160 sqft "Quality Home" built home has so much to offer & includes many upgrades!! The moment you walk in you will appreciate the spacious open design. Beautifully landscaped offering a back yard retreat & outdoor living space which includes an expansive deck with a motorized awning, 13 foot St. Lawrence Swim Spa in 2022, stamped concrete patio & a walkway through the flower garden & water feature. Stunning renovated kitchen with ample cupboards, ceramic back splash, "Ceasar stone" quartz counters, 4 seating island w double equal granite sinks, S/S appliances all combined with a open concept bright dining area & family room with a gas fireplace. Gorgeous hickory wood floors & ceramic floors throughout the main floor. Beautiful updated bathrooms in 2024 & spacious bright bedrooms. Lots of closet space including a walk-in pantry!! Access from the 2 car attached garage to the main floor. Large main floor laundry room with a 2pc bathroom. The lower level is another 2000 plus square feet partially finished offering a study/office, exercise room, play room and plenty of storage space or future living space!!! Room to grow in this magnificent bungalow!! Improvements also include the following: new wooden storage shed 2019, new shingles 2020, new hot water propane tank 2020, Whirlpool appliances, custom vanity in the renovated 2pc, New Lennox heat pump & generator 2021, new kitchen 2022, new water softener 2022, whirlpool washer dryer 2023, engineered hardwood hickory installed throughout main floor 2025...the list goes on!! Amazing value!! Amazing quality!! Amazing design!! Amazing locati (id:41954)
1014 Lois Lane
Minden Hills (Lutterworth), Ontario
Nestled in the picturesque town of Minden Hills, Ontario, The Rockcliffe Hotel is a charming retreat that combines rustic elegance with modern comfort. Established in the early 1900s, this historic hotel boasts a captivating blend of heritage and contemporary amenities, making it an ideal destination for travelers seeking relaxation or adventure in the beautiful Haliburton Highlands.Situated on the shores of the tranquil Gull Lake, The Rockcliffe Hotel offers stunning views and easy access to an array of outdoor activities. explore the regions lush forests, trek through scenic hiking trails, or indulge in water sports like kayaking and fishing, the hotel's prime location serves as a perfect base for your adventures. The surrounding area is also rich in culture, with nearby attractions including local art galleries, craft shops, and annual festivals that celebrate the communitys vibrant spirit.The Rockcliffe Hotel features a collection of elegantly appointed rooms and suites, each architecturally designed to provide guests with a cozy and inviting atmosphere. Many of the suites offer breathtaking views of the lake and surrounding landscape. Guests can unwind in well-furnished spaces that merge classic charm with modern conveniences. The Rockcliffe Hotel offers various amenities, including:- Outdoor Spaces: Stunning gardens and lakeside seating areas perfect for relaxation or social gatherings.- Event Facilities: Versatile spaces for weddings, corporate retreats, and special celebrations.- Recreational Activities: Equipment rentals and organized excursions for guests to fully enjoy the natural beauty of Minden Hills. A separate detached garage contains a private 2 bedroom suite with balcony. The Restaurant has side patio of 240 s.f. and a Courtyard Patio of approx. 1,000 s.f. (id:41954)
5696 Margarita Crescent
Mississauga (Churchill Meadows), Ontario
Welcome to this exceptional semi-detached home in the highly sought-after Churchill Meadows community. With 100s of thousands in extensive, premium, thoughtfully upgraded renovations from top to bottom, this carpet-free home offers a perfect balance of modern luxury and functional living, with high-end finishes throughout. As you enter, you're welcomed by a grand foyer that leads into the spacious, open-concept main floor that creates a bright atmosphere. The chef-inspired kitchen is equipped with high-end appliances, functional drawers, elegant cabinetry, and under-cabinet lighting perfect for both cooking and entertaining. This home is fully equipped with a smart thermostat, smart door lock, and smart appliances, ensuring convenience, comfort, and peace of mind. The master suite is a true retreat, complete with a custom walk-in closet and a luxurious ensuite bathroom. Three additional spacious bedrooms offer plenty of room for family or guests. Engineered flooring on the main and second floors, Concrete at the front with an extended 3-car driveway with no sidewalk. The main floor offers smooth ceilings, pot lights, new fixtures, and fresh paint. A formal dining room provides the perfect space for entertaining. All bathrooms have been tastefully renovated with quartz countertops and modern fixtures. The spacious primary bedroom includes a beautifully updated ensuite, and the additional bedrooms are bright and generously sized. Laundry is conveniently located on the second floor and extra set in the basement. The finished basement includes a large bedroom, a full bathroom, a full kitchen, and a separate entrance, offering flexibility for extended family or rental potential. Located in one of Mississauga's most desirable communities, this home offers lasting value with thoughtful design and modern comfort, New roof , new attic insulation, new furnace and AC and a lot more , The list of upgrades is attached. (id:41954)
106 - 320 Plains Road E
Burlington (Lasalle), Ontario
Located In The Heart of Aldershot(South Burlington) walking distance to the lake and a short drive to downtown Burlington. Thevery large 2 Bedrooms Plus Den, 2 Bathrooms unit and 2 parking ,offers ample living space. The open concept stainless steel appliances and plenty of natural light. The primary bedroom is accentuated with a large walk-in=closet and 5 pc ensuite bathroom. The unit boasts a spacious second bedroom, anda large den and a second full bathroom. The Affinity condominium Building is full of desirable amenities including a rooftop terrace, outdoor Nq space, a party room with TV/Kitchen/Billiards Table, Yoga Room, Fitness Center, busies center and bike rack room. This unit includes 2 underground parking space, 1 Locker Conveniently Located across from the Unit. Close To QEW 403, Parks, Trails, Schools and Go Transit. (id:41954)
3125 Parsonage Crescent
Oakville (Go Glenorchy), Ontario
Experience elevated living in this beautifully upgraded luxury detached home, with finished bsmt thoughtfully designed with comfort, space, and elegance in mind. Featuring a total of 6 bedrooms, office and den. This home offers an abundance of living space across all levels-perfect for large or multi-generational families. The main floor features a refined layout, featuring 11 ft ceilings, rich wainscoting, and crown moulding that add timeless character and sophistication including a separate formal living, a grand dining, a cozy family Room, & a home office. Hardwood flooring and pot lights all enhanced by soaring ceilings and oversized windows that flood the space with natural light. The heart of the home is the gourmet kitchen, complete with high-end stainless steel appliances, quartz countertops, custom cabinetry, and a large central island designed for entertaining. Upstairs, with a 10 ft ceiling you'll find 4 generously sized bedrooms, w/ 2 master suites each with its own spa-like ensuite bath, walk-in closets, and elegant finishes, showcasing a grand look. A 2nd floor laundry adds ease to daily routine. The finished basement with 10 ft ceiling is a highlight, includes 2 additional rooms + Den, a kitchenet w/space for stove, laundry space, and plenty of living area w/2 full bathroom ideal for extended family. A living room perfect for entertainment and relaxation. Step outside to enjoy professionally designed interlocking in both the front and backyard, along with a custom built patio, perfect setting for relaxing & entertaining outdoors. This remarkable home blends luxury, function, and timeless design-an exceptional opportunity you won't want to miss. With over $150K in upgrades, A MUST SEE HOME !!! (id:41954)
2597 George Johnston Road
Springwater (Minesing), Ontario
Top 5 Reasons You Will Love This Home: 1) Tucked away on a rare 0.8-acre lot, this property feels like your own private retreat, bordered by a charming trout creek and surrounded by mature trees that bring natural beauty and quiet privacy to everyday life 2) Step inside to find generous square footage and spacious principal rooms, including a welcoming lower level family room; imagine the possibilities to transform the kitchen by opening it up to create a modern, open-concept space perfect for gathering and entertaining 3) Adventure is always close at hand with Snow Valley Ski Resort just two minutes away and the scenic 9 Mile Portage Trail nearby, offering a lifestyle that's rich in year-round outdoor recreation, from skiing to hiking and more 4) Enjoy the best of both worlds, peaceful country living only seven minutes from Barrie's shops, schools, and commuter routes, making it easy to balance quiet evenings at home with quick trips to the city 5) Practical features like a long concrete driveway and oversized double garage offer ample parking and storage, while the homes solid layout and curb appeal make it an inviting canvas for updates and a smart investment in long-term value. 2,116 above grade sq.ft. plus an unfinished basement. Visit our website for more detailed information. *Please note some images have been virtually staged to show the potential of the home. (id:41954)
729-733 Essa Road
Barrie (Holly), Ontario
Prime redevelopment opportunity along Barries intensification corridor. 729733 Essa Rd offers approx. 2,815m of land with 52m of frontage on a major arterial road, located steps from transit and surrounded by a mix of residential, institutional, and commercial uses. With Official Plan policies supporting mid-rise intensification, this site presents strong potential for a range of development options, including a multi-storey mixed-use building or a purpose-built rental or retirement residence (subject to approvals).Preliminary concepts explore up to 8 storeys and 6084 residential units with at-grade parking and potential for ground-floor commercial space. Updated zoning bylaws and incentive programs from the City of Barrie may further enhance feasibility. Investors, developers, and institution-_seize this rare opportunity to position your project in one of Barries fastest-growing nodes. All development options subject to municipal approvals. (id:41954)
14 Hewison Avenue
Richmond Hill, Ontario
Freehold 4 Bedrooms No Sidewalk Townhouse In Prestigious Rural Richmond Hill Community, Open Concept, Bright & Spacious, Double Door Entry W/Covered Porch, Hardwood Flooring Throughout, 9' Ceiling On Main And 2nd Floors, Step To Costco, Home Depot, Schools, Library, Shopping Centre, Easy Access To Hwy 404. (id:41954)
23 Maffey Crescent E
Richmond Hill (Westbrook), Ontario
Location,Location, 4 Bedrooms home , family oriented area, Bright & Spacious Westbrook Family Home. Two Car Garages,Professionally Renovated Main Floor and Kitchen, Backsplash In Kitchen. Professionally Finished Walk-Out Basement , Shingles 2023, ( Stove,Dishwasher, Washer and dryer in Jan, 2025 ), Hardwood Floors, Pot Lights & Walk Out To Interlock Patio. Large Backyard . Welcome to your dream home in the sought-after Westbrook Community! You'll love the proximity to Top-rated schools(Richmond Hill HS, St. Theresa CHS & Trillium Wood PS), parks, sports fields, and vibrant Yonge Street amenities, all just moments away , Property offers a distinctive outdoor space to enjoy , Don't miss this opportunity to make this stunning House your own! (id:41954)
345 Park Road S
Oshawa (Vanier), Ontario
Opportunity Galore! This Picturesque Property Is Situated On An Outstanding Oversized Lot WithA Creek In The Backyard. Minutes From Hwy 401, This All Brick Bungalow Is Zoned R2 With Income Property Or Development Potential. The Home Is Clean, Well-Maintained & Beautifully Updated. Hardwood Floors & Pot Lights T/O The Main Floor. W/O To A Raised Deck Off The Kitchen & Primary Bedroom. Separate Entrance To Basement Apartment With Ample Living Space, 2nd Kitchen 4Pc Bathroom, Primary Bedroom W/ Large Walk In Closet. Laundry On Main & Lower Levels. Parking Available For 5 Cars. **Extras - Includes All Appliances, ELF's, Window Treatments, Gas BBQ Line. 14x24 Shed/Workshop With Hydro+Loft. (id:41954)
610 - 89 Skymark Drive
Toronto (Hillcrest Village), Ontario
Welcome To The Excellence By Tridel At 89 Skymark Drive! This Spacious And Sun-Filled 2+1Bedroom, 2 Bathroom Condo Offers 1,385 Sq.Ft. Of Functional Living Space In One Of North Yorks Most Sought-After Luxury Residences. Located On The 6th Floor, This Suite Features An Open-Concept Living And Dining Area With Two Walk-Outs To A Large Balcony, A Family-Sized Eat-In Kitchen, And A Versatile Den Perfect As A Home Office Or Third Bedroom. The Primary Suite Boasts A Generous Walk-In Closet And 5-Piece Ensuite. Enjoy Resort-Style Amenities, Including 24-Hour Gated Security & Concierge, Indoor & Outdoor Swimming Pools, Indoor & Outdoor Pickleball Courts, Tennis & Squash Courts, A Fitness Centre, Yoga Studio, Virtual Golf, Billiards, Library, Party/Meeting Rooms, Guest Suites, Landscaped Gardens With BBQ Areas, And Ample Visitor Parking. This Pet-Friendly Building Welcomes Your Furry Friends! Prime Location! Steps To TTC Transit, Express Buses, And Easy Access To 404/401/DVP. Walk To Skymark Plaza With Shoppers Drug Mart, Fresh Co, CIBC, And More. Minutes To Fairview Mall, Bayview Village, Shops At Don Mills, Seneca College, Top-Rated Schools, Parks, And Recreational Trails. Maintenance Fees Include All Utilities: Heat, Water, A/C, Cable TV, Parking, And Building Insurance. Live The Lifestyle You Deserve At The Excellence! All Furniture Are Available For Purchase (id:41954)
51 Park Avenue
St. Thomas, Ontario
Welcome to this beautifully renovated 3-bedroom bungalow, ideally located in the heart of St. Thomas, just minutes from excellent schools, Pinafore Park, walking trails, shopping and dining. Inside, you're greeted by a bright and airy open-concept layout featuring a stylish updated kitchen, spacious living and dining area, and a generous 4-piece bathroom with convenient main floor laundry. Step outside to a fully fenced backyard with a concrete patio, perfect for entertaining or enjoying quiet evenings. The 1.5 car detached garage is insulated, heated, and equipped with its own electrical panel ideal for a workshop, home gym, or bonus living space. Beautiful landscaping and a handy storage shed complete the outdoor space. The unfinished basement offers plenty of storage potential and room to grow. Move-in ready and full of charm, this home checks all the boxes. (id:41954)
306 Sandpiper Lane
Georgian Bluffs, Ontario
Owner will pay the Golf Course Membership transfer fee of 25% plus HST of the current membership price ($11,200) due on closing. Welcome to refined coastal living in this exquisite townhome, perfectly nestled in the prestigious Hollows neighbourhood at Cobble Beach. Tucked away on a private dead-end street, this spacious 2,069 sq. ft. residence offers 2 bedrooms, 2.5 bathrooms, and a lifestyle defined by comfort, elegance, and tranquility.Step inside and experience thoughtful construction designed to minimize sound transfer, ensuring exceptional peace and quiet. The main floor boasts a seamless open-concept layout with engineered hardwood floors throughout, blending warmth and sophistication. At the heart of the living space, a stunning two-story stone gas fireplace with a classic mantle serves as a dramatic focal point, perfect for cozy evenings.The gourmet kitchen is a chefs dream, featuring ceiling-height custom cabinetry and sleek quartz countertops, ideal for both daily living and entertaining.The main-floor primary suite is your private retreat, complete with a walk-in closet and a spa-like ensuite bathroom. Upstairs, a versatile library and office loft overlook the great room, offering a serene setting for work or relaxation. The second bedroom includes its own walk-in closet and a convenient semi-ensuite bathroom.Step outside to your covered back porch and extended patio, where views of Georgian Bay and the lush surrounding green space await. With west-facing exposure, enjoy golden sunsets and abundant natural light throughout the day. As a resident of Cobble Beach, you're just steps away from world-class amenities: Championship golf course, Tennis courts, Rejuvenating spa, Fine dining, Scenic walking trails, Stunning Georgian Bay shoreline. Whether you're looking for a permanent home or a peaceful weekend escape, this exceptional townhome offers it all. (id:41954)
323 Stewart Lake Road
Georgian Bay (Freeman), Ontario
Easy access from highway 400 makes this Stewart Lake cottage a dream to get to from the city. It is minutes from the amenities of Mactier, which will help you limit your time in the car and maximize your time at the lake. The level landscape to the waters edge creates a space where you can keep an eye on the whole family playing outside while you grill up some lunch on the deck. Inside this welcoming cottage there is room for everyone to enjoy the open concept living room, dinning room and kitchen. A fan favourite will be the lakeside Muskoka Room for evening chats, or the exterior deck for enjoying the sun. Three spacious bedrooms secures plenty of room for guests. The year round Township maintained road, grants you garbage pick up and due to the end of road property location it makes room for overflow parking. This is cottage property is the whole package, ready for you and your guests to soak up the lakeside life. Contact the listing agent to visit this gem before it is gone. (id:41954)
2304 Newcastle Crescent
Oakville (Wt West Oak Trails), Ontario
Welcome to 2304 Newcastle Crescent a beautifully maintained 3-bedroom, 3-bathroom semi-detached home nestled in one of Oakville's most desirable family-friendly neighbourhoods. This spacious and inviting property offers the perfect blend of functionality and modern comfort, making it ideal for growing families or those seeking a peaceful community setting.Step inside to find a thoughtfully designed main floor featuring smooth ceilings, elegant pot lights, and an open, flowing layout that creates a bright and welcoming atmosphere. The kitchen and living areas are perfect for everyday living and entertaining guests, while the large backyard offers ample space for outdoor gatherings, barbecues, and family fun.Located just minutes from top-rated schools, Pineglen Soccer fields, parks, shopping, transit, and major highways, this home offers unbeatable convenience. Additional highlights include parking for two vehicles on the driveway, an attached garage, and recent upgrades such as a newer roof, furnace, and A/C all completed in 2021.This is truly a wonderful opportunity to own a move-in-ready home in a highly sought-after Oakville's Westoak Trails community. (id:41954)
29 Sealcove Drive
Toronto (Etobicoke West Mall), Ontario
Welcome to 29 Sealcove! This stunningly renovated 3+1 bedroom bungalow has been transformed with over $100K in upgrades, offering modern luxury and timeless charm. Step into the open-concept living area the perfect space for relaxation and entertaining. The sleek, modern kitchen boasts a stone centre island stylish back-splash, and all-new stainless steel appliances. Three Spacious bedrooms and spa-inspired bathroom with anti-fog LED mirrors elevate the home's comfort and elegance. The finished basement, with a separate side entrance, features a large recreation area with a gas fireplace, an additional bedroom and renovated 3pc bathroom. Enjoy the convenience of being within walking distance to Eatonville Junior, Middle, and high schools, as well as a public swimming pool, ice rink, hockey rink, basketball court, tennis court, and the picturesque Bloordale Park, Sherway gardens ,Walmart, Home Depot, and cloverdale mall , metro, no frills, loblaws. Easy access major high ways , walk to TTC & MIWAY bus. A rare Opportunity to own a fully upgraded home in a prime location --- Don't miss out! (id:41954)
3934 Richview Road
Innisfil, Ontario
Experience the healing powers of living in a waterfront lifestyle... Wake to the simple sounds of nature, relax in the filtered breeze from the forest, gaze at the stars from this open and harmonious backyard. Enjoy the 4 seasons in this welcoming community of Innisfil. Celebrate the joy with family & friends. Gather in the landscaped gardens, upgraded 2-story home, kitchen, spa baths, outdoor 11 x 17 ft cedar sauna, & 4 car garage. All the conveniences of a larger city close by and enjoy nestled close to Kempenfelt Bay. Extras include: Deeded Beach to the Bay w/ Boat Launch at 'Rockaway Beach'. Just a walk away.$150 annual fee includes the sandy beach, swimmers dock + private boat launch.Approx. 3263 sf. 6 bedrooms, 7 baths very cool seperate loft private quarters above the garage and an area in bsmt with 2 bedrooms, recreation area / gas fireplace + kitchen and bathroom with heated floors.Explore this lovely community which maintains a country feel and relaxed vibe. (id:41954)
39 West Borough Street
Markham (Aileen-Willowbrook), Ontario
Very Bright Sun Filled Spacious 2 Storey Semi Detached, Nestled In A Family Friendly Safe Neighbourhood On A Quiet Tree Lined Street. Less Than 5 Min Walk To Top Schools Thornlea Ss & Willowbrook Ps Also Bayview Ave/Transit & 407 At Your Doorstep. Great Size Combined Living & Dining Rooms, Very Functional Large Garden Facing Kitchen With Super Clean Appliances.2Pc Powder Room On Main Floor. Sizeable Family Room With Gas Fireplace And Walk Out To Massive Very Private & Deep Back Yard Oasis. 4 Bright Bedrooms On Upper Floor All With Double Closets & Large Windows. Primary With Walk In Closet & 2 Pc En-suit & 4Pcs Bath Off Of Upper Hallway. Separate Side Entrance To Fully Finished In Law Suite With 3Pc Bath /Full Large Eat In Kitchen/Massive Bedroom/Living/Dining And Laundry. Side Access To Good Size Garage. Extra Deep Driveway With No Side Walk. Gas Furnace & Central Air. Super Clean Well Cared For Home situated in great proximity to shopping & Hwy's. Property is tenanted with lovely family willing to stay tenancy is month to month (id:41954)
69 Crawford Drive
King (Nobleton), Ontario
Welcome to this stunning 3,600 sq ft luxury home nestled in the prestigious community of Nobleton. Backing onto a lush ravine, this two-storey residence blends elegance with functionality, offering a thoughtfully designed layout and breathtaking views from not one but two private balconies, located off the kitchen and the primary suite. Step inside to soaring 10 ft ceilings on the main floor and 9 ft ceilings on both the second level and walkout basement. The chef-inspired kitchen is the heart of the home, showcasing a large centre island, quartz countertops and backsplash, built-in appliances, and a sleek servery with beverage fridge. A sun-soaked breakfast area provides the perfect setting for morning coffee with serene views. Designed for multi-generational living, the main floor includes a spacious bedroom with a private ensuite. Upstairs, every bedroom boasts its own ensuite, while the luxurious primary suite is a true retreat featuring two generous walk-in closets, a spa-like ensuite, and a versatile sitting area ideal for a home gym, office, or lounge. The walkout basement offers incredible potential, easily adaptable into a separate dwelling for rental income or extended family. Located just minutes from charming local bakeries, boutique restaurants, and Nobleton's beloved community park with its playgrounds, courts, and open green space this home offers the perfect blend of luxury living and small-town charm. (id:41954)
47 Mohandas Drive
Markham (Cedarwood), Ontario
Welcome to 47 Mohandas Dr, a stunning 5-bed, 6-bath executive home in desirable Markham area. This executive residence boasts approximately 3500 sq ft of luxurious living space above grade, nestled amongst picturesque ravines and backing onto the prestigious Remington Golf Club. The open-concept design seamlessly connects the gourmet kitchen, featuring quartz counters and Wolf appliances, to the spacious family room with a cozy gas fireplace. Main-floor bedroom with an attached washroom and a huge walk-in closet offers convenience and privacy, while the upper level boasts a luxurious master retreat with a 5-piece ensuite and a large walk-in closet. Two additional bedrooms share a Jack & Jill 5-piece bathroom, and the fourth bedroom features its own private ensuite. The lower level features a legal basement apartment with a separate entrance, ideal for extended family or rental income. The exterior is equally impressive with professional landscaping and a fully interlocked driveway. Located in a prime Markham/Steeles area, this home is just minutes from top-ranked schools, 407, shopping centers, and restaurants. **EXTRAS** Bsmt With All Electrical & Plumbing Connections For All Appliances, Separate 2 E/Panel In BSMT (200 AMP Main & 100 AMP BSMT). (id:41954)
42 Covent Crescent
Aurora (Aurora Highlands), Ontario
3-Bedroom Townhouse in the sought-after Aurora Highlands Neighbourhood! Well maintained by the same owners for almost 30 years. Ideally located within walking distance to excellent Public and Catholic Elementary Schools, Parks and scenic Trails. The home offers an an inviting open-concept Living and Dining area, complemented by an updated Kitchen featuring Quartz Countertops (2023), refaced Cabinetry and a spacious Breakfast Area. Step out to your fully fenced, private Backyard with a Deck. Upstairs, the generous Primary Bedroom boasts a 4-piece Ensuite, while the Family Room above the Garage provides additional versatile living space. Notable updates include a newer Roof (2022), Air Conditioner (2021), Dishwasher (2022), Washer and Dryer (2021). Don't miss the Opportunity to own this move-in ready home in a prime family-friendly community! 3-D Virtual Tour: https://winsold.com/matterport/embed/411490/jcBsjDprwx2 (id:41954)
24 Rowan Rd - 77307 Bluewater Highway
Bluewater (Bayfield), Ontario
Welcome to this affordable, well maintained home located in Northwood Beach Resort, 55+ adult lifestyle community. Minutes from the Village of Bayfield where you will find great restaurants, shopping, marina, sandy beaches & a golf course right across the road. This up-to-date home has a spacious entrance/sitting area with a new gas fireplace, a bright eat-in kitchen that opens to a cozy living room. The primary bedroom with built-in cabinets, a large clothes closet and patio doors that lead to a large deck is a great spot for morning coffee. A second bedroom also opens to the deck, doubles as a functional storage room with an optional built-in single bed, great for an overnight guest. The lovely backyard is lined with mature trees ensuring privacy, perennial gardens surround the brand new grey concrete slate walk way and the new black privacy fence on the large deck is the perfect space for summer entertaining. A new 10x12 insulated shed with electricity and an extra garden shed provides plenty of storage. Northwood Beach offers a beautiful updated community centre, large outdoor pool & amazing sunsets at the lakeside park. If downsizing, low maintenance & lakeside living are what you are looking for, this is the home for you! (id:41954)
302 Montgomery Avenue
Whitby (Brooklin), Ontario
Incredible 3040Sq Ft 5 Bdrms All Brick Home With 2 Ensuites Beautiful Layout For Entertaining With Very Generous Size Rooms Great Separation Between Living Dining & Family Rooms. Large Corner Lot With Huge Backyard And No Neighbours On 1 Side. Great Neighbourhood On A Quiet Street With Schools And Amenities A Short Distance Away! (id:41954)
2035 Yonge Street
Toronto (Mount Pleasant West), Ontario
Prime Yonge Street Mixed Use Commercial/Residential 5 mins. walk to Eglinton or Davisville stations. Can be purchased together with 2037 Yonge St. providing a rare opportunity for 33 feet of retail frontage on Yonge St. High income area surrounded by successful long time retail institutions in this neighbourhood. 1300 square feet of retail, 1300 square feet of residential apartment and 1300 square feet basement with 7 ft. ceilings. Future potential to be sold as part of a high-rise development assembly. Buildings to the north and south already owned by a developer. Currently outfitted as a restaurant. Two washrooms/one accessible. Upstairs one bedroom apartment, kitchen, bathroom, living and dining with rear roof deck could be converted to office space. (id:41954)
3505 - 161 Roehampton Avenue
Toronto (Mount Pleasant West), Ontario
An Incredible Opportunity to Own a Sophisticated 554 sq. ft. Condo And an Extra Large locker for Extra Storage in the Heart of Yonge & Eglinton! This Stylish Unit Features a Spacious 125 sq. ft. East-Facing Balcony With Stunning Views Extending North and South. Designed For Modern Living, It Boasts 9-ft Ceilings and an Open-Concept Layout That Maximizes Space and Light. The Sleek Kitchen is Equipped With Quartz Countertops and High-End Built-in Appliances, Including a Panel-Integrated Fridge. A Versatile Den with Sliding Doors Offers The Perfect Space For a Home Office Or Second Bedroom. Custom Window Coverings Throughout, With Blackout Shades in the Primary Bedroom, Ensure Privacy and Comfort. Enjoy World-Class Amenities, Including a 24-Hour Concierge, State-Of-The-Art Gym, Outdoor Swimming Pool and BBQ area, Dog Spa. Freshly painted and professionally cleaned - shows great. Located Steps From The Subway and Upcoming LRT, As Well As Top Restaurants, Shops, and Entertainment, This Is Urban Living At Its Finest. Don't Miss Out On This Prime Opportunity! (id:41954)
233 - 38 Dan Leckie Way
Toronto (Waterfront Communities), Ontario
Luxury, 550 sq ft One Bedroom Condo In Very Well Managed Building In The Heart of Toronto, Practical Layout and Modern Open Concept, Very Low Maintenance Fees, S/S appliances, Soaker Tub, Ensuite Laundry, 9 Ft ceiling. One Locker Included. Ample Visitor Parking. Hotel Like Amenities In The Building. Steps to Public Transport, Highways, Stores, Waterfront, Groceries, Rogers Centre, CN Tower, Restaurants. (id:41954)
2037 Yonge Street
Toronto (Mount Pleasant West), Ontario
Prime Yonge Street Mixed Use Commercial/Residential 5 mins. walk to Eglinton or Davisville stations. Can be purchased together with 2035 Yonge Street providing for a rare opportunity of 33 feet of retail frontage on Yonge St. HIgh income area surrounded by successful long time retail institutions. 1300 square feet of retail with 10 ft. ceilings on main floor, 1000 square feet on second floor with 9 ft. ceilings and an 800 square feet newly completed excavated and underpinned basement with 8 ft. ceilings. Future potential to be sold as part of a high-rise assembly. Building to north and south already owned by a developer. Upstairs one bedroom apartment with rear roof deck could be converted to office or retail space. Convenient real lane access for deliveries. Recently renovated and upgraded. (id:41954)
2005 - 225 Sumach Street
Toronto (Regent Park), Ontario
This Rarely offered 3-Bedroom, 2-Bath Condo in the Heart of Regent Park offers the Space and Comfort of a Family Home with all the perks of Downtown Living. Designed with accessibility in mind, this suite is Wheelchair-Friendly and perfect for growing families, downsizers seeking convenience, or anyone who values thoughtful design and functionality. Primary Bedroom features Ensuite Walk-in Shower, Separate Thermostat, and a view of the CN Tower. Stainless Steel Appliances, Ensuite Laundry, Private Balcony, spacious layout and modern design. Enjoy a Bright, Open-Concept, Corner Layout with floor-to-ceiling windows, and west-facingviews overlooking the 6-acre Regent Park green space no obstructions, just skyline andsunsets. This building offers unmatched access to Transit, Biking Trails, and green space. Step outsideand you're just moments from the DVP, the 505 Dundas streetcar, and miles of bike- and pedestrian-friendly pathways. Amenities include 24hr concierge, Gym, Yoga Studio, Kids Play areas, BBQ area, Work Space, Community Garden, Bike Storage and Repair, Sdocial Lounge and more.. (id:41954)
216 - 109 Ossington Avenue
Toronto (Trinity-Bellwoods), Ontario
Fantastic 1 Bedroom + Den (Currently Used as a Bedroom) Suite In 109 Oz Located on One Of The Coolest Streets In The Toronto. A Rare Find In This Quiet Boutique Building, Located At The Very Heart Of One Of Toronto's Most Loved Neighborhoods, Ossington Village! Loft 216'S Luminosity, Upgraded Floors, has reverse osmosis water system in kitchen, Built-In Dreamy Custom Closets, Outdoor Terrace Facing The Lights Of CN Tower, Super-Useful Den Currently Used as a Bedroom , And Chef's Upgraded Kitchen Beckon You! Improved Beyond Expectation. Currently Used as Hight Executive Rental. Parking. Secure Storage. Minutes Walk To Trinity Bellwoods Park & Bike Trails With A Quick Commute To The Downtown Core Via Queen St Or Nearby TTC Building Allows Car Chargers 4 Evs! MUST SEE! (id:41954)
197 King Street
Brant (Burford), Ontario
Welcome to 197 King St - an exceptional opportunity to acquire over 21 acres of prime residential development land in the heart of Burford. Ideally positioned on sought-after King Street (Highway 53) and bordering the prestigious Royal West Estates, this parcel offers incredible potential for a 12-lot executive subdivision, subject to municipal approvals. Gently rolling, open land with excellent frontage and access, this property presents an ideal canvas for a builder or developer seeking to capitalize on the growing demand for luxury country living within commuting distance of Brantford, Hamilton, and the 403. Whether you're looking to develop immediately or land bank for future gains, 197 King Street offers versatility, value, and vision. Dont miss your chance to shape the next chapter of this charming and fast-growing community. (id:41954)
155 - 1480 Britannia Road W
Mississauga (East Credit), Ontario
Excellent value for a good size semi detached condominium in Mississauga in a very desirable location and low maintenance fees. 3 specious bedrooms, primary bedroom with 4pc in suit and large walk in closet. Large kitchen with an island and breakfast area. Finished walkout basement with fireplace. Garage accesses to the house. Open concept living space. Grocery stores and public transit across the street. Family quite neighborhood. (id:41954)
1059 Westmount Avenue
Mississauga (Lakeview), Ontario
QUIET LOW-TRAFFIC STREET! 132' DEEP LOT! Exceptionally well-maintained 1 1/2 storey detached home situated on a premium 132' deep lot in the sought-after Lakeview community. The extra-deep and fully fenced backyard is a true highlight, complete with an interlock walkway, custom deck, and expansive lawn, offering plenty of space to add a detached garage or create the outdoor retreat of your dreams. Inside, the main level boasts laminate flooring, crown moldings, open concept living and dining areas, third bedroom with plush Berber broadloom, and a beautifully updated three-piece bathroom showcasing extensive tiling and a walk-in shower. The spacious kitchen features granite countertops, abundant cabinetry, a stainless steel topped island, and a French door leading to a custom 12' x 12' deck, perfect for your morning coffee or summer entertaining. Upstairs, you'll find two comfortable bedrooms plus a convenient laundry closet. This home has been thoughtfully updated with new front and back doors, California shutters, Berber broadloom (2024), high-efficiency furnace (2022), windows (2022), freshly painted exterior, durable metal roof (2022), professionally installed vinyl siding with added insulation (2018), and a newer garden shed for extra storage. Please note that this property does not offer a basement or garage. Located near top-rated schools, scenic parks and trails, Port Credit Yacht Club, Lake Ontario, Lakeview Golf Course, shopping, major highways, and essential amenities. This home delivers the perfect combination of comfort, convenience, and a sought-after Lakeview lifestyle! (id:41954)
1&2 - 50 York Street
Dysart Et Al (Dysart), Ontario
Heres your chance to own a well-established gym and a large commercial space right in the heart of Haliburton. This 4,800 sq ft unit already has multiple businesses renting, bringing in solid income with room to grow even more. Whether you're looking to run your own fitness space or invest in a busy downtown property with great potential, this ones worth a look. (id:41954)
150 13th Street W
Owen Sound, Ontario
Tri-Plex in Owen Sound! Commercially Zoned Triplex with a 3 bedroom unit, a 2 bedroom unit and a 1 bedroom unit. Zoned MC so has ample oportunities. (See documents for approved MC zoning options) Also the option of turning it back into a single family residence. Located close to the Owen Sound Harbour, Downtown, Kelso Beach and more! Right of way along the back of the property for secondary access other than mutual driveway. (id:41954)
20 Cathedral Pines Road
Oro-Medonte (Horseshoe Valley), Ontario
DESIGNED FOR RELAXATION, SURROUNDED BY NATURE, ELEVATED BY LUXURY - CHALET-STYLE ESCAPE IN THE HEART OF HORSESHOE VALLEY! Welcome to chalet-style living in the sought-after Cathedral Pines community of Horseshoe Valley, where nature surrounds you and adventure is just steps away! Set on a professionally landscaped 0.5-acre lot with over 14 tons of river rock, armour stone steps, and lush gardens, this standout property backs onto mature forest and is just moments from the scenic trails of Copeland Forest, Horseshoe Resort, Vetta Nordic Spa, premier golf courses, and an upcoming school and recreation complex. The secluded backyard retreat is built for year-round enjoyment, complete with an expansive deck, fire pit, and wood-burning Finnish sauna, ideal for effortless relaxation and connection to nature. Inside, the main level wows with soaring 16-ft vaulted ceilings, a wall of windows that fills the space with natural light, and a freshly refinished hardwood floor throughout the open-concept living area. The bright kitchen features stainless steel appliances, a tile backsplash, and walkout to the deck, with plenty of opportunity to make it your own. The vaulted primary suite impresses with a barn board feature wall, a walk-through closet, and a sleek spa-inspired ensuite, while two additional bedrooms provide flexible space for family, guests, or a home office. The basement delivers a cozy rec room, private den, and ample storage, and the mud/laundry room with interior access to the oversized 2.5 car garage adds function for busy families. Thoughtfully updated with a newer furnace, A/C, and shingles, this one-of-a-kind #HomeToStay offers comfort, character, and four-season appeal in an unbeatable location! (id:41954)
16 Valleybrook Road S
Barrie, Ontario
A Must-See! Stunning Fully Upgraded Detached Home by Fernbrook 2,950 Sq Ft Above Grade!This beautifully upgraded 4-bedroom, 4-bathroom home offers luxury living with premium finishes throughout. Features include upgraded hardwood flooring on both the main and second levels, smooth ceilings throughout, and 35 pot lights for a bright, modern feel. Elegant coffered ceilings enhance the family room, living room, and foyer.The gourmet kitchen showcases upgraded cabinetry with glass inserts and crown molding, a stylish backsplash, upgraded countertops, and a high-end appliance package. Additional highlights include enlarged basement windows for added light and functionality.Don't miss the opportunity to own this exceptional home! (id:41954)
3 Joiner Circle
Whitchurch-Stouffville (Ballantrae), Ontario
No Holdback and Motivated Seller! Modern Luxury Unveiled - Welcome to 3 Joiner Circle! This brand-new 4-bedroom, 4-bathroom detached home is thoughtfully designed for real life. Beautiful, functional, and sitting on the largest lot in this sought-after new community. Whether you're growing your family or simply craving more space, this home delivers in every way. Step inside to a bright, open-concept main floor with soaring 10-foot ceilings and upgraded hardwood floors throughout. The layout feels airy and inviting while still offering defined spaces for daily life and entertaining. At the heart of it all is a stunning eat-in kitchen featuring brand-new stainless steel appliances, a walk-in butler's pantry, and plenty of space for casual breakfasts, weeknight dinners, or late-night chats. The main living and dining areas are designed to bring people together. Perfect for everything from hosting family holidays to movie nights on the couch. Upstairs, every bedroom comes with its own ensuite and generous closet, giving everyone their own personal retreat. The secluded primary suite is especially impressive, with room for a California king, two walk-in closets, and a luxurious 5-piece ensuite that feels like your own private spa. The basement is full of potential, with 9-foot ceilings, large above-grade windows, and rough-ins for a gas fireplace and bathroom. It is ideal for creating a playroom, home gym, or In-law suite with a separate entrance down the road. Outside, the pool-sized backyard gives you space to dream and think of outdoor dining, a garden, a swing set, or a future pool. And with parks, schools, and amenities coming soon to the neighbourhood, this is a one-of-a-kind community you'll be happy to grow into. (id:41954)
204 - 5 Emerald Lane
Vaughan (Crestwood-Springfarm-Yorkhill), Ontario
Spacious and bright 1-bedroom condo located in a prime Thornhill neighbourhood. This well-maintained unit offers approximately 670 sq. ft. of functional living space with a thoughtfully designed open-concept layout. The combined living and dining area features laminate flooring, large windows that flood the space with natural light, and a walk-out to a private balcony-ideal for relaxing. The generous-sized bedroom includes a large closet, and the kitchen provides ample cabinetry and counter space, making it both practical and stylish. This unit is perfect for first-time buyers, downsizers, or investors looking for a turnkey property in a sought-after location. Residents of this well managed building enjoy access to exceptional amenities, including an outdoor pool, fully equipped fitness centre, party/meeting room, library, guest suites, and 24-hour gatehouse security. Conveniently located just minutes from shopping, restaurants, parks, top-rated schools, and TTC transit. With easy access to major highways and urban conveniences, this is a fantastic opportunity to own in one of Thornhill's most desirable communities. (id:41954)
153 Richmond Street S
Bluewater (Hensall), Ontario
Zoned residential with additional commercial use permitted, this versatile property presents an excellent opportunity for first-time buyers, downsizers, or entrepreneurs seeking space to grow their business. Ideally located just steps from downtown Hensall, it offers both convenience and flexibility in a prime location.The home welcomes you with a bright enclosed sunroom an ideal spot for morning coffee or a quiet retreat. Inside, the kitchen offers generous space with easy-care vinyl flooring, and opens to a large adjacent room that can serve as a formal dining area or a dedicated home office. A main-floor bedroom and 3-piece bathroom provide practical living options.Upstairs, a spacious open-concept area is currently used as an office but offers endless possibilities from an additional bedroom to a creative studio or lounge. A 4-piece bathroom with a relaxing soaker tub completes the upper level. The backyard is lined with mature cedars, creating a private setting perfect for summer evenings. Additional features include updated insulation, drywall, and wiring, an owned water heater, central vacuum system, and plenty of parking space.With its mixed-use zoning and thoughtful layout and the potential of serving off a lot, this property offers a rare blend of comfort, utility, and investment potential in a desirable location. (id:41954)
6 Lynn Gate Crescent
Toronto (Tam O'shanter-Sullivan), Ontario
Open the gate to your next chapter at Lynn Gate! This well maintained 3+1 bedroom, 3 bathroom home provides space, functionality, and comfort on a quiet family friendly street. The bright living room with large picture windows and a wood burning fireplace offers a great place to relax and unwind, and is conveniently open to the dining room. The lofted ceiling makes the home feel inviting and airy. Each of the three main floor bedrooms offer ample space and natural light, including a large primary suite with its own private two-piece ensuite and easily fits a King-sized bed. Downstairs you'll find an amazing, finished basement with a large bedroom, bathroom, two living spaces, and lots of additional storage. The space is ideal for a home office space, a gym, a guest suite, or cozy family room. The separate side entrance makes it perfect for multi-generational living, guests or even a potential basement apartment. Enjoy outdoor living in the backyard, complete with room to garden, relax, or play. This home is conveniently located close to the TTC/Subway, Hwy 401/404/DVP, Fairview Mall, many restaurants and Costco. Its just a short walk to Lynn Gate Park and school. Don't miss out on this rare opportunity to own a great home owned by the same family for over 40 years! (id:41954)
125 Bloomington Drive
Cambridge, Ontario
Welcome to 125 Bloomington Drive, an inviting 3 bedroom, 2.5 bath row townhouse in Cambridges sought-after East Galt community. Step inside to an open-flow main floor that connects living, dining, and kitchen spaces, perfect for everyday family life and easy entertaining. Patio doors off the dining area open directly to the backyard, making summer BBQs, playtime, and outdoor dining a breeze. Upstairs you'll find three comfortable bedrooms and two full baths. The fully finished basement, complete with pot lights, adds flexible bonus space for a media room, playroom, home gym, or office. Located close to schools and parks in a friendly, family-oriented neighbourhood, this home checks all the boxes for those looking to settle into East Galt living. (id:41954)
173 Kinsman Drive
Hamilton (Binbrook), Ontario
Gorgeous 3 bedroom single home backing onto vast forest. Open concept layout on main level with 9' ceiling. Gleaming hardwood floors in living room and hall, very bright main level with picture window in living room and oversized sliding door in dining area leading to large deck. Very private back yard and only nature behind. Spacious kitchen with stainless steel appliances, quartz counter top and ceramic backsplash. Gleaming hardwood staircase leading to second level with 3 good size bedrooms, primary bedroom with spacious walk in closet , semi ensuite and gorgeous view from large window. Great location close to school and shopping. (id:41954)
25 Bayview Road
Kawartha Lakes (Fenelon), Ontario
Welcome to your perfect getaway or year-round home on the shores of sought-after Cameron Lake. This well-maintained 2-bedroom, 1-bathroom lakefront gem offers incredible waterfront living just minutes from town and an easy commute to the GTA. Nestled on a beautifully landscaped and fully fenced lot, this property boasts an improved shoreline featuring armor stone and a clean, hard-bottom waterfront perfect for swimming, boating, and fishing on the Trent Severn Waterway. Enjoy the convenience of a detached 1-car garage and an additional storage shed, offering great potential to convert into a cozy Bunkie for guests. The outdoor space is ideal for entertaining, relaxing, or simply soaking in the stunning lake views. Whether you're looking for a peaceful weekend escape or a full-time residence, this property offers it all natural beauty recreational opportunities, and proximity to all amenities. Don't miss your chance to own a piece of paradise on Cameron Lake! (id:41954)
209 - 45 Kingsbury Square
Guelph (Pineridge/westminster Woods), Ontario
Beautiful, well-maintained 1 bathroom & 2 bedrooms and a den unit, great for a home office. Located in Guelph's south end. Close to Amenities. Perfect for Investors and first-time buyers. (id:41954)
419 Erindale Drive
Burlington (Appleby), Ontario
Endless possibilities await in this charming bungalow nestled on a private 85-foot by 120-foot RAVINE lot in the sought-after Elizabeth Gardens neighbourhood! Offering 2 bedrooms + a laundry room which could easily be converted into a third bedroom. One full bath on each level, this home spans just approximately 1100 square feet and includes a beautifully upgraded & fully finished lower level with a separate entrance, kitchen, recreational room, two bedrooms and separate laundry. The main floor unveils an inviting open-concept living space featuring a generously sized living room/dining room combination adorned with updated floors and large windows that flood the area with natural light. The spacious, updated kitchen boasts a practical layout with abundant wood cabinetry, ample counter space, stainless steel appliances and a stylish backsplash. The lower level provides a sizeable family room complete with large windows, a beautiful and spacious kitchen, and a convenient 4-piece bathroom. Additionally, a spacious laundry room and ample storage space are at your disposal. The exterior of the home is equally impressive, featuring a private rear yard that backs onto the serene ravine and creek, as well as a double-wide driveway with ample parking spaces. This home is truly a unique gem situated on a quiet street within a fantastic neighbourhood. It offers the convenience of proximity to all amenities, major highways, and is within walking distance to schools and parks. Don't miss this opportunity! (id:41954)
46 Reeve Road
Brampton (Brampton West), Ontario
Welcome To This Stunning, Tastefully Upgraded Detached Home Located On A Quiet Dead-End Street Near Downtown Brampton Just Minutes From Shops, Buses, And The GO Station. Featuring 4 Spacious Bedrooms On The Second Floor, This Home Is Perfect For Families Of All Sizes. Main Floor Offers A Convenient Powder Rm, A Separate Living Rm, & A Cozy Family Rm W/ A Fireplace & Walk-Out Access To A Huge Backyard W/ A Deck, Ideal For Entertaining. The Modern, Sleek Kitchen Is Equipped W/ Ample Cabinetry & S/S Appliances, Designed For Both Style & Function. Upstairs, You'll Find 2 Full Bathrooms,& One In The Primary Suite. The Fully Finished Basement Offers Incredible Income Potential, Complete W/ 2 Additional Bedrooms, A Full Bathroom, A Kitchen, & A Bright Living Area, All With Its Own Private Entrance Perfect For Extended Family Or Rental Use. With Its Thoughtful Layout, Quality Finishes, And Prime Location, This Home Truly Offers Comfort, Convenience, And Versatility. Make This Yours Now! (id:41954)
