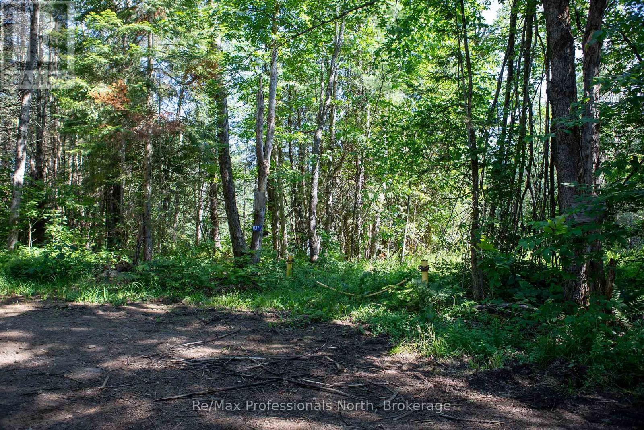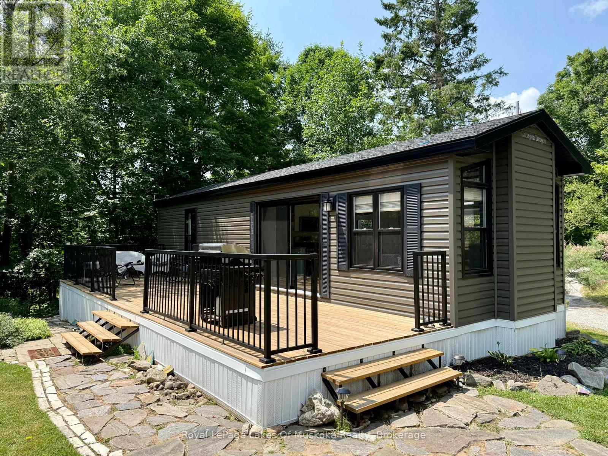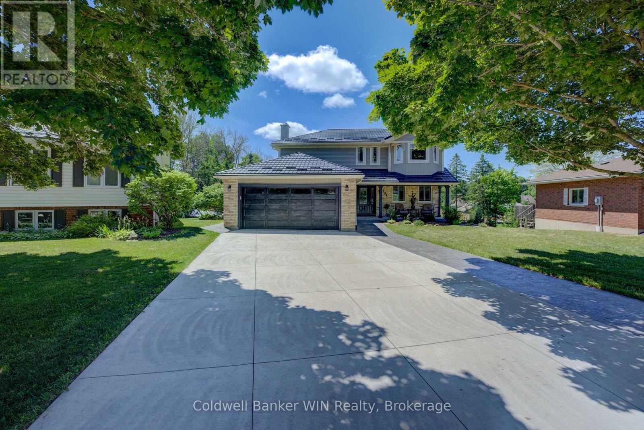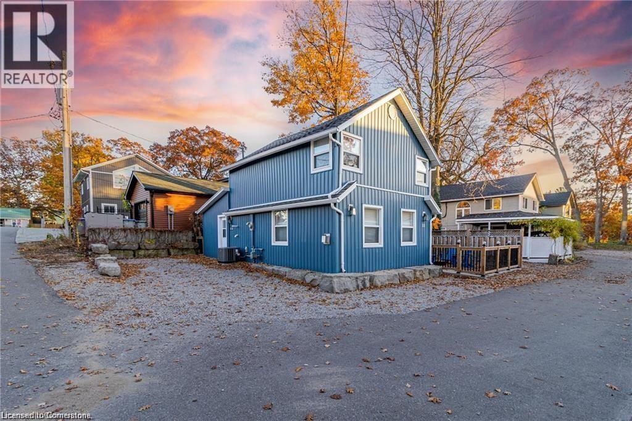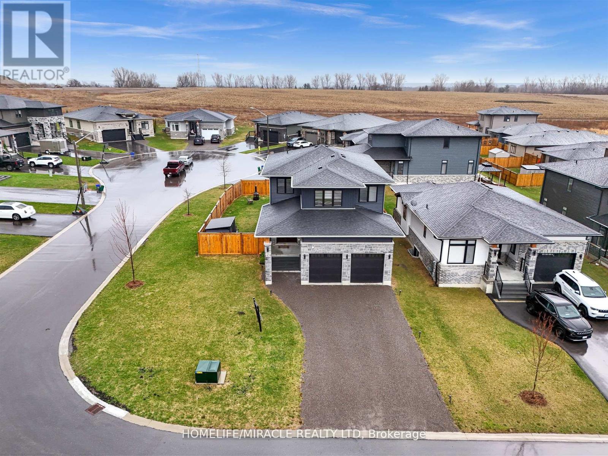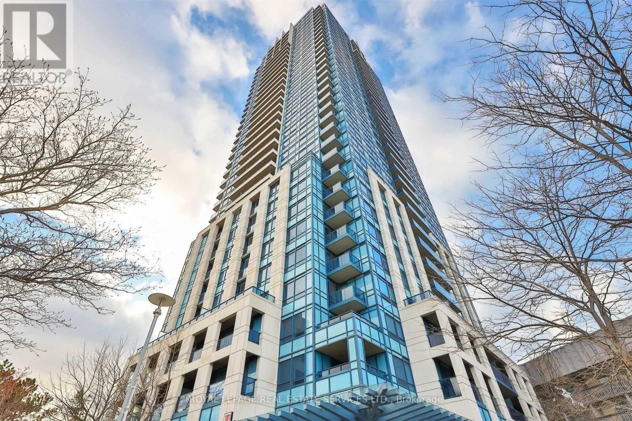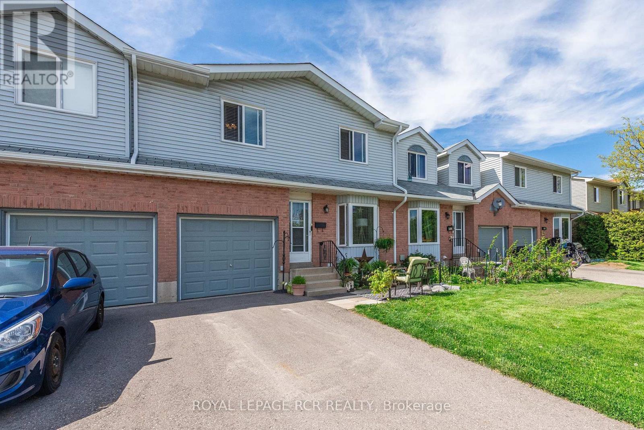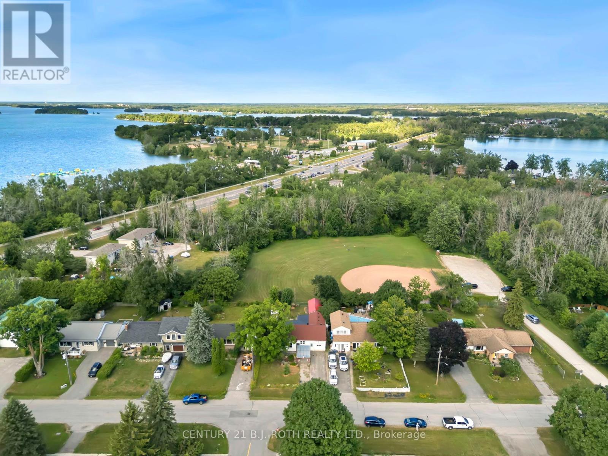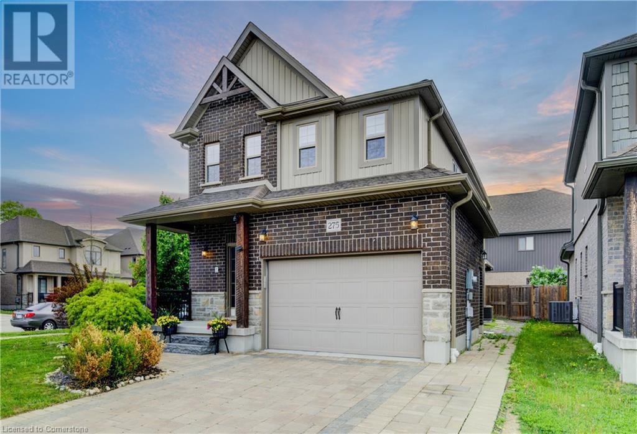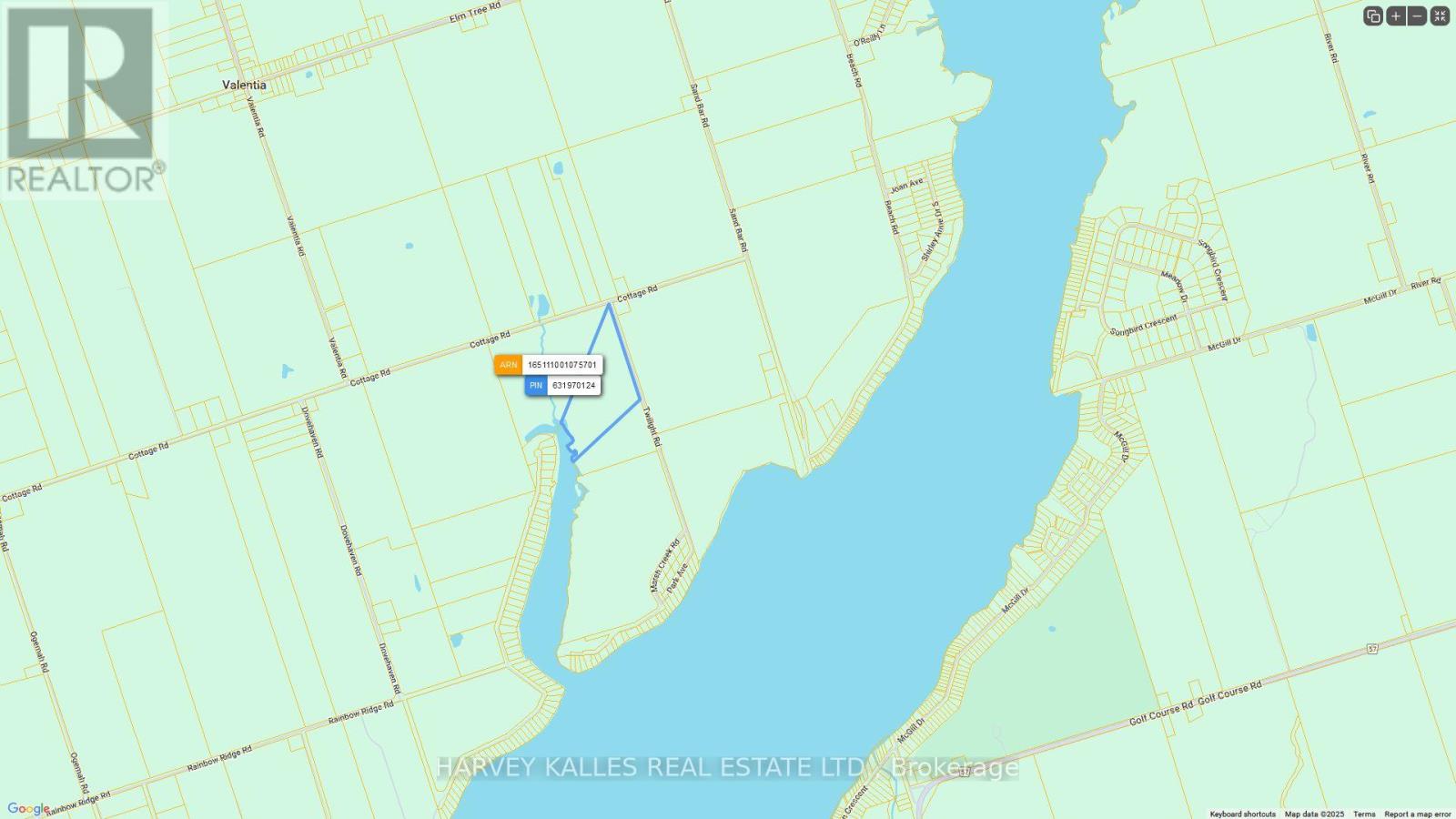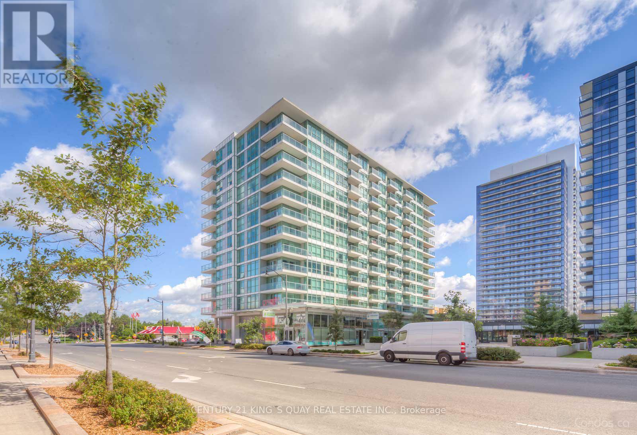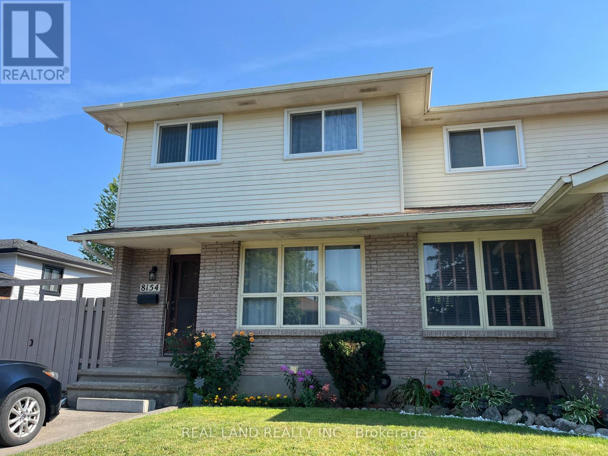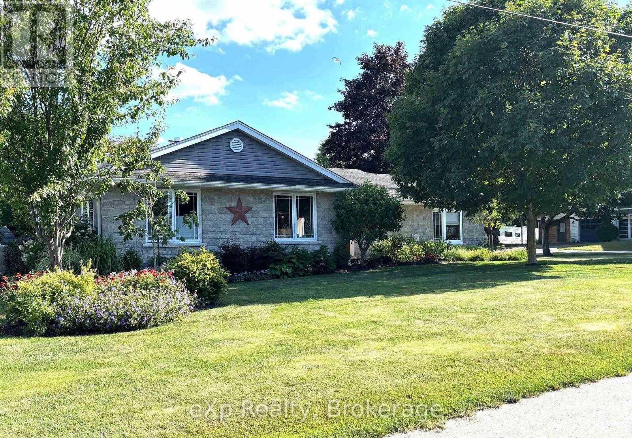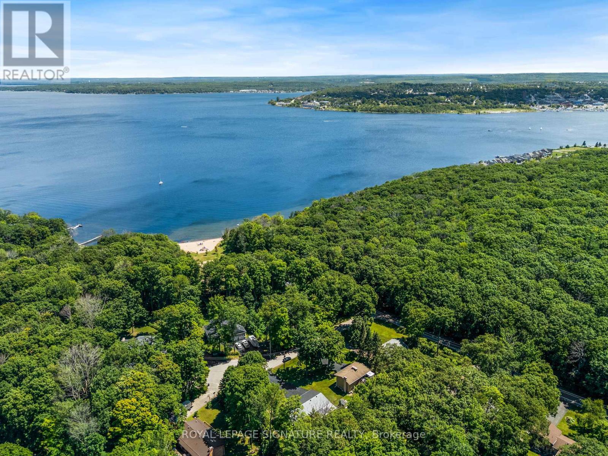1137 Blackmore Road
Bracebridge (Draper), Ontario
101 Acre Muskoka wilderness property with room to explore. It would make a great hunting camp or escape retreat. Both 100-acre properties on either side are Crown-owned. The road to the property is a 3-season Municipal road. The property is only 1.3 km along this road from Uffington Road, which is a Municipal 4-season paved road. It is hard to find a property large enough for a hunt camp. The land is cleared of trees around the existing hunt camp. Lots of potential for someone who ATV's or just wants privacy. Property features a mix of treed land with some wetlands. (id:41954)
Lot 41 - 1005 Stephens Bay Road
Bracebridge (Monck (Bracebridge)), Ontario
Experience comfort and serenity in this 2 bedroom, 1 bathroom 2022 Northlander mobile home, nestled against a partially wooded setting of Muskoka Ridge Family Campground, where it's more than just a campground. The model features a propane furnace for cooler Muskoka nights and Air Conditioning for the Hot summer days. Offering stainless steel appliances, an eat in kitchen and fireplace. The level lot makes access easy and adds to the overall functionality of the property. A generously sized deck offering an extension of living space and a front-row seat to the natural surroundings A large storage shed provides extra room for tools or outdoor gear. Enjoy events like Kids Movie Nights, Kids Day, Musical performances, dinners, potlucks and more. A short drive to Kirby's Beach, short walk to the Muskoka River and just 10 minutes to Bracebridge for shopping, dining and more! Whether you're entertaining guests or enjoying a quiet night in, this mobile home offers the ideal balance of style, comfort and tranquility. (id:41954)
284 Forest Glen Drive
Wellington North (Mount Forest), Ontario
Custom finished interior with many WOW !!! features. As you walk up the stamped concrete walkway past the landscaping you can sense the treat you are in for. From the spacious central foyer you can turn to the living room which stretches the full depth of the home. An abundance of natural light cascading into the room highlights the custom wall finish and roughed in fireplace. Next you'll find the dining room and the dining nook with banquette equally bathed in light. These connect in an open concept fashion to the large custom U shaped kitchen with a walkout onto the elevated deck overlooking the landscaped rear yard, koi pond and the 8' x 16' storage garage equipped with double doors for ease of access. The laundry and a 2 piece washroom complete the main level. The quarter turn staircase takes you from the foyer to the bedroom level of the home. The spacious landing gives way to two bedrooms and the custom finished 5 piece washroom or to the principal suite which is set apart from the balance of the rooms on this level. Custom wall treatments in this room accent the character. The walk in/walk through closet with a wall mounted electric towel warmer opens to the modern ensuite washroom with a semi-frameless shower. The lower level has a discreetly wall mounted gas fireplace and a ground level walk out onto the large concrete patio. This area provides even more space for relaxation and entertainment. The rear yard backs onto a treed area and extensive separation from neighbours affording a high degree of privacy and that "country feel". The oversized double garage with a storage loft has been insulated and lined (id:41954)
11 Dietrich Crescent
Grand Bend, Ontario
Professionally renovated & updated in 2018, this 3 bedroom, 2 bathroom, fully furnished beach house is a great income generator through vacation rentals or tranquil year round beach retreat for you, your family and friends. It’s turn key, ready to go with everything included that you need to start renting or enjoying yourself immediately. Furniture, dishes, bedding, towels, just bring your clothes. The open concept layout is bright & spacious with beautiful finishes, quartz counters, centre island and a gas fireplace that can be enjoyed from the kitchen or living room. Glass doors lead to a large private deck that extends the living space outdoors complete with a firepit. The driveway fits 3 cars comfortably, its had as much as 5 and there is a public parking lot if needed. An annual license for vacation rentals could allow up to 8 people for this home. Cost of annual license is $500/year. Grand Bend is one of the best beach towns in Canada. Famous for its soft sand and crystal-clear waters. It holds a Blue Flag Certification, meaning it meets high environmental and water quality standards. Whether you love swimming, sunbathing, or playing beach volleyball, this is one of Ontario’s top summer destinations. The sunsets over Lake Huron are legendary. National Geographic has even listed them among the best in the world. A quaint yet lively downtown full of restaurants, boutique shops, and entertainment. So much to do here. Boating, parasailing, sunset cruise, fishing, golfing. While Grand Bend is famous for summer fun, it’s also a fantastic place year-round. In the fall, the foliage is stunning. In winter, there’s snowmobiling, cross-country skiing, and cozy small-town charm. Close to major cities but peacefully removed. Being just an hour from London and two from Toronto it’s the perfect weekend escape or a beautiful place to call home year round. (id:41954)
43 Prairie Run Road
Cramahe (Colborne), Ontario
Welcome To 43 Prairie Run ,Beautiful Corner unit In Colborne! This 4 Year-Old Fidelity Homes- Built Property Is A Stunning Find Boasting Over 2000 Sq Ft , Offering 3 Bedrooms And 3 Bathrooms, Front Elevation With Modern Stone Design With Upgraded Garage Doors And Wider Porch/Stairs. The Open-Concept Design Seamlessly Blends Style And Functionality. The Modern Kitchen Is A Chef's Dream, Featuring A Sleek Tile Backsplash, Recessed Lighting, A Spacious Island Breakfast Bar With Elegant Pendant Lighting, Quality S/S Appliances, And Ample Workspace. The Inviting Living Room, Complete With A Cozy Fireplace, Open Concept With Dining Which Leads Into W/O Patio With Newly Built Deck. The Primary Bedroom Is A Serene Retreat, Boasting A Luxurious Ensuite With A Double Vanity, A Large Glass-Enclosed Shower, And A Separate Soaking Tub. Two Additional Bedrooms With Jack And Jill. Conveniently Located Close To Town Amenities And With Quick Access To Highway 401. Recently Fully Fenced With Entrance To Back Yard On Both Side, Newly Built Deck In The Back Yard, 9x7 Shed , Natural Gas Line For BBQ, 5 Commercial Grade Security Camera Features Night Vision, Geofencing , Built In Alarm , Ethernet And Access Point Installed Upstairs For Hardwired Internet Connection Ideal For Remote Workers. (id:41954)
412 - 181 Wynford Drive
Toronto (Banbury-Don Mills), Ontario
Stylish Contemporary Suite with Rare 215 Sq. Ft. Private Terrace! Welcome to this exceptional unit offering a rarely available 215 sq. ft. private terrace perfect for entertaining, barbecuing (with built-in gas hook-up), or simply relaxing outdoors. One of the few suites in the building with this exclusive feature! The spacious, modern kitchen boasts a centre island, granite countertops, and upgraded appliances ideal for cooking and hosting. Includes two parking spaces and one locker for added convenience. Located in a well-maintained building with an unbeatable location just minutes to the Don Valley Parkway, Shops at Don Mills, and the Aga Khan Museum. (id:41954)
15 - 1007 Racoon Road
Gravenhurst (Morrison), Ontario
This well-maintained 734 sq ft 2006 Titan model offers affordable, comfortable living just minutes from downtown Gravenhurst. With 1 bedroom, 1 bathroom, and upgraded construction and insulation, this home provides better efficiency and comfort than most units in the park. You'll also love the covered outdoor deck, which nearly doubles your living space during the warmer months. Inside, enjoy the convenience of in-unit laundry, a bright open layout, and large kitchen for easy meal prep and entertaining. The unit also comes with a spacious shed/workshop for hobbies or extra storage. Just steps from the in-ground community pool and recreation centre, this home is ideally located for those who value community, walkability, and a relaxed lifestyle. The pet-friendly park is only 2 minutes from shops, restaurants, and other town amenities. Don't miss your chance to own this charming, efficient home in a quiet, friendly community book your showing today! (id:41954)
21 Knightsbridge Road
Brampton (Queen Street Corridor), Ontario
Welcome to 21 Knightsbridge road well maintained building, conveniently located to the go station, Bramalea city center, schools, and easy access to major hwys. 2 Bedroom condo located on the second floor, spacious living room with walk out to a large balcony which faces north and overlooks the playground. Bright, eat-in kitchen with ceramic tile floor, large dining room with laminated floors. (id:41954)
106 - 90 Lawrence Avenue
Orangeville, Ontario
Perfect Starter or family Home with In-Demand 3-Car Parking! Welcome to this charming 3-bedroom, 2-bath townhouse ideally located near schools, Everykids Park, and convenient transit options making it perfect for young families or first-time buyers. Step inside to discover rich hardwood flooring that flows through the bright living room complimented by the bay window. Eat-in kitchen boast vinyl flooring, butcher block counter top. The upper level offers three generous bedrooms all with hardwoods and Main 4pc bath. The partially finished basement includes a versatile rec room, ideal for movie nights, a playroom, home office, or gym. And the best part? In-demand parking for 3 cars with an attached garage and space for two more vehicles in the private driveway, you'll have the convenience and flexibility that's hard to come by in townhouse living. Don't miss this well-maintained home in a fantastic neighborhood with all the essentials nearby! (id:41954)
392 Bayview Parkway
Orillia, Ontario
Welcome to 392 Bayview Parkway in Orillia's South Ward!This bungalow offers just under 2,000 sq ft of finished space in a great location: close to beaches, trails, downtown, minutes to the boat launch and Mara Provincial Park.The main floor features two bedrooms, a 4-piece bath, spacious mud/laundry room, and separate living, dining, and kitchen areas. The lower level has in-law potential with its own entrance through the garage, a second kitchen, 4-piece bath, bedroom, rec room, and cozy gas fireplace.The extended garage is ideal for a workshop (equipped with its own electric panel), and the large yard backs onto a baseball diamond, and includes an oversized shed. A solid home with space, flexibility, and great upside! (id:41954)
275 Falconridge Drive
Kitchener, Ontario
Welcome to 275 Falconridge Drive—your dream home in one of the region’s most desirable neighbourhoods. This beautifully upgraded property features smart lock entrance, an open-concept kitchen, living, and dining area, high-end appliances, elegant bathrooms, and a walk-in closet. Enjoy the private backyard with a covered patio, pot lights, and BLUETOOTH SPEAKERS perfect for entertaining. Other highlights include spacious bedrooms, a dedicated office/family room, carpet-free flooring, and a large storage shed. FINISHED BASEMENT with a SEPARATE entrance offers INCOME potential or a comfortable IN-LAW suite. Brand new FLOORING in the basement. Note: Basement has been virtually staged. Located just a 2-minute walk from Grand River Trail, Kiwanis Park, Outdoor swimming pool and 5-minute drive to RIM Park, Grey Silo Golf Course, shopping plaza and more. (id:41954)
24 Twilight Road
Kawartha Lakes (Mariposa), Ontario
Attention Camps, Clubs, Churches and other Organizations!!!!! Waterfront Property (28 acres) zoned Environmental Protection and Agriculture. This property is being sold as a potential development site for a future recreational water sports park for fishing boat, canoe, kayak, and jet ski access to Lake Scugog and the Trent Severn System subject to development approvals being obtained. The property has a house, pool, outdoor wood broiler and two outbuildings which could be retained and repurposed for club house and recreational purposes. Docks, elevated board walks, a large parking area, barbeque and fire pits, overnight camp sites, sewage treatment and other key features would need to be submitted for development approvals to the local Conservation Authority, the City of Kawartha Lakes, Trent Severn Waterway (Federal Government) and other government agencies. (id:41954)
19 Baker Lane
Paris, Ontario
Welcome to our new listing in the beautiful and historic town of Paris! This Stunning and Spacious 3 generous size bedroom Executive SemiDetached By Losani, and boasts over 2000 sq ft of living space. Over $100K in upgrades and improvements master with ensuite & walk-in closet. Main floor offers modern living with all the comfort and convenience you need. Featuring a bright and open-concept main floor 9 ft ceiling modern luxury Vinyl flooring, open concept kitchen with stainless steel appliances, backsplash, & island breakfast bar & a Professionally finished basement perfect for a family room or home office with full washroom and a rare 2.0 garage with inside entry Private fully fenced backyard & deck/ /pergola/gazebo ideal for outdoor entertaining, wide driveway for 4 car parking & located in a family-friendly neighborhood, close to schools, parks, shopping, and Highway 403. Whether you're a growing family, a first-time buyer, or looking to downsize without compromise, this home has it all. Move-in ready and waiting for you in one of Ontarios prettiest towns! (id:41954)
1544 Kirkrow Crescent
Mississauga (East Credit), Ontario
Exceptional opportunity to own a beautifully upgraded home with over $100,000 in premium renovations, ideally situated in the heart of Mississauga! This sun-filled, meticulously maintained property offers a perfect blend of luxury, functionality, and location. Enjoy a modern layout featuring an upgraded kitchen with quality finishes, elegant flooring, stylish staircase, and a fully renovated third washroom and powder room. The spacious family room is perfect for both everyday living and entertaining.Additional highlights include upgraded garage door, energy-efficient tankless water heater (owned), extra attic insulation, and income-generating solar panels a smart investment for long-term savings. The finished basement with a separate entrance and private bedroom for multigenerational living. Located in a high-demand neighborhood near major highways, top-rated schools, parks, shopping, and transit everything you need is just minutes away. This is your chance to own a move-in ready home that truly checks all the boxes! (id:41954)
432 Marconi Boulevard
London East (East I), Ontario
Welcome to this beautifully maintained raised bungalow offering 3+1 bedrooms and 2 full bathrooms, perfectly situated on a spacious corner lot with a fully fenced yard. Enjoy outdoor living with a two-tier deck, including a large lower deck added in 2020 ideal for entertaining or relaxing in your own private oasis. Inside, you'll find numerous updates that make this home truly move-in ready: attic and garage insulation (2024), new garage door opener (2024), all-new flooring on the upper level (2023) and in the basement (2021), plus a fresh coat of paint throughout (2023). A new water heater was installed in 2023, and all appliances are included for your convenience. Located close to shopping, schools, the highway and all your needed amenities, this home offers comfort, style, and convenience in one beautiful package. Don't miss your chance to own this gem it wont last long! (id:41954)
53 South Oval
Hamilton (Westdale), Ontario
Welcome to Westdale A lovely place to call home. This classic 2.5 stry home features a main floor family room addition, impressive lower-level in-law suite with 2 separate entrances plus an amazing 19x17 heated studio/workshop with covered patio at the rear of the extra deep back yard. The formal living & dining rooms feature traditional hardwood floors, and the spacious sun-filled main floor family room addition includes a 2-piece bath and ground level laundry. The second floor has 3 sunny bedrooms, more hardwood floors and a second full bath. With an additional 2 more bedrooms on the 3rd level this wonderful home has room for everyone. Updated windows. The basement features a lovely one-bedroom in-law suite with modern kitchen, full bath plus in-suite laundry hookup is available - perfect for the in-laws or as a teen retreat. This recently finished suite also boasts tall ceilings and two private entrances. All on an impressive 150 deep lot. Westdale has it all with top-rated schools (just a short walk to Cootes Paradise Elementary, Dalewood Middle School, Westdale High School and McMaster University), beautiful parks (check out the new kids jungle playground & splash pad) plus miles & miles of RBG forests & nature trails. Just around the corner is the Westdale shopping district with its wonderful outdoor patio dining, boutiques, restaurants, unique foodie destinations, coffee shops, traditional movie theatre & public library. And last but not least is Princess Point Conservation Area with its extensive waterfront walking/biking trails leading all the way to the downtown Bayfront & Pier 4 Park. (id:41954)
601 - 33 Singer Court
Toronto (Bayview Village), Ontario
Welcome To 33 Singer Crt, #601 in Prime Bayview Village Community! This functional and stylish 1 bedroom plus den unit features 718 sq ft of living space plus an open balcony. This beautifully designed unit features floor-to-ceiling windows, 9 ft ceilings, and a bright open-concept layout that maximizes both space and light. Modern open concept kitchen is highlighted by granite centre island perfect for cooking, dining, and entertaining. Enjoy east-facing views with stunning sunrise from your private balcony. Additional features include: One parking space and one locker for extra storage. Premium building amenities: 24-hour concierge, indoor swimming pool, basketball court, and more. Steps To TTC-Subway & Go Train. Minutes to Community Center, Parks, Ikea, Hospital, medical/dental offices, Bayview Village Mall, Fairview Mall, T& T supermarket, Hwy 401/404/Dvp. Ideal for professionals, couples, or investors looking for convenience, luxury, and functionality in one of North York's most desirable communities. Must See!! *Some photos are virtually staged. (id:41954)
5506 - 3900 Confederation Parkway
Mississauga (City Centre), Ontario
SQ1 Gemstone Upgraded 2Bed+1Media+2Bath+1Parking+1 Locker. Located in Heart of Mississauga with Excellent South-West View. Most Convenience P1 Parking, Fresh Painting, One of the Best Layout in the New Building. Close to All Amenities, Hwy, Bus, Bank, Shopping, Restaurant, Library, Cinema, and Much Much More. (id:41954)
8154 Post Road
Niagara Falls (Ascot), Ontario
A beautiful well cared 3-bedroom semi-detached in a desirable family- friendly neighborhood in Niagara Falls. A beautiful backyard and side yard in good size providing a fantastic outdoor space for entertaining, relaxing and gardening. A newer side door can be a separate entrance to the basement with a potential for in-law set up. Walking distance to Freshco supermarket, Shopper and park. Most of the windows were replaced in 2015. (id:41954)
1004 - 2301 Derry Road W
Mississauga (Meadowvale), Ontario
* FULLY RENOVATED, CONTEMPORARY & TURNKEY * Don't miss this incredible opportunity to own a stunning 2 BED 1 BATH 842sqft unit in the well established community of Meadowvale! The open concept Kitchen has had a massive overhaul boasting chic quartz countertops, brand new stainless steel appliances, white shaker-style cabinets, subway tile backsplash & brushed pewter hardware. Perfect Centre Island w/ stool seating & pendant lighting overlooks the Living & Dining areas, with a Walk-out to the expansive private balcony showcasing the beautiful panoramic views of tree tops and city skyline. BONUS: Office Nook to work from Home, and potential for In-Suite Laundry! The entire unit has all new baseboards and fresh paint, plus an upgraded bathroom with gorgeous sleek ceramic tiles - there's so much to love in this little piece of paradise. (*NOTE: Some photos have been virtually staged.) Floor AC unit can be replaced with 2 Window AC units instead - Buyer's preference. Condo fees include exclusive use of 2 PARKING SPOTS & 1 LOCKER, plus the Heat/Water/Cable TV/Internet utilities + Building Amenities like Outdoor Pool, Party Room, Meeting Room and Visitor Parking. Meadowvale Village is a heritage conservation district - featuring charming historic sites like Gooderham Estate and Silverthorne Grist Mill plus the scenic Credit River surroundings & trails. Steps to the Bus Stop for MiWay public transit & connections to Brampton. Just a short 12 minute walk to the Meadowvale GO Train Station with direct access to downtown Toronto. Super quick drive to major highways 401 & 407 for commuting throughout the GTA. With this area known as 'park heaven', enjoy a walkable easy lifestyle with everything you need each day and the perfect place to lay your head at night. Whether you're a first time buyer, an investor or downsizing -- it's time to call Meadowvale home! (id:41954)
12 Pettet Drive
Scugog (Port Perry), Ontario
Welcome to your waterfront escape. Discover the perfect blend of luxury and tranquility at this stunning property, where breathtaking views and refined living come together. Over $400k in renovations spent, creating the perfect open-concept living space, over-looking the water. Kitchen features top end S/S appliances with a oversized quartz countertop island that can sit 6. Custom cabinets with crown moulding, and a walk/out to your wrap around deck. Enjoy the Great room and all it has to offer while sitting in front of stone faced wood burning fireplace with beautiful vaulted ceiling's. Second floor has hardwood throughout with 3 total bedrooms. The master bedroom's lakeview makes every morning worth waking up for. 5 piece Ensuite with His/her walk-in closets. 2nd & 3rd bedrooms are oversized with plenty of closet space. If that wasn't enough go downstairs and fall in love with the finished walk-out basement. Includes a Wet Bar with quartz countertops/built in chill fridge, 3 piece bathroom with heated floors and a private guest bedroom. Entertainers dream backyard with your own newly built Tiki bar with lakeviews all around. Private dock. This exclusive Area known as having the best hard bottom sand shoreline on Lake Scugog. (id:41954)
9 Johnstone Boulevard
Brockton, Ontario
This exquisite four-bedroom, family bungalow situated in a quiet and desired area of town showcases a unique blend of style and elegance, offering over 4,000 square feet of beautifully finished space across two levels. Designed with both comfort and sophistication in mind, the home features high-quality upgrades throughout, seamlessly combining modern touches with a timeless contemporary flair. The main level boasts a spacious eat-in kitchen and dining area, formal living room, and a cozy family room perfect for everyday living or entertaining. Three generous sized bedrooms, full bath (semi-ensuite), a 2 pc. bath and laundry facilities complete this floor. Two separate staircases take you to the lower level which expands the lifestyle possibilities. An entertainment-sized rec room, fourth bedroom, third bath and abundant storage options make this home ideal for families of all sizes. The attached double garage (8.65 x 8.82m) is both impressive in size and height, while the professionally landscaped outdoor living space is a private retreat complete with a variety of perennial gardens, a sun-filled deck, stamped concrete patio and fenced yard. Two garden sheds offer even more organized storage. The irrigation system with a rain sensor keeps the lawn and gardens lush and green. Spotlessly clean and move-in ready, this home is a rare gem offering both luxury and functionality. Many amenities are within walking distance. Realtors see Documents Tab for complete list of updates. (id:41954)
470 Parkview Court
Midland, Ontario
Experience the perfect blend of lifestyle, luxury, and location in this exceptional executive raised bungalow fully above grade with no basement tucked away on a quiet, tree-lined court in one of Midlands most desirable communities. Just steps to Georgian Bay and a beautiful sandy beach, this home offers four-season recreation from summer fun on the water to winter snowmobiling while being minutes to downtown, trendy restaurants, shopping, banks, and major retailers.A short stroll takes you to Midlands renowned paved trail system loved by cyclists, runners,and nature lovers connecting to downtown, Wye Marsh, and other key attractions. Enjoy seasonal water views, serenity, and no through traffic just the sound of birds and rustling trees.At the heart of the home is a stunning chefs kitchen featuring solid wood cabinetry with dovetail joinery, quartz countertops, soft-close drawers, under-cabinet lighting, dual sinks,and a jaw-dropping 10'11" island crafted from a single slab of quartz. The spacious living and dining area flows seamlessly to a large deck with two sunrooms. The primary suite offers a walk-in closet, ensuite bath, laundry and walkout to a sunroom complete with hot tub and infrared sauna. Two additional bedrooms and a full bath complete the main level.Step outside to a private oasis: an expansive upper deck, two enclosed gazebos, power awning,secluded firepit, greenhouse, and tiered landscaping.The heated and air-conditioned oversized garage with back workshop and two large sheds provide ample storage for boats, kayaks, ATVs, and more.A beautifully finished lower-level suite (2023) with a full kitchen, 4-pc bath, laundry, and separate entrance offers flexibility for guests, in-laws, or rental income.This is not just a home it's a lifestyle destination. (id:41954)
1102 - 3050 Ellesmere Road
Toronto (Morningside), Ontario
Welcome To This Beautifully Updated 2-Bedroom, 2-Bathroom Condo That Combines Modern Style. The Spacious Living Area Is Filled With Natural Light Thanks To Large Window That Offer Stunning Ravine Views. All Utilities Included In The Maintenance Fee. Close To Scarborough UofT, Centennial College, Public Transit, Shopping, Hospital, Pan Am Aquatic Sports Centre, Hwy 401, And Restaurants. Amenities Includes: 24hr Security, Pool, Sauna, Gym, And Lots Of Visitor Parking. (id:41954)
