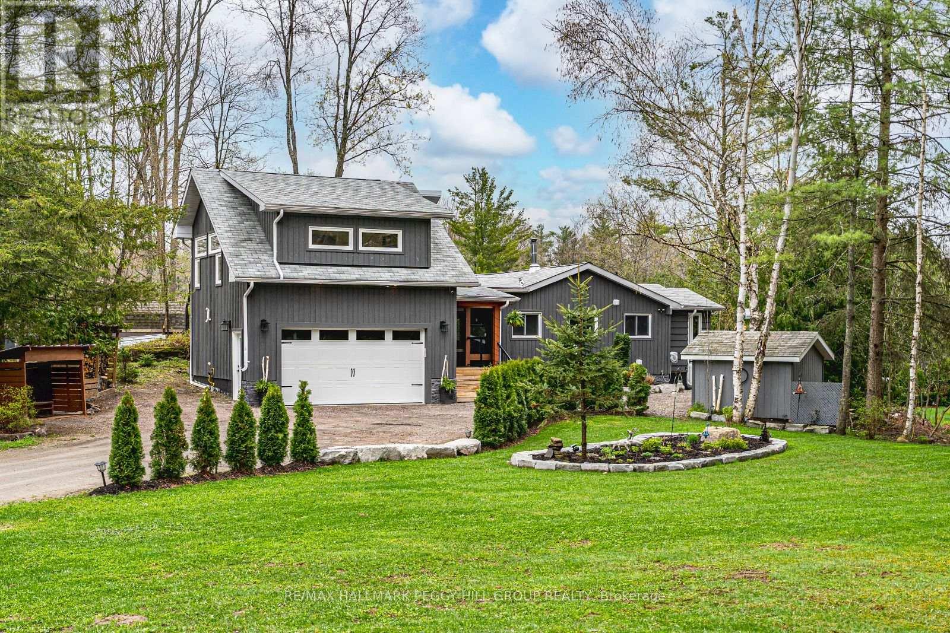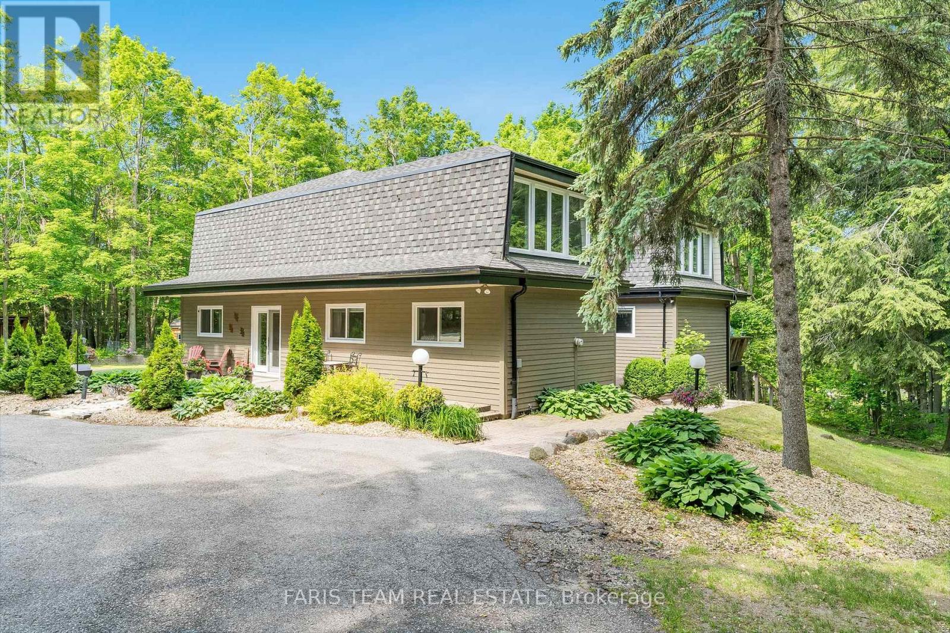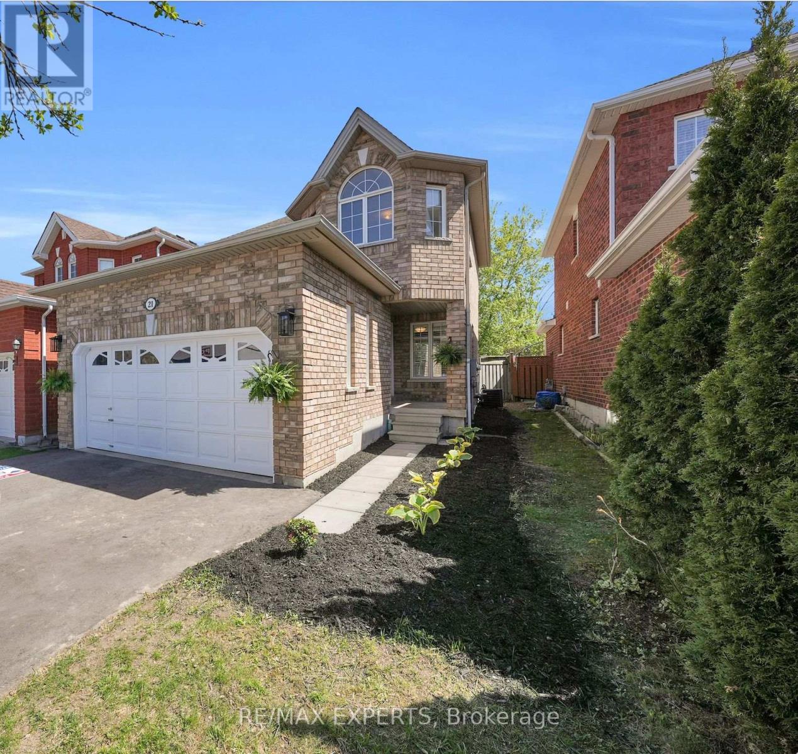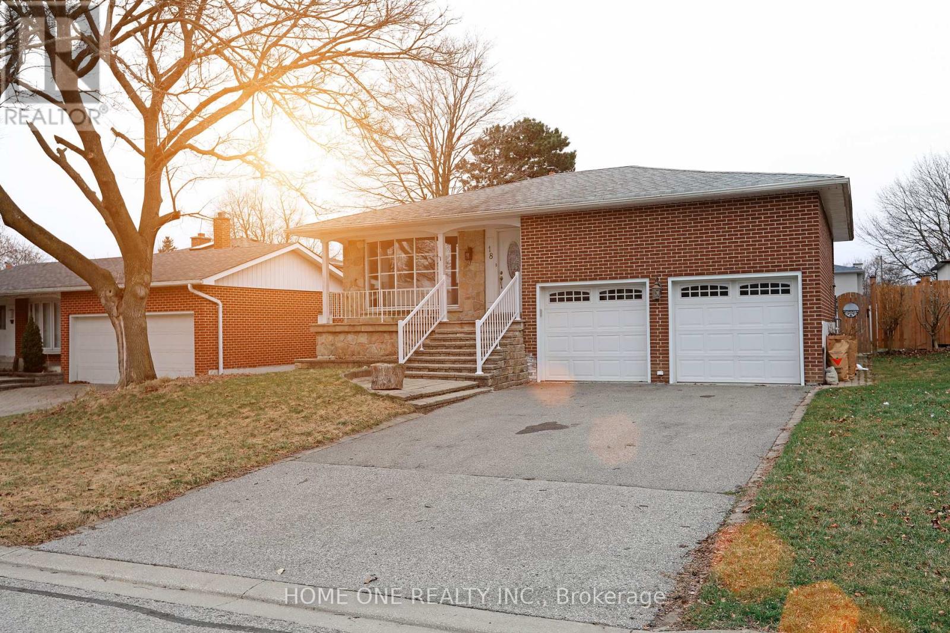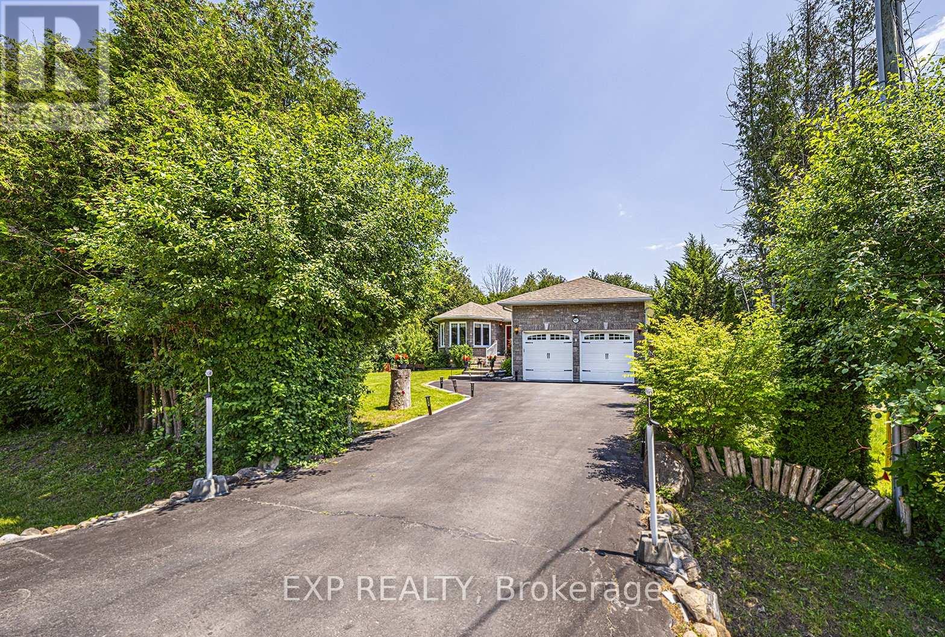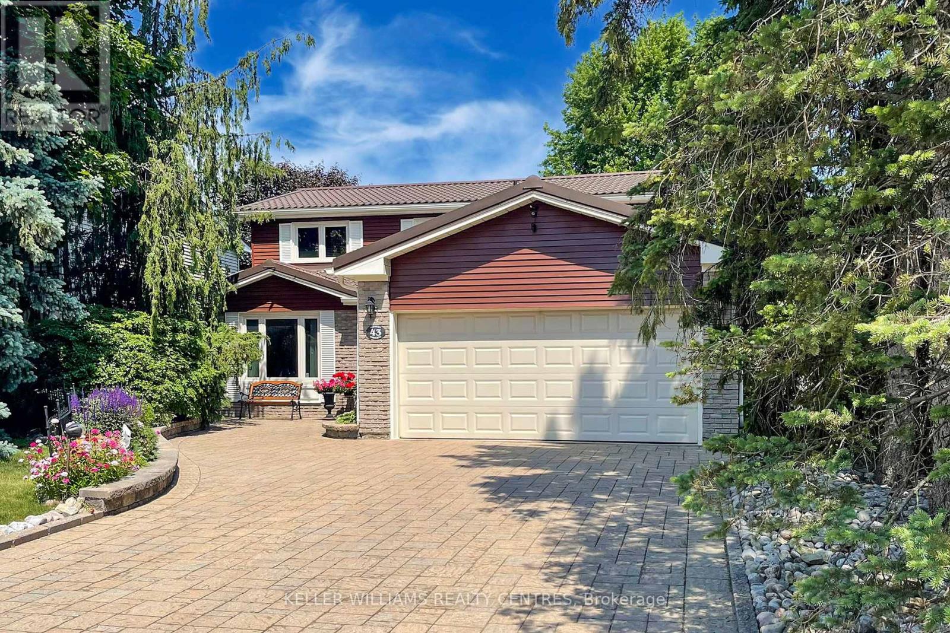1947 Russell Road
Springwater (Midhurst), Ontario
Welcome to 1947 Russell Rd in Springwater, ON. Located on the edge of Midhurst this beautifully updated 1.5 story country home offers 1982 sq ft of finished living space and exudes charm and pride of ownership throughout. Completely updated and renovated over the last 15 years, this property is one you have to see to believe. Sitting on just over half an acre with gardens, a detached heated & insulated garage/shop, and surrounded by beautiful mature trees, farms, and fields with horses grazing, this home is sure to make your country living dreams come true. Top features include: The bright kitchen and dining room, large family room with cozy fireplace and massive main floor primary bedroom with ensuite and walk-in closet (both added in 2018 addition), idyllic 3-season Muskoka room added in 2020, detached heated and insulated work shop /garage with tons of room for your tools or toys, low maintenance steel roof, quiet country setting just minutes to town! Other key updates include: New Septic System/Well (2011), Windows (2018) New Propane Furnace (2016) and AC added (2015). Come experience this serene location and immaculately updated property for yourself - book your private showing today! (id:41954)
130 Duck Bay Road
Tay (Waubaushene), Ontario
Welcome to this stunning waterfront property on Georgian Bay, where natural beauty meets everyday comfort. Enjoy breathtaking sunsets from this well-maintained 3-bedroom bungalow situated on a spacious 0.83-acre lot. The exterior has been updated with new board and batten vinyl siding, aluminum soffits, seamless eavestroughs with gutter guards (2023), and a durable metal roof complete with snow guards. The primary bedroom offers direct access to a wraparound deck and hot tub through sliding patio doors (2021) and features a completely renovated ensuite bathroom (2024). The ensuite includes a luxurious soaker tub, walk-in shower, heated towel rack, and unique black leather flooring. The living room is cozy and inviting, highlighted by a high-efficiency wood stove (2021) and premium linen drapery. The kitchen comes equipped with quartz countertops and a Samsung smart refrigerator. Cork flooring runs through all main-level bedrooms and hallways, while the entrance, living room, dining area, and kitchen have newly installed engineered hardwood flooring (2021).This home is equipped with central heating via a high-efficiency propane furnace, central air conditioning, a whole-home HEPA filter, and a central vacuum system. The fully finished basement adds more living space with luxury vinyl plank flooring, a Napoleon propane fireplace, and a large 3-piece bathroom featuring heated porcelain floors. Outside, the property offers extensive landscaping, low-voltage LED landscape lighting, a pergola with integrated LED lights, a fire pit, granite shoreline, and a dock with canoe rack. A 300-foot private peninsula leads to a large floating dock ideal for enjoying the water. (id:41954)
109 Birkhall Place
Barrie (Innis-Shore), Ontario
SEAMLESS DESIGN, SOPHISTICATED LIVING, & ENDLESS ENTERTAINING IN THE HEART OF INNISHORE! Welcome to this showstopping custom Innishore home, a vibrant and family-friendly neighbourhood known for its warm community and exceptional neighbours. Just steps from schools, childcare, parks, and the scenic Wilkins Walk Trail, this home offers unbeatable lifestyle perks with restaurants, shopping, the GO Station, and everyday essentials only 5 minutes away - plus Hwy 400 close by and downtown Barrie's waterfront just 13 minutes from your door. Curb appeal shines with gabled rooflines, timeless white siding with blue accents, and a charming covered front porch. Beautifully landscaped with re-sodded lawns and lush gardens, the outdoor space impresses further with a newer full-width back deck and a covered stone patio surrounded by mature trees in a fully fenced, private yard. Inside, you'll find sophisticated on-trend finishes, soaring 9 ft ceilings, and an entertainers dream layout with an open-concept living and dining space, cozy fireplace, bold white columns, and striking feature walls. The dramatic living room boasts a 25 ft ceiling and a stunning wall of windows, while the eat-in kitchen is complete with a large island, ample pantry space, and seamless access to outdoor dining. A stylish main floor office, powder room, and laundry room with garage access complete the main level. Upstairs, unwind in the sprawling primary suite with a walk-in closet and spa-worthy ensuite with a deep soaker tub, glass shower, and double vanity. Three additional upper-level bedrooms share a spacious 4-piece bath with a separate vanity area for added ease. The finished basement extends the living space with a versatile rec room, guest bedroom, 3-piece bath, and walkout to the lower patio. Embrace a rare opportunity to elevate your everyday in this unforgettable #HomeToStay - where inspired design meets an extraordinary lifestyle! (id:41954)
7952 Park Lane Crescent
Ramara, Ontario
DREAMY BLACK RIVER WATERFRONT WITH DOCK, DECK, HOT TUB, FIRE PIT & UNREAL SUMMER VIBES! Welcome to the waterfront playground everyone will be talking about, where summer memories are made, boats are in motion, and the good times never stop! Located in Washago just minutes from VIA Rail, restaurants, a large LCBO, grocery stores, parks and the boat launch, this exceptionally maintained home with over 2,100 sq ft sits on over half an acre with 91 ft of shoreline on the Black River, ideal for boating, paddling and soaking in the scenery. From the moment you arrive, the curb appeal pulls you in with a board and batten exterior, crisp white trim, warm wood accents, and a covered front porch that hints at the style inside. The landscaped yard is a showpiece, with stone-edged gardens, lush lawn and a firepit patio by the waters edge thats ready for late-night laughs and stargazing. Entertaining is a dream with multiple walkouts to a sprawling back deck featuring a built-in hot tub, sleek glass railings and an outdoor shower to rinse off after river adventures. The charm continues inside with vaulted shiplap ceilings, exposed beams, wide-plank hardwood, and loads of character. The kitchen steals the show with a large island, rich-toned cabinetry, stone countertops, stainless appliances and pendant lighting. A window-wrapped formal dining room delivers postcard-worthy views, while the relaxed living area features a Muskoka Stone feature wall with a wood stove and a shiplap feature wall for added charm. With two main floor bedrooms (one with a walkout and both with double closets), these spaces are ideal for guests, families, or in-laws who prefer to avoid the stairs. Upstairs, the primary retreat delivers a spa-like ensuite with a glass shower, dual vanity and water closet, plus a huge custom California walk-in closet. With pride of ownership displayed throughout, this #HomeToStay also includes two furnaces, two A/C units and two owned water heaters for year-round comfort! (id:41954)
2 Woodland Crescent
Oro-Medonte, Ontario
Top 5 Reasons You Will Love This Home: 1) Step into a home where sleek contemporary design meets the timeless allure of rustic finishes, thoughtfully curated with an eye for both comfort and style, this inviting home delivers a serene escape nestled within a lush, wooded backdrop 2) Embrace the tranquillity of nature on your own secluded 2.18-acre lot, surrounded by mature trees and natural beauty; tucked away in the coveted Simcoe Estates community, this expansive property promises peace, privacy, and the feeling of a forested retreat, all just moments from everyday conveniences 3) The spacious walkout basement is thoughtfully designed for flexibility and comfort, featuring two separate walkouts, a cozy sitting area, private bedroom, full bathroom, and a second kitchen, the capability of an in-law suite, guest retreat, the possibilities are endless 4) At the heart of the home lies a stunning, chef-inspired kitchen, complete with a generous island and soaring windows that bathe the space in natural light, whether you're preparing gourmet meals, entertaining guests, or enjoying casual family moments, this kitchen is both functional and beautifully bright 5) Boasting two unique loft areas that overlook the surrounding forest, perfect for a home office, art studio, or cozy reading nook, these elevated spaces invite creativity and provide breathtaking views year-round. 2,915 above grade sq.ft. plus a finished basement. Visit our website for more detailed information. (id:41954)
21 Preston Avenue
New Tecumseth (Alliston), Ontario
Welcome to this beautifully updated 3-bedroom, 3-bathroom all-brick home nestled in a sought-after, family-friendly neighbourhood in Alliston. Boasting fantastic curb appeal with a freshly landscaped front yard and newly repaved driveway (2024), this home offers both comfort and style.Step inside to a bright and airy open-concept living area filled with natural light, perfect for both relaxing and entertaining. The adjoining dining area features a walkout to the backyard, making it easy to enjoy outdoor living. The backyard is perfect for entertaining guests, family barbecues, or simply relaxing in your own private outdoor space.Upstairs, youll find three generously sized bedrooms, including a spacious primary suite complete with a walk-in closet and abundant natural light. The entire home has been freshly painted, including the garage door, and features brand new laminate flooring and carpeting throughout for a modern, cohesive look.This move-in-ready home combines style, functionality, and location a perfect fit for growing families or those looking to settle into a vibrant community. (id:41954)
18 Shady Lane Crescent
Markham (Royal Orchard), Ontario
***MUST SEE *** High Demand & Quiet Detached House in the Highly Desirable Royal Orchard Area, Thornhill. Double Garage Parking. Engineered Hardwood Floors(2025) & Modern Baseboards(2025) Throughout, Newly Painting & LED Ceiling Lights. Spacious Living Room combines with the Dining room, Harwood Cabinet and Granite Countertop for the Kitchen. Potential transformation to two 3PC washrooms at Upper floor. Potential entrance directly from the Garage, rare in the same street. Sep. Entrance with possibility to create 2nd Unit to get ** Potential Rental Income**. Abundant Natural Sunlight Throughout the Days and Large Gardening & Outdoor Space. Convenient and Easy Access to Highways, Transit, Only 1 Bus To Finch Station or York Univ, and Minutes to Langstaff Go Station.Future Subway with Approved Stop at Yonge/Royal Orchard. Proximity To Top-Rated Schools( St Robert HS ranks Top 1/746). Book Your Showing Today! (id:41954)
65 Alexander Boulevard
Georgina (Sutton & Jackson's Point), Ontario
Custom Built Bungalow In Sought After Area Of De La Salle Park With The Best Sandy Beaches At South Shores Of Lake Simcoe. Premium, Very Private Hedged Lot, 2 Road Frontages. Stunning Home Features 2 + 2 Bedrooms, Potential To Convert To 3 Bedrooms On Main Level. 3 Full Bathrooms, Full, Finished Basement. Investment Opportunity To Convert Basement Into Apartment. Gorgeous, Modern Contemporary Kitchen With High-End Appliances, Large Walk-In Pantry Closet. Separate Formal Dining & Living Rooms, Walk-Out To A Large Rear Deck With Gazebo Spanning The Width Of House. Coffered Ceilings In Living, Dining, Primary Bedroom. Large Bay Window In Living Room Overlooking The Lush, Private Yard. Primary Bedroom Offers A 4-Piece Ensuite, Walk-In Closet, French Door Accessing The Rear Deck. Main Level Laundry/Mudroom With Access To 2-Car Garage. Bright, Finished Basement With 2 Additional Bedrooms, Bathroom, Office, Rec Room With Wet Bar. This Basement Offers Fabulous Additional Living Space & Future Apartment Potential! Access To Private Springwood Beach Association Just Down Brule Lakeway. (id:41954)
43 Mayvern Crescent
Richmond Hill (North Richvale), Ontario
Take a Fresh Look * Flat Ceilings * Pot Lights * Fresh Paint * Move In Ready for the New School Year * Exceptionally Maintained * Brilliant Landscape * Maintenance Free Inground Sprinkler System * Interlock Drive * Beautiful Cedar Deck with Awning * Lifetime Metal Roof * 3 Full Service Renovated BathRooms with Heated Floors * Get Spoiled with Heated Kitchen Floor Area * Direct Covered Access to Garage * Convenient Main Floor Laundry * Finished Basement with BathRm + Easy 4th Bedrm Opportunity * Worry Free If Seasonal Storm with Back Up Generac System * Ample Parking For All, No Sidewalk * This House Has it all * Vibrant Community * Rich Cultural Diversity * Specialty Grocery Stores & Restaurants * Transit * Excellent Schools * Alex Mac Arts Program * Alex Mac IB Program * Langstaff French Immersion * the Fabulous Ross Doan * and much more! Come get me! (id:41954)
55 Ambercroft Boulevard
Toronto (Steeles), Ontario
Client RemarksRarely Found Spacious Freehold Townhouse In Highly Demand Area, Bright and Functional Layout. 4 Bedrm Home Boosting Large Eat In Kitchen W/O To Fully Fenced Private Yard, New Painting Throughout ,Located in a Quiet Family Neighbourhood Close To Ttc, Park, Shopping Centre, Hwys. Walking Distance To Top-Rated David Lewis P.S.& Dr. Bethune C.I. (id:41954)
982 Cosburn Avenue
Toronto (Woodbine-Lumsden), Ontario
Welcome to 982 Cosburn Avenue! This charming raised bungalow sits on a desirable corner lot in the heart of Woodbine-Lumsden, one of Toronto's most welcoming and family-friendly neighborhoods. With 1,050 sq ft above ground, this bright, open-concept home features a built-in garage, newer windows and roof (under 10 years), an owned hot water tank, and a new, efficient furnace. The layout is cozy yet spacious, with room to renovate to your taste. Located on a quiet, tree-lined street steps to schools, parks, shops, transit, and community centres like the East York Soccer Club. The extra outdoor space from the corner lot provides a great front and backyard for plant lovers. Comes with 2 separate entrances. Whether you're a first-time buyer or investor, this move-in ready gem offers comfort, convenience, and opportunity in one of Toronto's best neighbourhoods. Commuting is effortless with nearby bus stop Infront , 4 minute drive to Woodbine Subway Station, 4 min drive to Michael Garron Hospital and quick access to the Don Valley Parkway, Don't miss it! (id:41954)
249 Keewatin Street S
Oshawa (Donevan), Ontario
***OPEN HOUSE Saturday 2-4pm June 14th*** Welcome to this beautifully maintained raised bungalow located in an amazing, family-friendly neighbourhood. Featuring 3+1 bedrooms and a finished basement, this move-in ready home offers plenty of space for the whole family. The main level boasts a huge open-concept living and dining area, an eat-in kitchen, and generous natural light throughout. Step outside to a private backyard with a stone patio and lush perennial gardens perfect for relaxing or entertaining. The finished basement includes a full kitchen, a large living area, and an additional bedroom, ideal for extended family or extra living space. Additional highlights include a 1.5-car garage, spacious driveway, and close proximity to schools, public transit, and shopping. (id:41954)



