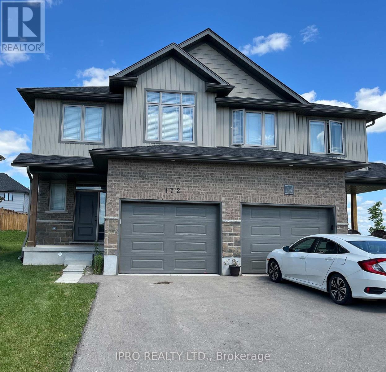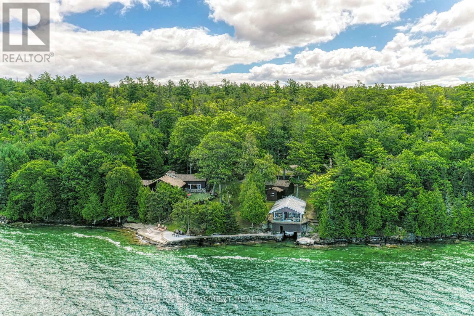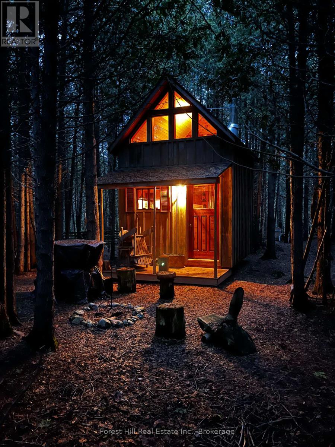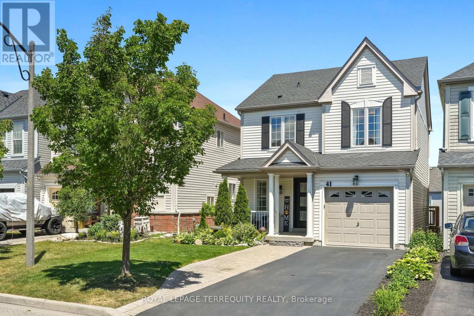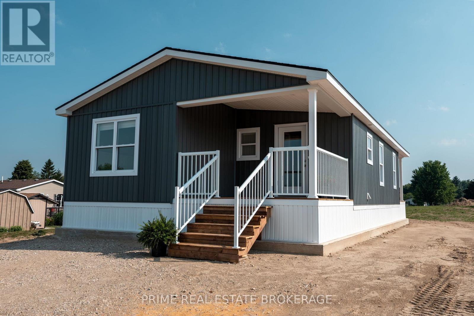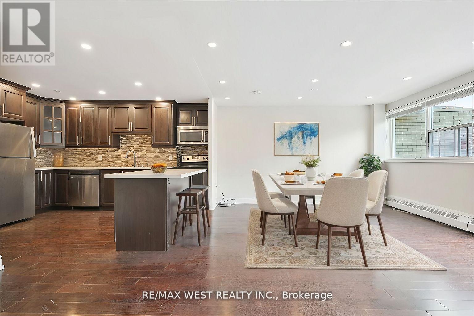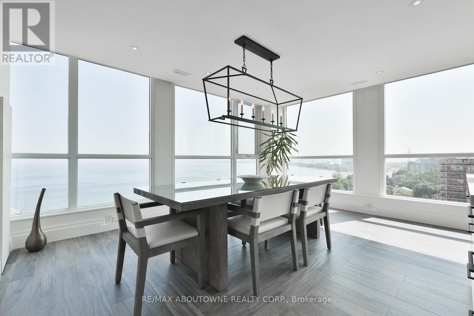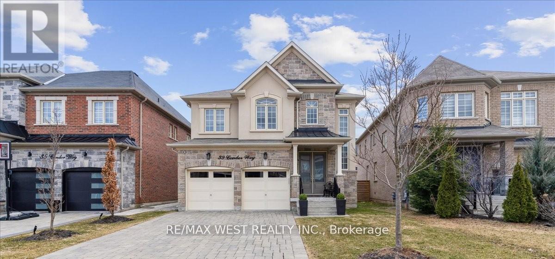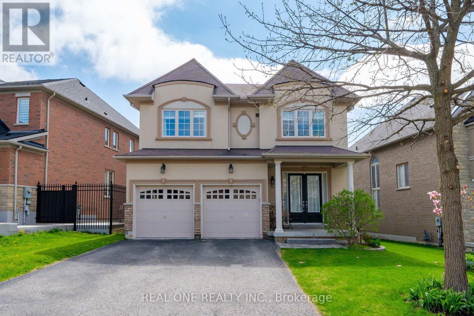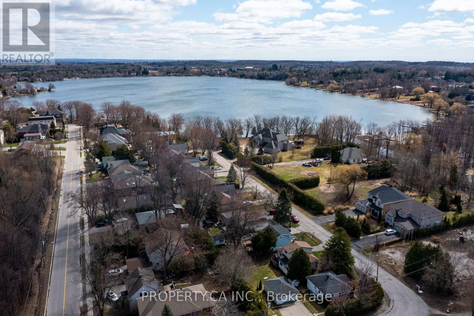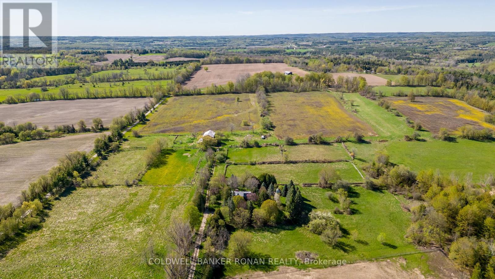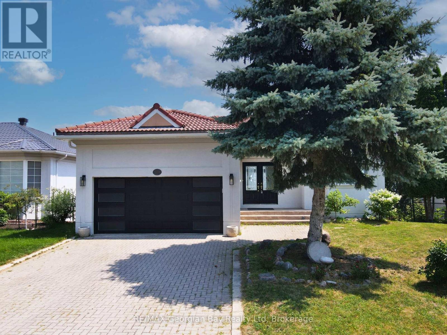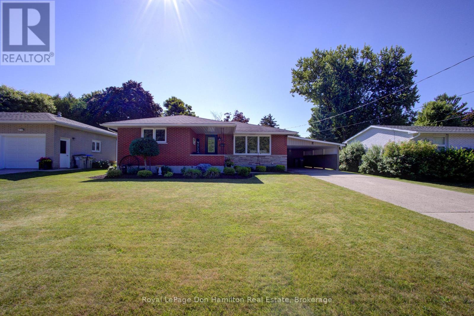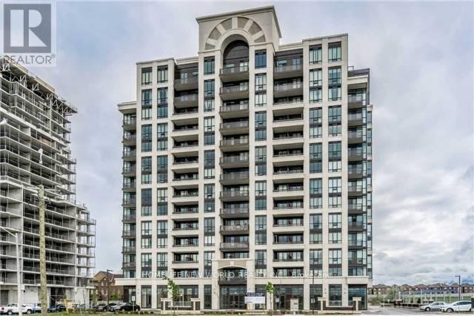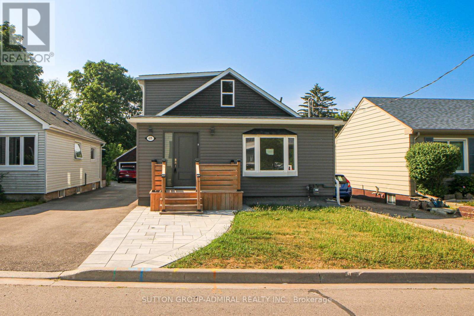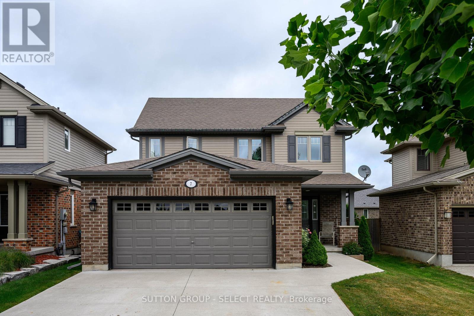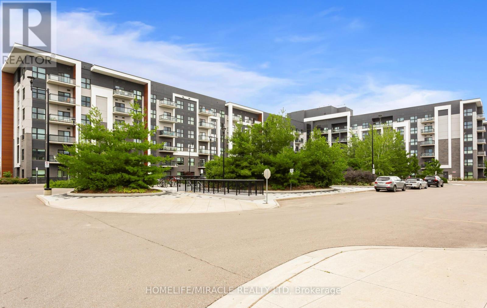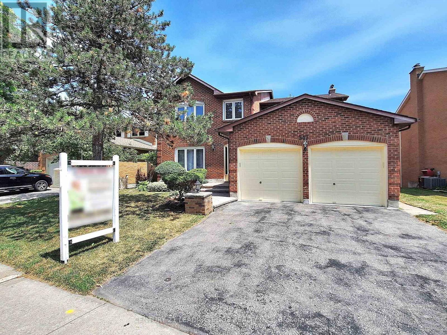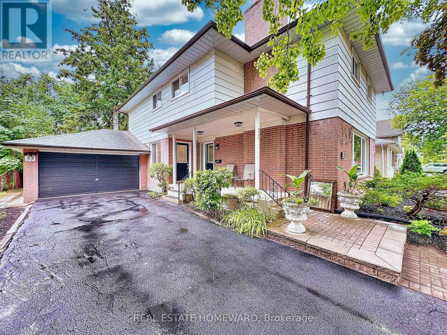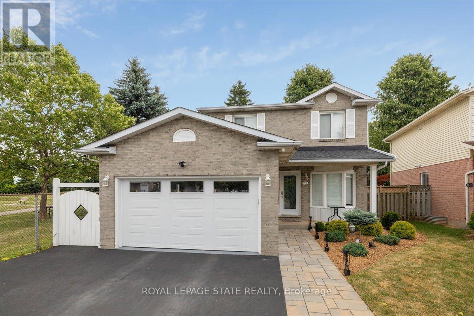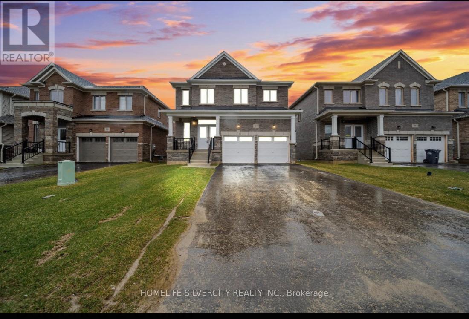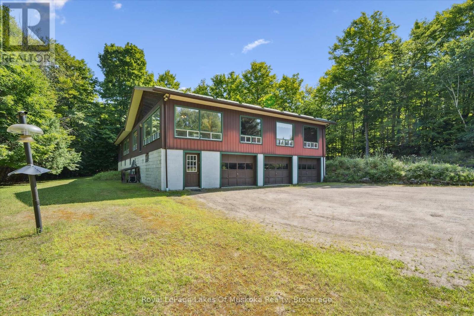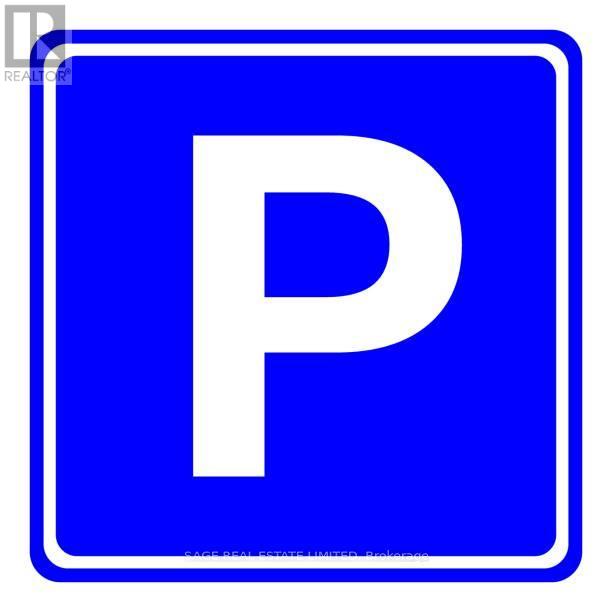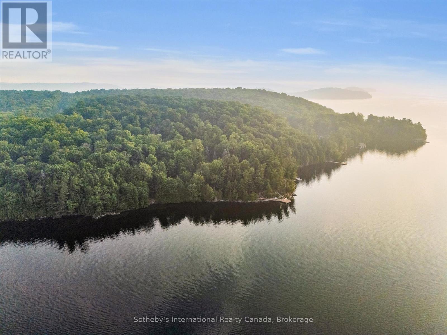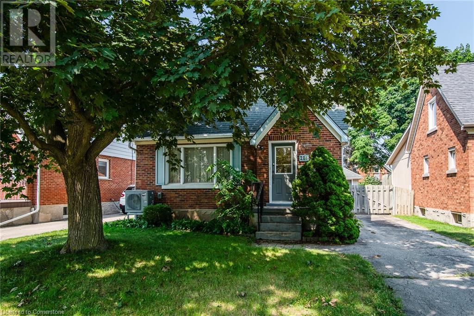172 Walsh Street
Wellington North (Arthur), Ontario
Welcome to 172 Walsh St in the town of Arthur, Ontario. Pine Stone Builder Home with Country Living, 4 Beds and 3 Baths. This Semi-detached home comes with an open-concept main floor kitchen that has a good-sized eat-in area. Large family room with a sliding door to the backyard and a large window. Second-floor Laundry. Master Bedroom with a Walk-in closet and a bathroom. Walking distance to downtown, shopping, and a worship place. Trails. short drive to the industrial area. Fridge, Stove, Dishwasher, Washer, and Dryer. On-demand Water Heater Rental. (id:41954)
82 Flowertown Avenue
Brampton (Northwood Park), Ontario
Welcome to this beautifully upgraded 4-bedroom detached home offering 2,949 sqft (as per MPAC)in a highly desirable and family-friendly neighborhood. Boasting nearly $150K in renovations,this home is move-in ready with thoughtful upgrades throughout.The grand 17-ft ceiling foyer sets the tone for a spacious main floor featuring a separatelaundry with garage access, elegant oak stairs with brand-new iron pickets, and a functionallayout designed for modern living.Enjoy additional living space with a 2-bedroom finished basement with a separate entrance perfect for extended family or potential rental income.Conveniently located close to top-rated schools, parks, shopping plazas, transit, and more.This is a home you dont want to miss! (id:41954)
199 Trillium Trail
Central Manitoulin, Ontario
Tucked away at the end of Trillium Trail on the west shore of Sandfield Bay, this magnificent 165-acre estate boasts 4,599 ft of pristine shoreline and unmatched seclusion. The property is surrounded by over 150 acres of mixed hardwood/ softwood bush, featuring majestic maples, oak, ironwood, cedar, and pine. This private retreat, which sleeps 25, offers scenic trails winding through the forest and wildlife throughout. Built in 1961, the main residence exudes rustic charm and timeless character. Original hardwood floors and wood siding frame the cozy and welcoming interior, which includes a stunning two-sided stone fireplace between the dining and living rooms, a cozy kitchen, and a spacious family room featuring a 3rd fireplace. Connected by a breezeway is a separate wing with a grand bedroom warmed by a fourth stone fireplace and access to a utility/laundry room. Aloft area above the main house provides 2 additional bedrooms, while the main level has the master bedroom, a fifth bedroom, and 2 full bathrooms to complete the layout. The expansive deck offers breathtaking views of the bay and the most spectacular sunsetsideal for unwinding or hosting memorable gatherings. Down by the water, a charming boathouse with a glass-front upper level includes two bedrooms, a 3-piece bath, a large sitting area, and a walk-out deck perched above the lake, perfect forenjoying those sunsets. Among the additional amenities are a garage, an electric sauna at the shoreline, a 3500 sq ft concrete lounging deck at the water's edge, and a separate bunkie. Below is an electric boat hoist. The grounds are beautifully landscaped with vibrant gardens and natural stonework. Whether you're fishing right off the deck, going for a kayak, paddleboarding, cliff jumping into the water, enjoying quiet moments in the woods, or creating unforgettable memories with loved ones, this one-of-a-kind waterfront haven offers peace, privacy, and the very best of Manitoulin. (id:41954)
33 London Road
Newmarket (Bristol-London), Ontario
Enjoy the peace and quiet at home on 33 London Rd in a great family friendly Newmarket Location. This property is immaculately clean, showing pride of ownership, fully renovated top to bottom with care. Spacious Dining room for the whole family, open to main floor family room. Modern Chef's kitchen, large island, deep kitchen sink, coffee centre + pantry. A slice of Paradise! Must see the Three Season room overlooking the fully fenced private backyard with an above ground Salt Water Pool (2018), gardens and patio, garden shed and pergola (2021) Enjoy an open concept floor plan with floating oak straicase inviting you to the 2nd floor.A second floor addition was added in 2018, with a new primary bedroom, walk in closet and spa bath. A secondary bedroom and closet overlooks the backyard. Three more bedrooms and two full baths complete the second floor.Busy families will appreciate the allergy friendly cork flooring on main and 2nd floors for its comfort, and ease of cleaning. Windows recently replaced approx.(2020) and shingles (2017), Solar Panels (2017) will be paid out on closing. Home has tons of closets and storage space.Here you have it all. Everything at your finger tips. Walk to Yonge St., public transportation, close to Upper Canada Mall, shopping plazas, cool restaurant scene, schools, recreation centres, conservation areas, bike trails. Proximity to Go Train, Southlake Hospital, Hwys 400 + 404. Approximately 2319 sf per Mpac (plus bsmt approx 1000Sqft). Lower level has a seperate entrance to 2bdrm, one kitchen, one 3pc bath, and seperate laundry. (id:41954)
596325 Concession 10
Chatsworth, Ontario
Imagine waking up to the sound of rustling leaves and the scent of the woods. This 1.15 acre property offers the perfect canvas for a home that blends seamlessly with its surroundings. Towering trees create a natural sanctuary giving you privacy, tranquility, and an ever changing view of the seasons. Thoughtfully prepared for your vision, the property already features a drilled well with a submersible pump, driveway access, and electricity on site making the path to your future country home seamless. As you plan, enjoy the character rich 10x10 bunkie, a cozy hideaway with a woodstove, flagstone flooring, sleeping loft, and power - ideal for weekend escapes. Step beyond your door and into a Grey County adventure: hike wooded trails, paddle on lakes or rivers, cast a line for your next catch, or ski snow covered slopes and trails in the winter. This central location offers the perfect balance of serenity and convenience, with amenities in Markdale just 15 minutes away, Owen Sound and Meaford within 25 minutes, and Collingwood only 40 minutes away. If you dream of wide open spaces, fresh air, and a lifestyle rooted in the rhythms of nature, this property offers more than land - it offers the freedom to bring your vision to life. (id:41954)
41 Teardrop Crescent
Whitby (Brooklin), Ontario
Welcome to 41 Teardrop Crescent A Turn-Key Gem in the Heart of Brooklin! Perfectly positioned in one of Brooklin's most charming and family-friendly neighborhoods, this beautifully maintained 3-bedroom, 3-bathroom home is the ideal opportunity for first-time buyers or anyone looking for stylish, move-in-ready living. Step inside to a bright and inviting open-concept main floor featuring a sun-filled living room that overlooks the private backyard, perfect for relaxing or entertaining. The modern kitchen boasts granite countertops, sleek cabinetry, and a perfect space to cook and gather. Upstairs, you'll find three comfortable bedrooms with generous closets, including a spacious primary suite. The professionally landscaped backyard offers a peaceful outdoor retreat, accessible via a walk-out basement, ideal for weekend BBQs or quiet evenings under the stars. Additional highlights include gorgeous upgraded lighting throughout, hand scraped hardwood floors, and a thoughtful layout that maximizes every square foot. Additional storage in the crawl space of the basement bathroom, parking for 2 vehicles on the driveway Located within walking distance to top-rated schools, the library, parks, and downtown Brooklin, this home offers the perfect blend of small-town charm and everyday convenience. Don't miss your chance to own this beautifully updated home in one of Whitby's most sought-after communities, just move in and enjoy! (id:41954)
18 Metamora Crescent
London North (North J), Ontario
Welcome to 18 Metamora Crescent, a charismatic Tudor style home located directly across from the Medway Valley Heritage Forest! Step into timeless elegance in this meticulously maintained 4-bedroom, 4-bathroom residence nestled in a highly sought-after and mature neighbourhood, steps to Orchard Park Public School and just minutes to Western University. The chef's kitchen is the heart of the home, complete with granite countertops, stainless steel appliances and custom drawers. The formal dining room features floor-to-ceiling windows, leading directly to the backyard, where you'll find manicured gardens and a controlled waterfall, perfect for quiet reflection or entertaining. The primary retreat boasts a wood-burning fireplace, a Juliette balcony overlooking the backyard, a spacious dressing room with built-in cabinetry and a 3-piece ensuite. Throughout the home, you'll discover thoughtful details like original hardwood flooring, stained glass accents, a laundry chute and 5 wood-burning fireplaces! This charming and spacious family home awaits its new owners and offers plenty of room to grow with parking for 8 vehicles (including the 2.5 car garage with insulated garage doors), convenient main floor laundry, second floor access to the spacious attic and a concrete unfinished basement beaming with potential. Enjoy peaceful mornings in the crescent-shaped front yard, shaded by mature trees or explore the scenic conservation trails across the road. With unbeatable proximity to tennis courts, parks, schools, and Western University, this rare gem combines timeless character with modern conveniences. Come take a look today! (id:41954)
404 - 185 Bonis Avenue
Toronto (Tam O'shanter-Sullivan), Ontario
Welcome to this beautifully updated condo featuring fresh paint, elegant pot lights, and professionally cleaned hardwood floors throughout. Enjoy the spacious layout with a large private balconyperfect for relaxing or entertaining.Building amenities include a 24-hour concierge, rooftop garden with BBQ area, indoor swimming pool, sauna, fully equipped gym, party room, and guest suites for visitors.Conveniently located just steps to Walmart, Agincourt Mall, and the GO Station. Quick access to Hwy 401, TTC, Kennedy Commons, Scarborough Town Centre, and a variety of restaurants and everyday amenities. (id:41954)
Lot 6 - 211 Carolynn Way
North Perth (Listowel), Ontario
Discover the perfect blend of style, comfort and simplicity in this beautifully crafted Canadian-built Northlander Aspire, nestled in The Village - a peaceful, well-maintained community just east of Listowel. This 2-bedroom, 1.5 bathroom newly constructed modular home offers thoughtful features throughout. Enjoy a morning beverage or unwind in the evening in a serene, natural setting on the charming 10' x 10' covered front porch. Inside, a bright and open-concept layout connects the kitchen, dining, and living areas, enhanced by large windows, patio doors, and modern lighting. The kitchen is both functional and stylish, featuring elegant, two-tone white/urban cabinetry, stainless steel GE appliances, a ceramic tile backsplash, and an island with seating ideal for casual meals or entertaining. The spacious living area features a built-in fireplace, creating a warm and inviting space during the winter months. Adjacent to the main living area is the 2 piece bathroom and a laundry room with storage for everyday convenience while a second bedroom ensures there is space for visitors or an alternate work area. The rear 8'x 10' covered porch provides the perfect setting for relaxation and casual enjoyment with neighbours and friends. Paved streets and walking trails along the perimeter of the community promote a healthy lifestyle and residents of The Village also benefit from a welcoming clubhouse offering social events and a sense of connection. With shopping, dining, curling, golf, and other amenities just minutes away in Listowel, this home offers an easy going lifestyle in a quiet and friendly setting. NOTE: Land is leased ($575/month). Modular home is owned-a mortgage specialist can be available, if desired. Grass to be planted by the owners as construction and set up are completed in this new area. (id:41954)
703 - 50 Hall Road
Halton Hills (Georgetown), Ontario
Experience upscale living in this stunning two-bedroom plus den, two bathroom condo located in a luxurious boutique style low-rise building. This bright, airy unit features an elegant open-concept layout with nine-foot ceilings, floor-to-ceiling windows, and premium finishes through out. The sleek, modern kitchen is fully equipped with stainless steel appliances, granite countertops, a breakfast bar, an eat-in area and ample cabinetry perfect for hosting or quiet nights at home. The spacious Open concept Living/dining area offers floor to ceiling windows, a versatile layout and a walkout to a huge private upgraded and covered 228 Sqft terrace that offers the perfect blend of indoor/outdoor living. The primary bedroom offers a spa-inspired ensuite, generous walk-in closet space and access to your very own walkout to the terrace with amazing tree lined views. The generously sized second bedroom is bathed in natural light from expansive windows and features a large closet for ample storage. Perfectly suited as a guest room, refined home office, or secondary bedroom. An elegant second full bathroom, thoughtfully positioned in the main living area, offers added convenience and versatility. Enjoy the convenience of underground parking, a private storage locker, and access to fabulous building amenities, including a fitness center, party room, and a massive outdoor courtyard with a bbq and seating. All this, in a highly desirable location, close to shopping, dining, transit, and parks. Your perfect blend of luxury, comfort, and lifestyle awaits. (id:41954)
19 Skiff Cove Road
Prince Edward County (Wellington Ward), Ontario
**Indulge in Waterfront Living on Lake Ontario!** Imagine waking up to breathtaking sunrises and the gentle lapping of waves against your private limestone shoreline. This recently renovated masterpiece offers unparalleled luxury with a chef's dream kitchen featuring a LaCanche gas range, Thermador appliances, a large working island with stunning quartz countertops and plenty of cupboard space. The open-concept living area features a cathedral beamed ceiling, beautifully tiled gas fireplace, hardwood and tile floors, oversize windows, French doors that lead to composite decks, framing spectacular lake views from every main floor room. With a beautifully redesigned primary suite, guest accommodations, a finished lower level with a rec room, additional bedroom & plenty of storage this home offers ample space for the extended family. The detached garage/studio with loft would be a perfect retreat for the artsy type or would make a great gym for the fitness buff or added storage area for your kayaks, boats or extra vehicle. This home is an entertainer's paradise. Minutes from Sandbanks Provincial Park, wineries, and fine dining, this is more than a home it's a lifestyle. **Don't miss your chance to own a slice of paradise!** (id:41954)
805 Centre Road
Hamilton, Ontario
Welcome To This Exceptional Opportunity In Waterdown Hamilton. Situated In A Sprawling 17-Acre Lot, Thus Impressive Two Storey Single - Family Home Offers Over 4,500 Square Feet Of Living Space - Perfect For Those Seeking Privacy, Comfort And Space. Surrounded By Nature Yet Minutes From Local Convenience, This Home Is Ideal For Growing Families, Hobby Farmers, Or Any Seeking A Peaceful Retreat With Room To Expand. Enjoy Spacious Interiors, Endless Outdoor Possibilities, And Prime Location In One Of Hamilton's Most Desirables Areas. Don't Miss This Incredible Opportunity. (id:41954)
66 - 1624 Bloor Street E
Mississauga (Applewood), Ontario
***Power Of Sale ***Bright & Spacious 5 Bedroom 2 Level Townhouse ***Approx. 1500 Sq Ft With Open Concept Main Level With 2 - 2Pcs Washroom ***Renovated Modern Kitchen With S/S Apps***Hardwood Floors ***Pantry ***Pot Lights ***Walk Out To Large Balcony. ***Amenities Includes Indoor Swimming Pool, Gym, Recreation Room ***One Exterior Parking ***Close To Etobicoke Border, Short Ride To Kipling Subway Station, Close To QEW & Hwy 427. (id:41954)
1103 - 415 Locust Street
Burlington (Brant), Ontario
Style and sophistication abound in the heart of downtown Burlington in this stunning southwest-facing corner unit offering panoramic views of Lake Ontario, Burlington Pier and Niagara Falls on a clear day. Located in prestigious Harbourview Residences, this outstanding, completely renovated 1,829 sq ft, 2 bed plus den and 2.5 bath residence is bathed in natural light, boasting wall-to-wall and floor-to-ceiling windows with motorized blinds. A thoughtfully designed open-concept layout connects the substantial living room with a TV feature wall, a gorgeous large dining space with built-in china cabinet, and a large gourmet chefs kitchen complete with breakfast area. The brand-new custom kitchen is a showpiece featuring new cabinetry, quartz countertops and backsplash, high-end stainless-steel appliances incl. induction cooktop and SS range hood, oversized refrigerator/freezer, hot water tap, substantial cupboard and counter space and a large island perfect for entertaining. The spacious primary suite is a sanctuary with coffered ceiling, custom closets, floor-to-ceiling windows and a newly updated spa-like ensuite featuring an oversized frameless glass shower, custom vanity with quartz counter and ample storage. The second bedroom with its own breathtaking views comes complete with a 3 piece ensuite and custom closet. A versatile home office space, a powder room and a full-size laundry room allows for convenience and additional storage. The unit comes with 2 underground parking spots and 2 lockers. Residents enjoy amenities incl; car wash, exercise room/gym, sauna and 2 rooftop terraces with BBQs. Just steps away, enjoy all that downtown Burlington and waterfront living has to offer while minutes to major highways and conveniently located between Toronto and the Niagara region's many features. This is urban luxury redefineddont miss this exceptional opportunity. (id:41954)
39 Condor Way
Vaughan (Kleinburg), Ontario
*Immaculately Kept, Luxurious Executive Home On Quiet Crescent In Sought After Prestigious Kleinburg Hills* Stone Front Elevation Complete W/Interlock Drive* Upgraded Designer Finishes Throughout* Freshly Painted* 10Ft Ceilings* Large, Bright, Sun-Filled Principle Rooms* Main Floor Office W/ French Doors* Premium Hand Scraped Hardwood Floors Throughout, Smooth Ceilings, Imported Tile* Gourmet Designer Chefs Kitchen W/Top Of The Line S/S Appliance Package, Quartz Counters, Coffee Bar, Upgraded Cabinetry, Marble Backsplash* Massive Primary Bedroom Retreat W/ 5-Piece Ensuite, Walk-In Closet* Spacious Bedrooms W/ Ensuites, Walk-In Closet* Professionally Landscaped Front and Rear Yard* Custom Stone Steps, Permacon Patio Pavers, Gazebo. (id:41954)
11 Zoran Lane
Vaughan (Patterson), Ontario
Welcome to this stunning home in Upper Thornhill Estates and St. Theresa High School Boundary ( 2025 Ranking #1) , 18Ft Ceiling In Living Room, New Back flash Countertop in the Kitchen and Bathrooms,, close to Maple Go and Richmond Hill Go, Yummy Market and T&T, Fresh Pro Supermarket,, Washer (2022) and Dryer (2022), Furnace owned (2021), Hot water tanker owned (2025), Fridge (2025), Dish Washer and Stove. No sidewalk, nice view back yard, 15 piece window glasses were replaced at 2022 (id:41954)
36 Sylvan Crescent
Richmond Hill (Oak Ridges Lake Wilcox), Ontario
Calling All Builders, Renovators And Investors! Welcome to 36 Sylvan Crescent, A Rare Opportunity in the Sought-After Lake Wilcox Community. Nestled on a Quiet, Family Friendly Crescent Surrounded by Nature With Generous 50' x 104' Lot, This Property Presents an Exceptional Opportunity to Renovate or Rebuild in One of Richmond Hill's Most Desirable Neighborhoods Primed for Growth and Transformation. This Home Is Perfect for Those Looking to Add Value and Create Something Truly Special. Existing Home Features Functional Main Floor With Separate Living Room / Dining Room (Possible Space for 3rd Bedroom), A Spacious Kitchen, Convenient Main Floor Bathroom and Bonus Bedroom, Plus Second Floor Primary Bedroom With 3pc Ensuite. Just Steps to Lake Wilcox, Parks, Trails, Community Center, Schools, and Just Minutes to Hwy 404 and GO Transit, This Is a Location That Combines Nature With Convenience. Renovate, Build New, or Invest, the Possibilities Are Endless! (id:41954)
14301 Mclaughlin Road
Scugog, Ontario
KING-SIZE Opportunity - This MASSIVE Custom Built 2044 Sq. Ft. Ranch Bungalow Boasts a SOLID Construction with CONCRETE Floors with Thermal Heating Coils and Geothermal/Electric Furnace! Situated on A Tranquil 19.95 Acres that is Private And Inviting! Truly a Rare Offering! This Bright & Airy Home Showcases Elegant Open Concept Living at its Finest! Instantly Appealing with a Breathtaking Generous Layout - An Entertainers Delight! Floor To Ceiling Windows Provide Lots of Natural Light, and a Centrally Located Wood Burning Fireplace with Insert Highlights the Living Area. The Designer Kitchen Showcases Considerable Culinary Space With a Sizable Island, Lots of Cupboards and Two Sinks! Walk Out to a SPECTACULAR LARGE West Facing Deck, with Awesome Views of the Sunset! Massive Basement Boast HIGH Ceilings and a Walk out Entrance, Complete with 2-Bedrooms, Kitchen and 3 Piece Washroom. A Basement Wood Burning Fireplace with Insert, 200 Amp Service, In GROUND POOL and LOTS of Storage round out this Home - Wow! >> Priced to Sell >> GREAT Potential >> Diamond in the Rough! >> 2044 Sq. Ft. main floor only and does not include Basement!! >> IDEAL for Landscaper, Hobbyist or Trade Person Needing SPACE and Acreage! Further Cosmetic Work and Pool Liner Needed. Property is being Sold "As Is" >> Furniture is Virtually Staged. (id:41954)
8689 County Rd 1
Adjala-Tosorontio, Ontario
Outstanding 63 Acres with views over the Hockley Valley and Escarpment. Approx. 50 acres of workable land. Property is being sold in "As Is" condition. Bank barn, some new fencing. Close to all the Hockley Valley resorts, restaurants, wineries, craft breweries, Bruce Trail, yet only 45 minutes to Pearson International Airport. Please enter any buildings on property at own risk (id:41954)
369 Aberdeen Boulevard
Midland, Ontario
Welcome to Tiffin by the Baya true boaters paradise with deep water access and breathtaking views of Georgian Bay right at your doorstep. This quality-built executive home offers over 2,200 sq ft of refined living space designed for comfort, elegance, and entertaining. Inside, enjoy hardwood and ceramic floors, two gas fireplaces, and an open, flowing layout perfect for gatherings. The primary suite is a private retreat featuring a 5-piece ensuite and stunning water views. With 4 bedrooms and 3 bathrooms in total, there's plenty of space for entertaining family and friends. The walkout basement opens to a fenced-in yard and your own water lot, offering endless opportunities for outdoor enjoyment. Whether it's relaxing on the deck, hosting summer barbecues, or hopping onto the Trans Canada Trail in your backyard, this home blends lifestyle and location seamlessly. Complete with a 2-car garage, this is waterfront living at its finest, just minutes from shops, restaurants, and all town amenities. (id:41954)
30 Berts Road
Midland, Ontario
Welcome to this charming mobile home in the heart of Smiths Park a peaceful, tree-lined community full of natural beauty. Surrounded by mature greenery and open spaces, this home offers easy access to fantastic amenities like a community pool, playground, and scenic Little Lake just a short walk away. Located on well-kept, plowed roads with convenient garbage pick-up at your doorstep, daily living here is effortless. You'll love the close-knit, welcoming neighbourhood a place where friendly faces and a sense of community make it easy to feel at home. Don't miss your chance to enjoy a relaxed lifestyle in this vibrant, nature-filled setting.Welcome to this charming 2-bedroom, 1-bathroom mobile home with a den in the heart of Smiths Park a peaceful, tree-lined community full of natural beauty. Surrounded by mature greenery and open spaces, this home offers easy access to fantastic amenities like a community pool, playground, and scenic Little Lake just a short walk away. Located on well-kept, plowed roads with convenient garbage pick-up at your doorstep, daily living here is effortless. Youll love the close-knit, welcoming neighbourhood a place where friendly faces and a sense of community make it easy to feel at home. Dont miss your chance to enjoy a relaxed lifestyle in this vibrant, nature-filled setting. (id:41954)
830 Barber Avenue N
North Perth (Listowel), Ontario
Across from the park, well landscaped 3 bedroom bungalow, updated patio door to deck from dining area, overlooking beautiful landscaped lot and steps down to patio and gazebo. Hardwood floors in the living room and bedrooms, furnace approx 8 years old, and central air is 3 years old. finished rec room, storage room and office. This home is very well cared for and is a pleasure to show (id:41954)
8 - 10558 Bayview Avenue
Richmond Hill (Crosby), Ontario
End-Unit Townhome on a Premium Corner Lot. This beautifully maintained home boasts a bright, open-concept layout with soaring 10' ceilings on the main level and 9' ceilings upstairs. The chefs kitchen features a stunning granite waterfall island and abundant cabinetry to meet all your storage needs. Enjoy two private balconies one off the living room, complete with a gas line and BBQ for effortless outdoor entertaining, and another off the primary suite. Additional highlights include a finished, insulated garage and a versatile above-grade basement, ideal for a home office or flex space.Family-friendly neighbourhood, just steps to top-ranked schools, parks, and transit, and minutes to Hwy 404/407, GO Station, shopping, and the Richmond Green Community Centre. Lovingly cared for by the original owner. (id:41954)
810 - 9582 Markham Road
Markham (Wismer), Ontario
Luxury Art House Condo By Flato Development. Ultra Modern Building. 1 Bed 1 Bath, 9Ft Smooth Ceilings, Modern Kitchen,. Granite Counter Tops, Stainless Steel Appliances, Ceramic Backsplash, Laminate Floors Throughout, Floor To Ceiling Windows With Lovely Views And More. 24 Hour Concierge, Gym, Media Room, Party/Meeting Room, Recreation Room And Visitor Parking. (id:41954)
408 Andrew Street
Newmarket (Central Newmarket), Ontario
This Is Not Just Another Listing - It Is the One Worth Stopping For! Renovated to live in-not to resell, this Central Newmarket gem boasts $350K+ in thoughtful upgrades. Approximate sq. ft. 1,800 - 2,000. Features include spray foam insulation on ceilings and exterior walls, a new roof, high-efficiency furnace, air circulation system, and dehumidifier for year-round comfort. The custom kitchen offers quartz counters, stainless steel appliances, non-scratch cabinet doors, and heated tiles. Bathrooms feature rain showers; the primary bedroom fits a king-size bed. Enjoy parking for 4 vehicles, new front interlock, and a $20K backyard fence with direct trail access. All plumbing and water line are new, electrical is updated, and all doors have new hardware. The finished basement includes a bedroom, bathroom, laundry, living room, and is ready for a full kitchen-ideal for in-law or income potential. Main floor is also ready for an added powder room. Steps to Historic Main Street shops and dining. This move-in-ready home stands out. Do not miss it. https://sites.happyhousegta.com/mls/202176841 (id:41954)
201 N Menominee Lake Road
Huntsville (Brunel), Ontario
Turnkey Airbnb Investment + Personal Getaway Newly Rebuilt 2024 Lakefront Cottage with Proven Income Discover the perfect blend of profit and personal enjoyment with this stunning A-frame lakefront cottage on Menominee Lake fully rebuilt in 2024 and designed for both consistent Airbnb revenue and your own year-round escape.This fully licensed, professionally managed STR is 100% compliant with all local Huntsville by-laws and already generating strong, reliable Airbnb income. Whether you're growing your short-term rental portfolio or looking for a smart entry into the vacation rental market, this property offers immediate returns with the added bonus of using it as your own getaway whenever you choose. Inside, the open-concept layout is bright and welcoming, featuring a sleek, fully equipped kitchen, dining area, cozy living room with fireplace and smart TV, and two stylish bedrooms upstairs one with a private balcony and lake views. A spa-like walk-in shower and powder room complete the interior, designed for guest comfort and lasting impressions. Premium spa-style amenities consistently attract high occupancy and guest satisfaction: Professionally serviced hot tub Wood-burning sauna Lakeside firepit lounge Private dock (permit in progress for 2025) Kayaks and canoe (May October use) Outdoor dining, propane BBQ, and secure access Only 20 minutes to downtown Huntsville, Hidden Valley Ski Resort, Arrowhead Provincial Park, trails, breweries, and more this property is perfectly positioned to drive bookings in every season. Whether you're looking for a high-performing investment or a hybrid vacation property where you earn income while enjoying personal time at the lake, this opportunity delivers it all beautifully and effortlessly. Schedule your private tour today and start earning from day one. (id:41954)
79 Doris Crescent
Newmarket (Bristol-London), Ontario
** Your Forever Home Awaits You ** Large Beautiful, Almost 2500 sq.ft. Plus Finished Basement, on a Quiet, Family-Friendly Crescent in the Heart of Newmarket ** This beautifully maintained 4+1 Bedroom home, sits on an extra-deep lot, offering exceptional privacy, both at the front and back. Nestled on a low-traffic, sidewalk-free street, it combines peace and quiet with the unbeatable convenience of being just steps from Yonge Street vibrant shopping and dining area. Inside, you'll find 4 spacious bedrooms, each with generous closet space, including a large Master Bedroom with a renovated ensuite bathroom. The main floor features gleaming hardwood floors, and the finished basement offers even more living space with a large recreation room, a 5th bedroom, an office, and ample storage space. The open-concept kitchen and breakfast area flows onto a large deck, perfect for summer entertaining or enjoying peaceful evenings overlooking your private backyard oasis. Offering the perfect blend of comfort, convenience, and lifestyle, this home is a beautiful gem in one of Newmarket most sought-after neighborhood. (id:41954)
586 Balsam Crescent
Oshawa (Lakeview), Ontario
Your Dream Home Awaits at 586 Balsam Crescent! Welcome to this Stunning, Move-In Ready Home Nestled on a Family-Friendly Crescent, Offering the Perfect Blend of Modern Updates & an Unbeatable Location! You're Just Steps Away from the Serene Lake, Beautiful Waterfront Parks & Pathways, Schools, & Community Centre, Making it Ideal For an Active Family Lifestyle! From the Moment You Enter the Custom-Built Foyer, You'll Feel Right at Home! The Main Level Boasts an Open-Concept Living & Dining Area Featuring Brand-New Luxury Vinyl Plank Flooring & an Abundance of Natural Light! This Space Seamlessly Flows Out to a Beautifully Landscaped Backyard and Custom Stone Patio, Perfect for Both Relaxation & Entertaining! The Spacious Kitchen is a Chef's Delight, Equipped with Abundant Cabinetry, Pull-out Shelving, Generous Quartz Countertops, Under-Cabinet Lighting, Tiled Backsplash, a Convenient Coffee Bar, a Double Sink, & Sleek Stainless Steel Appliances! Thoughtful Design Across Every Level! Upstairs, You'll Find Three Spacious & Bright Bedrooms, Including a Primary Bedroom that Comfortably Fits a King-Sized Bed & Features Custom Built-In Closets. A Fully Renovated Four-Piece Bathroom Serves this Level, Complemented by Two Convenient Linen Closets in the Hallway for Ample Storage! The Finished Basement Significantly Extends your Living Space, Offering a Versatile Office/Den Area (or Possible 4th Bedroom) & a Generous Recreation Room Complete with a Cozy Fireplace & a Stylish Live Edge Mantle! A Beautifully Finished Three-Piece Bathroom with a Spacious Glass-Enclosed Shower Completes this Lower Level! This Lovely Family Home is Packed with Thoughtful Updates & Offers the Perfect Blend of Convenience & Tranquility! It's Truly a Place Where Memories Are Waiting to be Made! (id:41954)
1402 - 1 Yorkville Avenue
Toronto (Annex), Ontario
An iconic address to live in. Welcome to this stunning 2-bedroom corner suite in one of Toronto's most prestigious addresses 1 Yorkville. Featuring southwest exposure and floor-to-ceiling windows, this unit is flooded with natural light and offers beautiful city views.The functional split-bedroom layout provides excellent privacy, making it ideal for professionals, couples, or small families. Enjoy a sleek, modern design with premium finishes throughout.Residents of 1 Yorkville have access to exceptional amenities, including an outdoor pool, a fully equipped gym, yoga/dance studio, party room, theatre, and more.Located in the heart of Yorkville, you're just steps from world-class shopping, fine dining, top entertainment, two subway lines, and the University of Toronto. (id:41954)
7 Ambleside Drive
St. Thomas, Ontario
Wonderful family home in Dalewood Meadows, North St. Thomas. This beautifully updated and immaculately kept home has 3+1 bedrooms, 2.5 baths, a finished basement, double car garage with a 4 car concrete driveway. As you enter, you'll the notice the well sized foyer leading to a great living room space. Next to it you find a well appointed eat-in kitchen that leads to therelaxing, gazebo covered deck that overlooks the lovely, perennial filled gardens, patio and incredibly sized shed. At the end of a long day, retreat to your primary oasis with ensuite bathroom and walk-in closet. 2 more well sized bedrooms and another full bath complete the second level. Relax and play in the finished lower level family room. In this level, you find another bedroom, great storage spaces and a bathroom rough-in. Tucked away, you'll notice a powder room in between the main and lower levels, for easy access and ultimate privacy. A perfect home in an incredible neighbourhood with community events, friendly neighbours,playgrounds and trails nearby. Easy access to shopping, schools HWY 401 as well as south London and Port Stanley beach. (id:41954)
39 Dinnick Crescent
Orangeville, Ontario
Welcome to this gorgeous Bungalow with walk-out that is much bigger than it looks! This extended "Black Ash" model offers over 2000sqft of above grade living space and is located on an oversized premium pie shaped lot (over 72' in the rear) and features beautiful custom upgrades thru-out the entire home and property. The main floor has 9ft ceilings, high profile baseboards, crown molding and beautiful hardwood flooring. The upgraded kitchen was extended by 4' and features quartz counters, backsplash, stainless steel appliances, under cabinet lighting, solar tube lighting, valance molding, pantry cupboard, dining area and separate large formal living room. Spacious bedroom sizes and master bedroom with a walk-in closet and 5pc ensuite including a large vanity with dual sinks. The walk-out lower level was also extended by 4' and offers a huge family room, 3pc bathroom w/walk-in shower and heated flooring. Loads of storage space and room for an additional bedroom if needed plus a walk out to the absolutely beautiful yard boasting a 2-tiered cedar deck, pergola, patio, meticulously manicured and maintained lawn, stone walkways and lush perennial gardens. It's truly a beautiful and tranquil space. Added conveniences include a main floor laundry room, entrance from home to garage and a separate side entrance down to the lower level or up to the main level for a fantastic in-law potential. Desirable west end location close to shopping, dining and amenities. *Sqft Breakdown: Main floor is 1310sqft per MPAC, the above grade finished bsmt space is approx 750sqt and the remainder is unfinished (id:41954)
204 - 128 Grovewood Common
Oakville (Go Glenorchy), Ontario
Welcome to this beautifully designed 2-bedroom, 2-bathroom condo located in one of Oakville's most sought-after neighborhoods. Spanning over 850 sq ft, this modern unit offers a perfect blend of style, comfort, and convenience. Step into a sun-filled space featuring an open-concept layout with laminate flooring throughout the unit. The spacious living room opens to a private balcony with tiled flooring perfect for relaxing or entertaining. The dining area flows seamlessly from the living space, making it ideal for hosting guests. The sleek kitchen boasts stainless steel appliances, quartz countertops, a stylish backsplash, and ample cabinetry designed for both everyday living and culinary enjoyment. The primary bedroom features a customized closet organizer and a luxurious 4-piece ensuite. The second bedroom includes a large closet, laminate flooring, and floor-to-ceiling windows that flood the room with natural light. One underground parking spot and a large storage locker. Walking distance to transit, Walmart, Superstore, LCBO, restaurants, banks, and more. Just 10 minutes to Oakville GO Station, QEW, and Highway 407. Don't miss your chance to own a move-in-ready condo in the heart of Oakville's vibrant and convenient community. (id:41954)
2914 - 7895 Jane Street
Vaughan (Concord), Ontario
Absolutely Beautiful, Bright And Spacious! Modern, Elegant, Luxurious,Condo Apartment, Located In The Heart Of Vaughan -Just Steps To The New Vaughan Subway And Bus Terminal, Minutes To Vaughan Mills Shops, Canada Wonderland, New Hospital, Famous Restaurants, Movie Theatres. Easy Access To Hyw 400/407, York University And Seneca College. This Open Concept, Unit Features- 2 Bedrooms, 2 Full Size Bathrooms, Functional Layout, 9 Ft Ceilings, Pot Lights, Floor To Ceiling Windows, Living Room With Walk Out To Huge Balcony, Facing Clear, Unobstructed View Towards Canada Wonderland, Upgraded Laminate Floors, Smooth Finish Ceilings, Premium Appliances, Backsplash And Quartz Countertops, 1 Parking Spot And 1 Locker. (id:41954)
143 Marconi Court
London East (East I), Ontario
Great opportunity for Investors. Fourplex at the corner of Marconi Blvd and Marconi Crt. Great for rental income. 2 Upper units are double storey with 4 Bedrooms each and 2 Basement apartments with 2 Bedrooms each. Each unit has separate water and gas meters. Legal units and approved by City. (id:41954)
547 Village Parkway
Markham (Unionville), Ontario
Located minutes from Main St Unionville, Too Good Pond, cafés, and restaurants, this detached four-bedroom home is in central Unionville and backs onto green space. The property offers approximately 2,928 square feet on a lot with about 50 feet frontage and 112 feet depth. The eat-in kitchen has access to a large deck. The family room includes a wood-burning fireplace, and there is a combined living and dining area as well as a spacious laundry room with a side entrance. There are 4 bedrooms; the primary bedroom features a 5-piece ensuite and a walk-in closet. The basement includes a walk-out and a roughed-in fireplace. The landscaping was completed professionally. The home is close to Unionville High School, Parkview Public School, and John XXIII which are highly rated, as well as shopping amenities such as Whole Foods, No Frills, banks, parks, and restaurants and easy access to public transportations. No survey is available. (id:41954)
55 Emmeline Crescent
Toronto (Agincourt South-Malvern West), Ontario
Spacious & Versatile Detached, 2-Storey for Multi-Generational Living! Welcome to this Bright & Spacious 4+1 bedroom, 4 bathroom, detached home in the heart of Agincourt, designed for family comfort & entertaining! Featuring an attached double garage. A basement with a separate entrance, includes kitchen and full bathroom ideal for extended family or potential rental income. A Main floor functional kitchen with plenty of cupboards, opening to dining area and living area with panoramic views of the front yard. This home is perfect for hosting gatherings and everyday living. The rear family room overlooking the majestic maple in the backyard has a walk-out onto the deck. A cool room provides extra storage, perfect for preserving groceries or a future wine cellar. Plenty of windows, closet and storage space throughout. Large lot (56X136) offers potential for garden suite. Situated on a low traffic crescent. Within the catchment area of the highly ranked and rated Agincourt Collegiate Institute. Prime Location! Just minutes to Scarborough Town Centre, Agincourt Mall, Tam OShanter Golf Course, Agincourt Go Station, Agincourt Library (Technology Hub), bicycle routes & lanes, and convenient transit access for an easy commute to downtown.This home was purchased new, from the builder by a young couple. They raised their family and entertained their grandchildren. This house has seen a lot of family love and laughter. Now it is ready for a new chapter. (id:41954)
22 Merritt Crescent
Grimsby (Grimsby West), Ontario
Great value in this beautifully updated detached home offering approx. 1,400 sq ft, 3 bedrooms, 2.5 baths, and a finished basement. Enjoy a bright eat-in kitchen with quartz counters, herringbone backsplash, and bayed dinette. Spacious living/dining room with updated flooring and walk-out to a private, fully fenced yard with deck, pergola, and treehouse. Large primary bedroom with his & her closets and ensuite privilege. Finished basement features a cozy family room with fireplace, 3pc bath, and space for a play area or office. Main floor laundry, crown moulding, lots of storage. Quiet crescent beside a park, walking distance to schools, Peach King Centre, and close to Casablanca/QEW. A fantastic home in the heart of Grimsby! (id:41954)
32 Mackenzie Street
Southgate, Ontario
This stunning 4-bedroom detached home is located on a desirable street in Southgate, Dundalk. Featuring a spacious open-concept design with large windows for ample natural light, hardwood flooring on the main level, and a modern kitchen with stainless steel appliances. The walkout basement will be professionally finished by the builder. Conveniently situated close to parks, schools, public transit, grocery stores, and shopping centers. A perfect blend of comfort, style, and location ideal for family living. (id:41954)
16 Dolobram Trail
Brampton (Northwest Brampton), Ontario
Don't miss this stunning, fully upgraded,freshly painted 3-bedroom home is a true showstopper, offering elegance, modern conveniences, and endless possibilities. Featuring high-quality hardwood floors throughout, a hardwood oak staircase, and impressive 9-foot ceilings on the main floor, this home exudes warmth and sophistication. The executive kitchen is fully upgraded with quartz countertops, high-end stainless steel appliances, and a stylish backsplash, making it perfect for culinary enthusiasts. The primary bedroom boasts a luxurious 5-piece ensuite, while all bedrooms come with ensuite washrooms for ultimate comfort and privacy. Ample closet space and large windows allow for plenty of natural light, enhancing the bright and airy feel. Premium upgrades such as 8-foot doors and smart home digital lighting add to the homes modern appeal. Close to restaurants, parks, schools, plazas, gyms, and the GO station. Perfect blend of style, functionality, and convenience. This is truly a home to be proud of dont miss out on this incredible opportunity! (id:41954)
1349 Birch Avenue
Burlington (Brant), Ontario
Welcome to downtown Burlington living and this fully renovated, detached bungalow! This cute-as-a-button 2+1 bedroom, 2 bathroom home is carpet free and features numerous upgrades, including engineered hardwood flooring and California shutters throughout the main living areas. The bright and sunny living room is open to the upgraded kitchen with shaker style cabinetry, quartz counter tops and island and tiled backsplash. The primary bedroom conveniently offers built-in cabinetry for extra storage. A second bedroom and updated bathroom complete the main floor. The finished basement showcases a spacious rec room and additional bedroom with laminate flooring, a second bathroom and laundry room. The furnace, central air conditioning and electrical panel have all been updated (since 2020). Situated on a prime 46 x 120 corner lot, with two driveways (parking for up to 4 vehicles), a detached single car garage with power and a level 2 EV station, manicured gardens with irrigation, front deck with full width awning, and a fully fenced rear yard with a pool and interlocking patio with a pergola. Walkable area, close to restaurants, shops, amenities and Lake Ontario! (id:41954)
508 - 4 Briar Hill Heights
New Tecumseth, Ontario
Are you tired of looking at smaller condo apartments that just don't fit all your furniture? Look no further. This 1650+ square foot south facing unit with great views of the distant countryside may be just what you need. The huge great room with hardwood floors, a gas fireplace and walk-out to the balcony should accommodate your prized dining room and living room furniture. The dining room is serviced by an adjacent eat-in kitchen with stainless appliances and granite counter tops plus under cabinet lighting to give you ample lighting while preparing meals. The large prime bedroom has broadloom flooring, a 4 piece, 2 sink ensuite and a comfortable sitting room adjacent to the bedroom. The 2nd bedroom is carpeted and has a double closet and its own 3 piece washroom. There is also a 2 piece powder room so your guests do not have to encroach upon the privacy of your bedroom. You will appreciate the 2 underground oversized parking spaces and the 2 storage closets secure in a storage room. Also, the convenience of having your laundry in the unit. The Palisades is one of the premier condo apartment buildings in New Tecumseth and is part of the reward winning Briar Hill community. Briar Hill offers a large community centre with loads of activities plus winding its way through the community is a 36 hole golf course. Come have a look. You won't be disappointed. (id:41954)
1 St Etienne Drive
Vaughan (Vellore Village), Ontario
Welcome To 1 St. Etienne Drive, Ideally Situated In The Heart Of The Prestigious Vellore Woods Community. This Corner-Lot Home Sits On A Quiet, Family-Friendly Street And Offers Incredible Potential For Those Looking To Customize A Space To Their Taste. With Approximately 2755 Square Feet Of Living Space, High Ceilings, Spacious Principal Rooms, And A Double Car Garage, The Layout Provides A Solid Foundation To Transform Into Your Dream Home. The Location Is Second To None: Walking Distance To Schools, Parks, Shops, And Restaurants, With Public Transit Nearby. Canada's Wonderland And Highway 400 Are Less Than Five Minutes Away, And Vaughan Mills, Cortellucci Vaughan Hospital, And The Maple GO Station Are All Just A Short Drive. (id:41954)
4159 Muskoka 117 Road
Lake Of Bays (Franklin), Ontario
MUSKOKA COUNTRY LIVING WITH ENDLESS POSSIBILITIES Nestled on an acre within minutes of the Village of Dorset or access to Lake of Bays, this home is the perfect blend of rural living and untapped potential. It combines a spacious 3 bedroom home with a 2 bedroom in-law suite but it could be easily reconfigured if that layout doesnt suit your needs. Its perfect for someone with a home occupation or a craftsperson who wants good highway exposure. One of the bedrooms, which is currently used as a sunroom, would make a lovely primary bedroom. Or the in-law suite could become a 3 bedroom suite which increases rental options. The total finished area on the main floor is 2700+ sq.ft. The lower level houses a triple garage plus a utility/workshop area of 1600+ sq.ft. that provides loads of space for all your vehicles and toys. All the rooms in the house are generously proportioned, including the kitchen which has plenty of cupboard space. The living room features a beautiful brick fireplace with airtight insert that readily heats much of the main floor. The current owners are empty nesters who love their pets, but there are no obvious signs or scents of these fur friends. Whether youre a first-time buyer, an investor, or someone dreaming of a quieter lifestyle with room to grow, this home has the location and layout to bring your vision to life. (id:41954)
103 Queen Street
Meaford, Ontario
Welcome to the charming hamlet of Leith! Nestled just north of Owen Sound, this lovely ranch bungalow offers peaceful living in one of the areas most desirable communities. Located steps from Georgian Bay access and surrounded by local parks, 103 Queen Street is perfect for those seeking quiet comfort with convenience close by. This well-maintained home features three spacious bedrooms, 1.5 bathrooms, and a functional layout ideal for families or retirees. The updated kitchen includes a bright dining area with a walkout to the rear yard, great for entertaining or relaxing outdoors. Main floor laundry adds to the convenience of single-level living. Set on a quiet street, in a great neighbourhood; this home offers the best of small-town charm with nearby city amenities. Don't miss your chance to own a home in beautiful Leith! (id:41954)
Parking A-88 - 8 Trent Avenue
Toronto (East End-Danforth), Ontario
Underground Parking Spot Is Available At 8 Trent Avenue. Only Owners At 8 Trent Ave Can Purchase This Spot. Parking Legal Description Level A Unit 88. (id:41954)
83 Emmeline Crescent
Toronto (Agincourt South-Malvern West), Ontario
Pride of ownership shines in this beautifully maintained bungalow, cherished as the owner's primary residence and located in the heart of Agincourt! This rare gem sits on a spacious 120 x 65 ft corner lot with subdivision potential (buyer to verify), mature trees, upscale landscaping, a functional backyard with remote awning and an in-ground sprinkler system. Offering OVER 3,500 sqft of finished LIVING SPACE, this carpet-free updated home is loaded with upgrades through the years including double-layer soundproof windows, custom window treatments, a spa-like ensuite bathroom, a luxurious jacuzzi tub, water treatment, sunroom and so much more!! The main floor features 3 spacious bedrooms/ 2 bathrooms, and a bright, sun-filled den with beautiful California shutters, perfect as a home office or quiet retreat. With abundant storage and closet space, its ideal for growing families. The BASEMENT offers a PRIVATE ENTRANCE and 3 additional bedrooms/ 2 bathrooms, perfect for in-law living or rental income. A SELF-CONTAINED 1-BEDROOM SUITE approx. 500 sqft on the side currently provides stable rental revenue with AAA tenant. Complete with a large double garage, easy access to Hwy 401 and TTC routes, and walking distance to top-rated schools. This home is a MUST SEE!!! Perfect for both investors and end-users alike in one of Scarborough's most desirable neighbourhoods! Motivated Seller! Book your showing today! (id:41954)
1080 Vanclieaf Drive
Lake Of Bays (Mclean), Ontario
Epic Muskoka Estate, 934 of Pristine Lake of Bays Frontage, 16 Acres, West-Facing Point - A true once-in-a-generation opportunity. Towering white pines, granite outcrops, and unspoiled forest, this iconic property spans two separately deeded lots, including a dramatic point of land that captures all-day sun and southwest sunsets that light up the water. At the heart of the estate is a 5,000+ sq ft West Coast inspired modernist cottage that blends natural beauty with bold architecture. Inside, you'll find 5 bedrooms, 5 bathrooms, a full sauna, a soaring great room with a massive granite fireplace (rock pulled from the actual property), and an oversized dining room perfect for entertaining on a grand scale. The estate is complete with a 2,000+ sq ft guest house, two separate garages (including a 3-car garage), multiple decks and sundecks, a boat port, private beach, gazebo, and custom docks nestled along the shore. From flat lawn space for family fun to rugged granite slopes plunging into crystal-clear water, every inch of this property is Muskoka at its most majestic. Conveniently located near Baysville, Dwight, and Dorset, and just moments away by boat or car from prestigious Bigwin Island Golf Club, Lake of Bays Sailing and Tennis Clubs. Outdoor enthusiasts will delight in the proximity to exceptional cycling, hiking trails, cross-country skiing, and year-round recreational opportunities that make Lake of Bays one of Muskoka's most sought-after destinations. Incredible privacy, sun exposure, and development potential whether you're looking to create a family compound or explore the possibility of severance and multiple builds, this is one of the last large parcels available on Lake of Bays. Properties of this scale and quality rarely come to market. Sunrise and sunset big lake views. Total seclusion. Limitless potential. This is a crown jewel of Lake of Bays. (id:41954)
214 Dundas Avenue
Kitchener, Ontario
Location, location, location! 214 Dundas Avenue, in the desirable Rockway area, needs your personal touches to make it shine. There are original hardwood floors, painted baseboards and trim. Possibilities for this home include basement in law suite with its own entrance. Spacious fenced lot with 20' x 12' concrete patio, established perennial gardens, garden shed, and detached over sized single garage. Close to downtown Kitchener, shopping, public transit, parks, and access to expressway. Home and inclusions Sold AS IS IN CONDITION. (id:41954)
