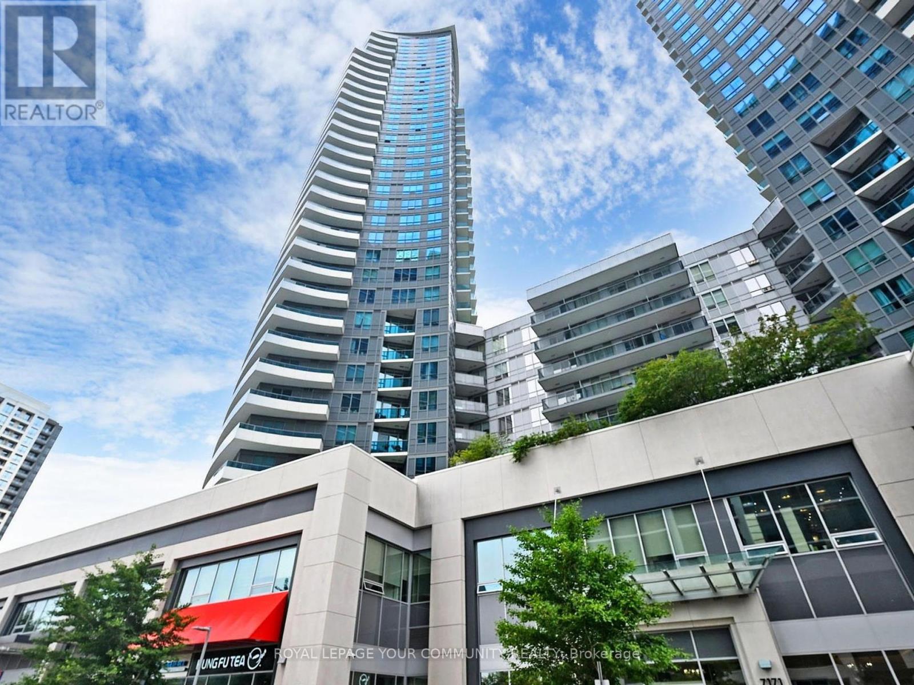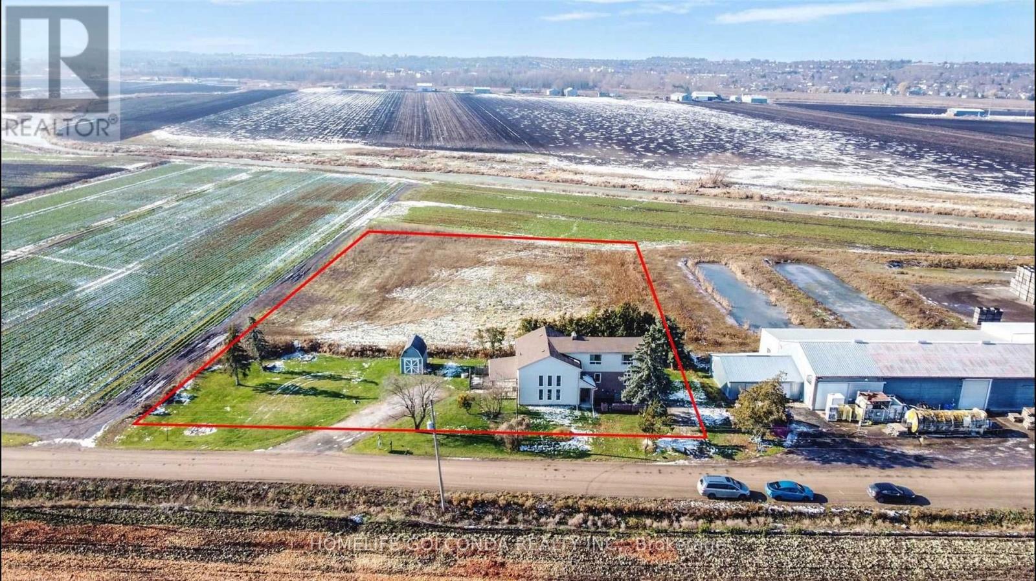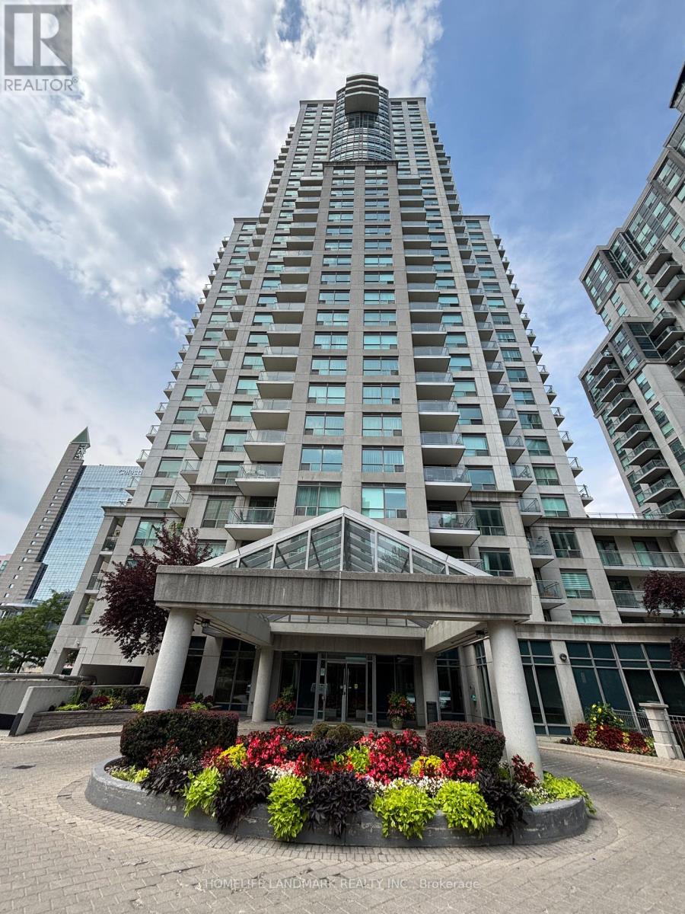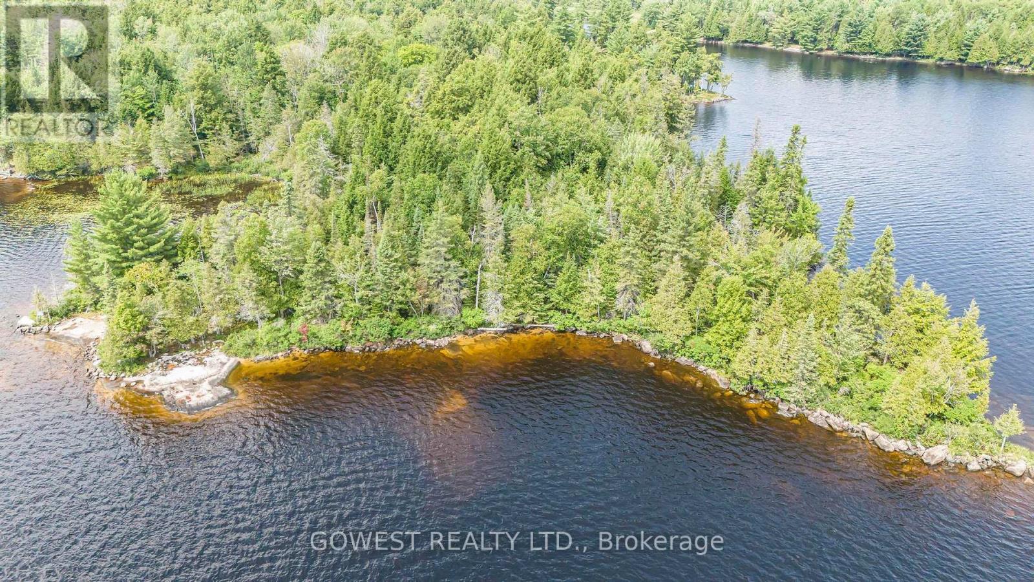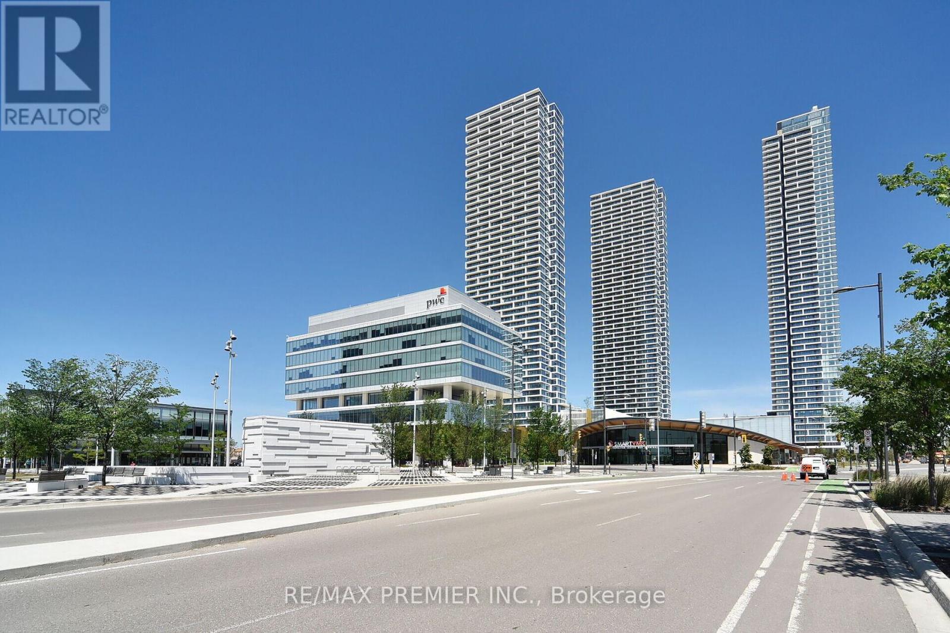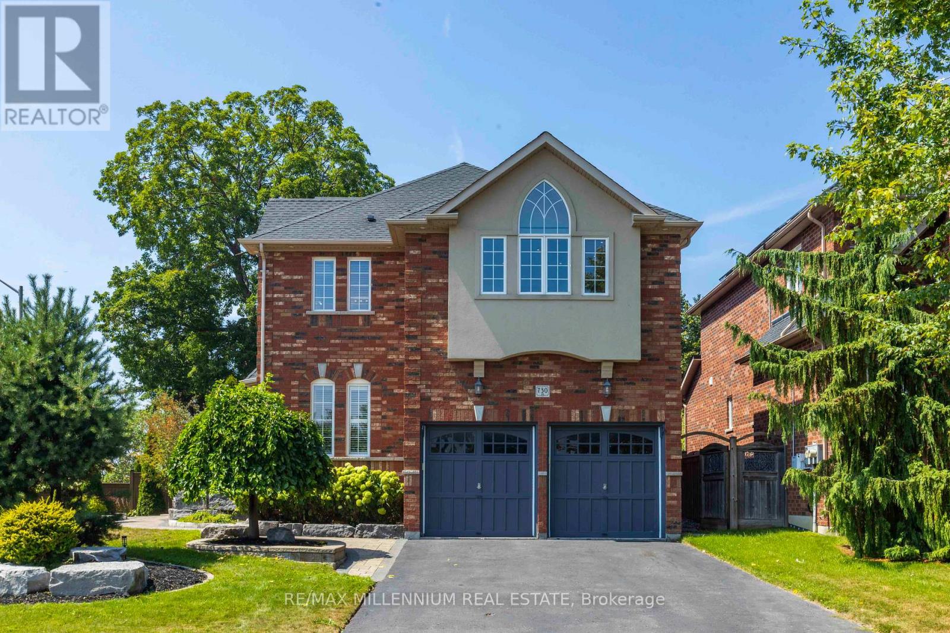457 Dougall Avenue
Caledon, Ontario
Welcome To 457 Dougall Ave, Caledon A Beautifully Designed 4-Bedroom, 4-Bathroom Home Perfect For Growing Or Multi-Generational Families. Featuring A Grand Double-Door Entry And Inviting Porch, This Home Offers An Impressive Open-Concept Luxurious Layout With Spacious Living And Dining Areas, A Private Executive Office, And A Convenient Laundry/Mudroom With Garage Access. The Soaring Cathedral Ceilings In The Great Room And Cozy Gas Fireplace Create A Warm And Elegant Atmosphere, While The Gourmet Kitchen Showcases Granite Countertops, A Large Island With Breakfast Bar, Tall Cabinetry, And Generous Counter Space. Upstairs, The Hallway Overlooks The Great Room And Leads To A Peaceful Primary Suite With Double-Door Entry, A Massive Walk-In Closet, And A Spa-Like 5-Piece Ensuite. Two Bedrooms Share A Jack & Jill Bath, And The Fourth Bedroom Features Its Own Ensuite And Private Balcony. With Hardwood Floors, Oak Staircase, Custom Closet Organizers, And A Prime Location Close To Top-Rated Schools, Shopping, Parks, Highways, GO Train, Restaurants, Conservation Areas, And Walking Trails, This Home Truly Offers Comfort, Style, And Convenience. (id:41954)
3048 Jenn Avenue
Burlington (Alton), Ontario
Stylish and modern 4-bedroom, 4-bathroom 4 parking detached home in the quiet, family-oriented, highly sought-after Alton neighbourhood. With over 2,000 sq. ft. of living space, it combines timeless character with contemporary elegance.The bright, open-plan living area boasts large windows and California shades. The renovated kitchen comes with stainless steel appliances and extended cabinetry, and flows seamlessly into a dining area perfect for everyday meals or hosting guests.The primary suite offers a walk-in closet and a generous en-suite with dual vanities, a soaking tub, and a separate shower. Three additional bedrooms share a beautifully updated full bathroom.A fully finished basement provides flexible spaceperfect for a media room, play area, home gym, or guest suitewith its own bathroom and abundant storage.Step outside to a private, fenced backyard with a concrete patio and landscaped lawn. Additional features include a two-car garage, hardwood floors, a laundry room, and plenty of storage throughout.Close to excellent schools, parks, shopping, and dining, this home delivers the ideal balance of comfort and convenience. Schedule your viewing today! (id:41954)
18 Yarden Drive
Vaughan (Patterson), Ontario
Beautifully Updated 3-Bedroom Executive Home in Prime Thornhill Move right in to this bright, open-concept home in one of Thornhills most desirable communities. Featuring 9-ft ceilings, hardwood floors, and large windows, the main floor offers a spacious living/dining area and a modern kitchen with brand-new counters, matching backsplash, large island, and stainless steel appliances.The primary suite includes a private 5-piece ensuite and custom walk-in closet. Two additional bedrooms offer flexibility for family, office, or fitness space. Recent updates include new flooring, modern lighting, and fresh paint throughout.Outstanding location walk to top-rated schools, parks, Lebovic Campus, shops, and more. Perfect for first-time buyers, upsizers, or investors looking for a turnkey property in a prestigious neighborhood. (id:41954)
38 Pairash Avenue
Richmond Hill (Mill Pond), Ontario
Rarely Offered! This Luxurious Custom-Built Bungalow In Prestigious Mill Pond Is A True Work Of Art - Combining Timeless Elegance With Modern Convenience. Boasting Over 4,000 Sq. Ft. Of Total Living Space, This Home Features Soaring Ceilings, Handcrafted Cabinetry, And Architectural Mouldings Throughout. The Gourmet Kitchen Showcases A Stunning Granite Centre Island And Bright Breakfast Area, Perfect For Hosting Family And Friends. Enjoy A Formal Dining Area, Separate Living Room, And Family Room, Offering Both Elegance And Comfort. A Hard-To-Find Sunroom, Filled With Natural Light, Provides Year-Round Enjoyment And A Peaceful Retreat. Hardwood Floors Flow Seamlessly Across The Main Level, While Every Detail Reflects Fine Craftsmanship And Refined Taste. The Fully Finished Basement Includes 2 Spacious Bedrooms, A Separate Kitchen, Dining Area, Large Living Space With Gas Fireplace - Ideal For Multi-Generational Living Or Extended Guests. The Home Offers Exceptional Storage, A 2-Car Garage, And A Generous Driveway. Designed For Single-Level Living Without Compromise, This Residence Delivers Comfort, Style, And Prestige In A Sought-After Location. Must See To Truly Appreciate! (id:41954)
220 South Unionville Avenue
Markham (Village Green-South Unionville), Ontario
Gorgeous freehold townhouse in high demand area with top ranked schools. 3 bds & 3 washrooms with open concepts. 9 ft ceiling on mail floor. Close to parks, supermarkets, go train, hwy 407 and future York university campus. (id:41954)
212 - 10 Delisle Avenue
Toronto (Yonge-St. Clair), Ontario
Elegant and oh so stylish suite at the highly coveted 'St.Clair' offers superb value in one of Toronto's chicest neighbourhoods. Dreamy forever views overlooking the historic church steeple and lush gardens of Calvin Presbyterian, you will hear birds singing and forget you are in the heart of midtown. 817 square feet of sun-drenched space with 9 ft ceilings, western exposure and hardwood throughout. Large, serene primary suite with 4 pc ensuite and walk-in closet. A true den with French doors and a double closet offers flexibility and can easily be used as a second bedroom, tv room or office. The updated kitchen is super chef friendly featuring granite countertops, modern appliances and a fab peninsula perfect for hosting pals with a glass of wine while you cook (or while you order takeout!) A full second bathroom for guests makes hosting easy. You will be in the very heart of it all - incredible shopping, restaurants, parks and the subway is a mere stone's throw away. Every convenience is right at your doorstep. Subway is a 2 minute walk. Stroll to Summerhill Market, Yorkville & The Beltline with wooded trails. Luxury building with wonderful amenities include 24 Hr Concierge, Fitness & Party Room and residents courtyard with outdoor fireplace, BBQs, expansive lawn and manicured gardens. Parking & Locker included. Pet loving building your furry family members will adore. This chic home is an absolute gem in an exceptionally tasteful building in one of the city's very best pockets. (id:41954)
771 York Avenue N
North Perth (Listowel), Ontario
Calling all First Time Homebuyers and Investors. Update this home and build instant equity! 3-Storey Townhouse | 3 Bed | 3 Bath | Walkout Backyard | Private Driveway & Garage .Spacious Floor Plan! This 3-storey townhouse offers 3 bedrooms, 3 bathrooms, and a functional layout perfect for families or professionals. Bright rec room on the lower level with cozy electric fireplace with Walkout to a fully fenced backyard with private patio space. This end unit is the only one to offer a Private double driveway + garage with man door and outside access to the backyard Lots of natural light . Enjoy the comfort of townhouse living with the perks of a private yard and separate entrance. Located in a desirable neighborhood close to parks, schools, shopping. (id:41954)
2055 Churchill Avenue
Burlington (Freeman), Ontario
Beautifully Renovated 1 1/2 Storey Home Situated On A Generous 60X145 Ft Lot In The Heart Of Burlington. This Updated 3+1 Bedroom, 2 Full Bathroom Property Features A Bright Kitchen With White Cabinetry, Marble Backsplash, Stainless Steel Appliances, And Pot Lights Throughout. The Living Room Boasts Crown Moulding And A Stone Fireplace, While The Upper Level Offers A Spacious Family Room And Bedrooms With Triple Closets. Both Bathrooms Have Been Tastefully Renovated, And The Custom Staircase Adds A Touch Of Elegance. Recent Updates Include Hvac Humidifier, Property Survey, Window Shutters And Frosted Front Door, Window Screens, Insulation And Gap Sealing, Security Cameras, Snow Guards, Duct And Sewer Cleaning, And Gutter Covers. The Large, Fully Usable Lot Includes A Powered Workshop And An Extra-Long Driveway With Parking For Up To 6 Vehicles And A Metal Roof With Brand New Snow Guards! Located Minutes From The Qew, Go Station, Transit, Shopping, Costco, Ikea And Schools. A Move-In Ready Home Offering Style, Comfort, And Long-Term Value. (id:41954)
1102 - 520 Steeles Avenue W
Vaughan (Crestwood-Springfarm-Yorkhill), Ontario
Discover one of the largest 1+Den layouts in the building, offering 737 sq.ft. of well-designed living space with 2 full washrooms for ultimate comfort. The oversized den is large enough to function as a second bedroom, home office, or guest space perfect for your lifestyle needs. Enjoy a peaceful north exposure, providing a quiet retreat compared to south-facing units along Steeles Ave. This move-in-ready home comes with both a locker and parking for your convenience. Maintenance fees include water and heat, giving you extra value and fewer monthly bills to worry about. The location is unbeatable steps to TTC bus stops, top-ranked schools, Promenade Mall, Centre Point Mall, and a variety of shops, dining, and services right at your doorstep. Whether commuting, shopping, or enjoying the neighborhood, everything you need is just minutes away. Residents of this sought-after building enjoy access to premium amenities, including a fully equipped gym, 24-hour concierge, party room, guest suites, visitor parking, and more offering both lifestyle and security. This rare find combines space, functionality, and convenience in one of Vaughan's most desirable areas. Don't miss the chance to make it yours! (id:41954)
99 Yorkton Boulevard
Markham (Angus Glen), Ontario
Less than 2 Years Minto built 4 Bedrooms,3 level plus rooftop terrace which could serve you a private BBQ or scenery watching area with breathtaking, unobstructed views of the ravine. Very well maintained luxury town in this highly sought-after prestigious angus glen community. Seamlessly blending contemporary design with thoughtful upgrades for the ultimate living experience. Open concept that encourages natural light. Enjoy generous outdoor spaces with a large balcony and rooftop terrace, perfect for family gatherings and entertaining. This Home Features Amazing Layout With Upgraded Hardwood Flooring Throughout And 9 Ceilings On The 2nd & 3rd Floors, Filling The Space With Tons Of Natural Light. Open-Concept Modern Kitchen Boasts Quartz Countertops, Center Island, Upgraded Cabinetry, stainless steel appliances, and ample cabinet space, The 4th bedroom On Ground Floor offers ensuite and closet which perfectly serve you extra hosting space. Basement Offers Ample Storage Space. Enjoy the convenience of electric vehicle ownership with this home's 200-amp electrical service, providing ample power for Level 2 charging. This setup ensures your EV can charge efficiently and quickly, making it ideal for EV owners or those planning to transition to electric vehicles. Double Garage, Along With The Driveway, Offers Ample Parking Space. 5-Min Drive To Hwy 7 & Hwy 407, 12-Min Walk To Highly Ranked Pierre Elliott Trudeau H.S. Conveniently Located Near Angus Glen Golf Club, Top Schools, CF Markville Mall, A Community Recreation Center, Supermarkets, Parks And More. (id:41954)
522 - 7161 Yonge Street
Markham (Thornhill), Ontario
Welcome To The World On Yonge! An Entire Community At Your Doorstep, Complete With Restaurants, Shops, Banks, All Kinds Of Shopping & Services Without Having To Go Outdoors. Excellent Bright Spacious Unit, Facing West With Breath Taking Sunsets & Unobstructed West Views. Granite Counter Top & Backsplash In Kitchen. One Parking Included. Steps To Yonge And Steeles. Excellent Area, Close To Shopping. (id:41954)
19880 Dufferin Street
King, Ontario
A Rare King City Find Endless Potential for Living, Investing & GrowingDiscover the best of both worlds in rural King City peaceful country charm paired with unbeatable convenience. Nestled on 1.48 acres of rich, black organic soil, this detached home offers room to grow in every sense.Designed with flexibility in mind, the property features three self-contained units, each with its own private entrance perfect for multi-generational living, rental income, or a combination of both.The location couldn't be better: minutes to Highways 400 and 404, with the future Bradford Bypass making travel even easier. Shopping, dining, and everyday amenities in Newmarket and Bradford are all just a short drive away.Set on a quiet, no-through road, you'll enjoy privacy, fresh air, and space for gardening, entertaining, or simply unwinding. Whether you're a family looking for room to spread out, an investor seeking steady returns, or a visionary eyeing future development, this property offers possibilities as wide as its open skies.Opportunities like this are rare claim your slice of King City today. (id:41954)
315 - 7363 Kennedy Road
Markham (Milliken Mills East), Ontario
Bright & spacious 2-bedroom + sunroom family-friendly unit, 994 sq.ft., with unobstructed west view. Master bedroom features ensuite 4-piece bath & walk-in closet. Second bedroom with large window, steps to second full 4-piece bath. Sunroom with large window, ideal for office or guest room. Freshly painted, solid hardwood flooring, granite kitchen countertop with breakfast bar. Includes 1 parking & 1 locker. Steps to Pacific Mall, shops, restaurants, banks, schools & transit. Building offers 24-hr concierge, indoor pool, gym, hot tub & party room. (id:41954)
3 Steamboat Way
Whitby (Port Whitby), Ontario
Live By The Lake In The Wonderful Complex Of Whitbys Luxurious Waterside Villas. This Three Story Townhouse Has A Double Car Garage 3 Bedroom Home Features An Open Concept Main Floor With Stunning Hardwood Floors. The open-concept living and dining area is perfect for entertaining with Quartz Countertops, Stainless Steel Appliances And A Gourmet Kitchen With Breakfast Bar. Large Primary Bdrm That Features 5Pc Ensuite With Frameless Glass Shower! Walk-In Closets In Master With 9' Ceilings Throughout. A Commuters Dream With The Proximity To The GO Station And The 401. This Home Is Great For Entertaining. (id:41954)
902 - 21 Hillcrest Avenue
Toronto (Willowdale East), Ontario
Luxury Monarch Built. Bright And Spacious 1 Bedroom + Den. Approx 745 Sq Ft. Step To Subway, CivicCentre, Lastman Square, Library And All Amenities, Large Kitchen With Mirror Backsplash And Lots Of Pantry Cabinets. 24 Hours Concierge.Extras: All Existing Light Fixtures, Existing (Fridge, Stove, B/I Dishwasher, Washer, Dryer) (id:41954)
1801 - 365 Prince Of Wales Drive
Mississauga (City Centre), Ontario
Bachelor/Studio Condominium Unit For Investment By Square One, Downtown Mississauga, With One Parking Space, 1 Locker, 9-Foot Ceiling, Open Balcony East Facing, Ensuite Laundry, Stainless Steel Appliances, Granite Kitchen Countertop, Walking Distance To Square One Shopping Mall, Celebration Square, Library, Living Arts Centre, Ymca, Bus Terminal, Go Bus, Major Highways, Very Affordable Low Taxes & Low Condo Fee, Pet Friendly. Right Across Sheridan College, Stainless Steel Appliances (Fridge, B/I Dishwasher, Stove, Built-In Microwave), Washer & Dryer, All Elfs, Building Amenities Include: Basket/Volley/Multipurpose Court, Bbq Terrace, Party Room, Theater Room, Visitor Parking, 24-Hrs Concierge (id:41954)
49 - 7475 Goreway Drive
Mississauga (Malton), Ontario
"Welcome To 7475 Goreway Dr Unit 49, A 3-Bedroom, 2-Bathroom Townhouse In The Highly Sought-After Heart Of Malton! This Bright And Spacious Two-Storey Home Features A Functional Main Floor Layout With A Cozy Living Room, Formal Dining Area, A Well-Appointed Kitchen, And A Convenient Powder Room. The Finished Basement Offers Extra Living Space, Perfect For A Rec Room Or Home Office. This home needs a little TLC to bring it to its full potential. Enjoy A Private, Fenced Backyard Ideal For Relaxing Or Entertaining, Plus The Convenience Of An Attached Garage. Unbeatable Location Walking Distance To Westwood Mall, Schools, Library, And Transit, With Quick Access To Major Highways 427 And GO Train. Perfect For First-Time Buyers Or Investors or Renovators!" (id:41954)
47 Thames Drive
Whitby (Rolling Acres), Ontario
Beautifully maintained two-storey four bedroom, four bathroom home located in the esteemed Rolling Acres community of Whitby! This sun-filled freshly painted family home offers the perfect blend of comfort, style and functionality. Inside you will find a bright and spacious interior featuring main level nine foot and vaulted ceilings, hardwood floors, a formal living & dining room, main floor powder room and laundry room. A large eat-in kitchen that leads to an open concept family room with gas fireplace. Oversized sliding glass doors lead to a deck overlooking a fully fended in back yard complete with garden shed, perfect for summer BBQs. Upstairs you will find four generously sized bedrooms, featuring a large primary bedroom with a 5 piece ensuite and spacious walk-in closet. Numerous improvements have been made throughout to enhance the home's appeal, including updated garage doors (2022), roof (2020), a separate entrance to a finished basement with a modern open-concept kitchen, ample storage, large center island, three piece washroom, a large glass shower with rain head, a stylish recreation room with pot lights and a cozy gas fireplace that provides a warm ambiance. Experience an incredible sense of community in this friendly neighbourhood, ideal for families and professionals. Located just steps from nature trails, parks and public transit, top-rated schools and close to highways, shops and restaurants. This home is perfect for a growing or multi-generational family. (id:41954)
5993c Highway 124 Highway
Magnetawan (Ahmic Harbour), Ontario
First time offered! This rare, south-facing 3.93-acre peninsula boasts over 1,000 feet of waterfront and three beach areas, offering panoramic views of the largest part of Ahmic Lake. Enjoy sun all day and a gentle sand-bottom entry into the water that gradually deepens, perfect for swimming, boating, or relaxing. The property offers multiple ideal locations for a dock or boathouse and comes with pre-approval for both a south facing building envelope and septic system. Located on a year-round maintained road (Highway 124), this exceptional lot provides access to over 44+/- miles of boating on Ahmic Lake, with additional waterway access through locks connecting to Lake Cecebe. Some of the best fishing in cottage country awaits right outside your door. Additionally, you will discover a winter paradise with the best snowmobile trails along with an abundance of outdoor winter activities. Several local amenities include several restaurants, markets, fishing/bait suppliers, farmers market, artisan markets, library, festivals, and an outdoor arena that houses basketball in the warmer months and ice rink in the winter months right outside city hall. All major amenities, including a full-service hospital, Walmart, Home Depot, Canadian Tire, Sobeys, and No Frills, are just 30 minutes away. With easy access to both Highways 400 and 11, you're only two hours north of the GTA. (id:41954)
45 Harnesworth Crescent
Hamilton (Waterdown), Ontario
Client Remarks Welcome to your dream home! This beautifully upgraded 3-bedroom semi-detached property blends modern elegance with everyday comfort. With over $70,000 invested in high-end finishes and thoughtful enhancements, this home offers a true turnkey experience perfectly maintained and ready for you to move in. Key Features & Upgrades: Hardwood Flooring Throughout Rich, timeless appeal and long-lasting durability across every room .Pot Lights, Smart Switches & Full Smart Home Integration Enjoy sleek, energy-efficient pot lights paired with smart switches throughout the home for modern convenience. This fully equipped smart home includes: Google Nest Smoke Detectors in every room for enhanced safety Yale Smart Locks on both the front and garage doors for keyless, secure entry Tankless Water Heater (Owned 2024)Endless hot water on demand for efficient, eco-friendly living - no rental fees. High-Efficiency Furnace & AC (Owned | AC 2023)Reliable comfort year-round no rental fees. Brand New Roof - 10 Year Warranty (2024) & Fresh Interior Paint (March 2025)Modern curb appeal and a fresh, clean interior aesthetic. Fully Renovated Washrooms (2025)Spa-inspired designs with quality finishes. Concrete Driveway, Sidewalk & Professional Landscaping (2023)Beautiful, low-maintenance outdoor spaces with a premium touch. New Washer & Dryer Daily convenience with brand-new, efficient laundry appliances. Every corner of this home reflects pride of ownership and careful attention to detail. Whether you're relaxing in the stylish living space or entertaining outdoors, this property is designed to impress. (id:41954)
159 Franklin Trail
Barrie, Ontario
Stunning 4-Year New LEGAL DUPLEX 3,700+ Sq Ft of Upgraded Living Space! SPACIOUS LAYOUT: 6 beds, 5 baths, 10 ft ceilings, hardwood floors, pot lights, formal dining, and bright living room with gas fireplace. CHEF'S KITCHEN: Quartz counters, smart appliances, soft-close cabinets, island, butlers pantry, and walkout to fenced yard with deck, gazebo, and sprinkler system. UPPER LEVEL: 4 large bedrooms, including 2 primary suites with ensuite and walk-ins. Upper laundry with sink and storage. LEGAL BASEMENT: Separate entrance, 2 beds, full kitchen, laundry, and 3-piece bath ideal for income or extended family. ? TOP LOCATION: 2-car garage + 3 driveway spots. Near Hwy 400, Park Place, schools, trails, shopping, and downtown. New A/C & heat pump (2024). (id:41954)
1703 - 1000 Portage Parkway
Vaughan (Vaughan Corporate Centre), Ontario
Beautiful 2-Bedroom, 2-Bathroom condo in Vaughans downtown core! Features a bright open-concept layout, 9-ft ceilings, floor-to-ceiling windows, and a spacious balcony with breathtaking views. Modern kitchen with contemporary finishes, primary bedroom with ensuite, and second bedroom ideal for guests or office.Includes parking .Unbeatable Location: ~2-min walk to VMC Subway, ~2-min drive to Hwy 400, steps to Vaughan Mills, Wonderland, restaurants, schools & more!Luxury and convenience in one of Vaughans most sought-after buildings. (id:41954)
730 Longworth Avenue
Clarington (Bowmanville), Ontario
Welcome to a truly distinctive home set on a professionally landscaped, premium corner ravine lot. The front yard boasts oversized armor stone, a four-car driveway, and an in-ground irrigation system. As you step through the double-door entrance, you're welcomed by a grand foyer with an upgraded circular staircase and floor-to-ceiling windows that bathe the space in natural light. The renovated kitchen features a waterfall quartz peninsula, farmhouse sink, butcher block counters, stainless steel appliances, and a natural gas stove. The kitchen seamlessly transitions to a private backyard oasis with interlocking stones, a workshop or man cave, and a wooden deck overlooking a forested creek-perfect for serene outdoor entertaining. Inside, the home offers over 3,000 square feet above grade plus a finished basement. The main floor includes an office that can double as a bedroom or play area, while the lower level features a large media room and a rec room that could serve as a fifth bedroom. This all-brick, two-story residence includes four spacious bedrooms, three and a half baths, and a second-floor seating area. The primary bedroom features his-and-her closets and a luxurious five-piece ensuite. Sun-filled with hardwood floors and pot lights, this home is the epitome of refined living. ** This is a linked property.** (id:41954)
328 - 3200 William Coltson Avenue
Oakville (Jm Joshua Meadows), Ontario
Absolutely Gorgeous 2-Bedroom, 2-Bath Condo In The Prestigious Upper West Side Community! Offering 800 Sq. Ft. Of Living Space, This Modern Suite Features A Large Kitchen And An Oversized Balcony. It Boasts 9-Ft. Ceilings, An Open-Concept Layout, And Wide-Plank Laminate Flooring Throughout. The Spacious Primary Bedroom Offers A 3-Pc Ensuite With A Floor-To-Ceiling Glass Shower, Quartz Countertop, Tile Flooring, And A Large Window. The 2nd Bedroom Provides Plenty Of Storage Space With Double-Door Closet. Enjoy An Array Of Exceptional Amenities, Including A Luxury-Designed Lobby, 24-Hour Concierge Service, Guest Parking, Party Room, Rooftop Terrace, Gym, Yoga Studio, And Much More! Steps From Parks And Oakville Trafalgar High SchoolOne Of The Top Schools In Oakville And Ontario. Other Nearby Schools Include Oodenawi PS, Forest Trail French Immersion PS, And Holy Trinity Catholic Secondary School. Walking Distance To Major Retailers Like Walmart, Costco, Superstore, And Canadian Tire. Enjoy Easy Access To Sheridan College, Oakville Hospital, And Highways 403/401/407. (id:41954)




