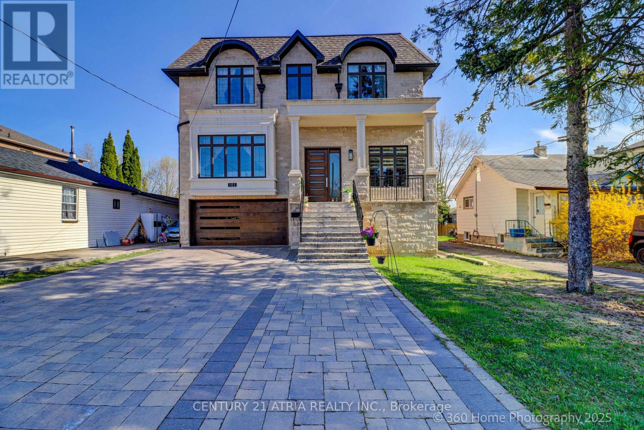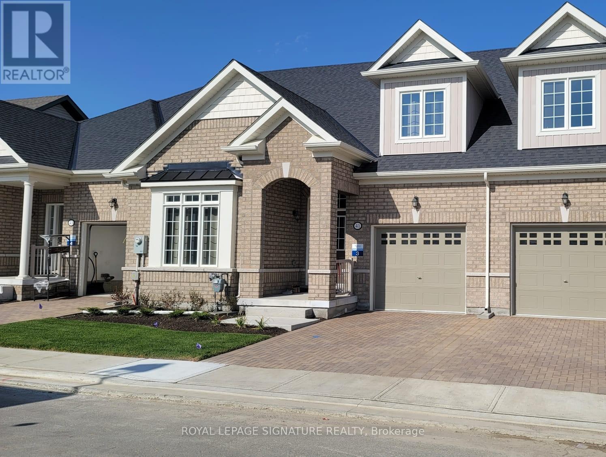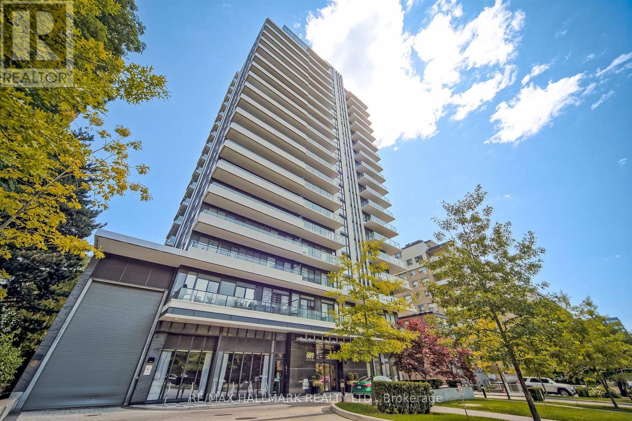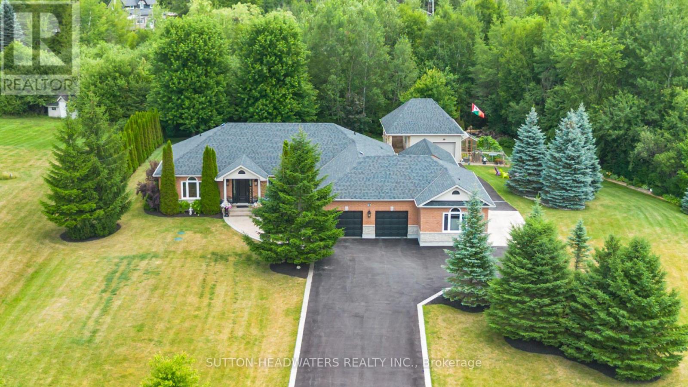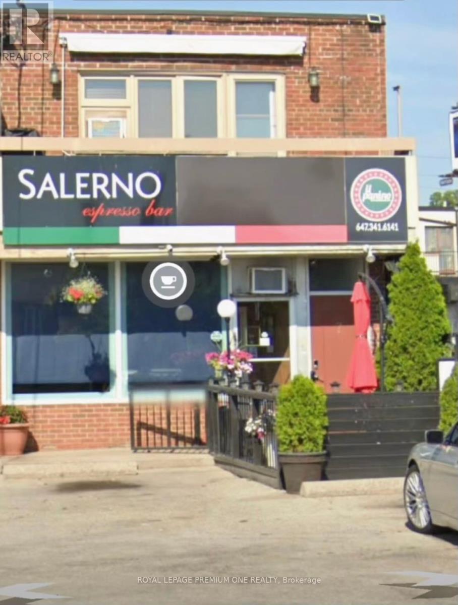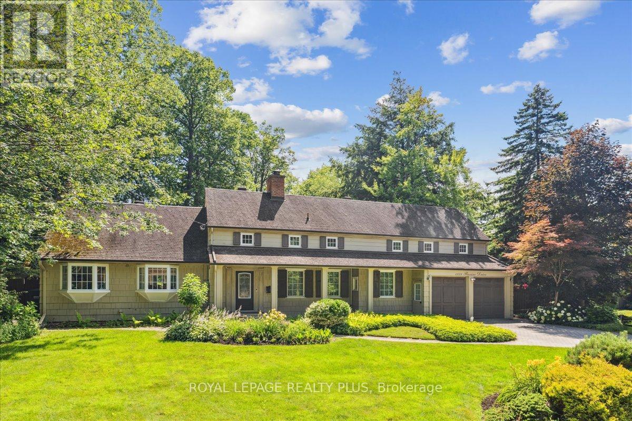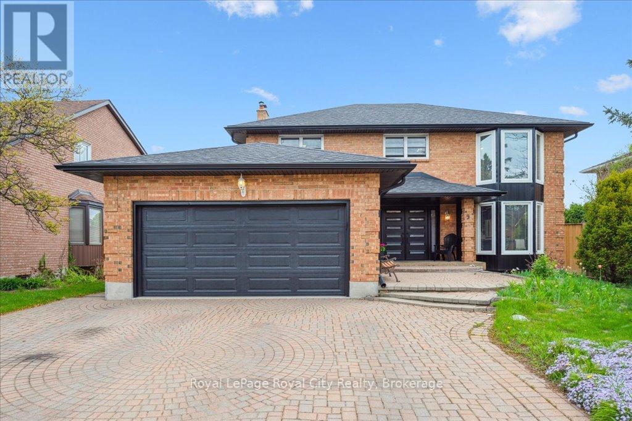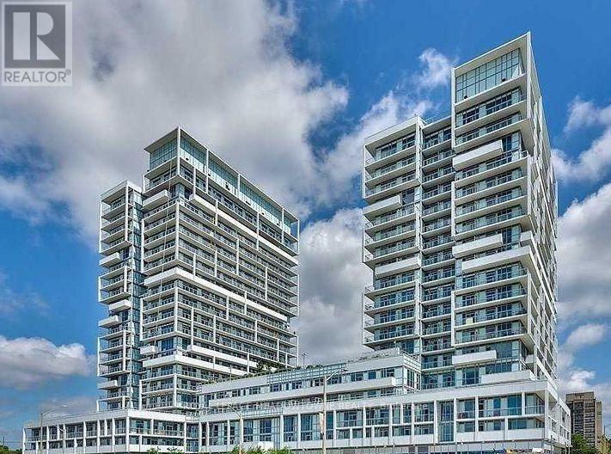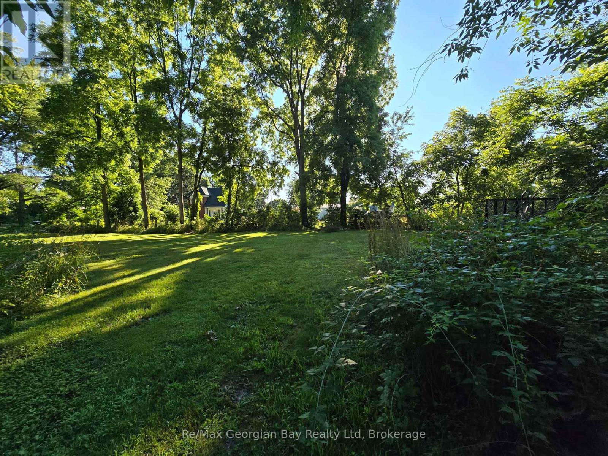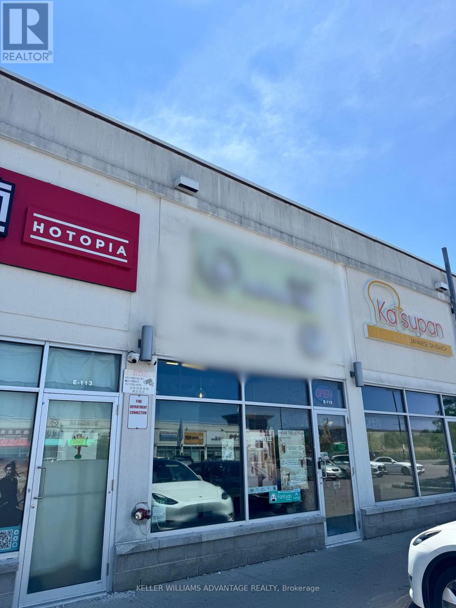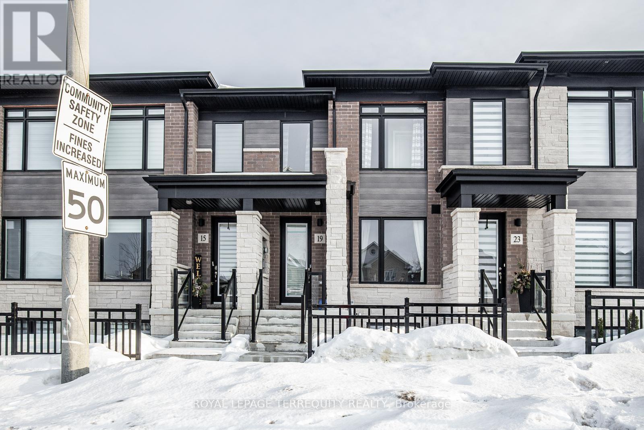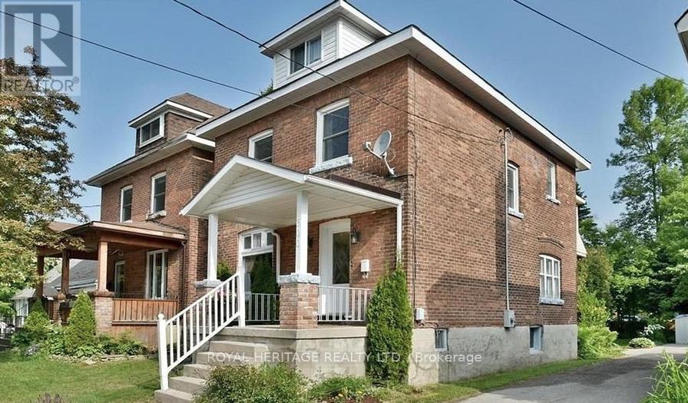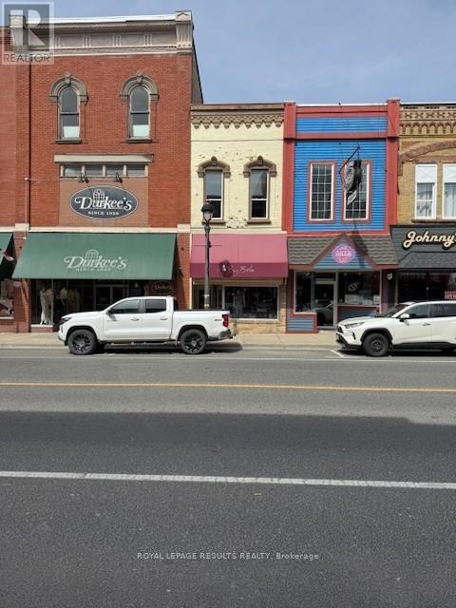35 Nottingham Crescent
Brampton (Westgate), Ontario
This executive house has a 3 Bedroom Legal Basement apartment built in 2023. The whole house completely upgraded from top to bottom. Located in Highly desired "N" Section with no Sidewalk. A large and Beautiful Solarium is a part of the house. Separate living, Dining and Family room with fireplace. Main floor laundry with B/I Cabinets. Close to School, Park, Bus, Mall, Hospital & Hwy 410. Big foyer with porcelain tiles. Pot Lights all around the house. This is an opportunity not to be missed. (id:41954)
101 Spruce Avenue
Richmond Hill (South Richvale), Ontario
Elegance and Sophistication Custom-Built Luxury Home in the sought-after South Richvale neighbourhood. This open-concept spacious main floor offers an office/Library that provides are fined workspace for the family. It boasts waffled and coffered ceilings in the formal living and dining rooms offering the perfect setting for upscale gatherings The gourmet kitchen is complete with Thermador built in appliances, Quarts counter top, 3 sinks in the kitchen, serving and pantry area, all custom built in cabinets and wood work also crystal chandlers and lighting through out the home. hardwood floors, premium ceramic tiles, 2 Furnaces and 4 fireplaces. Beautiful oak staircase with a Picture window to bring in ample lighting throughout the day. Leading to the 2nd floor, 4 bedrooms with hardwood throughout bedrooms with full ensuite and walk-in closets. Beautiful master bedroom with French Balcony, fireplace, custom walk-in closet, and luxury bathroom with massage jets in the shower, stand-alone bath, and vanity. Basement has a separate apartment fully finished with Kitchen, living, and dining with heated flooring and 2 bedrooms, full washroom, and ensuite laundry, Large windows, and Double garden doors to access the back porch and yard. Can be used as an in-law suite. The front yard features stone interlocking all around to the backyard and a big deck off the main floor family room and breakfast area. For added convenience, this beautiful home includes an elevator, making it perfect for multi-generational living. Close to the Mall,407, Go Bus, Viva, and transit. (id:41954)
41 Overlea Drive
Brampton (Sandringham-Wellington), Ontario
Gorgeous Brand New Bungaloft In Rosedale Village - Gated Adult Lifestyle Community. Grand Entrance with 17' Ceiling, Open Concept Great Room with Cathedral Ceiling, Wood Floors, Gas Fireplace & Walk-out To Yard. Primary Bedroom On Main Level with 3 Pc En-Suite Bath. Main Floor Den Can Be Used as A Bdrm/Office. Modern Kitchen with Quartz Counter & Breakfast Bar. Wood Stairs Leading To 2nd Floor with Loft/Family Room, 1 Bedroom & 4 Pc Bath. Full Basement Awaiting Finishing Touches. Resort-Like Amenities Featuring A 9-Hole Executive Golf Course, Clubhouse, Gym, Tennis, Pool, Party Room & More. Condo Fees Include Lawn Maintenance & Snow Removal (Including Driveway) - Perfect Place To Enjoy Your Retirement. (id:41954)
28 Jinnah Avenue E
Markham (Middlefield), Ontario
Stunning Luxurious Victory Green Green Detached Home W/$$$Upgrades, Nestled In The Heart Of Markham 14th & Middlefield. Premium Pie-Shaped Lot. Hardwood Floor Throughout The House. Appliances, Quartz Countertop, Extended Cabinets, Large Centre Island & Breakfast Bar. Functional Layout W/4 Bedrooms & 4 Washrooms & Powder Washroom. Huge Master Bedroom w/5pc Washroom Like Ensuite & 2 Walk-In Closet. Convenient Laundry On 2nd Floor & A Common Walk-in Closet And 2 Extra Regular Closet. Beside Kitchen Extra Servery Counter With Sink And Pantry Closet. Close To All Amenities Step To Aanin Community Centre, Groceries, Mins To Costco, Markville Mall, Hwy 407, Parks And Trails, Hospital And Top Ranking Schools: Middlefield Collegiate Institute, Bill Hogarth Secondary School, Milliken Mills HS, Unionville. Additional Features: Gas Line To Stove, Water Line To Fridge, Countryard At The Side Of The House For BBQ Or Relaxation. Central Vacuum Line Installed. Intenet Cable Line Installed In Family Room, Kitchen, Master Bedroom. (id:41954)
904 - 609 Avenue Road
Toronto (Yonge-St. Clair), Ontario
Welcome To 609 Avenue Road A Luxurious Retreat In Prestigious Forest Hill Experience The Epitome Of Luxury Living At 609 Avenue Road, Where Elegance Meets Comfort In One Of Toronto's Most Sought-After Neighborhoods. This Stunning 2-Bedroom Plus Den Unit Offers An Abundance Of Space, Natural Light, And A Picturesque East-Facing View, Filled With Lush Greenery And Sunlight. Featuring 9-Foot Ceilings And An Open-Concept Kitchen With Granite Countertops And Built-In Appliances, This Home Is Designed For Both Style And Functionality. The Master Bedroom Is A True Sanctuary, Complete With A 3-Piece Ensuite And A Walk-In Closet & Private Balcony, While The Versatile Den Can Easily Function As A Third Bedroom Or Home Office. Marvel At The Stunning South East View, Perfect For Enjoying Your Morning Coffee. With Just A Short Walk To Upper Canada College And Minutes From The Yonge St Subway, You're In Close Proximity To All The Conveniences And Amenities That Make Living In Forest Hill So Desirable. Don't Miss The Chance To Experience The Perfect Blend Of Luxury, Convenience, And Natural Beauty In This Remarkable Home. (id:41954)
63 Brookhaven Crescent
East Garafraxa, Ontario
Welcome to Brookhaven. Built in 2006 with many upgrades over the past 15 years. Every square inch has been updated by the current owner including the gourmet professional kitchen with Wolf B/I Appliances, heated floors, all bedrooms/office are ensuite, 9ft ceilings throughout and a cathedral ceiling in the living room, outdoor kitchen/cabana with a dining cover area offering a TV, detached pool house/garage with 3pc bathroom and workshop. This house boasts 6 bathrooms in total. With 3 garage bays in total, the 4th bay has been converted into a heated Rec Room with bar, kitchenette & properly ventilated hot tub area. The garage floor is pristine having been professionally tiled including the stairs to the lower level that lead to family/great room. The lower level offers designated space for the kitchenette/bar, media area with a large projector TV, Dining area and lots of space left over for your pool table and other games. The lower level plus 1 bedroom is right beside the 3pc bath. Many new windows have been installed, new roof in 2019 and approximately $275k spent on upgrades. Currently the 3rd Bedroom is used as a main floor office. Inquire about the Conservation Land Tax incentive program. (id:41954)
18 Poffenroth Path
Woolwich, Ontario
This exceptionally maintained home is a 1400 Square foot, 3 Bedroom-2.5 Bathroom home offered at an entry level price. Including a fully finished basement and a large walkout porch. Offering the ultimate blend of small-town living and modern conveniences. Whether you're looking for a family-friendly town, a rural countryside, or the thriving local culture, Elmira is an amazing place to call home. This is a sought after location close to the community centre, Riverside Public School, Elmira district secondary school, and the Elmira Golf Club. New water softener, washer and dryer, new sump pump and shingles replaced only 2 years ago. Commuters, first time buyers and families, you wont want to miss out on your next home. Book a private showing today. (id:41954)
204 - 70 High Park Avenue
Toronto (High Park North), Ontario
Location, location, location! Nestled in the vibrant heart of the High Park neighbourhood, this beautifully maintained residence offers a rare opportunity to live just steps from the iconic High Park itself, as well as the convenience of the High Park Subway station. This thoughtfully designed unit features an open concept layout that maximizes space and natural light, creating a warm and inviting atmosphere. The living area seamlessly extends to a spacious south-facing balcony, perfect for enjoying morning coffee or evening sunsets. Gorgeous hardwood floors run throughout, adding an elegant touch to the modern design. While technically a studio, the intelligently arranged floor plan includes a dedicated bedroom area, offering both privacy and functionality. Experience the perfect blend of urban living and natures tranquility, right in one of Toronto's most sought-after communities. Please note virtual staging was used for this listing. (id:41954)
7 - 70 Plunkett Road
Toronto (Humber Summit), Ontario
GREAT LOCATION IN NORTH YORK, SURROUNDED BY RESIDENTIAL AND COMMERCIAL PROPERTIES. MULTI-USE PURPOSE UNIT MAKING FOR A GREAT INVESTMENT. MAIN FLOOR IS A FULLY EQUIPPED RESTAURANT THAT CAN BE TENANTED OR OPERATED BY OWNER. SECOND FLOOR BOASTS 1 RESIDENTIAL APARTMENT APPROXIMATELY 900 SQUARE FEET, WITH INCOME POTENTIAL. BASEMENT CAN ALSO BE RENTED FOR OFFICE SPACE OR OTHER COMMERCIAL RENTAL. WELL MAINTAINED UNIT. SITUATED CLOSE TO PUBLIC TRANSIT, BORDERING WITH VAUGHAN, CLOSE TO HWY, SCHOOLS, SHOPPING. IDEAL PROPERTY. 3 LEVELS OF RENTABLE SPACE. GREAT INVESTMENT. (id:41954)
1258 Ravine Drive
Mississauga (Lorne Park), Ontario
Nestled in the prestigious White Oaks of Jalna enclave in Lorne Park, this marquis, stunning 5 bedroom New England style 2 storey jewel sits on a magnificent ravine lot with 100 ft of frontage and an impressive 327 ft depth. A rare suburban oasis, the property offers complete privacy surrounded by towering mature trees, making it feel like a secluded retreat just minutes from the city. The beautifully landscaped two tiered lot features an inground pool and multiple outdoor living areas, perfect for entertaining or relaxing in serene natural surroundings. Inside, this warm and timeless home offers generous principal rooms, an open concept kitchen/family centre, large windows framing lush views, and a functional layout ideal for family living. Located within the highly sought-after Lorne Park school district, this property combines the best of luxury, nature, and top-tier education. Just steps to parks, lake and quick QEW access. This is a once in a lifetime opportunity to own in one of Mississauga's most coveted neighbourhoods. Live the dream in White Oaks of Jalna. (id:41954)
33 Roslyn Road
Barrie (Wellington), Ontario
Welcome to this beautifully updated backsplit home, located on a quiet, family-friendly street. You will immediately notice the durable metal roof with a transferable warranty that sets this property apart and provides added value and peace of mind for years to come. Inside, stylish vinyl plank flooring flows throughout the above-grade levels, complementing the home's warm and comfortable aesthetic. With four bedrooms above grade, theres plenty of room to accommodate a growing family. The heart of the home is the open-concept kitchen, living, and dining rooms - perfect for both everyday living and entertaining. The kitchen features a large island with a breakfast bar, sleek stainless steel appliances, ample pantry storage, and a double Silgranit sink for added functionality and flair. On the lower level, you will find a cozy family room complete with a gas fireplace and a convenient three-piece bathroom - ideal for relaxing evenings or hosting guests. Step outside and enjoy summer gatherings with a built-in, gas line-connected barbecue ready for all your outdoor entertaining needs.This property also includes a single-car garage and a convenient double-width driveway. Centrally located close to shopping, downtown, RVH, Georgian College, schools, and with easy access to HWY 400, this home delivers both comfort and convenience. Dont miss your chance to make this charming property your forever home! (id:41954)
158 Beach Road
Georgina (Keswick North), Ontario
Rare Opportunity Raised Bungalow Duplex Style with Waterfront Access in theHeart of Keswick! This versatile single-family home comes with a fully legal, city-approved basement apartment, offering the ideal setup for investors or multigenerational families. Located just steps from Cooks Bay, this upgraded property offers exclusive community waterfront access, an oversized backdeck, and ample parking perfect for boat storage or multiple vehicles. Main Floor + Legal 2-Bedroom Apartment.The property has been assigned an accessory apartment designation by the City of Georgina. The fully finished lower-level unit features 2 bedrooms, a private entrance, and a separate hydro meter, allowing tenants to control their own energy usage and reduce costs for the owner. Investor or Owner-Occupier Ready. Live comfortably on the main floor while the lower unit helps pay your mortgage, or rent out both units for maximum return. The home has been professionally upgraded with long-term value in mind: New insulation and full stucco exterior finish (2025.Exterior water proofing and interior spray foam foundation protection. New bay window and dusk to dawn sensor exterior lighting. New front porch completed in 2025. Waterfront Lifestyle & Private Community Perks.This unique property includes access to a private neighborhood beach and a dock for boat launches via a low annual keyholder fee. As a property owner, you and your guests can enjoy the spoils of Lake Simcoe living boating, fishing, swimming, and more. Prime Location Steps from the Lake, Minutes to the City Situated in the thriving lakeside community of Keswick, part of the Town of Georgina in York Region, just 45 minutes north of Toronto via Hwy 404. Surrounded by a growing number of upgraded homes, this is a high-potential investment area where values continue to climb. (id:41954)
9 Kortright Road E
Guelph (Kortright East), Ontario
Welcome to 9 Kortright Road East where elegance meets everyday functionality in one of Guelphs most desirable neighborhoods! This beautifully renovated, two-storey brick home offers exceptional curb appeal with a double garage, interlock driveway, modern garage/front door, and mature landscaping. Step inside to a grand foyer with a curved wooden staircase and soaring ceilings, setting the tone for the refined interiors throughout. The heart of the home is the stunning chefs kitchen, featuring an oversized quartz island with seating for ten, sleek black cabinetry, a built in pot filler, high-end stainless steel appliances, and statement lighting. Stunning glass sliding doors and picture windows provide panoramic views and seamless access to the resort-style backyard with a heated pool ideal for summer entertaining and relaxing. Enjoy the thoughtfully designed layout with spacious principal rooms, including a formal living room and cozy family room with accent wall and brick fireplace. Upstairs, the primary suite is a luxurious retreat, featuring a 4pc bathroom with soaker tub and walk-in closet. The second bedroom includes a secondary bedroom/office which has its own entrance to the shared 4pc bathroom, while the third bedroom is also generous in size. Downstairs, find a 2-bedroom basement apartment with ample living space. Separating the apartment is a door that takes you through to the exercise room. Enjoy the footprint of your basement while having an entirely separate suite. This meticulously maintained home is move-in ready with countless upgrades and located just minutes from top-rated schools, the University of Guelph, shopping, transit, and parks. (id:41954)
1210 - 55 Speers Road
Oakville (Qe Queen Elizabeth), Ontario
Discover this exquisitely home in a prime Oakville location, blending modern style with ultimate convenience. This charming 1 suite at Rain Condos offers the perfect blend of style, spectacular unobstructed lake views, comfort, and convenience, with high ceilings and floor-to-ceiling windows, Step inside to an open-concept design filled with natural light, showcasing a gourmet kitchen with quartz counters and high-end finishes. This is the Largest 1Bedroom Model. Features 9' Ceilings, 2 Balconies W/Lakeviews. Tons Of Upgrades: Dimmer Switches, Engineered Laminate Flr, Custom Built Mobile Island & Granite Counters, Upgraded Bathroom Vanity, Designer Tile Around Bathtub, Custom Motorized Light Filter Blinds, Frameless Mirrored Sliding Closet Doors In Bdrm, Designer Wall Treatment In Living Rm. Enjoy unparalleled access to top schools, charming shops, fine dining and waterfront parks. With the GO station and major highways just moments away, this property offers the perfect blend of luxury, practicality and vibrant Oakville living. Amazing location - steps into the Trendy Kerr Street Village! Priced to sell. (id:41954)
72 Coldwater Road
Severn (Coldwater), Ontario
Beautiful prime location! C2-4 zoned vacant lot in the heart of Coldwater awaits your dream of working from home or build the perfect home with an accessory apartment! Peaked your interest? Give us a call for all this zoning and lot have to offer. (id:41954)
E112 - 3262 Midland Avenue
Toronto (Milliken), Ontario
Successful Franchise Bubble Tea Store + Bakery offered for sale at a major shopping center in Scarborough. All equipment included with training and inventory provided as part of purchase price, very low rent. Great opportunity to continue or pursue an adjacent business. (id:41954)
19 Assunta Lane
Clarington (Bowmanville), Ontario
With 2,014 square feet of beautifully finished living space, this modern Freehold Townhome is move-in ready. The open-concept design boasts soaring 9' smooth ceilings, pot lights, and upgraded wide-plank vinyl flooring. A stunning custom kitchen features a quartz center island with an extended breakfast bar, upgraded cabinetry, and high-end stainless steel appliances. A convenient pass-through servery seamlessly connects the kitchen to the dining area, enhancing the home's flow. The spacious great room opens to a gorgeous deck with glass railings and a gas BBQ line perfect for outdoor entertaining. The primary suite offers a luxurious 4-piece ensuite with a double vanity, a custom glass shower, and his-and-hers closets. Upstairs, a second- floor laundry room add convenience, while quartz countertops elevate every bathroom. The fully finished basement, completed by the builder, includes a fourth bedroom, a 3-piece ensuite, an oversized egress window, and direct access to the 1.5-car garage making this home an exceptional blend of style and functionality. (id:41954)
300 13th Street W
Owen Sound, Ontario
Sun filled and large home with 4 bedrooms and 3rd floor bonus space for family/exercise/TV/games/office. Private parking for 2 cars. Well located on a quiet street within walking distance to downtown. (id:41954)
51 Patton Street
Collingwood, Ontario
Welcome to life in one of Ontario's premier four-season playgrounds. This move-in ready 2392 finished sq.ft. home is nestled in a wonderful family-friendly neighbourhood, perfect for retirement, raising kids, or weekend escapes. Located just minutes from downtown Collingwood, schools, and local parks--including one just a short stroll away for the kids or grandkids--this home offers a lifestyle as inviting as its surroundings. Step inside to an immaculately maintained, open-concept living, dining, and kitchen area with walkout to a fully fenced backyard oasis. Whether you're hosting a summer BBQ under the grapevine-covered pergola, gathering and stargazing around the firepit, or simply enjoying quiet coffee mornings on the patio, this yard is made for memory-making. The gas BBQ hookup, extensive perennial landscaping and gardens, and private backyard setting make outdoor living easy and a pleasure for entertaining friends and family. Inside the residence you'll find 3 bedrooms, 2 full and 2 half bathrooms, and a fully finished basement ideal for a rec room, media space, or children's play area. Thoughtful upgrades include flooring, lighting, landscaping and a spacious mudroom with inside access to the garage - an organized dream for sports gear, tools, or seasonal storage. This home is designed for easy everyday living and effortless entertaining. Enjoy the best of Collingwood living with shops, cafés, boutiques, and art galleries just minutes away. A short drive brings you to Osler Bluff Ski Club, Oslerbrook Golf & Country Club, local marinas, private ski clubs, golf courses and Blue Mountain Village for skiing, golf, and year-round adventures. Start your next chapter in this welcoming home where comfort, convenience, and community come together. (id:41954)
29 Graham Crescent
Orangeville, Ontario
Welcome to one of Sunvale's most sought after models, the Salem. Situated on a beautiful pie shaped lot, one of the largest in the area. It is framed with a new fence for additional privacy. Enter into the chef inspired kitchen with newer appliances and just off the kitchen is the conveniently located laundry room. The curb appeal is gorgeous and boasts a private front porch and high-end land scaping. Close to schools, hwy's, shopping. The Salem model is large with a loft off the Primary and 3 bedrooms away for privacy. Finished basement has a cute little Nanna suite with small kitchenette. Sports Pad in backyard for a wide range of sports like basketball, volleyball, roller hockey, ball hockey and badminton. This home shows beautifully. (id:41954)
21 Blackpool Lane
East Gwillimbury (Queensville), Ontario
Welcome to 21 Blackpool Lane in East Gwillimbury, just north of Newmarket. This beautifully upgraded exceptional Minto-built townhouse in Queen's Landing community is perfect for first-time buyers, downsizers, or those moving up from a condo. Awesome layout. Featuring 2 bedrooms, 3 bathrooms, and 1,238 sq. ft. of open-concept living space, it includes a modern kitchen with quartz countertops and stainless steel appliances, laminate flooring, 9-ft ceilings, and a spacious master suite with ensuite and double closets. Additional highlights include an oak staircase, a private balcony, an extra-deep garage with an entrance to the garage, long driveway, and extra storage areas. There is a partial basement offering additional storage. You have your own private balcony to relax and enjoy or even light up a BBQ! Located near parks, schools, shopping, and major transit routes like the 404 and GO Station. A move-in-ready home offering comfort, convenience, and value. Tranquil Calm And Peaceful Area. Don't miss your chance to own a home in a prime location at an incredible value this opportunity won't last! Schedule your visit today! (id:41954)
8 Wilson Avenue
St. Thomas, Ontario
Great Starter or Investment Opportunity 8 Wilson Ave, St. Thomas. Looking to get into the market or add to your rental portfolio? Check out this solid 2-bedroom, 1-bath home in a quiet St. Thomas neighbourhood. The main floor has everything you need two good-sized bedrooms, a full bathroom, and a practical layout thats easy to work with. Outside, theres a private driveway, a fully fenced backyard, and a detached single-car garage great for storage, hobbies, or just keeping the snow off in winter. Whether youre a first-time buyer or an investor, this place has tons of potential and is priced right to build some equity. Dont miss your chance to get into a growing area at a great value! (id:41954)
33 Talbot Street E
Aylmer, Ontario
Welcome to your new business opportunity! This charming property is ready for you to start making money right away. Located in a high traffic area, this building includes a 1 bedroom apartment perfect for generating additional income. With newer windows and everything you need to get started, this property is the ideal investment for entrepreneurs looking to make their mark in the real estate market. Don't miss out on this amazing opportunity - schedule a viewing today and see the potential that awaits you! (id:41954)
3662 Bala Drive
Mississauga (Churchill Meadows), Ontario
Welcome to this stunning home in the heart of Churchill Meadows. This Semi-Detached features a modern open-concept main floor along with a Modern Kitchen, perfect for entertaining. Upstairs, you'll find three spacious bedrooms plus a den, all with elegant hardwood flooring. The master suite offers an Ensuite & a walk-in closet, providing lots of storage. The lower level offers a finished basement with a separate entrance, ideal for potential rental income or an in-law suite. Outside, enjoy beautifully landscaped grounds with interlocking stones and a charming backyard view. This property truly has it all. (id:41954)

