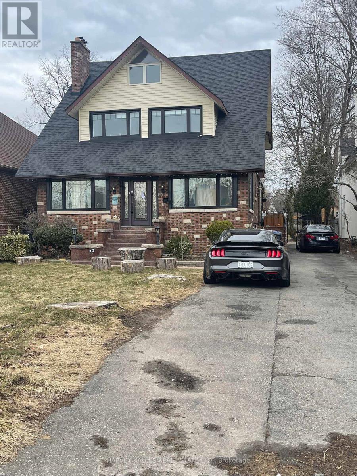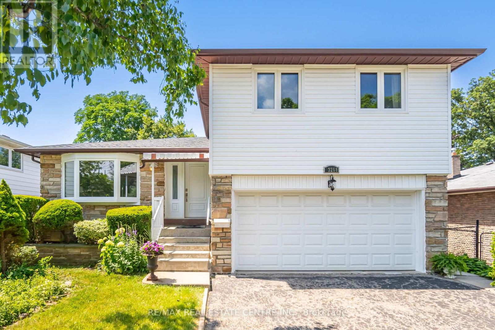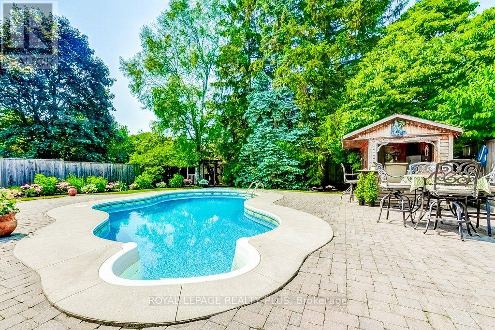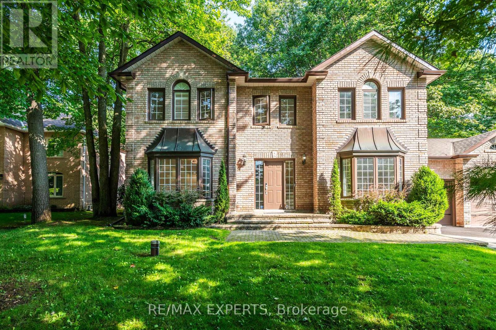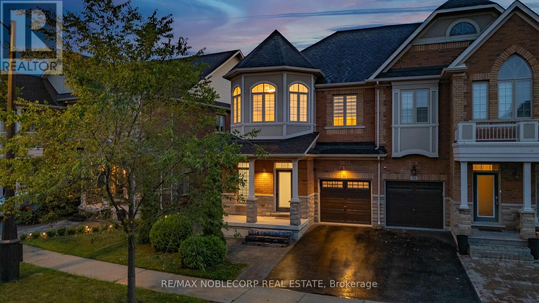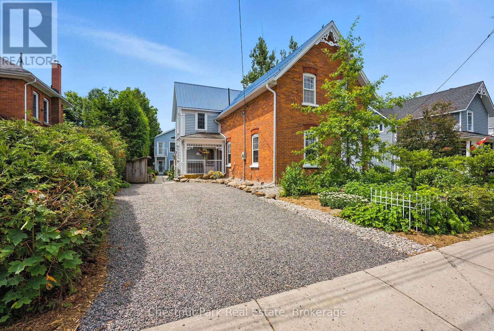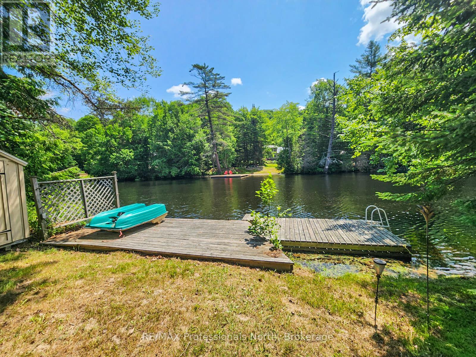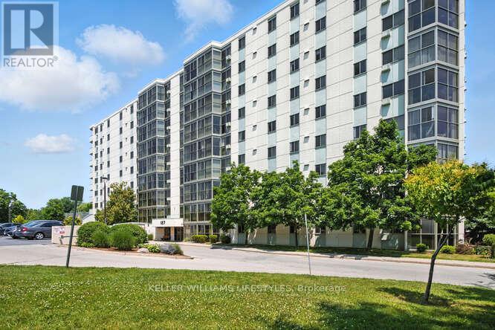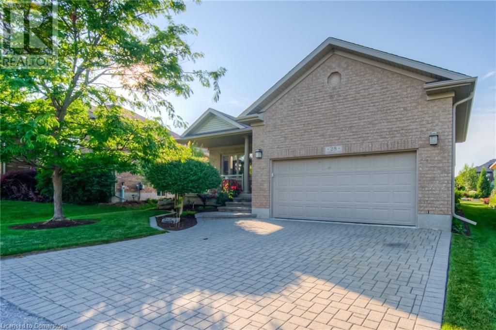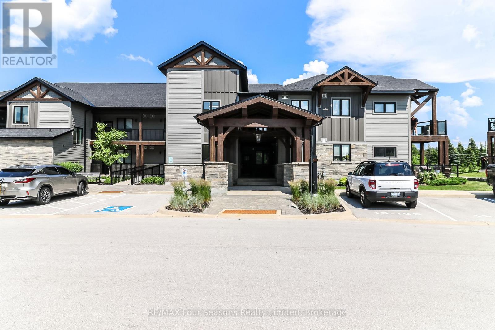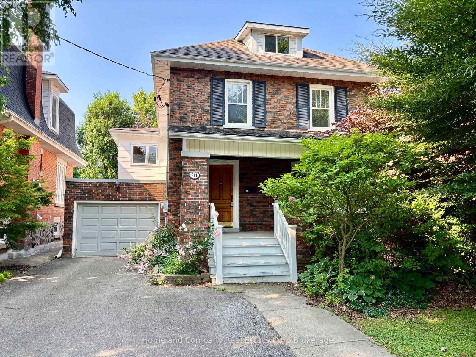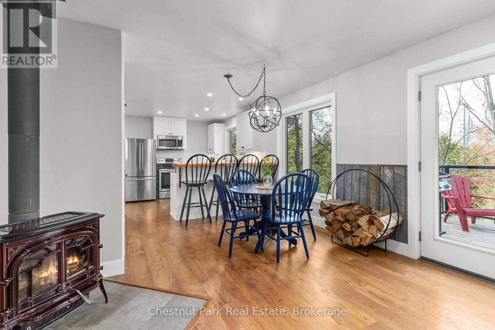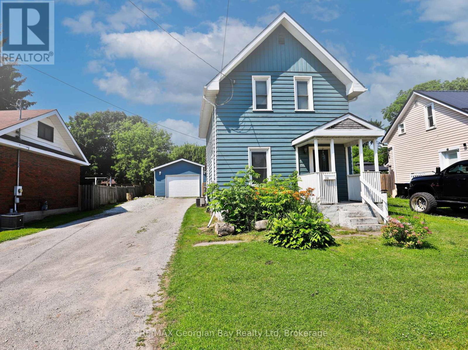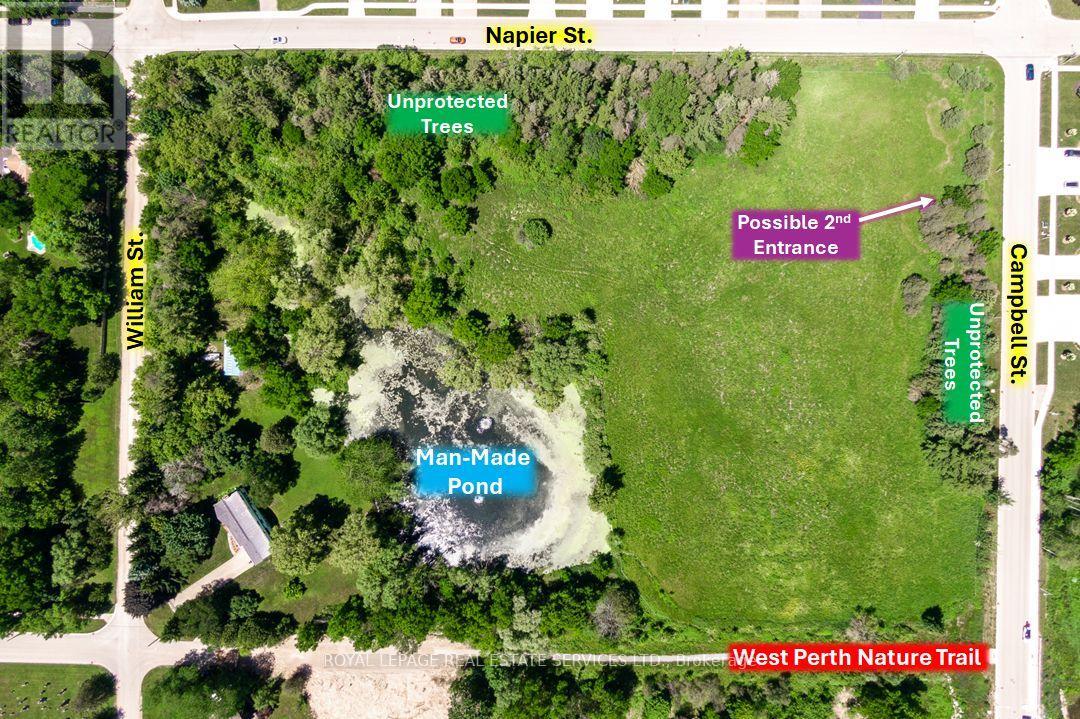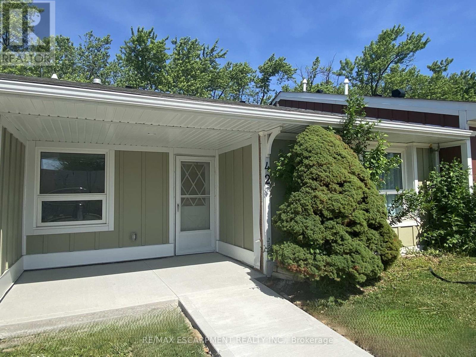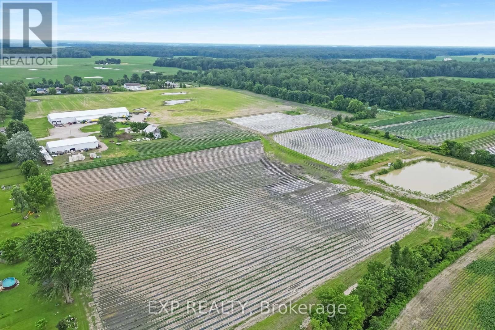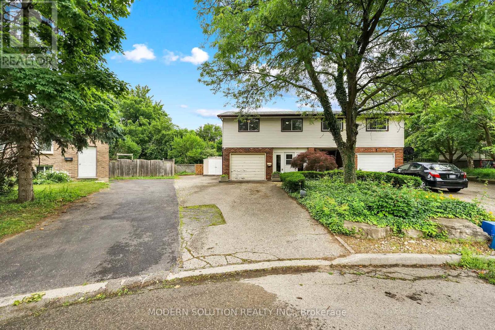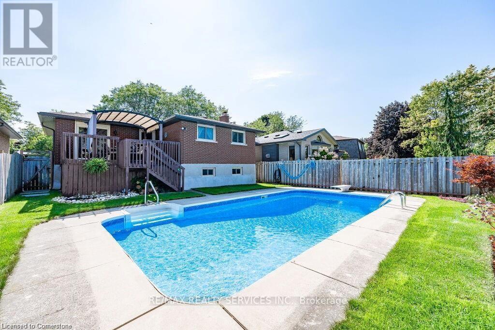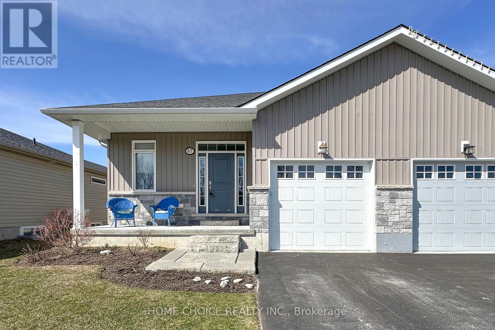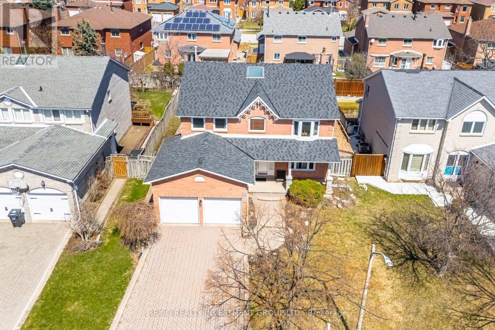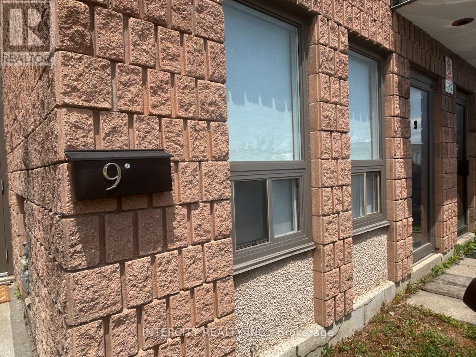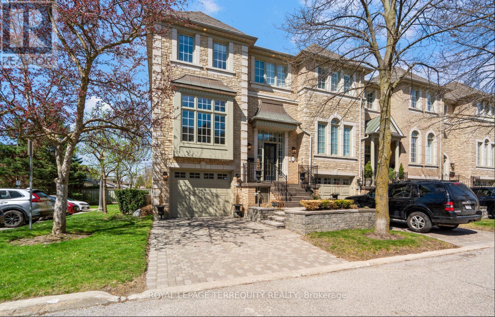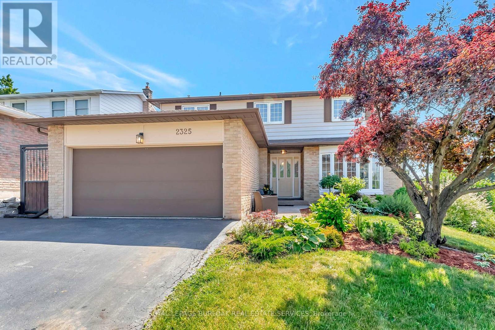42 Scott Street
Brampton (Downtown Brampton), Ontario
Welcome to 42 Scott Street. A perfect opportunity for those seeking space, privacy, and natural beauty in a well-established, family-friendly neighbourhood. Enjoy the surrounding peacefullness of nature with majestic trees providing natural privacy and a backdrop that feels like your own private park. Whether you enjoy hosting outdoor gatherings, gardening, or simply relaxing on a quiet afternoon, this tranquil oversized lot offers endless possibilities. (id:41954)
41 - 5659 Glen Erin Drive E
Mississauga (Central Erin Mills), Ontario
Top rated John Frazer School District. Gorgeous End Unit Like A Semi, In The Heart Of Central Erin Mills. Sun Filled rooms, lots of Windows, Large Bright Kitchen W/Granite Counter Top & Walk-Out To Patio backing on to garden. Sparkling S.S. Appliances!* newer refrigerator and dishwasher. Separate Living & Dining Rooms. Spacious Master Bedroom With Sitting Area, Huge walk in closet. Finished Basement With office room, Rec room & Gas Fireplace! Walking Distance To top rated Schools John Fraser, Gonzaga, Erin Mills Town Centre, Shopping, Parks, Bus & Go Train! Minute To Hwy 403. Playground access from backyard. 5 minutes drive to Streetsville Go. Unbeatable connectivity of bus stops. Tons of Visitors parking. (id:41954)
3268 Homark Drive
Mississauga (Applewood), Ontario
Fall in love with the undeniable potential and quaint charm of this solid 3-bedroom family home. Ideally located in the highly desirable Applewood neighbourhood, Nestled on a quiet, tree-lined street, this home boasts great bones and is ready for your personal touch.The true highlight is the expansive backyard oasis-a rare find that offers endless possibilities for entertaining, gardening, or simply unwinding in nature. Step out from the ground level family room to the back patio and enjoy the peaceful setting, that makes this outdoor space a true retreat.Inside, the layout is functional and inviting, featuring a welcoming foyer, a spacious living room with a spectacular bay window, formal dining room, and a full kitchen. The large primary bedroom includes a 3-piece ensuite and his-and-hers closets, while two additional large bedrooms and a 4-piece bathroom complete the upper level. The finished basement offers added living space, and the two-car garage plus a double driveway ensures ample parking With its unbeatable location, solid structure, and an incredible backyard to make your own, this home is a rare opportunity in Applewood. Close to great schools, shopping, Cherry Hill Park, Applewood High School, Mi-way Transit and just minutes to the DIXIE GO Train, 401 & 403.If your a green thumb or a contractor, with a little TLC and your own personal touch, this home could be your dream home. (id:41954)
22 Spears Street
Toronto (Rockcliffe-Smythe), Ontario
Welcome to 22 Spears St. Offers a perfect blend of function, style, comfort w/ generous room sizes. Large windows. It holds approximately 3,500 sqft of living space.Stunning main level will impress you with spacious uninterrupted flow & open plan that features ultra sleek kitchen w/ quartz counters, Enjoy the convenient main-floor open concept combined living and dining area. The all-new kitchen has a fresh, modern design and an island to make the most of your prep space, the back entrance has a convenient access to an all-fenced and private backyard with its own privacy, backing a ravine lot with a beautiful seating area to gather with family and friends during those summer months or cold winter nights to enjoy your favorite delicious hot drink. Second floor is dedicated to luxurious primary suite fitted w/ walk-in closet and loft, a 4-piece ensuite + 2 other generous bedrms with double closets plus a 4 piece guest bathrm. Third floor gives you extra living space to use as a home cinema or office with 2 closets for bonus storage and walk-out balcony. The lower level offers an open concept with convenient office space or currently being used 4th bedroom. 11 kW EV charger lets you get a full charge in just a few hours. Located in the vibrant Rockcliffe-Smythe friendly neighbourhood, you're minutes from Stockyards, schools, golf course, parks. shops, restaurants, and major Hwys, convenient transit options are just around the corner, with a 3-minute walk to the TTC and 2 minute drive to the Weston GO station and the New Eglinton LRT line. Don't miss out on this rare opportunity to own in one of the most desirable areas in Toronto with many potential options coming. Private driveway with additional permit parking directly in front of house. Close to craft breweries, Stockyards Mall, Metro, Walmart, playgrounds. Walking distance to future St. Clair-Old Weston SmartTrack GO station and the Junction. Short drive to shops and restaurants of Bloor West, and St Clair West. (id:41954)
748 Francis Road
Burlington (Lasalle), Ontario
Aldershot Living at Its Best. Perfectly positioned in the heart of Aldershot, this beautifully maintained home is ideal for a growing family or active downsizers looking for lifestyle and location. Just steps from a picturesque park and Burlingtons newest mixed-use cycling path, outdoor adventure and community charm are right at your doorstep. After a day of activity, relax in your private backyard oasis featuring a beautifully landscaped southwest-facing yard and an inviting in-ground pool the perfect setting for summer fun. Inside, the home offers a warm and spacious layout with a large living area, formal dining room, and an expansive kitchen ready for entertaining. Upstairs, you'll find three oversized bedrooms sharing a newly renovated bathroom, perfect for modern family living. The finished lower level adds even more flexibility, featuring a generous rec room with a wood-burning fireplace, an additional bedroom, laundry area, and bathroom ideal for guests, teens, or a future in-law suite. Recent updates include a renovated lower level (2023), updated electrical panel (2021), and a new pool filter (2025) offering peace of mind and efficiency. The garage provides convenient access directly into the home. Just minutes to top-rated schools, boutique shops, Mapleview Mall, Aldershot GO, 400-series highways, and the vibrant downtown Burlington water front this home delivers the perfect balance of city access and village charm. (id:41954)
537 Valhalla Crescent Unit# Upper A
Waterloo, Ontario
Executive 3 yr old home with loads of upgrades in the sought after Steeple Chase subdivision by Cook Homes in Upper Beechwood, Waterloo. This double car garage Model boosts open concept layout with luxurious finishes including 9' ceiling, carpet free main level with spacious mud room off the garage, spacious living room with gas fireplace, bright windows & gleaming engineered flooring. The kitchen is equipped with SS appliances including built in Oven/Microwave, gas cooktop, modern range exhaust, double side fridge, large Centre island with double sinks, amble cabinets, stunning backsplash & quartz counter tops. Upgraded hardwood staircase with beautiful hardwood banisters & high-quality runner leading to 2nd level beautiful family room meant for work from home designated area or late night gathering. The M/bedroom with tray ceiling, large bright & cheerful windows has stunning luxurious en-suite bath with 2-person glass enclosed shower, free stand tub and his & hers sinks with quartz countertop. 2 extra bedrooms with a serving spacious main bath. Laundry is on 2nd level equipped with high quality SS washer/dryer. Basement is a separate unit leased separately Near schools (walking distance to KW Bilingual School), Restaurants, medical centre, shopping, movie theatre & all amenities. Shows AAA and ready for occupancy December 1st!! (id:41954)
14 Alana Drive
Springwater (Centre Vespra), Ontario
Beautiful 4 Bedroom Home in The Prestigious Stonegate Estate Subdivision on a Magnificent 1/2 Acre Landscaped lot. Recently Renovated throughout, new hardwood floors on Main & 2nd Floor, 5 Pc Primary Ensuite, Air Conditioning (2022), Furnace (2019), Pot Lights, Large Eat-In Kitchen with stainless steel appliances, Large Open Concept dining & Living room, Family Room with Fireplace, Main Floor Office, Crown Molding, 3 Car Garage, New Main Hallway Chandelier, In-Ground Sprinklers System. A True Pride of Ownership you won't be disappointed. (id:41954)
22 Killington Avenue
Vaughan (Kleinburg), Ontario
Welcome to one of the finest semi-detached lots in the Prestigious Impressions of Kleinburg community. This beautifully landscaped home features an elegant interlocked walkway leading to a stone patio and private backyard oasis perfect for outdoor entertaining. Inside, enjoy 9-foot ceilings and an open-concept layout with rich hardwood floors throughout the main level. The upgraded kitchen is outfitted with high-end stainless steel appliances and overlooks a generous family room filled with natural light. Upstairs offers four spacious bedrooms, three modern bathrooms, and a versatile office nook ideal for remote work or study. A true blend of style, comfort, and functionality in one of Kleinburgs most sought-after neighborhoods. (id:41954)
530 Laurel Wood Gate
Newmarket (Central Newmarket), Ontario
Amazing opportunity will not last!! Gorgeous open concept bungalow living at its finest. This home boats an exceptional layout with high ceilings and endless possibilities to make it yours . Located in a highly desirable mature and family friendly neighborhood with access to the areas best schools and amenities. Featuring 2 bedrooms with an additional 2 in the fully finished basement, a large master suite, wine cellar, movie theatre and a well maintained fully fenced private backyard. Brand new deck! Main floor laundry! Extras - Wine cellar, Movie + Heatre, Shed (id:41954)
1 Denava Gate
Richmond Hill (North Richvale), Ontario
Welcome To This Beautifully Renovated Freehold Townhome Nestled In The Heart Of The Highly Sought-After North Richvale Community. Boasting 4 Spacious Bedrooms, This Meticulously Maintained Home Offers Modern Living With Timeless Elegance. Step Inside To Discover A Top-To-Bottom Renovation Featuring High-End Finishes, Quality Craftsmanship, And Attention To Every Detail. The Bright And Functional Layout Is Perfect For Families, With An Open-Concept Living And Dining Area, A Designer Kitchen With Premium Appliances, Stylish Flooring Throughout, Oak Staircase. Upstairs, Enjoy Four Bedrooms With Ample Closet Space And A Luxurious Main Bathroom. Spacious Primary Bedroom With Huge Walk In Closet. The Fully Finished Lower Level Offers Additional Living Space, Ideal For A Family Room Or Bedroom With A Spa Like3 Piece Bathroom And Well Organized Laundry Area. Outside, The Fully Landscaped Front And Side Yard Provide A Private Oasis For Relaxing Or Entertaining. Mature Greenery, Elegant Stonework, And Thoughtfully Designed Outdoor Spaces Enhance The Curb Appeal And Functionality Of The Home. Located Steps From Parks, Top-Rated Schools, Hillcrest Mall, Transit, And All The Amenities North Richvale Has To Offer, This Move-In Ready Home Truly Checks All The Boxes. Just Move In And Enjoy!! (id:41954)
212 James Street
Bracebridge (Macaulay), Ontario
Charming Renovated Century Home with Carriage House, Commercial Potential & Prime In-Town Location. Discover the perfect blend of historic charm, modern updates, and incredible versatility in this fully renovated 4-bedroom, 2-bathroom century home. Located right in town, yet tucked away enough to feel like a private retreat - this property offers the rare combination of residential comfort and commercial opportunity. Step inside to find two spacious sitting rooms, a formal dining room, and character-filled finishes throughout. The kitchen and bathrooms have been tastefully updated, while laundry is conveniently located in the basement.The lower level also features a large unfinished space brimming with potential; ideal for creating a separate apartment, home office, studio, or even running a business right from home. Bonus: Detached 1-Bedroom Carriage House - A true highlight of the property! The carriage house includes 1 bedroom, 2 bathrooms, a beautiful Muskoka room, and a large deck overlooking the professionally landscaped yard and tranquil waterfall. Its perfect for extended family, guests, or rental income. Zoned Residential & Commercial, With flexible zoning and ample space, this unique property opens the door to a wide range of possibilities. Multi-generational living, home-based business, or investment potential. Don't miss your chance to own a truly special property that offers charm, functionality, and opportunity: all in an unbeatable location. (id:41954)
22 - 59 King Street E
Blue Mountains, Ontario
The MILL POND in Thornbury,a great waterfront opportunity in this small enclave of townhomes where nature meets peaceful contemporary living .This million dollar WATERFRONT VIEW offers peace and tranquility while watching the activity of birds,swans,ducks,egrets,beavers otters and more. Yet only a few minutes walk to the main street of Thornbury with all it's boutiques and restauraunts,marina and parks.This end unit bungaloft boasts the best location and largest floorplan with unobstructed water views .Main floor primary bedroom overlooking the water has an ensuite with heated floors,a further bedroom on the main level can be an office or tv room. Open plan main floor living with hardwood flooring, custom kitchen with granite countertops,stainless steel appliances,gas stove and island bar leads to a dining area and living room with soaring cathedral ceilings,large windows and gas fireplace.Sliding doors provide access to your outdoor patio area with beautifullly landscaped gardens.The second level offers two further bedrooms and a 4 piece bathroom.Built with many features such as extra sound insulation in the living room and master bedroom walls,energy efficient windows ,HRV system,on demand water heater.Insulated double car garage and two out door parking spots. A shared dock offers you access for your kayaks or canoes as well as a sitting area to enjoy the sunrises and sunsets.Kayak/canoe racks are also onsite for owners use.Utilites as follows Gas $770 pa,water/sewer $300,hydro $1303 (id:41954)
1068 Holiday Park Drive
Bracebridge (Macaulay), Ontario
Opportunity knocks on the tranquil shores of the Muskoka River! Nestled on a level and private lot with 100 feet of peaceful water frontage, this 2-bedroom, 1-bath cottage is ready for someone with a vision to bring it back to life. Whether you're looking for a rustic getaway, a cozy year-round home, or a rewarding renovation project, this property offers incredible potential in a highly desirable location.Enjoy the quiet serenity of nature with no big motorboats just the soothing sounds of water, birdsong, and towering trees. A municipal green space next door adds to the privacy and open feel, making it an ideal spot for kids or pets to play safely. Key Features: 100 ft of Muskoka River frontage, Generac transfer switch installed for generator, Large septic, Engineered roof already in place, Level lot perfect for families or retirees, Ample parking for guests, trailers, or future additions, Year-round access on a quiet, well-maintained road -just a 5-minute drive to downtown Bracebridge, shopping, dining, and all amenities. This is a rare chance to own a slice of Muskoka at an approachable price. Bring your tools, your creativity, and make this riverside retreat your own. Whether you're dreaming of summer escapes or a full-time residence, this property could become your perfect sanctuary.Offered As-Is. Book your showing today and explore the potential! (id:41954)
909 Southridge Street
Oshawa (Donevan), Ontario
A Stunning Opportunity Awaits! This Beautifully Updated Sun-Filled Semi Is The Perfect Blend Of Comfort And Style. The Bright, Open-Concept Main Floor Is Ideal For Both Everyday Living And Entertaining, Featuring Walkout Garden Doors That Open To A Private Backyard OasisNo Rear Neighbours And Direct Gated Access To Townline. The Modern Eat-In Kitchen Is Thoughtfully Designed With A Spacious Island And Pantry, Offering Plenty Of Room For Family Meals And Gatherings. Major Upgrades Have Already Been Completed For Peace Of Mind: Newer Windows (2013), Roof And Eavestroughs (2017), And High-Efficiency Furnace And A/C (2019). Just Move In And Enjoy! (id:41954)
701 - 127 Belmont Drive
London South (South O), Ontario
Southwest London. 2 bedroom condo at The Atrium, a quiet well run building with easy access to public transit, Westmount Shopping Centre, dining & greenspace. 1,142 sq ft of living space offering 2 large bedrooms, master 2 piece ensuite and 4 piece main bath. Generous living room, dining area and kitchen with 5 appliances included as well as handy in suite laundry. The building offers secure entry, visitor parking & outdoor seating areas with shared BBQ space for residents to enjoy. Excellent opportunity for affordable living. (id:41954)
227 Vancouver Street
London East (East H), Ontario
Attention first time home buyers and investors! IN-LAW SUITE! A renovated, all-brick home situated on a generous 140-foot deep lot. This versatile property offers 3+2 bedrooms, 2 full bathrooms, and a fully finished in-law suite with a separate entrance. The main level features stylish luxury vinyl plank flooring throughout, three sizeable bedrooms, and a modern 3-piece bathroom with a walk-in shower. The L-shaped kitchen at the rear boasts a gas stove, ample cabinetry, a trendy backsplash, and a cozy breakfast area to dine. The lower level, with its own private entrance, offers exceptional space with two additional bedrooms, a second 3-piece bathroom with walk-in shower, and an open-concept kitchen, living, and dining area - perfect for extended family or rental potential! Outside, the fully fenced backyard includes two spacious sheds, one makes a perfect workshop and plenty of lawn space for kids or pets to play. Complete with 3 parking spaces, this property is located in a family-friendly neighbourhood close to parks, schools, shopping, transit, and more! Major updates include a newer furnace and A/C (approx. 2020), newer On Demand HWT (owned) and roof (approx. 2017) (id:41954)
717906 Highway 6
Owen Sound, Ontario
Looking for a home that blends lifestyle and income potential? This rare find near Owen Sound offers a beautifully renovated 3-bedroom bungalow, a self-contained in-law apartment, and a fully outfitted commercial workshop — all on 1.57 private acres with pond and in-ground pool. With just over 2,100 square feet in the main home, plus two additional income-ready spaces, this is a unique opportunity to live, work, and invest. Check out our TOP 5 reasons why this multi-use retreat should be your next move! #5: LOCATION WITH FLEXIBILITY: Situated in Springmount where commercial business thrives, this property offers quick access to city amenities while still delivering countryside tranquillity. With highway frontage and a spacious driveway, it's ideal for entrepreneurs, tradespeople, or anyone craving space and freedom.#4: MODERNIZED FAMILY HOME: The main residence features a stone exterior, a brand new open-concept kitchen with bright white ceiling-height cabinetry, quartz countertops and backsplash, living and dining areas, 3 bright bedrooms, laundry, plus a 5-piece bath. A large island and picture windows make the space perfect for family gatherings. #3: BONUS IN-LAW APARTMENT: Attached to the main home, the in-law suite includes a kitchen, living room, 4-piece bath with shower, a bedroom, and private deck walkout — offering potential as a short- or long-term rental. #2: COMMERCIAL WORKSHOP + OFFICE: A fully insulated and renovated 2,200 sq. ft. detached commercial space features two private offices, a showroom-style reception area, storage, and a large open-bay workshop. With a previous commercial tenant having leased the space for $2,500 per month, it is excellent for a business or your creative venture. #1: PRIVATE OUTDOOR PARADISE: The backyard is built for enjoyment, with an in-ground pool, large patio, a gazebo, and even a picturesque pond. Mature trees and wide-open skies make it feel like a private resort — the ultimate weekend-at-home retreat. (id:41954)
28 Amberdale Way
New Hamburg, Ontario
Welcome to 28 Amberdale Way. This Driftwood model bungalow features two bedrooms and three bathrooms offering over 2,800 sq ft of beautifully finished living space. Nestled on an extra-wide pie lot, this meticulously landscaped property includes a private covered deck, 9-zone irrigation system, and is Energy Star rated. Inside, enjoy cathedral ceilings and hardwood floors throughout the open-concept main level. The upgraded kitchen boasts quartz countertops (2023), stainless steel appliances, tile backsplash, soft-close cupboards, and a full pantry with pull-outs. The spacious primary suite features his and hers closets, double sinks, walk-in shower, and linen storage. The main floor also offers convenient laundry with garage access and a front bedroom ideal for guests, located next to a full 4-piece bathroom. Downstairs, the finished basement impresses with large egress windows, a wet bar (with fridge), electric fireplace, two wall-mounted TVs (included), and a 3-piece bath. EnergyStar certified for low utility costs, this home also includes upgraded insulation, 200 AMP service, central vac (2021), and reverse osmosis. Stonecroft’s 18,000 sq. ft. rec center offers an indoor pool, fitness room, games/media rooms, library, party room, billiards, tennis courts, and 5 km of walking trails. Come live the lifestyle at Stonecroft! (id:41954)
56 Hayes Avenue
Guelph, Ontario
Stylishly Upgraded & Light-Filled 2-Storey Home with Versatile Backyard Studio! This beautifully upgraded two-storey home greeted by a charming front porch blends modern comforts with timeless charm, offering bright, open-concept living across both levels. Large windows flood the space with natural light, highlighting the fresh finishes, high-quality flooring, and thoughtful design details throughout including main floor laundry.. The main floor features a spacious living area, a sleek renovated kitchen with contemporary fixtures and stainless-steel appliances. Upstairs, a generously sized primary bedroom provide peaceful retreats, with a large closet and space for an office, or ample storage enhancing functionality. The basement has a generous sized bedroom with a 4 piece bathroom adding square footage to this lovely home. Step outside to a private backyard oasis with a rear composite deck, where a fully finished studio awaits, adding even more square footage. Ideal as a home office, guest suite, creative space, or gym - the studio adds incredible flexibility to suit your lifestyle needs. This light-filled gem offers space, style, and versatility in one inviting package. Close to many amenities including parks, schools, downtown, trails, river and much more! (id:41954)
207 - 13 Beausoleil Lane
Blue Mountains, Ontario
Stop looking and start living your four-season dream! Welcome to this stunning corner-unit condo in the sought-after Mountain House community, the perfect blend of investment and personal getaway. Currently rented for 30+ day stays in line with municipal bylaws, this spacious 3-bedroom, 2.5-bath unit offers excellent income potential while still allowing you to enjoy it yourself. Inside, you'll love the bright, upgraded white kitchen with sleek built-in stainless steel appliances, pot lights, and neutral laminate flooring throughout. The open-concept living area features a show-stopping floor-to-ceiling stone gas fireplace with a rustic timber mantle and mountain views, the ideal place to unwind after a day on the trails or slopes. The primary bedroom includes a beautiful ensuite, while the additional bedrooms offer ensuite privileges for ultimate comfort. Convenience is key with in-suite laundry and your own exclusive parking spot (plus guest parking on-site). Mountain House amenities are truly exceptional: spa-inspired hot and warm tubs with waterfalls, an après-ski lodge with a wood-burning fireplace, full kitchen and lounge areas that is free to rent out for gatherings, sauna with full bathroom amenities, fitness studio, and a heated patio. Step outside your door to explore scenic walking trails leading right to Blue Mountain Village just a 15-minute stroll away.Whether you're looking to invest, relax, or both, this condo offers it all. Don't miss your chance to live your best life in every season *Ask for financials (id:41954)
595 Broadway Avenue
Toronto (Leaside), Ontario
Welcome To This Ultra-Luxurious, Custom-Built Masterpiece In Most Sought After Leaside Locale. Offering 4,600 Sqft. Of Thoughtfully Designed Living Space On A Premium 37' x 135' Lot. This Stunning Residence Features 4 Spacious Bedrooms All W/En-Suite Bathrooms & Walk-In Closets, A Main Floor Powder Room, & A Built-In Den/Office On The 2nd Floor. The Walk-Up Basement Is An Entertainers Dream W/ A Theater Room, Rec Room, Wet Bar, Sauna, Additional Bedroom, & Full Washroom. Enjoy Seamless Access Throughout The Home W/ A 3-Stop Spacious Elevator & A Private Side Entrance. The Master Suite Is A True Retreat, Complete W/A Designer Walk-In Closet Loaded W/ Luxurious Built-Ins Like A Fingerprint Safe, Jewelry Organizers, Motorized Watch Display, & More. The Spa-Like Ensuite Includes Heated Floors, An Italian Slab Finish, Curb-Less Shower, See-Through Gas Fireplace, And Premium Italian Fixtures. Crafted W/ The Highest Attention To Detail, The Home Features Wood Paneling, Alabaster Light Fixtures, Imported Porcelain Tiles, Engineered Hardwood Flooring Throughout, And High-End Fireplaces Including 2 See-Through Centerpieces. The Gourmet Kitchen & Servery Are Outfitted W/ Custom Luxeme Cabinetry, Sub-Zero/Wolf Appliances, And Tulip Gas Cook-top From The Netherlands. Smart Home Living Is At Your Fingertips W/ A Full Crestron System Controlling Lighting, Shades, Sound, & Security. Additional Highlights Include Built-In Wi-Fi Extenders, Surveillance With Siren/Strobe, Central Vacuum, And Indoor/Outdoor Speakers. Outdoor Living Is Equally Impressive W/ A Heated Saltwater Pool, Waterfall Feature, Wooden Pergola, Deck, Heated Driveway, & A Fully Landscaped Yard With Programmable Irrigation & Lighting. The Striking Modern Facade Includes A Massive Pivot Door W/ Smart Fingerprint/Face Recognition & A Fully Glass Garage Door. This Architectural Gem Combines Form, Function, & The Finest Materials From Around The World Such As Italian, Spanish, And Canadian Craftsmanship At Its Best. (id:41954)
14 Porchlight Road
Brampton (Fletcher's Creek Village), Ontario
Great location backing onto pond/ravine, Full walkout basement w/ 2 bedroom basement apt, the basement also features a large cold cellar/storage room & a 2nd laundry room, great main floor with combination living and dining rooms, main floor family off large eat in kitchen. 4 bedrooms upstairs. Entrance to garage from main floor laundry room. Located close to both public and Catholic schools, steps to park, Brampton Transit stops, shopping and Mt. Pleasant Go station. Quiet family street, flexible closing available. Reshingled roof, newer furnace and air conditioner. (id:41954)
211 Douglas Street
Stratford, Ontario
Welcome to 211 Douglas Street! Located in desirable Avon ward, this charming 4 bedroom, 2 bathroom home is located a short walk to the city centre, Stratford Hospital and TJ Dolan trails. Featuring a welcoming front porch and spacious foyer leading to the generous kitchen, formal living room with built-in floor to ceiling bookshelves and a dining room large enough for dinner parties. Make your way to the incredible addition, providing a main floor 3-piece bathroom and spacious family room with gas fireplace and access to your deck and yard. The second floor is home to the bedrooms, including an oversized primary with walk-in custom closet, a 5-piece bathroom and provides walk-up access to the finished attic space, perfect for hobbies, another bedroom or an additional recreation room. You will also find lovely perennial gardens, an expansive updated rear deck and plenty of parking with the double wide driveway and attached garage--such a treat for a well located century home. For more information or to set up a private showing, contact your REALTOR today! (id:41954)
1205 Old Muskoka Road
Huntsville (Stephenson), Ontario
Tucked away among the trees, yet just minutes from town, 1205 Old Muskoka Road offers the best of both worlds. This modern 3-bedroom bungalow combines privacy, convenience, and Muskoka's natural beauty all on one easy-to-maintain level.Built in 2018 on a solid ICF foundation, this home is move-in ready and ideal for anyone seeking the comfort of main floor living. Conveniently located between Bracebridge and Huntsville and just minutes from Highway 11, you'll enjoy quick access to shopping, schools, and recreation, all while enjoying the peace of a quiet, private setting.The bright, open-concept layout is filled with natural light and features a stunning live-edge island/bar top perfect for entertaining. The cozy living room offers a rustic barnwood accent wall and a wood stove, making it an inviting spot to relax on chilly evenings. Down the hall are three spacious bedrooms, a 4-piece bath, and main floor laundry for added convenience. Step outside to your private back deck, surrounded by trees ideal for morning coffee or evening BBQs. Need extra space? The large crawl space with walkout access provides endless possibilities store your ATVs, snowblowers, or create a workshop or additional storage area.The landscaped yard features mature trees, a stone fire pit, and all the natural beauty Muskoka is known for. Bonus: a separate parking pad with ample space for trailers, RVs, trucks, or extra gear.Enjoy the ease of Muskoka main floor living privacy, style, and convenience all wrapped into one! (id:41954)
111 Rodney Street
Collingwood, Ontario
Welcome to this lovely 2-storey home family home nestled in desirable downtown Collingwood. Boasting 3 bedrooms and 3 bathrooms, including a primary bedroom with an ensuite bathroom, this residence offers both comfort and convenience. The main floor features an open concept layout, enhancing the sense of space and flow throughout. A separate dining area complements the beautiful entertainer's kitchen, equipped with stainless steel appliances and expansive granite countertops, perfect for preparing meals and hosting gatherings. The living room is a cozy retreat, complete with a gas fireplace and sliding doors that lead to a back deck overlooking the landscaped backyard. This outdoor sanctuary provides a tranquil setting for relaxation or outdoor dining. Additional highlights include a private drive with double-wide parking for two vehicles and a single-car attached garage, offering ample parking and storage options. The lower level, with 6-foot ceilings, presents an ideal space for a home office or additional storage. Built in 2006 with numerous updates between 2018 and 2020, this home combines modern construction with recent enhancements, ensuring both functionality and aesthetic appeal. Bright interiors and a covered front porch add to the charm and livability of this exceptional property. Don't miss the opportunity to make this meticulously maintained home yours and experience the perfect blend of comfort, style, and convenience in Collingwood. (id:41954)
136 Fourth Street
Midland, Ontario
Charming Family Starter in the Heart of Midland! Welcome to 136 Fourth Street a cute and affordable 2-storey home, perfect for first-time buyers or young families ready to put down roots. This 3-bedroom, 1-bathroom gem sits on a generous 50' x 199'in-town lot with a fully fenced yard, offering plenty of room for kids and pets to play safely. Step inside to find a bright living, dining, and kitchen area ready for your personal touch. Stay comfortable year-round with gas heat and central air. Outside, you'll love the spacious newer detached garage perfect for parking, storage, or a workshop. Ideally located within walking distance to beautiful Georgian Bay, schools, parks, and all amenities. Priced to sell start your family's next chapter here! (id:41954)
433457 4th Line S
Amaranth, Ontario
Welcome to this Unique parcel of Agricultural Farmland offering 108.98 acres of beauty, space, pastures, and crop growing fields. The Owners have made a tough decision to sell their beloved property as they move towards a new chapter in their lives together. Are you looking to move out of the city? Already a farmer and need more acreage? Are you an Investor? Take a close look here it's rare to find a property with two detached raised bungalows with side door split entries. Finish the basements and double the living space. Imagine the possibilities: two detached residences -ideal for multigenerational living, rental income, or simply spreading out and savouring the tranquillity of rural life. Rolling pastures dotted with mature trees invite you to create your dream hobby farm, nuture livestock, or expand crop production. With sweeping views over open fields and gently undulating land, there's ample room to pursue agriculture passions or invest in long-term legacy. From the quiet country roads to the broad, open skies overhead, this land offers more than just acreage-it grants a lifestyle shaped by nature's rhythm. Whether you envision tending fields at sunrise or gathering loved ones around a fire pit under the stars, every inch of these 108.98 acres is filled with promise. Established crop fields and ample pastureland provide a canvas for new agricultural ventures or the chance to simply unwind and reconnect with the land. It's location, set away from the bustle yet within easy reach of essential amenities, ensures both seclusion and practicality. Two barns on the property need to be rebuilt. Amaranth Twsp is working on revising their Official Plan 2025/2026. This property is backing onto the DGATV/Trail System. Check out all the chattels included in the Purchase Price. Easy Access to Highways, Orangeville is a 15 minute car ride to Hwy 10. Lot Measurements are in Feet 153.02X2312.99X972.77X1703.91X42.05X1095.74X500.51X738.56X861.47X171.07X141.22 (id:41954)
35 William Street
West Perth (Mitchell), Ontario
Centrally located 8.5-acre development parcel in the welcoming West Perth community of Mitchell. At least 4.5 developable acres, subject to an EIS to be completed by Buyer at time of planning applications. Potential reduction of manmade pond to be assessed as part of such EIS. 3 concept plans in place by the Sellers' consultant for a mix of 8 single family lots, 72-80 stacked townhouse units, or a 6-storey, 94-unit apartment building. New concept/site plans could be developed by Buyer at time of planning applications. Relatively short term development window is possible. Roughly $200,000 has already been spent by the Sellers on bringing utilities (except hydro) to the Napier Street lot line. Sanitary sewers are readily connectable. Support from the Municipality of a possible second entrance to this parcel via Henry Street. Close to golfing, walking trails, parks, medical centre, schools, and shopping. Roughly 20, 40 and 45 minutes to Stratford, London and Kitchener, respectively. (id:41954)
42 Szollosy Circle
Hamilton (Kennedy), Ontario
Welcome 42 Szollosy Circle, located in the much sought after gated community of St. Elizabeth Village! This home features 2 Bedrooms, 1 Bathroom, eat-in Kitchen, large living room for entertaining, and utility room. Whether you envision modern finishes or classic designs, you have the opportunity to create a space that is uniquely yours. Enjoy all the amenities the Village has to offer such as the indoor heated pool, gym, saunas, golf simulator and more while having all your outside maintenance taken care of for you! (id:41954)
2605 Highway 3
Haldimand, Ontario
Ideal Jarvis Country Package backing onto to Sandusk Golf Club! Rarely do properties with this square footage, location, & lot come available in the price range. Featuring a custom built 4 bedroom, 3 bathroom 2 storey home situated on picturesque 100 x 247 deep lot overlooking golf course. Great curb appeal set well back from the road with brick & complimenting cedar sided exterior, paved driveway, attached garage, & bonus detached garage with concrete floor & hydro. The flowing interior layout includes over 2200 square feet of living space highlighted by eat in kitchen, dining area, large living room with front picture window, laundry, 2 pc bathroom, foyer, & den / office area. The upper level features 4 spacious bedrooms including primary suite with 3 pc ensuite bathroom, & 4 pc primary bathroom. The unfinished basement includes a great opportunity to add to overall living space with potential for rec room & additional bedroom or in law suite. Experience Jarvis Country Living! (id:41954)
156 Karalee Crescent
Cambridge, Ontario
Tucked away on a quiet, tree-lined crescent in one of Hespeler's most beloved neighbourhoods, 156 Karalee Crescent offers more than just a beautiful home, its an invitation into a lifestyle rooted in community, connection, & charm. Step inside this updated 3 BR, 4 Bath home & discover a main floor that's been completely reimagined & renovated for modern living. The open concept layout makes it effortless to gather, cook, & connect with friends & family. The kitchen is a true standout, not only is it stylish, but its well designed with a thoughtful layout so the whole family can enjoy cooking together. And when the weathers right like it is right now, the entertaining can be enjoyed on the backyard patio, complete with a pergola, mature trees, nature & privacy. On cooler evenings, cozy up by 1 of the 2 gas fireplaces, one on the main floor & another in the finished basement, which also features the 4th bathroom & versatile living space perfect for movie nights, guest stays, or a home gym. Upstairs, youll find 3 spacious bedrooms including a primary suite with double closets & a private 4pc ensuite. Located in the heart of Hespeler, Cambridges charming northern village that traces its roots back to 1845. Wander down to the historic 1-mile core along the Speed River, where you'll find quaint cafés, boutiques, salons, yoga studios, & the local favourite, Four Fathers Brewing Co. a place where there's always a familiar face & something fun happening. If you're looking for other conveniences like Costco, or big box stores, those are all just a short drive away. Families love the access to great schools, sports programs, & the local library branch, part of the larger Cambridge Library System offering programming for all ages. Whether you're a young family starting out or settling into a slower rhythm of life, the spirit of Hespeler welcomes you home. Come experience what life on Karalee Crescent & in this vibrant small-town-feel community is really all about. (id:41954)
13 Massey Drive
Chatham-Kent (Tilbury), Ontario
Welcome to this beautifully maintained, move-in-ready bungalow on one of Tilbury's most desirable streets. This inviting home boasts a spacious eat-in kitchen featuring a large island and pantry, perfect for everyday living and entertaining family and friends. The main level offers three comfortable bedrooms and a bright four-piece bathroom, while the fully finished basement provides even more living space with an additional bedroom and a three-piece bathroom complete with a relaxing Jacuzzi tub. Enjoy the convenience of inside access from the attached garage, making everyday life seamless. Step outside to your private backyard oasis, ideal for gatherings and summer fun. It features a cement patio, gazebo, above-ground pool, and two storage sheds, providing plenty of space to relax or host family BBQs. For added convenience, there is a gas connection in the backyard ready for your BBQ grill, along with a charming fish pond that adds a peaceful touch to your outdoor space. This property has seen many updates for your peace of mind, including new doors and windows (2018), A/C unit (2019), gazebo (2018), paved driveway (2015), updated porch and pool deck (2019), and refreshed landscaping (20182019). Truly a show and sell home, this property is ready to impress. Don't miss your chance to make this exceptional Tilbury bungalow yours schedule your private viewing today! (id:41954)
11 Tucker Street
Newbury, Ontario
Incredible opportunity to own 69.76 acres of certified organic farmland in Newbury & Southwest Middlesex. With 30 acres of workable land and direct access from paved Tucker Street, this property sits beside a growing residential subdivision offering both agricultural value and future development potential. About 20 acres fall in Newbury. The Remaining falls in Southwest Middlesex. The land features a 104' x 50' insulated metal shop with 16' ceilings, three 14' x 12' overhead doors, a 10' x 8' loading dock door, walk-in cooler, Hydro vegetable cooler, two washrooms, shower, kitchenette with stove, washer/dryer, and office space. Two fully serviced bunkhouses include kitchens, baths, heat & A/C ideal for seasonal workers or extra space. A roadside shed and a 40' x 20' barn (needs repair or removal) add further utility. Water and drainage are excellent with a large irrigation pond (approx. 75' x 150', 25' deep), a surrounding creek, and tiled fields. City water, sewer, and gas are at the lot line; currently serviced by propane and 200 Amp electrical. The Township has shown a favorable stance toward rezoning, making this a smart investment for farmers, developers, or agri-business owners. Don't miss this rare chance to secure a versatile property with strong income potential and long-term upside. Development potential. Seller may be open to vendor takeback. Book your showing today! (id:41954)
370a Churchill Court
Waterloo, Ontario
Welcome to 370A Churchill Court a beautifully renovated and fully finished semi-detached home located just minutes from both Wilfrid Laurier University and the University of Waterloo. This modern home features a brand-new kitchen with stainless steel appliances and granite counter tops, updated flooring, and contemporary finishes throughout, along with a newer roof (2022), AC and water tank. The finished basement which includes two additional bedrooms along with a driveway accommodating 6 vehicles offers excellent rental potential. This house is on a large pie shaped lot and offers a beautiful backyard, large enough for a pool of your dreams. Whether you're a savvy investor or looking for a home in a high-demand area, this property delivers on location, layout, and value! (id:41954)
1047 Milburough Line
Hamilton, Ontario
16 plus acres of treed country privacy. And corrected Conservation mapping allows new possiblilities. Just minutes to Burlington and Waterdown, this very desirable area of country estates awaits. (id:41954)
364 Roselawn Place S
Waterloo, Ontario
Discover this meticulously maintained 3+1 bedroom, 2-bathroom home, tucked away on a peaceful cul-de-sac in the sought-after Lakeshore neighborhood. Boasting fantastic curb appeal, this property includes a double car garage and a welcoming atmosphere. Step inside to find stunning hardwood floors, a bright and airy living room, and a spacious kitchen featuring elegant granite countertops. The separate dining area leads out to your private backyard retreat, which is complete with a deck, gazebo, and a well-maintained inground saltwater pool. The finished basement offers excellent potential for rental income, with a large rec room, full bath, and an additional bedroom. Ideally located near parks, top-rated schools, and shopping, this home is not to be missed. Schedule your private viewing today and make this incredible property yours! (id:41954)
156 Prosperity Drive
Kitchener, Ontario
Welcome to 156 Prosperity Drive, Kitchener, located in the heart of the family-friendly and highly desirable Laurentian Hills neighbourhood. This beautifully maintained detached home with a walkout basement is an ideal choice for first-time buyers, downsizers, or investors alike. From the moment you arrive, youll be captivated by its charming curb appeal, well-kept exterior, and ample parking for 3 cars, 1 in garage, 2 in driveway. Inside, is a carpet-free, inviting foyer leading into a bright office, a perfect flex space for a home office or quiet retreat. The home underwent significant renovations in 2019, adding modern flair & comfort throughout, also including brand new water softener. The fully upgraded kitchen boasts quartz countertops, a chic backsplash, stainless steel appliances & timeless white cabinetry. Adjacent is a cozy dining area ideal for daily meals & family gatherings. A convenient 2pc powder room completes the main level. Upstairs, unwind in the sunlit family room, perfect for movie nights or quality family time. This level features three spacious bedrooms and two full bathrooms, including a spacious primary suite with a walk-in closet and private 4-piece ensuite. Another amazing feature of this beautiful house is upstairs laundry area, offering daily convenience & ease. The fully finished walkout basement expands your living space with a generous recreation room, great for entertaining, a kids play area, or a home gym. Youll also find an additional 2-piece bathroom, offering even more functionality for family or guests. Step outside to a private, fully fenced backyard, complete with a raised deck and lots of green space ideal for summer BBQs, outdoor play, or hosting family gatherings. Situated just minutes from schools, shopping centres, public transit, and quick access to Highway 7/8, this home delivers exceptional value and location. Dont miss your opportunity to own this turn-key gem in a thriving community, Book your showing today! (id:41954)
67 Royal Gala Drive
Brighton, Ontario
Truly Spectacular! Much Larger Than it Looks! You Owe It To Yourself To Come and See This Beautiful Home!! Shows a 10+++, Breathtaking Kitchen and Chef's Dream...With Too Many Upgrades to Mention. Main Floor Laundry PRICELESS!! Garage access is certainly a must have! No Sidewalks!! Perfect Location, Easy 401 Access. (id:41954)
66 Settler Court
Brampton (Heart Lake West), Ontario
NEW PRICE! Executive Heartlake Home Where Dream Living Meets Smart Value**Welcome to this well maintained executive-style home in the highly sought-after Heartlake community. It offers the perfect blend of charm, functionality, and location. Step inside and enjoy the natural light that floods through large windows, creating a warm, inviting atmosphere. The main floor features formal living and dining rooms (dining currently used as a stylish home office), a sunken family room with fireplace open to the breakfast eating area and overlooking the back yard. , The Open Concept kitchen with breakfast area features a walk out to your private backyard and patio.The kitchen is a true chef's dream complete with granite counters, large island, extended cabinetry, massive pantry, and timeless ceramic flooring. Hardwood and ceramic floors flow throughout, with a stunning Scarlett OHara staircase leading upstairs and open staircase leading downstairs.The spacious primary retreat includes a 5-piece ensuite, linen closet, walk-in closet, and a built-in vanity/desk. All bedrooms are generously sized, each with double closets. The fully finished basement adds incredible space: a large recreation/media room for movie nights or entertaining, a den (used as a guest bedroom), kitchenette with stove plug-in, full bathroom, sauna, cantina, and plenty of storage.Double-car garage with inside access to laundry/mudroom. Truly one of Heartlakes' best kept secret locations "a family friendly quiet court" close to top schools, parks, trails, and every amenity. **Priced to move dont miss your chance to own this Executive Home!** (id:41954)
9 - 100 Turbine Drive
Toronto (Humber Summit), Ontario
Location, Location, Location! Exceptional opportunity to own a versatile unit with 1,495 sq ft of main floor space plus a fully upgraded 300 sq ft mezzanine featuring a modern office and full washroom. Zoning allows for automotive service and various other uses. The unit includes 3 exclusive outdoor parking spots, 2 washrooms (1 powder and 1 full washroom with shower), and beautiful vinyl flooring throughout. 100k in interior upgrades, Conveniently located with easy access to Hwy 400, 401, 407, and Steeles Ave, this functional and upgraded space is ideal for starting or expanding your business. Don't miss out! (id:41954)
1319 - 86 Dundas Street E
Mississauga (Cooksville), Ontario
Brand new 2-bedroom + 2-bath condo at Artform by Emblem Developments, located minutes from Mississauga City Centre. This never-lived-in unit features a highly functional layout with high-end finishes, 9' ceilings, floor-to-ceiling windows, and a sleek modern kitchen with full-height cabinetry. The spacious primary bedroom includes a 3-piece ensuite, complemented by a large second bedroom and a versatile den ideal for a home office. Enjoy open-concept living and dining areas with balcony. Includes in-suite laundry, 1 parking spot, and 1 locker. Premium amenities include 24/7 concierge, fitness centre, party room, movie theatre, lounge, co-working space, and an outdoor terrace with cabana seating and BBQ area. Prime location just 4 minutes to Cooksville GO, near the future Hurontario LRT, Square One, Celebration Square, Sheridan College, U of T Mississauga, highways 401/403, transit, shopping, dining, and more. Exceptional value and urban convenience in one of Mississaugas fastest-growing communities & Much more... (id:41954)
18 - 197 La Rose Avenue
Toronto (Willowridge-Martingrove-Richview), Ontario
Luxury Executive End Unit Townhouse located in one of Etobicoke's Most Elegant Enclaves. This beautiful home located at Royal York and Eglinton. Steps away to the future Eglinton Crosstown LRT. This home boasts loads of charm and lots upgrades. The main floor is perfect for entertaining, featuring High ceilings Oak hardwood floor, crown moldings, all up graded baseboards throughout, 3 way Gas fireplace, Pillars, 1/2half wall with granite coping, tons of natural light with big windows, great spacious family kitchen with large island, granite countertops, S/S appliances, Thermador range with built-in BBQ, R/I built-in toe-kick vacuum, walk out to a large deck with barbecue hookup. Oak Circular Staircase serving 3 floors with Wrought Iron pickets and oak banister, Primary bedroom with Oak hardwood floors, crown moldings with 4 piece ensuite with whirlpool and walk in closet , 2nd bedroom with double closets, the 3rd bedroom turned to library with custom bookcase built in desk and lighting. Second floor laundry room with custom floor to ceiling cabinets, stacked electrolux washer and dryer, oversize sink and 11 feet ceiling, Ground level Family room with gas fireplace and walk out to garden. Garage was original a tandem double garage now created in rear of garage 1/4 of it to a studio with Heat , A/C, R/I central Vac, Exhaust fan, sink , rough-in gas pipe, Built in Shelfs, work bench, porcelain floor, flood track daylight, walk out to garden. Premium End unit with rear facing unique view, rear roof over bay window finished in copper, back patio finished with slate oversize tiles, rear privacy wall (replacing standard wooden screen), Location, Location, Well maintained complex, close to schools, shopping, Steps TTC one bus to subway, short drive to #401, #427 and UP Express at Weston Rd station 10 minutes to the airport and downtown. this home is unique ..... (id:41954)
198 Archdekin Drive
Brampton (Madoc), Ontario
Bright, Spacious & Exceptionally Versatile....Welcome to Your New Home in Brampton! Located in one of Bramptons most sought-after neighbourhoods, this beautifully maintained 4-bed, 3-bath detached home delivers comfort, functionality, and room to grow. From the moment you enter, you're welcomed by a bright open-concept living and dining area, filled with natural light streaming through large front-facing windows. The family-sized eat-in kitchen is ideal for everyday meals and gatherings, offering a seamless walkout to the backyard~making indoor-outdoor living a breeze. Step outside and discover a remarkably large and serene backyard with a southwest exposure, providing sun-filled afternoons and endless space for relaxing, playing, or future landscaping visions. Upstairs, four generously sized bedrooms provide the ideal layout for families of all sizes, while the finished basement with a separate entrance is a standout feature. Complete with its own kitchen and bathroom, this space offers incredible flexibility~perfect for in-laws, guests, a private workspace, or potential rental income. With quick access to highways, transit, shopping, parks, and schools, this home offers both serenity and connectivity. A unique opportunity to enjoy space, light, and location~dont let it pass you by! (id:41954)
1504 - 3 Marine Parade Drive
Toronto (Mimico), Ontario
Enjoy effortless retirement living in this beautifully refreshed condo with a west/south exposure, lovely views of Humber Bay and Lake Ontario, and a large private patio- perfect for enjoying morning coffee! Inside, you'll find new flooring, updated appliances, and a freshly repainted interior- bright, cheerful, and truly move-in ready. Located in the highly regarded Hearthstone by the Bay community, the mandatory Club Package includes: housekeeping, some meals in the dining room, fitness classes, activities, 24-hour on-site nursing, and a private shuttle to groceries and local shops. Additional à-la-carte services are available, allowing you to tailor support to your lifestyle and needs as years progress. Everything you need, all in one place! Thoughtful amenities, caring staff, and a welcoming atmosphere- luxury retirement living at its best. *Mandatory Service Package Extra **EXTRAS** Mandatory Club Fee: $1923.53 +Hst Per Month. Includes a Variety of Services. Amenities Incl: Movie Theatre, Hair Salon, Pub, Billiards Area, Outdoor Terrace. Note: $265.06+Hst Extra Per Month for Second Occupant. (id:41954)
2217 Mariposa Road
Oakville (Wm Westmount), Ontario
Welcome to 2217 Mariposa Road, a beautifully maintained home nestled on a quiet, tree-lined street in one of Oakville's most established and family-friendly neighbourhoods. With its classic brick exterior, mature landscaping, and timeless curb appeal, this home radiates warmth and character. Set on a premium pool-sized lot with no neighbours in front or rear, it offers exceptional privacy and a peaceful setting. The extended driveway provides ample parking, including space for a full-sized pickup truck, as well as a two-car garage. Inside, the main level is thoughtfully laid out with a central hallway leading to elegant, light-filled living and dining areas. Hardwood floors, neutral tones, and balanced proportions create an inviting atmosphere. The heart of the home is a newly renovated kitchen (2025) featuring stainless steel appliances, custom cabinetry, a large island, and an upgraded walk-in pantry. A bright breakfast area connects to the backyard through a modern Magic Window Wall, allowing seamless indoor-outdoor living.A cozy family room offers the perfect spot for relaxing or casual entertaining. Step outside to a private backyard retreat with mature trees and a spacious deck ideal for hosting or unwinding in nature. Upstairs, four generous bedrooms include a serene primary suite upgraded with custom closet cabinetry. Thoughtfully renovated over the years, the home blends comfort, functionality, and enduring style. Located near top-rated schools, parks, trails, and everyday conveniences, 2217 Mariposa Road is a rare find that truly feels like home. (id:41954)
2325 Duncaster Drive
Burlington (Brant Hills), Ontario
In the heart of Brant Hills, this 4-bedroom, 2.5-bathroom detached home blends comfort, community, and just the right touch of retreat. Step inside to a classic two-storey layout thats equal parts functional and welcoming - with four bedrooms upstairs, a finished basement below, and a main floor that opens to a backyard made for memory-making. Think: summer afternoons around the inground pool, dinners on the patio, and a layout that flows effortlessly from room to room. The double garage handles parking and storage with ease, and the location? Steps from local parks and the Brant Hills Community Centre - where neighbourhood connection is just part of the rhythm. Whether youre upsizing, settling in, or ready to host the next pool party this homes got the heartbeat of Brant Hills built right in. (id:41954)
129 - 11 Foundry Avenue
Toronto (Dovercourt-Wallace Emerson-Junction), Ontario
Stunning end-unit townhouse offering elegance and comfort. This home delivers both on price and potential! With abundant natural light, sleek interiors, and updated features, it's a perfect blend of style and functionality. Chic open concept kitchen area with a large living and dining area: Perfect for relaxation and entertaining. Including a private terrace for your BBQ! With a Walk-in closet in the primary bedroom. Don't miss out on this opportunity to own a true gem in Junction Triangle. In a quiet, yet vibrant community. In walking distance from Bloor Go Station, a Balzac's coffee, a beautiful park and a 24-hour grocery store! While Earlscourt Park is close by: Offering 12.6 hectares with an off-leash dog park, track, a ball diamond, 4 tennis courts, basketball and volleyball courts, children's playground with wading pool and walking paths. Marvellously updated 2022 - 2023: LED pot lights with Smooth Ceilings, engineered hardwood floors on both floors, Stylish Black staircase steps with lights and glass railing, Kitchen cupboards, Washrooms, And More! Plus owned parking & locker! (id:41954)
7236 Zinnia Place
Mississauga (Meadowvale Village), Ontario
WOW !! Rare Find Corner Lot Property In Meadowvale Village !!This Property Is Fully Upgraded From Top To Bottom With Over $300, 000 Spent On Premium Quality Modern Materials and Decor Throughout! ! Including The Basement !! Two Master Bedrooms! ! Large Eat-in Modern Kitchen With W/O To Backyard Patio And Gazebo !! Large Den On Main Floor Can Be Used As Office Or Bedroom! Master Bedroom Has A Huge 5pc Ensuite, With Separate Shower And Bath Tub !! Modern Lighted Mirrors In Bathrooms !! Entrance To Home From Garage !! New Driveway and Garage Doors! !Basement Is Fully Finished With Rough-in Kitchen, Upgraded 3 pc Bathroom And Partially Heated Ceramic Floor !! Gym Room Can Be Used As A 3rd Bedroom! Rough-in Central Vac! !This Property Is Well Maintained Over The Years !! Furnace and AC 2022, Roof 2017. Must Be Seen To Appreciate Value !!Additional Large Patio At The Side Of House !! (id:41954)
